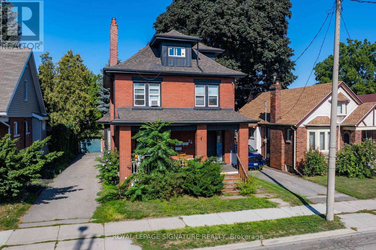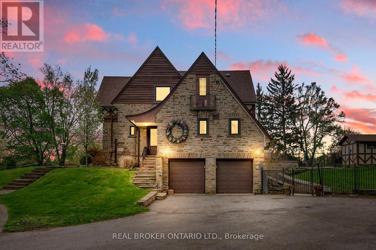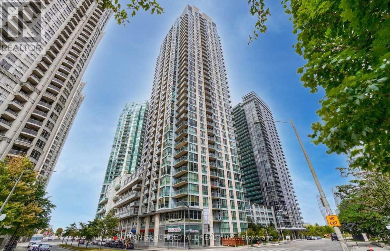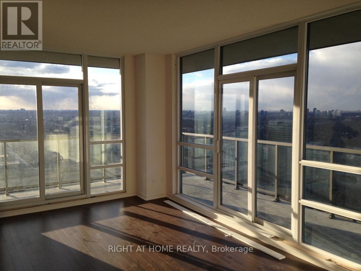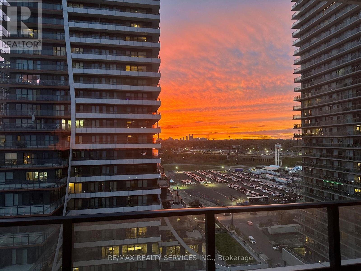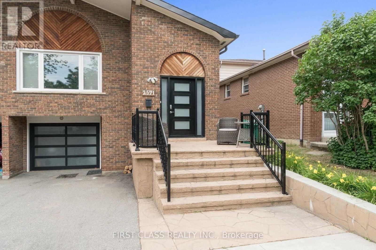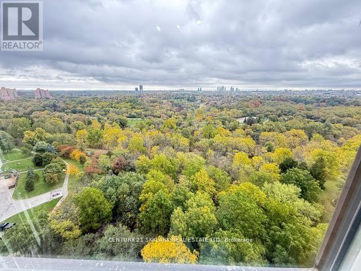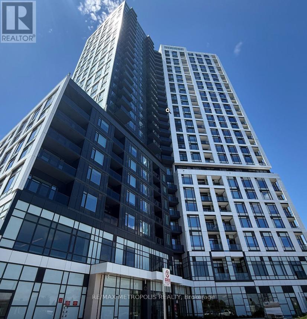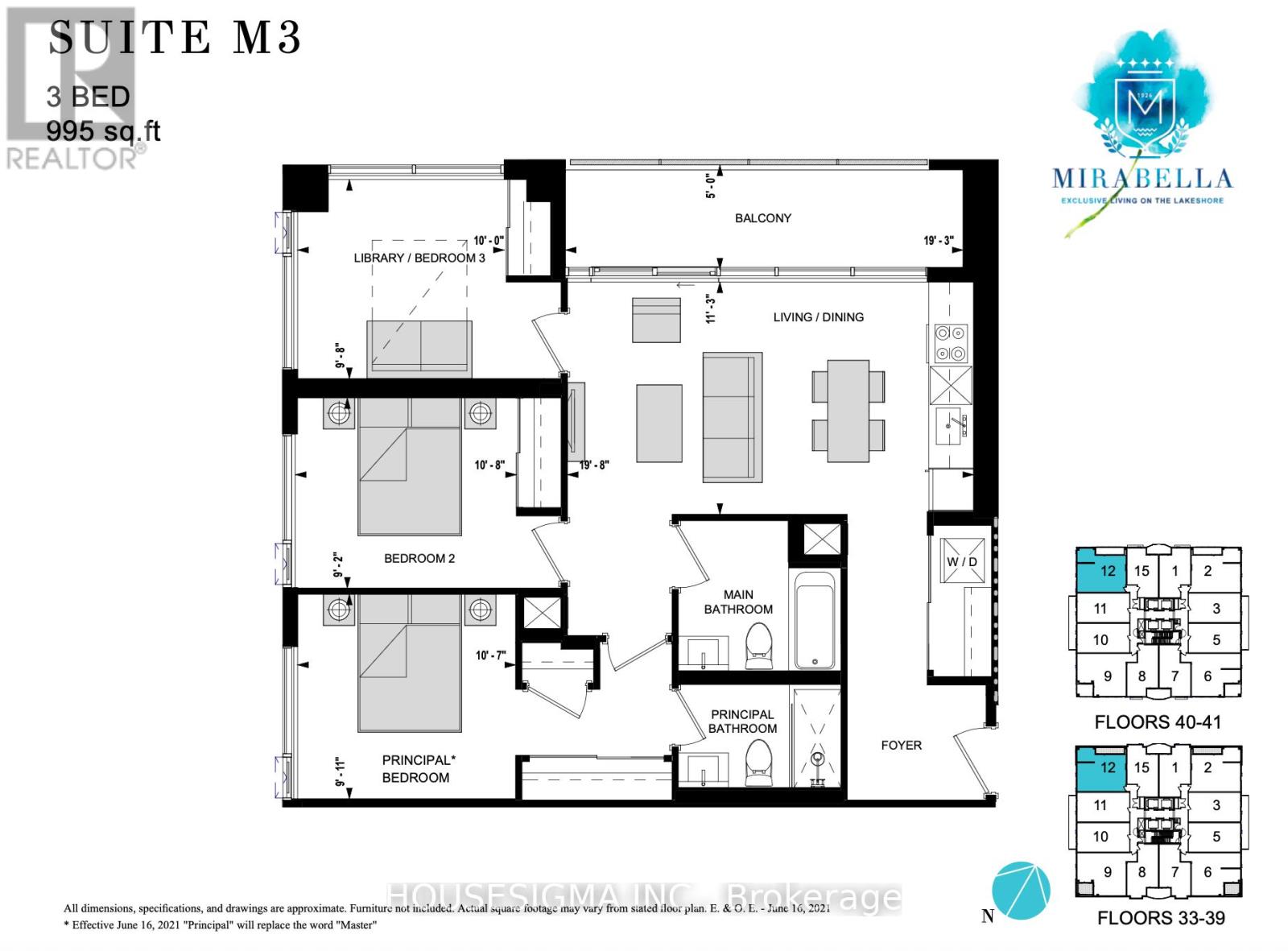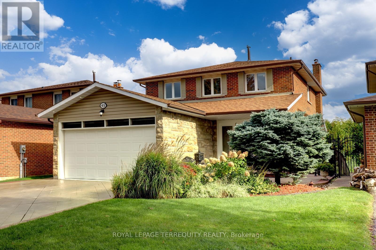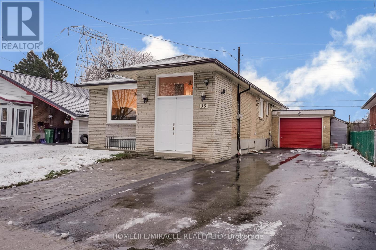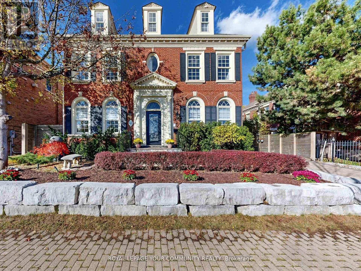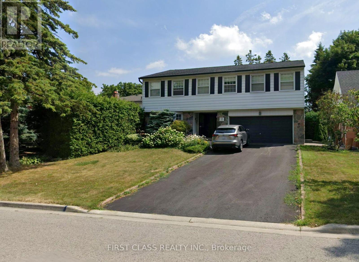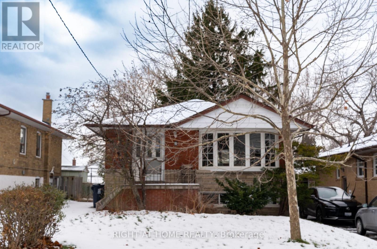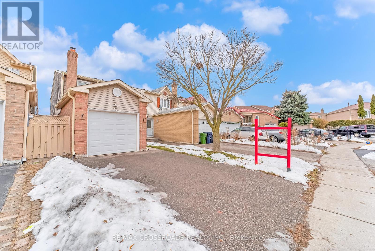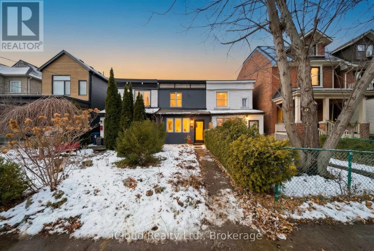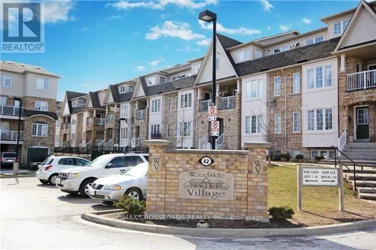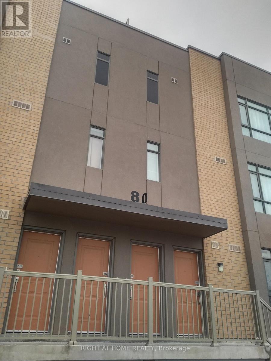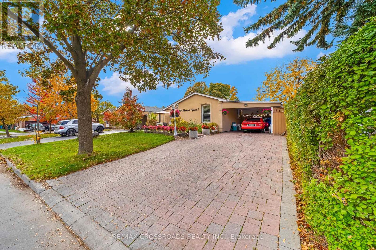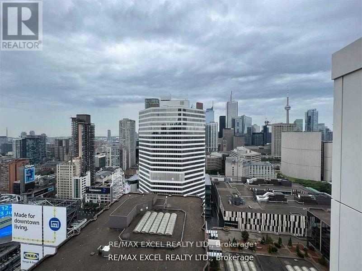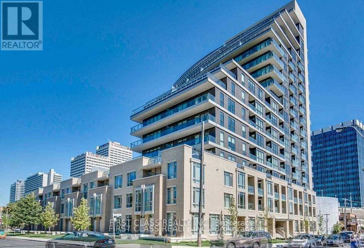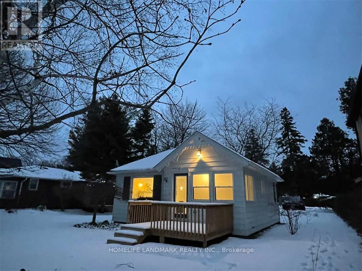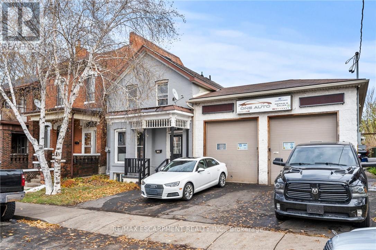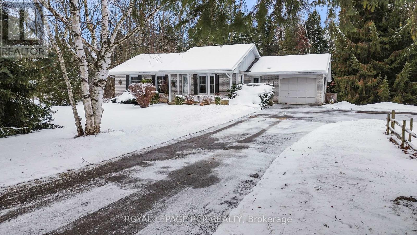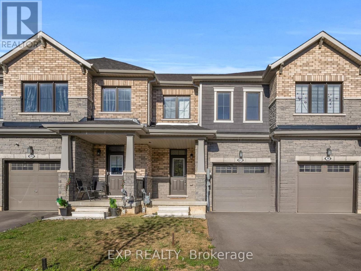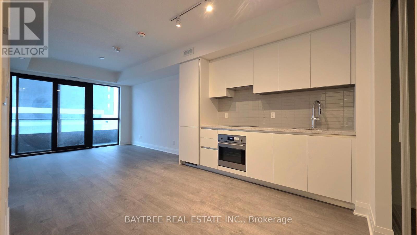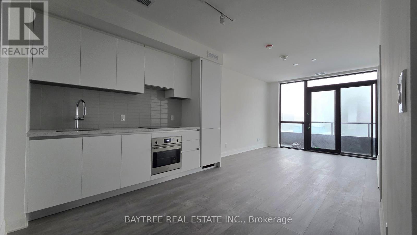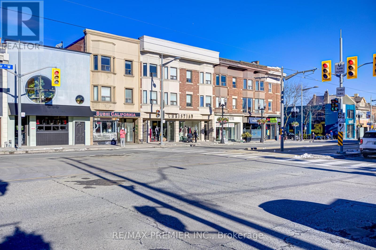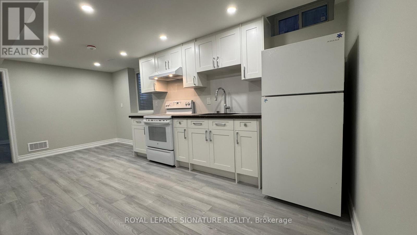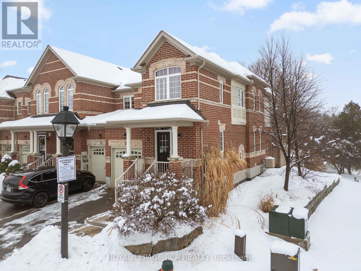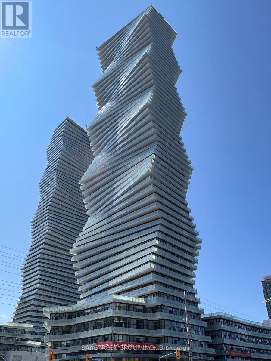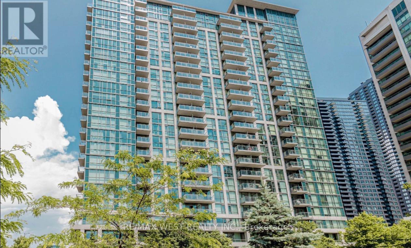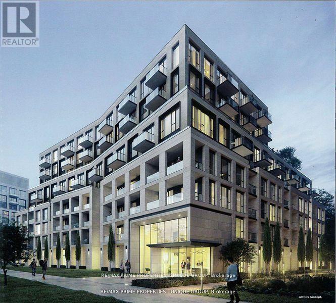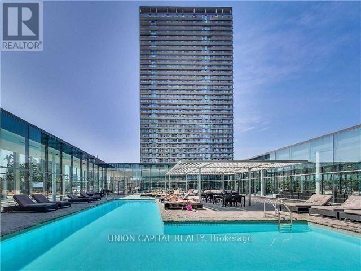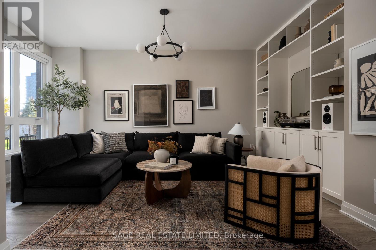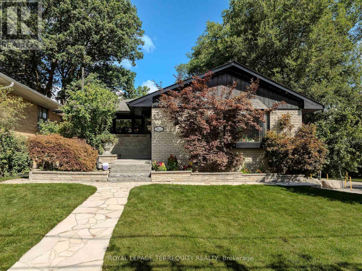130 Sekura Crescent
Cambridge, Ontario
Located in a desirable, family-friendly Cambridge neighbourhood, this freshly painted home offers a bright and functional layout with plenty of space for comfortable living. The main floor features a clean, open eat-in kitchen with stainless steel appliances, a spacious living room with large windows, and direct access to the backyard deck-ideal for outdoor enjoyment. Upstairs are three well-sized bedrooms and a full bathroom, all updated with fresh paint and neutral finishes.The lower level includes a large finished rec room perfect for a family room, home gym, or workspace, along with a second full bathroom for added convenience. A separate laundry and utility area provides excellent storage. Close to schools, parks, shopping, transit, and Cambridge Memorial Hospital, this move-in-ready home offers exceptional value and everyday convenience. (id:61852)
International Realty Firm
74 Kenilworth Avenue S
Hamilton, Ontario
Fantastic Legal Duplex Plus One Additional Unit In Sought-After Delta Location! An Incredible Opportunity For House-Hackers Or Investors Looking To Expand Their Portfolio. This Property Is Ideally Situated Within Walking Distance To Gage Park, Schools, Ottawa Street Shopping District, Restaurants, Coffee Shops, Escarpment Trails, And Transit, With Quick Access To The Red Hill Valley Parkway And QEW. Each Unit Is Is Equipped With In-Suite Laundry, Plus 2 Hydro Meters And 2 Separate Water Lines (Main Floor & Basement Share One; Upper Unit Has Its Own). Upper Unit (2nd & 3rd Floors) : Spacious 2 Level Layout Featuring 4 Bedrooms Updated Kitchen & Bath, And A Separate Dining Room. Main Floor Unit: Bright 3 Bedroom Suite With An Updated Kitchen & Bath And Direct Backyard Access. Lower Level Unit: 1 Bedroom Suite + Den With An Updated Kitchen & Bath, Accessed Via A Private Side Entrance. Additional Features Include A New Boiler (2022) , Fresh Interior/Exterior Paint (2022) , A 6-Car Private Driveway, And A Detached Double-Brick Garage Perfect For Extra Parking Or Storage. This Versatile Property Combines Convenience, Income Potential, And Prime Location! *Some Photos Have Been Virtually Staged (id:61852)
Royal LePage Signature Realty
26 Evergreen Hill Road
Norfolk, Ontario
This exceptional 4-bedroom, 5-bath custom-designed English Tudor-style executive home, set on nearly an acre in the heart of Town, seamlessly combines historic charm with modern updates. Over the past five years, the home has undergone extensive renovations, blending timeless elegance with contemporary convenience. The updated kitchen is a true highlight, featuring generous cupboard space, a massive leathered Granite island, new appliances, and a layout designed for easy entertaining. A formal dining room, office, and the 4 season "sunroom" overlooking the backyard offer versatile spaces for work or relaxation, with direct access to the rear concrete patio and in-ground pool. The spacious family room, complete with a gas fireplace and coffered ceiling, provides an ideal setting for family gatherings or entertaining guests. Upstairs, the large Primary suite boasts a walk-in closet and a luxurious 4-piece ensuite. A second bedroom enjoys its own 3-piece ensuite, ensuring privacy and comfort. Throughout the home, original hardwood floors, trim, fixtures, and stonework add to its timeless appeal. The in-ground pool, completely redone in 2021, offers the perfect spot for relaxation and enjoyment, nestled in the beautifully landscaped yard, which is maintained by an irrigation system fed by its own well. With a perfect mix of historic character and thoughtful upgrades, this executive masterpiece provides endless potential. (id:61852)
Real Broker Ontario Ltd.
1508 - 225 Webb Drive
Mississauga, Ontario
Step into this beautifully updated corner suite, where modern style meets everyday comfort.Offering 2 bedrooms, 2 full bathrooms, and a versatile den perfect for a home office or study, this southeast facing unit is bathed in natural sunlight. It's ready for you to move right in.The open concept kitchen boasts a breakfast bar, stainless steel appliances, and a chic backsplash, ideal for both cooking and entertaining. The spacious primary bedroom features his and hers closets and a private ensuite, while the second bedroom offers a welcoming retreat for family or guests. Stylish laminate flooring flows throughout, complemented by the convenience of ensuite laundry, one parking spot, and a locker. Set in a highly sought after building with top tier amenities, 24-hour security, indoor pool, sauna and a children's play area. You'll bejust steps from transit, major highways, shopping, and dining, a perfect blend of elegance, convenience, and comfort awaits.Brokerage Remarks (id:61852)
Sutton Group Old Mill Realty Inc.
4303 - 2230 Lake Shore Boulevard W
Toronto, Ontario
Great Views From Every Room In This 2 Bedroom 2 Washroom Corner Unit. Comes with parking and locker. Engineering Wood Floors & LED Lightning Throughout, W/I Closet, 9' Ceiling & Huge Wraparound Balcony, S/S Appl, Granite Tops & Large Peninsula. Parking Across Elevators (Level P2), Locker (6'X3'X7'/Level 2). 24hr Concierge. Guest Suites, Visitor Parking, Children's Playroom & Much More! Steps To TTC, Metro, LCBO, Shoppers, Gas Station, Car Wash, Marina, Trails & Cycling Paths! Easy Access To QEW, 427, downtown & Costco. Only 5 Units/Floor. Pet Friendly Building Close To Off-Leash Dog Park. (id:61852)
Right At Home Realty
1402 - 20 Shore Breeze Drive
Toronto, Ontario
Waterfront Resort Style living in Luxurious 2 bedrooms corner unit with walkout to wrap around balcony. 9 ft smooth ceilings, engineered wood floors, quartz counter tops, floor to ceiling windows. Modern kitchen 5 star amenities w/spectacular lake Views include salt water pool, sauna, gym, yoga, & pilates studio, terrace, BBQ, party lounge, theater room, guest suites, walk to lake. Mins to transit, downtown & Hwys. (id:61852)
RE/MAX Realty Services Inc.
Bsm - 2571 Palisander Avenue
Mississauga, Ontario
Fully Renovated Lower Level Suite. Kitchen, Backsplash, Appliances, Wood Flooring Bedrooms, Washroom.1 Parking Space. In Suite Laundry. Separate Entrance. Close To All Transportation (Buses, Highways, Go Train), Close To Schools And Shopping. (id:61852)
First Class Realty Inc.
1707 - 5 Rowntree Road
Toronto, Ontario
Welcome to this beautifully maintained unit offering a functional open-concept layout filled with natural light. The modern kitchen features ample cabinetry and quality finishes, flowing seamlessly into the combined living and dining area with a walkout to a private balcony perfect for relaxing or entertaining. The primary bedroom includes a 4-piece Ensuite bathroom, while the second bedroom is conveniently located near a 3-piece washroom. Additional features include in-unit laundry, one exclusive parking spot, and one locker for extra storage. Located in a desirable Toronto neighbourhood near Kipling & Finch, this home provides excellent access to public transit, schools, shopping, restaurants, parks, and major highways (427, 401, and 407). (id:61852)
Century 21 Skylark Real Estate Ltd.
1608 - 2495 Eglinton Avenue W
Mississauga, Ontario
Newly built , never lived 2 BR and 2 washrooms Kindred is a vibrant new 25-storey condominium that joins the Daniels Erin Mills Community at Erin Mills Pkwy and Eglinton Ave West . 2minute Walk to Erin Mills Town Centre, 2 Minute walk to Credit Valley Hospital , 4 Minute Drive to HWY 403 , 5 Minute Drive to Streetsville Go Station M, 6 Minute Drive to Sawmill Valley Trail , 7 Minute Drive to Cineplex Cinemas (id:61852)
RE/MAX Metropolis Realty
3712 - 1926 Lake Shore Boulevard W
Toronto, Ontario
Bright & Spacious 3 Bedroom Corner Unit Boasts 975Sqft With North West Views Of High Park. Perfect For Families & Roommates. 10,000 Sq.Ft. Of Indoor Amenities Exclusive To Each Tower, +18,000 Sq.Ft. Of Shared Outdoor Amenities. Nestled Within The High Park & Lake Ontario/Swansea Area. Minutes To All Highways, Airport, Walking And Bike Trails, Parks & Ttc At Your Doorstep. In The Best Neighbourhoods, Amenities & Services Gta Has To Offer. Indoor Pool (Lake View),Saunas, Fully-Furnished Party Rm With Full Kitchen/Dining Rm, Fitness Centre (Park View) Library, Yoga Studio, Business Centre, Children's Play Area, 2 Guest Suites Per Building, & 24-Hour Concierge. (id:61852)
Housesigma Inc.
45 Princeton Terrace
Brampton, Ontario
Discover this stunning 2-storey, 4-bedroom, 4-bathroom home tucked away on a quiet, tree-lined terrace in Brampton's highly sought-after Professor's Lake community. Just steps from the scenic lake and only minutes to Bramalea City Centre, Bramalea GO, highways, transit, schools, and parks-this home offers the perfect balance of convenience and tranquility. Lovingly maintained by its original owners, this beautifully upgraded residence is filled with character and modern touches. The main floor showcases a sleek kitchen with granite countertops, pot lights, luxurious ceramic tiling, stainless steel appliances, and a spacious breakfast area. A welcoming family room with built-in wall unit, cozy fireplace, and walkout to an elevated, maintenance-free sundeck creates the ideal space for relaxing or entertaining. The bright and spacious living and dining rooms complete the main level, offering plenty of room for gatherings. Upstairs, the large primary bedroom feels like a private retreat with a 4-piece ensuite and ample space for a king-sized bed. Three additional bedrooms are complemented by a newly renovated 5-piece bathroom featuring a double sink and quartz countertop perfect for growing families. The fully finished walkout basement extends your living space with direct access to a private backyard oasis ideal for quiet summer evenings outdoors. Additional highlights include: a double garage, freshly sealed patterned-concrete 3-car-wide driveway, custom exterior stonework, exterior pot lights and an oversized shed for extra storage. With Professor's Lake just steps away, enjoy swimming, canoeing, or peaceful walks surrounded by nature. This move-in ready home combines elegance, functionality, and a resort-like lifestyle all in one unbeatable location. (id:61852)
Royal LePage Terrequity Realty
39 Chancellor Drive
Toronto, Ontario
***Location***Location***Location*** Walking distance to TTC, Woburn School, Churchill Heights Public School, all Major grocery store Close to Hwy401, shopping, and major malls Beautifully maintained 3+4 bedroom bungalow situated in a welcoming, friendly neighbor hood. Recently renovated basement, New Furnace, New Hot water Tank Enjoy an outdoor patio and private backyard that complete this exceptional property (id:61852)
Homelife/miracle Realty Ltd
68 Regent Street
Richmond Hill, Ontario
Stunning Stately Georgian Colonial. Experience timeless elegance in this beautifulVictorian-inspired estate. A True Jewel of Mill Pond, perfectly situated on one of the widest,most private lots in the area, surrounded by mature trees and lush landscaping. Approximately5,300 sq. ft. of total luxury living space, this residence seamlessly blends heritage charmwith modern sophistication. The grand main floor features 10-ft ceilings with exquisitemouldings, premium flooring, and a luxuriously updated chef's kitchen with top-of-the-linestainless steel appliances. Tall windows on all sides of the house let in bright natural light.Fresh paint throughout the house. Pot lights on every level. Every detail has been meticulouslycurated to create a warm yet refined living environment. Upstairs, the double-door primarysuite impresses with an exquisite private balcony, his & hers custom closets featuring tallmirrors and a built-in vanity, and a spa-inspired ensuite with a walk-in shower, whirlpoolbathtub, and heated floors. Smart toilets and heated flooring in several bathrooms.Custom-designed closets throughout the house. The finished basement with a separate entranceoffers a versatile space complete with laminate flooring, ideal for an extended family,recreation, or income potential. Professionally landscaped grounds and a private interlockdriveway enhance this property's curb appeal and exclusivity. The backyard features a gorgeousinterlock patio with pot lights and fans. Truly one of Mill Pond's finest offerings, a rareblend of classic architecture, luxury finishes, and modern comfort. (id:61852)
Royal LePage Your Community Realty
33 Apple Orchard Path
Markham, Ontario
Beautifully upgraded and meticulously maintained home in Royal Orchard. Every main room offers views of the golf course. The home features five spacious bedrooms and a kitchen with granite countertops. Enjoy hardwood floors throughout, with broadloom over some areas. The family room boasts corner windows, while built-in closet organizers enhance storage. The master bathroom is luxurious, and the home includes elegant cornice moldings and wainscoting. Additional features include French doors and an as-is gas fireplace.Furnitures from landlord are included. (id:61852)
First Class Realty Inc.
Lower - 9 Sylla Avenue
Toronto, Ontario
High Demand Wexford-Maryvale Location! Near Ttc, School, Mall, Supermarket And 401/404. Newly Renovated Basement Apt. Own Kitchen And Plenty Of Space. Bring Your Pickiest Clients And Families. This Home Is Perfect For Your Next Family Home. (id:61852)
Right At Home Realty
47 Jacob Fisher Drive
Toronto, Ontario
EXCELLENT LOCATION!!! A MUST-SEE HOME! A beautifully maintained a detached Home in a Peaceful Neighborhood. True Pride Of Ownership In A Family Oriented Neighborhood In The Heart Of Scarborough, This move-in-ready residence offers comfort, convenience, and versatility. This beautifully maintained residence offers 3+1 bedrooms and 3 bathrooms. Modern Kitchen Provides Ample Space For Growing Family. Perfect for first-time buyers, small families, or empty nesters, Enjoy the convenience of being just steps from 24-hour TTC service, places of worship, major stores, schools, restaurants, doctors' offices, hospitals, Minutes To Hwy401, within walking distance to the community Centre and parks - everything you need is within reach! Open Concept Kitchen With Center Island/Breakfast Bar, Very Practical Layout To Entertain Guests Or Relax Yourselves, Walk/Out To Backyard Deck. Updated Stairs And Hardwood Flooring to 2nd Level. The fully finished basement includes a large Bedroom and a Full-Washroom. Includes a newer furnace and a high-efficiency tank-less hot water system-both owned, with no lease expenses. OPPORTUNITY KNOCKS - DON'T MISS IT! (id:61852)
RE/MAX Crossroads Realty Inc.
56 Arundel Avenue
Toronto, Ontario
Rare opportunity in prestigious Playter Estates. This beautifully designed 2-bedroom home with laneway garage parking offers an exceptional blend of character, comfort, and ease in one of Toronto's most sought-after neighborhoods. The open-concept main floor is anchored by an elegant foyer with slate flooring, double closet storage, and a preserved vintage heritage front door, while exposed wood beams and a refined kitchen with quartz countertops, a generous centre island with seating, and thoughtfully integrated storage create a welcoming space for both everyday living and entertaining. Thoughtful lighting upgrades throughout include fully dimmable main fixtures, along with dimmable pot lights in the primary bedroom closets and shower, allowing for both function and ambience. The spa-inspired bathroom features radiant heated floors, adding a touch of everyday luxury. Recent, comprehensive roof updates completed with transferable warranties provide significant peace of mind, while a west-facing, fully fenced garden with gas hookup offers a private outdoor retreat. Exceptionally low operating costs further enhance the home's appeal, all just steps to coveted Jackman Avenue Junior Public School, Chester Subway Station, and the Danforth's best cafés, shops, and restaurants in an address where lifestyle, community, and long-term value consistently command a premium. (id:61852)
Icloud Realty Ltd.
2 - 42 Pinery Trail
Toronto, Ontario
***NEWERPAINT***Location! Location! Location! Well Managed Building In A High Demand Area. Ideal For A Couple Or Small Family, Great & Quite Location On Ground Floor Of Townhouse Complex, Private Laundry In Unit. Beautiful Stacked Condo Townhouse In A Perfect Location! This home offers Main-Floor access with no stairs. It is conveniently Located Close to parks, Schools, malls, U Of T, Centennial College & Mins To 401 & Scarborough Town Centre. A Family Oriented Neighborhood And Playground, Everything within walking Distance To grocery stores, Restaurants And 3 Deferent TTC Bus Routes Perfect For Young Families W/Kids. Included in the lease: Common Elements, Building Insurance, Parking & Water (id:61852)
RE/MAX Crossroads Realty Inc.
309 - 80 Orchid Place Drive
Toronto, Ontario
Great Location to make it your home! This beautiful townhome offering 2-bedrooms and 1.5 bathrooms with great layout. Open concept kitchen with dining & living room, laminate floors throughout except the stairs, laundry on the main floor, good size bedrooms with closet giving all comforts to your daily life. Closed to All daily required amenities, grocery stores, school, library, park and shopping mall, walking distance to the TTC bus stop, connection to the subway - Scrb. town center and Toronto downtown and closed to highway 401 making more easier to your daily commute. Nice & clean- ready to move in! (id:61852)
Right At Home Realty
49 Tunmead Square
Toronto, Ontario
EXCELLENT LOCATION!!! A beautifully maintained home on a rare 50 Feet Frontage. Detached Home in a Peaceful Neighborhood This beautifully maintained residence offers 3+2 bedrooms and 2 bathrooms. The finished basement includes a 2 Bedroom Apartment with Side Separate ENTRANCE perfect for income potential or extended family. Major updates include Furnace & A/C (2021) and Roof (2018). Step outside to your private oasis a In-ground pool with heater unit, complemented by two gazebos, perfect for relaxing or entertaining. Ideally located within walking distance to schools, parks, shopping, TTC, and just minutes to Hwy 401, Centennial College, places of worship, and more. Don't miss this rare opportunity to own a stylish home in such a prime location! MUST SEE! (id:61852)
RE/MAX Crossroads Realty Inc.
608 - 20 Edward Street S
Toronto, Ontario
Location: next to Dundas Sq, downtown, Toronto. Amenities in building: gym, study room, basketball court, barbecue, theatre room, karaoke room, party room, billiards and table tennis. Around the building: 100% walk score! 1 minute to Dundas Square, subway, Bay St, minutes to U of T, Ryerson, other colleges, hospitals, financial core, eat on centre. Inside the unit: pre-engineered flooring, smooth ceilings. Integrated premium kitchen appliances, stone countertops, backsplash, undermount sink. (id:61852)
RE/MAX Excel Realty Ltd.
314 - 200 Sackville Street
Toronto, Ontario
Bodacious Bartholomew! This stunning, bright and spacious 2 bed condo is brilliantly laid out with incredible clear views steps from everything you need in Regent Park! The Bartholomew Downtown East was developed in 2017. This Toronto condo sits near Dundas St E and Sackville St, in Downtown's Regent Park neighbourhood. This Toronto condo can be found at 200 Sackville Street and has 188 condo units. Spread out over 13 stories, amenities here include Visitor Parking, Party Room, Rooftop Deck and Concierge as well as a Rec Room, Games Room, Gym, Security Guard, Bike Storage, Media Room, Meeting Room, Beanfield Fibre Available, Outdoor Patio and Security System. Included in your monthly condo maintenance fees are Air Conditioning, Common Element, Heat, Building Insurance, Parking and Water. With excellent assigned and local public schools very close to this home, your kids will get a great education in the neighbourhood. This home is located in park heaven, with 4 parks and a long list of recreation facilities within a 20 minute walk from this address. Public transit is at this home's doorstep for easy travel around the city. The nearest street transit stop is only a 2 minute walk away and the nearest rail transit stop is a 20 minute walk away. (id:61852)
Exp Realty
1009 - 200 Sackville Street
Toronto, Ontario
Bodacious Bartholomew! This stunning, bright and spacious 1 bed condo is brilliantly laid out with incredible clear views steps from everything you need in Regent Park! The Bartholomew Downtown East was developed in 2017. This Toronto condo sits near Dundas St E and Sackville St, in Downtown's Regent Park neighbourhood. This Toronto condo can be found at 200 Sackville Street and has 188 condo units. Spread out over 13 stories, amenities here include Visitor Parking, Party Room, Rooftop Deck and Concierge as well as a Rec Room, Games Room, Gym, Security Guard, Bike Storage, Media Room, Meeting Room, Beanfield Fibre Available, Outdoor Patio and Security System. Included in your monthly condo maintenance fees are Air Conditioning, Common Element, Heat, Building Insurance, Parking and Water. With excellent assigned and local public schools very close to this home, your kids will get a great education in the neighbourhood. This home is located in park heaven, with 4 parks and a long list of recreation facilities within a 20 minute walk from this address. Public transit is at this home's doorstep for easy travel around the city. The nearest street transit stop is only a 2 minute walk away and the nearest rail transit stop is a 20 minute walk away. (id:61852)
Exp Realty
606 - 60 Berwick Avenue
Toronto, Ontario
Furnished. Unobstructed South Facing Views, 1 Bedroom, 1 Bath, Bright And Quiet Condo At Yonge & Eglinton! Custom Made Built-Ins For Maximum Storage. 9 Foot Ceilings, Open Concept With Quartz Countertops, Balcony And Stainless Steel Appliances. Includes 1 Parking And 1 Locker. (id:61852)
First Class Realty Inc.
851 Lake Drive E
Georgina, Ontario
Beautiful Fully Furnished 4-Season Indirect Waterfront Home Featuring Open Concept Layout, Vaulted Ceilings And Private Lake Simcoe Access! Updated Throughout And Well-Maintained. Kitchen With Quartz Countertops And Ss Appliances. Living Room With Fireplace Overlooks The Water. 3-Piece Bathroom With Glass Shower. Detached Garage With Hydro. Short Walk To Public Beach &Park . Restaurants, Stores, Tim Horton , Gas Station Are All Within A 5 Minute Drive ! Cottage And Home In One! (id:61852)
Homelife Landmark Realty Inc.
246 Mary Street
Hamilton, Ontario
Fantastic opportunity in a busy downtown Hamilton location! This versatile building offers excellent visibility and endless potential. Currently set up with a fully equipped mechanic shop and two self-contained apartments. The shop features 3-phase power, two drive-in doors at the front and two at the rear, car lot parking for up to 15 vehicles, two hoists, an additional 20' x 19' tire storage area, and two furnaces for year-round comfort. The property is fully fenced for added security. (id:61852)
RE/MAX Escarpment Realty Inc.
5396 Wellington 49 Road
Guelph/eramosa, Ontario
Set back from the road and surrounded by a canopy of mature trees, this 3+1 bedroom bungalow sits on a deep lot with a mix of open green space and wooded backdrop. The setting feels peaceful and secluded, yet is only a short drive to town amenities. The main floor offers comfortable living, with a bright eat-in kitchen overlooking the yard and a spacious living/dining area ideal for family gatherings. Three generously sized bedrooms provide plenty of space for family or guests, while large windows throughout the home frame calming views of nature.The finished walkout basement expands your living space with endless possibilities. A cozy brick-clad woodstove creates a warm focal point in the recreation room, while additional finished areas offer room for hobbies, a games room, music or art studio, or even a guest suite. Outside, the multi-level deck is perfect for hosting barbecues, enjoying morning coffee, or simply relaxing under the trees. The spacious yard invites gardens, play, or quiet moments surrounded by nature, while the wooded section of the property adds both privacy and charm. The location is a true highlight. Just a short drive brings you to Rockwood, Guelph, and the 401, making commuting towards the GTA or Kitchener-Waterloo simple and stress-free. Local parks, conservation areas, and trails are nearby for weekend adventures, while shopping, dining, and schools are close at hand for everyday convenience. (id:61852)
Royal LePage Rcr Realty
41 Ever Sweet Way
Thorold, Ontario
Welcome to 41 Ever Sweet Way, Thorold. Located in the desirable Rolling Meadows community, this 3-bedroom, 3-bathroom townhome combines style, comfort, and convenience. The bright open-concept main floor features a spacious family room and a modern kitchen with pantry-to-garage accessideal for busy households. Upstairs, the primary suite offers a walk-in closet and private ensuite, while two additional bedrooms and a full bathroom provide ample space for family or guests. The full unfinished basement offers excellent storage or the potential for future living space.This home is complete with central air conditioning, forced air heating, and two parking spaces (garage + driveway) for year-round practicality. Families will appreciate the proximity to well-regarded schools such as Ontario Public School, Thorold Secondary, and Prince Philip French Immersion PS. Parks and recreation are nearby, including Allanburg Community Centre & Park, McAdam Park, and Niagara Falls Golf Club, while convenient access to transit, highways, and world-class Niagara Falls amenities makes commuting and leisure effortless. Safety services including hospital, fire, and police facilities are also close at hand.With its smart design, excellent location, and family-friendly surroundings, 41 Ever Sweet Way is the perfect place to call home. Book your showing today! (id:61852)
Exp Realty
106 Thackeray Way
Minto, Ontario
Modern style meets small town simplicity in this brand new bungalow at Maitland Meadows. With clean lines, sharp accents and a sleek front entry, this 2 bedroom 2 bathroom semi-detached home offers an elevated take on main floor living. Step inside and enjoy 9' ceilings, oversized windows, and a smart 1,210 sq ft layout that delivers both style and functionality. The open concept kitchen, dining, and living space is perfect for effortless hosting or just kicking back in your own private retreat. The primary bedroom features a spacious walk-in closet and a stylish 3pc ensuite, while the second bedroom and full bath offer ideal flexibility for guests or a home office. Main floor laundry, high-quality finishes throughout, and a full basement ready for future expansion are just the beginning. Enjoy your morning coffee or a relaxing evening under the 12x14 covered deck, rain or shine. Set on a landscaped 30' lot in a quiet, walkable neighbourhood close to parks, trails, and everyday conveniences. Whether you're right sizing, downsizing, or just getting started this modern design is built to fit your life now and into the future. Currently under construction secure your unit today and settle in with confidence! (id:61852)
Exp Realty
104 Thackeray Way
Minto, Ontario
Brand new design - you asked for it and we delivered you a semi-detached bungalows at Maitland Meadows! Discover the ease of main floor living in this thoughtfully designed 2 bedroom, 2 bathroom semi in the growing community of Harriston. Lovely 9' ceilings make a big impact here and oversized windows create a bright and airy feel throughout the 1,210sq ft open concept layout. The kitchen, dining, and living spaces flow seamlesslyperfect for entertaining or cozy nights in. The primary suite offers a private retreat with a walk-in closet and 3pc ensuite bath. Additional highlights include main floor laundry, quality finishes throughout, a full basement ready for future development, and a single car garage with inside entry. Step out onto the 14x12 covered deck to enjoy your morning coffee or summer BBQs, rain or shine. Set on a landscaped 30' x 100' lot in a quiet neighbourhood near parks, schools, and trails. Ideal for Buyers of any age and any stage. You will truly enjoy this design for many years to come. This home is under construction but be sure to secure your spot now and move in with confidence! (id:61852)
Exp Realty
40 Anne Street W
Minto, Ontario
Buyers still have the opportunity to select interior finishes and personalize this home to their style! This rare 4 bedroom end unit townhome offers 2,064 sq ft of beautifully finished living space and is available with an approximate 3 month closing. Designed with a growing family in mind, this modern farmhouse style two-storey combines rustic charm with contemporary comfort, all situated on a spacious corner lot with excellent curb appeal.The inviting front porch and natural wood accents lead into a bright, well-planned main floor featuring 9' ceilings, a convenient powder room, and a flexible front room that's perfect for a home office, toy room, or guest space. The open concept layout boasts oversized windows and a seamless flow between the living room, dining area, and upgraded kitchen, complete with a quartz-topped island and breakfast bar seating.Upstairs, the spacious primary suite features a 3pc ensuite and walk-in closet, while three additional bedrooms share a full family bath. Second floor laundry adds practical convenience for busy family life. Additional highlights include an attached garage with interior access, an unspoiled basement with rough-in for a future 2-piece bath, and quality craftsmanship throughout.Experience the perfect blend of farmhouse warmth and modern design, with the reliability and style youre looking for in the wonderful community of Harriston. Ask for a full list of premium features and visit us at the Model Home at 122 Bean Street! (id:61852)
Exp Realty
102 Thackeray Way
Minto, Ontario
Welcome to Maitland Meadows, where modern design meets small town comfort. This brandnew Woodgate model offers the perfect upgrade for young professionals or growing families who want more breathing room without the noise that usually comes with townhouse living. These homes are only connected at the garage wall, giving you the privacy and quiet you've been craving.Inside, you get that fresh, contemporary style everyone wants today. Bright, open spaces, thoughtful upgrades already included, and a full appliance package so move in day is truly turn key. Outside, you'll love the peaceful neighbourhood vibe: safe, quiet streets, friendly neighbours, and farmland sunsets you'll never get tired of.Commuting is easy with larger centres about an hour away, and you'll enjoy all the small town essentials - fibre optic internet, natural gas heat, and full municipal services. Quick closing is available so you can start your next chapter sooner.If you're looking for an affordable new build with style, space, and zero hassle, this is the one.Additional perks include: Oversized garage with man door and opener, paved driveway, fully sodded yard, soft close cabinetry, central air conditioning, Tarion Warranty and survey all included in the price. (id:61852)
Exp Realty
36 Anne Street W
Minto, Ontario
Step into easy living with this beautifully designed 1,799 sq ft interior unit, where modern farmhouse charm meets clean, contemporary finishes in true fashion. From the moment you arrive, the light exterior palette, welcoming front porch, and classic curb appeal set the tone for whats inside.The main level features 9' ceilings and a bright, functional layout starting with a generous foyer, powder room, and a flexible front room ideal for a home office, reading nook, or play space. The open concept kitchen, dining, and living area is filled with natural light and made for both everyday living and weekend entertaining. The kitchen is anchored by a quartz island with a breakfast bar overhang, perfect for quick bites and extra seating. Upstairs, the spacious primary suite includes a walk-in closet and sleek 3pc ensuite with beautiful time work and glass doors. Two additional bedrooms, a full family bath, and convenient second level laundry round out this floor with thoughtful design. The attached garage offers indoor access and extra storage, while the full basement is roughed in for a future 2-pc bath just waiting for your personal touch. Whether you're a first-time buyer, young family, or down sizer looking for low maintenance living without compromise, this home checks all the boxes. Come Home To Calm in Harriston. (id:61852)
Exp Realty
30 Anne Street W
Minto, Ontario
Welcome to The Town Collection at Maitland Meadows - The Homestead model is where modern farmhouse charm meets calm, connected living. This bright end unit offers 1,810 sq ft of thoughtfully designed space, filled with natural light and upscale finishes. With 9' ceilings and an open concept layout, the main floor feels airy and inviting - from the flexible front room (perfect for a home office or playroom) to the kitchen's quartz island that anchors the dining and living areas. Upstairs, the spacious primary suite features a walk-in closet and private ensuite, while two additional bedrooms and second floor laundry make family life effortless. Energy efficient construction helps keep costs low and comfort high, and the full basement offers room to grow. Complete with a deck, appliances, and stylish finishes, this home is move-in ready, and if you're looking for that attached garage feature, it's here too! Designed for those who love the modern conveniences of new construction and the peaceful rhythm of small town life. For a full list of features and inclusions visit our Model Home located at 122 Bean Street in Harriston. (id:61852)
Exp Realty
113 Bean Street
Minto, Ontario
Stunning 2,174 sq. ft. Webb Bungaloft Immediate Possession Available! This beautiful bungaloft offers the perfect combination of style and function. The spacious main floor includes a bedroom, a 4-piece bathroom, a modern kitchen, a dining area, an inviting living room, a laundry room, and a primary bedroom featuring a 3-piece ensuite with a shower and walk-in closet. Upstairs, a versatile loft adds extra living space, with an additional bedroom and a 4-piece bathroom, making it ideal for guests or a home office. The unfinished walkout basement offers incredible potential, allowing you to customize the space to suit your needs. Designed with a thoughtful layout, the home boasts sloped ceilings that create a sense of openness, while large windows and patio doors fill the main level with abundant natural light. Every detail reflects high-quality, modern finishes. The sale includes all major appliances (fridge, stove, microwave, dishwasher, washer, and dryer) and a large deck measuring 20 feet by 12 feet, perfect for outdoor relaxation and entertaining. Additional features include central air conditioning, an asphalt paved driveway, a garage door opener, a holiday receptacle, a perennial garden and walkway, sodded yard, an egress window in the basement, a breakfast bar overhang, stone countertops in the kitchen and bathrooms, upgraded kitchen cabinets, and more. Located in the sought-after Maitland Meadows community, this home is ready to be your new home sweet home. Dont miss outbook your private showing today! (id:61852)
Exp Realty
117 Thackeray Way
Minto, Ontario
BUILDER'S BONUS!!! OFFERING $20,000 TOWARDS UPGRADES!!! THE CROSSROADS model is for those looking to right-size their home needs. A smaller bungalow with 2 bedrooms is a cozy and efficient home that offers a comfortable and single-level living experience for people of any age. Upon entering the home, you'll step into a welcoming foyer with a 9' ceiling height. The entryway includes a coat closet and a space for an entry table to welcome guests. Just off the entry is the first of 2 bedrooms. This bedroom can function for a child or as a home office, den, or guest room. The family bath is just around the corner past the main floor laundry closet. The central living space of the bungalow is designed for comfort and convenience. An open-concept layout combines the living room, dining area, and kitchen to create an inviting atmosphere for intimate family meals and gatherings. The primary bedroom is larger with views of the backyard and includes a good-sized walk-in closet, linen storage, and an ensuite bathroom for added privacy and comfort. The basement is roughed in for a future bath and awaits your optional finishing. BONUS: central air conditioning, asphalt paved driveway, garage door opener, holiday receptacle, perennial garden and walkway, sodded yards, egress window in basement, breakfast bar overhang, stone countertops in kitchen and baths, upgraded kitchen cabinets and more... Pick your own lot, floor plan, and colours with Finoro Homes at Maitland Meadows. Ask for a full list of incredible features! Several plans and lots to choose from Additional builder incentives available for a limited time only! Please note: Renderings are artists concept only and may not be exactly as shown. Exterior front porch posts included are full timber. (id:61852)
Exp Realty
1205 - 2 Erskine Road
Mississauga, Ontario
Welcome to Exchange District Condos 2 a luxurious and modern residence perfectly situated in the heart of downtown Mississauga! This stylish 2-bedroom, 2-bathroom unit includes parking for your convenience. Enjoy unbeatable proximity to Square One Shopping Centre, Celebration Square, top-tier restaurants, and a wide array of retail options. Commuting is a breeze with easy access to the City Centre Transit Terminal, MiWay, and GO Transit. Sheridan Colleges Hazel McCallion Campus is just a short walk away, and the University of Toronto Mississauga is easily accessible by bus. High-speed internet included!! (id:61852)
Baytree Real Estate Inc.
1101 - 2 Erskine Road
Mississauga, Ontario
Welcome to Exchange District Condos 2 a luxurious and modern residence perfectly situated in the heart of downtown Mississauga! This stylish 2-bedroom, 2-bathroom unit includes parking for your convenience. Enjoy unbeatable proximity to Square One Shopping Centre, Celebration Square, top-tier restaurants, and a wide array of retail options. Commuting is a breeze with easy access to the City Centre Transit Terminal, MiWay, and GO Transit. Sheridan Colleges Hazel McCallion Campus is just a short walk away, and the University of Toronto Mississauga is easily accessible by bus. High-speed internet included!! (id:61852)
Baytree Real Estate Inc.
3 - 1238 St Clair Avenue W
Toronto, Ontario
Welcome to this freshly painted unit in the vibrant St. Clair & Dufferin neighborhood, featuring two bedrooms and one full washroom, a spacious living area, and a functional kitchen with walkout to a private rooftop. Available immediately and ideal for tenants seeking the convenience of city living without the congestion of high-rise buildings. TTC, cafes, restaurants, and everyday amenities are right at your doorstep. A fantastic opportunity to enjoy comfortable, low-density condo living in a well-connected location. (id:61852)
RE/MAX Premier Inc.
Bsmt - 585 Driftcurrent Drive
Mississauga, Ontario
Beautiful 1-Bedroom Basement Apartment in Prime Mississauga Area! This bright and functional apartment is conveniently located just minutes from Hwy 403 and Eglinton Ave. It features a spacious bedroom with his-and-hers closets, along with a well-equipped kitchen offering double sinks, backsplash, and a large refrigerator. The unit includes a 4-piece bathroom and ample storage rooms, providing exceptional space and convenience. A private separate entrance ensures full independence. Shared laundry facilities, free internet, and one driveway parking space are included. Excellent location within walking distance to bus, 5 min to Square One, major transit routes, parks, and all essential amenities. Ideal for a professional or couple seeking comfort and accessibility in a highly desirable neighborhood. Tenant is responsible for 30% of utilities. Available for immediate move-in! (id:61852)
Century 21 Green Realty Inc.
Bsmt - 1686 Summergrove Crescent
Mississauga, Ontario
Brand new basement apartment with a separate entrance, beautifully designed to offer modern and comfortable living. This unit features two spacious bedrooms, one contemporary washroom, 1 car parking and laundry. The stylish kitchen is equipped with appliances, quartz countertops, and a modern backsplash. Enjoy vinyl flooring and pot lights throughout, along with large windows that provide abundant natural light. Conveniently located close to Highways 403, 401, and 407, as well as parks, highly rated schools, and many other amenities. (id:61852)
Royal LePage Signature Realty
38 - 20 C Line
Orangeville, Ontario
Available for lease, this well maintained end unit townhome is ideally located on the west side of town and offers comfortable, functional living across three finished levels. The main floor features a bright open concept living and dining area with a gas fireplace, perfect for relaxing or entertaining. A walk out from the main level leads to a back deck and fully fenced backyard, providing private outdoor space rarely found in townhome rentals. Upstairs, the spacious primary bedroom includes a walk in closet and a private three piece ensuite. Two additional bedrooms are serviced by a four piece bathroom, offering flexibility for families, roommates, or home office use. The fully finished lower level adds valuable bonus space with a rec room and an additional area suitable for overnight guests, a home office, or hobby space. An attached single car garage adds convenience and storage. Located in a desirable west end neighbourhood close to schools, shopping, and commuter routes, this end unit townhome presents an excellent leasing opportunity for tenants seeking space, privacy, and a well cared for home. Utilities are in addition to. (id:61852)
Royal LePage Rcr Realty
5207 - 3900 Confederation Parkway
Mississauga, Ontario
2 Year New M City Luxury Spacious 2Bd 2Bth Condo With Desirable SW Exposure. Multiple Entrances To Open Balcony Provides Unobstructed Lake View. The Modern Kitchen Boasts S/S Appliances, Integrated Refrigerator & Dishwasher & Open Accent Shelves. Excellent Location In the City Centre Closes To Square One, City Hall, Civic Centre, Library, Schools, Transit, Cinemas, Banks. All Major Hwy 403/401/407 & All Other Amenities. One undergroud parking and One locker included. (id:61852)
Bay Street Group Inc.
1812 - 339 Rathburn Road W
Mississauga, Ontario
Modern Luxury Meets Unbeatable Convenience at City Centre!Welcome to your urban sanctuary, a spectacular 1-bedroom, 1-bathroom condo offering an unparalleled turn-key lifestyle in the absolute heart of Mississauga's most prestigious core. Step into a sleek, carpet-free open-concept space bathed in natural light, where the gourmet kitchen-featuring elegant granite countertops and a convenient breakfast bar-is perfect for entertaining. The spacious primary suite is a true retreat, boasting dramatic floor-to-ceiling windows that frame breathtaking panoramic views, ample closet space, and a private, spa-like ensuite. Enjoy those magnificent sunsets from your private balcony! Location is everything: you are quite literally steps away from world-class shopping at Square One Shopping Centre, academic excellence at Sheridan College, and a thriving hub of dining, all while benefiting from instant access to Highways 403 and 401. Experience the best of condominium living with exclusive access to premium, resort-style amenities, including an indoor pool, a fully equipped fitness centre, and even a tennis court. Don't miss this incredible opportunity to own a piece of Mississauga's dynamic core-live in style, Some photos are virual staged. (id:61852)
RE/MAX West Realty Inc.
808 - 293 The Kingsway
Toronto, Ontario
Spacious & Bright 2BR+D with Panoramic Views in The Kingsway. This bright and spacious 964 sqft, 2-bedroom, 2-bathroom unit in The Kingsway offers an open-concept kitchen, dining, and living area with panoramic views from a quiet, courtyard-facing balcony. The kitchen features stainless steel appliances (including dishwasher) and stone countertops. The primary bedroom includes a walk-in closet and ensuite bath. A separate den is perfect for a home office, study, or daybed. Additional features include a dedicated laundry & dryer room with sink, central heating and A/C, 9-ft ceilings and wood floors throughout. Built in 2023, the building's amenities include a fitness center, lounge/media room, business center, pet-wash station, and an exterior terrace with BBQ. A monitored lobby and dedicated underground parking plus large storage locker are also included.Located in the desirable Edenbridge-Humber Valley neighborhood, the unit is steps from the Humber River (with walking/bike trails, Lambton Woods, James Gardens and golf courses) and nearby parks with playgrounds and an ice rink. Nearby Humbertown Plaza contains shops, cafes, and a grocery store. Within the school districts of Humber Valley Village Junior Middle School and Etobicoke Collegiate Institute. The Royal York TTC station is a short bus ride away. (id:61852)
RE/MAX Prime Properties - Unique Group
317 - 103 The Queensway Avenue
Toronto, Ontario
Luxurious Lakeside Condo In Prime Location! Spacious 1+1 Bedroom With Open Concept Layout, Den Can Be As Second Bedroom. 9 Ft. Ceilings With Bright Natural Light. Large Balcony With Southeast Views. Conveniently Located Steps To Highly Desirable High Park, Lake Ontario, Boardwalk, Restaurants, Streetcar, & Gardiner Expressway! State-Of-The Art Amenities: 24 Hr Concierge, 2 Pools, Sauna, Zen Garden, Gym, Theatre Room, & Visitor's Parking. 1 Parking Included. (id:61852)
Union Capital Realty
101 Beaver Avenue
Toronto, Ontario
Discover refined urban living in this contemporary home, offering over 3,000 sf of beautifully designed space in one of Toronto's more connected communities. Built in 2018, this residence combines modern design with everyday comfort across four levels, each featuring ceilings over 9feet and floor-to-ceiling windows that fill the home with natural light while showcasing parkviews on every floor. The main level features an open-concept layout with a chef's kitchen showcasing quartz counters, custom millwork, under-cabinet lighting, and designer fixtures. The spacious living area is bright and inviting, complete with a fireplace, while the dining room offers automatic blinds and a walkout to a private deck with a gas hookup for a BBQ. Upstairs, the primary suite offers a spa-like ensuite, walk-in closet with custom built-ins, and a private balcony overlooking the park. The flexible layout includes 3+1 bedrooms, 5 bathrooms, amain-floor office, dedicated laundry room, and a top-floor loft or workspace. Outdoor living is elevated with multiple spaces, including a private balcony and a rooftop terrace showcasing CNTower and city skyline views. A rare attached 2-car garage with direct entry and mudroom adds convenience rarely found in the city. Set within a close-knit enclave of modern homes, 101Beaver Avenue is part of a true family community where neighbours are friends, children play together in the shared green space, and residents regularly connect. Just steps from GearyAvenue's vibrant cafes, restaurants, and creative studios, the location offers a unique blend of urban energy and neighbourhood warmth. (id:61852)
Sage Real Estate Limited
92 Saskatoon Drive
Toronto, Ontario
Very rare 3+1 bdrm Bi-Level bungalow backing onto Alex Marchetti Park! Incredible Ravine Vistas! Relax and enjoy nature at its finest. Open concept main floor with walk-out to Large deck overlooking Ravine. Beautifully renovated Residence with walk-out Lower Level to Patio. Built-in double car garage and double private drive. Enjoy the privacy of only one neighbour on west side of property. Lower Level is ideal for Nanny or In-law Suite. Stunning perennial gardens surround the property. Meticulously maintained residence with Thousands Spent on Upgrades. Great location close to Airport, 401, Shopping, TTC, Schools and Parks. A very rare offering! (id:61852)
Royal LePage Terrequity Realty

