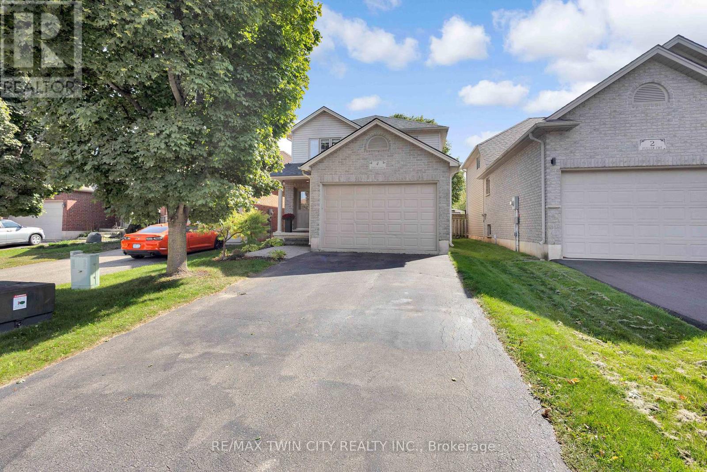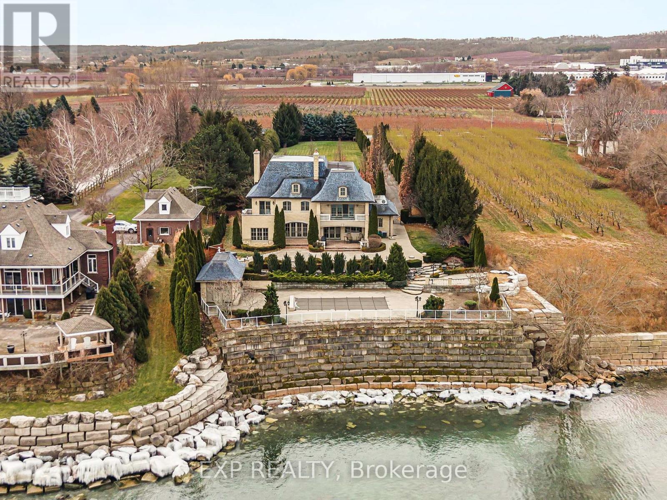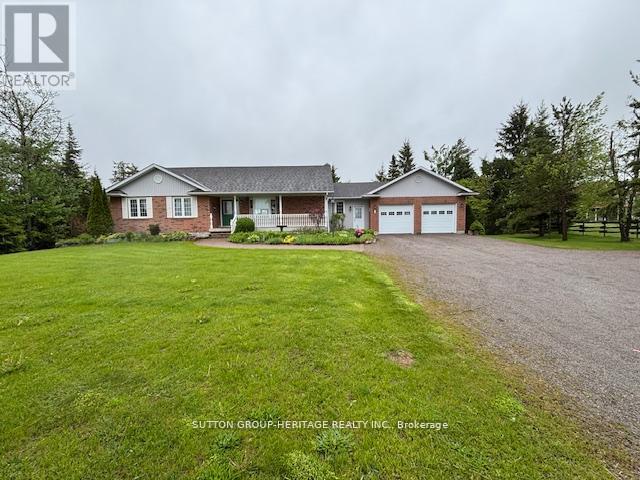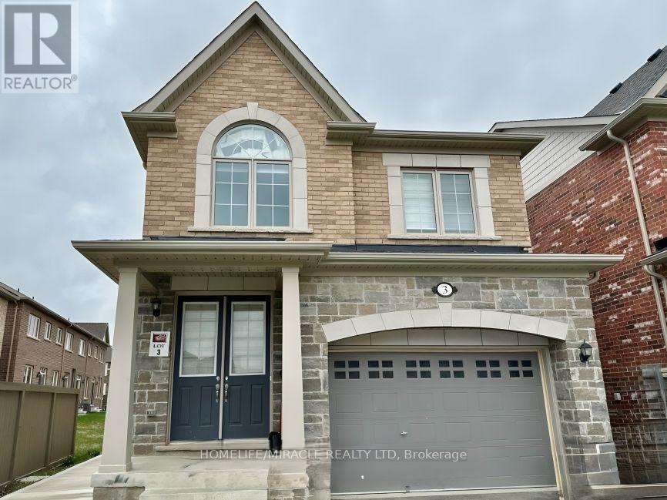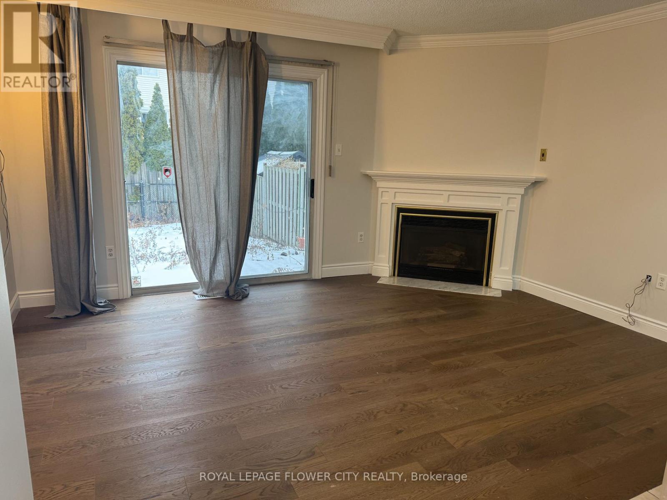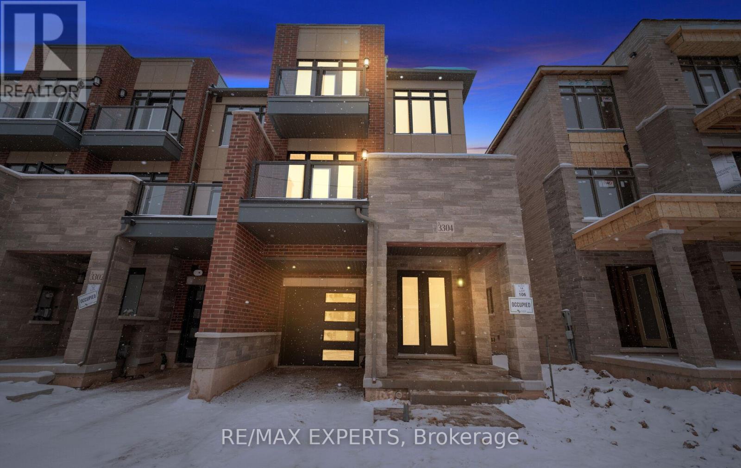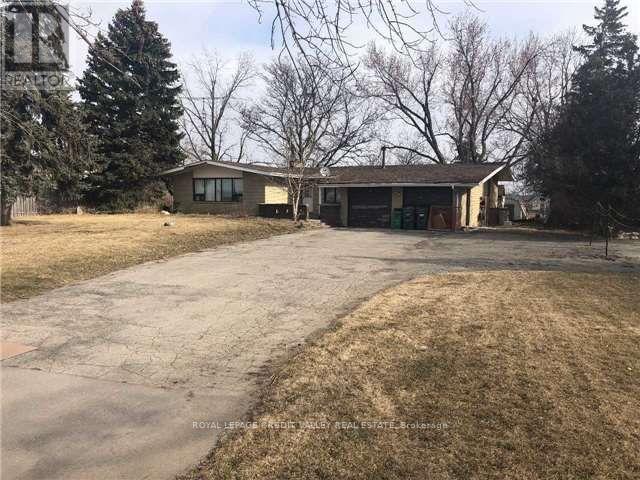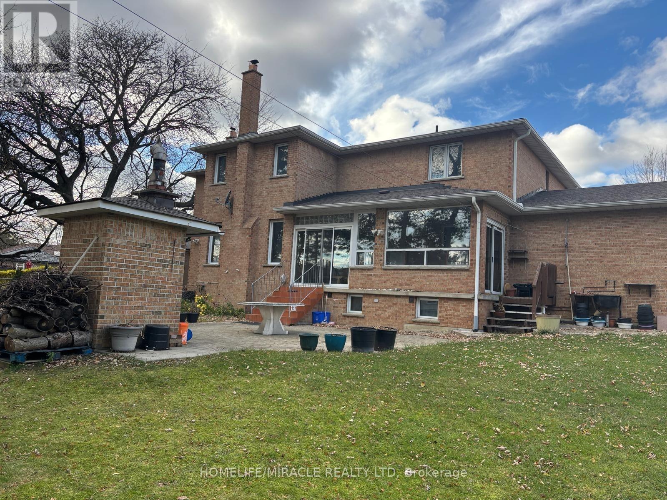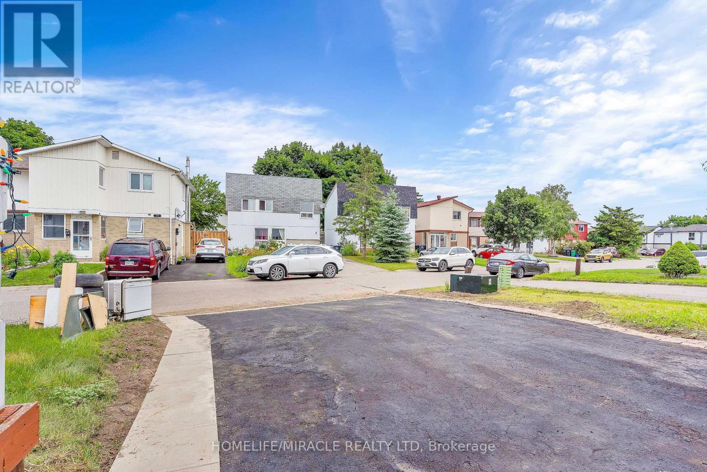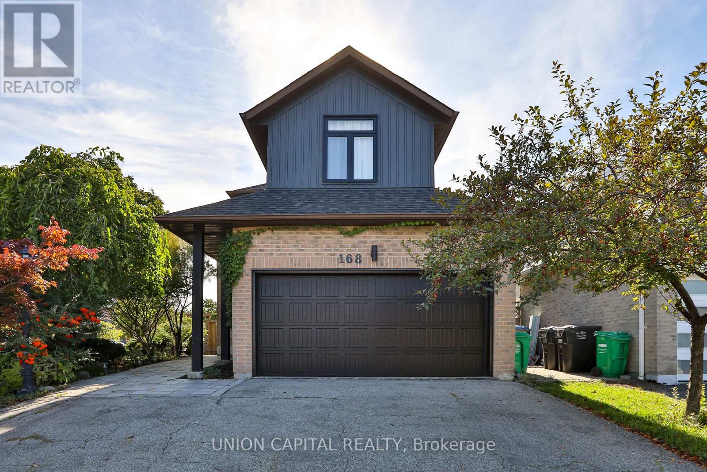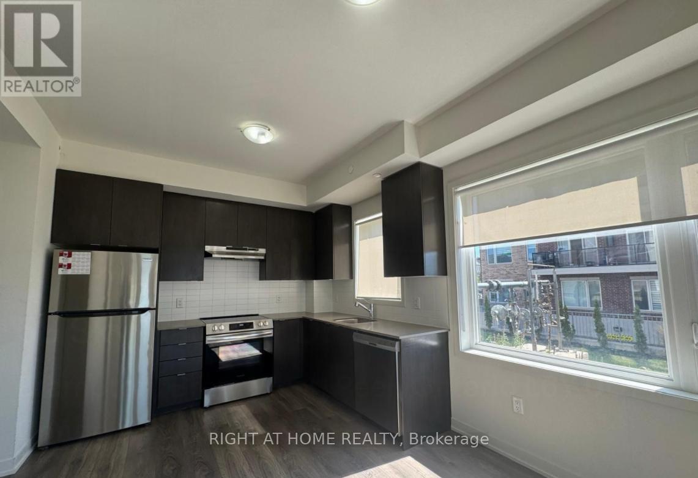1009 - 200 Sackville Street
Toronto, Ontario
Bodacious Bartholomew! This stunning, bright and spacious 1 bed condo is brilliantly laid out with incredible clear views steps from everything you need in Regent Park! The Bartholomew Downtown East was developed in 2017. This Toronto condo sits near Dundas St E and Sackville St, in Downtown's Regent Park neighbourhood. This Toronto condo can be found at 200 Sackville Street and has 188 condo units. Spread out over 13 stories, amenities here include Visitor Parking, Party Room, Rooftop Deck and Concierge as well as a Rec Room, Games Room, Gym, Security Guard, Bike Storage, Media Room, Meeting Room, Beanfield Fibre Available, Outdoor Patio and Security System. Included in your monthly condo maintenance fees are Air Conditioning, Common Element, Heat, Building Insurance, Parking and Water. With excellent assigned and local public schools very close to this home, your kids will get a great education in the neighbourhood. This home is located in park heaven, with 4 parks and a long list of recreation facilities within a 20 minute walk from this address. Public transit is at this home's doorstep for easy travel around the city. The nearest street transit stop is only a 2 minute walk away and the nearest rail transit stop is a 20 minute walk away. (id:61852)
Exp Realty
4 Fuller Court
Brantford, Ontario
A Quiet Court, a Brick Beauty, and a Place to Call Home Tucked away on a quiet court in Eagle Place, this 2-storey brick home offers the perfect mix of charm, space, and function for your family's next chapter. Step inside and you're greeted by an open-concept main floor where the kitchen, dining, and living room flow seamlessly together - perfect for entertaining or keeping an eye on little ones. The gas fireplace adds a warm, cozy touch on cool evenings, while the sliding doors lead you out to a fully fenced backyard that's ready for kids, pets, and summer BBQs. Upstairs, you'll find 4 comfortable bedrooms, including a spacious primary with ensuite privileges - a quiet retreat after a long day. With a garage and a half with inside entry, a powder room on the main level, and stainless steel appliances (plus all others included!), this home truly blends convenience with comfort. And the best part? Its location - a tucked-away court in Eagle Place, close to schools, parks, and trails, yet only minutes to the highway for an easy commute. Your family's next chapter starts here - book your private tour today! (id:61852)
RE/MAX Twin City Realty Inc.
5545 Blezard Drive
Lincoln, Ontario
Waterfront. Private. Refined.Set along the shoreline of Lake Ontario, 5545 Blezard Drive offers a private waterfront setting in the heart of Lincoln.An expansive waterfront lot extending over 700 feet in depth creating a sense of space and seclusion while capturing uninterrupted lake and skyline views. The residence is designed for everyday living and hosting, with a well-balanced layout that includes formal living and dining rooms, a comfortable family room, and a private library. The kitchen is equipped with premium appliances and opens to a bright breakfast area, where a double-sided fireplace connects the interior to the outdoors. From here, step onto the patio and take in the calm of the water beyond.Upstairs, the home offers five plus one bedrooms, each with its own ensuite and walk-in closet, well suited for families and guests alike.Outdoors, the waterfront lifestyle takes center stage. A saltwater pool and cabana sit steps from the lake, with glass railings to preserve the view. A modern break wall adds shoreline protection and peace of mind. Completing the property are a circular driveway and an attached two-car garage.This is a refined lakeside home where privacy, space, and setting come together in a way that is increasingly rare (id:61852)
Exp Realty
538 Portage Road
Kawartha Lakes, Ontario
Custom Built 1500 Sq.Ft. Home With Living Space On Each Level. Situated On 1 Acre With Many Flower And Vegetable Gardens And A Relaxing Pond With Waterfall. Open Concept With Large Windows Giving Lot Of Natural Light. Walkout To Large 2 Level Deck Facing South And Overlooking The Peaceful Rock Garden And Waterfall Pond. Rec Room Has A Walkout To Interlocking Patio And Walkway Into Backyard. Other Features Are Air Exchanger On Propane Furnace, 200 Amp Service, UV Light And Purification System, Large Workshop Room And Extra Room For An Office Or Bedroom In Basement. Main Level Interior Walls Are Insulated And Light In All Closets. Main Floor Laundry Room For Your Convenience. (id:61852)
Sutton Group-Heritage Realty Inc.
Upper - 3 Bushwood Trail
Brampton, Ontario
3 Bushwood Trail, Brampton Beautiful and spacious upper-level unit in a well-maintained detached home located in the desirable Northwest Brampton / Mount Pleasant community. This bright residence features 4 generously sized bedrooms and 3.5 bathrooms, offering a functional and family-friendly layout. The main floor boasts an open-concept living and dining area with large windows providing abundant natural light. The modern kitchen is equipped with quartz countertops, stainless steel appliances, ample cabinetry, and a breakfast area. Hardwood flooring throughout the main level and 9-ft ceilings enhance the elegant feel of the home. Upstairs, the primary bedroom includes a walk-in closet and a 5-piece ensuite, with additional spacious bedrooms.3 parking spaces total. Ideally located close to transit, GO Station, schools, parks, grocery stores, and major amenities. A perfect opportunity for AAA tenants seeking comfort, space, and a prime location. (id:61852)
Homelife/miracle Realty Ltd
16 Langdale Crescent
Brampton, Ontario
Stunning newly renovated 4-bedroom townhouse in a prime Mavis & Steeles location. Spacious layout with bright living areas, modern upgrades throughout, and comfortable bedrooms ideal for growing families. Close to parks, schools, shopping, and all essential amenities. A fantastic opportunity to own in a well-connected neighbourhood. (id:61852)
Royal LePage Flower City Realty
3304 Azam Way W
Oakville, Ontario
Welcome To this Brand New Stunning Three Story End-Unit Free Hold Townhouse Offering A Perfect Blend Of Functionality, Elegance, And Space. This Luxury Property Has Been Meticulously Upgraded With Premium Finishes. This Home Features 3Spacious Bedrooms , 2 Full And 1 Half Bathrooms on Three Levels Of Finished Designed Living Space Plus A Basement. Combined Modern Sophistication With Everyday Practicality. Ground Floor Features a Flexible Room That Can Serve as a Home Office, Family Area, Along With Direct interior Access From The Garage. Features Upgraded Chefs Center Island Kitchen With Pot lights, Quartz Countertops and Ceiling-Height Cabinetry. Open Concept Family Room With 10 Feet Ceilings And Pot lights that Walks-out to Spacious Terrace That Brings in Lot of Natural Light. The Third Floor Continues the Airy Feel With 9 Foot Ceilings Also Offers 3 Generously Sized Bedrooms Including A Lavish Primary Bedroom Complete With A Private Walk-out Balcony And A Spa-Inspired Ensuite Bathroom Featuring A Glass Shower. Prime Location Just Minutes From Fine Dining, The River Oaks Community Centre, Shopping, And Major Highways (403 & QEW) This Luxury Home Offers The Perfect Blend Of Comfort, Elegance And Contemporary Style In One Of Oakville's Most Desirable Neighbourhoods (id:61852)
RE/MAX Experts
9627 Mississauga Road
Brampton, Ontario
Beautiful Detached Bungalow for Lease on an Extra-Large 100 x 200 Ft Ravine Lot! This charming home offers 3 spacious bedrooms, 1.5 baths on the upper level, a bright kitchen with breakfast area that opens to a private patio overlooking the ravine, and a cozy living room with fireplace. The fully finished basement features a bar area, 2 generous bedrooms, a full second kitchen, and plenty of living space. Ideal for large families, extended families, or bachelors. Excellent location - walking distance to groceries, banks, restaurants, and more, and just minutes from Mount Pleasant GO Station and nearby schools. Don't miss this incredible opportunity on a rare oversized ravine lot! (id:61852)
Royal LePage Credit Valley Real Estate
85 Harlow Crescent
Toronto, Ontario
Prime Location Of The heart of the Toronto Etobicoke. Premium luxurious Home Available On Market At This Time. This Gem Boast Open Concept On An Incredible Lot With Parking For 12 Cars including Garage. Close To Schools/Buses/Humber College/Guelph University/All Shopping And Other Amenities. 7 Appliances/Central Vac And Equipment. Hot Water Tank Is A Rental. Skylight And Solarium/2 Cellar!!! New Furnace, A/C, New Soffits, New Doors (2017), New Garage Door Openers And Security System (2019), Separate Entrance to the basement which has 3 Bedrooms and total 7 Washrooms in whole house. Finished On All Levels. Almost 95K upgraded. (id:61852)
Homelife/miracle Realty Ltd
14 Greenbush Court
Brampton, Ontario
Prime Location First Time Buyers! Investors!! Right Price!! Great Starter House** Spacious 3 Bedroom Detached Home With Finished Basement, Separate Entrance** Immaculately Kept**. Hot Water Tank Own brand new changes 2023. AC and Furnace new. A Quiet Neighborhood. Good Size Backyard. Close To Chinguacousy Park, Bramalea City Center, Public Transportation, Schools, Library & Places Of Worship. Very Good Lot Size, Electric Heating And Cooling System. Finished On All Levels. Almost 40K upgraded. (id:61852)
Homelife/miracle Realty Ltd
168 Kingsbridge Garden Circle
Mississauga, Ontario
Fully renovated from top to bottom, this detached home in the heart of Mississauga combines modern finishes with unbeatable convenience. Offering 3 spacious bedrooms plus a potential 4th in the finished basement, and 4 updated bathrooms. Set on a desirable corner lot with new windows (2021), oak hardwood floors, and pot lights throughout. The custom kitchen features quartz counters, a large island perfect for hosting or casual dining, flowing seamlessly into the open-concept living and dining area with walkout to a generous backyard. Bedrooms are well-sized with custom closets for ample storage. Ideally located minutes to Square One Shopping Centre, the upcoming Hurontario LRT, and quick access to Highways 403 & 401. Surrounded by parks, top schools, community centres, dining, and everyday amenities. (id:61852)
Union Capital Realty
105 - 58 Sky Harbour Drive
Brampton, Ontario
Stunning modern living ground-floor corner condo with 2 spacious bedrooms and 2 full washrooms! Bright and open design with lots of natural light and custom blinds throughout! Convenient private double ground floor entrance access + underground parking! Luminous Kitchen with large window, granite counter and backsplash! Enjoy having your shopping and dining needs! Located steps away from a retail plaza with Costco, grocery stores and a variety of restaurants nearby! This outstanding condo offers the perfect combination of comfort, style and an unbeatable location, ideal for modern city living. Don't miss your chance to own this rare find in the centre of it all! This amazing unit could be yours! (id:61852)
Right At Home Realty

