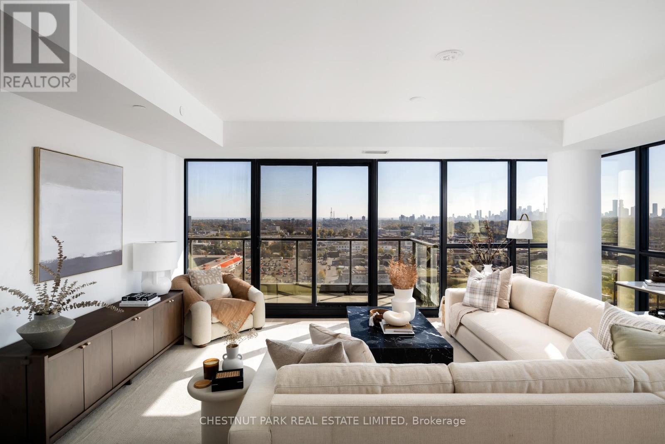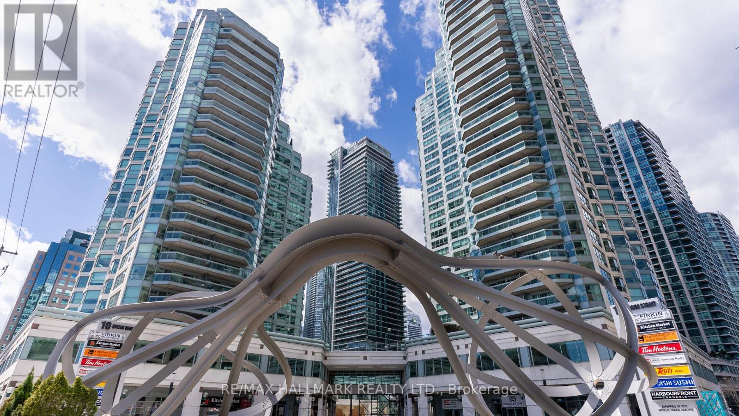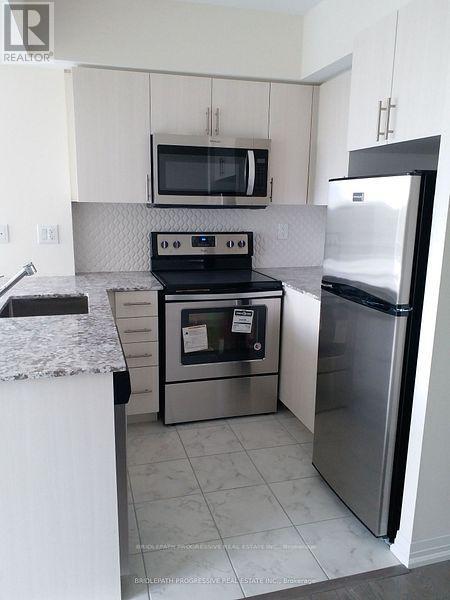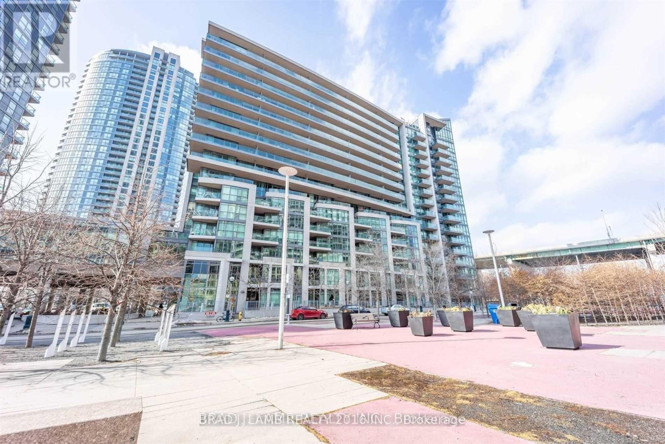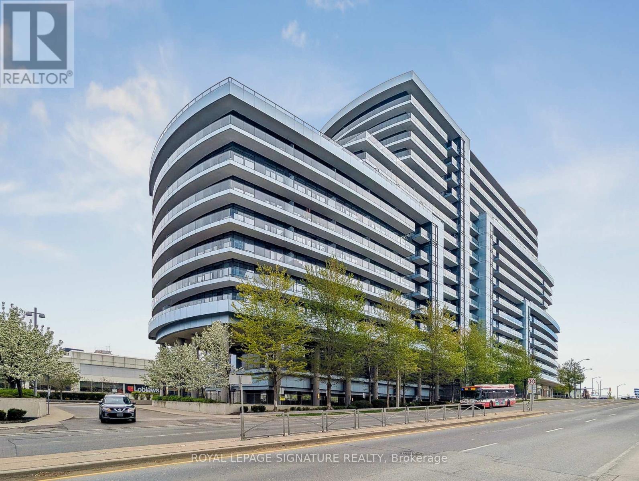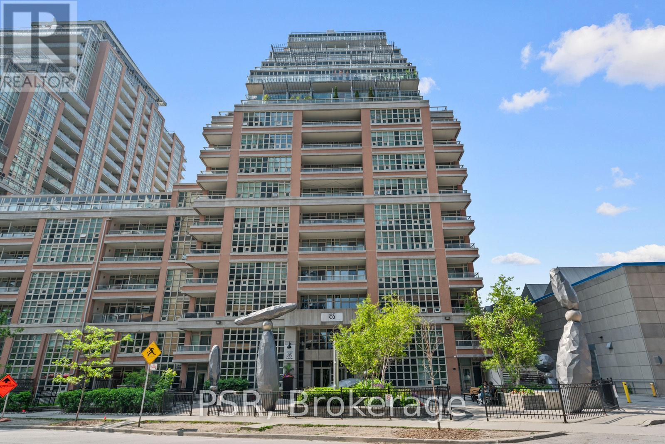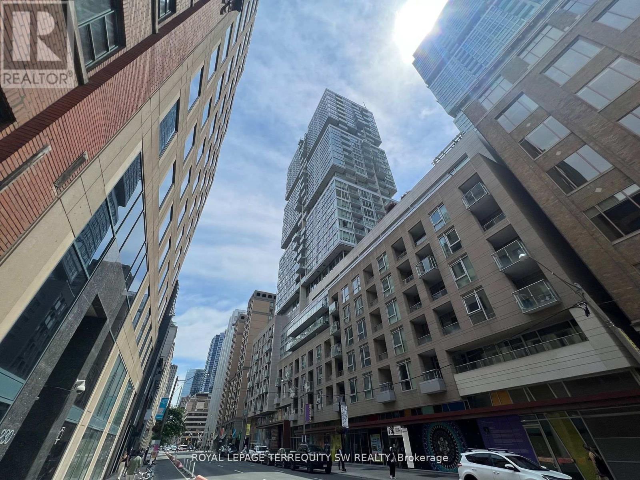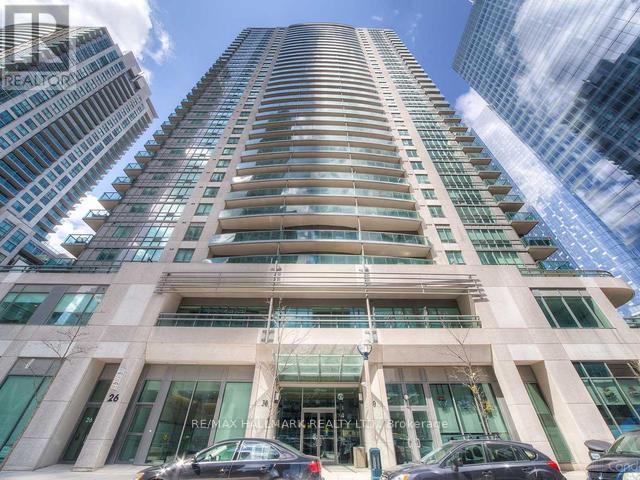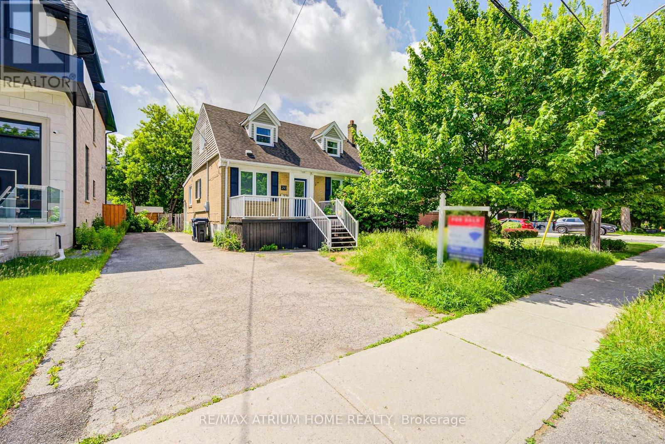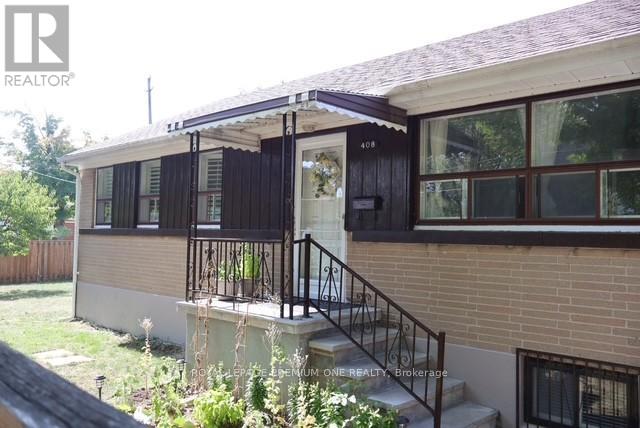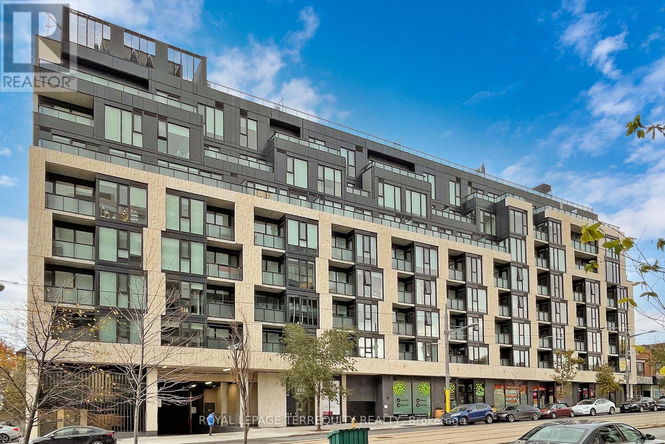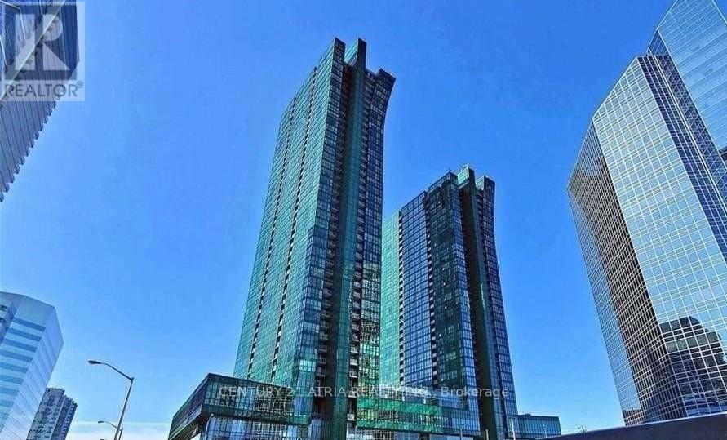1702 - 33 Frederick Todd Way
Toronto, Ontario
Welcome to this exquisite 2-bedroom, 3-bathroom southwest corner suite in Leaside's Upper East Village. The inviting foyer features a powder room and two coat closets, leading to an expansive open-concept living and dining area with floor-to-ceiling windows, two walkouts to generous balconies, and unobstructed southwest city views. The gourmet kitchen boasts abundant counterspace, a full wall of pantry storage, and a large island with a breakfast bar. A split-bedroom layout ensures privacy: the serene primary suite offers a walk-in closet, 5-piece ensuite, and balcony access, while the guest bedroom includes a 3-piece ensuite, double closet, and balcony walkout. Neutral tones, natural light, and thoughtful design create a warm, elevated living experience ideal for any lifestyle. Unit comes with 1 Parking and 1 Locker. One Parking is an extra $76.71 per month and one locker is $22.63 per month over and above the current monthly maintenance fees for the unit. (id:61852)
Chestnut Park Real Estate Limited
Ph9 - 10 Queens Quay W
Toronto, Ontario
Welcome to Penthouse Living on Torontos Waterfront! This stunningly 2-bedroom suite at 10 Queens Quay W offers approx. 1,450 sq.ft. of luxury living plus a 100 sq.ft. balcony with breathtaking N, E & SE views of lake Ontario and the Toronto Skyline. Enjoy soaring 9 ft ceilings, floor-to-ceiling windows, and timeless finishes throughout. The gourmet kitchen features top-quality stainless steel appliances, granite & marble counters, and elegant porcelain floors. The spa-inspired primary ensuite boasts heated marble floors, double sinks, a soaker tub, and separate glass shower. Just steps to the Harbourfront boardwalk, waterfront dining, Union Station, Scotiabank Arena, Financial District, and ferries to Toronto Island. An exceptional opportunity to live, work & play by Lake Ontario! Maintenance fees include all utilities (building insurance, internet, TV, heat, water, air conditioning, electricity), concierge/security, locker, and full gym/fitness centre with a golf simulator. Optional in-unit security service is available for an additional fee. Second parking pad available for purchase separately. (id:61852)
RE/MAX Hallmark Realty Ltd.
614 - 741 Sheppard Avenue W
Toronto, Ontario
Welcome to Diva Condos. Available immediately, a corner 2 bedroom terrace suite with an open concept layout that has beautiful finishes throughout including wide plank hardwood floors and large windows bringing in a lot of natural light. The kitchen has stainless steel appliances, granite countertops with a custom backsplash & breakfast bar. Spend the warm weather on the large terrace facing south with an unobstructed view of the city. Laundry is ensuite, there is 1 parking spot and 1 locker included in the rent. Largest locker and on the same level as the unit for convenience. The building is in the heart of the city with all major amenities close by: TTC at front door, Yonge subway line and Sheppard Ave W station close by. Major grocery stores, dining and shopping, schools and community centres all very close. **EXTRAS** Amenities include gym, sauna, visitor parking, party room. (id:61852)
Bridlepath Progressive Real Estate Inc.
1364 - 209 Fort York Boulevard
Toronto, Ontario
Welcome To Neptune 2! Bright East Facing Cn Tower City View On A High Floor. This Open Concept Studio Comes With Everything You Need Just Bring Your Suitcase! Fully Furnished- Comes With All Kitchen/Bathroom Accessories. Steps To The Waterfront With Ttc At Your Door. New Loblaws/Shoppers. Walk Outside To Parks & The Waterfront Trails. Walking Distance To Everything You Will Need In A Quieter Neighbourhood. 3-6 Month Term Available. (id:61852)
Brad J. Lamb Realty 2016 Inc.
233 - 2885 Bayview Avenue
Toronto, Ontario
The highly sought after 'ARC' by The Daniels Corporation. TOTALLY RENOVATED; Flooring, Kitchen, Appliances, Light Fixtures, Paint And More! Ideally located right at Bayview Subway station and directly abutting the Bayview Village Mall - a dream location for both downtown commuters and those working from home. Minutes to the 401, and surrounded by excellent area amenities, this 692 sq ft 1BR+DEN model equipped with 1 full washroom Will Not Disappoint. Excellent building amenities in this unique and award-winning development by one of the city's most reputable builders. (id:61852)
Royal LePage Signature Realty
1209 - 85 East Liberty Street
Toronto, Ontario
Welcome to Liberty Village Living! Step into this bright and modern 1 bedroom + den, 1 bathroom condo located in one of Toronto's most vibrant neighbourhood Liberty Village. This thoughtfully designed unit offers a functional layout with wide plank flooring, a modern kitchen with granite countertops & stainless steel appliances, and a spacious living area that walks out to your private balcony perfect for your morning coffee or evening unwind. The den provides a versatile space ideal for a home office, reading nook, or guest area, while the primary bedroom features large windows and ample closet space. The unit is filled with natural light and boasts contemporary finishes throughout. Located in a well-managed building with top-tier amenities including a gym, rooftop party room with outdoor terrace and BBQs, indoor swimming pool, movie theatre room, golf simulator, bowling alley, games room, guest suites, 24-hour concierge, and more. Enjoy being just steps to restaurants, bars, shops, Metro grocery, banks, fitness studios, and TTC access. You're also just a short walk to King West, Exhibition Place, the lakefront, and several parks including Liberty Village Park and Trillium Park. Whether you're a first-time buyer, investor, or young professional, this condo offers a stylish and convenient urban lifestyle in one of Toronto's most dynamic communities. (id:61852)
Psr
2202 - 199 Richmond Street W
Toronto, Ontario
Live A Truly Cosmopolitan Lifestyle In The Entertainment District! Quality Built By Aspen Ridge, This Is Your Opportunity To Own In The Elegant & Stylish Studio On Richmond. This Functional Floor Plan Leaves No Wasted Space & The Natural Light Makes Working From Home A Dream. Enjoy Gorgeous North East City Views From The Floor To Ceiling Windows. Beautifully Appointed Interior Includes 9 Foot Ceilings, Miele Appliances & More! Steps From Osgoode Station. 99/100 Walk Score Makes This The Perfect Location. Amenities Are Top Notch! Shows Very Well! (id:61852)
Royal LePage Terrequity Sw Realty
3211 - 30 Grand Trunk Crescent
Toronto, Ontario
Spectacular 2 Bed+ 2 Bath Close To 1000Sqft Sqft + 2 Balconies. Floor To Ceiling Windows With Stunning Kitchen & Breakfast Bar. Large Primary With King Size Bed, Ensuite And Private Balcony. Spacious Second Bedroom Which Includes A Queen-Sized Bed, Dresser With A Mirror. Living Room Equipped With Couch, Two Chairs, Contemporary Display Cabinet, Coffee Table, And Custom Built Projector Tv!** Fully Furnished** (id:61852)
RE/MAX Hallmark Realty Ltd.
293 Poyntz Avenue
Toronto, Ontario
Steps to Yonge st ! Welcome to an unparalleled real estate opportunity in one of the most coveted areas! This expansive bungalow is a dream canvas for home owners, contractors, investors, and builders . Situated on a generously sized lot, this property offers endless potential for customization and expansion. Nestled in the highly sought-after yonge and Sheppard, convenience is key with proximity to schools, parks, places of worship, subways, highways, and green space ensuring a comfortable lifestyle for future owners. Renovated kitchen with Pantry Overlooks a Bright Main Floor Family Room that walks out to a Sunny Back Deck. Generous Living and Dining Rooms have Hardwood Floors , separate entrance . The expansive lot offers ample opportunity for outdoor recreation, gardening, or potential expansion, making it a true oasis. (id:61852)
RE/MAX Atrium Home Realty
Homelife New World Realty Inc.
408 Drewry Avenue
Toronto, Ontario
Welcome to this charming bungalow available for lease! Large open concept foyer, living area. Offering 2 spacious bedrooms plus office. Features a full 4-piece bathroom and ample living space for comfort and convenience. Enjoy the benefit of 3 parking spots. From the kitchen, Walkout patio that leads to a generous side yard, complete with a garden area ideal for those who love to grow their own flowers or vegetables. A wonderful combination of functionality and outdoor enjoyment lots of windows & natural sunlight! Shared Laundry located in common basement area. Landlord is looking for a professional couple or small family willing to rent their home &treat it like their own. (id:61852)
Royal LePage Premium One Realty
612 - 840 St Clair Avenue W
Toronto, Ontario
Welcome to 840 St Clair West! Located in a culturally diverse neighborhood waiting for you to explore with dozens of top rated restaurants, pubs and coffee shops. This bright 2 bed 2 bath unit has southern exposure for excellent CN tower skyline views. With floor to ceiling windows, natural light flows throughout the unit. It boasts tall ceilings and built in stainless steel appliances. 2 Full bathrooms and tons of storage with large closets. The unit includes 1 Parking and 1 locker. Top class amenities that include gym, outdoor patio area and party room. TTC at your doorstep makes getting anywhere in the city a breeze! This ideal location is a short walk to lovely Roseneath park and the Wychwood barns arts Centre. Take a tour of this neighborhood and be amazed at what you will find! (id:61852)
Royal LePage Terrequity Realty
1509 - 9 Bogert Avenue
Toronto, Ontario
Students Welcome. Bright & Spacious 1 Bed + Den With 2 Full Washrooms & Balcony. Den Has Doors And Can Be 2nd Bedroom. Rare Split Bedroom & Den Layout. A Lot Of Natural Light. Modern Kitchen With Kitchen Island & High-End Appliances. Best Location With Direct Indoor Access To Subway, Supermarkets, Food Court, Lcbo, Medical Offices And Retail. Minutes To Hwy 401, 404/Dvp. 24/7 Concierge. Fabulous Amenities Including Gym, Pool, Party Room And Outdoor Terrace. Parking Extra Upon Request. (id:61852)
Century 21 Atria Realty Inc.
