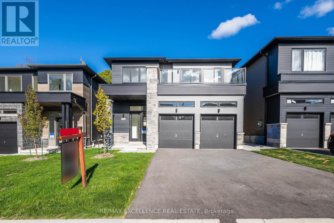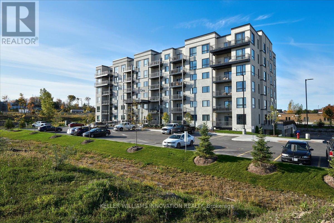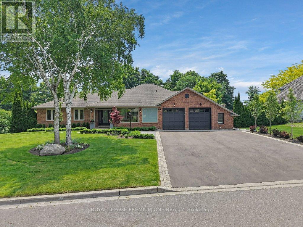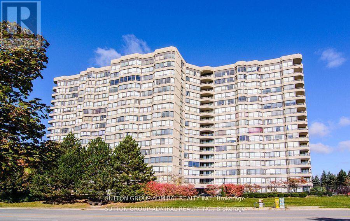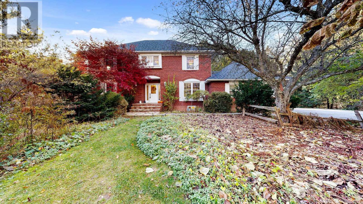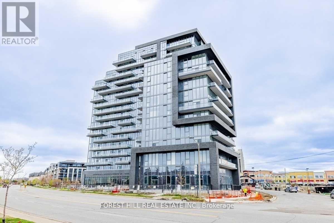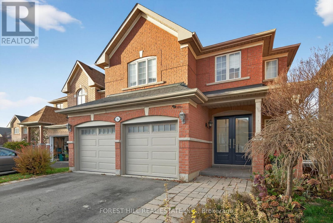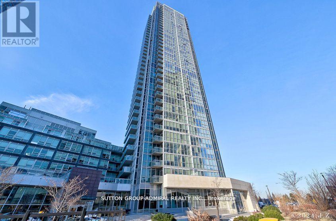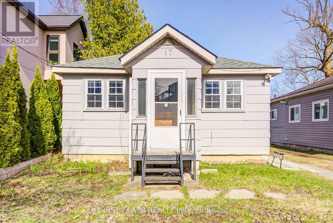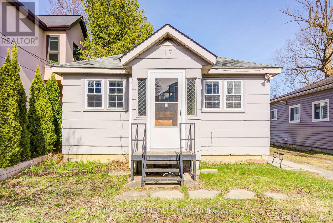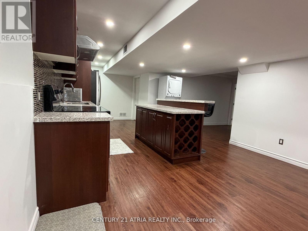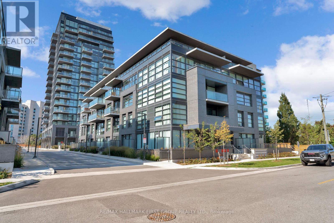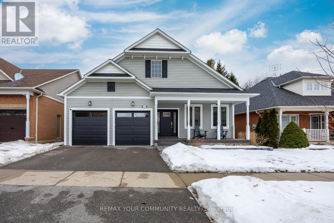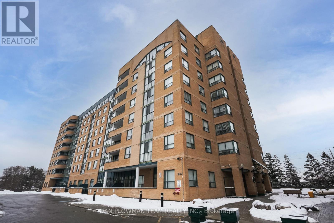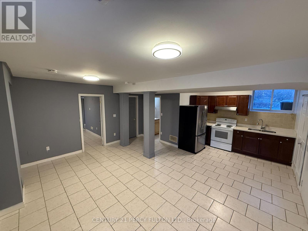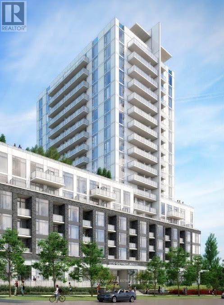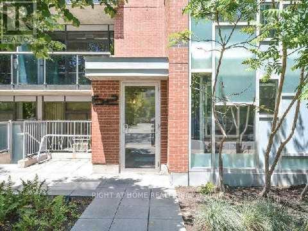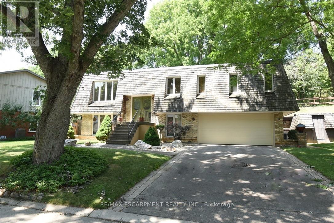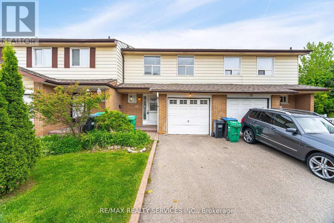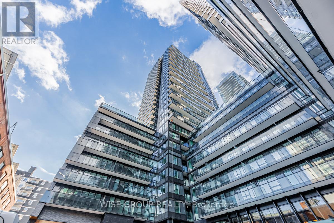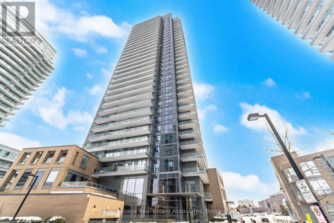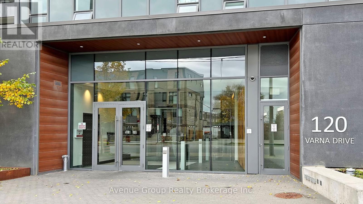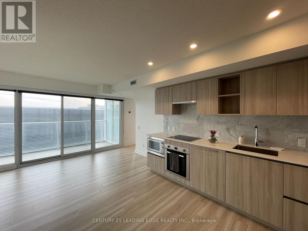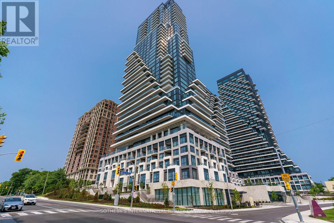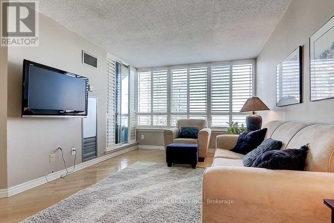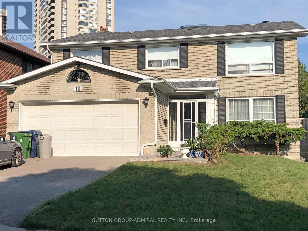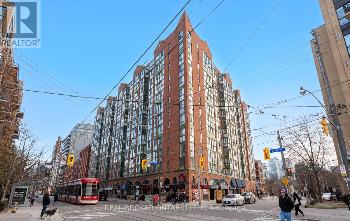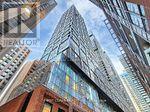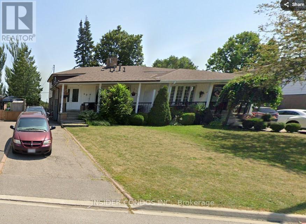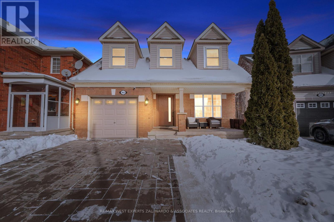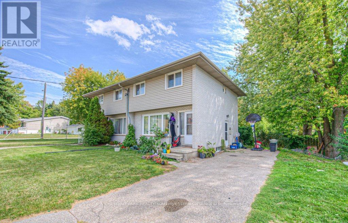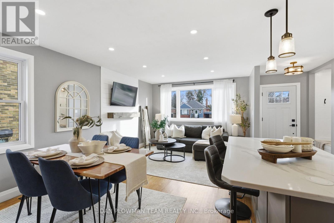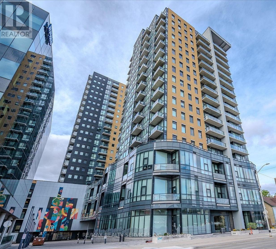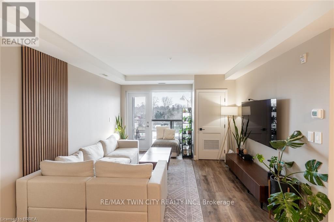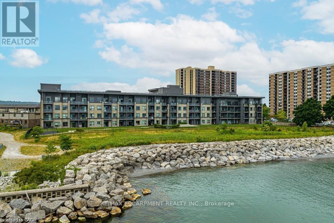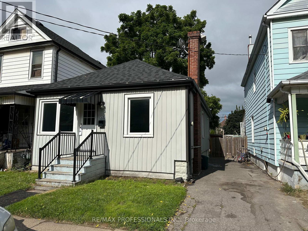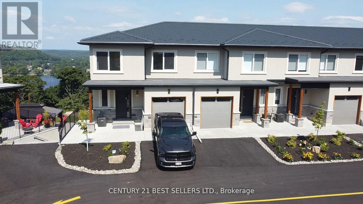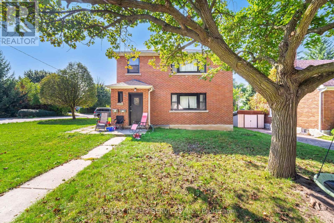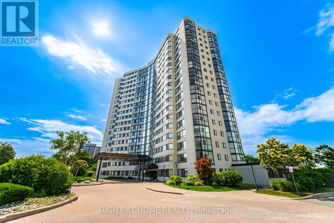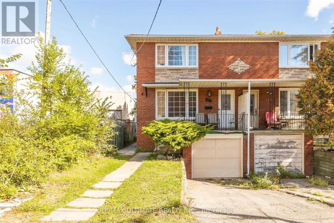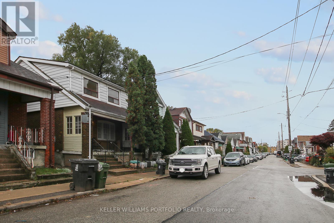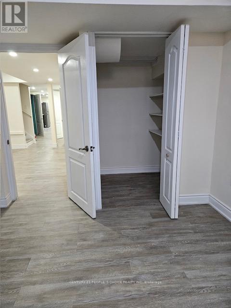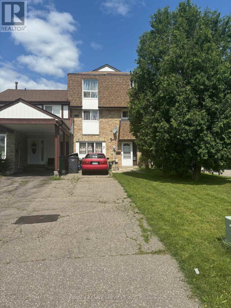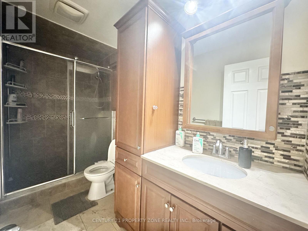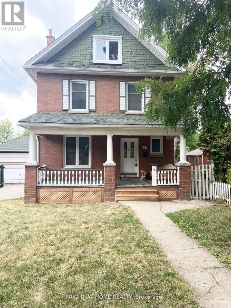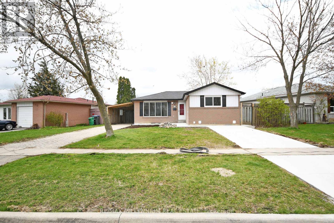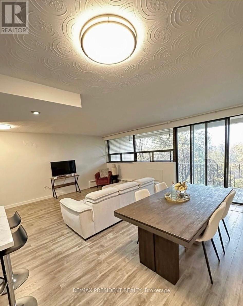91 Berkely Street
Wasaga Beach, Ontario
Brand New Home For Lease close to Wasaga Beach . 4 Bed | 4 Bath | Detached | 2-Car Garage | Available Immediately. Be the first to live in this brand new, beautifully built 4-bedroom, 4-bathroom detached home located in a quiet, family-friendly and very accessible neighborhood in Wasaga Beach. This modern home features a bright open-concept layout with large windows throughout, allowing for plenty of natural light and a welcoming atmosphere, perfect for a small family or professionals alike. Basement is unfinished and not included with the rent. (id:61852)
RE/MAX Excellence Real Estate
306 - 299 Cundles Road E
Barrie, Ontario
Welcome to The Duckworth Condos! Discover convenience and comfort with this exceptionally located Condo! Right next to North Barrie Crossings Plaza, this prime location offers unparalleled access to many great amenities such as LA Fitness, Galaxy Cinema, shopping, and various restaurants; walking distance to schools and parks. With easy access to HWY 400, you will find Royal Victoria Hospital and Georgian College nearby, along with easy public transit options. This bright and spacious unit features two generous bedrooms, a large den perfect for a home office, and two full bathrooms. The open-concept living area flows into the Kitchen area, featuring stainless steel appliances and a large kitchen island. The living room leads directly to the sizable balcony (builder upgrading balcony in Spring). The condo is thoughtfully upgraded with in-suite laundry and neutral colours throughout. The convenience of two owned outdoor parking spaces (PARKING SPOTS 75 AND 90) further enhances the low-maintenance lifestyle. Take advantage of this opportunity to live in a location where everything you need is just steps from your home! You will enjoy this relaxing lifestyle! (id:61852)
Keller Williams Innovation Realty
27 Cain Court
King, Ontario
Welcome to this beautifully renovated 1,800 sq ft bungalow, tucked away on a quiet, private court in the charming town of Nobleton. Set on a rare 110 x 200 ft deep lot, this home offers the perfect blend of privacy, space, and upscale living. The main floor has been transformed into an open-concept showpiece, featuring modern, neutral luxury finishes throughout. The heart of the home is the stunning white kitchen, complete with a large quartz centre island seamlessly extended with a custom quartz dining table for a grand, uniform design that's both functional and striking. With 3+1 bedrooms and a fully finished basement, there's plenty of room for family living, entertaining, or creating your perfect home office or gym space. Step outside to an incredible backyard retreat. A large, low-maintenance composite deck with a gazebo offers a perfect spot to relax or entertain. The yard is lined with mature trees and offers a blank canvas for your dream landscaping, pool, or garden oasis. Enjoy the warmth of a tight-knit community filled with young families, while being just minutes from big-box shopping in Woodbridge and Bolton. This is a rare opportunity to enjoy modern living on an oversized lot in one of Nobleton's most desirable pockets. (id:61852)
Royal LePage Premium One Realty
210 - 7420 Bathurst Street
Vaughan, Ontario
Rarely available. Largest Corner unit with Terrace-style balcony. Best Orientation: Sunny, South-West Exposure. 2nd floor, Very private: overlooks trees and greenery. Unique Layout: Full Den, w/its own walk-out to balcony, can be used as 3rd bedroom. Huge Combo LR/DR, Split bedrooms, Large walk-in Pantry in the Kitchen. Windows everywhere! Completely & tastefully renovated in 2016: Family-size Kitchen w/Modern Cabinets/Shaker doors, Stainless Steel Appliances, Quartz Countertops, Porcelain 12x24 tiles; Spa-like Bathrooms w/upscale Vanities, and Soaker tub. Quartz window-ledges. Plank-Laminate floors throughout. Separate Laundry with Full-size, side by side Washer & Dryer. Prime location in the Heart of Thornhill. Walk to Promenade Mall/Olive Branch and Transit Hub, Theatre, Choice of Community Centres, Library, Sobeys, Shoppers, No-Frills, Starbucks. 5 minute drive to HWY 407/ETR & HWY7. On the cusp of Mall overhaul & area redevelopment. Shows amazing! Must see! (id:61852)
Sutton Group-Admiral Realty Inc.
1538 Concession Road 4 Concession
Adjala-Tosorontio, Ontario
Welcome to this exceptional property that perfectly combines comfort, space, and natural beauty. Set on 6 scenic acres, this home offers the peaceful lifestyle you've been looking for-complete with two picturesque ponds, open pastures, and mature trees that frame the landscape. Whether you dream of having horses, a hobby farm, or simply enjoying wide open spaces, this property is ready to make it happen. The home itself is warm and inviting, featuring two fireplaces that create a cozy atmosphere in both the main living area and the family room. The bright, spacious layout offers plenty of room for family and guests. The finished basement provides extra living space, perfect for a rec room, gym, or guest suite, while large windows bring in natural light and offer views of the surrounding property. Step outside to enjoy the true highlight of this property: the land. With rolling pastures, two serene spring-fed ponds that are home to natural life, including turtles, bass, and frogs. Don't forget about the English perennial garden and ample space for outdoor entertaining, BBQs, and bonfires; it's the perfect setting for anyone who loves the outdoors and values privacy. Located in a quiet, desirable area close to Hockley Valley, Palgrave, Orangeville, and Schomberg, this property offers the best of both worlds-peaceful rural living with easy access to nearby amenities. An incredible opportunity to own a well-cared-for home on a beautiful piece of land, all at an attractive price. Come experience why properties like this rarely come to market! Over 3400 sqft of living space. (id:61852)
RE/MAX Your Community Realty
807 - 10 Gatineau Drive
Vaughan, Ontario
Very modern 1 bedroom + Den with rare unobstructed View and Breathtaking Sunsets! Sliding door upgrade in the Den that can be used as a second bedroom. Floor to ceiling windows, 9ft ceilings. Walkout to balcony from living room and bedroom. Steps to groceries, restaurants, mall, schools, transit. Indoor pool with retractable glass wall leading to outdoor sundeck, hot tub, steam room, gym, yoga room, outdoor grilling stations and dining areas, 24hr. concierge and security. (id:61852)
Forest Hill Real Estate Inc.
14 Pepperberry Road
Vaughan, Ontario
Stunning 4+1 bedroom dream home nestled in a highly sought-after pocket of the Thornhill Woods community. Beautifully updated throughout, this exceptional residence sits on an extra-deep 40 x 132 ft lot and features a rare walkout basement, offering outstanding space, flexibility, and functionality. The home boasts generous principal rooms and spacious bedrooms, ideal for both everyday living and entertaining. The custom-updated kitchen is a showstopper, featuring a large centre island, quartz countertops, high-end stainless steel appliances, and a walkout to a newly built deck with stairs leading down to the patio and oversized backyard-perfect for outdoor enjoyment. Additional highlights include updated bathrooms, gleaming hardwood floors throughout, and a spacious primary bedroom retreat designed for comfort and relaxation. The professionally finished walkout basement offers an open-concept layout with pot lights, a spacious bedroom, 3pc bathroom, and a separate kitchen area, making it ideal for potential rental income or multigenerational living. Ideally located just steps to Thornhill Woods Public School, Stephen Lewis Secondary School, the community centre with splash pad, scenic nature trails, and minutes to all the premier amenities that Thornhill and Vaughan have to offer. (id:61852)
Forest Hill Real Estate Inc.
1101 - 2908 Highway 7
Vaughan, Ontario
Beautiful And Bright One Bedroom/Two Bathroom Condo Unit In The Centre Of Vaughan. This Upgraded Unit Boasts Floor To Ceiling Corner Living Room And Bedroom Windows With A Stunning View Of The Area. Unit Finishes Are Sleek and Modern, Perfect To Add Your Creative Touch. Built In 2020, The Luxurious Nord Condos Have All Amenities You Could Want. Enjoy Indoor Pool, Exercise Room, Yoga Room, Games Room, Theatre And Much More. 24 Hours Concierge Services Provide Peace Of Mind Security. Unit Includes One Underground Parking Space And One Locker. This [Property Is Close To All Amenities. (id:61852)
Sutton Group-Admiral Realty Inc.
17 Willowbank Avenue
Richmond Hill, Ontario
Lake Wilcox Desirable Lake Front & Access Detached with private dock, Over $70,000 Renovation. Modern Custom Kitchen Cabinet, S/S Appliances, New Granite Countertop & backsplash. New Pot Lights, 4 pcs Bath With Granite Countertop, New finished bathroom with framless shower & porcelain flr, Roofing is 2020, AC is 2024. New painting, Open concept & bright, over looking the Lake in living, dining, kitchen area & the Seperate Bedroom. Two storage Sheds. Enjoy the beautiful lake view , fishing, boating, kayaking & lots of water activities in your private backyard. Move in Condition! Short Term lease is considerable. (id:61852)
First Class Realty Inc.
17 Willowbank Avenue
Richmond Hill, Ontario
Client RemarksLake Wilcox Desirable Lake Front & Access Detached with private dock, Over $70,000 Renovation. Modern Custom Kitchen Cabinet, S/S Appliances, New Granite Countertop & backsplash. New Pot Lights, 4 pcs Bath With new Granite Countertop, New finished bathroom with framless shower & porcelain flr, Roofing is 2020, AC is 2024. New painting, Open concept & bright, over looking the Lake in living, dining, kitchen area & the Seperate Bedroom. Two storage Sheds. Enjoy the beautiful lake view , fishing, boating, kayaking & lots of water activities in your private backyard. Move in Condition! Don't miss the opportunities to own a cottage in the city of Richmond Hill. (id:61852)
First Class Realty Inc.
31 Seggar Avenue
Ajax, Ontario
Welcome to this beautifully finished legal basement unit at 31 Seggar Ave, located in a vibrant and convenient area of Ajax. Ideal for those seeking comfort, accessibility and flexibility. (id:61852)
Century 21 Atria Realty Inc.
316 - 1604 Charles Street S
Whitby, Ontario
Welcome to lakeside living with unbeatable everyday convenience. This brand-new, beautifully staged ~700 sq ft 2-bed, 2-bath suite at The Landing in Whitby Harbour offers a bright, open-concept layout with large windows, upgraded flooring, modern designer lighting, and a private balcony with tranquil water-side vibes.The sleek kitchen features upgraded cabinetry, contemporary countertops, stainless-steel appliances, and in-suite laundry for maximum comfort and ease. One parking space and one locker included.Residents enjoy resort-style amenities, including a state-of-the-art fitness centre, yoga studio, co-working spaces, dog wash station, bike wash/repair area, stylish resident lounge, and an outdoor terrace with BBQs - perfect for entertaining or unwinding after work, other amenities are guest suites and party room. Unbeatable location: just a 1-minute walk to Whitby GO Station, with quick access to Hwy 401 & 407, waterfront trails, marina, shops, restaurants, parks, and schools.Move-in ready. A rare opportunity to lease a modern waterfront suite that delivers lifestyle, location, and value. (id:61852)
RE/MAX Hallmark First Group Realty Ltd.
37 Leithridge Crescent
Whitby, Ontario
Stunning bungalow with a crescent location in the heart of Brooklin offers close proximity to sought after schools, public transportation, major highway arteries (407/412) for commuters and still a gentle stroll from this home to Brooklin shops, restaurants and parks. This home features a private fenced backyard with manicured lawn, inground irrigation, newer large deck with gazebo and professionally landscaped front yard and walkway. The open concept design features great room with cathedral ceiling overlooking south facing yard with a walkout from the breakfast room. The adjoining renovated family size kitchen with large pantry features granite and engineered wood flooring for comfort. The main floor further offers a large master with walk-in closet and 5-piece ensuite, and the second bedroom overlook the front gardens. Two further large bedrooms are located on the lower level with additional bathroom. The large family room with gas fireplace is ideal for family living and entertaining. Come and enjoy. (id:61852)
RE/MAX Your Community Realty
314 - 1665 Pickering Parkway
Pickering, Ontario
This Spacious 2-Bedroom, 2-Bathroom Condo With 2 Parking Spots Offers The Perfect Blend Of Comfort, Style, And Functionality. The Open-Concept Living And Dining Area Is Flooded With Natural Light, Leading Out To A Private Balcony, Ideal For Morning Coffee Or Evening Sunsets. The Sleek Kitchen Features Modern 3 Year Old Appliances And Ample Cabinetry. Both Bedrooms Are Extremely Spacious In Size With Walk In Closets, With The Primary Suite Also Boasting A 4-Piece Ensuite Bathroom. The Second Full Bathroom Is Conveniently Located Near The Second Bedroom. Need A Home Office Or Creative Space? The Versatile Den Provides The Flexibility You Need To Work From Home Or Unwind In Peace. With In-Suite Laundry, Secure Building Access, Loads Of Amenities, This Condo Checks Every Box. The Building Amenities Include An Indoor Pool, Squash Court, Exercise Room, Games Room, Party Room, Sauna And Visitor Parking. Located Close To Shopping, Hwy 401, Parks And Schools. Whether You're Entertaining Guests Or Enjoying A Quiet Night In, This Home Offers The Lifestyle You've Been Looking For. (id:61852)
Dan Plowman Team Realty Inc.
134 Thickson Road N
Whitby, Ontario
Bright and clean two-bedroom basement apartment located in a convenient Whitby neighbourhood. This well-maintained unit features a private entrance, a full kitchen, in-suite laundry, and one parking space. Situated close to public transit, shopping, and Highway 401, offering excellent accessibility for commuters. Tenant is responsible for 50% of utilities. Available immediately. (id:61852)
Century 21 Percy Fulton Ltd.
220 - 3220 Sheppard Avenue E
Toronto, Ontario
Newer Condo Unit!! **Spacious Studio With Full Bathrooms, Open Concept Living/Dining/Kitchen Area With 9 Foot Ceiling, Walk-In Closet & Walk Out To North Facing terrace, Newer Stainless Steel Appliances, Parking, En-suite Laundry.60 SqFt Balcony (id:61852)
Century 21 King's Quay Real Estate Inc.
319 - 62 Niagara Street
Toronto, Ontario
Highly sought-after boutique building featuring just 30 luxury residences. This spacious 1,151 sq. ft. 2-bedroom, 2-washroom suite offers a rare blend of style, privacy, and functionality. The home is highlighted by a large north-facing balcony (174 sq. ft.), an additional south-facing balcony (64 sq. ft.), and two separate entrances, creating exceptional indoor-outdoor flow and flexibility. A semi-private elevator serving only six units enhances exclusivity and convenience. Interior finishes include exposed concrete ceilings, soaring 9-foot heights, hardwood flooring throughout, and granite countertops, delivering a refined urban loft aesthetic with timeless appeal. Located in Toronto's trendy King West district, just steps from the city's newest outdoor retail destination at The Well, and within a short walk of the Ontario Line subway station upon completion. Quietly positioned on a residential street, this distinctive residence offers premium city living without compromise. (id:61852)
Right At Home Realty
30 Terrace Drive
Hamilton, Ontario
Welcome to 30 Terrace Drive. One of the most sought after streets in Dundas. Unique floor plan,elevated bungalow with lower level at grade level. This home could easily accommodate an in-lawset up. Same owners for 46 years. Spacious principle rooms, 2 full bathrooms, rec room withwood burning fire place, formal dining room, Double car garage with access to the lower level.Flexible Possession (id:61852)
RE/MAX Escarpment Realty Inc.
65 - 3525 Brandon Gate Drive
Mississauga, Ontario
Welcome to this spacious 4+1 bedroom, 3-bathroom townhouse featuring a fully finished in-law suite, perfectly situated in a family-friendly complex. Conveniently located close to transit, Westwood Mall, top-rated schools, parks, the library, and more, this home offers the ideal blend of comfort, community, and accessibility. Inside, enjoy a modern kitchen with stainless steel appliances, laminate flooring throughout, and a well-maintained, move-in-ready interior. The finished basement includes a private entrance, an additional bedroom, and a living area ideal for extended family, guests, or private living space. Step outside to a private backyard, perfect for summer barbecues, outdoor entertaining, or relaxing. An excellent opportunity for first-time buyers or investors seeking a solid property in a prime location. Extras: Pot lights throughout; professionally painted. (id:61852)
RE/MAX Realty Services Inc.
2207s - 127 Broadway Avenue
Toronto, Ontario
Welcome To Line 5 Condos, A Beautiful Modern Unit On The 22nd Floor Draped With Large Windows And Tons Of Natural Light. Enjoy Stunning Views From Your Large Balcony! Located In The Vibrant Yonge And Eglinton Area, Enjoy Unmatched Midtown Convenience With Incredible Shops, World Renowned Restaurants, Entertainment And Transit At Your Doorstep! Amenities At Line 5 Are Like Nothing You've Seen Before With Indoor & Outdoor Pools, Rooftop Terrace, Fitness Studio, Sauna & Steam Room, Social Club & BBQ Lounge, Outdoor Games, Yoga, & Zen Garden, Juice & Coffee Bar, Library Lounge & Art Studio, Pet Spa & Outdoor Theatre Catering Kitchen. Too Many Amazing Features To Even List Here! Live The Ultimate Urban Lifestyle In This Modern Luxury Condo! Available For Your To Call Home Immediately! (id:61852)
Wise Group Realty
309 - 56 Forest Manor
Toronto, Ontario
Refined 1-Bedroom Residence at The Park Club, freshly painted and impeccably maintained with thoughtful design throughout. The suite features a spacious terrace balcony, 9-foot ceilings, and floor-to-ceiling windows, creating a bright and airy open-concept living space.Residents enjoy an exceptional suite of amenities, including 24-hour concierge service, an outdoor pool, fully equipped fitness centre, elegant party room, and ample visitor parking.Ideally located in one of the area's most sought-after communities, offering immediate access to Highways 401, 404, and the DVP, with TTC and subway transit just steps away. Everyday essentials are within walking distance, including Fairview Mall, grocery stores, library, and hospital, delivering outstanding convenience and livability. (id:61852)
Royal LePage Real Estate Associates
305 - 120 Varna Drive
Toronto, Ontario
Welcome to The Yorkdale Condos II, where modern urban living meets comfort and convenience. This beautifully designed 2-bedroom, 2-bathroom suite features a sleek contemporary kitchen with stainless steel appliances and an expansive private terrace, ideal for both relaxing and entertaining. Residents enjoy exceptional building amenities, including 24-hour concierge service, a fully equipped fitness centre, and a stylish party room. Perfectly situated just steps from Yorkdale Mall, TTC subway access, dining options, and major highways, this residence offers an unbeatable location within a vibrant North York community. (id:61852)
Avenue Group Realty Brokerage Inc.
1502 - 17 Bathurst Street
Toronto, Ontario
Welcome to Suite 1502 at 17 Bathurst Street - an exceptional 2 bedroom, 2 bathroom corner unit with a den, perfect for a home office. Flooded with natural light from expensive windows, this unit is bright and inviting. The sleek, open concept living area is ideal for entertaining, and the kitchen, complete with stainless steel appliances, makes cooking a joy. Step out onto the generous balcony and enjoy outdoor space throughout the warmer months. Located above Loblaws, Shoppers, and the LCBO, convenience is at your doorstep. This stylish, well designed condo offers the best of city living - don't miss it! (id:61852)
Century 21 Leading Edge Realty Inc.
1101 - 10 Inn On The Park W
Toronto, Ontario
"Chateau Auberge on the Park" . The most luxurious tower in the prestigious Auberge community, Chateau Auberge is a stunning statement of elegance and sophistication. Nestled within the serene greenery of Sunnybrook Park, this iconic residence blends urban convenience with natures tranquility. Perfectly positioned near Torontos most exclusive neighborhoods, Chateau offers an exceptional lifestyle in a coveted location Unparalleled Luxury One of the most refined and luxurious condominiums in Toronto Ultimate Privacy Prime bedroom with no facing residential condo towers ensures unmatched peace and privacy. Breathtaking Views Enjoy unobstructed panoramic vistas of the city skyline, the CN Tower, and lush green spaces. Prime Location Steps from the expansive Sunnybrook Park and minutes to Leslie subway station. Downtown Toronto. Thoughtful Design Open-concept layout with a functional, spacious floorplan Outdoor Living Expansive balconies and an unusually large interior living space, rare for condo living. This sun-drenched west suite is rarely available and highly sought after. Featuring huge terrace spanning the entire length three spacious bedroom and main living area., this residence is designed for comfort and style. Floor-to-ceiling windows fill the home with natural light, while rich hardwood flooring adds warmth and continuity throughout. The upgraded kitchen is a chefs dream, equipped with a full suite of premium Miele appliances and anchored by a large central island perfect for entertaining. The generous living and dining area offers ample space for gatherings, relaxation, and enjoying the spectacular views. The primary suite is a true retreat, featuring a walk-in closet, a luxurious 5-piece ensuite with double sinks, and direct access to the balcony. Residents enjoy world-class amenities, including a state-of-the-art fitness centre, indoor pool, 24-hour concierge, elegant guest suites, and more. Whether you're downsizing, a busy professional (id:61852)
Sotheby's International Realty Canada
1008 - 1121 Steeles Avenue W
Toronto, Ontario
Welcome to Primrose 2. This 2-bedroom suite offers a bright and functional layout with an open-concept living and dining area and two walkouts to a balcony with clear views. The unit features a family-size kitchen and a primary bedroom with a 4-piece ensuite and double closets. Well-managed building with excellent amenities including outdoor pool, tennis and squash courts, 24-hour gatehouse security, recreation room, library, sauna, and ample visitor parking. Conveniently located at Bathurst & Steeles, close to shopping, transit, and everyday amenities. all utility included ,International student welcome, Option for short term lease (id:61852)
Sutton Group-Admiral Realty Inc.
Bsmt - 10 Whitehorn Crescent
Toronto, Ontario
Spacious Three Bedroom Basement Apartment for Rent. Private Covered Separate Entrance Leading to A Fully Self Contained Apartment with Ensuite Laundry and 3 Piece Bathroom. Granite Countertops, Stainless Steel Appliances, Pots Lights Through Out and Large Closets in Every Room. Walking Distance to Seneca College, Seneca Hill Public School, Easy Access to 404 and Finch Ave. Perfect for a Family, Students and Young Professionals. **EXTRAS** Tenants to Share for 30% Utilities. Up to 2 Parking Spaces are Available for $60/month/spot. Tenant Insurance is Required.Spacious Three Bedroom Basement Apartment for Rent. Private Covered Separate Entrance Leading to A Fully Self Contained Apartment with Ensuite Laundry and 3 Piece Bathroom. Granite Countertops, Stainless Steel Appliances, Pots Lights Through Out and Large Closets in Every Room. Walking Distance to Seneca College, Seneca Hill Public School, Easy Access to 404 and Finch Ave. Perfect for a Family, Students and Young Professionals. **EXTRAS** Tenants to Share for 30% Utilities. Up to 2 Parking Spaces are Available for $60/month/spot. Tenant Insurance is Required. (id:61852)
Sutton Group-Admiral Realty Inc.
907 - 801 King Street W
Toronto, Ontario
Step into the vibrant heart of King West and experience downtown living at its best! Perched on the lively corner of King and Niagara, CitySphere blends classic charm with modern convenience. This thoughtfully improved suite features a beautifully upgraded bathroom with a new floor and vanity, additional kitchen cabinets for extra storage, and newer appliances, including a microwave, fridge, and ensuite washer/dryer. The closet has been upgraded for better organization, while refined tile flooring enhances the space with elegance and durability. This unit not only offers unobstructed lake views but is also steps from lush green spaces, including a dog park perfect for pet owners! Beyond the stunning interior, residents of CitySphere enjoy premium recreation-focused amenities, including a fitness center, sauna, rooftop patio with a hot tub, tennis courts, and 24/7 concierge service. Located in the sought-after King West neighbourhood, this condo puts you at the center of Toronto's most exciting scene. From buzzing nightlife and top-rated restaurants to charming cafes everything you need is just steps away. Plus, with the Entertainment District minutes away Toronto's hottest attractions are always within reach. Don't miss out on this incredible opportunity yourdream downtown lifestyle awaits! (id:61852)
Real Broker Ontario Ltd.
806 - 15 Mercer Street
Toronto, Ontario
NOBU Residences situated at 15 Mercer St in the heart of Toronto Entertainment District. This new built residence boasts a Walking Score of 99, just steps away from shopping, top-tier dining & entertainment. Perfect Transit Score of100, Modern 2 bedrooms & 2 bathrooms, open concept, 9ft ceilings, Floor-to-ceiling windows, with big balcony in the living rm & master br. The building features a 24/7 concierge, pet spa, outdoor BBQ area, fitness center, game lounge, and the only Nobu restaurant in Canada, Walking distance to TIFF, CN Tower, Aquariumand many attractions. This residence offers comfort and luxury. Move in condition! Furnitures can be included (id:61852)
First Class Realty Inc.
Upper - 49 Doncaster Drive
Brampton, Ontario
Bright and spacious upper-level unit available in a well-kept duplex. Features 3 bedrooms and 1washroom with a functional layout ideal for comfortable living. Located in a convenient Brampton location close to transit, schools, shopping, and everyday amenities. (id:61852)
Insider Condos Inc.
463 Trudeau Drive
Milton, Ontario
Welcome To 463 Trudeau Dr. In Milton. A Beautifully Maintained 4 Bedroom, 3 Bathroom Home Offering A Great Functional Layout, A Fully Finished Basement, And A Dedicated Second Floor Office Space Perfect For Working From Home Or Homework Time. Featuring A Bright, Clean Kitchen With Quartz Countertops, This Home Is Designed For Everyday Comfort And Easy Entertaining, Plus The Convenience Of Inside Access To The Garage. Situated On A Slightly Pie-Shaped Lot Directly Across From Trudeau Park, You'll Love Having Green Space, Playgrounds, And Family Friendly Outdoor Fun Right At Your Doorstep, All While Enjoying Quick Access To Highways, Schools, Shopping, Restaurants, And Everything Milton Has To Offer, An Ideal Place For Young Families To Settle In And Thrive. A/C 2025, Tankless Hot Water Tank 2021, Driveway 2022, Upper Windows 2018, Front Door 2024. (id:61852)
RE/MAX West Experts Zalunardo & Associates Realty
151 Franklin Street N
Kitchener, Ontario
Perfect for first-time buyers or investors, this charming 3-bedroom semi-detached home is located in Kitchener's desirable Stanley Park area. Offering easy access to shopping, schools, and public transit, it's a convenient spot for families and commuters alike. Inside, you'll find a spacious primary bedroom along with two additional bedrooms, providing plenty of room to grow. Important updates include 50-year shingles with a roof replacement in 2016, ensuring peace of mind for years to come. Set on a large side lot, the property offers excellent outdoor potential and space to enjoy. Currently tenanted on a month-to-month basis, this home also presents a turnkey investment opportunity. (id:61852)
Chestnut Park Realty(Southwestern Ontario) Ltd
156 Spencer Street E
Cobourg, Ontario
Discover This Beautifully Updated 3-Bedroom, 2-Bathroom Bungalow, Just A 4-Minute Drive From The Stunning Cobourg Beach. Situated On A Massive Lot, This Property Offers Endless Possibilities, Including Room For A Hockey Rink And A Hobby Shed Equipped With Electrical Service. This Home Has Undergone Extensive Renovations, Ensuring Modern Comforts And Efficiency. Key Features Include: New Furnace & Duct Work: Installed In November 2019, Newly Installed Blow-In Insulation In The Attic For Enhanced Energy Efficiency. A New 200A Service And All-New Electrical System Throughout The House (November 2019), Complete With Interconnected Fire Alarms In Bedrooms, Hallways, And The Furnace Room, All New Plumbing Drains, Vents, And Water Lines To The Water Meter November 2019, A New Front Deck 2020 And A New A/C Unit Installed In June 2024. This Bungalow Blends Modern Living With Ample Outdoor Space, Perfect For Families And Hobbyists Alike. Don't Miss The Opportunity To Make This Beautifully Updated Home Your Own! (id:61852)
Dan Plowman Team Realty Inc.
603 - 100 Garment Street
Kitchener, Ontario
Welcome to all investors, and first-time buyers! Welcome to Unit 603 at 100 Garment Street, a beautiful 1-bedroom 1-bathroom condo in one of one Downtown Kitchener's most iconic addresses. Located in the heart of the Innovation District, you're just steps from Google, the LRT, Victoria Park, The Tannery, top restaurants, cafés, and everything that defines vibrant urban living. most sought-after buildings. This stylish suite features an open-concept modern design with large windows, engineered laminate flooring, and porcelain ceramic tile finishes. The contemporary kitchen is equipped with Energy Star stainless steel appliances, granite countertops, offering both style and functionality .The spa-inspired bathroom includes a front-loading washer and dryer for added convenience. Step outside to your spacious, private balcony and enjoy stunning views of Victoria Park and the surrounding neighborhood. One parking space is included. Residents enjoy access to premium amenities such as secure parking, indoor bike storage, a fitness facility, co-working office space, theatre room, EV charging stations, and a rooftop terrace with BBQs. The location is truly unbeatable-steps to Downtown Kitchener, restaurants, parks, shopping, the GO Train, LRT, university and college campuses, and world-class tech companies. (id:61852)
RE/MAX Realty Services Inc.
412 - 34 Norman Street
Brantford, Ontario
Welcome to Unit 412 at The Landing, a modernly designed boutique condo community at 34 Norman Street in Brantford's vibrant north end. A minute to 403 acess, less than 30 minutes to Hamilton! This bright, open-concept suite features a functional living, dining, and kitchen layout with excellent flow and natural light throughout. The primary bedroom includes a walk-in closet and private ensuite, while the second bedroom is well-proportioned and located near the main bathroom, offering flexible living arrangements for guests or a small family. In-suite laundry adds everyday convenience. Residents of The Landing enjoy a standout set of building amenities, including a fitness centre, library lounge, speakeasy social space, and a rooftop patio ideal for relaxing and entertaining. The rooftop area also offers space for BBQs and lounge seating, enhancing lifestyle appeal. The building's location provides quick access to Highway 403, costco, shopping, great restaurants and patios in walking distance! An excellent opportunity to lease a modern condo in one of Brantford's most desirable and amenity-rich residential communities. Utilities are additional, water is included. (id:61852)
RE/MAX Twin City Realty Inc.
129 - 35 Southshore Crescent
Hamilton, Ontario
Experience refined waterfront living at 35 Southshore Crescent in a prestigious Boutique Condo - Waterfront Trails. This beautifully appointed 1 bedroom + den main floor condo offers breathtaking, unobstructed lake views of Lake Ontario and Toronto. A bright, thoughtfully designed open-concept layout. The versatile den is ideal for a private home office or a guest suite. Featuring a sleek modern kitchen with newer appliances. The living room is spacious and offers a built-in fireplace and a walk out to the Lake facing Terrace, great for dog lovers or those who love the outdoors. The bedroom also Lake facing offers a walk-in closet. En-suite laundry for added convenience with Brand new washer & dryer. . This unit includes underground parking and a private storage locker. Residents enjoy exclusive access to upscale amenities including a gym, stylish party room, rooftop terrace with panoramic views. Just steps away from a secluded public beach with access for those who love to swim, paddle board or love relaxing in the sand. Ideally situated in a sought-after lakeside community close to scenic trails, fine dining, shopping, and effortless highway access. A rare opportunity to enjoy luxury lakeside living at its finest. (id:61852)
RE/MAX Escarpment Realty Inc.
Lower - 167.5 Grosvenor Avenue N
Hamilton, Ontario
Lower Level of Bungalow For Rent! Renovated, Clean and Turn- Key! 2 Bedroom Lower Level with Separate Entrance. Includes Kitchen, Full Washroom and Living Space. Ideal for Students, Young Professionals, Down-sizers. Laundry Shared With Private Access at Rear of Home. 1 Car Parking. Ideally Located in Central Hamilton's Crown Point Neighbourhood. Walking Distance to Parks, Transit, Ottawa St. Shopping District, Shops, Restaurants and many nearby Amenities! (1Km to The Centre on Barton - Including Walmart, LCBO, Metro, Canadian Tire, Dollarama, Banks, Eateries and Everything you Need. Close to Schools, Hospitals, Tim Horton's Stadium and much More! Very Easy Access to main highways QEW and Red Hill Valley Parkway or commuting Around The Downtown Core. (**This Unit is not considered a legal basement apartment**) (id:61852)
RE/MAX Professionals Inc.
29 Horizon Lane
Huntsville, Ontario
Stunning location, enjoy the beauty of Muskoka. You are overlooking the serene waters of Hunters Bay. Short distance to Muskoka's beautiful Arrowhead Provincial Park. Beautiful unit, 2 story townhome featuring 3 BDRM Plus DEN, over 2,000.00 Sq FT of living space offers impressive layout, impeccable-designed kitchen with custom-made cabinets & high-quality quartz countertops, stainless steel high-efficiency appliances with extended 10-year warranty, high-quality vinyl floors throughout the unit. Large Italian porcelain tiles in the kitchen, bathrooms, and foyer. Custom-made millwork in the foyer and bedroom closets. Gated community with custodian on the site. Modern design, stylish townhomes designed for contemporary living. Community living; Embrace the warmth of a vibrant community in Huntsville. Proximity to amenities; Enjoy convenient access to an outdoor gym, BBQ, rest areas, walking trails, mini gold course and more! (id:61852)
Century 21 Best Sellers Ltd.
(Lower Level) - 21 Beverley Street
Waterloo, Ontario
Spacious & Bright Lower Unit in a Desirable Neighborhood Features 3-Bedrooms, including a generously sized room that can serve as an additional living space or home office. The full kitchen is thoughtfully designed with ample cabinetry, providing plenty of storage. Located in a sought-after area, you will enjoy easy access to public transit, schools, Uptown Waterloo/Kitchener, the LRT, universities, and a variety of shopping, dining, and recreational amenities. 2 PARKING SPOTS AVAILABLE!!! (id:61852)
RE/MAX Realty Services Inc.
208 - 1360 Rathburn Road E
Mississauga, Ontario
Welcome to this bright, spacious corner suite offering 1,115 sq. ft. of comfortable living space and a fantastic, functional layout.Amazing view of the greenery. Perfect for first-time buyers, downsizers, or investors/flippers - simply bring your vision and transform this into your dream home!Enjoy a sun-filled living and dining area, large windows with stunning views, and tons of potential throughout.Located in a well-managed building with great amenities and an unbeatable location - just steps to Rockwood Mall, public transit, schools, parks, and minutes to Square One, Sherway Gardens, Pearson Airport, major highways (QEW, 427, 401), Dixie GO Station, Trillium Hospital, and top restaurants.Includes 1 parking space and 1 locker.Condo fees cover all utilities: Heat, Hydro, Water, A/C, Xfinity TV, and 1 GB Internet - amazing value!Don't miss this opportunity to own a spacious home with incredible views and endless potential! (id:61852)
Right At Home Realty
2 - 213 Close Avenue
Toronto, Ontario
2 Bedroom 1 Washroom Apartment on Top Floor of 2 Floor Semi-Detached Home Steps from Queen St. West. TTC Steps from front door. (id:61852)
RE/MAX Ultimate Realty Inc.
53 Nickle Street
Toronto, Ontario
3-bedroom House Located In A Vibrant, Up-and-coming Neighborhood. Open concept living space on Main Floor Features An Open Concept Layout. Nestled in a high growth area with exceptional access to transit - including Weston UP express and the upcoming Mount Dennis Eglinton LRT. Close to parks, restaurants, grocery stores, and the York recreation centre, with quick access to major shopping centres, Humber River, hospital, and highway 401/404 and Top-rated Schools. (id:61852)
Keller Williams Portfolio Realty
49 Dawes Road E
Brampton, Ontario
Legal Bsmnt Apatmnt. 2 Bdr, Separate Entrance, Great Nei-Hood, Nearby All Amenities W/Groceries, Schools, Go St. And Shopping Plzs. Bsment Features: Wash/Dryer (Not Shared), Open Concept, Modern Kitchen, Full Washroom, Porcelain, Vinyl, And Laminate Flr, Central Ac, Extra Storage Room, 1 Parking On Outdoor Concrete Pathway. The spacious living room can be used as a 3rd bdr. Tenant pays 30% of total utilities. No Pets/Smoke. Must See.Great For A Single Or Young Couple/Small Family. (id:61852)
Century 21 People's Choice Realty Inc.
7 Fanshawe Drive
Brampton, Ontario
Brand New Broadloom Throughout. Garage Converted To Living Space. Walkout To Yard. Tenants Need 24 Hour Notice. Parking For 3 Cars. Great Location Close To Shopping, Schools, Parks And Public Transportation. (id:61852)
RE/MAX Realty Services Inc.
Upper - 164 Earnscliffe Circle
Brampton, Ontario
Bright and spacious 3-bedroom bungalow offering two parking spots and a functional open-concept layout. Features hardwood flooring throughout, a modern kitchen with pot lights, deep drawers,ceramic flooring, and a large center island-ideal for everyday living and entertaining. The bathroom includes a double walk-in shower. Living and dining area boasts a large picture window, providing excellent natural light.Conveniently located near Earnscliffe Sr. Public School, parks, Chinguacousy Park, and Bramalea City Centre. Easy access to GO Station, Highway 407, and Highway 410. Shared laundry. (id:61852)
Century 21 Property Zone Realty Inc.
Main - 184 Rosemount Avenue
Toronto, Ontario
Well Maintained 2 Bedroom + Den - Main Flr. Unit, 2 Full Bathrooms (1 Ensuite)High Ceilings, Lots Of Natural Light Throughout, Kitchen W/Stainless Steel Appliances, New Flooring, AC, Walk Out To Back Deck, Coin Operated Shared Laundry In Main Entrance. Family Friendly And Quiet Street, 5 Minutes To Highway 401, 5 Minutes To Up Express (Union And Pearson Express), TTC, 5 Minutes To Grocery Stores, ,Gas Station Etc. (id:61852)
Right At Home Realty
156 Folkstone Crescent
Brampton, Ontario
([[Absolutely Gorgeous Bungalow(3 Bedrooms + 2 Washrooms) Renovated From The Top To TheBottom]]) | (Upper Floor For Lease With Private Driveway Holds Up To 4 Vehicles) | [BasementTenants Has Their Own Private Driveway] | (Renovations(April 2023) Includes EngineeredLaminate Floors, Paint, Half Washroom, Pot Lights, Private Laundry, Kitchen, Granite KitchenC/Tops) | (Close Proximity to Parks, Trails, Schools, Malton Go Station, Bramlea Go Station))| (Incredible Location - 3 Min Walk To Transit, 5 Min Drive To Bramalea City Centre & BusTerminal, 15Mins Drive To Brampton Downtown | ((Huge Backyard Facing Folkstone PublicSchool)) ((AAA Tenants Only)) [[[Shows A++]]] (id:61852)
RE/MAX Millennium Real Estate
2801 - 3900 Confederation Parkway
Mississauga, Ontario
Welcome to M City, a luxurious condo offering an exquisite 2-bedroom + media, 2-bathroom residence designed for upscale urban living in the heart of Mississauga. This thoughtfully designed unit features a stunning open-concept kitchen, living, and dining area, seamlessly extending to a large private balcony-perfect for relaxing or entertaining. Enjoy 882 sq. ft. of total living space, including 738 sq. ft. of interior space plus a generous 144 sq. ft. balcony, offering both comfort and functionality. Residents have access to an impressive collection of premium building amenities, including: Grand two-Storey lobby24-hour securityOutdoor saltwater pool, Seasonal rooftop skating rinkFully equipped fitness centre (cardio, weights, spinning & yoga), Splash padKids' play zoneGames roomStylish lounge & event spaceDining room with chef's kitchen, and more. Tenant to pay all utilities and water. (id:61852)
Loyalty Real Estate
202 - 188 Mill Street S
Brampton, Ontario
Large 2-Bedroom, 2-Storey Apartment. Rare find in Downtown Brampton - a 1,200 sq ft, two-storey apartment that feels more like a townhouse than a condo. What You'll Love: Massive 2-storey layout - no cramped apartment feel, 2 spacious bedrooms, Bright, open living space, Large private balcony. 1 parking spots included, Quiet, well-maintained property, Unbeatable location -close to Brampton GO Station, transit, shops, restaurants, and everyday essentials. Rent: $2,200month + Utilities (electricity only)Ideal for working professionals, couples, or small families who want space, privacy, and easy commuting. (id:61852)
RE/MAX President Realty
