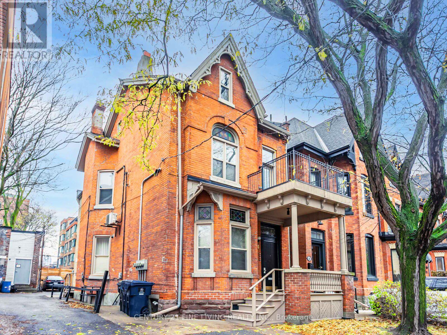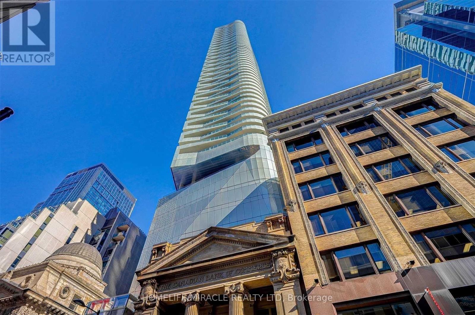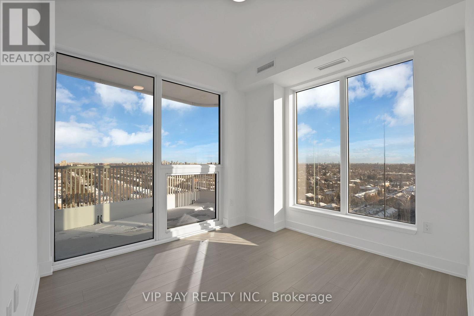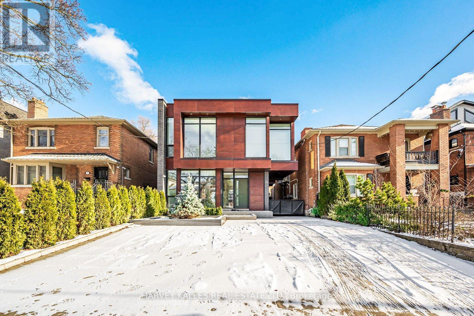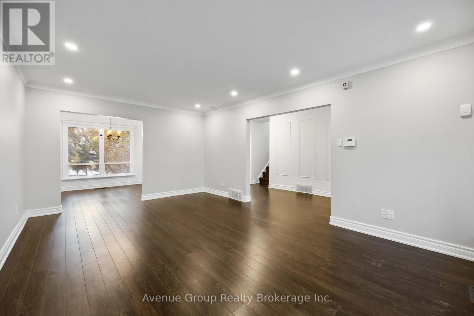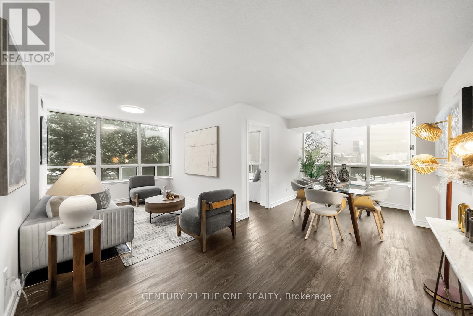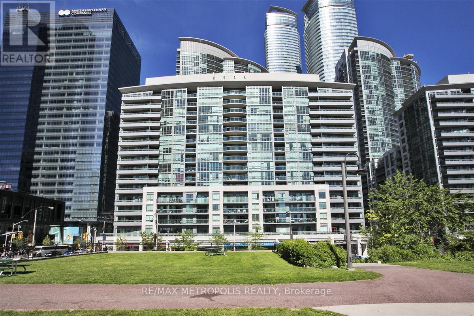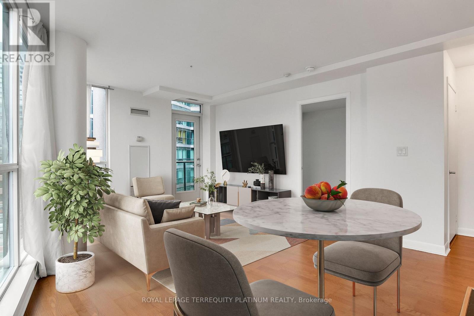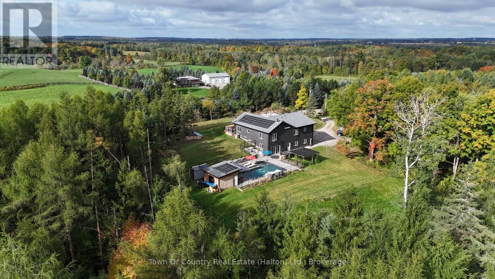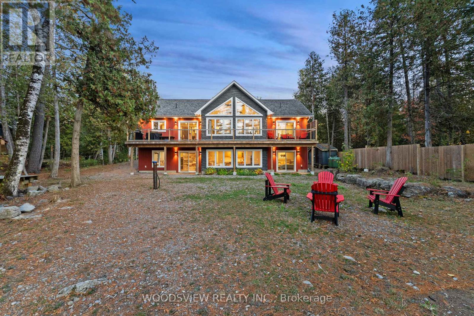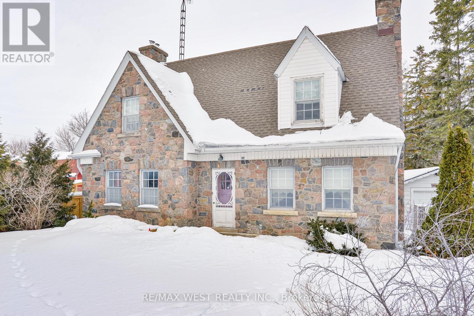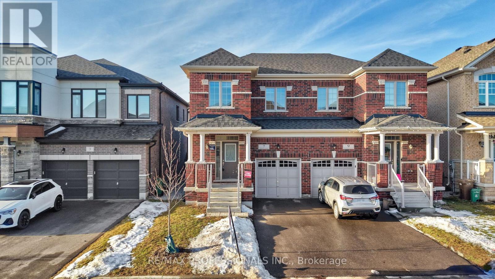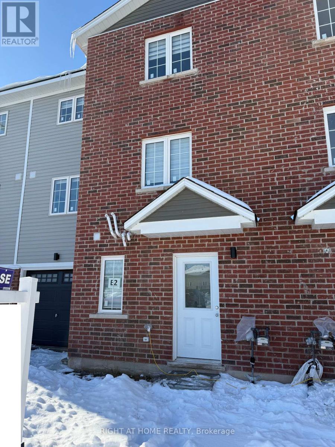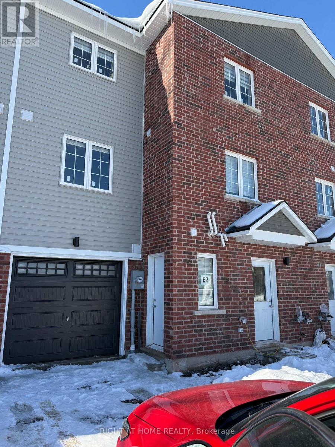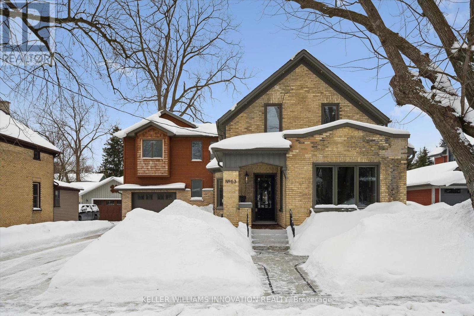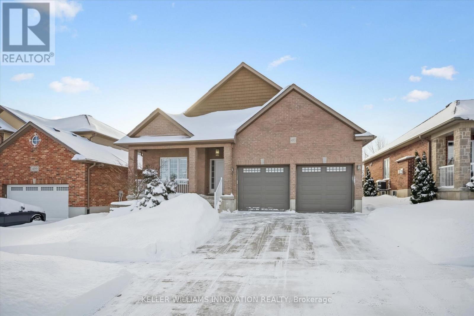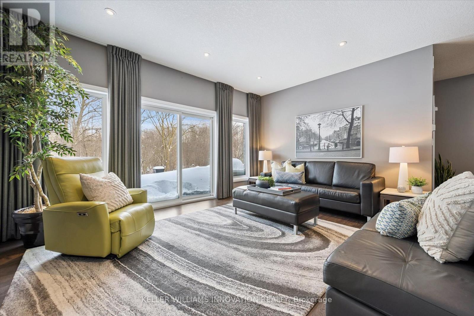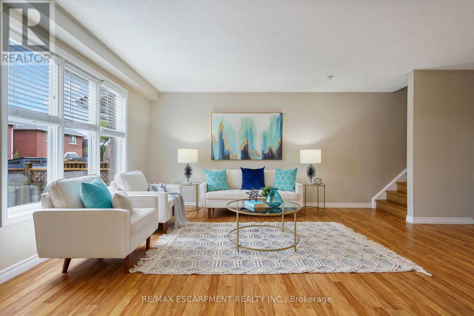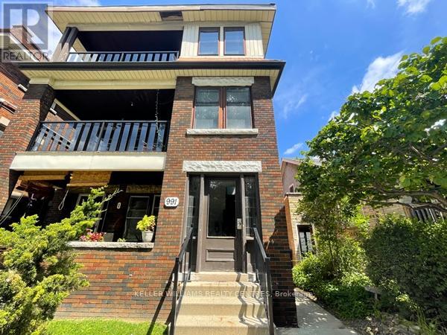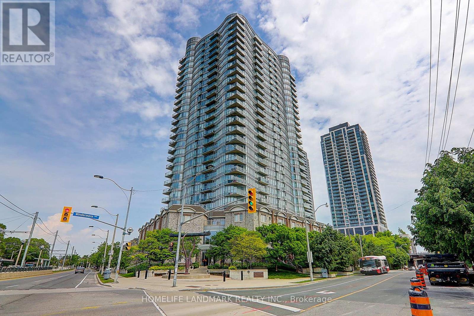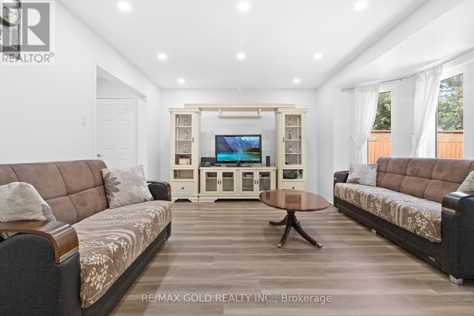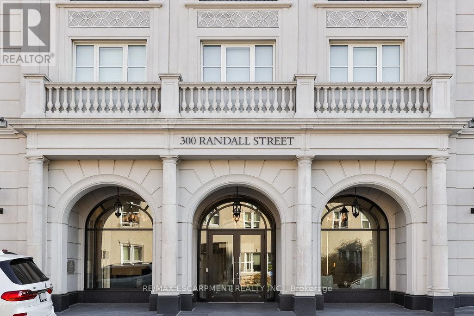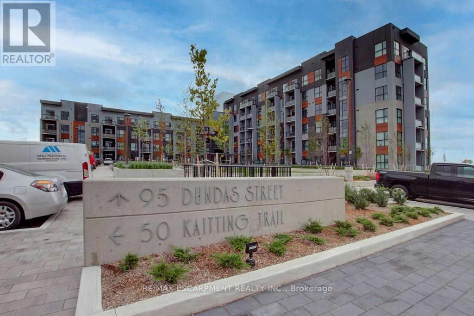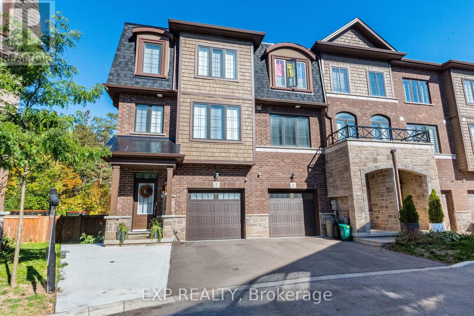24 Webster Avenue
Toronto, Ontario
Welcome to 24 Webster Ave, a longstanding semi-detached fiveplex in prime Yorkville. Mostly vacant and ready for updating or renovation, this property offers huge upside potential in one of Toronto's most coveted neighbourhoods. Keep as a multiplex or convert to single-family. Features one 1-bedroom unit, one junior 1-bedroom unit, and three studio units. The 2nd floor unit offers in-suite laundry and a dishwasher, while the 3rd floor unit has a large rooftop deck, and two 1st floor units have private entrances. Includes 3-car parking at the rear, currently rented to the neighbouring Yorkville Animal Hospital. Garden suite potential. Steps to Avenue Road shops & cafés, and minutes to Ramsden Park with its trails & green space. Excellent transit access via Bay, Rosedale, and Bloor-Yonge Stations, and Avenue Road buses at the doorstep. Property is being sold As Is. (id:61852)
Century 21 Fine Living Realty Inc.
3409 - 197 Yonge Street
Toronto, Ontario
*** Freshly Painted*** Stunning 3 Bed 2 Bath, 1 Parking Spacious, Sun-Filled SW Corner Unit In The Iconic Massey Tower W/ 9Ft Ceilings, Wrap Around Balcony & Unbeatable Views Of The City, Cn Tower & The Lake! In The Centre Of Everything. Just Steps Away From Queen Subway, Eaton Centre, Dundas Square, Nathan Phillips Square, Live Theatre, Cineplex, & Much More! The Amenities Include A Fitness Centre, Steam Room, Rain Room, Sauna, Juice Bar, Cocktail Lounge, Piano Bar & Terrace. Unit will be professionally cleaned before move in. (id:61852)
Homelife/miracle Realty Ltd
2009 - 36 Olive Ave Avenue
Toronto, Ontario
Parking & Blind Included. Brand-New, Never-Lived 2 Bedroom + Media Corner Unit with 2 Views, Sunny Bright Clear South-East Exposure Offers Breathtaking Open View and Natural Light Throughout The Day. Highly Functional Layout, Floor-To-Ceiling Windows, Open-Concept Design, And A Spacious Media Room Ideal For A Home Office. Located At The Prime Intersection Of Yonge & Finch, Just Steps To Finch Subway Station, Major Transit Hub, Restaurants, Shopping, And All Daily Conveniences. Approximately 11,000 sqft of indoor and Outdoor Amenity Space-Social Lounge, Collab Spaces, Outdoor Terraces, Kids' Room, Virtual Sports Room and More. Unbeatable Location Offering Exceptional Connectivity And Lifestyle. A Perfect Blend Of Luxury, Comfort, And Convenience-Urban Living All in Here. (id:61852)
Vip Bay Realty Inc.
5 Braemar Avenue
Toronto, Ontario
Welcome To The Most Spectacular Residence In North Forest Hill. An Architectural Masterpiece Designed By Richard Wengle, 5 Braemar Delivers 4+1 Bedrooms And More Than 4,000 Sq. Ft. Of Modern, Minimalist Luxury. A Rare Design Statement, This Custom-Built Home Unfolds Along A Floating Glass Hallway And Dramatic Sunken Family Room, All Wrapped In Floor-To-Ceiling Glass. The Striking Chef's Kitchen Is Fully Panelled With State-Of-The-Art Thermador Appliances, Built-In Wine Fridge, And An Airy Breakfast Area Overlooking The Backyard. Open-Concept Living And Dining Spaces Feature Soaring Ceilings, Gallery-Like Walls And A Glass Display That Anchors Both Rooms.The Primary Retreat Is A World Of Its Own-Wrapped In Glass With A Private Terrace, Overhead Automated TV, Sleek Custom Built-Ins, And a Large Dressing Room Fit For Royalty. Its Marble-Clad Ensuite Is Pure Indulgence, With Heated Flooring, A Double Vanity, Smart Toilet, Freestanding Tub And Walk-In Steam Shower. Three Additional Bedrooms With Custom Closet Organizers And Floor-To-Ceiling Windows. Lower Level With Large Recreational Room, Home Theatre, In-Law Suite And Cold Storage. Heated Bathroom Flooring And Smart Toilets Throughout. Newly redesigned landscaping of entire property. Oversized Garage fits 2 SUVs and more. Partially covered private drive with Parking For 6 Cars. Steps to shoppes, new Eglinton LRT, parks, Beltline Trail, UCC, BSS, and several other tops schools. Rare opportunity to purchase a brand new total indoor/outdoor renovation that has not yet been lived in. With All The Finishing Touches One Could Dream Of, This Home Is As Functional As It Is Breathtaking. A True One-Of-A-Kind Modern Showpiece! (id:61852)
Harvey Kalles Real Estate Ltd.
Upper - 190 Northwood Drive
Toronto, Ontario
Wake up each morning to peaceful ravine views in a home where everyday moments feel special. Overlooking an incredible, oversized ravine lot in a prime North York location, this is a rare opportunity you won't want to miss. This sun-filled corner-lot home offers 4 spacious bedrooms and generously sized living, with dining and kitchen areas that overlook the your large backyard, all perfect for growing families and memorable gatherings. Stainless Steel appliances with Brand NEW Induction stove and high quality Zebra blinds throughout. Surrounded by parks and green space, yet just minutes to Centrepoint Mall, Finch Station, multitude of restaurants and shops along Yonge St, and major highways 401/404/407, this home delivers the ideal lifestyle with a balance of nature, convenience, and community. (id:61852)
Avenue Group Realty Brokerage Inc.
216 - 7 Bishop Avenue
Toronto, Ontario
Welcome to A Sophisticated Home In One Of North York's Most Desirable And Connected Locations! Most Functional Layout In The Building! Southwest-Facing 2+1 Bedroom Residence With Lots Of Upgrades. Elegant And Thoughtfully Designed Suite Featuring A Rare Separate Den With Door-Perfect Ideal As A Third Bedroom Or Private Office. Updated Kitchen (May 2024) With Modern Cabinetry And Stainless Steel Appliances, Including Fridge (May 2024), Dishwasher And Range Hood (2024). Vinyl Flooring Throughout (2019) And Refreshed Second Bath Vanity (2019) Complete The Refined Interior. Generous Living And Dining Areas, Spacious Bedrooms, And A Convenient 2nd-Floor Location Offer Both Comfort And Accessibility. All-Inclusive Maintenance Fees In A Well-Managed Building With Full Amenities. Located Within The Top Rated Earl Haig S.S.School District. Direct Underground Access To Finch Subway Station, Steps To TTC, Viva, YRT, And GO Transit. Everything You Need Is At Door Step! (id:61852)
Century 21 The One Realty
321 - 51 Lower Simcoe Street
Toronto, Ontario
Bright and spacious 1-bedroom + den condo in the heart of downtown Toronto featuring one of the best 1-bedroom + den floor plans in the building, an open-concept layout, and expansive windows that flood the space with natural light while offering iconic CN Tower views from the private balcony. The functional den provides a flexible space ideal for a home office or guest area. Located in a highly coveted postal code, this beautiful condo is just steps from Rogers Centre, Scotiabank Arena, Union Station, CN Tower, Ripley's Aquarium, waterfront trails, transit, shops, and dining, with all amenities within walking distance. Enjoy the epitome of downtown luxury and vibrant Toronto waterfront living. (id:61852)
RE/MAX Metropolis Realty
727 - 600 Fleet Street
Toronto, Ontario
It's time to make your new year's resolution of moving downtown happen! This total package is located in downtown Toronto's thriving waterfront neighbourhood, steps to the lake, park, running trails, dog park, TTC at your door, Billy Bishop Airport, Loblaws, LCBO, King West bars/ clubs/restaurants,local dining/cafes and so much more. This 1-bedroom corner suite at the end of the hall offers a functional open-concept layout with large northeast-facing windows overlooking the building's quiet courtyard. No wasted space! Wood floors run throughout, and the living area opens to a balcony for a breath of air any time of day. Residents enjoy some of the best amenities in the neighbourhood, including a 24-hour concierge, indoor pool and hot tub, a fully equipped gym, a rooftop terrace with BBQs, ample visitor parking, and a stylish party room with kitchen and bar. Owned locker for convenient storage of larger items, and the bonus is the owned parking space so you can take a drive with easy access to the Gardiner, getting you in and out of the downtown core efficiently. GO Train access at Exhibition Station is also a walkable, convenient option. Note that some images are virtually staged. (id:61852)
Royal LePage Terrequity Platinum Realty
5041 Third Line
Erin, Ontario
Welcome to 5041 Third Line in the south end of Erin - where comfort, style, and serenity come together on a sprawling 1.4-acre homestead tucked into nature. This custom-built 2017 bungalow blends modern elegance with warmth. With 3 bedrooms, an office, and 3.5 baths, the layout offers both space and intimacy. The main floor is bright and open, featuring oversized windows that flood the home with natural light and frame views of the private backyard. A floor-to-ceiling wood-burning fireplace, ducted into the central air, offers cozy charm and efficient heat. The kitchen and dining area are perfect for gatherings, with sleek appliances and space for an oversized family table. Downstairs, the fully finished walk-out basement feels like a home of its own - complete with a family room, private office, generous storage, and a separate entrance to the side yard. Ideal for multi-generational living, games nights, or a future in-law suite. Outside is your own private retreat: a landscaped pool with a rock waterfall, stone interlock lounging areas, and a firepit surrounded by trees. Terraced hardscaping and wooded privacy make the backyard perfect for entertaining or quiet reflection. The heated 3-car garage offers space and comfort year-round. And while this peaceful retreat feels far from it all, you're only 10 minutes from groceries, shops, trails, and your daily coffee at Tim Hortons. Whether you're seeking space to grow, room to host, or just a quiet place to unwind - this home truly has it all. See attachments for survey, floor plans and property details. (id:61852)
Town Or Country Real Estate (Halton) Ltd.
89 Little Silver Way
Trent Lakes, Ontario
Welcome to Lakeside Luxury Living. Experience the beauty of all four seasons at this custom built 2018 lakefront masterpiece, offering over 3,000 sqft of exquisitely finished living space. Thoughtfully designed with an open-concept layout, the home is enriched by soaring cathedral ceilings that flood the interior with natural light and frame breathtaking views of the tranquil, crystal clear lake. Offered fully furnished, this exceptional residence features five spacious bedrooms and four beautifully appointed bathrooms, including a luxurious primary suite complete with a private four-piece ensuite. The main level offers the convenience of a dedicated laundry room and seamless flow to a stunning walkout deck, perfectly positioned to capture golden sunsets and peaceful waterside moments. The fully finished walkout lower level feels like a retreat of its own, showcasing a second full kitchen, ideal for extended family, hosting guests, or effortless entertaining. Step outside to your private dock, where calm waters and endless lake views create a picture-perfect backdrop for morning coffees or evening gatherings. Set on a quiet, picturesque year-round municipal road with exceptional privacy from neighbouring properties, this home offers the perfect blend of seclusion and convenience. Ideally located just 15-20 minutes from Fenelon Falls and Bobcaygeon, you'll enjoy easy access to charming shops, restaurants, and all essential amenities while still feeling worlds away in your own private lakeside sanctuary. Whether you're hosting loved ones or simply unwinding by the water, this captivating four-season retreat invites you to live beautifully, every season of the year. (id:61852)
Woodsview Realty Inc.
11 Short Street
Kawartha Lakes, Ontario
Welcome to this timeless 4-bedroom, 2-bathroom fieldstone home. Offering over 2200 Sqft this home is beautifully set on an expansive lot in the desirable community of Fenelon Falls. Brimming with character and classic curb appeal, this property offers a rare blend of historic charm, mature landscaping, and everyday functionality. The solid fieldstone exterior and gabled roof create a warm, inviting presence, while the interior offers generous Sun filled spacious principal rooms perfect for families, remote work, or hosting guests. With four well-sized bedrooms, there's plenty of room to grow and personalize. The spacious full lower level offers a huge finished Rec Room with wood stove & ample storage space. Outside, the oversized lot includes a small pond and provides endless possibilities such as gardening, outdoor entertaining, or future expansion, surrounded by mature trees for privacy and a serene setting. A detached garage with hydro with a combined conservatory adds valuable storage and convenience, complemented by a private driveway as well as an adjacent gated driveway with direct access to the backyard. Ideally located close to downtown Fenelon Falls, schools, shops, parks, and the Trent-Severn Waterway, this unique property offers small-town living with classic character you simply can't replicate. A rare opportunity to own a true fieldstone gem on a substantial lot-don't miss it. Recent updates include; Heat Pump (2024), Furnace, Owned Water Heater, 200Amp Breaker Panel. (id:61852)
RE/MAX West Realty Inc.
7 Westfield Crescent
Hamilton, Ontario
Welcome to 7 Westfield Cres, a beautifully maintained 3-bedroom home in the newer, highly sought-after pocket of Waterdown, where modern design meets everyday comfort. The spacious open-concept main floor is filled with natural light and anchored by a cozy fireplace - perfect for warm winter nights and effortless summer entertaining. Completely carpet-free, the home offers three generous bedrooms and a private, gated backyard ideal for kids, pets, and weekend gatherings. Set in the heart of the Village of Waterdown, you're surrounded by top-rated schools, scenic parks and trails, great dining, and every amenity you could need, all while enjoying quick 5-minute easy access to Aldershot GO, and seamless connections to Highways 5 and 6. This is the kind of home that just feels right - so why not make this Waterdown gem your next home sweet home? (id:61852)
RE/MAX Professionals Inc.
38 - 133 Highriver Trail
Welland, Ontario
Welcome to 133 Highriver Trail a brand-new, modern townhouse offering the spacious main unit for rent, featuring 4 bedrooms and 3 full bathrooms, including a convenient bedroom and full bath on the main floor. Designed with an open-concept layout, the kitchen, dining, and living areas flow seamlessly together, leading to a walk-out deck and private backyard perfect for relaxing or entertaining. Ideal for families or professionals, this home offers generous living space and contemporary finishes throughout. The basement unit is separately leased, and main unit tenants are responsible for 80% of the total utilities. Located in a vibrant, family-friendly neighborhood close to parks, schools, shopping, dining, and public transit, this home combines style, space, and convenience in one unbeatable location. (id:61852)
Right At Home Realty
Lower - 133 Highriver Trail
Welland, Ontario
This brand-new, never-lived-in lower-level studio unit in a 3-storey townhouse is available for lease. Separate Entrance from the garage side. It features a spacious layout with a 4-piece bathroom, in-unit laundry, and window that fills the space with natural light. Enjoy direct access to the backyard, which backs onto trees and a scenic trail. Conveniently located within walking distance to a bus stop, and close to plazas, schools, and colleges. Ideal for modern, low-maintenance living. The lower unit tenant pays 20% of the total utility bill. (id:61852)
Right At Home Realty
63 Menno Street
Waterloo, Ontario
Old charm meets modern conveniences in this stunning 4 bedroom Westmount home! This 4 bedroom, 3 bathroom home has over 2921 sq feet of above grade living space. Enter through the front covered porch, and be instantly impressed with the high ceilings and gleaming hardwood floors. The living room features plenty of natural light, an impressive gas fireplace and built-in speakers. This "wow" kitchen is certainly the heart of this home! The kitchen island is the center feature with granite counters, anchored by the large gas stove and stunning brick wall, nodding back to the roots of this century home. The dining room was thoughtfully designed with cabinets serving as an open butler's pantry and bar station. Plenty of room for guests to mingle for dinner and then wander out through the back sliding doors to the 3 season sunroom. Enjoy the warm summer evenings or cool brisk fall nights in the sunroom with an entire back wall of windows, overlooking the backyard and inground, salt water pool. No need to travel to a cottage, when this backyard feels just like being lakeside! Head upstairs to the open loft area, with skylight. The primary bedroom has a small balcony looking over the backyard, a large walk-in closet with stackable washer and dryer and a 4 piece ensuite bathroom with double sinks and a walk-in shower. 2 more generous sized bedrooms and a 4 pcs main bathroom for the kiddos. The fourth bedroom could serve as a second walk-in closet for the primary bedroom or a home office, exercise room or den. It's an easy walk to Uptown Waterloo to the restaurants and cafes, Waterloo Rec Centre, Waterloo Park and Waterloo Public Library - all less than a 10 minute walk! Close to bus routes and ION light-rail stops for easy access to anywhere in Kitchener-Waterloo. Here's your opportunity to have your cottage at home and boast about living in one of the most desirable neighbourhoods in Waterloo. (id:61852)
Keller Williams Innovation Realty
495 Alan Crescent
Woodstock, Ontario
Looking for a home with main floor living? Downsize to this charming bungalow in Woodstock. With 2,717 sq ft of total living space, this home has 3+1 bedrooms, 3 bathrooms and is move-in ready. Enter into the foyer with 9 foot ceilings and hardwood flooring running throughout most of the main floor. The front bedroom could be used as an office, den or craft room and has California shutters looking out onto the front porch. The open concept kitchen, living room and dining room are flooded with plenty of natural light, plus pot lights for a cozy evening vibe. The white kitchen has ample cupboard space, a pull-out pantry, quartz countertops and has a large two-tiered kitchen island. The adjacent dining area has patio doors leading out onto the back deck. The living room features a gas fireplace with a lovely white mantle. The 2 additional main floor bedrooms include a primary bedroom with a walk-in closet and a 3 piece ensuite bath with walk-in shower. Also found on the main floor is the full 4 piece bathroom and laundry! The finished basement is perfect for guests with an additional bedroom and 4 piece bathroom with shower. Both the basement bedroom and bath is heated with in-floor heating! The extra large basement rec room features 9 foot ceilings, perfect for hosting big family gatherings. The fully fenced backyard is the ideal summer space with a deck and gazebo! Enjoy this lovely home in a great location! This home has easy access to HWY 401, Woodstock Hospital, Reeves Community centre and much more! (id:61852)
Keller Williams Innovation Realty
276 Dewdrop Crescent
Waterloo, Ontario
This beautiful stone and brick, 2+1 bedroom bungalow backs onto a protected forest and offers more than 1754 sq ft of total finished living space. Enter through the front foyer, with an adjacent formal dining room with an extra large window looking out onto the front porch. Don't need a formal dining room? This would be a perfect home office or living room. Head past the 2 piece powder room and into the modern open concept kitchen and great room. The kitchen's ample cupboard space, wine rack, oversized island and built-in appliances, makes this space the heart of the home. The great room features plenty of natural light and an impressive custom gas fireplace. The rear sliding doors lead out to the backyard, overlooking the private green garden and trees. The large 2 tiered back deck has a BBQ line and is perfect for those summer family gatherings! The main floor primary bedroom has 2 closets and a 4 piece ensuite with walk-in shower and a freestanding bathtub. There is one additional bedroom found on the main floor. The partially finished basement features a large bedroom and 4 piece bathroom. If you are looking for separate living quarters for additional family members, the unfinished half of this basement is the ideal opportunity to design exactly what works for your needs. Located in a great location, close to the playground at Mountain Holly Park and the Geo Time Trail. This home has easy access to The Boardwalk, Costco, HWY 8, Laurel Creek and more! (id:61852)
Keller Williams Innovation Realty
85 Chelsea Crescent
Hamilton, Ontario
This beautifully maintained 3-bedroom, 3-bathroom freehold NO MAINTENANCE FEES townhome is located in highly sought-after Lower Stoney Creek and offers a rare double-car garage with inside entry, garage door opener, and double driveway. Inside, you'll find a bright open-concept living and dining area that flows into the updated kitchen, complete with a large breakfast bar-perfect for family time and entertaining. The main floor features newer laminate flooring, and the dining room opens through sliding doors to a lovely two-tier deck with a gas BBQ hookup and a fully fenced backyard. Upstairs, there are two bedrooms plus a full main bath, along with a private principal suite on its own level, featuring a 2-piece ensuite and two large closets. The additional bedrooms also offer generous closet space. The finished lower level provides even more living space with a spacious family room, plenty of storage, and a convenient 3-piece bathroom with a separate shower. The home has been freshly painted, and the exterior showcases well-kept landscaping-making it completely move-in ready. All of this in a quiet, family-friendly location, close to schools, parks, shopping, churches, and with easy access to the highway. Property is virtually staged. (id:61852)
RE/MAX Escarpment Realty Inc.
5 - 991 Main Street E
Hamilton, Ontario
Charming and unique 2 bed, 1 bath apartment in a quiet 6-plex on Main St. East in Hamilton, just across the street from Gage Park and close to downtown and all amenities. This unit is perfect fora professional couple or single, featuring tons of space and natural light, large living room, galley kitchen w/dishwasher and look-through to dining area, in-suite laundry, spacious bedrooms,4-piece bath, large balcony, lots of windows. (id:61852)
Keller Williams Realty Centres
1811 - 15 Windermere Avenue
Toronto, Ontario
Welcome to Windermere by the Lake by Cresford Developments! This move-in-ready, carpet-free 2-bedroom, 2-bathroom suite offers a highly functional open-concept layout with generous closet space in each bedroom, floor-to-ceiling windows showcasing stunning lake and park views, and a spacious kitchen featuring granite countertops, an elegant backsplash, and a practical breakfast bar perfect for morning coffee, along with a large laundry room that also provides valuable additional storage. Ideally located steps to High Park, Sunnyside Park, Sunnyside Beach, and the waterfront, with easy access to downtown Toronto and Bloor West Village, this residence is perfect for urban professionals and families who enjoy an active outdoor lifestyle. Condo fees include all utilities-a rare and valuable benefit in today's market. Enjoy immediate access to Lakeshore Blvd, The Queensway, and the Gardiner Expressway, and be within the catchment of the highly regarded Swansea Junior & Senior Public School, as well as close to top-rated Humberside C.I., restaurants, entertainment, supermarkets, parks, and community centres. Offering 9-foot ceilings and an unbeatable blend of urban convenience and natural surroundings, this is an excellent opportunity for young families, first-time buyers, and investors alike. ** ALL PHOTOS ARE FROM A PREVIOUS LISTING. ** (id:61852)
Homelife Landmark Realty Inc.
40 Blue Spruce Street
Brampton, Ontario
Welcome to this upgraded *Freehold* 2-storey townhome featuring 3 bedrooms and a finished basement-ideal for first-time home buyers. A welcoming foyer leads to a professionally upgraded main floor with engineered hardwood, porcelain tile flooring, pot lights on the main and second levels, and a bright living room with a large window and abundant natural light. The upgraded kitchen boasts quartz countertops, stainless steel sink, stylish backsplash, and new porcelain tiles. The spacious primary bedroom includes a walk-in closet with semi-ensuite access to a full washroom, complemented by two additional good-sized, sun-filled bedrooms. The finished basement offers a large recreation room with an office area and a generously sized furnace room providing extra storage. Enjoy a decent-sized backyard with a large stone patio-perfect for entertaining family and friends. Ideally located near Hwy 410, Trinity Common Mall, Brampton Civic Hospital, schools, transit, shopping, and parks-an exceptional opportunity for investors or end-users seeking luxury, comfort, and strong cash flow. Don't miss it (id:61852)
RE/MAX Gold Realty Inc.
212 - 300 Randall Street
Oakville, Ontario
Experience unparalleled Parisian-inspired luxury at The Randall Residences, situated in the vibrant heart of Downtown Oakville. This remarkable suite, crafted by award-winning Rosehaven Homes, offers over 2,758 sqft of exquisite living space. The grand rotunda foyer features slab marble flooring, leading into a space characterized by elegant hardwood floors and timeless architectural details. The suite features an open-concept kitchen that offers marble countertops and top-of-the-line appliances (Subzero, Wolf, Miele), seamlessly flowing into a dining area and a great room that is completed with a built-in gas fireplace - creating a comfortable ambiance for entertaining guests. The primary offers two private walk-in closets and two private washrooms for each occupant to enjoy exclusively, no sharing! There are automated window blinds, a private patio off the primary bedroom. The second bedroom features its own ensuite and generous wall-to-wall closets. Concierge services, shared roof top patio, two parking spots and storage locker complete this stunning condo on offer. There is ensuite laundry and some storage. This is a corner suite! Great natural light with wrap around windows. (id:61852)
RE/MAX Escarpment Realty Inc.
508 - 95 Dundas Street W
Oakville, Ontario
Bright 2-BR, 2-full-bath 4 yr old Mattamy-built suite offering a desirable southwest exposure and gorgeous sunset views . This sun-filled corner unit features 9-ft ceilings and an open-concept layout. The kitchen is complete with granite countertops, stainless steel appliances, and a convenient breakfast bar overlooking the living area. The primary bedroom includes a walk-in closet and a 3-pc ens. Enjoy the convenience of keyless entry and a smart-home system with central hub. Step out onto your private balcony and take in afternoon sun. Building amenities include a 5th-floor outdoor terrace, fitness centre, party/meeting rm & visitor parking. Includes 1 underground pkg space & 1 locker. Credit check required. Minimum 1 year lease. (id:61852)
RE/MAX Escarpment Realty Inc.
7 - 445 Ontario Street S
Milton, Ontario
Executive End-Unit - Biggest Lot In The Complex!! This Beautifully Upgraded Home Is Set On An Expansive, Premium Lot Surrounded By Mature Trees And No Rear Neighbours Backing Onto Sixteen Mile Creek And The Sam Sherratt Trail. With 1,900 Sq. Ft. Of Bright, Open Living Space, This Home Features Modern Laminate Flooring, Remote-Controlled Electric Blinds, And An Unfinished Basement With Laundry Area And Bathroom Rough-In, Offering Endless Potential. The Main Level Offers A Versatile Flex Room With Direct Backyard Access - Ideal As A Fourth Bedroom, Playroom, Or Home Office. Upstairs, The Open-Concept Second Floor Is Filled With Natural Light, Featuring A Spacious Living And Dining Area Offering 9 Ft Ceilings, With Oversized Windows Overlooking The Ravine. The Gourmet Kitchen Is Perfect For Family Meals And Entertaining, Showcasing Stainless Steel Appliances, A Gas Stove, Centre Island With Breakfast Bar And Stylish Backsplash. The Top Floor Includes Three Generous Bedrooms, Primary Bedroom With Large Windows, A Walk-In Closet, And A 3-Piece Ensuite. Steps From Milton Mall, Schools, Parks, Walking Trails, And Public Transit, And Just Minutes To Highway 401, Go Transit, Shopping, And Restaurants. Move-In Ready With Thousands Spent On Upgrades. This One Truly Has It All! (id:61852)
Exp Realty
