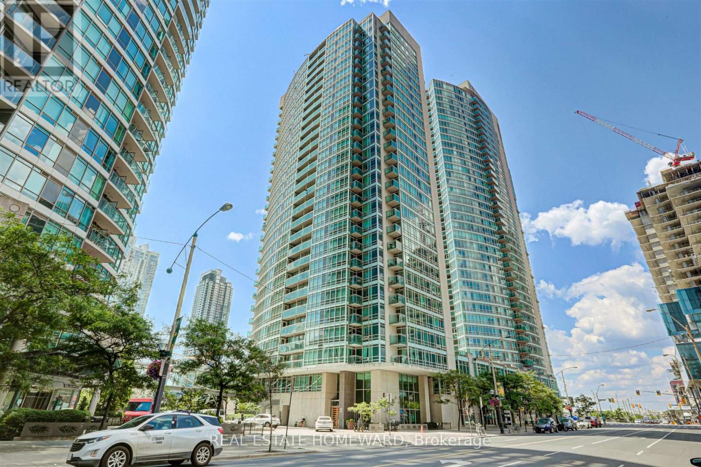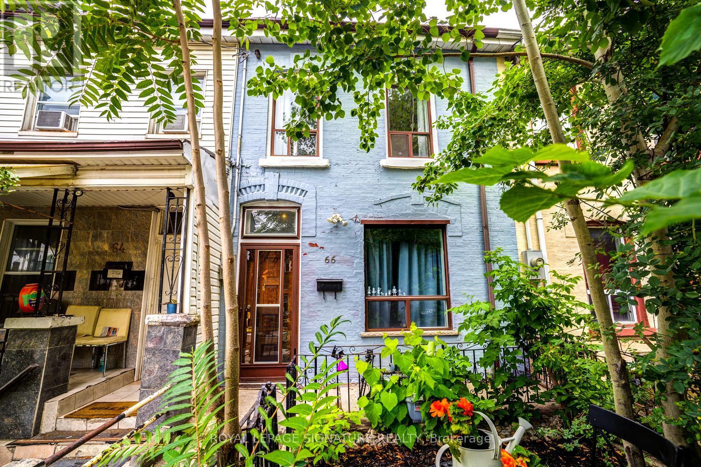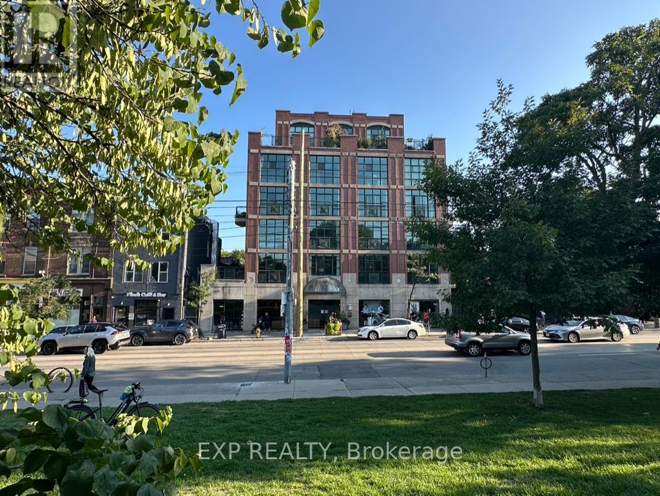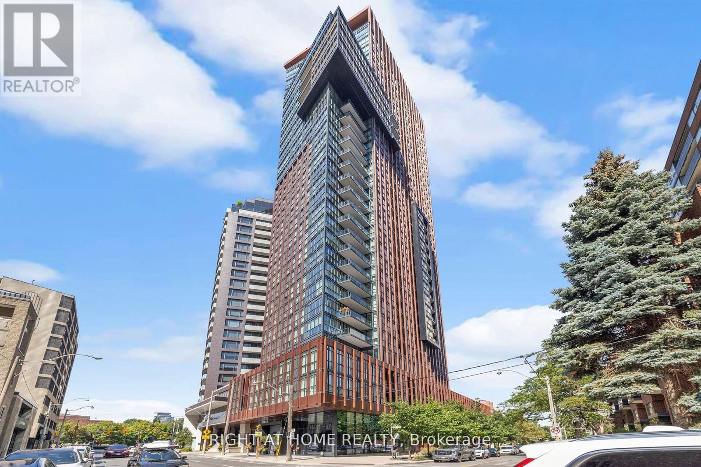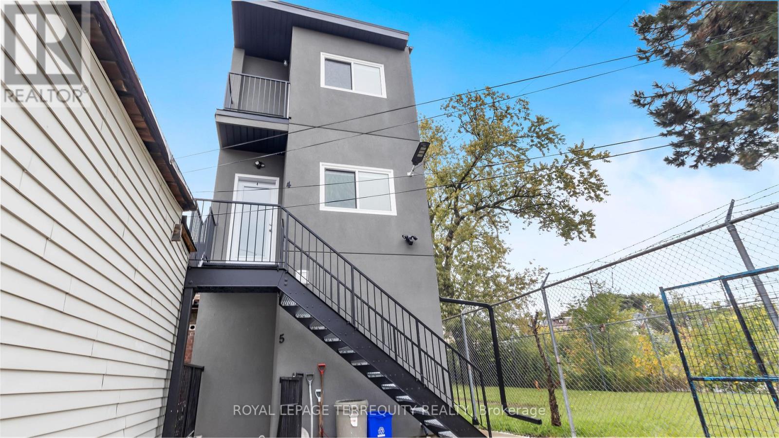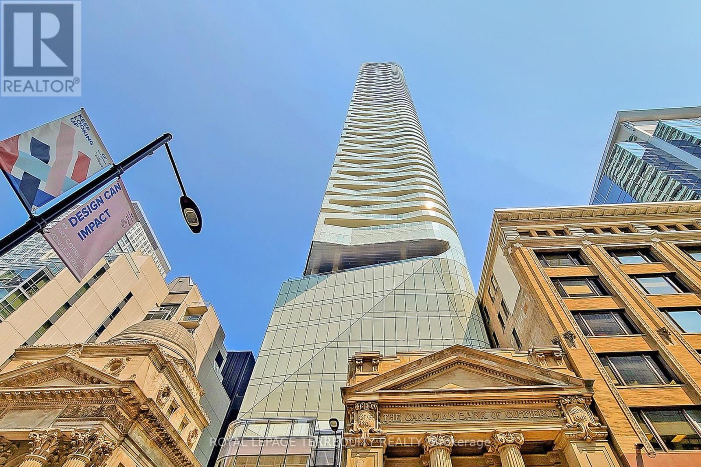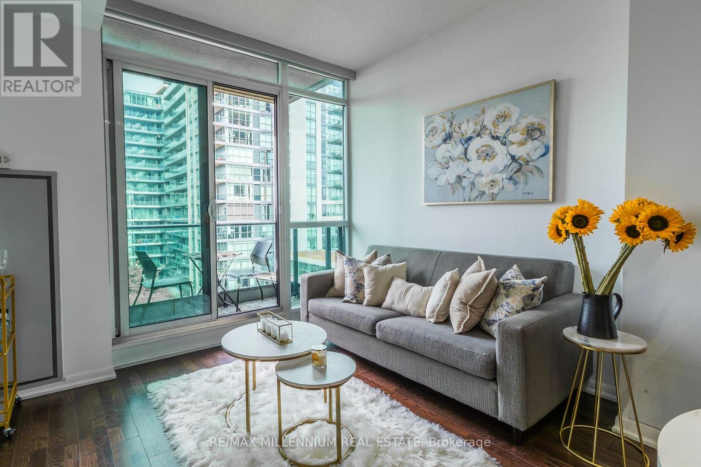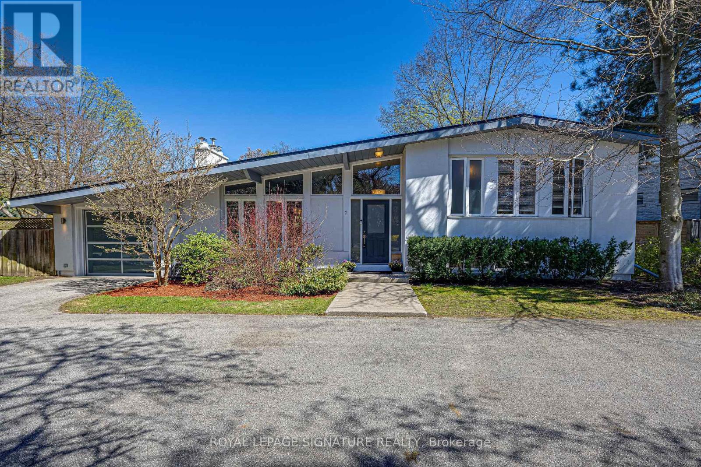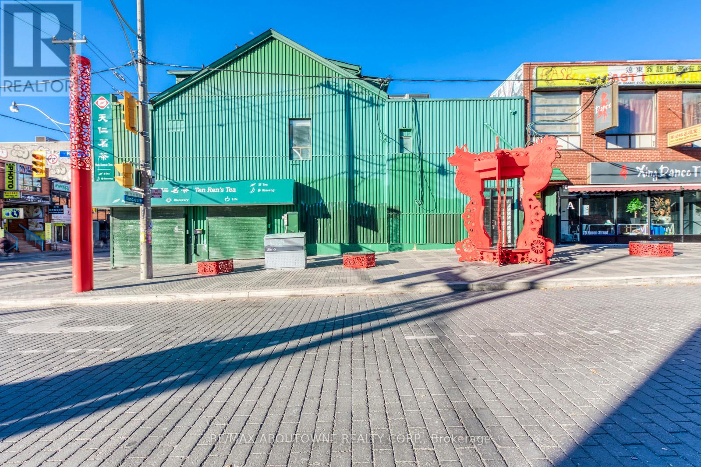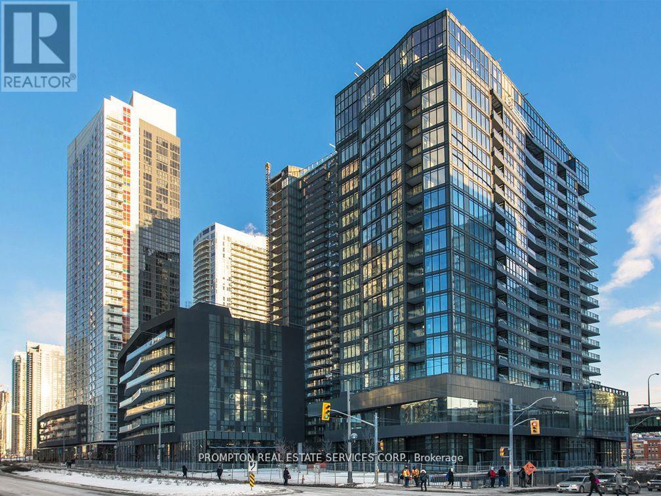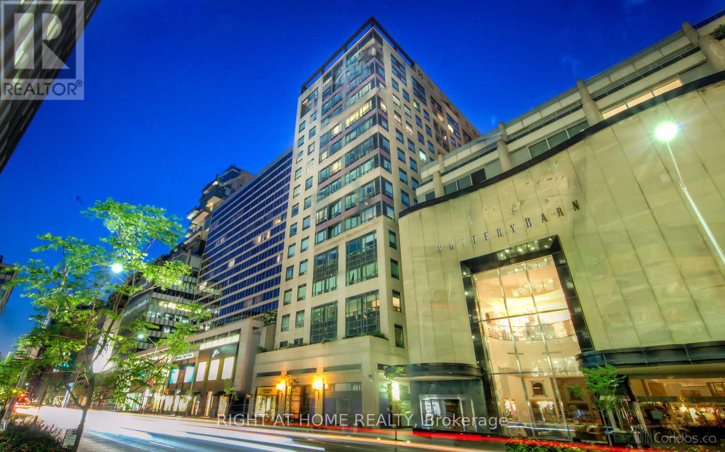1211 - 397 Front Street W
Toronto, Ontario
Welcome to this stunning 2-bedroom, 2-bathroom condo with an enclosed den in the heart of downtown Toronto, offering breathtaking south-facing views of the Rogers Centre, CN Tower, and Lake Ontario. Featuring a functional layout flooded with natural light all day, this bright and spacious unit is perfect for a family or couple. Just minutes from the Gardiner Expressway, Union Station, and Lake Ontario, it offers unbeatable convenience for commuting and enjoying the city's best attractions. The building boasts premium amenities, including a gym, indoor pool, Jacuzzi, sauna, and an indoor basketball court. Don't miss this rare opportunity for comfortable urban living! (id:61852)
Real Estate Homeward
66 Euclid Avenue
Toronto, Ontario
Charming Solid Renovated Home (just like a semi) in the Sought After Trinity Bellwoods Neighbourhood. A Welcoming Private Shady Oasis in the front on a Quieter One-Way Street. Currently, 3 Amazing Separate Tenanted Units generating over $75,000 in income per year. TURNKEY, GREAT INVESTMENT OPPORTUNITY! Second Floor Apartment has a Direct View of The CN Tower. Cute, smaller & modern Apartment in Basement. Main Floor has 2 Bedrooms & Large Eat-In Kitchen. Lots of storage space. This Special Home can be easily converted back to a single family home or great for older children still living with you. Lots of Natural Light throughout. Here is a Great Opportunity to own in Desirable Trinity-Bellwoods. Back Patio perfect for BBQ's or morning coffee & RARE 2-Car Lane Parking. At Your Doorstep Are Trendy Shops, TTC, Schools & Daycare, Cafes on Queen St W & Parks.GREAT CAP RATE MAKES THIS HOME A GREAT INVESTMENT TO ADD TO YOUR PORTFOLIO OR PARK YOUR DOLLARS! (id:61852)
Royal LePage Signature Realty
201 - 901 Queen Street W
Toronto, Ontario
You've heard of the three rules of real estate? Location, location and location! Looking to live in Queen West, one of Toronto's most urbane neighbourhoods? Fronting onto Trinity Bellwoods Park is the boutique Trinity Park Lofts, much loved by its residents for its proximity to downtown, vibrant street life, shops, galleries and restaurants. Architecturally, Trinity Park Lofts takes its cues from the historic, prestigious Georgian estate next door, whose red brick and lush gardens it embraces respectfully. A tranquil, beautifully landscaped courtyard is yours to enjoy and entertain. Stepping into the main floor of this airy, light filled suite, you are greeted by floor to ceiling windows. The main level, with combined Living, Dining and Kitchen on a golden hardwood floor, leads to a curved balcony. Upstairs, is a large bedroom with 3 closets and a spacious 4 piece bathroom, with mirrored walls. (id:61852)
Exp Realty
Th 1 - 32 Davenport Road
Toronto, Ontario
A luxury Yorkville townhome with superb style, space and sophistication. Unique 10' ceilings and oversized windows create sun-filled interiors with exceptional finishes. A stylish kitchen with upgraded Miele appliances, striking gas fireplace and a full 2 bedroom, 3 bathroom plan. The epitome of contemporary living with the conveniences of hotel-like amenities including executive 24-hour concierge, indoor pool, wine cellar, stunning rooftop terrace and top-tier wellness centre / gym. Stroll to Yorkville, Bloor Street, Eataly, Four Seasons, Whole Foods, Hazelton Hotel and the city's finest restaurants - and just seconds to U of T, Rosedale and transit. Top-Tier 24-Hour Concierge Service. *End-Unit* Quick Access To Lobby/Elevators Through Second Entrance. Locker Attached To Parking. (id:61852)
Right At Home Realty
2405 - 600 Fleet Street
Toronto, Ontario
Welcome to this stunning South Lake-facing 2 Bedroom, 2 Bath Suite with unobstructed panoramic views of Toronto's lakefront. The spacious, open-concept living area and rooms are flooded with natural light, showcasing breathtaking city views. Newly renovated (hardwood floors, new appliances), high-end finishes, and thoughtful updates throughout, this modern condo exudes both comfort and style. The updated kitchen features sleek cabinet finishes, with a brand-new stove and overhead microwave. The well-appointed bedrooms and walk-in closet offer generous storage space and functional flexibility. The private balcony is the perfect spot for outdoor relaxation and sunset views overlooking the lake. The building offers a host of exceptional amenities, including a glass-enclosed pool with hot tub, an expansive outdoor BBQ deck, a community garden, party room, conference room, billiards room, and a fully equipped gym with a wraparound patio ideal for outdoor workouts or meditation. Additional features include a convenient pull-up and roundabout entry area and ample visitor parking. The suite comes with 1 parking space. Enjoy the convenience of the walkable location steps to the CNE, Lakeside Boardwalk, Billy Bishop Airport, and the TTC. You ask for it, Malibu Condos has it all. Perfect to live in or lease. Don't miss this opportunity to purchase a move-in-ready unit! (id:61852)
Royal LePage Signature Realty
4 - 646 Lansdowne Avenue
Toronto, Ontario
Stylishly Renovated Sunlit Townhome in the Heart of Lansdowne. Live in comfort and style in this beautifully renovated, east-facing townhouse bathed in natural light. This thoughtfully upgraded home features a modern kitchen with stainless steel appliances including a gas stove, fridge, and dishwasher, along with fully renovated bathrooms, sleek new flooring, and fresh contemporary paint throughout. Enjoy the convenience of a private entrance, in-unit washer and dryer, and a layout that suits both professionals and families alike. Ideally located just steps from Lansdowne Subway Station, TTC routes, trendy shops, and local cafés this vibrant neighbourhood offers unmatched connectivity and urban charm. A perfect blend of modern living and city convenience. Rent includes: air conditioning, heat, hydro & water (id:61852)
Royal LePage Terrequity Realty
2709 - 197 Yonge Street
Toronto, Ontario
882 Sq Ft Bright & Spacious Open Concept Luxurious 3 Bedroom Corner Suite With Breathtaking Views. Massey Tower Located In The Heart Of Downtown. Oversized Balcony With Stunning Lake and CN Tower Views. (id:61852)
Royal LePage Terrequity Realty
712 - 215 Fort York Boulevard
Toronto, Ontario
Spacious 1+Den Condo! Beautiful condo with a versatile den that can be a 2nd bedroom or office, overlooking a peaceful courtyard. Features open-concept living, stainless steel appliances, granite counters with island, 9 ceilings, and ensuite laundry. Includes owned parking + locker.Steps to TTC, Harbourfront & Gardiner. Enjoy top-notch amenities: 24/7 concierge, indoor pool, gym, rooftop patio with BBQs, party room, guest suites & visitor parking.Move-in ready for city living at its best! (id:61852)
RE/MAX Millennium Real Estate
2 Parmbelle Crescent
Toronto, Ontario
Donalda Club & Golf Course, The Shops @ Don Mills & All This Neighbourhood Has to Offer. Don Mills Style Side Split Is Situated On 11,500 Sq Ft Lot Featuring Large Circular Driveway. 4 Bedroom, 2 Bath Upgraded Home with Warranted* Inground Pool, Basketball Court & Both Real and Artificial Grass Areas. Indoors Features Engineered Hardwood, New Broadloom. Primary Bedroom Has Spa-Like Ensuite Bath & Abundant Closet Space, Living Room Is Bright Sun Filled with Large Windows, Cathedral Ceilings, Gas Fireplace & Open Concept, Kitchen has Lots Of Counter & Cupboard Space & Is An Entertainers Dream, The Finished Lower Level Also Has Gas Fireplace and Access to Large Utility & Laundry Room. (id:61852)
Royal LePage Signature Realty
2-3 Fl - 454 Dundas Street W
Toronto, Ontario
Unit includes 2nd FL (1335 Sq.Ft.) and 3rd FL. (659 Sq.Ft.), totally 1994 Sq.Ft. Located in the heart of China Town. Tenant pays the Utilities: Hydro, Water, Gas. Tenants must have the Tenant Insurance. (id:61852)
RE/MAX Aboutowne Realty Corp.
2012 - 80 Queens Wharf Road
Toronto, Ontario
The Newton Condo By Concord Adex. This Luxurious Spacious & Sun-filled Large 1 BR Suite Offers An Unobstructed West View W/ Functional 570 + 52 Sf Living Area. Modern Kitchen W/ Integrated High-end Appliances, Designer Cabinetry & Organizers, Floor To Ceiling Windows W/ Roller Shades. Spa-like Bathrooms W/ Marble Wall & Floor Tiles, Full-sized Stacked Washer/Dryer, Conveniently located at Fort York Blvd & Bathurst St. Walk To Loblaws Flagship Supermarket, Shoppers Drug Mart, Joe Fresh, LCBO, Banks, etc. Close To TTCs, The Waterfront, Restaurants, Library, Park, Financial/Entertainment Districts, Gardiner and Lakeshore. Access To Prisma Club Amazing Amenities: Pool, Gym, Hot Tub, Yoga, Billiards, Theatre, Party Room. Dance/Yoga Studio, Music Studio, Children Play Rm, and More ... Perfect for Self-use or Investment. Current Month-to-month Tenancy Is Assumable with Great ROI. Existing AAA Tenant Occupied the Unit From Day 1, and Willing to Stay As Needed. Property Keeping in Mint Condition. Please Book Showing with 24 Hr Advanced Notice. (id:61852)
Prompton Real Estate Services Corp.
1605 - 102 Bloor Street W
Toronto, Ontario
Great 1Bedroom plus Den Sub Penthouse Unit. 9ft Ceilings. Overlooking Cumberland park. Newly Updated Washroom. Steps from all flag ship retail and fine dining of Yorkville. (id:61852)
Right At Home Realty
