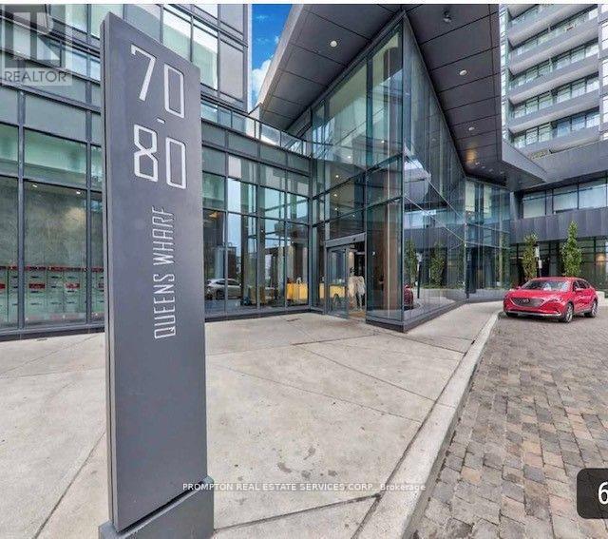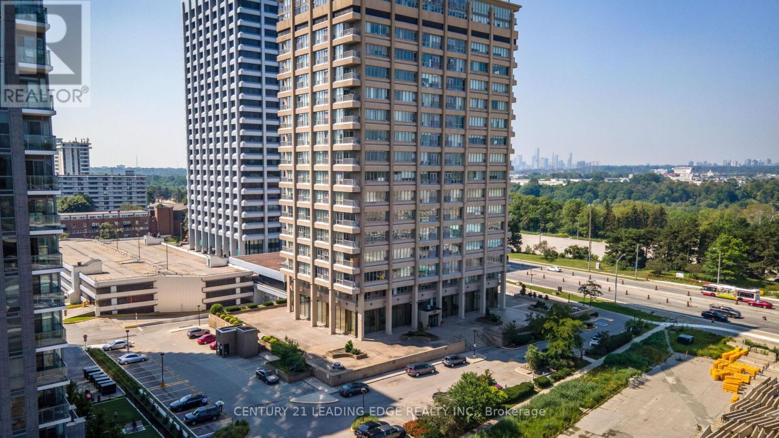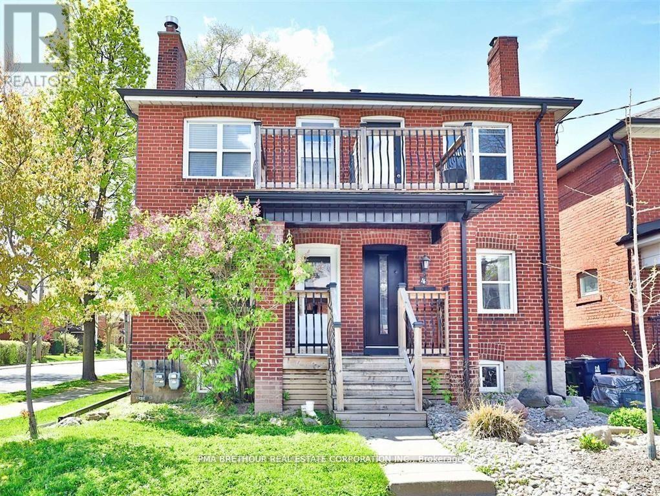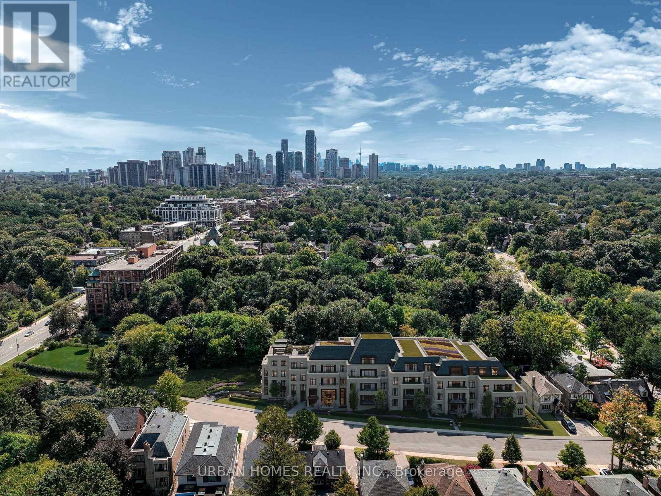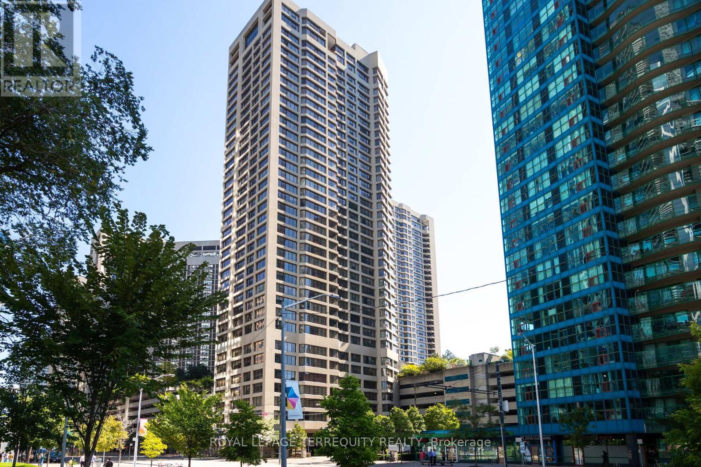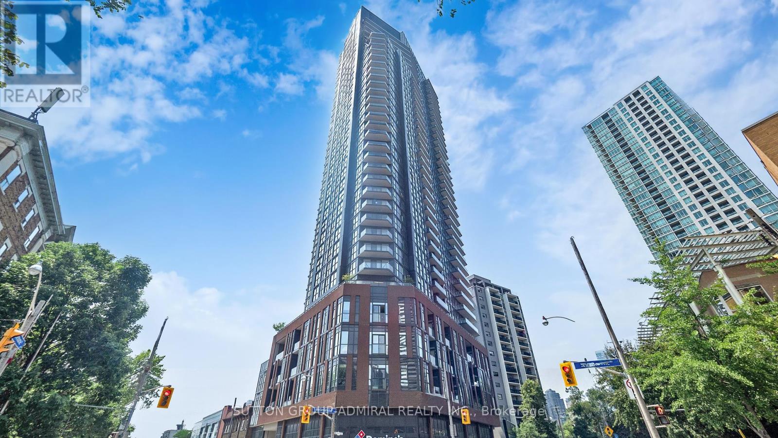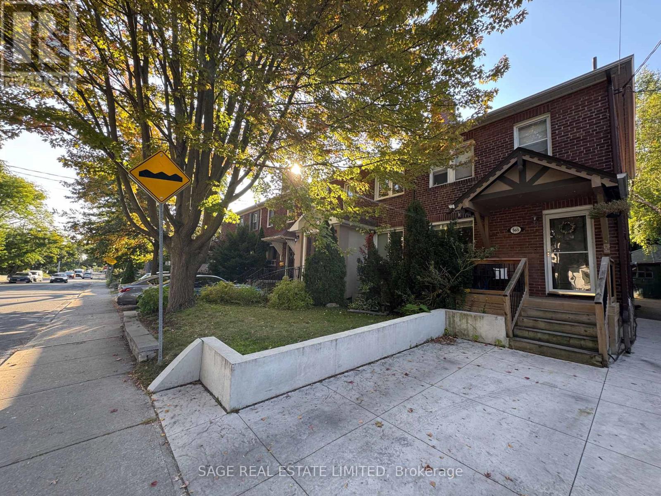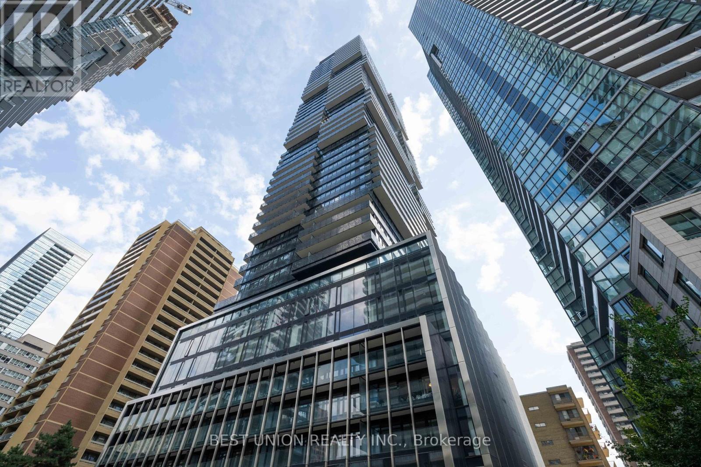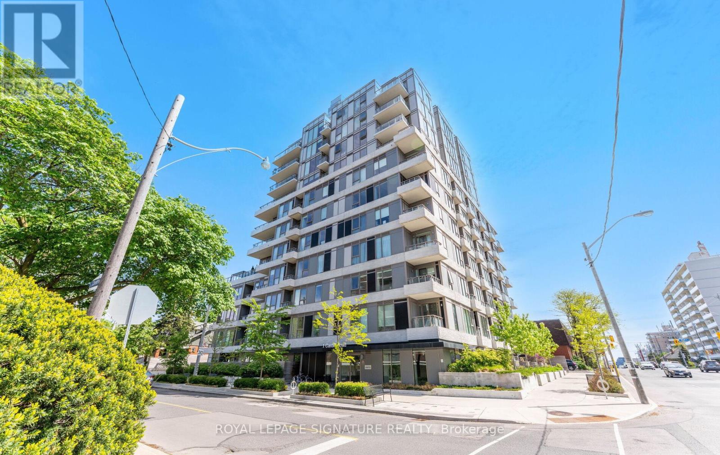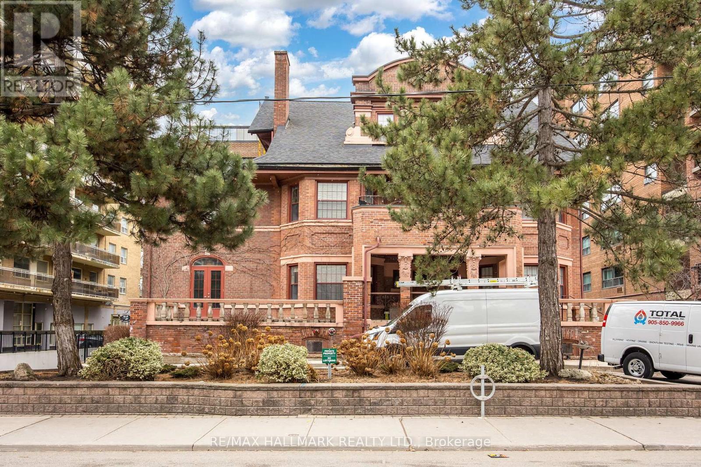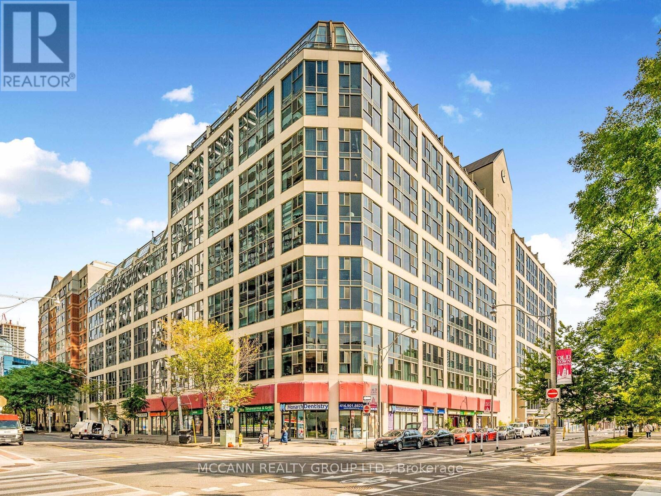706 - 70 Queens Wharf Road
Toronto, Ontario
Most Convenient Location - Bathurst St and Fort York Blvd. Luxurious, Spacious Corner 2 Bedroom + Den Suite Surrounded by Windows with NW View. Spacious 745 Sf Living Space Including 40 Sf Open Balcony. Modern Kitchen W/ Integrated High-end Appliances, Designer Cabinetry & Organizers, Floor To Ceiling Windows W/ Roller Shades. Spa-like Bathrooms W/ Marble Wall & Floor Tiles, Full-sized Stacked Washer/Dryer. Walk To Loblaws Flagship Supermarket, Shoppers Drug Mart, Joe Fresh, LCBO, Banks, etc. Close To TTCs, The Waterfront, Restaurants, Library, Park, Financial/Entertainment Districts, Gardiner and Lakeshore. Access To Prisma Club Amazing Amenities: Pool, Gym, Hot Tub, Yoga, Billiards, Theatre, Party Room. Dance/Yoga Studio, Music Studio, Children Play Rm, and More ... (id:61852)
Prompton Real Estate Services Corp.
409 - 797 Don Mills Road
Toronto, Ontario
Welcome to the highly sought-after Tribeca Lofts at 797 Don Mills Rd, offering a rare blend of space, style, and convenience! This immaculate loft-style condo apartment boasts soaring ceilings and approximately 865 sq. ft. of bright, open-concept living. Designed with modern elegance, it features luxurious finishes throughout, including a ceramic granite kitchen countertop and quality cabinetry that combine functionality with timeless appeal. The layout is thoughtfully planned with two full bathrooms, including a master ensuite complete with his and her closets, providing comfort and convenience. The spacious den with French doors offers the perfect option for a second bedroom, home office, or private retreat. A charming Juliette balcony brings in natural light and fresh air, enhancing the loft-inspired vibe. Residents of Tribeca Lofts enjoy not just beautiful interiors, but also an unbeatable location. Step outside to find Superstore (Loblaws) across the street for everyday convenience, and easy access to the DVP/Highways for seamless commuting. The upcoming new subway station will make transit even more accessible, while cultural destinations like the Aga Khan Museum add vibrancy to the neighbourhood. This is an ideal home for professionals, couples, or small families looking for upscale urban living in a well-connected community. With its stylish design, generous space, and prime location, this loft ticks every box! Dont miss this opportunity to lease a one-of-a-kind condo in a landmark building where luxury meets lifestyle at 797 Don Mills Rd. (id:61852)
Century 21 Leading Edge Realty Inc.
4 Belle Ayre Boulevard
Toronto, Ontario
Prime Location in the Heart of Davisville. Turnkey Investment Property with TTC Outside your doorstep. Three Luxury Suites, High End Finishes - 2 Car Parking, 3 Separate Hydro Meters, 3 Hot Water Tanks! Buyers Can Live in the home, Live and Rent out part of the home or rent out all 3 units. **Main Floor - Completely Upgraded Open Concept Living/Dining/Kitchen featuring luxury finishes - Exposed Brick Wall, Electric Fireplace, 1 Bedroom, 3 piece Bathroom, Pot lights and Laminate flooring throughout the entire unit. Shared Laundry with basement unit. **2nd Floor - Open Concept Living/Dining/Kitchen, Exposed Brick Wall, Electric Fireplace, Beautiful Balcony/Deck, Ensuite Laundry, 1 Bedroom, 3 Piece Bathroom, Pot Lights/Laminate flooring throughout. **Basement - Open Concept Living/Kitchen, Electric Fireplace. Completely Upgraded with Luxurious Finishing's Throughout. Pot lights throughout the entire unit 1 Bedroom, 4 piece Bathroom - Shares Laundry With Main floor unit. This home has been completely updates, no expense spared!! (id:61852)
Pma Brethour Real Estate Corporation Inc.
609 - 219 Dundas Street E
Toronto, Ontario
Spacious 1 Bed + Den With Open Concept Design In.De Condos By Menkes. , Den Can Be Used As Second Bedroom, 680 Sqft. In The Heart Of Downtown Toronto. Just Steps To TTC, Eaton Centre, Ryerson University And The Best Dining And Entertainment. Floor-2-Ceiling Windows , 4 Pc Ensuite! Access To Expansive, Modern Amenities. Ensuite Laundry, Walk-In Closet, Engineered Hardwood Floors, Stone Counter Tops And Northern View Of The City. (id:61852)
Homelife Landmark Realty Inc.
Lph2 - 33 Chatsworth Drive
Toronto, Ontario
Welcome to The Chatsworth, an exclusive boutique residence offering timeless elegance in the heart of Lawrence Park South. This expansive lower penthouse features 3,423 sq. ft. of refined interior space plus a 269 sq. ft. private terrace with stunning south-facing views over the Chatsworth Ravine. With soaring 10-ft ceilings, floor-to-ceiling windows, and a thoughtfully designed layout including a separate family room, this 2-bedroom residence blends classic design with modern sophistication. The Italian-designed kitchen features custom cabinetry, integrated appliances, dramatic stone countertops, and full-height slab backsplash. The primary suite offers a large walk-in closet with custom built-ins and a spa-inspired ensuite with a freestanding tub, glass-enclosed shower, double vanity, and water closet. The second bedroom also enjoys ravine views and luxurious finishes. Additional features include two-car parking, smart lighting and climate controls, gas and water line on the terrace, full-size laundry room, and keyless entry. The Chatsworth is an exclusive boutique building with only 29 suites, offering an executive 24-hour concierge, elegant lobby, fitness studio, and multi-purpose lounge. Located on a quiet residential street just steps from Yonge Street, ravine trails, top-rated schools, and convenient transit access, this is a rare opportunity to live in a truly exceptional residence. The listing broker represents the builder for the entire Chatsworth development. (id:61852)
Urban Homes Realty Inc.
2311 - 55 Harbour Square
Toronto, Ontario
Welcome to Award Winning Harbourside Condominiums. Fabulous Location. Clear and unobstructed views of the shimmering lake and the dynamic city skyline. Spacious living room & Large separate dining room offering beautiful lake view. Fully Renovated. Smooth Ceilings. Mercier engineered hardwood. Olympia Pizzara tile. All new LED lighting. New doors and doorframes. New baseboard and trim. Kitchen doorways widened. One walk-in shower and one tub/shower. South facing windows replaced in last 5 years. Hard-wired internet. New AC drip pans & AC covers. New thermostats. 94 Walk score. The building offers a host of world-class amenities, including a fitness center, a swimming pool, and 24-hour concierge services. Shuttle bus service. (id:61852)
Royal LePage Terrequity Realty
1601 - 159 Wellesley Street E
Toronto, Ontario
159 Wellesley isn't just a building, it's a lifestyle. Welcome to this bright, modern 1-bedroom + den suite with quiet city views from high above. Featuring a chic neutral colour palette, laminate flooring throughout, and floor-to-ceiling windows that flood the space with natural light. The sleek kitchen serves up stainless steel and integrated appliances, stone counters, backsplash, ample counter and cupboard space perfect for everything from meal prepping to midnight snacks. The open-concept vibe flows into the living/dining area with high ceilings adding to the airy feel. The living room and spacious primary bedroom both walk out to a private balcony. Primary also features a double closet. The open-concept den easily doubles as an office or une petite chambre. The stunning 4-piece bath features a glass shower and modern finishes that feel a little bit spa, a little bit boutique hotel. Bonus: owned parking and locker included. Park your car, or rent them out and lower your monthly mortgage payments. Building amenities rival any 5-star hotel: 24-hour security, gym, sauna, rec room with billiards, ping pong and fooseball, media room, outdoor walking track, and a 360 terrace ideal for BBQs, picnics, and sun-soaked socializing. All this, just steps to TTC, subway, Eaton Centre, TMU, Jarvis Collegiate, trendy restaurants, and more. Ideal for first timers, investors, singles, couples, or pied-a-terre. Why? Because everyone deserves a taste of luxury living. (id:61852)
Sutton Group-Admiral Realty Inc.
569 Soudan Avenue
Toronto, Ontario
There is a lot to like about this three-bedroom, two bathroom semi-detached house. You will appreciate the bright and spacious main floor that features an open concept living/dining room, and a kitchen with granite counters, breakfast bar and stainless steel appliances. The 146 foot deep lot provides ample space to use the backyard as an extension of your home, where you can lounge away a warm summer day. Or invite friends and family to create memories together, of a place of warmth and happiness, of a place that feels like home. The prime location offers all the pleasures of city living without feeling like you're in the city. You are only minutes away from all the shops and restaurants along Mount Pleasant and Bayview, in the catchment for excellent schools, and only a short walk to the TTC to quickly access everything else the city has to offer. (id:61852)
Sage Real Estate Limited
3109 - 55 Charles Street E
Toronto, Ontario
55C Bloor Yorkville ResidencesDeveloped by award-winning MOD Developments and designed by architectsAlliance, this rare one-bedroom suite is located at one of Charles Streets most coveted addresses. Just steps from Yonge & Yorkville, enjoy world-class shopping, dining, transit, and entertainment right at your doorstep. This thoughtfully designed unit features 9' smooth ceilings, wide plank laminate flooring, and individually controlled heating & cooling for year-round comfort. The modern Trevisana kitchen is equipped with built-in appliances, soft-close cabinetry, porcelain slab counters and backsplash, plus custom millwork with a built-in seating bench, movable table, pantry, and storage closet.The spacious primary bedroom offers large windows, his-and-hers closets, and access to a semi-ensuite bath. The signature bathroom doubles as a guest powder room, featuring an integrated Corian sink and vanity with wall-mounted faucet, backlit mirror, soft-close drawers, and functional shelving. A spa-inspired shower with rain head, handheld extension, frameless glass enclosure, and tiled niche completes this modern residence. (id:61852)
Best Union Realty Inc.
408 - 1 Cardiff Road
Toronto, Ontario
Boutique Living on Eglinton Urban Elegance Awaits Experience refined urban living in this stunning 1-bedroom condo located in the boutique Cardiff building on Eglinton. Designed with contemporary flair and practicality in mind, the suite features 9-foot ceilings, gleaming floors, quartz countertops, and an innovative layout that maximizes space and style.Enjoy a vibrant lifestyle with an impressive indoor and outdoor amenity area, complete with an entertainment lounge, bar, and a beautifully designed outdoor terrace ideal for relaxing or hosting.Centrally located in one of Toronto's most dynamic neighborhoods,you're just steps from Yonge & Eglintons shops, restaurants, and the future LRT. Surrounded by top-rated schools and unbeatable urban conveniences, this is city living at its finest.Don't miss this incredible opportunity to own in one of Toronto's Most sought-after communities. (id:61852)
Royal LePage Signature Realty
203 - 212 St George Street
Toronto, Ontario
Spacious 2-bedroom suite in the heart of the Annex, offering over 1100 square feet of bright, open-concept living. Located in a charming 5-storey heritage boutique building, this suite features a south-facing balcony that fills the living, dining, kitchen, and office areas with natural light. The custom kitchen includes ample storage and a generous breakfast bar that comfortably seats six. The primary bedroom offers wall-to-wall closets, a beautiful 4-piece ensuite, and direct access to the 40-foot balcony, which is also accessible from the living room. A second full bathroom with a sleek glass shower enclosure completes the interior. The building includes a rooftop terrace, gym, and sauna. Condo fees are all inclusive, covering electricity, water, heating, cooling, and cable. (id:61852)
RE/MAX Hallmark Realty Ltd.
904 - 222 The Esplanade
Toronto, Ontario
Welcome to this spacious 2+1 bedroom, 2 bathroom condo in the highly sought-after Yorktown on the Park on The Esplanade. Full of natural light, this beautifully designed unit boasts a functional layout ideal for both everyday living and entertaining. The kitchen with full-size appliances overlooks the open-concept living and dining area. The living room features hardwood floors, large windows, and seamless flow into the dining area, which offers courtyard views. Seamless access to the versatile den with hardwood floors and oversized windows is perfect as a home office, guest room, or additional entertaining space.The spacious primary bedroom offers hardwood floors, a walk-in closet, and a private 4-piece ensuite. The Second bedroom with hardwood floors and a window drawing natural light from the den is a cozy retreat, perfect for a nursery or guest bedroom. A second 3-piece bathroom with a walk-in shower. Top tier amenities include a fitness centre, guest suites, concierge, games room, and 24 hr security. Unbeatable location as you are steps to the St. Lawrence Market, Distillery District with Fine Dining and Shops, Yonge St, and TTC. Short Walk to Yonge Line Subway Stations, Union Station, Scotia Bank Arena and more! Quick access to the Gardiner and DVP. 1 Parking Spot Included! Maintenance fees include Water, Hydro, and Heat. (id:61852)
Mccann Realty Group Ltd.
