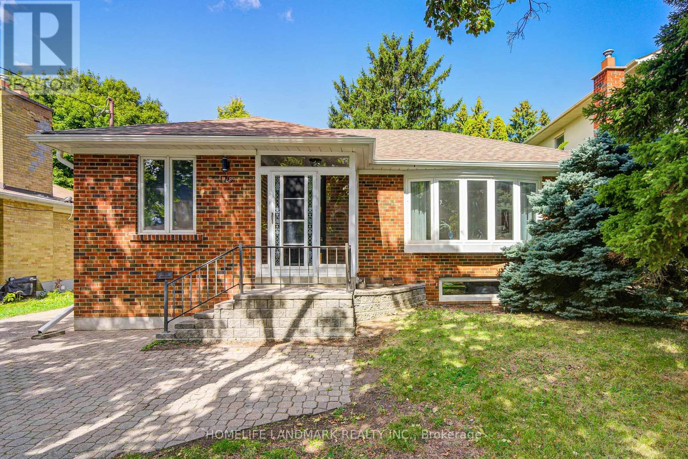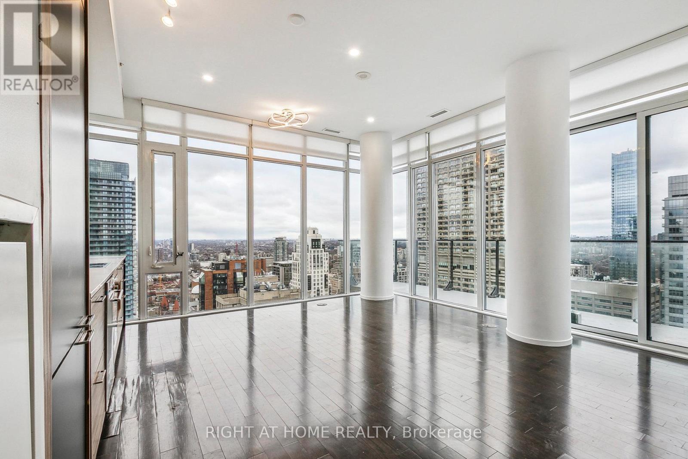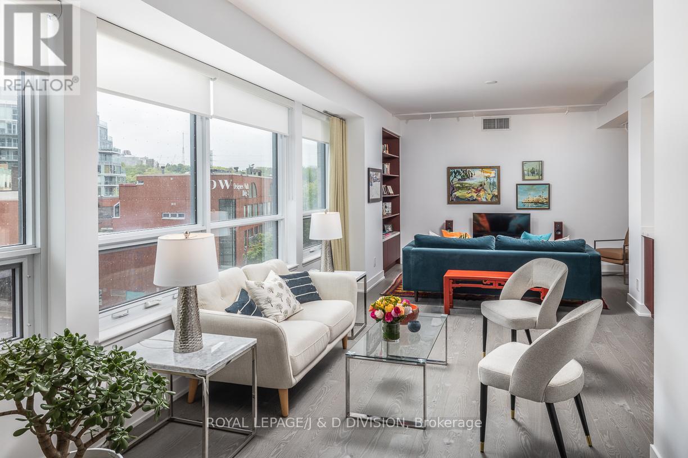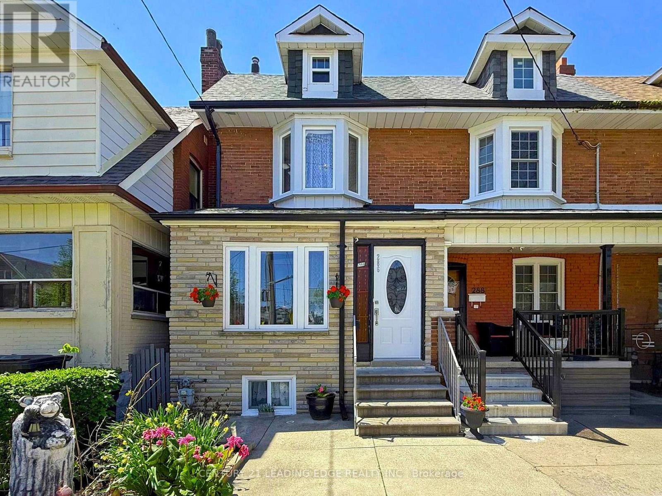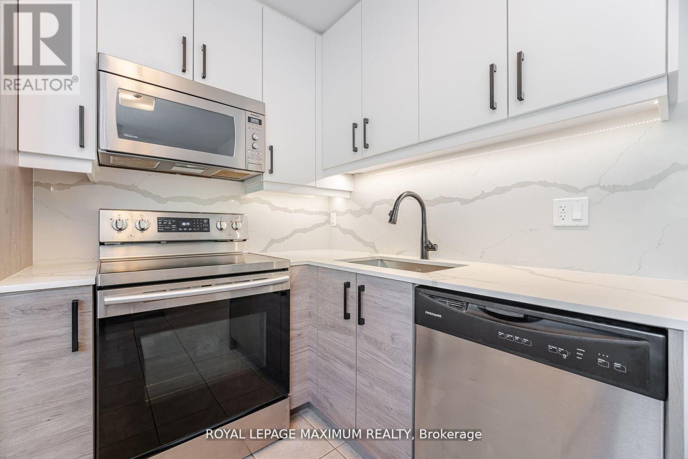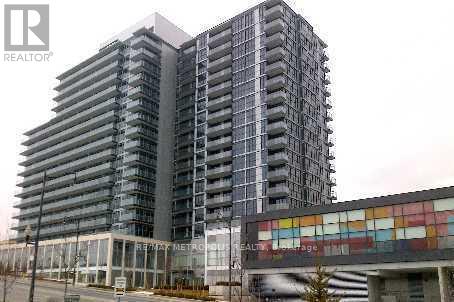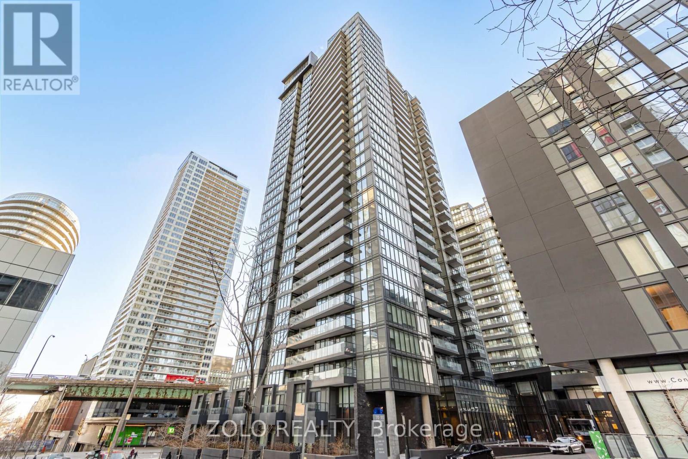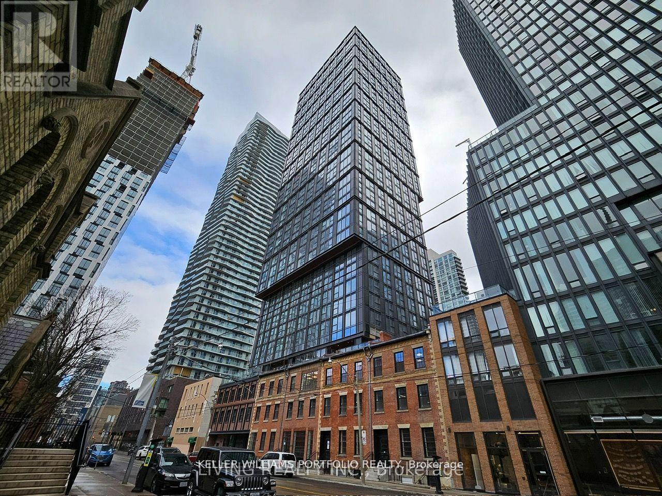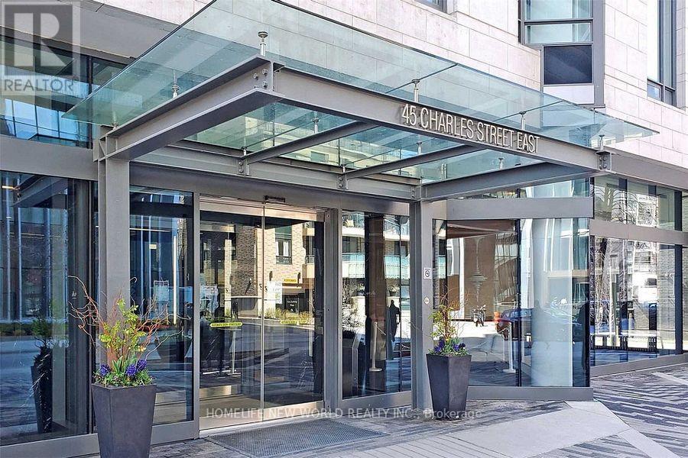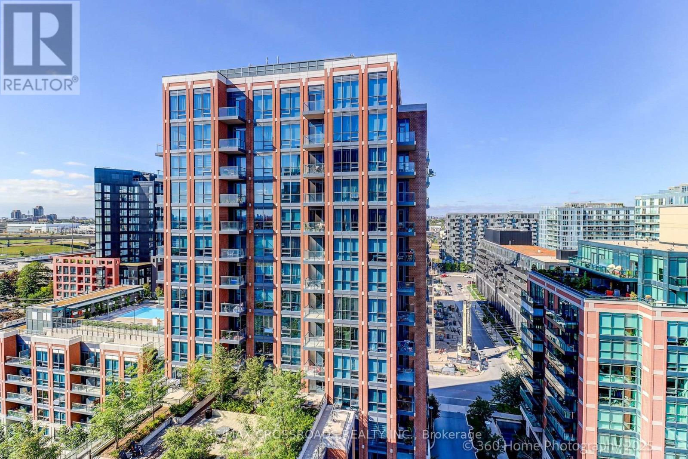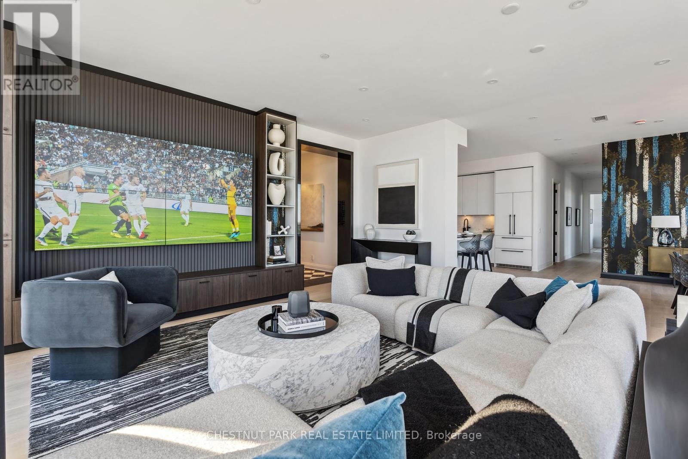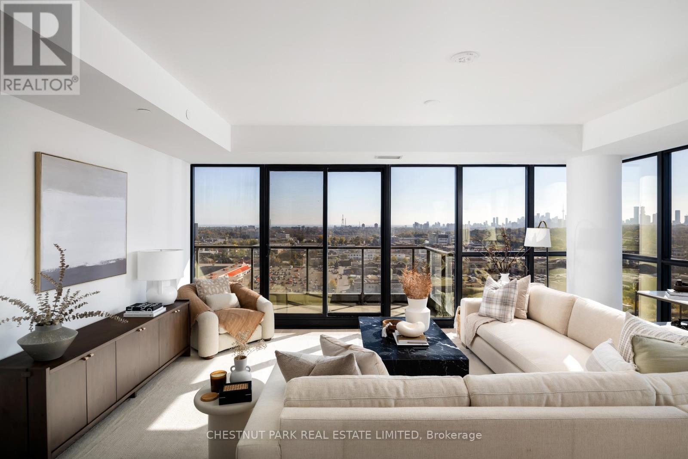176 Mckee Avenue
Toronto, Ontario
Welcome to this stunning renovated home in the heart of Prestigious Willowdale Community, TPerfectly situated just minutes to Bayview Village, TTC subway, North York Centre, top restaurants, parks, and Highways 401/404, Sitting on a 50 x 127 ft premium lot, this bright and spacious property feature with concept layout, Finished basement with separate entrance, perfect for an in-law suite, nanny quarters, or potential rental income, Large deck and private backyard, ideal for barbecues and outdoor gatherings, Located in the highly ranked McKee PS and Earl Haig Secondary school district, this meticulously maintained home offers tremendous value and flexibility whether you are a growing family, investor, or builder. (id:61852)
Homelife Landmark Realty Inc.
3506 - 75 St Nicholas Street
Toronto, Ontario
Welcome to this Bright and Beautiful Penthouse Condo in the Fabulous Nicholas Residence Building. This Penthouse Offers A Must See View Of The City And Lake, Floor To Ceiling Windows, An Open Concept Kitchen, A Great Layout And Brand New Engineered Hardwood Floors. Walking Distance To U of T, Yonge Street, Yorkville, Parks, Restaurants, and So Much More. (id:61852)
Right At Home Realty
309 - 181 Bedford Road
Toronto, Ontario
**Incredible value for this square footage, at just over $1000/sqft!** This stunning three bedroom corner suite is over 2000 square feet with distinct living and bedroom areas. Beautifully appointed with hundreds of thousands in upgrades installed by the current owners. Enter through the foyer to the dining room for formal entertaining, with floor to ceiling windows and a walkout to a south-facing balcony. The custom kitchen has high end appliances and finishes, including marble countertops and backsplash (photos included of open concept kitchen from previous owner), as well as a rare walk-in pantry with separate freezer and bar fridge. The expansive living room offers three separate sitting areas with custom designed niches and shelves for displaying art. The primary suite features a walkout to the second balcony, a five-piece ensuite washroom and a spacious walk-in closet with built-ins. The second bedroom offers a walk-in closet with built-ins and a three-piece ensuite. The third bedroom currently is used as an office. Other features of the suite include; 9 ceilings, a generous laundry room with sink and storage, two tandem lockers, and two underground parking spaces. This well managed building has excellent amenities including a 24 hour concierge, gym, lounge, rooftop patio, guest suite, and ample visitor parking. Walk to shops and restaurants in Yorkville. Truly a home in the sky! (id:61852)
Royal LePage/j & D Division
286 Glenholme Avenue
Toronto, Ontario
This charming two-storey semi on a family-friendly, tree-lined street in the heart of Oakwood Village offers 3+1 bedrooms, 2 bathrooms, and a bright layout that blends timeless character with smart potential. Located just steps from a French immersion school, local parks, cafes, bakeries, and the Oakwood Village Library & Arts Centre, this home is perfectly positioned in one of Torontos most vibrant and fast-growing neighbourhoods, known for its strong community feel, rich culture, growing amenities, and unbeatable transit connections. Inside, you'll find sun-filled principal rooms with updated hardwood flooring on the main floor and an upgraded kitchen that opens into a sunroom with walk-out access to a private sundeck, ideal for entertaining or relaxing outdoors. The home is move-in ready, yet offers exciting opportunities to personalize and update, including a rough-in for a 2-piece powder room in the sunroom and two original living room openings beneath the drywall that could be reopened to create an open-concept main floor. The finished basement features a separate entrance, a roughed-in kitchen complete with cabinetry, and presents a turnkey opportunity for an in-law suite, home office, or rental income. Additionally, a kitchen rough-in on the third level provides even more flexibility for future enhancements.With easy access to 24-hour transit service, major routes, and nearby LRT and subway stations, commuting is effortless. Whether youre upsizing, investing, or planning for multi-generational living, this home offers space, versatility, and strong long-term value in a thriving, upwardly trending community. (id:61852)
Century 21 Leading Edge Realty Inc.
17 - 90 George Henry Boulevard
Toronto, Ontario
Step Into This Beautifully Updated 3+1 Bedroom Condo Townhome Nestled In Desirable And Family Friendly Henry Farm Community, Where Tranquility Meets Unbeatable Convenience.This Bright And Spacious Home Is Ideally Located Just Steps From The Ttc Subway And Bus Routes, With Quick Access To Highways 401 & 404, Making Commuting A Breeze And Putting The Entire City Within Easy Reach. Inside, Youll Be Wowed By The Renovated Gourmet Kitchen, A Chefs Delight Featuring Quartz Countertops And Backsplash, Premium Stainless Steel Appliances, And Abundant Cabinet And Counter Space Perfect For Everyday Living And Entertaining.Gleaming Hardwood Floors Run Throughout The Main And Second Levels, Adding Warmth And Timeless Elegance. The Open-Concept Living And Dining Rooms Flow Seamlessly To A Professionally Landscaped Private Patio And Yard, Ideal For Morning Coffee, Barbecues, Or Unwinding In Your Own Urban Oasis.Upstairs, Your Primary Bedroom Retreat Boasts A Spa-Inspired Semi-Ensuite Bath With A Soaker Tub And Separate Glass-Enclosed Shower, A Perfect Place To Relax At The End Of The Day. With Three Full Bathrooms In Total, Theres Space And Privacy For Everyone.The Finished Lower Level Offers Fantastic Versatility Featuring A Bedroom Or Office Option, 3-Piece Bathroom, Ample Storage With A Walk-In Closet, And A Family-SizedLaundry Room. This Space Is Ideal For Guests, A Nanny/In-Law Suite, Or A Home Gym.Convenient Living Just Minutes From Fairview Mall, Schools, Parks, Shopping, Dining,Entertainment, And Scenic Walking And Biking Trails. The Complex Itself Is Like Living In A Private Park, Lushly Landscaped And Pet-Friendly, With A Heated Outdoor Pool, All Maintained By The Condo Corporation. Snow Removal, Garbage Removal,Lawn Care, Water, Internet, And Cable Are All Included, A Rare And Valuable Bonus! You Also Get An Exclusive Parking Spot In The Garage For Added Convenience & New Furnace (2025) Just Move In To This Carefree LifestyleCondo. (id:61852)
Royal LePage Maximum Realty
308 - 15 Singer Court
Toronto, Ontario
Elegant 1 Bedroom Suite With Balcony Available For Rent At The Luxury Concord Park Place At Prime North York! Open Concept Kitchen Eat In Area With Granite Countertop. Minutes To Subway, 401, 404, Bayview Village, Shops & Restaurants, Etc. Building Amenities Indoor Swimming Pool, Multi-Purpose Indoor Court, Billiards, Gym, Hot Yoga Room, Party Room And 24 Hour Security! (id:61852)
RE/MAX Metropolis Realty
2111 - 70 Queens Wharf Road
Toronto, Ontario
***PREMIUM CN TOWER VIEW***PRIME Downtown Location.** Bright Condo One Bedroom + Large Den. It Can Be Used As An Office Or 2nd Room. Comes with convenient 1 car indoor parking and 1 storage locker. Great Unobstructed CN Tower View, City View and Lake View, Walk To Streetcar, Transit, Restaurants & Supermarket. Minutes From Harbour Front, Gardiner/DVP, Rogers Center, CN Tower. Union/Go Train Station And All Amenities. Fitness Centre, Rooftop Hot Tub & Patio, Indoor Pool, 24/7 Concierge Party Room (id:61852)
Zolo Realty
4212 - 82 Dalhousie Street
Toronto, Ontario
Experience modern luxury in this bright 2-bedroom, 2-bathroom corner suite, featuring two private bedrooms, in the heart of downtown Toronto. Expansive windows fill the space with natural light, highlighting the sleek integrated appliances and contemporary finishes throughout. Residents enjoy access to exceptional amenities, including a wellness centre with fitness and yoga studios, 24-hour concierge, rooftop terrace, co-working spaces, and a pet-friendly outdoor area. Perfectly located steps from Toronto Metropolitan University, U of T, Eaton Centre, Dundas Subway, and top dining and shopping destinations. This home offers the ultimate in urban convenience. (id:61852)
Keller Williams Portfolio Realty
4305 - 45 Charles Street E
Toronto, Ontario
**Upscale Chaz One Bdrm Condo At Yonge & Bloor**Luxurious Finishes**Wide Plank Laminate Fl**Corian Counter & Sinks**Hotel Inspired Lobby**Pet Spa**Relaxation Rm**Business Center**Sports Theatre**3D Screening Rm**Game Rm**Sauna Rm**One of A Kind Chaz Club on 36/37th Fl With 5 Star Dining Rm & Panoramic Skyline & Lake Views**Just Move In To Enjoy Fine Dining & World Class Shops In Yorkville**U of T**MTU**Subway**Reference Library**Restaurants**Students & Working Professionals are Welcome** (id:61852)
Homelife New World Realty Inc.
1306 - 31 Tippett Road
Toronto, Ontario
Great two-bedroom condo featuring with two spacious bedrooms and bathrooms, providing ample living space. You will love the open concept kitchen with stainless steel appliances, quartz counter tops and Centre island. Steps away from Wilson subway station and Easy access to Yorkdale shopping center. Building amenities include: concierge, gym, party room, pool, and many more! Comes with 1 Parking space included. Elegant two-bedroom condo featuring a southern view and two spacious bathrooms, providing ample living space with an excellent layout. Enjoy an open concept kitchen with a large island and stainless steel appliances. Steps away from Wilson subway station and Yorkdale shopping center. Building amenities include: concierge, gym, party room, pool, and more! 1 Parking space included. (id:61852)
RE/MAX Crossroads Realty Inc.
Uph01 - 33 Frederick Todd Way
Toronto, Ontario
Welcome to this stunning southeast corner upper penthouse in the heart of Leaside, boasting sweeping city views, 10-foot ceilings, and floor-to-ceiling windows. Enter through diamond-patterned porcelain tile and a custom granite archway into the expansive great room, featuring custom fluted millwork, open shelving with Christian Lacroix wallpaper, and four seamlessly integrated frameless TVs. The south-facing balcony is perfect for entertaining, while the dining room offers a separate balcony and another Lacroix feature wall. The custom Trevisana kitchen dazzles with Calacatta marble countertops, Miele appliances, a 5-burner gas cooktop, and breakfast bar seating. The primary suite includes a private balcony, walk-in closet, and spa-like 6-piece ensuite. A guest bedroom offers its own walk-in closet and 3-piece ensuite. With black granite archways, glass walls, marble finishes, and elegant hardware throughout, this home is a true slice of heaven in the sky. (id:61852)
Chestnut Park Real Estate Limited
1702 - 33 Frederick Todd Way
Toronto, Ontario
Welcome to this exquisite 2-bedroom, 3-bathroom southwest corner suite in Leaside's Upper East Village. The inviting foyer features a powder room and two coat closets, leading to an expansive open-concept living and dining area with floor-to-ceiling windows, two walkouts to generous balconies, and unobstructed southwest city views. The gourmet kitchen boasts abundant counterspace, a full wall of pantry storage, and a large island with a breakfast bar. A split-bedroom layout ensures privacy: the serene primary suite offers a walk-in closet, 5-piece ensuite, and balcony access, while the guest bedroom includes a 3-piece ensuite, double closet, and balcony walkout. Neutral tones, natural light, and thoughtful design create a warm, elevated living experience ideal for any lifestyle. Unit comes with 1 Parking and 1 Locker. One Parking is an extra $76.71 per month and one locker is $22.63 per month over and above the current monthly maintenance fees for the unit. (id:61852)
Chestnut Park Real Estate Limited
