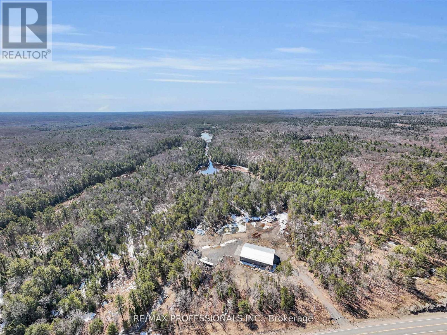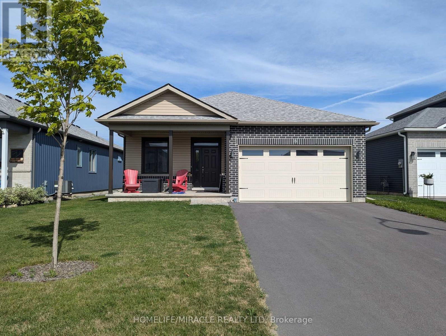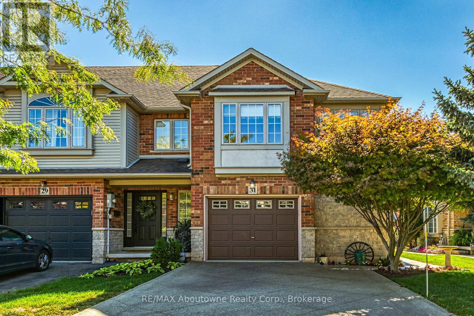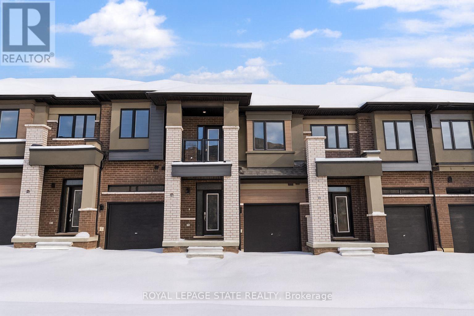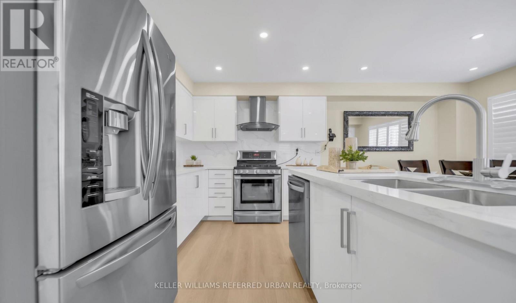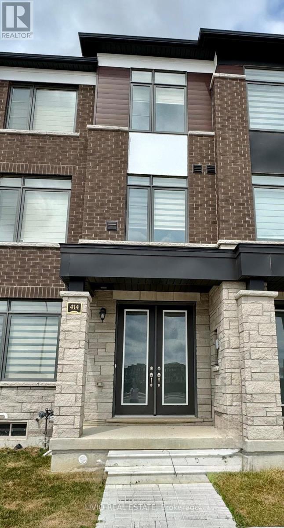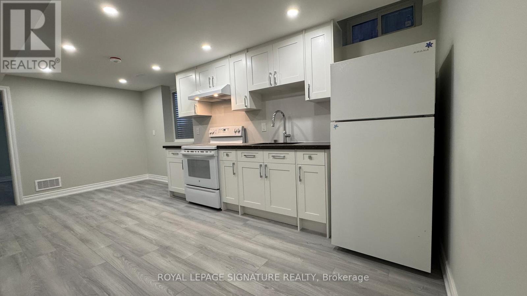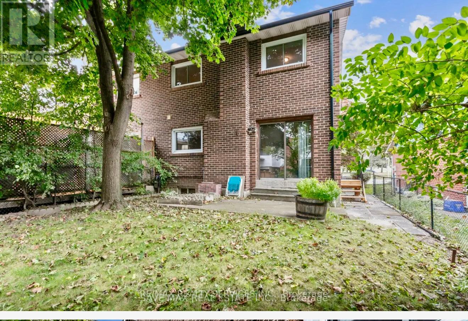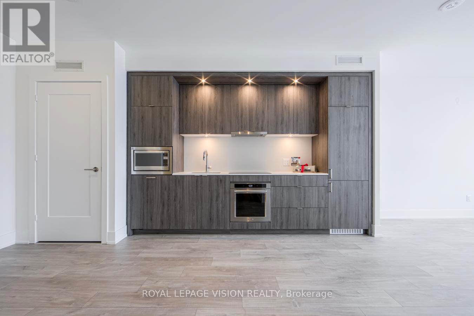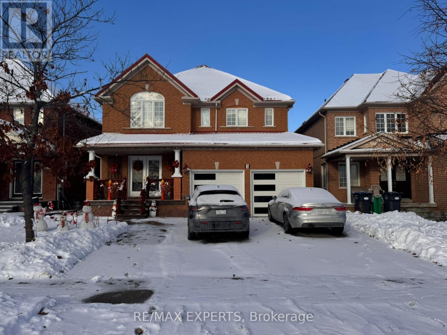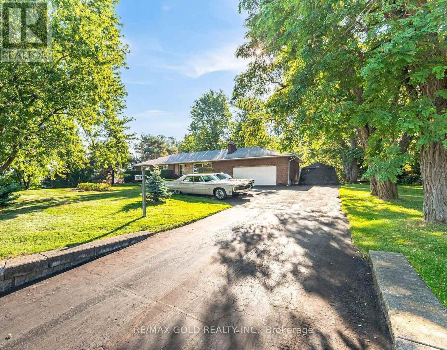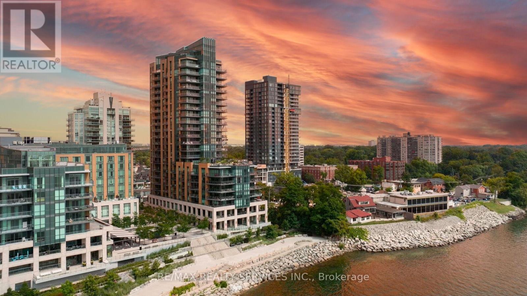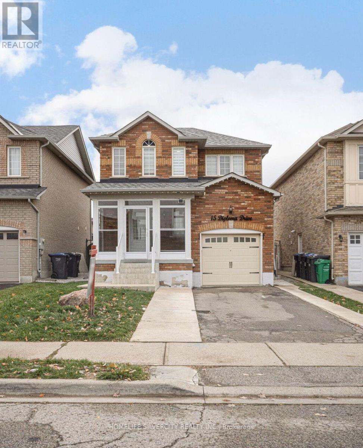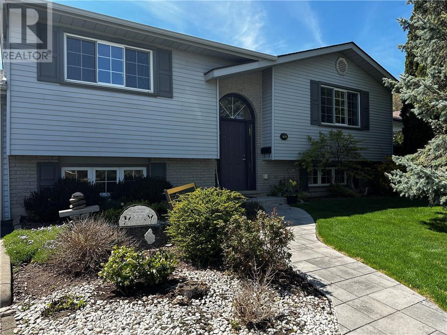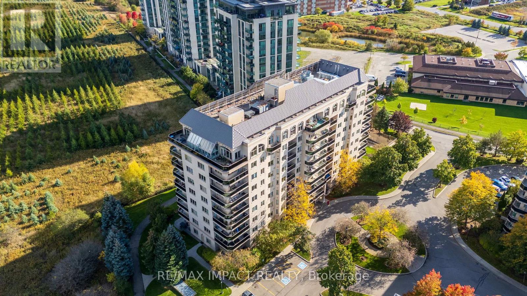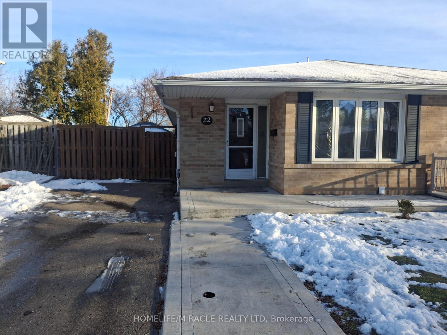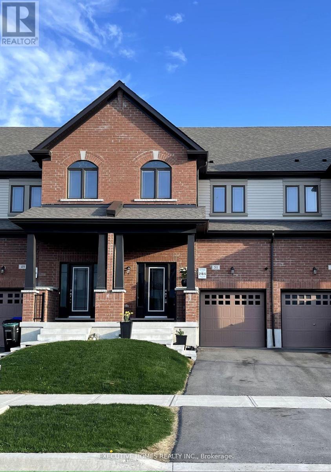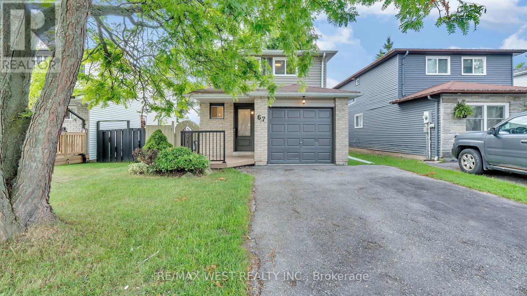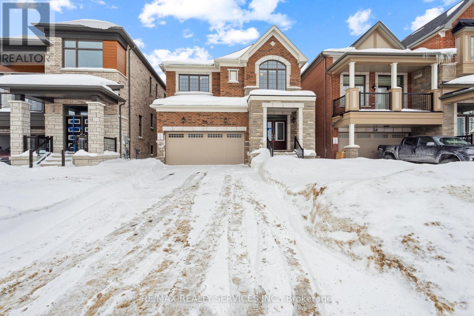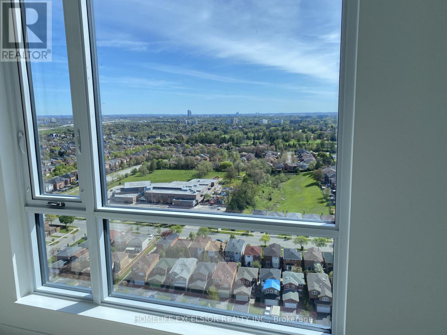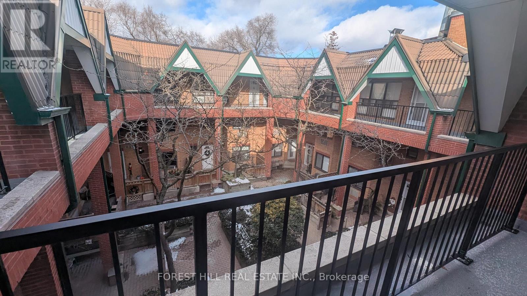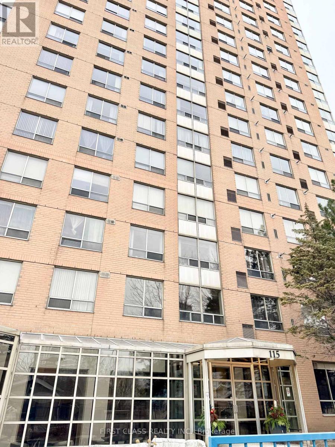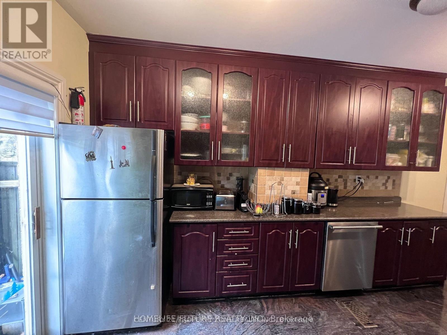2320 Highway 117
Lake Of Bays, Ontario
Discover Your Dream Muskoka Retreat! Welcome to this one-of-a-kind 5 bedroom, 5 bathroom 120ft x 80ft compound, nestled on over 8 acres of pristine land in Lake of Bays, perfectly located just minutes away from the charming town of Baysville, where you can easily dock your boat and enjoy Muskoka's second largest lake! This stunning property offers a unique blend of hobby farm potential and live/work opportunities in the heart of beautiful Muskoka, only a short drive from Bracebridge and Huntsville. Highlights include: A serene 0.5 acre pond fed by fresh natural springs, all framed by a breathtaking granite backdrop, 26Kw backup generator ensuring your comfort with auto on/off capability, cozy, energy-efficient in-floor heating powered by two 200k NTI boilers with state-of-the-art floor sensors and zoning controls, an impressive 9,000 Sq/ft Unilock patio featuring a built-in BBQ, perfect for entertaining! Inside the luxury continues with a gorgeous interior. Step inside to find a grand open-concept layout with towering 45-foot ceilings, complemented by an exquisite chefs kitchen equipped with triple ovens, a professional gas stove, and an oversized fridge/freezer - all anchored by a massive kitchen island! The primary suite offers a personal sanctuary with a fireplace, walk-in closet, and a spa-like bathroom featuring a freestanding tub overlooking natures beauty. Plus, there's a wheelchair accessible main floor bedroom/ensuite for convenience! Additional Features: 3 industrial garage doors for easy access to your workspace, a sophisticated camera system for peace of mind, and two cellular boosters ensuring crystal-clear LTE, Starlink internet with impressive speeds of 200 down and 50 up, keeping you connected while you enjoy your private trails and every outdoor adventure! Whether you are seeking a peaceful retreat or a dynamic living-work space, this property is tailored for both leisure and productivity! Don't miss the chance to experience this slice of paradise! (id:61852)
RE/MAX Professionals Inc.
35 Allen Street
Prince Edward County, Ontario
Discover this attractive detached family home, offering a perfect blend of comfort, privacy, and modern living. Set on a generous plot in a quiet, sought-after neighbourhood, this property provides ample natural light, a bright and welcoming living area, a fully fitted modern kitchen, and well-proportioned bedrooms designed for relaxation. This fantastic property features an additional den, perfect for converting into a home office, playroom, or hobby room. The double garage offers ample parking and storage space, adding to the property's convenience. Plus, it's just minutes away from the Foodland Plaza and other local amenities (id:61852)
Homelife/miracle Realty Ltd
31 Elderberry Avenue
Grimsby, Ontario
Welcome to this well-maintained freehold 2-bedroom, 2.5 bath townhouse, perfectly situated below the scenic escarpment and just moments from schools, parks, the lake, wineries, shopping, restaurants and quick Q.E.W. access. Proudly owned by the original owner, this end-unit home affords abundant natural light from the large windows throughout. The open- concept main floor features a bright kitchen with breakfast area, an extended dining room with vaulted ceiling and walkout to the back deck, and a comfortable living room - ideal for both everyday living and entertaining. Warm hardwood stairs lead to the upper level where you will find 2 generous-sized bedrooms, including the principal suite with a walk-in closet and 4-piece ensuite showcasing a separate shower and relaxing soaker tub. A second 4-piece bath, convenient second-floor laundry and a versatile media loft/family room complete the level. The professionally finished lower level provides additional living space with a spacious recreation room. The furnace room has the added convenience of a laundry sink. There is a rough-in for central vacuum. Outdoors - enjoy a fully fenced backyard highlighted by mature gardens with plenty of room to relax or entertain. There's no need to haul your lawnmower through the home with side access to the yard. Useful inside entry from the single-car garage. Exposed aggregate driveway provides parking for four additional cars. Updates include roof shingles (2017), furnace (2019), central air (2021) some windows (2021).This home blends comfort with convenience and provides a solid foundation with wonderful potential to personalize and decorate to suit your style - all in a quiet sought-after Grimsby neighbourhood. (id:61852)
RE/MAX Aboutowne Realty Corp.
26 - 660 Colborne Street W
Brantford, Ontario
Prepared to be WOWED! This is your chance to secure a truly stunning, upgraded freehold with road fee townhouse in Brantford's prestigious Sienna Woods Community. at 660 Colborne St West! This isn't just a house; it's a lifestyle! Premium location: situated on a highly sought-after lot, this home backs onto treed lot. Imagine stepping out directly to nature! This modern home boasts a stylish brick exterior, soaring 9-foot ceilings on the main floor, and a bright open concept layout. You'll find luxurious, high-end finishes and premium features and upgrades throughout such as upgraded high gloss cabinetry, premium laminate countertops as well as Dubai stone flooring. Brand new S/S appliances with 36" fridge arriving soon, hardwood stairs & landing, railing spindles, 2nd floor laundry, balcony off 2nd bedroom. Ultimate convenience: located just minutes from the scenic Grand River and offering quick access to Highway 403, your commute is a breeze. Enjoy proximity to schools, parks, and all essential shopping and amenities. A rare opportunity to move into an exceptional, brand-new home in an unbeatable location! Don't miss out on owning this beautiful newly built, never lived in upgraded gem! (id:61852)
Royal LePage State Realty
14 Andover Drive
Woolwich, Ontario
Welcome to 14 Andover Drive, an exceptional leasing opportunity in the prestigious Breslau neighbourhood. Situated on a desirable corner lot, this beautifully updated home offers the main and upper levels with 4 spacious bedrooms and 3 modern bathrooms-ideal for professionals including a fully unfinished basement with second laundry. Enjoy the privacy of a fully fenced backyard along with the convenience of garage parking. Thoughtfully updated for modern living, this property delivers both comfort and style. The entire property is available for lease-don't miss this outstanding rental opportunity. (id:61852)
Keller Williams Referred Urban Realty
414 Tim Manley Avenue
Caledon, Ontario
Luxury 3+1 Bedroom Freehold Townhouse with Rare 6-Car Parking | Prime Caledon Location!!! Welcome to this immaculate 1-year-old, 3-storey freehold townhouse offering approx. ~1,700-2,000+ sq. ft. of stylish, functional living space. Designed for modern living, this sun-filled home features 3 spacious bedrooms, 4 bathrooms, a bright open-concept layout, large windows, and 9-ft ceilings throughout. Loaded with premium upgrades, including stainless steel appliances, quartz kitchen countertops, farmers sink, hardwood flooring on the main floor and hallways, granite/marble countertops in all washrooms, and a 200 AMP electrical panel. Enjoy everyday convenience with main-floor laundry, multiple balconies/terraces, a double-car garage, and a rare 6-car parking configuration-an exceptional find in townhome living. The unfinished basement offers excellent potential for additional living space or future rental income. Ideally located just 15 minutes to downtown Brampton, with easy access to Main Street, Rose Theatre, and Gage Park. Minutes to Highways 410, 407, 403 & 401, Brampton Gateway Terminal, GO Station, and the future Hurontario LRT, ensuring seamless connectivity across the GTA. Walk to a major commercial plaza featuring Shoppers Drug Mart, grocery store, medical and dental offices. Close to top-rated schools, parks, Brampton Farmers' Market, and Apple Factory for a truly well-rounded lifestyle. A move-in-ready opportunity in one of Caledon's fastest-growing and most desirable communities-not to be missed. Golden Opportunity for First time home buyers and Investors. (id:61852)
Livio Real Estate
Bsmt - 1686 Summergrove Crescent
Mississauga, Ontario
Brand new basement apartment with a separate entrance, beautifully designed to offer modern and comfortable living. This unit features two spacious bedrooms, one contemporary washroom, 1 car parking and laundry. The stylish kitchen is equipped with appliances, quartz countertops, and a modern backsplash. Enjoy vinyl flooring and pot lights throughout, along with large windows that provide abundant natural light. Conveniently located close to Highways 403, 401, and 407, as well as parks, highly rated schools, and many other amenities. (id:61852)
Royal LePage Signature Realty
59 Lionshead Look Out
Brampton, Ontario
Beautiful Legal Basement available for rent. Fully upgraded Kitchen, Washrooms, Extended Drive way.Tenant has to pay 30% utilities plus Internet(Tenant) Great property for families and couples. close to hwy 410 and william parkway, school, malls. great place for kids, small pet under 10lb allowed(Dogs only) (id:61852)
Save Max Real Estate Inc.
713 - 259 The Kingsway
Toronto, Ontario
Located in the heart of The Kingsway, this elegant 7th-floor 1 bedroom + den, 1.5 bathroom suite offers refined living in one of Toronto's most prestigious west-end neighbourhoods. The well-proportioned layout provides flexibility for a home office or guest space, complemented by the convenience of a powder room. It also comes with 1 parking space. Residents enjoy a boutique, resort-style lifestyle with exceptional indoor amenities including a swimming pool, whirlpool, sauna, fully equipped fitness centre, yoga studio, guest suites, and beautifully appointed party and dining rooms, along with outdoor terraces, landscaped gardens, and rooftop BBQ areas ideal for entertaining. Just steps to charming Kingsway village shops, cafés, and daily essentials, and surrounded by top-rated schools, scenic parks, and Humber River trails, the location also offers quick access to major highways, transit, downtown Toronto, and Pearson Airport-making it an ideal home for professionals and downsizers seeking comfort, prestige, and everyday convenience. (id:61852)
Royal LePage Vision Realty
(Basement) - 5 Cadillac Crescent
Brampton, Ontario
Welcome to a spacious legal 2-bedroom, 1-bath basement apartment located in a high-demand neighbourhood in Brampton's west end @ Creditview Rd & Sandalwood Pkwy W. This bright and well-maintained unit features a comfortable living room with laminate flooring, pot lights, and a large egress window that brings in plenty of natural light. The functional kitchen offers ceramic flooring, a stylish backsplash, and ample counter space. Both bedrooms are generously sized and include laminate floors, mirrored closets, and windows. A modern 3-piece bathroom with ceramic flooring completes the space. Additional features include separate laundry and a private side entrance for added convenience and privacy. Ideal for a young professional or couple or small family. Located just steps to all amenities including Mount Pleasant GO Station, Cassie Campbell Community Centre, public transit, shopping, schools, parks, and places of worship, with easy access to major routes. Tenant responsible for 30% of all utilities, including hot water tank rental. Tenant to arrange own internet service. (id:61852)
RE/MAX Experts
Room L201 - 81 Hallam Street
Toronto, Ontario
Brand new renovation laneway house 2nd floor room. Fully furnished. Share one 3 pcs bathroom with another 2nd-floor roommate. Share washer & dryer and kitchen/dining with two roommates. Located in Dovercourt Village, steps to TTC bus stop, 7 mins bus to Loblaws Supermarket, 20 mins bus to U of T. No pets. (id:61852)
Le Sold Realty Brokerage Inc.
3173 Mayfield Road
Brampton, Ontario
Welcome to 3173 Mayfield Rd, a rare all-brick ranch bungalow on a premium 138.94 ft x 138.55 ft corner lot in a highly desirable Brampton location near Mayfield & Hurontario, just minutes to Hwy 410 and the future Hwy 413. Featuring 3 spacious bedrooms, including a primary with 2-pcensuite, an open-concept living/dining area with gas fireplace, and a renovated eat-in kitchen. The partially finished basement with separate entrance offers a rec room with wood fireplace,4th bedroom or office, laundry, and utility space. Oversized 21' x 25' garage, parking for 15+cars, deck (2020), roof (2015), and excellent curb appeal. First time on the market with exceptional future residential/commercial potential. (id:61852)
RE/MAX Gold Realty Inc.
503 - 2060 Lakeshore Road
Burlington, Ontario
Contemporary 1-Bedroom Condo in the Heart of Downtown Burlington - 2060 Lakeshore Rd Welcome to Brightwater, one of Burlington's most sought-after addresses, perfectly positioned on Lakeshore Road in the vibrant heart of the downtown waterfront district. This stunning 1-bedroom unit offers a rare combination of modern elegance, walkable convenience, and lakeside tranquility. (id:61852)
RE/MAX Realty Services Inc.
15 Diploma Drive
Brampton, Ontario
Absolutely beautiful and affordable detached 3 bedrooms and 3.5 full washrooms home in high. demand and popular Castlemore area with finished basement. A dream home for the first time buyer. Very well kept home with a nice open concept. A bright eaten refinished kitchen with S/S appliances with quartz countertop, back splash, three big drawers, spice rack and inbuild garbage bins. Great layout!! Fully landscaped backyard with a shed for extra storage. extended driveway and concrete all around the house. Pot lights on the main floor, second floor plus 12" LED lights in each rooms. Custom modern hardwood stained stairs with metal spindle. Front porch enclosed with tile floor for extra sitting area. Feature wall with T.V mount in living area. California shutter and zebra blinds. All the amenities: school, Parks, public transit close to Hwy 427, Hwy 50, Temple/ Gurughar. (id:61852)
Homelife Silvercity Realty Inc.
18 Ross Street
Norfolk, Ontario
THIS IMMACULATE AND MOVE-IN CONDITION FAMILY HOME OFFERS: TWO (2) BEDROOMS IN THE MAIN FLOOR, ONE (1) 4-PC BATHROOM AN OPEN CONCEPT LAYOUT, HARDWOOD FLOORS, BACKS ONTO A BEAUTIFUL WELL MAINTAINED FULLY FENCED PRIVATE YARD. FRONT AND BACKYARD IRRIGATION SYSTEM. NEWER ROOF AND WINDOWS , UPDATED KITCHEN, PATIO DOORS OFF DINING ROOM TO DECK WITH GAS BBQ HOOK UP, THE MASTER BEDROOM OPENS TO A PRIVATE DECK OVERLOOKING THE YARD, FULLY FINISHED LOWER LEVEL WITH 3-PC BATH, REC ROOM WITH A CORNER GAS FIREPLACE, BEDROOM, BONUS ROOM AND A LAUNDRY (id:61852)
RE/MAX Escarpment Realty Inc.
204 - 10 Dayspring Circle
Brampton, Ontario
Welcome to this beautifully upgraded 2+1 bedroom, 2-bath condo apartment in one of Brampton's most desirable communities! Featuring a spacious open-concept kitchen and living area, this apartment is perfect both for first-time home buyers and investors. Freshly painted throughout, and loaded with lots of upgrades, including modern finishes, sleek cabinetry, and stylish laminate flooring. The den offers flexible space - ideal for a home office or guest room. Enjoy bright natural light, a private balcony facing greenbelt conservation, and excellent building amenities in a quiet, family-friendly neighbourhood close to parks, schools, shopping, and highways. Including 1 underground parking & 2 lockers. (id:61852)
RE/MAX Impact Realty
22 Graymar Road
Brampton, Ontario
Don't Miss This Beautiful Fully Renovated Semi-Detached Bungalow On Mature & Private Lot Offers 3 Generous Bedrooms, 2 Full Washrooms And Wealth Of Potential! The Home Has Many Upgrades, Incl. Engineered Hardwood Flooring, Fully Upgraded kitchen with Tiles backsplash and Quartz Counter top, New Vanities In The Washroom, Newly Tiled Shower In Bsmt, Freshly Painted, Concrete Front, Hard-Top Gazebo, New furnace year 2024. Convenient Separate Entrance For Finished Basement. A beautiful Storage Shed in the Backyard with a concrete Base. Ready to Move In House! (id:61852)
Homelife/miracle Realty Ltd
51 Lorne Thomas Place
New Tecumseth, Ontario
Stunning Freehold Townhome in the Sought-After Treetops Community, Alliston Welcome to this exquisite 3-bedroom, 3-bathroom townhome, built in 2022, offering 1,603 sq. ft. of modern living space in the highly desirable Treetops community. Featuring a bright and open-concept layout, this home is perfect for contemporary living.Spacious & Modern Design: The home boasts high 9 ft. smooth ceilings on the main floor, with a grand 12 ft. ceiling in the entrance foyer, enhancing its airy and inviting feel.Upgraded Lighting: Enjoy stylish upgrades throughout, including pot lights, pendant lighting, and a stunning staircase chandelier.Engineered Hardwood: Beautiful engineered hardwood flooring graces both the main and second floors.Gourmet Kitchen: The chef-inspired kitchen features quartz countertops, a Spanish tile backsplash, and a massive center island with breakfast bar. Under-cabinet lighting and top-of-the-line stainless steel appliances, including a recently purchased Samsung induction/convection/air fryer electric range oven, complete the space.Elegant Staircase: Oak stairs with iron pickets add a touch of sophistication.Master Retreat: The spacious master bedroom offers a walk-in closet and a luxurious three-piece ensuite bathroom.Convenient Laundry: The second-floor laundry room includes a sink, linen closet, and ample storage space.Unfinished Basement: The basement offers potential for customization with bathroom rough-ins, a cold storage room, additional upgraded pot lights, and an HVR system.Private Outdoor Space: The newly fenced backyard offers privacy with upgraded panels, a gorgeous deck, newly planted Emerald Cedars, climbing hydrangeas, lilacs, and a stone garden bed.Additional Features:Parking for 3 Vehicles: Includes a single-car garage with space for 2 more vehicles in the driveway.Prime Location: Just minutes to Hwy 400 and within walking distance to schools, parks, the Nottawasaga Golf Resort, and local amenities. (id:61852)
Executive Homes Realty Inc.
67 Corbett Drive
Barrie, Ontario
Beautiful, move-in-ready, detached 2-storey home in a highly sought-after Barrie neighborhood! Featuring 3 spacious bedrooms upstairs and a fully finished basement with a separate entrance, second kitchen, full bathroom, and a bedroom perfect for in-laws, guests, or potential rental income. Enjoy a bright, open-concept main floor with spotlights, laminate flooring throughout (no carpet), and large windows bringing in tons of natural light. The modern kitchen includes a breakfast island and walkout to a fully fenced backyard with mature trees and a large entertaining deck. Located just minutes from RVH Hospital, top-rated schools, Highway 400, downtown Barrie, and Lake Simcoe's beautiful waterfront. This home offers lifestyle, convenience, and opportunity all in one. A must-see! (id:61852)
RE/MAX West Realty Inc.
36 Betterridge Trail
Barrie, Ontario
8 Reasons you will love this home. 1. New home 2. New Top of the line Black Stainless Steel Appliances 3. 4 bedrooms and 3 bathrooms 4. Hardwood throughout, no carpet! 5. High ceilings, premium doors & trims throughout 6. Open Concept Functional Floorplan 7. Second Floor Laundry! 8. No sidewalk on the driveway (id:61852)
RE/MAX Realty Services Inc.
B-2305 - 7950 Bathurst Street
Vaughan, Ontario
Modern 1-Bedroom Condo in Prime Thornhill Location!Stylish 1-br, 1-bath suite at Bathurst & Centre with parking and locker included. Features bright layout, balcony with gorgeous treetop views, and modern finishes. Enjoy top amenities - gym, yoga studio, games room, basketball court, meeting room, outdoor terrace & visitor parking.Steps to Promenade Mall, Walmart, schools, parks, and transit. Quiet unit with gorgeous views - don't miss it! (id:61852)
Homelife Excelsior Realty Inc.
23 - 2112 Queen Street
Toronto, Ontario
Great opportunity for wise buyer. 2 owned parking! Unique 3rd floor courtyard suite. Steps to the beach! See the lake from your large private balcony overlooking Queen st East. 588sf 1bedroom 1 bath Condo apartment in a unique Queen St complex. Enter the unit from exterior door. Newer laminate floors. Bright & Spacious Bedroom with walk in closet and walkout to balcony. Kitchen open to combined living dining room. flexible living space. Rare to find a 1 bedroom unit with 2 parking. (id:61852)
Forest Hill Real Estate Inc.
807 - 115 Omni Drive
Toronto, Ontario
Bright and sunshine spacious 2 bedroom with clear view. Laminate floor through out. Well maintained luxury tridel condo in easy access location! TTC just step out, 24 hrs gate house and security system, minutes to Scarborough Town Centre Station and Hwy 401, YMCA and supermarket, enjoy the fabulous dining and parks with city life. Amenities with indoor pool, hot tub, sauna, GYM, newly renovated with big party room in modern styles. Fridge, stove, hood, dish washer(as is), washer & dryer, all window coverings, all ELF's, water heater (rental) per month:$69(including tax). (id:61852)
First Class Realty Inc.
606 Pape Avenue
Toronto, Ontario
House In The Most Sought Riverdale Neighborhood! Inside You'll Discover A Modern Open ConceptLayout With 3 Bedrooms, 1 Full Family Sized Bathroom, Open Concept Living, Hardwood Floors AndZebra Blinds Throughout. 2 Car Parking In The Private Driveway. Stainless Steel Appliances Anda LG Washer/Dryer. Major Highways A Quick Drive Away. Everyday Essentials, DanforthRestaurants, Grocery, Cafes And Retail Shops At Your Fingertips. The Frankland, Earl Grey AndRiverdale Collegiate Are Highly Coveted Schools. Family Friendly Community And Steps To WithrowPark To Vibe With Nature And Enjoy One Of The Best Skyline Views In Town. Backyard With AllSeason Gazebo. Property will be professionally cleaned before possession. (id:61852)
Century 21 Property Zone Realty Inc.
