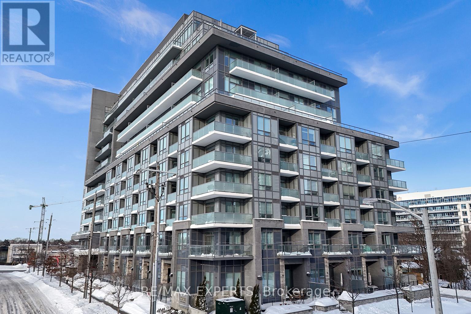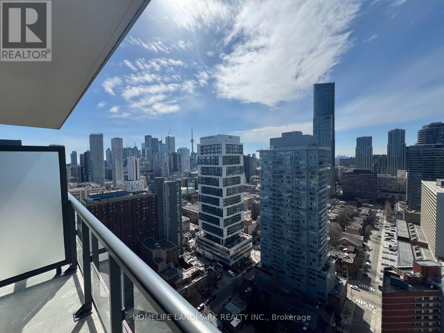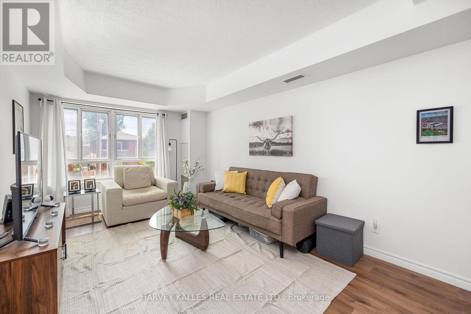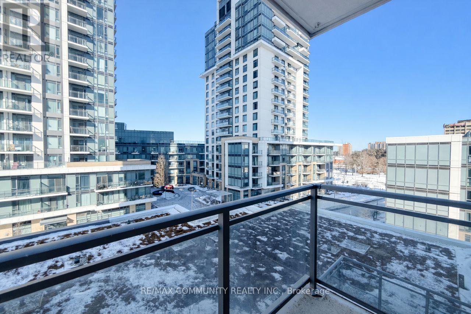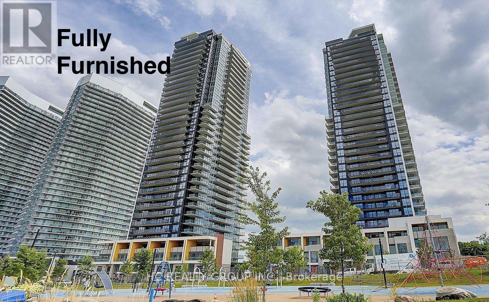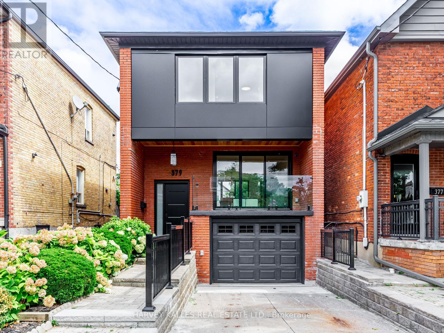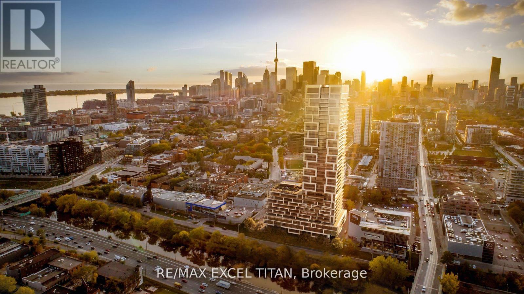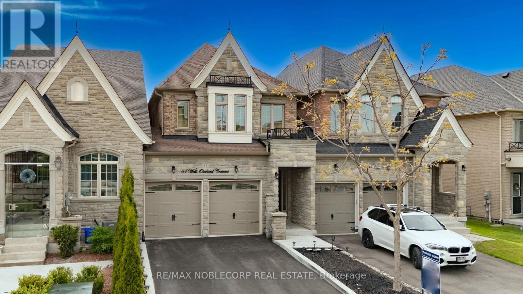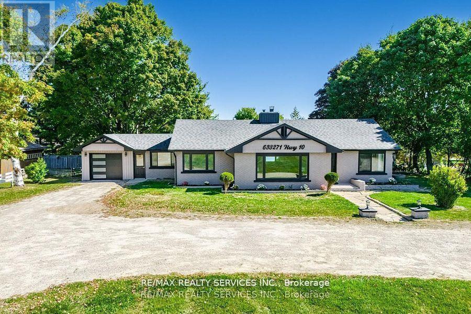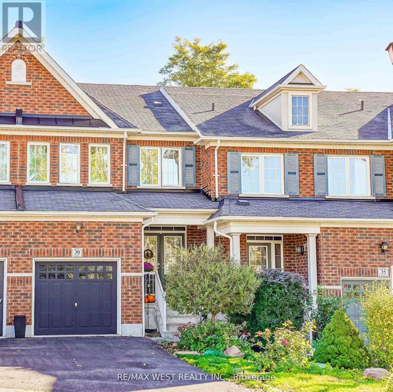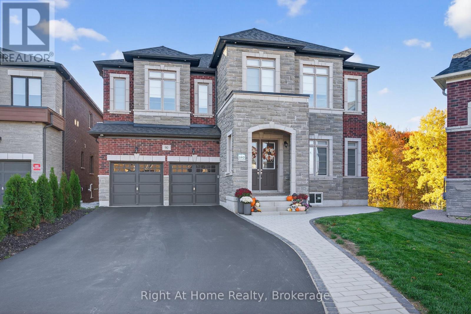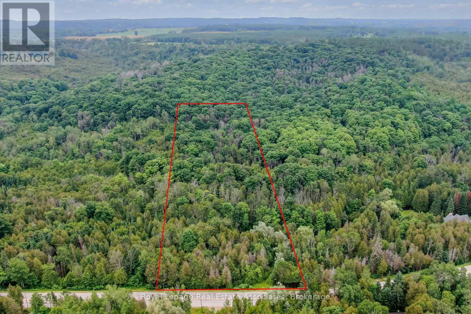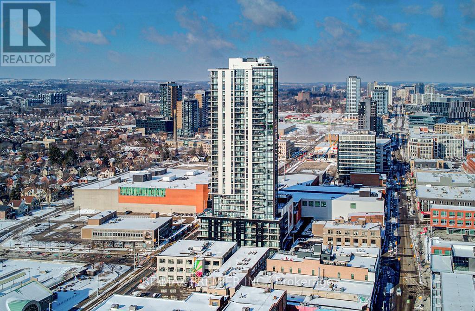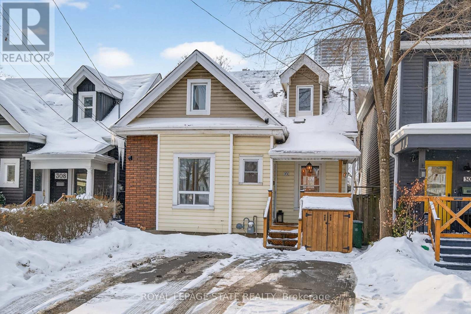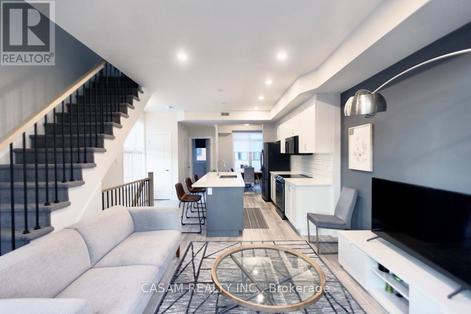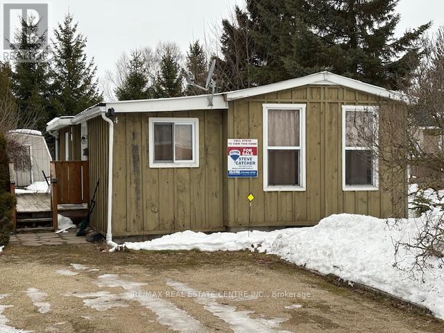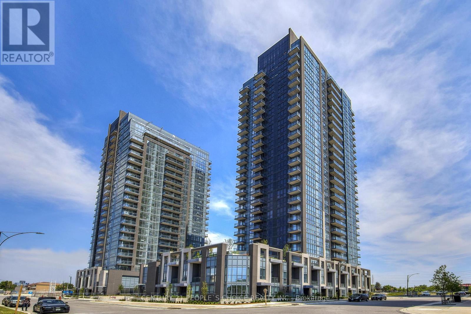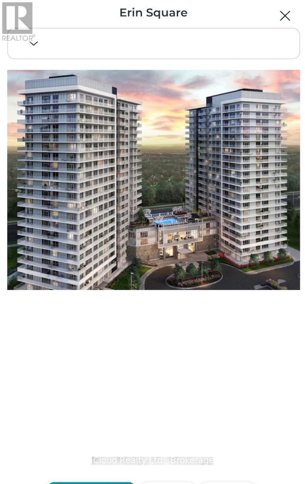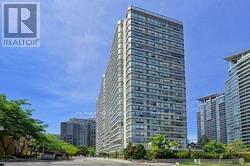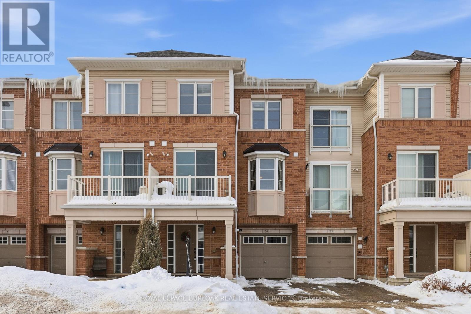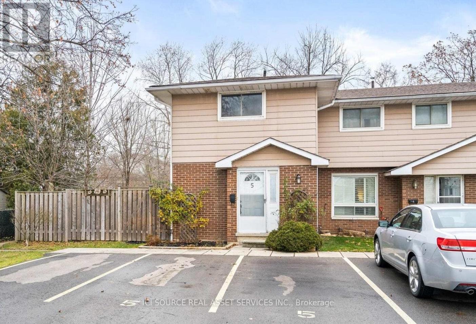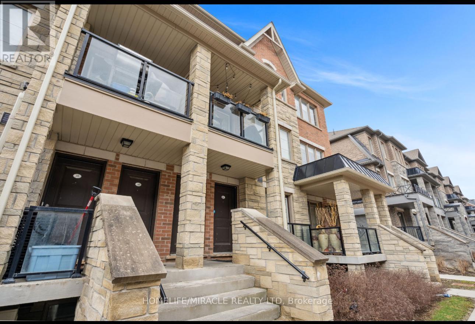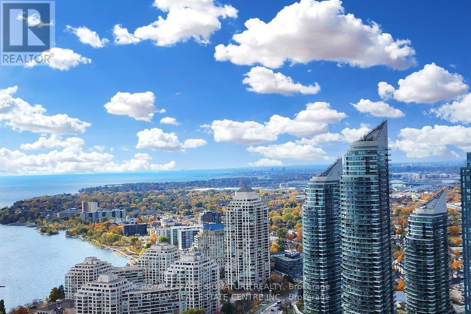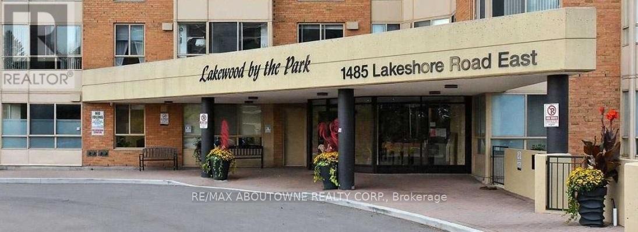G2 - 7 Kenaston Gardens
Toronto, Ontario
Rare Opportunity To Own A Ground Floor Loft-Style Home With Soaring 12 Ft Ceilings In The Prestigious Bayview Village, Truly Living Like A Townhome With A Private Fenced 210 Sq Ft Terrace With a BBQ Gas Line And A Separate Private Entrance-Enter Directly From Your Patio And Never Have To Worry About An Elevator Ever Again. The Spacious Den Has Been Thoughtfully Converted Into A True Second Bedroom With Frosted Glass Sliding French Doors, Ideal For Guests, A Home Office, Or Growing Families. High-End Modern Finishes Elevate The Space Throughout, Including Wide-Plank Hardwood Floors, Painted Walls, Granite Kitchen Counters, And A Beautifully Designed Bathroom With Quartz Countertops And Large-Format Ceramic Tile. Fully Wheelchair Accessible And Certified, This Home Seamlessly Blends Style, Comfort, And Functionality With Exceptional Ceiling Height And Rare Indoor-Outdoor Living, Making It A Truly One-Of-A-Kind Offering In One Of Toronto's Most Sought-After Communities. All Located Steps From Bayview Subway Station, Bayview Village Mall, YMCA And With Easy Access To Hwy 401 And 404. (id:61852)
RE/MAX Experts
2904 - 308 Jarvis Street
Toronto, Ontario
Professional/Student Welcome *** 1 Year New JAC Condo Studio Unit In The Heart of Downtown Toronto. *** Great View with CN Tower and City Highrise Buildings *** Higher Floor, Better View*** Modern Kitchen w/Quartz Countertop, Backsplash & Stainless Steel B/I Appliances *** Most Desirable Layout *** Floor to Ceiling Windows ***Conveniently Situated at Jarvis and Carlton *Steps Away From Toronto Metropolitan University, Fine Dining, Shopping, and Entertainment (id:61852)
Homelife Landmark Realty Inc.
212 - 15 Maplewood Avenue
Toronto, Ontario
Tucked into the heart of prestigious Cedervale, this bright and beautifully appointed 1-bedroom condo offers incredible value in a charming, boutique building. Filled with natural light and west-facing views, this inviting space is the perfect blend of comfort, convenience, and community charm. This unit offers a spacious, open-concept living space-perfect for a couple or a young professional. Just steps to St. Clair West, enjoy unbeatable walkability, with the subway station, parks, shops, restaurants, grocery stores, charming cafés, and schools all within easy reach. Enjoy the building's fantastic party room and patio. A rare opportunity to own in a sought-after, connected community where everything you need is at your doorstep! (id:61852)
Harvey Kalles Real Estate Ltd.
502 - 55 Ann O'reilly Road
Toronto, Ontario
Spacious 1 Bedroom + Den suite with a highly functional layout, ideal for professionals, couples, or small families. Features include 9' ceilings, laminate flooring throughout, a modern kitchen, and a large primary bedroom with a 4-piece ensuite bath. Enjoy an open-concept living and dining area plus a separate den, perfect for a home office or guest bedroom. One parking space included. Prime location steps to Don Mills Subway Station, Fairview Mall, Seneca College, hospital, major highways 401, 404 & DVP, restaurants, shopping, and everyday conveniences. (id:61852)
RE/MAX Community Realty Inc.
2215 - 95 Mcmahon Drive
Toronto, Ontario
One Bedroom At Seasons By Concord Adex. Luxurious Finishes Featuring Top Of The Line Built-In Miele Appliances, Quartz Counters, Carrara Marble Backsplash, 9' Ceilings & Soft-Close Cabinets. Bathroom Features Marble Wall, Designer Cabinetry & Quartz Countertop. Bedroom Comes Completed With Built-In Custom Closet And Roller Blinds. 80,000 SF Of Mega Club Building Amenities Include : 24/7 Concierge, Touchless Car Wash& Indoor Pool, Gym, Party Room, Lounge, Fitness/Yoga Studio. Mins To Ikea, Hwy 401/404, Bayview Village, & Shopping. (id:61852)
Hc Realty Group Inc.
379 Winona Drive
Toronto, Ontario
Welcome to 379 Winona Dr-Nestled in a tranquil family friendly neighborhood, this stunning family home with a pool sized lot has been renovated from top to bottom exudes warmth and comfort from the moment you step onto the property. The expansive lot, meticulously landscaped with vibrant flower beds, and a lush green lawn, offers a picturesque setting that invites you to explore and unwind. A studio in the backyard offers a fabulous office or gym space equipped with heat and a/c. The home boasts a charming exterior with large windows, 2 car driveway and garage. Enter onto a heated floor, the open concept with its high ceilings and natural light, immediately makes you feel at home. The open-concept living area seamlessly combines the kitchen, dining, and family rooms, creating an ideal space for both daily living and entertaining. The gourmet kitchen is a chef's dream, equipped with stainless steel appliances, a large center island with seating, Quartz countertops & custom cabinetry. Hardwood floors, warm color palette & tasteful decor throughout enhance the inviting atmosphere. The luxurious primary suite is a true sanctuary, with a w/i closet & heated floor. Two additional bedrooms with ample closet space and large windows. Only steps to the Vibrant Oakwood/Vaughn Neighbourhood With Shopping, Restaurants And Public Transit. The Landlord Will Consider Lease Terms of 24 or 36 Months. (id:61852)
Harvey Kalles Real Estate Ltd.
716 - 5 Defries Street
Toronto, Ontario
Welcome to East Harbour - Your Modern Urban Retreat! Amazing, bright, and stylish 1 Bedroom + Den suite, perfectly located just steps from 24-hour TTC service, 1 min to DVP, and only 10 minutes to the Eaton Centre, TMU. Reach Sick Kids, St. Michael's, and Mount Sinai in under 15 minutes-ideal for city professionals and students. This suite features Broccolini's Smart Home system, floor-to-ceiling windows, matte black finishes, and soft-close cabinetry, creating a sleek and calming oasis in the heart of the city. Enjoy 5-star amenities including a beautiful rooftop pool, a fully equipped 5000 sq ft fitness centre, 24-hour concierge, and more. Control your space effortlessly with the Homes by Broccolini smart system. Manage lighting, temperature, and keyless entry right from your phone. Modern living starts here. Welcome home! (id:61852)
RE/MAX Excel Titan
54 Wells Orchard Crescent
King, Ontario
Nestled On A Quiet Street In The Heart Of King City, This Beautifully Upgraded Link Home Offers The Perfect Balance Of Space, Style, And Privacy. With 4 Spacious Bedrooms, A Finished Basement, And An Extra-Deep Lot Featuring A Private Backyard And Large Deck, It's Ideal For Modern Family Living. The Main Floor Showcases 9 Ft. Ceilings, A Bright Open Layout, A Cozy Gas Fireplace, And A Sleek Kitchen With Quartz Countertops And Stainless Steel Appliances. The Primary Suite Features Vaulted Ceilings, A Walk-In Closet, And A Spa-Like 5-Piece Ensuite, Complemented By A Shared 4-Piece Bathroom And A Convenient Laundry Room On The Second Level. The Finished Basement Adds Versatility With A Rec Room, Office, Games/Guest Room, 4-Piece Bath, And Ample Storage. Step Outside To A Beautifully Landscaped Yard With A Shed And A Gas BBQ Line. Complete With A 2-Car Garage And Electric Vehicle Charger, This Home Offers Exceptional Comfort Just Minutes From Top Schools, Parks, Shops, Highway 400, And King City Go Station. (id:61852)
RE/MAX Noblecorp Real Estate
633271 Hwy 10
Mono, Ontario
633271 Hwy 10, Mono Fully Renovated Brick Bungalow!Welcome to this beautifully updated bungalow on a mature lot with great curb appeal and easy access.$$$ spent on top-to-bottom renovations including upgraded windows, roof, flooring, kitchens (2020),new two-stage high-efficiency furnace, rough-in for AC, new sewage pump, new garage door & opener,new hot water tank (2024), and brand-new appliances.Enjoy the freshly painted full house, new main bath, main floor laundry plus an additional laundry room in the basement, new basement flooring, and two separate basements with baths and kitchens offering excellent rental potential, ideal for extended families or investors. Circular drive way with ample parking adds to the convenience. Bonus feature: dedicated office space with its own private entrance, perfect for professionals or a home-based business. (id:61852)
RE/MAX Realty Services Inc.
36 - 715 Grandview Street N
Oshawa, Ontario
Welcome to This Beautiful 3-Bedroom, 3-Bath Home in Oshawa's Pinecrest Community! Nestled on a quiet ravine lot, this home backs onto the Harmony Valley Conservation Area, offering stunning treetop views and direct access to peaceful walking trails. The open-concept main floor is filled with natural light from large windows, creating a warm and inviting living space. Granite countertops and new waterproof vinyl click flooring. The spacious primary bedroom features a 4-piece ensuite and walk-in closet, while the walk-out from the dining area leads to a private backyard perfect for relaxing or entertaining. ( 2pc Rough -in Bath in BSMT). Located just minutes from highways 401 & 407, schools, parks, trails, shopping, dining, and more, this home offers the best of convenience and nature. A monthly POTL fee of $189.98 includes water, snow removal, garbage collection, and lawn care for common areas making for easy, maintenance-free living. Don't miss your chance to own this peaceful ravine-side retreat! (id:61852)
RE/MAX West Realty Inc.
90 Smokey Hollow Place
Hamilton, Ontario
Stunning 2023-built home offering 5 Bedrooms, 6 Bathrooms in over 5,000 sq.ft. of living space backing onto private treed greenspace. Main floor features a home office with built-ins, open concept great room with gas fireplace and large windows, and an entertainer's kitchen with sit-up island, stainless steel appliances, 6-burner gas stove, built-in wall oven and microwave, walk-in pantry, butler's servery and plenty of cupboard space. Sliding doors lead to a 525 sq. ft. deck overlooking nature. Large mudroom with garage access and main floor powder room.Upper level offers hardwood flooring, a luxury primary suite with double doors, his and hers walk-in closets and a 5-piece spa ensuite with a standalone tub, double vanities and a water closet. Four additional generously sized bedrooms each feature walk-in closets and ensuite baths. The upper level also includes a spacious laundry room with ample cabinetry and large work surface.Bright walk-out basement with two staircases, sliding doors to the yard, and a professional gym included (see exclusions). The lower level offers exceptional flexibility with space that can accommodate a wide range of custom options, including home theatre, additional bedrooms or in-law suite potential. Over $200,000 in upgrades throughout. Exceptional layout and a highly sought-after setting. (id:61852)
Right At Home Realty
30725 Hockley Road
Mono, Ontario
Set on 2.754 acres of scenic Mono countryside, this rare vacant land offering is a true lifestyle opportunity. The Nottawasaga River flows through the property, creating a peaceful, nature-rich setting surrounded by mature trees and rolling terrain. Whether you dream of a private outdoor retreat, a place to unplug and recharge, or a future building opportunity (subject to approvals), this property invites a slower, more intentional way of living. Enjoy fishing along the river, creating space for outdoor yoga or grounding practices, or simply immersing yourself in the quiet beauty of the landscape. Located minutes from Hockley Valley Resort for skiing, golfing, and within easy reach of main roads & the GTA, this property offers a rare balance of seclusion & accessibility. Nearby trails & conservation lands enhance its appeal for nature lovers. Situated within an area regulated by NVCA & NEC. A driveway access application has already been initiated. A truly special opportunity in one of Mono's most scenic settings. (id:61852)
Royal LePage Real Estate Associates
408 - 55 Duke Street
Kitchener, Ontario
Opportunity to Lease @ 55 Duke St-Located in The Centre Of Downtown Kitchener-Features 1 Bedroom, Large Windows/Open Concept With City Views and Incredible Building Facilities. Walking Distance To Shopping, Restaurants And Victoria Park. Take Advantage of Great Building Amenities; Common BBQ Area, Exercise Area W/Spin Machine, Outdoor Yoga & More! Includes Parking Spot & Locker. (id:61852)
RE/MAX Premier Inc.
306 Cumberland Avenue
Hamilton, Ontario
Welcome Home! A fantastic opportunity ideal for first-time home buyers or those looking to get into a charming century home on a mature street in Central Hamilton close to Gage Park. This 1.5-storey offers, 2+1 bedrooms & 1 x 4pc bath, with a bright and inviting open-concept main floor ideal for everyday living and entertaining alike. Upon entry, you're immediately welcomed into a spacious living and dining area that flows seamlessly into the updated kitchen, complete with a large island, ample storage, pantry/coffee bar, under-cabinet lighting, and newer appliances (in 2023 & 2025). Tucked away at the back of the main level is a 4pc bath and mudroom with access to the deck and fully fenced backyard which is great for kids, pets, gardening or entertaining. The second level features two bedrooms plus a bonus third room that is perfect as a bedroom, home office, nursery or guest space. The unfinished basement is currently used for laundry and storage and offers potential to be finished for additional living space and includes a walk-up to the backyard. Two private parking spaces. Recent updates include kitchen improvements, flooring, 2025 - fencing, some updated wiring, and more. Ideally located just a short walk to Gage Park, with easy access to public transit, schools, escarpment trails, and local amenities. Don't delay-make this great house your home! (id:61852)
Royal LePage State Realty
10 - 2 Willow Street N
Brant, Ontario
Welcome to 2 Willow Street, perfectly situated in the heart of Brant Paris. This Luxurious 1,181sq.ft. end - unit executive townhome offers 2 bedroom and 2.5 bathrooms within a highly desirable, newly developed riverfront community. Enjoy modern living with high-end features, a private attached garage, totaling two parking spots, low condo fees, and a premium corner location that provides extra space and privacy. Take in stunning, unobstructed views the Grand River from both the balcony and the spacious rooftop patio. Beautifully finished with contemporary decor and upgraded appliances, this home blends style, comfort, and conveinience. Extras Premium Corner Unit with $45,000 in Upgrades! (id:61852)
Casam Realty Inc.
4 Maple Grove Village Road
Southgate, Ontario
REDUCED PRICE!! Are you looking for that Affordable Tiny Home that people keep talking about! This cute little 600 sq ft Year Round mobile may be your answer! Located just 30 minutes from Orangeville with all of its Amenities. This sweet little home is ground level and very suitable for a single person or a young couple just starting out who like the outdoors with its 300 Sq ft deck many gardens and large lawn backing onto trees and a farm. There is a 10 X 12 ft garden shed for your lawn and garden equipment ( most included) with room to store other stuff! Inside you will find all that you need, an efficient galley style kitchen open to the spacious living room and dining area. The primary bedroom is suitable for a queen bed and opens onto a sitting area with a large double closet and a set of garden doors opening up to your very private rear deck with nice hard roof gazebo. This home has been mostly refurbished over the last several years with new flooring, fresh paint, steel roof, some new windows. Truly move in ready and very suitable for a single person and ultimately cheaper than that dingy basement apartment in town. (id:61852)
RE/MAX Real Estate Centre Inc.
Ph/2605 - 5025 Four Springs Avenue
Mississauga, Ontario
This fully furnished penthouse offers the ultimate in luxury living, featuring a generous layout and breathtaking southwest-facing views of the city skyline and nearby park. With three spacious bedrooms and three full bathrooms, the residence is designed for both comfort and sophisticated entertaining. Floor-to-ceiling 9-foot windows flood the open-concept living space with natural light, creating a bright and airy atmosphere throughout. The chef's kitchen is equipped with top-of-the-line appliances, ample counter space, and refined finishes. All existing appliances and furniture are included in the rent. Complete with one parking space and a private locker, this exceptional home is perfectly located in the heart of Mississauga, just steps from Square One Shopping Centre, restaurants, parks, GO Station, major highways, and the future LRT. A true urban sanctuary elevated above the vibrant city below. (id:61852)
Century 21 People's Choice Realty Inc.
701b - 4655 Metcalfe Avenue
Mississauga, Ontario
High-End living in Central Erin Mills close to Credit Valley Hospital. Mississauga 2nd largest Erin Mill Town Centre across the street. Eglinton/Metcalfe Bus stop around the corner. 24 Hours Concierge Service. (id:61852)
Ipro Realty Ltd.
1713 - 55 Elm Drive Drive W
Mississauga, Ontario
Large 2 bedroom + Den or 3rd bedroom, 2 full bathrooms. 1 parking spot. Large family kitchen w/plenty of cupboards and counter space. Open concept L- Shaped Dining room combine with Living room. Laundry/storage closet at foyer. Stunning unobstructed view -Northwest. Outstanding amenities -pool, hot tub, rooftop terrace, tennis, billard, theather room, basic cable. Near Transit, Minutes to Square 1 Shopping Centre - plethora of fine stores and restaurants. (id:61852)
RE/MAX West Realty Inc.
134 - 165 Hampshire Way
Milton, Ontario
Welcome to 165 Hampshire Way #134 in Milton, a beautiful freehold 3 storey townhome offering afunctional and elegant layout in a highly family friendly neighbourhood. The main level features a spacious foyer with convenient garage access and laundry. Upstairs, the bright open concept kitchen is filled with natural light and overlooks both the living and dining areas, creating an ideal space for everyday living and entertaining. A 2 piece powder room and private balcony complete this level, adding comfort and convenience for guests. The upper floor offers two generously sized bedrooms, a 4 piece main bathroom, and a primary retreat featuring two spacious closets and a private 4 piece ensuite. Located just minutes from Highway 401, transit, schools, parks, and everyday amenities, this home delivers style, practicality, and an excellent location. A fantastic opportunity you do not want to miss. (id:61852)
Royal LePage Burloak Real Estate Services
5 - 2377 Industrial Street
Burlington, Ontario
This 2+1 bedroom townhouse has everything you need. Eat in kitchen W SS appliances & walk out to the fenced yard + Additional storage for you with the 9 X 6 shed. Finished basement W an additional bedroom & 3-piece bathroom. Front loading washing machine & dryer are in the unit for your convenience. Recently painted, both bathrooms have been updated. This is an amazing family home within 5 minutes' drive to GO Station and close to all major grocery stores. *For Additional Property Details Click The Brochure Icon Below* (id:61852)
Ici Source Real Asset Services Inc.
32 - 200 Veterans Drive
Brampton, Ontario
Perfect For First Time Buyer Or Investors. Stunning upgraded Condo-Townhouse Corner Unit! Very Clean, Well Kept Nicely Upgraded Fireplace, Modern White Kitchen W/Granite Countertop, Backsplash, Eat-In Breakfast Area W/High End Maytag S/S Appliances. Fireplace. Wall decoration. 3 Good Size, Bright Bedrooms W/Windows Facing The Park & 3 Baths Including Ensuite. New Laminate Floors On Both Levels. Pot Lights & Upgraded Light Fixtures Throughout. Walkout To Private Balcony Facing The Park! Minutes To Mount Pleasant Go Station, School, Library & Shopping. (id:61852)
Homelife/miracle Realty Ltd
3903 - 20 Shore Breeze Drive
Toronto, Ontario
Experience the allure of waterfront living in this charming 1 Bed + Den, 1 Bath condo. Large windows and laminate floors throughout. Renovated kitchen with quartz countertop stainless steel appliances. Nestled amidst Toronto's scenic Humber Park, the Martin Goodman Trail, and an expansive shoreline. Positioned near fantastic dining spots, shopping outlets, the LCBO, and cozy cafes, and conveniently situated along TTC and GO Transit lines. Enjoy seamless access be it biking, walking, driving, or utilizing 24-hour concierge. Resort-Style Amenities: Indoor Pool, BBQ Area, Gym, Pool, Kids Play Area, Party Rooms, Lounges, Theatre Room, Game Room, Spa Room, Private Dining Rooms. Amenities for LIMITED units: Access available to Penthouse Water Lounge, Access to Wine Cellar (Cold Room) Locker and Humidor. FREE classes available throughout the week viz. Full Body Workout, Zumba, Recreational Yoga, Aquafit/Swimming Lessons and much more. Inclusions: Fridge, Stove, B/I Rangehood and Microwave, Dishwasher, Stackable Washer/Dryer. 1Locker + 1parking. Heat included in maintenance fee. (id:61852)
Royal LePage Signature Realty
216 - 1485 Lakeshore Road E
Mississauga, Ontario
If space, convenience, and lifestyle matter - this condo delivers! With over 1,200 sq ft, this bright 2-bedroom + den home offers brand new carpet, an eat-in kitchen, and a spacious layout perfect for living and working from home. The primary suite features laminate floors, a walk-in closet, and a private 4-piece ensuite. Bonus highlights include a huge in-suite storage room, two side-by-side parking spots, and the largest storage locker in the building. Enjoy resort-style amenities: EV charging, fitness centre, sauna, tennis and pickleball courts, party room, games room with a pool table and dart board, rooftop terrace and lake views, gazebos, shared BBQs on the grounds and landscaped seating areas. Plenty of visitor parking and a playground right next door. Steps to parks, Lakeview Golf Club, trails, dog park, and the lake, with fast access to Long Branch GO station, TTC, MiWay, highways, downtown Toronto, and Pearson Airport. (id:61852)
RE/MAX Aboutowne Realty Corp.
