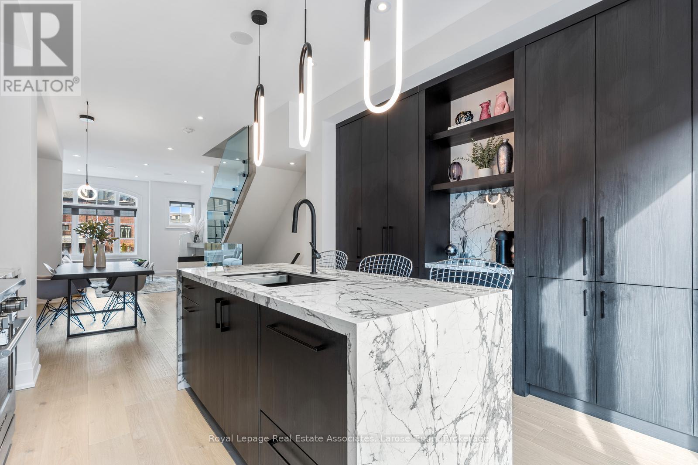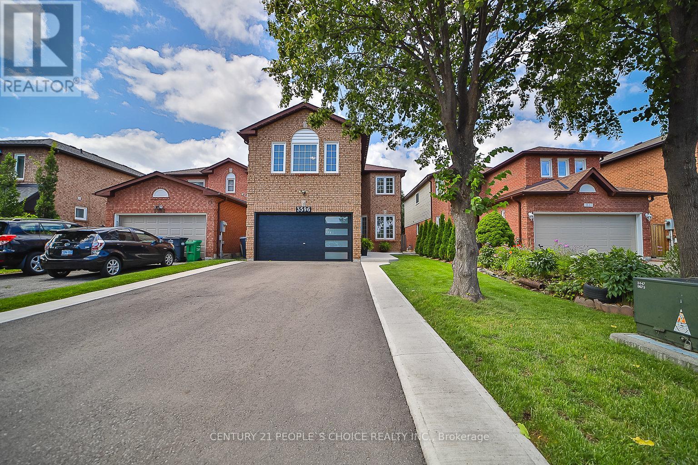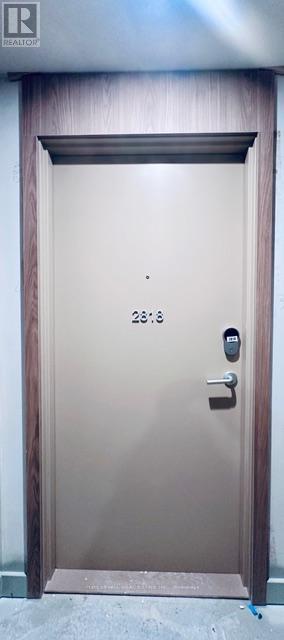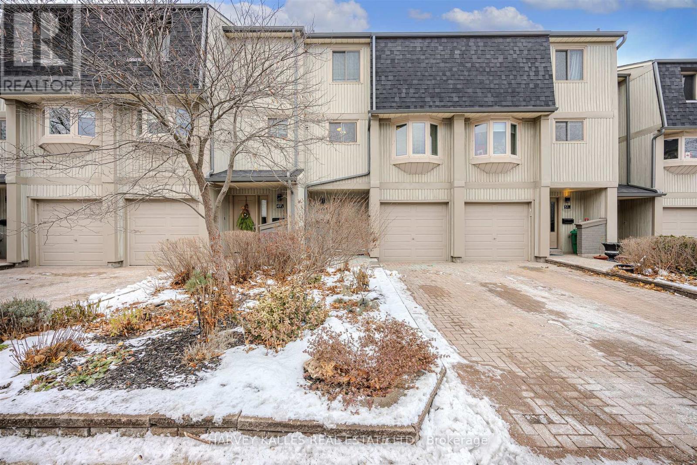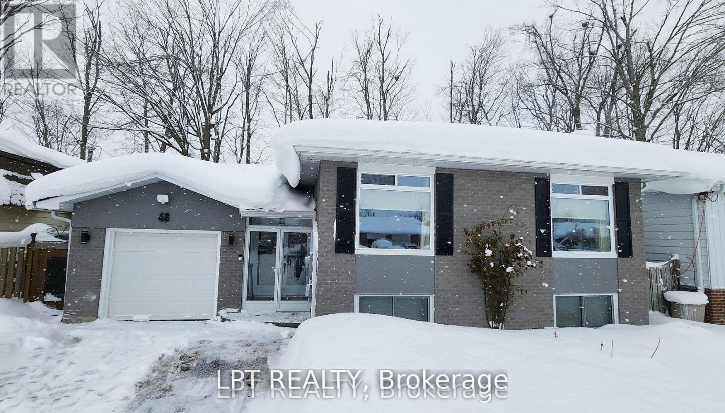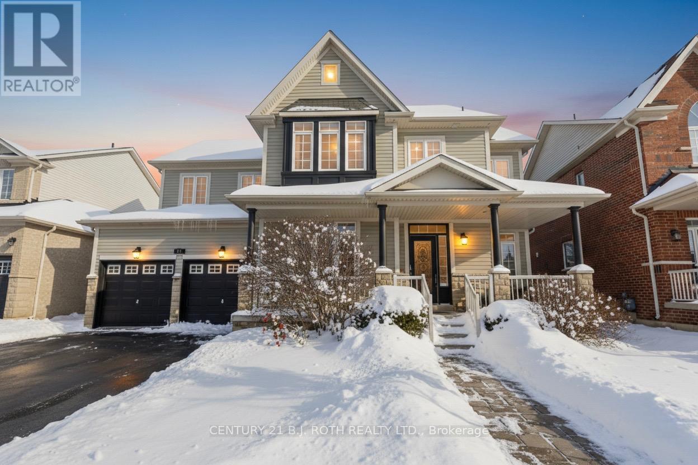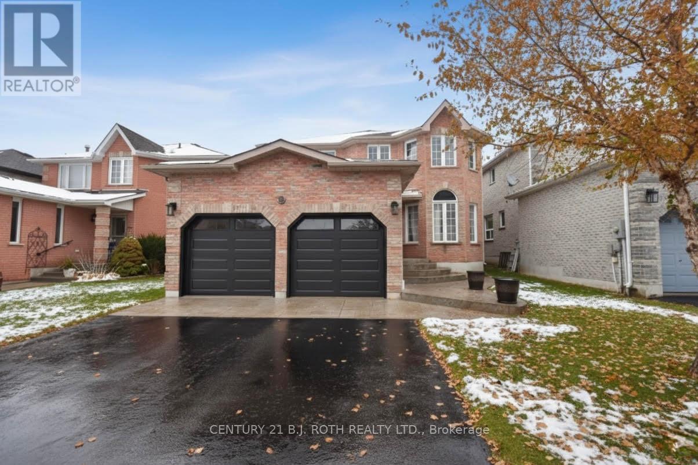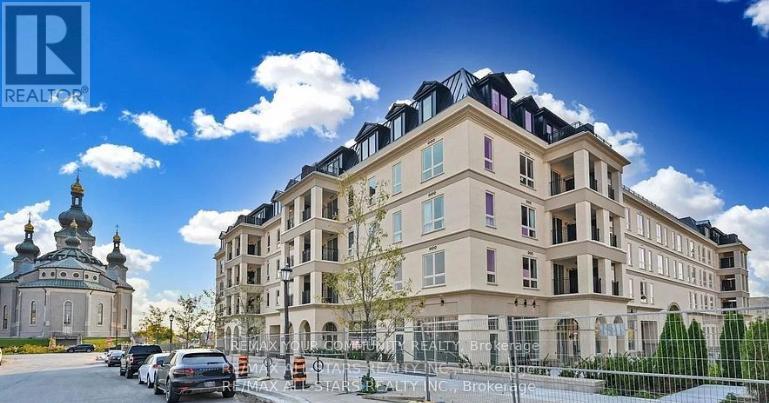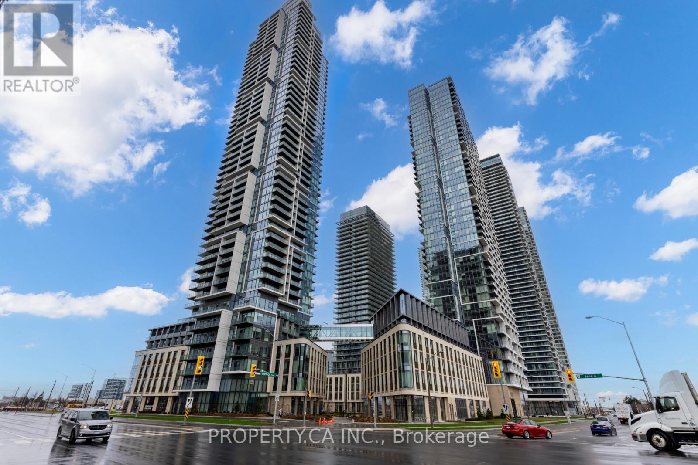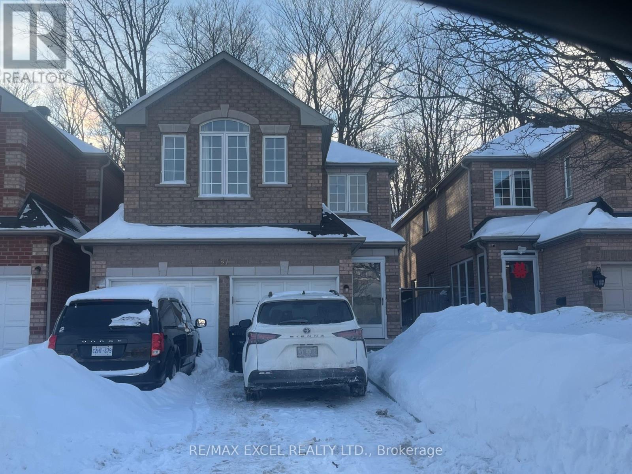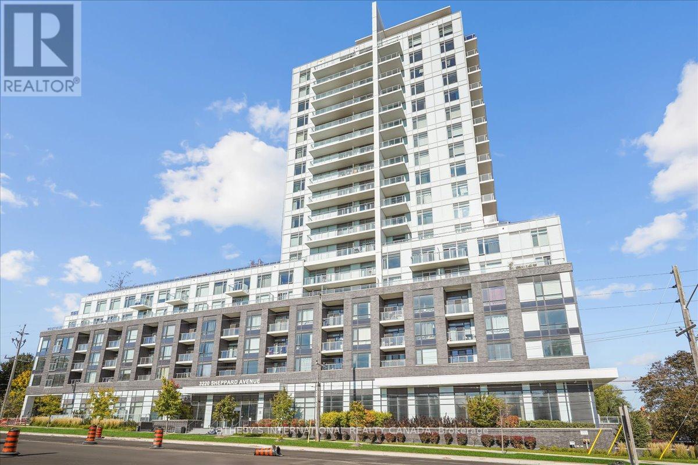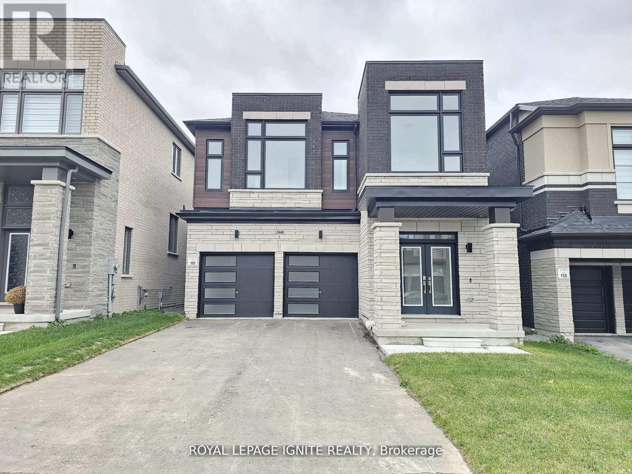24 - 10 Lunar Crescent
Mississauga, Ontario
Say hello to next-level Streetsville living-designer finishes, quiet setting, and steps to everything you love. Steps from coffee, restaurants, shops, and just a 2-minute walk to the GO Station (only 37 minutes to Toronto!) this private, designer-finished townhome is ready for you to move in and live your best life. Nearly 2,000 sq ft of living space with $250K+ in high-end upgrades means every corner has been thoughtfully curated-because why settle for builder-grade when you can have stylish, functional, and totally move-in ready? This 3-bedroom, 3-bath home hits the sweet spot between convenience, comfort, and designer flair. The main floor is open, bright, and made for both chilling and entertaining. Cook, snack, or sip your morning coffee at a large, sleek kitchen island with premium appliances and custom details. Step out onto the balcony when you need some fresh air, or cozy up by the modern fireplace surrounded by clean, custom cabinetry-function and style all in one space. Upstairs, find bedrooms that feel spacious without wasting a square foot, laundry where it actually makes sense, and a huge primary suite with an ensuite bath that's basically your own spa! Heated floors, a walk-in shower, a double vanity, and a walk-in closet that actually fits all your stuff-finally. The details keep going: wide-plank hardwood, motorized blinds, abundant natural light, private 2-car garage, and the kind of designer touches that make a house feel like a home. Outside? Streetsville is calling. Grab your favourites- Saucy for dinner, Qamari Yemeni Coffee Co. for a pick-me-up-and enjoy one of Mississauga's most walkable, connected neighborhoods. Stylish, smart, and ready for your life-this is townhouse living done right. *Open House: Sunday February 1st 2-4PM* (id:61852)
Royal LePage Real Estate Associates
3596 Nutcracker Drive
Mississauga, Ontario
EXCEPTIONAL RENOVATED HOUSE! This Gorgeous Bright 4+2 Bed Home Is Situated In The Well-Established Neighborhood Of Lisgar. This Home Feats. A Grand Double Door Entry Leading To An Open Concept Living & Kitchen Space Complete w/Quartz Countertops, Solid Wood Kitchen Cabinets, New Appliances & An Island w/Waterfall Countertop Perfect For Hosting Guests. Sliding Doors Off Kitchen Lead To Recently Built Spacious Deck. Laundry Room Conveniently Located On Main Floor & Feats. Quartz Countertop, Lots Of Cabinets, Backsplash &Built-In Sink. Upstairs Master Bedroom Feats. Beautiful Stand-Alone Bathtub, Floor To Ceiling Shower w/Built-In Shelving & Double Sink. 3Additional Bedrooms Upstairs, 1 w/Walk-In Closet, As Well As A Bright Bathroom w/Floor To Ceiling Shower & Built-In Shelving. Finally This House Feats. Apartment-Style Finished Basement w/Full Kitchen Complete w/New Appliances, A Bathroom w/Waterfall Shower Head In Floor To Ceiling Shower, Spacious Rec Room & 2 Additional Bedrooms. **EXTRAS** $300k+ Spent In Renovations. Located Near Hwy 403, 407 &401, Elementary & High Schools, Shopping Centers & Public Transportation. Full Legal Description: PCL 440-1, SEC 43M883; LT 440, PL43M883; S/T A RIGHT AS IN LT1188875 ; MISSISSAUGA (id:61852)
Century 21 People's Choice Realty Inc.
2818 - 1 Quarrington Lane
Toronto, Ontario
Welcome to suite 2818 at One Crosstown! This brand new, modern and spacious one bedroom home comes with large windows, high ceilings and fantastic views. The open concept layout is functional and pleasing to the eye. The modern kitchen features integrated appliances and sleek finishes for everyday living. Upgrades include upgraded builder decor and colour selections, deluxe blinds, frameless shower door, additional ceiling light fixtures, TV backbox with electrical (for wall mount TV) and a high quality shower head.The building features impressive amenities including a state-of-the-art fitness centre, yoga room, basketball court, co-working lounge, art studio, residents' lounge, pool room, cafe, pet wash station, party room, rooftop BBQ and dining/party areas, games room and visitor parking (amenities subject to builder completion). Exceptional location in the master-planned Crosstown community and just steps to the Eglinton Crosstown LRT, convenient access to major highways and close proximity to shopping, dining and parks! A perfect unit in a perfect location to call your home! **Please note: lobby and outside pics are renderings from the developer's website.** (id:61852)
Forest Hill Real Estate Inc.
50 - 1060 Walden Circle
Mississauga, Ontario
Located in the desirable Walden Spinney Community, this renovated 3 bedroom, 2 full baths Plus a powder room townhouse offers comfortable living in a peaceful, tree-lined, park-like setting. The primary bedroom offers a benefit of a fully renovated ensuite bathroom. The main living area showcases hardwood floors, a cozy gas fireplace, and a walk-out to a xtra large , private deck ideal for relaxing or entertaining surrounded by mature trees for added privacy and equipped with gas bbq hook up . The spacious eat-in kitchen boasts updated stainless steel appliances, quartz countertops and ample storage.The ground-floor family room provides flexible living space ideal for guests , home office use or extended family and features a 2-piece powder room with a walk-out to a fenced, private patio . Complete with an attached garage and a total of two parking spaces, this home offers everyday convenience. 5 min walk to GO Transit and located within the highly sought-after Lorne Park school district , this property combines an exceptional location with comfort and functionality.Residents enjoy a strong sense of community and access to outstanding amenities at the Walden Club , including an outdoor heated pool, tennis, squash, and pickleball courts, a fully equipped gym, and an event room with bar, kitchen, and library-perfect for both active living and social gatherings. (id:61852)
Harvey Kalles Real Estate Ltd.
48 Maplehurst Crescent
Barrie, Ontario
Are You Looking For A Move-in-ready Home That Feels Bright, Updated, And Instantly Welcoming? This Charming Home Might Be Exactly What You've Been Hoping To Find. From The Moment You Step Into The Sun-filled Foyer--With Its Double Doors, Big Closet, And Direct View To The Backyard-You Get An Immediate Sense Of How Well This Home Has Been Cared For. The Main Floor Opens Up Beautifully With An Airy, Open-concept Living, Dining, And Kitchen Space. Pot Lights, Huge Windows, And Wall-to-wall Cabinetry Make The Kitchen A Dream For Anyone Who Loves To Cook Or Just Appreciates Lots Of Storage & Natural Light. Down The Hall You'll Find Three Comfortable Bedrooms, And The Primary Bedroom Even Has Its Own Walkout To A PrivateDeck--Perfect For Morning Coffee Or Quiet Evenings Outdoors. Head Downstairs & You'll Discover A Fully Finished Lower Level That Feels Like Its Own Retreat. There's A Spacious Bedroom With A W/I Closet & Attached Office Area, Plus A Wonderful Family Room W/ A Gas Fireplace That's Ready For Movie Nights Or Relaxed Weekends At Home. If You Enjoy Spending Time Outside, The Backyard Is Truly Something Special. The Current Owners Love The Privacy, The Gardens, And All The Extras Added In 2021-including The Gazebo, Greenhouse, And Custom Shed. Whether You Love To Garden, Entertain, Or Just Unwind, This Yard Really Delivers. With Updates Like Newer Windows (2020), Patio Door (2025), S/S Appliances, Gas Stove, Range Hood (2021), A Newer Driveway (2023), Garage Door Opener (2022), And The Bonus Of Being A Smoke-Free Home, You Can Settle In Comfortably From Day One. Located Close To Parks, Schools, Shopping, And Just A Short Walk To Bayfield, This Home Fits Perfectly For Anyone Wanting A Convenient Location Without Sacrificing Quiet Living. If You've Been Searching For A Place That's Truly "Move-in Ready" And Full Of Warmth And Personality, This One Is Absolutely Worth Seeing. Come Take A Look-You're Going To Feel Right At Home The Moment You Walk In. (id:61852)
Lpt Realty
63 The Queensway
Barrie, Ontario
This fully updated home offers an impressive 3,569sq. ft. of finished living space, thoughtfully designed from top to bottom with four spacious bedrooms and five beautifully appointed bathrooms. A bright, versatile layout is enhanced by huge windows that flood the home with natural light, while stylish quartz countertops with a sleek backsplash elevate the modern kitchen aesthetic. Completely finished on every level, this home delivers both function and sophistication throughout. Ideally located in Barrie's sought-after south end, you're just minutes from shops, schools, and commuter highways-putting everyday convenience truly at your fingertips. A truly beautiful home! ALL those beautiful cabinets and shelving are INCLUDED!! (id:61852)
Century 21 B.j. Roth Realty Ltd.
28 Shaina Court
Barrie, Ontario
Welcome to 28 Shaina Court! Located on a quiet, family-friendly court in one of South Barrie's most sought-after neighbourhoods. This stunning all-brick home offers nearly 3,000 sq ft of beautifully finished living space. Exceptional curb appeal greets you with stamped concrete stairs and walkway, stylish new garage doors, and a welcoming front entry. Inside, the spacious foyer opens to a bright living room and a formal dining room-perfect for family gatherings. The eat-in kitchen features stainless steel appliances, a full pantry wall, breakfast bar, and walkout to a maintenance-free composite deck overlooking the landscaped, fully fenced yard. A cozy sunken family room with a gas fireplace, an updated powder room and a laundry/mud room with inside entry to the garage completes the main level. Upstairs, discover four large bedrooms including a generous primary suite with walk-in closet and a luxurious ensuite with soaker tub and separate shower! The professionally finished basement provides additional living space with a games room, fifth bedroom, den, and 3-piece bath-ideal for guests or a growing family. Recent updates include a new furnace (2023), A/C (2025), fresh paint, and new flooring throughout the main level. Conveniently located minutes from Barrie's South GO Station, schools, shopping, and parks.This move-in-ready home is the total package-spacious, stylish, and perfectly located! (id:61852)
Century 21 B.j. Roth Realty Ltd.
Ph20 - 101 Cathedral High Street
Markham, Ontario
Welcome to Courtyards 1 in the prestigious Cathedraltown community. Experience refined penthouse living in this brand-new, sun-filled 3+1 bedroom, 3-bathroom residence, complete with parking and locker. Offering 1,387 sq. ft. of thoughtfully designed living space, this suite features an open-concept layout with a highly desirable split-bedroom design. The bright and spacious living and dining area is highlighted by floor-to-ceiling windows and a Juliette balcony, flooding the home with natural light. The modern gourmet kitchen showcases Italian cabinetry, an oversized center island with breakfast bar, granite countertops, and premium appliances, perfect for both everyday living and entertaining. The home includes three generously sized bedrooms plus a separate den with a large window, ideal for a home office or additional living space. Residents enjoy premium amenities including concierge service, visitor parking, a fully equipped fitness Centre, and party/meeting room. Ideally located just steps from boutique shops, cafés, top-rated schools, the cathedral, parks, public transit, and with easy access to Highways 404 & 407.Whether you're seeking a trawlmen to an elevated penthouse lifestyle at Courtyards 1 in prestigious Cathedraltown. This brand-new 3+1 bedroom, 3-bathroom luxury penthouse offers a rare blend of sophistication, comfort, and thoughtful design, complete with parking and locker Retreat to three generously sized bedrooms, complemented by a separate den with a large window, perfect for a perfectly situated steps from boutique shoppes, cafés, top-rated schools, parks, the iconic cathedral, and convenient public transit, with seamless access to Highways 404 and 407. Whether you seek serene sophistication or a vibrant, walkable community, this exceptional penthouse delivers a lifestyle defined by luxury, convenience, and distinction. retreat or a vibrant, walkable neighborhood (id:61852)
RE/MAX Your Community Realty
1201 - 7890 Jane Street
Vaughan, Ontario
Welcome To Transit City 5 Condos By Centre Court In The Heart Of Vaughan Metropolitan Centre! Bright And Spacious With Functional And Practical 1 Bed & 1 Bath Layout. 9ft Ceilings w/ Floor to Ceiling Windows And Open Concept Combine Living/Dining For Functional Purpose. Laminate Throughout Entire Unit Plus Kitchen with B/I Appliances. Large Balcony with Unobstructed View of the Toronto Skyline! Located Steps Away From Vaughan Metropolitan Station With Easy Access To Public Transit, HWY 400 & 407. Close To Malls, IKEA, Costco, Wal-Mart, Hospitals, And York University Is Just Two Subway Stops Away! Earlier possession is potentially possible. (id:61852)
Property.ca Inc.
Main - 187 Shepton Way
Toronto, Ontario
Beautiful fully renovated main and second level offering a functional layout in a highly demand area. Fantastic location. Close to shopping, transit, dining, and everyday amenities. This beautiful 2500 sqft home comes with 4 bdrms 3 parking spaces and a private, well-cared backyard providing a pleasant outdoor setting making it an ideal choice for comfortable and practical living. (id:61852)
RE/MAX Excel Realty Ltd.
1507 - 3220 Sheppard Avenue E
Toronto, Ontario
Welcome to this bright and modern 1+1 bedroom corner suite, offering 688 sq. ft. of thoughtfully designed living space in a newer northeast Toronto (Scarborough) building. With south and southeast exposure, this unit is filled with natural light throughout the day. The open-concept layout features a stylish kitchen with stainless steel appliances, combined living and dining areas, and a versatile den-perfect for a home office or guest space. Enjoy the spacious balcony, accessible from the living room, kitchen, and bedroom, ideal for relaxing or entertaining. Additional highlights include a 4-piece bathroom, in-suite laundry, parking, and a locker. Located close to transit, shopping, dining, and parks, this home blends contemporary comfort with everyday convenience. (id:61852)
Sotheby's International Realty Canada
1848 Lotus Blossom Road
Pickering, Ontario
Welcome to this stunning brand-new, never-lived-in detached home in Pickering, featuring a modern elevation and offering 5 spacious bedrooms and 4.5 bathrooms, thoughtfully designed with modern functionality including a main floor library, laundry, a bright open-concept living and dining area, a cozy family room with fireplace, and a gourmet kitchen with maple cabinets, quartz countertops, and a breakfast area-perfect for both everyday living and entertaining-complemented by gorgeous hardwood floors on the main level, an oak staircase with elegant iron pickets, a double car garage, and high-end finishes throughout, making it truly move-in ready and an exceptional place to call home. (id:61852)
Royal LePage Ignite Realty
