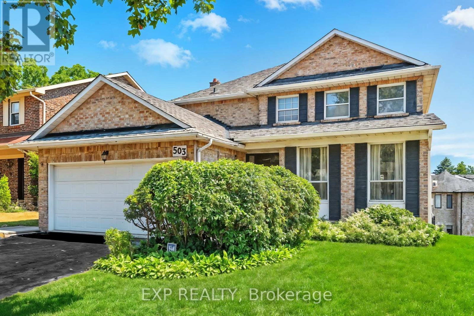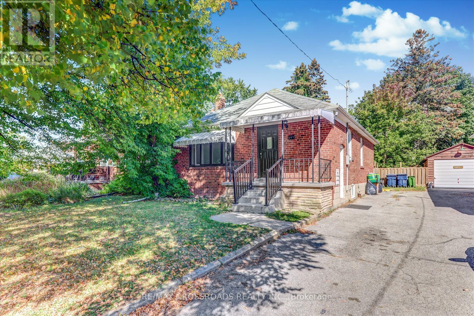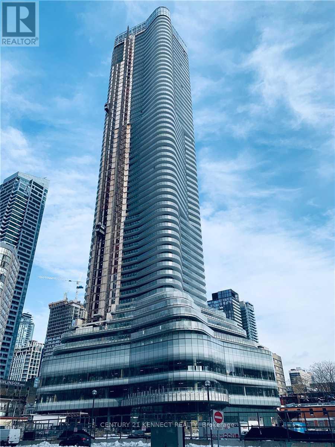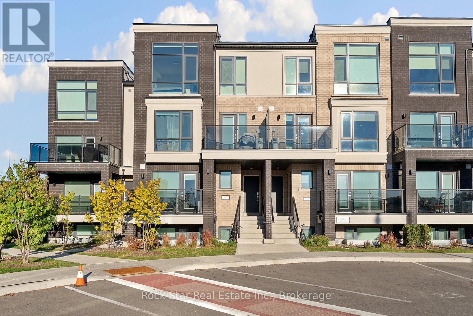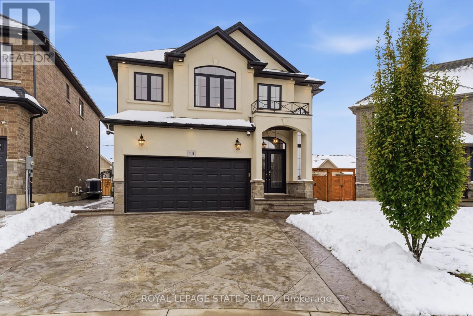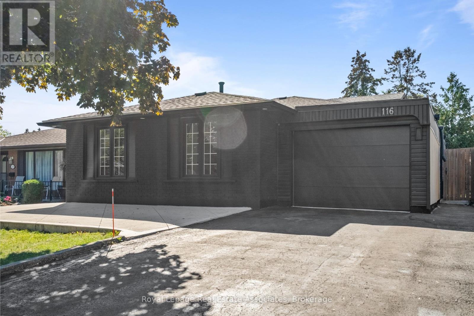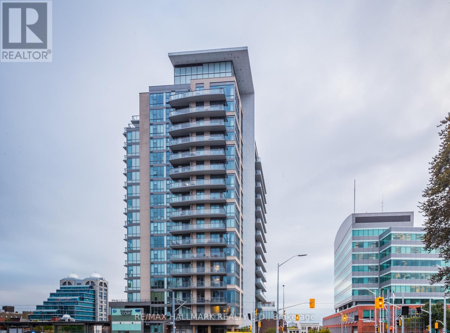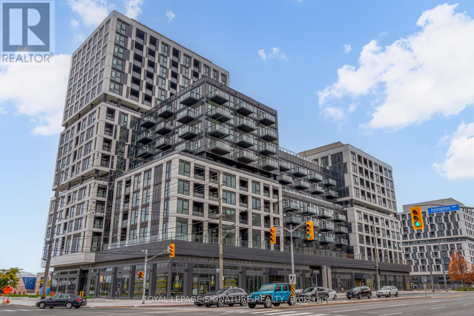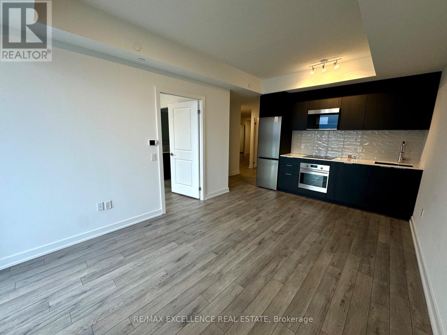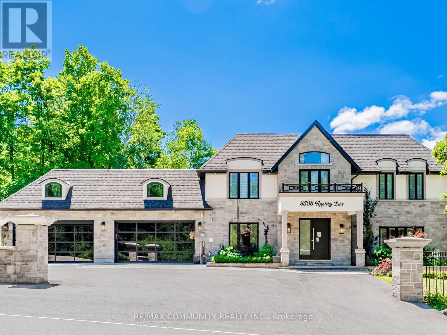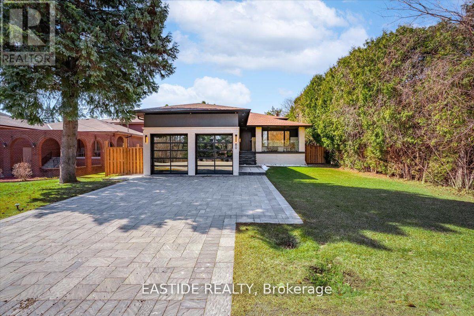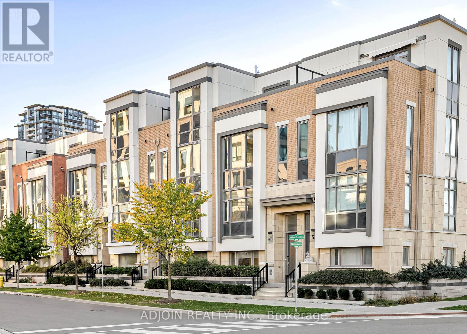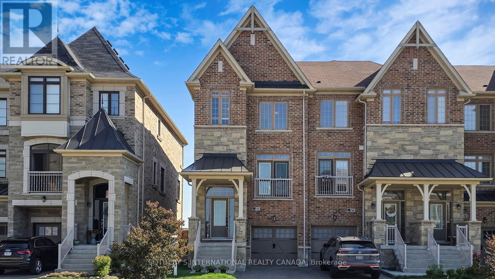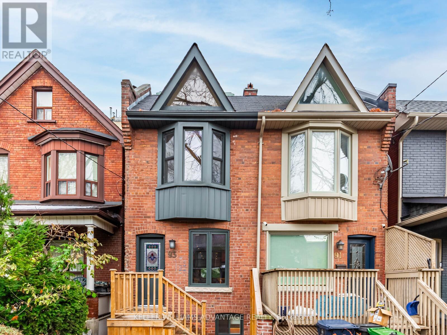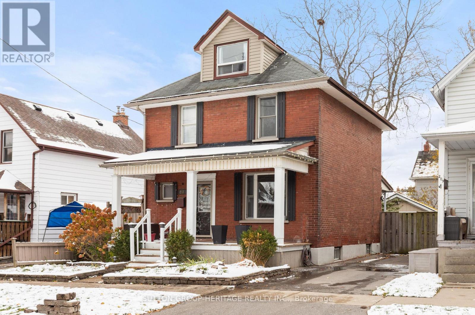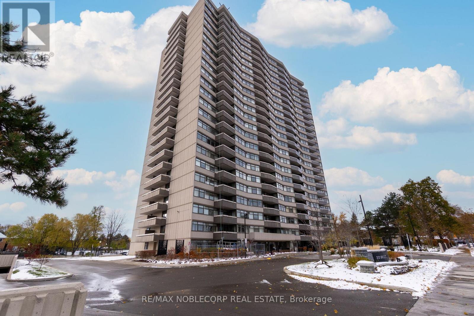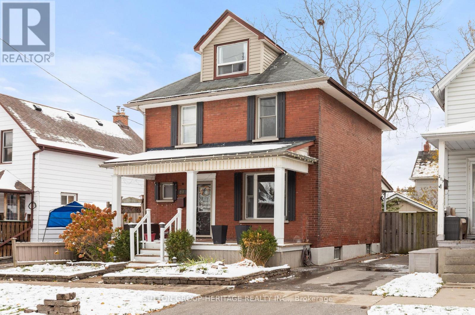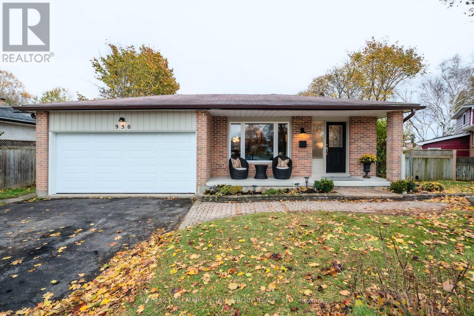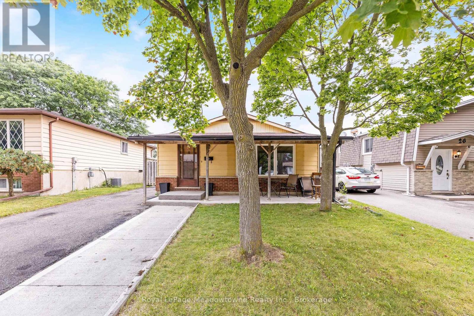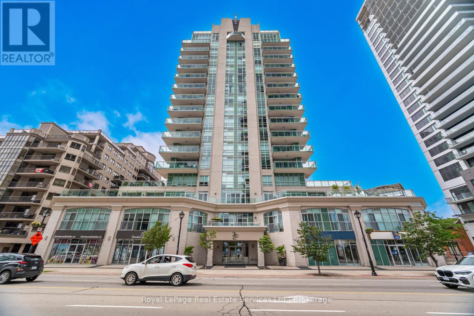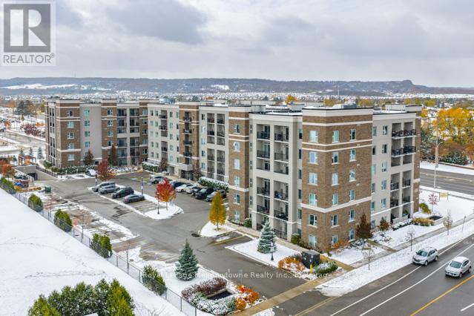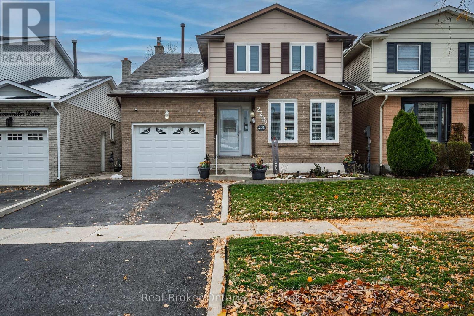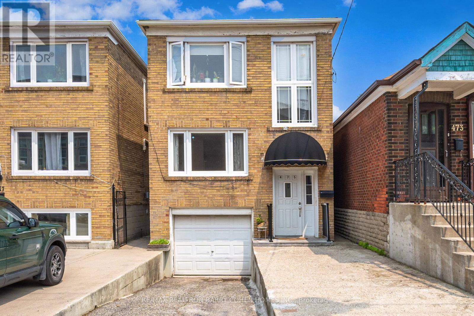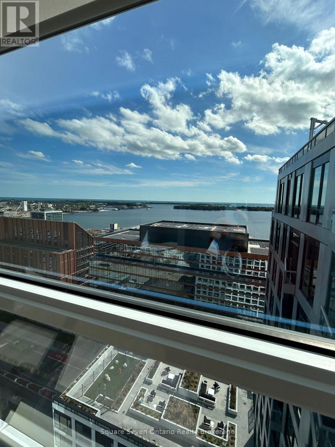503 Broadgreen Street
Pickering, Ontario
This exceptional residence is on a highly coveted street, just a short stroll from the serene Petticoat Conservation Area, the picturesque shores of Lake Ontario and Rotary Frenchman's Bay West Park. The heart of the home is the new kitchen with quartz counters and backsplash and porcelain floors which opens seamlessly to the family room where a cozy fireplace offers warmth and charm. The family room extends to a large deck with access to enjoy the back yard. The main floor also includes a generously sized combined living and dining room, ideal for relaxing and entertaining . Both levels showcase gorgeous new engineered hardwood flooring. An elegant curved staircase with new steps and wrought iron spindles ascends to the second floor where you will find three spacious bedrooms and two full bathrooms. The primary suite offers a beautiful new ensuite bath with a walk-in shower stall. One of the other bedrooms offers a breathtaking lake view. This property offers lots of space for a large family or multi-generational living with the finished lower level featuring a second kitchen, 4th bedroom, 3 piece bath, separate entrance, sun-bathed wall-to wall , floor-to-ceiling windows, and a wall to wall fireplace with an insert. Many $thousands have been spent on recent updates including the kitchen & porcelain tiles including entrance & hallway (2024), primary ensuite, extensive new engineered hardwood & vinyl plank flooring, new staircase and freshly painted (2025). New front door, 2 sliding glass walkouts & basement windows (2024),garage door & roof shingles (2020) (id:61852)
Exp Realty
147 Lilian Drive
Toronto, Ontario
Welcome to this stunning, fully renovated home, where modern design meets comfort. Located on a premium 40.06ft x 142.55 ft lot with a Long driveway, this home offers a long private driveway for extra convenience and parking. Situated on a quiet, family-friendly street in the heart of Scarborough's sought-after East End, this property is a true gem! Key Features Include: Open Concept Living & Dining Areas perfect for entertaining Separate Entrance to an in-law suite with endless potential Brand New Engineered Hardwood Flooring throughout Fully Renovated Upper Bathroom (2025)All-brick exterior for lasting appeal , public transit, and area schools Close to shops, Highway 401, and hospital for ultimate convenience, Walking distance public transportation . separate Side Entrance To Basement Apartment Nearby Bus Stop | Quiet Neighbourhood | Close To Parks, Schools, Shopping, Highway 401 And More (id:61852)
RE/MAX Crossroads Realty Inc.
4312 - 11 Wellesley Street W
Toronto, Ontario
Wellesley On The Park Condos. Bright And Sunny Studio Unit With Outdoor Balcony And Beautiful City View. Mins Walk To Subway Station, Uoft St George, Toronto Metropolitan University, Hospital Row. Nearby Restaurants, Groceries, Parks, And Other Entertainment That Downtown Toronto Has To Offer. (id:61852)
Century 21 Kennect Realty
5 - 185 Veterans Drive
Brampton, Ontario
Beautiful, Modern 2-Level Stacked Townhouse - prime location in Brampton. Discover this bright and stylish upper-level 2-bedroom, 2-bath stacked townhouse offering approximately 1,000 sq.ft. of contemporary living space. The open-concept layout features a modern kitchen with stainless steel appliances, a spacious living/dining area, and a walk-out balcony perfect for relaxing or entertaining. Enjoy the convenience of not one, but two side-by-side parking spaces-a rare find! Both bedrooms are generously sized, with ample storage and natural light throughout. Located in the highly sought-after Mount Pleasant community, this home is just minutes to the GO Station, steps to public transit, and close to great schools, parks, and shopping. In-suite laundry adds to the comfort and practicality. A fantastic opportunity for first-time buyers or investors alike! (id:61852)
Rock Star Real Estate Inc.
16 Festival Way
Hamilton, Ontario
Welcome to 16 Festival Way, an executive residence featuring nearly 3,700 sq. ft. of luxuriously finished living space, set on a large, pool-sized, pie-shaped lot. Nestled in one of Binbrook's most prestigious courts, this exceptional 4 bedroom, 4 bath home effortlessly blends timeless elegance with modern sophistication. Step into the impressive 2-storey foyer, where wainscoting and herringbone tile set the tone for refined design. The open-concept main floor showcases natural white oak hardwood and crown molding throughout, creating an inviting yet upscale atmosphere. At the heart of the home lies the custom chef-inspired kitchen, featuring an expansive 10-foot island, oversized cabinetry, quartz countertops, and top-of-the-line GE Café and Jenn-Air appliances. The adjoining living room centers around a custom tiled bio-ethanol fireplace, while the formal dining room, powder room, and laundry/mudroom complete this beautifully designed level. Beyond the 8-foot glass doors, your outdoor oasis awaits a custom stone kitchen with concrete countertops, built-in natural gas Napoleon grill, and a spacious covered patio with cedar ceiling & pot lights ideal for year-round entertaining. A massive stone fireplace adds warmth and ambiance, making this the perfect retreat for cozy evenings. The upper level continues to feature white oak hardwood floors and crown molding, leading to four generous sized bedrooms. The primary suite is a true sanctuary, featuring a spa-inspired 4-piece ensuite and a custom-built walk-in closet designed for ultimate organization and style. The fully finished basement provides comfort and versatility, complete with plush designer carpeting, an open-concept media room with a 130" high-end projector screen and built-in surround sound system, plus an oversized gym with mirror wall, a 3-piece bathroom, and ample storage. This remarkable home is rare, combines luxury, craftsmanship, and thoughtful design inside and out. (id:61852)
Royal LePage State Realty
116 Boston Crescent
Hamilton, Ontario
Welcome to this beautifully renovated backsplit in the highly desirable Berrisfield community. This home impresses with modern architectural arches, a gourmet kitchen featuring a custom backsplash, sleek countertops, and stainless steel appliances. Enjoy pot lights throughout, large windows that fill the home with natural light, and a bright open layout perfect for family living. Offering 3 spacious bedrooms plus an additional bedroom and bath on the lower level with a cozy family room.The home also features a versatile gym space that can easily be converted into a second bedroom, home office, or workshop conveniently located off the garage ideal for hobbyists or those seeking extra functional space.Fully equipped with smart Wi-Fi controls, this house offers ultimate convenience including Wi-Fi-enabled switches, garage door, and entrance access all easily managed right from your cellphone. (id:61852)
Royal LePage Real Estate Associates
1704 - 85 Duke Street W
Kitchener, Ontario
MODERN PENTHOUSE LIVING ON THE HEART OF DOWNTOWN KITCHENER! Experience contemporary elevated urban living in a stylish, spacious 2 bedroom, 2 bath PENTHOUSE UNIT on the 17TH FLOOR at City Centre Condominium, a premier address in the vibrant heart of downtown Kitchener. This well appointed, upgraded 2 BEDROOM,2 BATHROOM SUITE offers a thoughtfully designed layout ideal for professionals, couples, small families seeking a perfect blend of style, sophistication & convenience. Features include SOARING 10 FT CEILINGS, upgraded lighting & CARPET FREE INTERIOR. This 840 sq. ft. unit is designed for comfort & function. Enjoy an additional 200 SQ.FT.PRIVATE BALCONY with PANORAMIC CITY VIEWS-perfect for entertaining or unwinding. Upgraded kitchen includes granite counters, S/S appliances including drop in stove & micro, center island, undermount sinks, glass backsplash, tall upper cabinetry & valence lights. Featuring FLOOR-TO-CEILING WINDOWS, an OPEN CONCEPT FLOOR PLAN & SLEEK MODERN FINISHES. This bright & spacious suite is filled with natural light. The PRIMARY SUITE features a walk-in closet & spa-inspired ensuite with rainfall shower, massage jets & in wall speakers. Additional smart features include SMART WASHER&DRYER programmable from your phone. BONUS: Includes a RARE,LARGE PRIVATE LOCKER ROOM on the same floor - no basement storage cages here! BUILDING FEATURES:24/7 CONCIERGE SERVICE, ROOFTOP TERRACE WITH SEATING AREAS,PARTY ROOM WITH KITCHEN & LOUNGE, OUTDOOR BBQ AREA,ROOFTOP RUNNING TRACK,UNDERGROUND PARKING. LOCATION HIGHLIGHTS:STEPS FROM EVERYTHING IN THE VIBRANT CORE OF DOWNTOWN KITCHENER, this address offers UNPARALLED WALKABILITY. Enjoy effortless access to trendy restaurants, cafes, Kitchener market, parks, City Hall, Google HQ & the ION Light Rail Transit(LRT) making car-free living a practical choice. Enjoy condo living at its best in the heart of Kitchener's bustling downtown core. Room sizes per builder's plan. (id:61852)
RE/MAX Hallmark Realty Ltd.
722 - 1007 The Queensway
Toronto, Ontario
Beautiful Brand New 1-Bedroom Condo At Verge East, Ideally Located In One Of Etobicoke's Most Sought-After Communities! Offering 495 Sq. Ft. Of Well-Planned Living Space, This Bright And Modern Suite Features Upgraded Finishes Throughout, Including Laminate Flooring, A Sleek Kitchen With Built-In Stainless Steel Appliances, And Quartz Countertops. Situated In A Vibrant, Family-Friendly Neighbourhood, Just Minutes From Downtown Toronto, With Easy Access To Transit, Shopping, Dining, And Queensway Park. Excellent Transit Connections Along The Queensway Offer A Quick 12-Minute Commute To Islington Subway Station. An Ideal Lease Opportunity For Professionals Or Couples Seeking Modern Comfort And Convenience In The Heart Of Etobicoke! (id:61852)
Royal LePage Signature Realty
413 - 15 Skyridge Drive
Brampton, Ontario
Welcome to CityPointe Heights Condos a Brand new-Never lived in Unit offers bright, modern 2-bedroom, 2-bath suite offering 777 sq. ft. of thoughtfully designed living space and 95 sq.ft. Balcony with unobstructed view in one of Brampton's most connected communities. The open- concept layout is filled with natural light, creating an inviting atmosphere ideal for relaxing, entertaining, or working from home. A versatile den provides the perfect space for a home office, study area, or guest room. Enjoy unmatched convenience with Costco, grocery stores, restaurants, cafés, and places of worship Gurdwara & Mandir all in walking distance. Surrounded by parks, trails, and lush green spaces, this location effortlessly blends urban living with natural tranquility. Commuters will love the easy access to Hwy 427, public transit, and major roads, offering quick connections to Etobicoke, Vaughan, Bolton, and across the GTA. The suite includes one Parking space and a Locker CityPointe Heights is where modern design meets everyday convenience a place that balances comfort, connectivity, and contemporary style. Don't miss your chance to lease this beautifully maintained home in one of Brampton's most desirable communities. (id:61852)
RE/MAX Excellence Real Estate
8508 Appleby Line
Milton, Ontario
Exquisite Estate Home on Appleby Line A Masterpiece of Luxury Living Bedrooms: 4+1 | Bathrooms: 5 | Lot: Meticulously Landscaped Grounds | Extras: Chefs Kitchen, Designer Patio. Discover the pinnacle of refined living in this custom-designed estate home, perfectly situated in one of the most sought-after neighborhoods. Renovated to perfection, this residence blends timeless elegance with contemporary sophistication across every detail. Step inside to find a spacious layout featuring 4+1 bedrooms and 5 luxurious bathrooms, ideal for families and entertainers alike. The chefs kitchen is a culinary dream, outfitted with premium appliances, custom cabinetry, and a seamless flow to the outdoor patio, perfect for alfresco dining and gatherings. Craftsmanship and design converge in every corner of this home, offering a harmonious blend of comfort and style. Enjoy the privacy of estate living while remaining conveniently close to top-rated schools, upscale shopping, and fine dining. Key Features: Custom Renovation with High-End Finishes, 4+1 Bedrooms & 5 Bathrooms, Gourmet Chefs Kitchen & Entertainers Patio, Professionally Landscaped Grounds, Prime Location Near Schools, Shopping & Dining. Experience the ultimate in luxury and lifestyle. Schedule your private tour today and step into your dream home. (id:61852)
RE/MAX Community Realty Inc.
80 Sprucewood Drive
Markham, Ontario
Welcome to This Stunning Estate, A Masterpiece of Craftsmanship and Elegance Nestled on A Coveted Corner Lot in A Quiet Cul-de-sac. This Home Offers An Unparalleled Blend of Sophisticated Design & Modern Comfort.Luxury Home Fully Renovated In Sought After Neighborhood Of Thornhill With Master Craftsmanship . Elegant Open Concept Kitchen & Living Room, Dining Room, Skylights, An Upscale Bar, An Entertainers Delight! Relax In The Private Master Retreat W/ A Hotel-Style En-Suite And Oversized Spa-Like Shower. Minutes to Hwy 404 & 401, Top Rated Schools, Community Centre, Centrepoint Shopping Centre. (id:61852)
Eastide Realty
50 William Saville Street
Markham, Ontario
Location! Location! Stunning Double-Car Garage Townhouse In Prime Unionville. Experience luxury living in this beautifully renovated townhouse offering approximately 2,500 sq. ft. of spacious comfort with 9-ft ceilings throughout. This elegant home features recently upgraded hardwood floors, pot lights, and modern light fixtures for a bright, contemporary feel. Each of the three generous bedrooms boasts its own ensuite bathroom, providing ultimate privacy and convenience. The primary suite includes a sitting area and TWO walkout terrace-perfect for morning coffee or evening relaxation.An oak staircase with iron pickets adds a touch of sophistication, while an Huge elevator-sized storage room on each level offers future flexibility for an elevator installation. Enjoy two large balconies with east and west views, bringing in natural light all day long. This home is move-in ready! Top-Rated School Zone: Unionville High School & Coledale Public School. Easy access to Hwy 404 & 407, walking distance to Hwy 7, Whole Foods Plaza, York University Markham Campus, Unionville Main Street, and scenic Toogood Pond.Make this exquisite townhouse your new home and embark on life's next beautiful chapter in Unionville (id:61852)
Adjoin Realty Inc.
160 Sunset Terrace
Vaughan, Ontario
Situated in the highly desirable Vellore Village of Vaughan, this stunning executive end-unit townhome at 160 Sunset Terrace is the epitome of luxury and function. With 3 spacious bedrooms and 3.5 bathrooms, this home is designed for a modern family lifestyle. The main level welcomes you with a bright, open-concept design and a show-stopping, chef-inspired kitchen. This culinary space features top-of-the-line stainless steel appliances, sophisticated quartz countertops, and a breakfast area that's perfect for both casual meals and lavish entertaining. The adjacent family room, with its cozy gas fireplace, provides a warm and inviting atmosphere. Ascend to the second floor, where you'll find the private primary bedroom. This serene retreat boasts a large walk-in closet and a spa-like 5-piece ensuite bathroom, offering a perfect sanctuary at the end of the day. The fully finished walk-out basement is a major highlight, providing incredible flexibility and additional living space. It includes a spacious recreation room, a custom kitchenette, and a laundry room, ideal setup for a potential in-law or guest suite, home gym, or media center. Outdoor living is made easy with direct access to a deck from the breakfast area and a fully fenced backyard from the walk-out basement, providing a private and secure outdoor oasis for relaxation and play. Located moments from top-rated schools, beautiful parks, and a host of amenities including Vaughan Mills and Canada's Wonderland, this home offers unparalleled convenience and access to major highways. This is a rare opportunity to own a truly exceptional property in a prime Vaughan location. Public Open House Cancelled Due to Inclement weather. (id:61852)
Sotheby's International Realty Canada
93 Gough Avenue
Toronto, Ontario
This beautiful 2 + 1 Bedroom Home Situated On A Fantastic Street With Parking !!!! Is Just Steps To The Danforth, The Subway, And All The Neighbourhood Amenities You Could Want, This Home Is Also Part Of The Coveted Jackman & Riverdale School Districts. The Perfect Blend Of Character And Convenience. The Kitchen Opens Onto The Yard With Easy Lane Way Access For Parking Making Everyday Living Effortless.The Dining Room Features A Skylight And Gleaming Hardwood Floors, Flowing Seamlessly Into The Living Room With A Cozy Fireplace-Perfect For Relaxing Or Entertaining.The Basement Boasts Good Height, An Extra Room, 2-Piece Bath, And Ample Storage. Upstairs, The Primary Bedroom Is Beautiful With A Cathedral Ceiling,Double Closets And A Bow Window, Creating A Bright And Inviting Retreat.The 2nd Bedroom Features Double Closets As Well . Don't Miss This Exceptional Opportunity!!!! (id:61852)
Ipro Realty Ltd.
Keller Williams Advantage Realty
211 Gliddon Avenue
Oshawa, Ontario
Step into timeless character with this beautifully maintained 2.5-storey century home, built in 1920 and lovingly updated while preserving its original charm. Offering 3 bedrooms and 2 bathrooms, this home welcomes you with 9' ceilings, rich hardwood floors, and stunning original trim that adds warmth and personality throughout. The updated eat-in kitchen is bright and functional, complemented by a formal dining room ideal for family gatherings. The spacious main bathroom features a Jacuzzi tub with a 15-minute cycle - a perfect retreat after a long day. Set on a generous lot, the property offers multiple outdoor seating areas, a lush vegetable garden, and a full front porch for morning coffee or evening sunsets. Major updates completed include: furnace (2018), roof (2012), A/C (2020), driveway (2019), and new roofs on the garage and shed (approx. 2020). Enjoy the best of both worlds - heritage charm and modern convenience - just minutes from Durham College's secondary campus, the Tribute Community Centre, Costco, LCBO, shopping, transit, and the GO station. A rare find with heart, history, and room to grow. (id:61852)
Sutton Group-Heritage Realty Inc.
901 - 3131 Bridletowne Circle
Toronto, Ontario
Welcome To This Stunning, Newly Renovated 1.199 Sq.. Ft. Condo Offering An Exceptional Layout And Contemporary Style Throughout. This Spacious Unit Features A Large Primary Bedroom, A Generous Den, Plus An Additional Room That Can Serve Perfectly As A Second Bedroom, Guest Space, Or Home Office. The Open-Concept Floor Plan Provides Excellent Flow, Highlighted By A Bright, Modern Kitchen With Updated Finishes And In-Suite Laundry For Ultimate Convenience. Every Detail Has Been Carefully Refreshed To Meet Today's Modern Standards - From The New Flooring, New Lighting, New Electrical, New Windows, And New Doors To The Sleek Fixtures And Finishes. A Rare Find Offering Both Style And Functionality In A Prime Location. Move-In Ready And Sure To Impress! Everything Is New And Updated! (id:61852)
RE/MAX Noblecorp Real Estate
211 Gliddon Avenue
Oshawa, Ontario
Step into timeless character with this beautifully maintained 2.5-storey century home, built in 1920 and lovingly updated while preserving its original charm. Offering 3 bedrooms and 2 bathrooms, this home welcomes you with 9' ceilings, rich hardwood floors, and stunning original trim that adds warmth and personality throughout. The updated eat-in kitchen is bright and functional, complemented by a formal dining room ideal for family gatherings. The spacious main bathroom features a Jacuzzi tub with a 15-minute cycle - a perfect retreat after a long day. Set on a generous lot, the property offers multiple outdoor seating areas, a lush vegetable garden, and a full front porch for morning coffee or evening sunsets. Major updates completed include: furnace (2018), roof (2012), A/C (2020), driveway (2019), and new roofs on the garage and shed (approx. 2020).Enjoy the best of both worlds - heritage charm and modern convenience - just minutes from Durham College's secondary campus, the Tribute Community Centre, Costco, LCBO, shopping, transit, and the GO station. A rare find with heart, history, and room to grow. (id:61852)
Sutton Group-Heritage Realty Inc.
950 Bayshore Court
Pickering, Ontario
Lakeside Living on a Quiet Court! Tucked into a peaceful cul-de-sac in Pickering's coveted West Shore neighbourhood, this wonderful 4-bedroom family home sits on a pie-shaped lot that widens to an impressive 87 feet-just steps from the lake! Embrace the waterfront lifestyle with nearby parks, trails, and the Frenchman's Bay Yacht Club, plus sandy beaches and picnic spots at Rotary Frenchman's Bay West Park. Nature lovers will adore Petticoat Creek Conservation Area just minutes away. From the charming covered front porch, watch your kids play on the quiet street while you sip your morning coffee. The large double private drive and dreamy 2-car garage with direct access to the yard, offer plenty of space for vehicles and gear. Inside, a practical foyer with double hall closet opens to a spacious living room perfect for family gatherings, and an inviting dining room for hosting with ease. The updated eat-in kitchen features white cabinetry, granite counters and overlooks a sunken family room with a cozy wood-burning fireplace and sliding doors to a deck and park-like backyard-your own private oasis. Upstairs, the king-size primary bedroom includes a semi-ensuite bath, while two additional bedrooms are great for kids. The 4th king-size bedroom is on the 3rd level and includes a private powder room and offer flexibility for family, guests, or home office needs. A separate side entrance opens up exciting potential for an in-law suite conversion. The fourth level boasts a rec room, storage room, cold room, and a massive crawl space under the family room for all your storage dreams. Room to grow, space to play, and the lake just steps away! (id:61852)
RE/MAX Hallmark Estate Group Realty Ltd.
30 Cluthe Crescent
Kitchener, Ontario
Amazing Opportunity for a Legal Duplex in Desirable Pioneer Park neighbourhood of Kitchener. This property is GREAT for a buyer looking for a mortgage helper or investor looking to add to your portfolio. Located minutes to the 401, Conestoga College, lots of parks, trails, shopping, this location has it all! The first unit has front door entrance and includes both 3 bedrooms upstairs and a full LARGE basement downstairs with potential for a 4th bedroom in the basement.2 Bathrooms in this unit. The back unit hosts a 1 bedroom 1 bathroom space with its own separate washer and dryer machines. This home is also ideal for those looking for an in-law suite for parents. Large backyard and sheds for storage. Furnace 2023. Washer/Dryer 2024. Vinyl Flooring installed in basement in 2023. 3045 total sq. Footage of useable space! (id:61852)
Royal LePage Meadowtowne Realty Inc.
902 - 360 Pearl Street
Burlington, Ontario
An opulent lakeside lifestyle awaits at 360 on Pearl, where sophistication meets convenience in the heart of downtown Burlington. This prestigious residence offers the perfect blend of urban vibrancy and serene waterfront charm, surrounded by gourmet dining, scenic parks, and a thriving arts scene. Commuting is effortless with nearby transit, highway access, and the GO Station just minutes away. This 2-bedroom, 2-bath corner suite showcases approximately 1,335 sq. ft. of luxurious living space plus over 200 sq. ft. of outdoor living on a private, oversized balcony-ideal for entertaining or quiet relaxation with panoramic Lake Ontario views. Floor-to-ceiling windows flood the open-concept layout with natural light, highlighting the 9-ft ceilings, elegant crown mouldings, and new wide-plank hardwood floors throughout. The gourmet kitchen features rich dark-stained cabinetry with crown mouldings and under-cabinet lighting, granite countertops and backsplash, an extended island with breakfast bar, potlights, and premium stainless steel appliances, including a gas range. The primary suite offers a spa-inspired 3-piece ensuite with an oversized glass shower, while the second bedroom enjoys tranquil lake views. A 4-piece main bath with a deep soaker tub and a separate laundry room enhance everyday comfort. Residents enjoy exceptional building amenities: a fitness center, party room, movie theatre, and an 18th-floor rooftop terrace with breathtaking panoramic views. Includes one oversized underground parking space (P2 #19) and private storage locker (P3). Experience the best of lakeside living, steps to the waterfront trail, Spencer Smith Park, restaurants, shops, and all that downtown Burlington has to offer. (id:61852)
Royal LePage Real Estate Services Ltd.
422 - 610 Farmstead Drive
Milton, Ontario
Welcome to 6TEN Condos - Modern Living in the Heart of Milton! This bright and spacious 1-bedroom corner suite offers 863 sq ft of stylish open-concept living. Originally designed as a 2-bedroom floorplan, it was customized by the builder to create a grand and airy primary bedroom. The wall can easily be reinstalled to restore the original layout, offering flexibility for your lifestyle needs. Enjoy 9-foot ceilings, large windows with southeast exposure, and modern finishes throughout. The kitchen features quartz countertops, stainless steel appliances, subway tile backsplash, and a double undermount sink with a chrome pullout faucet. Additional features include in-suite laundry, underground parking, and access to the building's fitness facility and bike storage. Designed with energy efficiency in mind, 6TEN Condos offers LED lighting, Low-E Argon windows, and a centralized hydronic boiler system for enhanced comfort and lower utility costs. Located in a convenient, walkable area close to shopping, restaurants, trails, and Milton GO, this suite combines modern comfort, urban convenience, and beautiful natural light - a perfect place to call home. (id:61852)
Royal LePage Meadowtowne Realty Inc.
2209 Leominster Drive
Burlington, Ontario
Beautifully maintained 2-storey home in the heart of Brant Hills, one of Burlington's most family-friendly neighbourhoods. This 4+1 bedroom, 3-bath home offers a carpet-free main floor with a bright living room, separate dining room, and a cozy family room with a gas fireplace. The eat-in kitchen features granite countertops, a farmhouse sink, stainless steel appliances, and brand new 2025 stainless steel fridge and gas stove. Convenient inside garage entry and a 2-piece powder room complete the main level. Upstairs are 4 spacious bedrooms and a large 5-piece bath. The finished lower level has a rec room, cold cellar, huge 3-piece bath, a bedroom, office (or potential 6th bedroom), laundry, and utility room. Set on a fully fenced 120' deep lot, just steps to Brant Hills Community Centre, parks, top-rated schools, and shopping - all with easy commuter access. A perfect family home in a welcoming community. ** This is a linked property.** (id:61852)
Real Broker Ontario Ltd.
1 - 475 Winona Drive
Toronto, Ontario
Welcome To This Beautifully Updated Bachelor Apartment Featuring A Newly Renovated Kitchen With Modern Finishes, Elegant Hardwood Flooring And Spacious 3-Piece Bathroom. Enjoy The Convenience Of Onsite Laundry And Large Above Grade Windows That Fill The Space With Natural Light. Situated In The Highly Saught After Oakwood And Vaughn Neighbourhood This Home Offers Easy Access To Parks, Local Amenities, Shops And Eateries And Is Just A Short Walk To Public Transit. Perfect For Families Or Professionals Seeking Comfort And Convenience In One Of Toronto's Best Neighbourhoods. Schedule Your Viewing Today! (id:61852)
RE/MAX Realtron Barry Cohen Homes Inc.
2107 - 15 Richardson Street
Toronto, Ontario
Be the first resident in this brand new, luxury 1 bedroom plus den suite (Perfect for an office or second bedroom) at the Empire Quay House, ideal for a working couple or student! This bright 618 sq.ft. unit on the penthouse floor features sleek, modern finishes, 10 foot high ceilings, in suite laundry, locker and east - fast balcony with a beautiful lake view and lots of sunlight. Un-obstructed South West views of the CN Tower, Downtown Toronto skyline & Lake Ontario. (id:61852)
Square Seven Ontario Realty Brokerage
