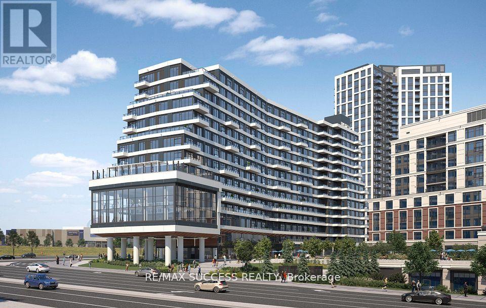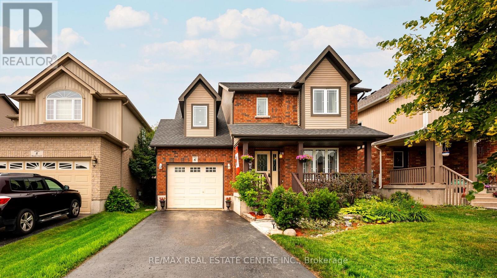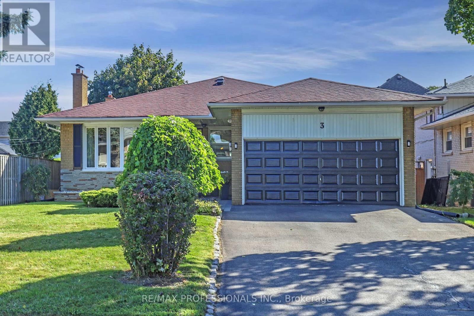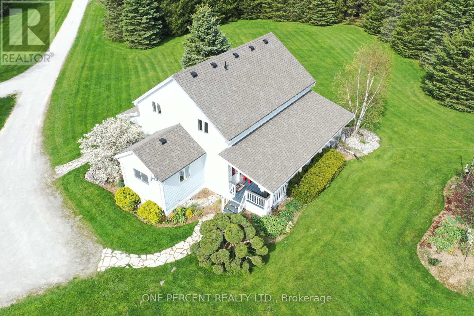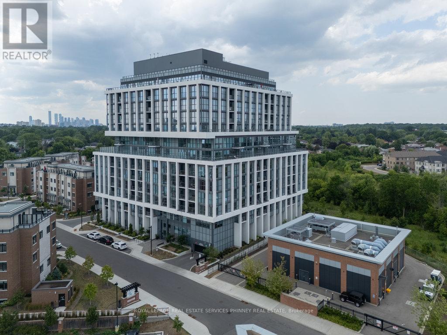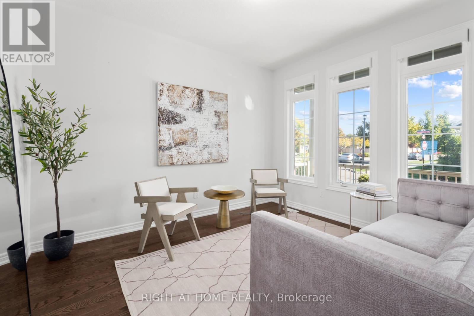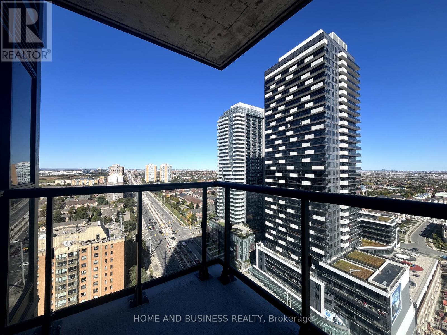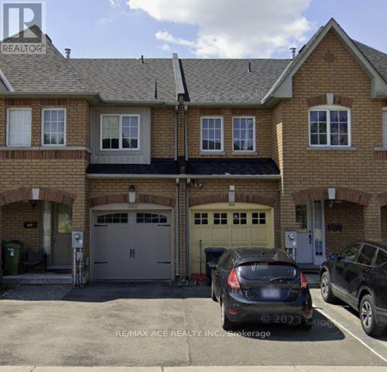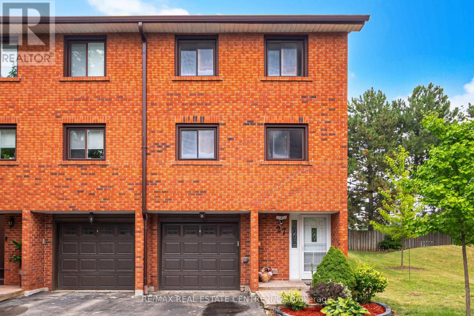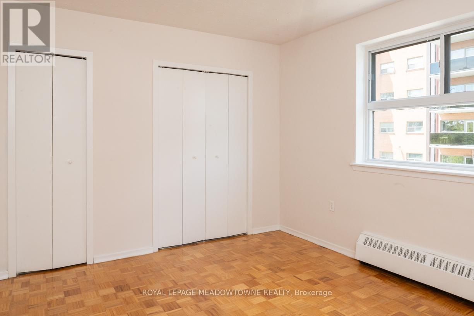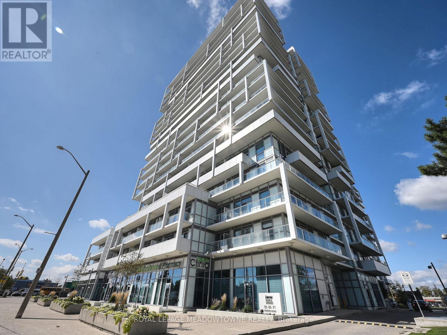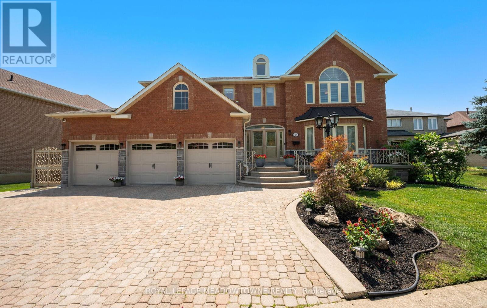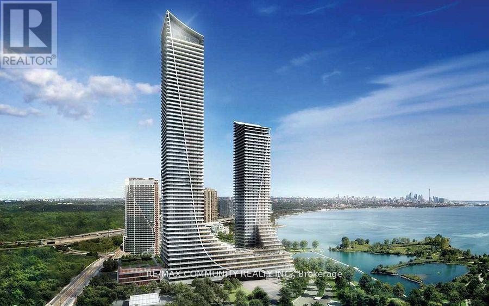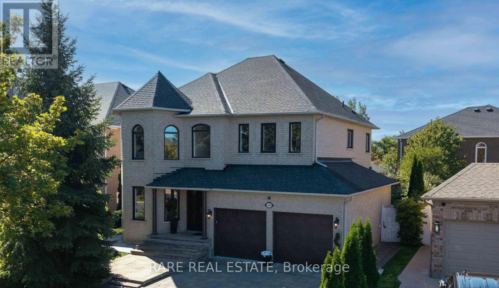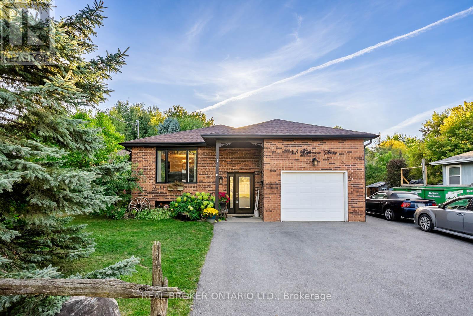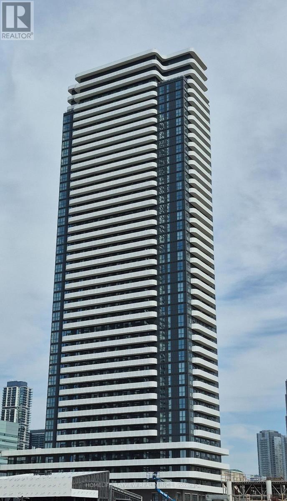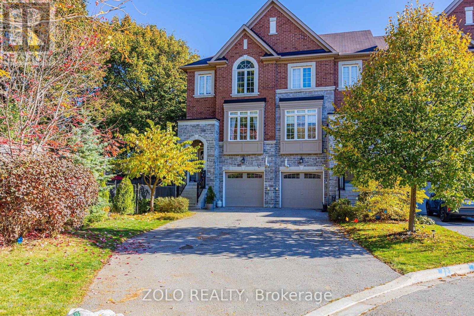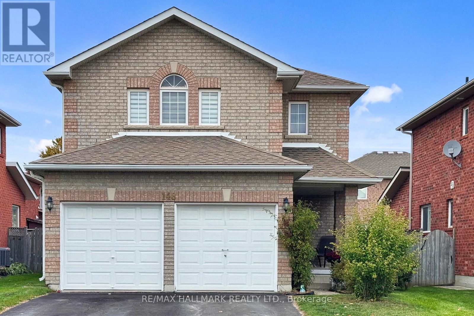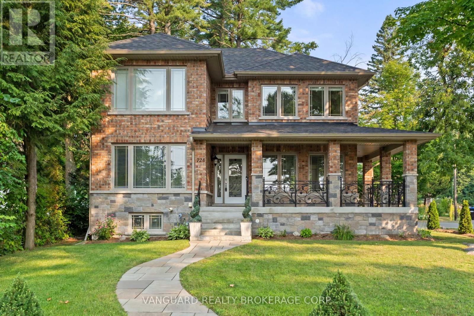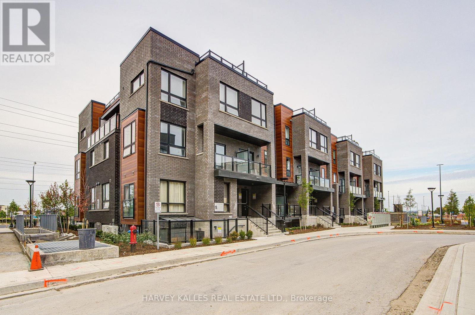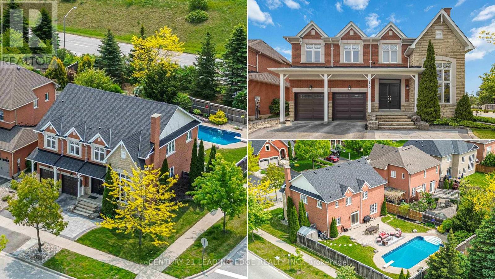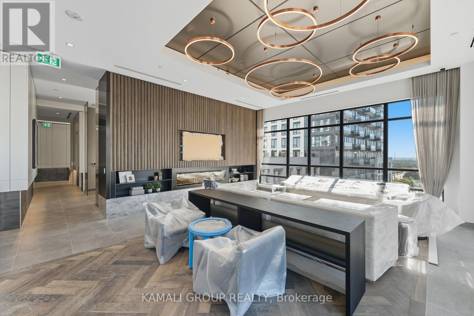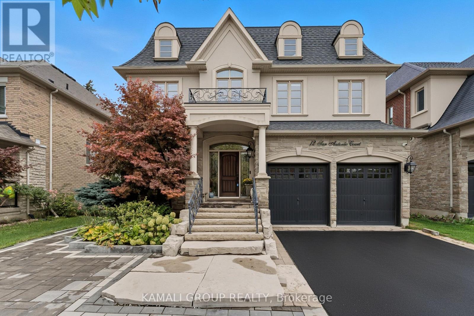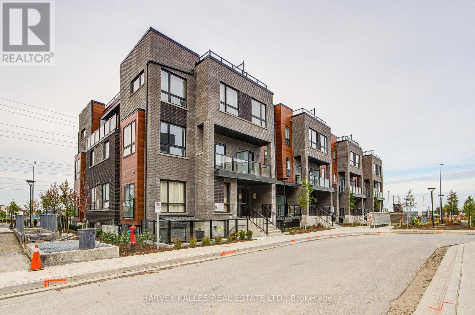2308 - 2495 Eglinton Avenue W
Mississauga, Ontario
Welcome to Daniels Kindred Condos, where luxury, comfort, and convenience meet in the heart of Central Erin Mills. This spacious 900 SqFt, 2 Bedroom, 2 Full Bathroom suite offers an open-concept layout with 9' ceilings, expansive windows, and premium finishes that fill the home with natural light. The modern kitchen is equipped with stainless steel appliances, quartz countertops, backsplash, and a breakfast bar, seamlessly blending style and functionality.Enjoy the perfect balance of indoor and outdoor living with a private balcony, ideal for morning coffee or evening relaxation while taking in serene views. Both bedrooms are generously sized with large closets, while the bathrooms feature upgraded fixtures and finishes. Additional conveniences include in-suite laundry, digital thermostat control for heating and cooling, and a dedicated storage locker.Residents enjoy world-class building amenities, including a 24-hour concierge, fitness centre, yoga studio, co-working space, games room, party room, outdoor terrace with BBQs, childrens playground, and pet spa.Live steps away from Erin Mills Town Centre, Credit Valley Hospital, top-rated schools, parks, UTM, and Sheridan College, with easy access to Highways 403, 407, QEW, and Streetsville GO Station for seamless commuting.This is your opportunity to lease a premium residence in one of Mississaugas most desirable and family-friendly communitieswhere vibrant city living meets peaceful retreat. (id:61852)
RE/MAX Success Realty
6 Maude Court
Orangeville, Ontario
The perfect family home awaits you at 6 Maude Court, with 4 spacious bedrooms, two living spaces this home has room for everyone! Walk into this lovely home on a quiet cul-de-sac and be welcomed by a bright and airy feel with a great sized living room perfect for the whole family to enjoy, or to make into a home office. Follow through and you will see an open concept kitchen with ample storage space, a great sized dining area and a large family room making this the perfect space for entertaining and cooking up your favourite meals! Head upstairs and you will find a larger landing which could be used for a kids play area, office space or reading nook! Primary bedroom boasts an ensuite, walk in closet and large windows to allow tons of natural light! Basement is unfinished awaiting your ideas! Backyard is fully fenced with a great sized deck for your kids to play, dogs to run & simply a place to relax after a long day! Dont wait to see this perfect family home!!! (id:61852)
RE/MAX Real Estate Centre Inc.
3 Hartsdale Drive
Toronto, Ontario
Wow!! Fantastic Opportunity To Move Into Richmond Gardens! Step Into This Tastefully Updated 3 + 1 Bedroom, 3-Bathroom Bungalow Situated In A Desirable Community, Located Within The Highly Sought-After Father Serra And Richview Collegiate School District. The Main Floor Features A Bright And Spacious Living And Dining Room With A Wood-Burning Fireplace, An Eat-In Kitchen With A Breakfast Area And Walk-Out To A Private Backyard, And Three Spacious Bedrooms Including A Primary With Its Own Walk-In Closet And Ensuite Bathroom. The Finished Basement With Above-Grade Windows Offers Exceptional Additional Living Space, Complete With A Large Recreation Room And Second Fireplace, A Fourth Bedroom, An Additional Bathroom, Plus A Rough-In For A Kitchen And A Bar Area Perfect For Entertaining, Extended Family Living, Or In-Law Potential. A Double Car Garage And Oversized Driveway Provide Ample Parking, While The Location Delivers Both Prestige And Convenience. Close To Parks, Shopping, Transit, Major Highways, The Airport And Quick Access To The UP Express And GO Train. A Rare Opportunity To Own A Home That Blends Comfort, Class, And Convenience In One Of Etobicoke's Most Desirable Neighbourhoods. Don't Miss This Fantastic Opportunity. (id:61852)
RE/MAX Professionals Inc.
18234 Mississauga Road
Caledon, Ontario
***PUBLIC OPEN HOUSE - SATURDAY & SUNDAY NOV 15 & 16*** Discover a beautifully landscaped 2.18-acre family retreat, in the heart of Caledon. This property is surrounded by endless recreational opportunities and is located just minutes from Orangeville and Erin. Enjoy a scenic walk along the Cataract Trail just steps away, or tee-off at the nearby Osprey Valley Golf Club. The Caledon Ski Club is just around the corner for those looking to experience world class skiing & snowboarding programs. The interior of the home offers 4 bedrooms, 3 baths, and upper-level laundry. The main level is complete with a large office that could easily convert to a 5th bedroom. The separate dining area and family-sized kitchen offer a warm and inviting place for gatherings. The cozy living room is centered around a stunning fireplace with a wooden mantel. The finished lower-level offers additional versatile space, featuring a second family room, a spacious bedroom, a charming fireplace with built-in shelving, and a dry bar ideal for relaxing or hosting guests. Outside, the private circular driveway leads to the large insulated and powered workshop (39x24) and separate garden shed (31x11). The hot tub is integrated into the back covered porch providing the utmost privacy, perfect for unwinding and taking in the beautiful sunsets and country views. Don't miss your chance to own this extraordinary family home surrounded by mature trees and manicured gardens. **EXTRAS - Energy efficient Geothermal Heating, Beachcomber Hot Tub, Full-home Generator, Hi-Speed internet** (id:61852)
One Percent Realty Ltd.
1207 - 1063 Douglas Mccurdy Common
Mississauga, Ontario
Welcome to this bright, spacious and never been lived in 3-bedroom, 3-bathroomsuite in an exclusive new boutique building just steps to the lake. Designed for modern living, this sub-penthouse unit features an open-concept layout with engineered hardwood flooring throughout and soaring floor-to-ceiling windows that flood the space with natural light. The sleek kitchen boasts stainless steel appliances, large center island, premium fixtures, and ample storage - perfect for entertaining or everyday living. Each bedroom offers generous space and privacy, with spa-inspired bathrooms that feature high-end upgraded finishes. All closets have custom organization systems ready to move right in. Also includes a large size locker and parking close to the elevator for added convenience. Enjoy top-tier building amenities designed for comfort and convenience. Located just steps from shopping, dining, and transit, with quick access to major highways. Just minutes from the trendy shops and waterfront in Port Credit, and close to the University of Toronto Mississauga campus. Don't miss this opportunity to live in one of the area's most desirable new developments. (id:61852)
Royal LePage Real Estate Services Phinney Real Estate
1 Overlea Drive
Brampton, Ontario
**OPEN HOUSE THIS SAT - COME SEE FOR YOURSELF** Gorgeous Bungaloft Townhouse On Premium Corner Lot Nestled In The High Demand Adult Lifestyle Rosedale Village. 2 BEDROOMS + DEN + GUEST ROOM. Rare Double Car Garage - Parking for 4. Over 3,000 sf of Elegant Living Spaces With Ensuite Baths On All Three Levels. One of the largest homes in the Village. Well-Planned Versatile Layout Ideal For Entertaining, Endless Possibilities For Remote Work, Hosting, Movie Nights, Hobbies, Gym, Man Cave / She-Den. Soaring 9 ft Ceilings, Extra Tall Doors, Hardwood Flooring & Custom Blackout Shades Throughout. Flooded With Natural Light & Unobstructed Views. Large Front Porch & Back Yard. Generous Foyer With Large Closet And Nearby Powder Room; Bright Den / Office /Sitting Room Overlooking Front Porch; Main Floor Laundry With Access To Garage: Extremely Bright & Spacious Great Room With Gas Fireplace; The Best Laid Out Kitchen With Extra Large Island With Pot Drawers & R/In For Wine Fridge, Quartz Countertops, Marble Backsplash, Gas Stove, White Cabinets, 2 Pantries, S/S Appliances; Extra Large Dining Room Comfortably Seats 6 to 8 With Direct Access To Patio; Spacious Elegant Principal Suite With Sitting Area, Ensuite Bath & Walk-in Closet. The Stylishly Finished Legal Basement Offers A Flex Room With Ensuite Bath, Walk-In Closet, Wet Bar, Movie Room, Gym & Hobby Area, Custom Built-In Library. Overall, A Gorgeous Home Where Form Meets Function. Well-Appointed. Well Suited For Your Stylish Lifestyle. Come Fall In Love With Rosedale - An Oasis of Tranquility. This Gated Community With 24 Hr Security Is Exceptional. There Is Nothing Quite Like It In The GTA. All Inclusive Resort-Style Living With Onsite 9 Hole Executive Golf Course With No Tee Time, Pickleball, Tennis, Bocce, Shuffle Board & Lawn Bowling Courts, Clubhouse With Indoor Heated Salt Water Pool, Lounge, Library, Auditorium. The Snow, Grass & Gardens Are Taken Care Of For You! Come For Your Tour! (id:61852)
Right At Home Realty
1809 - 15 Watergarden Drive
Mississauga, Ontario
Experience luxury living in this brand-new, never-lived-in 2 Bedroom + Den, 2 Bathroom cornersuite nestled in one of Mississaugas most sought-after communities.This modern residence features floor-to-ceiling windows that fill the space with natural lightand showcase breathtaking panoramic views. The functional layout offers two spacious bedrooms,a versatile den ideal for a home office or guest room, and two elegant bathrooms with stylish,contemporary finishes.The open-concept living and dining area flows seamlessly into a sleek, modern kitchen with premium cabinetry and high-end finishes perfect for both everyday living and entertaining. Ideally located near top-rated schools, grocery stores, banks, restaurants, and public transit, this suite offers unmatched convenience and an elevated urban lifestyle. Newcomers & student are welcome. (id:61852)
Home And Business Realty
Main - 104 Sunfield Road
Toronto, Ontario
Beautiful Freehold Townhouse, Excellent Neighbor Family Home, Close To School, Shopping, Hwy401,Parks & 24 Hours Public Transportations. Parquet On Main Floor, Gas Fireplace, Mirrored Closed, Fully Fenced Yard. Tenant Has To Pay 70% Utility. (id:61852)
RE/MAX Ace Realty Inc.
27 - 4230 Fieldgate Drive
Mississauga, Ontario
Charming Multi-Level Townhome nestled on the Etobicoke border in East Mississauga's Desirable Rockwood Village. Clean, bright & spacious this end unit boasts over 1500 sq. ft. of above grade living space. This home features a large eat in kitchen, a formal dining room. The dining room overlooks 12 Ft. High Cathedral Ceilings in the Living Room, which boasts a wood burning Fireplace, floor to ceiling windows, hardwood floors & a Walk-out to a beautiful private patio. The Upper Level includes the 2nd and 3rd Bedrooms, both with hardwood floors, 4 pc bath, & a sprawling Primary Bedroom with 2-piece ensuite and 2 Double Clothes Closets. Finished, Lower Level Rec room, plus finished laundry. Amazing location close to great Schools, Shopping (Longos/Rockwood Mall), Garnetwood Park, Mi-Way Transit, Highways (401/403/410/QEW), the Etobicoke Creek Trail System and so much more. With a little TLC & a creative mind, this home could be a masterpiece. Great price, Great location, Great Value!!!!! (id:61852)
RE/MAX Real Estate Centre Inc.
209 - 1017 Seneca Avenue
Mississauga, Ontario
Affordable, Clean and Conveniently Located in Port Credit. This two Bedroom Apartment is close to everything Port Credit has to offer. Shops, Marina, Parks, schools, Transit, Walking Trails & easy Highway access make this location perfect. The Apartment has spacious rooms, a full 4pc bathroom and a modern galley kitchen with modern appliances and a comfortable sized bedroom. The building is meticulously maintained with a live-in superintendent. The building is always spotless and a joy to come to home to. Parking is available: $100 for an outdoor parking space and $150 for an underground parking space. (id:61852)
Royal LePage Meadowtowne Realty
1210 - 55 Speers Road
Oakville, Ontario
Discover this exquisitely home in a prime Oakville location, blending modern style with ultimate convenience. This charming 1 suite at Rain Condos offers the perfect blend of style, spectacular unobstructed lake views, comfort, and convenience, with high ceilings and floor-to-ceiling windows, Step inside to an open-concept design filled with natural light, showcasing a gourmet kitchen with quartz counters and high-end finishes. This is the Largest 1Bedroom Model. Features 9' Ceilings, 2 Balconies W/Lake views. Tons Of Upgrades: Dimmer Switches, Engineered Laminate Floor, Custom Built Mobile Island & Granite Counters, Upgraded Bathroom Vanity, Designer Tile Around Bathtub, Custom Motorized Light Filter Blinds, Frameless Mirrored Sliding Closet Doors In Bedroom, Designer Wall Treatment In Living Rm. Enjoy unparalleled access to top schools, charming shops, fine dining and waterfront parks. With the GO station and major highways just moments away, this property offers the perfect blend of luxury, practicality and vibrant Oakville living. Amazing location - steps into the Trendy Kerr Street Village! Priced to sell. LIMITED TIME INCENTIVE! BUYER INCENTIVE ALERT! The Sellers are offering a fantastic bonus: bring a successful, accepted offer on this property before November 15, 2025, and receive a $2,000 Gift Card to be used at Costco orThe Brick upon closing! Don't miss this opportunity to secure an incredible property and receive a substantial bonus for your closing costs or furnishings. (id:61852)
Royal LePage Meadowtowne Realty
36 Shadywood Road
Brampton, Ontario
Welcome to Your Forever Home in the Coveted Conservation Drive Area Set on a premium 70+ ft wide lot and surrounded by nature, this custom-built masterpiece offers over 5500 sq. ft. of luxurious living space, a 3-car garage, and parking for 8+ vehicles. The fully landscaped grounds feature a serene, all-season Koi pond complete with a charming footbridge, underground sprinkler system, and a built-in outdoor pizza oven perfect for entertaining in style. Enjoy peace of mind with new garage doors, updated bathroom vanities, a security alarm system, and surveillance cameras already installed. Many windows have also been replaced, reducing future costs and improving efficiency. Inside, discover5 spacious bedrooms, grand natural stone flooring throughout most of the main level, and oversized skylights that bathe the foyer and kitchen in natural sunlight. The chefs kitchen boasts Viking high-end appliances, including a professional-grade hood fan with warming lights, a warming drawer, and generous prep space for the most discerning cook. Elegance meets craftsmanship with detailed plaster crown mouldings, a dramatic chandelier, and thoughtful design throughout. Two staircases lead to a fully finished basement featuring a 5-person sauna, wood-burning fireplace, custom bar, second kitchen, expansive cantina (beneath the garage), and endless storage. Located steps from Loafer's Lake, Heart Lake Rec Centre, and scenic trails, this home offers a lifestyle few can match. Wake up to birdsong, stroll the Etobicoke Creek Trail, or zipline through the trees at Heart Lake Conservation Area nature and community in perfect harmony. This isn't just a home its a sanctuary. (id:61852)
Royal LePage Meadowtowne Realty
6103 - 30 Shore Breeze Drive
Toronto, Ontario
Newer Condo unit In Eau Du Soleil Sky Tower with a breathtaking view of lake and marina . Engineered hardwood flooring, Stainless Steel Appliances and 10' high ceiling. Walk out to large balcony from both living and bedroom. Luxurious amenities include Saltwater pool, Games room, Lounge, Gym, Concierge, CrossFit training studio, Yoga & Pilates studio, Party room, Guest suites, Rooftop patio overlooking the City & Lake. ***Access to exclusive Sky Lounge*** (id:61852)
RE/MAX Community Realty Inc.
68 Kirkbride Crescent
Vaughan, Ontario
Welcome to 68 Kirkbride in Vaughan, a beautiful and spacious home offering both style and functionality. The heart of the home is the newly renovated ground-level kitchen, crafted with solid wood cabinetry and Macaubus Fantasy Quartzite countertops, offering extensive storage and a stunning modern aesthetic. Upstairs, generous living spaces are filled with natural light, with both washrooms featuring the same luxurious quartzite counters. The home also boasts a fully finished basement apartment with a separate entrance, complete with its own solid wood kitchen and gas stove-perfect for extended family, a nanny suite, or rental income. Outdoors, the property shines with mature evergreens, extensive landscaping, and natural stone steps leading to the entrance, as well as a stone patio at the back for relaxing or entertaining. Enhanced privacy is assured, with no home facing the backyard. The house sits on a very quiet crescent, with a huge driveway (ample space for multiple vehicles) and two elementary schools conveniently located at the corner of the street. Practical updates include majority of windows (2025), and a brand-new HVAC and furnace (Jan 2025), ensuring peace of mind for years to come. This prime Vaughan location offers proximity to Cortellucci Vaughan Hospital, Vaughan Mills Mall, Canada's Wonderland, shopping plazas, restaurants, high schools, and quick access to Highway 400, all just minutes away. With its thoughtful updates, premium finishes, and versatile layout, 68 Kirkbride is a rare opportunity to own a move-in ready home that balances elegance, comfort, and convenience. (id:61852)
Rare Real Estate
118 Patterson Street N
New Tecumseth, Ontario
Discover the perfect balance of country charm and town convenience in this beautifully updated raised bungalow. Set on a generous lot, this home feels like a private retreat while being just steps from shops, restaurants, schools, the library, and community amenities. Natural light pours in through a rare sunroom and a skylight over the newly renovated kitchen, with a large island making entertaining effortless. The main floors fresh finishes pair perfectly with the warmth of this inviting space, creating a home that is both stylish and comfortable. Outside, a spacious side deck with new stairs leads to a backyard designed for making memories. Soak in the hot tub or enjoy the unique bonus of three sheds, including a fully outfitted bar, electricity, wood stove, and ventilation system a space unlike anything you've seen before. The lower level offers a second expansive living area, perfect for in-laws, a large family, or endless possibilities. With its modern upgrades, one-of-a-kind features, and unbeatable location, this property delivers the country lifestyle you've been dreaming of, all within reach of town. (id:61852)
Real Broker Ontario Ltd.
4212 - 28 Interchange Way Ave. Way
Vaughan, Ontario
Brand new never lived 2 beds/ 2 baths with open south west corner view. You can see CN tower from the balcony. unit is included one parking and one locker, also can be rented without parking if your client preferred not to included the parking. unit is south / west corner face with lots of sun from sunrise to sun sets. windows are included with privacy horizontal curtain. and laundry on suite.24 hrs security. steps to subway to university and downtown Toronto. Accessible to HWY 7, 400, 727, 404 and all amenities. (id:61852)
Homelife/bayview Realty Inc.
235 Appleton Court
Newmarket, Ontario
Beautiful freehold end-unit townhouse located on a quiet court in the heart of Newmarket. This 3-bedroom townhouse features two spacious bedrooms on the second floor, each with its own ensuite bathroom and walk-in closet, smooth 9' ceilings, and convenient upper-level laundry. The bright walk-out basement includes a bedroom and bathroom with direct access to the beautiful backyard surrounded by mature trees. The house is very bright, filled with large windows, and offers a wonderful view of trees and nature, creating a warm and comfortable living environment. This property sits on a rare 4,865 sq ft lot, more than double the size of other townhouses in the same court. The large, beautifully landscaped yard is perfect for BBQ, family gatherings, or simply enjoying the outdoors in a peaceful, private setting. The extra land may also provide potential for a future extension or a second suite, subject to city approval and permits. (id:61852)
Zolo Realty
148 Fairwood Drive
Georgina, Ontario
Welcome to this beautifully maintained home that effortlessly combines comfort and style!Featuring 3 spacious, sun-filled bedrooms, 2 full bathrooms plus an additional 2-piece powder room, and a bright open-concept layout, this residence is perfect for both family living and entertaining. The modern kitchen flows seamlessly into a cozy living area with charming bay windows, alongside a generous dining space ideal for gatherings. Recent upgrades include new flooring throughout, a newly renovated laundry room, a brand-new garage door, and fresh paint making this a true turn-key home. Step outside to your private backyard retreat, perfect for relaxation or hosting friends and family. Conveniently located near schools, parks,shopping, and transit, this home offers the perfect blend of lifestyle and location. A must-see to truly appreciate! (id:61852)
RE/MAX Hallmark Realty Ltd.
RE/MAX All-Stars Realty Inc.
724 Lakelands Avenue
Innisfil, Ontario
Welcome to 724 Lakelands - a stunning lakeside residence offering refined living in a serene, family-friendly enclave just steps from the water. Perfectly situated across from Lake Simcoe, this immaculate home boasts breathtaking views and direct access to a secluded, private community beach, just a short stroll from your front door.This move-in-ready, custom built (2016) all-brick and stone home has been thoughtfully updated with quality finishes throughout, including gleaming hardwood floors, a striking granite fireplace, elegant porcelain tiles, and an upgraded granite kitchen. The expensive 2X-wide driveway (sealed in 2025) leads to a built-in garage, offering plenty of parking and curb appeal. The property shines with recent upgrades, including a completely refinished backyard patio (2024),freshly mulched garden beds (2025), and professional maintenance throughout - including eaves, downspouts, and window cleaning (2025). The fully fenced backyard oasis is a peaceful retreat, ideal for entertaining or unwinding, and features an invisible dog fence for added convenience. Inside, enjoy the ease of main floor laundry, an integrated home surveillance system (CCTV + Google Smart System), and a thoughtfully designed layout perfect for families, retirees, orweekenders seeking year-round cottage-style living with modern comfort.This is more than a home - it's a lifestyle. Whether you're relaxing with a coffee as the sun rises over the lake, entertaining friends in the backyard, or walking to the beach across the street, 724 Lakelands offers the perfect blend of luxury, tranquility, and convenience.Don't miss this rare opportunity to own a meticulously cared-for home in one of Innisfil most desirable lakeside communities. (id:61852)
Vanguard Realty Brokerage Corp.
28 - 18 Lytham Green Circle
Newmarket, Ontario
Direct from the Builder, this townhome comes with a builder's Tarion full warranty. This is not an assignment. Welcome to smart living at Glenway Urban Towns, built by Andrin Homes. Extremely great value for a brand new, never lived in townhouse. No wasted space, attractive 2 bedroom, 2 bathroom Includes TWO parking spot and TWO lockers, Unit # 538,539,. Brick modern exterior facade, tons of natural light. Modern functional kitchen with open concept living, nine foot ceiling height, large windows, quality stainless steel energy efficient appliances included as well as washer/dryer. Energy Star Central air conditioning and heating. Granite kitchen countertops. Perfectly perched between Bathurst and Yonge off David Dr. Close to all amenities & walking distance to public transit bus terminal transport & GO train, Costco, retail plazas, restaurants & entertainment. Central Newmarket by Yonge & Davis Dr, beside the Newmarket bus terminal GO bus (great accessibility to Vaughan and TTC downtown subway) & the VIVA bus stations (direct to Newmarket/access to GO trains), a short drive to Newmarket GO train, Upper Canada Mall, Southlake Regional Heath Centre, public community centres, Lake Simcoe, Golf clubs, right beside a conservation trail/park. Private community park, dog park, visitor parking, dog wash station and car wash stall. Cottage country is almost at your doorstep, offering great recreation from sailing, swimming and boating to hiking, cross-country skiing. The condo is now registered (id:61852)
Harvey Kalles Real Estate Ltd.
83 Joseph Street
Uxbridge, Ontario
Recently renovated to convert the former office back into a stunning, open dining area. Welcome to The Estates of Wooden Sticks! Where Luxury Meets Lifestyle. Nestled in the heart of one of Ontario's most coveted golf communities, this stunning executive home offers an unparalleled blend of elegance, comfort, and location. Perfectly positioned directly across from the renowned Wooden Sticks Golf Course, this property is a dream come true for golf enthusiasts and those who value a relaxed, upscale lifestyle surrounded by natural beauty and refined living. Step into an exquisitely landscaped front yard that sets the tone for the luxury that awaits inside. The nine-foot ceilings on the main level create a grand sense of space, while the chef-inspired kitchen features granite countertops, stainless steel appliances, and an open concept design ideal for entertaining. The eat-in kitchen seamlessly opens to the backyard oasis, a show-stopping retreat complete with a sparkling pool, patio, and plenty of room for outdoor dining and lounging. Whether you're hosting summer BBQs or enjoying a quiet evening by the water, this entertainer's paradise is designed to impress. The main floor also features an open dining room and a breathtaking living room with soaring 18-foot ceilings, flooding the space with natural light and a sense of grandeur. Upstairs, you'll find four generously sized bedrooms, including a luxurious primary suite, as well as a convenient second-floor laundry room. Every detail in this home has been thoughtfully curated to combine upscale living with everyday comfort. Whether you're an avid golfer or simply love the lifestyle this community offers, this is your chance to own in the prestigious Estates of Wooden Sticks. Don't miss your opportunity to call this spectacular home your own. (id:61852)
Century 21 Leading Edge Realty Inc.
523 - 8888 Yonge Street
Richmond Hill, Ontario
Rare-Find!! CORNER UNIT!! 1,054Sqft (959Sqft + 95Sqft Balcony), 2 Bedroom & 2 Bathroom!! North & East Exposure Overlooking Yonge St! Upgraded Finishes! Luxury Combined Parking & Locker! NEW Building!! Soaring 9ft High Ceilings! Open Concept Living Room & Kitchen With Floor To Ceiling Windows & Clear Views, Luxury Kitchen With Quartz Countertop & Upgraded Built-In Appliances, Primary Bedroom With 3pc Ensuite & Walkout To Huge Private Balcony Overlooking Yonge St, Hardwood Flooring Throughout, Amenities Include Pet Spa, Co-Work Studio, Dream Room, Gym, Indoor & Outdoor Yoga Studio, Event Space, Billiards, Social Lounge With Integrated Outdoor Terrace With Complementary BBQs & Zen Garden + Water Feature, Steps To Shops & Restaurants Along Yonge St, Minutes To Hillcrest Mall, Ransom Park, Richmond Hill GO-Station, York University, Hwy 407 & 404 (id:61852)
Kamali Group Realty
12 San Antonio Court
Richmond Hill, Ontario
Rare-Find!! 5,253Sqft Living Space!! (3,578Sqft + 1,675Sqft) 4+2 Bedrooms & 6 Bathrooms!! 9ft High Ceilings On Main Floor, Elevated Backyard Deck, Walkout Basement Apartment! Premium 50ft Frontage! Located On Low-Traffic Court! Luxury Kitchen With Granite Countertop, Built-In KitchenAid Appliances, Breakfast Area With French Doors To Elevated Deck, Family Room With 2-Way Fireplace, Separate Office On Main Floor, Luxury Primary Bedroom With 6pc Ensuite Including Jacuzzi Tub & Huge Walk-In Closet, 2nd Bedroom With 4pc Ensuite & Walk-In Closet, 3rd & 4th Bedrooms With Semi-Ensuite Bathroom, Convenient 2nd Level Laundry Room, Hardwood Flooring Throughout Main & 2nd Floors, Updated Blinds & Drapery, 2025 Renovated 2 Bedroom Walkout Basement Apartment With Rough-In For 2nd Laundry, Renovated Basement Kitchen With Quartz Countertop, Low Maintenance Stone Interlock Backyard, Exterior Stone Stairway, Extended Driveway With Stone Interlock, Total Of 7-Car Parking, Steps To Yonge St, Minutes To Lake Wilcox Park, Nature Trails, Hwy 404 & 400 (id:61852)
Kamali Group Realty
11 - 18 Lytham Green Circle
Newmarket, Ontario
Direct from the Builder, this townhome comes with a builder's Tarion full warranty. This is not an assignment. Welcome to smart living at Glenway Urban Towns, built by Andrin Homes. Extremely great value for a brand new, never lived in townhouse. No wasted space, High demand upper , two bedroom, Two bathroom Includes TWO parking spots (One EV) and TWO lockers. Brick modern exterior facade, tons of natural light. Modern functional kitchen with open concept living, nine foot ceiling height, large windows, quality stainless steel energy efficient appliances included as well as washer/dryer. Energy Star Central air conditioning and heating. Granite kitchen countertops. Perfectly perched between Bathurst and Yonge off David Dr. Close to all amenities & walking distance to public transit bus terminal transport & GO train, Costco, retail plazas, restaurants & entertainment. Central Newmarket by Yonge & Davis Dr, beside the Newmarket bus terminal GO bus (great accessibility to Vaughan and TTC downtown subway) & the VIVA bus stations (direct to Newmarket/access to GO trains), a short drive to Newmarket GO train, Upper Canada Mall, Southlake Regional Heath Centre, public community centres, Lake Simcoe, Golf clubs, right beside a conservation trail/park. Facing Directly Towards Private community park, dog park, dog wash station and car wash stall. visitor parking. Cottage country is almost at your doorstep, offering great recreation from sailing, swimming and boating to hiking,cross-country skiing. The condo is now registered (id:61852)
Harvey Kalles Real Estate Ltd.
