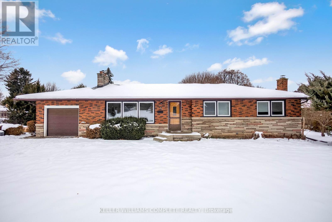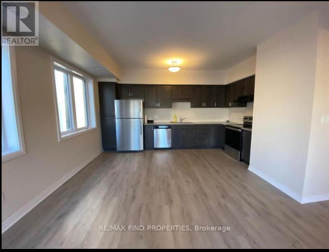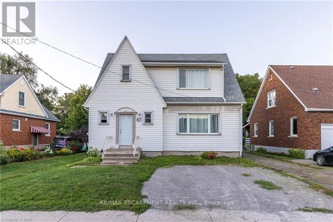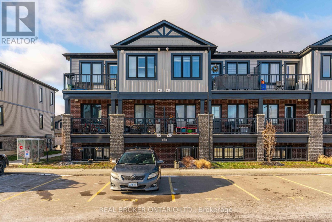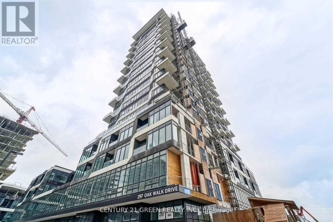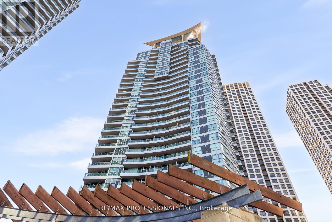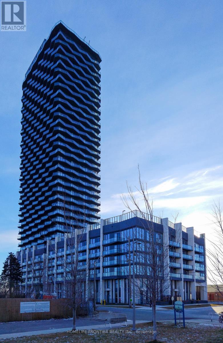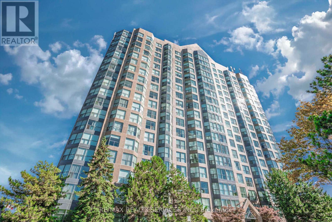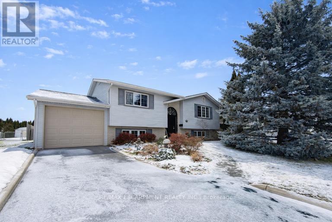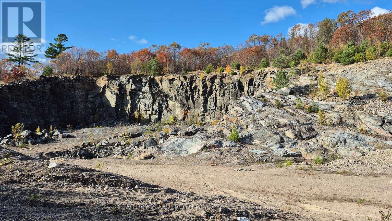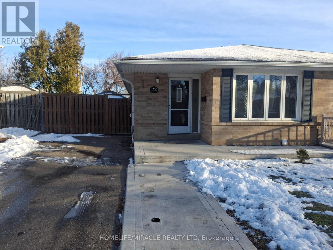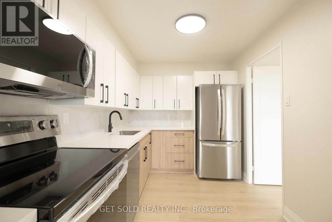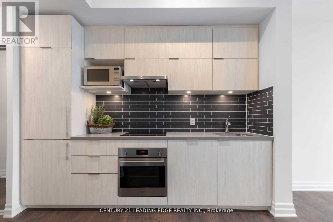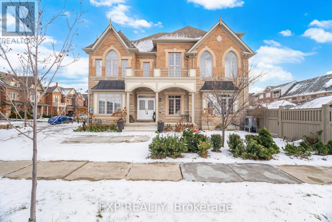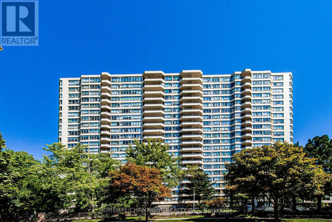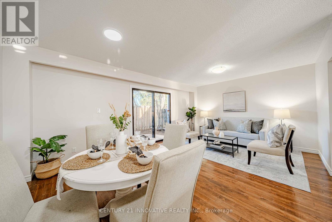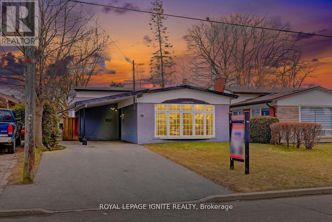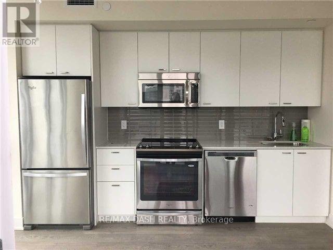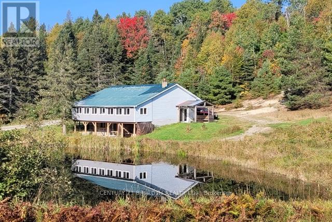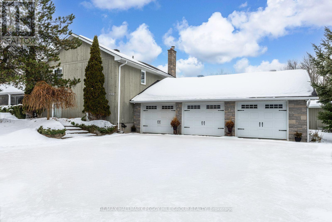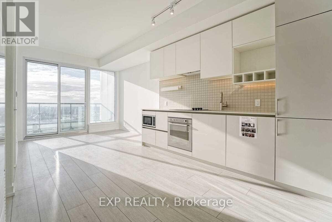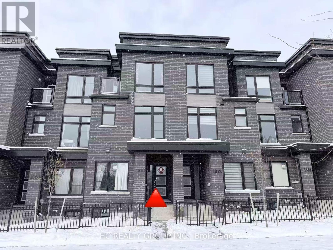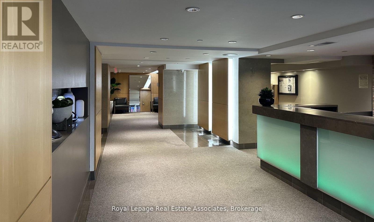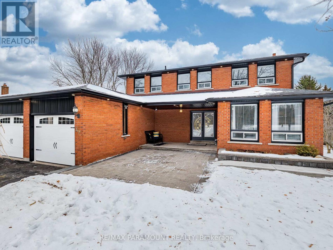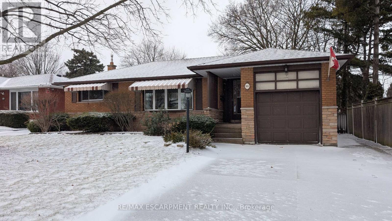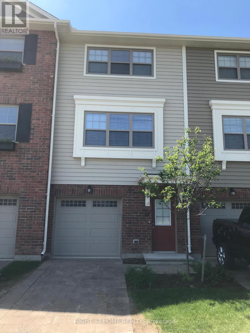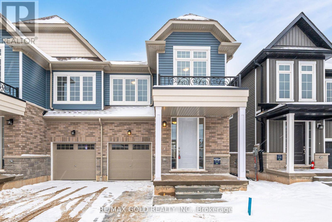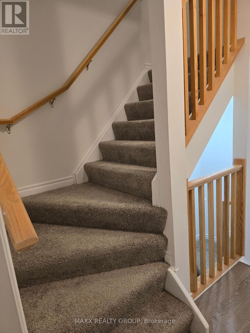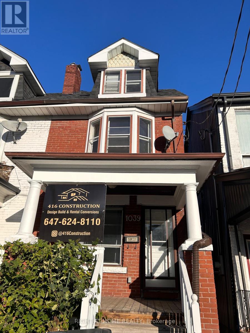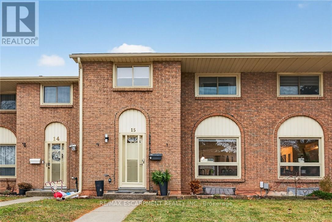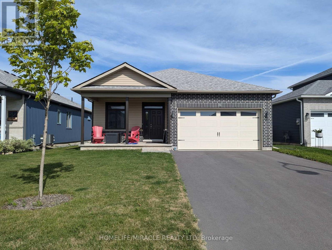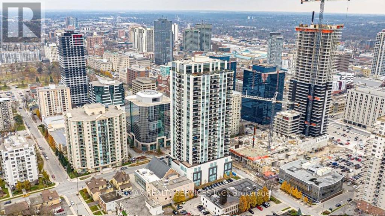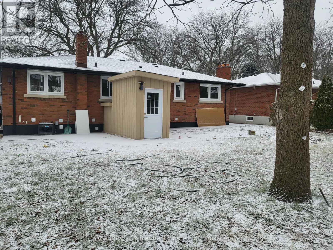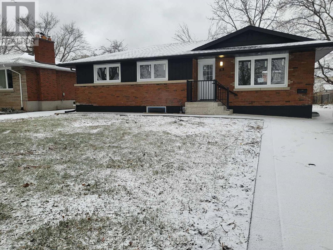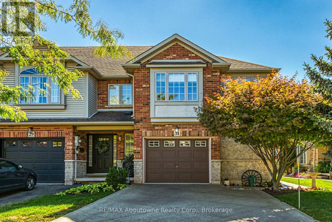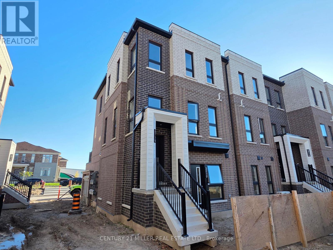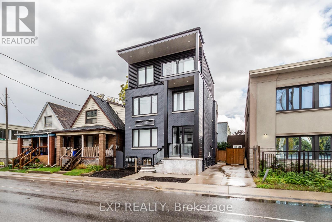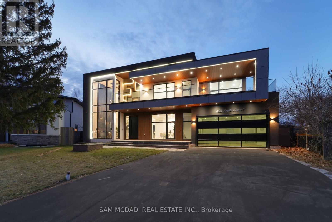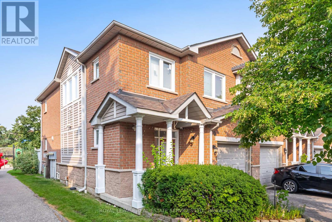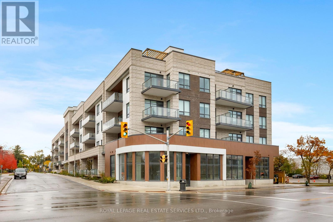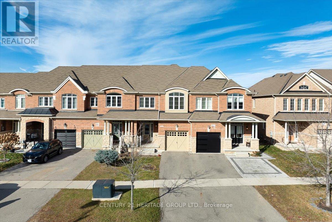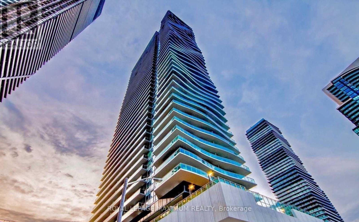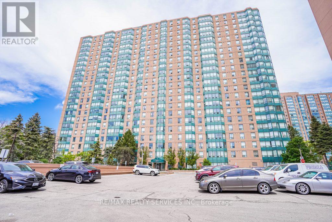626 Iroquois Avenue
Hamilton, Ontario
This impressive property stands out from the moment you arrive, set on a premium pie shaped lot measuring approximately 160 by 126 at its widest and offering exceptional space, privacy and long term potential. Minutes from the Linc, the 403, schools, parks, trails, Meadowlands shopping and restaurants, this all brick bungalow pairs everyday convenience with a setting that feels genuinely elevated. A large driveway and attached one car garage add practical ease before you even step inside. The main level features an oversized living room with hardwood flooring and a generous bay window, flowing naturally to the dining room and a spacious kitchen with a peninsula designed for smooth, comfortable living. A newly renovated three piece bathroom serves the floor, along with three well sized bedrooms including a welcoming primary. Oversized windows throughout showcase the remarkable grounds from every vantage point. A separate rear entrance leads to a finished basement that enhances versatility, offering a great room with a fireplace, a recreation room, a workshop, a cold room, laundry and an additional three piece bathroom, making an in law arrangement a viable option. Outdoors, mature landscaping, tall trees and a custom patio create a private retreat on one of the standout lots in the province. With strong fundamentals, impressive land value and room to tailor the property to your needs, this home offers an exceptional opportunity to invest in both comfort and future growth. (id:61852)
Keller Williams Complete Realty
20 Vitality Drive
Kitchener, Ontario
Excellent Unit,2 Storey, 2 Bedroom 3 Bath Condo Stacked Town Home In Huron Park. Lots Of Natural Light, Great Location, Walking Distance To Plaza, Restaurants, Public Transit, Walking Trails. Unit Features An Open Concept, Laminate Flooring On Main Floor & Cozy Broadloom In Br's, High Ceilings. Stainless Steel Appliances. Sliding Patio Door To Balcony. Stacked Washer And Dryer. Water Heater And Softener Combo Rental Paid By Tenant. Unit will be painted and cleaned before moving In. (id:61852)
RE/MAX Find Properties
2 - 67 Mccalla Drive
St. Catharines, Ontario
Come check out this beautifully updated 2 Bedroom, Main Floor Unit, in Picturesque StCatharines, ON. This unit is completely updated, with beautiful flooring, large windows, and anincredibly massive shared yard! It includes shared laundry, and utilities are charged at 40% ofthe monthly household budget. Fairview Mall is easily within walking distance, not to mentionany other amenity you could need! Make sure to see it before it's too late! All RSA, 1 Parkingincluded. (id:61852)
RE/MAX Escarpment Realty Inc.
F - 168 Rochefort Street
Kitchener, Ontario
Move right in! This beautiful Lavender model stacked townhome in desirable Huron is ready for you to call home. Enjoy a bright, open-concept layout with 2 bedrooms, 2 full bathrooms, in-suite laundry, communal charcoal BBQs, and a parking space conveniently located right out front. The modern kitchen features granite countertops, stainless steel appliances, an island, and plenty of storage - perfect for everyday living and entertaining. The unit faces away from the street, offering a quieter, more peaceful setting, and even has your own private patio right outside the door. Located close to schools, shopping, highway access, and RBJ Schlegel Park. Available December 1 - don't miss this great opportunity! (id:61852)
Real Broker Ontario Ltd.
315 - 297 Oakwalk Drive
Oakville, Ontario
Welcome to this bright and spacious 2-Bedroom + Den condo in the highly desirable Oak & Co building at Dundas & Trafalgar, Oakville-an ideal home for families and newcomers alike. One of the largest units in the building, this beautifully designed suite features high ceilings, abundant natural light, and clear, unobstructed northwest and southwest views .Enjoy family time on the large private balcony, perfect for morning coffee or relaxing evenings. The versatile den can easily be used as a kids' bedroom, playroom, or home office, offering flexibility as your family grows. The modern kitchen features upgraded stainless steel appliances, quartz countertops, and ample storage, making everyday living and family meals a pleasure. Located in a high-end, well-managed building within a prime, walkable neighborhood, you are just steps to grocery stores, restaurants, cafes, parks, schools, and public transit. Close to Sheridan College, major highways, and the GO Station-perfect for commuting parents and students. The primary bedroom includes a private 4-piece ensuite, and the unit comes with one underground parking space and a locker for added convenience. A wonderful opportunity to enjoy comfortable, family-friendly living in a vibrant community. Newcomers Welcome (id:61852)
Century 21 Green Realty Inc.
45 Delphinium Way
Brampton, Ontario
***2 UNIT DWELLING LEGAL BASEMENT*** Welcome to 45 Delphinium Way, Brampton. Open to Above Foyer Welcomes You With Entrance To Home. This Home Features 3020 Sqft of Above Grade Space (MPAC) & 1200 Sqft Finished Basement Separate. Main Floor Features Formal Living/Dining/Family Rooms with 9 Ft Ceilings & 8 Feet Doors, Upgraded Oak Staircase. Huge Beautiful Kitchen with Stainless Steels Appliances & Granite Counter Tops, Also Walkout to Built-in Deck From Breakfast Area. On 2nd Floor You Will Get a Office/Den Space, 4 Spacious Bedrooms All Having Access To Washrooms Totaling 3 Full Washrooms. Huge Master bedroom Features Coffered Ceiling, Big Walk-in Closet, 5 Piece Ensuite. 3 Bedrooms "Legal Basement Apartment" with Modern Finishes & Huge Living Area for Entertainment Rented Out For $2300.00 Tenants Willing To Stay. (id:61852)
RE/MAX Gold Realty Inc.
806 - 33 Elm Drive W
Mississauga, Ontario
Don't miss out on this great opportunity. This rare find features a 2-bedroom, 2-bath condo with a private balcony, 1 parking spot, and 2 lockers plus 1 private locker room (that's right, I said locker room) which is extremely rare!!This is perfect for first-time buyers or investors looking for long-term value in a well-managed building. Move-in ready and filled with natural light, this unit delivers comfort, convenience, and a prime location in one of Mississauga's most walkable neighborhoods. Enjoy access to a full range of amenities including a gym, indoor pool, sauna, party room, 24-hour concierge, and ample visitor parking. Located steps from Square One, Celebration Square, Kariya Park, Sheridan College, restaurants, grocery stores, and major transit options. Quick access to Highway 403, QEW, and GO Transit makes commuting simple and convenient. (id:61852)
RE/MAX Professionals Inc.
1613 - 105 The Queensway Avenue
Toronto, Ontario
Experience lakeside living at its finest in this beautifully appointed 1-bedroom suite at the prestigious NXT Condos! This bright, open-concept unit features floor-to-ceiling windows, a full-width balcony with serene west-facing exposure, unobstructed lake views, and stylish upgrades throughout. Freshly painted and finished with elegant wide-plank flooring, the space feels modern and inviting. The kitchen offers stainless steel appliances, granite counters, and ample storage-perfect for everyday living. Enjoy resort-style amenities including indoor/outdoor pools, a fully equipped gym, tennis court, concierge service, party room, and theatre. Just steps to the lake, High Park, walking trails, the TTC streetcar, and minutes to Bloor West Village and downtown. An ideal blend of comfort, convenience, and exceptional value. (id:61852)
Right At Home Realty
211 - 36 Zorra Street
Toronto, Ontario
Modern Development In South Etobicoke - Spacious 2 Bedroom 2 Bath Suite with Den and a Large Balcony. Laminate Floor Throughout, Quartz Countertop in Kitchen and Bathrooms, Tub and Glass Shower. At your steps are: Transit, Highways, Shopping, Dining And Entertainment. Indoor Amenities include: Fitness Centre, Dry Sauna, Pet wash, Lounge Area with Bar and Kitchen, Meeting Room, Children's Playroom. Outdoor Amenities: BBQ space with Dining Area, Firepit with Lounge Seating, Outdoor Pool, Children's Play area. (id:61852)
Homelife Frontier Realty Inc.
1403 - 2177 Burnhamthorpe Road W
Mississauga, Ontario
Corner Unit With Views Of To Skyline, Lake And Sunsets! Resort Style Living In A Gated Community.1055 Sqft, Condo Fees Include Everything! Million Dollar Rec Centre With Fabulous Amenities! Stunning Unit With Neutral Broadloom, Tiles And Walls. Quartz Counters And Brkfst Bar In Kit! Close To Shopping/Hospital/Public Transit/Highways/Community,Don't Miss!2 Parking!Extras: All Elfs,All Window Coverings,Stove, Fridge,B/I Dishwasher, B/I Microwave, Stacked Washer And Dryer. One Locker And Two Parkings,Two Wall-Mounted Tvs (id:61852)
RE/MAX Realty Services Inc.
18 Ross Street
Norfolk, Ontario
THIS IMMACULATE AND MOVE-IN CONDITION FAMILY HOME OFFERS: TWO (2) BEDROOMS IN THE MAIN FLOOR, ONE (1) 4-PC BATHROOM AN OPEN CONCEPT LAYOUT, HARDWOOD FLOORS, BACKS ONTO A BEAUTIFUL WELL MAINTAINED FULLY FENCED PRIVATE YARD. FRONT AND BACKYARD IRRIGATION SYSTEM. NEWER ROOF AND WINDOWS , UPDATED KITCHEN, PATIO DOORS OFF DINING ROOM TO DECK WITH GAS BBQ HOOK UP, THE MASTER BEDROOM OPENS TO A PRIVATE DECK OVERLOOKING THE YARD, FULLY FINISHED LOWER LEVEL WITH 3-PC BATH, REC ROOM WITH A CORNER GAS FIREPLACE, BEDROOM, BONUS ROOM AND A LAUNDRY (id:61852)
RE/MAX Escarpment Realty Inc.
Pt Lt 147 Con A Lount Rye Rye Road
South River, Ontario
Great opportunity awaits you! 61 acres in South River with vast amount of options, ideal Investment, for the entrepreneur to create your dream business or to add to an existing portfolio. Property is nestled in the picturesque unorganized township of Lount. Ideal as a residential development site, perhaps tiny homes or a camping / RV park. Currently poised as a Granite Quarry, complete with Class A license (to operate both Pit and Quarry). As per the license details, "the maximum annual tonnage for this site is unlimited". Therefore income potential is also unlimited. Conservative calculations, of per ton valueX available granite on the property, the revenue potential in the 100s of millions. The region's rich geological history, known as the Canadian Shield provides the region with an abundance of this multi-coloured, high-quality granite. offering ample space to expanding extraction. Many years from now, when the granite is exhausted from the 61 acres, the property could be easily converted to another use. Granite is highly sought-after material in construction, architecture, and landscaping due to its durability, versatility, and aesthetic appeal. Please be sure to have your Agent check the documents attached to this Listing. For ease of research, this specific property located on Rye Road, South River, reference PIN 520520411. X12353410 is also available for sale adjacent to the property. (id:61852)
Century 21 B.j. Roth Realty Ltd.
22 Graymar Road
Brampton, Ontario
Don't Miss This Beautiful Fully Renovated Semi-Detached Bungalow On Mature & Private Lot Offers 3 Generous Bedrooms, 2 Full Washrooms And Wealth Of Potential! The Home Has Many Upgrades, Incl. Engineered Hardwood Flooring, Fully Upgraded kitchen with Tiles backsplash and Quartz Counter top, New Vanities In The Washroom, Newly Tiled Shower In Bsmt, Freshly Painted, Concrete Front, Hard-Top Gazebo, New furnace year 2024. Convenient Separate Entrance For Finished Basement. A beautiful Storage Shed in the Backyard with a concrete Base. Ready to Move In House! (id:61852)
Homelife/miracle Realty Ltd
536 - 33 Cox Boulevard
Markham, Ontario
Your search for your bright and spacious bungalow in the sky stops here at the well-managed and sought-after Tridel Circa 1 Condos - situated in the heart of Markham. Step inside unit #536 to find a 2 bedroom, 2 full-bathroom meticulously cared for unit. This delightful 978 sq. ft. airy, open-concept yet defined floor plan is perfect for both everyday living and seamless guest entertaining. Features include a sun-filled and airy living area with floor-to-ceiling windows and a walk-out to a spacious balcony with expansive views. A functional kitchen with ample granite counter space, full-size kitchen appliances and neutral cabinetry, overlook the large dining and living areas.Two generous-sized bedrooms include a primary bedroom with a 4-piece ensuite and a large walk-in closet++ This beauty comes complete with owned parking and locker. Enjoy exclusive access to resort-style amenities, including a grand 2-storey lobby, 24-hour concierge, indoor pool, sauna, golf simulator, fitness centre, theatre, party room, and guest suites. Perfectly located amongst all conveniences, including a short walk to shops, boutiques, multiple grocery stores, restaurants/cafes, public transit, top-ranking schools, public library, parks/trails, movie theatre, community centre, churches, minutes to Pan Am Recreation Centre, Main St. Unionville, Toogood Pond, Markville Mall and Unionville Go Station++ This home offers the ultimate blend of luxury, lifestyle and convenience. (id:61852)
RE/MAX All-Stars Realty Inc.
405 - 120 Dundalk Drive
Toronto, Ontario
You've found it, the Crown Jewel of 120 Dundalk Drive. Welcome to unit 405, offering the perfect blend of style, space, and convenience in one of Scarborough's most connected communities. Be the first to occupy this fully renovated 3-bedroom, 2-bathroom condo offering 1,145 sq ft of stylish and functional living space in the heart of Dorset Park. This bright and spacious southeast-facing unit has been freshly painted (white) throughout, creating a clean, modern feel that perfectly complements its contemporary upgrades. The layout features an open-concept living and dining area that seamlessly flows to a large private balcony ideal for morning coffee or evening relaxation. The renovated kitchen boasts sleek cabinetry, quartz countertops, and new stainless steel appliances, making it perfect for both everyday cooking and entertaining. Retreat to the generously sized bedrooms, including a primary suite with an ensuite bath. Enjoy the convenience of ensuite laundry, two exclusive underground parking spots, and a full selection of building amenities including a gym, indoor pool, sauna, games room, and more. Maintenance fees cover all utilities. Located steps from public transit, shopping, and schools, this turnkey unit is move-in ready and an ideal choice for first-time buyers, downsizers, or investors alike. (id:61852)
Get Sold Realty Inc.
1215 - 8 Rouge Valley Drive
Markham, Ontario
Welcome To The Luxurious York Condos! Luxury 1+1 Condo Unit At The Heart Of Downton Markham. This Beautiful One Bedroom + Den Unit Is Situated In The Highest Floor, Private Balcony With Unobstructed Views! Laminate Flooring Throughout. Built In Appliances, Open Concept Living & Dining Area, 9FtCeiling. Open Concept Design With Quartz Counter In Kitchen, Bright Living Space, Balcony Overlooking Pool View. Hotel Style Amenities! Viva Bus Stop At Door. Walk Distance To Theatre, Restaurants, Banks. Close To Groceries, YMCA, Hwy 407 & 404.One Parking And One Locker Included! (id:61852)
Century 21 Leading Edge Realty Inc.
70 Hopewell Street
Vaughan, Ontario
Welcome to 70 Hopewell St., Vaughan. This Corner Arista built detached home features 4+2 bedrooms, 5 bathrooms and a double door entry. A sided concrete grid driveway up to 6 parking spaces + 1 garage space. Fresh paint throughout. Open-concept custom kitchen with stainless steel appliances, including a Samsung digital fridge, double-sided cabinetry at the widened, extended centre island with two-toned oak, soft-close cabinets and drawers. Stone countertops and marble backsplash. Featuring 10 ft ceilings on the main floor and a stunning second floor loft living room with 19 ft cathedral ceilings and windows for natural light and an open concept. Another set of stairs leads to the primary bedroom, which features a 5-piece ensuite, 2 sinks, a soaker tub and separate shower and a private balcony. Updated HVAC. 2 bedroom basement with a wet-style bathroom. Spacious 15ft cold cellar can be used for extra storage. Prime location within walking distance to the shopping plaza and close to all amenities, schools, Sonoma Heights Community Park, Boyd Conservation Area, Kleinburg Village, Vaughan Mills Shopping, Canada's Wonderland, Cortellucci Vaughan Hospital, HWY 27, 50, 427 & 407. (id:61852)
Exp Realty
610 - 5 Greystone Walk Drive
Toronto, Ontario
Excellent chance to live in a well-managed Tridel condo. With Approx. 1000 S.F. * A Spacious Open Concept Living/Dining With 2 Separate Bedrooms and Den, 2 Baths with Large Walk-In Closet In Master Bedroom, Existing Stove, Fridge, Stacked Washer Dryer and Dishwasher and One Parking Included. Condominium is undergoing major renovation. (id:61852)
Homelife/champions Realty Inc.
102 Trailridge Crescent
Toronto, Ontario
Discover this 3-storey end unit townhouse, featuring 3+1 bedrooms and two bathrooms, plus the convenience of 2 parking spaces. The bright, open-concept living and dining area boasts beautiful hardwood floors and a sliding door that opens to a private fenced yard, perfect for relaxation or family gathering. Upgraded open-concept kitchen with stainless steel appliances with lots of cabinets and storage. A convenient 3-piece bathroom on the main floor. Upstairs, 3rd floor you will find three sunlit bedrooms with large windows, complemented by stylish 4-piece bathroom. The basement offers an extra bedroom and a laundry room, ideal for a home office, guest suite or playroom. Situated in a premium location, enjoy TTC right at your doorstep, Centenary Hospital, various schools and a variety of shops, parks and restaurants, just minutes away. It's a quick bus ride to U of T Scarborough Campus and Centennial College. Easy access to highway 401, with Scarborough Centre just a 10-minute drive. Newly renovated and freshly painted all throughout. (id:61852)
Century 21 Innovative Realty Inc.
47 Deerfield Road
Toronto, Ontario
Beautifully Renovated Home On A Premium Size Lot (43' X 126') *** Sought After Location ***Steps To Beautifully Renovated Home On A Premium Size Lot (43' X 126') ***Sought After Location ***Steps To TTC On Brimley Road *** Located conveniently between Lawrence & Eglinton *** Upgraded Kitchen (2022)*** Recently Upgraded Windows (2022) *** Beautiful Front Bow Window*** Newer Central Air *** Newer Gas Furnace *** Brand New Hardwood Floors (2025) *** Pool Sized lot*** New Driveway (2022) *** Close to transit, schools and places of worship. Close to highway 401, all shopping and amenities* (id:61852)
Royal LePage Ignite Realty
902 - 30 Roehampton Avenue
Toronto, Ontario
Spacious 2 Bedrooms, 2 Bathrooms, Ensuite Laudry, Unobstructed Views, Corner Unit, S/S Kitchen Appliances, Open Concept Living, Big Balcony, Steps To Subway, Transportation, Shopping And Parks! Balanced Bedrooms, Fl To Ceiling Windows. Fantastic Amenities, Stainless Steel Appliances, Glass Shower Doors & Rainhead In Master. Rental Price Includes 1 Parking & 1 Locker. (id:61852)
RE/MAX Dash Realty
669 Rye Road
Parry Sound, Ontario
Welcome to 669 Rye Road, South River. Located in the Unorganized (unincorporated) Lount Township, found in the centre part of Parry Sound District. This pictureseque 75.35 acre property provides the option for an endless list of uses. Currently consists of a 2 storey brick house built in 1992, almost 2000 sq.ft., which includes a self-contained apartment with separate entrance, detached double car garage, livestock barn, could be repurposed as a storage facility (antique cars or equipment), hobby or business workshop or converted to residential units, think barnominium. Also, a prime property for multi-generational living or a corporate retreat. All overlooking 2 beautiful fish ponds, large forested area with an enchanting private lake. Added feature to 669 Rye Rd. is the option of purchasing the adjoining 61 acres, with a granite quarry license. Continue to develop the highly lucrative quarry or change use to campground, rental cottages, residential development. Ideal for an entrenpreneur to begin their dream Or an investor to add to their portfolio. With the 2 properties purchased together, 669 Rye Rd. provides the option of the business owner living on site or provide housing for a manager and staff. Unique opportunity for the developer to take advantage of the perfect location for combination of business and pleasure enterprise. There is a sawmill only 1 km away and a huge lumber yard in the nearby town of Sundridge. The new owner can utilize the experience of the local skilled tradesmen and workers. The adjacent ponds with clear water were used for trout farming. Excellent hunting grounds for small and big game are all around. The owner is motivated to sell both properties due to health reasons. All Agents/Prospective Buyers must confirm all Measurements. X12353767 is also available adjacent to the property. (id:61852)
Century 21 B.j. Roth Realty Ltd.
2 Mills Circle
Springwater, Ontario
RESORT-INSPIRED ESTATE LIVING ON 2.2 ACRES WITH A BACKYARD BEYOND COMPARE PLUS SHARED OWNERSHIP OF A 13.37-ACRE PARCEL BEHIND! Unveiling 2 Mills Circle, a resort-inspired estate on 2.2 acres with a backyard designed to astonish. Estate-style living meets resort luxury with gardens that frame an inground saltwater pool with a newer liner, surrounded by extensive stonework, complemented by a poolside building with a 3-piece bathroom, a pergola, and a gazebo with a sitting area. Multiple decks create spaces for lavish entertaining or private escapes, all set within an atmosphere of refined seclusion. Adding to the exclusivity, this property also includes shared ownership of a 13.37-acre parcel of land located behind the residence. The home presents hardwood floors, pot lights, crown moulding, wainscotting, and freshly painted walls. An elegant kitchen showcases white cabinetry, granite counters, a centre island with a second sink, tile backsplash, and a walkout to the expansive deck overlooking the grounds. The primary suite impresses with a walk-in closet, 3-piece ensuite, and a private balcony, while the lower level features a family room with a walkout and a gas fireplace, a mudroom, a fourth bedroom, and a powder room. A finished basement with a sprawling rec room anchored by a second fireplace delivers an impressive setting for everything from quiet evenings to lively occasions. Completed by a triple-car garage with inside entry, renovated bathrooms, and a water softener with an iron filter, this residence is both elegant and practical. Enjoy proximity to the Barrie Sports Complex, Snow Valley Ski Resort, golf courses, scenic trails, and Bayfield Street's shopping and dining. (id:61852)
RE/MAX Hallmark Peggy Hill Group Realty
15 - 40 Victoria Crescent
Orillia, Ontario
WOW! Full lake view! Price slashed, Seller is eager to get her home of 23 years Sold, has already moved on. Seriously, this is the deal everyone else is going to kick themselves for missing. Lake Simcoe, less than 20 steps away. There have been 2 Solds with water view in 2025, March at $498,000.00 and May at $485,000. ...WOW is right!! This million dollar view could be your next Home Or recreational Getaway Or Cottage without the dreaded weekend upkeep chores Or as an Investment. Don't miss out! Wonderful 3-bedroom, 2-bath condo is packed with value and priced to move. Bright, carpet-free, and super functional, it features an open layout with a modern gas fireplace, heated floors in the kitchen and upstairs bath, and walkout to a private deck with a clear, unobstructed view of Lake Simcoe. No parking allowed in front of units 13-15, your direct lake view actually remains a lake view. Steps to the waterfront and beach - no need to pretend you'll "go more next summer," You actually will. Highly sought after end unit, also get an extra main floor window, natural light and a clear view of the parking 2nd, adding a little peace of mind. Interior is well maintained with gleaming hardwood floors and an upgraded upper bathroom that was expanded into the adjoining bedroom. Outside, the private patio is already landscaped with low-maintenance perennial fruit trees and shrubs - literally simply sit and enjoy. A brand-new hot water heater (Aug 2025). With multiple heat sources - gas fireplace, hot water radiant, and electric baseboards. The complex offers resort-style perk with an in-ground pool. A dedicated garage parking space that doubles as a workshop/man cave complete with A/C. Just minutes from shopping, restaurants, and downtown Orillia. Easy access to highways 11 and 12. This is a crazy-great opportunity, amazing price for someone who wants lakeside living or investment without the lakeside price tag. Some photos virtually enhanced. (id:61852)
Century 21 B.j. Roth Realty Ltd.
5807 - 5 Buttermill Avenue
Vaughan, Ontario
STUNNING 2-BEDROOM UNIT IN TRANSIT CITY 2, PERFECTLY SITUATED IN THE VIBRANT HEART OF VAUGHAN METROPOLITAN CENTRE! ENJOY THE ULTIMATE IN URBAN CONVENIENCE WITH TRANSIT, MAJOR HIGHWAYS, YORK UNIVERSITY, AND VAUGHAN MILLS JUST MINUTES AWAY. THIS REMARKABLE MASTER-PLANNED COMMUNITY OFFERS A 9-ACRE CENTRAL PARK AND LUXURY AMENITIES THAT ELEVATE YOUR LIFESTYLE.INSIDE, DISCOVER BRIGHT AND MODERN LIVING SPACES FEATURING SLEEK LAMINATE FLOORING, ELEGANT QUARTZ COUNTERTOPS, ENSUITE LAUNDRY, AND INTERNET INCLUDED. A BEAUTIFUL, CONTEMPORARY HOME DESIGNED FOR COMFORT, STYLE, AND THE BEST OF CITY LIVING. (id:61852)
Exp Realty
1810 Donald Cousens Parkway
Markham, Ontario
Only 1-Year-Old Freehold Townhome in Prestigious Cornell Rouge!Stunning 4-Bed, 3.5-Bath Townhouse Offering Approx 2,300Sq.Ft. Of Modern Living Space! Features Hardwood Floors, Granite Counters & An Open-Concept Layout Perfect For Entertaining. The Stylish Kitchen Boasts Custom Cabinets & Stainless Steel Appliances . Bright & Spacious With Large Windows Filling The Home With Natural Light. The Ground Floor Includes A Private 4th Bedroom with a Full Bathroom - Ideal For Guests Or In-Laws. Prime Location Near Top-Rated Schools, Parks, Community Centre, Walmart, Transit & Hwy 407. Steps To One Of North America's Largest Urban Forests - Perfect Blend Of Luxury, Location & Lifestyle! (id:61852)
Hc Realty Group Inc.
1206 - 220 Victoria Street
Toronto, Ontario
Luxurious 2 Bedroom Condo In The Downtown Core with 2 Full 4pc Washrooms. 9 Ft Ceilings & Walkout To Huge South Balcony. Upgrades Include Newer High Quality Flooring & Updated Lighting, Granite Kitchen Counters & Centre Island, Stainless Steel Appliances & Tiled Back Splash. Fantastic Location, Close To Eaton Centre, Massey Hall, Live Theatre, Movie Theatres, Restaurants, Ryerson & Yonge Subway. Huge, recently renovated residents' rooftop deck with new furniture and BBQs. Condo will be professionally cleaned prior to move-in. Heat & hydro included. Excellent Landlord! (id:61852)
Royal LePage Real Estate Associates
49 Marilyn Street
Caledon, Ontario
Beautiful Community of Caledon East. Exceptional Premium Lot, 100Ft Frontage. Great Family Home and Floor Plan Design with South Facing Yard. Bright Home with Plenty of Natural Light. W/O's to Large Balcony From Eat-in Kitchen and Family Room which includes F/P for Cozy Evenings. Finished Lower Level features a flexible in-law suite with a second kitchen, separate entrance, walk out to covered porch. 3 piece bath, living area; perfect for extended family or guests. Laminate on Main and 2nd Level. Double Deck on Main and Lower Level. Nestled in the heart of Caledon East, a tranquil yet vibrant community that blends rural charm with modern convenience, you're steps from Caledon East Community Complex, the scenic Caledon Trailways, artisan food shops, cafes, bakeries, golf courses, and conservation areas. This is countryside-living without compromise; perfect for families who love to entertain, unwind, and embrace nature while staying connected. More Than 3000 sqft Finished Living Space. Additional features include, Functional Mudroom that connects directly to the attached two car garage, making daily living both practical and efficient. (id:61852)
RE/MAX Paramount Realty
98 Laurier Avenue
Hamilton, Ontario
Welcome to this well-maintained 3-bedroom 1.5 bath bungalow, lovingly maintained by the original owners. Located in a highly sought-after Hamilton Mountain Buchanan park neighbourhood! Situated on a generous 56 x 105 ft lot, this home offers a single-car garage with inside entry and a 2-car driveway, fenced private yard with concrete patio, shed, finished rec room in the basement with bar, and Napoleon gas fireplace. Enjoy the convenience of being close to amenities including elementary schools, public transit, Westmount Recreation Centre, Mohawk College, grocery stores, restaurants, and more. Updates include windows, a/c unit (2023), stainless steel kitchen appliances, roof shingles approx 8 years old, recently refinished hardwood floors and freshly painted in the living room and bedrooms. Convenient separate side entrance - ideal setup for a future in-law or secondary suite. Perfect for families, first-time buyers, or investors-don't miss this incredible opportunity in a prime location! *Select photos virtually staged to show potential layout. (id:61852)
RE/MAX Escarpment Realty Inc.
3025 Singleton Avenue
London South, Ontario
Spacious 2 Bedroom Town Available March 1 st, Lease Amount Plus Utilities, Open Concept Main Floor With Ceramic And Laminate. Beautiful Gourmet Kitchen. All Five Appliances Included, Cute Patio To Enjoy Morning Coffee Off The Spacious Living Room. 2 Very Large Bedrooms On The Third Floor, Master Has An Ensuite And Walk In Closet. Laundry Is Located On The Third Floor. Indoor Parking. Credit Check, Job Letter And References Are A Must. (id:61852)
Right At Home Realty
109 Molozzi Street
Erin, Ontario
Brand-new Huge 1910 Sqft, semi-detached gem at County Road 124 and Line 10 (9648 County Road 124). Premium/Branded Stainless Steel Appliances. Chamberlain 3/4 HP Ultra-Quiet Belt Drive Smart Garage Door Opener with Battery Backup and LED Light. This beautifully crafted 4-bedroom home offers an open-concept main floor with a gourmet kitchen featuring granite countertops and custom cabinetry. Upstairs, enjoy four spacious bedrooms, including a luxurious master suite with a designer ensuite. Laundry on Second Floor. The unfinished basement provides endless customization potential, while the exterior impresses with low-maintenance stone, brick, and premium vinyl siding, plus a fully sodded lawn. Located in a family-friendly neighborhood with top-rated schools, parks, and amenities nearby, perfectly blends modern living with small-town charm. (id:61852)
RE/MAX Gold Realty Inc.
3a - 1430 Highland Road West Road W
Kitchener, Ontario
Modern stacked townhouse with low maintenance fees! END UNIT VERY BRIGHT WITH MORE WINDOWS This townhouse offers high ceilings and a huge rooftop terrace while being ideally located in close to shopping and easy commuting options (highway and public transit). Great opportunity for living or investment - always desirable and easy to rent, This Immaculate Townhome Features 2 Bedrooms On The Upper Floor, Den/Office, And 2 Bathrooms. This Is A Must See Unit, Featuring , Multiple Balconies. The Main Floor Has An Open Concept Design W. Granite Counters And (id:61852)
Maxx Realty Group
B - 1039 Ossington Avenue
Toronto, Ontario
Welcome to 1039 Ossington Avenue - a beautifully finished, newly renovated basement suite in one of Toronto's most desirable neighbourhoods.This bright and inviting unit features its own private separate entrance, offering complete privacy and comfort. Enjoy access to a shared backyard area, perfect for relaxing outdoors or entertaining during the warmer months.Step inside to a brand-new custom kitchen, thoughtfully designed with modern finishes including quartz countertops, soft-closing hinges, a new hood fan, brand-new gas appliances, and a sleek new faucet. The space is complemented by a new HVAC system and AC unit, ensuring efficient heating and cooling year-round.The layout includes a large living room that offers plenty of space for a comfortable lounging or work-from-home setup, creating a cute, cozy, and functional environment suited to any lifestyle.Location is everything - and Ossington is one of Toronto's most sought-after corridors.Situated between Line 1 and Line 2 subway access, commuting is effortless. The area is known for its vibrant mix of cafés, restaurants, boutique shops, nightlife, parks, and community amenities. From the Ossington Strip to nearby Bloorcourt and Christie Pits, everything you need is within walking distance. This neighbourhood offers the perfect blend of urban convenience and residential charm, making it one of the most desirable places to live in the city.A stylish, modern, and exceptionally located unit - perfect for anyone looking to live in the heart of Toronto. (id:61852)
Right At Home Realty
15 - 150 Gateshead Crescent
Hamilton, Ontario
Welcome to 15-150 Gateshead Cres, SC. This spectacular, immaculate townhome is situated in one of the most convenient and desire-able locations in Stoney Creek. Featuring 3 bedrooms, 1.5 bathrooms, with a partially finished basement, making it a perfect home for first time buyers and down-sizers alike. On the main floor, you'll find newer modern white kitchen cupboards, countertops, stylish appliances, a large window over the sink, spacious living room with lot of natural light, dining room with access to fully fenced back yard, and convenient powder room. Beautiful staircase leading you up to the second level is sure to impress. The second floor contains 3 good sized bedrooms with laminate flooring and full bathroom. Elegant recreation room gives you plenty of space for every day entertainment and enjoyment. Parking is conveniently located on the back of townhome for easy access/parking. Pride of ownership is evident in this meticulously cared for home. You'll fall in love, the moment you walk in. This beautiful home checks off all necessary features and is located near schools, shopping, public transit, hwy access and all necessary amenities. Shows 10++. RSA. (id:61852)
RE/MAX Escarpment Realty Inc.
35 Allen Street
Prince Edward County, Ontario
Discover this attractive detached family home, offering a perfect blend of comfort, privacy, and modern living. Set on a generous plot in a quiet, sought-after neighbourhood, this property provides ample natural light, a bright and welcoming living area, a fully fitted modern kitchen, and well-proportioned bedrooms designed for relaxation. This fantastic property features an additional den, perfect for converting into a home office, playroom, or hobby room. The double garage offers ample parking and storage space, adding to the property's convenience. Plus, it's just minutes away from the Foodland Plaza and other local amenities (id:61852)
Homelife/miracle Realty Ltd
1205 - 505 Talbot Street
London East, Ontario
Welcome to Azure! Spacious & sun-filled 1165 square foot 2 bed 2 bath suite in one of Londons most desirable luxury condo buildings. Ideal downtown location just steps from Budweiser Gardens, renowned entertainment spots & top-notch dining options. This suite features an open concept living space, floor to ceiling windows, quality plank flooring, ensuite laundry & spacious balcony. Stylish kitchen offers stainless steel appliances, built-in microwave, quartz countertops & breakfast bar. Spacious living area with fireplace, sliding doors to the balcony, pot lights & crown moulding. Primary bedroom offers large walk-in closet and 3pc ensuite. Building amenities include exercise room, party room, movie theatre, golf simulator & rooftop terrace. Close proximity to great schools, shopping, public transit, parks & trails. Heat, Water & Parking included. Short term possible. (id:61852)
RE/MAX Realty Services Inc.
Lower Level - 19 Masterson Drive
St. Catharines, Ontario
Beautifully renovated lower-level basement available for lease in a quiet, family-oriented St. Catharines neighbourhood. This bright 3-bedroom suite has been completely updated with brand new windows, flooring, pot lights, and zebra blinds, 3 piece washroom offering a modern and comfortable living ideal for families or working professionals. The functional kitchen provides storage and workspace, while the open-concept living area is designed for comfortable everyday living. Additional features include in-suite laundry, two driveway parking spaces, and a private, insulated vestibule entrance, providing added comfort, privacy,. Tenant has access to the large back yard and is responsible for lawn maintenance and snow removal. Located in a well-established community close to parks, schools, shopping plazas, grocery stores, and public transit, with convenient access to major roadways and downtown St. Catharines and Brock University. Available for immediate occupancy. Utilities not included (id:61852)
Century 21 Miller Real Estate Ltd.
Upper Level - 19 Masterson Drive
St. Catharines, Ontario
Beautifully renovated upper-level bungalow available for lease in a quiet, family-oriented St. Catharines neighbourhood. This bright 3-bedroom home has been completely updated with brand new windows, flooring, 3 piece bathroom, kitchen with stainless steel appliances, pot lights, zebra blinds, designer feature walls. Ideal for families or professionals. The open-concept living area features a stylish electric fireplace, creating a warm and inviting atmosphere. The contemporary kitchen includes a gas stove and a large island with ample storage. Features include in-suite laundry, two driveway parking spaces, and exclusive access to a large front yard. Tenant responsible for lawn maintenance and snow removal. Located in a well-established community close to parks, schools, shopping plazas, grocery stores, and public transit, with convenient access to major roadways, downtown St. Catharines, and Brock University. A peaceful setting that still offers excellent connectivity for commuters and families alike. Available for immediate occupancy. Utilities not included. Basement not included and will be rented separately. (id:61852)
Century 21 Miller Real Estate Ltd.
31 Elderberry Avenue
Grimsby, Ontario
Welcome to this well-maintained freehold 2-bedroom, 2.5 bath townhouse, perfectly situated below the scenic escarpment and just moments from schools, parks, the lake, wineries, shopping, restaurants and quick Q.E.W. access. Proudly owned by the original owner, this end-unit home affords abundant natural light from the large windows throughout. The open- concept main floor features a bright kitchen with breakfast area, an extended dining room with vaulted ceiling and walkout to the back deck, and a comfortable living room - ideal for both everyday living and entertaining. Warm hardwood stairs lead to the upper level where you will find 2 generous-sized bedrooms, including the principal suite with a walk-in closet and 4-piece ensuite showcasing a separate shower and relaxing soaker tub. A second 4-piece bath, convenient second-floor laundry and a versatile media loft/family room complete the level. The professionally finished lower level provides additional living space with a spacious recreation room. The furnace room has the added convenience of a laundry sink. There is a rough-in for central vacuum. Outdoors - enjoy a fully fenced backyard highlighted by mature gardens with plenty of room to relax or entertain. There's no need to haul your lawnmower through the home with side access to the yard. Useful inside entry from the single-car garage. Exposed aggregate driveway provides parking for four additional cars. Updates include roof shingles (2017), furnace (2019), central air (2021) some windows (2021).This home blends comfort with convenience and provides a solid foundation with wonderful potential to personalize and decorate to suit your style - all in a quiet sought-after Grimsby neighbourhood. (id:61852)
RE/MAX Aboutowne Realty Corp.
31 - 70 Kenesky Drive
Hamilton, Ontario
New Horizon Development Group. Brand new, Stacked Townhouse. Has a 3-bedroom, 2.5-bathroom Corner unit with lots of natural light, a large floorplan offering 1,362 sq ft of contemporary living space, featuring a functional with no wasted space, open-concept layout, a 4-piece ensuite with a large shower in the principal bedroom, and a 160 sq ft private terrace w/o from the kitchen. Additional features include a single-car garage, EV charging outlet, quartz countertops, backsplash, vinyl plank flooring throughout, and pot lights. Just minutes from downtown Waterdown, with access to all shopping, dining, Schools, Walmart, parks and scenic hiking trails. With easy access to major highways HWY 403, HWY 6, and transit, including Aldershot GO Station, you are not far from Burlington, Hamilton, or Toronto. This is a must see property. Don't miss out. (id:61852)
Century 21 Miller Real Estate Ltd.
2 - 144 Wellington Street N
Hamilton, Ontario
Welcome to this bright and modern 2-bedroom, 1-bathroom unit located in a well-maintained walk-up on the second floor. The available master bedroom comes fully furnished with a bed, dressers, and a large closet -- perfect for a comfortable and convenient living experience. You'll be sharing the unit with a single professional female, so cleanliness and responsibility are a must. The unit features in-suite laundry, a shared kitchen and bathroom, and a private rear balcony ideal for relaxing after a long day. Street parking only (no on-site parking available). Located close to downtown, public transit, and amenities -- this is a great opportunity for a respectful and tidy (FEMALE ONLY) individual looking for a well-located, move-in ready space. (id:61852)
Exp Realty
468 Saville Crescent
Oakville, Ontario
Discover the epitome of upscale living in this contemporary masterpiece nestled in the heart of West Oakville. Offering an exquisitely finished space, this custom home features 5 spacious bedrooms, 6 luxurious bathrooms, and thoughtful details throughout including a dedicated pet spa. Designed for both luxurious everyday living and unforgettable entertaining, the grand foyer flows seamlessly into a breathtaking open-concept living area. Soaring 23-foot floor-to-ceiling windows fill the space with natural light, framed by premium German hardware systems and high-end aluminum gliding windows. Engineered white oak hardwood floors and ambient pot lighting enhance the homes bright, airy atmosphere. The chef-inspired kitchen is a true showpiece, featuring top-of-the-line Dacor appliances, custom cabinetry, a sleek waterfall island, and generous space for casual meals or elegant dinner parties. Striking feature walls add architectural interest and modern artistry throughout the home. Relax by the Napoleon fireplaces in both the living and family rooms, or host guests comfortably in the main-floor bedroom complete with a private ensuite; ideal for visitors or multi-generational living. A Cambridge hydraulic elevator provides seamless, wheelchair-accessible access to all levels. Upstairs, you'll find three serene bedrooms, each with spa-like ensuite bathrooms and walk-in closets. The beautifully finished lower level features radiant heated floors, an oversized cold room, and a walkout to the backyard, offering even more space to unwind or entertain. Additional highlights include a Control4 automation system, central vacuum, walkout basement, swimming pool, aluminum and glass fencing, and so much more. Every detail of this home reflects exceptional craftsmanship and timeless contemporary elegance. (id:61852)
Sam Mcdadi Real Estate Inc.
30 - 833 Scollard Court
Mississauga, Ontario
Welcome to this beautifully upgraded end-unit condo townhouse, ideally tucked away on a quiet court in the heart of Mississauga. Boasting over 2,000 square feet of thoughtfully designed living space, this impeccably maintained home features elegant hardwood flooring throughout both the main and upper levels.The open-concept main floor offers a seamless flow, perfect for everyday living and entertaining. Enjoy a spacious dining area, a chic 2-piece powder room, and a kitchen equipped with built-in appliances. The inviting living room is warmed by a cozy fireplace and overlooks a sun-drenched backyard facing a children's playground - a serene setting for families. Upstairs, the expansive primary suite offers his and hers custom closets and a luxurious 4-piece ensuite. Three additional generously sized bedrooms and a beautifully updated 4-piece bathroom complete the upper level. Custom closets throughout by Grinyer add both style and smart storage, while WiFi-controlled LED pot lights elevate the ambiance throughout the home. The finished basement has been recently renovated to include a modern bathroom, a functional laundry area, and plenty of storage space. Situated minutes from Square One, top-rated schools, major highways, parks, and dining - this home truly checks all the boxes. A must-see gem in a prime location! (id:61852)
Royal LePage Real Estate Services Ltd.
307 - 123 Maurice Drive
Oakville, Ontario
The prestigious boutique Berkshire Residences in Central Oakville are ideal for buyers seeking luxury, style, and a walkable lifestyle. Live steps from Fortino's, Trafalgar Park, Kerr Village, shops and restaurants along Lakeshore Road West, Lake Ontario, Oakville Harbour, waterfront parks and historic downtown Oakville with its boutiques, fine dining and cultural events. Only 5 minutes to the QEW/403 and close to the Oakville GO Station - perfect for commuters. This bright, contemporary one-bedroom + den suite offers approx. 737 sq. ft. of refined living plus a private approx. 67 sq. ft. balcony. Highlights include soaring 10-foot ceilings, coffered ceilings in the kitchen, living room, dining room and primary bedroom, 9-foot interior doors, wide-plank engineered hardwood floors and abundant pot lighting. A wall of windows floods the living room with natural light and opens to the balcony - perfect for morning coffee or evening relaxation. The chef-style kitchen features sleek 2-tone cabinetry with under-cabinet lighting, quartz counters and backsplash, premium integrated and stainless steel appliances, and an island with a breakfast bar that transitions easily from casual meals to entertaining. Behind 4-panel frosted glass sliding doors is a versatile dining room or den. A stylish 2-piece bath and a laundry closet are located off the foyer. The serene primary suite offers a spa-inspired 3-piece ensuite with an upgraded oversized shower and frameless glass. Enjoy one underground parking space, and high-speed internet is included in the condo fee. Completed in 2024, this upscale building features a rooftop terrace with lake views, a gym, party room, catering kitchen, lounge, and 24/7 concierge - luxury living in Central Oakville. Credit check & references. No pets and no smoking. (id:61852)
Royal LePage Real Estate Services Ltd.
13 Mclaughlin Avenue
Milton, Ontario
Welcome to this stunning freehold townhome by North Star, offering 4 bedrooms and 4 bathrooms in one of Milton's most sought-after neighborhoods. Thoughtfully designed and meticulously maintained, this home blends modern comfort with everyday functionality. The main floor showcases a bright open-concept living and dining area with a cozy fireplace-perfect for relaxing or entertaining. The modern eat-in kitchen features extended custom cabinetry, brand-new stove, new refrigerator, new quartz countertops, and a central island ideal for family gatherings. Enjoy 9-foot ceilings, pot lights, hardwood flooring, a convenient powder room, and direct garage access. Upstairs, the second level offers four spacious bedrooms, a laundry room, and two full bathrooms. The sun-filled primary suite boasts a 4-piece ensuite, two large his-and-hers closets, and abundant natural light. The builder-finished basement expands your living space with a large recreation room, an additional bedroom, a full bathroom, and a bonus cold room-perfect for guests, extended family, or multi-generational living. Step outside to a fully fenced backyard with convenient access from the garage. Located just minutes from Milton District Hospital, and surrounded by top-ranking schools, parks, and all essential amenities, this energy-efficient, freshly painted, and move-in-ready home truly checks every box. Bonus: Sellers are offering $4,000 cash on closing toward replacing the second-floor carpet in all four bedrooms and the hallway. Don't miss this incredible opportunity-make this beautiful home yours today! (id:61852)
Century 21 Heritage Group Ltd.
702 - 33 Shore Breeze Drive
Toronto, Ontario
Waterfront Living At It's Best! Functional Layout W/ Large Balcony & Views Of Lake Ontario! Incredible Neighbourhood. Hardwood Flrs, Contemporary Kitchen W/ S/S Appliances. 2 Walkout's To Balcony. 5 Star Amenities: 24-Hr Concierge, Visitor Pkng, Outdoor Pool W/ Cabanas, Terrace W/ Bbq, Gym, Yoga, Sauna, Theatre & Games Rm, Virtual Golf, Pet Spa & More! Steps To 24-Hr Ttc, Restaurants, Stores, Trails, Marina & More. (id:61852)
Royal LePage Maximum Realty
Main & 2nd - 16 Ebury Drive
Brampton, Ontario
Welcome to this beautifully maintained 3-bedroom home, built in 2016, offering comfort, space, and convenience. Featuring no sidewalk and an extended driveway, this property boasts excellent curb appeal. The main floor offers 9' ceilings, a bright open layout, and abundant natural light throughout. The modern kitchen is equipped with granite countertops and quality finishes. Enjoy a double-door entry, upper-floor laundry, and three generously sized bedrooms. The primary bedroom includes a walk-in closet and a private ensuite. Ideally located within walking distance to elementary schools and David Suzuki Secondary School, public transit, places of worship, and all essential amenities. Nearby recreational facilities include a cricket ground, soccer field, and baseball ground. Utilities: Tenant to pay 70% of total utility bills (gas, hydro, and water).Internet: To be arranged by the tenant. Key Deposit: $100 (refundable).Maintenance Deductible: $100 for any repairs carried out in the unit. Administration Fee: $20 per bounced cheque, plus applicable bank NSF charges. A well-built, move-in-ready home-perfect for professionals or small families seeking quality living in a prime location. (id:61852)
Century 21 Green Realty Inc.
916 - 135 Hillcrest Avenue
Mississauga, Ontario
Live In The Heart Of Mississauga / Cooksville Area - A Perfect & Cozy Place To Call Home! The Condo Is Bright, Spacious And Welcoming - Sporting An Open Concept Living / Dining With Natural Light & Positivity. The Eat-In Kitchen With Stainless Steel Appliances Is A Cozy Corner & The Sun Filled Solarium Is Your Place Of Zen. The 1 Bedroom + Solarium Home Offers In Suite Laundry And Ample Closet Space. The Building Has A The 24-Hour Concierge, Gym And Visitor Parking. Easily Accessible To Transportation, Health, Entertainment, Shopping & Business Pockets In Mississauga; The Location Offers Pure Convenience To Its Residents. (id:61852)
RE/MAX Realty Services Inc.
