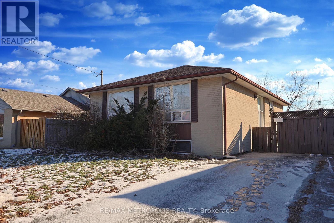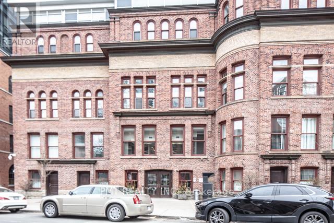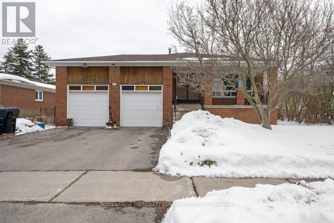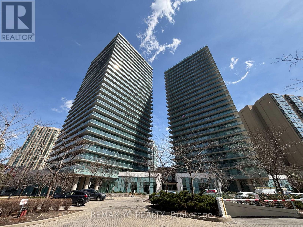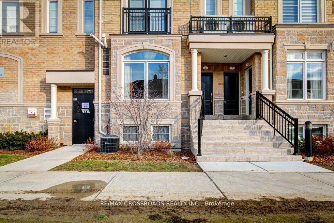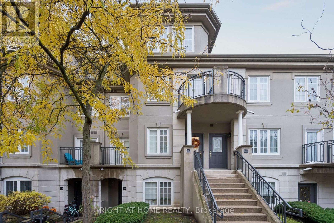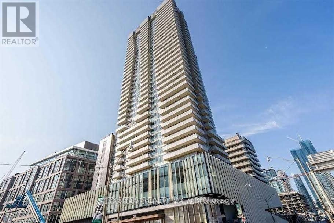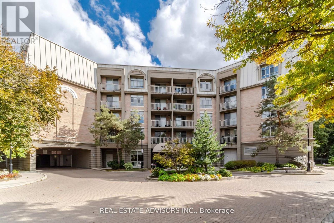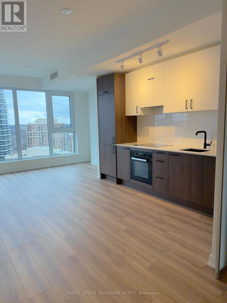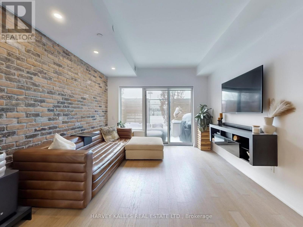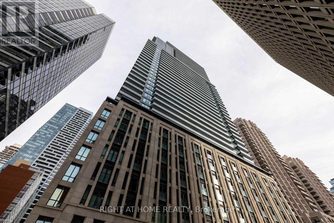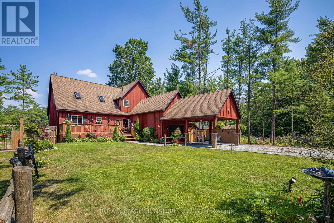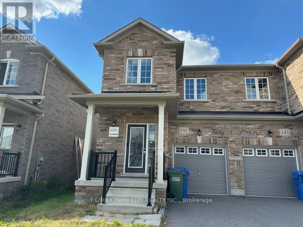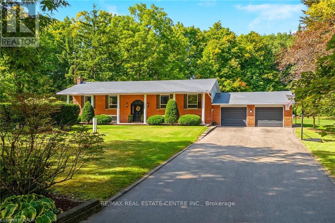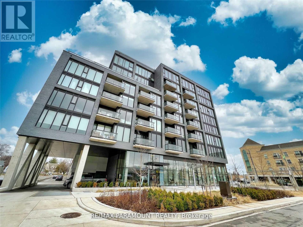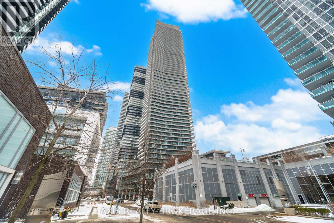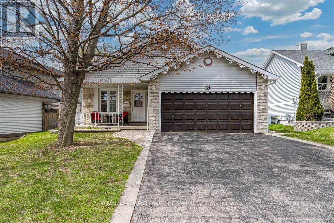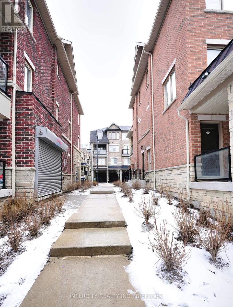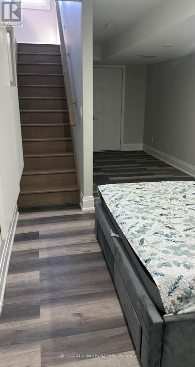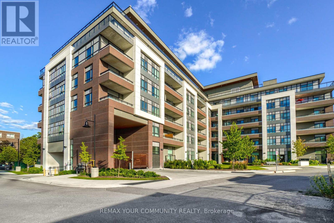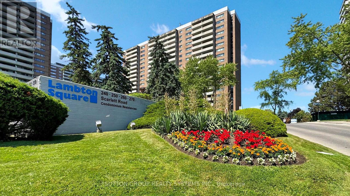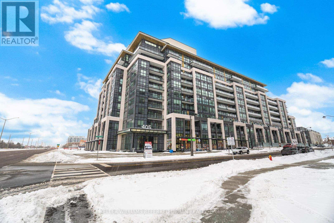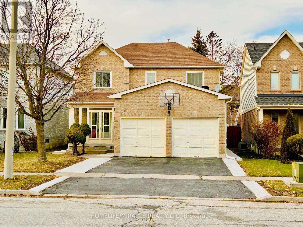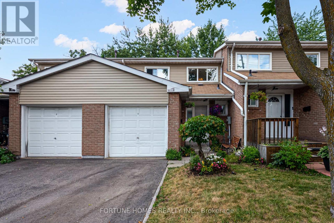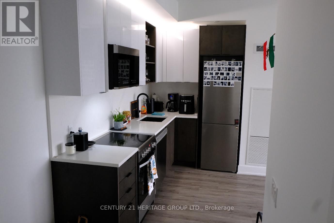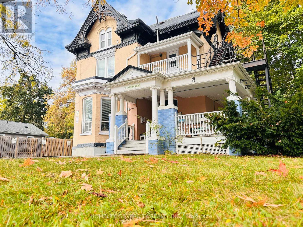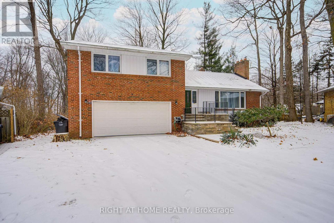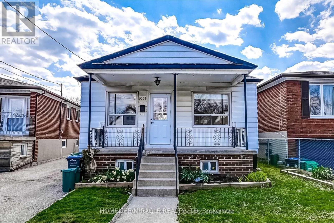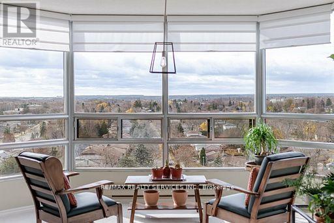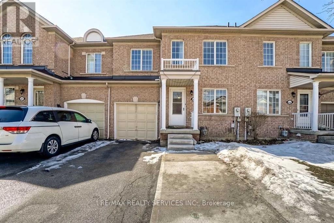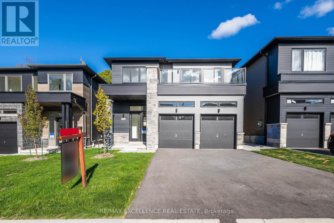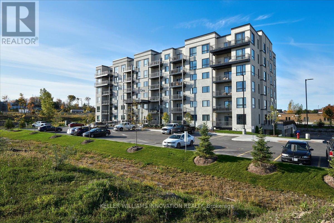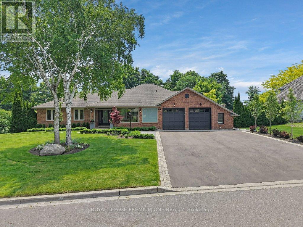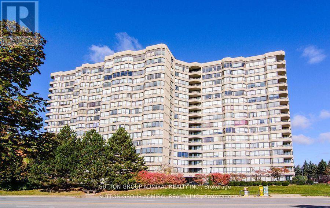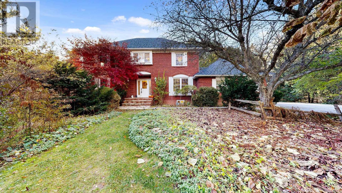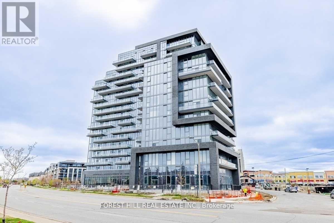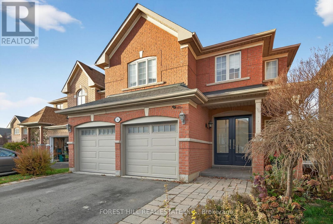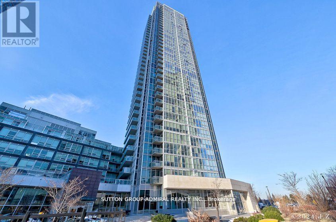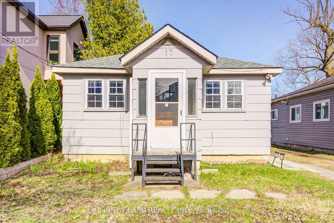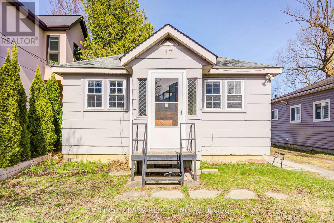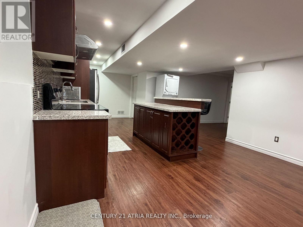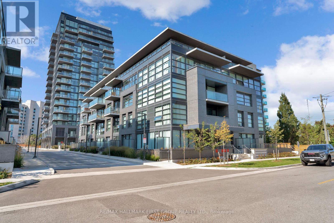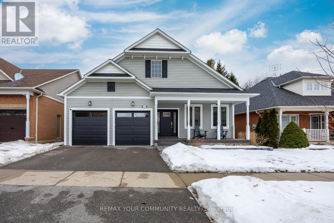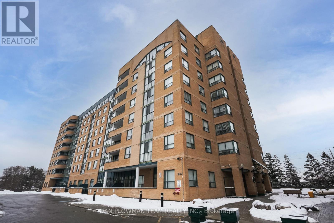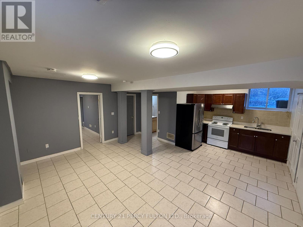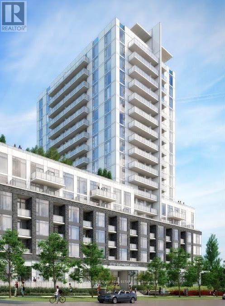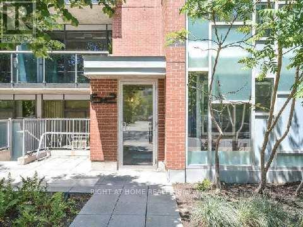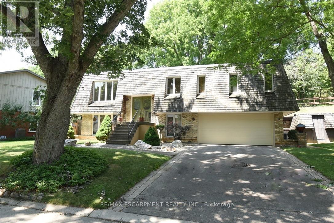Bsmt - 23 Mountland Drive
Toronto, Ontario
Welcome to 23 Mountland Dr, a charming basement unit nestled in one of Toronto's desirable neighbourhoods. Upgraded kitchen w/quartz counter top & Stainless-Steel appliances, 3 large bedrooms and separate laundry ensuite. Located in a highly connected Scarborough neighbourhood, you're just minutes from Highway 401, Centennial College, UTSC, and all major amenities. With TTC at your doorstep, plus nearby parks, top schools, and shopping, this home makes daily living effortless. Perfect for families, students, or professionals seeking a bright, modern, and well-connected place to call home. (id:61852)
RE/MAX Metropolis Realty
1408 - 11 St Joseph Street
Toronto, Ontario
Welcome to 11 St Joseph Street, Suite 1408, located in the heart of Toronto's vibrant Bay Street Corridor. This bright and modern condo features an open-concept layout with floor-to-ceiling windows, allowing natural light to fill the space and offering stunning city views. The contemporary kitchen flows seamlessly into the living and dining areas, creating an ideal setting for both relaxing and entertaining. The bedroom provides generous closet space, while the spa-inspired bathroom completes this stylish urban residence. Residents enjoy premium amenities, including a fitness centre, party room, and 24-hour concierge, all within a well-maintained building. Perfectly situated, this address provides immediate access to Toronto's finest dining, shopping, cultural attractions, and public transit, offering a true downtown lifestyle. (id:61852)
Pmt Realty Inc.
473 Hounslow Avenue
Toronto, Ontario
Exceptionally Rare 65' Frontage -- Solid Brick Bungalow Nestled On A Large 65' X 132' Lot In Desirable Willowdale West Area! This Bright And Spacious Home Is a Grand Opportunity -- Offers Potential For Severance Into Two Lots (Buyer To Do Their Own Due Diligence With Regards To Severance Potential), Move-In Or Rent Out With Rental Income From Main Floor And Basement With A Separate Entrance. Spacious, Open-Concept Living Area, Dining Room & Kitchen, w/ Generously-Sized Bedrooms. Enjoy the Perks of Living In Willowdale West; Walking Distance to Schools, Parks, Coffee, Transit, Community Centers, Shops, and Other Convenient Amenities. (id:61852)
Royal LePage Terrequity Confidence Realty
1206 - 5508 Yonge Street
Toronto, Ontario
Prime Location At Finch Subway. Bright And Spacious One-Bedroom Unit Offering A Functional Layout. Unbeatable Convenience With Steps To TTC, Restaurants, Schools, Shopping, And Parks. Enjoy Building Amenities Such As 24-Hour Concierge, Gym, And Visitor Parking. (id:61852)
RE/MAX Yc Realty
5 - 37 Drewry Avenue
Toronto, Ontario
Bright, Spacious Stacked Townhome Located In Heart Of Yonge/Finch Area! With A Walk-Score Of 84, Transit-Score Of 100. Tc Bus Stop Right In Front Of The House. Walking Distance To Finch Station! Close To Restaurants, Supermarkets, Schools, Church, Plaza. Facing West With Sunny View, Minutes To Hwy 401 & Centerpoint Mall. (id:61852)
RE/MAX Crossroads Realty Inc.
A30 - 108 Finch Avenue W
Toronto, Ontario
Exceptional opportunity to own a rarely offered 2-storey condo townhome in the prestigious Chelsea Gate community. This bright, updated, 2-bedroom, 2-bathroom residence offers two private walk-out balconies and the comfort of a detached home with the convenience of a condo living.The open-concept layout features a sun-filled living area and an eat-in kitchen with stainless steel appliances and granite countertops. In-suite laundry is located on the upper level. A powder room is on the main floor. Upstairs, there are two generously sized bedrooms and a 4-piece bathroom. Plenty of storage throughout with custom closet organizers. Quiet courtyard-facing unit in a family-friendly complex with beautifully maintained grounds. Unbeatable location-steps to Finch Subway Station , GO Transit, shopping, dining, parks, community centre, library, and arts centre. Quick access to DVP and Highways 401 & 407. Fabulous Location Near Vibrant Yonge St. Directly opposite to Edithvale Park & Community Center. Minutes From Finch Subway Station. Multiple visitior parking spaces are available underground and outdoors. (id:61852)
Right At Home Realty
2610 - 20 Richardson Street
Toronto, Ontario
Brand New 2 Bed + 2 Bath Corner Unit W/Breathtaking Panoramic Lake & City View! Lots of Upgrades! New Smart Features Like Custom Automatic Blinds & Lighting, Built In Custom Master Closet. Upgraded Kitchen W/Tile Backplash And Miele Appliance Package! Steps To TTC / Loblaws / St. Lawrence Market / Sugar Beach / George Brown Ocad. Ez Access To Gardiner. Custom Paint Throughout. Floor To Ceiling Windows, Spacious 300 Square Foot Open Terrance. 1 Parking & Locker Adjacent To Elevator Included, Building Amenities Include A Spa Like Fitness Centre, Yoga / Pilates & Theatre. (id:61852)
RE/MAX Your Community Realty
309 - 75 York Mills Road
Toronto, Ontario
Spacious 2,268 sq. ft. double unit in a low-rise boutique building crafted by Shane Baghi offers a serene and rare south-east view of a peaceful tree-filled ravine. Located in the prime Hoggs Hollow area, this move-in gem features 3 bedrooms, 3 bathrooms, a large dining room/living room, an inviting family room with built-in cabinetry and fireplace, two balconies, three parking spaces, three lockers, elegant crown moldings, and the convenience of being within walking distance of the subway, walking park, Yonge Street shops, close to Highway 401 and much more. (id:61852)
Real Estate Advisors Inc.
2016 - 1 Quarrington Lane
Toronto, Ontario
Welcome to One Crosstown a brand new, never-lived-in suite designed for comfort, style and convenience. Suite 2016 offers a sun-drenched, west-facing 1 +1 bedroom layout, floor-to-ceiling windows, and streamlined modern finishes throughout. The integrated Miele appliance package (fridge, cooktop, oven) is paired with sleek matte-black fixtures, quarts counters, and custom cabinetry perfect for those who value style and function. Relax in the spacious living area or step onto your private balcony with expansive ravine city views. The bedroom offers soft natural light and generous closet space. The Spa-inspired bathroom palette and fixtures feature a glass-enclosed shower and large vanity with designer finishes. ***Locker and extra-wide parking close to the entrance is included***. Amenities: 24/7 concierge, gym, party room, guest suites, lounges, and terrace. Location: Steps to the Shops at Don Mills, Eglinton Crosstown LRT, TTC, parks, and the Aga Khan Museum. Quick access to the DVP, & 401. Ideal for professionals, executives, and international residents seeking a turnkey, modern rental in a premium building. (id:61852)
Royal LePage Signature Realty
Th111 - 138 St Helens Avenue
Toronto, Ontario
Welcome to Enigma on the Park, a stylish townhouse in the heart of trendy Brockton Village. This bright and beautifully designed 2-bedroom, 3-bathroom home offers 1,115 sq ft of thoughtfully planned living space with an open-concept layout, 9' ceilings, and hardwood flooring throughout. A striking reclaimed brick feature wall adds character and warmth, while the sun-filled south exposure and serene views of MacGregor Park create an inviting atmosphere. Enjoy exceptional outdoor living with an inviting main level patio and a spacious second-level terrace, perfect for entertaining or relaxing. Just steps to TTC transit, Dundas West, Roncesvalles, Parkdale, Sorauren Park, Dufferin Mall, and the UP Express, with vibrant bars and restaurants at your doorstep. Parking and locker included. A rare opportunity offering style, space, and location, you won't want to miss this one. (id:61852)
Harvey Kalles Real Estate Ltd.
1518 - 955 Bay Street
Toronto, Ontario
Heart of Downtown Toronto Prime Location. Well Maintained By Owner. Very Spacious Studio Size (412sqf) and Practical Layout. Built - In Appliances. Bright East View.Close To Wellesley Subway, Lots of Restaurants & Amenities, Walking Distance To U of T & TMU.Very Quite & Clean Area. Excellent Amenities : Outdoor Pool, Hot Tub, Game Room, 24hrConcierge, Gym, Sauna, Yoga Room. Great Opportunity To Rental Income. (id:61852)
Right At Home Realty
153 Stanley Road
Kawartha Lakes, Ontario
Postcard Perfect Waterfront Living! This beautifully maintained 3+1 bedroom, 3 bath year-round home offers big boat access to the Trent Severn Waterway and features cathedral ceilings, hardwood floors, and a floor-to-ceiling stone fireplace in an open-concept layout with multiple walkouts to a large deck showcasing stunning water views. The finished lower level includes a spacious rec room, games area, built-in sauna in the washroom basement and elevated wet bar-ideal for entertaining. The primary suite boasts a walkout balcony, 5-piece ensuite, walk-through closet, and private studio/office space. Enjoy deep water access, covered wet slip, plus attached and detached garages for all your waterfront lifestyle needs. (id:61852)
Royal LePage Signature Realty
145 Seeley Avenue
Southgate, Ontario
Modern 3-bedroom semi-detached home in family-friendly Dundalk Community. Step into comfort and style with this beautifully maintained spacious home, built in 2020. Ideal for first-time buyers or young families, this home features 3 generous bedrooms and 3 modern bathrooms, thoughtfully designed with modern finishes throughout. The open-concept kitchen boasts elegant quartz countertops and a breakfast bar. The bright living area is warmed by a cozy gas fireplace, perfect for relaxing evenings. Additional features include laundry facilities in the basement, an EV charger in the garage with built-in storage racks, and a central vacuum rough-in for future convenience. There's also a rough-in for a 3-piece bathroom in the basement, offering great potential for a finished lower level. With space for up to 3 vehicles in the driveway and garage, this home offers modern living in a quiet, family-oriented neighborhood close to schools, parks, and local amenities. (id:61852)
RE/MAX Twin City Realty Inc.
2157 8 Side Road
Burlington, Ontario
Enjoy the sounds of BRONTE CREEK and birds chirping as you BBQ in your wonderful new back yard! This 3+2 bedroom raised ranch bungalow w/ WALKOUT sits on a STUNNING 1.07 acre lot with a RAVINE along the full length of the property, NO NEIGHBOURS on THREE SIDES and is surrounded by trees for ULTRA-PRIVACY. Located in the highly sought-after village of Kilbride, this home is being offered for sale for the first time by the family of the ORIGINAL OWNERS. The home has lovely curb appeal, sitting back from the street, and features an over-sized living room and dining room w/ newer bay window and French doors to the beautiful yard. The renovated Barzotti kitchen features an abundance of cabinetry, quartz counters, pot lights, SS appliances including a 6-burner Viking gas cooktop and convenient desk area. There are 3 bedrooms on the main level and a 4-pc bathroom. The lower level WALKOUT features two additional bedrooms w/ large above-grade windows, one with a clubhouse cubby, 3-pc bath, large laundry w/ additional storage/workshop space, cold cellar, massive family room w/ fireplace, and den w/ walkout to yard and European roll-down shutters. Enjoy the large HEATED SALTWATER POOL with pool house and two changerooms tucked away for privacy. There is also a fun "camo" clubhouse with walkway and slide, shed for additional storage, firepit and massive back yard for the kids to run and play! Additional features include: steel roof, engineered hardwood on main level, NATURAL GAS HEATING, newer front door, new driveway (2020), new septic pump (2020), 2-car garage with loads of storage and SEPARATE ENTRANCE to BASEMENT from garage. Located close to all amenities, conservation areas, North Burlington Tennis Club, library, numerous golf courses, convenient corner variety store and easy access to major highways. Excellent school district in the desirable Kilbride Public School catchment. Do not miss out on this wonderful FOREVER HOME ... this is the one you have been waiting for (id:61852)
RE/MAX Real Estate Centre Inc.
415 - 7 Smith Crescent
Toronto, Ontario
Welcome to 7 Smith. Stunning 2-bedroom suite featuring upgraded appliances, bathrooms, and ensuite laundry. The spacious layout includes two separate bedrooms and a large living space with clear, unobstructed views. Parking is included in this vibrant neighborhood with easy access to highways, shops, parks, and restaurants. (id:61852)
RE/MAX Paramount Realty
2409 - 38 Annie Craig Drive
Toronto, Ontario
A World Class Luxury Condo "WATER'S EDGE" Situated In A Sensational, Dramatic & Magnificent Surrounding In A Prime Location. High Quality Design & Unique Finishes. Exquisite Kitchen With Stainless Steel Appliances, Granite Counter top Under Mount Sink, Back splash, 9 feet ceiling. Water's Edge offers an incredible array of amenities to fit your modern urban lifestyle. 24-hour concierge to greet your guests, receive packages and more. swimming pool WITH state-of-the-art fitness centre. Hotel-inspired guest suites and an elegant party room make it easy to show your friends and family world-class hospitality. Furnished option available at extra charge. (id:61852)
Axis Realty Brokerage Inc.
6 Reynier Drive
Brampton, Ontario
Spacious 3 Light Filled Bedrooms, Freehold Detached Bungalow home with a double car garage in the highly sought-after Heart Lake community. Carpet Free Home, Enjoy a large lot perfect for outdoor activities. Family Friendly Neighborhood, This home features a functional single-level layout with open and connected spaces that make everyday living and family time effortless. Separate Laundry. Includes Fridge, Stove, Range hood, Washer, Dryer. Excellent Variety Of Recreation Centers, Parks, Shopping Centers, Grocery Stores And Schools Nearby. Heart Lake Conservation Is Steps Away. Yes, Close to All Amenities Which Ensure A Lifestyle Of Convenience And Richness. 70% Utility (id:61852)
Royal LePage Flower City Realty
41 - 200 Veterans Drive
Brampton, Ontario
Welcome to this 3-bedroom, 2-bathroom End-unit stacked townhouse located in the vibrant Northwest Brampton. Offering over 1300 sq. ft. of open-concept living space, this home features a seamless flow between the family, dining, and kitchen areas, perfect for entertaining with access to Balcony. Natural light pours in through large windows, creating a warm and inviting atmosphere. Master Bedroom with ensuite and upper level Laundry. Comes with 2 parking spaces (1 garage and 1 driveway) and ample visitor parking. Situated in a prime location near parks, schools, plazas, and Cassie Campbell community centre, with convenient access to public transit and the Mount Pleasant GO Station. This neighbourhood is rapidly growing with ongoing residential and commercial development, it presents a fantastic opportunity for first-time buyers and investors. Don't miss out-book your private viewing today. (id:61852)
Intercity Realty Inc.
Bsmt - 34 Affusion Road
Brampton, Ontario
Newly Built Walkout Basement with separate entrance and separate laundry. Stainless Steel Appliances. Walking distance to School and Grocery Stores. (id:61852)
Century 21 Empire Realty Inc
512 - 1 Neighbourhood Lane
Toronto, Ontario
Boutique Condominium Featuring a Spacious Open-Concept Split-Bedroom Layout With 2 Bedrooms, 2Full Baths, Parking, and Locker. Elegant Finishes Throughout and an Abundance of Natural Light. Enjoy Breathtaking South-East Views of the CN Tower and Humber River! Luxury Living at Its Finest - 9' Ceilings, Modern Cabinetry, and Concierge. Steps to the Extensive Network of Humber River Trails Taking You to the Lakeshore Waterfront and High Park in Just 20 Minutes. Quick Access to Old Mill Subway and Mimico GO Station With Frequent Transportation Options and Two Bus Stops at the Doorstep. Premium Amenities Include a Rooftop Terrace, Fitness Centre, Party Room, Children's Play Area, Pet Grooming Station, and Guest Suites. Close to Shopping, Schools, Parks, and Major Highways. (Click Mutimedia + 3D Tours) (id:61852)
RE/MAX Your Community Realty
813 - 270 Scarlett Road
Toronto, Ontario
Nestled in the scenic Rockcliffe-Smythe neighborhood, this charming 2-bedroom, 2-bathroom condo in Lambton Square offers both comfort and character. The unit features a unique sunken living room that adds architectural flair and coziness, while the oversized balcony provides breathtaking unobstructed northeast views, perfect for morning coffee or unwinding in the evening. Ample storage throughout, plus a dedicated locker and parking spot, make everyday living effortlessly organized. In this pet-friendly (w restrictions) building, all-inclusive maintenance fees cover everything from cable and internet to access to top-tier amenities like a gym, outdoor pool with sauna, party room, and plenty of visitor parking. With beautifully landscaped grounds backing onto the tranquil Humber River, it's a hidden gem that blends urban convenience with natural serenity. Locker is 3ft by 7 ft. One bus to Runnymede Station! (id:61852)
Sutton Group Realty Systems Inc.
104 - 405 Dundas Street W
Oakville, Ontario
Welcome to Distrikt Trailside. This beautiful main-floor 2-bedroom, 2-bathroom residence offers the rare convenience of a private walk-out to an expansive 263 sq' terrace, with gas line for BBQ's, seamlessly extending your living space outdoors. Inside, 10-foot ceilings, oversized windows, and a freshly painted interior create a bright, airy atmosphere throughout. The open-concept layout is thoughtfully designed, anchored by a modern kitchen featuring quality, full-size appliances, and modern finishes. The spacious primary includes a 3pc ensuite, and double mirrored closet, while the second bedroom is ideal for guests, a home office, or flexible living needs. Additional highlights include in-suite laundry, underground parking, a storage locker, and integrated smart home technology for lighting, climate control, and security. Distrikt Trailside is a contemporary, well-managed building offering premium amenities such as concierge service, a rooftop terrace, fitness centre, resident lounge, party rooms, pet wash, and secure bike storage. Ideally located steps from scenic walking and biking trails, parks, and green spaces. Easy access to top-rated schools, Oakville Trafalgar Memorial Hospital, Whole Foods, and Glen Abbey Golf Club. (id:61852)
Keller Williams Referred Urban Realty
Upper - 3035 Dalehurst Drive
Mississauga, Ontario
Great curb appeal and well maintained detached home on 40 feet lot. Traditional center hall with curved staircase, formal Living/Dinning room, Spacious family room with fireplace, Kitchen with lots of cabinet space and walk out to backyard. Stainless steel appliances, washer and dryer, upgraded light fixtures and ceiling fan, all faux wood window blinds, garage door openers with remote, central vacuum, garden shade. 4 spacious bed rooms on the 2nd floor, spacious Den for office work or study purpose. Garage access from inside, Laundry on the 2nd floor, Laminate flooring throughout the house, fully enclosed porch. Closer to Hwy 401, Shopping mall, Schools and many more. (id:61852)
Homelife/miracle Realty Ltd
59 - 59 Enmount Drive
Brampton, Ontario
Welcome to 59 Enmount Drive an ideal 3 bedroom home for first-time buyers or growing families, offering comfort, style, and an unbeatable location in the heart of Brampton. This beautifully updated property is move-in ready and features a range of recent upgrades designed to enhance everyday living. Step inside to a bright, welcoming foyer adorned with elegant porcelain tiles that continue into the kitchen and 2-piece powder room both stylish and easy to maintain. The main & second floor has been freshly painted, including ceilings, creating a clean, modern feel that complements the natural light flowing through the space. Enjoy a spacious and functional layout with open-concept living and dining areas, perfect for entertaining or relaxing at home. The kitchen offers ample cabinetry and workspace, making meal prep easy and enjoyable. Upstairs, you'll find three generously sized bedrooms, each recently updated with new laminate flooring for a fresh, modern look. These comfortable retreats offer plenty of space, storage, and light ideal for families, guests, or a home office. Located just minutes from Highway 407 & 410, this home offers excellent access for commuters. You're also close to key amenities including Chinguacousy Park, Bramalea City Centre, schools, public transit, shopping, and dining. This well-maintained home combines convenience, quality, and value in a vibrant neighbourhood a great opportunity for buyers looking for a solid investment and a place to call home. (Property is sold in AS-IS Condition) (id:61852)
Fortune Homes Realty Inc.
907a - 50 George Butchart Drive
Toronto, Ontario
Beautiful sun-filled corner unit 2 bed,2 bath,2 balconies! Located in a boutique condo in amazing community close to school, parks, surrounded by green space and Downsview park. Enjoy the SMART blinds, lights and thermostats. Modern kitchen with S/S appliances & quartz countertop. Steps to public transits and Hospital. Extras: 24-hr concierge / visitor parking / Fitness room / Dining lounge and Game room (id:61852)
Century 21 Heritage Group Ltd.
4 - 50 Nelson Street W
Brampton, Ontario
Welcome to Suite 4 at 50 Nelson St W - A stylish, fully furnished 1-bedroom, 1-bathroom apartment thoughtfully designed for comfort and convenience, ideal for professionals or single occupants. Located in a quiet, well maintained multiplex in the heart of Downtown Brampton, this suite offers the perfect balance of urban accessibility and peaceful living. Just 7- minute walk to the Brampton GO Station (Innovation District G0), commuting to Toronto or nearby cities is effortless. Enjoy easy access to Gage Park, The Rose Theatre, City Hall, YMCA, restaurants, cafés, grocery stores (No Frills, Freshco Utilities (heat, gas, electricity, and water) are included for a fixed monthly fee of $78, in), Shoppers Drug Mart, banks, schools, and public transit, all within walking distance. The suite comes fully equipped with a stove, fridge, microwave, TV, kitchenware, folding bed, office desk, and two executive chairs, making it ideal for comfortable living and remote work. Heating, water, gas, and hydro are included for a fixed monthly fee of $78. Optional services include shared internet ($30/month) and reserved parking ($75/month). Residents can also enjoy a private balcony and access to a shared backyard with a deck, offering a cozy retreat in one of Brampton's most desirable downtown locations. (id:61852)
Homelife Silvercity Realty Inc.
1445 Ryan Place
Mississauga, Ontario
Huge Treed Lot With Direct Access To Conservation Area !!! Gorgeous 4+1 Bedroom Sidesplit On A Quiet Cul De Sac With Breathtaking Views Of Private Ravine.Great Neighborhood. Endless Possibilities Come With This Character Home. Potential Of In-Law Suite With Above Grade Windows & Separate Entrance. Dining Room With Walk-Out To Backyard Oasis. Double Garage & Extra Long Driveway. This Property Must Been Seen To Be Appreciated. (id:61852)
Right At Home Realty
Upper - 1064 Westmount Avenue
Mississauga, Ontario
Welcome to your opportunity to live on a quiet, family-friendly dead-end street in the growing Lakeview neighborhood. This beautifully updated and freshly painted upper unit offers two spacious bedrooms, brand-new flooring throughout, a modernized bathroom, and a refreshed laundry area with updated washer and dryer. The open-concept living and dining space provides a bright, airy layout ideal for both relaxing and entertaining. Enjoy exclusive use of the private yard, in-unit laundry, and one dedicated parking space. Nestled in a peaceful setting with convenient access to parks, schools, local amenities, and transit this is the perfect place to call home. (id:61852)
Homelife/miracle Realty Ltd
1109 - 310 Mill Street S
Brampton, Ontario
A beautifully upgraded CORNER suite in a great location. Huge windows in all the rooms allow for breathtaking 180 degree panoramic views. Stunning sunsets and on clear days you can even see the Escarpment. Open concept Living, Dining and sitting room (solarium doors have been removed). Kitchen made for a chef! Sub Zero fridge, Wolf stove top, Smeg oven, Miele Dishwasher and a brand new Zephyr Wine and beverage cooler. Lots of cupboard and counter space, a handy pass thru and cozy breakfast nook complete this space. Ensite laundry with Miele washer and dryer. Primary bedroom with a large walk in closet. Three piece ensuite with lock off shower and toilet. Second bedroom or office can be accessed rom the hall or sitting area. Limestone flooring has recently been professionally detailed. Located steps to public transit, walk or bike along the Etobicoke creek for miles, stores nearby. (id:61852)
RE/MAX Realty Services Inc.
65 Tianalee Crescent
Brampton, Ontario
Wow !!! This Beautiful 3 Br Freehold Entire Townhouse At Amazing Location, Offering Hardwood Floor, Oak Staircase, Open Concept, Living/Family Sep, Breakfast Area,Situated On A Quiet St,Backing On To Park, Beautiful Family Size Kitchen,Spacious Mstr/Br 5 Pc Ensuite, Walk-In Closet, Cold Room, Extended Concrete Driveway,Well-Kept And Clean , No Carpet In Entire House. Close To Schools, Parks And Hwy And Many More... (id:61852)
RE/MAX Realty Services Inc.
91 Berkely Street
Wasaga Beach, Ontario
Brand New Home For Lease close to Wasaga Beach . 4 Bed | 4 Bath | Detached | 2-Car Garage | Available Immediately. Be the first to live in this brand new, beautifully built 4-bedroom, 4-bathroom detached home located in a quiet, family-friendly and very accessible neighborhood in Wasaga Beach. This modern home features a bright open-concept layout with large windows throughout, allowing for plenty of natural light and a welcoming atmosphere, perfect for a small family or professionals alike. Basement is unfinished and not included with the rent. (id:61852)
RE/MAX Excellence Real Estate
306 - 299 Cundles Road E
Barrie, Ontario
Welcome to The Duckworth Condos! Discover convenience and comfort with this exceptionally located Condo! Right next to North Barrie Crossings Plaza, this prime location offers unparalleled access to many great amenities such as LA Fitness, Galaxy Cinema, shopping, and various restaurants; walking distance to schools and parks. With easy access to HWY 400, you will find Royal Victoria Hospital and Georgian College nearby, along with easy public transit options. This bright and spacious unit features two generous bedrooms, a large den perfect for a home office, and two full bathrooms. The open-concept living area flows into the Kitchen area, featuring stainless steel appliances and a large kitchen island. The living room leads directly to the sizable balcony (builder upgrading balcony in Spring). The condo is thoughtfully upgraded with in-suite laundry and neutral colours throughout. The convenience of two owned outdoor parking spaces (PARKING SPOTS 75 AND 90) further enhances the low-maintenance lifestyle. Take advantage of this opportunity to live in a location where everything you need is just steps from your home! You will enjoy this relaxing lifestyle! (id:61852)
Keller Williams Innovation Realty
27 Cain Court
King, Ontario
Welcome to this beautifully renovated 1,800 sq ft bungalow, tucked away on a quiet, private court in the charming town of Nobleton. Set on a rare 110 x 200 ft deep lot, this home offers the perfect blend of privacy, space, and upscale living. The main floor has been transformed into an open-concept showpiece, featuring modern, neutral luxury finishes throughout. The heart of the home is the stunning white kitchen, complete with a large quartz centre island seamlessly extended with a custom quartz dining table for a grand, uniform design that's both functional and striking. With 3+1 bedrooms and a fully finished basement, there's plenty of room for family living, entertaining, or creating your perfect home office or gym space. Step outside to an incredible backyard retreat. A large, low-maintenance composite deck with a gazebo offers a perfect spot to relax or entertain. The yard is lined with mature trees and offers a blank canvas for your dream landscaping, pool, or garden oasis. Enjoy the warmth of a tight-knit community filled with young families, while being just minutes from big-box shopping in Woodbridge and Bolton. This is a rare opportunity to enjoy modern living on an oversized lot in one of Nobleton's most desirable pockets. (id:61852)
Royal LePage Premium One Realty
210 - 7420 Bathurst Street
Vaughan, Ontario
Rarely available. Largest Corner unit with Terrace-style balcony. Best Orientation: Sunny, South-West Exposure. 2nd floor, Very private: overlooks trees and greenery. Unique Layout: Full Den, w/its own walk-out to balcony, can be used as 3rd bedroom. Huge Combo LR/DR, Split bedrooms, Large walk-in Pantry in the Kitchen. Windows everywhere! Completely & tastefully renovated in 2016: Family-size Kitchen w/Modern Cabinets/Shaker doors, Stainless Steel Appliances, Quartz Countertops, Porcelain 12x24 tiles; Spa-like Bathrooms w/upscale Vanities, and Soaker tub. Quartz window-ledges. Plank-Laminate floors throughout. Separate Laundry with Full-size, side by side Washer & Dryer. Prime location in the Heart of Thornhill. Walk to Promenade Mall/Olive Branch and Transit Hub, Theatre, Choice of Community Centres, Library, Sobeys, Shoppers, No-Frills, Starbucks. 5 minute drive to HWY 407/ETR & HWY7. On the cusp of Mall overhaul & area redevelopment. Shows amazing! Must see! (id:61852)
Sutton Group-Admiral Realty Inc.
1538 Concession Road 4 Concession
Adjala-Tosorontio, Ontario
Welcome to this exceptional property that perfectly combines comfort, space, and natural beauty. Set on 6 scenic acres, this home offers the peaceful lifestyle you've been looking for-complete with two picturesque ponds, open pastures, and mature trees that frame the landscape. Whether you dream of having horses, a hobby farm, or simply enjoying wide open spaces, this property is ready to make it happen. The home itself is warm and inviting, featuring two fireplaces that create a cozy atmosphere in both the main living area and the family room. The bright, spacious layout offers plenty of room for family and guests. The finished basement provides extra living space, perfect for a rec room, gym, or guest suite, while large windows bring in natural light and offer views of the surrounding property. Step outside to enjoy the true highlight of this property: the land. With rolling pastures, two serene spring-fed ponds that are home to natural life, including turtles, bass, and frogs. Don't forget about the English perennial garden and ample space for outdoor entertaining, BBQs, and bonfires; it's the perfect setting for anyone who loves the outdoors and values privacy. Located in a quiet, desirable area close to Hockley Valley, Palgrave, Orangeville, and Schomberg, this property offers the best of both worlds-peaceful rural living with easy access to nearby amenities. An incredible opportunity to own a well-cared-for home on a beautiful piece of land, all at an attractive price. Come experience why properties like this rarely come to market! Over 3400 sqft of living space. (id:61852)
RE/MAX Your Community Realty
807 - 10 Gatineau Drive
Vaughan, Ontario
Very modern 1 bedroom + Den with rare unobstructed View and Breathtaking Sunsets! Sliding door upgrade in the Den that can be used as a second bedroom. Floor to ceiling windows, 9ft ceilings. Walkout to balcony from living room and bedroom. Steps to groceries, restaurants, mall, schools, transit. Indoor pool with retractable glass wall leading to outdoor sundeck, hot tub, steam room, gym, yoga room, outdoor grilling stations and dining areas, 24hr. concierge and security. (id:61852)
Forest Hill Real Estate Inc.
14 Pepperberry Road
Vaughan, Ontario
Stunning 4+1 bedroom dream home nestled in a highly sought-after pocket of the Thornhill Woods community. Beautifully updated throughout, this exceptional residence sits on an extra-deep 40 x 132 ft lot and features a rare walkout basement, offering outstanding space, flexibility, and functionality. The home boasts generous principal rooms and spacious bedrooms, ideal for both everyday living and entertaining. The custom-updated kitchen is a showstopper, featuring a large centre island, quartz countertops, high-end stainless steel appliances, and a walkout to a newly built deck with stairs leading down to the patio and oversized backyard-perfect for outdoor enjoyment. Additional highlights include updated bathrooms, gleaming hardwood floors throughout, and a spacious primary bedroom retreat designed for comfort and relaxation. The professionally finished walkout basement offers an open-concept layout with pot lights, a spacious bedroom, 3pc bathroom, and a separate kitchen area, making it ideal for potential rental income or multigenerational living. Ideally located just steps to Thornhill Woods Public School, Stephen Lewis Secondary School, the community centre with splash pad, scenic nature trails, and minutes to all the premier amenities that Thornhill and Vaughan have to offer. (id:61852)
Forest Hill Real Estate Inc.
1101 - 2908 Highway 7
Vaughan, Ontario
Beautiful And Bright One Bedroom/Two Bathroom Condo Unit In The Centre Of Vaughan. This Upgraded Unit Boasts Floor To Ceiling Corner Living Room And Bedroom Windows With A Stunning View Of The Area. Unit Finishes Are Sleek and Modern, Perfect To Add Your Creative Touch. Built In 2020, The Luxurious Nord Condos Have All Amenities You Could Want. Enjoy Indoor Pool, Exercise Room, Yoga Room, Games Room, Theatre And Much More. 24 Hours Concierge Services Provide Peace Of Mind Security. Unit Includes One Underground Parking Space And One Locker. This [Property Is Close To All Amenities. (id:61852)
Sutton Group-Admiral Realty Inc.
17 Willowbank Avenue
Richmond Hill, Ontario
Lake Wilcox Desirable Lake Front & Access Detached with private dock, Over $70,000 Renovation. Modern Custom Kitchen Cabinet, S/S Appliances, New Granite Countertop & backsplash. New Pot Lights, 4 pcs Bath With Granite Countertop, New finished bathroom with framless shower & porcelain flr, Roofing is 2020, AC is 2024. New painting, Open concept & bright, over looking the Lake in living, dining, kitchen area & the Seperate Bedroom. Two storage Sheds. Enjoy the beautiful lake view , fishing, boating, kayaking & lots of water activities in your private backyard. Move in Condition! Short Term lease is considerable. (id:61852)
First Class Realty Inc.
17 Willowbank Avenue
Richmond Hill, Ontario
Client RemarksLake Wilcox Desirable Lake Front & Access Detached with private dock, Over $70,000 Renovation. Modern Custom Kitchen Cabinet, S/S Appliances, New Granite Countertop & backsplash. New Pot Lights, 4 pcs Bath With new Granite Countertop, New finished bathroom with framless shower & porcelain flr, Roofing is 2020, AC is 2024. New painting, Open concept & bright, over looking the Lake in living, dining, kitchen area & the Seperate Bedroom. Two storage Sheds. Enjoy the beautiful lake view , fishing, boating, kayaking & lots of water activities in your private backyard. Move in Condition! Don't miss the opportunities to own a cottage in the city of Richmond Hill. (id:61852)
First Class Realty Inc.
31 Seggar Avenue
Ajax, Ontario
Welcome to this beautifully finished legal basement unit at 31 Seggar Ave, located in a vibrant and convenient area of Ajax. Ideal for those seeking comfort, accessibility and flexibility. (id:61852)
Century 21 Atria Realty Inc.
316 - 1604 Charles Street S
Whitby, Ontario
Welcome to lakeside living with unbeatable everyday convenience. This brand-new, beautifully staged ~700 sq ft 2-bed, 2-bath suite at The Landing in Whitby Harbour offers a bright, open-concept layout with large windows, upgraded flooring, modern designer lighting, and a private balcony with tranquil water-side vibes.The sleek kitchen features upgraded cabinetry, contemporary countertops, stainless-steel appliances, and in-suite laundry for maximum comfort and ease. One parking space and one locker included.Residents enjoy resort-style amenities, including a state-of-the-art fitness centre, yoga studio, co-working spaces, dog wash station, bike wash/repair area, stylish resident lounge, and an outdoor terrace with BBQs - perfect for entertaining or unwinding after work, other amenities are guest suites and party room. Unbeatable location: just a 1-minute walk to Whitby GO Station, with quick access to Hwy 401 & 407, waterfront trails, marina, shops, restaurants, parks, and schools.Move-in ready. A rare opportunity to lease a modern waterfront suite that delivers lifestyle, location, and value. (id:61852)
RE/MAX Hallmark First Group Realty Ltd.
37 Leithridge Crescent
Whitby, Ontario
Stunning bungalow with a crescent location in the heart of Brooklin offers close proximity to sought after schools, public transportation, major highway arteries (407/412) for commuters and still a gentle stroll from this home to Brooklin shops, restaurants and parks. This home features a private fenced backyard with manicured lawn, inground irrigation, newer large deck with gazebo and professionally landscaped front yard and walkway. The open concept design features great room with cathedral ceiling overlooking south facing yard with a walkout from the breakfast room. The adjoining renovated family size kitchen with large pantry features granite and engineered wood flooring for comfort. The main floor further offers a large master with walk-in closet and 5-piece ensuite, and the second bedroom overlook the front gardens. Two further large bedrooms are located on the lower level with additional bathroom. The large family room with gas fireplace is ideal for family living and entertaining. Come and enjoy. (id:61852)
RE/MAX Your Community Realty
314 - 1665 Pickering Parkway
Pickering, Ontario
This Spacious 2-Bedroom, 2-Bathroom Condo With 2 Parking Spots Offers The Perfect Blend Of Comfort, Style, And Functionality. The Open-Concept Living And Dining Area Is Flooded With Natural Light, Leading Out To A Private Balcony, Ideal For Morning Coffee Or Evening Sunsets. The Sleek Kitchen Features Modern 3 Year Old Appliances And Ample Cabinetry. Both Bedrooms Are Extremely Spacious In Size With Walk In Closets, With The Primary Suite Also Boasting A 4-Piece Ensuite Bathroom. The Second Full Bathroom Is Conveniently Located Near The Second Bedroom. Need A Home Office Or Creative Space? The Versatile Den Provides The Flexibility You Need To Work From Home Or Unwind In Peace. With In-Suite Laundry, Secure Building Access, Loads Of Amenities, This Condo Checks Every Box. The Building Amenities Include An Indoor Pool, Squash Court, Exercise Room, Games Room, Party Room, Sauna And Visitor Parking. Located Close To Shopping, Hwy 401, Parks And Schools. Whether You're Entertaining Guests Or Enjoying A Quiet Night In, This Home Offers The Lifestyle You've Been Looking For. (id:61852)
Dan Plowman Team Realty Inc.
134 Thickson Road N
Whitby, Ontario
Bright and clean two-bedroom basement apartment located in a convenient Whitby neighbourhood. This well-maintained unit features a private entrance, a full kitchen, in-suite laundry, and one parking space. Situated close to public transit, shopping, and Highway 401, offering excellent accessibility for commuters. Tenant is responsible for 50% of utilities. Available immediately. (id:61852)
Century 21 Percy Fulton Ltd.
220 - 3220 Sheppard Avenue E
Toronto, Ontario
Newer Condo Unit!! **Spacious Studio With Full Bathrooms, Open Concept Living/Dining/Kitchen Area With 9 Foot Ceiling, Walk-In Closet & Walk Out To North Facing terrace, Newer Stainless Steel Appliances, Parking, En-suite Laundry.60 SqFt Balcony (id:61852)
Century 21 King's Quay Real Estate Inc.
319 - 62 Niagara Street
Toronto, Ontario
Highly sought-after boutique building featuring just 30 luxury residences. This spacious 1,151 sq. ft. 2-bedroom, 2-washroom suite offers a rare blend of style, privacy, and functionality. The home is highlighted by a large north-facing balcony (174 sq. ft.), an additional south-facing balcony (64 sq. ft.), and two separate entrances, creating exceptional indoor-outdoor flow and flexibility. A semi-private elevator serving only six units enhances exclusivity and convenience. Interior finishes include exposed concrete ceilings, soaring 9-foot heights, hardwood flooring throughout, and granite countertops, delivering a refined urban loft aesthetic with timeless appeal. Located in Toronto's trendy King West district, just steps from the city's newest outdoor retail destination at The Well, and within a short walk of the Ontario Line subway station upon completion. Quietly positioned on a residential street, this distinctive residence offers premium city living without compromise. (id:61852)
Right At Home Realty
30 Terrace Drive
Hamilton, Ontario
Welcome to 30 Terrace Drive. One of the most sought after streets in Dundas. Unique floor plan,elevated bungalow with lower level at grade level. This home could easily accommodate an in-lawset up. Same owners for 46 years. Spacious principle rooms, 2 full bathrooms, rec room withwood burning fire place, formal dining room, Double car garage with access to the lower level.Flexible Possession (id:61852)
RE/MAX Escarpment Realty Inc.
