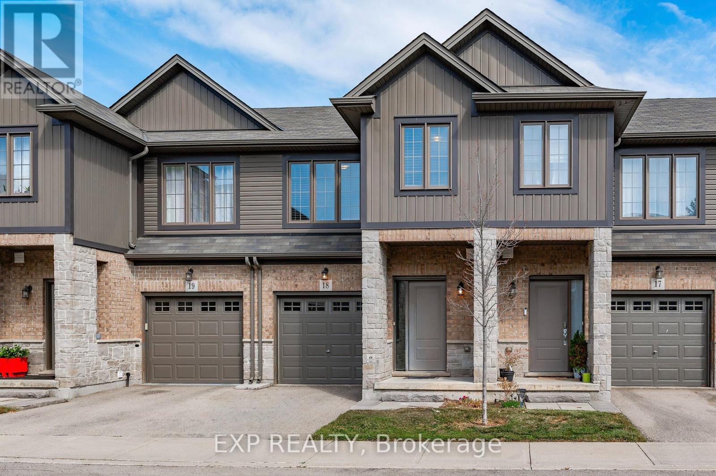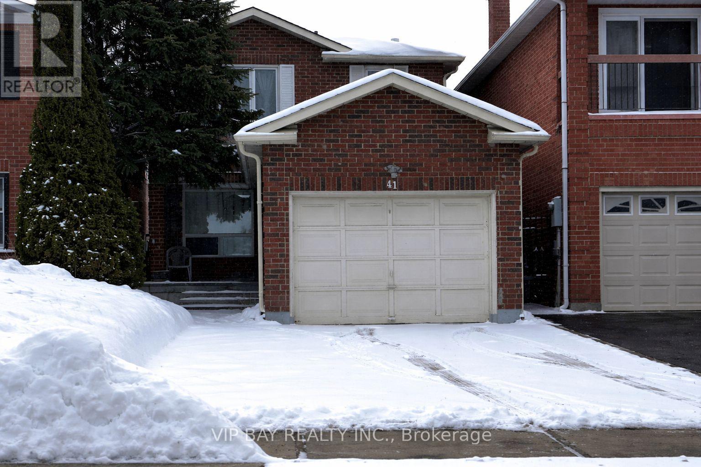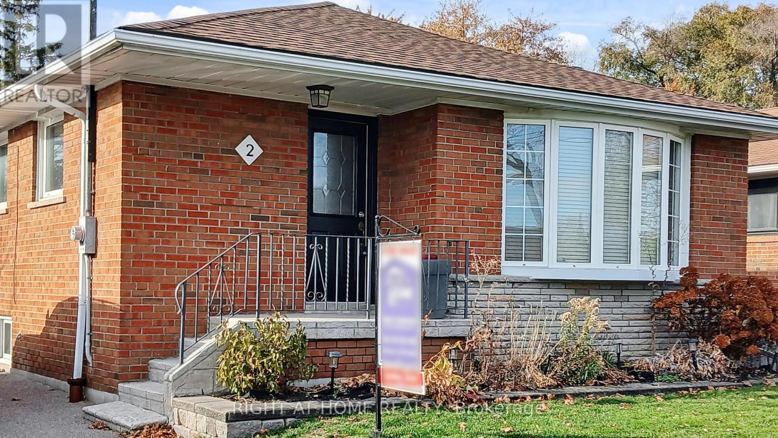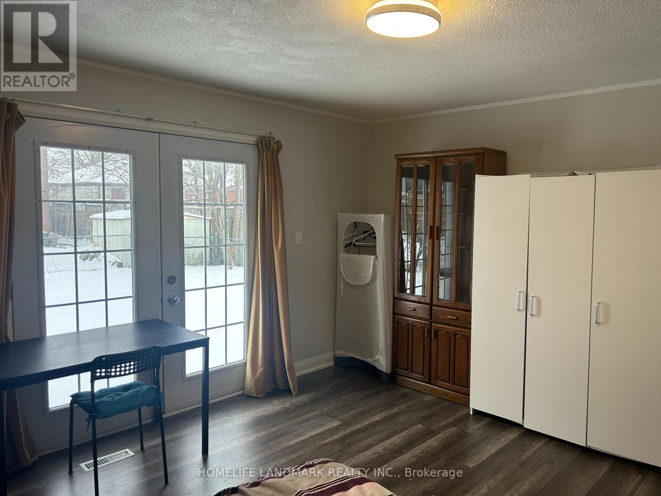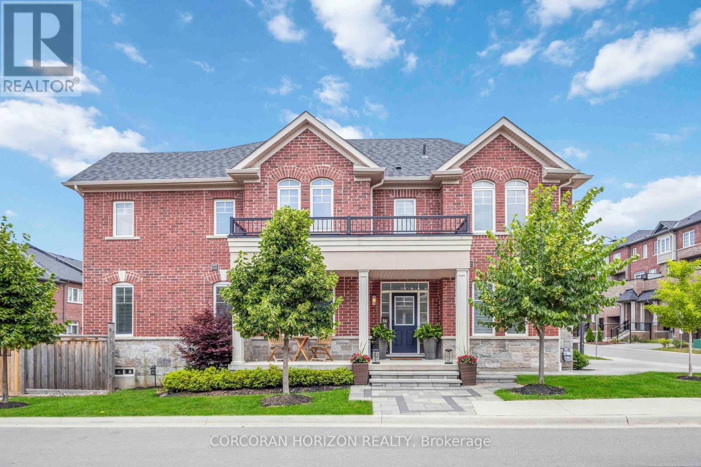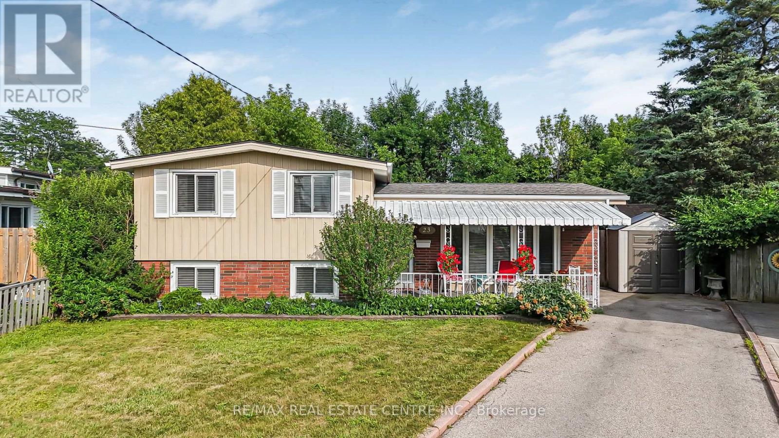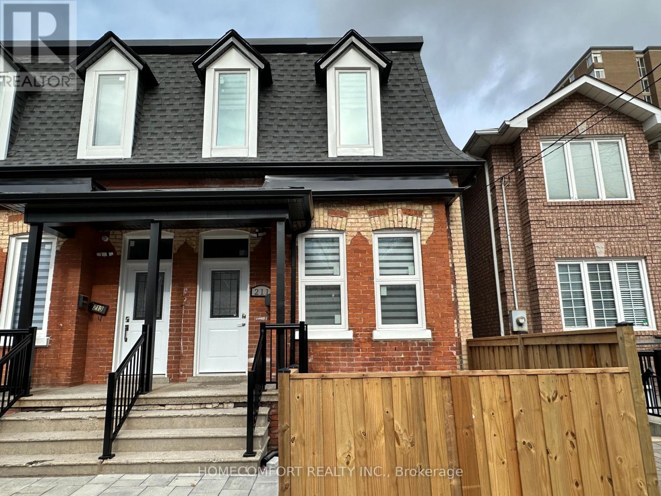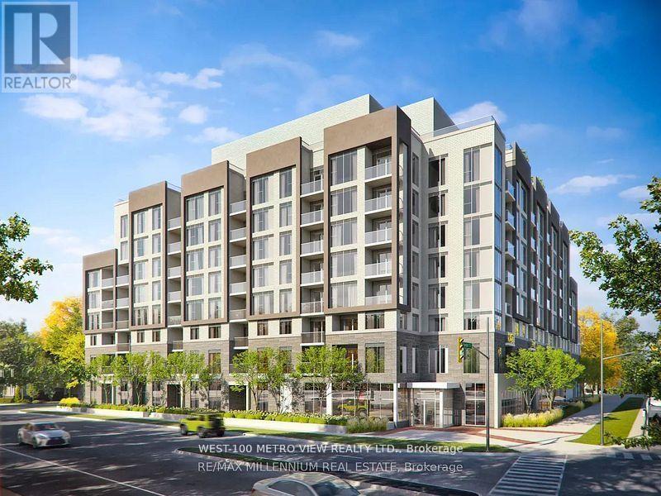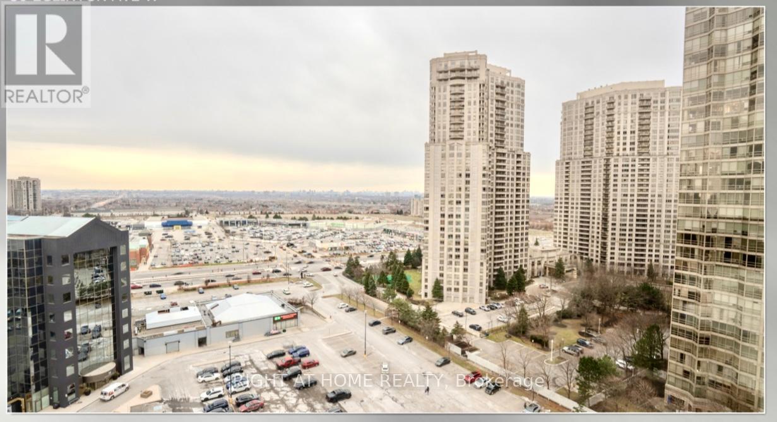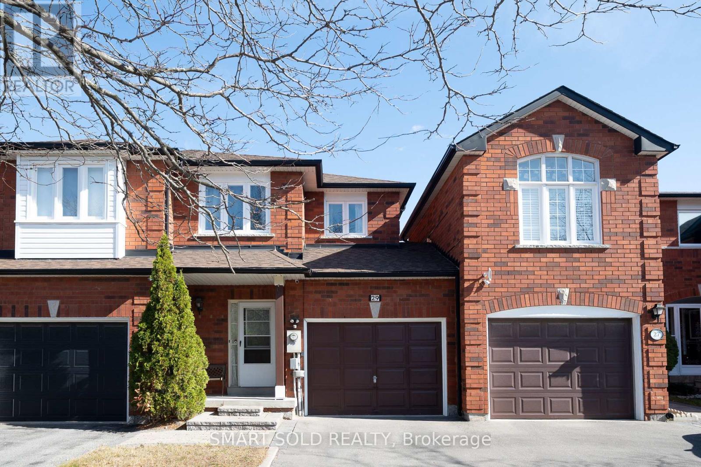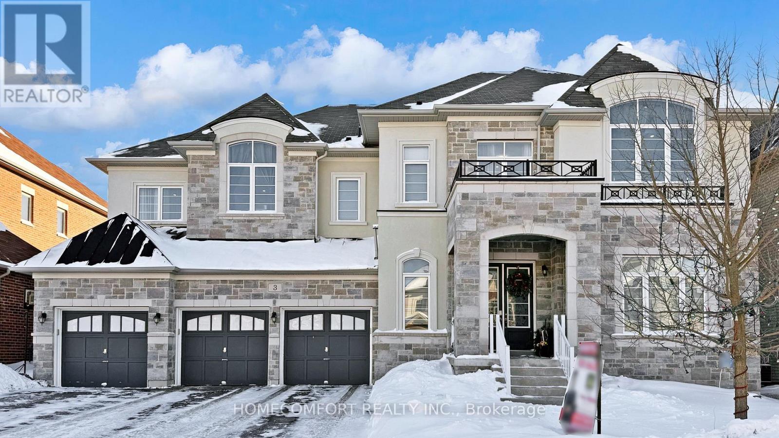18 - 377 Glancaster Road
Hamilton, Ontario
VACANT - IMMEDIATE POSSESSION - MOVE IN TODAY! BUILDER-FINISHED BASEMENT W/ ROUGH-IN FOR ADDITIONAL BATHROOM - MOTIVATED SELLERS - PRICED TO SELL FAST. This home is completely vacant, move-in ready, and available for immediate possession - no waiting for tenants or closing dates. Perfect for buyers who need to move before the holidays or close quickly before year-end!--Rare Ancaster opportunity: stunning 3-bedroom townhome with professionally builder-finished basement featuring a rec room, tons of storage, and a fully framed room with rough-in plumbing already in place, making it easy to add an extra bathroom. --The sellers are highly motivated, ready to review all serious offers, and can accommodate a fast closing. Pride of ownership shines throughout this freshly painted, turnkey home: ~ Main floor: Bright open-concept main floor with pot lights, modern kitchen with island + stainless appliances, powder room, and walkout to back deck and backyard. ~ Upper level: 3 generous bedrooms (primary with walk-in closet), 4-pc bath, and convenient laundry closet with sink. ~Basement: Standout builder-finished basement with bathroom rough-in already done. Multiple storage areas in the basement. ~Prime location just minutes to highways, McMaster University, top schools, parks, shopping, golf, and trails.~Vacant, spotless, and ready for your furniture today! Homes this clean, this flexible on possession, and with a finished basement + rough-in at this price disappear fast in Ancaster. Bring your offer - motivated sellers want this sold! ***Click on "Virtual Tour" for a Real IGuide Virtual Tour. (id:61852)
Exp Realty
41 Draper Boulevard N
Vaughan, Ontario
Your Perfect Thornhill Home Awaits! Bright, spacious, and beautifully furnished 3-bedroom home in the desirable Thornhill community. Enjoy a newly updated kitchen with a practical kitchen/breakfast area and modern, updated washrooms. The fully fenced, well-maintained backyard features an interlocking patio and outdoor furniture-perfect for relaxing or entertaining. Two parking spaces included. Conveniently close to French Immersion, Catholic and public schools, community center, Promenade Mall, grocery stores, restaurants, public transit, and with easy access to York University. (id:61852)
Vip Bay Realty Inc.
2 Barnes Crescent
Toronto, Ontario
Welcome to 2 Barnes Crescent - a beautifully updated 3+1 bedroom home on a spacious corner lot in one of Toronto's most convenient family-friendly neighbourhoods. Featuring an upgraded kitchen, hardwood floors throughout, and a dedicated office space, this home blends comfort, style, and practicality. The bright main level offers a family friendly layout with an updated kitchen perfect for cooking and entertaining, along with two full bathrooms including a renovated primary ensuite. Separate side and back entrances provide excellent functionality and future potential. The basement is ideal for an in-law suite, complete with a finished bedroom and rec area, a third full bathroom, and is wired surround-sound-perfect for movie nights or additional living space. The basement wet bar can be easily converted into a second kitchen. Step outside to a low-maintenance backyard with a private deck off the primary bedroom and premium artificial grass, offering year-round greenery without the upkeep. Major updates include: Furnace & A/C (2019), Roof (2020), Dishwasher (2025) for true peace of mind. Located close to schools, TTC transit, Scarborough General Hospital, Highway 401, multiple shopping malls, and plenty of parks and trails, this home delivers unmatched convenience and lifestyle. A rare opportunity to own a beautifully maintained, move-in-ready home in an exceptional Toronto location. (id:61852)
Right At Home Realty
102 - 67 Abitibi Avenue
Toronto, Ontario
Clean, spacious, and fully furnished room available for rent in a quiet and safe neighborhood. This well-maintained home is carpet-free, offering a fresh, modern living environment. Located in a prime area, the property is just steps away from public transportation and conveniently close to supermarkets, restaurants, shopping centers, parks, entertainment, and every amenity you could possibly need. The room is move-in ready, and the rent includes all utilities and high-speed internet, providing you with a comfortable and hassle-free living experience from day one. Come check it out today, this opportunity may not last long! ** Shared bathroom & shared kitchen / Male Tenant Only. ** (id:61852)
Homelife Landmark Realty Inc.
81 Dundonald Trail
Newmarket, Ontario
Freehold Corner Lot in Glenway Estates - Upsizing or Downsizing Dreams Come True! -- Flooded with natural light from the best 3 exposures --South, East, and West, this 4-bedroom + main-floor office home blends style and function effortlessly. Nearly 2,000 sq. ft. with a boho-beach vibe, featuring unobstructed sunset views from both the living room and primary bedroom. The exterior has been fully upgraded with $50K in interlocking, a grand wrap-around entrance, landscaped gardens, and 2 side-by-side parking spots + garage. Inside, enjoy carpet-free living with upgraded hardware throughout, professionally designed custom paneling and closets, chic light fixtures, and newer upgraded stainless steel appliances. The convenient second-floor laundry room adds extra functionality. The fully fenced backyard is designed for balance--half professionally interlocked, half green space--perfect for entertaining or relaxing. The basement offers in-law suite or rental income potential, adding long-term value. **Location, location, location.** Steps to top-rated schools, community centre, trails, parks, and all amenities including Upper Canada Mall, Costco, the GO Station, and both HWYs 400 and 404! ** BUYER INCENTIVE AVAILABLE To Save Buyer Thousands! ** (id:61852)
Corcoran Horizon Realty
23 Coral Drive
Hamilton, Ontario
Estate Sale - Charming 3-Level Side Split in a Family-Friendly Neighbourhood Welcome to this charming and spacious three-level side-split, perfectly situated on a 34' x 129' pie-shaped lot in a peaceful, family-friendly community. This well-maintained home boasts 3+1 bedrooms and 2 full bathrooms, offering ample space and comfort, ideal for growing families, first-time buyers, or investors. The interior has been freshly painted in soft, neutral tones, creating a bright and inviting atmosphere. Original hardwood floors lie beneath the carpeting, adding timeless charm. The classic oak kitchen features solid wood cabinetry and plenty of counter space, perfect for cooking and entertaining. The lower level is versatile, with large egress windows that allow for an additional bedroom space. A second full bathroom and a large storage area under the living room provide plenty of room for seasonal items or hobbies. Outside, the home features great curb appeal and a private, fully fenced backyard with mature trees, offering peace and privacy. The enclosed patio, screened and finished with a concrete floor, is perfect for relaxation, no matter the weather. Additional amenities include a four-car driveway and an oversized shed for ample parking and storage. Conveniently located just minutes from schools, parks, escarpment trails, shopping, and restaurants, and with easy access to the Red Hill Expressway and Lincoln Alexander Parkway, this home truly checks all the boxes for lifestyle, location, and value. Don't miss your chance to own this wonderful property and make it your own! (id:61852)
RE/MAX Real Estate Centre Inc.
Lower - 211 Osler Street
Toronto, Ontario
Beautiful and Full renovation bright lower unit in Charming Carlton Village. Brand New Kitchen With Stainless Steel Appliances and Granite Counter Top. One Bedroom, One bathrooms with large living room and laundry ensuite. Private Separate entrance with large and professional interlocking back yard. Fenced End Unit Town Home. Professional 3 in 1 alarm system will keep you safe. Triple window and professional insulation will keep your living environment comfortable. Must see. (id:61852)
Homecomfort Realty Inc.
516 - 412 Silver Maple Road
Oakville, Ontario
Fully Furnished Luxurious Condo by Greenpark Group. This New 1 bedroom plus den condo offers modern living with style and convenience. Featuring 9ft ceilings conveniently located near shopping, public transit, Highways 403, 407 & QEW, Go train, schools & Sheridan College, Oakville Trafalgar Hospital and parks. Concierge, rooftop terrace, dining/party room, fitness/yoga studio and pet grooming room. This unit comes with 1 parking spot & locker high speed optical fibre Internet from Bell and is included in the rent. The term of the rent can be between 6 months to 1 year or longer. (id:61852)
West-100 Metro View Realty Ltd.
12 Hollingsworth Circle
Brampton, Ontario
Welcome to this well-maintained semi-detached home located in the highly desirable Fletcher's Meadow community. Offering 3+1 bedrooms and 3.5 bathrooms, this property provides a functional layout designed for both comfort and convenience. The windows allow natural light to brighten the living spaces, while the open-concept kitchen with a breakfast area creates a warm and inviting atmosphere. Direct access to the garage adds everyday practicality. The upper level features a spacious primary bedroom complete with a private ensuite and walk-in closet, along with two additional well-sized bedrooms suitable for family members, guests, or a home office. The fully finished basement extends the living space and includes a bedroom/den, kitchen area, and full bathroom-ideal for added flexibility or multi-generational living. A wide driveway and family-friendly design enhance the home's appeal .Conveniently situated close to Mount Pleasant GO Station, schools, parks, and everyday amenities, this home offers an excellent opportunity in a prime location (id:61852)
Homelife/miracle Realty Ltd
1705 - 50 Eglinton Avenue
Mississauga, Ontario
Welcome to 50 Eglinton Ave.W # 1705 @ The Esprit Luxury Living. This Bright And Spacious Corner Unit Has Been Fully Renovated, Offering A Modern And Elegant Living . It Boasts An Open-Concept Layout With Wraparound Floor-To-Ceiling Windows, Showcasing Breathtaking Panoramic Views Of The City.Large Bedroom With Walking Closet and Natural Light from The Big Window.Modern Kitchen With S/Steel Appliances Overlooking the Dining and Living Room. Ensuite Landry.Washroom Fully Renovated ,Led Lighting. Wood-flooring Throughout the Suite.Residents Enjoy Amenities Including ,Fitness Centre, Indoor Pool, Sauna, 24-hour Concierge. Located minutes to Square One Mall with Quick Access to Highways 403, 401 & 410, TTC transit and the Upcoming Hurontario LRT. (id:61852)
Right At Home Realty
29 Breezeway Crescent
Richmond Hill, Ontario
Rare Opportunity, Top School Zone in Richmond Hill! Welcome To This Gorgeous Sunfiled 3 Bedroom, 3 Bathroom Townhome Located In Prime Rouge Woods Community Which Steps To Top Ranking Schools: Bayview S.S & Richmond Rose P.S And All The Amenities. This House Is Recently Renovated And It Offers Open Concept Living & Dining Rm, Reno kitchen with Ample of Cabinet space, Granite Countertop, Stainless Appliances, W/O To Deck & Fully Fenced Deep Yard. Gas Fireplace In Family Rm. Hardwood Throughout. Long Driveway can Fit 3 Cars, Minutes To Go Station & Hwy 404. Move in ready Condition. (id:61852)
Smart Sold Realty
3 Mary Willson Court
East Gwillimbury, Ontario
Experience ultimate luxury and bespoke design at 3 Mary Willson Crt, a truly one-of-a-kind custom estate located on a private and quiet cul-de-sac, offering Over 6,000 sq. ft. of above-grade living space (excluding garage) with over $450,000 invested in premium upgrades.This exceptional residence features 7 spacious bedrooms and 9 bathrooms, with every bedroom offering a private ensuite and custom walk-in closet, delivering outstanding comfort and privacy. Hardwood flooring throughout both levels creates a fully carpet-free, refined interior, complemented by extensive recessed spot lighting throughout all rooms, bedrooms, and bathrooms, enhancing the bright and elegant ambiance. A grand open-concept foyer welcomes you into a thoughtfully designed layout ideal for family living and entertaining, highlighted by dual staircases, a super-sized private office, and a front walk-in coat closet with a window. The chef's dream kitchen serves as the heart of the home, featuring floor-to-ceiling custom cabinetry with decorative moulding, a stainless steel gas range, a large pantry, and an oversized open-concept layout perfect for everyday living and hosting.Designed for multi-generational living, the rare oversized main-floor bedroom includes its own private laundry and ensuite, while the upgraded second-floor laundry with window adds convenience. Ceiling heights impress with 10 ft on the main floor and 9 ft on the second floor, enhanced by a dramatic skylight.Enjoy a south-facing, resort-style backyard with a custom inground pool, premium interlocking, vinyl fencing, and a whirlpool jacuzzi, offering the perfect retreat for relaxation or entertaining. Completing this offering are a 4-car garage, total parking for 10 vehicles, and two independent furnace and air conditioning systems for year-round comfort.A rare luxury estate, extensively upgraded, generously scaled, and privately situated-an exceptional opportunity in one of East Gwillimbury's most prestigious locations. (id:61852)
Homecomfort Realty Inc.
