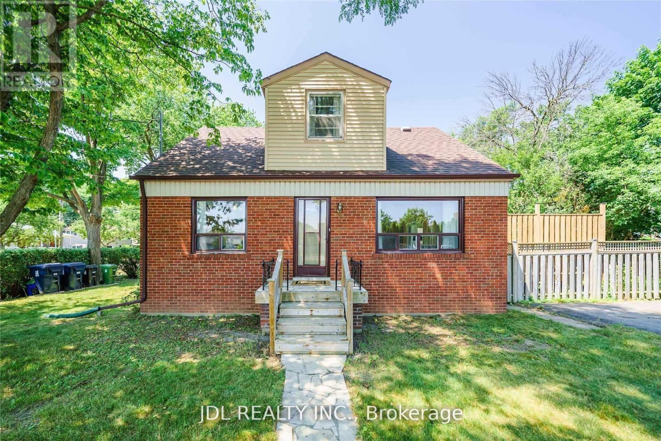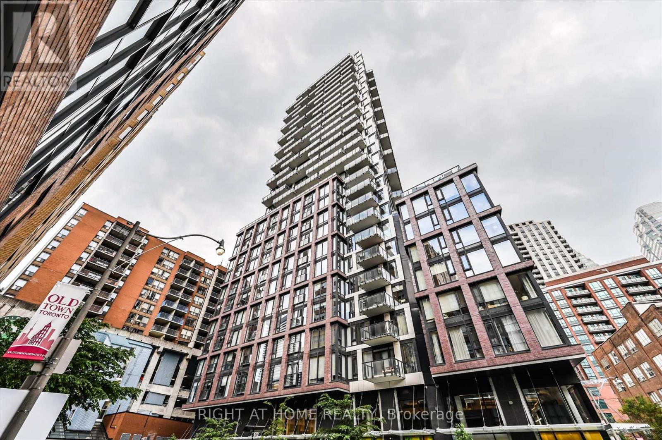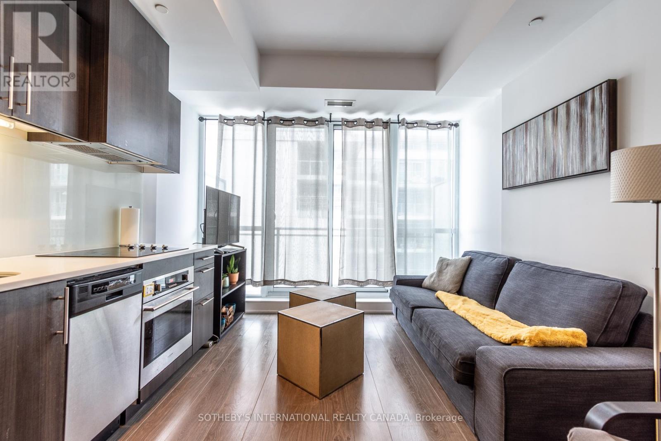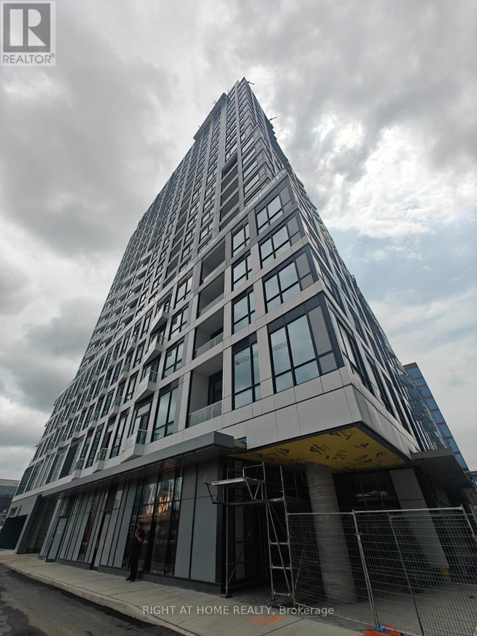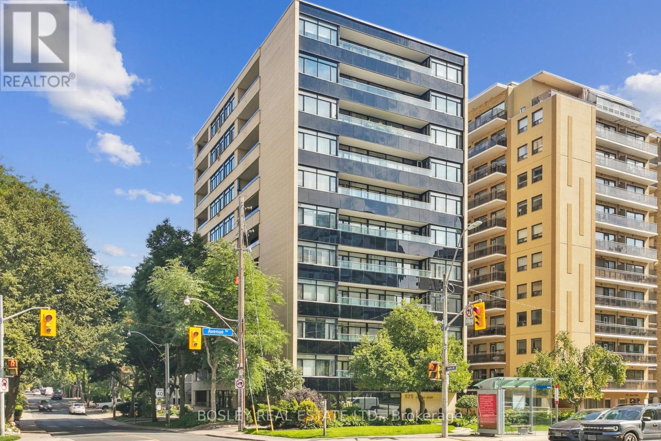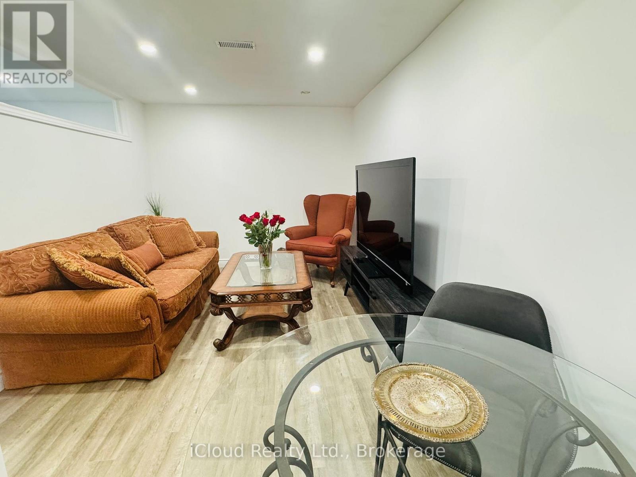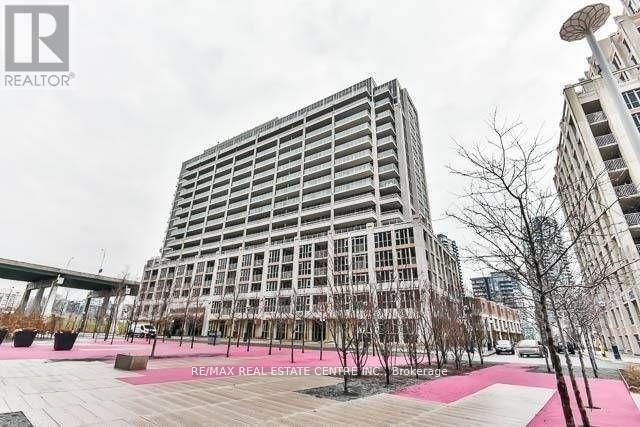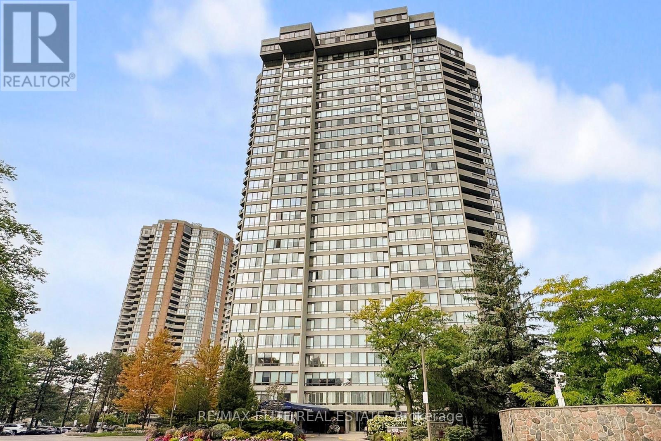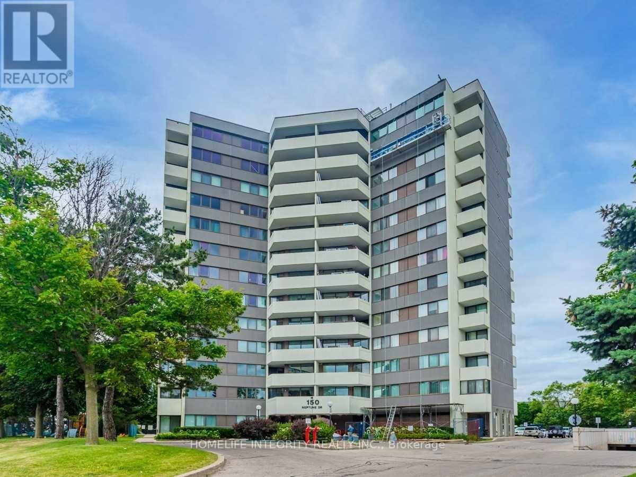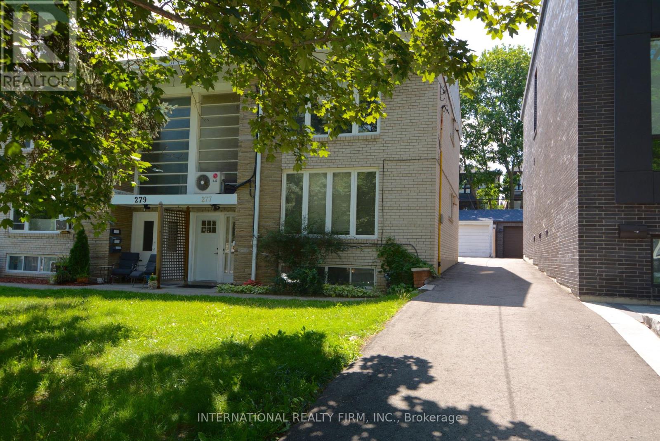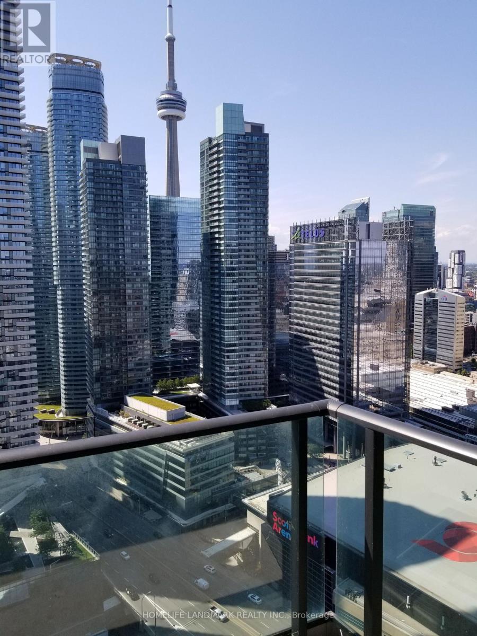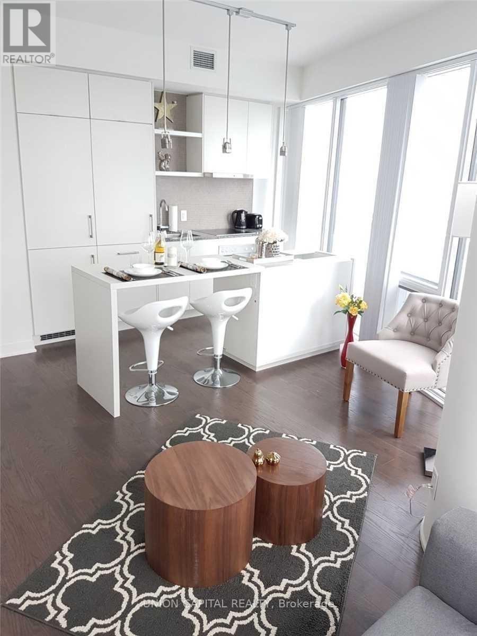50 Newton Drive
Toronto, Ontario
Bright Spacious Home With furnished 4 Bedroom & 2Full Bath! Steps To Yonge Street, Shopping Mall, School, And All Other Amenities! Hardwood Floors On Main And 2nd Floor. Large Size Deck. **Only Main And Second Floor Are Available For Rent** (Basement Leased Separately). Tenant Pays 2/3 Utilities When Basement Rented. No Smoking And No Pet. Tenant MUST Have Own Liability Insurance. Pictures taken before furniture was moved in. Furniture is included (id:61852)
Jdl Realty Inc.
2205 - 2a Church Street
Toronto, Ontario
Welcome to 75 On The Esplanade, an iconic address in the heart of St. Lawrence Market. This bright corner suite boasts sweeping views of Lake Ontario from floor-to-ceiling windows and a spacious west-facing balcony. The open-concept layout features a Scavolini kitchen with stainless steel appliances, a gas stove, and ample storage, flowing seamlessly into the living and dining area. The primary bedroom includes a spa-inspired ensuite with rainfall shower, while the second bedroom is ideal as a home office. Enjoy top-tier building amenities including games room, gym, outdoor pool, party/meeting room, and 24-hour security guard. Steps to Union and King subway stations, the Financial District, Stadium Row, and the world-famous St. Lawrence Market boutique shops, restaurants, and parks are right at your doorstep. (id:61852)
Right At Home Realty
805 - 508 Wellington Street W
Toronto, Ontario
Clean 1 Bedroom, 1 Bathroom Suite At "Downtown Condos" On Wellington. Walk To King St. W. And The Entertainment District In Minutes, With Victoria Memorial Square Park Across The Street. Laminate Floors Throughout, Granite Countertops & Stainless Steel Appliances. Steps to the Well. Available December 1st, Must See! (id:61852)
Sotheby's International Realty Canada
803 - 15 Richardson Street
Toronto, Ontario
Welcome to your new home at Empire Quay House Condos, where modern design meets Toronto's iconic waterfront lifestyle community. This never-lived-in 1-bedroom, 1-bath suite offers a functional open layout, sleek finishes, and floor-to-ceiling windows that fill the space with natural light. Steps from Sugar Beach, St. Lawrence Market, the Distillery District, George Brown Waterfront Campus, and TTC transit, you'll enjoy unbeatable downtown convenience with easy highway access. Residents have access to impressive amenities including a fully equipped fitness center, yoga and meditation rooms, a stylish party lounge with bar, and beautifully landscaped outdoor spaces. Ideal for professionals, students, or anyone looking for vibrant city living by the lake. Tenant responsible for utilities. (id:61852)
Right At Home Realty
1001 - 575 Avenue Road Se
Toronto, Ontario
Introducing a rare gem in the sought-after Heathaven Co-Op! This stunning 2-bedroom unit boasts an impressive 1,157 sq. ft. of luxurious living space, complemented by a generously sized balcony perfect for enjoying your morning coffee or evening sunsets. With North East facing windows, you'll bask in natural light throughout the day. Step inside to discover beautiful wood floors that add warmth and elegance to every room. The rooftop garden offers breathtaking panoramic city views, making it the ideal spot for relaxation or entertaining guests. Enjoy the convenience of ensuite laundry and the peace of mind that comes with visitor parking. Located just steps from TTC, you'll have seamless access to the city. Immerse yourself in the vibrant lifestyle of nearby Yonge St. Clair, Forest Hill Village, and indulge in upscale shopping, fine dining, and the scenic Belt Line Trail all within walking distance. This unit provides exceptional value for its size and prime location, with maintenance fees covering taxes, water, heat, building insurance, common elements, and cable. Hydro and parking are additional. Don't miss your chance to call this exquisite property your new home! (id:61852)
Bosley Real Estate Ltd.
(Basement) - 33 Gemini Road
Toronto, Ontario
***Fully Renovated*** Fully Furnished *** Basement Apartment In Premium Location In Highly Sought After Bayview/Finch Neighbourhood. Separate Entrance, Two Bedroom, Private Laundry, One Parking Spot (Driveway), Minutes To Finch Station, Bayview Ave, Shopping Mall, Surrounded By Excellent Schools. *Short Term/Long Term* Close To Seneca College. Tenant Pays 1/3 Utilities. Absolutely No Pet. Non-Smoker. *Family Or Female Tenant Only* (id:61852)
Icloud Realty Ltd.
709 - 35 Bastion Street
Toronto, Ontario
Experience exceptional lakefront living at York Harbour Club in this stunning, sun-filled corner suite. Boasting two spacious bedrooms, a versatile den perfect for a home office, and two modern bathrooms, this freshly painted and meticulously maintained unit offers bright, quiet, and private living at the end of the hallway. Enjoy breathtaking lake and park views from the expansive balcony, accessible from both the living room and primary bedroom, which features a walk-in closet and private ensuite. Granite Kitchen Counter. Living By Waterfront.24 Hr Concierge.The chefs kitchen is designed for entertaining, complete with granite countertops, stainless steel appliances, a breakfast bar, and an open-concept layout. Included are one parking spot and one locker. Ideally located steps from the lake, transit, shopping, restaurants, Stackt Market, Loblaws, LCBO, waterfront trails, CNE, Rogers Centre, CN Tower, the Financial District, and Billy Bishop Airport, this residence truly puts everything you need right at your doorstep. (id:61852)
RE/MAX Real Estate Centre Inc.
1707 - 65 Skymark Drive
Toronto, Ontario
An exceptional and Luxurious Renovated top to bottom open concept Apartment in a Tridel Built High rise. This Luxurious unit comes with 2 split bedrooms open concept Living room and Dining room with unobstructed view. Unparalleled Kitchen, Master bedroom and walk in closet. This open concept unit carefully designed to make you feel right at home. Smooth ceilings with 45 pot lights. This building offers world class amenities with indoor and outdoor pools, Hot tub, Sauna, Full Gym, Library, Party room, Tennis, Pool tables and squash courts. Close to Mall Transit highways and walk-in distance to Shops. Must see............... Maintenance fee includes Heat, Hydro, CAC, water, cable common areas building insurance, Parking and Internet................ (id:61852)
RE/MAX Elite Real Estate
904 - 150 Neptune Drive
Toronto, Ontario
This bright and airy corner unit is situated in a highly sought-after building, offering both comfort and convenience. Enjoy a modern, gourmet kitchen featuring sleek quartz countertops and plenty of storage space. Both bathrooms have been tastefully updated one with quartz counters and the other with elegant granite. The generous living and dining areas provide the perfect setting for entertaining guests, with easy access to two large balconies, one of which is off the primary bedroom for a private retreat. Other highlights include newer laminate flooring throughout, ensuite laundry, and contemporary light fixtures that add a touch of modern style to the space. (id:61852)
Homelife Integrity Realty Inc.
Main - 277 Glenforest Road
Toronto, Ontario
Welcome to this beautifully updated residence nestled in one of Torontos most sought-after neighborhoods **North Lawrence Park**. Offering a perfect blend of style, space, and function, this 2-bedroom + large den, 1-bathroom home is ideal for professionals, couples, or small families looking to enjoy upscale urban living with a serene, community-focused atmosphere.Step inside to discover a bright and airy **open-concept kitchen** with modern appliances, sleek cabinetry, and a seamless flow into the spacious living and dining areas perfect for entertaining or relaxing after a long day.The two generously sized bedrooms offer ample closet space and natural light, while the **expansive den** large enough to be used as a third bedroom, home office, or family room provides unmatched flexibility to suit your lifestyle needs.The updated bathroom features clean finishes and thoughtful design, complementing the rest of this well-maintained and inviting space.Located on a quiet, tree-lined street just minutes from top-rated schools, Yonge Street amenities, transit, and beautiful parks, this home combines convenience with charm in a highly desirable Toronto enclave. (id:61852)
International Realty Firm
3813 - 33 Bay Street
Toronto, Ontario
Luxurious Pinnacle Centre In The Heart of Downtown. 38th-Floor One Bedroom + Den with Large Balcony (629 SF + 89 SF). Locker On P2. Laminated Flooring Throughout. Floor-To-Ceiling Windows. Stunning City And Partial Water View. PATH Entrance Right Across Street. Steps To Harbourfront, Union/Go Station, Scotiabank Arena, Financial District, CN Tower & Yonge St, etc. Exceptional 30,000 SF Amenities: Gym, Pool, Sauna, Tennis/Squash/Basketball Courts, BBQ & More. (id:61852)
Homelife Landmark Realty Inc.
7002 - 88 Harbour Street
Toronto, Ontario
Rarely Available, Fully Furnished Premium Condo Unit In The Heart Of South Financial Core!! Unobstructed North West View With Wrap Around Balcony On The 70th Floor With Tons Of Upgrades. Direct Access To The Path Network Connect With Downtown Core Without Stepping Outdoors. Minutes to CN Tower, Union Station, TTC, Financial/Entertainment District, Air Canada Center, Rogers Center And Much More... (id:61852)
Union Capital Realty
