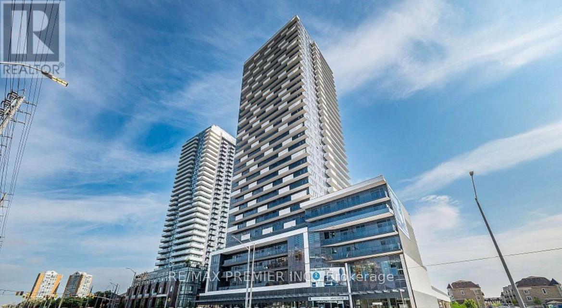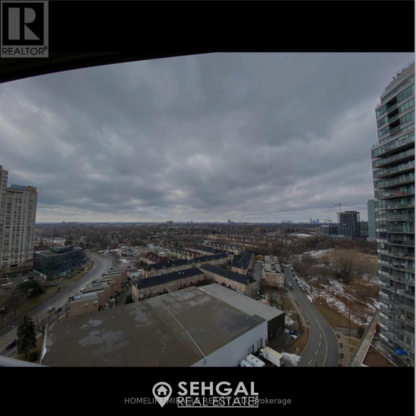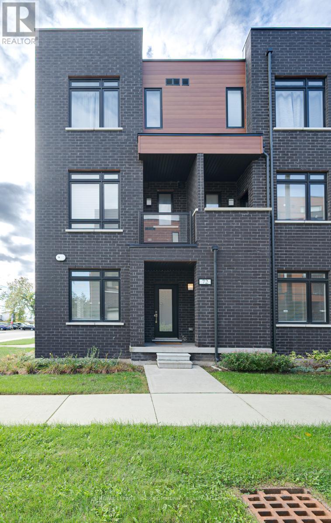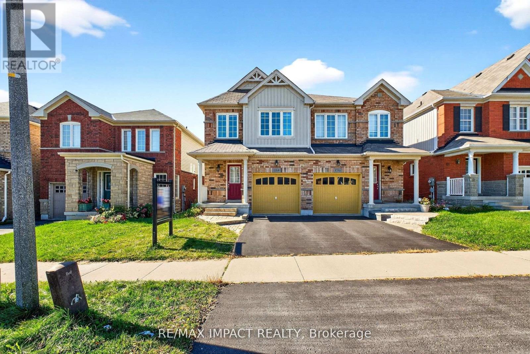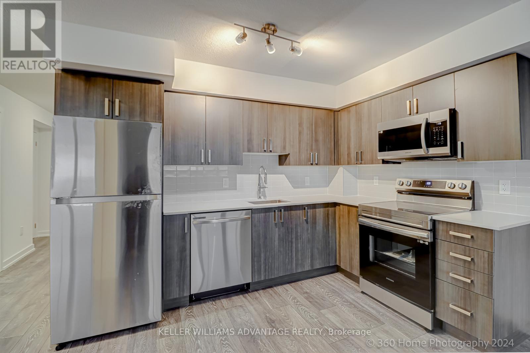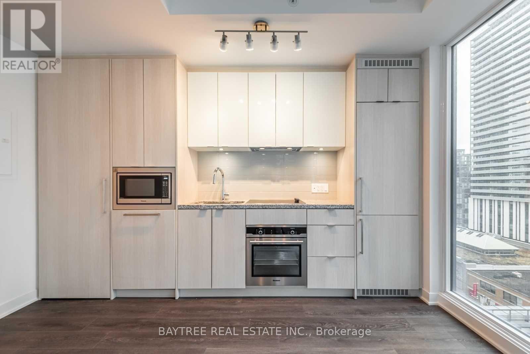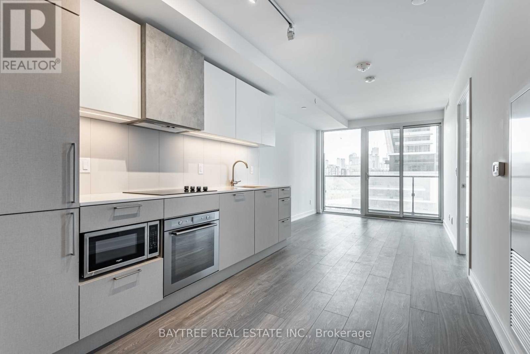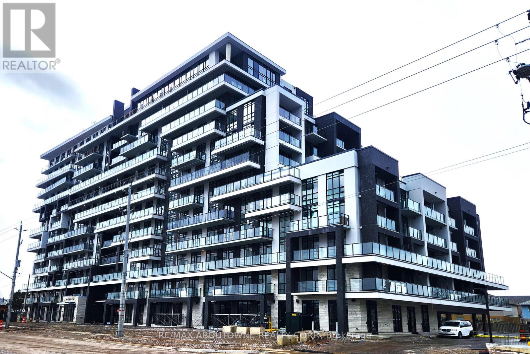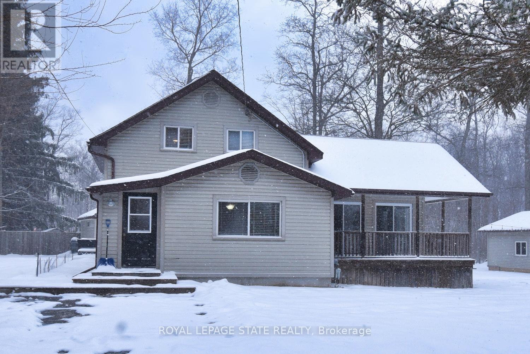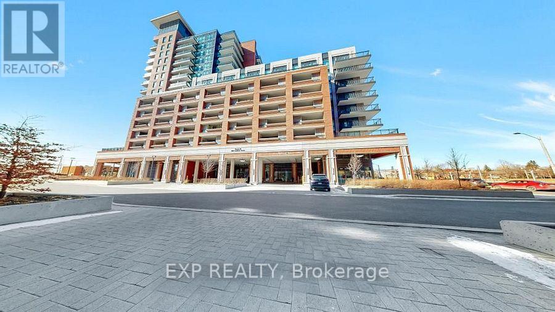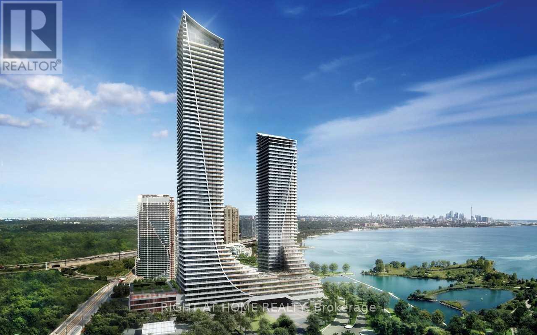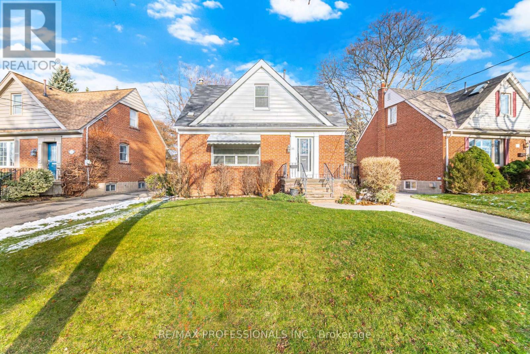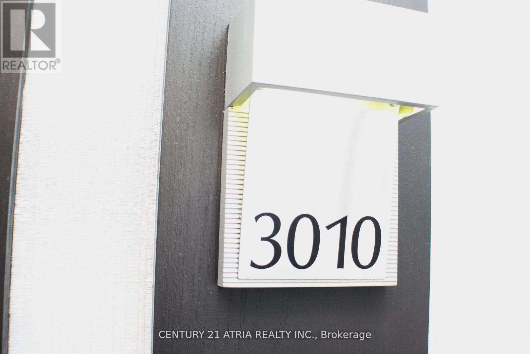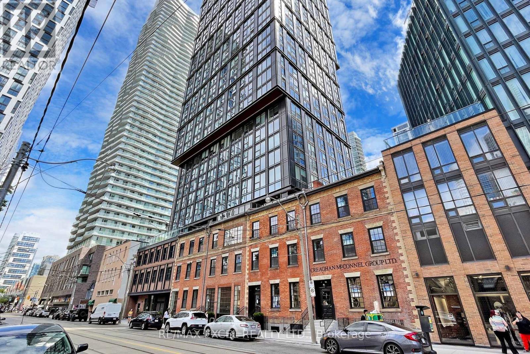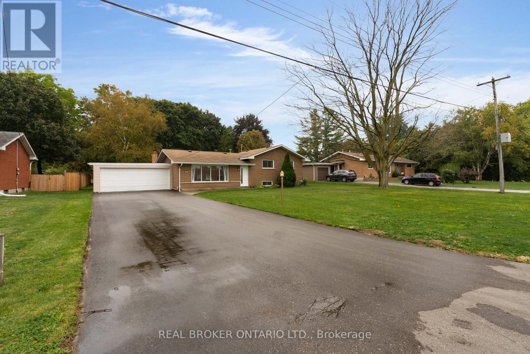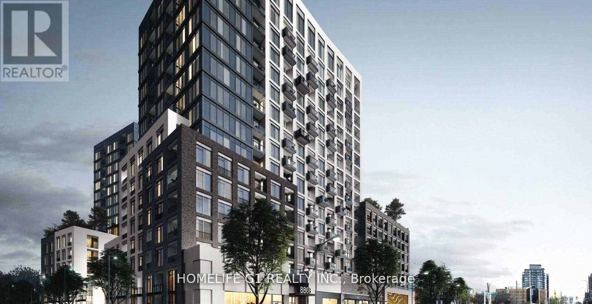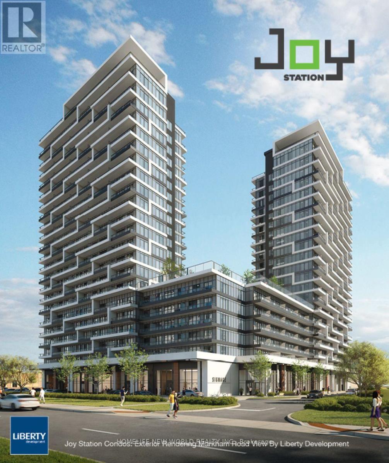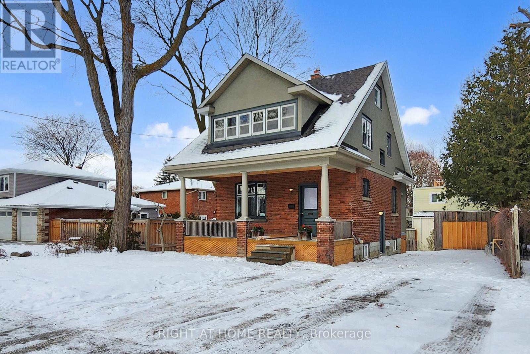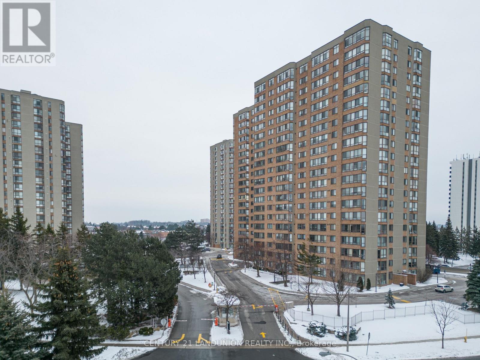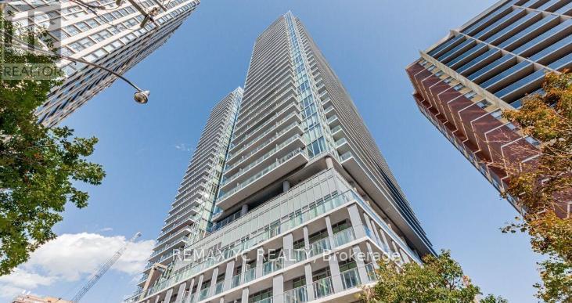317 - 5105 Hurontario Street
Mississauga, Ontario
Life at Canopy Towers provides a modern and elevated lifestyle from design to amenities this building provides comfort and practicality to its Tenants. The condo has one bedroom and one den that can be used as a home office or second bedroom with partition. With its open concept layout this unit provides ample living space for entertainment. With exceptional amenities tenants can enjoy not only the gym but also the various BBQ and work spaces throughout the building. With a prime location just steps from Mississauga Transit and the upcoming Hurontario LRT, life at Canopy Towers delivers convenience, sophistication, and a truly elevated living experience. (id:61852)
RE/MAX Premier Inc.
1603 - 2240 Lakeshore Boulevard W
Toronto, Ontario
Client RemarksWelcome to this charming one-bedroom condo, perfectly situated on the west side to offer stunning sunsets and partial lake views. Step out onto your large balcony overlooking the natural beauty that surrounds you. Inside, you'll find a beautifully designed living space featuring granite countertops, stainless steel appliances, hardwood floors, and amazing Amenities. This unit also includes 1 locker and 1 parking space, offering both convenience and extra storage. Indoor Pool, Gym, Party Room, Guest Suites and 24/7 Concierge (id:61852)
Homelife/miracle Realty Ltd
72 - 370c Red Maple Road
Richmond Hill, Ontario
Bright and spacious corner townhouse in the heart of Richmond Hill! Lots of natural light. Rarely offered two parking spots. Modern finishes throughout with grey laminate flooring, white kitchen with granite counters and freshly painted interior. Stainless steel appliances and ensuite laundry. Lots of visitor parking available. Close to Hillcrest Mall, grocery stores, schools, community centre, movie theatre, Viva, GO and much, much more! Minutes from 404 and 407. (id:61852)
Royal LePage Your Community Realty
1384 Rennie Street
Oshawa, Ontario
Welcome to this beautifully maintained semi-detached home sits in a sought-after North Oshawa neighbourhood. This beautiful 3-bedroom, 4-bathroom home offers both comfort, luxury and style. The bright and inviting main floor features a modern kitchen, open-concept kitchen/living area, and walk-out to a private backyard perfect for family gatherings & entertainment. Upstairs, the spacious primary bedroom boasts a 4-piece ensuite and walk-in closet, accompanied by two additional bedrooms and a full bath. The finished basement adds even more living space with a large recreational space and full bathroom, ideal for a second family or also an opportunity to make it walk-out basement for extra rental income. It's conveniently located close to schools, parks, shopping centres, transit, and Hwy 407/401. This move-in-ready home is the perfect blend of convenience and lifestyle. (id:61852)
RE/MAX Impact Realty
1311 - 1455 Celebration Drive
Pickering, Ontario
Welcome home to Universal City Condos. Discover luxury in this Welcome home to Universal City Condos. Discover luxury in this gorgeous one bedroom suite. Parking included!! Boasting an open concept with modern finishes, this suite features a contemporary kitchen with quartz countertops and stainless steel appliances, a large bedroom with great closet space and laminate floors. Located minutes from Pickering GO, Pickering Town Center, Pickering Casino and Frenchman's Bay. Easy access to highway 401/412/407 and 404. The building amenities include: fitness room, yoga studio, outdoor terrace, outdoor swimming pool with change rooms, underground visitor parking, 24 hour concierge, party room, pet spa, gaming centre and bicycle storage.gorgeous one bedroom suite. Boasting an open concept with modern finishes, this suite features a contemporary kitchen with quartz countertops and stainless steel appliances, a large bedroom with great closet space and laminate floors. Located minutes from Pickering GO, Pickering Town Center, Pickering Casino and Frenchman's Bay. Easy access to highway 401/412/407 and 404. The building amenities include: fitness room, yoga studio, outdoor terrace, outdoor swimming pool with change rooms, underground visitor parking, 24 hour concierge, party room, pet spa, gaming centre and bicycle storage. (id:61852)
Keller Williams Advantage Realty
4810 - 115 Blue Jays Way
Toronto, Ontario
*Mins To P.A.T.H.**The Highly Sought-After Entertainment Dist- King Blue, Awaits You! Polished With Details By Int'l Builder, Greenland, Enjoy These Lux Suites In The Primest Of Prime Locations (If You Know, You Know).**Covered With Engineered Hardwood**Appliances Seamlessly Built In**World Class Amenities To Come(Incl Outdoor Pool) (id:61852)
Baytree Real Estate Inc.
503 - 19 Western Battery Road
Toronto, Ontario
2 Bed Unit In Liberty Village! Located Adjacent To Strachan For Ease Of Access In And Out Of Liberty Village, Walk Or Commute (By Ttc/Go Or Gardiner/Lakeshore) To Your Fave Downtown Spots, Whether That's By The Water, The Parks Or The Bars&Restos! Suites Have Been Designed With Practicality In Mind And The Amenities Are 1st Class (3000 Sf Spa, Open Air Jogging Track, Outdoor Yoga, Spin Room, Freeweights & More!) (id:61852)
Baytree Real Estate Inc.
301 - 19 Western Battery Road
Toronto, Ontario
Welcome to Liberty Village! Ideally situated next to Strachan Avenue, this location offers unbeatable convenience for getting in and out of Liberty Village. Whether you prefer to walk, take the TTC or GO Transit, or drive via the Gardiner or Lakeshore, you're just minutes from your favourite downtown destinations - from waterfront trails and scenic parks to vibrant bars and restaurants. The suites are thoughtfully designed for everyday functionality, and the planned amenities are truly exceptional. Enjoy access to a 3,000 sq. ft. spa, an open-air jogging track, outdoor yoga space, spin studio, free weights, and more! Don't miss your chance to experience it - book your showing today! (id:61852)
Baytree Real Estate Inc.
302 - 461 Green Road
Hamilton, Ontario
This is your opportunity to be the first to experience this brand-new, 1 bed + den condo at the sought-after Muse Condominiums in Stoney Creek! This well-designed suite features a bright, open layout, contemporary design, stylish finishes, in-suite laundry, floor to ceiling windows and a private balcony. Extend your living space by enjoying the luxurious amenities in the Wi-Fi enabled common areas, such as the media lounge with speakers, studio space, art gallery, and club lounge with chef's kitchen and even a spa for your pet! The rooftop terrace features al fresco dining, sun loungers, fire tables, BBQs and a community garden. The ten-inch voice and touch-enabled digital wall pad and mobile smart home app give you integrated climate control, energy tracking, home security, and access control. One fully lit underground parking space with keyless phone fob access and one locker are included, along with access to the bike room with racking system. Just steps from parks, beaches, scenic trails, shopping, dining, the QEW and the future GO Station, this home offers both modern luxury and unbeatable location! (id:61852)
RE/MAX Aboutowne Realty Corp.
33 Laird (Bsmt) Drive
St. Catharines, Ontario
This finished lower level includes a large bedroom, and generous sized living space. Conveniently located close to schools, parks, shopping, and transit. Making this a great option! Tenant is responsible for 40% utilities. Shared laundry. No smoking. (id:61852)
Royal LePage Real Estate Associates
33 Laird (Upper) Drive
St. Catharines, Ontario
Main floor for lease - The main level features a bright open-concept layout with generous living and dining area, a functional kitchen, and walk-out access to the backyard - perfect for entertaining or relaxing. Along with 3 bedrooms and 1 full bathroom this isThe main level features a bright open-concept layout with generous living and dining area, a functional kitchen, and walk-out access to the backyard - perfect for entertaining or relaxing a great option for families. Shared laundry. Tenant is responsible for 60% utilities. No smoking. (id:61852)
Royal LePage Real Estate Associates
3222 Peach Avenue
Fort Erie, Ontario
Welcome home to this private, end-of-the-road retreat set on a quiet, low-traffic street. Situated on a generous -acre lot, this property offers exceptional privacy and space-truly a rare gem. The home features 2 bedrooms and 1 bathroom, with the potential to create a third bedroom on the main floor to suit your needs. Recent updates include a brand-new high-efficiency furnace installed in 2025 and a new septic system completed in 2020, providing peace of mind for years to come. A standout feature of the property is the detached, fully insulated and finished 24' x 30' shop, boasting 10-foot ceilings, a storage loft, a high-efficiency gas furnace, and a wood-burning stove-ideal for hobbyists, professionals, or additional workspace. If you're seeking privacy, functionality, and thoughtful updates in a serene setting, this exceptional property delivers. (id:61852)
Royal LePage State Realty
605 - 3091 Dufferin Street
Toronto, Ontario
This 1-bed, 1-bath condo, part of the Residenze Palazzo Treviso III, offers a spacious living experience with floor-to-ceiling windows providing ample natural light. The unit features a large private balcony/terrace, approximately 160 sqft, ideal for outdoor enjoyment and entertaining. West Facing spacious and covered balcony with lots of sunlight and sunset views. Enjoy a luxurious lifestyle with 5-star amenities, including a gym, library, party room, media room, rooftop outdoor pool with a hot tub, sauna, guest suites, BBQ, and a lounge area. Additionally, the property includes 24/7 concierge service, one parking spot, and one locker. Conveniently located, it is steps away from TTC for easy commuting and in proximity to Yorkdale Mall for shopping. (id:61852)
Exp Realty
#3511 - 30 Shore Breeze Drive
Toronto, Ontario
1Bed+Den +1 parking with exclusive EV charger+1 Locker. Live connected to the water as well as the myriad attractions of downtown Toronto. With the TTC and highways 427, QEW and the Gardiner Expressway at your doorstep. Nice and clean 1 Bedroom + Den available for lease on 35th Floor. Comes With 1 locker and 1 parking with exclusive EV charger. Resort style amenities include games room, saltwater pool, lounge, gym, CrossFit training studio, yoga & Pilates studio, party room, theaters, guest suites, rooftop patio overlooking the city and lake. Located in a young and active community, surrounded by lots of fancy restaurants, groceries and public transportation. Clear view .Tenant To Pay EV charging usage, hydro, water/heat and maintain tenant insurance during full lease term. Neat and clean unit. Currently tenanted. (id:61852)
Right At Home Realty
35 Westleigh Crescent
Toronto, Ontario
Welcome to 35 Westleigh Crescent in West Alderwood. This well kept 3 Bedroom + Sunroom. 1.5-storey home. Sits on a generous 51' x 139' lot in a desirable location. Located on a quiet, tree-lined street near the Etobicoke Creek. The home features 3 bedrooms, full 4-piece bathroom plus 3 piece bath. Finished basement with a separate entrance. Exposed hardwood floors on main and second floor. Freshly Painted. The rear sunroom with walkout to the backyard provides additional living space. Great curb apeal. This property offers solid potential for first time buyers. Move in, update to suit your needs. This is a great opportunity in a high-demand neighbourhood close to parks, schools, Sherway Gardens, transit, and major highways. (id:61852)
RE/MAX Professionals Inc.
3010 - 80 Absolute Avenue
Mississauga, Ontario
Stunning Unobstructed Views With Extra Large Private Balcony. One Bedroom + Den, Den With Semi Ensuite, Closet And French Doors Can Easily Be Used As A Second Bedroom. Master With 4Pc Ensuite, Granite Counters. Brand New Floors, Freshly Painted. Very Clean And Spacious On High Floor (id:61852)
Century 21 Atria Realty Inc.
3803 - 82 Dalhousie Street
Toronto, Ontario
Prime Location In The Downtown Core, 2 Bedroom Condo, 2 Full Bathrooms, Ceiling Hight Is 9 Ft, Floor To Ceiling Windows, Featuring Modern Kitchen With S.S Appliances, Quartz Countertop, Open Concept. Boasting 20,000 Sf Of Amenities Which Includes 24X7Concierge, Fitness Centre, Shared Co-Working Space, Meeting Rooms, Indoor & Outdoor Lounges, Large Terrace, BBQ, Gaming, Guest Rooms & More. Short Distance To Toronto Metropolitan University (TMU), Eaton Center, Yonge & Dundas Square, TTC Streetcars/Rail, Subway, University of Toronto (U of T), Close To Many Shops, Banks, Restaurants, Parks, and Services. High Flr# 33, Lower Surrounding Bldgs & View To Lake Ontario. A Must See! EXTRAS: EXISTING: Fridge, Stove, Cooktop, Microwave, Dishwasher, Washer & Dryer, All Elf's.Tv/Telephone/Internet Outlets In Living/Dining Room AndBedrooms Smoke Detectors, Alarm Speakers/Lights, And Sprinkler System. (id:61852)
RE/MAX Excel Realty Ltd.
17 Locke Avenue
Clearview, Ontario
Looking for a turn key ready home on over half an acre? I've got the spot for you! This renovated in 2025 home has over 240 feet of depth plus 16 x 16 shop with power built in 2025. With 8 car parking outside and a double garage plus extra depth you will be surprised how many toys you can accumulate. Inside garage entrance takes you to a sun room or gym space and into the home for the upgraded masterpiece! Sleek quartz countertops, and angled to perfection subway tiles welcome you into the kitchen with gas stove, Cafe appliances and tons of cupboard and counterspace. The engineered oak hardwood and pot lights shine brightly in the family room plus the huge front window doesn't hurt either for beams of natural light. Upstairs three spacious bedrooms and a 4-piece bathroom with stone countertop. Downstairs a 4th primary bedroom or easily use the space as a 2nd living space with 4-piece bathroom (also with stone countertops). Outside privacy galore with tons of room for a pool, horseshoe's, volleyball, you name it. The home is connected now to sewer and water and the driveway was paved 2025. The washer and dryer were 2024, furnace and ac 2025, tankless hot water heater (owned) 2024. Steps to primary and secondary school, 3 minutes to the arena or grocery store, 5 minutes to the beach. You've found your home. (id:61852)
Real Broker Ontario Ltd.
508e - 8868 Yonge Street
Richmond Hill, Ontario
Rare Opportunity To Acquire a Lease At Westwood Garden Condos In Westwood Lane, RichMond Hill ! Prime Location At Yonge St & Hwy 7/ 407, Just Steps Away From Langstaff GO Station. Minutes to Hwy 7/ 404/ 407, Shops, Restaurants, Hospital And Much More! Walking Proximity To Shops, Restaurants, Walmart, Lcbo, Cineplex, Places of Worship And Much More. Safe And Convenient Community Surrounded By Parks and walking trails, Top Rated Schools. (id:61852)
Homelife G1 Realty Inc.
A334 - 9781 Markham Road
Markham, Ontario
Brand New, Never-Occupied, 1 Bedroom + 1 Den, with 1 Parking space. Modern Open-Concept Layout With Floor-To-Ceiling Windows. Open concept kitchen. Walkout to balcony from living room. Prime Markham location steps to Mount Joy GO Station, restaurants, shopping, parks, grocery stores and more. (id:61852)
Homelife New World Realty Inc.
Lower - 333 Millard Avenue
Newmarket, Ontario
Introducing the impeccably designed lower-level apartment at 333 Millard Avenue-arguably one of the most stunning one-bedroom residences available in Newmarket. Newly built and thoughtfully executed, this design-forward space delivers elevated living with no compromises on quality, comfort, or style. Heated floors in the kitchen, entry, and bathroom provide year-round luxury underfoot, while the sleek, contemporary kitchen features stone countertops, brand-new stainless steel appliances, custom cabinetry, and a beautifully integrated breakfast nook that feels both intentional and architectural. High-end finishes continue into the spa-inspired bathroom, complemented by exceptional storage throughout the kitchen, hallway, and bathroom. The spacious bedroom offers a generous walk-in-style closet, and the modern washer/dryer tower adds everyday convenience. Every detail has been carefully curated, resulting in a refined, polished aesthetic that feels sophisticated, modern, and undeniably high-end. Set within a beautifully restored century home on one of Central Newmarket's most desirable streets, this residence offers exceptional walkability to Historic Main Street, Fairy Lake, parks, trails, dining, and shops. A rare opportunity to lease a newly built, luxury one-bedroom apartment that stands in a class of its own-this is not just a rental, it's a statement. (id:61852)
Right At Home Realty
1209 - 55 Bamburgh Circle
Toronto, Ontario
This stunning south-facing Tridel luxury condo unit offers a bright, expansive 3+1 bedroom layout. It features a sophisticated open-concept design with a large eat-in kitchen, a sun-filled solarium, and an oversized den ideal for a fourth bedroom or private office. Large windows provide abundant natural light and unobstructed southern views. Extensively renovated in 2023 with premium finishes throughout, including updated bedrooms, flooring, kitchen, bathrooms, closets, laundry, and appliances. Located in a prestigious, transit-friendly neighbourhood close to Hwy 404, shopping plazas,T&T supermarket,Foody Mart supermarket, dining, and top-ranked schools. Recently upgraded lobby and common areas. Enjoy resort-style amenities with 24-hour gated security, indoor/outdoor pools, gyms, squash,table tennis, tennis courts, billiards, and more.A large number of visitor parking spaces.Includes two parking spaces and one locker. (id:61852)
Century 21 Landunion Realty Inc.
45 Abbeywood Trail
Toronto, Ontario
***Top-Ranking School:Denlow Ps/York Mills Ci School District***Timeless Traditional Floor Plan--Designed For Functional Family Living & Contemporary Interior Deco/Extensively Reno'd-Upgraded Executive Hm On Quiet St/Convenient Location To All Amenities*Spacious-All Principal/Grand Rms & Modern Kit W/Brkfst Bar-Elegant Fam Rm W/O To Ovzd Deck-Enjoy Pri. Bckyd*Great Mas Bedrm W/Expansive Ensuite+W/I Closet*Functional-Fully Finished Main Flr Laund Rm Cmbd W/Mud Rm-Direct Access Garage To Mud Rm*Lots Of Features:U/G Sprinkler Sys('20)+New Deck('20)+New Patio('20:Back--Newer Kit/Appl's--Newer Washrms--Newer Flr,New Foyer Flr('22) & More**Meticulously Maintained/Super Clean--Super Bright Hm** Please Note That The Photos Reflect Prior Staging. The House Is Currently Furnished, But No Staging Is In Place At This Time. The Backyard Is Shared Between the Upstairs Tenants and the Basement Tenants. HWT Rental Fee Is Paid By the Landord. The upstairs tenant pays 70% of the utilities, including internet. (id:61852)
Smart Sold Realty
3015 - 195 Redpath Avenue
Toronto, Ontario
The Finest Of Living in Citylights. 1 Bed, 1 Bathroom, High floor unit. Lots of natural light, laminate floor through out. Enjoy Amazing City Views. Walking Distance To Subway W/ Endless Restaurants & Shops! The Broadway Club Offers Over 18,000Sf Indoor & Over 10,000Sf Outdoor Amenities Including 2 Pools, Party Rm W/ Chef's Kitchen, Fitness Centre. (id:61852)
RE/MAX Yc Realty
