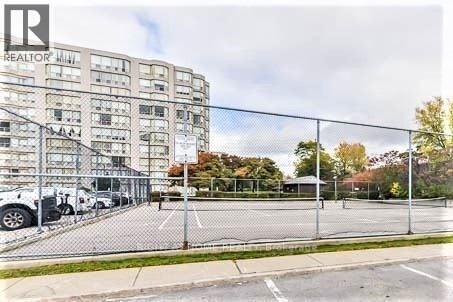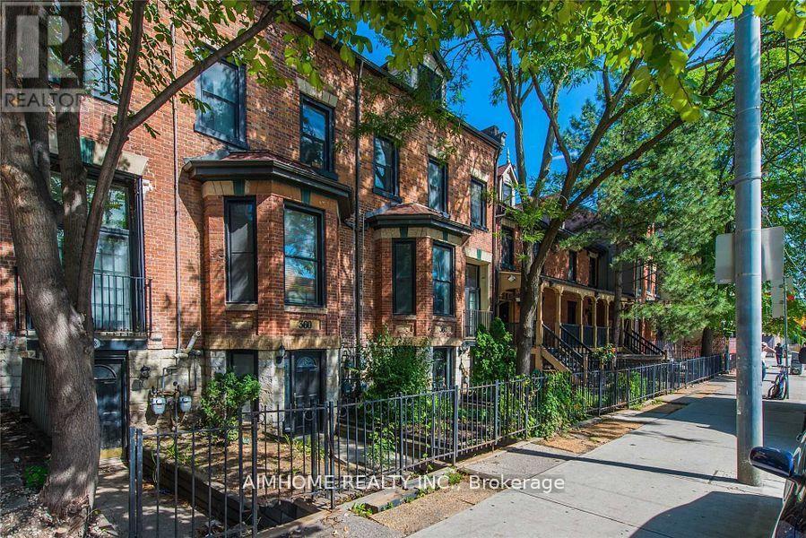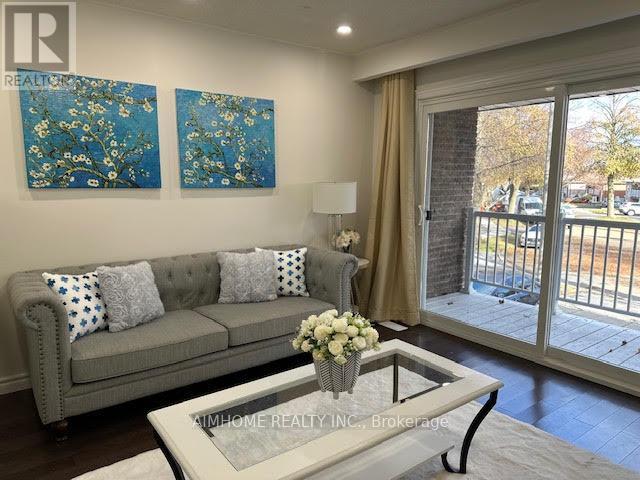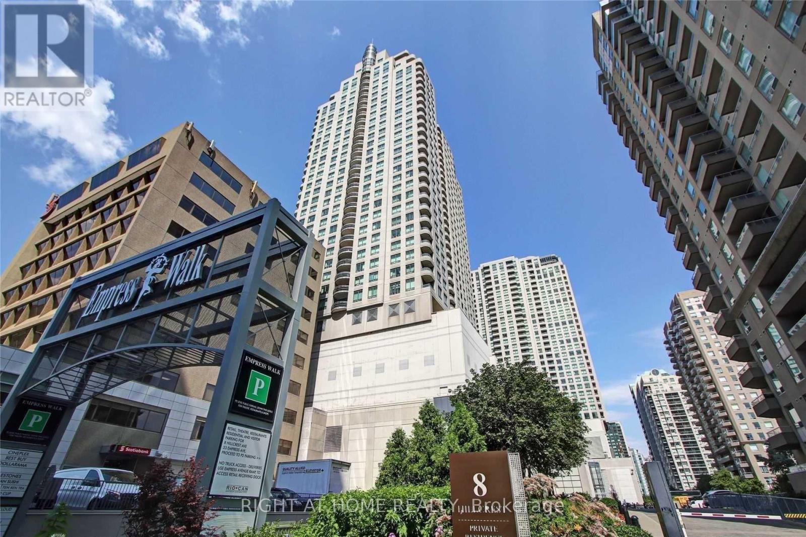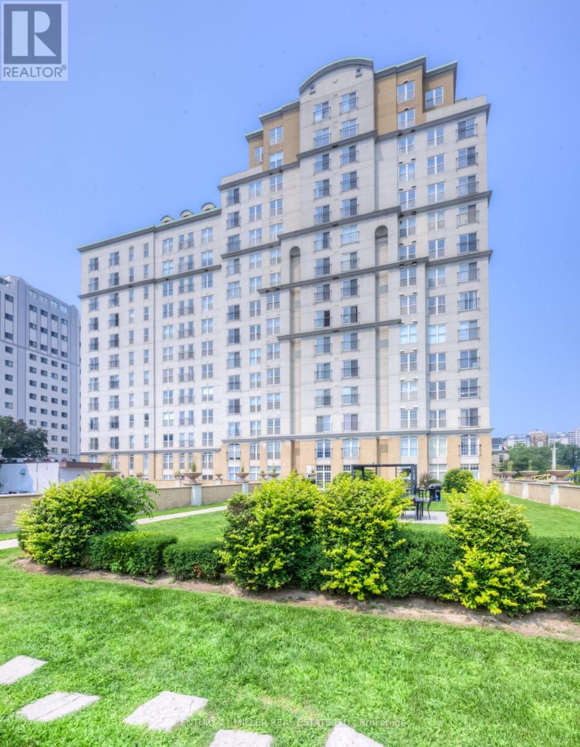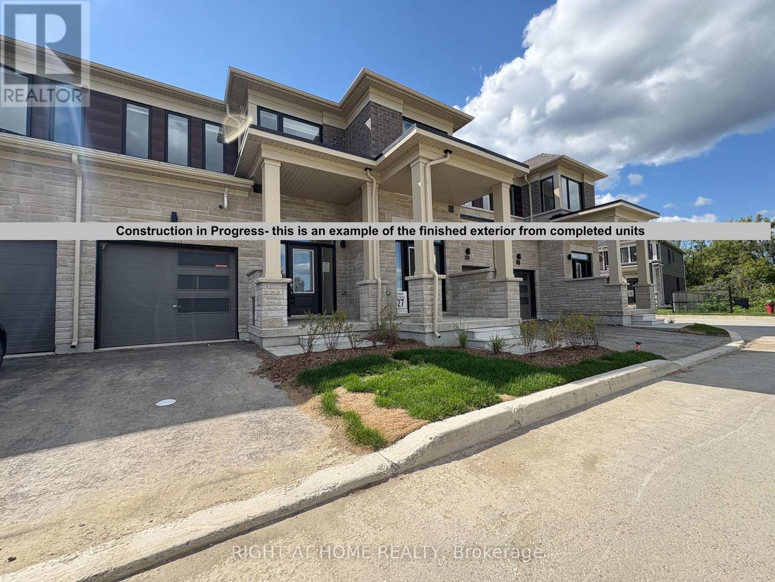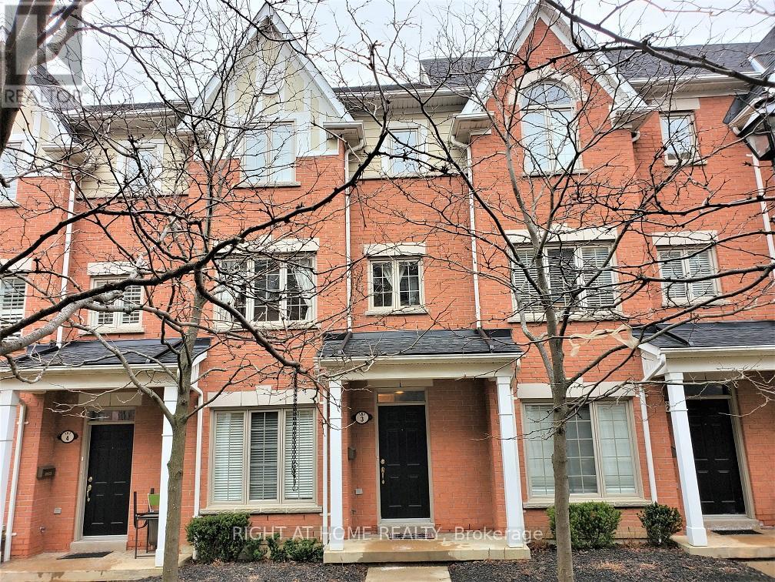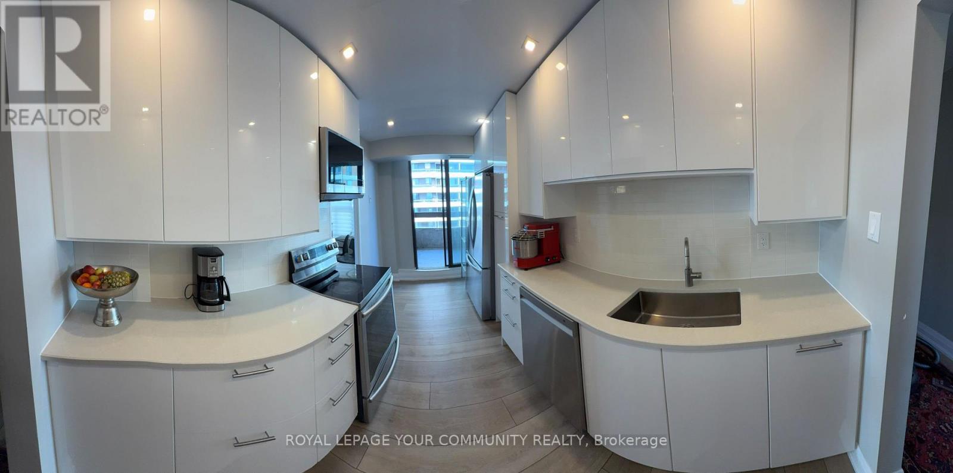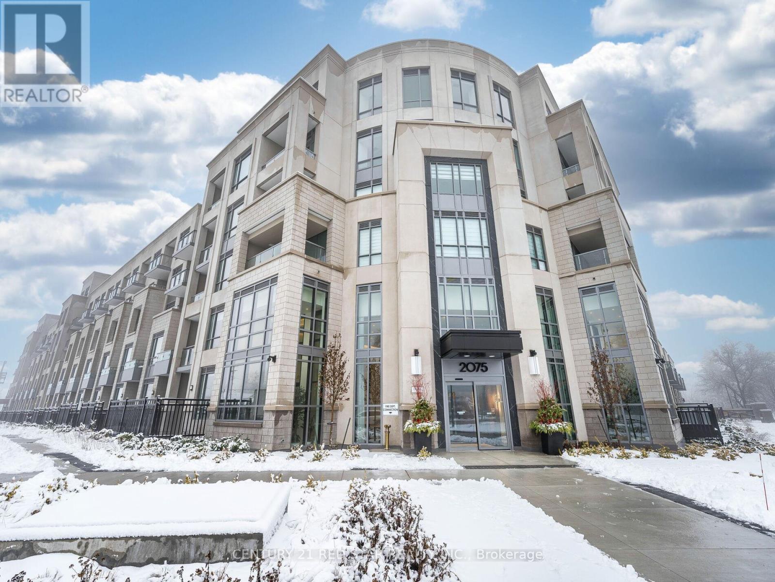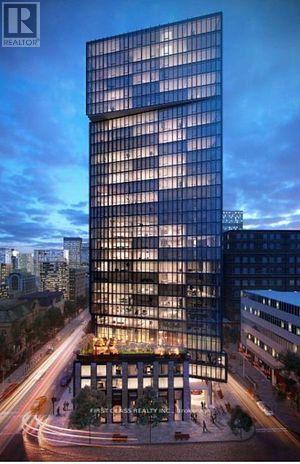214 - 175 Cedar Avenue
Richmond Hill, Ontario
Beautiful And Luxurious Condo In The Heart Of Richmond Hill. Steps To Go Station. This Beautifully Laid Out 2 Bedroom, 2 Bathroom, Plus Solarium Condo Is Spread Out Across 1168 Sqft. The Open Concept Kitchen Opens Up To The Massive Living/Dining Area. Ample Storage Throughout, All The Rooms In This Condo Are Large And Livable. The Master Bedroom Has His And Hers Closets, Ensuite Laundry, And Ensuite Bathroom. (id:61852)
Right At Home Realty
Th#2 - 360 R Dundas Street E
Toronto, Ontario
This Amazing Condo Townhouse With Exclusive One Car Garage Parking, 3 Levels, 2 Bedrooms, 2 1/2 Baths, Fully Renovated, Modern Kitchen With Stainless Steel Appliances, Granite Counters. (id:61852)
Aimhome Realty Inc.
Upper Apartment - 373 Apache Trail
Toronto, Ontario
Brand new renovated Upper Level 3-Bedrm-Apartment In North York. Newly Hardwood Floors Through Out. Newly Paint. Updated White Kitchen & Brand New Washroom and ceramic floor. New balcony and new railings. In A very Quiet and Safe Family-Friend Neighborhood. Top Ranking Cherokee Ps. Close To Bridlewood Mall, Fairview Mall and Victoria Van Horne Plaza. Minutes Walk to Bus Stations(TTC/YRT). Seneca College, Community Center, Library Are All within Walking Distance. Minutes Drive To DVP/404/401. Move in and enjoy ! (id:61852)
Aimhome Realty Inc.
2303 - 8 Hillcrest Avenue
Toronto, Ontario
* Location * Location * Location * Direct Underground Access To North York Centre Subway Station. Short Drive To The 401 And Easy Access To Downtown. Adjacent To The Empress Walk With Cinemas, Supermarket, Restaurants & Shopping Concourse. Move-In Ready In a High-Demand Area Of Toronto. A Beautiful West View Of Mel Lastman Square. Parking spaces can be rented from the Property Management Office for $85 per month. (id:61852)
Right At Home Realty
315 - 135 James Street S
Hamilton, Ontario
1 bedroom + den suit in Downtown Hamilton's prestigious Chateau Royal building. This bright North facing unit offers an abundance of natural light. The open concept layout from the spacious living and dining area to a well-appointed kitchen which features a breakfast island, granite countertops, and plenty of cabinetry to meet your pantry & cupboard needs. This condominium has 24 hour Concierge, Sauna, Gym, Private resident only ground park, and huge roof top Terrance on the 14th floor. Underground parking space is available to buy or rent. All appliances are as is conditions. (id:61852)
Century 21 Miller Real Estate Ltd.
79 Watts Drive
Kawartha Lakes, Ontario
Welcome to this brand new - never lived in - 3 bed + 3 bathroom Home with a functional layout, 1 car garage, backyard for entertainment, spacious basement with plenty of storage & more! 1300+ Sq ft of livings space with many upgrades: Premium lot backing onto a green space- Victoria Trails, 9' ceilings, upgraded master bedroom ensuite bathroom, upgraded entrance from the garage to the inside, upgraded basement washroom rough in, bonus stainless steel appliances, quartz countertops, Breakfast Bar in Kitchen, Custom deluxe kitchen cabinets w/ extended upper cabinets, Premium oak stairs w/ Laminate on 1st and 2nd floors, oversized 12x24" tiles, Reputable builders- Fernbrook Homes. 2 car parking ( 1 car garage with very high ceilings), spacious basement for storage or can be used as a rec room. Great location, close to downtown Lindsay for your every day shopping/living needs, but a short walk away from Scugog River, walking trails, and a short drive away from Sturgeon Lake. 90 minutes to Toronto with each access to highway 407/ 35/ 115/ 7 and 48. Check it out in person! (id:61852)
Right At Home Realty
3 - 161 Twelfth Street
Toronto, Ontario
Welcome Home To A Bright And Spacious Daniels Built Townhouse In The Heart Of New Toronto. Featuring Large Living Room With Hardwood Floors, Kitchen With Walk-Out To Large Terrace. Two Bedroom, Each With Own 4 Piece Bathroom. Build-In Private 2 Cars Garage With Private Entrance. Large Ground Level Space With Bathroom Can Be Used For Office, Recreation, Storage! Just Steps To The Park, Lake, Humble College & Many Restaurants/Shops, 24 Hr Streetcar To Downtown (id:61852)
Right At Home Realty
811 - 80 Quebec Avenue
Toronto, Ontario
Top Floor corner unit 3 bedroom , 2 full bathrooms, bright fully renovated unit in Prestigious High Park Community . white kitchen with stainless steel appliances Spacious with 3 walk outs to open balconies (id:61852)
Royal LePage Your Community Realty
119 - 2075 King Road
King, Ontario
Welcome to Suite 119, a beautifully designed 667 sq. ft. residence that combines modern comfort with upscale finishes. Featuring 10-foot ceilings and floor-to-ceiling windows in the living area, this home is filled with natural light and offers an airy, sophisticated atmosphere. The open-concept kitchen is equipped with sleek quartz countertops, full-sized integrated appliances, and modern cabinetry perfect for both everyday living and entertaining. A spacious den provides versatility for a home office or guest space, while two full bathrooms add convenience and privacy. Step outside to your 98 sq. ft. private patio, complete with a dedicated BBQ bib and water bib, creating the ideal setting for outdoor dining, entertaining, or simply enjoying a peaceful evening. Residents of King Terraces enjoy access to a curated collection of amenities, including a resort-style outdoor pool, rooftop terrace, fitness centre, elegant party lounge, and 24-hour concierge service. Suite 119 is where luxury design meets everyday ease a rare ground-floor retreat with all the conveniences you desire. (id:61852)
Century 21 Red Star Realty Inc.
103 Colesbrook Road
Richmond Hill, Ontario
Beautifully upgraded 4+2 bedroom home in desirable Westbrook on the quiet street. Open concept main floor features 9Ft ceiling W/dramatic soaring 17' cathedral ceiling in family room, Stunning gourmet kitchen W/breakfast bar. Finished basement with bedroom and washroom. Fully fenced private backyard. Just a short distance from many parks , trails, grocery stores and restaurants. Prime location offers easy access to top-rated schools (including Trillium Woods Public School, Richmond Hill High School, and St. Teresa of Lisieux Catholic High School). (id:61852)
Bay Street Group Inc.
20 John Rudkin Lane
Markham, Ontario
Beatuiful Stacked Townhouse In Box Grove Community, 1663 Sf , Functional Layout, Bright And Spacious, Full Of Sunshine, Hardwood Floor Thru Out The Whole Unit, 2 Big Bedrooms With 2 Full Bath, Powder Room at 2nd Floor, Quartz Central Island, Big Balcony, 2 Parkings, Close To Schools, Restaurants, Shopping Malls, Hwy 7, Hwy 407, Public Transits, Hospital, Banks, Parks, Community Centres, Library, Etc.. **Please Submit Offer W/ Current Full Credit Report, Rental Application, Employment Letter W/Salary, Recent Pay Stubs, References, Photo I.D copy.** No Pets & No Smoking ** (id:61852)
RE/MAX Imperial Realty Inc.
1810 - 60 Shuter Street
Toronto, Ontario
Fleur Condo Built By Menkes! Located In The Center Of Downtown Core. This Unit Has Unobstructed North Exposure With Beautiful View Of The Skyline. Functional Layout. Open Concept Kitchen With Built-In Appliances. Luxury Amenities: BBQ Area, 24Hr Concierge, Gym, Yoga, Guest Suites, Party Rm, Outdoor Terrace. Walking Distance To Ryerson University, U Of T, Eaton Centre, Yonge-Dundas Square, City Hall, Restaurants & Subway. **EXTRAS** Unit is tenated to a AAA tenant w/$2000/mth until April 2026. (id:61852)
First Class Realty Inc.
