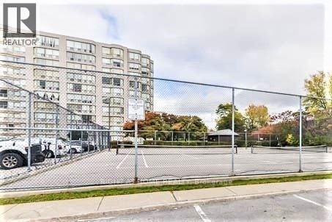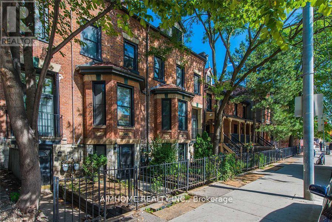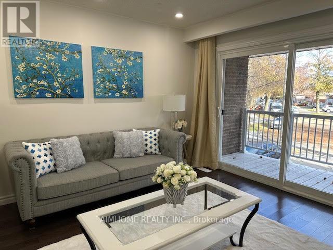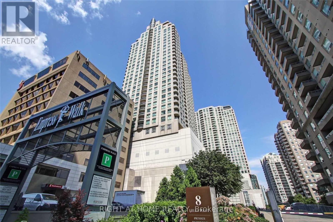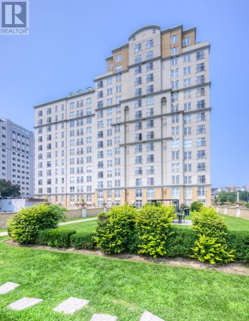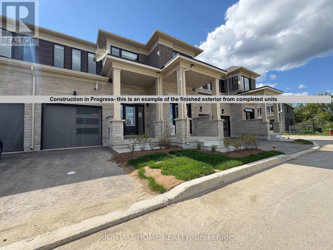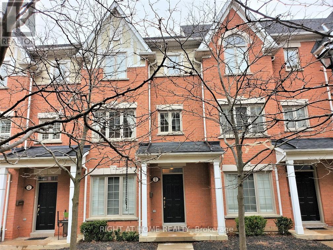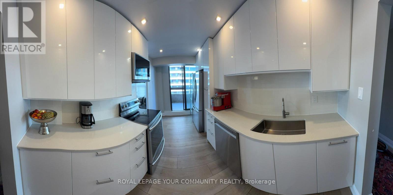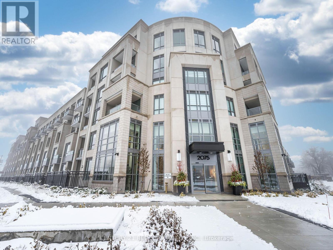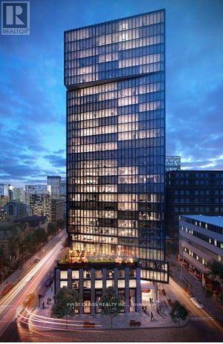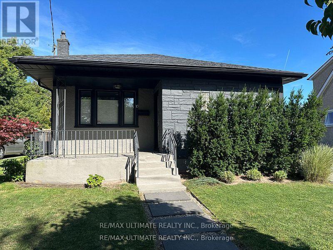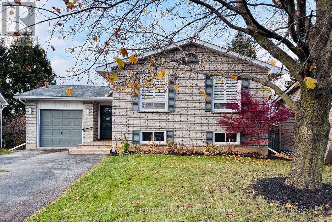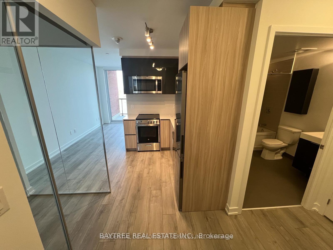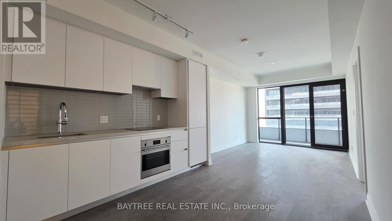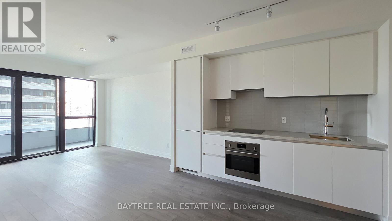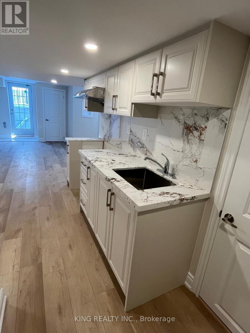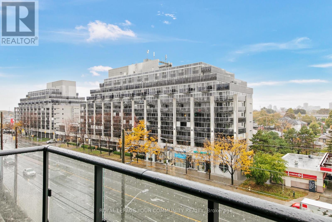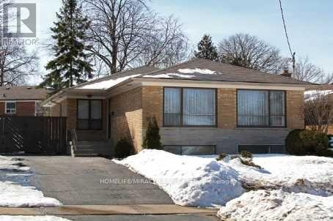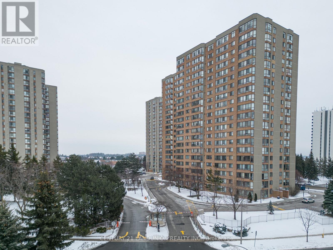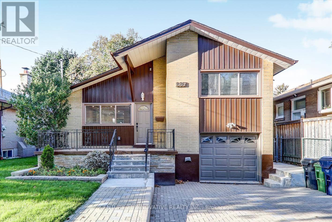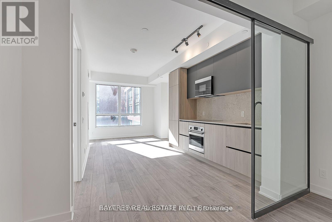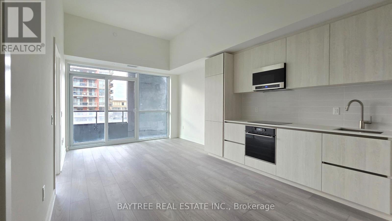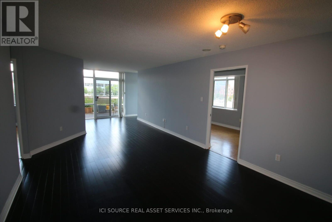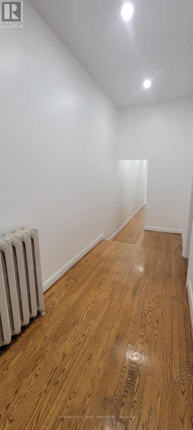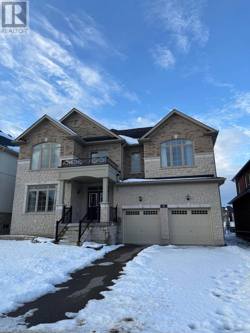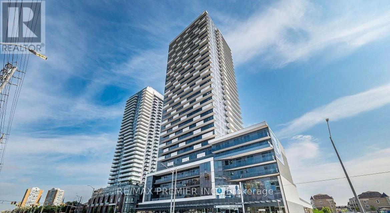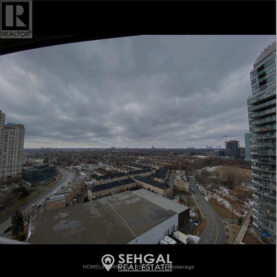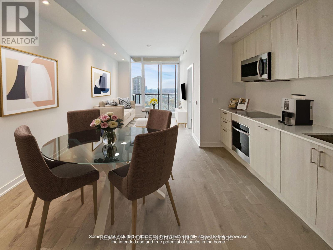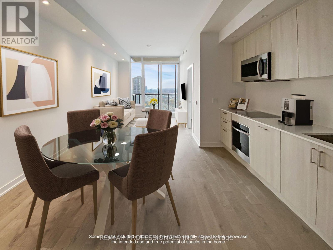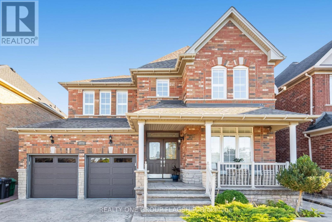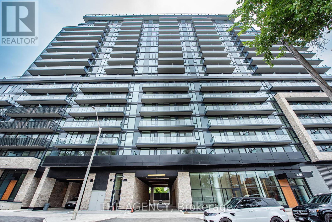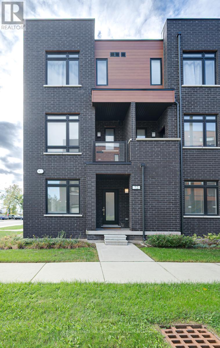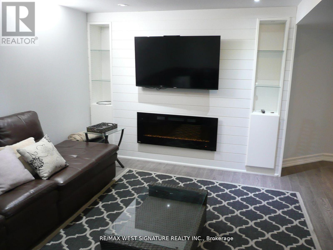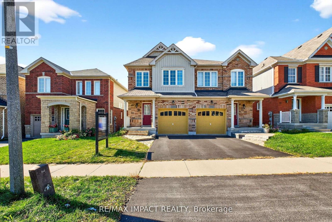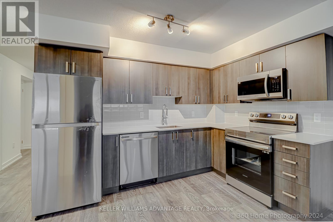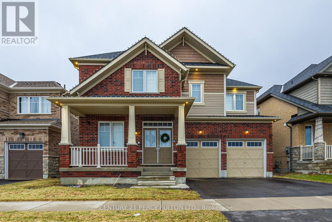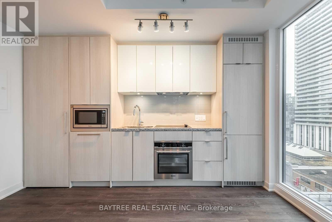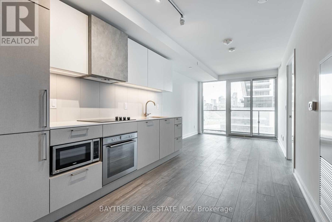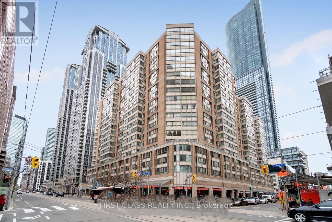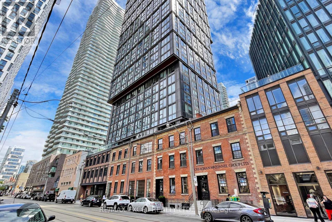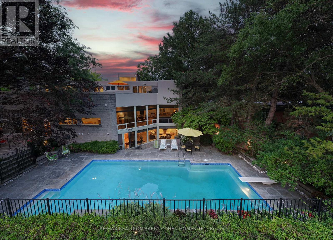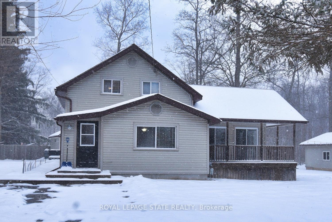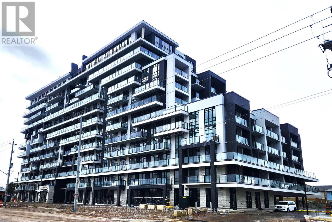214 - 175 Cedar Avenue
Richmond Hill, Ontario
Beautiful And Luxurious Condo In The Heart Of Richmond Hill. Steps To Go Station. This Beautifully Laid Out 2 Bedroom, 2 Bathroom, Plus Solarium Condo Is Spread Out Across 1168 Sqft. The Open Concept Kitchen Opens Up To The Massive Living/Dining Area. Ample Storage Throughout, All The Rooms In This Condo Are Large And Livable. The Master Bedroom Has His And Hers Closets, Ensuite Laundry, And Ensuite Bathroom. (id:61852)
Right At Home Realty
Th#2 - 360 R Dundas Street E
Toronto, Ontario
This Amazing Condo Townhouse With Exclusive One Car Garage Parking, 3 Levels, 2 Bedrooms, 2 1/2 Baths, Fully Renovated, Modern Kitchen With Stainless Steel Appliances, Granite Counters. (id:61852)
Aimhome Realty Inc.
Upper Apartment - 373 Apache Trail
Toronto, Ontario
Brand new renovated Upper Level 3-Bedrm-Apartment In North York. Newly Hardwood Floors Through Out. Newly Paint. Updated White Kitchen & Brand New Washroom and ceramic floor. New balcony and new railings. In A very Quiet and Safe Family-Friend Neighborhood. Top Ranking Cherokee Ps. Close To Bridlewood Mall, Fairview Mall and Victoria Van Horne Plaza. Minutes Walk to Bus Stations(TTC/YRT). Seneca College, Community Center, Library Are All within Walking Distance. Minutes Drive To DVP/404/401. Move in and enjoy ! (id:61852)
Aimhome Realty Inc.
2303 - 8 Hillcrest Avenue
Toronto, Ontario
* Location * Location * Location * Direct Underground Access To North York Centre Subway Station. Short Drive To The 401 And Easy Access To Downtown. Adjacent To The Empress Walk With Cinemas, Supermarket, Restaurants & Shopping Concourse. Move-In Ready In a High-Demand Area Of Toronto. A Beautiful West View Of Mel Lastman Square. Parking spaces can be rented from the Property Management Office for $85 per month. (id:61852)
Right At Home Realty
315 - 135 James Street S
Hamilton, Ontario
1 bedroom + den suit in Downtown Hamilton's prestigious Chateau Royal building. This bright North facing unit offers an abundance of natural light. The open concept layout from the spacious living and dining area to a well-appointed kitchen which features a breakfast island, granite countertops, and plenty of cabinetry to meet your pantry & cupboard needs. This condominium has 24 hour Concierge, Sauna, Gym, Private resident only ground park, and huge roof top Terrance on the 14th floor. Underground parking space is available to buy or rent. All appliances are as is conditions. (id:61852)
Century 21 Miller Real Estate Ltd.
79 Watts Drive
Kawartha Lakes, Ontario
Welcome to this brand new - never lived in - 3 bed + 3 bathroom Home with a functional layout, 1 car garage, backyard for entertainment, spacious basement with plenty of storage & more! 1300+ Sq ft of livings space with many upgrades: Premium lot backing onto a green space- Victoria Trails, 9' ceilings, upgraded master bedroom ensuite bathroom, upgraded entrance from the garage to the inside, upgraded basement washroom rough in, bonus stainless steel appliances, quartz countertops, Breakfast Bar in Kitchen, Custom deluxe kitchen cabinets w/ extended upper cabinets, Premium oak stairs w/ Laminate on 1st and 2nd floors, oversized 12x24" tiles, Reputable builders- Fernbrook Homes. 2 car parking ( 1 car garage with very high ceilings), spacious basement for storage or can be used as a rec room. Great location, close to downtown Lindsay for your every day shopping/living needs, but a short walk away from Scugog River, walking trails, and a short drive away from Sturgeon Lake. 90 minutes to Toronto with each access to highway 407/ 35/ 115/ 7 and 48. Check it out in person! (id:61852)
Right At Home Realty
3 - 161 Twelfth Street
Toronto, Ontario
Welcome Home To A Bright And Spacious Daniels Built Townhouse In The Heart Of New Toronto. Featuring Large Living Room With Hardwood Floors, Kitchen With Walk-Out To Large Terrace. Two Bedroom, Each With Own 4 Piece Bathroom. Build-In Private 2 Cars Garage With Private Entrance. Large Ground Level Space With Bathroom Can Be Used For Office, Recreation, Storage! Just Steps To The Park, Lake, Humble College & Many Restaurants/Shops, 24 Hr Streetcar To Downtown (id:61852)
Right At Home Realty
811 - 80 Quebec Avenue
Toronto, Ontario
Top Floor corner unit 3 bedroom , 2 full bathrooms, bright fully renovated unit in Prestigious High Park Community . white kitchen with stainless steel appliances Spacious with 3 walk outs to open balconies (id:61852)
Royal LePage Your Community Realty
119 - 2075 King Road
King, Ontario
Welcome to Suite 119, a beautifully designed 667 sq. ft. residence that combines modern comfort with upscale finishes. Featuring 10-foot ceilings and floor-to-ceiling windows in the living area, this home is filled with natural light and offers an airy, sophisticated atmosphere. The open-concept kitchen is equipped with sleek quartz countertops, full-sized integrated appliances, and modern cabinetry perfect for both everyday living and entertaining. A spacious den provides versatility for a home office or guest space, while two full bathrooms add convenience and privacy. Step outside to your 98 sq. ft. private patio, complete with a dedicated BBQ bib and water bib, creating the ideal setting for outdoor dining, entertaining, or simply enjoying a peaceful evening. Residents of King Terraces enjoy access to a curated collection of amenities, including a resort-style outdoor pool, rooftop terrace, fitness centre, elegant party lounge, and 24-hour concierge service. Suite 119 is where luxury design meets everyday ease a rare ground-floor retreat with all the conveniences you desire. (id:61852)
Century 21 Red Star Realty Inc.
103 Colesbrook Road
Richmond Hill, Ontario
Beautifully upgraded 4+2 bedroom home in desirable Westbrook on the quiet street. Open concept main floor features 9Ft ceiling W/dramatic soaring 17' cathedral ceiling in family room, Stunning gourmet kitchen W/breakfast bar. Finished basement with bedroom and washroom. Fully fenced private backyard. Just a short distance from many parks , trails, grocery stores and restaurants. Prime location offers easy access to top-rated schools (including Trillium Woods Public School, Richmond Hill High School, and St. Teresa of Lisieux Catholic High School). (id:61852)
Bay Street Group Inc.
20 John Rudkin Lane
Markham, Ontario
Beatuiful Stacked Townhouse In Box Grove Community, 1663 Sf , Functional Layout, Bright And Spacious, Full Of Sunshine, Hardwood Floor Thru Out The Whole Unit, 2 Big Bedrooms With 2 Full Bath, Powder Room at 2nd Floor, Quartz Central Island, Big Balcony, 2 Parkings, Close To Schools, Restaurants, Shopping Malls, Hwy 7, Hwy 407, Public Transits, Hospital, Banks, Parks, Community Centres, Library, Etc.. **Please Submit Offer W/ Current Full Credit Report, Rental Application, Employment Letter W/Salary, Recent Pay Stubs, References, Photo I.D copy.** No Pets & No Smoking ** (id:61852)
RE/MAX Imperial Realty Inc.
1810 - 60 Shuter Street
Toronto, Ontario
Fleur Condo Built By Menkes! Located In The Center Of Downtown Core. This Unit Has Unobstructed North Exposure With Beautiful View Of The Skyline. Functional Layout. Open Concept Kitchen With Built-In Appliances. Luxury Amenities: BBQ Area, 24Hr Concierge, Gym, Yoga, Guest Suites, Party Rm, Outdoor Terrace. Walking Distance To Ryerson University, U Of T, Eaton Centre, Yonge-Dundas Square, City Hall, Restaurants & Subway. **EXTRAS** Unit is tenated to a AAA tenant w/$2000/mth until April 2026. (id:61852)
First Class Realty Inc.
10 Columbia Street
St. Catharines, Ontario
MUST SELL !!!!Expertly Renovated Bungalow! 3 Plus 1 Bedroom 3 Bath All Top Quality Materials, Beautiful Open Concept Kitchen With Bright Dining Area. Sparkling Quartz Counter Tops With Island Seating Area. Stainless Steel Appliances. Professionally Installed Engineered Hardwood Flooring, , Updated, Windows, Decor Electric Outlets With Recessed Lighting Throughout . Primary Bedroom With 3 Piece Ensuite. Large Rec Room With Warm Cork Flooring, Extra Bedroom Lower Level For Guests With Spa Inspired Bath. Full Privacy Fencing With Gate To Terry Fox Walking Trail. Fully Landscaped Yard With Mature Streetscape. 1 Car Garage With 4 Car Pad Parking (id:61852)
RE/MAX Ultimate Realty Inc.
45 Latzer Crescent
Brantford, Ontario
Welcome to 45 Latzer Crescent, located in Brantford's beautiful and sought-after North End. This move-in ready home sits on a quiet, mature lot offering exceptional privacy - perfect for families looking for more space in a prime location. Close to all major amenities, golf courses, and highway access, this is one you won't want to miss! Featuring 3+2 bedrooms, 1.5 bathrooms, and a bright, spacious layout, this home shows true pride of ownership throughout. The inviting entryway offers a coat closet, built-in bench, and storage. Just up a few steps, you'll find the stunning living area and a recently renovated kitchen showcasing white shaker-style cabinetry, stainless steel appliances, a custom oversized island, coffee bar, subway tile backsplash, under-cabinet lighting, granite countertops, and a gas stove. The open-concept main level is complete with new hardwood flooring, recessed lighting, and stylish new fixtures. The upper level includes three spacious bedrooms, including the primary suite, and a beautifully updated 4-piece bathroom featuring granite counters, wainscotting, and a spa-inspired design. A few steps down from the main entry, the on-ground lower level offers sliding patio door access to the backyard and includes a cozy family room, two additional bedrooms, a bathroom, and a laundry area-providing flexibility for guests, teens, or a home office setup. Step outside to enjoy the large backyard, complete with a wooden deck, concrete patio, and lush mature trees, creating a perfect private retreat for entertaining or relaxing. With a new roof (2025) and countless updates throughout, 45 Latzer Crescent truly checks all the boxes - space, style, and a fantastic North End location. (id:61852)
Century 21 Heritage House Ltd
1223 Owls Head Road
Mississauga, Ontario
Offering 2,400 sqft above-grade, and set on the only corner lot on the street and backing directly onto the pristine Lakeview Golf Course, this refined 3-storey home offers rare positioning in the highly sought-after Lakeview community. With three spacious bedrooms (plus a convertible fourth) and four bathrooms, the home blends functionality, comfort, and style for family living and entertaining.With 100K in upgrades, the property welcomes you with a beautiful front facade, granite entry steps, and an extended driveway that elevate curb appeal and convenience. The private backyard serves as a tranquil city oasis, surrounded by mature trees and nature.Inside, the main floor features an open-concept layout with 9-foot ceilings, bright living and dining areas, and a walk-out to the backyard. The chef-inspired kitchen offers generous workspace and storage, flowing seamlessly into the cozy family room with a feature wall and gas fireplace.The second level includes two bedrooms, including a well-appointed primary suite with two walk-in closets and a private ensuite. A dedicated laundry room with modern appliances enhances everyday practicality.The third level offers an additional master-sized bedroom and a spacious recreation area that can easily convert into a fourth bedroom. The larger bedroom provides room for a sitting area or office nook and opens onto a large balcony with unobstructed golf course views.Outdoors, enjoy a peaceful and private setting with a stone patio and raised deck-ideal for relaxing, gardening, or entertaining. Few homes in the area back directly onto the course, making this property truly standout.Located in one of Mississauga's most desirable enclaves, the home is steps from Long Branch GO, Port Credit Village, parks, top-rated schools, dining, and major commuter routes.With its premium lot, thoughtful interiors, and exceptional location, 1223 Owls Head Rd. offers a rare opportunity to enjoy the best of Lakeview living (id:61852)
Save Max 365 Realty
1108 - 3100 Keele Street
Toronto, Ontario
Welcome to The Keeley A Premier Address in North York's Thriving Downsview Park Community. Discover the perfect harmony of city convenience and natural beauty. Ideally situated next to a lush ravine, The Keeley offers direct access to scenic hiking and biking trails that link Downsview Park to York University a haven for outdoor enthusiasts. Commuting is effortless with the Downsview and Wilson subway stations just minutes away, and quick access to Highway 401 ensures seamless travel across the city. Whether you're a student, professional, or avid shopper, you'll appreciate the close proximity to York University and Yorkdale Shopping Centre. The Keeley also boasts an impressive array of modern amenities, including a peaceful courtyard, a stunning 7th-floor Sky Yard with panoramic views, a fully equipped fitness center, library, and pet wash station. Experience a new standard of urban living where the vibrancy of North York meets the tranquility of nature only at The Keeley. All Year Round Heating & Cooling! (id:61852)
Baytree Real Estate Inc.
3101 - 4015 The Exchange
Mississauga, Ontario
Welcome to Exchange District Condos 1 a luxurious and modern residence perfectly situated in the heart of downtown Mississauga! This stylish 2-bedroom, 2-bathroom unit includes parking for your convenience. Enjoy unbeatable proximity to Square One Shopping Centre, Celebration Square, top-tier restaurants, and a wide array of retail options. Commuting is a breeze with easy access to the City Centre Transit Terminal, MiWay, and GO Transit. Sheridan Colleges Hazel McCallion Campus is just a short walk away, and the University of Toronto Mississauga is easily accessible by bus. High-speed internet included!! (id:61852)
Baytree Real Estate Inc.
3311 - 4015 The Exchange
Mississauga, Ontario
Welcome to Exchange District Condos 1 a luxurious and modern residence perfectly situated in the heart of downtown Mississauga! This stylish 2-bedroom, 1-bathroom unit includes parking for your convenience. Enjoy unbeatable proximity to Square One Shopping Centre, Celebration Square, top-tier restaurants, and a wide array of retail options. Commuting is a breeze with easy access to the City Centre Transit Terminal, MiWay, and GO Transit. Sheridan Colleges Hazel McCallion Campus is just a short walk away, and the University of Toronto Mississauga is easily accessible by bus. High-speed internet included!! (id:61852)
Baytree Real Estate Inc.
81 Agava Street
Brampton, Ontario
Beautiful brand new legal basement apartment featuring 2 bedrooms and 1 bathroom with modern finishes. Separate entrance on a corner lot with private laundry and kitchen, quartz countertops, and brand new appliances. Conveniently located at Mayfield & Creditview, minutes to Mount Pleasant GO Station, community centres, schools, plaza, and much more. One parking space included; suitable for family. No pets allowed. (id:61852)
King Realty Inc.
405 - 1007 The Queensway
Toronto, Ontario
Welcome to VERGE East by RioCan Living, an iconic new condo community at Islington and The Queensway. This modern residence offers a boutique hotel inspired lobby, concierge service, luxury amenities and thoughtfully designed suites with floor to ceiling windows, premium finishes, quartz countertops, designer kitchen cabinetry and 9 foot ceilings. VERGE is surrounded by convenient lifestyle access including Sherway Gardens, top restaurants, shopping and everyday essentials. Transit connectivity is exceptional with quick access to the Gardiner Expressway, Highway 427 and direct route to Islington Subway Station. Experience refined urban living in one of Etobicoke's fastest growing corridors. Premium builder, prime location. Ideal for professionals seeking sophisticated urban living (id:61852)
Royal LePage Your Community Realty
16 Millmere Drive
Toronto, Ontario
Bright and spacious Bungalow house in Woburn community. Hardwood flooring with good sized bedrooms. minutes from Scarborough Golf club and close to centennial college, transit and parks (id:61852)
Homelife/miracle Realty Ltd
1209 - 55 Bamburgh Circle
Toronto, Ontario
This stunning south-facing Tridel luxury condo unit offers a bright, expansive 3+1 bedroom layout. It features a sophisticated open-concept design with a large eat-in kitchen, a sun-filled solarium, and an oversized den ideal for a fourth bedroom or private office. Large windows provide abundant natural light and unobstructed southern views. Extensively renovated in 2023 with premium finishes throughout, including updated bedrooms, flooring, kitchen, bathrooms, closets, laundry, and appliances. Located in a prestigious, transit-friendly neighbourhood close to Hwy 404, shopping plazas,T&T supermarket,Foody Mart supermarket, dining, and top-ranked schools. Recently upgraded lobby and common areas. Enjoy resort-style amenities with 24-hour gated security, indoor/outdoor pools, gyms, squash,table tennis, tennis courts, billiards, and more.A large number of visitor parking spaces.Includes two parking spaces and one locker. (id:61852)
Century 21 Landunion Realty Inc.
Main - 886 Brimorton Drive
Toronto, Ontario
Welcome To 886 Brimorton Drive - Boasting A Large Interlocked Driveway, Mature Tree On The Lawn And Massive Front Porch, This 3Bed/1 Bath Home Stands Out With Its Curb Appeal. Throughout Hardwood Floors, Pot Lights, Kitchen With Quartz Counters, Shared Laundry( Completely separate area) , Close to all amenities (School, Park, TTC, Shopping etc.) (id:61852)
Century 21 Innovative Realty Inc.
810 - 108 Peter Street
Toronto, Ontario
Welcome to PETER and ADELAIDE, an exquisite building offering a blend of modern design, craftsmanship, and unrivaled convenience. Situated in a highly sought-after neighborhood, PETER and ADELAIDE offers a wealth of amenities inside and out. Close to PATH, Financial/Entertainment Districts, Subway and Transit Access and a whole lot more to explore and discover in the area. Come check out these freshly finished units and make it your next home. Amenities pending completion - Co-working & Rec Room, Outdoor Lounge, Fitness & Yoga Studio, Infra-Red Sauna & Treatment Rooms, Demo Kitchen, Private Dining Room, Party Lounge, Terrace, Outdoor Communal Dining and Kids Zone & Arts & Crafts. Book your viewing today!! (id:61852)
Baytree Real Estate Inc.
405 - 120 Broadway Avenue
Toronto, Ontario
Brand New! Never Lived-In! Elegant and modern 2 Bed 2 Washroom condo for lease in the prestigious Midtown Toronto community at Yonge & Eglinton. The den features sliding doors, making it ideal as a second bedroom or private home office. This bright 630 sq.ft. suite offers a sophisticated open-concept layout, a full-width balcony providing seamless indoor-outdoor living, and a custom-designed kitchen with integrated paneled and stainless-steel appliances paired with quartz countertops. Residents enjoy access to world-class amenities, including a 24-hour concierge, indoor/outdoor pool, spa, state-of-the-art fitness center, basketball court, rooftop dining with BBQs, coworking lounges, and private dining spaces. Perfectly located steps from Eglinton Subway Station, surrounded by renowned restaurants, chic cafés, boutique shops, and all everyday conveniences. (id:61852)
Baytree Real Estate Inc.
305 - 70 Mill Street
Toronto, Ontario
Stunning and spacious 2 bedroom, 2 bathroom condo. The unit has been freshly painted and all patio furniture restored and painted. The unit has a large terrace and it located in the heart of the Distillery District.*For Additional Property Details Click The Brochure Icon Below* (id:61852)
Ici Source Real Asset Services Inc.
Upper - 360 Gerrard Street E
Toronto, Ontario
The landlord is offering one month of free rent to a successful applicant. Professionally managed and spacious 2 bedroom apartment. Great downtown location close to to TTC , grocery stores, etc! Washer and dryer shared, in the basement (not coin operated). *For Additional Property Details Click The Brochure Icon Below* (id:61852)
Ici Source Real Asset Services Inc.
408 - 3840 Bathurst Street
Toronto, Ontario
The landord is offering a signing bonus of $500 for successful applicant. Professionally managed 1 bedroom + Den that is bright, spacious and clean.The condo has 1 bathroom and is conveniently located near Bathurst and Wilson.Large living room, bedroom and den. Spacious bathroom with bathtub and shower.Large balcony.Ensuite washer and dryer and 1 parking spot included. *For Additional Property Details Click The Brochure Icon Below* (id:61852)
Ici Source Real Asset Services Inc.
96 Highlands Boulevard
Cavan Monaghan, Ontario
Discover this beautiful 4-bedroom residence tucked away in a peaceful Millbrook neighbourhood! Offering more than 3,500 sq ft of finished living space, the home features 9-ft ceiling, hardwood flooring on the main level, spacious kitchen includes granite countertops, while the bright family room comes with a cozy gas fireplace. All four bedrooms are generously sized, with 3.5 bathrooms and two oversized walk-in closets. The second floor includes a convenient laundry room, and the primary suite boasts a luxurious 5-piece ensuite. Located just 45 minutes from the GTA, with quick connections to Highways 35, 115, 401, and 407. Close to local schools. (id:61852)
Royal LePage Your Community Realty
317 - 5105 Hurontario Street
Mississauga, Ontario
Life at Canopy Towers provides a modern and elevated lifestyle from design to amenities this building provides comfort and practicality to its Tenants. The condo has one bedroom and one den that can be used as a home office or second bedroom with partition. With its open concept layout this unit provides ample living space for entertainment. With exceptional amenities tenants can enjoy not only the gym but also the various BBQ and work spaces throughout the building. With a prime location just steps from Mississauga Transit and the upcoming Hurontario LRT, life at Canopy Towers delivers convenience, sophistication, and a truly elevated living experience. (id:61852)
RE/MAX Premier Inc.
1603 - 2240 Lakeshore Boulevard W
Toronto, Ontario
Client RemarksWelcome to this charming one-bedroom condo, perfectly situated on the west side to offer stunning sunsets and partial lake views. Step out onto your large balcony overlooking the natural beauty that surrounds you. Inside, you'll find a beautifully designed living space featuring granite countertops, stainless steel appliances, hardwood floors, and amazing Amenities. This unit also includes 1 locker and 1 parking space, offering both convenience and extra storage. Indoor Pool, Gym, Party Room, Guest Suites and 24/7 Concierge (id:61852)
Homelife/miracle Realty Ltd
3210 - 1928 Lakeshore Boulevard W
Toronto, Ontario
Splendid southwest views from this high-floor two-bedroom plus den residence at Mirabella Condominiums. Two full bathrooms and a rare double balcony offer light, privacy, and exceptional flow. Enjoy expansive views of the lake and the Humber River Pedestrian Bridge from the principal rooms. The den is ideal for a work-from-home office or flex space. Residents benefit from over 20,000 sq. ft. of premium indoor and outdoor amenities. These include a swimming pool, sauna, fitness centre, furnished guest suites, BBQ area, outdoor terrace, kids' play area, and pet wash. Perfectly located with easy access to Hwy 427, Gardiner Expressway, QEW, and transit. Steps to waterfront trails, parks, restaurants, and Bloor West Village.Extras: Built-in fridge, stove, dishwasher, microwave, washer, and dryer. (id:61852)
RE/MAX Professionals Inc.
3210 - 1928 Lakeshore Boulevard W
Toronto, Ontario
Splendid South West Views Mirabella Two Bed Plus Den Unit With 2 Full Baths.Higher floor and Double Balcony. Over 20,000 Sqft of indoor and outdoor amenities, including a Swimming Pool, Sauna, Fitness Centre, Furnished Guest Suites, BBQ area, and Outdoor Terrace with incredible views, a Kids' Play Area and a Pet Wash. Situated Conveniently With Access To Hwy 427, Gardiner, QEW & Transit. Step Out Your Door To Trails, Parks And The Amazing Downtown Waterfront. Tenant will pay utilities, but the internet is included. Extras: Built-In Appliances: Fridge, Stove, Dishwasher, Microwave and Washer-Dryer.- Den Can Be Used as a WFH office. Impeccable view of Lake and the Humber River Pedestrian Bridge. Steps to Restaurants, Walking Trails and Bloor West Village. (id:61852)
RE/MAX Professionals Inc.
5871 Long Valley Road E
Mississauga, Ontario
Don't Miss out this Upgraded Model Home Pride of Ownership!A Backyard Designed for Family Fun! Step into your very own mini golf-style oasis, perfect for entertaining, relaxing, and creating lasting memories. This upgraded 45 lot fronts onto Trafalgar/Common Park, offering both privacy and scenic views.Inside, the home is bright, sun-filled, and spacious, featuring 9 ceilings and Brazilian Mahogany hardwood floors throughout the living, dining, family areas, upstairs hallway, and all bedrooms.The professionally finished basement includes a 5th bedroom, 3-piece bathroom, and large entertainment area with electric fireplace, ideal for gatherings. Enjoy a fully upgraded interior with custom staircase, granite countertops, stainless steel appliances, upgraded light fixtures, and California shutters throughout.Additional highlights include custom patio, patterned concrete driveway, front steps, and walkway, central air, central vacuum, main floor laundry with garage access, spacious second-floor hallway, covered front porch facing west.This home is meticulously maintained, offering luxury, comfort, and a backyard made for fun. Floor plan available; see attachment for more details. (id:61852)
Realty One Group Flagship
522 - 3009 Novar Road
Mississauga, Ontario
Experience modern, thoughtfully designed living in this stunning 1+1 bedroom suite, where the enclosed den can serve as a second bedroom or home office. The bright, open-concept layout includes a contemporary kitchen, a spacious primary bedroom filled with natural light . ARTE Residences provides exceptional amenities such as a state-of-the-art fitness center, stylish party room, rooftop terrace, and concierge service. Perfectly located just minutes from Square One, restaurants, shops, major highways, public transit, and Trillium Hospital, this move-in-ready condo is ideal for those seeking comfort, convenience, and an elevated urban lifestyle. (id:61852)
The Agency
72 - 370c Red Maple Road
Richmond Hill, Ontario
Bright and spacious corner townhouse in the heart of Richmond Hill! Lots of natural light. Rarely offered two parking spots. Modern finishes throughout with grey laminate flooring, white kitchen with granite counters and freshly painted interior. Stainless steel appliances and ensuite laundry. Lots of visitor parking available. Close to Hillcrest Mall, grocery stores, schools, community centre, movie theatre, Viva, GO and much, much more! Minutes from 404 and 407. (id:61852)
Royal LePage Your Community Realty
70 Robertson Close
Vaughan, Ontario
Beautiful Spacious 2 Bedroom bsmt unit for lease in great of maple close to all amenties + transit. Separate entrance thru garage, open concept approx 1400 sq ft , Laminate flooring, pot lights, eat-in kitchen with stainless teel appliances cozy family room with fireplace, ample storage own laundry includes all appliances, 1 parking spot on drive. ** plus utilities** (id:61852)
RE/MAX West Signature Realty Inc.
1384 Rennie Street
Oshawa, Ontario
Welcome to this beautifully maintained semi-detached home sits in a sought-after North Oshawa neighbourhood. This beautiful 3-bedroom, 4-bathroom home offers both comfort, luxury and style. The bright and inviting main floor features a modern kitchen, open-concept kitchen/living area, and walk-out to a private backyard perfect for family gatherings & entertainment. Upstairs, the spacious primary bedroom boasts a 4-piece ensuite and walk-in closet, accompanied by two additional bedrooms and a full bath. The finished basement adds even more living space with a large recreational space and full bathroom, ideal for a second family or also an opportunity to make it walk-out basement for extra rental income. It's conveniently located close to schools, parks, shopping centres, transit, and Hwy 407/401. This move-in-ready home is the perfect blend of convenience and lifestyle. (id:61852)
RE/MAX Impact Realty
1311 - 1455 Celebration Drive
Pickering, Ontario
Welcome home to Universal City Condos. Discover luxury in this Welcome home to Universal City Condos. Discover luxury in this gorgeous one bedroom suite. Parking included!! Boasting an open concept with modern finishes, this suite features a contemporary kitchen with quartz countertops and stainless steel appliances, a large bedroom with great closet space and laminate floors. Located minutes from Pickering GO, Pickering Town Center, Pickering Casino and Frenchman's Bay. Easy access to highway 401/412/407 and 404. The building amenities include: fitness room, yoga studio, outdoor terrace, outdoor swimming pool with change rooms, underground visitor parking, 24 hour concierge, party room, pet spa, gaming centre and bicycle storage.gorgeous one bedroom suite. Boasting an open concept with modern finishes, this suite features a contemporary kitchen with quartz countertops and stainless steel appliances, a large bedroom with great closet space and laminate floors. Located minutes from Pickering GO, Pickering Town Center, Pickering Casino and Frenchman's Bay. Easy access to highway 401/412/407 and 404. The building amenities include: fitness room, yoga studio, outdoor terrace, outdoor swimming pool with change rooms, underground visitor parking, 24 hour concierge, party room, pet spa, gaming centre and bicycle storage. (id:61852)
Keller Williams Advantage Realty
2486 Bridle Road
Oshawa, Ontario
Stunning Home In Popular Windfield Farms. Modern Layout - Over 3000 Sqft Of Living Space + Fin Bsmt. Grand Entrance W/Soaring Ceiling. Hardwood Flrs, 9Ft Ceiling & Pot-Lights On Main And Smooth Ceilings. Huge Kitchen W/ Upgraded Counters, B/Splash, New Schools, Durham College, New Costco, Shopping Plaza With Grocery, Bank, Gas, Tims And Many Restaurants. Tesla Compatible Ev Charger In Garage: 240 V, 50 Amp - Calif. Shutters Throughout (id:61852)
Century 21 Percy Fulton Ltd.
4810 - 115 Blue Jays Way
Toronto, Ontario
*Mins To P.A.T.H.**The Highly Sought-After Entertainment Dist- King Blue, Awaits You! Polished With Details By Int'l Builder, Greenland, Enjoy These Lux Suites In The Primest Of Prime Locations (If You Know, You Know).**Covered With Engineered Hardwood**Appliances Seamlessly Built In**World Class Amenities To Come(Incl Outdoor Pool) (id:61852)
Baytree Real Estate Inc.
503 - 19 Western Battery Road
Toronto, Ontario
2 Bed Unit In Liberty Village! Located Adjacent To Strachan For Ease Of Access In And Out Of Liberty Village, Walk Or Commute (By Ttc/Go Or Gardiner/Lakeshore) To Your Fave Downtown Spots, Whether That's By The Water, The Parks Or The Bars&Restos! Suites Have Been Designed With Practicality In Mind And The Amenities Are 1st Class (3000 Sf Spa, Open Air Jogging Track, Outdoor Yoga, Spin Room, Freeweights & More!) (id:61852)
Baytree Real Estate Inc.
301 - 19 Western Battery Road
Toronto, Ontario
Welcome to Liberty Village! Ideally situated next to Strachan Avenue, this location offers unbeatable convenience for getting in and out of Liberty Village. Whether you prefer to walk, take the TTC or GO Transit, or drive via the Gardiner or Lakeshore, you're just minutes from your favourite downtown destinations - from waterfront trails and scenic parks to vibrant bars and restaurants. The suites are thoughtfully designed for everyday functionality, and the planned amenities are truly exceptional. Enjoy access to a 3,000 sq. ft. spa, an open-air jogging track, outdoor yoga space, spin studio, free weights, and more! Don't miss your chance to experience it - book your showing today! (id:61852)
Baytree Real Estate Inc.
1114 - 711 Bay Street
Toronto, Ontario
Updated Bright & Spacious 1 + 2 Condo With an Amazing Layout - Includes 1 Locker and 1 Parking In The Heart Of DT Toronto. Furnished! Close to U of T, and Toronto Metropolitan University. All Utilities & Basic Cable Included. Featuring Engineered Hardwood Flooring Throughout. Open Concept Living/Dining Space, Large Den With Privacy Doors & Solarium Which Makes A Great 2nd Bedroom and a Home Office. Spacious Master Bedroom With Walk In Closet & Large Windows. Main Bath Features Modern Vanity & Mirror. Conveniently Situated Near All Amenities - Steps To College Park Shops, Ikea, Grocery, Restaurants & Ttc. (id:61852)
First Class Realty Inc.
3803 - 82 Dalhousie Street
Toronto, Ontario
Prime Location In The Downtown Core, 2 Bedroom Condo, 2 Full Bathrooms, Ceiling Hight Is 9 Ft, Floor To Ceiling Windows, Featuring Modern Kitchen With S.S Appliances, Quartz Countertop, Open Concept. Boasting 20,000 Sf Of Amenities Which Includes 24X7Concierge, Fitness Centre, Shared Co-Working Space, Meeting Rooms, Indoor & Outdoor Lounges, Large Terrace, BBQ, Gaming, Guest Rooms & More. Short Distance To Toronto Metropolitan University (TMU), Eaton Center, Yonge & Dundas Square, TTC Streetcars/Rail, Subway, University of Toronto (U of T), Close To Many Shops, Banks, Restaurants, Parks, and Services. High Flr# 33, Lower Surrounding Bldgs & View To Lake Ontario. A Must See! EXTRAS: EXISTING: Fridge, Stove, Cooktop, Microwave, Dishwasher, Washer & Dryer, All Elf's.Tv/Telephone/Internet Outlets In Living/Dining Room AndBedrooms Smoke Detectors, Alarm Speakers/Lights, And Sprinkler System. (id:61852)
RE/MAX Excel Realty Ltd.
10 Penwood Crescent
Toronto, Ontario
Architecturally Significant and Newly Renovated Residence In Prestigious Windfields Neighbourhood Backing Directly Onto Windfields Park. The Home's Brutalist Architecture Creates Immersive Privacy and An Idyllic Natural Sanctuary With Floor to Ceiling Picture Windows On Every Level Featuring Custom Belgian Linen Window Coverings, Expansive 2nd Floor Sundeck with Clear Views of Windfields Park and Access From All 4 Bedrooms on the 2nd Floor, Plus Walk-Up From Lower Level to Rear Gardens. 3-Car Garage With 8+ Car Circular Drive. Formal Living, Dining, Kitchen, Sunken Family Room Plus Servery on Main Level with Walk-Out to Flagstone Patio and Outdoor Pool. Open riser staircase connects all levels of the home, enhancing the flow of natural light throughout. Lower Level features 5th Bedroom, Wet Bar, Rec Room With Wood Burning Fireplace, Sauna, Laundry and Floor to Ceiling Picture Windows With Views of the Rear Gardens Plus Walk-Up to Patio. A True Escape From The City, Within The City! Convenient Access to 401, 404/DVP, Granite Club, Public and Private Schools in The Area. (id:61852)
RE/MAX Realtron Barry Cohen Homes Inc.
3222 Peach Avenue
Fort Erie, Ontario
Welcome home to this private, end-of-the-road retreat set on a quiet, low-traffic street. Situated on a generous -acre lot, this property offers exceptional privacy and space-truly a rare gem. The home features 2 bedrooms and 1 bathroom, with the potential to create a third bedroom on the main floor to suit your needs. Recent updates include a brand-new high-efficiency furnace installed in 2025 and a new septic system completed in 2020, providing peace of mind for years to come. A standout feature of the property is the detached, fully insulated and finished 24' x 30' shop, boasting 10-foot ceilings, a storage loft, a high-efficiency gas furnace, and a wood-burning stove-ideal for hobbyists, professionals, or additional workspace. If you're seeking privacy, functionality, and thoughtful updates in a serene setting, this exceptional property delivers. (id:61852)
Royal LePage State Realty
302 - 461 Green Road
Hamilton, Ontario
This is your opportunity to be the first to experience this brand-new, 1 bed + den condo at the sought-after Muse Condominiums in Stoney Creek! This well-designed suite features a bright, open layout, contemporary design, stylish finishes, in-suite laundry, floor to ceiling windows and a private balcony. Extend your living space by enjoying the luxurious amenities in the Wi-Fi enabled common areas, such as the media lounge with speakers, studio space, art gallery, and club lounge with chef's kitchen and even a spa for your pet! The rooftop terrace features al fresco dining, sun loungers, fire tables, BBQs and a community garden. The ten-inch voice and touch-enabled digital wall pad and mobile smart home app give you integrated climate control, energy tracking, home security, and access control. One fully lit underground parking space with keyless phone fob access and one locker are included, along with access to the bike room with racking system. Just steps from parks, beaches, scenic trails, shopping, dining, the QEW and the future GO Station, this home offers both modern luxury and unbeatable location! (id:61852)
RE/MAX Aboutowne Realty Corp.
