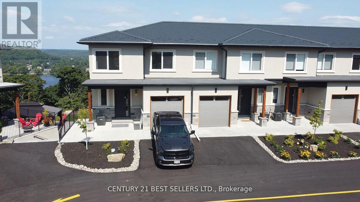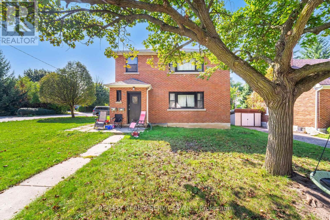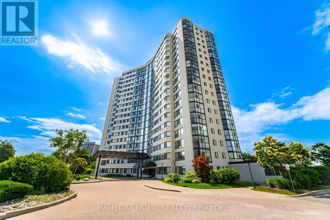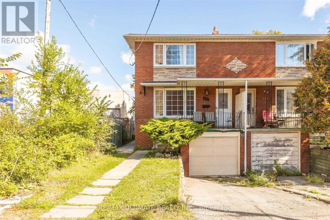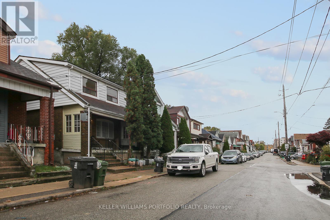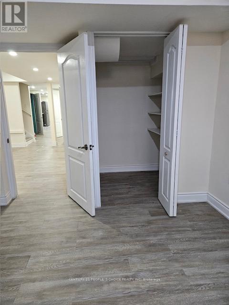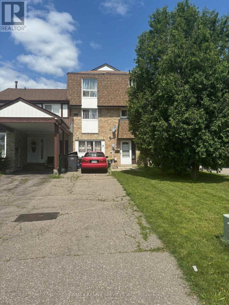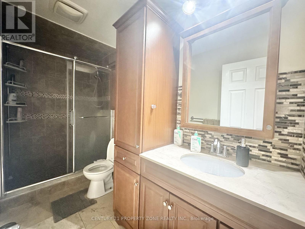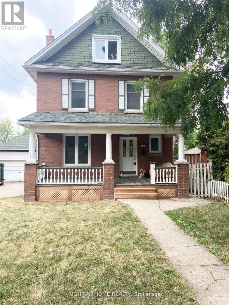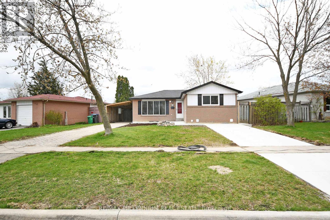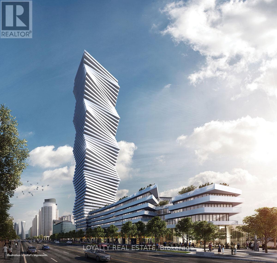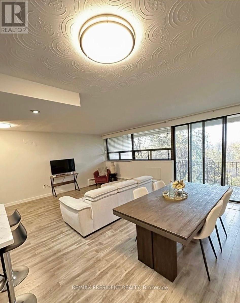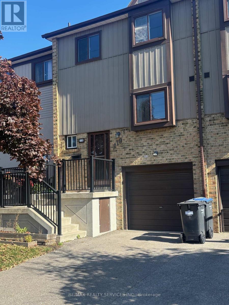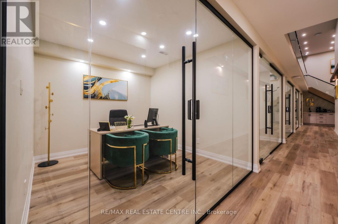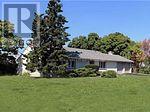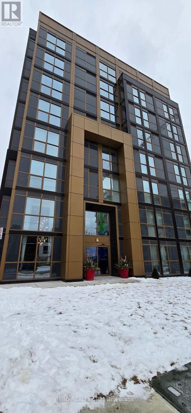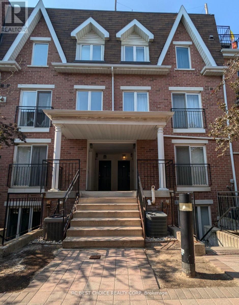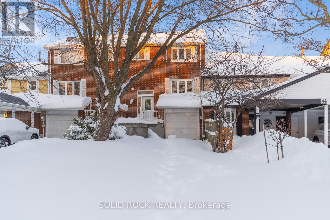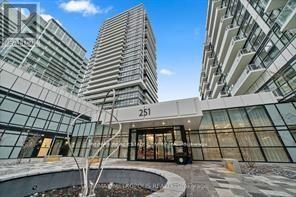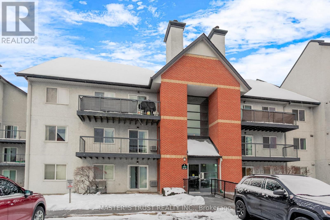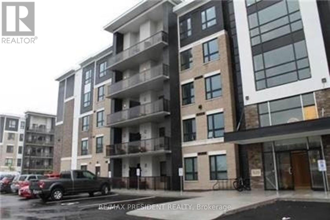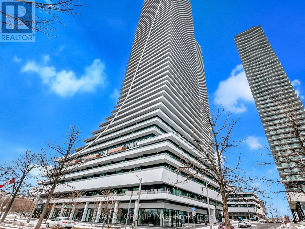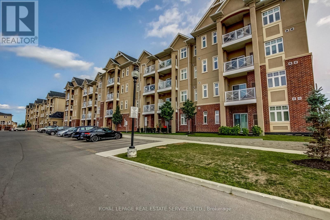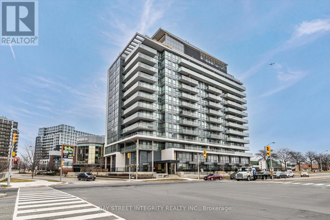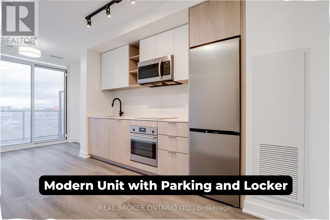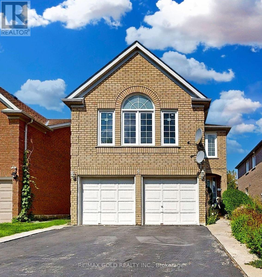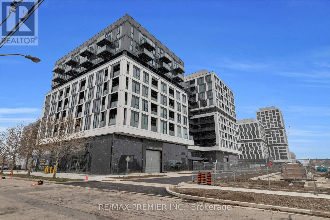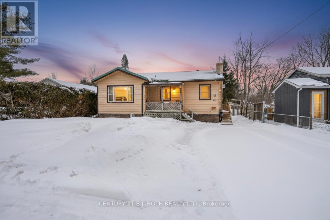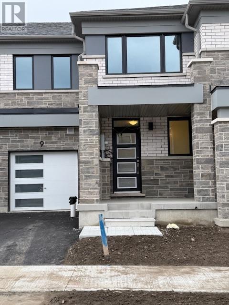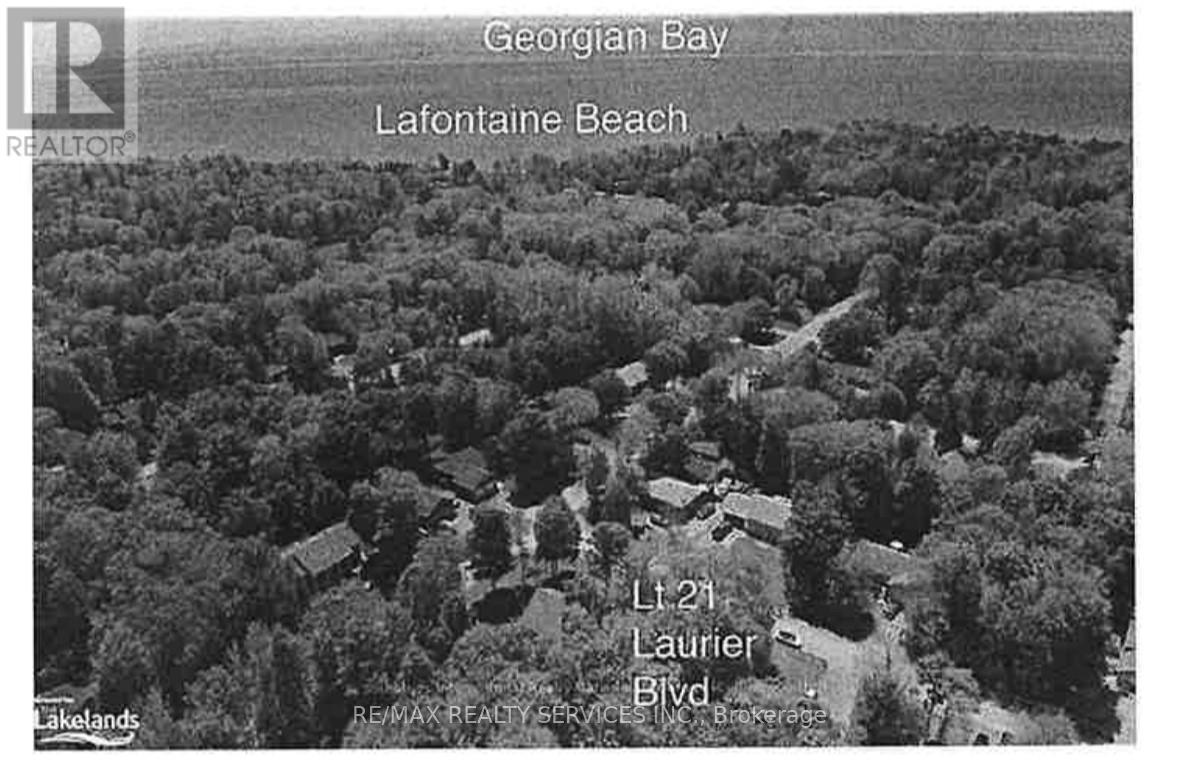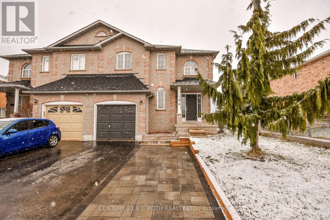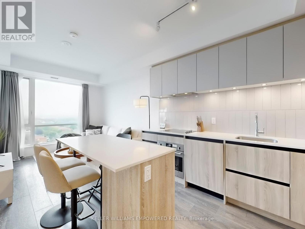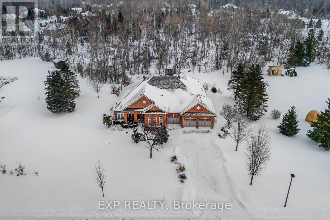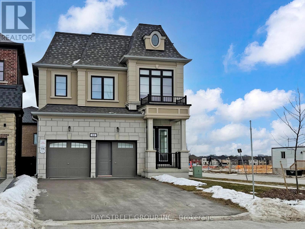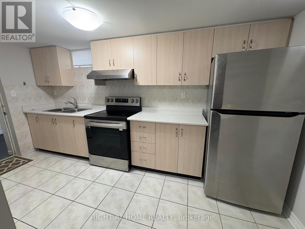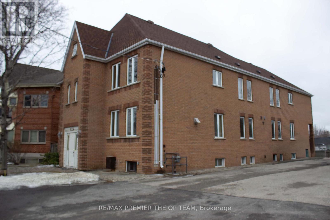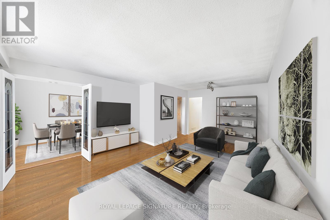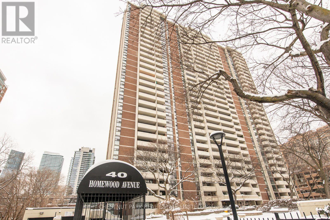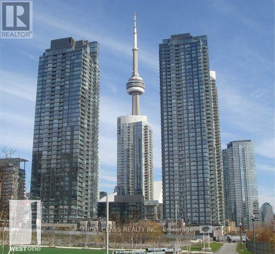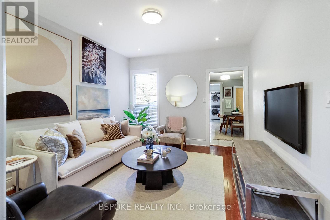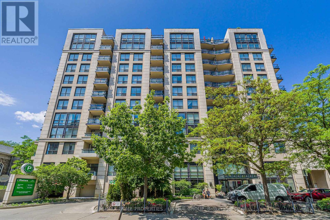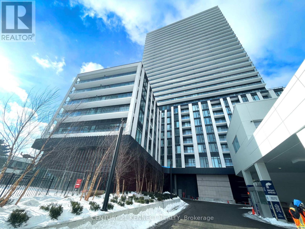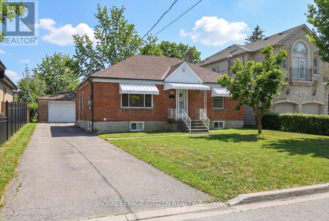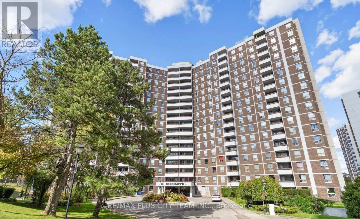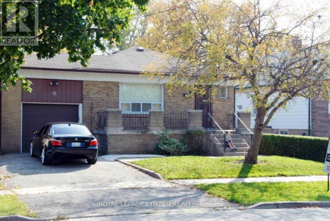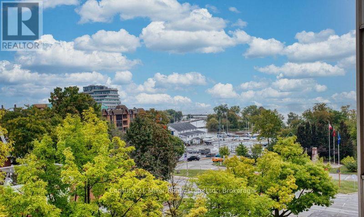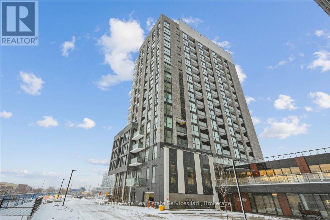29 Horizon Lane
Huntsville, Ontario
Stunning location, enjoy the beauty of Muskoka. You are overlooking the serene waters of Hunters Bay. Short distance to Muskoka's beautiful Arrowhead Provincial Park. Beautiful unit, 2 story townhome featuring 3 BDRM Plus DEN, over 2,000.00 Sq FT of living space offers impressive layout, impeccable-designed kitchen with custom-made cabinets & high-quality quartz countertops, stainless steel high-efficiency appliances with extended 10-year warranty, high-quality vinyl floors throughout the unit. Large Italian porcelain tiles in the kitchen, bathrooms, and foyer. Custom-made millwork in the foyer and bedroom closets. Gated community with custodian on the site. Modern design, stylish townhomes designed for contemporary living. Community living; Embrace the warmth of a vibrant community in Huntsville. Proximity to amenities; Enjoy convenient access to an outdoor gym, BBQ, rest areas, walking trails, mini gold course and more! (id:61852)
Century 21 Best Sellers Ltd.
(Lower Level) - 21 Beverley Street
Waterloo, Ontario
Spacious & Bright Lower Unit in a Desirable Neighborhood Features 3-Bedrooms, including a generously sized room that can serve as an additional living space or home office. The full kitchen is thoughtfully designed with ample cabinetry, providing plenty of storage. Located in a sought-after area, you will enjoy easy access to public transit, schools, Uptown Waterloo/Kitchener, the LRT, universities, and a variety of shopping, dining, and recreational amenities. 2 PARKING SPOTS AVAILABLE!!! (id:61852)
RE/MAX Realty Services Inc.
208 - 1360 Rathburn Road E
Mississauga, Ontario
Welcome to this bright, spacious corner suite offering 1,115 sq. ft. of comfortable living space and a fantastic, functional layout.Amazing view of the greenery. Perfect for first-time buyers, downsizers, or investors/flippers - simply bring your vision and transform this into your dream home!Enjoy a sun-filled living and dining area, large windows with stunning views, and tons of potential throughout.Located in a well-managed building with great amenities and an unbeatable location - just steps to Rockwood Mall, public transit, schools, parks, and minutes to Square One, Sherway Gardens, Pearson Airport, major highways (QEW, 427, 401), Dixie GO Station, Trillium Hospital, and top restaurants.Includes 1 parking space and 1 locker.Condo fees cover all utilities: Heat, Hydro, Water, A/C, Xfinity TV, and 1 GB Internet - amazing value!Don't miss this opportunity to own a spacious home with incredible views and endless potential! (id:61852)
Right At Home Realty
2 - 213 Close Avenue
Toronto, Ontario
2 Bedroom 1 Washroom Apartment on Top Floor of 2 Floor Semi-Detached Home Steps from Queen St. West. TTC Steps from front door. (id:61852)
RE/MAX Ultimate Realty Inc.
53 Nickle Street
Toronto, Ontario
3-bedroom House Located In A Vibrant, Up-and-coming Neighborhood. Open concept living space on Main Floor Features An Open Concept Layout. Nestled in a high growth area with exceptional access to transit - including Weston UP express and the upcoming Mount Dennis Eglinton LRT. Close to parks, restaurants, grocery stores, and the York recreation centre, with quick access to major shopping centres, Humber River, hospital, and highway 401/404 and Top-rated Schools. (id:61852)
Keller Williams Portfolio Realty
49 Dawes Road E
Brampton, Ontario
Legal Bsmnt Apatmnt. 2 Bdr, Separate Entrance, Great Nei-Hood, Nearby All Amenities W/Groceries, Schools, Go St. And Shopping Plzs. Bsment Features: Wash/Dryer (Not Shared), Open Concept, Modern Kitchen, Full Washroom, Porcelain, Vinyl, And Laminate Flr, Central Ac, Extra Storage Room, 1 Parking On Outdoor Concrete Pathway. The spacious living room can be used as a 3rd bdr. Tenant pays 30% of total utilities. No Pets/Smoke. Must See.Great For A Single Or Young Couple/Small Family. (id:61852)
Century 21 People's Choice Realty Inc.
7 Fanshawe Drive
Brampton, Ontario
Brand New Broadloom Throughout. Garage Converted To Living Space. Walkout To Yard. Tenants Need 24 Hour Notice. Parking For 3 Cars. Great Location Close To Shopping, Schools, Parks And Public Transportation. (id:61852)
RE/MAX Realty Services Inc.
Upper - 164 Earnscliffe Circle
Brampton, Ontario
Bright and spacious 3-bedroom bungalow offering two parking spots and a functional open-concept layout. Features hardwood flooring throughout, a modern kitchen with pot lights, deep drawers,ceramic flooring, and a large center island-ideal for everyday living and entertaining. The bathroom includes a double walk-in shower. Living and dining area boasts a large picture window, providing excellent natural light.Conveniently located near Earnscliffe Sr. Public School, parks, Chinguacousy Park, and Bramalea City Centre. Easy access to GO Station, Highway 407, and Highway 410. Shared laundry. (id:61852)
Century 21 Property Zone Realty Inc.
Main - 184 Rosemount Avenue
Toronto, Ontario
Well Maintained 2 Bedroom + Den - Main Flr. Unit, 2 Full Bathrooms (1 Ensuite)High Ceilings, Lots Of Natural Light Throughout, Kitchen W/Stainless Steel Appliances, New Flooring, AC, Walk Out To Back Deck, Coin Operated Shared Laundry In Main Entrance. Family Friendly And Quiet Street, 5 Minutes To Highway 401, 5 Minutes To Up Express (Union And Pearson Express), TTC, 5 Minutes To Grocery Stores, ,Gas Station Etc. (id:61852)
Right At Home Realty
156 Folkstone Crescent
Brampton, Ontario
([[Absolutely Gorgeous Bungalow(3 Bedrooms + 2 Washrooms) Renovated From The Top To TheBottom]]) | (Upper Floor For Lease With Private Driveway Holds Up To 4 Vehicles) | [BasementTenants Has Their Own Private Driveway] | (Renovations(April 2023) Includes EngineeredLaminate Floors, Paint, Half Washroom, Pot Lights, Private Laundry, Kitchen, Granite KitchenC/Tops) | (Close Proximity to Parks, Trails, Schools, Malton Go Station, Bramlea Go Station))| (Incredible Location - 3 Min Walk To Transit, 5 Min Drive To Bramalea City Centre & BusTerminal, 15Mins Drive To Brampton Downtown | ((Huge Backyard Facing Folkstone PublicSchool)) ((AAA Tenants Only)) [[[Shows A++]]] (id:61852)
RE/MAX Millennium Real Estate
2801 - 3900 Confederation Parkway
Mississauga, Ontario
Welcome to M City, a luxurious condo offering an exquisite 2-bedroom + media, 2-bathroom residence designed for upscale urban living in the heart of Mississauga. This thoughtfully designed unit features a stunning open-concept kitchen, living, and dining area, seamlessly extending to a large private balcony-perfect for relaxing or entertaining. Enjoy 882 sq. ft. of total living space, including 738 sq. ft. of interior space plus a generous 144 sq. ft. balcony, offering both comfort and functionality. Residents have access to an impressive collection of premium building amenities, including: Grand two-Storey lobby24-hour securityOutdoor saltwater pool, Seasonal rooftop skating rinkFully equipped fitness centre (cardio, weights, spinning & yoga), Splash padKids' play zoneGames roomStylish lounge & event spaceDining room with chef's kitchen, and more. Tenant to pay all utilities and water. (id:61852)
Loyalty Real Estate
202 - 188 Mill Street S
Brampton, Ontario
Large 2-Bedroom, 2-Storey Apartment. Rare find in Downtown Brampton - a 1,200 sq ft, two-storey apartment that feels more like a townhouse than a condo. What You'll Love: Massive 2-storey layout - no cramped apartment feel, 2 spacious bedrooms, Bright, open living space, Large private balcony. 1 parking spots included, Quiet, well-maintained property, Unbeatable location -close to Brampton GO Station, transit, shops, restaurants, and everyday essentials. Rent: $2,200month + Utilities (electricity only)Ideal for working professionals, couples, or small families who want space, privacy, and easy commuting. (id:61852)
RE/MAX President Realty
119 Moregate Crescent
Brampton, Ontario
Fridge, Stove, Portable Dish Washer, Freshly Painted, Brand New Broadloom. 1.5 Baths. (id:61852)
RE/MAX Realty Services Inc.
20 - 2131 Williams Parkway
Brampton, Ontario
Prime Office Space for Lease in Brampton! Located at Airport Rd. & Williams Pkwy., Brampton, this 150 sq. ft. commercial office space offers the ideal setup for professionals seeking a clean, modern, and convenient work space. This private office includes access to a shared boardroom, a professional reception area, and 24-hour access perfect for flexible work hours and client meetings. Situated in a high-demand Brampton location, the property is close to all major amenities, providing easy access to restaurants, shopping, public transit, and major road ways. Whether you are a small business owner, independent professional, or remote team, this space offers an excellent opportunity to grow your business in a professional environment. Key Features:150 sq. ft., private office, Shared boardroom access, Professional reception area, 24-hour secure building access, Prime Airport Rd. & Williams Pkwy. location Close to all amenities! (id:61852)
RE/MAX Real Estate Centre Inc.
34 De Jong Drive
Mississauga, Ontario
Gorgeous Renovated Bungalow With Double Car Garage On A Rare 120X80 Ft Lot W/No Sidewalk & Generous 6 Car Driveway In The High Demand Super-School Neighborhood Of Vista Heights. Awesome South Facing Orientation! Beautifully Updated W/Modern Kitchen Featuring Granite Counters, Custom Backsplash S/S Appliances, Engineered Hardwood And More. Two Renovated Full Bathrooms. Open Concept Living Room. Fully Fenced Back Yard. (id:61852)
RE/MAX Gold Realty Inc.
734 - 2343 Khalsa Gate
Oakville, Ontario
Welcome to NUVO, almost Brand new modern 1 Bed plus large den, 2 bath condo. Upgraded kitchen cabinetry with stainless steel appliances & quartz countertops. Main 4 piece bath has upgraded tub. Master bedroom with 3 piece ensuite and stand up shower. One underground parking and locker included. NUVO is an AI integrated building with smart home technology and great amenities that is conveniently located close to the QEW, 407, Bronte Go Station and Oakville Trafalgar Hospital. Heating/cooling and Internet included! Pictures are from before Tenant moved in. (id:61852)
Coldwell Banker Escarpment Realty
1229 - 22 Laidlaw Street
Toronto, Ontario
Welcome To Vibrant King West, Beautiful 3-storey Townhouse 2 BR+Den W/ Functional Layout, Over 1000sf of Living Space W/Generous Room Size, Storage and Bright Exposure. Open Concept, Main Level W/Fireplace And Juliette Balcony. Kitchen W/Breakfast Bar, 2nd Floor Master W/Closet, 2nd Bedroom W/Db Closet, Open Concept Den W/Vaulted Ceilings. Large Private Rooftop Terrace Offers Perfect Views Of The Cn Tower-Great Spot For Bbq, Entertaining Or Relaxing. (id:61852)
Rc Best Choice Realty Corp
42 Kline Court
Brampton, Ontario
Freehold Starter Home located at the end of a quiet cul-de sac steps to Kincaid Park. What does your new home checklist look like? You want 3 Bedrooms? - Check. A great location? Check! What are your other boxes? Backyard perfect for entertaining or for kids to play? Yep - Check those boxes too! Inside Entry from the Garage? - Check. Lots of natural light? Check. Open Concept Kitchen + Dining? - Check. 1.5 Bathrooms? - Yep. A Large Primary Bedroom? Yes! With large closets for storage? Has that too! How about a large family room with a fireplace?? And a large storage room? This townhouse actually does check all those boxes, plus it has a walk-out basement. You've got to see this one! Other is Garage Dimensions. Taxes estimated. Sold Under Power of Sale, Sold as is Where is. Seller does not warranty any aspects of Property, including to and not limited to: sizes, taxes, or condition. (id:61852)
Solid Rock Realty
621 - 251 Manitoba Street
Toronto, Ontario
Stunning Lakeview At Empire Phoenix Condos. Featuring , 1 Bedroom Plus Den, Spacious Living Room,Modern Open Concept Kitchen With Stainless Steel Appliances, 4Pc Washroom The Future Grand AvenuePark. Amenities Include A Gorgeous California Style Outdoor Infinity Pool & Rooftop Deck, FitnessFacility, Wi-Fi Workspace, & Many More. Quick Walk To Metro Grocery, Starbucks, Restaurants, Shops,Humber Bay Park, Martin Goodman Trail & The Lake Easy Access To Gardiner & Just Mins To Downtown AndThe Go. (id:61852)
RE/MAX Real Estate Centre Inc.
521 - 1450 Glen Abbey Gate
Oakville, Ontario
Welcome to This Beautifully 928 Sq Ft Condo in the Heart of Glen Abbey. Located in one of Oakville's most desirable communities, this well-priced 2-bedroom condo offers an exceptional blend of comfort, functionality, and lifestyle appeal, making it ideal for first-time home buyers, investors, and downsizers alike.The bright open-concept layout features a spacious formal dining area that flows seamlessly into a large family room with walk-out access to a private terrace, perfect for relaxing or entertaining. The unit offers two generously sized bedrooms, a full 4-piece bathroom, abundant closet and storage space, and in-suite laundry for everyday convenience.Nestled within a quiet, beautifully maintained community, the home is surrounded by mature trees and miles of scenic walking and biking trails right at your doorstep.The location is truly unbeatable. Walk to top-ranked schools, including Abbey Park High School and Pilgrim Wood Public School, as well as nearby shops and cafés. Enjoy year-round recreation directly across the street at the Glen Abbey Community Centre, featuring a library, swimming pool, skating rinks, tennis courts, gymnastics club, baseball diamonds, and more.Commuters will appreciate public transit at your doorstep and quick access to QEW and Highway 403, making travel throughout Oakville and the GTA effortless. The unit includes one owned parking space, with additional Storage Locker space.Offering excellent value in a premier school district, this is a rare opportunity to own an affordable home in Glen Abbey. More than just a place to live - this is a lifestyle. (id:61852)
Master's Trust Realty Inc.
204 - 620 Sauve Street
Milton, Ontario
Available March 1, 2026! Welcome To Origin Condos At A Prime Location In Milton. This Is A Large 1 Bedroom Plus Den Model - 693 Square Feet! 9 Foot Ceilings, Separate Den - Perfect For Working From Home! 4 Piece Washroom, Open Concept Floor Plan, Ceramic Backsplash, Balcony. Close To GO Train, Shops, Restaurants, Schools And Parks! Only Minutes To Hwy 401! (id:61852)
RE/MAX President Realty
3505 - 20 Shore Breeze Drive
Toronto, Ontario
Bright and well-kept 1 Bedroom + Den condo at Eau Du Soleil - Water Tower. Includes 1 parking space with EV charger and 1 locker. Access to PH lounge & wine and cigar lockers. Building amenities include indoor pool, gym, CrossFit area, concierge, guest suites, visitor lounge, rooftop deck, hot tub, and recreation room. Conveniently located steps to TTC, GO Transit, grocery stores, restaurants, parks, and the waterfront. (id:61852)
Akarat Group Inc.
211 - 1360 Costigan Road
Milton, Ontario
Welcome to the "Bellagio" building! This amazing unit features an Open concept layout. modern kitchen with Granite counter tops, Stainless Steel appliances, breakfast bar, under-mount sink, in-suite laundry and lots of storage. The location is perfect for the every day commuter with easy access to Highway 401, the 407 and 7 mins to the Milton GO. Enjoy amazing amenities including the Leisure Centre & Sports Centre, Milton Hospital, Trafalgar & Royal Ontario Golf Clubs, top Schools, Parks, amazing trails and just minutes from the Niagara Escarpment. There is lots of Visitor parking so having friends and family over will be stress free! Low Maintenance fees & taxes! Perfect for a 1st time home buyer, downsizer or as an investment property. (id:61852)
Royal LePage Real Estate Services Ltd.
909 - 10 De Boers Drive
Toronto, Ontario
Welcome to the 4-year-new Avro Condominiums. Well-designed 2-bedroom, 2-full-bathroom suite featuring 9-ft smooth ceilings and an open-concept modern kitchen with granite countertops, stainless steel appliances, and backsplash.Exceptional amenities include 24-hr concierge, gym, party room, rooftop lounge with BBQs, dog wash, and visitor parking. Includes 1 underground parking and 1 locker. Prime location steps to Sheppard West Subway Station and Downsview GO, close to York University, Centennial College, Yorkdale Mall, Costco, and Walmart, with easy access to Hwy 401 & Hwy 400. Located near the future home of OTA offering 30 courses-ideal for end-users and investors. Internet included in condo fees. (id:61852)
Bay Street Integrity Realty Inc.
601 - 36 Zorra Street
Toronto, Ontario
Experience modern living at its finest at 36 Zorra. This beautiful 1-bedroom suite is located in the heart of South Etobicoke, surrounded by energy, convenience, and community. Enjoy oversized floor-to-ceiling windows, 9-foot smooth ceilings, ensuite laundry, and a bright open layout with an open west-facing view. Featuring high-end modern finishes throughout. The building offers exceptional amenities including a rooftop pool and deck, sauna, fitness centre, BBQ terraces, games room, 24/7 concierge, guest suites, and more. Steps to grocery stores, parks, restaurants, and minutes to Sherway Gardens Mall. A fantastic opportunity to live in one of the area's most dynamic urban hubs. (id:61852)
Real Broker Ontario Ltd.
5 Rangeland Road
Brampton, Ontario
Welcome to this exceptional home located in the prestigious Springdale neighborhood. This beautifully maintained property features hardwood flooring throughout the main living areas and a recently updated kitchen complete with soft-close cabinets and drawers, granite countertops, and a stylish marble subway tile backsplash. The kitchen seamlessly opens to a screened-in patio overlooking a private backyard, perfect for relaxing or entertaining. The spacious primary bedroom includes a 4-piece ensuite, providing comfort and privacy. The fully finished basement is an added bonus, featuring an additional bedroom, a full kitchen, a full washroom, and a separate laundry area, all with a private entrance-ideal for extended family or potential rental income. Conveniently located steps from schools, parks, shopping, Trinity Commons Mall, and the hospital, with easy access to Hwy 410 and public transit, this home offers the perfect blend of comfort, functionality, and prime location. (id:61852)
RE/MAX Gold Realty Inc.
706 - 1037 The Queensway
Toronto, Ontario
Welcome to Verge Condos at 1037 The Queensway - one of Etobicoke's most exciting new communities where modern design, smart layouts, and elevated amenities come together seamlessly.This beautifully finished 2-bedroom, 2-bath suite offers an intelligently designed floor plan that maximizes every inch. With separated bedrooms, a bright open-concept living space, and contemporary finishes throughout, the unit delivers both comfort and functionality in a fresh, modern setting. Suite HighlightsTwo well-designed bedrooms positioned on opposite sides of the suite for privacy - ideal for roommates, professionals, or small families.Two full bathrooms, including a sleek primary ensuite with modern fixtures.Bright open-concept living & dining area with clean lines and large windows that fill the home with natural light.Modern kitchen featuring integrated stainless-steel appliances, quartz countertops, tile backsplash, and generous cabinet storage.In-suite laundry, central air conditioning, and premium contemporary finishes throughout.Private balcony offering fresh air and an outdoor retreat.Parking included - a valuable convenience in this prime location. Building AmenitiesResidents at Verge enjoy a full suite of curated amenities designed for today's lifestyle, including:State-of-the-art fitness centre & yoga studioStylish co-working lounges and content creation studio24-hour concierge and secure smart-access building technologyRooftop terrace with BBQs, lounge seating & entertainment spacePet-friendly features including pet-wash areaBeautifully designed social and entertainment lounges Exceptional LocationPerfectly situated at The Queensway & Islington, you're moments from:Sherway Gardens, Costco, cafes, restaurants & everyday conveniencesTransit, the Gardiner Expressway, and Hwy 427Parks, trails, and waterfront accessQuick access to downtown and the west end (id:61852)
RE/MAX Premier Inc.
27 Simcoe Street
Orillia, Ontario
Welcome to 27 Simcoe Street! This well-maintained bungalow is ideally suited for first-time buyers, investors or those looking to downsize. This home features an oversized, fully fenced backyard complete with a wraparound deck and a workshop, offering plenty of space for hobbies, storage, and toys. Inside, the open-concept kitchen and dining area is bright and inviting, with ample cabinetry, updated countertops, and an abundance of natural light. The spacious, sun-filled living room offers a walkout to the charming front porch, perfect for relaxing outdoors. The main floor is completed by a comfortable bedroom and a four-piece bathroom. The finished basement adds even more living space, featuring new upgraded flooring throughout, new gas fireplace, new sump pump, three-piece bathroom, second bedroom, and generous storage. Ideally located with easy access to Highway 12 and just a short walk to Orillia's beautiful waterfront, vibrant downtown, parks, schools, and the rec centre, this home offers both comfort and convenience. A fantastic opportunity to get into the market, build equity, and enjoy a prime Orillia location! (id:61852)
Century 21 B.j. Roth Realty Ltd.
9 Vinewood Crescent
Barrie, Ontario
Beautiful brand-new never Lived-in Home! This spacious place features an open concept design with large windows that let in tons of natural light. With a cozy 9-foot ceiling on the main floor, the modern kitchen is a delight, complete with a center island and shiny stainless steel appliances. You'll love the breakfast area that opens up to a lovely deck-perfect for enjoying morning coffee or evening barbecues! There are four generous bedrooms, making it a fantastic fit for families or anyone needing extra space. Nestled in the friendly South Mapleview neighbourhood, you're just minutes away from Highway 400 and the Barrie South GO Station. Plus, you'll have easy access to all the amenities you could need. Also Free Internet for the 1st 12months. (id:61852)
Homelife Frontier Realty Inc.
Lot 21 Laurier Boulevard
Tiny, Ontario
Nestled along the serene shores of Tiny, Ontario. Located near 3 popular beaches: Cove Beach, Ishpiming Beach and Lafontaine Beach. partially cleared and includes a gravel driveway and shed. Buyer are responsible for all hook ups and septic installation and all development costs/ approvals. 1.5 Hours from Toronto. (id:61852)
RE/MAX Realty Services Inc.
194 Sundew Drive
Barrie, Ontario
Located in Barrie's highly desirable Holly neighbourhood, this bright and well-kept 2-storey semi offers unbeatable convenience-walking distance to schools, parks, trails, shopping, dining, and major amenities. The main floor features a welcoming foyer with inside entry to the garage, a 2-piece bath, a spacious living room, and an updated kitchen and dining area with a walkout to a large, fully fenced backyard-ideal for outdoor enjoyment. Upstairs, the generous primary bedroom offers a walk-in closet and 4-piece ensuite. Two additional bedrooms and a second full bathroom complete this level. The unfinished lower level provides excellent storage space and includes a rough-in for a future bathroom. Additional features include modern paint throughout, upgraded appliances, new carpet on the stairs, and refreshed bathrooms. Close to the Holly Rec Centre, Hwy 400, Hwy 90, transit, and all daily conveniences, this home delivers exceptional value in a prime location. A clean, bright, and well-maintained rental-don't miss it! (id:61852)
Century 21 B.j. Roth Realty Ltd.
1106 - 7950 Bathurst Street
Vaughan, Ontario
Surrounded by the quaint comforts of South Thornhill, this property combines stylish design, functional living, and access to an outstanding community. Residents will enjoy everyday conveniences with shops, cafés, restaurants, schools, lush parks, local transit, commuter highway networks such as Highway 407 and Highway 7, and The Promenade Mall all just moments away. Inside, the suite offers a bright and functional 1-bedroom plus den layout. The open-concept kitchen is finished with quartz countertops, premium appliances, ceramic tile backsplash, soft-close cabinetry, and a central island with dining space. The kitchen flows into the living area, where floor-to-ceiling east-facing windows bring in natural light and provide a walk-out to the private balcony. The primary bedroom features a large window wall and a walk-in closet with built-in organizers and lighting. The 4-piece bathroom is beautifully appointed with porcelain tile flooring, an integrated vanity sink with storage, frameless mirror with sconce lighting, and a deep soaker tub with full tile surround. A semi-open den offers flexibility as a home office or reading nook, while in-suite laundry with stacked washer and dryer ensures day-to-day convenience. Residents of this community have access to an exceptional collection of amenities including a fitness centre with yoga studio, multi-sport gymnasium with basketball court, co-working and meeting rooms, family and party spaces, and a seventh-floor terrace with BBQs, lounge areas, and a play zone for children. Outdoor living is enhanced by a landscaped community courtyard, fully fenced dog run, pet wash station, and 24/7 concierge. This property also includes one owned parking space and one locker for added convenience. (id:61852)
Keller Williams Empowered Realty
56 Manor Ridge Trail
East Gwillimbury, Ontario
Situated on a professionally landscaped and exceptionally private 1.75 acre lot backing onto a serene woodland setting, this remarkable residence offers a rare combination of sophistication, comfort, and natural beauty. Mature trees and lush greenery create a peaceful backdrop, providing both privacy and a true sense of retreat.The main floor is bathed in natural light, with oversized windows and French doors that enhance the home's bright, airy atmosphere. A thoughtfully designed floor plan offers multiple, well proportioned living spaces, perfectly suited for elegant entertaining, family gatherings, or relaxed everyday living. The seamless connection between indoor and outdoor spaces allows the surrounding landscape to become an extension of the home itself. Step outside to a custom Trex deck featuring refined slate inlays and multiple seating areas, ideal for hosting, dining, or simply enjoying the tranquil views of the wooded setting. The outdoor space is designed for both beauty and functionality, offering privacy without sacrificing openness. Inside, the home showcases sun filled interiors, soaring ceiling heights, and a refined flow that emphasizes space and comfort throughout. Additional premium features include a triple car garage, an expansive double driveway accommodating up to eight vehicles, a Generac backup power system for peace of mind, an inground lawn sprinkler system, and a selection of highend finishes and systems typically reserved for the finest estate homes. This property delivers an exceptional lifestyle defined by quality, privacy, and timeless appeal. (id:61852)
Exp Realty
88 Harvey Bunker Crescent
Markham, Ontario
Client Remarks*Power of Sale* Rarely Offered Luxury Detached Residence In The Prestigious Angus Glen Community Of Markham, Ideally Situated Facing A Quiet Community Park. Extensively Upgraded With Approximately $200,000 In Improvements, The Home Features An Elegant 10-Foot Coffered Ceiling, Refined Custom Mouldings, Extensive Pot Lighting, Upgraded Cabinetry, And Thoughtfully Designed Built-In Shelving Throughout. Reconfigured To Include Six Self-Contained Living Areas-Two On The Main Level And Four On The Second Level-Along. The Layout Offers Exceptional Versatility For Multi-Generational Living Or Premium Short-Term Rental Use (Buyer To Verify). Located Near Top-Ranked Schools, Including Pierre Elliott Trudeau High School, As Well As Golf Courses, Parks, And Exclusive Neighbourhood Amenities.Great Opportunity of Power Of Sale! Property in good condition. (id:61852)
Bay Street Group Inc.
65 Andrew Park
Vaughan, Ontario
Welcome to this bright and welcoming 1-bedroom, 1-bathroom basement apartment with its own private entrance, perfectly situated near Martingrove & Hwy 7. The unit features newer flooring, a spacious living room, and a large bedroom with a double closet, offering a comfortable and functional layout. The kitchen includes a Stainless steel fridge and stove; washer and dryer (all just 2 years old). making move-in effortless. Utilities are included (cable and internet are extra), and shared laundry is conveniently available on-site. This quiet, well-maintained home provides privacy and a peaceful retreat, while remaining close to transit, parks, shopping plazas, and Hwy 7 for easy commuting. Available immediately with a minimum 1-year lease. Please note, there is no parking. (id:61852)
Right At Home Realty
4 - 2311 Major Mackenzie Drive
Vaughan, Ontario
Welcome home to this beautiful and spacious 1 bedroom, 1 washroom unit located in a clean and well-maintained multiplex building in the heart of Maple, Vaughan. Flooded with natural light, this unit feels open, airy, and inviting from the moment you step inside. The oversized bedroom easily fits a king-size bed with room to spare, while the large kitchen and dining area is perfect for cooking, hosting, or simply enjoying everyday living. You'll also love the abundance of storage, including a generous in-suite storage closet. The unit is carpet-free, making cleaning a breeze. Unit comes with 1 parking conveniently located behind the building. Coin laundry is available in the basement. Located in a quiet and friendly neighborhood, this unit is very close to all amenities, schools, and public transit. Tenant pays hydro. A fantastic opportunity to live in one of Vaughan's most desirable neighborhoods. (id:61852)
RE/MAX Premier The Op Team
Upper - 232 Harmony Road N
Oshawa, Ontario
Step inside and be greeted by an upgraded, bright open-concept layout that flows effortlessly from the living area to the modern kitchen. Gleaming hardwood floors and thoughtful design details create an inviting space that feels both cozy and sophisticated. The large bedroom layout ensures privacy for every member of the family, while the other 2 bedrooms are cozy for a big multi-generational family or hosting guests. Spacious kitchen with eat-in space, Loads of Sunlight throughout from all corners of the house. 1 Garage plus 2 Driveway parking spaces. Prime and safe location with top-rated Vincent Massey Public School right in front of the house, across the street. Very accessible to major highways and public transit. Start your next chapter in this beautiful 3-bed, 1-bath Bungalow, nestled in one of Oshawa's most sought-after family-friendly neighbourhoods, surrounded by great restaurants, cafes, pharmacy, grocery stores and shopping. The Basement Apartment is excluded. Tenant pays 60% Utility Share. (id:61852)
Royal LePage Signature Realty
Ph7 - 40 Homewood Avenue
Toronto, Ontario
Discover effortless urban living in this penthouse residence, where space, light, and views come together beautifully. This condo presents a rare opportunity for both end users and investors seeking long-term value. The well-proportioned one-bedroom layout is enhanced by soaring floor-to-ceiling windows, filling the home with natural light and offering abundant storage throughout.A true highlight of the suite is the oversized 18-foot balcony, oriented west for uninterrupted skyline views and unforgettable sunsets. With ample room for outdoor dining and lounging, it's an ideal extension of your living space-perfect for relaxing evenings or entertaining friends. All-inclusive condo fees cover heat, hydro, water, Bell Fibe Internet, and Crave TV, providing exceptional convenience and cost certainty.Located in a vibrant, highly walkable neighbourhood just moments from downtown, major universities, transit, dining hotspots, grocery stores, and retail, with quick connections to the DVP and Gardiner Expressway, this penthouse offers a refined city lifestyle with everything at your doorstep. (id:61852)
Chestnut Park Real Estate Limited
2805 - 15 Fort York Boulevard
Toronto, Ontario
Rare found two-story sky loft at CityPlace of downtown. Soaring floor-to-ceiling windows flood this 2-bed, 2-bath loft with natural light and showcase uninterrupted CN Tower views. over 900 sq. ft. of open-concept living, moderm design & new plainting, well maintained & move in condition. S/S Fridge, Stove, Microwave & Dishwasher. Stacked Washer/Dryer. 1-Parking included. Step outside and you're plugged into it all: Sobeys downstairs for everyday essentials, King West for your nightlife fix, the Entertainment District for concerts, games, and shows, plus quick TTC and highway access. hotel-style amenities - an indoor lap pool, rooftop garden, gym, billiards, 24/7 concierge, and more.. Exclusive Use Of The 27th Floor Sky Lounge. (id:61852)
First Class Realty Inc.
641 Ossington Avenue
Toronto, Ontario
Live in one and rent two, co-own with privacy, or hold as a fully operational income property - 641 Ossington Ave offers multiple ownership paths, backed by proven rent and two of three units vacant and ready to lease. This fully maintained semi features 3 self-contained units on a 19' x 126' lot in Palmerston-Little Italy. The renovated upper 3-bed/2-bath suite (private entry, hardwood, rooftop deck, keypad entry, central air; water included) is leased to excellent tenants at $3,569.50/mo who'd like to stay, delivering market rent from day one. The main-floor 1-bed/1-bath is vacant, reinsulated, with newer fridge and stacked laundry and exclusive use of the paved backyard, while the renovated 1-bed/1-bath basement suite (separate keypad entry) is also vacant and rental-ready. Seller improvements focus on the items that protect cash flow: exterior waterproofing along the north wall, sump pump, redone side-yard concrete for drainage, extensive north-wall masonry/tuckpointing (2024), exterior window sealing (2025), insulation upgrades, updated kitchens/appliances, new lighting, and newer shared washer/dryer for upper and lower units. A detached two-car garage adds real Ossington value for parking or storage (no driveway). Steps to TTC, bike lanes, Bloor and Ossington's shops and restaurants - strong tenant demand today with long-term value for owners. (id:61852)
Bspoke Realty Inc.
417 - 10 Delisle Avenue
Toronto, Ontario
Extremely well designed one bedroom + den with no wasted space. Freshly painted throughout in neutral, warm tone. Light coloured engineered hardwood in main rooms. Den with elegant French doors, suitable for an office or nursery. Open concept kitchen features granite counters, breakfast bar, ample cupboards, paneled fridge, home smart dishwasher, brand new/never used smooth-top stove, 2025 bone colour backsplash, & brand new/never used built-in microwave. East facing suite has abundant sunlight. Living rm floor to ceiling Juliette/French doors provide loads of fresh air. Quaint dining area seats four. Spacious bedroom large enough for queen bed and has private adjoining 4 pc bath. Second bathrm has walk-in shower, new mirror & light fixture. Suite very clean & shows beautifully. Well-managed mid-rise building. Amenities include 24-hour uniformed concierge, gym, party & games rooms, library with Wi-Fi, car wash bay, landscaped courtyard with BBQ plus seating area. Enjoy all that Yonge + St Clair has to offer. Located in prestigious Deer Park steps to local shops, restaurants, subway, parks, ravine and hiking trails. (id:61852)
RE/MAX Prime Properties - Unique Group
909 - 5858 Yonge Street
Toronto, Ontario
Never Lived In 1-bedroom Luxury Plaza Condo On Yonge With Stunning City Views From Both Living Room And Bedroom. walk in closet, free internet. Amenities Include, Fitness Centre, Yoga Studio, And 24/7 Concierge. Steps To Finch Station, Go Transit, Yrt, And Viva Buses. Excellent Access To Highways 401, 404, And 407. Close To Shopping, Dining, Recreation, And Outdoor Sports Fields! (id:61852)
Century 21 Kennect Realty
Main - 20 Dunsmore Gardens
Toronto, Ontario
Exceptional 3-Bedroom Main Floor in the Heart of Clanton Park. Discover this impeccably maintained 1,321 square foot main floor residence, perfectly positioned on a quiet street in one of North York's most prestigious and family-friendly pockets. Freshly painted throughout, this bright and airy home offers a functional, sprawling layout designed for both comfortable family living and professional entertaining. The heart of the home features a sun-filled living room and separate dining area, complemented by a spacious kitchen and a rare breakfast area-ideal for morning coffee or casual family meals. Experience unbeatable connectivity with effortless access to Highway 401 and Allen Road. This location is a true "transit-first" hub, situated within walking distance to Sheppard West TTC Station and major Bathurst/Sheppard transit lines. Enjoy the convenience of being minutes away from world-class shopping at Yorkdale Mall, as well as big-box essentials like Costco and Home Depot. Nestled in a sought-after neighborhood known for its strong community feel, this home is steps from top-rated schools, places of worship, and the Bathurst & Sheppard Shopping Centre. Nature enthusiasts will love the proximity to the scenic trails, skiing, and community amenities of Earl Bales Park. Offering the perfect balance of suburban tranquility and urban accessibility, this residence is the ideal place to call home. (id:61852)
Royal LePage Citizen Realty
909 - 10 Edgecliff Golfway
Toronto, Ontario
This 3-bedroom, 2-bathroom corner suite offers a spacious and functional layout designed for comfortable living. Ideally located in a high-demand neighbourhood, the building is well-managed and maintained, providing a worry-free living experience. Enjoy close proximity to downtown Toronto, golf courses, the DVP, Highway 401, schools, shopping at Shops at Don Mills, and beautiful walking and biking trails. The building offers additional amenities such as a gym and visitor parking, with TTC at the doorstep and the 144 Express Bus providing a direct route downtown in just 15 minutes via the DVP. Commuting is quick and convenient. This residence perfectly combines a prime location, modern convenience, and easy access to transit and amenities, making it an excellent choice for professionals, families, or students alike. (id:61852)
RE/MAX Plus City Team Inc.
Main - 73 Alexis Boulevard
Toronto, Ontario
The perfect 3-bedroom family home in Clanton Park! This spacious 1,300 sq. ft. main floor residence is freshly painted and features an open-concept living and dining area, along with an updated kitchen complete with stainless steel appliances, granite countertops, and ample storage. Nestled on a quiet street, this home offers convenience at every turn. Just a short walk to Earl Bales Park, Bathurst & Sheppard Shopping Centre, TTC stops, and top-rated schools, as well as nearby places of worship. Quick access to Highway 401 and Sheppard West TTC Station makes commuting effortless. An ideal home for family living in a prime location! (id:61852)
Royal LePage Citizen Realty
600 - 105 Gordon Baker Road
Toronto, Ontario
95 Corporate Centre. A Completely Remodeled Class A office Building Featuring a New Lobby, Elevators, Corridors, and Units. Enjoy a brand new office space to customize to your liking. Located in prime GTA, nestled between major highways, (1 min to 404, 5 mins to 401, 10 mins to 407) arterial roads & connected to multiple public transit routes. Free direct all day shuttle service to Don Mills Station at Fairview Mall - 5 mins away. Underground & surface parking available. Wide range of uses including but not limited to medical, educational, studios, and more. Incentives entail rent free period, flexible lease term, improvements & upgrades. Size of units can be customized ranging from 685 sf to 19,800 sf. (id:61852)
Homelife Landmark Realty Inc.
319 - 2511 Lakeshore Road W
Oakville, Ontario
Welcome to Bronte Harbour Club, nestled in the heart of beautiful Bronte Village, right on the serene banks of Bronte Creek. This charming 2-bedroom, 1-bath condo offers a spacious, carpet-free layout with modern touches throughout. Recently painted and featuring a separate tub and shower, this home provides comfort and functionality. Enjoy views of Bronte Village and the marina from your private east-facing balcony. The unit also comes with 1 owned parking spot and 1 owned locker for added convenience. Steps from your door, you'll find everything you need, including a grocery store, restaurants, the lake, marina, and easy access to public transit. Building amenities include: Indoor pool Hot tub Sauna Games room Guest suite Hobby room Party room Expansive common space terrace. The property will be professionally cleaned prior to closing. This is your opportunity to enjoy the best of lakeside living in a well-maintained, amenity-rich building! (id:61852)
Century 21 Miller Real Estate Ltd.
910b - 3071 Trafalgar Road
Oakville, Ontario
First Time Offered! Your opportunity to be the first to live in this Minto Condo Development Featuring 1 Spacious Bedroom, 1 Full Bathroom, Open Concept Design with lots of natural light. Fully Functionable Layout With Numerous Upgrades. Laminate flooring throughout. Private balcony access from the living room. Includes 1 Underground Parking Spot. Minutes Away From Shopping, Dining, Highways, Go Station, Hospital & Sheridan College. Fantastic Building Amenities that include a Gym, Outdoor Patio, Party Room, Main Floor Office Work Space and Concierge. Ready to be lived in and enjoyed! (id:61852)
Royal LePage Real Estate Services Ltd.
