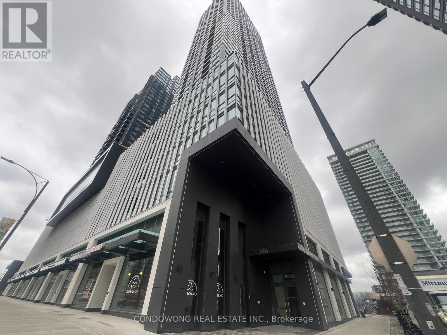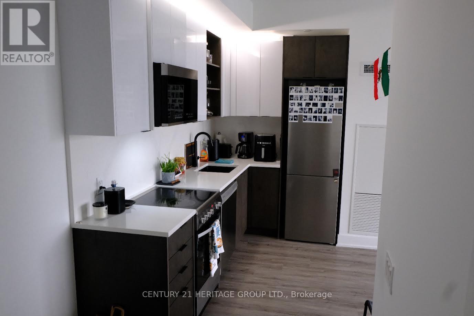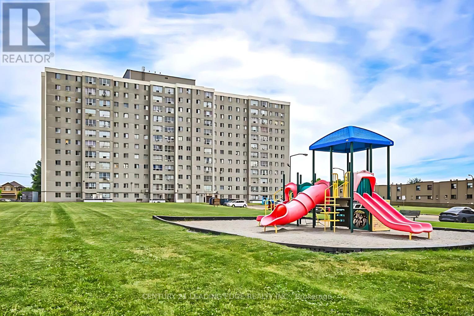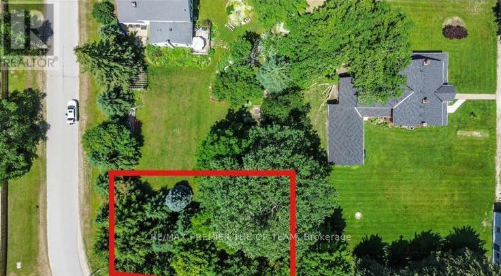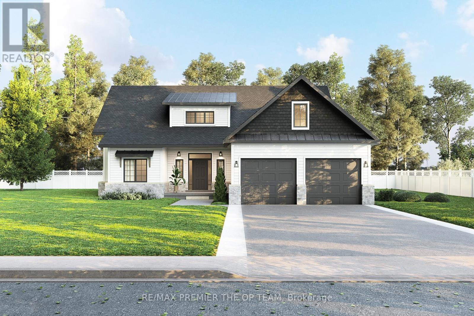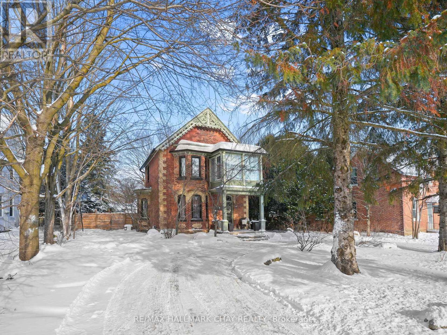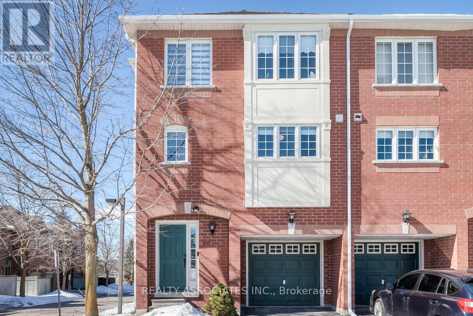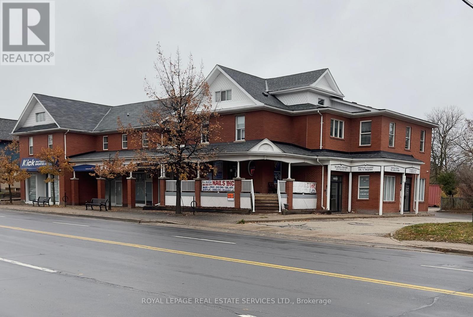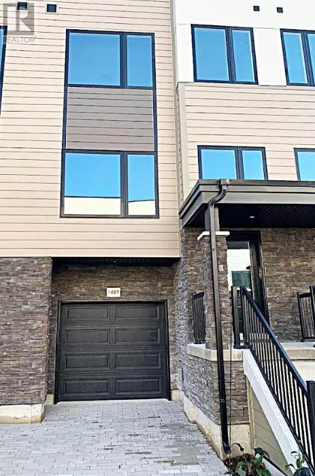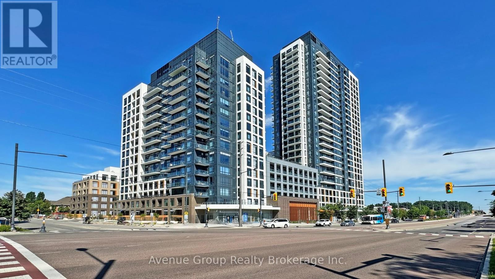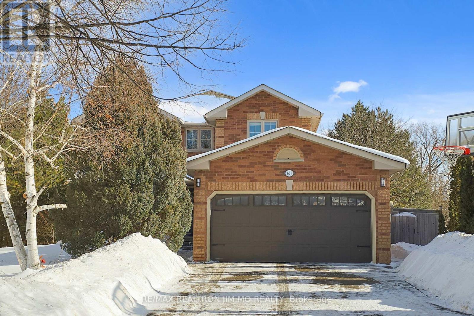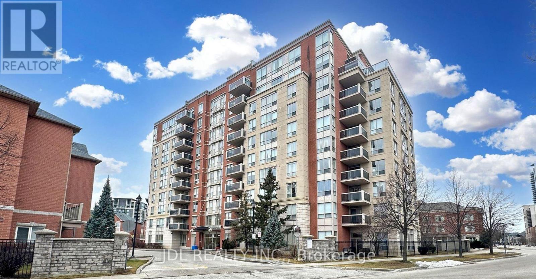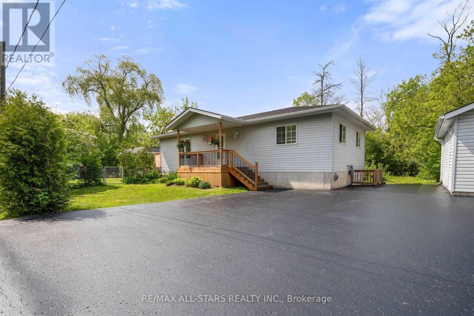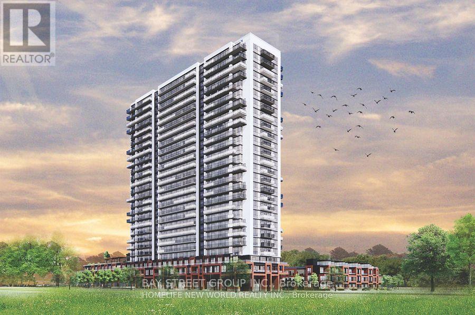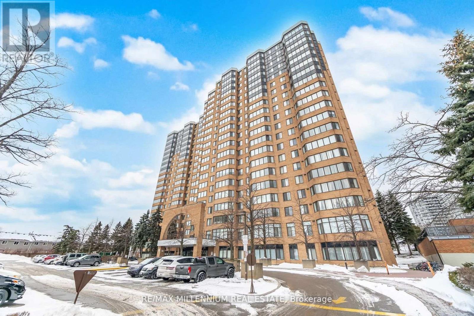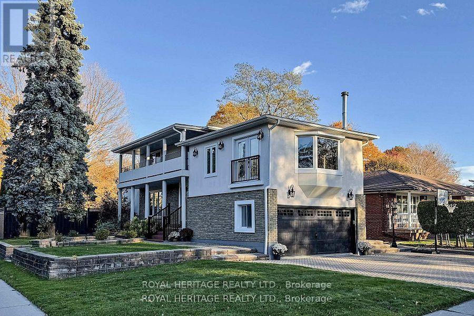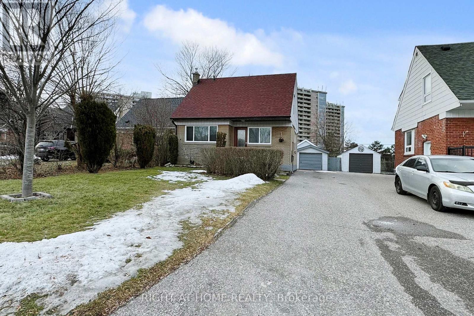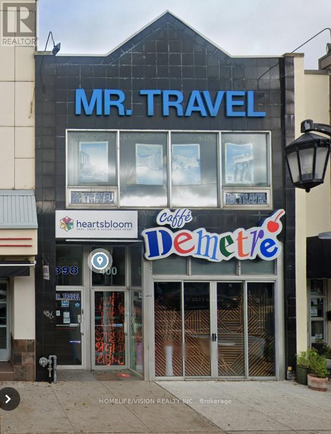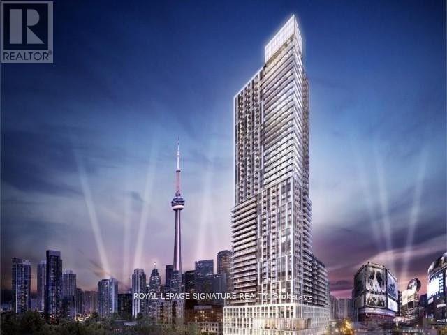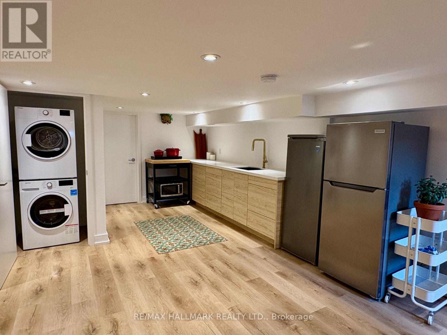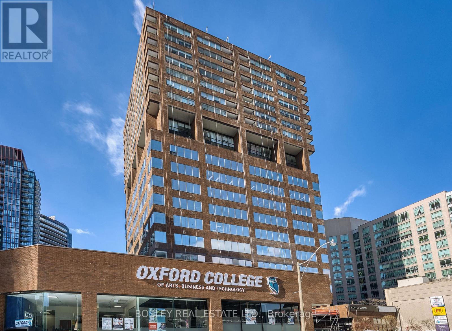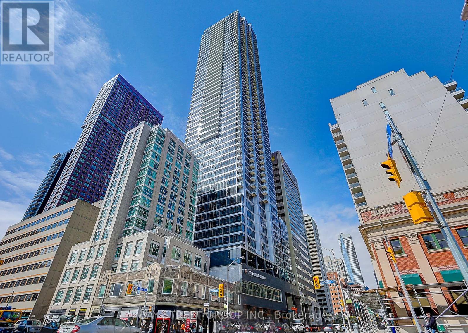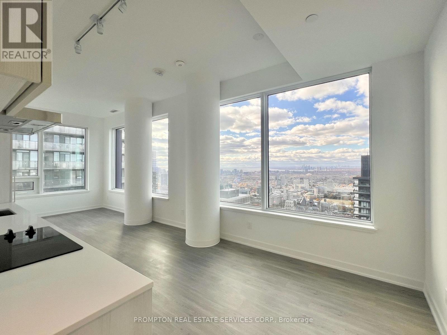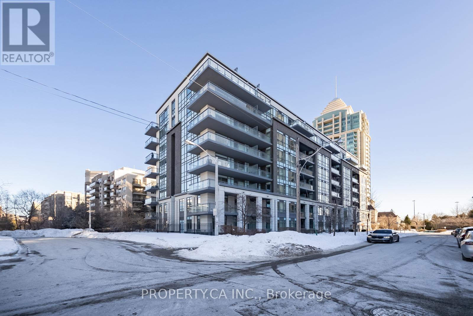215 - 395 Square One Drive
Mississauga, Ontario
Stylish and well-maintained suite featuring a functional layout and modern finishes. Located in the vibrant Square One community, steps to shopping, dining, transit, and major highways-perfect for end-users or investors. (id:61852)
Condowong Real Estate Inc.
907a - 50 George Butchart Drive
Toronto, Ontario
Beautiful sun-filled corner unit 2 bed,2 bath,2 balconies! Located in a boutique condo in amazing community close to school, parks, surrounded by green space and Downsview park. Enjoy the SMART blinds, lights and thermostats. Modern kitchen with S/S appliances & quartz countertop. Steps to public transits and Hospital. Extras: 24-hr concierge / visitor parking / Fitness room / Dining lounge and Game room (id:61852)
Century 21 Heritage Group Ltd.
611 - 940 Caledonia Road
Toronto, Ontario
Welcome to this bright and spacious 2-bedroom, 1-bathroom condo apartment in the heart of Caledon Village. Recently updated with a modern kitchen and stainless steel appliances. Enjoy the comfort of a new balcony, laminate flooring throughout, and the convenience of an ensuite laundry with washer and dryer. This unit includes one underground parking spot. Ideally located with TTC at your doorstep and just minutes from Yorkdale Mall. Condo fees cover hydro, heat, and water, making it an excellent value in a prime location. (id:61852)
Century 21 Leading Edge Realty Inc.
5 Foyston Gate
Springwater, Ontario
Vendor Take-Back (VTB) financing available for qualified purchasers. Welcome to Your Potential Dream Home In One of Springwater's Most Coveted Enclaves, Foyston Gate. Vacant Land. Situated on a Quiet, Tucked-Away Lot with No Immediate Neighbours, This Rare Offering Provides Unmatched Privacy in a Top-Rated School District Ideal For Families Seeking Both Style and Substance in an Exclusive Rural Setting. Don't Miss this Chance to Build your Forever Home in a Community Where Homes Rarely Come Available. Customize your Finishes and Make it Yours Today! (id:61852)
RE/MAX Premier The Op Team
5 Foyston Gate
Springwater, Ontario
To Be Built | Modern Farmhouse in Prestigious Foyston Gate, Minesing. Welcome to your dream home in one of Springwater's most coveted enclaves, Foyston Gate. This 2,155 sq ft modern farmhouse will be thoughtfully crafted by Urban Oak, a highly regarded local builder known for quality, integrity, and attention to detail. Featuring 3 spacious bedrooms and 3 designer bathrooms, this home blends timeless curb appeal with clean, contemporary lines and upscale finishes throughout. Soaring ceilings, oversized windows, and a flowing open-concept layout bring in natural light and showcase the serene, private setting. Situated on a quiet, tucked-away lot with no immediate neighbours, this rare offering provides unmatched privacy in a top-rated school district ideal for families seeking both style and substance in an exclusive rural setting. Don't miss this chance to build your forever home in a community where homes rarely come available. Customize your finishes and make it yours today. (id:61852)
RE/MAX Premier The Op Team
134 Victoria Street E
New Tecumseth, Ontario
Unique, stylish, and tastefully upgraded, this century home blends timeless character with modern functionality. From the moment you arrive, the convenient circular driveway, additional side parking with backyard access, and thoughtfully designed landscaping set a welcoming tone, complemented by a charming front porch.Inside, original charm pairs beautifully with updated finishes that enhance the home's warmth and personality. The spacious custom kitchen, complete with a large centre island, offers exceptional prep space and serves as a natural gathering point for entertaining. It flows seamlessly into a bright dining area with soaring ceilings that overlook the cozy living room highlighted by a bay window.Upstairs, the generous primary suite enjoys the privacy of its own staircase directly from the kitchen, while two additional well-sized bedrooms with closets provide excellent flexibility for family or guests. A bonus three-season sunroom offers the perfect retreat to relax with a book or morning coffee.Outdoor living is equally impressive. A large, private side deck is ideal for grilling and steps down to a hot tub and expansive patio with a fire pit. The backyard is truly a standout feature - private, inviting, and perfectly suited for hosting family and friends. EXCELLENT FEATURES: Commercial Potential with the Zoning to Run a Variety of Businesses, A Detached Garage was Approved with Drawings, Kitchen and Bathrooms Updated, Main Floor Laundry, Covered Side Deck, Circular Driveway for Great Parking, Lovely Landscaped. (id:61852)
RE/MAX Hallmark Chay Realty
40 Sandlewood Court
Aurora, Ontario
There Is Nothing That Has Not Been Thought Out Of This Modern And Stylish Corner End Townhome! Check All Boxes And Experience The Comfort Of This Sun Filled And Renovated Home! The Property Features 3+1 Bedrooms Plus 3 Bathrooms. The Main Level Offers An Open Concept Living/Dining Room With A Gas Fireplace Making It Perfect For A Cozy Day! Kitchen Provides Contemporary Finishes With Top Of The Line Appliances, Upgraded Quartz Counter Tops & Slate Quartz Backsplash. Walk-Out To A Raised Deck For Outdoor Entertaining! You Will Find a Extra Space For a Family Room or Office on the Ground Floor. The Following Renovations Where Done in October 2022: Fully Renovated Kitchen, All Laminated Throughout The House, Hardwood on Stairs, Upgraded Metal Railing, House Painted Throughout, Upgraded Light Fixtures, Upgraded Appliances including Washer and Dryer, Vanities Plus Quartz Countertops & Faucets in Bathrooms. Silk/Zebra Blinds 2023. One Of The Biggest Units In The Complex! Over 1700 Sq.Ft. (id:61852)
Realty Associates Inc.
205 - 10055 Keele Street
Vaughan, Ontario
Welcome to this bright, open concept hidden gem located in the heart of Downtown Maple justNorth of Keele St & Major Mackenzie Dr. Minutes from the Civic Centre Resource Library OfVaughan And Steps To The City Of Vaughan Offices, Parking, Go Train; Shopping, CortellucciVaughan Hospital, Highway 400, Canada's Wonderland are all easily accessible! Definitely TheOne You've Been Waiting For. Book your viewing now because this won't last! (id:61852)
Royal LePage Real Estate Services Ltd.
1489 Purchase Place
Innisfil, Ontario
Modern 3-storey freehold townhome available from April 1st. Bright open-concept layout with an upgraded kitchen featuring quartz countertops, large island, and stainless steel appliances. No carpet throughout. Offers 3 spacious bedrooms, 3 bathrooms, and a finished walkout basement with large rec room and direct garage access. Convenient inside entry from garage and driveway parking. Located in the desirable Lefroy community, minutes to schools, parks, waterfront, GO Train, local amenities, and quick access to Hwy 400. Tenant will pay all utilities. ****The photos depict an earlier time, and the furniture and decorations may have changed since then*** (id:61852)
Circle Real Estate
B-1803 - 7950 Bathurst Street
Vaughan, Ontario
Welcome to this Immaculate & Executive Corner Unit in the Posh Thornhill Condos *Bright & Spacious 2Bdrm 2Bath with a Huge 130 Sq Ft bBlcony that includes Parking & Locker *Featuring Stunning Daily Panoramic & Unobstructed Sunset Views *Floor To Ceiling Windows *Modern Kitchen W B/I Appliances, Quartz Counters & Center Island *9' Smooth Ceilings & Laminate Floorings Thru-Out * Building Amenities: 24/7 Concierge, Grand Lobby, Lounge, Fitness Ctr, Indoor Basketball Court, Party Room, Games Rm, Business Ctr, Outdoor Terrace/BBQ* Easy access to Hwy7, 400, 401& 407 * Steps away from Lush & Tranquil Parks, Transit, Schools, Restaurants, Shopping and Vibrant Amenities (id:61852)
Avenue Group Realty Brokerage Inc.
604 Dutch Elliott Court
Newmarket, Ontario
Prestige Home Nestled In Quiet Cul De Sac W 1/4 Acre Pie Shaped Lot Backing Onto Picturesque Ravine. Located on an irregular-shaped lot in a quiet court with only 9 homes, this beautifully maintained property offers a front width of 35 ft, rear widths of 53 ft and 68 ft, and a depth of 133 ft. Approximately 2500 Sq Feet (Not Include Basement).The main and upper levels showcase solid hardwood flooring throughout, complemented by pot lights and crown moulding. Calif Shutter Portions of the home have been freshly painted. The kitchen was updated approximately 5 years ago and features quartz countertops, stainless steel appliances, and ceramic tile flooring. Major mechanical upgrades include a new furnace and central air conditioning (2023), tankless hot water heater (rental, 2022), and upgraded attic insulation (2022).The finished walk-out basement offers additional living space, featuring laminate flooring (2020) in one area, and vinyl flooring with fresh paint (2025) in another. The basement has rental potential. It was originally a two-bedroom unit with a kitchen, and the plumbing is still in place so it can be restored, helping to ease mortgage pressure. Exterior improvements include side yard and staircase upgrades completed in 2021. The backyard swimming pool is in excellent working condition, equipped with a gas heater (2021) and a new water pump (2025). Two Decks. Fenced Backyard. No sidewalk, providing extra parking convenience. Situated in a friendly, quiet, and harmonious neighbourhood. Zoned for some of Newmarket's top-ranked elementary and high schools. Conveniently located near Magna Centre. Close To All Amenities, Schools, Shopping, Super Market, Hwy 404. (id:61852)
RE/MAX Realtron Jim Mo Realty
701 - 25 Times Ave Avenue
Markham, Ontario
Short Term Rent for 4 Month. Bright And Spacious 1 Bedroom + 2 Bathrooms + An Underground Parking Space In Highly Desirable Richmond Hill And Thornhill Prime Location With Steps To Public Transportation, Restaurants, Shops, Parks, Etc* Very Clean & Well Maintained!Move In Condition! (id:61852)
Jdl Realty Inc.
Bsmt - 4 Alice Avenue
Georgina, Ontario
Lovely And Fully Updated 1 Bedroom + Office/Den Lower Level Unit Located In Desirable North Keswick. This Bright And Well Maintained Space Offers A Comfortable, Modern Layout Featuring Luxury Vinyl Flooring Throughout, Fresh Neutral Paint, And A Spacious Open Concept Kitchen And Living Area Perfect For Relaxing Or Entertaining. The Kitchen Includes Stainless Steel Appliances, Ample Cabinetry, And A Functional Layout That Integrates Seamlessly With The Living Space. The Large 4 Piece Bathroom Has Been Thoughtfully Updated With Modern Finishes, Providing A Clean And Inviting Retreat. An Additional Office/Den Offers Flexibility For Those Who Work From Home, Need Extra Storage, Or Want A Quiet Hobby Space. Situated In A Sought After North Keswick Neighbourhood, This Unit Is Just A Short Walk To Lake Simcoe, Local Parks, And Scenic Nature Trails-Perfect For Anyone Who Loves The Outdoors. Close To All Major Amenities Including Shopping, Restaurants, Schools, Transit, And Quick Access To Highway 404 For Easy Commuting. A Clean, Comfortable Home In A Fantastic Location, Perfect For A Single Professional Or Couple Seeking Quality Living! (id:61852)
RE/MAX All-Stars Realty Inc.
2515 - 2545 Simcoe Street N
Oshawa, Ontario
Modern Living at the Brand-New Tribute UC Tower 1 Bed, 1 Bath + Parking**Welcome to this stylish, brand-new 1-bedroom, 1-bathroom condo with **1 parking space**, located in the heart of **North Oshawas rapidly growing community**. Designed for professionals, couples, or small families, this west-facing unit offers abundant **natural light** and a smart, functional layout perfect for both everyday living and entertaining.Enjoy open-concept living with modern finishes, and a bright, airy atmosphere throughout the day. Located just minutes from **Hwy 407**, commuting is a breeze. Youll also be steps from top retailers including **Walmart, Costco, Home Depot**, and other everyday essentials.**Included Appliances & Features:*** Stainless Steel Refrigerator* Built-in Electric Cooktop* Built-in Oven* Built-in Microwave with Hood Fan* Stacked Washer & Dryer. Don't miss the opportunity to live in one of North Oshawas most exciting new developments! (id:61852)
Bay Street Group Inc.
109 - 80 Alton Towers Circle
Toronto, Ontario
Welcome to 80 Alton Towers Circle: Rarely offered, stunning 1st-floor suite that has an open-concept layout with nearly 10 ft ceilings, creating an expansive and airy feel throughout.Featuring a large living and dining area, this bright and spacious 2-bedroom home is ideal for both relaxing and entertaining. The ceramic flooring in the foyer, kitchen, and solarium adds an elegant touch, complementing the beautiful flow of the space. The master bedroom is generously sized and comes complete with a walk-in closet and a private newly updated 4-piece ensuite. This unit also boast a massive shelved storage areas located in the laundry room.Enjoy the convenience of in-suite laundry and the peace of mind that all utilities, including water, heat and hydro, are covered by the low-maintenance fees. Located in a prime area, this suite is just steps away from places of worship, public transit, plazas, and shopping centers -making it the perfect blend of comfort and convenience. Don't miss out on this rare opportunity! (id:61852)
RE/MAX Millennium Real Estate
47 Cherryhill Avenue
Toronto, Ontario
Live in one of Toronto's most coveted waterfront communities. This beautiful custom home offers a blend of functionality and tranquility. Thoughtfully designed and impeccably maintained, the home is approximately 2,800 square feet of sophisticated living space and is truly move-in ready. The open-concept interior is enhanced by coffered ceilings and an abundance of natural light, creating an inviting living space. At the heart of the home is a grand chef's kitchen, both elegant and functional, perfectly suited for both entertaining and everyday living. The beautiful family room is sure to please, featuring a cozy wood-burning fireplace, vaulted ceilings, skylights, a bay window, and even a Juliette balcony. This room welcomes both relaxation and gatherings with family and friends. You'll also find a home office, a spacious laundry room, a two-piece powder room on the main floor as well as a separate entrance from the driveway. The fully finished lower level extends the living space, offering two additional bedrooms, a family room, and a large cold storage area. The basement was once a rental suite and could be converted back for multigenerational living or income potential. From the kitchen, walk out onto the deck and enjoy the outdoors in the private, treed yard or step out onto the second-floor balcony... an unique feature of this home. Enjoy easy access to parks, ravine trails, the waterfront, TTC and GO Transit, Highway 401, excellent schools, the Pan Am Sports Centre, Rouge National Urban Park, the Toronto Zoo, and a quick commute to Toronto's city center. Approx.$300,000 spent in upgrades. Some of which include: the roof, skylights, soffits, insulation (2015) windows (2016) new air conditioner (2021) primary ensuite renovation( 2024) new, insulated garage doors (2025). Book your showing today...you'll be glad you did. (id:61852)
Royal Heritage Realty Ltd.
46 Glenshephard Drive
Toronto, Ontario
Set on a generous 42x120 ft lot, this well-maintained and charming detached home features new upgrades, including a new roof and new windows, offering peace of mind for years to come. The second level offers two large bedrooms, while a separate side entrance leads to a finished basement with a private bedroom, ideal for extended family, or potential rental income. A large driveway and detached garage provide ample parking and storage. The expansive backyard includes a 20x15 ft deck and an impressive 25x15 ft rear workshop structure, offering exceptional flexibility for hobbyists, entertainers and creatives. Located on a quiet, family-friendly street in a safe community, you are steps away from schools, parks, restaurants and places of worship. Enjoy excellent transit access with new Line 5 TTC and GO Train nearby and access to major highways. Minutes from the Scarborough Bluffs and waterfront trails, this home delivers the perfect balance of convenience, nature and city living. (id:61852)
Right At Home Realty
2nd Floor - 398 Danforth Avenue
Toronto, Ontario
Complete Office Space on The Second Floor, Next Door to The Chester Subway, Fairly New Space 2021, Operated as Doctor's Clinic. Total SPACE 900 SqFt, asking $3,000 / Monthly Rent Net Plus $500/ Monthly T.M.I (id:61852)
Homelife/vision Realty Inc.
614 - 251 Jarvis Street
Toronto, Ontario
Experience Modern Downtown Living At 251 Jarvis St! This Bright And Stylish 1 Bedroom, 1 Bathroom Suite Features An Open-Concept Layout With Sleek Finishes, Floor-To-Ceiling Windows, And A Private Balcony Offering Plenty Of Natural Light. Enjoy A Contemporary Kitchen With Built-In Appliances, A Spacious Bedroom With Ample Closet Space, And A Functional Living Area Perfect For Both Relaxing And Entertaining. Located In The Heart Of Toronto, Steps To Dundas Square, Eaton Centre, TMU, Transit, Dining, And Entertainment Ideal For Urban Professionals Seeking Convenience And Vibrancy! (id:61852)
Royal LePage Signature Realty
Lower - 62 Palmerston Avenue
Toronto, Ontario
Prime Trinity Bellwoods! Spacious Newly Renovated 1-Bedroom Basement Apartment. Amazing location - walk to UofT, Kensington Market, Little Italy, shops and cafes on Queen St./Dundas St., parks, & TTC streetcars. Bright, spacious newly renovated 1-bedroom unit in a quiet family home with a modern kitchen and new appliances: fridge, induction stovetop, microwave & ensuite washer/dryer for convenience. Upgraded bathroom with Japanese bidet toilet + towel warmer. Private entrance via garage + backyard access. Move-in ready! (id:61852)
RE/MAX Hallmark Realty Ltd.
804 - 920 Yonge Street
Toronto, Ontario
Rare small unit available for immediate occupancy. Currently configured as open space with 1 office and kitchenette. Many common area updates including recently reno'd foyer and washrooms, . Perfect for professional offices.Located on the fringe of Yorkville, 450 meters to the corner of Yonge and Bloor and a 5 minute walk to the Rosedale Subway Station. Easy access to the DVP along Rosedale Valley Road. Ample parking located underneath building available monthly and by the hour. Rent = $10.00 sf x psf Net Rent + $25.50 psf TMI = $1,390.42 Monthly, Gross including Utilities & Janitorial + HST. $1.50 psf escalations per annum. (id:61852)
Bosley Real Estate Ltd.
4501 - 395 Bloor Street E
Toronto, Ontario
Location! Location! Luxury 1+1 Condo At The Rosedale On Bloor! Floor-To-Ceiling Windows, Unobstructed View, Just A 5-Minute Walk To Yorkville, Steps To The Subway, And Connected To The Canopy Hotel By Hilton. One Stop To Yonge And Bloor, 3 Mins Walking To Cabbagetown, Rosedale. The Building Is Surrounded By Restaurants, Cafes, Grocery Shopping, And Other Retail Shops Along Bloor Street. (id:61852)
Bay Street Group Inc.
5215 - 8 Wellesley Street W
Toronto, Ontario
***Brand New 2-Bedroom, 2-Bathroom Corner Unit with EV Parking + Locker, offering spectacular views of the city skyline from the 52nd floor!*** Welcome to 8 Wellesley Street Residences - a luxury condo located in the heart of downtown at Yonge and Wellesley. This bright, south-west facing suite offers rare 10-ft ceilings and features an efficient split bedroom floor plan, contemporary finishes, and expansive wrap-around windows in the living room that bring in lots of sunlight throughout the day. Enjoy 21,000-sf of luxury hotel-inspired amenities: 24/7 access to 6,300-sf Fitness Centre with state-of-the-art equipment, cross training, yoga, and sports simulator; 24/7 access to Co-Working Space with private study rooms and collaborate space; indoor lounge; outdoor lounge with BBQs; 24-hr concierge, guest suites, automated parcel storage, bike storage, visitor parking and more! An incredible location with everything at your doorsteps. Steps, literally, to Wellesley substation station, coffee shops, restaurants, and groceries. Just a 5-15 minute walk to Queens Park, MaRS Discovery District, University Health Network, Yonge and Bloor, Yorkville, University of Toronto, Toronto Reference Library, Toronto Metropolitan University, Canadian Tire, and supermarkets like Farmboy and Loblaws. Short transit ride to Union Station and the Financial District. 1 EV parking + 1 Locker included. Move in immediately! (id:61852)
Prompton Real Estate Services Corp.
516 - 17 Kenaston Gardens
Toronto, Ontario
Welcome To A Bright And Beautifully Designed 2-Bedroom Corner Suite Located In The Heart Of The Prestigious Bayview Village Community At The Prime Intersection Of Bayview & Sheppard. Featuring A Highly Sought-After Split Bedroom Layout, This Home Offers Exceptional Privacy And An Open-Concept Design With Hardwood Floors Throughout And A Sleek, Modern Kitchen Ideal For Both Everyday Living And Entertaining. This Corner Unit Is Flooded With Natural Light, While A Private 125 Sq Ft Balcony Provides The Perfect Outdoor Retreat. Enjoy The Added Convenience Of A Brand-New Washer And Dryer, One Oversized Parking Space, And One Locker. With An Outstanding Walk Score Of 84, You're Just Steps To Bayview Village Shopping Centre, Bayview Subway Station (2-Minute Walk), YMCA, Loblaws, Library, Parks, Dining, And Top-Rated Schools. Commuting Is Effortless With Quick Access To Highways 401 And 404. (id:61852)
Property.ca Inc.
