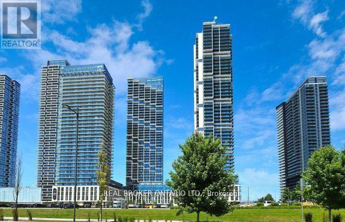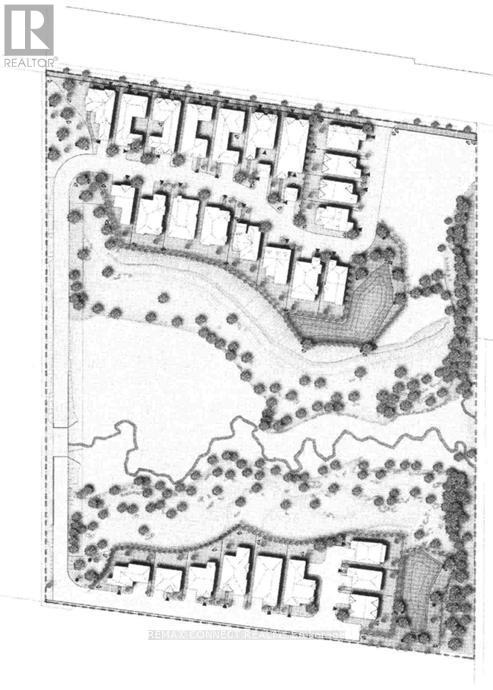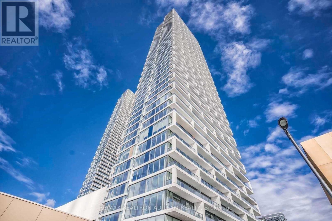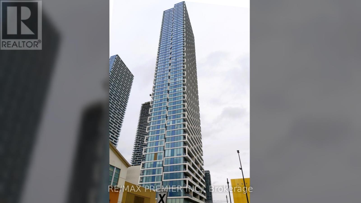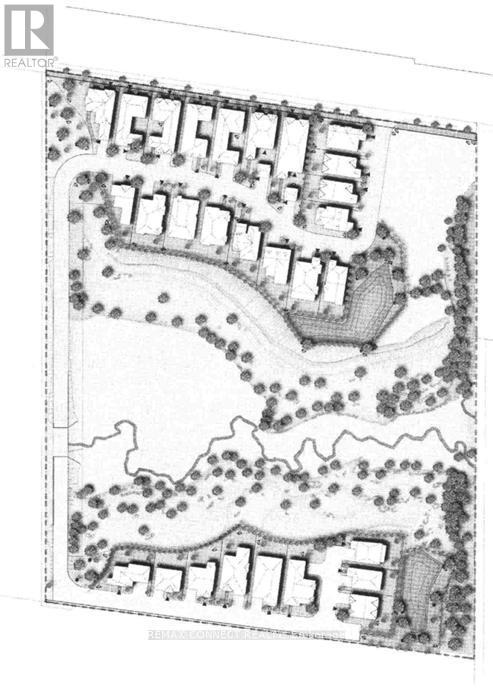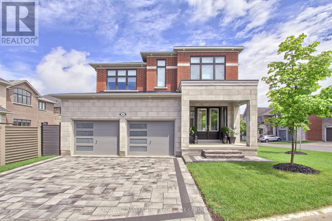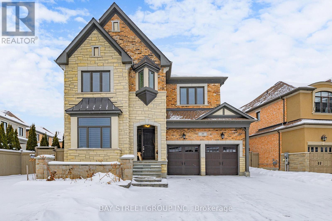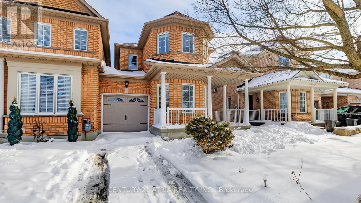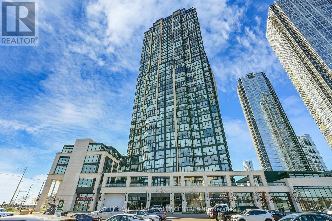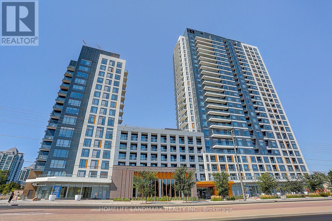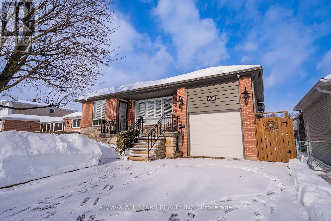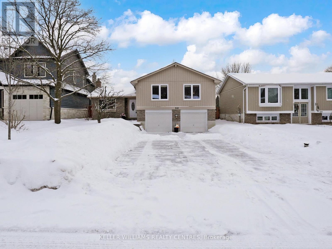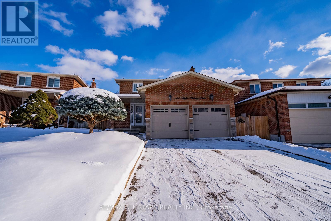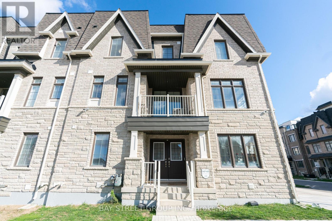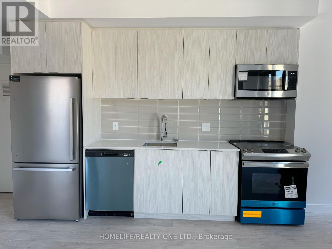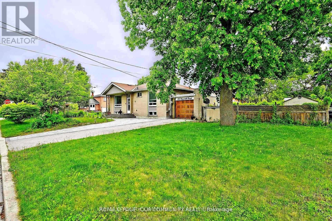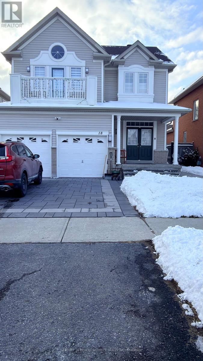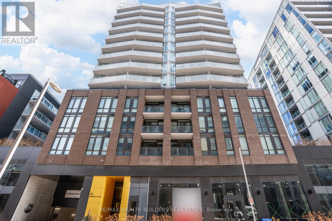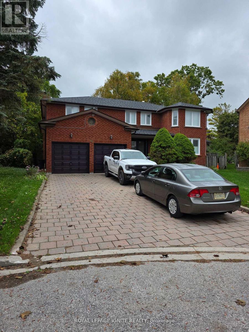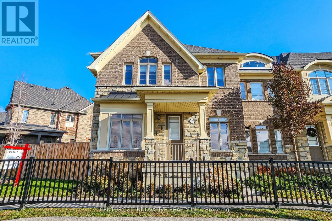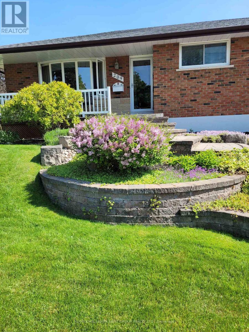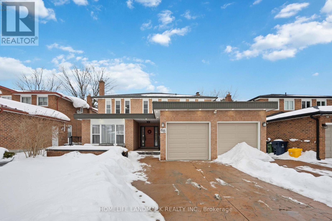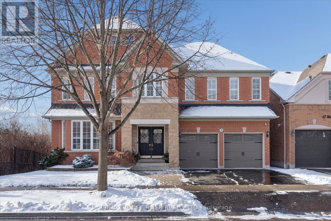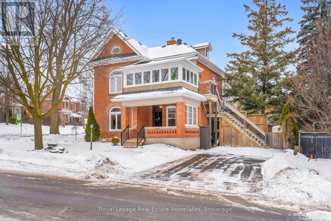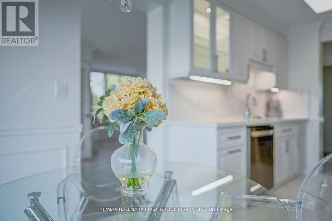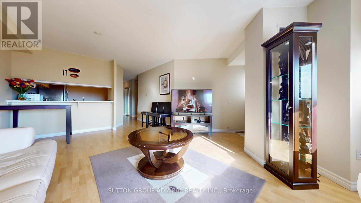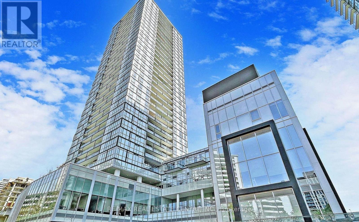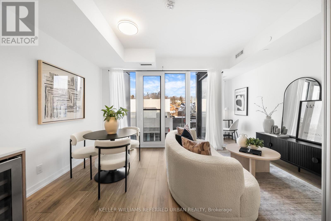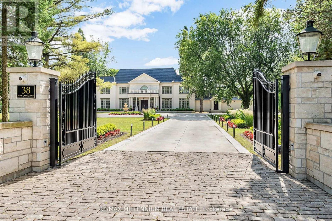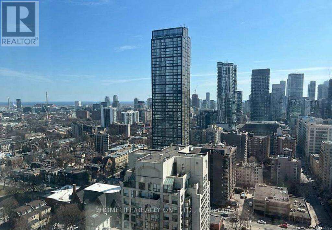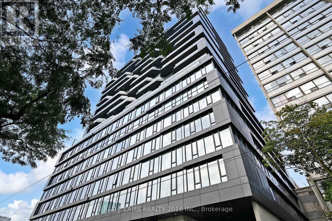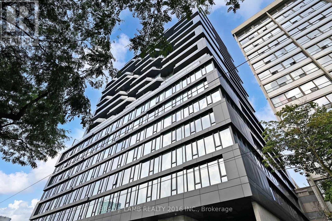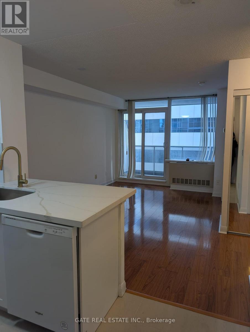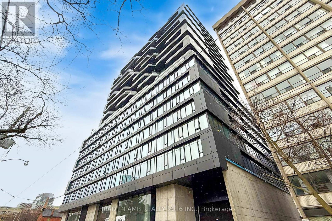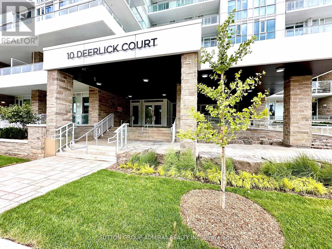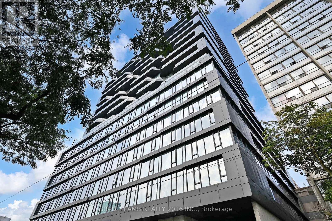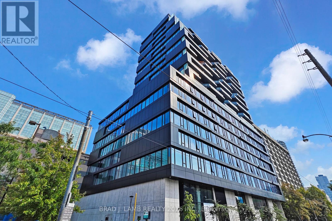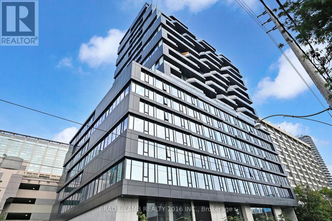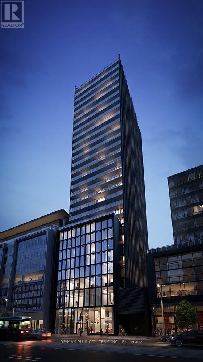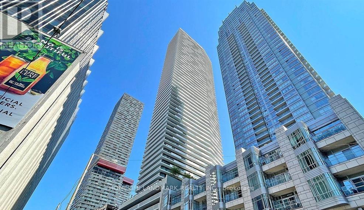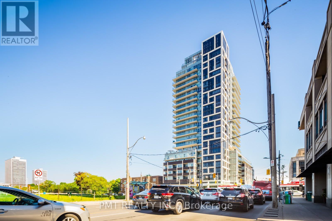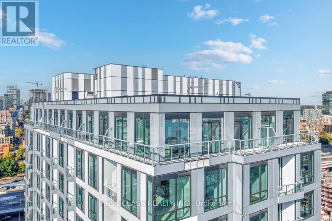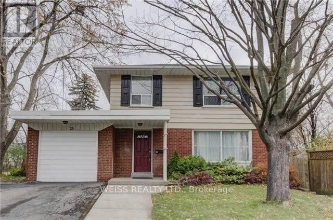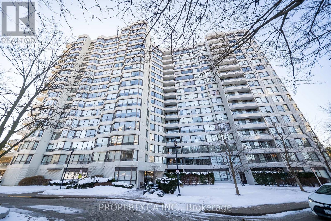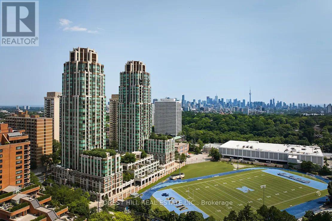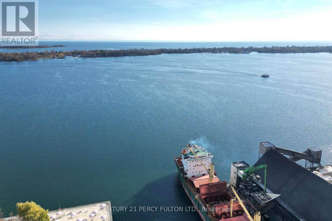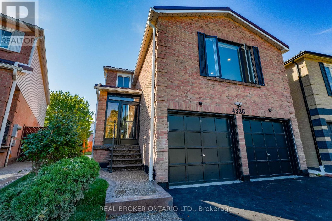501 - 85 East Liberty Street
Toronto, Ontario
Stunning Liberty Village suite offering 1,067 sq ft of stylish living space across 2 bedrooms plus a versatile den with a sliding barn-board door, easily used as a 3rd bedroom. Features include a kitchen breakfast bar, a full dining room ideal for hosting, a generous walk-in closet, and exceptional walkability with TTC and neighbourhood amenities just steps away. A rare blend of comfort, space, and urban convenience-won't last! (id:61852)
RE/MAX West Realty Inc.
2905 - 1000 Portage Parkway
Vaughan, Ontario
Perfect for Students, Young Couples, or a Small Family! This bright and modern 2-bedroom, 2-bathroom southeast corner unit offers stunning unobstructed views of downtown Toronto and the CN Tower from every room. With floor-to-ceiling windows and a spacious 105 sq. ft. balcony, you'll enjoy natural light all day and a great space to unwind or entertain. Located in the heart of the vibrant and rapidly growing Vaughan Metropolitan Centre, you're just across the street from the VMC TTC subway station making it only 5 minutes to York University and 30 minutes to downtown Toronto. Ideal for students or young professionals looking for a stylish and convenient lifestyle. You'll love the upgraded kitchen, laminate flooring throughout, and the split bedroom layout that offers added privacy perfect for roommates, couples, or a small family. Quick access to Hwy 7 and 400 makes commuting a breeze. Don't miss your chance to live in one of VMCs most sought-after towers! (id:61852)
Real Broker Ontario Ltd.
Lot 21 - 13330 Dufferin Street
King, Ontario
Attention Builders, Prime King City, Draft Plan approved 28 lots, detailed design stage. Ideal for custom builders. The development is uniquely set in the pristine natural setting, offering Ravine deep lots, on an exclusive prestige enclave community. The property is adjacent to and provides convenient access to Country Day School, golf courses, nature trails for hiking, skiing, biking, equestrian farms, and world class golfing. The City of King offers a unique village lifestyle that satisfies all the family needs for shopping, restaurants, cafes, recreational activities and professional services. The site offers lots that permit the construction of elegant luxury custom built homes (id:61852)
RE/MAX Connect Realty
1806 - 5 Buttermill Avenue
Vaughan, Ontario
Bright and spacious 2 Bedroom 2 Bathroom South Exposure With Amazing City View. Neutral Decor W/Functional Floor Plan, Open Balcony, 2 Minutes Walk To Vaughan Metropolitan Center. Steps To The Vmc Ttc Subway, Bus Station And Ymca. Easy Access To Hwy 400, 427 And 407. Short Drive To York University. All Amenities Are Walking Distance, Close To Restaurants, Shopping Malls, Banks & Much More! **EXTRAS** S/S Fridge, S/S Stove, S/S Dishwasher, B/I Microwave, Washer, Dryer, All Light Fixtures. (id:61852)
RE/MAX Realtron Ad Team Realty
5306 - 5 Buttermill Avenue
Vaughan, Ontario
Beautiful sun filled south facing modern design 2 Bedroom, 2 Bathroom. Floor-to-ceiling windows, with a walkout to a private 105 sqft Balcony with unobstructed South Views. Steps to VMC Subway and Bus Terminal and quick access to Hwy 400, 407, Costco, Walmart, Ikea, and Grocery. Vaughan Mills Mall and many Restaurants just up the street make up part of this wonderful community. Very close to York University. Some features are BBQ Area, Party Room, Gym, Pool, and Library. Extras: Washer/Dryer, Quartz Kitchen, Fridge, Stove, Microwave, Dishwasher, 24 hr Concierge and Security. (id:61852)
RE/MAX Premier Inc.
Lot 22 - 13330 Dufferin Street
King, Ontario
Attention Builders, Prime King City, Draft Plan approved 28 lots, detailed design stage. Ideal for custom builders. The development is uniquely set in the pristine natural setting, offering Ravine deep lots, on an exclusive prestige enclave community. The property is adjacent to and provides convenient access to Country Day School, golf courses, nature trails for hiking, skiing, biking, equestrian farms, and world class golfing. The City of King offers a unique village lifestyle that satisfies all the family needs for shopping, restaurants, cafes, recreational activities and professional services. The site offers lots that permit the construction of elegant luxury custom built homes (id:61852)
RE/MAX Connect Realty
92 Maple Fields Circle
Aurora, Ontario
Welcome to 92 Maple Fields Cir in the Heart of Aurora Estates. Perfect South Aurora location with easy access to both major highways. Stunning Executive home close to all amenities Aurora has to offer. Enjoy this luxurious ready to move in home where no expense has been spared with too many upgrades to mention. Large foyer that leads to oversize dining area with double sided fireplace with extra high 10' ceilings with pot lights throughout.. Cook in your stunning chefs kitchen with oversize gas range, built in bar fridge and top end appliances with built in cabinetry. Oversize island for entertaining with eat in breakfast area that connects to bright and spacious living area. Super bright oversize windows that can be closed with automatic blinds for privacy. Over size garage with entry into shelved custom mudroom. Fully fenced backyard with upgraded composite fencing for zero maintenance. Create your perfect backyard space for outdoor entertaining. Beautiful hardwood floors. Oversize primary bedroom with 4 piece upgraded ensuite with glass shower. Large walk in closet with custom shelving. 3 large bedrooms with private bathrooms in each. Second floor laundry (id:61852)
Coldwell Banker The Real Estate Centre
39 Cairns Gate
King, Ontario
Luxurious 3,655 Sq F. All Brick Residence Nestled in One of King City's Most Prestigious Enclaves, Surrounded by Multi-Million-Dollar Homes. This Exceptional Property Showcases State-Of-The-Art Finishes and a Highly Functional Floor Plan.10-foot Ceilings on the Main and 9-foot Ceilings on the Second Floor. Hardwood Floors Throughout. Smooth Ceilings. Black Metal Stair Pickets. Oak Stairs. A Private Office Offers Serene Forest Views and a Stone Mantle Fireplace. The Formal Dining Room Flows Seamlessly Into the Open-Concept Liv. and Fam. Rooms, Perfect For Everyday Living And Entertaining. The Chef's Kitchen is Beautifully Appointed With a Large Centre Island, Extended Custom Cabinetry, Quartz Countertops and Marble Backsplash. Premium Thermador Appliances. A Garden Door Leads to a Covered Veranda, Creating an Ideal Indoor-Outdoor Connection. The Second Level Features Four Spacious Bedrooms. Bedroom 2 Includes a Private 3-piece Ensuite and Picturesque Forest Views. Bedrooms 3 and 4 share 4 pcs Jack-and-Jill Bath. The Primary Bedroom Offers a Spa Like 5-pc Ensuite and His-and-Hers W/I Closets. The Upgraded Laundry is Finished With Quartz Counters, Marble Backsplash, and Custom Cabinetry. Additional Highlights Include a Cold Cellar, a Natural Stone Front Porch, a Mudroom with Organizer. Oversized Garage With Access To Mud Room. 4-Car Driveway. No Sidewalk (Driveway Fits 6 Vehicles). Significant Upgrades Include Front and Rear Interlocking (2021), Energy Star windows (2022). Quiet, Family-Friendly Location. Minutes to Highways 400 & 404, GO Station, Villanova College, Top-Rated Schools, Parks, Trails, New Zancor Recreation Complex. Proud Original Owners. Energy Star-Certified home. Do Not Miss This Beautiful Home. (id:61852)
Bay Street Group Inc.
68 Walkview Street
Richmond Hill, Ontario
Beautiful! End Unit Freehold Townhouse (Linked By Garage On One Side) In A Sought-After Area Of Oak Ridges. No Side Walk, Kitchen With S/S Appliances & Granite Counter, Spotlight And Lighting And Hardwood Throughout Main Floor. Gas Fireplace W/ Modern Stone Walls, Fenced Backyard And Large Deck In Backyard. 4 Pc Ensuite And Walk-In Closet In Master Bedrooms. The roof was replaced approximately four years ago. The kitchen was fully renovated about four years ago. The refrigerator was replaced three years ago, and the dishwasher was changed a few months ago. The washer and dryer were replaced last year. Most of the windows have also been updated. The windows on the main floor, as well as the windows in the master bedroom, bathroom, and one additional bedroom, were replaced approximately three years ago. .All lighting fixtures on both the main floor and the upper floor were also replaced, providing updated and efficient lighting throughout the home. Overall, the home has been well maintained, with several important upgrades completed in recent years. (id:61852)
Century 21 Atria Realty Inc.
1410 - 2900 Highway 7 Road
Vaughan, Ontario
Welcome to Expo City Tower 1! This beautifully upgraded 818 Square Foot 1+1 bedroom, 2-bathroom condominium offers style, comfort, and exceptional value. Featuring over $25,000 in premium upgrades, this condo has been thoughtfully designed with modern living in mind. Enjoy a functional open-concept layout with a spacious den that can be used as a home office, a nursery or as a secondary bedroom. The upgraded kitchen boasts quality finishes, enhanced cabinetry, and modern fixtures, seamlessly flowing into the bright living and dining area-perfect for entertaining or everyday living. Both bathrooms have been tastefully upgraded, offering contemporary finishes and added convenience. Nine-foot ceilings and large windows provide abundant natural light throughout the unit, creating a warm and inviting atmosphere. Ideal for first-time buyers, professionals, or investors, this move-in-ready home combines smart design with high-end enhancements in a sought-after location. Amazing amenities on site including a pharmacy, daycare and a restaurant! Walking Distance to Vaughan Subway, LRT, Accessible to Highway 400 and 407. Close to Vaughan Mills Shopping Mall, Restaurants and Cortellucci Vaughan Hospital. (id:61852)
Keller Williams Realty Centres
B-532 - 7950 Bathurst Street
Vaughan, Ontario
**3 Year New1 bed 1 bath . The Beverley Condos Built by Daniel's (Award Winning Builder) In the Heart of Thornhill. **Bright & Spacious. **9ft ceilings. *Oversize Balcony with Great Unobstructed Views. **$$ Upgraded from Builder: Engineered Harwood Floors, Custom Blinds, kitchen Island, Backsplash, TV Wall Mount, Additional Electrical Outlet.*Walking Distance to Promenade Mall, which offers you a wider array of shopping, dining, and entertainment options . *YRT Bus Routes are accessible right outside your front door and VIVA Bus Routes are accessible just a short walk away. *24 Hour Concierge, Outdoor Community Courtyard, Fitness Centre, Urban Garden & Greenhouse, Family Room, Co-Working Space, Dog Run, Gym with Basketball Nets, Yoga Studio, Indoor Party Room with Dining Room, Pet Wash, Outdoor Terrace with BBQs, Dining and Lounge Area, Children's Play Area. (id:61852)
Homelife Landmark Realty Inc.
36 Midcroft Drive
Toronto, Ontario
Beautifully updated bungalow on a quiet, family-friendly street in the heart of Scarborough. Welcome to 36 Midcroft Drive - a fully renovated 3+1 bedroom, 2-bathroom home situated on an expansive 50 x 110 ft lot, offering exceptional space, comfort, and versatility for today's modern family.Step inside to a bright, open, and highly functional main floor layout where the living and dining areas flow seamlessly, perfect for everyday living and entertaining. Sliding doors from the dining room provide access to the deck, extending your living space outdoors. The stunning renovated kitchen features sleek white cabinetry, modern finishes, and ample counter space - ideal for cooking, hosting, and gathering with family and friends. Down the hall are three generously sized bedrooms and a beautifully renovated main floor bathroom, all thoughtfully updated and completely move-in ready.The finished basement with a separate entrance offers outstanding flexibility, whether for an in-law suite, rental potential, home office, gym, or additional living space. It includes a fourth bedroom and a second full bathroom, making it ideal for extended family or guests.Outside, enjoy a rare, pool-sized backyard with plenty of room to relax, entertain, garden, or let kids and pets play - a private outdoor retreat rarely found with this lot size. Ideally located close to top-rated schools including the University of Toronto Scarborough campus, public transit, Highway 401, shopping, parks, and all major amenities.Renovated, spacious, and versatile in an unbeatable location - this turnkey bungalow offers exceptional value and income potential and is a must-see. (id:61852)
RE/MAX All-Stars Realty Inc.
840 Magnolia Avenue
Newmarket, Ontario
Discover exceptional family living in one of Newmarket's most established and sought-after neighbourhoods. This well maintained 3-bedroom side-split sits on a premium 50 x 150 ft lot, offering generous outdoor space and excellent long-term potential in a quiet, tree-lined community known for its pride of ownership. Ideally located just minutes from Southlake Regional Health Centre, the property is perfectly positioned for healthcare professionals, families, and anyone seeking peace of mind with a leading hospital close by. Residents also enjoy proximity to top-rated schools, neighbourhood parks, playgrounds, and scenic walking trails. Everyday conveniences are close at hand, including Upper Canada Mall, Main Street Newmarket, grocery stores, restaurants, and community amenities. Commuters benefit from easy access to Highway 404, GO Transit, and YRT. Surrounded by green space, recreation centres, and essential services, 840 Magnolia Avenue offers an ideal blend of lot size, location, and lifestyle, making it an excellent opportunity in the heart of Newmarket. Recent improvements include new roof shingles in 2021, new interlock front walkway and stairs in 2024. No rental items! Complete HVAC and Water Heater are owned! (id:61852)
Keller Williams Realty Centres
148 Major Buttons Drive
Markham, Ontario
Located in the heart of Markham, 148 Major Buttons Drive is surrounded by everyday conveniences - from Markville Mall and top grocery stores to cafés, parks, and family-friendly amenities just minutes away. With quick access to Highways 404 and 407, this neighbourhood offers the perfect balance of comfort, convenience, and connectivity.Proudly owned and meticulously maintained by the original owners, this beautifully cared-for 4-bedroom, 4-bathroom family home sits on one of the largest and most impressive lots in the entire community. The rare pie-shaped lot is a true standout, opening to approximately 80 feet wide at the rear and extending 244 feet along the side, offering exceptional privacy, space, and future potential.From the moment you arrive, you'll appreciate the charming curb appeal, double driveway with parking for up to six vehicles, and no sidewalk - providing even more usable outdoor space. Inside, the home offers a classic and highly functional main-floor layout, anchored by an upgraded solid wood kitchen that feels warm, timeless, and ideal for both everyday living and entertaining.The finished basement adds incredible versatility, complete with a second kitchen and a full bathroom - perfect for extended family, in-laws, guests, a private home office, or additional recreation space.The true showstopper is the backyard - a rare outdoor retreat offering exceptional depth, width, and privacy, surrounded by mature greenery. Featuring a built-in pizza oven and ample room to create your dream outdoor oasis - whether a pool, garden, or outdoor kitchen - this space is perfectly suited for entertaining and relaxing on summer nights.Ideally located close to top-rated schools, shopping, parks, public transit, and just a five-minute drive to Markham Cornell GO Station, offering direct connectivity all the way to Pearson Airport.A rare opportunity to own a spacious, well-maintained family home on an exceptional lot in one of Markham's most convenient locations. (id:61852)
RE/MAX All-Stars Realty Inc.
2 William Shearn Crescent
Markham, Ontario
Nestled in one of the most desirable neighbourhoods in Angus Glen, this beautifully upgraded 3+1 bedroom Corner Townhouse with a total of 1906 sqft. It combines style, comfort, and functionality.The entire home is fully wired for High-Speed Internet Access in every room. Network video recorder system features AI and motion tracking with four 16K Ultra-HD Cameras ( no monthly fees required).It has thoughtful layout includes a bright ground-floor den/office, perfect for working from home, enhanced by abundant natural light thanks to its premium corner lot location From the moment you arrive, the home impresses with its elegant curb appeal - featuring custom interlocking that flows seamlessly from the driveway to the front entrance, complemented by modern solar lighting that adds both sophistication and charm. Open-Concept Kitchen with Quartz Countertops, Hardwood Flooring, and a 9-Foot Flat Ceiling.he Large Windows in Every Room Create an Airy, Inviting Feel. A Large & Beautiful Terrace For All Your Entertainment Needs, Perfect for Enjoying Sunsets, BBQs, or Quiet Mornings. Located Just Steps From Top-Ranked Schools, Community Centers, Libraries, Angus Glen Golf Club, Parks, and Trails. Quick Access to Hwy 404/407 and Public Transit Makes Commuting a Breeze. Don't Miss This Rare Opportunity to Own a Luxurious, Sunlit Townhouse in One of Markham's Most Desirable Neighborhoods! (id:61852)
Bay Street Group Inc.
2 - 176 Clonmore Drive
Toronto, Ontario
Experience Modern Living In This Stunning Brand-New Unit With Every Detail Designed To Impress. Boasting 9 Ft Ceilings, This Home Offers A Perfect Blend Of Style And Functionality. Situated In A Prime Location Near Public Transit, Shopping, Lake Ontario, Beaches, Schools, A Community Center, And An Array Of Eateries, This Property Provides The Ideal Blend Of Urban Convenience And Serene Living. (id:61852)
Homelife/realty One Ltd.
39 Penworth Road
Toronto, Ontario
Light, Quiet Street, Steps To Tree Lined Parks, Several Schools, Super Convenient Location For Shops, 401 & Dvp Access, Truly An Up And Coming Neighborhood With Several New Builds And Renos. Beautiful Professional Quality Landscaping, Private Gardens, Attached Garage. Loads of upgrades. (id:61852)
RE/MAX Your Community Realty
Bsmt - 18 Lighthouse Street
Whitby, Ontario
Brand New Legal Basement Apartment - Prime Whitby Shores. Welcome to this stunning brand new legal 2-bedroom, 1-bathroom basement apartment located in the highly sought-after Whitby features large windows that flood the space with natural light, high-quality vinyl flooring, pot lights throughout, and a contemporary kitchen complete with quartz countertops and stainless steel appliances. Enjoy the comfort of a separate private entrance, separate laundry, and ample storage space. The spacious bedrooms offer great functionality for small families or professionals. Situated in an unbeatable location-walk out to the waterfront trail and enjoy the beauty of Lake Ontario, minutes to Hwy 401 and GO Station, close to walking trails, parks, the lake, marina, shopping, grocery stores, transit, and medical facilities. A perfect blend of comfort, convenience, and lifestyle. No smoking. No pets preferred. Ideal for AAA tenants seeking a clean, modern, and well-located home. 25% of total utilities paid by Tenant. One driveway parking included. (id:61852)
Century 21 People's Choice Realty Inc.
1406 - 45 Baseball Place
Toronto, Ontario
Bright, Brand New, And Beautifully Connected. Welcome To 45 Baseball Place Where You'll Find A Rare Opportunity To Own A Brand New, Never-Lived-In, Penthouse 1-Bedroom Corner Suite In One Of Toronto's Most Dynamic East-End Communities. Flooded With Natural Light, This Thoughtfully Designed Corner Unit Boasts Unobstructed North-East Views That Stretch Across The City, Offering Breathtaking Scenery From Virtually Every Room. Step Out Onto The Generously Sized Balcony To Enjoy Morning Sunrises, Open Skies, And Seamless Indoor-Outdoor Living. With Modern Finishes, A Smart Layout, And Pristine Condition Throughout, This Suite Delivers Both Style And Comfort In A Truly Turnkey Package. Perfectly Positioned At The Crossroads Of Riverside South, Leslieville, And Queen Street East, You're Surrounded By Some Of Toronto's Best Cafés, Restaurants, Boutiques, And Green Spaces. Enjoy Easy Access To Transit, The Don Valley Trails, And The Downtown Core, All While Living In A Vibrant, Community-Driven Neighbourhood That Continues To Grow In Value And Appeal. (id:61852)
RE/MAX Wealth Builders Real Estate
Bsmt - 75 Glenthorne Drive
Toronto, Ontario
Welcome to Highland Creek, this large 3-bedroom basement apartment with separate entrance is now available near Meadowvale & Ellesmere. This property is situated in an Excellent location, with Walking distance to University of Toronto at Scarborough and Centennial College. Just 1 minutes from Hwy 401. Close to all other amenities. **Ideal for students or small family** Possible To Rent Room By Room. All Offers With Rental Application, Employment Letter, Credit Check Report, First & Last Month Deposit To Be Certify, 10 Post Dated Cheque. (id:61852)
Royal LePage Ignite Realty
Homelife/future Realty Inc.
1173 Church Street N
Ajax, Ontario
You will be surprised it's not a large detached home as you step into this large, spacious, and thoughtfully laid-out Home. Chic and stunning with a 2 car garage, this end-unit home is larger than most detached properties and is located in a nature-inspired executive community. This beautifully upgraded residence features a bright, open-concept layout with hardwood floors throughout, a main-floor office, convenient laundry room, and 9-ft ceilings on both the main and second levels. The spacious breakfast area overlooks the inviting great room with a cozy gas fireplace-perfect for everyday living and entertaining. Don't miss the community swimming pool, along with bike trails and a scenic pond. Enjoy an oversized, fully fenced backyard, rare and unique to this home, ideal for outdoor entertaining or quiet relaxation. The double-car garage with direct access, plus a mudroom with a separate entrance, offers exceptional functionality. This carpet-free, west-facing home is filled with natural light, featuring peaceful morning sun in the primary bedroom and stunning sunset views from the front patio and backyard. A truly exceptional home not to be missed. (id:61852)
Century 21 Innovative Realty Inc.
209 Johnson Avenue
Whitby, Ontario
Welcome to 209 Johnson Ave - a well-maintained and versatile property in a desirable Blue Grass Meadows community, offering flexibility for multi-generational living or additional income potential. The home includes a separate 2-storey in-law suite while maintaining a functional and comfortable main living space. The main level features an updated kitchen with granite countertops and stainless steel appliances, complemented by crown moulding and large windows that fill the living area with natural light. The layout is practical and adaptable, with additional finished space in the basement ideal for a home office, gym, or hobby room. Step outside to a large, beautifully landscaped backyard designed for both enjoyment and entertaining. A 10' x 12' gazebo creates the perfect setting for outdoor gatherings, while two sheds - including a workshop equipped with hydro - offer excellent storage and workspace options. Major updates include a new roof completed in 2024, providing peace of mind for years to come. Located close to schools, parks, amenities, and transit, this property presents a unique opportunity in an established Whitby community. (id:61852)
RE/MAX Hallmark First Group Realty Ltd.
68 Linderwood Drive
Toronto, Ontario
Stunning 4-bedroom executive home nestled on a quiet cul-de-sac, backing onto lush green space with direct backyard access to Adams Park, offering over 4,000 sq ft of total living space, including two separate, self-contained basement suites with private entrance-ideal for extended family or potential rental income of up to approx. $3,500/month, helping cover a significant portion of your mortgage. The home features a highly functional layout with hardwood flooring throughout, a fireplace, an oversized formal dining room, a large main-floor office, a central vacuum rough-in, and a chef-inspired kitchen with quartz countertops, an eat-in island, a wet bar, and a butler's pantry. The second floor boasts a spacious primary retreat with a spa-inspired ensuite and heated floors, while an elevated cedar deck overlooks the park with trees providing exceptional privacy. Enjoy a charming front patio, perfect for relaxing and entertaining in both summer and winter. Parking for up to 5 vehicles, including a built-in double-car garage. Prime location steps to TTC and close to GO Transit, minutes to University of Toronto Scarborough and Centennial College, highly rated schools, shopping, parks, and recreation, with quick access to Scarborough Town Centre, Pickering Town Centre, Centenary Hospital, and Hwy 401-an exceptional opportunity in a highly desirable, family-friendly neighbourhood. (id:61852)
Homelife Landmark Realty Inc.
70 Montebello Crescent
Ajax, Ontario
Have you always envisioned living in a stunning home finished top to bottom? This exceptional property is ready to make that dream a reality. Featuring a custom classic white kitchen with sleek granite countertops, spacious centre island, and stylish backsplash, this kitchen is a true chef's paradise. It seamlessly opens to the inviting family room, highlighted by a custom fireplace mantle and rich hardwood flooring.The main floor offers a beautifully designed living and dining area, ideal for entertaining family and friends. With 9-foot ceilings, elegant crown moulding, and hardwood floors throughout, no detail has been overlooked.The primary bedroom is a private retreat, complete with a walk-in closet and a luxurious renovated 5-piece ensuite. Three additional bedrooms are generously sized, and the second floor also features a versatile workspace perfect for remote work or study-ideal for today's modern lifestyle.Enjoy seamless indoor-outdoor living with a walkout from the kitchen to a custom Trex deck overlooking mature trees and a scenic walking path. The fully finished walkout basement adds even more living space, featuring a fifth bedroom, recreation room, 3-piece bathroom, and wet bar-perfect for entertaining.Additional highlights include professional landscaping with interlock patio, 9-foot ceilings, and a truly remarkable backyard. Located in a wonderful family-friendly community, just steps to highly rated schools. This rare gem won't last-make this dream home yours before it's gone! Extras: inground sprinkler system 2022, attic insulation upgrade r60 2019, furnace and ac 2019, roof 2019, garage doors 2022, garden storage shed 2020, deck and stairs 2019. (id:61852)
RE/MAX Rouge River Realty Ltd.
1 Third Avenue
Orangeville, Ontario
Opportunity Is Knocking! Prime premium corner location in the heart of Downtown Orangeville, zoned C5 and offering endless possibilities. Currently operating as an office, this versatile property is ideal for a live/work setup, professional space, multiple units, or reconversion to residential use.This well-cared-for century home (circa 1910) showcases timeless character including exposed brick walls, original oversized trim, a stunning curved bannister, tray ceilings, and charming architectural details throughout. Enjoy a welcoming front porch, French doors off the kitchen leading to a deck, and a large screened-in porch-perfect for relaxing or entertaining.The property has been updated throughout, featuring new flooring, a new main-floor bathroom, and a brand-new boiler system. Major improvements over the years include an updated roof, vinyl windows on the main level, paved driveway and parking area, and updated window coverings.The upper floor/loft offers excellent rental or income potential, making this legal duplex a flexible option for residential, commercial, or mixed-use purposes. Dual driveways and entrances off both First Street and Third Street provide exceptional access and ample parking.Set in a highly walkable location, just steps to shops, restaurants, and downtown amenities, this property combines charm, flexibility, and convenience. If you're looking for a beautifully maintained century property with income potential, business flexibility, and a premier downtown setting, look no further. (id:61852)
Royal LePage Real Estate Associates
213 - 1000 The Esplanade N
Pickering, Ontario
Location, Location, Location! Beautiful Completely Renovated 2 Bedroom Plus Den, 2 Bathrooms, 2nd Floor Condo with Balcony. Located Steps From Pickering Town Center and all Amenities. Includes 1 Parking Spot and 1 Storage Locker. Completely Renovated 1191sq ft. over 100k in Upgrades! New Waterproof Luxury Vinyl Flooring and Porcelain Tiles. Brand New Bright White Kitchen with Quartz Counter and Backsplash, under cabinet lighting, pullout garbage and recycling, moen facets and glass rinser. Brand new stainless steel appliances. Smooth ceilings with crown molding and wainscotting throughout and freshly painted. All matching 4000k lighting with multiple crystal chandeliers with dimmers and multiple USB Outlets. Spa like bathrooms with porcelain tiles, shower niches, potlights, glass shower door, quartz counters on custom vanities. Large primary bedroom can easily fit King size bed set. Spacious 2nd Bedroom and corner den with views, perfect for home office. Large balcony, Must See! (id:61852)
RE/MAX Hallmark First Group Realty Ltd.
801 - 234 Albion Road
Toronto, Ontario
Welcome to this spacious 2-bedroom, 1-bathroom condo at 234 Albion Road #801, offering approximately 1,060 sq. ft. of well-laid-out living space with a bright open-concept living and dining area and a walk-out to a large open balcony with southeast exposure and clear city and greenbelt views . The unit features a functional kitchen, generous principal rooms, ensuite laundry, and one underground parking space, making it an ideal opportunity for first-time buyers or investors. Residents enjoy an excellent array of building amenities including a concierge, outdoor pool, gym, sauna, party/meeting room, and playground, with all utilities included in the maintenance fees for added convenience. Located in the Elms-Old Rexdale community, the building is steps to TTC transit and offers quick access to Highways 401, 400, and 27, as well as nearby golf courses, Humber River trails, parks, schools, recreation centres, and places of worship. Rather than paying a premium for a newly renovated unit, this condo presents a smart chance to build equity by updating and customizing the space to your own taste and style in a well-established, amenity-rich building. (id:61852)
Sutton Group-Admiral Realty Inc.
1507 - 5180 Yonge Street
Toronto, Ontario
RARE OPPORTUNITY - Optional for a 2nd Parking Spot available at an additional ($200/month) + Direct Underground Subway Access.Welcome to The Beacon at 5180 Yonge Street, where convenience and lifestyle come together seamlessly. This stunning southeast-facing corner suite offers 2 bedrooms and 2 full bathrooms, with panoramic, unobstructed views and exceptional natural light throughout the day. Featuring 9-foot ceilings and floor-to-ceiling windows, the open-concept living and dining area feels bright, spacious, and inviting. The modern kitchen is thoughtfully designed with quartz countertops, built-in appliances, and a sleek designer backsplash-perfect for both everyday living and entertaining. Enjoy premium building amenities including a 24-hour concierge, party room, and state-of-the-art fitness centre. Steps to Mel Lastman Square, the library, and vibrant Yonge Street dining, with quick access to Highway 401. What truly sets this unit apart is the direct indoor access from P1 to the TTC subway, North York Centre, Gibson Square, and Empress Walk-home to Loblaws, Cineplex, LCBO, and more-allowing you to commute, shop, and dine without stepping outside in any weather. The unit includes one underground parking space and a locker, with the option to add a second parking space for $200/month. An exceptional opportunity in one of North York's most connected and desirable buildings. (id:61852)
RE/MAX Real Estate Centre Inc.
322 - 2020 Bathurst Street
Toronto, Ontario
Upscale Forest Hill Condominium by Centre Court Developments Inc. offers stylish living in a boutique mid rise building in one of Toronto's most desirable growth corridors. Situated at Bathurst and Eglinton, the property is steps to dining, shopping, grocery stores, incredible schools, Yorkdale Mall, and Forest Hill TTC Station (with direct access from the lobby) and seamless access to Allen Road and Highway 401.The 1 bedroom + den unit features 9-foot ceilings and floor-to-ceiling windows, ensuring a bright, open living space that appeals to tenants and end-users alike. The modern kitchen is equipped with premium stainless steel appliances including a built-in microwave, fridge, freezer, dishwasher, and wine fridge alongside new washer and dryer. Sleek laminate floors run throughout, offering both style and low-maintenance durability. Includes one locker and one parking space. Residents also enjoy access to an impressive range of amenities, including a full fitness centre, yoga room, BBQ terrace, party room, and guest suite features that drive higher rental demand and retention. With internet included, premium finishes, and a location poised for major appreciation thanks to direct LRT access, this condo offers investors the perfect combination of strong rental potential and long-term capital growth. (id:61852)
Keller Williams Referred Urban Realty
38 Park Lane Circle
Toronto, Ontario
Restored And Renovated Custom Estate , Premium Corner Lot At The Desired Prestigious Bridle Path. Rare Offered 2.42 AcresPalatial Grounds Surrounded By Unobstructed Ravine View. Huge Open S/W Tableland, Spectacular Priv. Gdn Oasis. TimelessFinishes And The Utmost In Craftsmanship. Cathedral Marble Foyer, Magnificent Open Concept Principal Rooms Offer RelaxedLiving And Entertaining. Private Separate Master Suite With Sitting Area, Dressing Room, Separate Wing Connected To IndoorPool With Soaring Natural Wood Pavillion W/ Spa, Kitchenette, Sauna, Separated 2 Bedroom Coach House Attached, GrandCircular Driveway, Close To Top Ranked Schools. Be Part Of Toronto's Most Coveted Cachet Alongside Fellow Superstars AndCorporate Luminaries. **EXTRAS** Please See Reno Details In Feature Sheet. (id:61852)
RE/MAX Millennium Real Estate
2201 - 308 Jarvis Street
Toronto, Ontario
Welcome to the Stunning 1+Den Suite at the JAC Condos ! This bright and spacious unit boasts breathtaking, unobstructed south-facing views of the city skyline and lake through floor-to-floor-ceiling windows. Featuring a sleek modern kitchen with integrated appliances, this sun-drenched home offers both style and function. Spacious bedroom with closet and window. Located in the heart of downtown, you're just steps to the TTC, Subway, TMU, and minutes from Eaton Centre, U of T, and the Financial District. Experience luxury living with 24-hour concierge, a state-of-the-art gym, rooftop terrace, party room, media room, and more. Don't miss your chance to live in one of Toronto's most exciting new communities ! (id:61852)
Homelife/realty One Ltd.
302 - 195 Mccaul Street
Toronto, Ontario
Welcome to The Bread Company! Never lived-in, brand new approx. 835SF Two Bedroom floor plan, this suite is perfect! Stylish and modern finishes throughout this suite will not disappoint! 9 ceilings, floor-to-ceiling windows, exposed concrete feature walls and ceiling, gas cooking, stainless steel appliances and much more! The location cannot be beat! Steps to the University of Toronto, OCAD, the Dundas streetcar and St. Patrick subway station are right outside your front door! Steps to Baldwin Village, Art Gallery of Ontario, restaurants, bars, and shopping are all just steps away. Enjoy the phenomenal amenities sky lounge, concierge, fitness studio, large outdoor sky park with BBQ, dining and lounge areas. Move in today! (id:61852)
Brad J. Lamb Realty 2016 Inc.
705 - 195 Mccaul Street
Toronto, Ontario
Welcome to The Bread Company! Never lived-in, brand new approx. 750SF One Bedroom + den floor plan, this suite is perfect! Stylish and modern finishes throughout this suite will not disappoint! 9 ceilings, floor-to-ceiling windows, exposed concrete feature walls and ceiling, gas cooking, stainless steel appliances and much more! The location cannot be beat! Steps to the University of Toronto, OCAD, the Dundas streetcar and St. Patrick subway station are right outside your front door! Steps to Baldwin Village, Art Gallery of Ontario, restaurants, bars, and shopping are all just steps away. Enjoy the phenomenal amenities sky lounge, concierge, fitness studio, large outdoor sky park with BBQ, dining and lounge areas. Move in today! (id:61852)
Brad J. Lamb Realty 2016 Inc.
1612 - 4968 Yonge Street
Toronto, Ontario
Welcome to this spacious and well-designed 1-bedroom suite at Ultima Towers by Menkes, ideally located at Yonge & North York, with direct underground access to the Subway. This freshly updated unit features a modern, efficient layout with new kitchen cabinetry, quartz countertops, stainless steel appliances (fridge & stove), updated bathroom, new lighting fixtures, laminate flooring throughout, and fresh paint. Residents enjoy a full suite of amenities including 24-hour Security, Gym/Exercise room, Sauna, In-Door Swimming Pool, Party Room, Billiards Room, Parking garage, Guest Suites, Visitor Parking, and an Enter-phone system. Unmatched convenience with direct underground access inside the building to both Sheppard-Yonge Station (Line 1) and North York Centre Station, making commuting across Toronto seamless and weather-free. Everyday essentials are at your doorstep, with a Tim Hortons conveniently located on the ground floor, plus steps to restaurants, shopping, Mel Lastman Square, North York Civic Centre, movie theatres, and quick access to Hwy 401.An ideal opportunity for tenants seeking comfort, connectivity, and true transit-oriented living. (id:61852)
Gate Real Estate Inc.
1403 - 195 Mccaul Street
Toronto, Ontario
Welcome to The Bread Company! Never lived-in, brand new approx. 750SF One Bedroom + Den floor plan, this suite is perfect! Stylish and modern finishes throughout this suite will not disappoint! 9 ceilings, floor-to-ceiling windows, exposed concrete feature walls and ceiling, gas cooking, stainless steel appliances and much more! The location cannot be beat! Steps to the University of Toronto, OCAD, the Dundas streetcar and St. Patrick subway station are right outside your front door! Steps to Baldwin Village, Art Gallery of Ontario, restaurants, bars, and shopping are all just steps away. Enjoy the phenomenal amenities sky lounge, concierge, fitness studio, large outdoor sky park with BBQ, dining and lounge areas. Move in today! (id:61852)
Brad J. Lamb Realty 2016 Inc.
302 - 10 Deerlick Court
Toronto, Ontario
Do Not Miss This Stunning 2 Years New Spacious 2 Bedroom Unit Located At York Mills & DVP, Easy TO HWY 401, Fairview Mall, Shops and Walking Trails. Corner Unit Features rare 10 Ft Ceiling, Panoramic View To West/South, Approximately 525 SF of Private Terrace. Open Concept With Modern Kitchen, Stainless Steel Kitchen Appliances and Custom Made Window Coverings And Much Much More. 2ND Parking Space Maybe Available AT $150.00 Per Month. Please Check With LA. (id:61852)
Sutton Group-Admiral Realty Inc.
1011 - 195 Mccaul Street
Toronto, Ontario
Welcome to The Bread Company! Never lived-in, brand new approx. 1060SF Three Bedroom floor plan, this suite is perfect! Stylish and modern finishes throughout this suite will not disappoint! 9 ceilings, floor-to-ceiling windows, exposed concrete feature walls and ceiling, gas cooking, stainless steel appliances and much more! The location cannot be beat! Steps to the University of Toronto, OCAD, the Dundas streetcar and St. Patrick subway station are right outside your front door! Steps to Baldwin Village, Art Gallery of Ontario, restaurants, bars, and shopping are all just steps away. Enjoy the phenomenal amenities sky lounge, concierge, fitness studio, large outdoor sky park with BBQ, dining and lounge areas. Move in today! (id:61852)
Brad J. Lamb Realty 2016 Inc.
913 - 195 Mccaul Street
Toronto, Ontario
Welcome to The Bread Company! Never lived-in, brand new 445SF Junior One Bedroom floor plan, this suite is perfect! Stylish and modern finishes throughout this suite will not disappoint! 9 ceilings, floor-to-ceiling windows, exposed concrete feature walls and ceiling, gas cooking, stainless steel appliances and much more! The location cannot be beat! Steps to the University of Toronto, OCAD, the Dundas streetcar and St. Patrick subway station are right outside your front door! Steps to Baldwin Village, Art Gallery of Ontario, restaurants, bars, and shopping are all just steps away. Enjoy the phenomenal amenities sky lounge, concierge, fitness studio, large outdoor sky park with BBQ, dining and lounge areas. Move in today! (id:61852)
Brad J. Lamb Realty 2016 Inc.
1501 - 195 Mccaul Street
Toronto, Ontario
Welcome to The Bread Company! Never lived-in, brand new approx. 810SF Premium Two Bedroom floor plan, this suite is perfect! Stylish and modern finishes throughout this suite will not disappoint! 9 ceilings, floor-to-ceiling windows, exposed concrete feature walls and ceiling, gas cooking, stainless steel appliances and much more! The location cannot be beat! Steps to the University of Toronto, OCAD, the Dundas streetcar and St. Patrick subway station are right outside your front door! Steps to Baldwin Village, Art Gallery of Ontario, restaurants, bars, and shopping are all just steps away. Enjoy the phenomenal amenities sky lounge, concierge, fitness studio, large outdoor sky park with BBQ, dining and lounge areas. Move in today! (id:61852)
Brad J. Lamb Realty 2016 Inc.
806 - 284 King Street E
Toronto, Ontario
Welcome to Bauhaus Condos - Brand New 1 Bedroom + Den Suite! Be the first to live in this brand new 1-bedroom + den, 1-bathroom condo, designed with a modern, urban aesthetic in mind. This bright and functional suite features an open-concept layout with large windows that fill the space with natural light and highlight the exposed concrete walls, giving the home a sleek, contemporary loft-style feel. The modern kitchen offers stainless steel appliances, quartz countertops, and clean-lined cabinetry, perfectly balancing style and practicality. The living and dining area opens to a large private balcony, ideal for relaxing or entertaining. The bedroom features a large closet for ample storage, while the den provides a versatile space that can be used as a home office or guest area. The bathroom showcases modern finishes and a glass-enclosed shower, and in-suite laundry adds everyday convenience. Located in the heart of Downtown Toronto's King East Design District, you're just steps away from transit, trendy restaurants, cafés, shops, and parks, with easy access to the Distillery District, St. Lawrence Market, and the Financial Core. (id:61852)
RE/MAX Plus City Team Inc.
606 - 2221 Yonge Street
Toronto, Ontario
Luxurious South Facing One Bedroom Condo with Extensive Balcony, Floor-Ceiling Windows, 9 ftCeiling, Modern Kitchen With Granite Counter, Built-in Appliances. Conveniently located at Yonge & Eglinton, Steps to Public Transit, Shopping Centre, Theatre &Restaurants. Amenities : Concierge, Fitness Club, Yoga Pilates Studio, Media/Gaming room, BarLounge, Rooftop Patio, Sauna, Indoor Pool. (id:61852)
Homelife Landmark Realty Inc.
322 - 501 St. Clair Avenue W
Toronto, Ontario
Welcome to Rise Condos! A stunning 1-bedroom + den unit that offers a blend of modern luxury and functionality. This bright, open-concept space features a sleek kitchen with stylish modern cabinetry, complemented by a private balcony and soaring 9-foot ceilings. Residents enjoy world-class amenities, including a rooftop terrace with an infinity pool, outdoor cabanas, a state-of-the-art gym, and more. Situated in the prestigious Casa Loma neighborhood, you're just steps away from the subway, top-tier restaurants, lush parks, excellent schools, vibrant arts centers, and convenient grocery stores. (id:61852)
Pmt Realty Inc.
Ph11 - 15 Richardson Street
Toronto, Ontario
One-of-a-Kind Executive Penthouse Corner Suite At Brand New Quay House Toronto. This Is A One Of One Premium Unit - You Won't Find Another One! Unobstructed South West Views Of CN Tower, Downtown Toronto Skyline & Lake Ontario. Sky High 12 Ft Ceilings & Open Concept Floor Plan With Builder Upgrades: Pot Lights, 5" Bevelled Baseboards, Vinyl Flooring, Blinds Installed, TV Wall Backing & Frameless Glass Mirror Closet Sliders Throughout. Bathrooms Feature Glass Shower Enclosures With Upgraded Tiling And Upgraded Sinks With Calacutta Quartz Countertops. (id:61852)
First Class Realty Inc.
25 Luverne Avenue
Toronto, Ontario
2 Storey, 3 bedroom home centrally located in the GTA. Large principle rooms. Living room, dining room and family room! Separate entrance to basement apartment. Walk out from dining room to backyard. House needs complete tear out and renovation due to smoke damage. Close To Subway, Yorkdale, Skating, Library, Schools, Parks, Shopping, Restaurants And Many Synagogues (id:61852)
Weiss Realty Ltd.
201 - 1121 Steeles Avenue W
Toronto, Ontario
All inclusive living, done properly: all utilities, cable, and internet are covered, so you get one predictable monthly setup with no surprise add ons. Oversized 2 bedroom, 2 bathroom suite in a gated, family friendly community with the kind of space that makes day to day life easy. The sun filled solarium is perfect for a kids play zone, homework station, or home office. Huge living and dining area with parquet floors and big windows for comfortable everyday living and weekend hosting. Updated eat in kitchen with a breakfast area, plenty of storage, and pot lights. Two spacious bedrooms, including a primary with its own ensuite, plus ensuite laundry for convenience. Two underground parking spaces included. Enjoy a true community feel with great shared spaces and amenities including a gym, tennis court, and party room, plus gated security. Steps to transit, shopping, parks, and everyday essentials (id:61852)
Property.ca Inc.
507 - 320 Tweedsmuir Avenue
Toronto, Ontario
*Free Second Month's Rent! "The Heathview" Is Morguard's Award Winning Community Where Daily Life Unfolds W/Remarkable Style In One Of Toronto's Most Esteemed Neighbourhoods Forest Hill Village! *Spectacular Low Floor 1Br 1Bth North Facing Suite W/High Ceilings! *Abundance Of Floor To Ceiling Windows+Light W/Panoramic Lush Treetop+Cityscape Views! *Unique+Beautiful Spaces+Amenities For Indoor+Outdoor Entertaining+Recreation! *Approx 560'! **EXTRAS** Stainless Steel Fridge+Stove+B/I Dw+Micro,Stacked Washer+Dryer,Elf,Roller Shades,Laminate,Quartz,Bike Storage,Optional Parking $195/Mo,Optional Locker $65/Mo,24Hrs Concierge++ (id:61852)
Forest Hill Real Estate Inc.
1555 - 121 Lower Sherbourne Street
Toronto, Ontario
Welcome to Suite 1555 at 121 Lower Sherbourne Street, located in the highly coveted Time & Space Condos by The Pemberton Group in Toronto's vibrant Lakefront community. This incredible and ultra-private 1,100 sq ft corner suite features an expansive 315 sq ft wraparound balcony, offering unobstructed south, west, and east lake views, along with breathtaking city vistas. The open-concept living and dining area is flooded with natural light thanks to floor-to-ceiling windows and approx. 9.5 ft smooth ceilings, creating a bright and elegant atmosphere throughout. Offering 3 bedrooms plus a separate den/office-easily used as a 4th bedroom or separate formal dining or family room with its full closet-this suite provides exceptional flexibility. Enjoy 3 full bathrooms, including a private balcony off the primary bedroom. With no unit above, the outdoor space delivers unmatched peace and privacy. The upgraded kitchen boasts a huge custom quartz island with seating for four, perfect for cooking, entertaining, or gathering with family and friends. Every room showcases stunning, unobstructed views. A truly rare offering: this suite includes two side-by-side parking spaces located directly beside the building entrance, adding ultimate convenience. Simply put, there is no other suite offering this level of luxury, privacy, and panoramic views in the complex. (id:61852)
Century 21 Percy Fulton Ltd.
4326 Waterford Crescent
Mississauga, Ontario
FULLY RENOVATED, DETACHED, SEP ENTRANCE BASEMENT AND MORE!!! Gorgeous 4+1 Above Ground Bedrooms + 2 Bed Basement Apartment Home In The Highly Sought-After Heartland Mississauga Community! This Stunning Property Has Been Completely Renovated From Top To Bottom, Showcasing Luxury Finishes And Thoughtful Design Across All Three Levels. The Main Floor Features A Spacious Living And Dining Room With Beautiful Lighting Fixtures and Pot Lights, A Bright And Modern Eat-In Kitchen With Quartz Counters, New Stainless Steel Appliances, And Ample Storage, As Well As A Cozy Family Room With A Fireplace - Perfect For Relaxing Or Entertaining Guests. A Convenient Main Floor Bedroom/Office/Den Offers Flexibility For Work Or Multi-Generational Living. Upstairs Boasts Four Generously Sized Bedrooms, Including A Primary Suite With A Walk-In Closet And A Spa-Inspired Ensuite. Enjoy Engineered Hardwood Floors On The Main And Second Levels, Fresh Paint, Elegant Tiling, And Stylish Fixtures Throughout. Over 2,500 Sq.Ft. home + Additional 900 sq.ft. Finished Basement Living Space. The Fully Finished Basement Features A 2-Bedroom Apartment With A Separate Entrance - Ideal For Rental Income, In-Laws, Or Guests. This Home Sits on a Pie-Shaped Lot Offer Large Backyard Over 55ft Wide. Outside, You'll Find A Beautifully Landscaped Yard, Brand New Driveway, And New Concrete Walkway Enhancing The Home's Curb Appeal. A True Move-In Ready Gem That Combines Comfort, Style, And Functionality With An Income-Generating Opportunity! Vacant and Move-In Ready. Offers Anytime, Flexible Closing. **Listing Contains Virtually Staged Photos.** (id:61852)
Real Broker Ontario Ltd.

