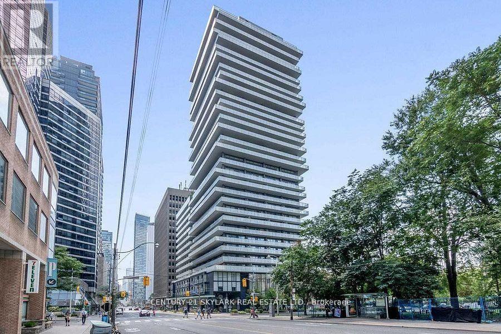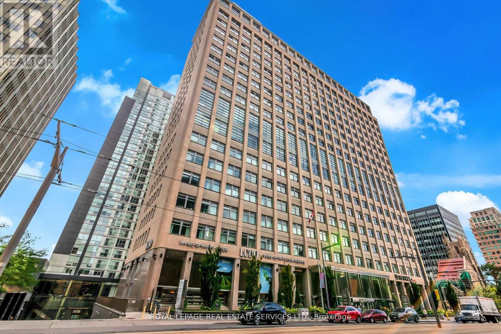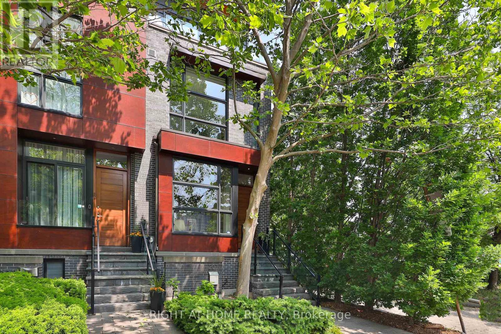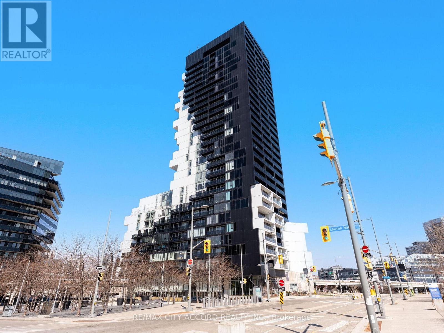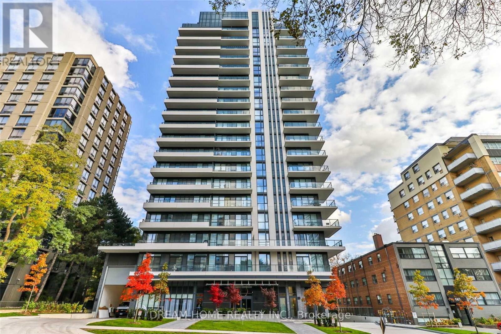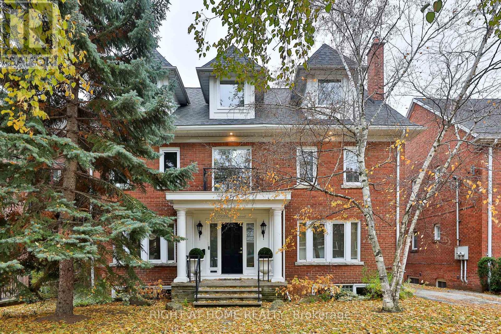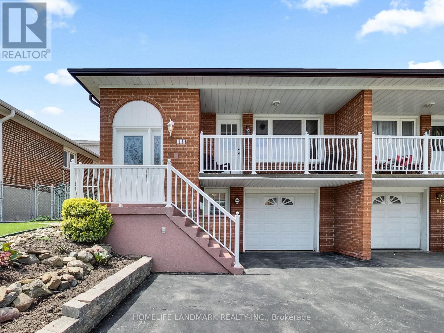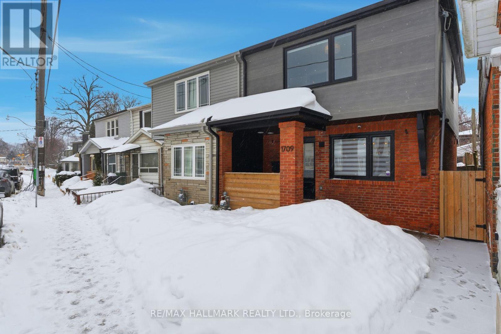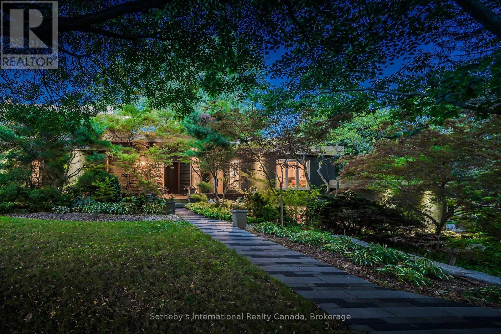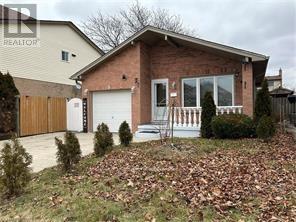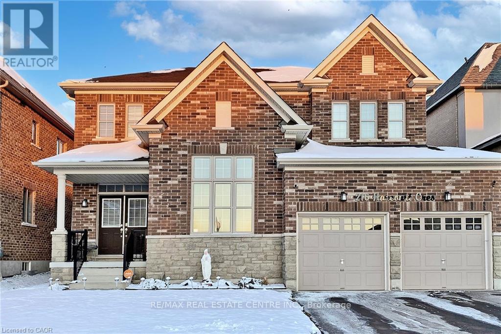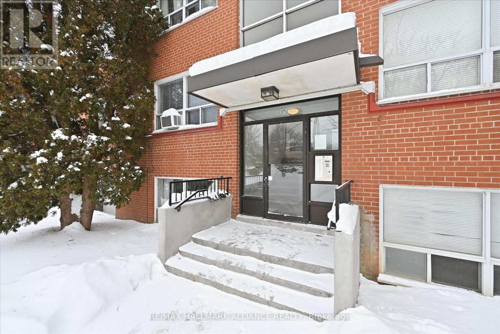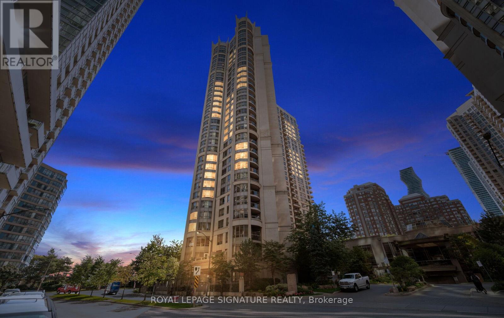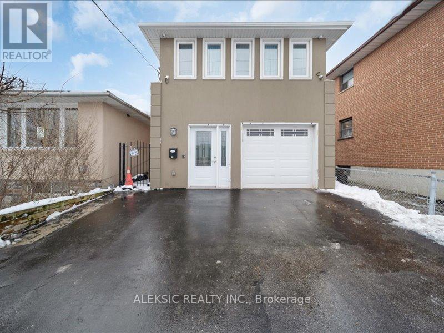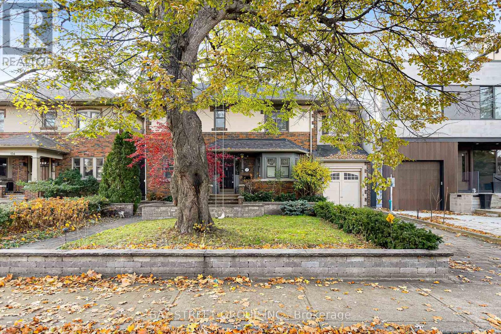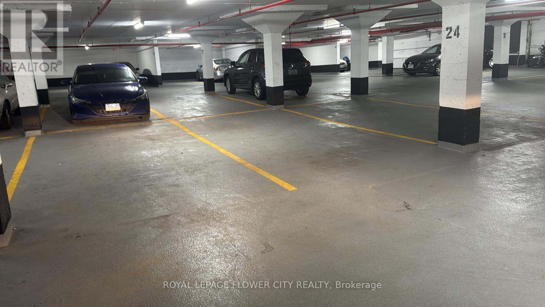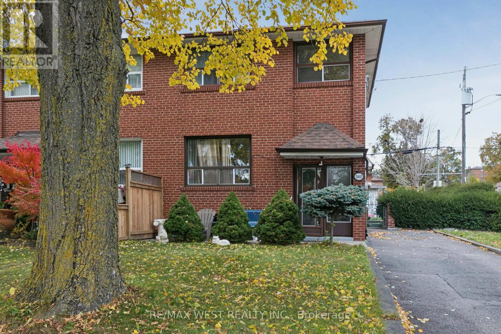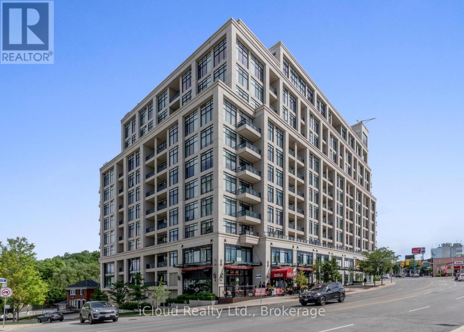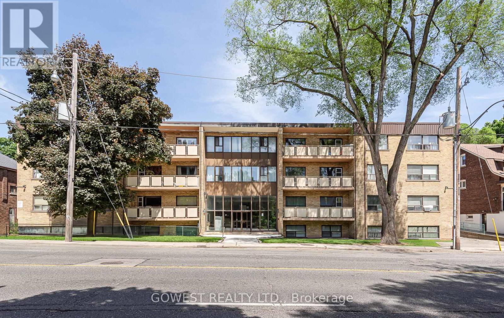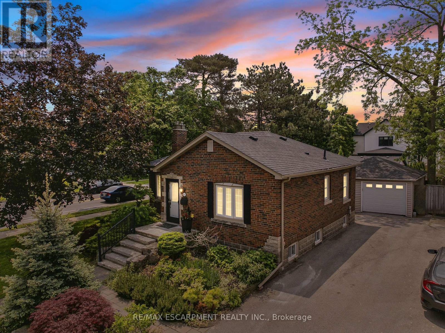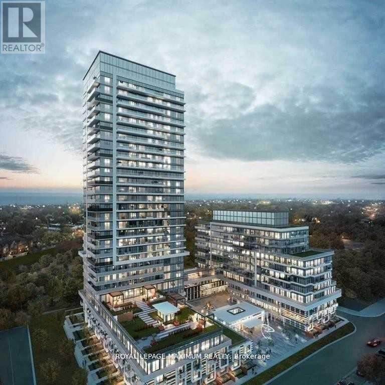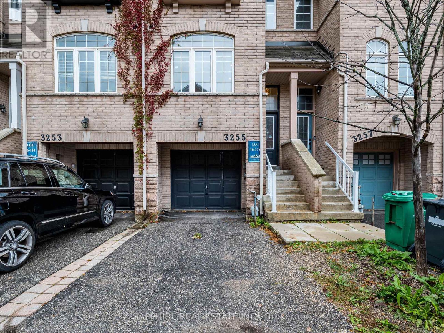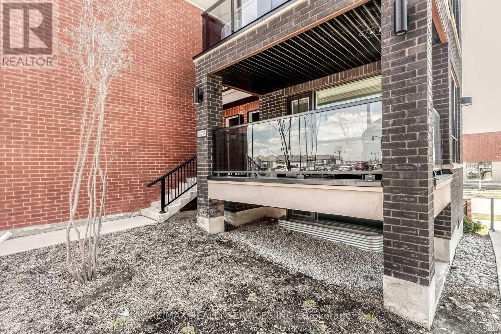1808 - 57 St Joseph Street
Toronto, Ontario
Stunning Fully Furnished One Bedroom Condo At One Thousand Bay Residences. This Luxurious Suite Offers Floor To Ceiling Windows With Custom Window Treatments. Sliding Doors Leading To Massive Shopping, TTC, Queens Park & Yorkville! (id:61852)
Century 21 Skylark Real Estate Ltd.
402 - 111 St Clair Avenue W
Toronto, Ontario
111 St. Clair Is Now One Of The Premiere Luxury Residences In Midtown Toronto. The 21-Storey Building Was Completed In1957 As The Headquarters Of Imperial Oil, Canada's Largest Oil Company. This 1 Bedroom Plus Den Condo Is Sleek and Ultra Modern. Open Concept Suite With The Kitchen Featuring Stainless Appliances, Stone Counter, Undermount Sink, Custom Glass Backsplash. Living & Dining Room Are Combined With North Views Of Avenue And St Clair! Master Bedroom Has Custom Glass Sliding Doors & His & Hers Closets! The Den Is A Large L-Shape Room & 4 Piece Ensuite With Custom Tub Surround & Tile Floor. Short Walk To Yonge Street, Belt Line Trails, Parks, TTC. Residents Can Enjoy Access To Over20,000 Sq Ft Of Amenities Including: Indoor Pool And Whirlpool, Fitness Auditorium, Theatres, Games Room, Music Room, Cardio Equipment, 2 Squash Courts, Party Room And More. The Addition Of The LCBO And Longo's Market Have Invigorated The Community. (id:61852)
Royal LePage Real Estate Services Ltd.
207 Claremont Street
Toronto, Ontario
Welcome to this bright and spacious home at Trinity Bellwoods Townhomes, ideal for anyone craving modern living in an outstanding neighbourhood. This freehold townhome is defined by a great floorplan, leafy views, a clean modern interior, and a seamless layout ideal for both daily living and superb entertaining. Ten-foot ceilings on the main level frame an expansive chefs kitchen with a generous dining room and a refined living space with custom gas fireplace, built-ins, and walkout to a private urban garden with gas and water connections. Upstairs, you'll find three bedrooms including a remarkable full-floor primary suite with walk-in closet, spa-like ensuite with soaker tub, and a private terrace with quiet views over Trinity Bellwoods. 2nd floor laundry for added convenience. The lower level offers a flexible family room / den / home office, powder room, and direct access to a secure and oversized underground garage. A rare end home in a thoughtfully designed community, just moments to College, Dundas West, Queen West and the park. (id:61852)
Right At Home Realty
507 - 170 Bayview Avenue
Toronto, Ontario
Experience the best of urban living in this stylish and contemporary one-bedroom condo. With nearly 550 square feet of thoughtfully designed living space, this home also features a spacious balcony offering beautiful northeast views and lots of natural light. The condo boasts laminate flooring throughout, a modern kitchen with built-in appliances, quartz countertop, and 9-foot ceilings with exposed concrete accents that add a touch of industrial elegance. A bicycle rack is included for added convenience, making it ideal for those who love exploring the city on two wheels. Situated in a prime location, you'll be just steps away from fantastic restaurants, TTC, major highways, hospitals, shopping, and more. This is the perfect place to enjoy a vibrant urban lifestyle. A must-see! (id:61852)
RE/MAX City Accord Realty Inc.
306 - 609 Avenue Road
Toronto, Ontario
Located In One Of Toronto's Most Prestigious Neighbourhoods, This South Facing Suite Is Sleek, Elegant & Thoughtfully Designed With Two Bedrooms & Two Full Baths! Lofty 9Ft Ceilings & Floor To Ceiling Windows Ensure A Fresh & Airy Ambiance. 2nd Bedroom Is Ideal For Home Office Use. Walking Distance To Public and private schools (Ucc/Bss/St Michaels/De La Salle College). 15-minute Bus ride or Bike to University of Toronto. Hotel Style Amenities Include: Panoramic Rooftop Terrace W/ Bbq Station, Gorgeous Party & Dining Room, Fitness Centre, Guest Suite.Fridge, Washer/Dryer, window coverings, ELFs (id:61852)
Dream Home Realty Inc.
202 - 666 St. Clair Avenue W
Toronto, Ontario
Experience Stylish Urban Living In This Renovated Spacious One-Bedroom Rental Unit Located In The Desirable Wychwood And Humewood-Cedarvale Neighbourhoods. Minimum Of One Year Lease Required. Bright And Freshly Painted With Newly Renovated Floors Throughout, This Unit Offers A Clean, Modern Feel And A Functional Layout With A Large Private Balcony. Enjoy Exceptional Transit Access With 24-Hour Streetcar Service At Your Door And Close Proximity To St. Clair West TTC Subway Station, Making Commuting Downtown Quick And Convenient. Surrounded By Popular Cafés, Restaurants, Shops, And Everyday Amenities Along St. Clair West. Water Is Included In The Rent. Parking Rental Space Available For $150/Month. (id:61852)
Forest Hill Real Estate Inc.
Main - 119 Chaplin Crescent
Toronto, Ontario
Bright and spacious 2 bedroom and den (could be third bedroom) with generous living spaces throughout. A perfect Chaplin Estates location, moments to midtown and downtown. Oversized living room with new gas fireplace, large dining room and kitchen with newer appliances and walk out to private terrace. Primary bedroom includes massive cedar walk in closet. In suite laundry. Main bathroom recently renovated plus powder room. 1 car garage parking included and second spot could be available for rent. Tenants pay proportionate share of utilities. Backing onto the Beltline Trail. (id:61852)
Right At Home Realty
Main Unit - 219 Shawnee Circle
Toronto, Ontario
One Bedroom Unit In A Clean Backsplit Semi-Detached House. This Bright & Spacious Unit Featuring An Open Concept Eat-In Kitchen, Four-Piece Bathroom, Living/Family Room W/Balcony To Overlook Backyard. Separate Entrance. En-Suite Laundry! Close To All Amenities, Great Schools (Cherokee P.S & Pleasant View M.S), Seneca College. 404/401, Fairview Mall. One Parking, Heating, CAC, Hydro, Water, 1Gbps Internet All Included In A Monthly Fee Of $150. (id:61852)
Homelife Landmark Realty Inc.
1709 Dundas Street E
Toronto, Ontario
Tucked into Leslieville's tree-lined streets, on a quiet stretch of Dundas Street, this house has been completely rethought-every floor, every surface, every system. Nothing here is cosmetic-only. The renovation runs from the studs to the finishes, with care that shows up in the details you don't usually see, & the ones you can't miss.The main floor balances openness with intention. The layout flows easily, but each space knows its purpose. The kitchen is built for people who actually cook, featuring quality fixtures, solid installation, & materials that feel good to use every day. A discreet powder room adds real convenience without stealing space or attention. Upstairs, the primary bedroom is calm & properly scaled, with an ensuite that feels more like a private retreat than an afterthought. Finishes are consistent throughout-no weak links, no "we'll upgrade that later" moments. Everything has already been done, & done well. The lower level has been prepared with flexibility in mind. The basement features underpinned, high ceilings & is already roughed in for an in-law suite or apartment, meaning the heavy lifting is complete. Whether the plan is extended family, guests, or future rental income, the groundwork is in place. Out back, the backyard has been completely renovated & designed to offer the best of both worlds: a spacious parking area off the laneway alongside a private, fully fenced, secluded outdoor space that's family & pet-friendly. It's functional, secure, & genuinely inviting. EV charging capability is already in place, a practical upgrade that fits how people live today. The location only adds to the appeal. Restaurants, shopping, Greenwood Park, daycares, & schools are all walkable, putting daily life & weekend plans within easy reach. It photographs beautifully, but the real impression lands in person-where the light, proportions, & finish quality come together. This is a house that rewards a visit. (id:61852)
RE/MAX Hallmark Realty Ltd.
348 Browning Place
Waterloo, Ontario
A unique opportunity to own one of Beechwood Parks most distinctive mid-century modern residences. Designed by Peggy Wiebe and built in 1969, 348 Browning Place is a rare example of mid-century modern architecture in Waterloodefined by clean lines, thoughtful proportions, and a seamless relationship with its natural surroundings. Its generous lot size and well-designed layout make it a truly remarkable place to call home, offering a lifestyle of comfort and distinction within a sought-after community. Set on a generous lot framed by a rare collection of thirty Japanese Maples, the homes exterior was designed to blend into the landscape. Expansive glazing draws light into every room, framing tranquil views of the landscaped gardens, trees, and a multi-tiered patio. Inside, over 3,800 sq.ft. of total finished space unfolds across a free-flowing layout designed for both everyday living and sophisticated entertaining. Highlights include a dramatic central courtyard that fosters true inside-out living, connecting the dining area and sunken living room. The layout features a main floor primary suite, along with three additional bedrooms, and four bathrooms. Beyond its architectural pedigree, this residence offers an exceptional lifestyle. Beechwood Park is one of Waterloo Regions most distinctive neighbourhoods, where residents enjoy walking distance to the University of Waterloo and Waterloo Park, and vibrant community amenities including a summer market, pool, tennis courts, and Clair Lake. Trails, conservation areas, excellent schools, and Uptown shopping and dining are all nearby, as is Westmount Golf & Country Club. Rarely does a home of this architectural calibre come to market. Carefully maintained by the current owners for the past 38 years, 348 Browning Place is now ready for its next chapteran extraordinary opportunity not to be missed. (id:61852)
Sotheby's International Realty Canada
5 Twinoaks Crescent
Hamilton, Ontario
Welcome to this beautifully maintained 4-level backsplit, ideally situated in the highly sought-after community of Stoney Creek. Offering approximately 2,300 sq ft of finished living space, this home is perfectly suited for large or growing families. Step inside to discover a bright and airy main floor featuring an open-concept living and dining area-ideal for entertaining. The spacious kitchen is both stylish and functional, complete with granite countertops and brand new stainless steel appliances (2023). Upstairs, you'll find a generous primary bedroom, two additional well-sized bedrooms, and a full 4-piece bath. The lower level boasts a large family room that can easily be transformed into a luxurious primary suite, complete with its own 3-piece bathroom. Descend to the fully finished basement where you'll find a versatile rec room- perfect for a games area, home office, or even a 4th bedroom with double closets. This level also includes a dedicated laundry room, cold storage, and additional space for all your storage needs. The private backyard is a serene retreat, featuring a covered deck-perfect for enjoying your morning coffee or hosting evening gatherings. A double-wide driveway provides ample parking for up to 6 vehicles. Recent updates in 2022: screen doors, garage door with automatic opener, flooring on the main and lower levels, Central air unit & backyard deck. New stainless steel appliances 2023. Location is everything: Just minutes to major highways, and within close proximity to shopping, dining, movie theatres, parks, and excellent schools. Don't miss your opportunity to call this wonderful home your own. (id:61852)
RE/MAX Escarpment Realty Inc.
216 Harcourt Crescent
Woodstock, Ontario
Beautifully upgraded home on a quiet street in Woodstock, offering approximately 3,155 sq ft of living space. Features include a formal dining room, fireplace, oak staircase, double-door entrance, and a double car garage. The home comes with BBQ and central vacuum rough-ins and opens to a spacious, private backyard. Over $50,000 in upgrades were added by the builder. After closing, an additional $20,000 was invested in premium enhancements, including six exterior surveillance cameras, smart home light switches throughout, and a dedicated plug for a fast EV charger. (id:61852)
RE/MAX Real Estate Centre Inc.
101 - 37 Mericourt Road
Hamilton, Ontario
Welcome Home! Highly sought-after Hamilton West location in a quaint, well-maintained building just minutes from McMaster Hospital and University, Fortinos Plaza, restaurants, and shopping. Convenient bus routes to Dundas University Plaza and an easy drive to Ancaster. Enjoy nearby nature with Tiffany Falls and Dundas Valley Trails only minutes away.This quiet building features secured entry and large windows in every living space, offering beautiful natural light. Convenient same-floor laundry, one of the closest units to the front entrance, and affordable living make this home an easy choice. An ideal opportunity for first-time home buyers, seniors, downsizer's, or investors.This affordable condo offers low condo fees covering many utilities and includes one parking space. Ideally located near McMaster University, Children's Hospital, schools, parks, shopping, and more. Book your private showing today! (id:61852)
RE/MAX Hallmark Alliance Realty
1508 - 3880 Duke Of York Boulevard
Mississauga, Ontario
Welcome to Tridel's Prestigious Ovation Building in the Heart of Mississauga! Step into this bright and spacious 1 Bedroom + Den. This freshly painted unit boasts brand new vinyl flooring throughout, upgraded appliances, ensuite laundry, one parking space and a storage locker.Thoughtfully designed with an open-concept layout, enjoy a generous living & dining area with a walkout to your own private patio perfect for relaxing or entertaining. The modern kitchen features a central island and seamlessly blends style and functionality. Residents enjoy access to exceptional amenities, including a stunning two-storey grand lobby, 24-hour concierge service, a massive fitness and leisure centre, indoor pool, sauna, bowling alley, billiards room, theatre, party room, guest suites and more. All utilities including heat, water, hydro are included in the maintenance fees offering added value and peace of mind. Located in Mississauga's vibrant City Centre, you're just steps from Square One Shopping Mall, YMCA, Celebration Square, Central Library, Living Arts Centre, public transit, major highways and countless dining and entertainment options. Please note this building DOES NOT allow any pets. (id:61852)
Royal LePage Signature Realty
132 Browns Line
Toronto, Ontario
Exceptional opportunity at the prime corner of Browns Line & Lakeshore Blvd W. Zoned RM (U30 (X18), this property offers outstanding potential for a Legal Duplex or Triplex in a highly sought after Toronto location. The existing layout includes a 2 bedroom unit and a 1 bedroom unit, with the possibility of creating a bachelor unit in the basement. Excellent opportunity for income generation for owner to live in and rent out units or for investors. Surrounded by ongoing revitalization in the area and strong rental demand. Steps to transit , shops, parks, the waterfront. Close to Humber College and quick easy access to Toronto. (id:61852)
Aleksic Realty Inc.
136 Humbercrest Boulevard
Toronto, Ontario
RAVINE LOT- Enjoy the summer days on the deck with the shade of the trees in the back. This house in the Runnymede-Bloor West Village neighborhood has plenty of character. Well maintained landscaping with sprinkler system. Granite countertops and heated travertine flooring in the kitchen. There is plenty of light with skylights in the second floor hallway and upstairs bathroom. The upstairs bathroom was recently renovated and the furnace was replaced. The house is close to Magwood Park and Baby Point neighborhood club( tennis, lawn bowling). Walking distance to Humbercrest Public School( JK- 8) and St. James Catholic School( JK- 8) (id:61852)
Bay Street Group Inc.
309 - 2929 Aquitaine Avenue
Mississauga, Ontario
Here's An Exciting Opportunity To Own A Spacious 3 Bedroom 2 Bathroom Condo That's Ready For Your Personal Touch. With Some Tlc, This Condo Gives You The Incredible Opportunity For You To Design And Personalize Your Dream Home That Suits Your Lifestyle And Taste With Significant Value Appreciation Potential. The Condo's Location Is Unbeatable, As It Is Only Steps Away From Meadowvale Town Center, Providing Access To A Variety Of Shopping, Dining, And Entertainment Options. Additionally, The Location Offers Easy Access To Major Highways And Public Transportation, Making It Convenient For Commuting To Work Or Exploring The Surrounding Areas. Schedule A Viewing And Start Designing Your Dream Home! (id:61852)
Royal LePage Flower City Realty
562 Alliance Avenue
Toronto, Ontario
Exceptional value in Rockcliffe-Smythe. This semi-detached corner home presents a compelling investment opportunity with strong income and value-add potential. Featuring 3+1 bedrooms, rare two private driveways, and a detached garage, the property offers flexibility and multiple revenue possibilities. The spacious layout, combined with a basement kitchen and additional bedroom, is ideal for rental income, multi-generational living, or a strategic renovation to maximize returns. With green space at your doorstep and a location close to parks, transit, schools, and local amenities, this home is well positioned in a growing neighbourhood with long-term upside. A smart buy for investors seeking space, versatility, and future appreciation. (id:61852)
RE/MAX West Realty Inc.
714 - 1 Old Mill Drive
Toronto, Ontario
This well laid laid out 807 sq. ft. condo delivers comfortable city living in an upscale neighbourhood where everyday life is effortlessly walkable so daily errands, dining, and cafés are easily done on foot. Jane subway station is just a few minutes away making car-free living not only possible, but ideal. Inside, the spacious layout offers a large primary bedroom with walk-in closet & private ensuite bath. The versatile open-concept den with custom sliding doors easily adapts as a second bedroom, or home office. A modern kitchen with extended upper cabinetry, granite counters, and designer finishes flows seamlessly into the living space, while a separate laundry room adds valuable extra storage. The rare bonus of a second full washroom makes this layout exceptionally functional for everyday living and entertaining. Soaring 9-foot ceilings, stylish lighting, and custom window coverings frame oversized south-facing windows with views of the tudor mansions, greenery, and a subtle glimpse of the lake as a stunning backdrop to your day-to-day life. Set in an luxury building steps to Bloor West Village shops and restaurants, Brule Park, the Humber River, and scenic lakeside trails, this is urban living done right as it's connected, convenient, and lifestyle-focused. Parking is easily rented in the building (seller currently rents a spot for $165/month). Photos were taken when the property was previously staged. The unit is currently vacant and no longer staged. (id:61852)
Icloud Realty Ltd.
201 - 205 Keele Street
Toronto, Ontario
Located in an excellent High Park location, this spacious, freshly painted corner bachelor apartment offers convenience and charm just steps from Keele Subway Station and High Park. Featuring a separate entrance and an open-concept layout with hardwood floors, this bright unit is ideal for comfortable living. The well-maintained building is quiet and clean, with laundry facilities available in the basement. Parking is available for an additional $75 per month. Hydro extra. (id:61852)
Gowest Realty Ltd.
462 Woodland Avenue
Burlington, Ontario
Welcome to the heart of downtown Burlington! Larger than it looks, this lovely 2+1 bedroom bungalow, 2 full baths, a generous spacious addition, overlooking the gorgeous gardens and large salt water pool. Double car garage w/parking up to 5 spaces. Freshly painted throughout, 3 Fireplaces! Finished rec room w/bar area great for entertaining your guests or teen retreat! Included BBQ is gas, NOT propane. Enjoy Burlington's fabulous shops, restaurants and pubs, providing the ideal blend of convenience and tranquility. Steps to Spencer Smith Park's gorgeous waterfront, where you can enjoy the many festivals, splash pad, parks & wintertime skating, festival of lights! One of Canada's top rated cities! (id:61852)
RE/MAX Escarpment Realty Inc.
1110 - 251 Manitoba Street
Toronto, Ontario
Newer Building Corner Unit With 9-Foot Ceiling! Short Walk To The Waterfront, Metro Grocery Store And Features Outdoor Infinity Pool (id:61852)
Royal LePage Maximum Realty
3255 Redpath Circle
Mississauga, Ontario
## Stylish, move-in ready 3+1 bedroom, 3-bath freehold townhouse in a family-friendly pocket of Lisgar/Meadowvale, offering approx. 1,500-2,000 sq. ft. and a smart multi-level layout designed for real life featuring over $40,000 in premium upgrades. ## The main living level features a bright open-concept living/dining area with large windows, plus a brand new kitchen complete with stainless steel appliances, new quartz countertops & backsplash, and a breakfast area with space for bar stools and a brand new furnace and air conditioner. Enjoy the added convenience of a main-floor powder room and a walk-out to your private balcony/patio-perfect for morning coffee or summer evenings. ## Upstairs, you'll find three generously sized bedrooms, including a spacious primary retreat with walk-in closet and private ensuite. The ground/lower level offers a finished versatile room-ideal as a 4th bedroom, family room, or home office-with a walk-out to the backyard and interior access to the built-in garage plus private driveway. ## Featuring elegant hardwood flooring, brand new tile, and freshly stained oak stairs, along with modern upgrades like smart switches, upgraded light fixtures, and fresh paint throughout. ## A fantastic location close to parks, trails, schools, shopping, and restaurants, and commuter routes. Steps to Lisgar Middle School, Meadowvale Secondary School, Meadowvale Town Centre, and Lake Aquitaine Park. Commuter-friendly with easy access to Lisgar GO, Hwy 401 & 407, and public transit. ## Move in and enjoy-stylish upgrades in a prime Mississauga neighbourhood. ## (id:61852)
Sapphire Real Estate Inc.
21 - 100 Dufay Road
Brampton, Ontario
Absolutely Stunning Stacked Townhouse For Lease**2 Parking Spots. Beautiful 2 Floor "Corner Unit" In The Desirable Mount Pleasant Neighborhood. It Has 1154 Sq Ft Of Living Space And One Of The Largest Units In Complex. Oversized Windows With Lots Of Natural Light, Quartz Kitchen Countertops With Breakfast Bar And Ceramic Backsplash. 2 Owned Parking Spots, Large Covered Balcony With Natural Gas Barbeque Line (id:61852)
RE/MAX Realty Services Inc.
