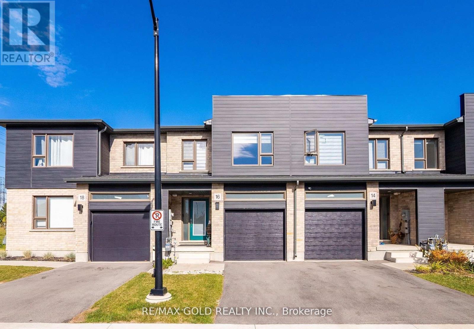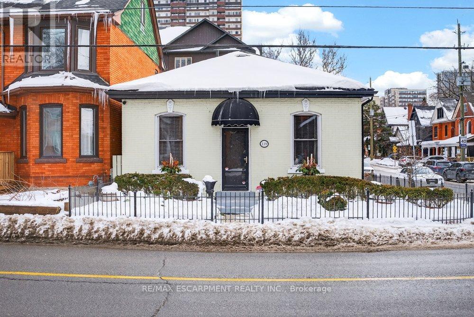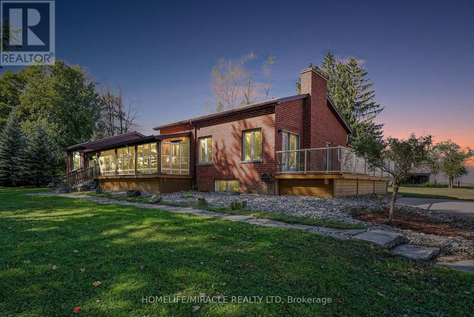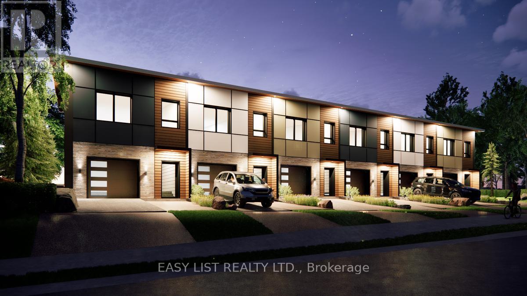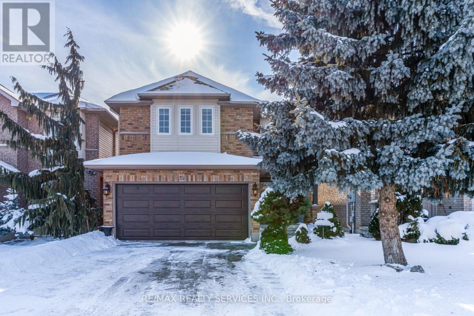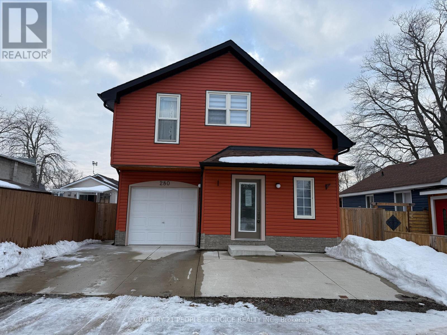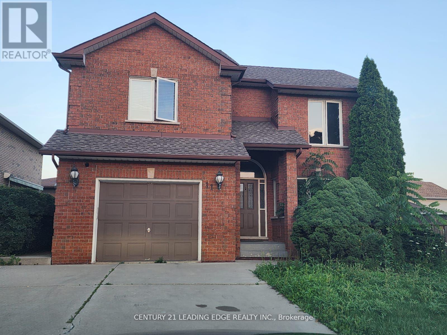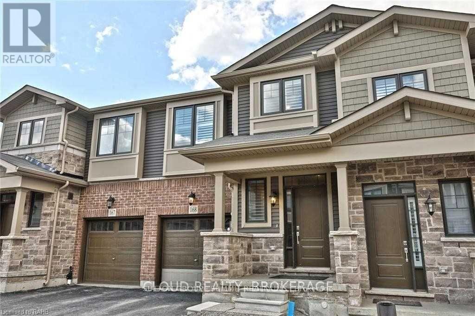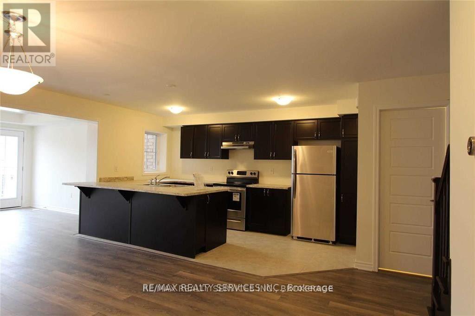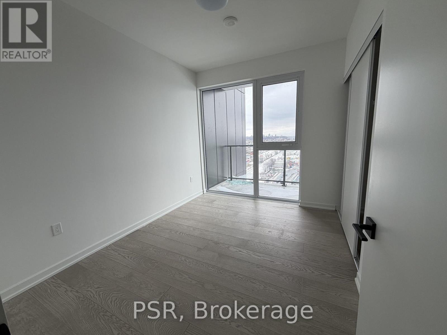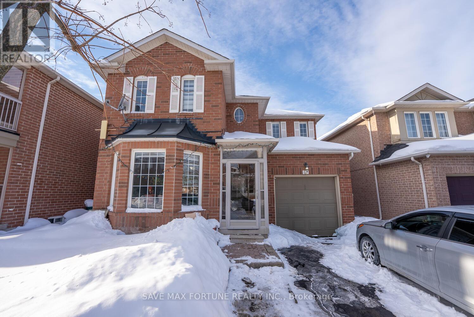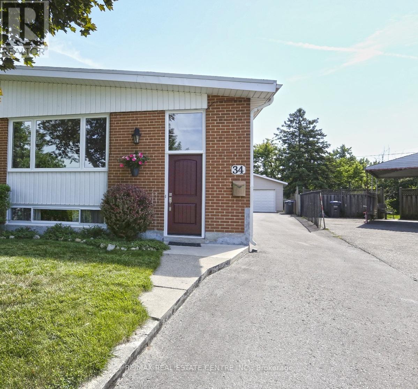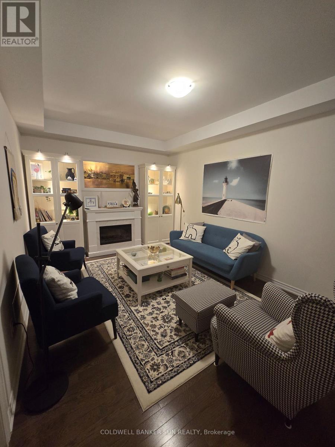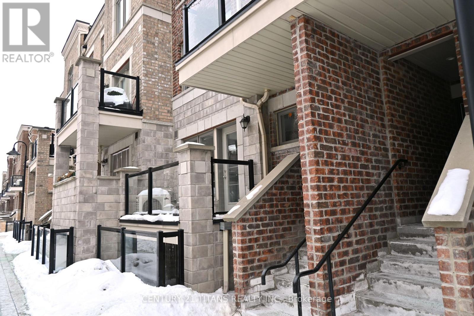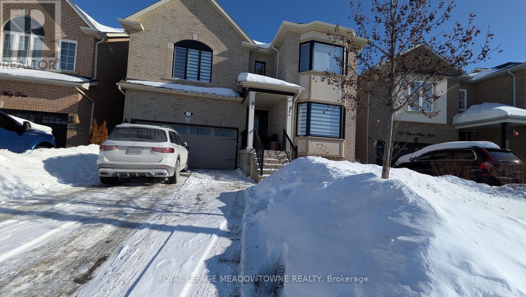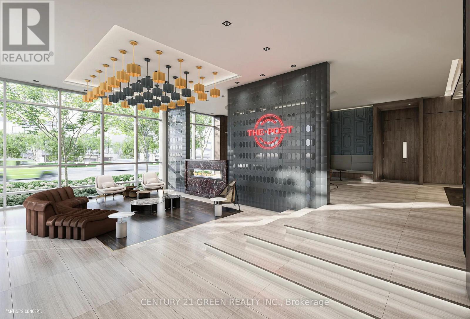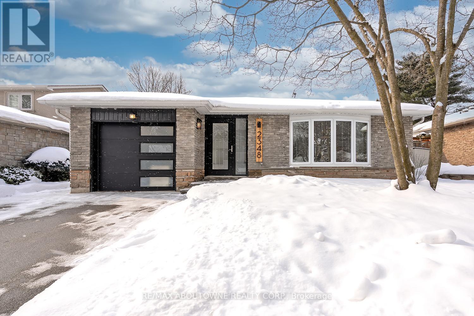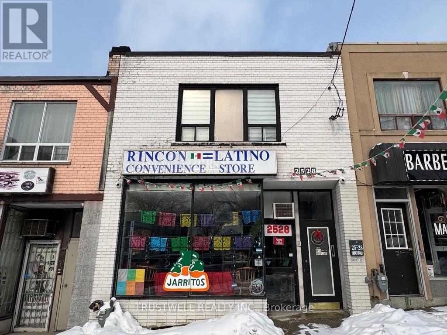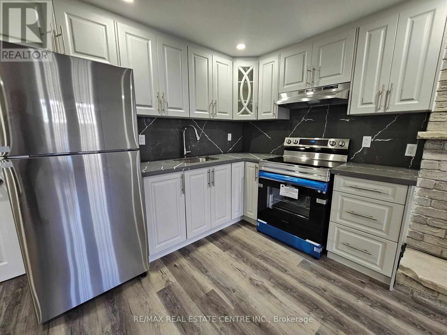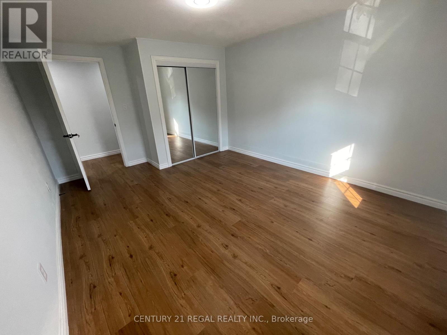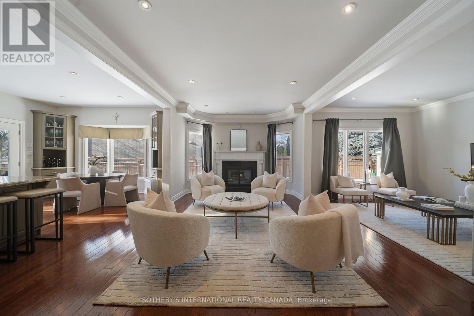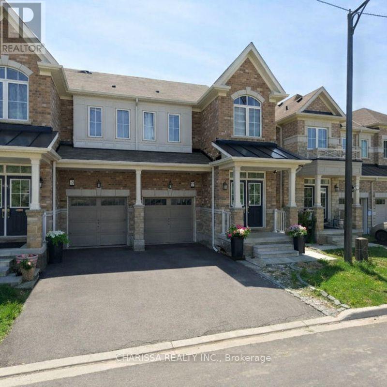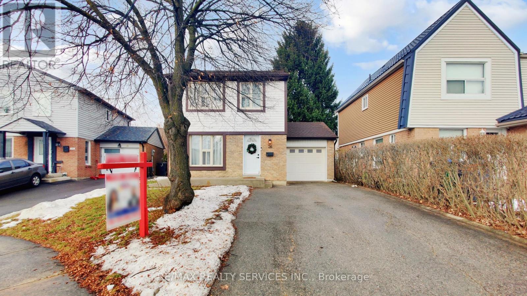16 Roper Place
Kitchener, Ontario
Welcome to 16 Roper Place, Kitchener for lease available, a stunning example of modern living in the highly sought-after Huron Village. This exquisite townhouse, located on a tranquil court, welcomes you with its contemporary exterior, hinting at the elegance inside. Step through the inviting entrance into a carpet-free main floor that flows beautifully throughout, beautiful oak stairs. The spacious living room, filled with natural light, offers the perfect space for relaxation and family time with nice upgraded pot lights. The kitchen is a chefs dream, featuring white cabinetry and High-end stainless-steel appliances, open concept the dining area is ideal for hosting family dinners to larger gatherings. The master suite serves as a private retreat, complete with a generous walk-in closet and ensuite 4pc. Two additional bedrooms, both bright and spacious, offer plenty of room for family or guests, along with large closets and a stylish 4-piece bathroom. The convenience of an upstairs laundry room adds to the thoughtful design. The unfinished basement, featuring a lookout window, provides limitless possibilities for customization - whether it's a home theatre, gym, or extra living space. Its prime location places you close to top-rated schools, the scenic Schlegel Park, trails, and Conestoga College. With shopping, amenities, and quick access to HWY 8 and 401 nearby, convenience is always within reach. pictures from my previous listing , when house was vacant . (id:61852)
RE/MAX Gold Realty Inc.
139 Queen Street S
Hamilton, Ontario
Welcome to 139 Queen Street South - a charming all-brick bungalow in the heart of Durand offering character, flexibility, and unbeatable convenience. The main floor features two bedrooms, a 3-piece bath, a bright eat-in kitchen with pantry, and a newer mudroom addition with excellent storage. Open-concept living and dining areas are highlighted by 10 foot ceilings. The lower level offers a newly renovated bonus room with luxury vinyl flooring, plus laundry and storage areas ready for your finishing touches. Lovingly maintained with updates including flooring, HVAC, Mud Room, Roof, Eaves and Exterior Pot Lights. Ideally located steps to the Hamilton GO Station and close to St. Joseph's Hospital, Locke Street, Hess Village, Durand Park, and downtown amenities. A fantastic opportunity for first-time buyers or professionals - don't miss it. (id:61852)
RE/MAX Escarpment Realty Inc.
556389 Mulmur Melancthon Townline
Mulmur, Ontario
76.50 Acre Farm W/ Modern Upgraded 5 Bed & 3 Bath Brick Bungalow. 50 Workable Acres. 40'X60' Insulated Det. Garage, 60'X42' Bank Barn 60'X40 Pole Barn Both W/Water & Hydro 20'X30' Outside Chicken Coup, 2 Run In Shelters. Bright Home W/ Enclosed Porch / Sunroom, Open Concept Great Room W/ 10Ft Ceiling. Large Eat In Kitchen, Dining & Living Rm W/ Floor To Ceiling Stone Fireplace & W/O To Deck. Huge Finished lower level W/ Sep. Entrance & In Floor Heating. Private Location W/ Open Fields & Scenic Country Views. Just 5 Mins Drive To Shelburne With Shopping, Schools & Amenities. Close To Many Provincial Parks, Golfing, Skiing & Hiking, Biking & Snowmobile Trails. Must See Home & Property! (id:61852)
Homelife/miracle Realty Ltd
5 - 62-72 Cockburn Street
Perth, Ontario
For more info on this property, please click the Brochure button. Small town living just outside of Ottawa's capital. Live lightly in one of these net zero townhomes just steps away from everything downtown heritage Perth has to offer. Perth is less than an hour from both Ottawa and Kingston. Built to rigorous Passive House standards, your townhome will come with 90% lower energy bills and the healthiest, most comfortable home experience imaginable. A passive house is naturally quiet, temperature controlled, and resilient. Built with 90% renewable / recyclable materials. The versatile 1,700 sq. ft. open concept design includes 3 bedrooms and 2.5 bathrooms. Make use of the option to configure the space as a 1,000 sq. ft. primary residence plus a 600 sq. ft. secondary apartment for rental income or extended family living. Complete with an integrated garage, private balcony, and backyard, this exceptional property is a 5-minute stroll to Stewart Park and downtown amenities, perfectly blending sustainable luxury with small-town charm. 6KW Solar Grid with Inverter for Net Metering is an available option (larger grid available at additional cost). Construction completion Fall 2026/Early 2027. Photos are digitally rendered. (id:61852)
Easy List Realty Ltd.
15 Claudette Gate
Hamilton, Ontario
Conveniently located on the Hamilton West Mountain, this beautifully maintained, original-owner home offers a rare blend of thoughtful design, timeless quality, and everyday comfort in a family-friendly neighbourhood known for its excellent schools and amenities. Hardwood flooring flows throughout the home, highlighting the stunning above-ground family room that serves as a bright and inviting focal point for both relaxation and entertaining. The well-designed kitchen and dining areas offer seamless functionality, while the upper level features generously sized bedrooms designed for comfort and privacy. The finished basement provides versatile additional living space, complemented by a cold storage/cantina and ample storage throughout the home. A tiled garage adds both practicality and a refined finish. Step into a private backyard retreat-perfect for quiet mornings, outdoor gatherings, and effortless relaxation. Meticulously cared for and thoughtfully maintained, this well-kept residence reflects true pride of ownership. Additional highlights include an owned hot water tank and recent mechanical updates; A/C, Furnace. Ideally situated close to top-rated schools, parks, shopping, and major commuter routes, this is an exceptional opportunity to enjoy elevated living in one of Hamilton Mountain's most desirable communities. (id:61852)
RE/MAX Realty Services Inc.
280 Cambridge Road W
Fort Erie, Ontario
Just located steps away from the Pristine Bay Beach in Crystal Beach, Built in 2019. The home features a sun filled, open concept main floor with 9 ft ceiling, floating staircase, fully fenced backyard open concept living, dining & kitchen (id:61852)
Century 21 People's Choice Realty Inc.
11 Westlawn Drive
Hamilton, Ontario
Stunning & spacious home in a sought-after neighbourhood! Features 4+ bedrooms, modern finishes, and a bright open-concept layout. Close to schools, parks, shopping, and transit. Perfect for families or professionals! (id:61852)
Century 21 Leading Edge Realty Inc.
168 - 1890 Rymal Road
Hamilton, Ontario
Fantastic opportunity to lease this 3-bedroom, 2 1/2 bath townhouse located in the highly sought-after Rymal Road/Stoney Creek Mountain area of Hamilton! This well taken care of home has never been leased before as it was always owner occupied. This spacious and well-maintained home features Stunning W/ 9Ft Ceilings, Open Concept Living Rm, Dining Rm & Kitchen Area. Chefs Kitchen W/Centre Island, Including Quartz Counters & Stainless Steel Appliances! The Living Rm is All Open, Featuring An Electric Fireplace & Pot Lights. Upstairs Features 3-Beds All W/Large Closets & A Large 4Pc Bath. The Primary Bdrm Features W/I Closet & Spa-Like Bath. Includes an unfinished basement offering extra living space or can be used for storage. Fenced Backyard, with multi-level wooden deck and BBQ gas-line for outdoor entertaining. Situated in a family-friendly neighborhood, this home is just steps from Schools and within walking distance to bus stops, Walmart Supercentre, banks, restaurants, and a variety of other amenities. Convenient access to major roads makes commuting easy. Ideal for professionals or families. A+tenants only. Don't miss this opportunity to live in a prime location close to everything Hamilton has to offer. (id:61852)
Sutton Group - Summit Realty Inc.
101 Sladden Court
Blue Mountains, Ontario
Welcome Home! An extraordinary residence perfectly positioned on one of Lora Bay's most prestigious and private lots. Overlooking the 13th hole, with sweeping views of Georgian Bay and the Niagara Escarpment, this architectural masterpiece offers an unparalleled lifestyle of elegance and serenity. Showcasing 5,337 sq. ft. of refined living space, this home impresses from the moment you step inside. The grand great room features 25 ft. cathedral ceilings, floor-to-ceiling windows, and seamless access to an expansive InvisiRail deck-a truly spectacular vantage point for sunrise, sunset, and year-round fairway vistas.The chef's kitchen is designed for both culinary excellence and entertaining, complete with a commercial-grade gas range, built-in convection microwave, stainless steel triple refrigerator/freezer, oversized island, and automated main-floor blinds for effortless comfort and privacy.The luxurious primary suite offers a private retreat with a gas fireplace, walkout to the deck, walk-in closet, and spa-inspired ensuite with a deep soaker tub and glass shower. The main level also includes an additional bedroom, a four-piece bath, and a convenient laundry room.The second-floor mezzanine overlooks the great room and leads to a bright office with bay views, two generous bedrooms, a four-piece bath, and a stylish wet bar with dishwasher-ideal for relaxation or hosting.The walkout lower level features a 1,700 sq. ft. approved apartment, perfect for extended family or guests, offering a roughed-in kitchen, two bedrooms, a four-piece bath, and direct access to the luxury hot tub and fire-pit lounge. An elegant paved driveway, curtain-style windows, and a double-car garage enhance the already striking curb appeal of this exceptional property. This is more than a home-it's a lifestyle of distinction in one of Georgian Bay's most desirable communities. (id:61852)
Right At Home Realty
111 Bond Head Court
Milton, Ontario
Stop Searching! Welcome to this absolutely stunning freehold townhouse in the heart of Milton. This bright and spacious 3-bedroom, 3-bathroom home offers a modern open-concept layout with an attached garage, perfectly designed for comfortable family living.The ground level features a functional office space, convenient laundry room, and direct garage access. The second floor showcases an open-concept great room, living and dining area, along with a stylish kitchen equipped with stainless steel appliances and a walk-out to a private balcony-ideal for relaxing or entertaining.The third floor offers a spacious primary bedroom with a walk-in closet and private ensuite, plus two additional well-sized bedrooms. Enjoy the added convenience of a private driveway and thoughtful layout throughout.Located in a family-friendly neighbourhood close to schools, parks, transit, and everyday amenities. Don't miss this opportunity-this home is a must-see! (id:61852)
RE/MAX Realty Services Inc.
1410 - 1285 Dupont Street N
Toronto, Ontario
Welcome to this beautifully designed 3-bedroom + den! Offering 1,108 sq. ft. of thoughtfully planned interior space plus a 182 sq. ft. southeast-facing balcony, this home combines functionality with elevated modern design. Enjoy floor-to-ceiling windows, wide-plank laminate flooring throughout, and a sleek contemporary kitchen featuring integrated, panelled appliances. Residents have access to over 22,000 sq. ft. of world-class amenities, including a rooftop pool, 24-hour concierge, state-of-the-art fitness centre, kids' playroom, co-working lounge, theatre room, BBQ stations, fire pits, and so much more. Nestled within a vibrant, one-of-a-kind master-planned community, you'll be surrounded by over 300,000 sq. ft. of brand new retail and commercial space, a new 8-acre park, and a 90,000+ sq. ft. community centre currently under construction. Enjoy the convenience of multiple TTC stops, easy access to grocery stores, and the lively restaurants and bars along Geary Avenue, all while being moments from Bloor Street, The Junction, The Annex, and Ossington. (id:61852)
Psr
72 Schooner Drive
Brampton, Ontario
Single car garage detach house, with 3 bedroom and 3 washroom available immediatly, Upper portion only with 70% utilities. (id:61852)
Save Max Real Estate Inc.
Main - 34 Langwith Court
Brampton, Ontario
Excellent Opportunity to Rent A Bright, Spacious Three Bedroom Bungalow. Open Concept Beautiful Living Dining Over Looks Large Kitchen with Lots Of Counter Space. Oversized Windows, Plenty Of Storage, Hardwood Floors. Two [2] Parking Spot. Private Laundry. Centrally Located In A Quiet Family Friendly Neighborhood. Close To All Amenities-Schools, Parks, Groceries, Restaurants and Public Transit. Basement Is Not Included and Rented Separately with Sep Laundry. Main Floor Tenant Will Pay 70% Of All Utilities. Content Insurance, $40 Key Deposit & $250.00 Deposit For The Last Months Utility Bills Required, Difference Will Be Returned To Tenant Once The Last Months Utility Bills Are Settled. (id:61852)
RE/MAX Real Estate Centre Inc.
36 Bavenden Crescent
Brampton, Ontario
Spacious 5-bedroom, 4-washroom detached home available for lease in the highly desirable Credit Valley community. Featuring a functional layout with generous living and bedroom spaces, ideal for families. Located close to top-rated schools, parks, shopping plazas, public transit, and all major amenities. A perfect blend of comfort, space, and convenience. (id:61852)
Coldwell Banker Sun Realty
135 - 80 Parrotta Drive
Toronto, Ontario
MUST SEE! Truly remarkable home located in the vibrant Humberlea community. This immaculate and convenient main-floor unit features a walk-out to a private balcony, 2 spacious bedrooms and 2 bathrooms, and a modern, functional open-concept layout. Enjoy laminate flooring throughout, fresh paint, and stainless-steel appliances. Includes 1 parking space and 1 locker. Ideally located minutes from all amenities, parks, golf courses, and offers easy access to Highways 400 & 401 (id:61852)
Century 21 Titans Realty Inc.
259 Queen Mary Drive
Brampton, Ontario
Bright and well-maintained 2-bedroom, 1-bathroom legal basement apartment located in the desirable Fletcher's Meadow neighbourhood. This unit features a functional layout with a comfortable living room, full kitchen equipped with stove and fridge, and private ensuite laundry for added convenience. Enjoy a separate private entrance and one dedicated parking space. Ideally situated directly across from Rowntree Public School and Cheyne Middle School, making it a convenient location for families. Close to parks, transit, and everyday amenities. A clean, private, and practical space-perfect for professionals or small families seeking comfort and convenience. (id:61852)
Royal LePage Meadowtowne Realty
324 - 412 Silver Maple Road
Oakville, Ontario
Welcome to Unit 324 at The Post Condos by Greenpark Homes, a brand-new, never-lived-in luxury suite offering refined modern living in the heart of North Oakville. Less than one year old, this beautifully designed 2+1 bedroom, 2-bathroom residence features an open-concept layout with natural light. Suite Features Spacious 2+1 bedrooms ideal for families or work-from-home needs 2 full bathrooms with contemporary finishes Open-concept living and dining area Modern kitchen with countertops, stainless steel appliances, sleek cabinetry, and backsplash Smart home technology, including keyless digital entry, in-suite wall pad, and smart thermostat High-speed internet included in lease. One underground parking space and one owned locker included Building Amenities Concierge service Fully equipped fitness center Games room and social lounge Party room with full kitchen (available for private bookings) Rooftop terrace with seating areas, and stunning views Prime Location Steps to public transit Minutes to Longo's, Walmart, Superstore, LCBO, Canadian Tire, restaurants, gas stations, and car washes Close to walking trails, parks, and green spaces Easy access to Highways 403, 407, and QEW Convenient proximity to Oakville GO Station, Sheridan College, Oakville Trafalgar Hospital, and top-rated schools. This exceptional residence combines luxury, convenience, and connectivity, making it the perfect place to call home. Book your showing today through LBO and experience life at The Post Condos. (id:61852)
Century 21 Green Realty Inc.
2348 Devon Road
Oakville, Ontario
Ideally located in southeast Oakville, this fully updated and renovated brick bungalow is nestled in the highly desired E.J. James, Maple Grove and Oakville Trafalgar school districts. Perfect for families or those seeking one-level bungalow living, the home is just a short walk to the lake and features 2,500 sq. ft. of TLS, a 50 X 100' lot, 3 bedrooms, 2 bathrooms, open concept main living areas, plus a finished lower level. Main Level: The inviting open-concept main floor features a stunning chef's kitchen with a large island overlooking spacious living and dining areas, accented by rich hardwood flooring, pot lighting, and large windows throughout. All three generous sized bedrooms include ample closet space and natural light, while the renovated 4-piece bath offers the luxury of heated tile flooring. Lower Level: Fully finished featuring quality Torly's vinyl flooring with a Drycore base, with a massive recreation area, and a large office open to an exercise zone. This level also includes a renovated 3-piece bath and a full laundry room. The insulated garage is a hobbyist's dream, equipped with a 4000-watt Stelpro heater reaching 20C in minutes. Outside: Enjoy exterior pot lighting encompassing the entire home, plus a fully fenced backyard with a patio area for family fun & BBQ's. Location: Easy access to highly desired southeast Oakville public & private schools, parks, trails, local transit/GO train, the 403 & 407, shopping the Lake, the harbour and the charm of Oakville's community lifestyle. Other Information: Main level freshly painted so move in ready!; Basement reno including bathroom 2021; Main bathroom 2018; Kitchen 2017; Roof 2011 with a 50 year transferable warranty. HURRY! (id:61852)
RE/MAX Aboutowne Realty Corp.
2 - 2528 Eglinton Avenue W
Toronto, Ontario
Keelesdale-Eglinton West is a vibrant neighborhood that seamlessly blends city living with urban convenience. This spacious 3-bedroom, !-bathroom apartment has been beautifully updated with modern finishes, including a spacious eat in kitchen. Located just minutes from the Keelesdale LRT station and with TTC access right at your doorstep, commuting to downtown Toronto or other parts of the city is a breeze. The area is also conveniently close to schools, parks, local services, and a variety of shops and restaurants, all set against a backdrop of both traditional and modern architecture. (id:61852)
Trustwell Realty Inc.
Lower - 896 Morley Avenue
Milton, Ontario
See video walkthrough using the virtual tour link-->>Absolutely Gorgeous 3 Bedrooms -->> Renovated property is a Legal Duplex with Tons of space Middle level plus the lower level-->>Private Fully fenced backyard-->>Gas Fireplace-->> Vinyl Flooring -->> 2 Full washrooms -->> Separate living and Family Rooms-->> Immaculate washrooms with polished porcelain tiles, -->> Stunning kitchen cabinets with stainless steel appliances, Quartz Counter tops with matching Quartz backsplash -->> LED pot lights -->> Double Door Entrance -->> Please check the video for walkthrough-->> 2 parking on driveway-->> Separate Laundry (id:61852)
RE/MAX Real Estate Centre Inc.
215 B Queen Street
Mississauga, Ontario
Fantastic Location for Travel,School,Restaurants,Shopping. Very Spacious 1400 SqFt ,Four Bedroom, Two Bathroom, Carpet Free Property, Has In-suite Laundry and is Ideal for any Family or Working Professionals Seeking Great Location, Student Groups are Welcome. Newcomers are Welcome. Street Parking Options. Pets are Allowed, Transit is at Your Doorstep, GO Station Within Walking Distance. (id:61852)
Century 21 Regal Realty Inc.
1939 Calgary Court
Mississauga, Ontario
The Interior: Grandeur by Design. In a world where luxury is often defined by mere square footage, this residence stands as a testament to a different philosophy: the architecture of emotion. This is not simply a 4+1 bedroom house; it is a curated experience. From the moment the doors swing open, there is a palpable shift in energy-a transition from the mundane to the extraordinary. The aesthetic is a sophisticated nod to the world's most exclusive boutique hotels. It is a place where every corner feels intentional, every light fixture serves as a piece of sculpture, and every room whispers a promise of relaxation. This is a home designed for the connoisseur of fine living-someone who understands that home should not just be a place to reside, but a destination in its own right. The Saltwater Sanctuary: A Masterclass in Outdoor Living. As the sun catches the surface, the water takes on a brilliant, glass-like clarity that only a saltwater system can provide. It is the ultimate "magical hotel" touch-where the water feels as premium as the architecture surrounding it (id:61852)
Sotheby's International Realty Canada
95 Baffin Crescent
Brampton, Ontario
Modern and beautifully finished 1-bedroom, 1-bathroom unit offering a bright, open-concept layout with contemporary finishes throughout. The sleek kitchen features ample cabinetry and counter space, while the spacious bedroom provides a comfortable and functional retreat. Located close to schools, shopping, public transit, and other essential amenities-ideal for a quiet, responsible single professional. All utilities included. (id:61852)
Charissa Realty Inc.
26 Mayfair Crescent
Brampton, Ontario
Welcome Home to 26 Mayfair Cres. Tucked away on a quiet, family-friendly street, this fully updated & move-in-ready 3-bed, 2.5-bath detached home with a finished basement offers comfort, style, & space to grow. Step inside to a thoughtfully designed main floor where everyday living & entertaining come together seamlessly. The modern kitchen features quality cabinetry with extended uppers, quartz countertops, subway tile backsplash, double sink, added pantry space, & a welcoming breakfast/eat-in area-perfect for morning coffee or family meals. A walkout leads to your fully fenced backyard & deck, extending your living space outdoors. The open-concept, sun-filled living & dining area showcases smooth ceilings & a paneled accent wall, creating a warm & inviting atmosphere. A convenient 2-piece powder room completes this level. Upstairs, you'll find 3 generously sized bedrooms, each with large closets & bright windows, along with a stunning 4-piece bathroom & additional linen & storage space-ideal for a growing family. The finished basement offers even more room to relax or entertain, featuring an open-concept recreation area with wet bar, pot lights, & a spacious 3-piece bath. Includes stacked laundry with laundry sink for added convenience. Enjoy wide-plank engineered hardwood flooring throughout the main/upper levels, wide-plank rubberized laminate flooring in the basement, an updated staircase with modern spindles, solid-core 2-panel shaker doors, & well-appointed accents including stylish light fixtures & upgraded door hardware, adding a refined yet cozy feel throughout. The backyard is designed for making memories, feat. a large 10 ft x 16 ft deck, stone patio, space to play or relax, & a garden shed. The spacious garage provides access from both the front & backyard! Ideally located within walking distance to parks & trails, schools, transit, & rec. centre, & just minutes to Bramalea City Centre, Chinguacousy Park, GO Station, major highways, & more. Must See (id:61852)
RE/MAX Realty Services Inc.
