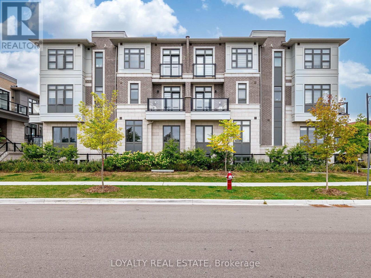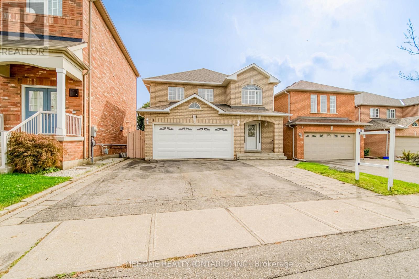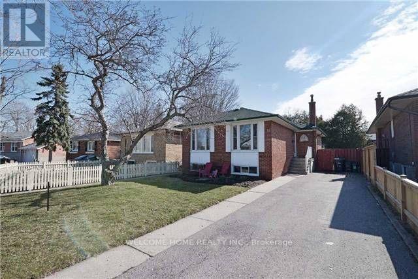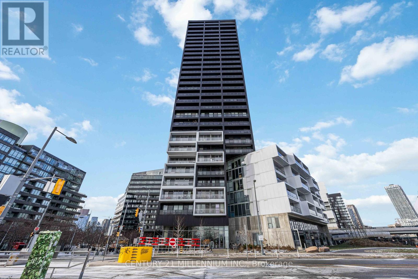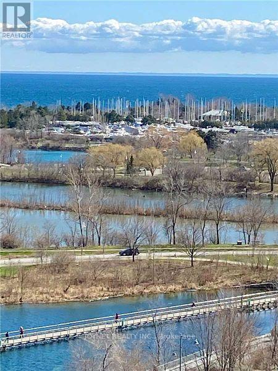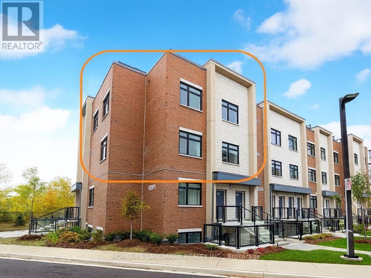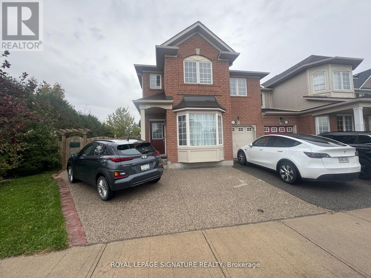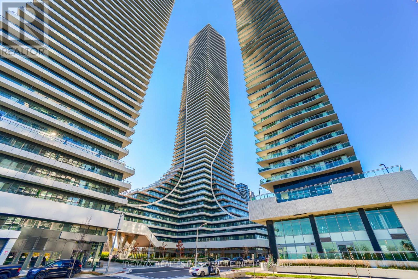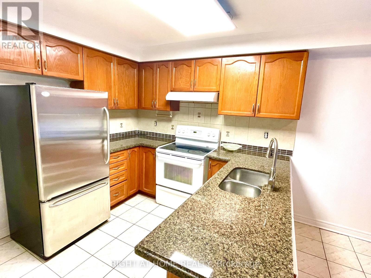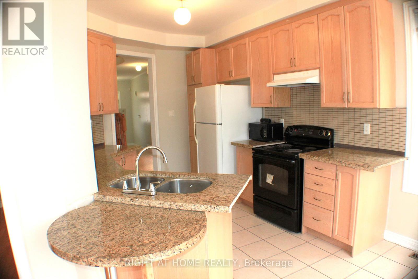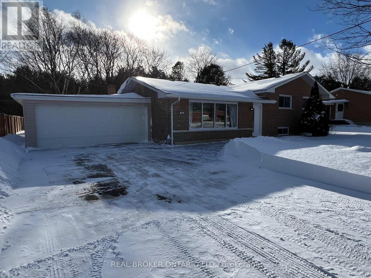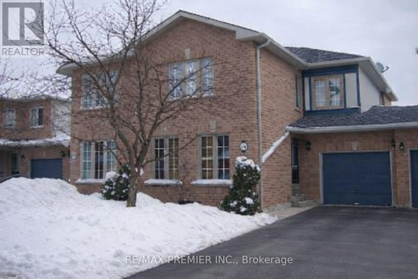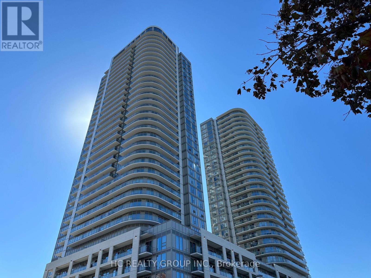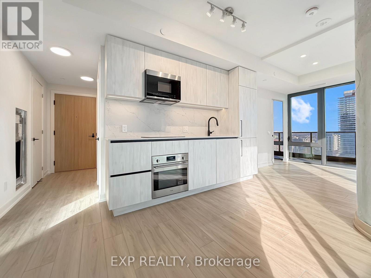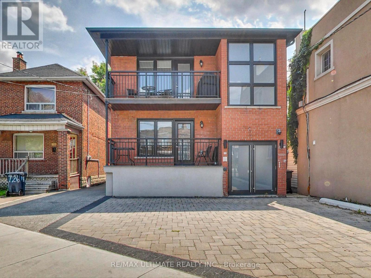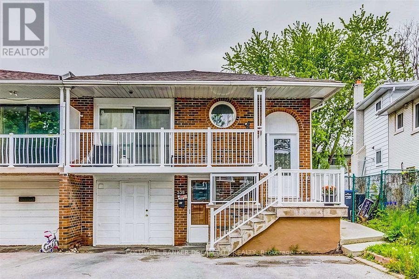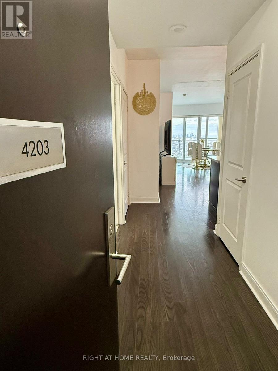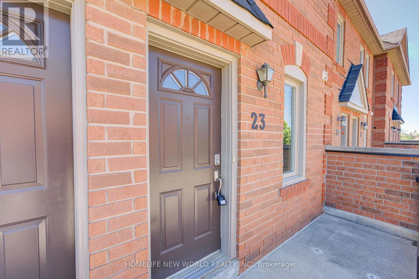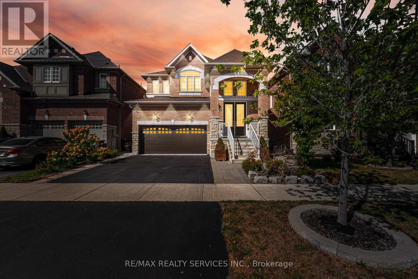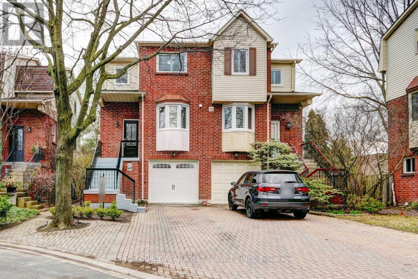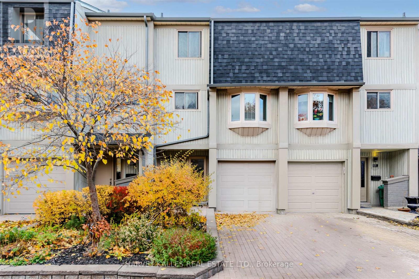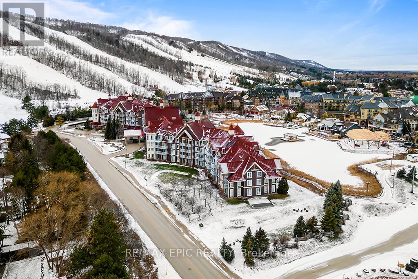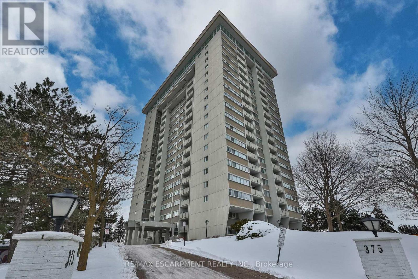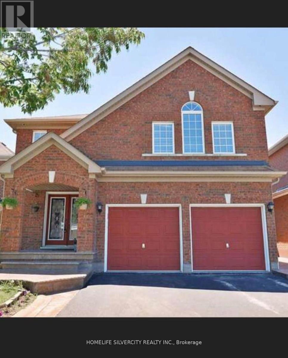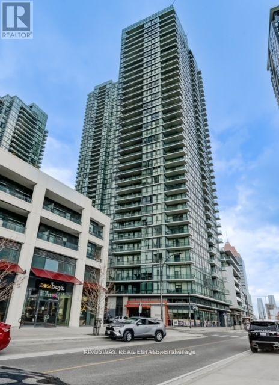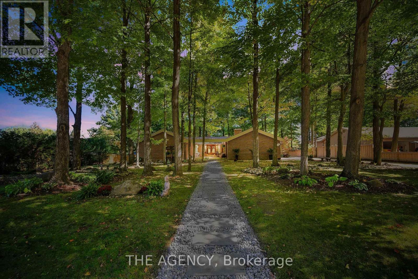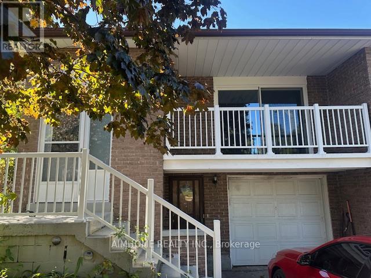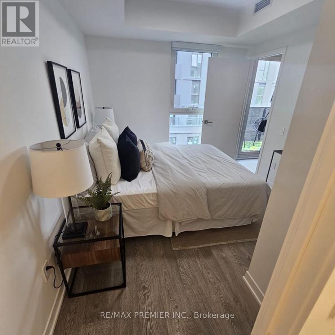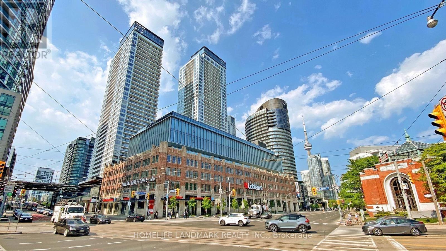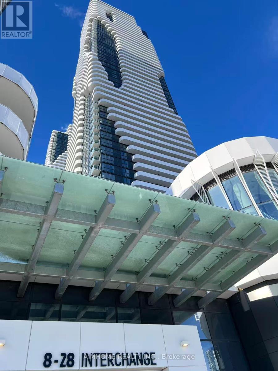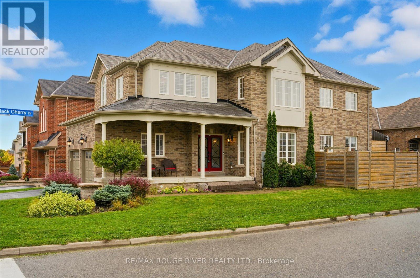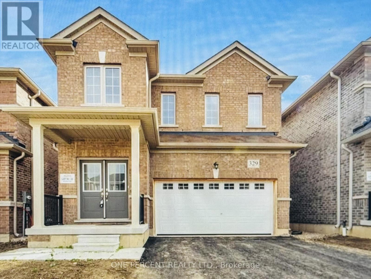413 - 70 Halliford Place
Brampton, Ontario
Beautiful unit with 2 Bedrooms , 1.5 Bathrooms, 1 Surface Parking in a highly sought after location at 70 Halliford Place. 2 Years old, Very clean and well kept unit with East views from Living Room Balcony, facing park. Spacious upgraded Kitchen with Stainless Steel Samsung Appliances, Granite Counter Tops. Convenient Stackable Laundry on 2nd Floor. Bedrooms with closets with Zebra Blinds and Drapes on windows. Primary Bedroom has a Juliette Balcony. Full Washroom Upstairs. Very clean and well kept unit for your quick move-in. Short-Term Lease (6 Months minimum can also be considered). Some pictures are virtually staged. (id:61852)
Loyalty Real Estate
55 D'amato Crescent
Vaughan, Ontario
Welcome To This Beautifully Maintained 3-Bedroom Detached Home In The Highly Desirable Maple Community! Featuring A Double Garage, Brand New Dishwasher And New Range Hood, This Home Offers Both Comfort And Peace Of Mind. Step Inside To A Bright And Spacious Layout, Complete With A Cozy Living Room With Fireplace And A Modern Kitchen With White Cabinetry, Stainless Steel Appliances, Pantry, And A Breakfast Area With Walkout To A Large Deck Perfect For Family Gatherings And Entertaining. The Primary Bedroom Retreat Includes A Walk-In Closet With Built-In Organizer And A 4-Piece Ensuite. 4 Bathrooms In Total And A Large Finished Basement Featuring 2 Additional Bedrooms, 1 Kitchen, And 3-Piece Bath, This Home Is Ideal For A Large Or Multi-Generational Family. Enjoy The Fully Landscaped Yard With Expansive Deck. Conveniently Located Just Steps To Parks, Schools, Vaughan Mills Mall, Maple Community Centre, Shops, And Maple Go train Station, Hwy 400. This Property Offers The Perfect Blend Of Lifestyle, Location, And Comfort. (id:61852)
Mehome Realty (Ontario) Inc.
10 Citadel Drive
Toronto, Ontario
Gorgeous 3-bedroom detached bungalow located in a high-demand neighborhood, offered as main floor only. Features a modern open-concept kitchen and is in excellent move-in condition. Prime location close to TTC, LRT, Scarborough Town Centre, shops, parks, schools, and restaurants. Tenants to pay all utilities, maintain the backyard, and be responsible for snow removal. Parking for 2 cars. Great value-must see! (id:61852)
Welcome Home Realty Inc.
2409 - 170 Bayview Avenue
Toronto, Ontario
Bright, functional and designed to impress. These are the views people move downtown for. This 770 sq ft southwest-facing 2 bedroom, 2 bathroom corner suite at RC3 delivers sweeping water views from the living space and a postcard-perfect skyline backdrop from the primary bedroom. The layout is genuinely livable, with floor-to-ceiling windows, an open concept main area and modern finishes throughout. The 108 sq ft balcony extends the space outdoors. Parking, a locker and two dedicated bike-storage racks give you the storage trifecta most units lack.RC3 is known for its bold architecture and energy-efficient build, paired with amenities that feel elevated: a sleek fitness center, outdoor pool, two-storey party room, lounge and co-working areas that actually get used, plus other thoughtful features throughout the building. The location hits every lifestyle box. Steps to Corktown Common, The Distillery District, Canary cafés, the Lower Don River Trail, the Bayview multi-use trail, TTC, and quick access to the DVP and Gardiner. Walk, bike or transit with total ease. An intelligently laid-out corner suite with light, room to grow into and convenience built into the day-to-day. (id:61852)
Century 21 Millennium Inc.
16 Gauguin Avenue
Vaughan, Ontario
Exquisitely upgraded freehold townhome in prime Thornhill Woods! Move-in ready with over $30K in recent upgrades. Features a high-end kitchen with quartz countertops, large centre island, new water filtration system (2024) and kitchen faucet (2025). Enjoy a stunning new backyard oasis (2024) with interlocking stone, aluminum railings, and built-in garden. Primary bedroom offers his & hers closets and 3-pc ensuite; two bedrooms include custom Closets-by-Design organizers. Renovated laundry room (2024), smart Ring alarm, furnace (2023), roof (2020). Extra-wide parking. Steps to plaza with restaurants, bank, doctor's office, community centre, schools, transit and Hwy 407. No maintenance or POTL fees! (id:61852)
Homelife Landmark Realty Inc.
1210 - 65 Annie Craig Drive
Toronto, Ontario
Upscale Luxury Waterfront Boutique Condo "Vita2 On The Lake" Built By Mattamy. Brand New 2Beds With 2 Walk-In Closets, 2 Full Baths, Modern Kitchen With Quartz Counters, B/I Appliances, Ensuite Laundry, 9Ft Smooth Ceiling, Spacious Balcony. Spectacular South West Facing, Sunsoaked Living Room & 2Beds. Luxury Amenities: Indoor Pool, Gym, Party Room, Lounge, Guest Suites & 24Hr Concierge Etc. Breathtaking Views Of Lake Mimico. Tons Of Shops & Restaurants Nearby Welcome You To Live An Ideal City Lifestyle, Surrounded By Nature Trails And Beautiful Waterfront Views (id:61852)
Joynet Realty Inc.
262 Dale Avenue
Ottawa, Ontario
This spacious, sun-filled 3-bedroom bungalow is centrally located on a quiet street in Riverview Park just off Alta Vista Drive. Backing into Dale Park with no rear neighbors, it offers an outdoor oasis in the closest proximity to the city center with easy access to shopping, dining, and Hardman O-train station. Hardwood throughout. Wood-burning fireplace and built-in cabinets in the dining/living room. A spacious semi-finished basement offers excellent potential to be converted into a self-contained auxiliary unit with a separate entrance. Currently, it features a large recreational room with a 3-piece bathroom and a wet bar/kitchenette, an office nook, utility and laundry rooms, and a cold storage area. The detached garage and long driveway offer plenty of space for parking and outdoor storage. A new furnace and roof were installed in 2022. Do not miss your opportunity to own this gem of a house in one of the best neighborhoods in Ottawa! *For Additional Property Details Click The Brochure Icon Below* (id:61852)
Ici Source Real Asset Services Inc.
253 - 1095 Douglas Mccurdy Common
Mississauga, Ontario
Rare brand-new end-unit townhome with a private rooftop terrace, offering exceptional privacy and quiet lakeside living in Mississauga's Lakeview neighbourhood. Never occupied and overlooking greenspace, this 1,567 sq. ft. home features 2 bedrooms, 2.5 bathrooms, a primary suite with walk-in closet, modern grey zebra blinds, and an open-concept kitchen with upgraded stainless-steel appliances, large centre island, quartz countertops and backsplash, premium laminate flooring, and plush bedroom carpeting. The home Includes FREE Rogers high-speed internet, private underground parking, ample visitor parking, and excellent access to the QEW, Long Branch GO Station, Mississauga Transit, waterfront trails, Lakeview parks, and Port Credit amenities. (id:61852)
Homelife Landmark Realty Inc.
Bsmt - 731 Bennett Boulevard
Milton, Ontario
Beautifully finished 2-bedroom basement apartment in a sought-after family neighbourhood. This bright and spacious unit is completely carpet-free and features luxury vinyl flooring, fresh paint, modern pot lights, and an open-concept layout. The kitchen offers stainless steel appliances, a full-size fridge and stove, and ample cabinetry for storage. Enjoy two generous bedrooms, private in-unit laundry, a separate entrance through the backyard, and one parking space. Located in a quiet, family-friendly area and just steps to schools, parks, shopping, and public transit. This unit is available immediately, and the tenant is responsible for 30% of the utilities. (id:61852)
Royal LePage Signature Realty
2622 - 30 Shore Breeze Drive
Toronto, Ontario
**Location! Location! True Unparallel Opportunity For Pride Ownership In One Of Toronto's Most Iconic & Sought-After Waterfront Condominium Residences**"Eau Du Soleil - Sky Tower" Tallest Tower In Humber Bay Shores**Awe-Inspiring Views From Rooftop Terrace & Spectacular Resort-Like Amenities** Welcome To This Stunning & Spacious 1 Bedroom Unit On Hight 26th Floor**Open Concept Layout Boasting 9 Feet Smooth Ceiling & Engineered Hardwood Floorin**Functional Kitchen Equipped With Full Size Stainless Steel Appliances & Granite Counter Top** Walk Out From Living & Primary Bedroom Onto Expansive Wrap Around Balcony With Unobstructed West Views Of City** Relax & Enjoy Your Evenings With Sunset Views**Recently Painted, Updated Custom Closets In Front Foyer & Bedroom**Blackout Blinds** Indulge Yourself In Two Floors Of Endless Resort-Style Amenities Including Recently Updated State Of The Art Gym W/Weight Training Area & CrossFit Area, Cycling Room, Yoga Room & Pilates Room - No Other Gym Membership Required**Entertain Guests In Party Room, Games Room, Theatre Room, Rooftop Lounge/Terrace W/ BBQ & Well Apppointed Guest Suites, Pet Wash Station, Kid's Playroom** Highly Sought After Waterfront Location - Mins To Highway, Public Transit & Go Transit, Groceries, Banks, Restaurants, Shopping, Waterfront Parks & Trails** (id:61852)
RE/MAX Real Estate Centre Inc.
A - 55 Velvet Grass Lane
Brampton, Ontario
Immaculate Front Quad, Across From Brampton Hospital. Features Sun Filled Floor Plan, Spacious Living & Dining W/ExtraWindows, Eat-In Kitchen With Oak Cabinets, Spacious 3 Bdrms, Living Rm With Large Windows. No Carpet Throughout. Skylight, Lots Of Natural Light. Close To Bus Stops, Recreation Center, shopping plazas, Place Of Worships & Schools. Laundry, 75% Utility. 3 Hrs Notice. (id:61852)
Right At Home Realty
A - 10 Vanderbrink Drive
Brampton, Ontario
Absolutely Beautiful 4 Bedroom Bright Spacious Home Situated In Desirable Family Friendly Neighborhood. Large Windows, Gas Fireplace, Hardwood Floors, Granite Countertops In Kitchen And Washrooms, Lots Of Natural Light, New Floors on upper level, Private Laundry. 75%Utilities. Close To All Amenities Civic Hospital, Transit, Shopping, Parks, Schools And Community Centers. Minutes To Hwy 410. (id:61852)
Right At Home Realty
17 Locke Avenue
Clearview, Ontario
Looking for a turn key ready home on over half an acre? I've got the spot for you! This renovated in 2025 home has over 240 feet of depth plus 16 x 16 shop with power (20 amps) built in 2025. With 8 car parking outside and a double garage plus extra depth you will be surprised how many toys you can accumulate. Inside garage entrance takes you to a sun room or gym space and into the home for the upgraded masterpiece! Sleek quartz countertops, and angled to perfection subway tiles welcome you into the kitchen with gas stove, Cafe appliances and tons of cupboard and counterspace. The engineered oak hardwood and pot lights shine brightly in the family room plus the huge front window doesn't hurt either for beams of natural light. Upstairs three spacious bedrooms and a 4-piece bathroom with stone countertop. Downstairs a 4th primary bedroom or easily use the space as a 2nd living space with 4-piece bathroom (also with stone countertops). Outside privacy galore with tons of room for a pool, horseshoe's, volleyball, you name it. The home is connected now to sewer and water and the driveway was paved 2025. The washer and dryer were 2024, furnace and ac 2025, tankless hot water heater (owned) 2024. Steps to primary and secondary school, 3 minutes to the arena or grocery store, 5 minutes to the beach. You've found your home. (id:61852)
Real Broker Ontario Ltd.
46 - 58 Louana Crescent
Vaughan, Ontario
Attractive Opportunity to Lease in East Woodbridge - Centrally Located - this 3 Bedroom Townhome is Tucked Away on a Quiet Crescent. Traffic Limited to Local Residency, Offering a Peaceful and Private Setting. Attached by Garage on One Side. Parking for 3 Cars. Close proximity to Hwy 7, VMC, Subway, minutes to Hwy 400 and Hwy 407, making commuting a breeze. Nearby Amenities Include Fortino's, Shoppers Drug Mart, Canadian Tire, LCBO, Restaurants and Plenty of Shopping at Piazza DelSol. Walking Distance to Elementary Schools, Father Bressani C.H.S., Chancellor Community Centre, Parks, Soccer Field, Splash Pads and Much More! (id:61852)
RE/MAX Premier Inc.
2509 - 2033 Kennedy Road
Toronto, Ontario
Enjoy Ultimate Convenience! 3-Bed 2-Bath Condo With Stunning CN Tower Views! Located In A Prime Location, This Condo Offers 3 Bedrooms And A Large Living Room Layout With Floor-To-Ceiling Windows, Providing Ample Natural Light And Breathtaking Views. Modern Kitchen And Stylish Bathrooms For A Comfortable Living Experience. Full Range Of Amenities Including Gym, Library, Kid's Room, Outdoor Terrace, And More. Close To Highway, Public Transit, And Shopping Centers For Effortless Commuting And Convenience. (id:61852)
Hc Realty Group Inc.
1902 - 35 Parliament Street
Toronto, Ontario
Welcome to Suite 1902 at Goode Condos, where corner suite living meets main character energy. This spacious 665 sq. ft. split two bedroom layout actually makes sense, giving everyone their own space and zero awkward furniture Tetris. Floor to ceiling windows stretch from one end of the suite to the other, flooding the space with natural light and showing off gorgeous southeast views of the city and lake. Step outside onto your wraparound balcony and enjoy sunsets, skyline gazing, and the occasional "I can't believe this is my view" moment.Inside, vinyl flooring runs throughout, complemented by upgraded finishes, pot lights, and thoughtful enhancements because the original buyer fully planned to move in, not rent it out. Translation: this one was built to be loved. Parking and a locker are included, so yes, you can bring the car and the extra stuff you swear you'll organize one day. Located in the heart of the Distillery District with top tier amenities, this suite delivers style, space, and views that make staying in just as tempting as going out. ***Asking price $2,700.00 is discounted for first 3 months only and regular rental rate will be $3,000.00 per month.*** (id:61852)
Exp Realty
Apt #3 - 728 Vaughan Road
Toronto, Ontario
Renovated 2-bedroom Penthouse Apartment with Balcony in Oakwood Village. Perfectly situated in Central Toronto, this bright and spacious boutique building offers large windows, an open concept living room filled with natural light, and hardwood floors throughout. Enjoy a modern eat-in kitchen featuring stainless steel appliances, quartz countertops, and ample cabinet space. The suite includes two generous bedrooms and your own private balcony overlooking a park - ideal for BBQ and entertaining. Ensuite laundry provides added comfort and convenience. Walk or bike to Fairbank Park and Recreation Centre and Cedarvale Park and Ravine. You're also within walking distance to Eglinton or St. Clair shops and restaurants, including Tim Hortons, Shoppers Drug Mart, No Frills, California Sandwiches, Doce Minho Bakery, Oakwood Espresso, and Primrose Bagel. TTC at your door, with direct bus access to four TTC subway stations along Line 1 and Line 2: St. Clair W, Eglinton W, Ossington Station or Dufferin Stations. Easy commute to York University, U of T, or George Brown College, and just a few blocks to the future Eglinton LRT (Line 5). (id:61852)
RE/MAX Ultimate Realty Inc.
Upper Unit - 338 Royal Salisbury Way
Brampton, Ontario
Well-Maintained Main Floor for Lease featuring 3 bedrooms, spacious living area, kitchen, and 1 full washroom. Utilities extra(60%). Laundry and parking included. Located in a desirable, family-friendly Brampton neighborhood with easy access to schools, parks, transit, and shopping. Ideal for families or professionals. (id:61852)
Coldwell Banker Dream City Realty
50 Absolute Ave Avenue
Mississauga, Ontario
Luxury suite with breathtaking, unobstructed Toronto skyline views from every room! Features a spacious, high-ceiling layout, two full washrooms, and a rare wrap-around balcony with access from every room. Upgraded with new stainless steel Samsung appliances, including an air-fryer range. One of the building's most desirable floor plans, Ultra safe with fob-restricted floor access and only 8 suites per level. 24 hour concierge and gatehouse entry ensuring upmost privacy and safety! Largest amenities in all of Mississauga including exclusive playground, gym, indoor and outdoor pool and more! A MUST see! (id:61852)
Right At Home Realty
23 - 3895 Doug Leavens Boulevard
Mississauga, Ontario
Welcome To This Renovated Cozy Townhouse In The Most Desirable Area Of Mississauga. Bright & Spacious 3 Bedrooms, 2 Full 4Pc Baths, New Engineered Hardwood Click Flooring Throughout. Open Concept Dining Room. Newly Updated Kitchen With Quartz Countertop, S/S Appliances And New Vinyl Floor, Gorgeous Living Room With Walkout To Deck At Private Fenced Backyard. Large Primary Bedroom On Entire 3rd Level Has 4Pc Ensuite Bath & Walk-In Closet. New Staircase, Most Replaced New Windows. Direct Access To Garage. Close To Schools, Parks, Transit & Hwy (id:61852)
Homelife New World Realty Inc.
72 Bonnieglen Farm Boulevard
Caledon, Ontario
//Rare To Find 4 Bedrooms & 4 Washrooms// Luxury Stone Elevation House in Southfields Village Of Caledon! **Luxury Finished Basement** Double Door Entry!! Separate Living, & Family Rooms!! Hard Flooring in Main Floor & 2nd Floor Hallway!! Family Size Kitchen With Quartz Counter-Top & Backsplash! Oak Stairs With Iron Pickets!! Master Bedroom Comes with Walk-In Closet & Fully Upgraded Ensuite With Frameless Glass Shower & Jacuzzi Tub! 4 Generous Size Bedrooms! Freshly & Professionally Painted!! Professionally Finished Basement With Kitchen, Recreation Space & Full Washroom ** 4 Cars Parking! Loaded With Pot Lights! Dream Backyard With Interlocked Patio & Custom Shed* Laundry Is Conveniently Located In 2nd Floor! Upgraded Washroom Vanities & Light Fixtures! Walking Distance To Etobicoke Creek, Parks, Schools, And Playground. Shows 10/10** (id:61852)
RE/MAX Realty Services Inc.
16 Normandy Place
Oakville, Ontario
A Stunning Semi-Detached Home Located In The Heart Of Trendy Kerr Village, Surrounded By Fancy Restaurants, Boutiques, Parks, Walk To The Lake. 3+1 Bedrooms And 2.5 Bathrooms. Renovated Top To Bottom In 2021; Granite Countertops, Potlights, Premium Flooring, California Shutters. Walk-Out Lower Level To Fantastic Backyard. Quiet And Safe Cul-De-Sac Family Street. Conveniences To Marina, Library, Go Transit, And All Amenities. All Appliances Included. Tenant Pays Utilities. Photos were taken before tenants moved in. The property living area is aprox. 1550 sqft. *For Additional Property Details Click The Brochure Icon Below* (id:61852)
Ici Source Real Asset Services Inc.
50 - 1060 Walden Circle
Mississauga, Ontario
Located in the desirable Walden Spinney Community, this renovated 3 bedroom, 2 full baths Plus a powder room townhouse offers comfortable living in a peaceful, tree-lined, park-like setting. The primary bedroom features a full ensuite for added privacy. The main living area showcases hardwood floors, a cozy gas fireplace, and a walk-out to a xtra large, private deck, ideal for relaxing or entertaining. The spacious eat-in kitchen boasts updated stainless steel appliances, quartz countertops and ample storage.The ground-floor family room provides versatile additional living space and features a 2-piece powder room with a walk-out to a fenced, private patio. Complete with an attached garage and two parking spaces, this home offers everyday convenience. Minutes to GO Transit and located within the highly sought-after Lorne Park school catchment, this property combines an exceptional location with comfort and functionality.Residents enjoy a strong sense of community and access to outstanding amenities, including an outdoor heated pool, tennis, squash, and pickleball courts, a fully equipped gym, and an event room with bar, kitchen, and library-perfect for both active living and social gatherings. (id:61852)
Harvey Kalles Real Estate Ltd.
#252 - 220 Gord Canning Drive
Blue Mountains, Ontario
Welcome to the luxury of The Westin Trillium House in the beautiful Village at Blue Mountain. Experience the elegance and comfort of The Westin Trillium House, located in the heart of the European inspired pedestrian Village at Blue Mountain-Ontario's largest four-season family resort, just over 2 hours from the GTA. Enjoy year-round activities, festives, and breathtaking surroundings steps from your door, including the Village Millpond, ski hills, trails, shops, restaurants, cafés, grocery, spa, golfing, and mountain biking. A short drive brings you to private beach, Scenic Caves, Collingwood, Georgian Bay marinas, and world-famous Wasaga Beach.This fully furnished 409 sq. ft. bachelor suite features 9' ceilings, a Juliette balcony overlooking the tranquil Millpond and gardens. Gas fireplace in living room, a Queen bed, a pull-out sofa bed, dining area, and a convenient kitchenette. Completely turn-key, it's ideal for personal enjoyment and investment.The suite is currently enrolled in a well-managed rental program generating income to help offset partial ownership costs while not in use. 100% ownership (not a timeshare). HST may apply or be deferred with a HST number and participation in the rental program. A 2% + HST Village Association Entry Fee is due on closing; annual VA fees approx. $1.08/sq. ft. + HST, will applied. Owners enjoy exceptional features including: Ski-in / ski-out convenience, Ensuite storage & exclusive use of ski locker, Heated unreserved underground garage, Valet parking, High-end dining at Oliver & Bonacini + lobby bar on ground floor, Year-round outdoor heated pool & 2 hot tubs, Fitness centre, sauna & kid's playroom, conference centre & pet friendly option. Historic rental statements are available upon request (id:61852)
RE/MAX Epic Realty
1706 - 375 King Street N
Kitchener, Ontario
Seller relocating; requires fast and smooth sale! Your search has ended! Welcome home to your Fabulous new condo at Columbia Place, in the heart of Waterloo. Perfect for 1st time buyers, young professionals, parents of local students, or investors! This immaculate 2 bedroom, 2 bathroom spacious unit is just over 1175 sq. ft. of living space with an abundance of closet and storage space. Conveniently located just minutes on foot to both Wilfrid Laurier University and Waterloo University, with easily accessible bus routes to Conestoga College. This huge sun-drenched corner unit boasts breathtaking western views with incredible sunsets to enjoy daily! Newly renovated with brand-new luxury laminate flooring (waterproof and durable!), as well as 100% plush wool carpet for ultimate comfort. It was originally a 3 bedroom unit that can easily be converted back if needed. Floor-to-ceiling windows with new window coverings, In Suite Laundry, and private locker add to the seamless blend of style and function. Safe well lit newly renovated Underground Parking with an extra-long parking spot that fits 2 small cars - a rare bonus in the city! Condo fees include ALL utilities-no extra bills to worry about! Includes heat, central air, hydro, water, amenities, parking, storage locker, and maintenance. Looking to stay fit? The On-site facilities include a State of the art gym with walking track. While exercising you can soak in the panoramic city views from this ceiling to floor fully glassed in area. It also features an indoor pool and beautiful sauna for ultimate relaxation, games room, library, full woodworking shop, hobby room, billiards / party room and car wash! Excellent location, close to uptown Waterloo and convenient to Conestoga Mall and expressway. Move-in ready and designed for modern living. (id:61852)
RE/MAX Escarpment Realty Inc.
105 Glenridge Avenue
St. Catharines, Ontario
Stunningly Renovated 6-Bedroom Home with High-End In-Law Suite & 8+ Parking Welcome to this immaculate, fully renovated luxury home nestled in the highly sought-after, prestigious Old Glenridge location. This property offers the perfect blend of sophisticated living and a lucrative investment opportunity, featuring a spacious primary residence and a separate, modern 2-bedroom in-law suite with its own entrance-ideal for extended family or significant rental income. Main Residence Highlights: Step into a bright, open-concept living space flooded with natural light. The main level boasts a stunning, modern chef's kitchen equipped with quartz and granite countertops and brand-new luxury stainless steel appliances. The home features three updated bathrooms, a convenient pantry, remote-controlled lighting, and new luxury blinds and window coverings throughout. The second floor offers a spacious retreat with four generous bedrooms and a luxurious new 4-piece bathroom. Exceptional Income Suite: The separate lower unit is an excellent, modern in-law suite designed for comfort and privacy. It includes two additional modern bedrooms, an extra fully-equipped kitchen with stainless steel appliances, and a private entrance. The seller is willing to lease the lower unit for $2,300 per month for six months if the buyer agrees to help facilitate an immediate income stream. Premium Features & Location: This house is situated on a huge lot with an impressive eight-plus parking spots. Security is prioritized with eight cameras and two monitoring stations included. The location is unbeatable: steps from a bus stop and just a few minutes' drive to Brock University, Ridley College, Niagara College, shopping centers, the Pen Centre, Niagara Falls, and the QEW. Don't miss this rare opportunity to own a luxury home with significant income potential in the heart of St.Catharines (Niagara). Schedule your private tour today! (id:61852)
Right At Home Realty
30 Sheepberry Terrace
Brampton, Ontario
4 Bedroom, 2.5 Washroom Detached House With Double Car Garage. NO Side Walk, Separate Living, Dining & Family room. Den can be used as office at Upper Level. Located in Heart Of Brampton In North-West Area. Walking Distance To Cassie Campbell, Banks And Plazas. Basement is rented out separate. Utilities to be split with the basement tenants 70% - 30%. Available for qualified tenants only. (id:61852)
Homelife Silvercity Realty Inc.
1104 - 4065 Brickstone Mews
Mississauga, Ontario
Corner unit bright and spacious 872 Sq.Ft as per MPAC. Desirable Split 2 Bed Layout. Full Unobstructed views, 9' ceiling with ceiling to the floor windows, upgraded kitchen with full size stainless steel appliances, Hardwood floor in the living and dining area. Steps to Square One Mall, Cinema, Restaurant, Go Buses, Colleges, Don't Miss it! 1 Parking and 1 Locker included. (id:61852)
Kingsway Real Estate
23 Cedarwood Crescent
King, Ontario
Offered for the first time ever, this exceptional family residence is a rare opportunity in the heart of Nobleton. Set on a spectacular 129 x 170 fully treed lot, this home delivers true Muskoka-like serenity just minutes from the city. Boasting over 4,000 sq. ft. of refined living space, this meticulously maintained 4-bedroom, 3-bathroom home seamlessly blends comfort, technology, and timeless craftsmanship. The thoughtfully updated kitchen features granite countertops, heated floors, and premium finishes, while hardwood flooring, pot lights, skylights, and expansive windows flood the home with natural light. Designed for modern living and entertaining, the home is equipped with Lutron lighting and automated shade control, offering effortless ambiance at the touch of a button. Movie nights reach a whole new level in the custom 11-channel Dolby Atmos home theatre, delivering a true cinematic experience from the comfort of your own home. Outside, the sprawling, private lot is a nature lover's dream-lush, mature trees create a peaceful retreat ideal for relaxing, entertaining, or simply enjoying the quiet beauty of your surroundings. This is a rare find in Nobleton-a timeless home, never before offered for sale, combining space, privacy, and luxury in one of the area's most sought-after communities. (id:61852)
The Agency
182 Matawin Lane
Richmond Hill, Ontario
Welcome to this luxury town home by Treasure Hill, Bright open-concept, modern kitchen with quartz countertops, stainless steel appliances, and an upgraded electric fireplace. Main Floor OFFICE can be 3rd bedrooms. 4 bathrooms. Close Hwy 404, Transit, Restaurant, Costco, Schools, Park, Bank, Tim Horton, Walmart. (id:61852)
Homelife Landmark Realty Inc.
25 Origin Way
Vaughan, Ontario
Treasure Hill Evoke Luxury 2 years+ New freehold Townhome. Modern, Bright and Spacious End Unit In The Prestigious Patterson. 9 Ft Smooth Ceilings, 2 Outdoor Terraces And $$$$ Upgrades. Separate entrance to ground 4th bedroom. Open concept layout with a large kitchen Island. Large Windows Throughout. Close To Parks, Hwy 7, 400 & 404, Schools, Library, fitness gym, Restaurants, Large Shopping Malls, Walmart, Vaughan Mill Mall, Hillcrest, wonderland, Go train, bus, Hospital ... POTL FEE $134.6/Monthly. (id:61852)
Homelife Landmark Realty Inc.
Basement - 203 Milliken Meadows Drive
Markham, Ontario
Cozy 2 bedroom Apartment in desirable Milliken Mills West. New Renovation. ONE Kitchen and 2 Bathrooms. Separate Entrance. Driveway Can Park 1 Cars, Backs Onto Milliken Mills Park. Less than 5 minutes walk to Milliken Mills HS ( with IB program ) through Park Lane short walk. Minutes to Milliken GO station. Walking distance to the community centre/swimming pool, supermarket and all kinds of amenities. Minutes drive to Pacific Mall, Hwy 407/404/401. Ready to move in, Must see! (id:61852)
Homelife Landmark Realty Inc.
182 Matawin Lane
Richmond Hill, Ontario
Welcome to this luxury town home by Treasure Hill, Bright open-concept, modern kitchen with quartz countertops, stainless steel appliances, and an upgraded electric fireplace. Main Floor office can be the 3rd bedroom. 4 bathrooms. Close Hwy 404, Transit, Restaurant, Costco, Schools, Park, Bank, Tim Horton, Walmart. (id:61852)
Homelife Landmark Realty Inc.
25 Origin Way
Vaughan, Ontario
Treasure Hill Evoke Luxury 2 years+ New freehold Townhome. Modern, Bright and Spacious End Unit In The Prestigious Patterson. 9 Ft Smooth Ceilings, 2 Outdoor Terraces And $$$$ Upgrades. Separate entrance to ground 4th bedroom. Open concept layout with a large kitchen Island. Large Windows Throughout. Close To Parks, Hwy 7, 400 & 404, Schools, Library, fitness gym, Restaurants, Large Shopping Malls, Walmart, Vaughan Mill Mall, Hillcrest, wonderland, Go train, bus, Hospital (id:61852)
Homelife Landmark Realty Inc.
Bsmt - 103 Busch Avenue
Markham, Ontario
Absolutely Bright and Spacious New Renovated 3 bedroom Walk out Basement apartment In a famous Upper Unionville Location. Newly painted walls, Newly kitchen, newly washroom and portlights, Top Ranking Schools - Pierre Elliott Trudeau High School. A Separate private entrance, Great Size Finished Basement Provides Expansive Living and Entertainment Space. An Exceptionally Convenient Location, Close To Schools, Park, supermarket, Public Transit, Hwy401, Shopping, Restaurants.. (id:61852)
Homelife Landmark Realty Inc.
Upper Apartment - 373 Apache Trail
Toronto, Ontario
Brand new renovated Upper Level 3-Bedrm-Apartment In North York. Newly Hardwood Floors Through Out. Newly Paint. Updated White Kitchen & Brand New Washroom and ceramic floor. New balcony and new railings. In A very Quiet and Safe Family-Friend Neighborhood. Top Ranking Cherokee Ps. Close To Bridlewood Mall, Fairview Mall and Victoria Van Horne Plaza. Minutes Walk to Bus Stations, Seneca College, Community Center, Library. Minutes Drive To DVP/404/401. Move in and enjoy ! (id:61852)
Aimhome Realty Inc.
1708 - 200 Bloor Street W
Toronto, Ontario
Just a five-minute walk to Yorkville! Welcome to Exhibit Residences - a luxurious one-bedroom suite offering modern elegance in the heart of downtown Toronto. This bright and spacious unit features hardwood floors, a contemporary kitchen with stone counters, stainless steel appliances, an island, and sleek cabinetry. Floor-to-ceiling windows fill the space with natural light and open to a private balcony with views of Yorkville and The Annex. Enjoy unbeatable convenience with a 100 Walk and Transit Score-steps to U of T, the ROM, subway stations, designer shopping, fine dining, and entertainment. Building amenities include a 24-hour concierge, fitness centre, outdoor terrace, party room, guest suites, and more. Urban luxury at its finest. Six-month lease available , with month-to-month option available after. The unit is virtual staged.. (id:61852)
Forest Hill Real Estate Inc.
325 - 500 Wilson Avenue
Toronto, Ontario
Welcome to Nordic Condos, where modern living meets comfort and connectivity in the heart of Clanton Park. Thoughtfully designed with expansive green spaces and innovative architecture, this community offers the perfect blend of style, convenience, and livability. Enjoy a curated selection of premium amenities, including a sleek catering kitchen, 24/7 concierge, a serene fitness studio with a dedicated yoga room, high-speed Wi-Fi co-working space, and a versatile multi-purpose room with a second-level catering kitchen. Step outside to inviting outdoor lounges with BBQ stations, an outdoor exercise zone, a soft-turf children's area, pet wash stations, and a lively playground designed for all ages. Every detail contributes to a lifestyle of ease and elevated everyday living. Ideally located, Nordic places you minutes from Wilson Subway Station, Hwy 401, Allen Road, Yorkdale Mall, parks, restaurants, and major transit routes. This vibrant,community-oriented neighbourhood offers the ultimate blend of accessibility and urban comfort. Discover the pinnacle of convenience, lifestyle, and contemporary design at Nordic Condos - your next place to call home. (id:61852)
RE/MAX Premier Inc.
2205 - 575 Bloor Street E
Toronto, Ontario
Tridel Built Via Bloor, Beautiful Corner Unit On High Floor With 1 Bedroom + Den & 1 Bathroom, Bright And Spacious Layout With Large Picture Windows, Open Balcony With Panoramic View, Fabulous Amenities, Minutes To Sherbourne And Castle Frank Ttc Subway Station And Dvp. Must See. 567 Sq Ft Per Builder's Plan. (id:61852)
Homelife Landmark Realty Inc.
Upper - 132 Dundas Street E
Toronto, Ontario
Freshly painted 4-bedroom, 2-washroom unit located on Dundas St. East, just a 5-minute walk to Toronto Metropolitan University (formerly Ryerson). The unit features a beautiful private terrace and is surrounded by great restaurants, shops, and the Eaton Centre. Students are welcome. Apartment is virtual staged.. The unit is currently rented out as is. (id:61852)
Forest Hill Real Estate Inc.
609 - 219 Dundas Street E
Toronto, Ontario
Spacious 1 Bed + Den With Open Concept Design In.De Condos By Menkes. , Den Can Be Used As Second Bedroom, 680 Sqft. In The Heart Of Downtown Toronto. Just Steps To TTC, Eaton Centre, Ryerson University And The Best Dining And Entertainment. Floor-2-Ceiling Windows , 4 Pc Ensuite! Access To Expansive, Modern Amenities. Ensuite Laundry, Walk-In Closet, Engineered Hardwood Floors, Stone Counter Tops And Northern View Of The City. (id:61852)
Homelife Landmark Realty Inc.
1113 - 27 Bathurst Street
Toronto, Ontario
City Life Minto West Condo, Bright Spacious 1 Bedroom Plus Den, Den can be 2nd bedroom. 10Ft Ceilings, Modern and Open Concert Layout. Move in Condition, Enjoy Five Star Amenities: Gym, Entertainment Rm, Outdoor Pool, Party Room, Meeting Room, 24 Hr Security & More. Farm Boy Grocery In Main Level Of Building. Steps to TTC, Restaurants, Shops & Parks & Lakefront, All in one convenience. (id:61852)
Homelife Landmark Realty Inc.
1113 - 27 Bathurst Street
Toronto, Ontario
City Life Menkes Condo, Bright Spacious 1 Bedroom Plus Den, Den can be 2nd bedroom. 10Ft Ceilings, Modern and Open Concert Layout. Move in Condition, Enjoy Five Star Amenities: Gym, Entertainment Rm, Outdoor Pool, Party Room, Meeting Room, 24 Hr Security & More. Farm Boy Grocery In Main Level Of Building. Steps to TTC, Restaurants, Shops & Parks & Lakefront, All in one convenience. (id:61852)
Homelife Landmark Realty Inc.
3703 - 17 Bathurst Street
Toronto, Ontario
The Lakefront Is One Of The Most Luxurious Buildings At Downtown Toronto. This Bright & Well-Appointed 1Br Unit Features A Modern Kitchen & Bath, 9" Ceilings & An Oversized Balcony To Enjoy Stunning Lake View & City View! The Building Houses Over 23,000Sf Of High End Amenities. At Is Doorstep Lies The Masterfully Restored 50,000Sf Loblaws Flagship Supermarket & 87,000Sf Of Essential Retail. Steps To Shoppers, The Lake, Restaurants, Transit, Shopping, LCBO, Entertainment, Parks, Schools & More! (id:61852)
Homelife Landmark Realty Inc.
4201 - 8 Interchange Way
Vaughan, Ontario
Brand New 1Bedroom + Den, 2 bathrooms unit with stunning west view! A must See. Master Bedroom with Ensuite 4-piece bath. Den convertible to a home office or 2nd bedroom. Inter583/Exter 102,total 685 sqft. 9 feet ceiling. Carpet free floor, modern stainless steel appliances . Steps to Vaughan Subway Station. Minutes drive to Hwy 400, Shopping, Dining, and Entertainment, including Cineplex, Costco, Home Depot, Canadian Tire, IKEA, Canadas Wonderland and Vaughan Mills. (id:61852)
Aimhome Realty Inc.
711 - 11782 Ninth Line
Whitchurch-Stouffville, Ontario
Experience elevated living in this spectacular Corner suite in Pemberton Group's boutique midrise at 9th & Main. Urban convenience meets Privacy and stunning panoramic forest views in this 1,700 sq.ft. Residence with soaring 10' ceilings, floor-to-ceiling windows, and professionally designed interiors make this an easy transition to begin your next chapter! Originally 3BR/3BA, now 2BR/2BA with expanded dining area, walk-in pantry, and full ensuite laundry rm combined w custom Pantry. Enjoy seamless indoor-outdoor living and golden hour sunsets with 375 sq.ft. of outdoor space, gas BBQ hookup, and three walkouts to 2 balconies: north covered & west-facing open. Entertain in style in the Chef's kitchen with quartz counters, backsplash, centre island with breakfast bar, and full-size gas SS appliances. Custom built-ins add comfort and style: wall unit with fireplace, bar & wine hutch. Retreat to the elegant primary suite with organized walk-in closets or soak in the freestanding tub in your own spa-inspired ensuite. Days feel brighter with upgraded lighting and pot lights throughout. Elevate your style with 7" engineered plank floors, closet organizers for extra Storage, and upscale finishes at every turn. Includes 2 convenient underground parking spaces, XL locker, EV charging ready, and pet-friendly (2 dogs/cats). Peace of mind 24-hr Concierge! World-class amenities let you keep active and meet friends: fitness centre, sauna, golf simulator, theatre lounge, library, boardroom, multipurpose party room with terrace, guest suites, and visitor parking. Steps to Stouffville GO, Highways 404/407, shopping, dining, parks, trails, schools, and places of worship. Surrounded by green space with Spring Lakes Golf Club and 12 others nearby. Come and experience turnkey, upscale living at its finest! (id:61852)
RE/MAX Realtron Turnkey Realty
1954 Riverton Street
Oshawa, Ontario
Welcome to 1954 Riverton Street, a beautiful corner lot home built by Greycrest Homes and ideally situated in one of North Oshawa's best pockets. With over 3000 total sq ft, this property stands out with its elegant curb appeal, sun-filled interiors, and modern upgrades throughout.Step inside to discover an open-concept layout featuring soaring 18 ft cathedral ceilings that create a striking first impression. Hardwood floors flow seamlessly throughout the home, while 9 ft ceilings on the main level enhances the airy, spacious feel. The abundance of windows along the north side floods every room with natural light, recently upgraded with California shutters, creating a warm and inviting atmosphere. The main floor offers a perfect balance of function and style - featuring a large formal dining room ideal for family gatherings and special occasions. Complete with a cozy gas fireplace in the living room and open sightlines to the modern kitchen, making it perfect for both family time and entertaining. From the kitchen, step out to your custom-built deck, complete with built-in furniture, a fire table, and ample storage in the large shed - the perfect outdoor retreat for relaxing or hosting gatherings. Upstairs, you'll find four generously sized bedrooms, including a luxurious primary suite with a 5-piece ensuite, featuring a corner soaking tub and separate shower.The professionally finished basement offers even more living space with a modern open-concept recreation room, a sleek dry bar, and a rough-in bath ready for your personal touch. Ideal for a home theatre, games room. Located just 2 minutes away from top-rated schools and parks. Conveniently situated close to shopping, and major highways, this home combines elegance, comfort, and convenience in one perfect package. (id:61852)
RE/MAX Rouge River Realty Ltd.
329 Ridley Crescent
Southgate, Ontario
Don't look any further! Move into this stunning, almost new detached home. Located in a quiet, family-friendly Southgate neighbourhood, this bright south-facing property is flooded with natural light throughout the day. Featuring almost 2,400 sq ft of stylish living space, 9-foot ceilings on the main floor, engineered hardwood floors throughout (no carpet except stairs), an open-concept kitchen with island & pot lights, elegant lighting fixtures, and white zebra blinds on every window for a modern touch. Upstairs offers 4 spacious bedrooms and 3 full bathrooms, including two ensuite bedrooms. The primary suite features a 4-pc ensuite with a soaker tub and separate shower, plus both a walk-in and a double-door closet. The second bedroom includes a 3-pc ensuite and two double-door closets. Another bedroom offers a walk-in closet, and the fourth bedroom features a double closet with a cozy study nook - perfect for work or reading. Enjoy a double-car garage with parking for 4 additional vehicles on the driveway, and a walk-up basement with a separate entrance, private laundry, and ample storage space. Conveniently located near Highway 10, schools, parks, library, hospital, Foodland grocery store, gas station, LCBO, and Tim Hortons. A new plaza with a McDonald's already open and more stores coming soon adds even more convenience to this great location - everything you need is just minutes away. Don't miss this rare opportunity to make this bright, spacious, and modern home your next address! (id:61852)
One Percent Realty Ltd.
