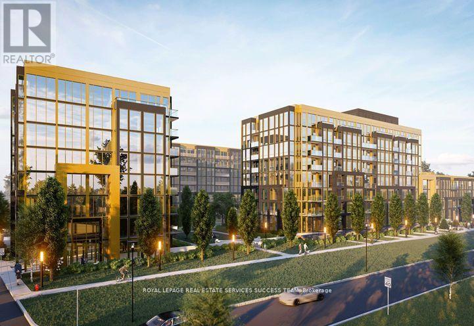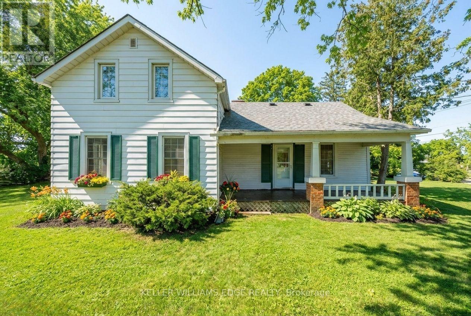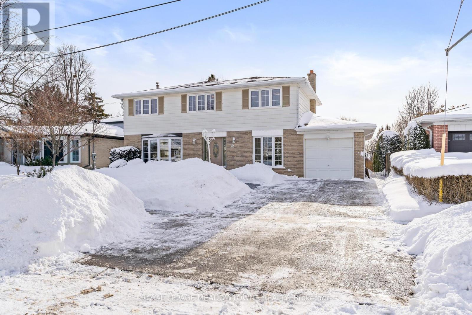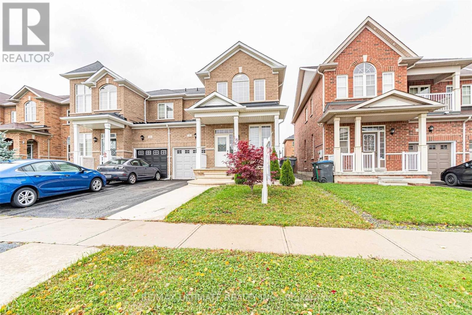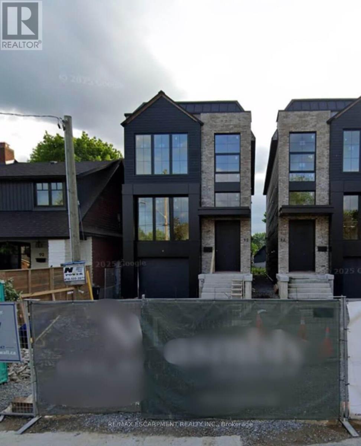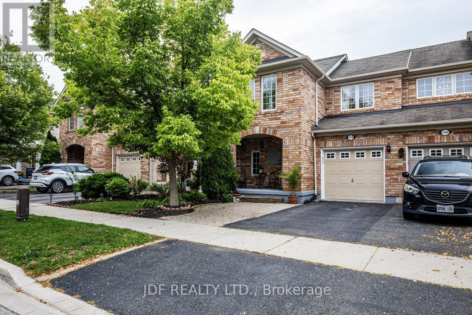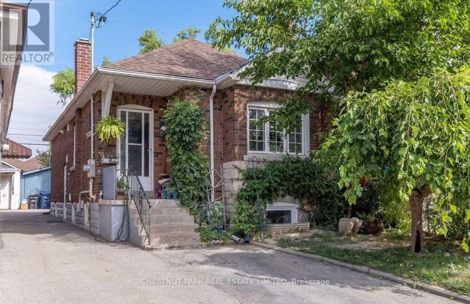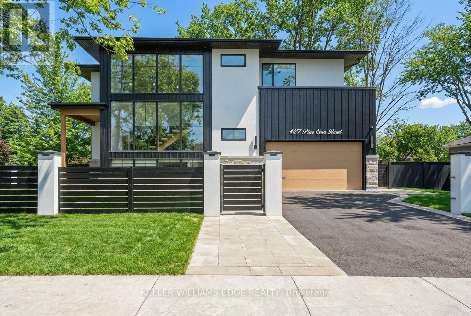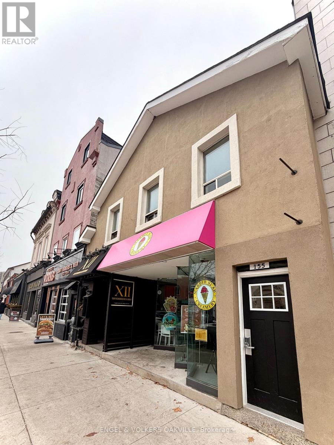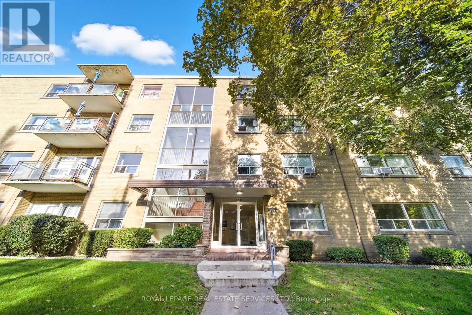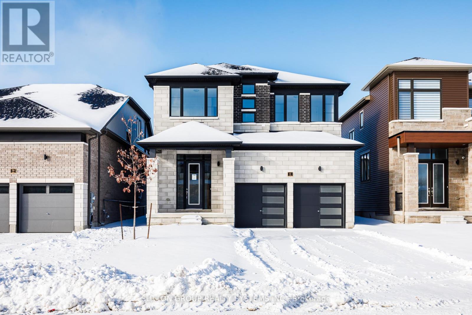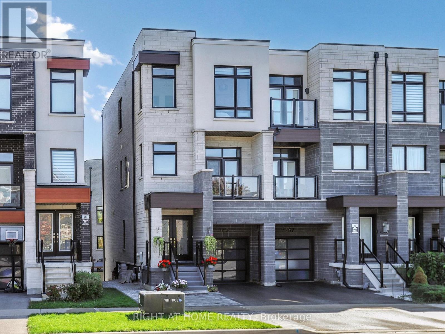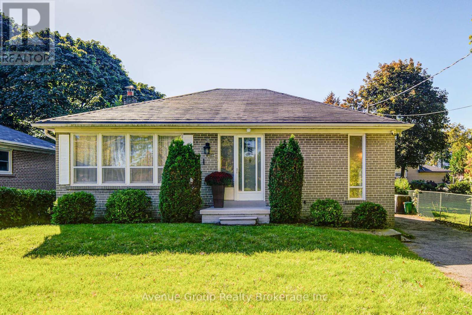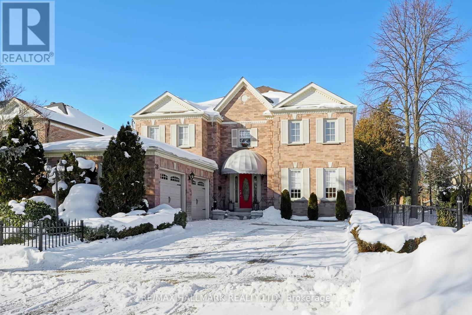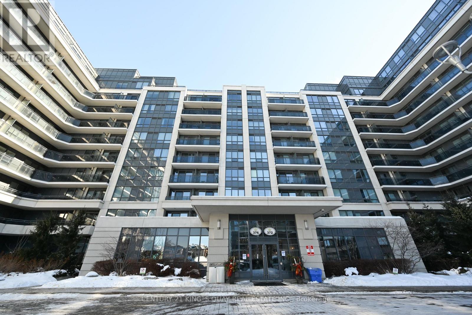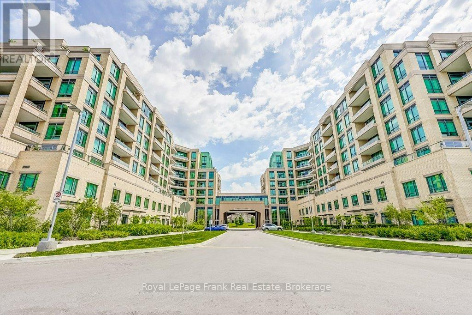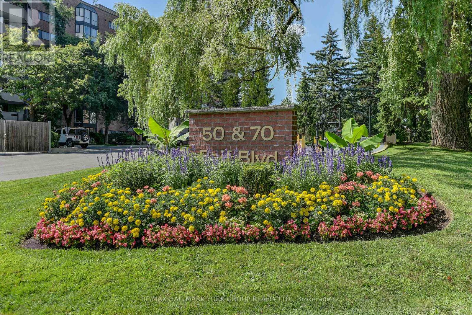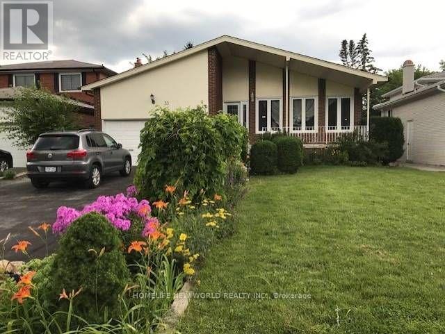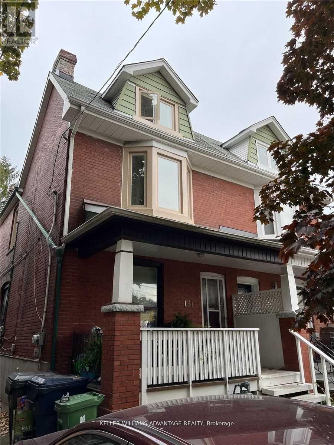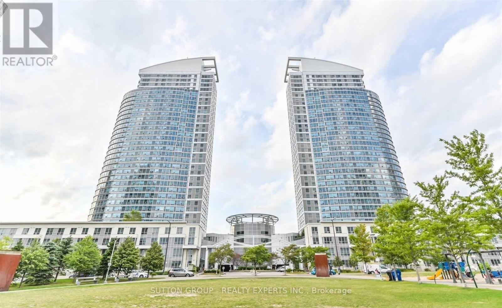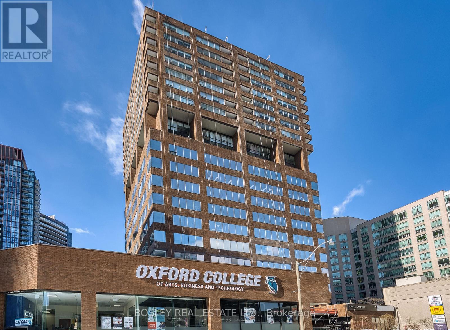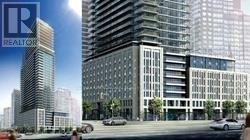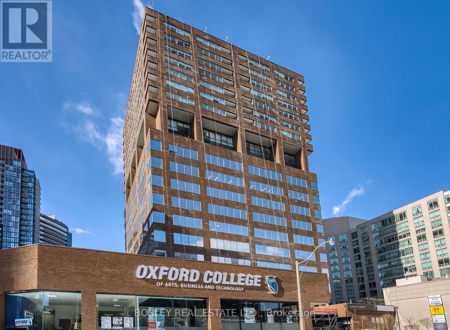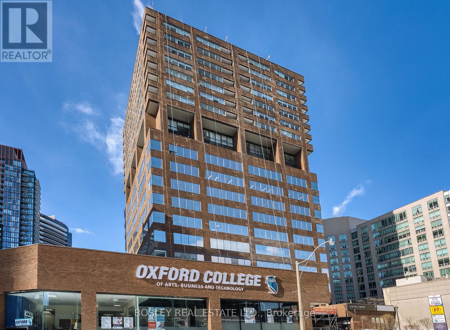607 - 2333 Khalsa Gate
Oakville, Ontario
Beautiful one year old 1+den unit with 2 bathrooms, acting as a 2 bedroom unit! Located in the prestigious Glen Abbey neighborhood, this bright unit boasts 9 ft ceilings and floor-to-ceiling windows. Featuring an open-concept layout in a prime location near parks, schools, the GO Station, entertainment, a marina, shopping, restaurants, and major highways. Comes with parking and locker! (photos taken prior to tenant moving in) (id:61852)
Royal LePage Real Estate Services Success Team
6260 Guelph Line
Burlington, Ontario
A lifestyle, not just a lease. Welcome to Lowville. Step into a home that carries more than a century of stories, set in the heart of Lowville's peaceful, rural landscape. This charming century residence offers the rare chance to live in a place where history, nature, and modern comfort come together effortlessly. Set on a generous 0.32-acre property, the home feels tucked away yet connected. A quiet retreat with room to breathe, unwind, and enjoy a slower pace of living. Inside, you'll find 2 + 1 bedrooms, 2 full bathrooms (3pc & 4pc), and 1281 sq. ft. of well-maintained, functional space. The layout supports modern life with ease, offering cozy rooms, flexible spaces, and the charm only a century home can deliver. Water is included. Cogeco Fibe available. Natural gas heating. Pets are welcome, and the deck is made for simple pleasures, fresh air, good company, and a view that never gets old. With immediate occupancy, you can settle in and start enjoying the lifestyle right away. If you've been searching for a home with character, privacy, and a sense of place, this Lowville gem offers all of that and more. (id:61852)
Keller Williams Edge Realty
29 Stockman Crescent
Halton Hills, Ontario
Stunning RAVINE lot on quiet crescent! The views are incredible. Enjoy your morning coffee in the fabulous kitchen or on the gorgeous deck looking out onto the breathtaking Hungry Hollow ravine. 1/5th of an acre in town with beautiful gardens and tons of privacy. The house is in mint condition and offers four bedrooms and 2.5 bathrooms plus a walkout lower level. The chef's kitchen is one of the nicest kitchens you'll see with loads of counter space, a computer nook, quartz counters, a huge breakfast bar, ample cupboard space, stainless steel appliances plus a gas stove top and built-in oven! The bathrooms are all updated and there is even a lovely 3-pc ensuite. There are two gas radiant heat fireplaces, ideal as a backup heat source, that offer a warmth and glow to the living room and rec room. The walkout offers a workshop space, office nook, laundry area and a rec room. Tons of upgrades: shingles 2025, furnace 2017, air conditioner 2017, windows 2021, attic insulated to R60, electrical 2013. Fully fenced yard, pretty garden waterfall, garage and double driveway. Walk to parks, schools, shops and the incredible trail system in your backyard. A nature lover's haven! Pride of ownership ... shows to perfection and it has all been done for you! Just move in and enjoy the view! (id:61852)
Royal LePage Meadowtowne Realty
15 Windflower Road
Brampton, Ontario
Well Maintained Home Featuring 3 Good Sized Bedrooms With 3 Washrooms. This Lease Is For Upper Level Only. Utilities Extra. Ceramic Flooring In Foyer, Kitchen & Washrooms. Hardwood Flooring In Livingroom Combine With Dining Room. Walk-Out From Kitchen To Fenced Private Rear Yard. Large Master Bedroom With 4 Pc En Suite. Access Into Garage From Inside. Includes Appliances For Tenant Use. Close To All Amenities Including Shopping, Public Transit, Parks & Schools. (id:61852)
RE/MAX Ultimate Realty Inc.
92 Fifth Street
Toronto, Ontario
Welcome to 92 Fifth Street, a custom-built contemporary two-storey home situated on a 25' x 123' lot in sought-after Etobicoke. Designed with modern architecture and quality construction, this property offers a rare opportunity to complete a high-end residence to your own specifications. The home features contemporary white oak flooring, large bay windows, and an abundance of natural light throughout. The functional layout includes three bedrooms above grade, one bedroom below grade, and 3.5 bathrooms, providing flexibility for families or end-users. The lower level boasts exceptional 12-foot ceilings, creating the ideal foundation for a future recreation area, gym, or additional living space. This property is unfinished and being sold under power of sale, making it an excellent opportunity for builders, investors, or buyers seeking to customize finishes while adding value. Solid construction, modern design elements, and a desirable lot size set the stage for a standout home once completed. Located on a quiet residential street close to parks, schools, transit, and amenities, this is a rare chance to secure a premium property with significant upside in an established neighbourhood. (id:61852)
RE/MAX Escarpment Realty Inc.
3178 Stornoway Circle
Oakville, Ontario
Beautiful Bronte Creek Traditional Freehold Town (not back to back). Extremely well cared for family home in highly desirable area offers immediate access to schools , parks retail , hospitals and retail amenities. Nice layout includes dining area, kitchen and family room all on main floor complete with walk out to the patio in back yard which backs onto the massive Palermo Public School yard and also includes a walk out door to garage. Open views with no neighbors behind you. Walk to Elephant park, great location for young families and established empty nesters and retirees. Bright and clean with 3 spacious bedrooms on 2nd floor,. The primary bedroom includes a 4 pc ensuite, large walk in closet bright natural light overlooking the open school yard area. 2nd & 3rd Bedroom have closets and access to 4 pc and family bath. The lower level is fully finished and includes a recreation room or potential 4th bedroom, large walk in storage closet, additional storage room under stairs, huge laundry room/furnace room and rough in plumbing for additional bath and or 2nd kitchen for future .Very ice home on very quiet street, unlike other streets in the area that are subject heavier vehicular traffic. Nice home, nice area, nice price, Great Opportunity! (id:61852)
Jdf Realty Ltd.
Lower - 110 Livingstone Avenue
Toronto, Ontario
Discover a charming 650 sq ft 2 bedroom basement apartment, available immediately. This inviting space features two spacious bedrooms and a full bathroom with a shower and bathtub combo. The kitchen is equipped with essential appliances including a stove and fridge, complemented by the convenience of an in-suite washer and dryer. Included in your rent are several utilities such as water, sewage, and garbage collection, which simplifies your monthly expenses. Nestled between Dufferin & Eglinton, the apartment is ideally located just a 7-minute walk from the Eglinton West Subway Station on Line 1, and near the NEW OAKWOOD LRT STATION! This prime location offers easy access to grocery stores, parks, Shoppers Drug Mart, Yorkdale Mall, and a variety of other essential amenities. Street parking is readily available with a permit. Please note, cable and internet services are not included. (id:61852)
Chestnut Park Real Estate Limited
427 Pine Cove Road
Burlington, Ontario
A rare opportunity to own an exclusive, gated custom estate offering unparalleled privacy in the heart of central Burlington, within the highly sought-after Tuck School district. Set on a fully fenced double lot surrounded by mature trees, this brand-new home exemplifies timeless design, refined luxury, and curated craftsmanship, perfect for executive living. The open-concept interior has been thoughtfully designed with high-end finishes throughout. The chef's kitchen features bespoke, ceiling-height white oak cabinetry, quartz countertops, a marble backsplash, a statement island, and premium stainless-steel appliances. Dramatic living and dining areas boast soaring 10-24 ft ceilings, integrated lighting, and a striking stone fireplace framed by expansive windows. Oversized sliding doors open to a covered, heated patio with a Napoleon outdoor kitchen, swim spa, and hot tub, creating a seamless indoor-outdoor experience ideal for year-round entertaining. A custom solid wood entry welcomes you to a dramatic floating staircase with glass panels and open risers, bathing the home in natural light and serving as a modern, elegant architectural centerpiece. The upper level offers a private primary retreat with a walk-in dressing room and a spa-inspired ensuite with heated floors. Three additional bedrooms each include private en-suites and walk-in closets with organizers. The fully finished lower level, with above-grade windows, includes a fifth bedroom with an ensuite, a secluded office, and a private walk-up entrance. Outside, the property is professionally landscaped with a paved driveway for four cars and a double garage. The home also features structural, mechanical, and smart home upgrades throughout, reflecting thoughtful design and enduring quality. This is a prestigious, rare offering in one of Burlington's most sought-after neighborhoods, delivering timeless, elevated living in a private, curated setting. (id:61852)
Keller Williams Edge Realty
4 - 155 Lakeshore Road E
Oakville, Ontario
Location. Location. Location. Spacious Studio Unit in The Heart Of Downtown Oakville. Located Right on Lakeshore Road, This Unit Is Just Steps From All of The Best Restaurants and Shops That Oakville Has To Offer. This 2nd Floor Unit Is Also Just a Short Walk Away From The Lake and Public Transit. Come See This Unit Before It Is Too Late. (id:61852)
Engel & Volkers Oakville
207 - 167 Stephen Drive
Toronto, Ontario
Bright & Spacious Oversized One Bedroom Suite In Boutique Low Rise Rental Building. Ideally Located, Walking Distance To Everything- Including Gorgeous Parks And Trails. 2 Minute Direct Bus Ride To Subway. Easy Access To Hwys, Lake, Downtown & Airport. If tenant does not want parking the lease will be $2025 / month. Hydro not included (id:61852)
Royal LePage Real Estate Services Ltd.
61 Nicort Road
Wasaga Beach, Ontario
Welcome to this stunning Fernbrook Homes-built "Coldwater" model, ideally located in the growing community of Wasaga Beach. This beautiful home showcases hardwood flooring throughout the main level, oversized windows that flood the home with natural light, and a modern, highly functional layout designed for today's family living. The main level features a bright open-concept kitchen with a large central island, and seamless flow into the living and dining areas-perfect for both everyday living and entertaining. Upstairs, the home offers four generously sized bedrooms, including a private ensuite bedroom complete with Shower enclosure. Two secondary bedrooms are connected by a Jack-and-Jill bathroom, providing both convenience and privacy, ideal for families with children. The walk-up basement with an excellent layout offers outstanding potential for a future in-law suite, rental income, or additional living space, adding flexibility and investment value to the home. Located in an area poised for exciting future development, including a planned new high school nearby, this neighbourhood continues to grow in value and convenience, addressing what was previously a limited secondary school offering. Enjoy the best of lifestyle and location: just 5 minutes to Wasaga Beach and approximately 30 minutes to Blue Mountain, with year-round recreation including skiing, hiking, beaches, and waterfront activities. A perfect blend of thoughtful design, and an unbeatable location, this move-in-ready home is an exceptional opportunity for families, investors, or anyone seeking a relaxed lifestyle close to nature. (id:61852)
Sutton Group Realty Systems Inc.
163 Lebovic Campus Drive
Vaughan, Ontario
Luxury Townhome Built By Vogue Homes With 4+2 Bedrooms & 4 Washrooms. Modern Comfort, And Functionality with Soaring 10 Ceilings On The Main Floor, A Bright Open-Concept Layout, And High-End Finishes Throughout, Including Hardwood Flooring, The Designer Kitchen Is A Showstopper With Quartz Countertops, Huge Island And Top-Of-The-Line Stainless Steel Appliances. The Main Level Offers A Full In-Law Suite With Walk-Out to Deck And 3 Pc Washroom,The Ground Level Has Access to Green Backyard. The Landscaped And Interlocked Front And Back Yards Provide A Low-Maintenance Outdoor Retreat. Located Just Steps From Top-Rated Schools, Parks, Trails, Shopping, Dining, And Public Transit. A Rare Blend Of Luxury Living And Everyday Convenience, Ideal For Both Extended Families And Discerning Downsizers. (id:61852)
Right At Home Realty
306 Wenlock Avenue
Richmond Hill, Ontario
Beautifully maintained 3-bedroom main floor bungalow for rent on a quiet cul-de-sac court. This home offers privacy and convenience in a sought-after neighbourhood. Enjoy a long private driveway with parking for up to 6 cars, perfect for multi-vehicle households or visitors. The main floor features hardwood flooring throughout and a gourmet kitchen with quartz countertops, elegant backsplash, custom cabinetry, and stainless steel appliances. Step outside to a beautifully hedged backyard that provides a private outdoor retreat for relaxing or entertaining. Minutes to Bayview Secondary School, French Immersion and elementary schools, GO Train, transit, and shopping. Main floor only; basement is rented separately. Main floor has its own private kitchen and laundry for exclusive use. Photos taken were from when property was owned occupied. (id:61852)
Avenue Group Realty Brokerage Inc.
28 White Lodge Crescent
Richmond Hill, Ontario
Exquisite Living in Mill Pond Step into luxury with this meticulously maintained 5-bedroom, 4-bathroom masterpiece in Richmond Hill's premier pocket. A grand foyer opens to a brilliant floor plan designed for scale. The elegant living room features a sleek electric fireplace, while the heart of the home is a massive family room with a rustic wood-burning fireplace. Retreat to the serene sunroom, offering panoramic views of your private oasis.The upper level defines comfort, headlined by a palatial primary suite boasting two private ensuite bathrooms -one for him and one for her . Outside, enjoy a long driveway and professionally manicured front and backyards-perfect for entertaining. Ideally situated near Mill Pond Park, this home blends timeless charm with incredible space and meticulous care. (id:61852)
RE/MAX Hallmark Realty Ltd.
Ph 19 - 376 Highway 7 E
Richmond Hill, Ontario
This stunning penthouse unit boasts a spacious 1 + 1 bedroom layout with 2 washrooms, 715 sf + Balcony, Brand New Flooring, Perfectly suited for modern living. Located in a prime Richmond Hill location, this north-facing unit offers unobstructed view, The modern kitchen equipped with granite countertops and stainless steel appliances connects to the Living/Dining room, 9'Ceiling and open concept elevate the space even further, Floor-to-ceiling window with ample natural light, Just minutes to Hwy 7, 404, 407, GO stations, Viva transit, shops, banks, restaurants, Commerce Gate, Park, Medical Centre. Excellent Amenities Which Features 24 Hrs Concierge, Gym, Sauna, Party Rm, Guest Suites, Visitors Parking. Don't miss this rare opportunity to own a stunning penthouse unit in a prime location and elevate your lifestyle in one of Richmond Hill's most sought-after neighbourhoods. This unit includes one Parking and one Locker. (id:61852)
Century 21 King's Quay Real Estate Inc.
302 - 11782 Ninth Line
Whitchurch-Stouffville, Ontario
Ideal Rental opportunity for Professional Adult or Professional Couple. This one bedroom Condo Apartment has south west exposure providing a bright environment. Its placement in the building is conveniently close to the indoor Gym and Sauna facilities. The large Terrace offers both a covered and open area for outdoor enjoyment. It is enhanced with a Gas Line for a gas BBQ as well as a Hose Spigot allowing easy watering for outdoor plants. This suite has a Modern Open Concept with Sleek Blind Window Coverings and Engineered laminate floors throughout. Stainless Steel Kitchen Appliances and Ensuite Front Loading Washer and Dryer. Plenty of closet space in the suite and additional Storage in the Locker on the Parking Level. Close to Stouffville GO Transit, Grocery Shopping, Banking and Restaurants and a quick commute to both the 404 and the 407. (id:61852)
Royal LePage Frank Real Estate
112 - 50 Baif Boulevard
Richmond Hill, Ontario
Welcome to this beautifully maintained 2-bedroom, 2-bathroom ground-floor suite at Blvd, in the heart of Richmond Hill. Featuring a newer kitchen, professionally painted throughout, this unit offers a rare private walk-out terrace perfect for outdoor dining or relaxing in your own quiet space. Open-concept Living/Dining Room perfect for entertaining! Spacious bedrooms, well-appointed bathrooms, and abundant natural light make this home ideal for comfortable everyday living. No waiting for elevators! Upgraded Hunter Douglas Blinds in the living room. Unbeatable location steps to Hillcrest Mall, Yonge Street transit, shopping, restaurants, and all amenities. A perfect opportunity for first-time buyers, downsizers, or investors seeking convenience and lifestyle. (id:61852)
RE/MAX Hallmark York Group Realty Ltd.
RE/MAX Hallmark Realty Ltd.
Lower - 33 Pheasant Valley Court
Markham, Ontario
Stunning & Well Maintained Detached Backsplit Home Located At The High Demanded Thornhill Community. Ground Level Plus Basement Has 2 Bedrooms & 2 Full Baths. Two Bedrooms Are Above Ground. Family Room Walkout to Backyard. Basement has a Large Kitchen with Dining Area Plus 3 Piece Bathroom. Separate Laundry Room. One Parking at Driveway. Quite Street Close To Pomona Mills Park, Toronto Ladies Golf Course, Thornhill Community Centre, Thornhill Square, High Ranking Schools. Lower Level Tenant pay 40% utility. (id:61852)
Homelife New World Realty Inc.
Lower - 131 Monarch Park Avenue
Toronto, Ontario
Spacious, bright and exceptionally located. This updated apartment offers bright living spaces, a large primary bedroom, and a versatile second bedroom perfect for today's work-from-home lifestyle. All utilities included for maximum convenience. Enjoy immediate access to TTC, Greenwood Subway Station, and the best of the Danforth. (id:61852)
Keller Williams Advantage Realty
2306 - 36 Lee Centre Drive
Toronto, Ontario
2 Bed, 1 Bath & 1 Under Ground Parking.Close To All Amenities, TTC, LRT & Hwy 401, Scarborough Town Centre, Centennial College & U Of T, Park, Super Recreational Facilities, Guest Suite, 24Hr Concierge. (id:61852)
Sutton Group - Realty Experts Inc.
600 - 920 Yonge Street
Toronto, Ontario
Recently updated bright corner unit. Great views over-looking Rosedale. Currently configured as mostly open space with board room, office and kitchenette. Many common area updates including recently reno'd foyer and washrooms, . Perfect for professional offices.Located on the fringe of Yorkville, 450 meters to the corner of Yonge and Bloor and a 5 minute walk to the Rosedale Subway Station. Easy access to the DVP along Rosedale Valley Road. Ample parking located underneath building available monthly and by the hour. Rent = $7.00 sf x psf Net Rent + $25.50 psf TMI = $4,858.75 Monthly, Gross including Utilities & Janitorial + HST. $1.50 psf escalations per annum. (id:61852)
Bosley Real Estate Ltd.
2305 - 955 Bay Street
Toronto, Ontario
The 4 year old Britt Luxury Condo By Lanterra In Excellent Prime Downtown Location, Corner Unit With South/ East View to swim pool and green space. Steps To Subway, Ttc, Office Towers, Yorkville, Shopping, Hospitals, University Of Toronto And Ryerson University, Close To Many Shops, Hospital, Financial District, Eaton Center Etc. All Integrated Appliances, Granite Counter Top And Laminate Flooring. Bright Unit With Open Concept Kitchen And Living Area. (id:61852)
RE/MAX Crossroads Realty Inc.
802 - 920 Yonge Street
Toronto, Ontario
Recently updated unit. Bright space and amazing views over-looking Rosedale. Currently configured as with 5 offices. Many common area updates including recently reno'd foyer and washrooms. Perfect for professional offices. Located on the fringe of Yorkville, 450 meters to the corner of Yonge and Bloor and a 5 minute walk to the Rosedale Subway Station. Easy access to the DVP along Rosedale Valley Road. Ample parking located underneath building available monthly and by the hour. Rent = 1,505 sf x $9.00 psf Net Rent + $25.50 psf TMI = $4,326.88 Monthly Gross including Utilities & Janitorial + HST. $1.50 psf escalations per annum. (id:61852)
Bosley Real Estate Ltd.
601 - 920 Yonge Street
Toronto, Ontario
Bright Corner Office w/ South East Views looking over Rosedale and Yonge and Bloor. Currently configured as mostly open space with 1 office and kitchenette. Additional offices can be added. Many common area updates including recently reno'd foyer and washrooms. Perfect for professional offices.Located on the fringe of Yorkville, 450 meters to the corner of Yonge and Bloor and a 5 minute walk to the Rosedale Subway Station. Easy access to the DVP along Rosedale Valley Road. Ample parking located underneath building available monthly and by the hour. Rent = $7.00 sf x psf Net Rent + $25.50 psf TMI = $5,701.04 Monthly, Gross including Utilities & Janitorial + HST. $1.50 psf escalations per annum. (id:61852)
Bosley Real Estate Ltd.
