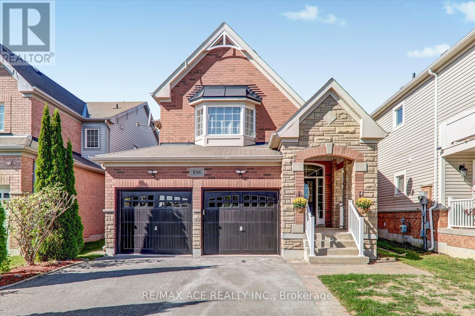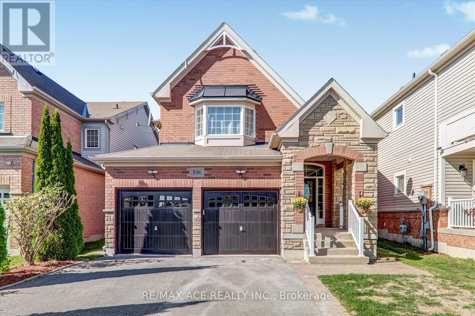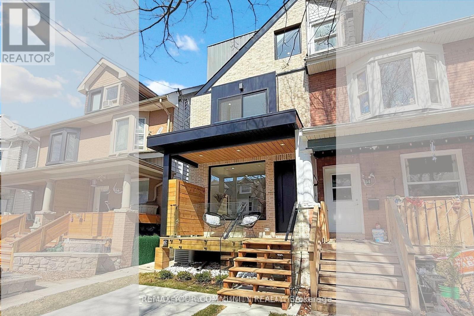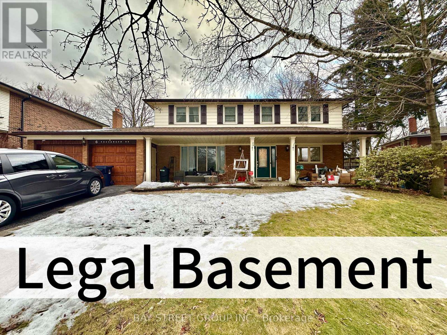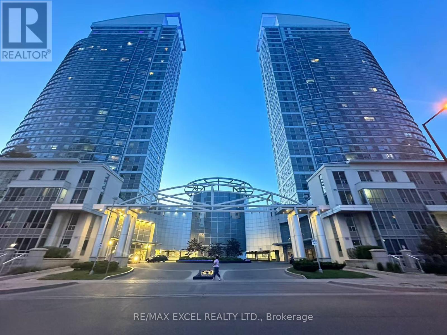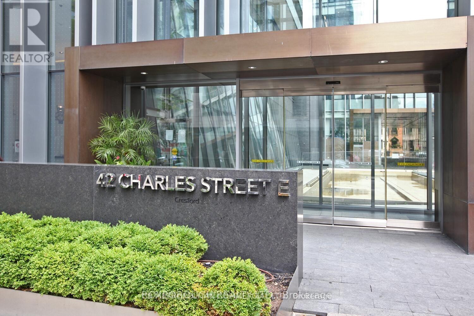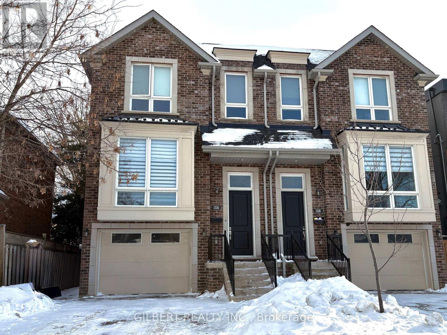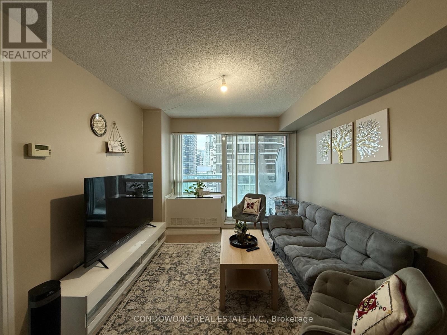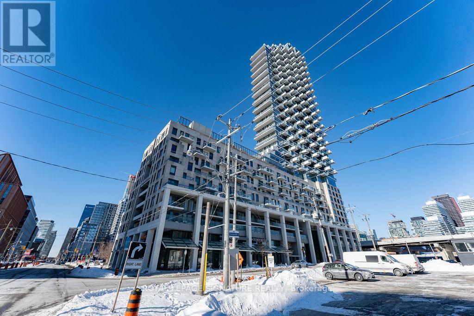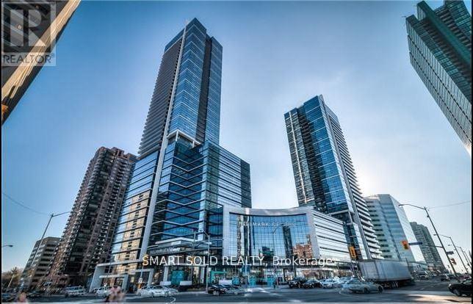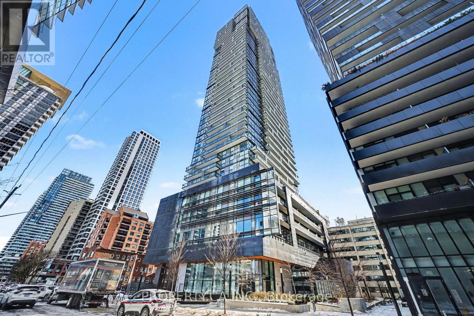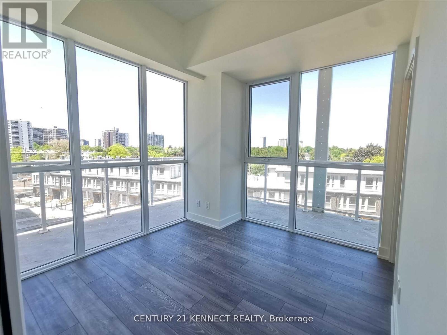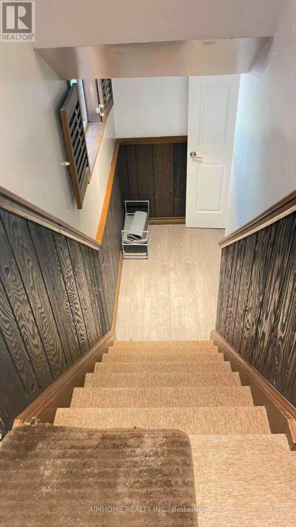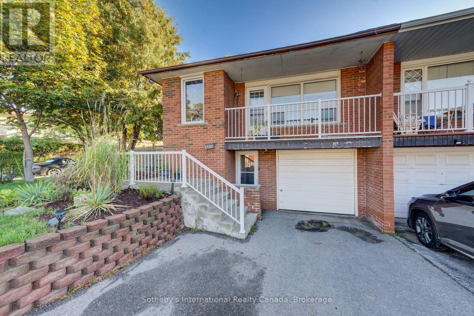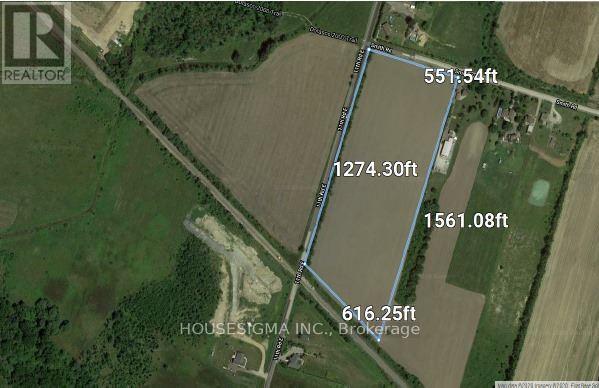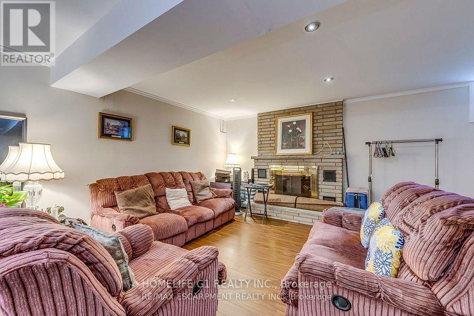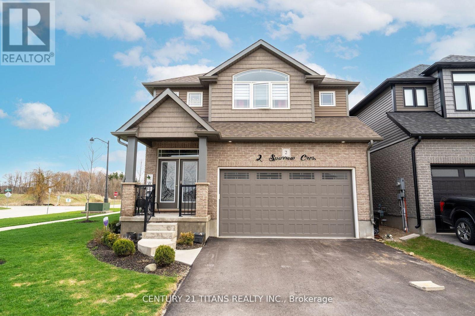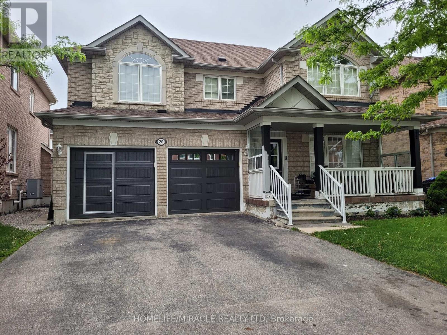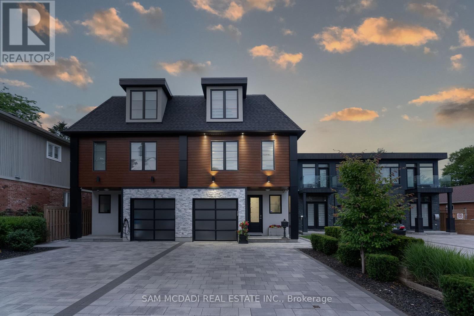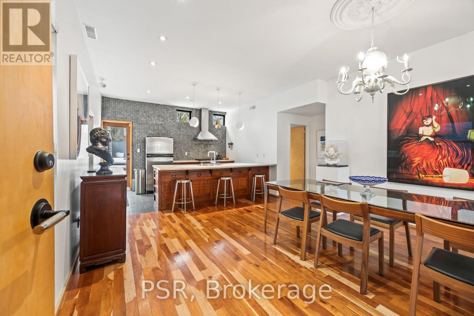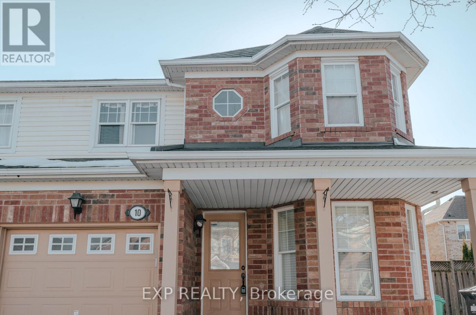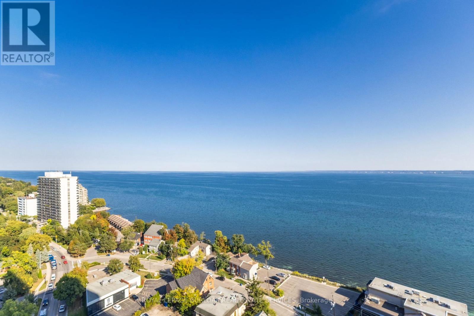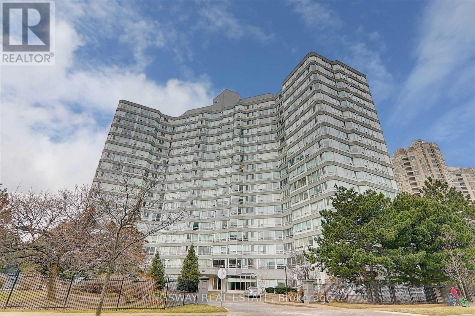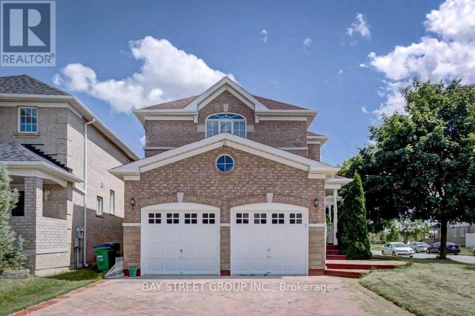Main - 836 Fetchison Drive
Oshawa, Ontario
Welcome to 836 Fetchison Drive! A bright and inviting home offering generous living space with four well-sized bedrooms and two flexible rooms ideal for a home office, study, or guest use. The interior has been freshly painted and enhanced with new pot lights, creating a clean and modern feel throughout. Newly installed hardwood flooring adds a touch of elegance and durability. This home sits in a family-friendly neighbourhood within walking distance of a French immersion school and close to a nearby high school. Daily errands are simple with shopping options just minutes away, and commuters will appreciate the quick access to Highway 407. A double garage adds convenient parking and extra storage. Tenant to pay 70% of Total Utilities. (id:61852)
RE/MAX Ace Realty Inc.
Bsmt - 836 Fetchison Drive
Oshawa, Ontario
Welcome to the lower level of 836 Fetchison Drive - a spacious and comfortable basement suite designed for practical living. This level includes two versatile rooms that can be used as bedrooms, a home office, or a private guest area. Fresh paint and new lighting give the space a bright, clean atmosphere, while the thoughtful layout provides both comfort and functionality. Located in a friendly neighbourhood, the home is just a short walk from a French immersion school and close to a nearby high school. Shopping centres and convenient access to Highway 407 make day-to-day living easy and efficient. The setting offers a peaceful residential feel with the benefit of nearby amenities. Tenant to pay 30% of Utilities (id:61852)
RE/MAX Ace Realty Inc.
32 Endean Avenue
Toronto, Ontario
In the heart of Leslieville, discover the future of modern living in this newly built three-story home filled with character, Charm and thoughtful design. The main floor features a stylish open-concept layout with living, dining, and kitchen areas seamlessly connected-ideal for both everyday living and entertaining.Floating stairs lead to the second floor, which features a modern 3 piece bathroom and three bedrooms. One opens to its own private balcony overlooking the backyard, the second can serve as a cozy bedroom or home office, and the third faces the front of the house and includes a Juliet balcony, ideal for enjoying morning light and fresh air. A dedicated laundry is also conveniently located on this level.The entire third floor is a private primary suite, thoughtfully separated from the rest of the home. It features high ceilings, a spacious bedroom, two walk-in closets, a large balcony, and a luxurious 5-piece modern ensuite with a skylight that creates a spa-like experience. A second skylight above the staircase brings in even more natural light as you ascend to this stunning retreat.The walkout basement includes a separate entrance, one bedroom, a full kitchen, its own laundry, and is ideal for rental income, Airbnb, in-law, or teen suite.Step out to a cozy backyard with a deck, laneway access, EV charging plug, and a gas line-perfect for outdoor gatherings. The front porch, finished with sleek glass railings, offers a great spot to relax and enjoy the neighbourhood. (id:61852)
RE/MAX Your Community Realty
6 Creekwood Drive
Toronto, Ontario
This stunning newly renovated LEGAL basement apartment offers 2 bedrooms, 1 full bathroom and ensuite laundry. Fully Complied with Fire Code for Safety & Protection! New Luxury Vinyl Floors Throughout. Freshly Painted Fully Renovated Kitchen with Quartz Countertop, Newer Stove, Range Hood. One Parking spot available for extra $100/month. Just Minutes To Hwy 401, public Transit, Scarborough Town Centre, Centennial College, U Of T, Library, Schools, Hospital, Park, And Much More. Suitable For Students and Young Family. (id:61852)
Bay Street Group Inc.
2912 - 38 Lee Centre Drive
Toronto, Ontario
Bright and functional 2-bedroom, 1-bathroom corner unit with unobstructed views, approximately 723 sq. ft. Fully furnished and move-in ready, featuring brand new fridge, microwave, and in-suite washer and dryer. Prime location with exceptional convenience: 5 minutes to Scarborough Town Centre, TTC subway and bus terminal with easy access to UTSC and downtown, 1 minute to Highway 401, and 6 minutes to Centennial College. Surrounded by restaurants, convenience stores, bubble tea shops, beauty salons, and more, with a beautiful park and playground just downstairs. Building amenities include gym, swimming pool, sauna, library, outdoor BBQ area, and 24-hour security. Students welcome. (id:61852)
RE/MAX Excel Realty Ltd.
3107 - 42 Charles Street E
Toronto, Ontario
Stunning Corner 2 Bedroom Condo Located In Yonge & Bloor! 9 Ft Ceiling, Floor To Ceiling Windows. Beautiful View. Spacious Layout. Wood Flooring Thru-Out. Ride To U Of T, Ryerson And George Brown College. Short Walk To Financial District, Hospitals, Entertainment District, Subway,Restaurants.This Spectacular Building Including Gym, Games Room, Rooftop, Lounge, Outdoor Infinity Pool On Deck And Use Of Bbq's. (id:61852)
Cb Metropolitan Commercial Ltd.
35a Marquette Avenue
Toronto, Ontario
Welcome to 35A Marquette Ave - a modern, upgraded home built new in 2021 by a highly reputable builder. This 4-bedroom, 4-bath residence offers exceptional quality and style throughout. From the moment you step inside, you'll appreciate the upgraded kitchen, elegant finishes, and hardwood flooring carried through the entire home. The thoughtfully designed lower level features 12-foot ceilings with only 4 feet below grade, creating an airy, bright space with outstanding potential - perfect for a future apartment, in-law suite, or additional living area. Close to schools, parks, shopping, and transit. (id:61852)
Gilbert Realty Inc.
1008 - 31 Bales Avenue
Toronto, Ontario
Located in the heart of North York's popular Avondale community. Perfect unit for a working professional or couples. Rare-to-find 510 sqft. (per MPAC plans) 1-bdrm suite with underground parking included in rent. TTC at doorstep, Hwy 401 accessed in minutes. Lifestyle and amenities with Food Basics, Pubs, Izakayas, movie theatre, shopping, community amenities and more! Menkes building with fantastic and well-kept amenities, 24-hour concierge, plenty of visitor's parking, indoor pool, party room, etc. (id:61852)
Condowong Real Estate Inc.
1510 - 16 Bonnycastle Street
Toronto, Ontario
Exceptionally kept rare 1 bedroom condo with EV parking & water views built by award winning Great Gulf. The suite has a large breakfast bar, floor To ceiling windows, quick access to the Toronto Waterfront, Sugar Beach, George Brown College, Corus Entertainment, Loblaws Grocery, LCBO, Major Highways DVP + Gardiner Expressway. Fantastic Amenities Yoga Studio, Gym, Hot Plunge Pool, Sauna & Steam, Lounge, Billiards Room, Cabana Deck, Outdoor Infinity Pool, Guest Suite. You have to visit the building to appreciate the quality, craftsmanship and amenities. (id:61852)
Royal LePage Signature Realty
3322 - 5 Sheppard Avenue E
Toronto, Ontario
Gorgeous 2 Bedroom Condo At Luxurious Tridel Hullmark Centre! Breathtaking Unobstructed Panoramic Views! Large Picture Windows, Impressive 9Ft Ceilings, Great Split Bedroom Layout, Walk-In Closet & 4 Pc Ensuite Bath In Master Bedroom, Elegant Laminate Floors Throughout, Open Large Balcony. Prestigious Condo In North York With Direct Indoor Access To Sheppard Subway, Easy Access To 401, Whole Foods Supermarket, Rexall Pharmacy, Restaurants, Medical Offices (id:61852)
Smart Sold Realty
1206 - 39 Roehampton Avenue
Toronto, Ontario
Welcome to E2 Condos! Discover the Perfect blend of Space and Functionality with this sun-filled 2 Bed, 2 Bath unit located in the heart of Midtown. With an Optimized design and no wasted space this suite features engineered laminate flooring throughout, a sleek open-concept kitchen with stainless steel appliances, contemporary cabinetry, and stylish modern finishes. Floor-to-ceiling windows flood the space with natural light and lead to a large private balcony, perfect for relaxing or entertaining. Enjoy unbeatable connectivity with nearby subway and bus stops, all just steps from top restaurants, shopping, entertainment, and parks. The building offers exceptional amenities including 24/7 concierge, indoor kids' play area, billiards room, conference and party rooms, fully equipped gym, yoga studio, and an expansive outdoor terrace with a running track and BBQs. (id:61852)
Property.ca Inc.
506 - 180 Fairview Mall Drive
Toronto, Ontario
Fairview Mall Newer Upscale Condo! Open Concept Layout, Rarely Offer Bright Corner, Walk Out To Wrap-Around Balcony to Enjoy Spectacular Clear Views, Laminate Floor, Modern Kitchen S/S Appliances. Steps Walking To Don Mill Subway Station, Fairview Mall, Grocery store, T&T, Restaurants, Shopper, LCBO. Easy Access mins to Seneca College, Hwy401/404/Dvp/407. (id:61852)
Century 21 Kennect Realty
447 Longmore Street
Toronto, Ontario
Well designed 2-bedroom basement with separate entrance, kitchen, laundry. 4 minutes walk to bus stop and 12 minutes walk to Yonge/Finch Station. Close to supermarkets, restaurants. (id:61852)
Aimhome Realty Inc.
400 Cherokee Boulevard
Toronto, Ontario
Welcome to this bright and spacious home featuring 3 generously sized bedrooms, 2 full bathrooms, and 2 family-sized kitchens perfect for extended families or investors. The fully self-contained basement apartment includes a separate entrance, its own laundry, 2 bedrooms, and a full bath, offering excellent income potential or an ideal in-law suite.Recent updates include new flooring and full interior repaint (2022), a newly renovated kitchen, and a re-shingled roof (Oct 2022). The property also boasts a lot width wider than most homes in the area, providing extra outdoor space and curb appeal.Walk-outs from the basement for added convenience. Separate laundry for both upper and lower units (upper level hookups in garage). Chimney in place for potential fireplace addition. Excellent schools nearby both elementary and high school. Steps to grocery stores, shopping, parks, and community amenities. Minutes to Hwy 404, DVP, and 401 for stress-free commuting. Easy access to regional transit (GO Train) for commuters.This home combines family comfort with outstanding investment potential ideal for buyers seeking flexibility, convenience, and value in a prime location. (id:61852)
Sotheby's International Realty Canada
0 Smith Road
Hamilton, Ontario
Don't miss this rare opportunity to own 17.94 acres of vacant land with frontage on two roads perfect for building your dream home or exploring investment possibilities.TWO FRONTAGES ON SMITH RD.& ELEVENTH RD.E. LAND IS ALL CLEAR. Located just minutes from the QEW, this property offers easy access to major highways, making commuting a breeze.The Property Is Zoned A1. **EXTRAS** Drawing draft is available upon request. (id:61852)
Housesigma Inc.
27 Gilcrest Street
Hamilton, Ontario
Beautiful 4 Bedroom Basement, Ideal Location, close to Shopping, Steps to Schools. Highways and Parks/Trails. (id:61852)
Homelife G1 Realty Inc.
2 Sparrow Crescent E
East Luther Grand Valley, Ontario
Welcome to #2 Sparrow Crescent! This exquisite residence built by Thomasfield Homes is nestled in the quaint and family-friendly town of Grand Valley, and offers a perfect blend of contemporary design and classic charm. Sitting on a 46 x120 foot corner lot of a quiet and private street, you are surrounded by beautiful green space. This 4 year new, 3-bedroom home has been upgraded throughout and meticulously maintained with every attention to detail. Your double door entry with specially crafted glass and Iron doors lead to an open and airy main floor flowing seamlessly into the grand room, dining room and eat-in kitchen from which you can head out into the fully fenced back yard. You will enjoy the main floor as a perfect space for entertaining, relaxed family time and creating memorable moments. The luxurious finishes here include upgraded laminate flooring throughout, dazzling crystal chandeliers, and custom zebra blinds. The grand kitchen features quartz countertops, glass mosaic backsplash, stainless steel appliances and a Centre Island with additional storage. A lovely powder room completes the main floor. The upgraded hardwood and rod iron spindle staircase leads to the thoughtfully designed 3 bedroom, 2 bathroom second floor. The oversized primary bedroom includes 2!! walk in closets and a spacious ensuite bathroom with gorgeous mirror and lighting over the double quartz-top vanity and a 2 person shower, providing a luxurious space to start and end your day. The additional bedrooms are equally inviting and spacious with large windows and oversized closets; providing plenty of room for family members or guests. The family bathroom also features a quartz-topped double vanity and a glorious skylight filling the entire bathroom with sunshine. Outside, the backyard invites you to relax in privacy, with no neighbours at the back of the property. (id:61852)
Century 21 Titans Realty Inc.
20 Bowsfield Drive
Brampton, Ontario
Nestled within the sought-after Vale of Castlemore Area in Brampton, this exceptional 4-bedroom residence stands as a testament to thoughtful design. The home greets you with an inviting open-concept layout. The family room with its lofty 9-ft ceiling, welcoming fireplace, polished hardwood floors, and an abundance of pot lights throughout main Floor. Combined living and dining area, the entire property has been recently painted. Enjoy the convenience of a private laundry. Huge Kitchen with SS appliances. Journey up the wooden staircase to unveil four generously sized bedrooms, seamlessly achieving a perfect blend of comfort and style. Close to Schools, Bus Route, Shopping Area, Library, Hospital and much more! Basement Rented Separately. Total of 3 Parking, 1 in Garage and 2 on Driveway. Tenant responsible for 70% of All Utilities (id:61852)
Homelife/miracle Realty Ltd
11a Maple Avenue N
Mississauga, Ontario
A one-of-a-kind semi-detached residence offering exceptional value in the prestigious Port Credit community! With over 3,500 square feet above grade, a private elevator, four levels finished to the nines, and an unparalleled cost per square foot, this is a rare offering you don't want to miss. This exquisite 4 bedroom 7 bath residence welcomes you w/ a plethora of sought after finishes including an open concept layout, soaring coffered ceilings, LED pot lights & sleek white oak hardwood floors. The gourmet kitchen is a chef's delight designed w/ high-end appliances, porcelain counters that extends to the backsplash & ample storage space. It seamlessly flows into the dining area leading to your professionally landscaped backyard enhanced w/ an expansive wooden deck & stone interlocking great for hosting intimate gatherings w/ family & friends. Ascend to the upper level adorned w/ a statement skylight & step into the primary suite offering a serene retreat w/ a 5pc ensuite & a large walk-in closet. 3 more bedrooms can be found throughout the 2nd & 3rd levels w/ their own captivating design details including private ensuites & closets. Take the elevator to the spacious basement ft a 3pc bath, a large rec room w/ pot lights & a gym - perfect for a home workout session! Adding to the allure, this home also fts a monitored security system for additional peace of mind. Embrace an unmatched living experience w/ close proximity to Port Credit's trendy restaurants, cafes, unique shops, waterfront trails, parks & a quick commute to Toronto via the GO train or the QEW. (id:61852)
Sam Mcdadi Real Estate Inc.
Upper - 2068 Dundas Street W
Toronto, Ontario
Tastefully curated two-storey, 2 bed, 2 bath in Roncesvalles/Dundas West, high ceilings, hardwood floors, and beautifully tiled bathrooms set a modern yet warm natural feel throughout, open main level with custom feature walls, HD projector and surround sound, chef's kitchen with Wolf gas stove plus a large kitchen island and dining, upstairs two generous bedrooms with extensive custom closets, spa-style bath with deep tub and walk-in shower, and an ensuite laundry room, outdoor living with a large private deck for entertaining and a balcony off the primary, steps to Dundas West Station and UP Express/GO, close to Roncesvalles shops and dining, Sorauren Park, High Park, and the Railpath, turnkey and available fully furnished, short-term, for $6400. (id:61852)
Psr
Upper - 10 Virtues Avenue
Brampton, Ontario
Discover modern comfort at 10 Virtues Ave, Brampton. This 3-bedroom gem boasts 2 full washrooms on the second floor, plus a powder room on the main floor. Enjoy the luxury of a master bedroom with an ensuite washroom and a spacious walk-in closet. Natural light fills the well-designed family room and living room, creating inviting spaces for relaxation. The upgraded kitchen shines with stainless steel appliances, making meal prep a breeze. Conveniently, laundry is located on the main floor. Step outside to a fenced backyard, perfect for outdoor enjoyment. With 2 parking spots, including a garage space with direct kitchen access, convenience is paramount. You'll love the unbeatable location, directly across from Cassie Campbell Rec Centre. Need groceries? A 4-minute walk takes you to Frescho, and a 2-minute walk to the nearby bus stop keeps you connected. Experience the best in comfort, convenience, and community. (id:61852)
Exp Realty
1805 - 370 Martha Street
Burlington, Ontario
From the moment you open the door, the unobstructed views of Lake Ontario through thefloor-to-ceiling windows will take your breath away. This stunning 1 bedroom plus densuite in the prestigious Nautique building offers an ultra-modern design with a highlysought-after neutral colour palette and thoughtfully upgraded finishes throughout. Thefunctional floor plan features an eat-in kitchen with a large island, perfect foreveryday living and entertaining, and a rare balcony that stretches across the full widthof the unit ideal for soaking in spectacular 18th-floor lake views and unforgettablesunsets. Residents enjoy top-tier amenities on the 4th floor, including an outdoor diningarea, fire pit lounge, indoor/outdoor yoga studio, fully equipped fitness centre,outdoor swimming pool, and an indoor/outdoor bar perfect for gathering with friends andfamily while embracing Burlington's vibrant waterfront lifestyle. One underground parkingspace and a locker are included, along with 24-hour concierge service for added comfortand security. Nestled in the heart of downtown Burlington, this unbeatable location issteps to the Burlington Pier, Spencer Smith Park, cafes, spas, restaurants, and boutiqueshops. Set within a vibrant waterfront community filled with year-round events andactivities, this is refined lakeside living in the heart of the city. Start your morningswith expansive lake views and unwind in the evenings as the sky comes alive withbreathtaking sunsets. (id:61852)
Royal LePage Burloak Real Estate Services
905 - 50 Kingsbridge Garden Circle
Mississauga, Ontario
Hydro included! Bright and spacious 2-bedroom + den, 2-bath corner unit featuring a highly desirable split-bedroom layout with two-way exposure for excellent natural light and privacy. Renovated with laminate flooring throughout for a modern look and easy maintenance. Includes TWO underground parking spots and locker - exceptional value rarely offered. Functional den ideal for home office or additional living space. Prime Mississauga location with easy access to major highways, transit, plazas, restaurants, and walking distance to Square One Shopping Centre. Well-maintained building in a highly convenient neighbourhood. Available immediately. Non-smoking unit, no pets preferred. Ideal for responsible tenants seeking comfort, convenience, and space. (id:61852)
Kingsway Real Estate
45 Whitewash Way
Brampton, Ontario
Beautiful 4 Good Sized Bedrooms House Has Been Well Maintained. Hardwood Throughout The House., High Ceiling, Solid Oak Staircase. Main Floor Laundry, Family Room, Living Room, Gas Fireplace,. Stamped Concrete Around The House And Conveniently 2 Front Entrances. Access To Garage. (id:61852)
Bay Street Group Inc.
