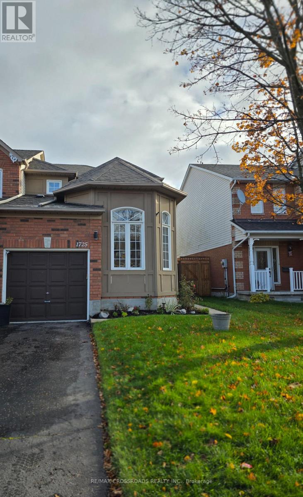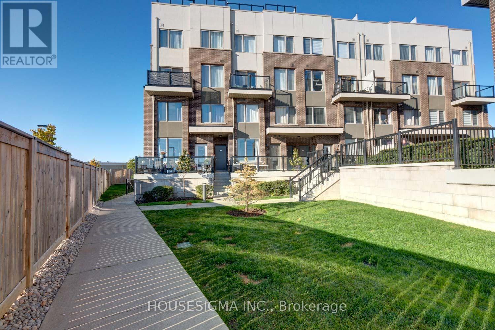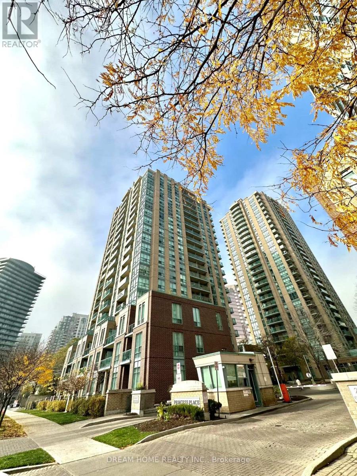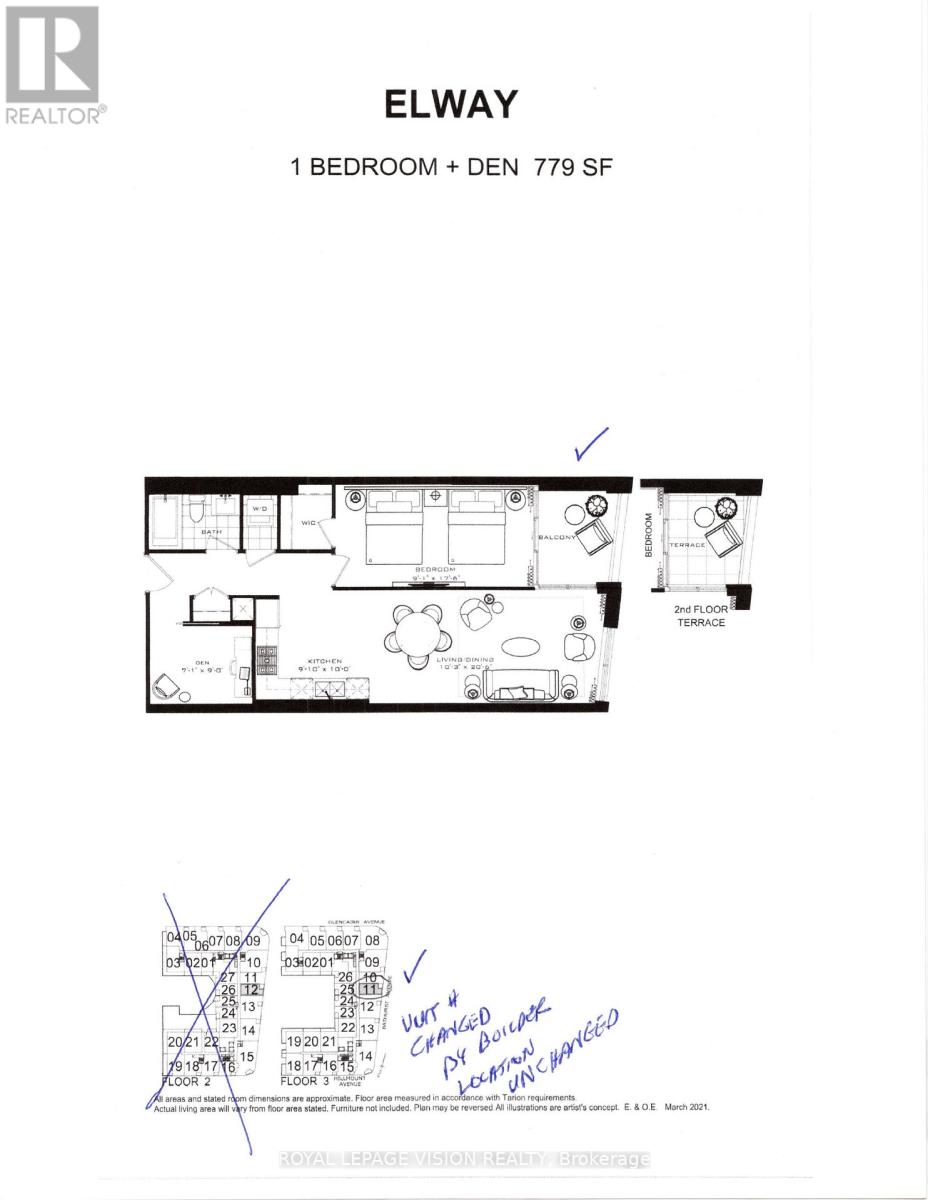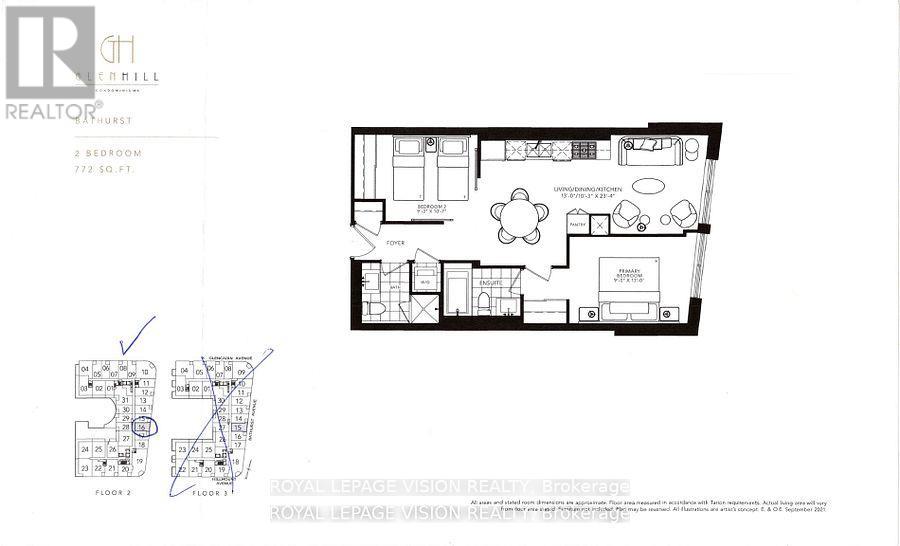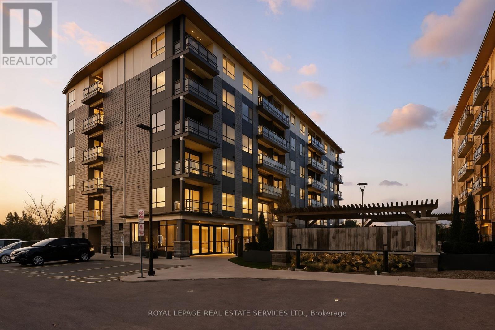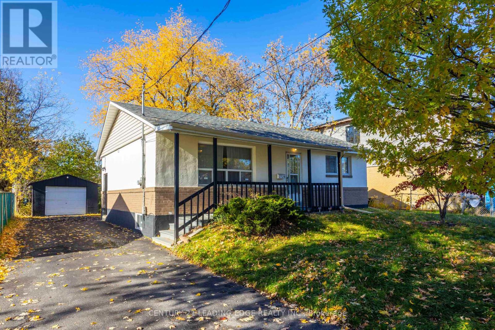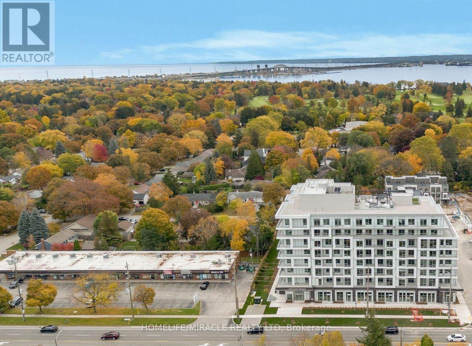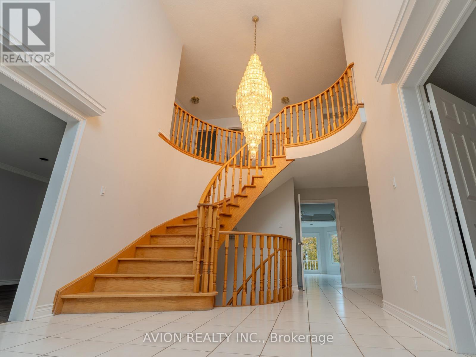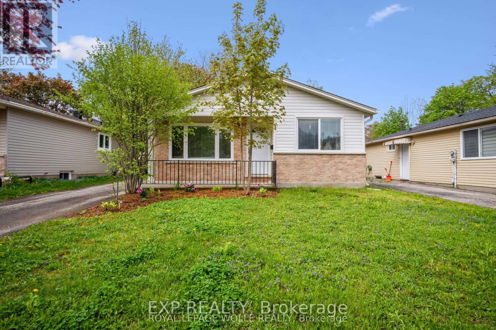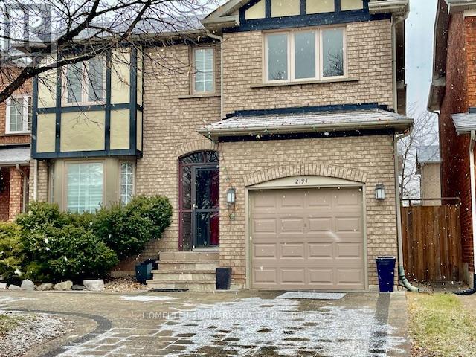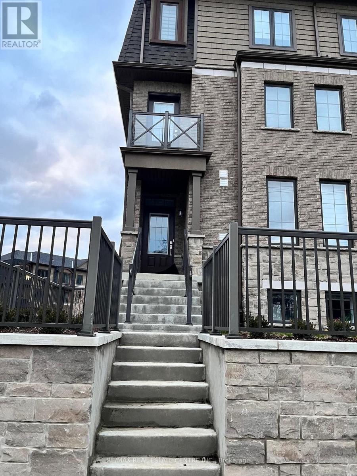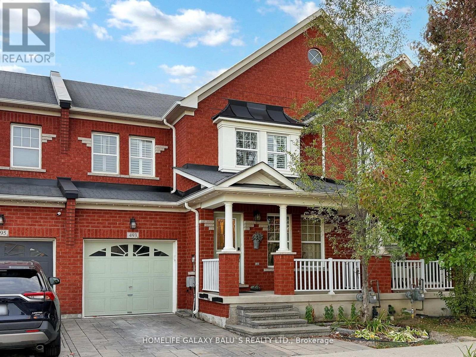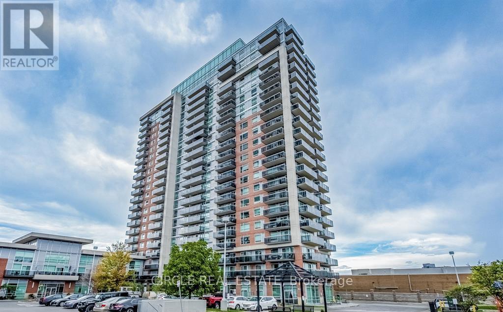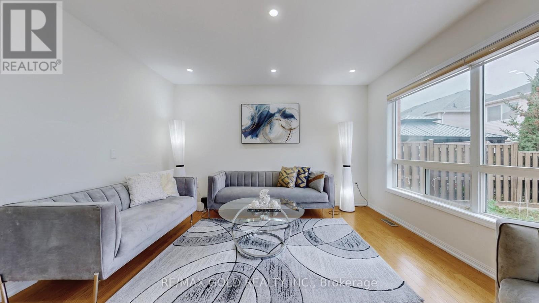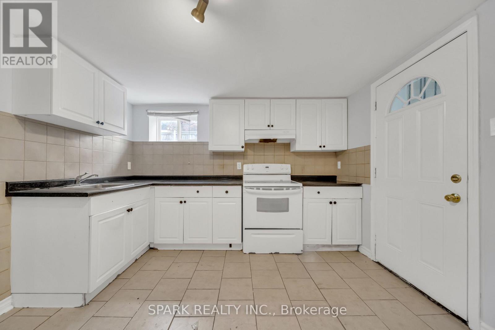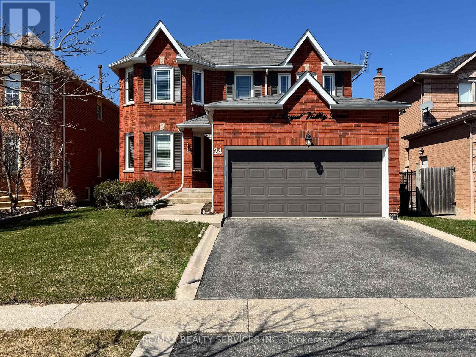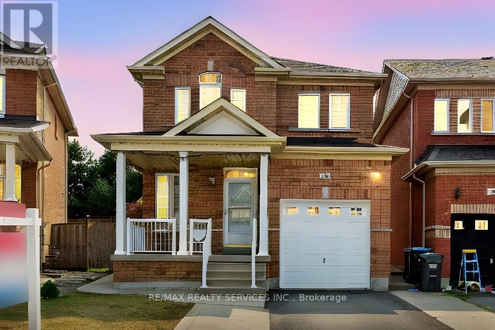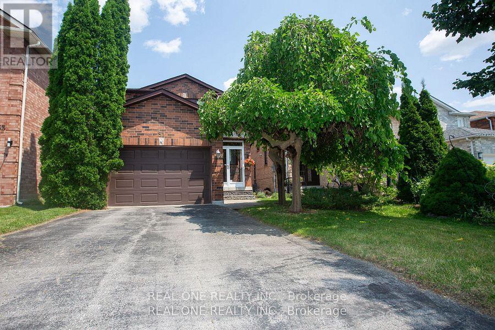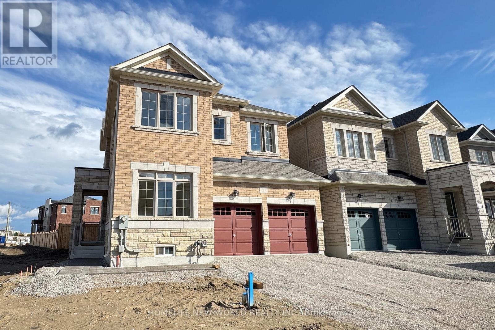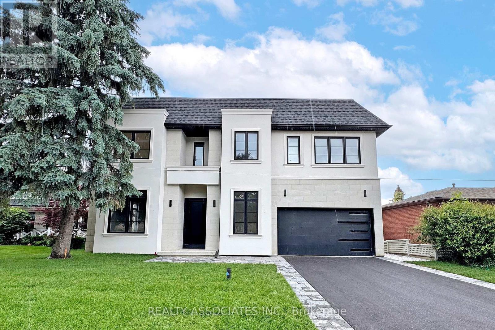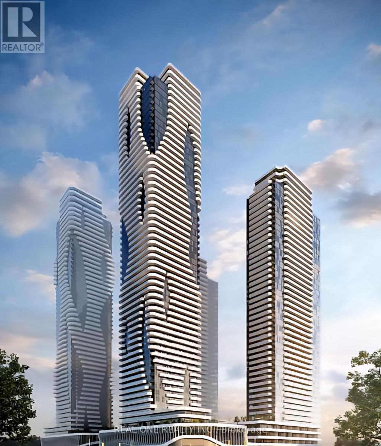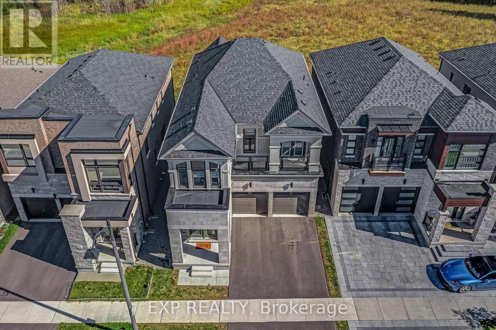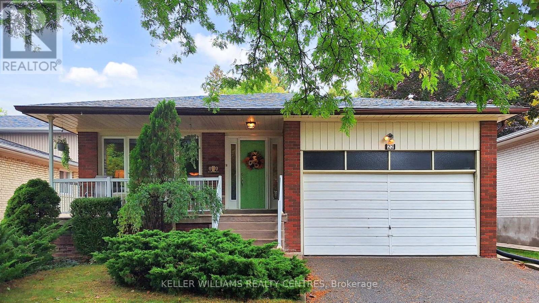1725 Woodgate Trail
Oshawa, Ontario
This bright end-unit townhome in North Oshawa offers parking for two cars in the driveway and a spacious open-concept layout with separate living, dining, and family rooms, featuring a cozy gas fireplace in the living room, hardwood flooring, and laminate throughout the main areas and primary suite; the master bedroom includes a walk-in closet and 4-piece ensuite, while the fenced backyard with deck and patio provides the perfect outdoor retreat-all in a welcoming family neighborhood close to schools, shopping, parks, and everyday amenities. Fridge, stove, washer, dryer, dishwasher and all existing light fixtures are included. Utilities extra. (id:61852)
RE/MAX Crossroads Realty Inc.
408 - 1460 Whites Road
Pickering, Ontario
Welcome to this beautifully updated Townhome that perfectly blends style, comfort, and convenience. Recently, the entire house has been freshly painted. The open-concept main floor features 9-foot ceilings, upgraded pot lights, and a stylish kitchen backsplash. Enjoy seamless indoor-outdoor living with a combined living and dining area that leads out to a private balcony, ideal for morning coffee or evening relaxation. This unit is one of the rare ones in this complex with a clear, unobstructed view (no homes in front) and even offers a glimpse of Lake Ontario from the rooftop terrace. The bright primary bedroom features a 3-piece ensuite, and laundry is conveniently located on the same level. The oversized private rooftop terrace is perfect for BBQs and entertaining. This family-friendly community is just minutes from Highway 401, Pickering GO Station, City Centre, schools, parks, shops, and the lake. This is truly a must-see, rare find! " Check the entire house with the attached Virtual Tour Link." https://unbranded.youriguide.com/408_60_whites_rd_pickering_on/ (id:61852)
Housesigma Inc.
2010 - 20 Olive Avenue
Toronto, Ontario
Utilities All Included!Steps away from Finch Subway Station and Yonge Street - enjoy 24-hour convenience in a vibrant neighborhood perfect for shopping, dining, and entertainment.Located in a quiet courtyard with 24-hour security, this South-facing unit is filled with natural sunlight throughout the day.Students welcome!One of the best locations in North York - Yonge & Finch! (id:61852)
Dream Home Realty Inc.
313 - 505 Glencairn Avenue
Toronto, Ontario
Live at one of the most luxurious buildings in Toronto managed by The Forest Hill Group. Sunrise East views new never lived in One bedroom and seperate room den 779 sq ft per builders floorplan plus balcony, one parking spot, one locker, all engineered hardwood / ceramic / porcelian floors, ( no carpet ), heated floors and marble tub wall tile in washroom, upgraded stone counters, upgraded kitchen cabinets, upgraded Miele Appliances. Next door to Bialik Hebrew Day School and Synagogue, building and amenities under construction to be completed in Spring 2026, 23 room hotel on site ( $ fee ), 24 hr room service ( $ fee ), restaurant ( $ fee ) and other ground floor retail - to be completed by end of 2026, Linear park from Glencairn to Hillmount - due in 2027. Landlord will consider longer than 1 year lease term. (id:61852)
Royal LePage Vision Realty
216 - 505 Glencairn Avenue
Toronto, Ontario
Live at one of the most luxurious buildings in Toronto managed by The Forest Hill Group. Sunrise East views new never lived in Two bedroom 772 sq ft per builders floorplan, one parking spot, one locker, all engineered hardwood / ceramic / porcelian floors, ( no carpet ), marble tub wall tile in washroom, upgraded stone counters, upgraded kitchen cabinets with under cabinet puck lighting, upgraded Miele Appliances. Next door to Bialik Hebrew Day School and Synagogue, building and amenities under construction to be completed in Spring 2026, 23 room hotel on site ( $ fee ), 24 hr room service ( $ fee ), restaurant ( $ fee ) and other ground floor retail - to be completed by end of 2026, Linear park from Glencairn to Hillmount - due in 2027. Landlord will consider longer than 1 year lease term. (id:61852)
Royal LePage Vision Realty
308 - 243 Northfield Drive E
Waterloo, Ontario
Welcome to Blackstone Condos - where modern design meets urban convenience in the heart of Waterloo. A perfect opportunity for first-time buyers, investors, or professionals, with 584 Square Feet, this stylish condo features a bright, open-concept layout with a spacious living area that flows seamlessly to a private balcony overlooking the tranquil courtyard - ideal for morning coffee or evening relaxation. The contemporary kitchen offers stainless steel appliances, sleek quartz countertops, subway tile backsplash and an open dining space perfect for entertaining. The generous primary bedroom includes a walk-in closet, while the elegant 4-piece bathroom combines comfort and functionality. Additional highlights include in-suite laundry (stacked washer & dryer) and a dedicated underground parking space for your convenience and peace of mind. Residents enjoy resort-inspired amenities, including a fitness centre, rooftop patio, business centre with Wi-Fi, party room, pet wash station, BBQ area, courtyard with fire pit and hot tub, dining room with catering kitchen, bike storage, and more. Ideally located near Conestoga Mall, the LRT, Grey Silo Golf Club, Rim Park, University of Waterloo, Wilfrid Laurier University, restaurants, shops, trails, and major highways - this condo offers the perfect balance of luxury, lifestyle, and location. (id:61852)
Royal LePage Real Estate Services Ltd.
2728 Kennedy Road
Toronto, Ontario
Great Opportunity for Savvy Investor or End User with Plans to Renovate and Customize their Home! Detached Bungalow with Rare Large Lot (60 x 125ft) in L'amoreaux Neighbourhood! 3 Bedrooms with Finished Basement with Walk out Separate Entrance, 2 Extra Bedrooms and Kitchen. Each BR in Basement has 3 PC Ensuite. Large Backyard has Great Potential for an Addition or Garden Suite. Steps to Public Transit and Future GO station. Close to Supermarkets (T&T, Asia Food Mart), Restaurants, Pacific Mall, Parks, and Hwy 401. Don't Miss out on this Opportunity! (id:61852)
Century 21 Leading Edge Realty Inc.
614 - 500 Plains Road
Burlington, Ontario
Experience elevated living at the new Northshore Condos where LaSalle meets the Harbour. This brand new, never lived-in 2-bedroom, 2-bath corner suite is set on one of the building's highest levels, featuring 10' ceilings, laminate floors throughout, floor-to-ceiling windows, and a premium two-tone kitchen with quartz countertops and all-new stainless steel appliances. Enjoy unobstructed northeast views from your large wraparound balcony, perfectly positioned on the preferred corner of the building. Indulge in resort-inspired amenities including a fabulous Skyview Rooftop Terrace with BBQs, dining areas, and sunbathing cabanas overlooking Burlington Golf & Country Club, along with a Fitness Centre, Yoga Studio, Co-Working Lounge, Board Room, Party Room, and Chef's Kitchen. Ideally located near Burlington Beach, LaSalle Park & Marina, and Mapleview Mall, with easy access to Aldershot GO, the QEW, and Hwy 403. Includes underground parking with a rare EV charger and a storage locker. (id:61852)
Homelife/miracle Realty Ltd
103 Spadina Road
Richmond Hill, Ontario
Welcome to Bayview Hill! This beautiful residence sits proudly on a premium 66 x 148 ft lot facing Bayview Hill Park. Featuring 4 + 1 spacious bedrooms, a large gourmet kitchen, and an oversized family room, this home offers exceptional comfort and elegance. The eat-in kitchen opens to a two-tier deck overlooking a beautifully landscaped backyard - perfect for outdoor entertaining. Just steps to the Bayview Hill Community Centre, where you can enjoy a swimming pool, tennis courts, children's playground, and a water park in summer, plus a skating rink in winter - truly a rare opportunity to live in one of Richmond Hill's most prestigious neighborhoods. (id:61852)
Avion Realty Inc.
Upper - 53 Karen Walk
Waterloo, Ontario
Welcome to your new home! Perfectly situated just steps from a local elementary school and within walking distance to both the University of Waterloo and Wilfrid Laurier University, this property offers unbeatable convenience for families, students, or investors.This deceptively large home features an open-concept, updated eat-in kitchen and bright living area-ideal for gatherings and entertaining. Upstairs you'll find three spacious bedrooms and a beautifully renovated 4-piece bathroom.The lower level includes a second full bathroom and two additional rooms that can serve as bedrooms, a family room, or office space, with a side walk-up entrance offering great duplex potential.Enjoy a centrally located neighbourhood close to schools, shops, parks, and public transit. (id:61852)
Exp Realty
2194 Oak Bliss Crescent
Oakville, Ontario
WELCOME TO THIS Updated 3 Br Detached HOME In Westoak Trails. Wide Plank Hardwood Throughout The Main Level. Large Windows, Gourmet Kitchen With Contemporary Custom Cabinetry, newer Appliances, Granite Counter Top, Backsplash, BREAKFAST AREA. Pot Lights And Hardwood Floors. Spacious Master Bedroom With 4 PC ENSUITE AND Ample Closet Space, Finished BASEMENT. 3-Season Gazebo With Lush Landscaping & Bbq Area. CLOSE TO Library, Parks, Trails, Public Transit, Rec./Community Centre, Schools. Minutes To Hospital, Highway QEW/403. (id:61852)
Homelife Landmark Realty Inc.
91 - 445 Ontario Street
Milton, Ontario
This stunning 3-bedroom, 3-bathroom townhouse offers the perfect blend of comfort, style, and convenience. With two dedicated parking spaces and a garage, this modern home features a bright, open-concept layout filled with natural light, perfect for families and professionals alike.Ideally located just minutes from the highway, top-rated schools, and excellent shopping and amenities, this home provides everything you need right at your doorstep. Whether you're entertaining guests or enjoying a quiet evening with family, this property offers both elegance and practicality in one exceptional package.Don't miss the chance to make this beautiful Milton townhouse your next home! (id:61852)
RE/MAX Real Estate Centre Inc.
493 Nairn Circle
Milton, Ontario
Bright and Spacious Absolutely Stunning Townhome In High Demand Of Scott Neighborhood In Milton, Open Concept Layout Modern Kitchen W/ Granite Counter Top & Back Splash, Fam Rm W/ Gas Fireplace & California Shutters Thru-Out, Great Layout Separate living Area, Pot Lights, Deck W/Storage, Primary Bedroom W/I Closet & 5 Pcs Ensuite W/ Jacuzzi Tub, Finished Basement Futures Recreation & Full Bathroom, Great Location Close To All Major Amenities, Parks ,Transit , Steps To Shopping Plaza, Schools & Close To Hwy 401.Go station. Dedicated EV Charging outlets in the garage. (id:61852)
Homelife Galaxy Balu's Realty Ltd.
2207 - 215 Queen Street
Brampton, Ontario
Beautiful and well-kept 2-bedroom condo with a bright, spacious layout on a higher corner floor featuring floor-to-ceiling windows, two large balconies, and full-day natural light with stunning city views. Conveniently located across from GO Transit, VIA Rail, and Brampton Transit, and close to parks, shops, schools, and Peel Memorial Hospital, with easy access to Hwy 410. The building offers excellent amenities including a yoga room, gym, party hall, guest suite, and 24-hour security/concierge. A guest room can be booked with a refundable deposit. All utilities are included except hydro and internet. Parking included; no locker. Wheelchair accessible. (id:61852)
Circle Real Estate
7 Chudleigh Avenue
Brampton, Ontario
Final Price Before Winter - Motivated Sellers! Discover luxury living in this beautifully upgraded 6-bedroom, 4-bath detached home on a premium street in Brampton's prestigious Credit Valley community. Freshly painted and move-in ready with hardwood floors, pot lights, and designer finishes throughout. Gourmet kitchen with quartz countertops, gas stove & stainless-steel appliances Spa-inspired ensuite with Jacuzzi tub Finished basement with separate entrance - perfect for in-laws or rental income Landscaped backyard with a large deck for entertaining Double garage + 4-car drivewayPerfectly located - walk to the GO Train, top-rated schools, parks, and shopping. Now listed at $1,149,000 - final opportunity before winter! Book your private showing today and make this stunning home yours. (id:61852)
RE/MAX Gold Realty Inc.
Bsmt - 55 Moore Street
Brampton, Ontario
This detached home sits on a large lot in a desirable neighborhood close to all amenities. The legal basement apartment features 2 bedrooms, 1 bathroom, and a spacious family room with a fireplace - perfect for a growing family. The covered side entrance opens to a large backyard, ideal for outdoor enjoyment. Tile flooring throughout and ample natural light make this space bright, cozy, and truly a must-see! 40% of all utilities paid by the basement tenants. Also, The Owner is also a Registered Real Estate Agent. (id:61852)
Spark Realty Inc.
24 Royal Valley Drive
Caledon, Ontario
Two-storey, all-brick detached home in Caledon's prestigious Valleywood neighbourhood offers coveted privacy, with a 142-foot-deep lot adorned with mature trees backing onto park. Absolutely immaculate lawns and landscaping offer a serene, park-like setting to relax after a long day and entertain your guests. Inside, the functional layout features separate formal living and dining rooms, a gorgeous, renovated kitchen with tons of convenient drawers for optimal storage options. Breakfast area overlooks a family room with a fireplace and has walk-out to patio. Four bedrooms upstairs include a massive primary bedroom with walk-in closet and a five-piece ensuite featuring separate shower and soaker tub. Three more bedrooms and an updated shared four-piece bathroom round out the second floor. The basement is finished and offers a fifth bedroom with a four-piece semi-ensuite, a separate rec room, gym, office and wine cellar! No carpet in this beautifully maintained home. New owned tankless water heater 2024, Roof 2009, Furnace 2010, Windows 2010. Walking distance to library, large park with playground, walking trails. Just off Highway 410 for easy commuting. Coveted Mayfield Secondary School district. (id:61852)
RE/MAX Realty Services Inc.
18 Fishing Crescent
Brampton, Ontario
Welcome Home to Lakelands Village. Discover this charming all-brick detached home that's the perfect fit for first-time buyers or young families looking to grow. Ideally located in the heart of Lakelands Village, you'll love being steps away from the lake, scenic bike trails, top-rated schools, and Trinity Commons shopping plaza, with Highway 410 and public transit nearby for easy commuting. Step onto the inviting front porch and into a bright, open-concept main floor featuring hardwood floors and California shutters throughout. The spacious living and dining area flows seamlessly into the kitchen, complete with stainless steel appliances, a breakfast bar, and a cozy eat-in space that opens onto your private, sunny backyard with no neighbours behind; perfect for kids to play or family BBQs. Upstairs, you'll find three generous bedrooms and two full baths, including a primary suite with a walk-in closet and 4-pc ensuite. Freshly painted and completely carpet-free, this home is move-in ready and easy to maintain.The newly updated basement offers even more space with a large rec room ideal for a playroom, home office, or media space, modern 3-piece bathroom, laundry area, and cold cellar. This home checks every box: location, comfort, and value - all in a welcoming community you'll love to call home. (id:61852)
RE/MAX Realty Services Inc.
31 Cougar Court
Richmond Hill, Ontario
Rarely Offered Detached 3-Bed, 3-Bath Home in Prime Richmond Hill* Nestled in the Highly Sought-after Devonsleigh Neighbourhood*Nestled in the highly sought-after Devonsleigh Neighbourhood* Updated & Well-maintained Home sits on a quiet private cul-de-sac, offering exceptional backyard privacy & a picturesque setting * Located in one of Richmond Hills Top School zones, Ideal for families* Enjoy Spacious, Sun-filled Rooms W/Abundant Natural Light throughout*Bright Kitchen features quartz countertops, a generous breakfast area, ample cabinetry, and a walk-out to a tree-lined backyard perfect for relaxing or entertaining* 3 generously sized Bdrms, including a large primary suite* $$$ Spent on Recent Upgrades: Brand New Hardwood Flooring, New Roof, New Pot Lights, Newly Installed Interlocking in Front & Backyard. Wooden California shutter throughout* Perfectly located just Steps to top-rated Schools, Parks, Public transit & All Essential Amenities*** Don't miss this rare opportunity in one of Richmond Hill's most desirable communities! (id:61852)
Real One Realty Inc.
Bsmt - 1 Monticola Avenue
Richmond Hill, Ontario
Brand New, Spacious, 3- Bedroom, 2-Bathroom Lower Level With a Separate entrance in Fantastic Richmond Hill Location. Featuring Bright Interiors W/ An Oversized Kitchen, Extended Ceiling Height Cabinetry, Full-Sized S/S Appliances And Washer. Near Hwy 404, Easy Access To Shopping Centers, Parks, Restaurants, Public Transit. 2 Parking Spots, Tenants Pay Portion of Utility. (id:61852)
Homelife New World Realty Inc.
32 Cossar Avenue
Aurora, Ontario
Welcome to this exceptional custom-built home nestled in one of the most prestigious neighbourhoods. Situated on a premium 60 ft w lot with and 11 ft ceilings on the main floor, 10 ft on the second floor, and 10 ft in the fully finished basement. Crafted with impeccable attention to detail, it features an ultra high-end designer grade kitchen with full 10 ft slab island and top-tier appliances, sleek slab-size tile flooring, and the finest grade hardwood throughout . Every detail has been thoughtfully curated for luxury and comfort. It's more than a home-it's lifestyle and it's waiting to welcome you. (id:61852)
Realty Associates Inc.
4215 - 28 Interchange Way
Vaughan, Ontario
Brand New, Never Lived In Menkes-Built Luxury Condo, Spacious Grand Festival - Tower D Building 1 Bedroom & 1 Full bathroom with One Locker, Bright And Functional Layout Featuring 9-Ft Ceilings, Floor-To-Ceiling Windows, Modern Open Concept Kitchen, S/S appliances, Quartz Countertops, And Contemporary Cabinetry, Spacious Living Area With Walk-Out To A Large Balcony Offering Festival Community Garden View And Plenty Of Natural Light., Ensuite Laundry. Just Steps To VMC Subway, Viva Transit, And Minutes To Hwy 400, 407, York University, Vaughan Mills, Costco, IKEA, And More. Enjoy Access To State-Of-The-Art Amenities Including Fitness Centre, Party Room, Rooftop Terrace, And More. (id:61852)
Real One Realty Inc.
169 Bawden Drive
Richmond Hill, Ontario
This stunning home is a true masterpiece, situated on a premium lot backing onto serene green space. Newly upgraded and renovated to perfection, it truly redefines luxury living with over $300,000 in high-end improvements. Step inside to discover soaring 9 foot high, smooth ceilings on each floor, 9" hickory hardwood floors throughout, and a striking glass-railed staircase that sets the tone for the modern elegance found in every room. At the heart of the home is a fully rebuilt, chef-inspired kitchen, featuring a quartz waterfall island, state-of-the-art appliances, and a dedicated beverage station complete with a wine cooler. Perfect for both everyday living and entertaining. Retreat to the luxurious primary suite, where the en-suite bath has been completely reimagined with custom cabinetry, heated floors, a frameless glass shower, and so much more, to offer a spa-like experience every day. Additional highlights also include a rebuilt mudroom with functional elegance, oversized designer tiles, and countless thoughtful upgrades throughout. The unfinished basement with rough-in's is a perfect canvas to add your personal touch for recreational or extra living space. This beautiful home is also situated for convenience with high-rated schools (Victoria Square Public School, Richmond Green High School), minutes from Costco, grocery stores, highway 404 and so much more. Words don't do this breathtaking home justice, this is a must-see with unmatched craftsmanship, timeless design, premium finishes and truly too many features to list! (id:61852)
Exp Realty
22 Coral Harbour Crescent
Markham, Ontario
Value Priced in Prime Thornhill offers choice of top-rated schools Bayview Fairways, St. Robert, French Immersion + IB, close to transit, community centres, arenas, shopping, and more. Showcasing this well-maintained 3-level backsplit offering over 2,288 sq. ft. of main living space truly delivers more than meets the eye. Step inside through the traditional centre-hall plan, where solid hardwood floors flow through the inviting living and dining rooms. The upper level features three generous bedrooms. The ground-level walkout is designed for family living and entertaining, featuring a spacious family room, fourth bedroom, powder room, convenient laundry area, and side entrance with easy access to the yard. Step out to the private patio complete with gazebo and hot tub, perfect for year-round enjoyment. The lower third level is a hidden gem, ideal for parents, in-laws, or an independent adult child. With a 50-ft frontage and no sidewalk, you'll enjoy the exceptional convenience of six-car parking. (id:61852)
Keller Williams Realty Centres
