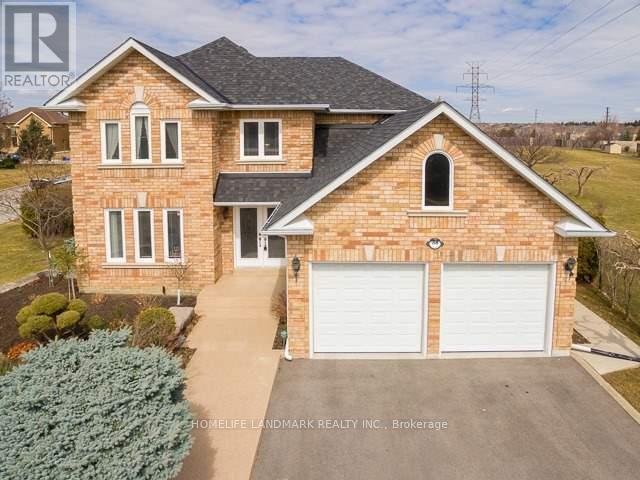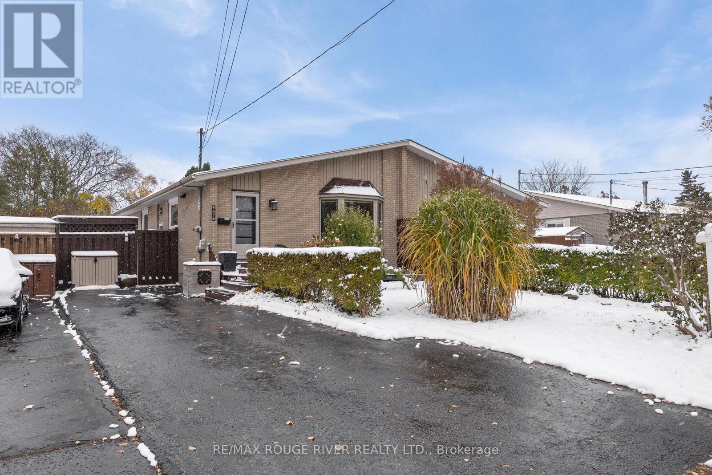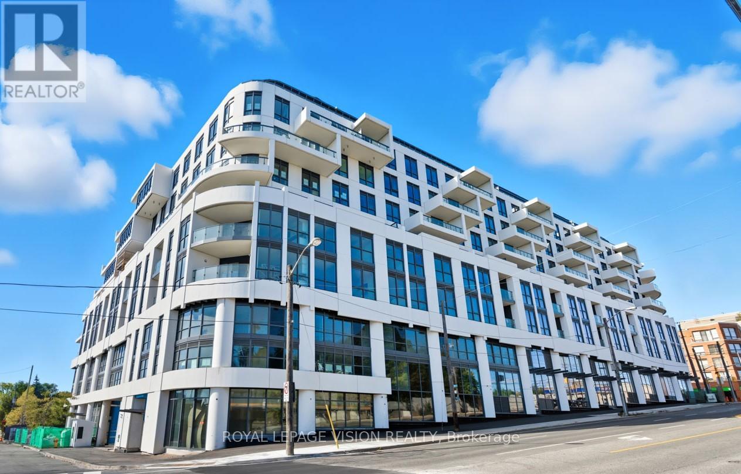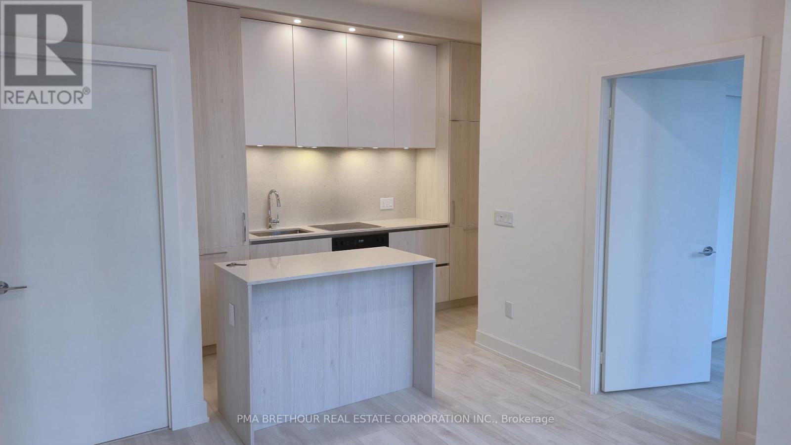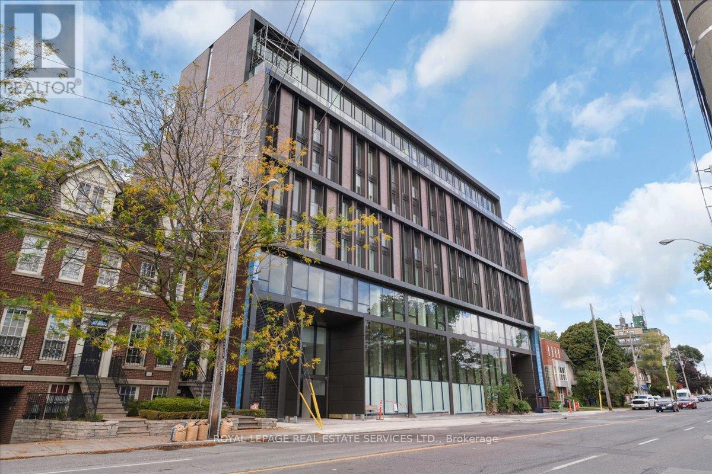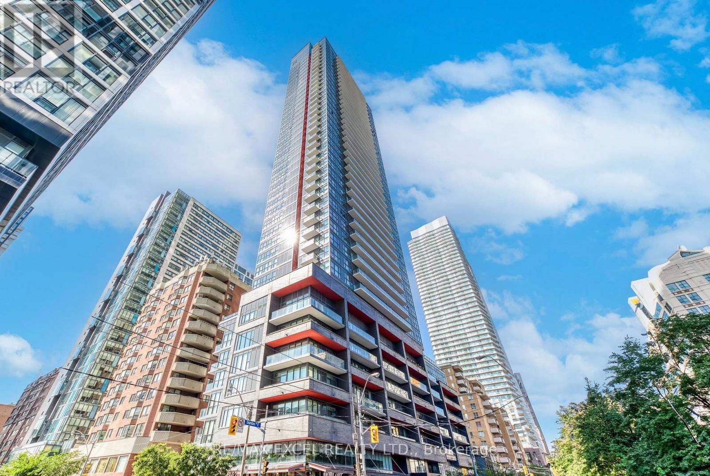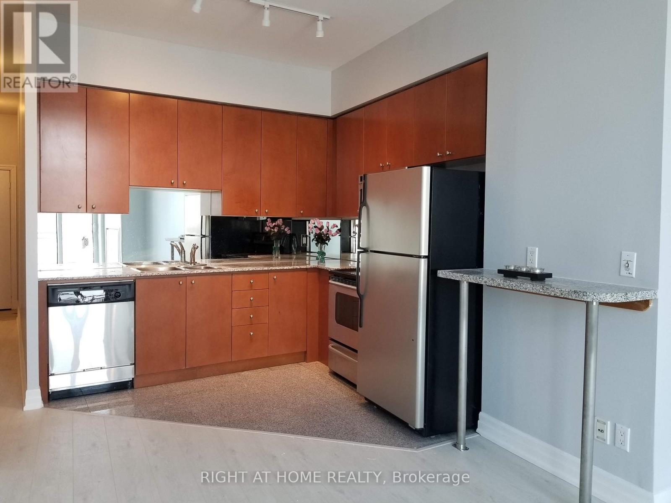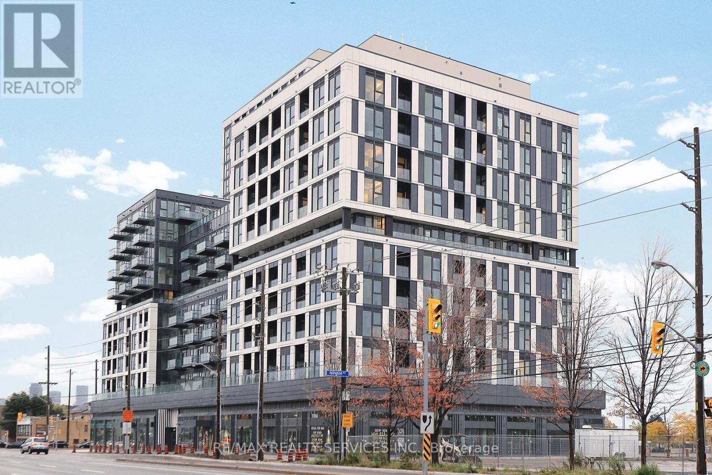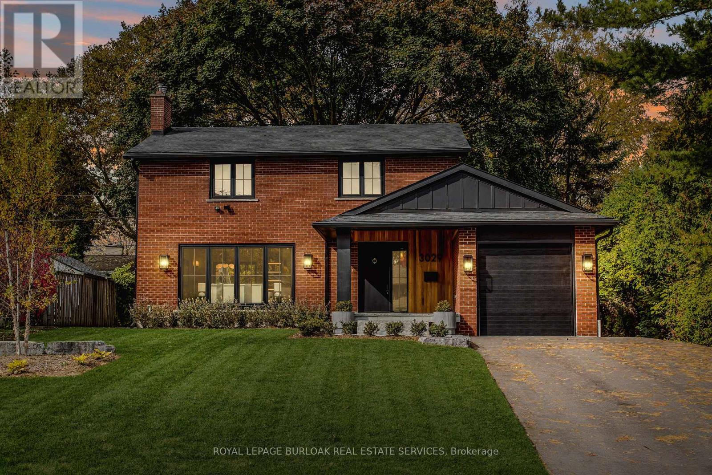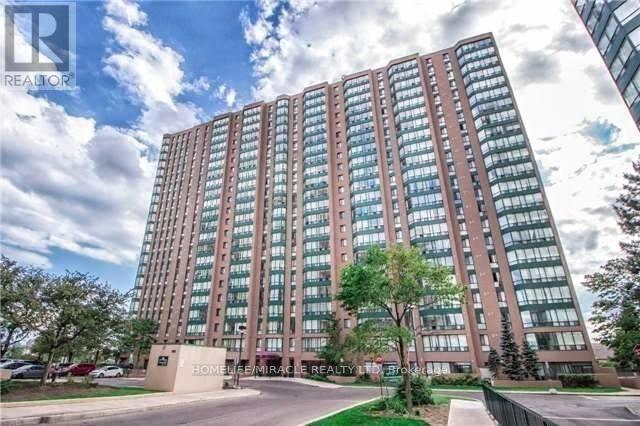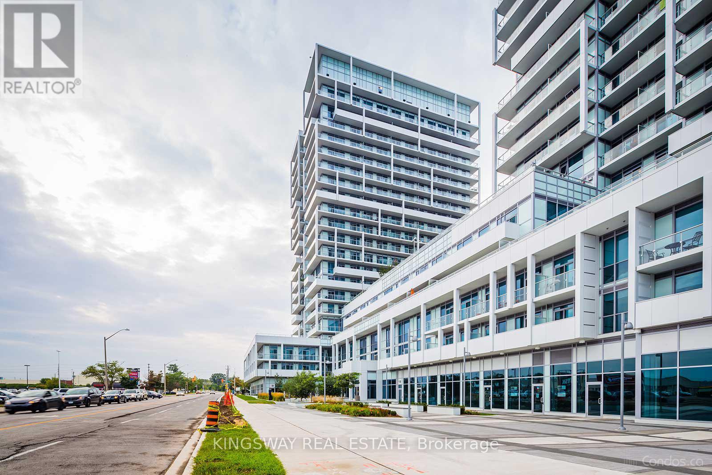Bsmt - 38 Lois Drive
Vaughan, Ontario
Experience luxury and comfort in this legal, newly renovated basement apartment, thoughtfully furnished for an effortless move-in. Featuring a spacious bedroom with a plush king-size bed, this inviting suite offers the privacy of a separate entrance and the convenience of your own laundry room. The modern kitchen is fully equipped to suit any culinary need, while the contemporary three-piece bathroom offers a fresh, relaxing space to unwind at the end of the day. With exclusive space designed for your work-from-home or office needs, staying productive has never felt so comfortable. Enjoy seamless connectivity with Wifi internet and basic cable included, making leisure and professional life easy. Ample closet and storage space provide solutions for every lifestyle, while two dedicated parking spaces add unmatched convenience. The owner prefers no pets, and utilities are charged at 30% extra. This elegant suite is perfect for those who appreciate premium finishes, privacy, and the ease of a turnkey living experience. (id:61852)
Homelife Landmark Realty Inc.
819 Sanok Drive
Pickering, Ontario
This beautiful, bright, semi-detached bungalow has a legal basement apartment and is move-in ready! The main floor has a renovated kitchen overlooking the sun-filled living room and dining room. There are three bedrooms and a renovated four-piece bathroom. The basement has a separate entrance and a lovely one-bedroom apartment with a renovated kitchen, a renovated bathroom and its own private washer and dryer. The basement also has a large separate common area with a bedroom, games room, a workshop and another laundry area for the upstairs residents. The backyard is fully enclosed with a shed, a side patio and another patio with a gazebo. There is a lovely front entranceway with a sitting area and parking for multiple vehicles. This home has fantastic curb appeal! Other features include dimmable pot lights, stainless steel appliances, hard wearing vinyl floors and plenty of closet space! This home is great for first time buyers, empty nesters, or investors. It is a great home to share with adult children! There are many possibilities. This home is spotlessly clean and has been meticulously maintained. Located in sought after West Shore, it is Steps to Lakefront and Conservation Area parks and trails with easy access to the 401, Go Train, Shopping, Recreation Complex, Library and Schools (Public, Catholic and French Immersion). (id:61852)
RE/MAX Rouge River Realty Ltd.
222 - 505 Glencairn Avenue
Toronto, Ontario
Luxurious 996 Square Foot 2 Bedroom Condominium with South city views from the balcony on the South side of the building. The 2 Bedrooms are Oversized to accommodate Two large beds in each bedroom if the occupants prefer. The Primary Bedroom has separate his/hers closets. Features & Upgrades include: Miele Kitchen Appliances, Engineered Wood Flooring, Upgraded Cabinets with Integrated Paneling on appliances, Marble tile floor & wall tile in bathrooms, Heated Bathroom Floors, Gas Outlet on balcony, and much more. Located across the street from Bialik Hebrew Day School and Synagogue. Embrace a unique expression of upscale living in a coveted neighbourhood that celebrates the warm embrace of community. A home and lifestyle defined by distinction. Welcome to Glenhill Condominiums, a limited collection of lavish residences, custom-designed to meet the elite needs of only the most discerning clientele located in Toronto's storied Bathurst & Glencairn neighbourhood. Rich in history and celebrated culture, come home to a tight-knit community that welcomes convenience with cachet. Wander the serene streets of Glen Park where lush nature and parkland coalesce with urban amenities to complement your lifestyle. Discover a wonderful selection of shops, restaurants, cafes and personal services, as well as top-rated schools, recreational and cultural venues. *Unfurnished. Digital Staging Used. Pictures show Bedrooms with 1 or 2 beds in each bedroom. (id:61852)
Royal LePage Vision Realty
1001 - 15 Mercer Street
Toronto, Ontario
Never-lived-in 2 Bedroom suite in world renowned Nobu Residences. This brand-new condo offers a sleek, efficient layout that maximizes every inch of space... perfect for modern urban living. Just steps from a massive 20,000 sq.ft. outdoor terrace oasis, you'll enjoy unparalleled access to luxury amenities right at your doorstep. Nestled in the vibrant heart of Toronto's Entertainment District, you are surrounded by the city's best dining, nightlife, and culture. Features ensuite bathroom in the primary bedroom, stainless steel kitchen appliances and smooth ceilings. (id:61852)
Pma Brethour Real Estate Corporation Inc.
502 - 1414 Bayview Avenue
Toronto, Ontario
Stunning brand new condo bordering between coveted Leaside & Davisville Village. 1414 Bayview ave isa boutique building that boasts contemporary features & finishes. This premium suite comes with amassive 436 sqft terrace giving you the convivence of condo living with an outdoor space big enoughto entertain family & friends, with gorgeous tree lined views & city skyline. Steps to some ofmidtowns finest shops, restaurant's & bakeries. Easy access to downtown and public transit. (id:61852)
Royal LePage Real Estate Services Ltd.
3105 - 159 Dundas Street E
Toronto, Ontario
Discover The Epitome Of Urban Luxury In This Stunning South East Corner Unit With Panoramic Lake View, a 2-Bedroom Condo Featuring 2 Full Bathrooms. Floor-to-Ceiling Window. Modern Open-Concept Kitchen with Granite Countertop Offers Unmatched Convenience, Steps to the Eaton Centre and Young and Dundas Square, Toronto Metropolitan University, Metro, Banks, Restaurants, and More! Don't Miss The Chance To Own This Unit In The Heart Of The City! A Must See! (id:61852)
RE/MAX Excel Realty Ltd.
Ph207 - 8 Scollard Street
Toronto, Ontario
Beautiful Penthouse Studio In The Heart Of Yorkville. Bright & Spacious. Close to 500 sf of Well Designed living space. Large Balcony With Clear Treetop View! 10' Ceilings. Renovations in 2022 include New Plank Laminate Flooring, New Paint, New Vanity and New Track Lighting In Kitchen. Large Granite Kitchen Counter & Preparation Area. Ample kitchen cupboards & closet space. Full size appliances and in-suite laundry. 24Hr Concierge for added security. Fully equipped Exercise room. Stylish Party Room. Steps To Canada's Most Exclusive & Fashionable Retail Stores, Cafes, Four Seasons Hotel, several Universities, Queens Park, the ROM, Library, 5-Min Walk To two Subway lines at Bloor-Yonge station. Perfect for the young professionals! (id:61852)
Right At Home Realty
305 - 1007 The Queensway
Toronto, Ontario
Modern 1 + den condo for lease at 1007 The Queensway, Etobicoke, featuring an open-concept layout with floor-to-ceiling windows, sleek kitchen with quartz countertops and integrated appliances, spacious bedroom, versatile den ideal for a home office, in-suite laundry, and private balcony. Enjoy upscale amenities including a fitness centre, lounge, rooftop terrace with BBQs, and 24-hour concierge. Located steps from shops, restaurants, Cineplex, Costco, and major transit routes with easy access to the QEW, Gardiner, and Hwy 427-just minutes to downtown Toronto and Pearson Airport. Perfect for professionals or couples seeking stylish, convenient living. (id:61852)
RE/MAX Realty Services Inc.
3029 Eva Drive
Burlington, Ontario
Modern luxury and family-friendly living in this fully renovated home in Dynes. Nestled on a mature, pool-sized lot with mature trees, this home is mins from schools, parks, dining, transit, hwys & lakefront. Spanning 2,177SF of total finished living space, this open-concept layout features exquisite details at every turn. From the stunning curb appeal with refinished exterior, fibreglass entry door & cedar-roofed covered porch, to the engineered white oak floors and abundant LED pot lights, this home has it all. The custom kitchen is a dream with slim-shaker cabinets, quartz counters & matching slab backsplash, gold fixtures, pantry, appliance garage &spacious island with breakfast bar. Seamless flow from kitchen to dining area with black frame sliders opening to a private yard with stone patio-ideal for entertaining. The inviting living room features a striking gas fireplace with modern surround & mantle. Plus an oversized window for natural light. Upstairs, retreat to a luxurious primary suite with WI closet & spa-like ensuite with freestanding tub& Riobel tub filler, large glass shower & double vanity. 2 additional bedrooms and a full bath complete this level. The finished lower level incl a cozy family room, office, massive laundry room with custom storage cabinetry & quartz counters. Extras: EV charger rough-in, gas BBQ connection, new Ridley windows, updated HVAC, sump pump, new electrical & much more! See supplement. All work done with permits. Move in ready! (id:61852)
Royal LePage Burloak Real Estate Services
62 Pinewood Trail
Mississauga, Ontario
Client RemarksAttention Builders, Investors and Home Renovators! Do Not Miss This Great Opportunity to Buy One of a Kind, HUGE and SEVERABLE PREMIUM LOT! This Property Offers a Spectacular Almost 1 Acre (100 x 360Ft) Prime Ravine Lot, With South-Western Exposure, Giving an Opportunity to build a Single Estate Residence or Severe the Lot into Two Lots and Build Two Luxury Homes! Located in the Centre Of Prestigious Family Oriented Neighborhood of Mineola. The Perfect Neighbourhood to Build Your Dream Home with Beautiful Muskoka-Like Landscaped Back Yard with Mature Trees. Existing Residence is a Charming Tudor-Revival Home With Stunning Lead Windows & Oak Hardwood Floors Throughout. Original Wood Trim On Main Level, Large Family Room With Gas Fireplace, Main Floor Primary Bedroom, All Cedar 2 Bedroom Loft. Full, Finished Basement With Walk Out to Private Backyard Oasis, Includes Large Recreation Room, Office and 4piece Bathroom. Great Opportunity to Renovate into Your Own Outstanding Home. Just Minutes To Port Credit Village, Lake Ontario, Top Rated Schools, Parks, Go Train, QEW. Short Commute To Trillium Hospital, Square One, Downtown Toronto and Pearson Airport. (id:61852)
Gowest Realty Ltd.
Unknown Address
,
Welcome to Unit 109 at 155 Hillcrest Ave a beautifully renovated ground-floor condo that perfectly blends modern elegance with everyday convenience. This spacious unit has been fully upgraded from top to bottom and features brand-new stainless steel appliances, stylish cabinetry, quartz countertops, and premium flooring throughout. Freshly painted with a contemporary palette, this move-in-ready home offers a bright, open-concept living space ideal for both entertaining and relaxing. Conveniently located just steps from Cooksville GO Station, public transit, shopping, schools, and parks. Perfect for first-time buyers, downsizers, or investors don't miss this rare opportunity to own a turnkey property in the heart of Mississauga! (id:61852)
Homelife/miracle Realty Ltd
503 - 55 Speers Road
Oakville, Ontario
Gorgeous 2 Bed, 2 Bath Corner Unit W/ Huge Wrap-Around Balcony. Dark Cabinets, SS Appliances, Granite, Glass Backsplash. Smooth 9Ft Ceilings, Tons Of Natural Light. Master Suite With Walk-In Closet & Ensuite. Stylish & Upgraded Grey/White Baths. Ensuite Laundry. Minutes To Downtown Oakville & Qew. Pool, Hot-Tub, Sauna, Gym/Yoga/Pilates, Rooftop Patio W/ BBqs, Carwash, 24Hr Security, Media Room, Party Room. (id:61852)
Kingsway Real Estate
