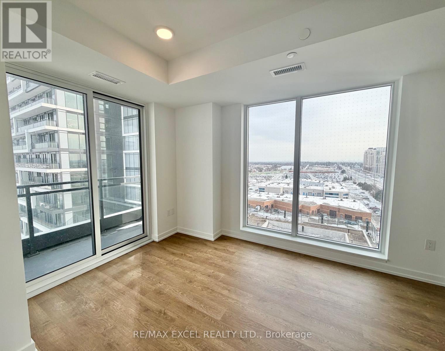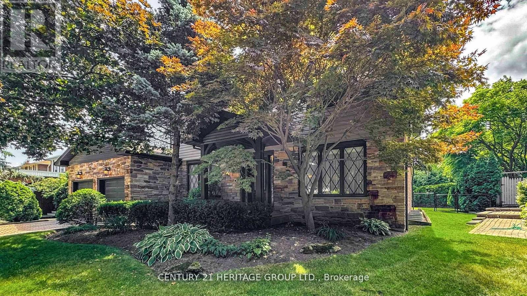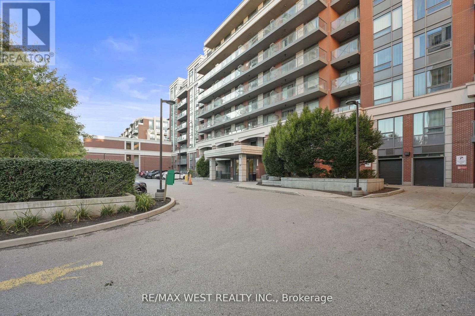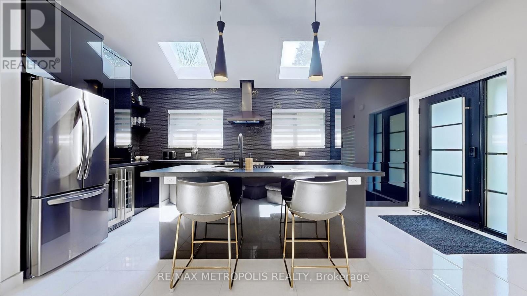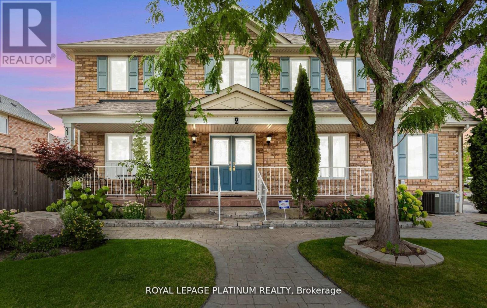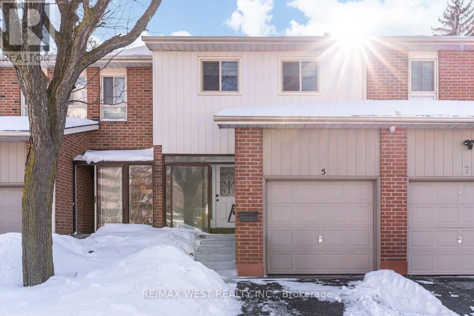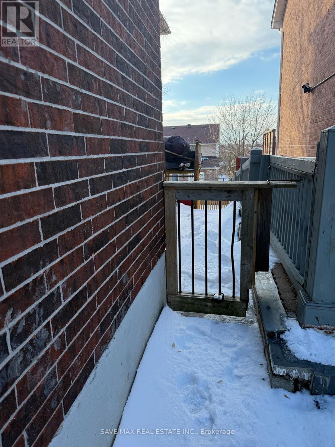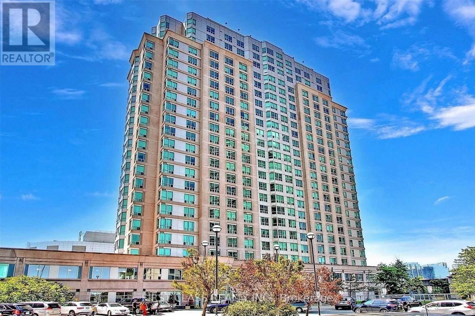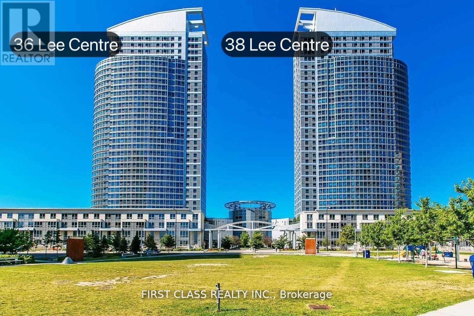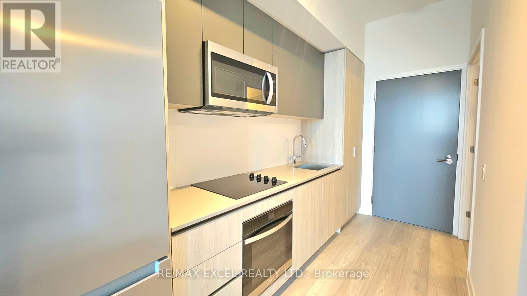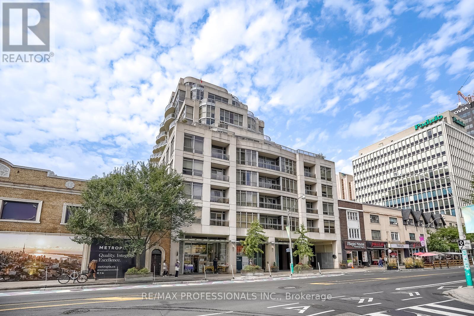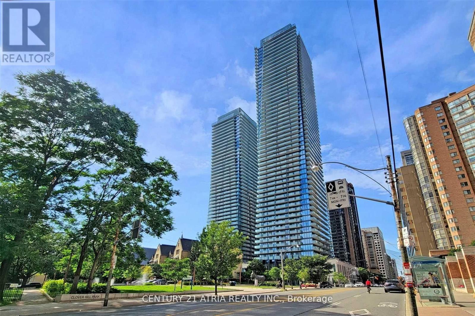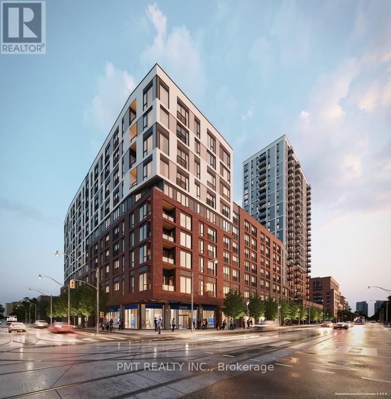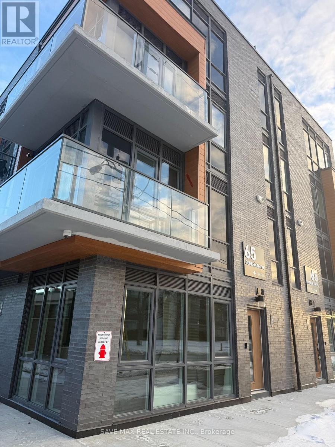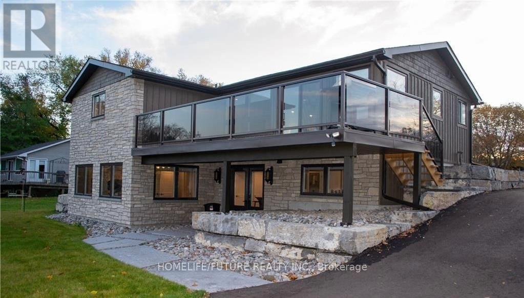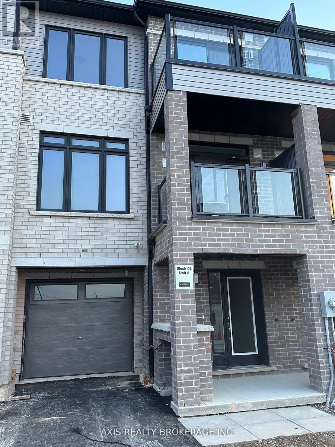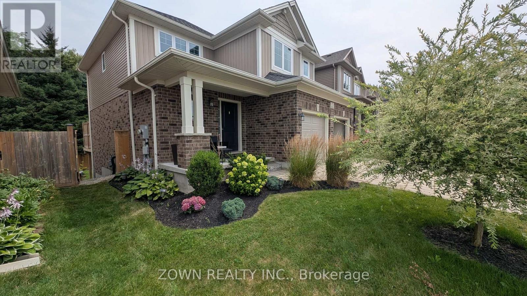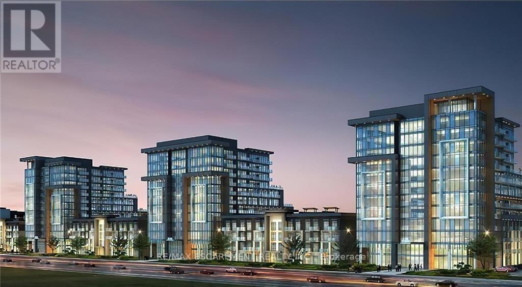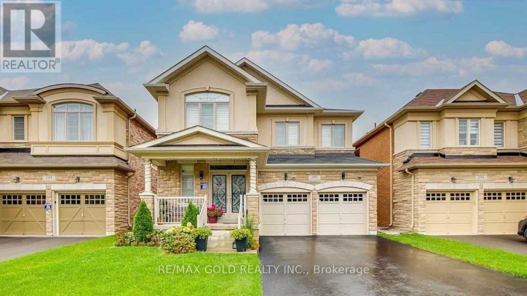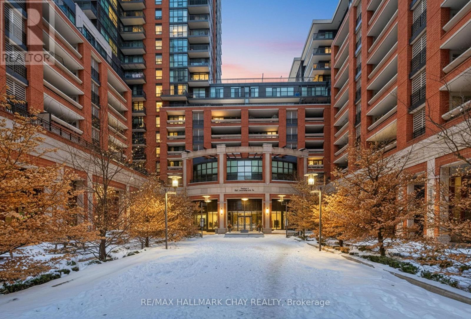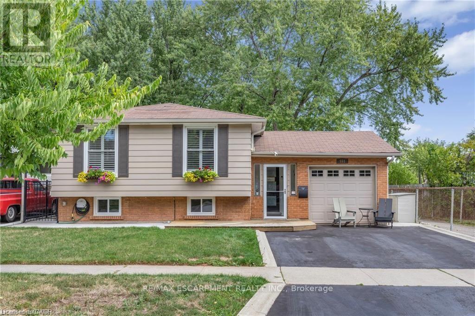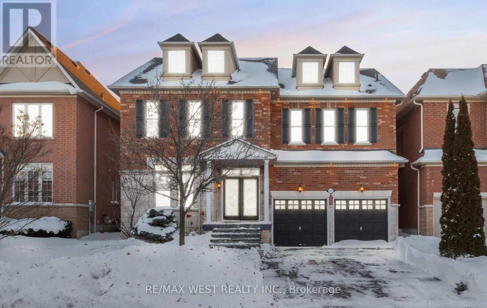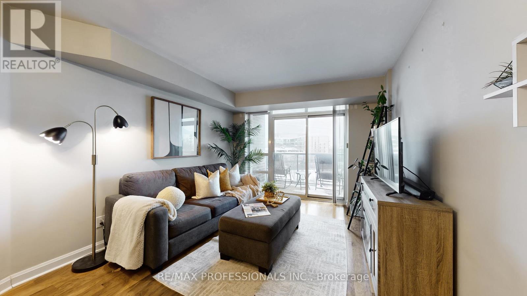1102 - 9763 Markham Road
Markham, Ontario
Free High Speed Roger Internet!! Move In Anytime. Welcome to The Brand New JOY STATION Condos Building A. Bright Two-Bedroom Layout, With 4-Pc Washroom. Southeast-Facing Corner Suite With Modern, Designer Finishes. Clear view of Neighbourhood. Great Walkability From This Location: Mount Joy GO Station, Banks, Grocery Stores & Multiple Retail Plazas All Steps Away. Building Amenities Include Rooftop Terrace With BBQ Stations, Gym, Party/Dining Room, 24-Hour Concierge, Business Centre With WIFI And Games Room. Included in the rent: Heat & AC, Water, Wi-Fi, and Underground Parking . (id:61852)
RE/MAX Excel Realty Ltd.
Skylette Marketing Realty Inc.
280 Henderson Avenue
Markham, Ontario
Welcome to 280 Henderson Avenue, a stunning, fully renovated residence set in Pomona Mills, one of the area's most desirable and established neighborhoods. Thoughtfully redesigned within the past five years, this carpet-free home offers a rare opportunity to own a move-in-ready property where every detail has been carefully curated for comfort, style, and practicality. From the moment you arrive, the home impresses with its timeless curb appeal and manicured landscaping. Inside, you're welcomed by expansive, light-filled living spaces that flow seamlessly from one room to the next. The layout is ideal for both everyday living and entertaining, tasteful finishes, and a natural warmth throughout. At the heart of the home is a beautifully appointed modern kitchen designed for both form and function. Outfitted with stainless steel appliances, ample counter space, and sleek custom cabinetry, it's the perfect setting for preparing meals, hosting guests, or simply gathering with family and friends. Whether you are cooking a quick weekday dinner or entertaining a crowd, this space delivers both sophistication and ease. The home offers four generously sized bedrooms and four stylishly updated bathrooms, providing ample space for families of all sizes or those needing flexible rooms for home offices or guest accommodations. Outside, the property truly shines. A private backyard retreat awaits, anchored by a heated inground pool surrounded by mature greenery and a thoughtfully landscaped setting. Whether you're enjoying quiet mornings poolside or hosting lively gatherings under the stars, this outdoor space is designed to be enjoyed through every season. Location is a key highlight, situated in a peaceful, tree-lined community, the home offers proximity to top-rated schools, beautiful parks, walking trails, and an array of local amenities. (id:61852)
Century 21 Heritage Group Ltd.
116 - 8228 Birchmount Road
Markham, Ontario
Spacious 750 Sqft Renovated One Bedroom Plus Den Unit. Luxury Upgrades Throughout. Kitchen Boasts Quartz Counters And Backsplash With Waterfall Edge. Stainless Steel Appliances, Under Mount Sink, And Luxury Vinyl Plank Flooring. Panel Mouldings and Oak Engineered Hardwood Through Out. Open Plan Living and Dining Area, Floor To Ceiling Electric Fireplace. French Door Leading To A 285 Sqft Private And Gated Terrace. Bright Primary Bedroom With Large Walk-in Closet And Four Piece Ensuite. Oversized Den (Can Easily Be Second Bedroom), Built In Wall Unit And Double Clothes Closet (Doors Removed).2 Car Tandem Parking and Locker. Excellent Recreational Facilities & Amenities. Steps To Fine Dining, Whole Foods, Child Safe Parks, Public Transportation & Close Proximity To Cinema, York U, Great Schools, Downtown Markham, Hwy 404 & 407. (id:61852)
RE/MAX West Realty Inc.
Main - 640 Lansdowne Drive
Oshawa, Ontario
Welcome To Ravine Vista Sanctuary, Your Perfect Blend Of Modern Elegance And Natural Serenity. Step Into A Bright, Open-Concept Living Area With Expansive Windows And Custom Skylights That Invite Abundant Natural Light While Offering Stunning Views Of The Surrounding Nature. The Fully-Equipped Kitchen Is A Chefs Dream, Featuring Sleek Finishes And Ample Space To Create Your Favorite Meals. With Two Luxurious Bedrooms, Each With Its Own Three-Piece Ensuite, Comfort And Privacy Are Paramount. Enjoy Peaceful Moments On The Private Patio, Overlooking The Picturesque Ravine Backdrop. Getting Around: Tribute Communities Centre | Oshawa Distance: 4.5 Km | Time: 11 Minutes By Car; Therma Spa Village | Whitby Distance: 11 Km | Time: 19 Minutes By Car; Ontario Tech University Distance: 7.2 Km | Time: 12 Minutes By Car; Lakeridge Health Oshawa Distance: 2.3 Km | Time: 5 Minutes By Car; Costco Distance: 1.8 Km | Time: 3 Minutes By Car; Farm Boy Distance: 4.3 Km | Time: 8 Minutes By Car; Coffee Culture Cafe & Eatery Distance: 1.7 Km | Time: 3 Minutes By Car; Canadian Automotive Museum Distance: 2.5 Km | Time: 5 Minutes By Car; Parkwood National Historic Site Distance: 4 Km | Time: 10 Minutes By Car; Oshawa Valley Botanical Gardens Distance: 6 Km | Time: 12 Minutes By Car (id:61852)
RE/MAX Metropolis Realty
4 Skipperhill Crescent
Toronto, Ontario
Stunning Detached 4-Bedroom house + a Professionally finished basement with a kitchen & Full washroom. This beautiful home comes with a Charming Wrap-Around Porch, Nestled on a Premium Corner Lot. It has been beautiful kept and maintained by its 2nd owners in an immaculate condition! It offers a practical layout that effortlessly blends comfort and elegance. The main level welcomes you with a spacious foyer, a convenient walk-out to the garage, and a stylish powder room. It has separate living and family room with an eat-in kitchen and an amazing view to the beautifully landscaped backyard. Throughout the house, brand new Brock windows installed in 2022 with transferable warranty, sprinkler system, water purifier & newer roof installed in 2022. The family room is both cozy and open, pot lights throughout the house. All stainless steel Kitchen aid appliances. The professionally finished basement with a full washroom, kitchen closets and a large living area waiting for its new owners to add their creativity. All the bedrooms generously sized, each offering plush broadloom, ample closet space, and large windows that brighten the rooms. This home is ideally located, just minutes from Parks, amazing schools, Rouge Hill GO Station, Scarborough Town Center & Tam O'Shanter Golf Course offering both convenience and an exceptional lifestyle. (id:61852)
Royal LePage Platinum Realty
5 - 34 Dundalk Drive
Toronto, Ontario
Welcome to this beautifully maintained 3+1 bedroom condo townhouse in the highly desirable Kennedy & Ellesmere community - offering an excellent blend of space, flexibility, and everyday convenience. The bright main level features an inviting living and dining area alongside an eat-in kitchen, creating a comfortable layout ideal for both daily living and entertaining. Upstairs, generously sized bedrooms provide functional space for families, guests, or work-from-home needs. The finished basement adds exceptional versatility with an additional bedroom and kitchenette, making it perfect for an in-law suite, extended family living, or bonus space tailored to your needs. A converted garage offers added flexibility and may be restored if desired. Located just minutes from Hwy 401 & 404, transit, schools, shopping, parks, and local dining, this home delivers outstanding accessibility while maintaining a welcoming neighbourhood feel. Move-in ready and full of potential, this is a fantastic opportunity for families, first-time buyers, or investors seeking value in a prime Toronto location. (id:61852)
RE/MAX West Realty Inc.
24 Knapton Avenue
Ajax, Ontario
Stylish, newly built 2-bedroom basement apartment with modern finishes throughout! Enjoy ensuite laundry, a renovated bathroom, and a sleek kitchen with island and stainless steel appliances. Located steps from schools, parks, transit, and shopping. Don't miss out-scheduleyour viewing today! (id:61852)
Save Max Real Estate Inc.
1611 - 1 Lee Centre Drive
Toronto, Ontario
Lovely 2 Bedroom + 2 Full Bath Unit. Spectacular West Clearview (Facing Lee Centre Park). Functional Layout, Open Concept Kitchen, Laminate Flooring. Close To All Amenities: TTC, Highway 401, Scarborough Town Centre, Centennial College & U Of T * Super Recreational Facilities * 1+1 Parking (Tandem Parking) + One Locker Included. (id:61852)
First Class Realty Inc.
3006 - 36 Lee Centre Drive
Toronto, Ontario
Luxury Ellipse Condo + Lovely 2 Bedroom Corner Unit * High Floor W/Spectacular Southeast Clearview *Functional Layout* Laminate Flooring * Open Concept Kitchen * Close To All Amenities. Ttc, Lrt, 401, Scarborough Town Centre, Centennial College & U Of T * Super Recreational Facilities * Guest Suite * 24 Hrs Concierge * One Parking + One Private Locker Included. (id:61852)
First Class Realty Inc.
211 - 5858 Yonge Street
Toronto, Ontario
High Speed Internet Included!! Move In Ready. Rare 10 Ft Ceiling in this Building. Brand new never lived in 2-bedroom 2 Full Bath suite at Yonge & Finch, a private balcony, and a bright open-concept living & dining area. 1 Parking included. Steps to the subway, shops, restaurants, and all urban conveniences. Building offers Rooftop Lounge, Party room, Fitness , Yoga studio, plus 24/7 concierge and security. (id:61852)
RE/MAX Excel Realty Ltd.
Skylette Marketing Realty Inc.
1401 - 1430 Yonge Street
Toronto, Ontario
Welcome to the Clairmont at 1430 Yonge Street, a truly exceptional sub-penthouse offering over 2,600 square feet of unparalleled luxury. Built in 2008, this boutique midrise building is a beacon of sophistication in the prime Yonge and St. Clair neighbourhood, perfectly situated to enjoy everything Summerhill and South Hill have to offer. This is one of the largest suites in the building, designed for both grand entertaining and comfortable living. Step inside to discover the perfect floor plan featuring a huge primary suite, three bedrooms (or 2 + dedicated office), three full bathrooms, a powder room, separate laundry room, a spacious living room with fireplace, and a formal dining room for hosting gatherings. The gourmet eat-in chef's kitchen is a culinary dream, with Sub-Zero and Miele appliances complete with a large island and breakfast area. The space is filled with natural light from floor-to-ceiling windows that provide panoramic views of the city skyline and the CN Tower. With panoramic exposures to the south, east, and north, you'll be treated to stunning sunrises and natural light throughout the day. Step outside to one of the five balconies to take in the views. One balcony has a natural gas line and BBQ's are permitted. The building is situated steps to the beautiful Rosehill Reservoir, a four-acre park, featuring a tranquil reflecting pool and waterfall. This unique setting provides a serene escape from the city core while still being moments from the vibrant intersection of St. Clair and Yonge, home to boutique shops, gourmet restaurants, and lively entertainment. The Clairmont offers an exceptional living experience, including a hotel-like personal concierge service. This exquisite residence also includes two parking spots and three lockers, providing convenience and an abundance of storage. Move in and start living the luxury life immediately, or envision a custom-designed space that reflects your personal style. (id:61852)
RE/MAX Professionals Inc.
1001 - 65 St Mary Street
Toronto, Ontario
1 Bdrm U Condo At Bay & Bloor, 542 Sq.Ft+ Balcony. Great Layout, Engineered Hardwood FloorsThroughout, Beautiful Kitchen B/I Appliances, Cesar Stone Counters/Backsplash. ExcellentLocation, Steps From Queens Park, Yorkville, Hospitals, U Of T, Public Transportation, Shopping, Restaurants, Entertainment And Much More. (id:61852)
Century 21 Atria Realty Inc.
253 - 30 Dreamers Way
Toronto, Ontario
Welcome to a rarely offered, never-lived-in 2-bedroom suite at the newly completed Dreamers Way community - thoughtfully designed for modern urban living with a feature that truly sets it apart: a private walk-out terrace. This bright and functional layout offers two well-proportioned bedrooms, a sleek 4-piece bathroom, and an open-concept living space that flows seamlessly to the outdoor terrace - perfect for entertaining, morning coffee, or simply enjoying fresh air without leaving home. The contemporary kitchen is finished with stainless steel/integrated appliances, stone countertops, and a central island that provides both prep space and casual seating. Clean lines, modern cabinetry, and quality builder finishes elevate the space while maintaining everyday practicality. Located in a vibrant, growing community, residents enjoy easy access to transit, parks, trails, shopping, and everyday amenities, all while being moments from the city's core. A unique opportunity to lease a stand-out floorplan in a brand-new building - ideal for professionals, couples, or anyone seeking modern comfort with outdoor living. The Landlord is offering a rental incentive! Sign an 18-Month Lease before February 28, 2026 and Get 2 Months Free Rent. Conditions apply. The promotion is available in three options. Option A: Month's 16 & 17 free, Option B: Discounted effective monthly rent (credit applied across term), Option C: Month's 2 & 11 free. (id:61852)
Pmt Realty Inc.
190 - 65 Curlew Drive
Toronto, Ontario
Stunning 2-bed, 2-bath 100% above-ground urban townhouse in a prestigious North Yorkneighbourhood. Solid concrete construction offers superior sound insulation and quiet living.Bright open-concept layout with premium finishes and abundant natural light. Primary bedroomfeatures ensuite and walk-out balcony. Surrounded by landscaped gardens and green spaces.Convenient access to highways, transit, schools, parks, and shopping. Includes 1 locker. Modern appliances, in-unit laundry, and energy-efficient systems. Luxuryliving at its finest. (id:61852)
Save Max Real Estate Inc.
2021 Pratts Marina Road
Selwyn, Ontario
This Stunning Move In Ready, Year Round Waterfront Home On Chemong Lakes Is Located On A A Quiet Dead-End Road. Stunning Eastern Exposure. 1+1 Bedrooms Plus And Office, 2.5 Bathrooms. Fully Finished Lower Level With In-Law Potential And Walk Out To The Lake. The Main Floor Features An Open Concept Kitchen With New Stainless Steel Appliances And Granite Countertops. An Open Concept Living Room With Large Windows To Enjoy The Spectacular View, As Well As As A Walk Out To The Deck And Lake. 15 Minutes To Both Lakefield And Buckhorn, And 25 Minutes To Peterborough! All You Need Is Your Suitcase, As Almost All Your Furnishings Are Included. Tenant Have To Pay 100% Utitlites. No Smoking! (id:61852)
Homelife/future Realty Inc.
608 - 585 Colborne Street
Brantford, Ontario
Welcome to 585 Colborne Street E in Brantford with 2 Bedrooms and 2.5 washrooms & a modern layout. Open Concept kitchen with Stainless steel appliances. Two walkout balconies. Master bedroom with Ensuite and Large Closet. Laundry on Upper level. Close To Schools, Grocery Stores, Hwy 403, Laurier University, Conestoga College, Mohawk Park, Restaurants etc. (id:61852)
Axis Realty Brokerage Inc.
7 Chatfield Street
Ingersoll, Ontario
Built by renowned Doug Tarry Homes, this beautifully designed residence is set in a highly desirable, family-oriented neighborhood. Offering 3 bedrooms and 2.5 bathrooms, the home features a contemporary open-concept layout with a sun-filled kitchen, walk-in pantry, and an oversized island ideal for entertaining. The dining area opens onto a large deck equipped with a gas BBQ line, while the living room showcases custom built-in cabinetry. A walkout basement provides added versatility and future potential. Exceptional value in a prime location! This well-situated home puts you within walking distance of top-rated schools, the brand-new Food Basics/Dollarama plaza, and premium recreational facilities. Enjoy the outdoors at the community Centre's sprawling park or stay active in the local gym, all just steps away. Ideal for commuters and busy families alike, this property offers effortless access to transit and major highways. Don't miss your chance to own in this vibrant, growing community. (id:61852)
Zown Realty Inc.
811 - 470 Dundas Street E
Hamilton, Ontario
Modern condo 545sf + 59sf Balcony one-bedroom condo offers the perfect blend of comfort, versatility, and location in a highly desirable area. Built by the award winning New Horizon Development Group. This unit features numerous upgrades throughout, including a balcony with the best exposure in the building. Also, modern appliances and stylish finishes, the unit provides a contemporary living experience. Situated in a prime location, residents enjoy convenient access to amenities, public transportation, and the vibrant offerings of the neighborhood. Whether looking for a cozy urban retreat or a functional space, this condo presents an excellent opportunity for both homeowners and investors seeking quality and convenience. Geothermal heating & cooling, includes 1 parking spot and 1 locker. (id:61852)
RE/MAX Escarpment Realty Inc.
180 Belmore Court
Milton, Ontario
Immediately Available. Luxury 2-Bedroom Basement ( Legal Basement ) Apartment in Ford Community Of Milton. Newly Renovated, Bright, and Luxurious 2-bedroom, 1 full washroom ( Standing Shower)Basement apartment with Completely a separate Entrance, Separate Laundry located in a quiet and highly sought-after community. Features: *Kitchen:* Fully equipped - *Living Area:**Laundry:* Ensuite laundry - *Parking:* 1 parking spot on the driveway .Location Highlights: -Close to top-ranking schools - Close to all amenities, transit, shops, hospital, Easy access to highways. (id:61852)
RE/MAX Gold Realty Inc.
1211 - 830 Lawrence Avenue W
Toronto, Ontario
Welcome to 830 Lawrence Ave W, Unit 1211 in the highly sought-after Treviso Building. This beautifully maintained 2-bedroom, 2-bathroom condo offers stunning unobstructed southwest views, incredible natural light, and a highly functional layout perfect for comfortable city living. The open-concept kitchen features ceramic flooring, an island and sleek stainless steel appliances, ideal for both everyday use and entertaining. The combined living and dining area is warm and inviting with laminate flooring and a seamless walk-out to a private balcony, the perfect spot to enjoy breathtaking sunsets from your floor to ceiling windows! The spacious primary bedroom is a true retreat, complete with west-facing views and a private 4-piece ensuite. Residents of Treviso enjoy exceptional building amenities including 24-hour concierge, a fully equipped fitness centre, indoor pool, games room, party room, and guest suites for visiting friends and family. Ideally located just steps to Yorkdale Shopping Centre, minutes to Hwy 401, public transit, and surrounded by a fantastic selection of restaurants, shops, and everyday conveniences. This bright and spacious unit shows beautifully and is an excellent opportunity to lease in one of Toronto's most desirable communities. One (1) Underground Parking & One (1) Storage Locker, Included! (id:61852)
RE/MAX Hallmark Chay Realty
Upper - 551 Chamberlain Road
Burlington, Ontario
Welcome to this bright, FULLY FURNISHED & UTILITIES INCLUDED 3-bedroom main level unit in a detached ranch-style home. Perfectly situated in South Burlington and backing onto a park. Inside, the open-concept main level suite is filled with natural light and features an open concept living room, dining area, kitchen with stainless steel appliances. Down the hall you'll find three bedrooms, and a 4-piece bathroom. A full-sized washer and dryer are also located conveniently on the main floor. Parking for 1, street parking also available (no access to garage). This fully furnished home provides a turnkey rental opportunity in one of Burlington's most desirable neighbourhoods. Just minutes from Appleby Mall, Appleby GO Station, highways, schools, shopping, and trails-including a cycle path that connects you to Sherwood Forest or Downtown Burlington. Available for up to 18 months. (id:61852)
RE/MAX Escarpment Realty Inc.
4653 Colombo Crescent
Mississauga, Ontario
Welcome to this beautifully upgraded, turn-key executive detached home in the heart of Churchill Meadows. Offering approx. 3,100 sqft above grade plus nearly 1,000 sqft in the fully finished basement. Step inside to an impressive open-concept design featuring a grand open-to-above foyer and family room, enhanced by crystal chandeliers and a bright, airy flow that feels both elegant and welcoming. The home has been thoughtfully updated throughout with new tile flooring on the main level, a brand new powder room, and a full-house fresh painting. At the heart of the home is the stunning new modern kitchen, complete with quartz countertops, a matching quartz backsplash, brand new stove, built-in appliances, new dishwasher, and upgraded sink and faucets designed for both everyday living and entertaining. Upstairs, enjoy beautifully updated washrooms featuring new countertops, new sinks, and new faucets. California shutters throughout the entire property and curtains on every window. Timer-controlled exterior lighting for a polished finish day and night. The fully finished basement offers exceptional versatility, featuring a new kitchenette and expansive living space ideal for extended family, a home gym, the ultimate entertainment space or added living flexibility. This home also delivers the peace of mind buyers value most, with major updates including a new roof, new furnace, new air conditioner, and new water heater. Outside, the property is just as impressive showcasing a professionally renovated front and backyard, automatic sprinkler system, new front interlock, and a backyard built for summer nights with a gazebo perfect for hosting and relaxing. Complete with a double car garage, this is the definition of move-in ready. Set in one of Mississauga's most desirable family communities, close to top-rated schools, parks, shopping, transit, and major highways. This is the one that checks every box. (id:61852)
RE/MAX West Realty Inc.
6b - 66 Jutland Road
Toronto, Ontario
High End Luxury Medical or Executive Office Space with a sleek contemporary design & hand tumbled clay brick exterior. It's sure to impress your clients. Positioned minutes away from the 401 & a hop away from Bloor West Village, it's suitable for any entrepreneur. This shell provides limitless options for any business owner to create their ideal workspace environment. Features include: Artisan windows and skylights on the second floor. 4 assigned total parking spaces. Unit available to view! (id:61852)
Royal LePage Premium One Realty
305 - 1 Michael Power Place
Toronto, Ontario
Discover the perfect blend of comfort and convenience in this stunning 750-square-foot condo. Featuring a thoughtful split-bedroom layout, this unit ensures maximum privacy and versatility for any lifestyle. The interior boasts an updated kitchen with modern finishes, ample storage, and plenty of counter space for both daily meals and entertaining. Natural light fills the open-concept living and dining area, creating a warm and inviting atmosphere for relaxation or hosting guests. The primary bedroom includes a spacious walk-in closet, while the flexible second bedroom easily accommodates both a bed and a desk for a remote workspace or guest room. Residents enjoy premium building amenities, including a fitness centre, games room, indoor pool, and party room. Located in a prime area, this home offers seamless commuting with quick access to the GO Train and subway. With Toronto's best shopping, dining, and parks just minutes away, this property is a fantastic choice for first-time buyers, downsizers, or savvy investors. (id:61852)
RE/MAX Professionals Inc.
