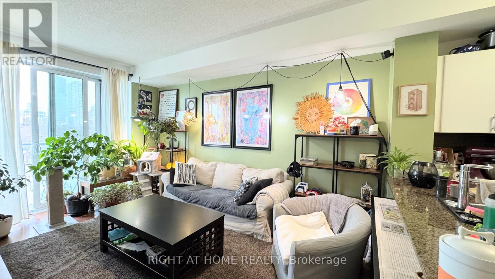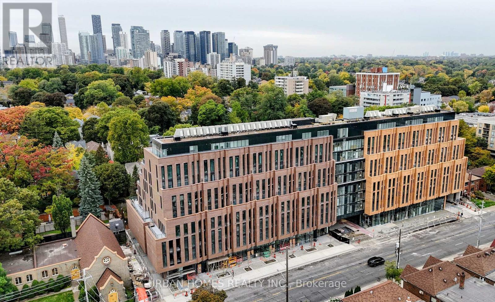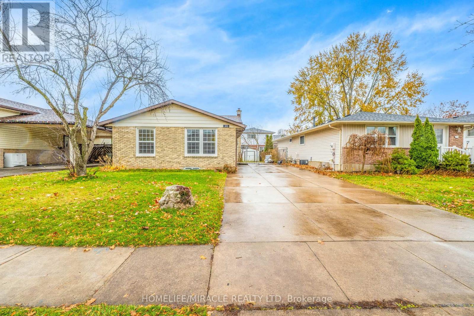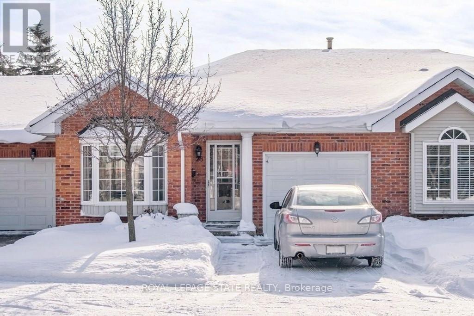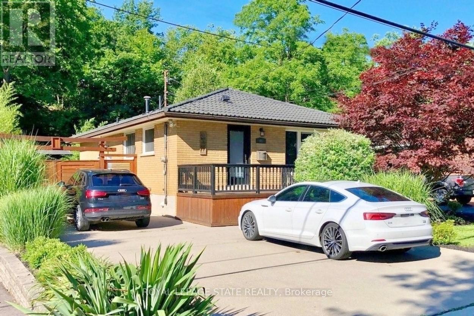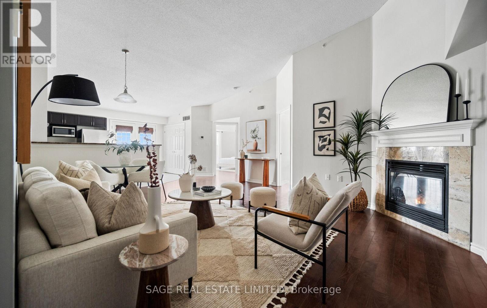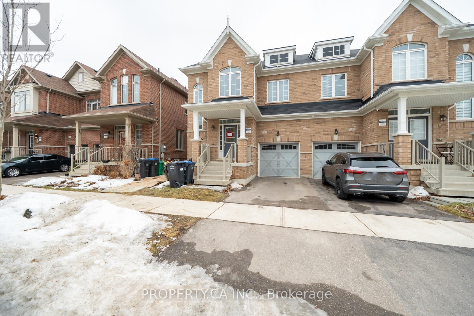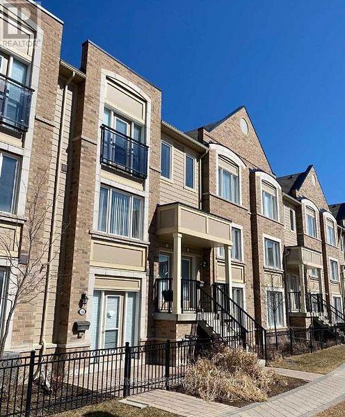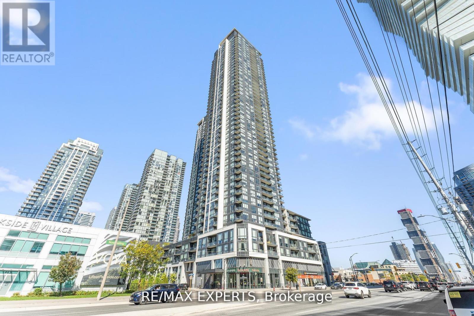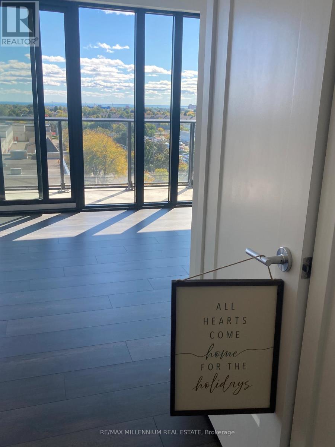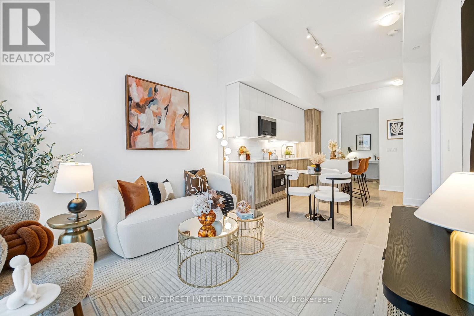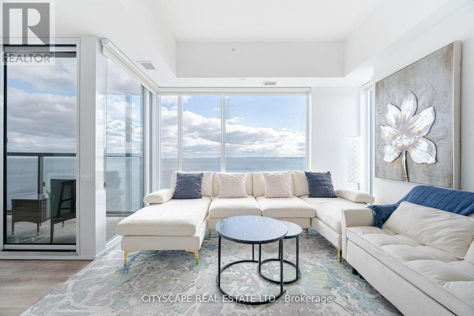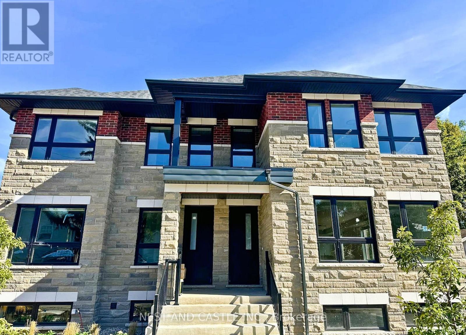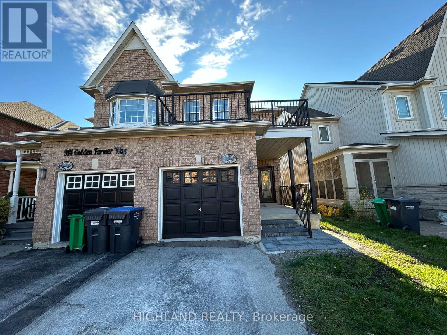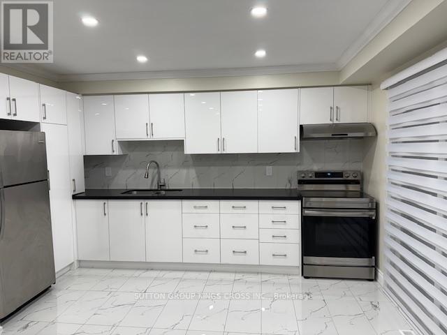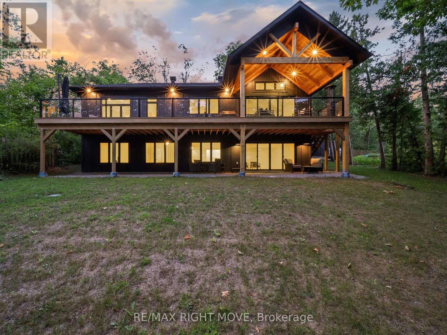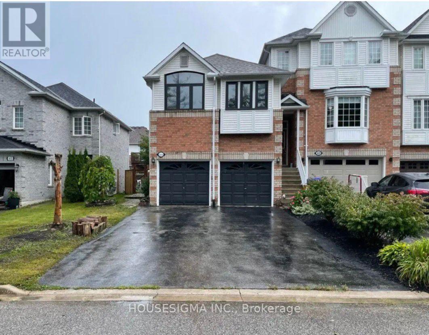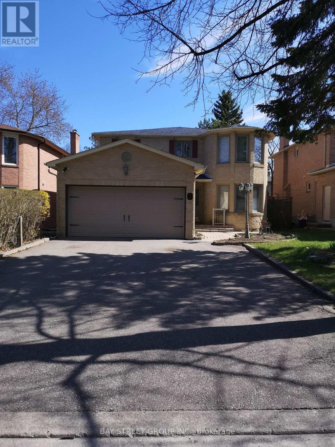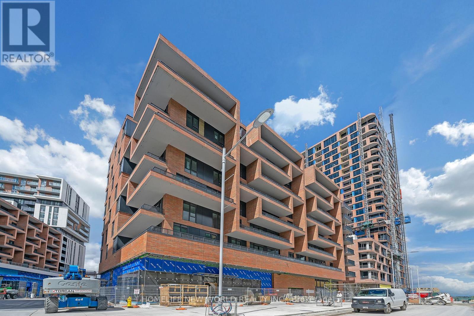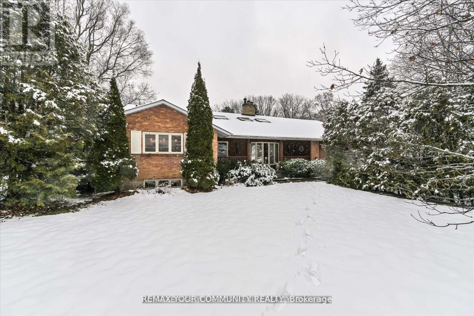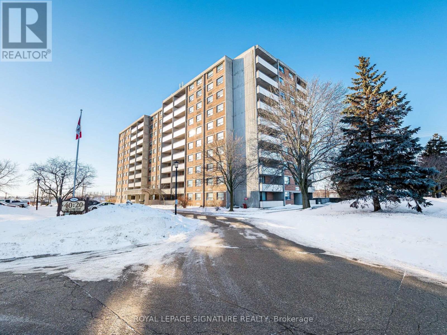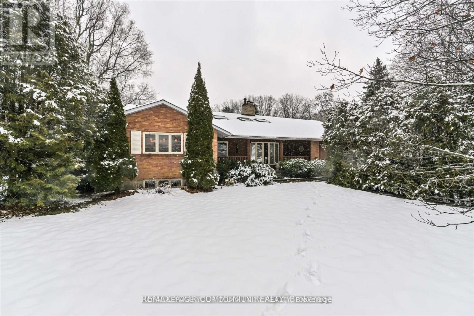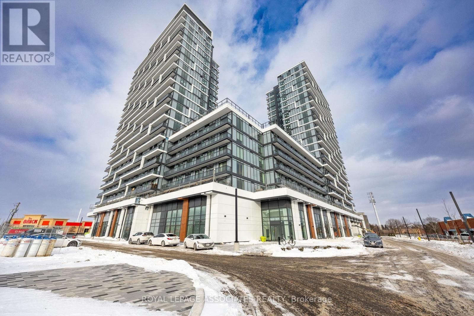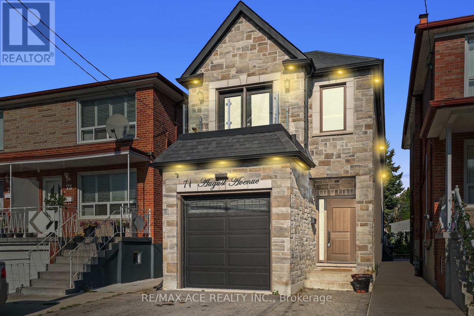710 - 1 Cole Street
Toronto, Ontario
Spacious and bright with 767 sq. ft. of well-designed living space, featuring 1+1 bedrooms and 2 full bathrooms for privacy and flexibility rarely found in condo living. Enjoy indoor-outdoor living with an extra-large, west-facing balcony offering unobstructed sunset and skyline views year-round. Located in a well-managed, award-winning Daniels building with 24/7 concierge, gym, party and meeting rooms, guest suites, and rooftop SkyPark with BBQs. Steps to FreshCo with internal access, TTC at your door, parks, cafes, aquatic centre, schools, and minutes to the Distillery District, St. Lawrence Market, waterfront, and downtown. Includes 1 parking and 1 locker - a rare combination of space, view, and convenience in the heart of Regent Park. (id:61852)
Right At Home Realty
520 - 1720 Bayview Avenue
Toronto, Ontario
Experience refined living at Leaside Common, a brand-new boutique residence in the heart of Leaside. This beautifully designed 2-bedroom, 2-bath suite blends modern finishes with thoughtful functionality throughout. You'll find smooth concrete ceilings, a Scavolini kitchen with Porter & Charles appliances, stone counters and backsplash, a gas cooktop, and a generous island ideal for daily meals or casual entertaining. Warm light hardwood floors, under-cabinet lighting, and plenty of storage elevate the space, offering a seamless mix of style, comfort, and practicality. All just steps from the soon-to-open Eglinton Crosstown LRT. (id:61852)
Urban Homes Realty Inc.
15 Keefer Road
Thorold, Ontario
Located in Thorold's desirable Confederation Heights, this spacious 4-level backsplit is perfectly suited for student rentals or multi-family living, offering just under 1,100 sq/ft on the main levels plus two additional finished levels with a total of 8 bedrooms (4+4). The main floor features a bright living and dining area alongside an updated kitchen with new flooring, while the upper level offers four well-sized bedrooms and a 3-piece bath with skylight. The lower levels add four more bedrooms, a 2-piece bath, above-grade windows, and a finished basement with laundry, storage, a shower, and flexible tenant space. This property has seen $30,700 in recent renovations and includes a Google Thermostat, updated lighting (excluding UF room lights), a 100-amp electrical panel, two stoves, two fridges, laundry replaced in 2024, duct and dryer vent cleaning in 2025, a new hot water tank in 2025 at $30.35/month, two basement egress windows, and a replaced UF bathroom toilet. Situated on a 45x100 ft lot with a fenced yard, concrete patio, and storage shed, and featuring a newer furnace and A/C, updated windows and electrical, and a 2015 roof, this property offers excellent cash-flow potential in a fast-growing, high-demand area close to Brock University, transit, parks, and major Niagara amenities. (id:61852)
Homelife/miracle Realty Ltd
28 - 20 Meadowlands Boulevard
Hamilton, Ontario
This spacious 2-bedroom condo townhouse has room for all your treasures - including your dining room furniture! A wonderful layout featuring an open-concept kitchen with sunny skylights overlooking the dinette and formal living room - perfect for entertaining! The principal bedroom suite is a generous size featuring 2 walk-in closets plus a spacious ensuite 4-piece bath. This model also has another full bathroom and spare bedroom/office on the first floor - great for visitors and overnight guests. Step through the rear patio doors & enjoy your morning coffee on the sunny rear deck overlooking the gardens. Wrapping things up inside is a tall unfinished basement with roughed-in bath - useful extra storage or future development. You also have a private front drive & a full garage with super convenient inside entry. Stress free living in a wonderful community that is just steps from shopping, restaurants, transit, entertainment, golf and easy highway access. (id:61852)
Royal LePage State Realty
41 Ann Street
Hamilton, Ontario
Peaceful, serene and private on a beautiful 181 ft. deep ravine lot overlooking your very own meandering stream. Check out this lovely downtown Dundas bungalow just minutes from everything. Wonderfully renovated throughout with premium finishes, top-quality design and workmanship. A prime example is the modern quartz kitchen. Here you'll find a super functional layout & brilliant use of space. This thoughtful attention to detail can be found throughout this home. It is an organizer's dream with storage solutions such as closets , cupboards and shelving that maximize organization and add to the sense of calm you find throughout this beautiful home. Other features include updated main bath, replacement windows & doors, quality metal roof, hardwood floors, double concrete drive and much more. The lower level boasts a bright & spacious suite with a private side entrance - perfect for a home office, multi-generational living or teen retreat. The family room even has a cozy gas fireplace. Last but not least is the wonderful rear yard and oversized deck overlooking the mature ravine lot and bubbling stream. Where else can you escape to your very own cottage right in downtown Dundas! Looking for a walkable small-town vibe? Then downtown Dundas is just the place with all its unique shops & stores, cafes, restaurants, foodie destinations, grocery stores, pharmacies, library and art galleries. Just a short drive to local conservation areas, waterfalls, RBG gardens and more. Plus, easy access to Highways #5, #6 and the 403/QEW. (id:61852)
Royal LePage State Realty
402 - 1360 Main Street E
Milton, Ontario
Top Floor. Turn Key. Totally Perfect. A spacious corner unit with everything you actually want. This 1,013 sq ft condo is not your standard cookie-cutter layout. Cathedral ceilings and a generous living room with a cozy gas fireplace allow space for both the sectional of your dreams and a defined dining area, creating a space where you actually want to hang out. The flow is effortless, offering room to live, work, and play without ever feeling cramped. The bright, practical kitchen features full-sized appliances, ample cabinetry, and a walk-out to the balcony. The west-facing primary bedroom is a peaceful retreat with space for a king-sized bed, generous closet storage, and a 4-piece ensuite. A well-sized second bedroom with double windows offers flexibility for guests, a home office, or creative space, serviced by a 3-piece second bathroom ideal for visitors and everyday convenience. A defined foyer with hall closet provides a welcoming arrival and keeps daily essentials neatly tucked away.Located minutes from Milton GO Station and Highway 401, commuting and weekend escapes are seamless while still enjoying a comfortable residential setting. Shops, groceries, coffee spots, Milton Crossroads, and Sinclair Park are all within easy reach. This condo truly feels like ahouse, not a box, and is vacant, turn-key, and ready for its next owners! The unit includes two parking spaces - one prime underground spot conveniently located by the elevator and one above-ground space - plus an easily accessible locker, making everyday living that much simpler. (id:61852)
Sage Real Estate Limited
Bsmnt - 8 Cavesson Road
Brampton, Ontario
Brand new, fully renovated 2-bedroom basement suite in Northwest Brampton featuring a separate entrance, excellent natural light, and new appliances throughout. Thoughtfully designed with a modern 3-piece bathroom and a functional layout ideal for comfortable living. Includes one driveway parking space and shared use of the backyard. Located in a fantastic neighbourhood close to transit, parks, and everyday amenities, with quiet, professional tenants upstairs. A rare opportunity to lease a move-in-ready basement in a prime location. Enjoy the privacy of your own separate entrance, fully loaded kitchen, and ensuite laundry. All never used before and ready for you to make it home! (id:61852)
Property.ca Inc.
11 - 3135 Boxford Crescent
Mississauga, Ontario
This beautifully maintained property is perfectly situated with easy access to major highways and just minutes from Erin Mills Town Centre (4 mins) and Credit Valley Hospital (6 mins). Featuring two generously sized bedrooms, each with its own private ensuite and large walk-in closets. The open-concept main living area combines a spacious living room and dining space, perfect for modern living. The kitchen boasts a ceramic backsplash, stainless steel appliances including a fridge, stove, and built-in dishwasher. Direct garage access provides convenience with ample storage space. Located close to top-rated schools, public transit, and shopping, this townhome is ideal for those seeking comfort and convenience in the heart of Mississauga.This beautifully maintained property is ideally located with quick access to major highways and just minutes from Erin Mills Town Centre (approx. 4 minutes) and Credit Valley Hospital (approx. 6 minutes). The home offers two spacious bedrooms, each featuring its own private ensuite and large walk-in closet. The open-concept main living area seamlessly combines a bright living room and dining space, perfect for modern-day living. The kitchen is well-appointed with a ceramic backsplash and stainless steel appliances, including a fridge, stove, and built-in dishwasher. Direct access from the garage adds everyday convenience along with generous storage space. Situated close to top-rated schools, public transit, and shopping, this townhome is an excellent choice for those seeking comfort, convenience, and a prime Mississauga location. (id:61852)
Executive Real Estate Services Ltd.
4502 - 4011 Brickstone Mews
Mississauga, Ontario
Experience breathtaking sunsets and panoramic views in this stunning 2-bedroom, 2-bathroom northwest-facing condo in the heart of downtown Mississauga. Freshly updated with brand new custom wide-plank flooring and a fresh professional paint job, this bright, airy unit features 9 ft ceilings and floor-to-ceiling windows that flood the space with natural light.The building offers an impressive array of state-of-the-art amenities including a fully equipped gym, games room, party room, library, BBQ terrace, indoor pool, sauna, and more.Walk to the GO Station, Mississauga Transit, Square One, Central Library, cafes, restaurants, and YMCA, with easy access to Hwy 403. Celebration Square is right at your doorstep for year-round events and entertainment. This move-in ready unit includes one parking space and onelocker-perfect for those seeking style, comfort, and convenience. Don't miss out on this amazing opportunity to live in the sky (id:61852)
RE/MAX Experts
714 - 801 The Queensway
Toronto, Ontario
This brand-new, never-lived-in south-facing 1+Den condo features a bright, spacious layout (569 sqft) with modern finishes and large windows that fill the space with natural light. The versatile den is ideal for a home office or guest room, while the open-concept kitchen boasts stainless steel appliances and in-suite laundry for added convenience. The generous bedroom and expansive balcony offer both comfort and outdoor enjoyment. Perfectly located just steps from Costco, grocery stores, dining, gas stations, and everyday amenities-with TTC at your doorstep and easy access to major highways-this sun-soaked, move-in-ready unit perfectly blends comfort, style, and convenience. A must-see! (id:61852)
RE/MAX Millennium Real Estate
326 - 2485 Taunton Road
Oakville, Ontario
Welcome To This Beautifully Maintained 2-Bedroom, 2-Bathroom Residence At Oak & Co. Condos, Offering Exceptional Value And Move-In-Ready Convenience. This Modern Suite Is Only A Few Years Old And Features A Desirable Southeast Exposure Overlooking The Tranquil Morrison Creek Ravine, Providing Both Privacy And Abundant Natural Light. Inside, The Unit Boasts Impressive 11-Foot Ceilings, Wide-Plank Flooring, And Expansive Windows That Frame Serene, Unobstructed Views. The Upgraded Kitchen Is Thoughtfully Designed With Integrated Built-In Appliances And Stone Countertops. Both Bathrooms Showcase Contemporary Finishes, While Professionally Installed Window Coverings Add A Polished Touch Throughout The Home. Residents Enjoy Access To Premium, Resort-Inspired Amenities Including A Fully Equipped Fitness Centre, Outdoor Swimming Pool, Wine-Tasting Room, And 24-Hour Concierge Service. Ideally Situated In Oakville's Sought-After Uptown Core, This Location Offers Unbeatable Convenience With Shops, Restaurants, Transit, And Essential Services Just Steps Away. A Perfect Blend Of Comfort, Style, And Urban Living. (id:61852)
Bay Street Integrity Realty Inc.
1907 - 370 Martha Street S
Burlington, Ontario
*FULLY FURNISHED* - SHORT-TERM RENTAL - Experience upscale short-term living in a brand new 2-bed, 2-bath lake-facing condo in the heart of downtown Burlington. This bright corner suite features unobstructed lake views and floor-to-ceiling windows on two sides, filling the space with natural light.Enjoy premium building amenities including a private swimming pool, fitness centre, resident lounges, and indoor/outdoor BBQ areas. Steps from boutique shopping, cafés, restaurants, and the performing arts centre-perfect for professionals, relocations, or extended stays seeking comfort and convenience. (id:61852)
Cityscape Real Estate Ltd.
1 - 20 West Street W
Brampton, Ontario
For modern living & entertaining; enjoy this spacious, open concept, newly built, never lived in fourplex 2 storey unit in Downtown Brampton. Featuring 3 Bedrooms, 2.5 washrooms & 1 parking space. Bright & open first floor, with combined living & dining rooms; hardwood floors TO. Powder Room. Gourmet, modern kitchen with stainless steel appliances, stone countertop & potlights. Second Floor features 3 generous sized bedrooms, hardwood floors TO. Master bedrooms is complete with a full ensuite. Close to parks, hospital, schools, shops, cafes, groceries, public transit, and the GO Train: blending urban convenience with a peaceful residential vibe. With high-end finishes & pristine condition, this premises is suitable for both families and professionals to call home. Note: Photos displayed are of the Entire Fourplex, and not of any one individual unit itself. (id:61852)
Nest And Castle Inc.
916 Golden Farmer Way
Mississauga, Ontario
This immaculate and meticulously fully renovated home, located in a highly desirable area, offers a perfect blend of modern upgrades and functional living spaces. The property features 3+1 bedrooms and 4 upgraded washrooms, providing ample space for families or guests. If needed, it would be very easy to add a separate entrance to the basement. The home includes a 3 car parking. Inside, the home has been fully renovated in 2025 with an open-concept layout, creating a bright and inviting atmosphere. The upgraded kitchen is a standout feature, equipped with pot lights, quartz countertops, a center island, and stainless steel appliances, making it ideal for both everyday cooking and entertaining. The family room is equally impressive, featuring pot lights, a cozy gas fireplace and hardwood flooring. The spacious dinning room is adorned with hardwood flooring and direct access to the deck that flood the space with natural light. On the second floor, you'll find 3 generously sized bedrooms. The primary bedroom is a true retreat, complete with a walk-in closet and an upgraded ensuite bathroom featuring. The additional bedrooms are spacious, each with closets and windows, ensuring comfort for everyone. The basement adds even more versatility, offering one additional bedroom with 2nd Kitchen & 3-piece bathroom, making it ideal for extended family, guests. Front yard and back yard have been upgraded with interlock. The location of this home is unmatched, providing easy access to major highways like the 401 and 407. Its just minutes away from Heartland center, schools, shopping centers, public transit, and the library, ensuring all your daily needs are within reach. This property truly combines modern living with convenience, making it a perfect place to call (id:61852)
Highland Realty
157 Ecclestone Drive
Brampton, Ontario
Located in the desirable Brampton West neighbourhood, 157 Ecclestone Drive is a well-maintained two-storey detached home offering comfortable family living in a quiet residential area. The home features 3 spacious bedrooms and 3 bathrooms, including a primary bedroom with a walk-in closet and 3-piece ensuite. The main floor offers a functional layout with separate living, dining, and family rooms, ideal for both everyday living and entertaining. A cozy fireplace anchors the family room, while the updated kitchen and bathrooms provide modern finishes and practicality. The unfinished basement offers excellent potential for storage or future customization. Additional highlights include central air conditioning, forced-air heating, an attached garage, and a private driveway with parking for one vehicle. The backyard provides a pleasant outdoor space for relaxation or family activities. Conveniently situated close to shopping, public transit, schools, and commuter routes, this property combines space, comfort, and location-making it an excellent option for families or professionals seeking a detached home in Brampton. Extras: All 3 bathrooms were renovated in 2024, brand new HVAC installed in 2025, new tiles throughout the main floor, fully renovated kitchen in 2024, stainless steel appliances and anti-fog mirrors in all 3 washrooms. (id:61852)
Sutton Group Kings Cross Inc.
1290 A Line 15 N
Oro-Medonte, Ontario
Welcome to serene Bass Lake living at one of Oro-Medonte's most coveted waterfront locations. Nestled on a beautifully treed lot with direct lake access, this exceptional custom built (2024) lakefront bungalow offers close to 3,000 sq ft of finished living space, blending comfort, tranquillity, and year-round enjoyment.Step inside to a bright, open-concept main level where the living, dining, and kitchen spaces seamlessly overlook the water, filling the home with natural light and breathtaking views. Spacious, light-filled rooms create an inviting atmosphere ideal for both everyday living and entertaining. Three bedrooms and a den are thoughtfully designed to provide comfort and privacy, including a peaceful primary suite that serves as a true retreat.The fully finished lower level with walk-out expands the living space and offers endless possibilities for guests or recreation-while maintaining seamless access to the outdoors and waterfront lifestyle.Outside, enjoy over 80 feet of sandy beach frontage, a private dock and boathouse, and endless opportunities for swimming, boating, fishing, kayaking, or simply relaxing lakeside by the firepit. Sip your morning coffee on the deck while taking in the tranquil water views, and unwind in the evenings surrounded by nature. Mature trees, generous frontage, and a quiet setting create an idyllic backdrop for cottage-style living. A single detached garage provides added convenience and storage for vehicles and lake toys alike.Located just minutes from the amenities of Orillia and offering quick access to Highway 12, shopping, dining, and year-round recreation, this property delivers the perfect balance of accessibility and privacy. Whether you're seeking a full-time residence or a weekend escape, this Bass Lake haven offers the ultimate lakeside lifestyle. (id:61852)
RE/MAX Right Move
1430 Forest Street
Innisfil, Ontario
Welcome to this stunning, spacious recently renovated carpet free end unit townhouse located in the highly sought-after family neighborhood of Alcona. This home features 4 generous size bedroom, 3 bathroom , including a huge primary bedroom with a 4-piece ensuite bathroom and a walk-in closet. Open concept eat-in kitchen and living room. Enjoy a laundry room complete with a sink for added convenience. Fully fenced backyard ideal for children, pets, family BBQs, entertaining friends and family, Large paved Driveway. This beautiful bright house is perfect for families looking for comfort and convenience. Easy access to the highway and close to essential amenities, including schools, parks, and shopping.You will love this Alcona location! (id:61852)
Housesigma Inc.
Basement - 3 Feltham Road
Markham, Ontario
A very bright luxury style legal unit with master bedroom ensuite! Brand New! Separate entrance! 2 bedrooms, 2 washrooms, living room and others provide lots of living spaces! Your own kitchen and laundry! 3 parking spaces available! Beautifully renovated and functional layouts! Conveniently located on a quiet sought after street! Top ranked schools: Markville Secondary School and the elementary school! Close to 407, go train station, shops, banks, restaurants, and much more! Don't miss it! (id:61852)
Bay Street Group Inc.
903 - 38 Simcoe Promenade
Markham, Ontario
Experience contemporary living in the heart of downtown Markham. This spacious penthouse offers 3 bedrooms plus a den and an upper-level family room that can easily be converted into a fourth bedroom. The unit features 9-foot ceilings and a bright, open-concept layout across 2,021 sq. ft., complemented by a massive terrace-perfect for outdoor entertaining.The modern kitchen is equipped with quartz countertops and built-in appliances. Enjoy abundant natural light from the sun-filled southwest corner, highlighted by floor-to-ceiling windows. Located in a highly ranked school district (Unionville High School).Steps to GO Station, Viva Transit, Cineplex VIP, T&T Supermarket, restaurants, and more, with quick access to Highways 407 and 404. Building amenities include 24/7 concierge, gym, media room, residents' lounge, visitor parking, and more. (id:61852)
Homelife New World Realty Inc.
247 Harris Avenue
Richmond Hill, Ontario
Builders, investors, developers take note!For buyers looking for a beautiful home, best of both worlds offered here! "Country living in the city." Over one acre of prime development land, backing onto ravine & conservation, lot size 155.13 x 291.57 ft in the heart of Richmond Hill.Build six townhomes or semi-det homes, or option (2) 3 detached luxury residences. Beautiful & quality 4 level backsplit home on property, shows pride of ownership. It's simply gorgeous. It has 3307 sq ft of living area plus finished basement.Magnificent rural setting with woodsy private south facing rear yard with in-ground pool & rear yard oasis. Finished bsmt is walk-out. 70 ft long upper deck, south facing. Heated oversized garage with 13 ft ceiling.Do not wait! Must be seen! A rare find & rare opportunity!** Town sewage and town water property line Note: Sellers are willing to do a rent back of home. (id:61852)
RE/MAX Your Community Realty
308 - 20 William Roe Boulevard
Newmarket, Ontario
Corner Spacious Sun-kissed Unit Is Modern & Ready To Move In! Centrally Located In One Of Newmarket's Most Prime Locations With Easy Access To Major Highways/Public Transit. Walkable Amenities In The Area & Mins. Drive To To Upper Canada Mall, South Lake Hospital & Major Plazas. This Beauty Features Two Large Private Balconies To Enjoy Rain or Shine With Breathtaking Views. Natural Light Glistens Over This 1300 Plus Square Feet Of Living Space. Space Is Not An Issue Here, Whether Upsizing Or Downsizing This Corner Unit Will Meet Everyone's Needs. Popular Open Concept Living/Dining Layout With Access To Large Balcony, Modern Kitchen Equipped With Stainless Steel Appliances, Three Large Bedrooms, Primary Bedroom Has Access To 2nd Balcony and 4pc Private Ensuite. In Unit Separate Laundry Room With Shelves . No Carpet. Lots Of Storage + Parking + Locker. Amazing Management & Well Run Building. This Unit Is Awaiting You To Call It Home. (id:61852)
Royal LePage Signature Realty
247 Harris Avenue
Richmond Hill, Ontario
Country Living in the City!! The best of both worlds!! Rare opportunity, builders, investors, home buyers, Take note. Beautiful & Quaint 4 level Backsplit home on property shows pride of ownership! Its simply gorgeous! It has 3307 sq ft of living area plus finished basement. It has a magnificent Rural Setting with Woodsy privacy, south facing rear yard with inground pool and rear yard OASIS!!! Finished basement has large games and recreational rooms. 70 ft long upper decking, south facing at rear. 12 Walkout, heated oversized 4 car garage with 13ft ceiling. Do not wait! Must be seen! A rare find and rare opportunity. Agents act fast, and make your appointment to show this beautiful home and property today! Rare opportunity, develop 6 lots for townhomes/semi-detached or 3 large custom homes or renovate the existing home. Buyers looking for a beautiful home on over (1) acre of prime land backing onto a Ravine and Conservation, you have found it here. Lot size is 155.13 x 291.57 ft (over one acre) in the heart of Richmond Hill. Build 3 Luxury detached homes on 51 x 291.57 ft lots or option (2) build 6 Semi-detached homes or Townhomes. Town sewage and town water at property line. Note: Sellers are willing to do a rent back of the Home!! (id:61852)
RE/MAX Your Community Realty
B-723 - 9751 Markham Road
Markham, Ontario
FULLY FURNISHED, SHORT TERM LEASE FOR Premium Executive Suite @ Joy Station | 1 Min to GO & Tech Hub; Experience modern luxury in this brand-new, never-lived-in suite at Joy Station Condos. Perfectly situated for the relocating professional, healthcare worker, or digital nomad, Unit 723 offers a seamless "plug-and-play" lifestyle in the heart of Markham. Located literally steps from the Mount Joy GO Station-reach downtown Toronto (Union Station) in under an hour without touching your car. 5 minutes to Markham Stouffville Hospital and less than 15 minutes to Markham's massive tech corridor (IBM, AMD, Qualcomm). Floor-to-ceiling windows, high-end laminate flooring, and a sleek open-concept kitchen with integrated stainless steel appliances and stone countertops. (id:61852)
Royal LePage Associates Realty
71 August Avenue
Toronto, Ontario
Prime Oakridge Location! This modern, custom-built gem less than 10 years old blends elegance and contemporary design. Featuring 4 spacious bedrooms and 4 luxurious bathrooms, this home exudes sophistication at every turn. The custom kitchen is perfect for culinary enthusiasts, complemented by gleaming hardwood floors on the main and second levels. Enjoy a private backyard with a large deck, ideal for entertaining, and a dedicated prayer room for peaceful reflection. The finished basement offers versatile space, with potential for an in-law suite. Conveniently located within walking distance to schools, TTC, shopping, places of worship, Massey Creek, and Victoria Park Subway. Additional highlights include skylights, pot lights, and elegant wainscoting throughout. A perfect blend of luxury, comfort, and location truly a home to be proud of! (id:61852)
RE/MAX Ace Realty Inc.
