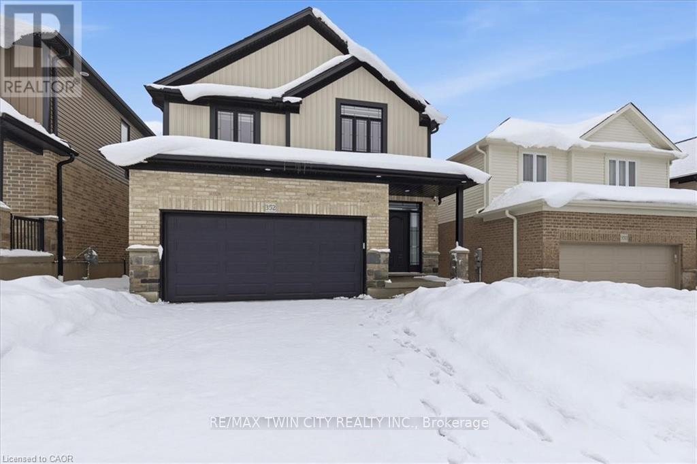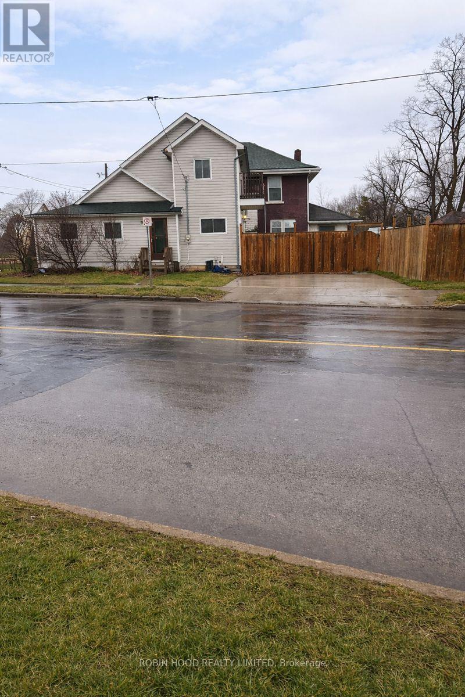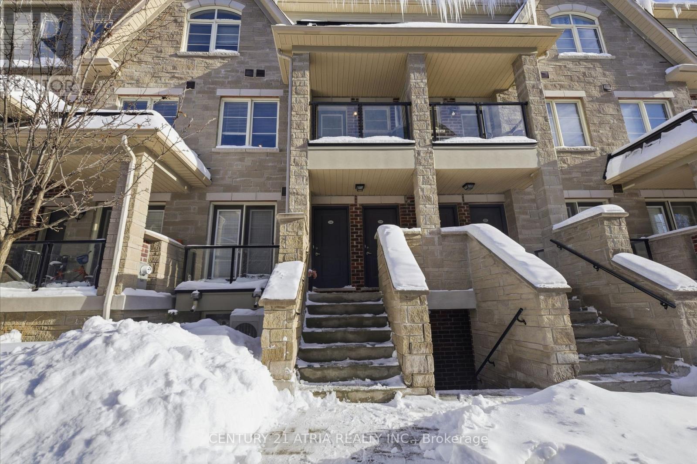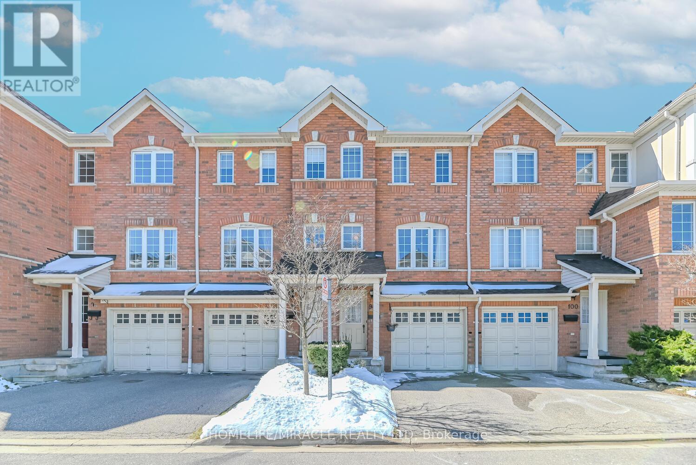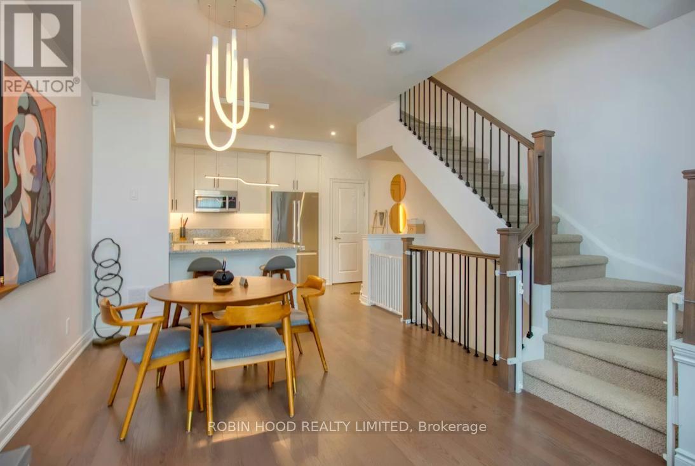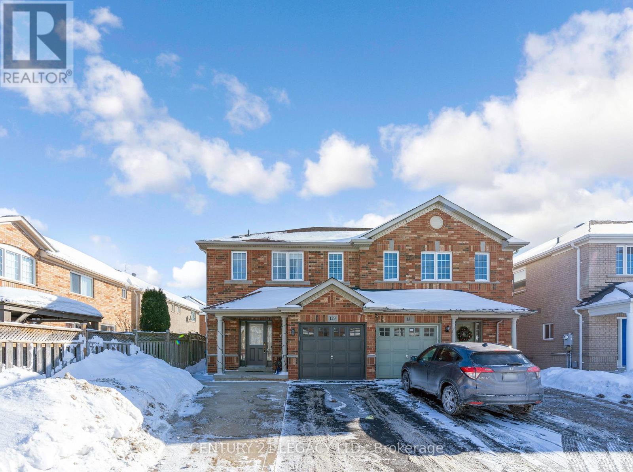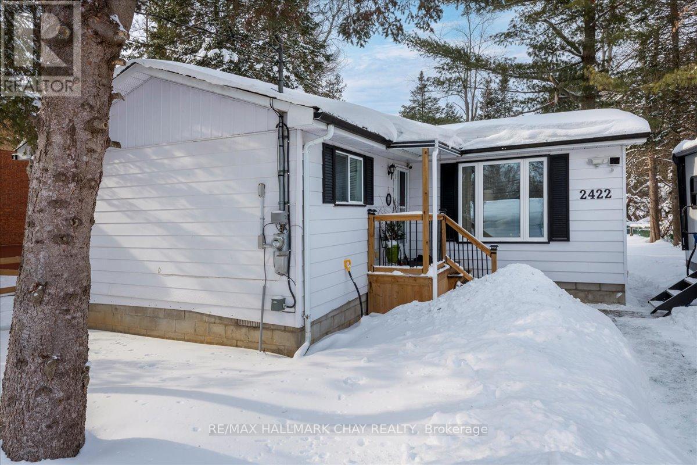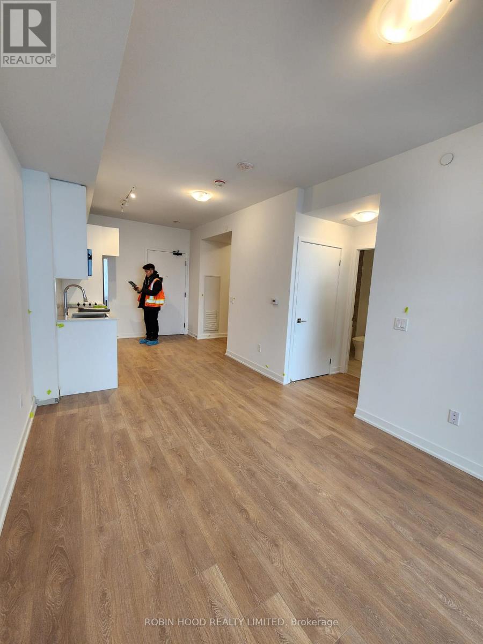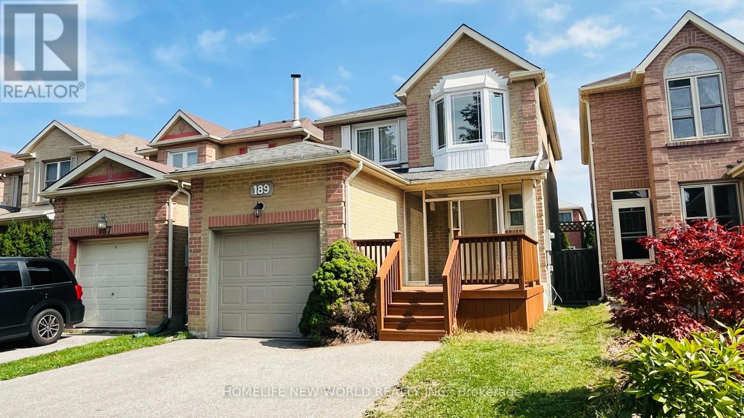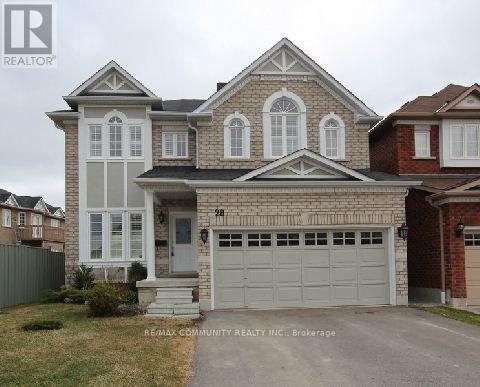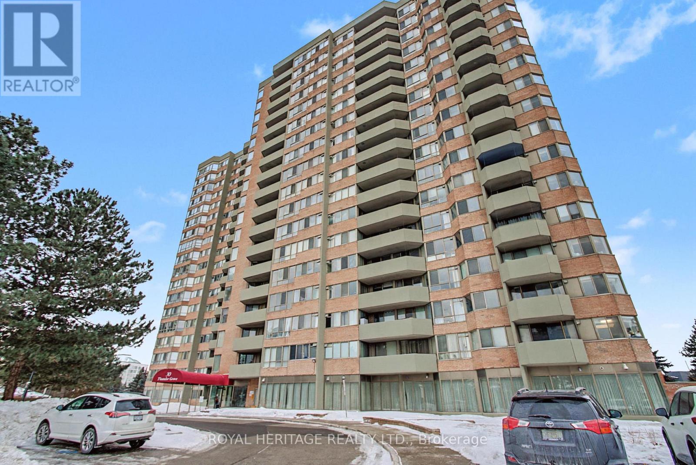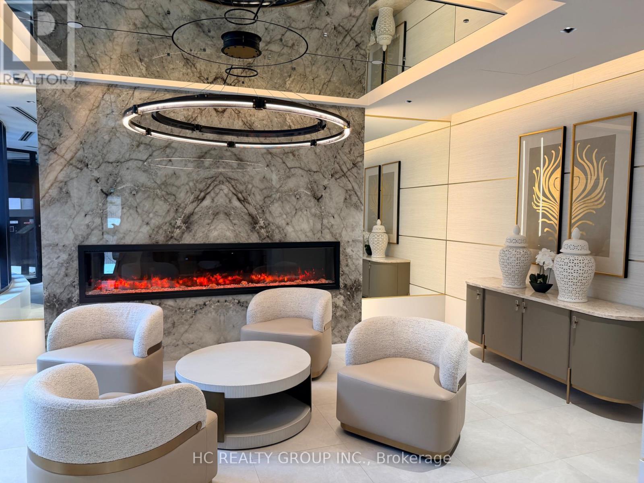352 Chokecherry Crescent
Waterloo, Ontario
Situated in the highly sought-after community of VISTA HILLS, this nearly new home is fully loaded with premium upgrades and thoughtfully designed for elevated modern living. Offering 4 BEDROOMS plus a LOFT, the layout delivers exceptional flexibility for families, professionals, or multi-purpose living. The main floor features impressive 9-FOOT CEILINGS and hardwood flooring throughout, creating a bright and open atmosphere. The family room is anchored by a GAS FIREPLACE, adding warmth and comfort to the space. A convenient main-floor MUDROOM with LAUNDRY adds everyday functionality, while ZEBRA BLINDS and CUSTOM CLOSET ORGANIZERS enhance both style and organization throughout the home. The chef-inspired kitchen is beautifully appointed with QUARTZ COUNTERTOPS, a large ISLAND WITH BREAKFAST BAR, gas range, DOUBLE WALL OVEN, and EXTENDED KITCHEN CABINET, making it ideal for both everyday living and entertaining. QUARTZ COUNTERTOPS IN ALL BATHROOMS add a cohesive, upscale finish throughout the home. The primary suite offers a private retreat, complete with a luxurious ensuite featuring double sinks, a deep soaker tub, a large glass-enclosed shower, and separate his-and-hers walk-in closets. The LOFT provides an ideal setting for a homework space, home library, or quiet study area. There are 3 additional bedrooms all with custom closet organizers, hardwood flooring and large windows. Step outside to a fully fenced backyard with a deck-ideal for outdoor dining, relaxation, and hosting gatherings. Added bonus is EV CHARGING PORT in the garage! Located in the VISTA HILLS community known for its top rated school, parks, scenic walking and cycling trails and convenient access to shopping, dining, and major commuter routes, this home offers an exceptional balance of comfort, style, and lifestyle in one of Waterloo's most desirable neighbourhoods. photos virtually staged. All appliances and custom blinds inculded! (id:61852)
RE/MAX Twin City Realty Inc.
140 Dorothy Street
Welland, Ontario
*** Additional Listing Details - Click Brochure Link *** 140 Dorothy Street offers one of the strongest lifestyle packages available at this price point in the Niagara Region, with approximately 1,100 sq ft of finished living space. Located seconds from Highway 406 yet far enough from downtown to enjoy a quiet neighbourhood, this home offers both convenience and privacy.The layout includes a living room, two large bedrooms, spacious kitchen, full bathroom, dedicated laundry room, two storage areas, and a separate basement entrance ideal for larger items. The basement is dry and in excellent condition, a rare find in this range. A relatively new upper-level addition has potential for 800 additional sq ft.The backyard truly sets this home apart, featuring a fire pit, 12' x 12' mini soccer field, massive deck with electrical access, new fencing, two-car parking pad, and large garden shed. Additional features include central A/C, forced-air heating, and a corner lot onto Ross Street. (id:61852)
Robin Hood Realty Limited
140 - 200 Veterans Drive
Brampton, Ontario
Welcome to 200 Veterans Drive. Step into modern comfort with this beautifully designed 3-bedroom,3-bathroom stacked townhouse, offering the perfect blend of functionality and style. This spacious home features an open-concept main floor with a bright living and dining area ideal for both relaxing and entertaining. Hardwood floor thru out, brand new hardwood on 2nd floor. Kitchen Backsplash, Water filtration unit in kitchen, Powder Room Vanity, smooth ceiling with Pot lights and elegant oak stairs. This home also includes private parking for 2 vehicles 1 in Garage and 1 covered spot. The contemporary kitchen is complete with sleek cabinetry, stainless steel appliances, and a large island with breakfast eating. Offering three generously sized bedrooms, including a primary suite with a private 4pc ensuite, providing the perfect retreat. Two additional bedrooms & full bathrooms make this home ideal for families, professionals, or investors. Enjoy the ease of townhouse living with a private balcony, in-unit laundry, and dedicated parking. Located just minutes from Mount Pleasant GO Station, schools, parks, shopping, and transit, this home offers unparalleled convenience for today's lifestyle! (id:61852)
Century 21 Atria Realty Inc.
98 - 1128 Dundas Street W
Mississauga, Ontario
Look No Further! Welcome to this rare, meticulously maintained, bright and S-P-A-C-I-O-U-S executive townhome in the highly sought-after Erindale neighbourhood. Offering 1,363 sq ft of finished interior space, plus a 212 sq ft private garage! Perfect for investors and end users alike, this 3-storey home offers an exceptional layout designed for both comfort and convenience. Featuring two generous bedrooms on the upper level and a versatile lower-level rec room/bedroom with a walk-out to the yard and direct access to the home from the garage, this home adapts beautifully to your needs. Enjoy quality upgrades throughout: EV-charger, pot lights, kitchen countertop, and no carpet in the house. Ideally located close to Trillium Hospital, Huron Park, scenic trails, Credit Valley Golf Club, and the University of Toronto Mississauga. Everyday conveniences are right across the street at Westdale Mall-including Service Ontario, Planet Fitness, Tim Hortons, FreshCo, Winners, Giant Tiger, Beer Store, restaurants, and more! A commuter's dream with one direct bus to Erindale GO Station and quick access to Hwy 403/QEW. Very low maintenance fees make this home an unbeatable value. Well-maintained complex with kids play area and visitor parking. (id:61852)
Homelife/miracle Realty Ltd
Unit 65 - 40 Lunar Crescent
Mississauga, Ontario
*** Additional Listing Details - Click Brochure Link *** Location: Quiet family enclave. Vista Heights Elementary School. 7 min walk to Streetsville GO (40 mins to Union). Perfect for professionals seeking peace + accessibility. The Home- 3rd-Floor Master Suite: Entire private floor. King bed, walk-in closet, spa ensuite. Additional Rooms: 2 bright bedrooms with double beds. Premium Tech: Chef's kitchen (Bosch) + new LG smart laundry. Winter Ready: 1 heated garage spot (no ice scraping). $200+/Mo Luxury Inclusions Rent covers Ultra-fast Wifi, Smart Security, and Reverse Osmosis Water (health/savings bonus). Available from April 1. (id:61852)
Robin Hood Realty Limited
129 Sugarhill Drive
Brampton, Ontario
First Time buyers- This is your Home- A Must See, an Absolute Show Stopper! A beautiful 3+1 bedroom fully upgraded, all brick semi in the one of best neighbourhoods of Brampton. This home features premium hardwood on main level with updated staircase, recently remodelled kitchen with Quartz counter, stainless steel appliances ,newly done roof(2023), AC(2021), dishwasher(2025) and modern fireplace. On 2nd flr, you have 3 Spacious Bedrooms-Master Bdrm W/ W/I Closet & 4Pc Ensuite. Finished Basement with sep entrance-potential for extra income; prev rented for $1100 (id:61852)
Century 21 Legacy Ltd.
2422 25th Side Road
Innisfil, Ontario
Beautiful Lakeside Bungalow In Innisfil! Immaculate and well-maintained 2 bedroom, 1 bathroom bungalow nestled on a private, mature 60' x 200' lot. This charming home showcases quality craftsmanship, a timeless siding exterior, bright oversized windows, and a warm, inviting layout. The spacious eat-in kitchen features ample wood cabinetry and a convenient coffee/wine bar, flowing effortlessly into a comfortable living room ideal for everyday living. Additional highlights include a refreshed 4-piece bathroom, finished laundry room, and a functional mudroom with direct backyard access. Step outside to enjoy the expansive, tree-lined backyard, perfect for relaxing, entertaining, or future possibilities. Parking for up to 8 cars adds incredible convenience. KEY UPDATES: Heat Pump w/Panel. Main Bathroom. Front Porch/Stairs. Water Heater (owned). Paint. Shingles (approx 2018). Some Windows. Electrical Panel. Baseboard Heaters. RV Plug + Municipal Services! Located just minutes from beaches, Friday Harbour Resort, schools, shopping, marinas, golf, and all Barrie amenities. Enjoy the perfect blend of comfort, privacy, and lakeside lifestyle. (id:61852)
RE/MAX Hallmark Chay Realty
1825 - 498 Caldari Road
Vaughan, Ontario
*** Additional Listing Details - Click Brochure Link *** Beautiful brand new condo next to Vaughan Mills Outlet. 560 sq.ft. - 1 bedroom plus den on the 16th floor. Parking and hi-speed internet included in rent. Hydro/Water separately paid by tenant. 10 min. to subway by bus. Available February 1st. (id:61852)
Robin Hood Realty Limited
189 Gailcrest Circle
Vaughan, Ontario
Location! Location! Location! Spacious 4 Bedroom Home In Sought After Thornhill Area!!! Modern KitchenW/Quartz Countertop! Hardwood Flr @Main Fr. Living, Dining, Family Rm. 4Pc Ensuite In Master Bdrm.Wide Deck To Porch. Direct Access From Garage. Driveway Can Park Two Cars! Finished Bsmt W/RecRoom(5th Bdrm). Steps To Places Of Worship, Shops, Schools, Parks, Promenade Mall, Comm Centres. MustSee. Don't Miss This Out! (id:61852)
Homelife New World Realty Inc.
28 Searell Avenue
Ajax, Ontario
Welcome to this bright and generously sized basement apartment offering comfort, privacy, andbeautiful outdoor views. This well-maintained unit features two spacious bedrooms, a large openliving room, and a walkout to the backyard-perfect for enjoying peaceful views overlooking aserene pond.The layout is ideal for couples, small families, or professionals seeking extra space. Enjoythe convenience of two parking spots included, making day-to-day living effortless.Located in a quiet, family-friendly neighborhood while remaining close to amenities, elementaryschools, transit, and nature trails, this apartment offers the perfect balance accessibilityand a comfortable lifestyle! (id:61852)
RE/MAX Community Realty Inc.
509 - 30 Thunder Grove
Toronto, Ontario
SUNNY & SPACIOUS TRIDEL BUILT 790 SF condo unit freshly cleaned with lovely East front view of of the entrance & Garden: Eat-in kitchen with sliding door to convenient large size washer & dryer: Kitchen with pass thru to living room: and Large living room is great space for entertaining and it walks out to Sunny Solarium : Note the separate dining room is large enough and offers possibilities for work at home office space or even additional sleeping area :Peace of mind maintenance fee includes all services even your cable TV: Location is superb because it is opposite Woodside Mall with all conveniences : and just 5 mins to the 401 e/w : Note the parking spot is conveniently located next to the door!! Peace of mind 24 hours concierge service: Enjoy all the amenities the building offers - Indoor pool: sauna: hot tub: gym: party room: tennis court: outdoor BBQ: bike storage.....Welcome your decorating ideas : (id:61852)
Royal Heritage Realty Ltd.
1811 - 5858 Yonge Street
Toronto, Ontario
Brand New 1 Bedroom + Den Condo for Lease at Yonge & Finch!Welcome to this never-lived-in 1 bedroom plus den suite in the heart of Yonge & Finch, one of Toronto's most convenient and vibrant neighbourhoods. This bright and modern unit features a functional open-concept layout, floor-to-ceiling windows, and contemporary finishes, offering both comfort and style.The well-designed bedroom provides a comfortable retreat, while the separate den is perfect for a home office, study area, or additional storage.Plus One Locker Room. Enjoy a sleek kitchen, modern bathroom.Fantastic building amenities-must be seen to be appreciated. Located just steps to Finch Subway Station, TTC, restaurants, supermarkets, cafes, shopping, and everyday essentials.Move in and enjoy the best of city living with unbeatable transit access and neighbourhood convenience.Bedroom and bathroom photos are virtually staged to showcase the property's potential. (id:61852)
Hc Realty Group Inc.
