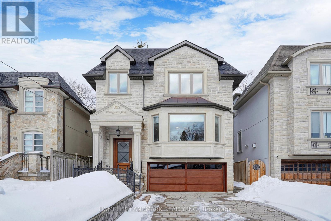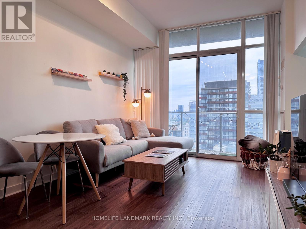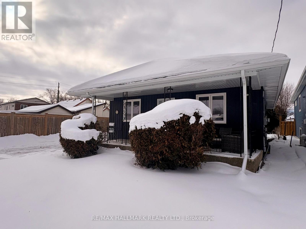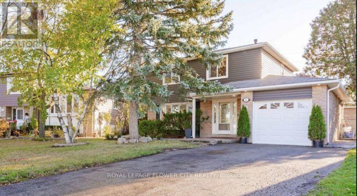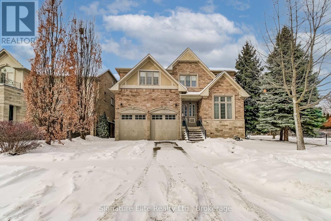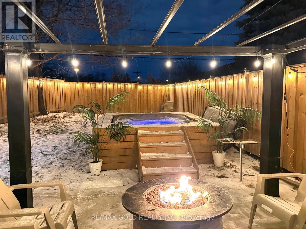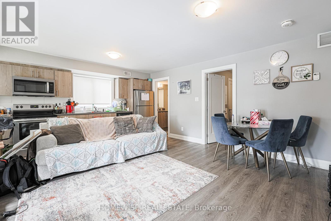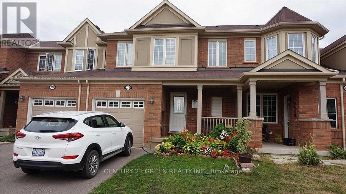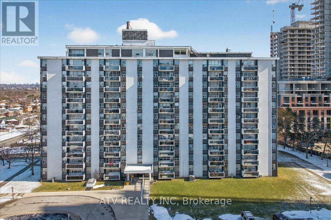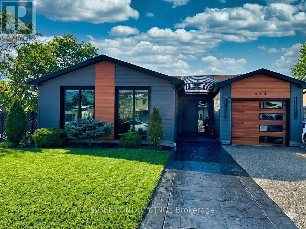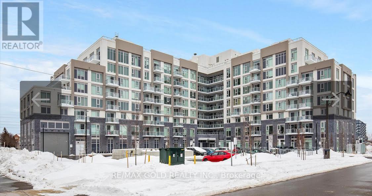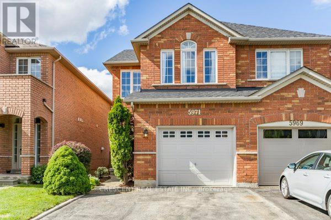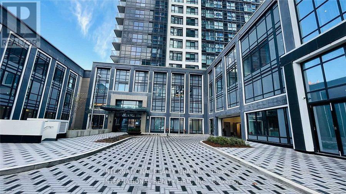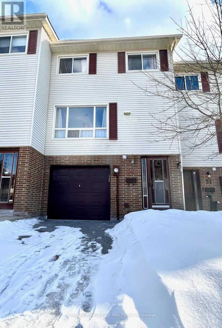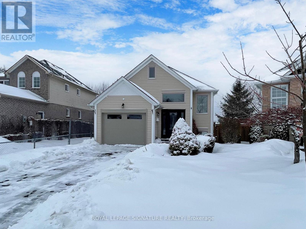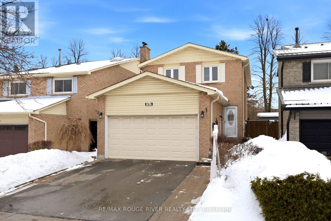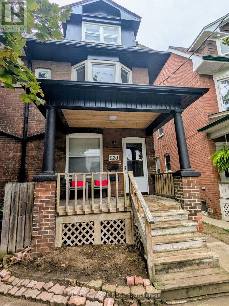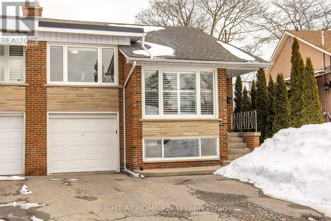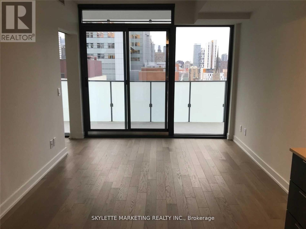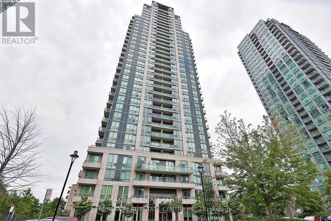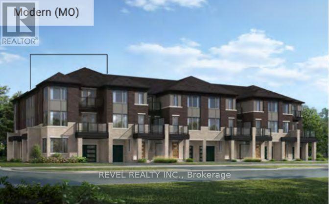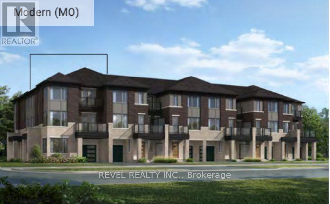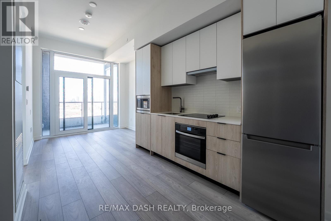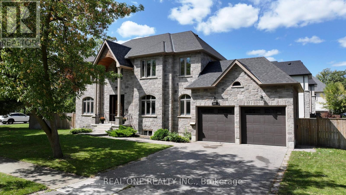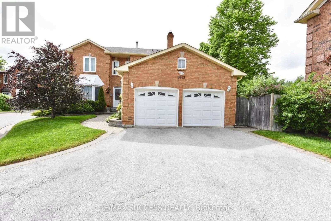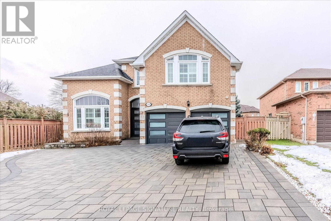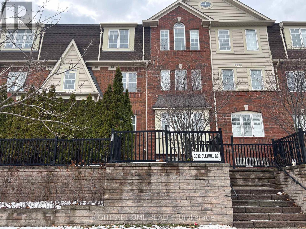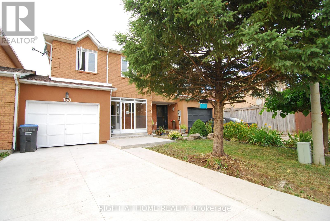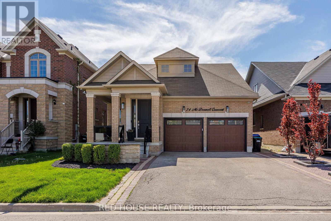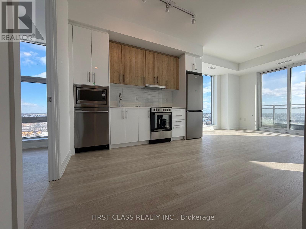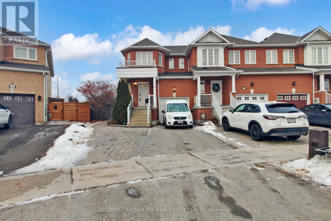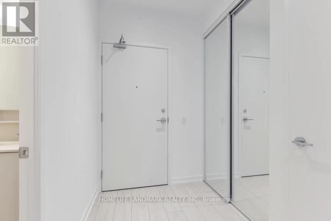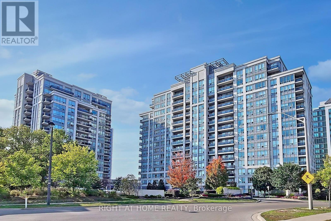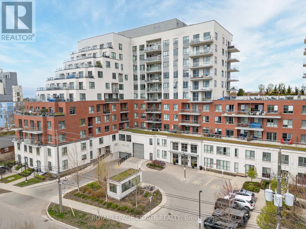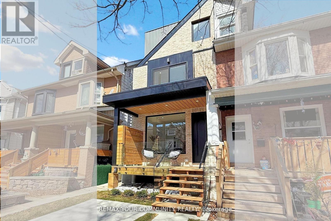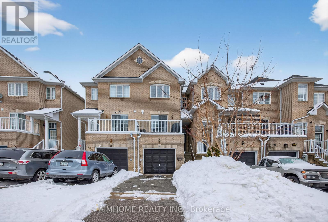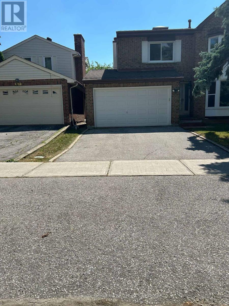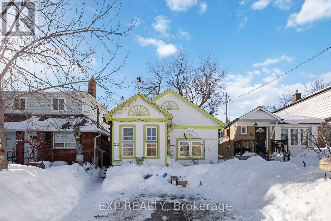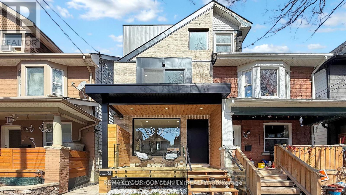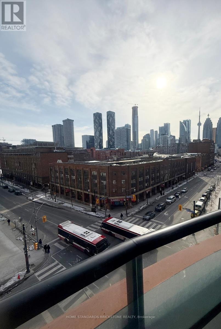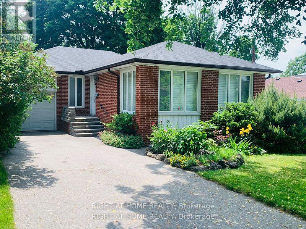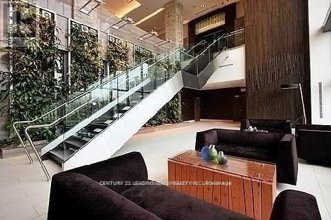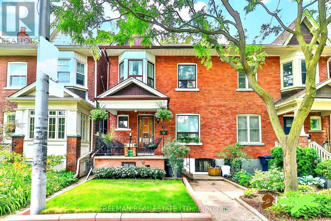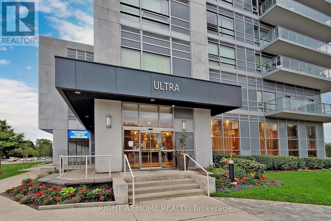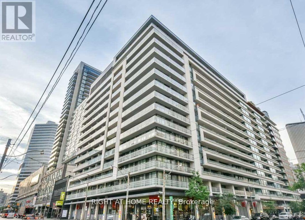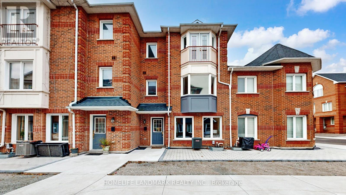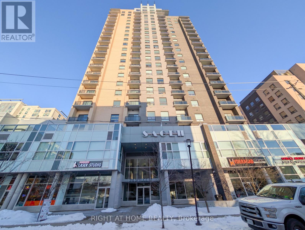122 Parkview Avenue
Toronto, Ontario
Equistly crafted and Meticoulsly Maintained. Welcome to 122 Parkview Dr., Toronto. Here are top 5 reasons why you should make it your own. 1. Prime Toronto Location. Nestled in one of Toronto's most desirable neighborhoods, this home offers the perfect balance of tranquility and convenience. Enjoy easy access to major highways, public transit, top-rated schools, parks, and vibrant shopping districts. Whether commuting downtown or enjoying a weekend stroll, everything you need is just minutes away.2. Exceptional Curb AppealFrom the moment you arrive, this property makes a lasting impression. Beautiful landscaping, a welcoming entrance, and a well-maintained exterior create a warm and inviting first impression that stands out in today's market.3. Spacious & Functional LayoutDesigned for modern living, this home features a bright, open-concept floor plan with generous living spaces. Large windows flood the home with natural light, while thoughtfully designed rooms provide comfort, flexibility, and seamless flow for both daily living and entertaining.4. Updated Features & Move-In Ready ConditionEnjoy the benefits of contemporary finishes, upgraded fixtures, and a meticulously maintained interior. The kitchen and bathrooms showcase stylish details, offering a turnkey opportunity for buyers seeking quality and convenience.5. Strong Investment PotentialToronto remains one of Canada's most stable and high-demand real estate markets. Owning property here means long-term value growth, strong resale potential, and an opportunity to invest in a thriving, world-class city.Don't miss your chance to own a beautiful home in one of Toronto's most sought-after communities. Book your private showing today! (id:61852)
Homelife Landmark Realty Inc.
2206 - 126 Simcoe Street
Toronto, Ontario
Perfectly Laid Out 1+1 With Beautiful City Views! Den Is Large Enough To Use As Formal Dining Area Or Office! Large Walk In Closet. Floor To Ceiling Windows, 10 Foot Ceiling, Suite-Wide Balcony, Engineered Flooring Throughout, Smart Thermostat, Functional Kitchen. Steps To Subway, Ttc, Restaurants, Theatres & Grocery. Walking Distance To Financial District, Hospitals And Union Station. (id:61852)
Homelife Landmark Realty Inc.
72 Churchill Street
St. Catharines, Ontario
Welcome to your charming 1 bedroom 1 bathroom main level unit. Located in the sought after neighbourhood of Western Hill. Newly updated with functional layout. Open concept living and dining area with a calming neutral palette. Large windows throughout bringing in tons of natural sunlight. Spacious updated kitchen and bathroom with modern finishes. Enjoy your morning tea or coffee out on the spacious front porch onlooking the private fenced yard and quiet neighbourhood. Access to private basement where you'll find your own laundry area and more living space which can be used as your home office or den. Perfect unit for students or working professionals. Just steps to transit and GO train. Conveniently located minutes to Downtown St. Catherines, QEW, Brock university, grocery stores, Fairview mall, schools, local eats and shops. (id:61852)
RE/MAX Hallmark Realty Ltd.
Basement - 12 Gondola Crescent
Brampton, Ontario
Welcome to Beautiful upgraded - 2 Bedroom LEGAL BASEMENT APARTMENT...... Separate entrance to basement. Professionally Finished Basement W/ Rec Room/ Full Washroom/ Kitchen/ Private Laundry. Separate Entrance... A must see Home!!! Close to HWY 410, School, Shopping, parks and All Other amenities of Life. (id:61852)
Royal LePage Flower City Realty
3428 Mistwell Crescent
Oakville, Ontario
Walk to the lake from this exceptional family home in sought-after Lakeshore Woods, Oakville. Flooded with natural light and offering over 3,100 sq ft of beautifully finished living space, this 5-bedroom, 5-bathroom residence delivers the perfect blend of sophistication, comfort, and functionality. A series of recent upgrades give the home a fresh, new-build feel, beginning with new pickled oak flooring and a striking staircase on the main and second floors, complemented by fresh paint throughout. The thoughtfully designed main level features a private work-from-home office, a large custom kitchen ideal for entertaining, and a dramatic cathedral ceiling in the living room that creates an airy, welcoming atmosphere. Upstairs, the primary suite is a true retreat, complete with a sitting area, a partially renovated spa-inspired ensuite, and a generous walk-in closet. A second bedroom enjoys its own 4-piece ensuite and walk-in closet, while additional bedrooms offer excellent closet space and a shared ensuite, making the layout ideal for families and guests alike. The fully finished lower level is designed for fun and flexibility, featuring built-in wiring and speakers for a home theatre, power and mounting ready for a large screen, a kitchenette-sized room, a newly renovated full bathroom, a fifth bedroom, and abundant space for a gym, games area, or media lounge. Step outside to a backyard built for entertaining, with two decks, a high-end built-in DCS BBQ station, a large integrated umbrella, and hot-tub readiness with power and concrete pad already in place. Notable Updates & Improvements: 2019: New furnace 2024: Popcorn ceilings removed, new flooring & staircase (main & second floors), new washer/dryer, dishwasher, built-in stove, fully renovated lower-level bathroom, partial primary bath renovation, fresh paint throughout 2025: New microwave, RoofLife spray applied to shingles (id:61852)
Signature Elite Realty Ltd.
RE/MAX Your Community Realty
189 Kingsview Boulevard
Toronto, Ontario
Luxury, Comfort & Unmatched Convenience in the Heart of EtobicokeWelcome to 189 Kingsview Blvd - a beautifully renovated family home offering the perfect balance of elegance, functionality, and location in sought-after Etobicoke.This exceptional residence features 3 spacious bedrooms and 2 bathrooms on the main level, thoughtfully designed for comfortable family living. The bright, open-concept living and dining areas are filled with natural light from expansive windows, creating a warm and inviting atmosphere ideal for both everyday living and entertaining.The modern kitchen is a standout, complete with granite countertops, contemporary finishes, and generous storage - perfectly equipped for family meals or hosting guests in style.The fully finished basement adds incredible versatility and value, featuring 2 kitchens, 2 full bathrooms, a wet bar, a large recreational room, and a separate entrance. Whether you're accommodating extended family, creating an in-law suite, or exploring income potential, this space offers flexibility to suit your needs.Step outside to your own private backyard retreat. Enjoy a large concrete patio, fire table, and a relaxing hot tub - the perfect setting for summer gatherings or quiet evenings under the stars.Ideally located just minutes from Toronto Pearson Airport, with immediate access to Highways 401 and 409, and only a short drive to Etobicoke North GO Station, this home offers effortless commuting while keeping you close to everything.A rare opportunity to own a turnkey property that truly combines luxury living with everyday convenience. (id:61852)
RE/MAX Gold Realty Inc.
101 - 814 Glencairn Avenue
Toronto, Ontario
Live Steps From The Subway! This Bright And Modern 1-Bedroom, 1-Bathroom Suite At 814 Glencairn Offers The Perfect Blend Of Urban Convenience And Contemporary Style. Featuring A Spacious Open-Concept Layout, The Unit Boasts A Large Kitchen With Stainless Steel Appliances, Sleek Cabinetry, And Plenty Of Prep Space. Enjoy The Luxury Of Ensuite Laundry And A Modern 4-Piece Bathroom. Rare 1-Car Parking Included! Strategically Located Just A 2-Minute Walk To Glencairn Subway Station, Providing A Seamless Commute To Downtown Or Yorkdale. Close To Parks, Grocery Stores And Diverse Dining On Marlee Ave. Utilities Included In Rent! Just Move In And Enjoy. (id:61852)
Homewise Real Estate
273 Mortimer Crescent
Milton, Ontario
Welcome to this beautifully updated 2 story freehold 3-bedroom, 3-washroom townhouse available for lease in a highly desirable and family-friendly neighbourhood. Freshly painted and move-in ready, this bright home features an open-concept, well-laid-out floor plan with spacious living and dining areas-perfect for comfortable family living.The modern kitchen overlooks the main living space, creating a warm and inviting atmosphere for everyday living and entertaining. The second level offers a large primary bedroom retreat with a private ensuite washroom and walk-in closet, along with two additional generously sized bedrooms and a full bathroom. The unfinished basement provides excellent additional space-ideal for a kids' play area, home gym, or extra storage.Enjoy beautiful views of the Niagara Escarpment and a prime location close to Kelso Park and Conservation Area, scenic trails, and the Mattamy National Cycling Centre (Velodrome). Conveniently located near upcoming university campuses, public transit, major highways, shopping centres, grocery stores, and top-rated schools.A fantastic leasing opportunity offering comfort, convenience, and lifestyle in one of the area's most sought-after communities. (id:61852)
Century 21 Green Realty Inc.
804 - 151 La Rose Avenue
Toronto, Ontario
Fantastic Value In A Prime Location! Spacious, Freshly Painted 2 Bedroom Unit Offering Over 900 Sq Ft Of Comfortable Living Space. Bright L-Shaped Living/Dining Room With Picture Window And Walk-Out To A Large Private Balcony. Family-Size Kitchen With Updated Cabinetry And Plenty Of Cupboard Space. Generously Sized Bedrooms With Double Closets. Updated Bathroom. Exclusive Locker In The Basement For Additional Storage. Low Maintenance Fee Includes Heat, Hydro, Water And Taxes. Quiet, Well-Managed, Family-Friendly Building With Plenty Of Visitor Parking. Parking Available For $40/Month. Transit At Door Step, Lrt Station Coming Soon. Located Near La Rose Plaza, Buttonwood Park, The Humber River, Recreational Facilities, Top-Notch Schools, Major Highways, And Pearson Airport. (id:61852)
Atv Realty Inc
475 Karen Park Crescent
Mississauga, Ontario
Recently transformed from top to bottom, this stunning home at 475 Karen Park Cres, Mississauga, has undergone an extensive renovation inside and out with exceptional attention to detail and quality craftsmanship. Thoughtfully redesigned, it now offers a true turnkey, designer-inspired interior/exterior with modern finishes, updated systems, and refined touches throughout, providing both style and peace of mind with a pre-listing home inspection report by Carson Dunlop. Set on a premium corner lot, the home features professionally reimagined landscaping that enhances its curb appeal and outdoor living experience. The beautifully designed backyard features a charming gazebo, perfect for entertaining, relaxing, or enjoying summer evenings in a private setting. Located in a highly sought-after Mississauga neighbourhood, this property offers excellent convenience with easy access to major highways, public transit, parks, schools, shopping, and everyday amenities. A rare opportunity to own a fully renovated home in an established, family-friendly community. Move in and enjoy. (id:61852)
Agentonduty Inc.
620 - 412 Silver Maple Road
Oakville, Ontario
Experience living in Silver Maple Rd, Oakville. This bright and modern 2-bedroom, 2-bathroom condo offers a well-appointed interior space perfect for enjoying your morning coffee or relaxing at sunset. Soaring ceiling, large windows, and an open-concept layout create a spacious and light-filled atmosphere, while contemporary finishes and sleek stainless steel appliances bring both style and functionality to your everyday life. This suite comes complete with 1 parking spot. Ideally located in a sought-after neighbourhood, with access to unrivalled amenities, state-of-the-art fitness facilities, a social lounge, rooftop terrace, co-working spaces, and more! Located in one of Oakville's most sought-after communities, you are just minutes from top schools, shopping, dining, parks, and transit. Hydro and water are separately metered and billed (id:61852)
RE/MAX Gold Realty Inc.
5971 Stonebriar Crescent
Mississauga, Ontario
Welcome to this beautiful 3-bedroom, 3-bathroom semi-detached home in Mississauga's coveted East Credit community. Featuring a bright open-concept layout, modern kitchen with stainless steel appliances, and spacious living-dining areas perfect for entertaining. The primary suite offers a private ensuite and a walk in closet, while the finished basement adds flexible space for a home office, gym, or media room. Attached garage, and a fully fenced backyard. Close to top-rated schools, Heartland Town Centre, parks, and major highways this home delivers both comfort and convenience. (id:61852)
Crescent Real Estate Inc.
1933 - 5 Mabelle Avenue
Toronto, Ontario
Luxury Condo, Prime Location By Tridel, This 2 Bedrooms, 2 Bathrooms Condo Offers Open Concept Living Space. An Energy-Efficient 5-Star Ultra Modern Kitchen, Integrated Dishwasher, Quartz Countertops, In-Suite Laundry. Minutes From Islington Subway, Over 50,000 Sf Of Indoor & Outdoor Amenities Inc: Rooftop Deck, Media Rm, Party Room Fitness & Bbq Dining Area On Terrace, Outdoor Child Play Area And Swimming Pool. (id:61852)
International Realty Firm
29 Jenny Wrenway
Toronto, Ontario
Prime North York Location, Bright & Spacious 3+1 Bedrooms 3 Washrooms Multi Level Large Townhouse in the Desirable Hillcrest Village. Total Living Space Of Approx 1900 Sqft. Quiet, Family Friendly Oriented Neighborhood. Great Layout. Huge Living Room Featuring 11 Ft High Ceiling & Big Windows Allow Natural Sunlight To Fill The Spaces. South Facing Large Master Bedroom Has Semi Ensuite & His/Her Closet. Finished Walk Out Sunny Basement Has Kitchen/Washroom/One Good Size Bedroom, Could Be Used For Potential Extra Income. Top Ranking Schools - A.Y. Jackson(AP, Gifted, And SHSM) & Cliffwood Ps. Well Maintained Complex, Maintenance Fees Include - Water, Rogers Cable TV, Landscaping, Private Fenced Backyard. Surrounded By Nearby Parks & Trails, Easy Access To Schools, Park, Ttc, Supermarket, Restaurants, Community Center, Hwy 404... (id:61852)
Homelife New World Realty Inc.
1256 Dartmoor Street
Oshawa, Ontario
Meticulously maintained raised bungalow in Oshawa's sought after Eastdale community, backing onto Margate Park with no rear neighbours. Recently freshly painted throughout and featuring newly installed pin dot broadloom and newer door handles, this home reflects true pride of ownership. Quality upgrades include triple pane windows, newer sliding doors to a private yard, newer front entry, and custom renovated bath with glass shower. Spacious primary bedroom with deep his and hers closets. Bright foyer with convenient garage access. Exceptional lower level with high ceilings, above grade windows, full bath, gas fireplace, and excellent in law suite potential. Ideal for extended family or future income opportunity. Parking for three vehicles. Quiet family friendly location close to transit, schools, shopping, and parks. Move in ready and shows exceptionally well. (id:61852)
Royal LePage Signature Realty
767 Hampton Court
Pickering, Ontario
This loving home holds wonderful memories and is great for family gatherings and entertaining. You will be welcomed at the front door by a warm family room and fireplace. The functional, modern kitchen has plenty of cupboard and counter space. The spacious living room and dining room have lovely hardwood floors. The three upstairs bedrooms are a good size, and the primary bedroom has its own en suite powder room. The finished basement has a large rec room, two extra bedrooms, a bathroom and a spacious laundry and furnace area with plenty of storage room. The fully enclosed, very private backyard with a deck is great for children and pets, and has mature trees on the outside of the lot. The double car garage and double driveway provide parking for multiple vehicles. This home is located on a low traffic court and is within walking distance to parks, the conservation area, lake front nature trails, tennis courts and schools (Public, Catholic, and French Immersion). There is also easy access to the 401, GO Train, Recreation Complex, and shopping. (id:61852)
RE/MAX Rouge River Realty Ltd.
239 Woodbine Avenue
Toronto, Ontario
Fabulous, Large, Renovated, Clean and Bright 2.5 storey semi in great condition. Short walk to Lake Ontario and just steps to Queen St East.Huge deck on 3rd floor. Lovely front porch. Convenient hidden space for garbage cans in front. Spacious rooms. Extra storage spaces andclosets. Presently it is 3 units, easily converted back to single family home. Great 1 bedroom basement apartment with decent height, pot lightsand separate entrance. Basement apartment is tenanted. Main floor apt tenant is leaving Dec 31/25. 2nd and 3rd floor apartment is vacant. Co-operative great tenants.200 amp electrical service. Newer furnace. (id:61852)
Right At Home Realty
19 Niantic Crescent
Toronto, Ontario
This lovely home in great location has it all! Amusing layout and orientation, full of light, huge double driveway, separate entrance to Sunny In-Law Apt, fully renovated top to bottom with high quality materials and workmanship and much, much more. Must see! Open concept, Modern kitchen with brand new SS appliances, Large Living/Dining Rm W/Picture Window, large bedrooms, updated bathrooms, (in the basement 2019) Newer Windows, Roof (2021) City-Approved Dbl Drive & Walkway. . The location couldn't be better! Situated in a friendly, family-oriented community, this home is close to everything that matters-excellent schools like Donview Middle School's Gifted Program and Victoria Park Collegiate's IB Program, beautiful parks, and convenient shopping. Incredible Fenside Park offers baseball diamonds, tennis courts, playscapes and a fantastic indoor skating arena. Getting around is easy with nearby TTC routes, quick access to the 401, 404. A truly lovely home, ready for your family to make lasting memories. Great Income Potential! (id:61852)
Right At Home Realty
1616 - 25 Richmond Street E
Toronto, Ontario
1 Bedroom + Den | 517 sq ft interior plus a 101 sq ft oversized balcony | Includes parking and locker. Welcome to Yonge + Rich, where elevated urban living meets refined design. Enjoy soaring ceilings, floor-to-ceiling windows, a gourmet kitchen, and spa-inspired bathroom finishes. Ideally located just steps to the subway, PATH, Eaton Centre, U of T, and the Financial and Entertainment Districts. Distinctive, elegantly appointed private residences offering the very best of downtown living. (id:61852)
Skylette Marketing Realty Inc.
134 Granville Crescent
Haldimand, Ontario
Price to Lease! Stunning, very well-designed three-bedroom, three-bathroom townhouse on a good side lot. No Sidewalk. 3 cars can be parked, including the garage, within walking distance to public transport and church. New stainless steel appliances, including a fridge, stove, washer, and dryer. Elegant oak staircase and hardwood flooring on the main floor and 2nd-floor landing. Convenient second-floor laundry. Large primary suite with walk-in closet (id:61852)
RE/MAX Excellence Real Estate
1002 - 3515 Kariya Dr Drive
Mississauga, Ontario
Experience modern living in this stunning corner suite featuring two spacious bedrooms, a versatile den that can easily serve as a third bedroom, and two full washrooms. Freshly painted with brand-new flooring, this bright and elegant unit offers a stylish open-concept layout with floor-to-ceiling windows that flood the space with natural light. The kitchen boasts granite countertops and upgraded appliances, complemented by 9-foot ceilings, hardwood and ceramic flooring, and a private balcony perfect for relaxing. Located in the heart of Mississauga, just steps from Square One, the Living Arts Centre, and the library, and close to Toronto Pearson Airport, this residence offers both luxury and convenience. Enjoy exceptional building amenities, including 24-hour security, a fitness centre, indoor pool, hot tub, sauna, theatre, party room, outdoor patio with BBQ area, and ample visitor parking. (id:61852)
RE/MAX Real Estate Centre Inc.
1394 Richardson Way
Milton, Ontario
Welcome To 1394 Richardson Way, Perfectly Situated In One Of The Newest And Most Sought-After Communities In Milton. This Stunning Detached Home By Mattamy Homes Showcases The "Quinton" Model And Offers An Impressive 2,502 Sq. Ft. Featuring 4 Spacious Bedrooms And 3.5 Bathrooms, This Home Is Ideal For Growing Families Seeking Both Comfort And Style. The Thoughtfully Designed Layout Includes A Bright And Functional Main Level Perfect For Entertaining, While The Second Floor Boasts A Versatile Loft Family Room - An Ideal Space For Relaxing, Working From Home, Or Creating A Kids' Retreat. A Double Car Garage Provides Ample Parking And Storage, Adding To The Home's Practical Appeal. Located Close To Top-Rated Schools, Parks, Shopping, And All The Amenities Milton Has To Offer, With Easy Access To Major Highways For A Short And Convenient Commute To Toronto, This Exceptional Property Seamlessly Blends Modern Design, Space, And An Unbeatable Location.**Eligible First Time Home Buyers may be able to receive up to an additional 13% savings on the purchase of this home through the proposed Government FTHB Rebate Program** (id:61852)
Revel Realty Inc.
20 Vickerman Street
Brampton, Ontario
Welcome To 20 Vickerman Street, Ideally Located In The Highly Desirable Northwest Brampton Community. This Beautiful Three-Storey Townhome, The "Saddlewood Corner (EM)" Model By Mattamy Homes, Offers 1,753 Sq. Ft. Of Thoughtfully Designed Living Space Featuring 3 Bedrooms And 2.5 Bathrooms - An Ideal Layout For Families And Professionals Alike. The Main Level Showcases A Convenient Office Space, Perfect For Working From Home Or Creating A Quiet Study Area, While The Functional Floor Plan Provides Bright, Open Living Areas And Well-Appointed Bedrooms Designed For Comfort And Everyday Living. This 3-Bedroom, 2.5-Bathroom Home Includes A One-Car Attached Garage Plus One-Car Driveway Parking, Offering Practicality And Convenience For You And Your Guests. Ideally Situated Close To Schools, Parks, Shopping, And All The Amenities Brampton Has To Offer, With Easy Access To Major Highways For A Seamless Commute, This Exceptional Townhome Blends Modern Design, Functionality, And A Prime Location In One Of Brampton's Most Sought-After Neighbourhoods. **Eligible First Time Home Buyers may be able to receive up to an additional 13% savings on the purchase of this home through the proposed Government FTHB Rebate Program** 1 year free maintenance fees (id:61852)
Revel Realty Inc.
812 - 1007 The Queensway Avenue
Toronto, Ontario
Brand new never-lived-in luxury 1 Bedroom + Den, 1 Bathroom with open balcony in High-demand area of Etobicoke. The suite offers a modern design kitchen with stainless-steel appliances. Multifunctional Party Room/Fitness Studio and Yoga Room/ Children's play area/Terrace with BBQ, Golf Simulator and 24hour Concierge. Conveniently surrounded by everyday essentials and lifestyle destinations such as No Frills, Costco, popular restaurants, shopping centres, and Cineplex theatres. Commuting is effortless with access to Toronto Transit Commission (TTC) and major highways just minutes away. Free internet for the first year. (id:61852)
RE/MAX Dash Realty
2095 Springfield Road
Mississauga, Ontario
Customer-designed newly house at Sheridan Homeland, 120-feet frontage, 9 feet ceiling on second floor. stone front exterior. Generous kitchen with luxury brand-name appliances, Kitchen with large center island, SS appliances, Crown Moulding, pot lights, and cabinets by Diligent Interiors. Gas Fireplace Flanked By Bi Wall Units. Walk Out To Deck And Extensive Yard. Master bedroom features Walnut Closet Organizer And 5 Pc Bath. Guest Bed With 4 Pc. And 2 Other Bedrooms With Shared Bath. Legal certificate finished basement with kitchen and Two bathrooms, near to U of T Mississauga Campus (id:61852)
Real One Realty Inc.
6643 Mockingbird Lane
Mississauga, Ontario
Stunning, well-maintained 4-bedroom family home located on a quiet cul-de-sac in the prestigious Trelawny neighborhood, featuring hardwood flooring on the main and second levels, elegant main-floor moulding, and a modern kitchen with quartz countertops, backsplash, pot lights, and stainless steel appliances; the primary bedroom offers a heated floor in the ensuite, while recent upgrades include windows (2017) and a cedar deck with a 6-person hot tub (2017), complemented by a long private driveway for up to 4 cars, all within steps to schools, transit, shopping, and recreational facilities. (id:61852)
RE/MAX Success Realty
Bsmt - 6382 Donway Drive
Mississauga, Ontario
Discover This Spacious And Newly Converted One-Bedroom Basement Apartment In A Highly Desirable Family Neighbourhood! Featuring High Ceilings, Large Windows, This Bright And Airy Space Feels Warm And Inviting. The Open-Concept Layout Offers A Modern Kitchen Equipped With Brand Newer Stainless Steel Appliances, Ample Cabinetry, And Sleek Finishes. Conveniently Located Just Minutes From Highway 401, Schools, Parks, Shops, And Everyday Essentials - The Perfect Blend Of Comfort, Convenience, And Style! Tenant Is To Pay 30% Of All Utilities (Gas, Hydro, Water). (id:61852)
Royal LePage Signature Realty
5 - 3032 Clayhill Road
Mississauga, Ontario
Beautiful Condo Townhouse in Cooksville with 2 bedrooms, 2 bathrooms, modern kitchen with appliances and quartz countertops, a cozy breakfast nook and a spacious living room. Direct access from living room to a newly renovated terrace with a gas line for BBQ, perfect for entertaining friends and families, 2 parking spaces (1 garage & 1 driveway), and two entrances (main building & garage). Owner has completed a home inspection in Feb 2024 and inspection report is available. Walking distances to 2 shopping plazas with many stores and restaurants such Real Canadian Superstore, Shoppers Drug Mart, Home Depot, Healthy Planet, McDonald's, Subway, and etc. Walking distance to a large park with outdoor activities for young families. A Bus Stop nearby to go to UTM, Go Stations, Square One, Hospital, TTC Subway Line, etc. Convenient access to HWY 403/QEW. This property is well suited for investors, families and first time homebuyers. (id:61852)
Right At Home Realty
158 Toba Crescent
Brampton, Ontario
Stunning Executive 3 bedroom freehold with finished basement located in one of the best and desirable neighbourhood in Brampton. No carpets throughout.Eat in Kitchen with walk out to large deck.Steps to public transit and minutes to Hwy 410 and the Trinity Common Plaza. Close to schools. Tenant to pay for all Utilities. No pets. No Smoking. (id:61852)
Right At Home Realty
74 Mcdonnell Crescent
Bradford West Gwillimbury, Ontario
Truly An Exceptional Find! This Stunning 3 Bed, 4 Bath Bungaloft Is The Perfect Blend Of Luxury, Comfort, And Lifestyle. Benefit From A Carpet- Free Home With New Hardwood Flooring (2022). This Home Features A Custom Kitchen With A Large Extended Island With Waterfall Quartz Countertops, Crown Moulding, And An Open Concept Layout Filled With An Abundance Of Natural Light Throughout. Enjoy Formal Dining And A Bright Living Room With Vaulted Ceilings And Custom Curtains With Automatic Zebra Blinds. A New Outdoor Aluminum Railing W/ Glass Insert On The Front Porch Adds Striking Curb Appeal And Enhances Both Safety And Style - A Perfect Finishing Touch To The Elegant Exterior. The Fully Finished Basement Offers A Rec Room With A Built-In Bar, 2PC Bath, Home Gym, Cold Cellar, Plenty Of Storage And Even An Indoor Hockey Rink With Synthetic Ice Tiles, A Dream Setup For Families And Entertainers Alike. Enjoy A Built-In Surround Sound System Throughout The Basement, Kitchen And Dining Areas, As Well As The Garage. Step Outside To Your Private Backyard Oasis With A Gorgeous Inground Saltwater Pool, Outdoor Speaker System, And Extensive Front And Back Landscaping. The Heated Garage Offers High Ceilings And Is Fully Equipped With Pot Lights, Cabinetry, And An Epoxy Floor. A Captivating Property That Delivers High-End Finishes, Functional Spaces, And Unforgettable Extras. You Don't Want To Miss Out On This Beautiful Home! *Negotiable Items - Main Living Room Couch (2025), Gazebo (2024), and Home Gym Equipment (2023).* (id:61852)
Red House Realty
B905 - 9751 Markham Road
Markham, Ontario
Immediate possession available at Joy Station Condos. Brand new 2-bedroom, 2-bathroom corner suite with one parking space included. Functional split-bedroom layout offering privacy and comfort. Bright open-concept living and dining area with walkout to balcony. Modern kitchen design with quality finishes throughout. Bathrooms feature upgraded glass shower enclosure for a sleek and refined touch.Residents will enjoy access to premium amenities including a fitness centre, games room, golf simulator, party room with private dining space, business centre with boardroom, and a self-serve parcel room. (id:61852)
First Class Realty Inc.
217 Stonebriar Drive N
Vaughan, Ontario
This fully renovated and spacious 3+1 bedroom, 4 bath end-unit townhome offers exceptional style, comfort, and versatility in one of Maple's most sought-after neighbourhoods. Featuring a well-designed layout, fresh designer paint, upgraded lighting throughout, this home delivers a bright and welcoming atmosphere ideal for modern family living. The beautifully upgraded eat-in kitchen is equipped with stainless steel appliances, contemporary cabinetry, and generous counter space. A seamless walkout leads to a large, private backyard-perfect for outdoor dining, gardening, or hosting family gatherings. The open-concept living and dining areas offer ample space for relaxation and entertaining, while the upper level provides well-sized bedrooms, including a comfortable primary suite with its own ensuite bath. A major highlight of this property is the fully finished basement apartment with a separate entrance-an excellent option for in-laws, extended family. The suite is designed to offer privacy, comfort, and convenience, making it a valuable addition to the home. Situated minutes from Eagle's Nest Golf Course, Maple GO Station, Vaughan Mills, and Highways 400, 407, and 7, this home combines luxury living with unbeatable accessibility. A rare opportunity to own a fully renovated, spacious home with a finished basement apartment in one of Vaughan's most desirable and high-demand communities. (id:61852)
Coldwell Banker The Real Estate Centre
5101 - 5 Buttermill Avenue
Vaughan, Ontario
Only the Master bedroom and exclusive bathroom with 1 parking spot for rent in the Transit City 2! Morden Open Concept. Large Balcony, Open Concept Living & Dinning Area, 9 Ft Smooth Ceiling. Steps To The Vaughan Metropolitan Subway Station. Easy Access Hwy 400 &407, York University, Seneca. Close To Shoppings, Restaurants, Vaughan Mills, Wonderland, Ikea, Banks And Ymca. One Parking Included. (id:61852)
Homelife Landmark Realty Inc.
1202 - 60 Disera Drive
Vaughan, Ontario
Over 900 sq ft Two split bedrooms apartment with 2 full washrooms, Conveniently located within area of Thornhill City Centre,Corner 2 bdm apartment with split bedrooms,Walking distance to Promenade Mall, Walmart,Restaurants,Transportation. Minutes to HWY 7,407,404,400.Great amenities include pool,sauna,guest rooms,security.Sabbath elevator.Open balcony with two sided view.Please remove shoes. Property is professionally cleaned. (id:61852)
Right At Home Realty
501 - 22 East Haven Drive
Toronto, Ontario
Experience less space, more living in this bright North-facing 1-bedroom condo at Haven on the Bluffs! Enjoy gorgeous sunset skies and feel connected to the vibrant neighbourhood while staying in a quiet, well-managed building.The suite features a well-appointed kitchen with barely-used appliances, a cozy living area, spacious bedroom with double closets & shelving, and a large bathroom - perfect for comfortable daily living.Building Amenities Include:24-hour concierge & securityFitness centre & rooftop terrace with BBQParty room & guest suitesBike storage & visitor parkingNeighbourhood Highlights:Located in the scenic Birchcliffe-Cliffside / Scarborough Bluffs, just steps to Rosetta McClain Gardens, Bluffers Park & Beach, waterfront trails, local shops, and cafes. Excellent access to TTC and major routes makes commuting simple.Ideal for anyone seeking a quiet, comfortable, and well-located rental with access to all the lifestyle perks of the Bluffs. (id:61852)
Royal LePage Estate Realty
32 Endean Avenue
Toronto, Ontario
In the heart of Leslieville, discover the future of modern living in this newly built three-story home filled with character, Charm and thoughtful design. The main floor features a stylish open-concept layout with living, dining, and kitchen areas seamlessly connected-ideal for both everyday living and entertaining. Floating stairs lead to the second floor, which features a modern 3 piece bathroom and three bedrooms. One opens to its own private balcony overlooking the backyard, the second can serve as a cozy bedroom or home office, and the third faces the front of the house and includes a Juliet balcony, ideal for enjoying morning light and fresh air. A dedicated laundry is also conveniently located on this level. The entire third floor is a private primary suite, thoughtfully separated from the rest of the home. It features high ceilings, a spacious bedroom, two walk-in closets, a large balcony, and a luxurious 5-piece modern ensuite with a skylight that creates a spa-like experience. A second skylight above the staircase brings in even more natural light as you ascend to this stunning retreat. Step out to a cozy backyard with a deck, laneway access, EV charging plug, and a gas line-perfect for outdoor gatherings. The front porch, finished with sleek glass railings, offers a great spot to relax and enjoy the neighbourhood. (id:61852)
RE/MAX Your Community Realty
698 Warden Avenue
Toronto, Ontario
Bright & Spacious 3+1 Bedroom Townhome in Prime Clairlea-Birchmount Location! Welcome to this beautifully maintained 3+1 bedroom, 3-washroom townhouse in the highly desirable Clairlea-Birchmount neighborhood. Ideally located just steps to Warden Subway Station, TTC bus routes, schools, parks, nature trails, and shopping, this home offers exceptional convenience for families and commuters alike. Freshly painted and elegantly updated throughout, this move-in ready home features: Spacious, sun-filled rooms with large windows and abundant natural light. A large eat-in kitchen with walk-out to balcony. Modern appliances and ample storage space. Fully renovated washrooms. Finished basement with additional bedroom/rec space. Private driveway and garage with direct interior access. Very low maintenance living. Located in a peaceful residential community while being just minutes from everyday essentials, this bright and spotless home truly shows A+++. A must see! Just move in and enjoy! (id:61852)
Aimhome Realty Inc.
35 Wintermute Boulevard
Toronto, Ontario
Client RemarksWelcome To This Beautifully Maintained 4-Bedroom Detached Home Nestled On A Quiet, Tree-Lined Street In One Of North Toronto's Most Family-Friendly Neighbourhoods. Step Into A Sun-Filled Main Floor Featuring Brand New Flooring, Freshly Painted Walls, Modern Pot Lights, And A Soaring Skylight That Fills The Space With Natural Light. The Functional Layout Offers A Generous Living And Dining Area, A Cozy Family Room, And A Kitchen That Overlooks The Backyard Perfect For Everyday Living And Entertaining. Upstairs, You'll Find Four Spacious Bedrooms, Including A Bright Primary Suite With Plenty Of Closet Space. The Partially Finished Basement Offers Flexibility Ideal For A Home Office, Gym, Rec Room. Located In A High-Demand Area Close To Grocery Store, Schools, TTC Transit, Pacific Mall, Parks, And Quick Access To Hwy 404/401. 4 Bedrooms 3 Bathrooms Detached Home With Garage & Driveway New Main Floor Flooring | Fresh Paint | Pot Lights. Partially Finished Basement With Endless Potential Don't Miss This Fantastic Opportunity To Own A Solid, Updated Home In A Prime Toronto Location! (id:61852)
Benchmark Signature Realty Inc.
20 Preston Street
Toronto, Ontario
***PRIME LOCATION*** TRULY UNIQUE****. A rare cottage-in-the-city offering charm, flexibility, and serious potential. Ideal for homeowners, investors, or multi-generational living, this property features two separate living spaces: a self-contained studio and a two-bedroom apartment. The 162-ft deep, fully fenced lot is perfect for relaxing, entertaining, or enjoying peaceful outdoor time-a true gem in the heart of the city. Recent upgrades include new windows, two independent heat pumps, and a tankless water heater, providing year-round comfort and improved energy efficiency. Perfectly located just minutes from Lakeshore, Highview Park, and schools, with easy access to the beach, Scarborough GO, subway, the Bluffs, and a vibrant mix of shops, cafés, and restaurants. (id:61852)
Exp Realty
Anchor New Homes Inc.
32 Endean Avenue
Toronto, Ontario
In the heart of Leslieville, discover the future of modern living in this newly builtthree-story home filled with character, Charm and thoughtful design. The main floor features astylish open-concept layout with living, dining, and kitchen areas seamlessly connected-idealfor both everyday living and entertaining.Floating stairs lead to the second floor, which features a modern 3 piece bathroom and threebedrooms. One opens to its own private balcony overlooking the backyard, the second can serveas a cozy bedroom or home office, and the third faces the front of the house and includes aJuliet balcony, ideal for enjoying morning light and fresh air. A dedicated laundry is alsoconveniently located on this level.The entire third floor is a private primary suite, thoughtfully separated from the rest of thehome. It features high ceilings, a spacious bedroom, two walk-in closets, a large balcony, anda luxurious 5-piece modern ensuite with a skylight that creates a spa-like experience. A secondskylight above the staircase brings in even more natural light as you ascend to this stunningretreat.The walkout basement includes a separate entrance, one bedroom, a full kitchen, its ownlaundry, and is ideal for rental income, Airbnb, in-law, or teen suite.Step out to a cozy backyard with a deck, laneway access, EV charging plug, and a gasline-perfect for outdoor gatherings. The front porch, finished with sleek glass railings,offers a great spot to relax and enjoy the neighbourhood. (id:61852)
RE/MAX Your Community Realty
615 - 180 Front Street
Toronto, Ontario
Brand New, Sun-Filled South-West Corner Unit at The Whitfield! Be the first to live in this spectacular, never-lived-in South-West corner suite at the highly anticipated Whitfield Condo (180 Front St E)! Located in the vibrant heart of Downtown Toronto, this sun-drenched unit offers breathtaking panoramic views, capturing beautiful morning light and stunning evening sunsets over the city skyline. Designed for modern living, this highly sought-after layout features an exceptionally large balcony-a true outdoor oasis that is significantly larger than standard condo balconies, perfect for your morning coffee or evening relaxation. Unlike many modern condo layouts, both bedrooms feature proper, large outward-facing windows, ensuring a bright, airy atmosphere and excellent natural ventilation throughout the entire suite. Live just steps away from the iconic St. Lawrence Market for your fresh daily groceries, top-rated restaurants, cozy cafes, and the historic Distillery District. Enjoy unbeatable convenience with quick access to the TTC, Union Station, the Financial District, and major highways (DVP/Gardiner). Don't miss this rare opportunity to call this premium, bright, and spacious suite your new home! Property Highlights: Prime South-West Corner Unit: Abundant natural light all day with gorgeous skyline views. Oversized Balcony: Expansive outdoor living space. Real Windows in Both Bedrooms: Bright, well-ventilated rooms (no windowless bedrooms!). Brand New & Never Lived In: Pristine condition with modern, high-end finishes. Unbeatable Location: Steps to St. Lawrence Market, transit, and downtown essentials. (id:61852)
Home Standards Brickstone Realty
23 Fenelon Drive
Toronto, Ontario
Great House In Sought After Neighbourhood. Beautiful Bungalow In York Heights, Professional Landscaping Front/Rear Yard. 3 Bedrms,Large Family Rm & Bed Rm In Bsmt. Windows With Blinds & Shutters. Kitchen With B/I Cabinet & Pantry. Extra Long Driveway Can Park 2 Cars. Sep Entrance To Basement. (id:61852)
Right At Home Realty
406 - 35 Brian Peck Crescent
Toronto, Ontario
2 Bedrooms + Den & 2 Baths Over 1000 Sq.Ft. Interior Area in Leaside + Huge Wraparound Balcony Overlooking Sunnybrook Park. Floor to Ceiling Windows with Custom-made Rollers/Shades. Easy Access to Now Running Eglinton Crosstown LRT which is a Light Rail Transit Line (Line 5 Eglinton). Enjoy a Public Pickle Ball & Padel Club "Fairgrounds" in Leaside. Top Rated Bessborough & Leaside School District. Perfectly Situated from Leaside's Vibrant Shopping in Supermarkets, such as Farm Boy, Costco Wholesale,Home Depot, Canadian Tires & Restaurants, and Enjoy Urban Living at Its Most Convenience. (id:61852)
Century 21 Leading Edge Realty Inc.
21 London Street
Toronto, Ontario
Welcome to 21 London Street! This Beautiful All Brick Two Storey Family Home Perfectly Combines Modern Renovations with Comfort, Charm and Original Character. Ideally Situated On a Quiet Tree Lined Street In The Heart Of Seaton Village, Widely Regarded as One Of Toronto's Most Coveted Family Neighbourhoods. Enjoy this Family-Friendly Community with Prime Access to Elite Schools, Boutique Shops and Beautiful Parks All While Being Steps to Downtown Toronto and the Radiant Vibe of Bloor Street. Rarely Available 4 Bedroom, 3 Bathroom Family Home on Impressive 22ft Wide Lot! Completely Renovated Interior Offering A Sun Filled Open Concept Design Highlighted by the Newly Renovated Kitchen with Walk Out to Yard. Large Living Room Anchored by Fireplace and Separate Dining Room Allowing You to Comfortably Entertain All Your Family and Friends. Even a Main Floor 2pc Powder Room! The 2nd Floor Offers 4, Yes 4, Spacious Bedrooms and a Brand New 4pc Bathroom! Additional Living Space is Found in the Fully Finished Lower Level, with Separate Side Entrance, Offering Amazing Rental Potential To Help Offset Living Costs. Benefit from Aesthetic and Mechanical Renovations Including Upgraded 200 Amp Wiring, Newer Roof, Multiple Ductless A/C Units, and Upgraded Plumbing! Perfect Opportunity To Own In Highly Desired Palmerston Jr School Catchment, Proximity to Bloor St, Newly Constructed Mirvish Village, Vermont Sq Park, Christie Pits and Local Boutique Coffee Shops. Mere steps to University of Toronto, Yorkville, Downtown Toronto. 100 Bike Score, 99 Walk Score and 96 Transit Score! WOW!!! (id:61852)
Freeman Real Estate Ltd.
1805 - 2015 Sheppard Avenue E
Toronto, Ontario
Home at last ! A bright and spacious corner unit with unobstructed views on the 18th floor waiting for you to move in. Perfect for a young professional or a couple. No space wasted here with plenty of storage and an open concept den. The unit has vinyl flooring throughout and a cozy balcony to sit and relax after a long day. Great location, close to highways, shops, restaurants and a short walk to the subway and Ttc. Won't disappoint. (id:61852)
Right At Home Realty
928 - 111 Elizabeth Street
Toronto, Ontario
Move in Ready ..Very Clean And Decent Size Studio And A Wide Balcony. Just Bring Your Personal To This Well Maintained Furnished Condo - Tv With Stand,Bed,Desk,Chair, Closet to this well Maintained Condo.Boasting a perfect Walk Score of 100, this location provides unparalleled access to a wealth of amenities. Within walking distance, you'll find the prestigious Eaton Centre, a nearby subway station, City Hall, esteemed universities such as the University of Toronto and Ryerson, as well as convenient access to the underground PATH leading all the way to Union Station. Close proximity to the Toronto Coach Terminal, a subway station, the renowned Eaton's Centre Shopping Mall, vibrant Dundas Square, City Hall, Canadian Tire, Best Buy, hospitals, and esteemed educational institutions like the University of Toronto, Toronto Metropolitan University, and OCAD. Near Chinatown, an array of restaurants, and much more, this location truly caters to every need. (id:61852)
Right At Home Realty
54 - 151 Townsgate Drive
Vaughan, Ontario
Bright And Spacious Townhouse located In The Heart Of Bathurst And Steeles Location. Natual light through out for the whole day. Renovated Kitchen, Freshly Painted Wall, S/S Appliances, New Stairs. Huge Master Bedroom With Walk in closet, Ensuite Bath And Juliette Balcony. Underground Parking through Basement.Excellent Location, near TTC, SUBWAY, Groceries, Restaurants and Shopping Mall. Top Rated Schools. Maintenance fee including all exterior, common elements, roofing, underground parking, windows and more... Perfect For Self use Or Investors! Don't miss this opportunity. (id:61852)
Homelife Landmark Realty Inc.
801 - 318 Spruce Street
Waterloo, Ontario
Located steps from University of Waterloo and Wilfrid Laurier University. Features 1.5bathrooms, 5 appliances, and in-suite laundry. Includes one underground parking space. Condofees cover heat and water. Building amenities include fitness centre, bike storage, and rooftopterrace. Ideal for students and professionals. (id:61852)
Right At Home Realty
