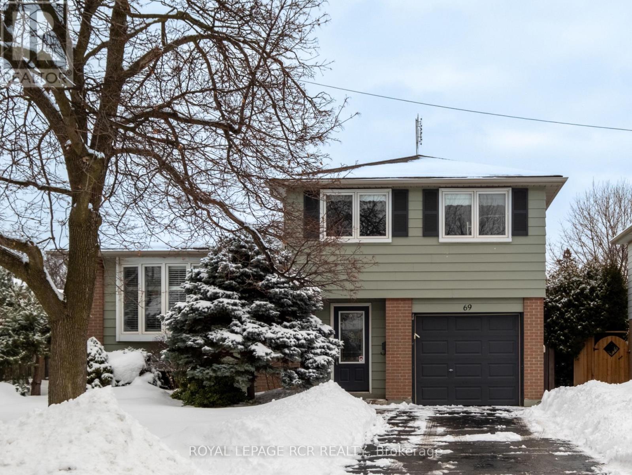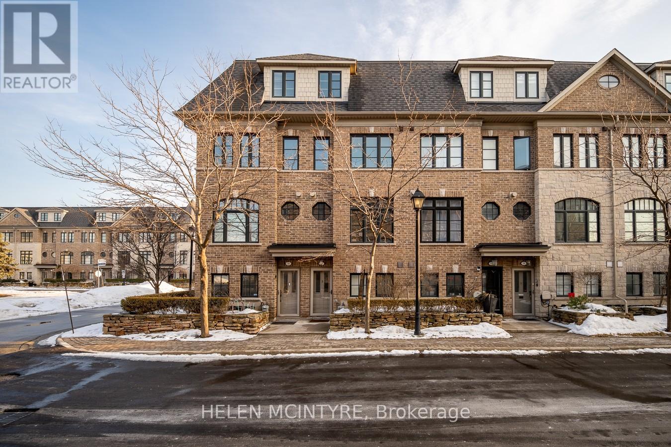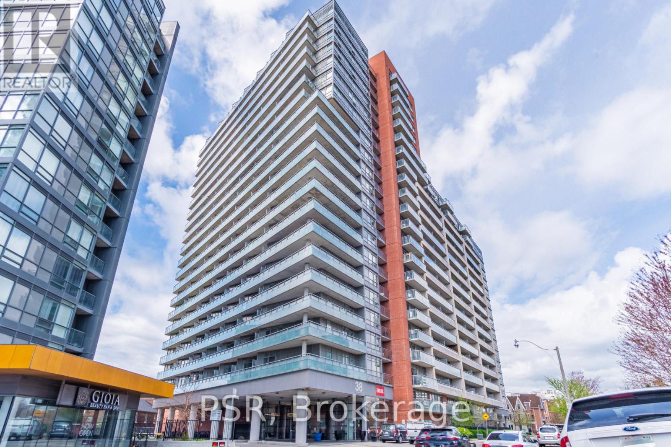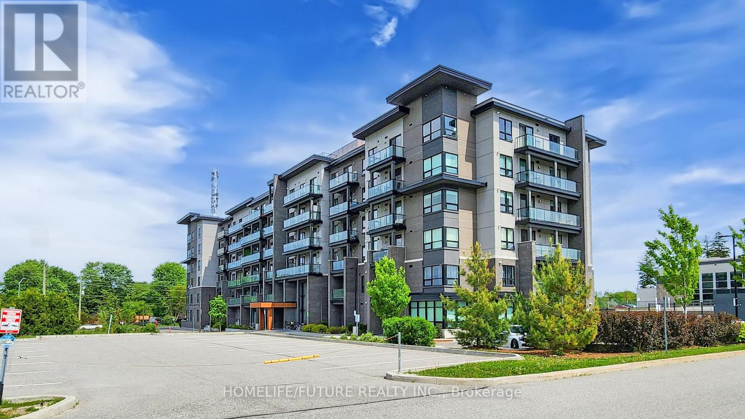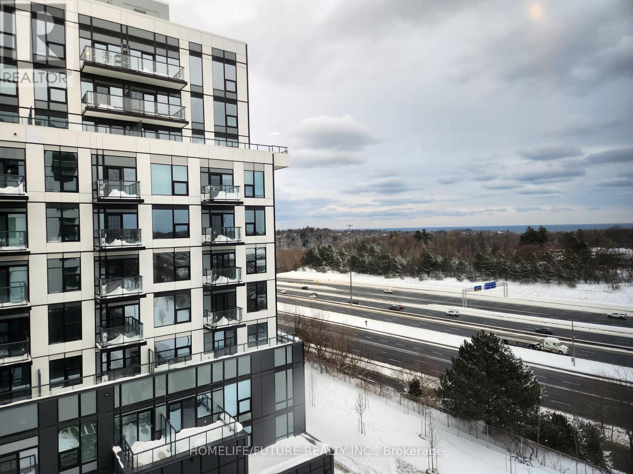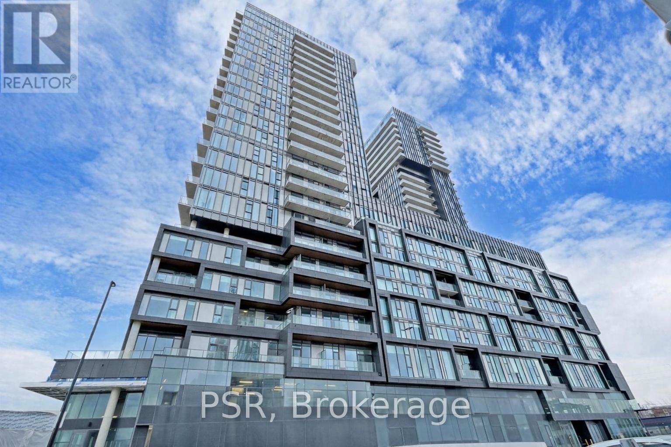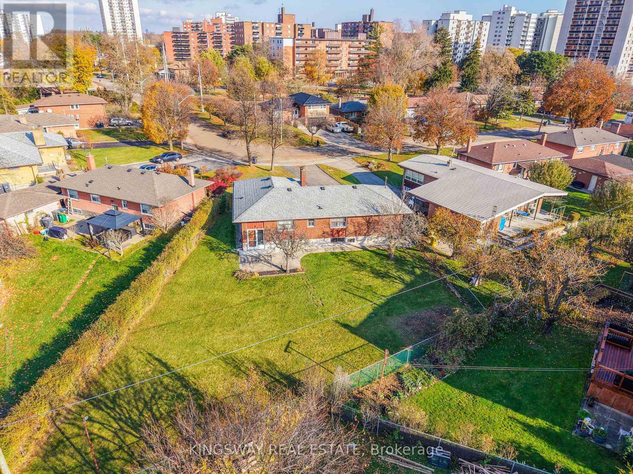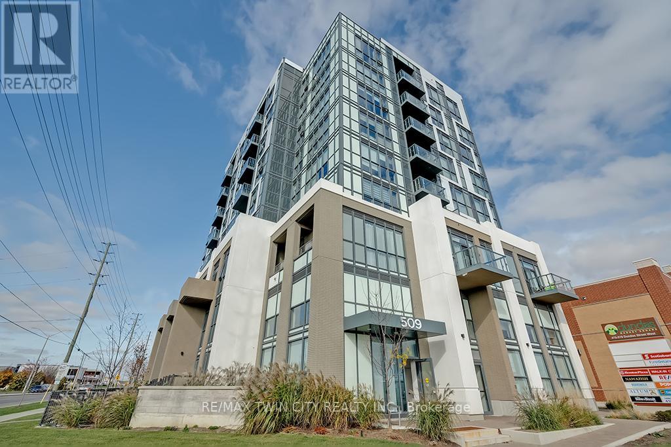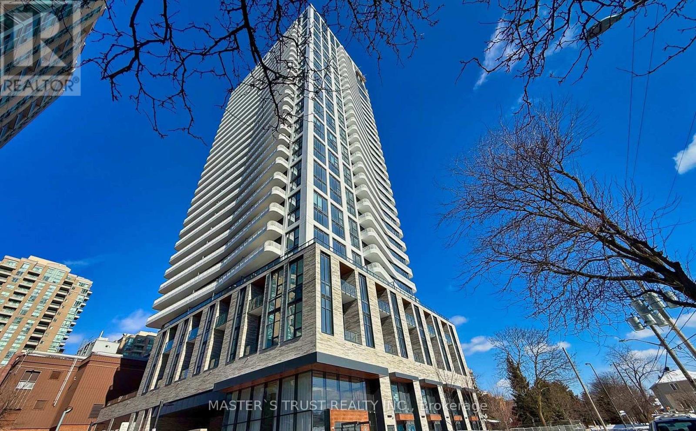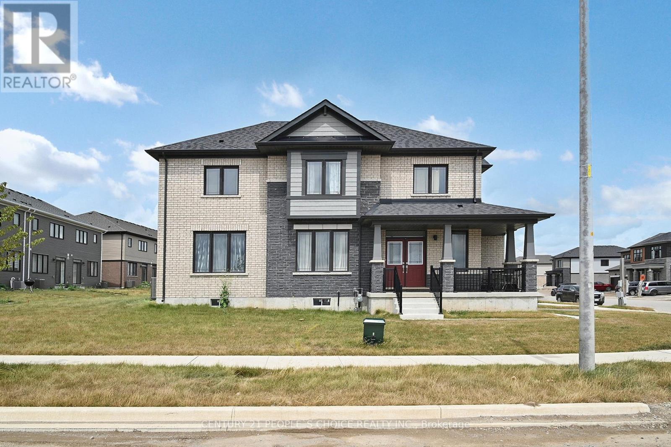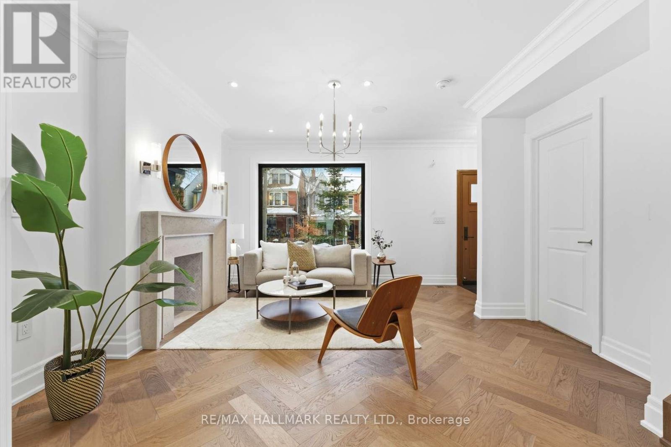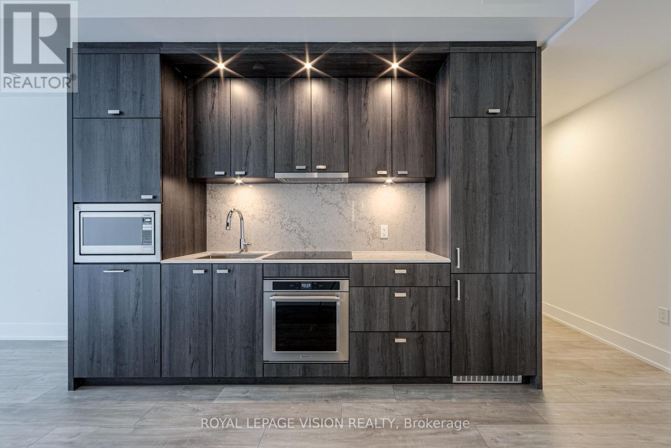69 Bartley Bull Parkway
Brampton, Ontario
The ultimate move-in ready retreat in Prime Peel Village Westside. Perfectly suited for commuters and families, this meticulously maintained 3-bedroom, 2-bathroom home sits on a premium ~50' x 110' lot featuring manicured gardens and a spectacular in-ground saltwater pool. The pool was completely transformed in 2019 with a full structural overhaul, including a new shell, liner, integrated steps, surrounding landscaping, and all-new pool plumbing. Modern equipment offers total peace of mind, featuring a new pool filter (2025), pump (2024), salt generator (2024), and heater (2020). Inside, the home offers an inviting atmosphere with an open-concept living room and a spacious, well-appointed eat-in kitchen designed for effortless entertaining. This sun-filled space features a large bay window and a convenient walk-out to the backyard, perfect for summer BBQs and alfresco dining. A versatile main floor family room or office provides the ideal work-from-home space, complete with a 2-piece bath and a direct walk-out to the patio and pool. Upstairs, you will find three lovely sized bedrooms, including a primary suite with a large walk-in closet and custom built-ins, all served by a 4-piece family bath. For extra living space, the basement offers a bonus family zone with a cozy fireplace and nice sized windows that keep the room feeling bright. Significant investments continue throughout, including a 50-year roof (2020), new eaves, fascia, and gutters (2020), a new A/C (~2023), and an owned water tank. Ideally located near top-rated schools, including a prestigious IB program, lush parks, and major highways, this move-in-ready home is the perfect blend of quality living and a vibrant community. Move in and enjoy a summer of poolside relaxation with all the hard work already done. This is the one you've been holding out for. (id:61852)
Royal LePage Rcr Realty
52 Cormier Heights
Toronto, Ontario
Welcome to this exceptional executive freehold townhome by Dunpar Homes, perfectly positioned in the heart of Mimico, just minutes to the QEW, Gardiner, 427 and Mimico GO.The classic stone and brick exterior leads into an exquisitely tiled foyer and a bright, open-concept main level featuring 9-foot ceilings, hardwood floors, crown moulding and modern pot lighting throughout. Large windows fill the space with natural light. The living area centres around a gas fireplace with custom built-ins and integrated surround sound, ideal for everyday living and entertaining.The upgraded designer kitchen is the heart of the home, featuring a spacious centre island and breakfast bar seating with quartz countertops, extended cabinetry, stainless steel appliances, under-cabinet lighting and built-in wine storage. A walkout from the kitchen leads to a large sunny south-facing deck with gas BBQ hookup and retractable awning, perfect for seamless indoor-outdoor living.The second level features two spacious bedrooms, a beautifully appointed 4-piece bathroom and a separate laundry room, both finished in striking high-end tile.The entire third floor is dedicated to the primary retreat, complete with a private balcony, walk-in closet with custom organizers and a spa-inspired ensuite featuring double sinks, soaker tub and glass shower.The ground level offers a versatile flex space ideal as a bedroom or office, a 2-piece bathroom and direct access to the oversized tandem garage with parking for two vehicles. The home is also equipped with central vacuum throughout for added convenience.Visitor parking is located directly across the street, adjacent to the park, offering exceptional convenience for guests. Surrounded by parks, schools, shops and community amenities, this home delivers the perfect balance of comfort, design and location.A rare opportunity in one of Mimico's most desirable enclaves. (id:61852)
Helen Mcintyre
201 - 38 Joe Shuster Way
Toronto, Ontario
Welcome To The Bridge Condos! Located In The Heart Of Downtown Toronto! Walk Along King Street West Or Queen Street West & Enjoy The Downtown Culture. Minute To Liberty Village, CNE, Go Train, Grocery Stores, Canadian Tire, The Gardiner, Parks, Dog Parks And The Waterfront. 24 Hour Street Car Just Steps From Your Door. This Unit Has A Great Functional Layout With Stainless Steel Appliances In The Kitchen, Granite Counters, A Built-In Closet Organizer In The Bedroom, Newly Installed Barn Door For The Bathroom And Track Lighting In The Living Room. Parking Spot & Locker Included. Perfect For First Time Home Buyers Or Down-Sizers! Low Floor So Your Don't Have To Wait For An Elevator! Amenities Include An Indoor Pool, Sauna, Gym, Guest Suites, Security And Lounge. Freshly Painted, Just Move In And Enjoy! Offers Anytime. (id:61852)
Psr
219 - 9700 Ninth Line
Markham, Ontario
Stunning corner unit 2-Bedroom, 2-Full Bathroom Unit Featuring a Spacious Open-Concept Living and Dining Area. The modern kitchen is complete with appliances, and sleek laminate flooring runs throughout the unit. Enjoy premium building amenities including 24-hour security, visitor parking, an exercise room, jacuzzi spa, party room, rooftop terrace, and access to a nearby hiking trail. Ideally located just steps from public transit, close to excellent schools, and approximately 5 minutes from Markham Stouffville Hospital. Conveniently situated near shopping malls, restaurants, banks, and a supermarket. (id:61852)
Homelife/future Realty Inc.
Sutton Group-Admiral Realty Inc.
709b - 7437 Kingston Road
Toronto, Ontario
Brand New, Never-Lived-In 1-Bedroom At The Narrative Condos In East Scarborough. Bright Suite With High Ceilings, Large Windows, Laminate Flooring Throughout, And A Modern Kitchen With Stainless Steel Appliances And Quartz Counters. Private Balcony. Conveniently Located Near Hwy 401, Rouge Hill GO, U Of T Scarborough, Centennial College, Parks, Shopping, And Transit. Building Amenities Include 24-Hour Concierge, Gym, Party Room, Pet Spa, And More. Immediate Occupancy. Heat, A/C & Internet Included (Hydro & Water Extra). Don't Miss Out This Exceptional View Unit! (id:61852)
Homelife/future Realty Inc.
1510 - 10 Graphophone Grove
Toronto, Ontario
Brand New Galleria 2 unit on High Floor Features Bright unobstructed South, East and North Views! Beautiful Designer Kitchen With Built-in Appliances, Functional Layout and Large Primary Bedroom! This Is Your Chance To To Live In one of Toronto's best Master Planned Communities, With A Brand New Eight Acre Park Right Outside Your Door, New 95,000 square feet Community Centre (Under Construction!), Tons Of Brand-New Commercial/Retail, Short Walk To Multiple TTC Stops, Up Express, Go Train, Trendy Geary Ave, Bloor St W/Junction Retail, Restaurants, & So Much More. Amenities: 24H Concierge, Rooftop Pool, Outdoor Terrace W/ BBQ's, Fitness Centre, Saunas, Co-Working Space/Social Lounge, Kids Play Area & More. (id:61852)
Psr
163 Floradale Drive
Mississauga, Ontario
These pictures don't exaggerate--the backyard is an incredible102' wide! The driveway easily parks 8 cars! The home was owned by the same family since it was built -- always maintained and lovingly maintained and it shows! Even the hardwood is in great condition and every room has been freshly and professionally painted. Inside you will find an eat-in kitchen, an L-shaped living/dining with woodburning fireplace, 4 bedrooms and 2 baths. Recent upgrades include the furnace (2018), air conditioning (2020), appliances, electrical panel (2017) and basement waterproofing. The Lower level with great floor-to-ceiling height, a partial sub-floor, a huge bedroom and potential for another bedroom plus a 4-piece bath. Located walking distance to schools, parks, community amenities, shopping and places of worship. Minutes to Square One, QEW/403 and Port Credit GO Station. Will be steps to the new Hurontario LRT and within 15 minutes walk to Mississauga Trillium Hospital which is undergoing a major expansion to approximately three million square feet. BONUS LOT SIZE! BONUS LOCATION! A very rare opportunity to invest in a property that will outperform a declining market. (id:61852)
Kingsway Real Estate
# 415 - 509 Dundas Street W
Oakville, Ontario
Bright 1Bedroom + Den, 1Bath condo with parking and locker, offering 560 sq. ft. of well-designed living space. Spacious north facing balcony overlooks the quiet plaza interior and blocking off street noise. Located on the 4th floor, this unit features 9-ft ceilings, quartz countertops, stainless steel appliances, and a neutral colour palette that creates a bright, airy feel. Excellent choice for first-time buyers or elderly downsizing. Across from the condo, is the sixteen mile community center, walking trails and the library! Enjoy an excellent walk score with easy access to medical services, grocery stores, banks, schools, parks, offices and recreation. Quick drive access to Hwy 407, 403, QEW, GO Station, and hospital makes commuting effortless. (id:61852)
RE/MAX Twin City Realty Inc.
2306 - 36 Olive Avenue
Toronto, Ontario
Brand new 1-bedroom suite at 36 Olive Ave with east-facing exposure, offering bright morning sunlight and a functional, modern layout. Just Steps Away From Yonge/Finch TTC Subway Station, Conveniently Located Right In The Heart Of North York City Centre. This Stylish And Functional Spacious 1-bedroom Unit Features soaring9-foot ceilings, Floor To Ceiling Windows With East Facing That Offers Plenty Of Natural Lights And Clear Captivating Views. A Modern Open Concept Kitchen With Quartz Counter Top, Backsplash, And Built-In Stainless Steel Appliances. Chic Premium Laminate Floorings Throughout, Living Room Walks Out To An Open Balcony. Residents of Olive Residences benefit from an impressive selection of premium amenities, including a party room, private meeting rooms, a yoga studio, a virtual sports room for work, wellness, and play. Walking Distance To Future T&T at Empress Walk, and Yonge-Sheppard Centre. Many Restaurants, movie theatres, Shopping, Schools And Public Transportation. (id:61852)
Master's Trust Realty Inc.
38 Stanley Avenue N
Haldimand, Ontario
MUST SELL ...FINAL LOW LOW PRICE. a stunning Corner house, less than a year built, detached 2-storey with 4 bedrooms and 3 washrooms, modern kitchen with island, spacious , lots of natural light, still under Tarion warranty, big size rooms, oak stairs. Central air conditioning and Central vacuum, double-car garage. Seller motivated, Close to all amenities, Lock box for easy showings (id:61852)
Century 21 People's Choice Realty Inc.
90 Garden Avenue
Toronto, Ontario
Welcome To 90 Garden Avenue - An Exceptional, Fully Upgraded Three-Storey Detached Residence Offering An Extraordinary Blend Of Architectural Presence, Modern Luxury, And Unmatched Versatility In One Of Toronto's Most Sought-After Community "Roncesvalles" Set On A Quiet, Tree-Lined Street This Massive Family Home Has Been Thoughtfully Designed For Elevated Living And Effortless Entertaining. From The Moment You Enter, The Scale And Sophistication Are Undeniable - Soaring Ceilings, Expansive Sun-Filled Interiors, And Seamless Open-Concept Living Spaces Create An Atmosphere Of Refined Comfort And Contemporary Elegance. At The Heart Of The Home, The Designer Chef's Kitchen Is Both Striking And Functional, Featuring Premium Appliances, Custom Cabinetry, Statement Finishes, And A Layout Designed For Both Everyday Living And Upscale Hosting. The Principal Rooms Flow Effortlessly, Enhanced By Oversized Windows, Luxury Detailing, And Carefully Curated Upgrades Showcased Throughout The Home. The Upper Levels Offer Generous, Private Retreats, Including A Stunning Primary Suite Designed As A Sanctuary - Blending Comfort, Space, And Spa-Inspired Finishes. A Rare And Highly Valuable Highlight Of The Property Is The Impressive Two-Storey Laneway Suite Positioned Above A Substantial Two-Car Garage. This Beautifully Appointed Secondary Residence Offers Incredible Flexibility - Ideal For Multi-Generational Living, Guest Accommodations, Private Workspace, Or Significant Income Potential. The Scale Of The Garage Itself Is A True Rarity In The City, Providing Both Practicality And Long-Term Value. Situated In A Dynamic, Community-Focused Neighbourhood Known For Its Parks, Schools, Cafés, Boutiques, And Easy Transit Access, This Home Offers The Perfect Balance Of Urban Energy And Residential Charm. 90 Garden Avenue Is More Than A Home - It Is A Complete Lifestyle Opportunity, Combining Luxury, Space, And Versatility In A Way That Is Seldom Available In Toronto. (id:61852)
RE/MAX Hallmark Realty Ltd.
340 - 858 Dupont Street
Toronto, Ontario
Welcome to The Dupont, a newly built Tridel community located in the vibrant Dupont cultural corridor, offering modern design, quality finishes, and an elevated urban lifestyle. The featured unit is a thoughtfully laid out 1-bedroom plus den with 1 full bathroom at 710 SF, ideal for professionals or couples needing flexible work-from-home space. Residents enjoy being surrounded by cafés, restaurants, shops, and everyday essentials, with easy access to nearby subway and transit options for seamless commuting. The building features over 16,000 square feet of premium indoor and outdoor amenities, including an outdoor swimming pool, BBQ areas, fireside lounges, a fully equipped fitness centre, yoga studio, sauna and steam rooms, plus stylish social spaces such as a party room, games room, and children's play area - delivering comfort, convenience, and lifestyle all in one address. (id:61852)
Royal LePage Vision Realty
