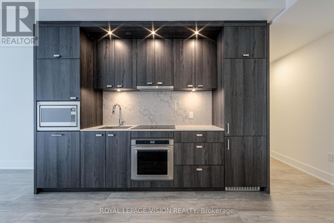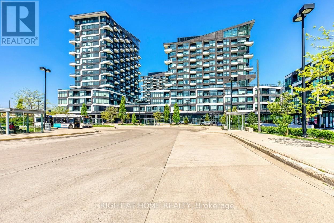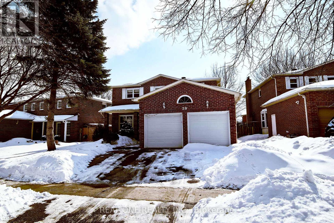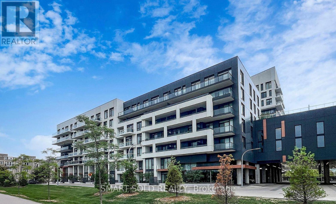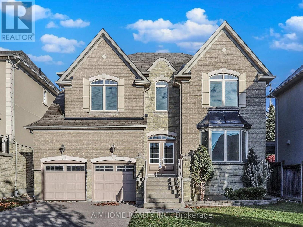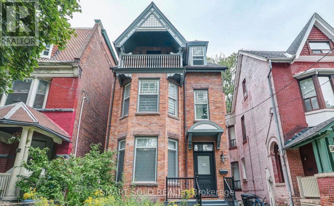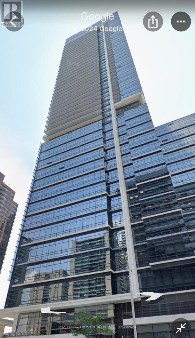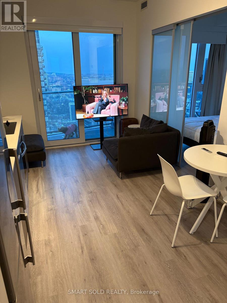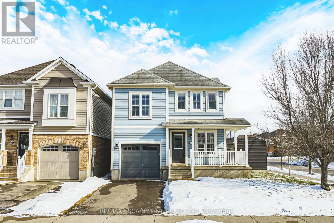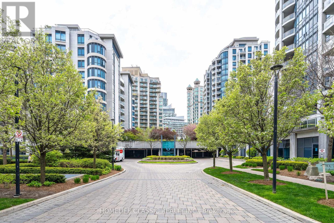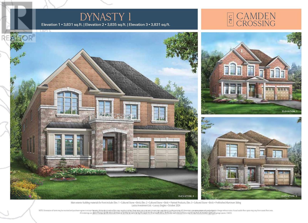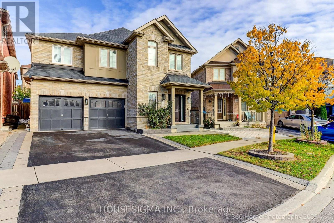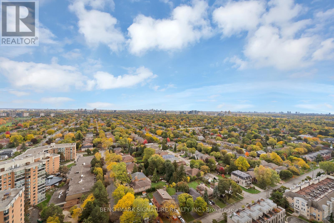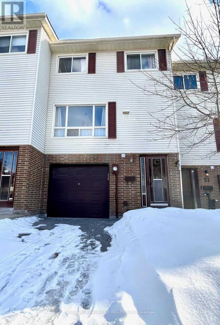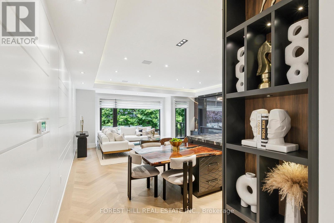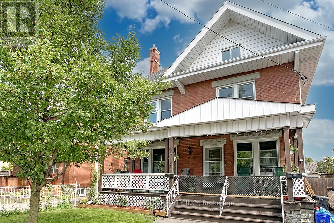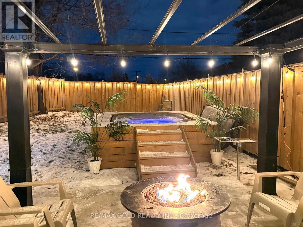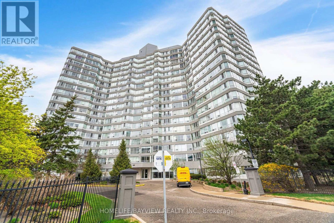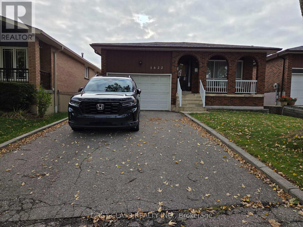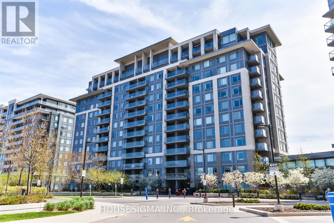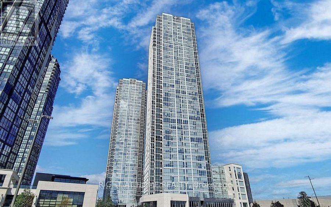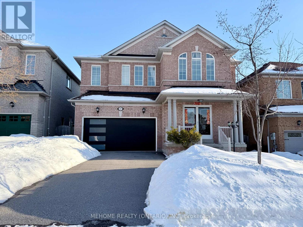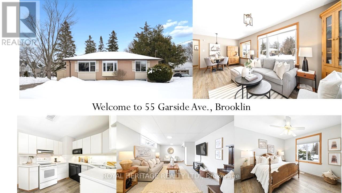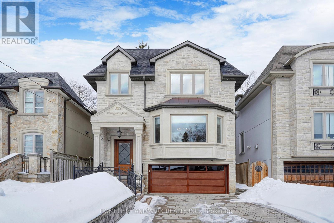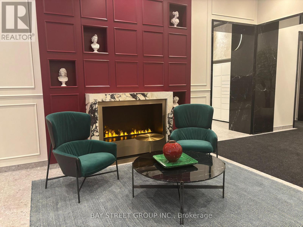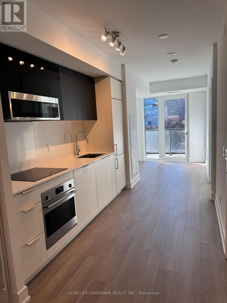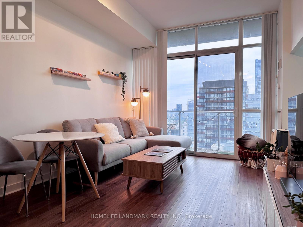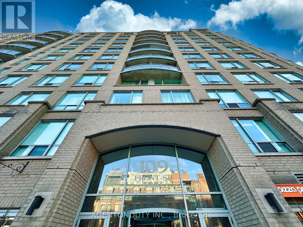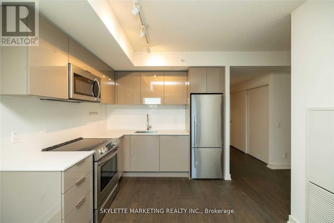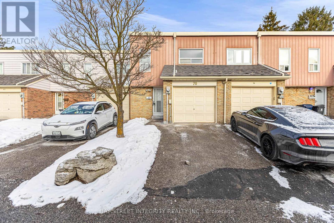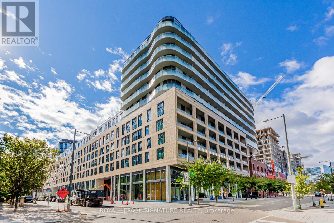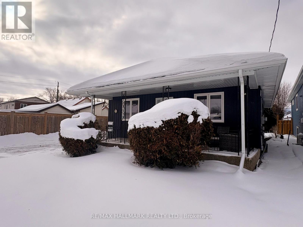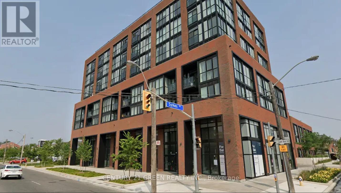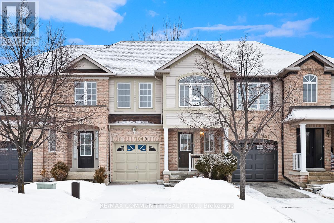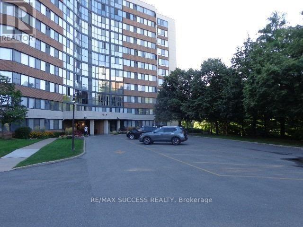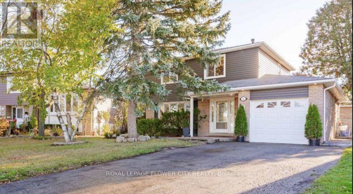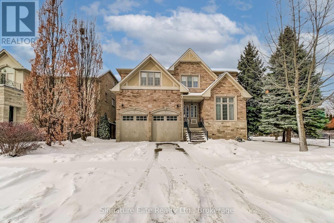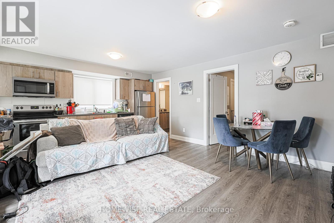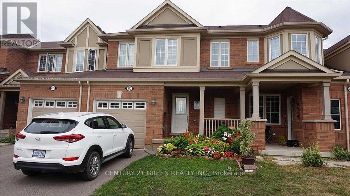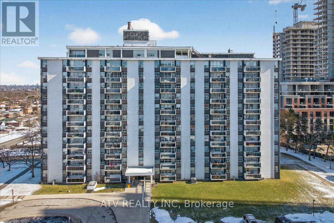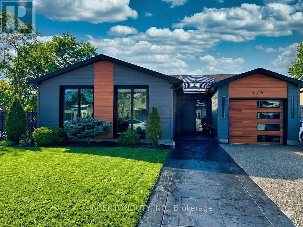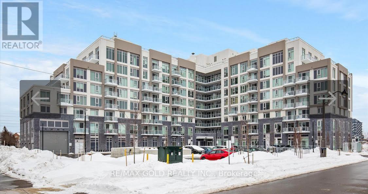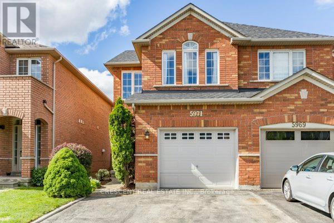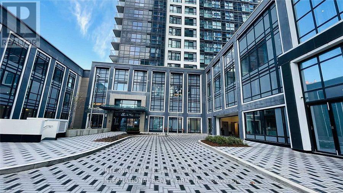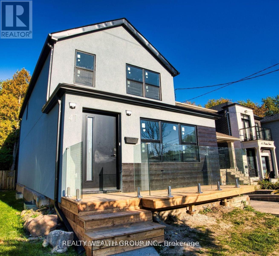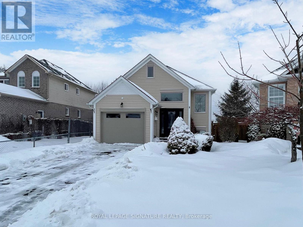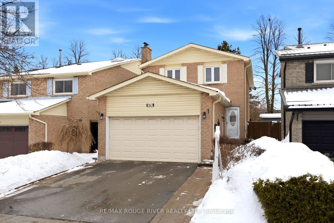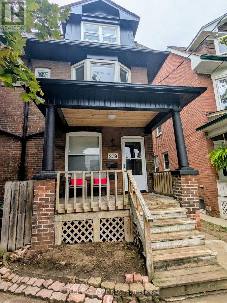340 - 858 Dupont Street
Toronto, Ontario
Welcome to The Dupont, a newly built Tridel community located in the vibrant Dupont cultural corridor, offering modern design, quality finishes, and an elevated urban lifestyle. The featured unit is a thoughtfully laid out 1-bedroom plus den with 1 full bathroom at 710 SF, ideal for professionals or couples needing flexible work-from-home space. Residents enjoy being surrounded by cafés, restaurants, shops, and everyday essentials, with easy access to nearby subway and transit options for seamless commuting. The building features over 16,000 square feet of premium indoor and outdoor amenities, including an outdoor swimming pool, BBQ areas, fireside lounges, a fully equipped fitness centre, yoga studio, sauna and steam rooms, plus stylish social spaces such as a party room, games room, and children's play area - delivering comfort, convenience, and lifestyle all in one address. (id:61852)
Royal LePage Vision Realty
354 - 2485 Taunton Road W
Oakville, Ontario
Welcome to this stunning 1-bedroom plus den residence at Oak & Co. Condos, ideally located in the heart of Oakville. Thoughtfully designed to blend modern style with everyday comfort, this beautifully maintained unit, features impressive 11-ft smooth ceilings, creating a bright and airy living space. Only a few years old, the condo offers a contemporary layout ideal for professionals, couples, or investors. Enjoy unbeatable convenience with an array of top amenities just steps away, including Walmart, Real Canadian Superstore, Longo's, Winners, Starbucks, and more. Commuters will appreciate the quick access to major highways and the GO Train, while convenient bus routes provide easy access to Sheridan College. This unit also includes one underground parking space and a private locker conveniently located right beside the unit, adding exceptional practicality to this already impressive home. A fantastic opportunity to own in one of Oakville's most sought-after communities. (id:61852)
Right At Home Realty
29 Hemlock Drive
Markham, Ontario
This property offers a bright and functional layout with spacious principal rooms, ideal for families or professionals seeking comfort and convenience. The main level features a generous living and dining area with large windows, a practical kitchen with ample cabinetry, and direct access to the backyard.The upper level includes well-sized bedrooms with great natural light, ample closet space, and a clean, well-kept bathroom. The lower level offers additional usable space perfect for storage, hobbies, or a home office. The home has been lovingly cared for and is move-in ready.Situated on a mature, tree-lined street, the property is steps to parks, schools, and community amenities. Enjoy close proximity to shopping, grocery, transit, GO Station, Hwy 407, and all essentials. A wonderful opportunity to lease a comfortable home in one of Markham's most established and family-friendly neighbourhoods. ** Within Markville SS school boundary ** (id:61852)
Real One Realty Inc.
608 - 18 Rouge Valley Drive W
Markham, Ontario
Spacious Split 2-Bedroom, 2 Full Bathroom Suite Offering 768 Sq.Ft. Of Functional Living Space With South-Facing Exposure And No Wasted Space. Includes 1 Parking And 1 Locker.Featuring 9' Ceilings And Engineered Laminate Flooring Throughout. The Sun-Filled Living Room Walks Out To An Oversized Balcony Overlooking The Beautiful Rooftop Garden, Offering A Quiet And Private Setting - Perfect For Summer Relaxation.The Primary Bedroom Features A Walk-In Closet And A 4-Piece Ensuite. Both Bedrooms Are Generously Sized And Overlook The Garden, Providing A Peaceful And Green View.The Open-Concept Kitchen Showcases A Sleek, Modern Design With High-End Stainless Steel Appliances, Integrated Cabinetry For Ample Storage, Premium Soft-Close Cabinetry And Drawers, And A Multi-Functional Island Providing Extra Counter Space And Seating.Enjoy Luxury Building Amenities Including 24-Hour Concierge, Fully Equipped Gym, Outdoor Pool, Rooftop BBQ Area, And More.Prime Downtown Markham Location - Steps To YRT/Viva, Hwy 407, Unionville High School, York University Campus, GoodLife Fitness, Cineplex, Shops, Restaurants, Hotels, And All Essential Amenities. Situated In A Safe, Well-Regarded Community Where Residents Benefit From Favorable Insurance Rates. (id:61852)
Smart Sold Realty
12 Sweet Valerie Court
Vaughan, Ontario
Prestigious luxury family home in Patterson, located on a quiet, child-safe cul-de-sac. This nearly 4,000 sq. ft. (above grade) residence offers 5 spacious bedrooms and 9' ceilings on both levels. Grand two-story foyer welcomes you with natural light and an immediate sense of scale. Bright living room with bay windows provides a serene retreat, while the main-floor office highlights the generous layout. Formal dining room features a coffered ceiling and arched wall openings for added warmth and architectural charm. Gourmet kitchen boasts newly painted cabinetry and high-end stainless steel appliances. The adjoining family room is enhanced by three sloped skylights and a three-sided gas fireplace, creating an inviting and functional main level. Upstairs, the spacious primary suite offers a custom walk-in closet and a sun-filled 5-piece ensuite, creating a spa-like private oasis. Four additional bedrooms include Jack-and-Jill bathrooms and ample closet space, some with built-in organizers. Two sets of staircases lead to the finished basement, complete with 3 bedrooms, a full bath, and a kitchen-ideal for multigenerational living or potential rental income. Fresh paint (above grade) and 200-amp service. A rare opportunity to own a luxurious, functional, and family-focused home in one of Patterson's most sought-after locations. (id:61852)
Aimhome Realty Inc.
61 Brunswick Avenue
Toronto, Ontario
Client RemarksExperience the best of Toronto living in this exquisite 1890s Victorian Building. Meticulously updated, this spacious residence blends historic charm with modern comfort. Nestled on a quiet, tree-lined street in the heart of downtown, it offers unmatched access to the University of Toronto, Yorkville and the city's most prestigious private and public schools. Offering Over 4,300 Sq.Ft. (Including Finished Basement) With Separate Entrance, This Exceptional Home Features 5 Bedrooms Plus 3 Basement Bedrooms, 7 Washrooms, Multiple Balconies, Recently Renovated Washrooms and a Updated Front Deck. Soaring 10 Ceilings On The Main Level, Open Concept Main Floor, Custom Kitchen. The Primary Suite Includes a Balcony, Walk-In Closet, Fireplace, and 5-Pc Ensuite. Classic Details Include a Cast Iron Staircase, Crown Moulding, Baseboards, 3 Fireplaces, Blending Timeless Character With Modern Comforts. Tucked in the heart downtown with a perfect bike score, near perfect transit score and enviable walk score, you're steps from it all! The citys best schools, parks, restaurants and cafes. Historic beauty meets modern elegance-take a breath, relax and stay awhile. Come to see this beautiful house and you will love it. (id:61852)
Smart Sold Realty
1723 - 5 Sheppard Avenue E
Toronto, Ontario
A Rare Opportunity For A Professionally Cleaned 2 Bedroom With 2 Washroom Unit @ Luxury Tridel Condo At Hullmark Centre Located In The Heart Of North York, Spacious & Bright, Corner Unit With Unobstructed North East Views. Wrap Around Balcony W/Lots Of Natural Lighting, Granite Countertops, Centre Island, 24Hrs Concierge, Fitness Centre, Outdoor Pool, Sauna, Steam Room, Whirl Pool, Lounge And Rooftop Deck/Garden, Billiard Room. Direct Access To Subway. Few Steps Away From Whole Foods Market, Rexall & Business Centre. Close To Schools, Shops, Restaurants & Hwy 401. (id:61852)
Master's Trust Realty Inc.
4005 - 100 Dalhousie Street
Toronto, Ontario
Super High Floor View, Great Location in The Heart of Toronto, Corner Of Dundas + Church. Mordern Kitchen with Premium Built-in Appliances and high-end Finishes Throughtout. Steps To Public Transit, Boutique Shops, Restaurants, University & Cinemas! 14,000Sf Space Of Indoor & Outdoor Amenities Include: Fitness Centre, Yoga Room, Steam Room, Sauna, Party Room, Barbeques +More! Come to See It, You Will Love This Beautily Condo. (id:61852)
Smart Sold Realty
103 Powell Drive
Hamilton, Ontario
Welcome to 103 Powell Drive, located in the vibrant and family-friendly neighbourhood of Binbrook, Ontario. This stunning home offers over 1600 square feet of beautifully designed living space, perfect for growing families or those who love to entertain. Boasting 3 spacious bedrooms and 2.5 bathrooms, the home includes a large primary suite featuring a luxurious walk-in closet and a private ensuite. The additional bonus loft-style family room provides a versatile space for relaxation, work, or play. Nestled on a desirable corner lot, the fenced-in backyard is an entertainer's dream, complete with a hot tub and a charming Tiki bar, making it your private oasis. The spacious kitchen features ample cabinet and counter space, catering to all your culinary needs. Located just steps from local amenities, green spaces, and parks, this home combines convenience with tranquility. Don't miss the opportunity to make 103 Powell Drive your new address! LET'S GET MOVING! (id:61852)
RE/MAX Escarpment Realty Inc.
1201 - 2087 Lake Shore Boulevard W
Toronto, Ontario
2 Bedroom, 2 Washroom Corner Unit Condo in a Prime Location. Enjoy the amazing panoramic view of the city and lake and exquisite viewsfrom the rooftop lounge! High ceilings, stainless-steel appliances, granite countertops, large balcony with gas hook-up for BBQ, easy access topublic transport & highway, grocery, banks, clinics, and in-complex restaurant. 24-hr concierge, 2 exercise rooms, 2 party rooms, visitor parking,and hotel-like guest rooms available. 1 parking and 1 locker included. (id:61852)
Homelife Classic Realty Inc.
Lot28 Camden Crossing
Richmond Hill, Ontario
Discover an exceptional opportunity to own a modern detached home with 53-Foot Lot in one of Richmond Hill's most sought-after new communities. This brand-new assignment sale offers a rare chance to secure a luxury residence built by a reputable developer, featuring premium finishes, spacious layouts, and timeless design. This elegant, detached home offers 4 bedrooms, 3835sf with Walk-Out Basement, open concept living spaces, and large windows that fill the home with natural light. The gourmet kitchen is designed for both style and functionality, and a large island-perfect for family living and entertaining.it has a walk out basement as well. IT IS UNDER CONSTRUCTION NOW, CLOSING DATE IS May 2026, located in a highly desirable Richmond Hill neighborhood, the home is close to top-ranked schools, parks, Community Centre, shopping, restaurants, transit, and Hwy 404/407, offering both convenience and an exceptional lifestyle. (id:61852)
Homelife New World Realty Inc.
17 Mchugh Road
Ajax, Ontario
Bright, upgraded detached home in prime Ajax, featuring hardwood floors, crown moulding, and a custom oak staircase with wrought iron pickets. The open-concept main floor is filled with natural light and includes a modern kitchen with centre island, stainless steel appliances, and generous cabinet space, flowing into a spacious family room. Enjoy meals in the sunlit breakfast area with walkout to a professionally landscaped, interlocked backyard-ideal for outdoor dining or relaxing with friends. Upstairs offers a spacious primary bedroom with two walk-in closets and ensuite bath, three additional bedrooms, and convenient second-floor laundry. The fully finished basement provides flexible space with a kitchenette, rec room, bedroom, full bath and additional storage space. Insulated Garage Doors, Natural Gas Bbq Line In Backyard. 5 Min Walk To School with Child Care centre Onsite. Steps to parks, top-rated schools, shopping, and quick access to HWY 401-blending comfort, style, and convenience for everyday living. (id:61852)
Housesigma Inc.
3009 - 36 Olive Avenue
Toronto, Ontario
Pristine south east corner suite at Olive Residences. Be the first to occupy this brand-new 2 bedroom, 2 bathroom gem on the 30th floor. Features a massive, unobstructed south east exposure with incredible natural light through expansive picture windows and a large balcony. Functional split-bedroom layout with 9ft ceilings, designer kitchen with integrated appliances, and premium wide-plank flooring throughout. One underground parking included. Residents enjoy access to 11,000 sq ft of luxury amenities, including a 24-hour concierge, fitness and yoga studios, co-working space, and an outdoor terrace with BBQs. Ideally located just seconds from Finch station (Subway/GO/YRT) with a transit score of 100 and easy access to hwy 401/404/407. Surrounded by top dining, Metro, H-Mart, and excellent schools. Exceptional urban living at North York's most coveted new address. A must-see! (id:61852)
Benchmark Signature Realty Inc.
29 Jenny Wrenway
Toronto, Ontario
Prime North York Location, Bright & Spacious 3+1 Bedrooms 3 Washrooms Multi Level Large Townhouse in the Desirable Hillcrest Village. Approx 1900 Sqft Of Total Living Space. Quiet, Family Friendly Oriented Neighborhood. Great Layout. Huge Living Room Featuring 11 Ft High Ceiling & Big Windows Allow Natural Sunlight To Fill The Spaces. South Facing Large Master Bedroom Has Semi Ensuite & His/Her Closet. Finished Walk Out Sunny Basement Has Kitchen/Washroom/One Good Size Bedroom, Could Be Used For Potential Extra Income. Top Ranking Schools - A.Y. Jackson(AP, Gifted, And SHSM) & Cliffwood Ps. Well Maintained Complex, Maintenance Fees Include - Water, Rogers Cable TV, Landscaping, Private Fenced Backyard. Surrounded By Nearby Parks & Trails, Easy Access To Schools, Park, Ttc, Supermarket, Restaurants, Community Center, Hwy 404... (id:61852)
Homelife New World Realty Inc.
12 Otter Crescent
Toronto, Ontario
Welcome to 12 Otter Crescent ---- a custom-built modern design home, and elevate your upscale lifestyle here ***LUXURIOUS***residence that blends functionality and elegance, offering modern sophistication with ultimate comfort, featuring designer interior-finishes, and opulent interiors in one of Toronto's most desirable neighbourhood ----Every detail has been thoughtfully crafted & tastefully designed and finely finished ---- With over 3,800 sq. ft of total living space, offering 4 +1 spacious bedrooms, discovering hi ceilings on all levels, and floor-to-ceiling, expansive windows that fill the space with natural light and enhancing the homes airy, open feel and luminous atmosphere ---- Elevating each space into something extraordinary. The main level showcases a seamless open-concept layout of living & dining rooms, and a flood of natural light. The chef's kitchen is a culinary dream and masterpiece, featuring custom cabinetry, high-end finishes, top-of-the-line appliance(SUBZERO & WOLF BRAND) and an open concept layout flowing effortlessly into the heart of the home, a family room, perfect for family relaxation and sophisticated entertaining. Upstairs, the primary suite is a private sanctuary, its own heated floor ensuite, and walk-in closet. Three additional bedrooms feature a large window, closet. The heated basement floor extends the homes versatility, featuring spacious recreation room with a hi ceiling, a nanny suite, and a 4-pcs washroom. This property is in the district of the city's top-ranked schools; John Ross Robertson Junior Public School, Glenview Senior Public School, Lawrence Park Collegiate Institute, and the prestigious private girl's school, Havergal College. Situated in a family-friendly neighbourhood just a short distance from Avenue Road, with easy access to parks, shopping, restaurants, main transportation hubs, and public transit. (id:61852)
Forest Hill Real Estate Inc.
Upper - 153 Drummond Street
Brantford, Ontario
This updated, upper-level rental in a converted Victorian home offers the perfect mix of modern living and historic charm. With a private entrance, this unit is ideal for tenants seeking comfort, style, and convenience. The main floor features a kitchen equipped with built-in appliances, in-suite laundry, and a handy mudroom for added functionality. The flexible layout includes four bedrooms, with the option to use one as a dining room or living space. A modernized 4-piece bathroom (2022) completes the main level. The second floor is a bright and open loft area, offering endless possibilities for a family room, creative workspace, or home office. This level also includes an upgraded 3-piece bathroom (2022) and sleek, newly installed railings. The entire unit boasts hardwood floors and fresh, neutral paint throughout (2022). Tenants will enjoy exclusive use of half the backyard, a single parking space (with additional street parking available through a city permit). Additional features include keyless entry, exterior video surveillance for added security. Located just a short walk from Laurier University, public transit, shopping, and dining, this home is perfectly situated. This is a rental opportunity you won't want to miss-schedule your viewing today! (id:61852)
RE/MAX Twin City Realty Inc.
189 Kingsview Boulevard
Toronto, Ontario
Luxury, Comfort & Unmatched Convenience in the Heart of EtobicokeWelcome to 189 Kingsview Blvd - a beautifully renovated family home offering the perfect balance of elegance, functionality, and location in sought-after Etobicoke.This exceptional residence features 3 spacious bedrooms and 2 bathrooms on the main level, thoughtfully designed for comfortable family living. The bright, open-concept living and dining areas are filled with natural light from expansive windows, creating a warm and inviting atmosphere ideal for both everyday living and entertaining.The modern kitchen is a standout, complete with granite countertops, contemporary finishes, and generous storage - perfectly equipped for family meals or hosting guests in style.The fully finished basement adds incredible versatility and value, featuring 2 kitchens, 2 full bathrooms, a wet bar, a large recreational room, and a separate entrance. Whether you're accommodating extended family, creating an in-law suite, or exploring income potential, this space offers flexibility to suit your needs.Step outside to your own private backyard retreat. Enjoy a large concrete patio, fire table, and a relaxing hot tub - the perfect setting for summer gatherings or quiet evenings under the stars.Ideally located just minutes from Toronto Pearson Airport, with immediate access to Highways 401 and 409, and only a short drive to Etobicoke North GO Station, this home offers effortless commuting while keeping you close to everything.A rare opportunity to own a turnkey property that truly combines luxury living with everyday convenience. (id:61852)
RE/MAX Gold Realty Inc.
1508 - 50 Kingsbridge Garden Circle
Mississauga, Ontario
Stunning 2 bedroom Plus den Condo, Full Renovated unit, Gorgeous southeast view of downtown Toronto, Mississauga and Lake Ontario, renovated kitchen cabinet including glass Tile backsplash and brand-new appliances. Brand-new High-end Wide Vinyl Plank Floor and closet mirror sliding door, Condo comes Equipped with Indoor pool, Sauna, Squash,24-hr Security, A locker & 2 Parking Spots. (id:61852)
Homelife/bayview Realty Inc.
1622 Anworld Court
Mississauga, Ontario
Nestled on a quiet, secluded court in a highly sought-after Mississauga neighborhood, this exceptional raised bungalow offers both privacy and convenience. Ideally located near public transit, major highways (401, 403, 427, QEW), highly regarded schools, parks, shopping, and places of worship, this home is perfectly suited for growing families or downsizers alike. The property is meticulously cared for and offered fully furnished. From the moment you arrive, you'll appreciate the attractive street presence, mature landscaping, and fully fenced backyard-an inviting outdoor space ideal for entertaining or quiet relaxation. The main level features a bright and spacious living and dining area enhanced by large windows, a practical kitchen with ample cabinetry, three well-proportioned bedrooms, and an updated bathroom. The lower level offers substantial additional living space, including a finished basement with a separate entrance, a large open space with cold cellar and a versatile room with fireplace ideal for guests, extended family, or in-law use. A clean, well-maintained home that combines comfort, functionality, and an excellent location. (id:61852)
First Class Realty Inc.
509 - 273 South Park Road
Markham, Ontario
Famous "Eden Park' Tower Located Near Leslie & Hwy 7. Eden Park Tower 2 Bedrooms Plus Den.South Facing Balcony With Clear View!Hardwood Flooring Through Out The Unit. Granite Countertops In Kitchen With S/S Appliances.24 Hrs Concierge, Indoor Pool, Gym, Party Room And More.Minutes To 404/407. (id:61852)
Housesigma Inc.
1304 - 2916 Highway 7 Road W
Vaughan, Ontario
Client Remks: Stylish 1+Den At VMC! Modern Suite Featuring 1.5 Baths, Wide-Plank Floors, Open-Concept Layout & Den Perfect As 2nd Bedroom Or Office. Designer Kitchen With Built-In Panelled Appliances & Quartz Counters. Primary Bedroom W/Ensuite. Floor-To-Ceiling Windows & Balcony Offer Clear, Panoramic Views. Parking Included. Steps To Subway, Transit, Shops & Dining - Urban Living At Its Best! Price Can Be Reduced If Parking Not Needed. (id:61852)
Right At Home Realty
57 Ten Oaks Boulevard
Vaughan, Ontario
Beautiful 4-Bedroom Detached Home in a Highly Desirable, Family-Friendly Neighborhood. ThisHome Features 9-Foot Ceilings on the Main Floor, Elegant Hardwood Floors, and an Open-ConceptLiving and Dining Area Cozy Gas Fireplace Creates a Warm Ambiance in the Living Room. TheFamily-Size Kitchen Includes an Eat-In Area, Perfect for Casual Dining. A Stunning Full OakStaircase Leads to the Upper Level, Where You'll Find a Large Primary Bedroom Complete with a4-Piece Ensuite Bathroom and a Walk-In Closet. Three Additional Spacious Bedrooms Offer AmpleSpace for the Whole Family. The Fully Finished Basement Provides Versatile Living Space with aLiving Room, Eat-In Kitchen, 3-Piece Bath. A Perfect Home for Growing Families in a PrimeLocation! Steps to schools, supermarket, parks and public transit. Close to hwy 407, hwy 7,and Go train. (id:61852)
Mehome Realty (Ontario) Inc.
55 Garside Avenue
Whitby, Ontario
***Open House Sunday, March 1st, 1-3pm*** Highly sought after Meadowcrest neighbourhood in Brooklin! Steps to the downtown shops & restaurants, schools, parks, transit, library, recreation centre & hwy 407! First time offered in almost 40 years! Very charming 3+2 bedroom, 1040 sq ft, 2 bath, brick bungalow with huge double wide driveway offering parking for 6+ vehicles. Mature, prime lot of 75 x 110 ft, 0.19 of an acre! Lovingly cared for & maintained. 2022 Green Energy Audit reports that include high efficiency furnace & Central air 2019, Energy Star Nordik windows 2022, R60 Insulation, Roof 2014. Luxury widestrip Vinyl plank flooring on main floor (2017). Sunfilled Living & Dining Rooms offering exceptional wrap around picture & bay windows! Well designed, retro style Kitchen with plenty of cabinetry, pot drawers, breakfast bar, built-in pantry & wine rack! Lots of guest room with inlaw potential in the fully finished basement with separate entrance. Open concept great room with 2 large bedrooms, updated 4 pc bath, spacious laundry room & bonus workshop/utility room. Come make this very special home in sought after Brooklin yours today! Please enjoy the Virtual Tour.2) (id:61852)
Royal Heritage Realty Ltd.
122 Parkview Avenue
Toronto, Ontario
Equistly crafted and Meticoulsly Maintained. Welcome to 122 Parkview Dr., Toronto. Here are top 5 reasons why you should make it your own. 1. Prime Toronto Location. Nestled in one of Toronto's most desirable neighborhoods, this home offers the perfect balance of tranquility and convenience. Enjoy easy access to major highways, public transit, top-rated schools, parks, and vibrant shopping districts. Whether commuting downtown or enjoying a weekend stroll, everything you need is just minutes away.2. Exceptional Curb AppealFrom the moment you arrive, this property makes a lasting impression. Beautiful landscaping, a welcoming entrance, and a well-maintained exterior create a warm and inviting first impression that stands out in today's market.3. Spacious & Functional LayoutDesigned for modern living, this home features a bright, open-concept floor plan with generous living spaces. Large windows flood the home with natural light, while thoughtfully designed rooms provide comfort, flexibility, and seamless flow for both daily living and entertaining.4. Updated Features & Move-In Ready ConditionEnjoy the benefits of contemporary finishes, upgraded fixtures, and a meticulously maintained interior. The kitchen and bathrooms showcase stylish details, offering a turnkey opportunity for buyers seeking quality and convenience.5. Strong Investment PotentialToronto remains one of Canada's most stable and high-demand real estate markets. Owning property here means long-term value growth, strong resale potential, and an opportunity to invest in a thriving, world-class city.Don't miss your chance to own a beautiful home in one of Toronto's most sought-after communities. Book your private showing today! (id:61852)
Homelife Landmark Realty Inc.
3311 - 180 Front Street E
Toronto, Ontario
This bright and functional suite offers an efficient open-concept layout with modern finishes throughout, maximizing both space and comfort. Floor-to-ceiling windows fill the unit with natural light, while the contemporary kitchen features sleek cabinetry, quartz countertops, and integrated appliances - ideal for everyday living and entertaining. The thoughtfully designed layout provides comfortable living and dining areas, well-proportioned sleeping space, and a Juliette balcony with impressive city views. Located steps from the Financial District, St. Lawrence Market, Distillery District, TTC transit, subway access, restaurants, shopping, parks, and the waterfront, this address delivers exceptional urban convenience and lifestyle. (id:61852)
Bay Street Group Inc.
504 - 308 Jarvis Street
Toronto, Ontario
One Year New One bed at JAC condo. Amazing functional layout with no waste space, facing West with a great view. Laminate floor throughout. Contemporary style kitchen with built-in appliances. Walk distance to Toronto Metropolitan University. Close to subway, TTC.Amenities include visitor parking, fitness, rooftop terrace, yoga studio, library etc **EXTRAS** existing light fixtures, built-in appliances. tenants pay water, hydro and gas. (id:61852)
Homelife Landmark Realty Inc.
2206 - 126 Simcoe Street
Toronto, Ontario
Perfectly Laid Out 1+1 With Beautiful City Views! Den Is Large Enough To Use As Formal Dining Area Or Office! Large Walk In Closet. Floor To Ceiling Windows, 10 Foot Ceiling, Suite-Wide Balcony, Engineered Flooring Throughout, Smart Thermostat, Functional Kitchen. Steps To Subway, Ttc, Restaurants, Theatres & Grocery. Walking Distance To Financial District, Hospitals And Union Station. (id:61852)
Homelife Landmark Realty Inc.
712 - 109 Front Street E
Toronto, Ontario
Welcome to Suite 712 at 109 Front St E, Toronto, Ontario - a 1-bedroom condo in the heart of downtown Toronto, just steps to St. Lawrence Market. This south-facing, bright suite offers an exceptional layout with no wasted space, maximizing every square foot for comfortable, functional living. The open-concept kitchen seamlessly connects to the living and dining area, creating an ideal space for entertaining or relaxing at home. Enjoy unbeatable convenience with everything you need just outside your door. Walk to Union Station, subway, and streetcar access, with quick connections to the DVP and Gardiner Expressway for effortless commuting. Stroll to the Harbourfront, Financial District, and some of the city's best restaurants, cafés, and boutique shops - all within blocks of the building. This unit includes one owned underground parking space and an exclusive-use locker, offering valuable storage and convenience in the downtown core. Residents enjoy premium building amenities, including 24/7 concierge service, a beautifully maintained rooftop garden with BBQ area, and a welcoming community atmosphere that truly makes this building feel like home. Whether you're a first-time buyer, professional, or investor, this condo delivers location, lifestyle, and value in one of Toronto's most sought-after neighbourhoods. (id:61852)
Agentonduty Inc.
1816 - 25 Richmond Street E
Toronto, Ontario
1 BR + DEN IS 517 SQFT + 101 SQFT OVERSIZED BALCONY + LOCKER | Welcome to Yonge+Rich | Live in unparalleled luxury high above the city with soaring ceilings, floor to ceiling windows, gourmet kitchens + spa-like baths | Embrace the very best of the city just mere steps to subway, PATH, Eaton Centre, U of T, Financial + Entertainment District | Distinct + elegantly appointed private residences (id:61852)
Skylette Marketing Realty Inc.
70 Elsa Vine Way
Toronto, Ontario
Attention First-Time Buyers & Investors! Spacious, Newly Renovated Condo Townhome In Sought-After Bayview Village Offering 3 Beds, 3 Bath + Finished Bsmt W/2-Bdrm Setup.$$$ Spent On Quality ,Fresh Paint Thru-Out (2026), Brand New Baths On 2nd Flr & Bsmt, Engineering wood FL On Main & 2nd, New Hardwood Stairs & Railings, New Vinyl Floor Thru-Out In Bsmt. New Main Floor Pot Lights, Upgrades-Newer Kitchen & Appliances, Stylish Potlights, Washer & Dryer(2020). Move-In ready Condition! W/O To Oasis-Like Fenced Backyard Perfect For Relaxing. Low Condo Fees Cover Key Essentials Incl TV, High-Speed Internet, Water, Insurance & Seasonal Maintenance. Unbeatable Location: Walk To Transit, Fairview Mall, Seneca Finch Campus, Parks & Plaza, And Minutes To Hwys For An Easy Commute! (id:61852)
Bay Street Integrity Realty Inc.
607 - 425 Front Street E
Toronto, Ontario
Welcome to the chic and vibrant Canary House Condos. Nestled at the vibrant intersection of Cherry St and Front St E, this bright and spacious unit features soaring 9 ft ceilings and windows, modern finishes, and a functional open-concept layout. Enjoy cooking in the sleek kitchen with stainless steel appliances, and take advantage of the TTC streetcar right at your doorstep. Conveniently located near George Brown College, the Distillery District, St. Lawrence Market, and more, you'll have everything you need just a short walk away. The building offers fantastic amenities, including a concierge, business centre, gym, rooftop deck, and even a pet spa! Plus, with easy access to the Gardiner Expressway and Lake Shore Blvd, commuting is a breeze. Don't miss out on this incredible rental opportunity! Window coverings have been installed. Unit comes with Bed and Mattress if needed. (id:61852)
Royal LePage Signature Realty
72 Churchill Street
St. Catharines, Ontario
Welcome to your charming 1 bedroom 1 bathroom main level unit. Located in the sought after neighbourhood of Western Hill. Newly updated with functional layout. Open concept living and dining area with a calming neutral palette. Large windows throughout bringing in tons of natural sunlight. Spacious updated kitchen and bathroom with modern finishes. Enjoy your morning tea or coffee out on the spacious front porch onlooking the private fenced yard and quiet neighbourhood. Access to private basement where you'll find your own laundry area and more living space which can be used as your home office or den. Perfect unit for students or working professionals. Just steps to transit and GO train. Conveniently located minutes to Downtown St. Catherines, QEW, Brock university, grocery stores, Fairview mall, schools, local eats and shops. (id:61852)
RE/MAX Hallmark Realty Ltd.
703 - 2300 St. Clair Avenue W
Toronto, Ontario
Sun-Filled 2-Bedroom Corner Suite Available In Boutique Styled Stockyards Residences! Spacious Floorplan With 792 Sf Interior Living, Bright Southwest Exposure With Floor To Ceiling Windows. Chic Finishes, Freshly Painted, Laminate Flooring Throughout, 9 Ft Ceilings, Roomy Closets In Bedrooms. Great Location, Minutes From Ttc/Streetcar, Banks, Coffee Shops, Stock Yards Village, Metro Grocery, Canadian Tire, Shoppers Drug Mart, High Park & More. Short Term Lease Available. (id:61852)
Century 21 Green Realty Inc.
1049 Kennedy Circle
Milton, Ontario
WELCOME to this BEAUTIFULLY RENOVATED 3 Bedroom, 4 Bathroom Townhouse Located in the DESIRABLE Town of Milton. NEW Flooring, NEW Paint, NEW Interior Door Handles and MANY MORE UPGRADES with a FINISHED BASEMENT! Featuring a Bright and Functional Open Concept Layout, This Home is Perfectly Designed for COMFORTABLE Everyday LIVING. The UPDATED Kitchen Offers Ample Cabinetry and Workspace, Making Meal Prep and Hosting a Breeze. Main Floor Laundry with Built-in Shelving, and Garage with CUSTOM SHELVING Provides Everyday Organization and ADDITIONAL STORAGE. Upstairs, You'll Find Three GENEROUSLY SIZED Bedrooms, Providing Plenty of Room for the Whole Family. The BEAUTIFULLY Finished Basement Showcases Brand New LUXURY Vinyl Plank Flooring, Creating a Stylish and INVITING Recreation Space - Perfect for Movie Nights, or a Home Office. Throughout the Entire Home, ALL Light Fixtures, Switches, Receptacles, and Door Handles Have Been Updated, Offering a Clean, Modern Feel. All top notch finishes, Open, Bright and Spacious! Outside, Enjoy a Beautifully Landscaped Setting Featuring an Interlocking Driveway, a CHARMING Flower Bed with Retaining Wall, and a SPACIOUS LEGAL 15' x 8' deck - Ideal for Backyard Relaxing or Entertaining. Located a Stone's Throw Away from TOP RATED Schools Hawthorne Village Public School and Craig Kielburger Secondary School. Parks, Shopping, and Transit! This Home is a Fantastic Opportunity for First-Time Buyers or Young Families. HUGE DECK AND BACKYARD!! Amazing Layout and Functionality for any Family. DON'T MISS OUT ON THE OPPORTUNITY TO MAKE THIS GEM YOUR HOME! (id:61852)
RE/MAX Community Realty Inc.
408 - 1230 Marlborough Court
Oakville, Ontario
Experience refined living in this spectacular and spacious corner suite nestled in the prestigious Uptown College Park community. Offering 1,269 sq. ft. of beautifully appointed living space, this quiet residence showcases tasteful décor, a bright open-concept layout, and expansive windows that fill the home with natural light. The modern kitchen features granite countertops, Backsplash and ample cabinetry, seamlessly flowing into the generous living and dining areas! Perfect for both everyday living and entertaining. Carpet Free, creating a stylish feel. Enjoy unparalleled convenience just steps to shopping centres, cafés, plazas, top-rated restaurants, and Sheridan College. Located within sought-after and high ranked French and English school districts, and close to parks, hospital, and GO Station access. Easy connectivity to Highways 403, 401, and 407, with city transit right at your doorstep. Live in a safe, family-friendly community with vibrant surroundings and premium building amenities including a gym, library, party room, and landscaped garden. A rare opportunity to own in one of Oakville's most desirable neighborhoods. (id:61852)
RE/MAX Success Realty
Basement - 12 Gondola Crescent
Brampton, Ontario
Welcome to Beautiful upgraded - 2 Bedroom LEGAL BASEMENT APARTMENT...... Separate entrance to basement. Professionally Finished Basement W/ Rec Room/ Full Washroom/ Kitchen/ Private Laundry. Separate Entrance... A must see Home!!! Close to HWY 410, School, Shopping, parks and All Other amenities of Life. (id:61852)
Royal LePage Flower City Realty
3428 Mistwell Crescent
Oakville, Ontario
Walk to the lake from this exceptional family home in sought-after Lakeshore Woods, Oakville. Flooded with natural light and offering over 3,100 sq ft of beautifully finished living space, this 5-bedroom, 5-bathroom residence delivers the perfect blend of sophistication, comfort, and functionality. A series of recent upgrades give the home a fresh, new-build feel, beginning with new pickled oak flooring and a striking staircase on the main and second floors, complemented by fresh paint throughout. The thoughtfully designed main level features a private work-from-home office, a large custom kitchen ideal for entertaining, and a dramatic cathedral ceiling in the living room that creates an airy, welcoming atmosphere. Upstairs, the primary suite is a true retreat, complete with a sitting area, a partially renovated spa-inspired ensuite, and a generous walk-in closet. A second bedroom enjoys its own 4-piece ensuite and walk-in closet, while additional bedrooms offer excellent closet space and a shared ensuite, making the layout ideal for families and guests alike. The fully finished lower level is designed for fun and flexibility, featuring built-in wiring and speakers for a home theatre, power and mounting ready for a large screen, a kitchenette-sized room, a newly renovated full bathroom, a fifth bedroom, and abundant space for a gym, games area, or media lounge. Step outside to a backyard built for entertaining, with two decks, a high-end built-in DCS BBQ station, a large integrated umbrella, and hot-tub readiness with power and concrete pad already in place. Notable Updates & Improvements: 2019: New furnace 2024: Popcorn ceilings removed, new flooring & staircase (main & second floors), new washer/dryer, dishwasher, built-in stove, fully renovated lower-level bathroom, partial primary bath renovation, fresh paint throughout 2025: New microwave, RoofLife spray applied to shingles (id:61852)
Signature Elite Realty Ltd.
RE/MAX Your Community Realty
101 - 814 Glencairn Avenue
Toronto, Ontario
Live Steps From The Subway! This Bright And Modern 1-Bedroom, 1-Bathroom Suite At 814 Glencairn Offers The Perfect Blend Of Urban Convenience And Contemporary Style. Featuring A Spacious Open-Concept Layout, The Unit Boasts A Large Kitchen With Stainless Steel Appliances, Sleek Cabinetry, And Plenty Of Prep Space. Enjoy The Luxury Of Ensuite Laundry And A Modern 4-Piece Bathroom. Rare 1-Car Parking Included! Strategically Located Just A 2-Minute Walk To Glencairn Subway Station, Providing A Seamless Commute To Downtown Or Yorkdale. Close To Parks, Grocery Stores And Diverse Dining On Marlee Ave. Utilities Included In Rent! Just Move In And Enjoy. (id:61852)
Homewise Real Estate
273 Mortimer Crescent
Milton, Ontario
Welcome to this beautifully updated 2 story freehold 3-bedroom, 3-washroom townhouse available for lease in a highly desirable and family-friendly neighbourhood. Freshly painted and move-in ready, this bright home features an open-concept, well-laid-out floor plan with spacious living and dining areas-perfect for comfortable family living.The modern kitchen overlooks the main living space, creating a warm and inviting atmosphere for everyday living and entertaining. The second level offers a large primary bedroom retreat with a private ensuite washroom and walk-in closet, along with two additional generously sized bedrooms and a full bathroom. The unfinished basement provides excellent additional space-ideal for a kids' play area, home gym, or extra storage.Enjoy beautiful views of the Niagara Escarpment and a prime location close to Kelso Park and Conservation Area, scenic trails, and the Mattamy National Cycling Centre (Velodrome). Conveniently located near upcoming university campuses, public transit, major highways, shopping centres, grocery stores, and top-rated schools.A fantastic leasing opportunity offering comfort, convenience, and lifestyle in one of the area's most sought-after communities. (id:61852)
Century 21 Green Realty Inc.
804 - 151 La Rose Avenue
Toronto, Ontario
Fantastic Value In A Prime Location! Spacious, Freshly Painted 2 Bedroom Unit Offering Over 900 Sq Ft Of Comfortable Living Space. Bright L-Shaped Living/Dining Room With Picture Window And Walk-Out To A Large Private Balcony. Family-Size Kitchen With Updated Cabinetry And Plenty Of Cupboard Space. Generously Sized Bedrooms With Double Closets. Updated Bathroom. Exclusive Locker In The Basement For Additional Storage. Low Maintenance Fee Includes Heat, Hydro, Water And Taxes. Quiet, Well-Managed, Family-Friendly Building With Plenty Of Visitor Parking. Parking Available For $40/Month. Transit At Door Step, Lrt Station Coming Soon. Located Near La Rose Plaza, Buttonwood Park, The Humber River, Recreational Facilities, Top-Notch Schools, Major Highways, And Pearson Airport. (id:61852)
Atv Realty Inc
475 Karen Park Crescent
Mississauga, Ontario
Recently transformed from top to bottom, this stunning home at 475 Karen Park Cres, Mississauga, has undergone an extensive renovation inside and out with exceptional attention to detail and quality craftsmanship. Thoughtfully redesigned, it now offers a true turnkey, designer-inspired interior/exterior with modern finishes, updated systems, and refined touches throughout, providing both style and peace of mind with a pre-listing home inspection report by Carson Dunlop. Set on a premium corner lot, the home features professionally reimagined landscaping that enhances its curb appeal and outdoor living experience. The beautifully designed backyard features a charming gazebo, perfect for entertaining, relaxing, or enjoying summer evenings in a private setting. Located in a highly sought-after Mississauga neighbourhood, this property offers excellent convenience with easy access to major highways, public transit, parks, schools, shopping, and everyday amenities. A rare opportunity to own a fully renovated home in an established, family-friendly community. Move in and enjoy. (id:61852)
Agentonduty Inc.
620 - 412 Silver Maple Road
Oakville, Ontario
Experience living in Silver Maple Rd, Oakville. This bright and modern 2-bedroom, 2-bathroom condo offers a well-appointed interior space perfect for enjoying your morning coffee or relaxing at sunset. Soaring ceiling, large windows, and an open-concept layout create a spacious and light-filled atmosphere, while contemporary finishes and sleek stainless steel appliances bring both style and functionality to your everyday life. This suite comes complete with 1 parking spot. Ideally located in a sought-after neighbourhood, with access to unrivalled amenities, state-of-the-art fitness facilities, a social lounge, rooftop terrace, co-working spaces, and more! Located in one of Oakville's most sought-after communities, you are just minutes from top schools, shopping, dining, parks, and transit. Hydro and water are separately metered and billed (id:61852)
RE/MAX Gold Realty Inc.
5971 Stonebriar Crescent
Mississauga, Ontario
Welcome to this beautiful 3-bedroom, 3-bathroom semi-detached home in Mississauga's coveted East Credit community. Featuring a bright open-concept layout, modern kitchen with stainless steel appliances, and spacious living-dining areas perfect for entertaining. The primary suite offers a private ensuite and a walk in closet, while the finished basement adds flexible space for a home office, gym, or media room. Attached garage, and a fully fenced backyard. Close to top-rated schools, Heartland Town Centre, parks, and major highways this home delivers both comfort and convenience. (id:61852)
Crescent Real Estate Inc.
1933 - 5 Mabelle Avenue
Toronto, Ontario
Luxury Condo, Prime Location By Tridel, This 2 Bedrooms, 2 Bathrooms Condo Offers Open Concept Living Space. An Energy-Efficient 5-Star Ultra Modern Kitchen, Integrated Dishwasher, Quartz Countertops, In-Suite Laundry. Minutes From Islington Subway, Over 50,000 Sf Of Indoor & Outdoor Amenities Inc: Rooftop Deck, Media Rm, Party Room Fitness & Bbq Dining Area On Terrace, Outdoor Child Play Area And Swimming Pool. (id:61852)
International Realty Firm
47 Preston Street
Toronto, Ontario
***FULLY RENOVATED GEM IN ONE OF TORONTO'S MOST SOUGT-AFTER NEIGHBOURHOODS*** This 3 Bed & 2 Bath detached home has been extensively upgraded throughout, offering quality upgrades worth of $$$$$ and showcasing exceptional details. Perfectly set among custom homes, it combines classic charm with contemporary comfort in a family-friendly, highly desirable community. Arrive to a newly built front porch that adds a curb appeal before entering the main floor, which welcomes you with a spacious foyer featuring pot lights and a smooth flow into a bright living and dining area, perfect for entertaining or family gatherings. Spacious kitchen area offers both functionality and privacy, featuring a new sliding door walk-out to the newly built deck and fully fenced backyard that provides privacy, comfort, and space for entertaining or quiet evenings. Backyard shed adds extra storage. Updated bathroom on main level adds everyday convenience. Upstairs, you'll find 3 bedrooms and an updated bathroom, creating family-friendly layout. Throughout the home, you'll find fully upgraded flooring, with hardwood throughout the living & dining area and 2nd level, complemented by ceramic tile in the kitchen, foyer, and bathrooms for lasting style and function. Fully upgraded kitchen features custom marble countertops, a designer ceramic backsplash, new faucet and stove, freshly painted cabinets, and pot lights that enhance its refined design. The home has been fully painted and features all-new lights, creating a bright and refreshed atmosphere throughout. Additional upgrades include new doors and windows, new stucco exterior and gutters, all reflecting meticulous attention to detail. Located just minutes from Lakeshore, Highview Park and schools. Easy access to the beach, Scarboro GO, Subway, Bluffs, shops, cafes, and restaurants. Experience the perfect combination of modern upgrades, lasting quality, and prime Toronto living! ***OFFERS ANYTIME*** | ***PRICED TO SELL*** (id:61852)
Realty Wealth Group Inc.
1256 Dartmoor Street
Oshawa, Ontario
Meticulously maintained raised bungalow in Oshawa's sought after Eastdale community, backing onto Margate Park with no rear neighbours. Recently freshly painted throughout and featuring newly installed pin dot broadloom and newer door handles, this home reflects true pride of ownership. Quality upgrades include triple pane windows, newer sliding doors to a private yard, newer front entry, and custom renovated bath with glass shower. Spacious primary bedroom with deep his and hers closets. Bright foyer with convenient garage access. Exceptional lower level with high ceilings, above grade windows, full bath, gas fireplace, and excellent in law suite potential. Ideal for extended family or future income opportunity. Parking for three vehicles. Quiet family friendly location close to transit, schools, shopping, and parks. Move in ready and shows exceptionally well. (id:61852)
Royal LePage Signature Realty
767 Hampton Court
Pickering, Ontario
This loving home holds wonderful memories and is great for family gatherings and entertaining. You will be welcomed at the front door by a warm family room and fireplace. The functional, modern kitchen has plenty of cupboard and counter space. The spacious living room and dining room have lovely hardwood floors. The three upstairs bedrooms are a good size, and the primary bedroom has its own en suite powder room. The finished basement has a large rec room, two extra bedrooms, a bathroom and a spacious laundry and furnace area with plenty of storage room. The fully enclosed, very private backyard with a deck is great for children and pets, and has mature trees on the outside of the lot. The double car garage and double driveway provide parking for multiple vehicles. This home is located on a low traffic court and is within walking distance to parks, the conservation area, lake front nature trails, tennis courts and schools (Public, Catholic, and French Immersion). There is also easy access to the 401, GO Train, Recreation Complex, and shopping. (id:61852)
RE/MAX Rouge River Realty Ltd.
239 Woodbine Avenue
Toronto, Ontario
Fabulous, Large, Renovated, Clean and Bright 2.5 storey semi in great condition. Short walk to Lake Ontario and just steps to Queen St East.Huge deck on 3rd floor. Lovely front porch. Convenient hidden space for garbage cans in front. Spacious rooms. Extra storage spaces andclosets. Presently it is 3 units, easily converted back to single family home. Great 1 bedroom basement apartment with decent height, pot lightsand separate entrance. Basement apartment is tenanted. Main floor apt tenant is leaving Dec 31/25. 2nd and 3rd floor apartment is vacant. Co-operative great tenants.200 amp electrical service. Newer furnace. (id:61852)
Right At Home Realty
