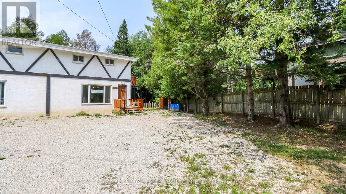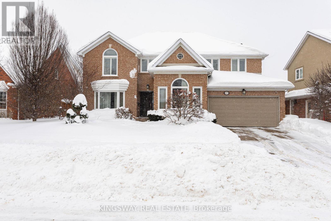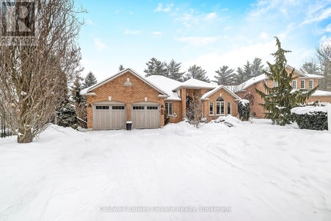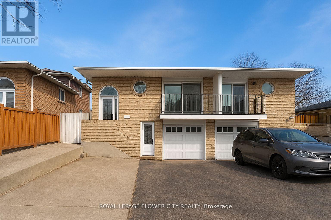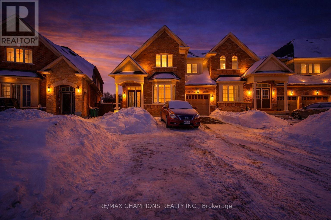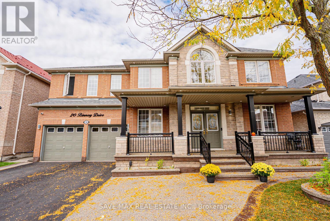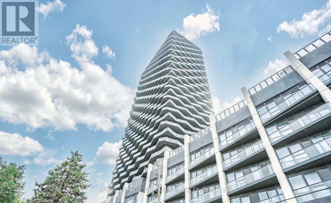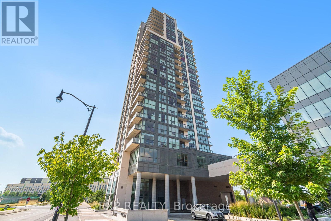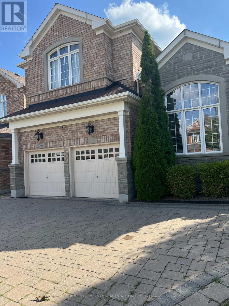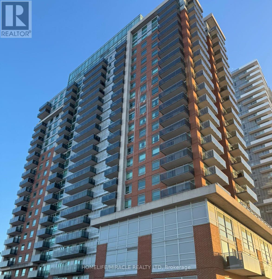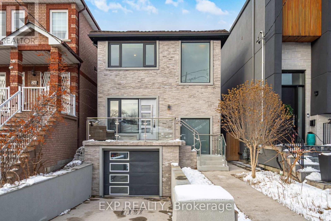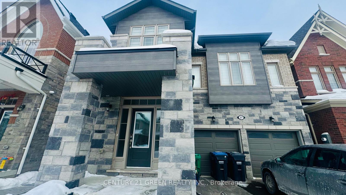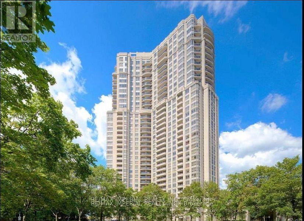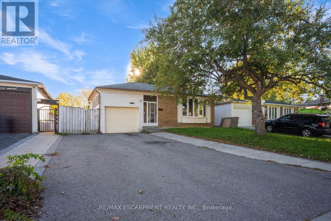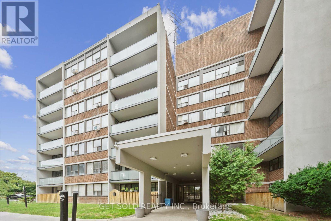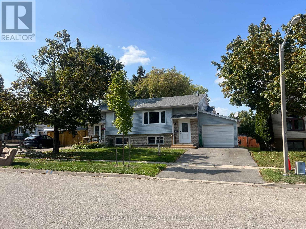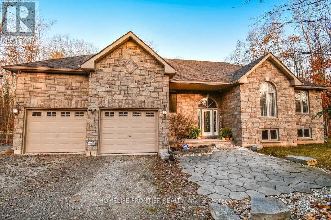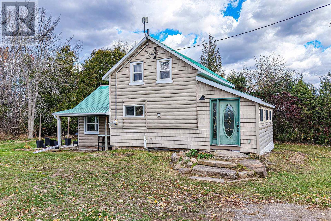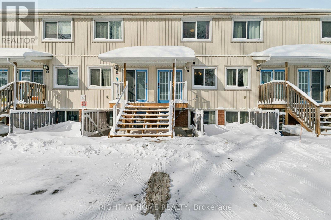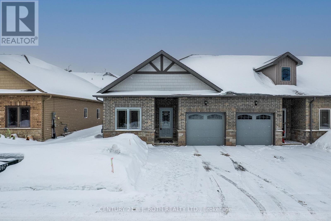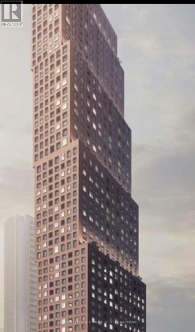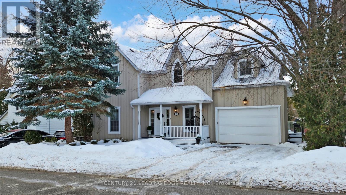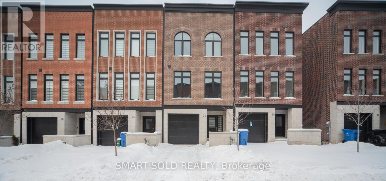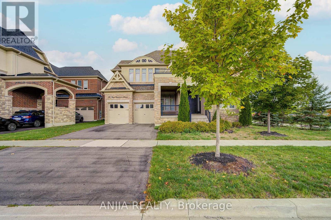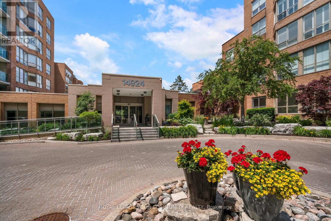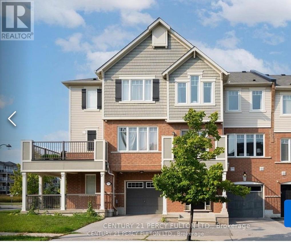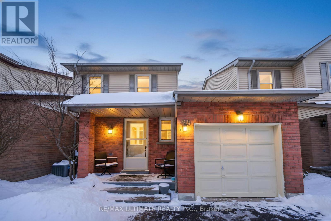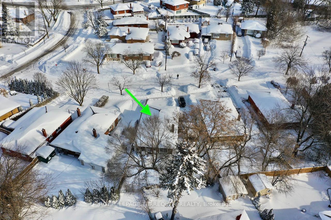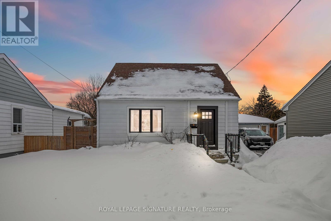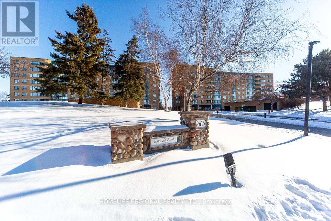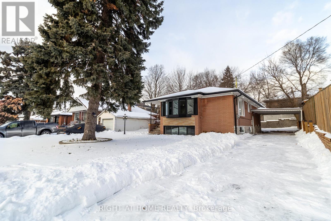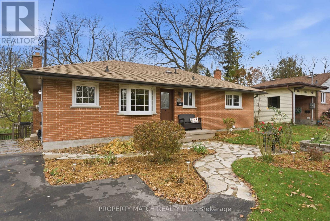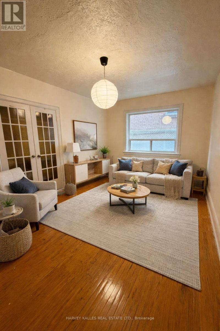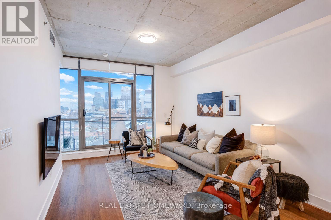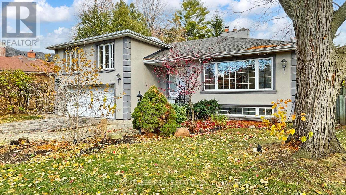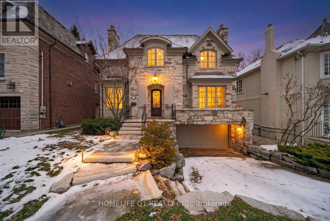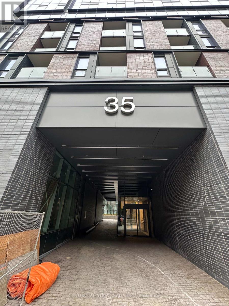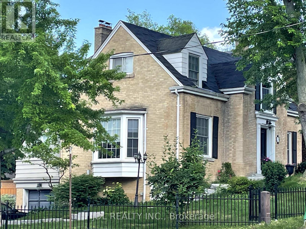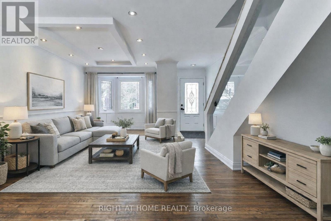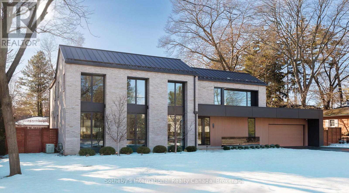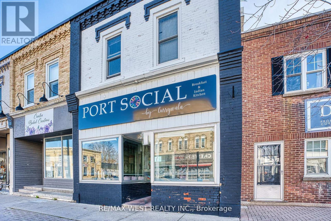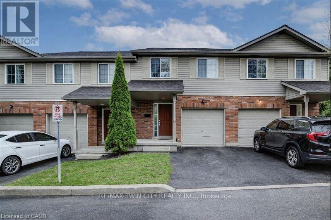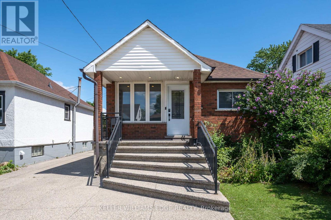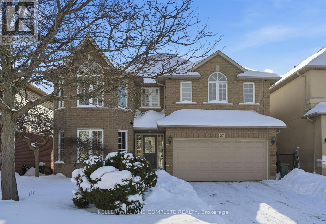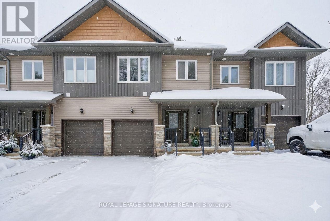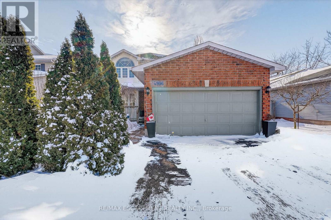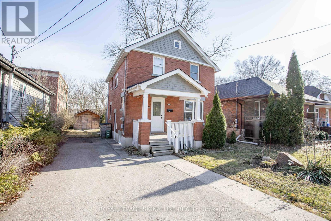114 Birch View Trail
Blue Mountains, Ontario
Welcome to this cozy chalet on a deep wooded lot with lots of privacy....yet minutes away to Blue Mountain Village, skiing and so many activities! Plus just a short drive to Collingwood with shopping, restaurants and many amenities! The foyer welcomes you to your open concept kitchen, dining room, and living room with wood fireplace......plus a sunroom that looks over your deck and lush backyard! Upstairs includes 3 nice sized bedrooms.....one with a balcony to enjoy your early morning coffee or late night cocktails! Plus a 2 piece bath with stacked laundry and another 4 piece bath with soaker tub! Attached storage room for your utilities plus room for all your gear! Another shed gives you lots of room for your snow blower and lawn mower! Get ready to enjoy all this area has to offer at an affordable price! (id:61852)
Royal LePage First Contact Realty
4175 Arbourfield Drive
Burlington, Ontario
A Gorgeous furnished house for lease offers over 4,000 square feet of living space. stunning home in a prime location. A wide front and depth is deep. On the second floor, you'll find 4 large bedrooms, including a very specious primary bedroom with his-and-her closets and 5 pc ensuite plus a cozy sitting area perfect for morning coffee. the 3 bedrooms are also generously sized. On the main floor, an office space supports working from home also a bright living room, a spacious dining area, and a family room has a fireplace and over looking the serene pool. The kitchen is a chef's dream with custom cabinetry, a stylish countertop, leads to back yard oasis, has heated inground pool, BBQ area perfect for entertaining friend and family Descending to the basement you'll discover large recreation area, a dedicated TV room, and two spacious bedrooms, plus a cold room and additional storage. This home boasts numerous upgrades: windows, doors, roof, an irrigation system for the lawn, along with outdoor lighting, security cameras, and any more features. It's locate in one of Burlington's most prestigious neighborhoods, close to the golf course, shopping, restaurants, schools, and public transportation suitable for professional, CEO, an executive, a family to enjoy tranquility, luxury an quiet neighborhood as well as spaciousness and elegant furnishings. For more information reach out to me at 416-558-4305 (id:61852)
Kingsway Real Estate
43 Newman Place
Halton Hills, Ontario
Welcome to Newman Place, a quiet cul-de-sac just minutes from downtown Georgetown, offering a stunning detached bungalow set on a private ravine lot with an inground pool. A landscaped front yard and stone walkway lead to a bright, inviting foyer highlighted by soaring ceilings, an arched transom window, and full-height sidelights. The main level features hardwood flooring throughout and a seamless open-concept layout ideal for both everyday living and entertaining. The living and dining areas are accented by crown moulding, expansive windows, and a striking feature wall with an electric fireplace. The kitchen showcases white shaker-style cabinetry, quartz countertops, tile backsplash, a centre island with breakfast bar seating, and stainless steel appliances. The adjoining breakfast area offers a walkout to a private composite deck with gas BBQ hookup and spiral staircase to pool area. Open to the kitchen, the family room impresses with vaulted shiplap ceilings, a gas fireplace, & large windows overlooking the ravine. The primary bedroom retreat features hardwood flooring, a walk-in closet with built-in shelving, a gas fireplace, and a spa-inspired five-piece ensuite complete with soaker tub, glass-enclosed shower, and double vanity. Two additional bedrooms, a four-piece family bathroom, and a convenient laundry room with garage access complete the main level. The finished lower-level walkout is designed for entertaining, featuring a movie room, office area, and a spacious recreation room with wet bar and gas fireplace. Two additional bedrooms & a four-piece bathroom provide excellent space for teens, guests, or in-law potential. Step outside to enjoy the private backyard oasis, perfect for hot summer days, complete with an interlocking stone patio, heated inground saltwater pool with waterfall, cabana, and the private ravine setting. All this close to Downtown, Farmer's Market & Park Public School with easy access to commuter routes. Don't miss out on this one! (id:61852)
Coldwell Banker Elevate Realty
25 Abell Drive
Brampton, Ontario
Welcome To 25 Abell Dr, Brampton - A Rare And Highly Versatile 5-Level Backsplit Semi-Detached Home With A " LEGAL BASEMENT APARTMENT" , Offering Exceptional Space, Flexibility, And Income Potential. Thousands Have Been Spent On Recent Updates, Including New Flooring, Fresh Paint, Quality Laminate Floors, Granite Countertops, And Stainless Steel Appliances. This Thoughtfully Designed Home Features Multiple Living Areas, Three Kitchens (With Potential To Add A Third Unit), Separate Entrances, And Walkouts, Making It Ideal For First-Time Buyers Seeking Mortgage Support, Investors Looking For Strong Rental Opportunities, Or Move-Up Families Needing Room To Grow. The Main Living Area Offers Three Bedrooms, A Full Bath, And Comfortable Living And Dining Space With An Open Concept Layout Balcony. The Lower Level Includes 1 Bedroom, A Full 3-Piece Bath, And Potential For An Additional Kitchen, While The Legal Basement Provides A Private Living Area With Two Bedrooms, A Kitchen, And A Bathroom. Enjoy A Large Deck, Excellent Storage, And A Quiet, Family-Friendly Street Close To Schools, Parks, Trails, Century Gardens Recreation Centre, Shopping, Transit, Highway 410, And Downtown Brampton GO. A Rare Opportunity To Own A Home That Adapts To Your Lifestyle And Future Needs-Book Your Showing Today. (id:61852)
Royal LePage Flower City Realty
14 Naperton Drive
Brampton, Ontario
Welcome to this gorgeous, well-maintained 2,357 sq. ft. corner townhome situated on a premium ravine lot with a rare pie-shaped backyard featuring an impressive 64 ft wide rear. This sun-filled home offers 9 ft ceilings on the main and second floors, a grand double-door entry, and hardwood flooring throughout with an elegant oak staircase. The upgraded chef's kitchen boasts quartz countertops, stylish backsplash, large center island, stainless steel appliances, extended cabinetry with lighting, and a pantry-perfect for both everyday living and entertaining. The spacious family room features a cozy gas fireplace and dramatic open-to-above high ceilings with pot lights. The primary bedroom retreat includes a sitting area, walk-in closet, and luxurious 5-piece ensuite. All washrooms have been recently modernly renovated with standing showers. The finished lookout basement offers a separate entrance, large windows overlooking the backyard and ravine, two spacious bedrooms, two full washrooms, and a cold cellar-ideal for extended family or potential rental income. Enjoy breathtaking ravine views from the huge backyard deck with plenty of sunlight throughout the day. Entire home is freshly painted and move-in ready. Ideally located just 2 minutes from Highway 410, 5 minutes to Trinity Common Mall, and only 2 minutes to the Soccer Centre, and close to schools, shopping plazas, public transit, and parks. A rare opportunity to own a premium ravine lot home in a highly desirable location! (id:61852)
RE/MAX Champions Realty Inc.
20 Binnery Drive
Brampton, Ontario
Stunning 6+3 Bedrooms Home on a 55 ft wide Lot in prestigious neighborhood of Castlemore. Spacious and best layout with one bedroom on main floor which offers walk-in closet. Powder on the main can easily be converted into full washroom. Double Car garage total parking for 7 cars. Featuring separate living, separate family, separate family dining, separate kitchen dining and a generous size kitchen with centre island, servery and convenient laundry on the main floor. Upstairs includes 5 bedrooms, all with walk-in closets. The luxurious master suite has his & hers walk-in closets and a private ensuite. Two Jack & Jill bathrooms connect the remaining bedrooms for added privacy. This house also offers 2 finished basements- one with 2 bedrooms, a full bath and separate entrance, currently rented and a second open-concept rec area with wet bar which has potential for a studio or 1 bedroom apartment. Upgrades throughout: granite countertops, elegant light fixtures, pot lights on exterior, and a standout porch. Located close to all amenities-perfect for families and investors alike. (id:61852)
Save Max Real Estate Inc.
1610 - 36 Zorra Street
Toronto, Ontario
Large 450 sqft studio boasts a spacious balcony, offering a perfect blend of urban living and outdoor serenity. The balcony space provides a peaceful oasis amidst the bustling city, allowing you to relax and enjoy the stunning views. Seamless and modern B/I appliances that add functionality and elegance to your living space, you'll appreciate the convenience and aesthetics of these appliances. Locker is included for added storage. (id:61852)
Royal LePage Signature Realty
903 - 15 Lynch Street
Brampton, Ontario
Welcome to 903-15 Lynch Street, a bright and modern 1 Bedroom + Den located in the heart of downtown Brampton. This thoughtfully designed unit features floor-to-ceiling windows that fill the space with natural light and an open-concept layout ideal for comfortable urban living.The stylish kitchen offers stainless steel appliances, granite countertops, and contemporary cabinetry. Luxury vinyl plank flooring runs throughout the unit for a sleek, modern look. The living room walks out to a private balcony, perfect for relaxing or entertaining. The versatile den is ideal for a home office or study area.Additional conveniences include ensuite washer and dryer and 1 underground parking space. Residents enjoy access to excellent building amenities including a concierge service and fully equipped gym.Unbeatable location next to Peel Memorial Hospital and just steps to downtown Brampton, with easy access to the GO Station, library, shopping, dining, and entertainment.Ideal for professionals or couples seeking a modern condo in a walkable, transit-friendly neighbourhood. (id:61852)
Exp Realty
Basement - 5484 Freshwater Drive
Mississauga, Ontario
Fully furnished, move-in-ready 2-bedroom basement apartment in an executive home in the sought-after Churchill Meadows, Mississauga. A well-designed layout with two spacious bedrooms, each furnished with queen-size beds, side tables, and lamps. The unit offers a large, separate living room with a 65" QLED Smart TV, comfortable seating, and a dedicated workstation. The modern kitchen is fully equipped with stainless steel appliances, including a dishwasher, and a dining table with seating for four. Walking distance to schools; close to Community center, Ridgeway Plaza, and Erin Mills Town Centre. Easy access to Hwy 403/407/401. Approx. 20 min to Pearson Airport, 40 min to Downtown Toronto, 50 min to Niagara Falls. An exceptional opportunity for relocation, professional executive tenants or small families seeking comfort, convenience, and an exceptional location. (id:61852)
Homelife/cimerman Real Estate Limited
707 - 215 Queen Street E
Brampton, Ontario
Welcome to the enchanting Desirable Rhythm Condos by Mattamy, nestled in the heart of Downtown Brampton. This delightful 537 sq. ft. one-bedroom, one-bathroom suite is bathed in sunlight throughout the afternoon, thanks to its west-facing windows that offer picturesque views of lush trees and a serene residential area. The suite boasts gleaming stainless-steel appliances and a spacious primary bedroom complete with a deep walk-in closet and a semi-ensuite four-piece bathroom. Convenience is key with one underground parking space located near the entry door and an included locker for extra storage. Revel in the absence of carpet, adding to the modern appeal of this charming abode. The condo offers a host of amenities including a concierge, Gym, Yoga room, Party room, and top-notch security. Enjoy the convenience of being within walking distance to shops, restaurants, a hospital, and transit options, with the 410 just a short drive away. Come and experience the perfect blend of comfort and convenience at Desirable Rhythm unban Condos. The landlord is now offering an exciting lease-to-own opportunity for the new tenants. (id:61852)
Homelife/miracle Realty Ltd
24 Chudleigh Road
Toronto, Ontario
Welcome to 24 Chudleigh Rd - 2 storey brick move in ready home nestled in a fantastic neighbourhood at the crossroads of Caledonia and Eglinton. Sparkling and completely renovated top to bottom! This home has an open concept and is ideal for entertaining. The kitchen features custom quality cabinetry, quartz countertops, an island, built-in high-end appliances and stainless steel under-mount sinks with pullout spout. Walkout from the kitchen provides an area to sit in the sun or barbecue. and access to the yard. Generously sized bedrooms, each with a built-in wardrobe closet. All updated modern bathrooms with a Jacuzzi tub in the 2nd floor bathroom. The finished basement bachelor unit has a modern kitchen area builtin stovetop with a walk-up for easy access to the backyard. 200 amp service, updated sump pump, backup valve & weeping tiles. Attic has R-60 roof insulation and spray insulation in the exterior walls have spray insulation. Current tenant is month to month. Great investment opportunity. You'll be within walking distance to top-rated schools, parks, the new Eglinton LRT and all the amenities. (id:61852)
Exp Realty
37 Thornvalley Terrace
Caledon, Ontario
A stunning detached home featuring 4 spacious bedrooms, 3 full bathrooms, and 1 powder room, located in a prime Caledon neighbourhood. The main floor offers a luxurious open-concept layout with a dedicated dining area, a cozy living room with fireplace, a powder room, and an upgraded kitchen complete with quartz countertops and built-in stainless steel appliances.The primary bedroom retreat boasts his and hers walk-in closets and a luxurious 5-piece ensuite. Built in 2021, this home is conveniently located close to Highway 410, schools, shopping, and all essential amenities. Bright, well-sized rooms with large windows throughout make this home ideal for any family. (id:61852)
Century 21 Green Realty Inc.
1604 - 35 Kingsbridge Garden Circle
Mississauga, Ontario
Bright and Spacious 1 bedroom + 1 Bath Located in Prime Location of Mississauga. Open concept, Large bedroom with nice view. Close to square one, supermarket, hwys, public transit. Super Amenities, resort like lifestyle, indoor swimming pool, jacuzzi hot tubs, Gym/Cardio rooms, Squash/Racquet Courts, Sauna, Party/Recreation Rooms, Library, Golf Simulator/Putting Green, Outdoor Terraces/BBQ, Outdoor Tennis Courts, 24hrConcierge. Easy access to hwy, close to park, groceries and hospital. (id:61852)
RE/MAX Imperial Realty Inc.
7270 Topping Road
Mississauga, Ontario
Spacious bungalow with 4 bedrooms + den, 3.5 bathrooms and 3 kitchens. Enjoy the added convenience of driveway parking for 4 vehicles and an oversized garage. On the main floor, you will find a kitchen, a dining area, a spacious open living room, 3 bedrooms, a 4-piece bathroom, a 2-piece bathroom, and laundry. Downstairs, there are two living areas with their own individual access, each with a kitchen, living space, and a 4-piece bathroom. The large open backyard offers plenty of greenery. Providing abundant possibilities, this home is awaiting your personal touch. Ideally located close to all amenities, parks, schools including Humber College, Toronto Pearson Airport, with easy highway access and more. (id:61852)
RE/MAX Escarpment Realty Inc.
301 - 2121 Roche Court
Mississauga, Ontario
Attention families and first-time homebuyers. This large condo offers exceptional value. Freshly painted with new flooring and trim throughout, the 2-storey condo features 3 large bedrooms and 2 bathrooms. The open-concept main floor includes a bright living/dining room with a walkout to the large balcony. The upper level boasts a large primary bedroom with a walk-in closet and a two-piece ensuite bathroom, with 2 additional large bedrooms, a 4-piece bathroom and a a large laundry room. This suite is located just minutes from Sheridan Place mall, library, transit, restaurants and groceries with convenient access to the QEW and the 403. Please note that the maintenance fee INCLUDES heat/hydro/water/parking and building insurance. (id:61852)
Get Sold Realty Inc.
33 Quarry Drive
Orangeville, Ontario
Welcome to 33 Quarry drive, This beautiful semi-detached home is uniquely designed to offer great options for home ownership or an investment property. The layout works for several options: Single family with adult children or extended family, live upstairs and rent the lower level for additional income; or add this to your investment portfolio. The home offers approx. 1500 Sq. Ft. living space + three (3) comfortable bedrooms and two (2) full bathrooms. The lower level includes a secondary kitchen, providing flexible living options for extended family or guests. The upper level features a bright & open living space with a large window, a primary bedrooms with ensuite 4 piece washroom that recently renovated, new hardwood flooring upstairs and a newly installed rear door and rear window; a newly installed oversized window in the living room with a city permit, and a common foyer between upper and lower levels, newly installed 42 inch front entry door, lower level has a two bedroom separate unit with its own kitchen, a 4 piece washroom and big -size living room, the lower floor has newly installed vinyl flooring, hot water tank owned, installed in 2022, heating is forced air, electrical heaters on the walls are disconnected, Laundary is Moved recenty to the lower level. Additional highlights include a single-car garage and a prime south Orangeville location, just minutes to hwy 10 & Hwy 9, Headwaters Health Care Centre, Shops, Restaurants, Parks, and top-rated schools. Young, family-friendly neighborhood. (id:61852)
Homelife/miracle Realty Ltd
42 Forest Circle
Tiny, Ontario
Welcome to 42 Forest Circle: 3+1 Bedrooms Raised Bungalow Is Just Steps To Georgian Bay in The Heart Of Family Community of Lafontaine Beach; This Solid Extremely Well Maintained House Features A Beautiful Indoor/Outdoor Flow For Entertaining Family And Friends With 2 Decks (1 Covered For Those Inevitable Rainy Days), A Large Open Kitchen/Dining Room, A Family Room W/Fireplace, A Fully Finished Massive Recreational Room And Bonus 4th Bedroom/Office Space. Enjoy The Beautiful Sunsets, Sandy Beach And Your Private Landscaped Backyard Oasis With Luxurious Hot Tub (Jacuzzi)and An Inviting Pergola . (id:61852)
Homelife Frontier Realty Inc.
2708 Concession 9 Road
Ramara, Ontario
Finally an affordable rural home on a country sized Lot. Modern interior, fully updated home with two large outbuildings/shops. Ideal for a single professional, young couple, or small family, offering a peaceful rural setting with an easy commute to Orillia and Brechin. While surrounded by countryside, the interior has been thoughtfully renovated with stylish, contemporary finishes throughout. Extensive improvements in recent 15 years, include but not limited to: drilled well, septic tank, exterior, side access to the insulated basement provides efficient space for the furnace, hot water tank, water purification system also general storage space. 100-amp electrical, plumbing, windows, patio door, hardwood and travertine flooring, and a beautifully updated kitchen with tiled backsplash, under-cabinet and pot lighting, large island, and stainless steel appliances. More recent updates within 5 years: renovated main bathroom to include stackable laundry machines, ductless heat pump/AC in primary bedroom, now also with bathtub, the fully enclosed sunroom, created to a 4 season sunroom included flooring, insulation, lighting, electrical, a second electrical panel. The electric furnace replaced with propane furnace, and upgraded propane stove. Original home was built with 2 smaller bedrooms, since have been combined to create a spacious primary bedroom (easily convertible back to two). Exterior improvements include updated siding, front fascia, lattice skirt, improved supports for the 4 season sunroom and a backyard patio. The re-supported drive shed now functions well as a two-vehicle open garage. The separate two-story workshop offers excellent potential for the handyman or hobbyist, however would benefit from structural repairs and awaits finishing touches. Affordable utility costs: Hydro 2025 $ 2,208.48; Propane 2025 $ 1,868.25. (id:61852)
Century 21 B.j. Roth Realty Ltd.
3 - 734 Shore Lane
Wasaga Beach, Ontario
Excellent short- and long-term rental investment. The upper level is ideal for Airbnb, while the lower level can be owner-occupied or rented long-term to generate additional income. Prime beachfront condo townhouse in Wasaga Beach, featuring spectacular Georgian Bay views and direct beach access just steps away. The resort offers premium amenities, including an in-ground pool and BBQ facilities. Conveniently located close to Blue Mountain and Playtime Casino, Wasaga Beach. The selling price includes all existing appliances and furniture. Seller provides VTB mortgage (vendor take-back), offering flexible financing options (id:61852)
Right At Home Realty
251 Lucy Lane
Orillia, Ontario
Welcome to effortless, modern living in this beautifully maintained 2018-built, one-owner home, designed for comfort, style, and ease. Offering just over 1,300 sqft of finished living space, this thoughtfully upgraded home is ideal for anyone seeking one-level living - perfect for retirees, down-sizers, or anyone happily done with stairs. Step inside to discover wide plank flooring, upgraded light fixtures, and pot lights throughout, creating a bright and inviting atmosphere. The kitchen is a standout, featuring upgraded cabinetry and appliances, making everyday living and entertaining a pleasure. Enjoy seamless indoor-outdoor living with a sliding door walkout to an impressive back deck, complete with enhanced privacy screening, upgraded fencing, and a natural gas BBQ hookup - perfect for relaxing evenings or hosting friends and family.Stylish, low-maintenance, and move-in ready, this home delivers modern convenience with timeless appeal. A rare opportunity to enjoy easy access living without compromising on quality or design-this is one you won't want to miss. (id:61852)
Century 21 B.j. Roth Realty Ltd.
2810 - 2920 Highway 7 Road
Vaughan, Ontario
Location Location Location Welcome to CG Tower, ideally situated on Highway 7 just east of JaneStreet and steps from the Vaughan Metropolitan Centre transit hub. Set in one of NorthAmerica's most dynamic and rapidly growing communities, this brand-new, luxurious northwestcorner suite offers 960 sq. ft. of interior space plus a private balcony. Thoughtfully designedwith 2 spacious bedrooms, 2 modern bathrooms, and included parking, the suite features anopen-concept living and dining area with breathtaking west-facing park views-perfect for botheveryday living and entertaining. The primary bedroom boasts an oversized window, a generouscloset, and a sleek 3-piece ensuite. Surrounded by lush green spaces that retain the charm ofsuburban living, you'll also enjoy unmatched convenience with nearby access to the subway, GOTransit, major highways, hospitals, shopping, and dining. Don't miss this rare opportunity tocall this stunning corner suite your new home. (id:61852)
Century 21 People's Choice Realty Inc.
234 Main Street Unionville Street
Markham, Ontario
There are very few homes that make you pause the moment you arrive-this is one of them. Located in the heart of Unionville Main Street, this elegant 2-storey detached home offers over approximately 3,591 sq ft of beautifully finished living space, blending timeless design with thoughtful upgrades. Just steps to historic Unionville's shops and cafés, yet quietly set back, the home feels both connected and private.The property is truly rare. Set on an expansive 55.77 x 218.46 ft lot, it backs directly onto Toogood Pond, offering unobstructed water views, breathtaking sunsets, and a backdrop of mature greenery that feels like a personal retreat. From morning coffee to evening gatherings, the elevated deck with sleek glass railings creates a seamless connection to nature.Inside, the home is warm, refined, and inviting. The open-concept main floor features 9-ft ceilings, abundant natural light, rich hardwood flooring, elegant wainscotting, and custom California shutters throughout. The updated kitchen, centered around a generous island, is designed for everyday living and effortless entertaining.Perfect for families, the home offers four spacious bedrooms plus a beautifully upgraded lower level (2020) with heated porcelain floors, an additional bedroom, and multiple entrances-ideal for guests, extended family, or flexible living. The primary suite is a true retreat, complete with a bonus room perfect for a home office, nursery, or sitting area.Finished with a charming front verandah, 200-amp electrical service, and electric vehicle charging station, this is a home where every detail has been thoughtfully considered.Rarely does a home offer this level of space, setting, and soul-backing onto Toogood Pond, surrounded by nature, yet just steps to Unionville Main Street. A place to slow down, gather, and create lasting memories. (id:61852)
Century 21 Leading Edge Realty Inc.
22 Chestnut Court
Aurora, Ontario
Bright & spacious upgraded t/h offering approx. 2,251+587 sq.ft. of living space, featuring 4 bdrms & 5 w/r. Well-designed layout w/ excellent natural light throughout & generous proportions on all levels. Impressive ceiling heights incl. 10 ft ceilings on 2nd flr, 9 ft on 3rd flr, & approx. 8.6 ft ceilings in fin. W/O bsmt, creating an open & airy feel. Features eng. hdwd flr t/o, private rooftop terrace (627 sq.ft.), & main flr balcony. Rooftop terrace w/ upgraded outdoor faucet for easy maintenance. Approx. $25,000 spent on builder upgrades, plus numerous post-builder improvements. Upgraded kit. w/ waterfall island c/top, ext. backsplash, under-cab. lighting, S/S appl. pkg., built-in garbage & recycle cabinet system, & water filtration system. All appl. incl. All bdrms w/ custom closet organizer systems, incl. upgraded drawers in ground flr closet & prim. W/I closet. Baths & pdr rm upgraded w/ accessories, LED mirrors (exc. bsmt bath), & enhanced shower systems feat. handheld + waterfall shower heads on upper flrs. Add'l highlights incl. fin. W/O bsmt w/ full bath, EV charger (builder-installed), water softener, water purification system, humidifier, zebra blinds t/o, new washer & dryer, new microwave w/ exhaust fan, & 7-yr Tarion new home warranty. A luxurious, comfortable & move-in ready home, thoughtfully designed for family living. (id:61852)
Smart Sold Realty
68 Oliver Emmerson Avenue
King, Ontario
Beautifully upgraded corner-lot home with a bright and functional layout. Enjoy 10ft ceilings on the main floor and 9ft on the second. The sun-filled interior is enhanced by abundant windows, offering natural light throughout the day. Chefs kitchen with high-end appliances, perfect for entertaining. Walk-up basement with 9ft ceilings, enlarged windows, and a separate entrance ideal for multi-generational living or future income potential. Features include elegant maple wood staircase, oversized doors, and widened hallways for a luxurious, open feel. A rare opportunity in a prestigious neighbourhood! (id:61852)
Anjia Realty
305 - 14924 Yonge Street
Aurora, Ontario
Affordable luxury in the coveted Highland Green Condos! Don't miss this exceptional opportunity to own a beautifully updated, turnkey suite in one of the area's most sought after condominium communities. Highland Green offers a sophisticated lifestyle with upscale amenities including a stunning front foyer, party room, on-site car wash, well-equipped exercise room, and more! Step inside to breathtaking views through a wall of expansive windows, elegantly dressed with custom 'California style' shutters. This bright, open-concept suite features modern light fixtures, quartz countertops, and an updated eat-in kitchen complete with contemporary cabinetry, sleek faucets, and stylish hardware. Plush carpeting and complementary wall tones create a fresh and welcoming atmosphere throughout. For added convenience, the suite includes a parking spot and storage locker. Monthly maintenance fees include utilities, cable, and internet! Ideally situated on Yonge Street, you'll be steps away from shops, restaurants, and transit - everything you need for easy, everyday living. Fresh. Stylish. Affordable. Move in and start living the lifestyle! *** See Multimedia/Virtual Tour with virtually staged images! *** (id:61852)
RE/MAX Your Community Realty
1752 Byford Street
Pickering, Ontario
Perfect rental opportunity with this 3-storey Townhouse in the highly sought after Dufferin Heights neighborhood. This modern townhouse features 2 spacious bedrooms + 2.5 bathrooms. Perfect for a young couple or a small family. Close to 401, 407, parks, trails, golf course, shops and medical building. (id:61852)
Century 21 Percy Fulton Ltd.
29 Kipling Crescent
Ajax, Ontario
Welcome To 29 Kipling Cres! Nothing to do but move in and enjoy! This Turn Key 3 Bedroom, 2 Bath Home in Highly Sought After South Ajax will be sure to check all your boxes! Beautifully maintained and thoughtfully updated this detached home features a bright spacious living room with warm inviting flooring for a relaxed and cozy feel, separate dining room ideal for dinner parties and entertaining, an updated kitchen with newer appliances (2023), sleek black quartz counters, ample cabinetry and a convenient built-in coffee station making mornings a breeze. Kitchen features a walkout to the deck. A recently updated 2-piece powder room with updated tile flooring and ugraded baseboards. Stylish zebra blinds throughout the home, Three generously sized bedrooms with all new light fixtures, primary features an oversized closet. Relaxing jacuzzi tub in the upper bathroom, Finished Basement allows for a cozy recreation space with wood fireplace (as-is) & Attractive faux wood accent wall, perfect for movie nights or a quiet retreat. Private, fully fenced yard with large deck-great for outdoor entertaining, two-sided veggie garden + compost area for garden lovers & shed, Total 4 car parking, Central vacuum system, Just steps from trails that lead directly to the waterfront and beaches, Close to shopping, transit, and highways. Ideal for first-time buyers, downsizers, or anyone seeking a move-in-ready home near nature, schools, and top amenities! (id:61852)
RE/MAX Ultimate Realty Inc.
138 Janray Drive
Toronto, Ontario
3-bedroom main level self contained apartment in detached bungalow. Large open concept living and dining , eat-in sized kitchen with breakfast area, newer stainless steel appliances, including a built-in dishwasher, pot lights, ceramic flooring, oak cabinetry, and a double sink. Freshly painted, laminate flooring throughout, and window blinds included.Tastefully renovated washroom with large glass-enclosed shower stall. Central heating and air conditioning equipped, two dedicated parking spaces, move-in ready! Third bedroom provides a walk-out to the backyard. Located in a quiet, family-oriented neighbourhood, close to schools, parks, shopping, public transit, and all essential amenities, making daily living convenient and comfortable. Main level tenant responsible for 60% of utilities, shared laundry, pet friendly (id:61852)
Royal LePage Terrequity Realty
76 Squires Avenue
Toronto, Ontario
Welcome to 76 Squires Ave, the kind of Toronto home that makes you exhale the second you walk in, because the work is done and the vibe is right.This fully renovated 2+1 bedroom, 2-bath beauty hits the sweet spot between stylish and functional. The open-concept main floor is built for real life: morning coffees that turn into lingering brunches, weeknight dinners that somehow become friends-on-the-couch nights, and a layout that actually works whether you're hosting or just trying to get everyone out the door on time.At the heart of it all is a renovated open-concept kitchen that's equal parts Pinterest-worthy and "yes, we can actually cook here." Great sight lines, seamless flow, and space to prep while still being part of the conversation (or keeping an eye on homework, pets, or your latest Netflix obsession).Downstairs, the finished basement gives you the extra flex space everyone's craving: home gym, movie nights, playroom, guest suite, office, you name it. And with two full bathrooms, mornings feel a lot less like a competitive sport.For families, you'll love being in the Victoria Park Public School district. The locals have genuinely loved the school, especially the small class sizes and warm community feel that makes the school year feel more personal (in the best way).Outside, enjoy a large backyard with room to garden, entertain, or finally justify that big comfy patio set. And yes, parking for two cars in Toronto... basically a love language. Don't miss this opportunity to start calling this fabulous house your new home! (id:61852)
Royal LePage Signature Realty
202 - 1665 Pickering Parkway
Pickering, Ontario
Affordable Condo living tons of natural light. Large Floor to ceiling windows. Approx. 1243 sq feet. Open concept Ft 2 Bedrooms/2Baths with W/I closets. This also offers 2 underground parking spaces, a private balcony with western exposure for that extra sun. In-suite laundry room with extra storage this one checks all the boxes. (id:61852)
Homelife Regional Realty Ltd.
36 Belyea Crescent
Toronto, Ontario
Welcome to this move in ready/ fully renovated 3 bed 2 bath Detached Full Brick Bungalow with a 2 bed +Den basement apartment ready for rental income. Approx 2,200 sq ft of total living space. This Bright and Spacious home has been renovated top to bottom with a brand new Kitchen with custom cabinets, Quartz countertops/ backsplash/ waterfall island (with seating). New stainless steel appliances *with warranty)/ sink/ fixtures. A rare open concept with multi-living spaces: space for a TV/Living area, dining table, and a seating area/play area for the kids. Kitchen overlooks the entire area, access to the backyard through the side door, and includes a newly interlocked patio space in the front. All new flooring , pot lights/ light fixtures, doors + fixtures, upgraded trim throughout the entire home. Brand new bathrooms with upgraded tiles, flooring, & Fixtures. On the exterior: New Windows w/ warranty, new retaining wall for the fence, new gutters w/ potlights, newly paved driveway that stretches directly into the back yard. New insulation, Updated Furance and AC. Newly renovated oversized basement rental unit with an open concept and potential to turn the Den into a 3rd bedroom, oversized windows throughout the entire basement. A truly move in ready home where you can be the first owners to live here with the brand new renos. Down the street from No Frills/Freshco/ Cultural Grocery stores, multicultural restaurants and much more. Walking distance to many parks, Scarborough General Hospital across the street, Scarborough Town centre & UofT a short drive away. Located near many transit options: just minutes walking distance to the TTC Bus access, quick access to Kennedy TTC subway, Kennedy GO, Eglinton GO, 401@ Brimley or McCowan, located 10 minutes walk to the future Lawerence/McCowan TTC subway stop under construction. (id:61852)
Right At Home Realty
572 Wychwood Street
Oshawa, Ontario
This 3 bedroom brick bungalow sits on a private ravine lot that feels like cottage living with mature trees, creek access, and views from almost every room. The main floor has been thoughtfully renovated with an open layout that makes the most of those ravine views. The kitchen features custom cabinetry, stone countertops, stainless steel appliances, and a breakfast bar. The primary bedroom has its own walkout to a private balcony overlooking the ravine, and the updated main bath includes a deep soaker tub. The finished walkout basement adds a spacious recreation room, a cosy sitting area with fireplace, a 3-piece bath, and plenty of storage. Outside is where this property shines. Multiple sitting areas, established perennial gardens, a pond (as-is), Shed and a fire pit create distinct spaces for relaxing or entertaining. Direct access to the ravine and creek means nature is right at your door. A large driveway offers excellent parking, and with no sidewalk, there's one less thing to shovel in winter. Minutes to Taunton Road shops, Costco, and the Oshawa Centre. Lakeview Park, Parkwood Estate, and the Robert McLaughlin Gallery are a short drive away. Public schools include Hillsdale P.S. and O'Neill C.V.I.; Catholic schools include Sir Albert Love C.S. and Msgr. Paul Dwyer C.H.S. (id:61852)
Property Match Realty Ltd.
Unit # 103 - 105 Kenwood Avenue
Toronto, Ontario
Spacious one-bedroom apartment nestled on a quiet street in the highly sought-after Humewood-Cedarvale neighbourhood. This bright and well-laid-out home offers a generous living area and a bedroom, providing comfortable space to relax and unwind. Enjoy the convenience of being within walking distance to local shops, restaurants, schools, parks, and public transit, offering easy access to everything the neighbourhood has to offer. A perfect opportunity to live in a vibrant community while enjoying the peace and privacy of a residential setting. (id:61852)
Harvey Kalles Real Estate Ltd.
709 - 90 Trinity Street
Toronto, Ontario
TRINITY LOFTS IN CORKTOWN / Rarely available, sun-filled suite with a highly functional open-concept layout in one of Corktown's most sought-after boutique loft buildings. Features include outfitted wardrobe closets (included), engineered hardwood floors, and 9-ft exposed concrete ceilings for a true loft feel. Spacious bedrooms with sliding glass doors and wall-to-wall west facing windows with roller blinds throughout. The stylish kitchen is equipped with tall cabinetry, quartz countertops, gas range, and stainless steel appliances. Step out to a generously sized balcony with gas line for BBQs and enjoy spectacular, unobstructed skyline and sunset views... Made for easy everyday living with ensuite laundry, Alfred dry-cleaner delivery lockers, and package/parcel delivery directly to your suite. [1 parking space P2#16 included] Building amenities include a gym, party room, and rooftop terrace. ****Live your best life in the heart of Corktown - walk to brunch spots, cafes, shops, parks, the Distillery District, Corktown Common, St. Lawrence Market, and Cooper Koo YMCA. A commuter's dream with transit at your doorstep and the future Ontario Line station steps away. Quiet, safe pocket next to 51 Division, surrounded by bike trails and offering easy access to all major routes...You'll love living here! (id:61852)
Real Estate Homeward
7 Hawksbury Drive
Toronto, Ontario
Stunning Renovated 4-Bedroom Sidesplit in Prestigious Bayview Village. Welcome to this beautifully renovated 4-bedroom, 3-washroom sidesplit home, perfectly situated in the highly sought-after Bayview Village community. Just a short walk to Bayview & Sheppard subway station and Bayview Village Mall, this location offers unmatched convenience and lifestyle. Located within the boundary of high-ranking schools, including the renowned Earl Haig Secondary School, this home is ideal for families seeking top education and a vibrant neighbourhood. Inside, enjoy a fully upgraded kitchen featuring premium European appliances-including an AEG built-in coffee maker, B/I steam oven, AEG wall Oven, induction cooktop and more. The spacious family room with walkout overlooks your private backyard oasis complete with an inground swimming pool and sauna.Additional features include large windows, a skylight that fills the home with natural light, and an impressive 87-foot frontage offering exceptional curb appeal.A rare opportunity to own a luxurious home in one of Toronto's most desirable communities-move-in ready and perfect for modern family living. (id:61852)
Harvey Kalles Real Estate Ltd.
210 St Leonards Avenue
Toronto, Ontario
Welcome to your dream home in highly prestigious & affluent neighborhood in Millionaires row. Over 4200 Sq ft above grade level plus finished walk out lower level with separate entrance. Main floors start with open concept living and dining room with Marble fireplace and private office with built in bookcase. All main rooms with 10'ceiling on main level. Grand family room with open concept layout and walk out to deck. Upgraded kitchen with servery, breakfast area and center island. Spiral staircase will take you to 4 generous bedrooms with 3 full washrooms. Custom built closet and upgraded washrooms with separate laundry room on second floor. Walk out lower level with separate entrance, recreation room, bedroom and some area can be used for Gym and play area. Two car garage. Lower level also full 4pc bath and mud room. This neighborhood is very close to Sunnybrook hospital, park, bus route and public/French school. Property being sold under power of sale. Seller makes no representations or warranties. Property sold as-is, where-is. Buyer to verify all information. (id:61852)
Homelife G1 Realty Inc.
707 - 35 Parliament Street
Toronto, Ontario
Blinds have been installed. Ready to show.....Brand new "Goode" Condo in the heart of the Distillery District! Practical layout 2 bedroom unit with floor-to-ceiling windows, bright and spacious and never lived in. Contemporary kitchen with integrated appliances. Facing north with the view of Distillery. Total 661 sq ft = 621 sq ft + 40 sq ft balcony. Building amenities include a fully equipped fitness facility, outdoor pool, stylish lounge areas, party rooms, and a rooftop terrace. 24-Hour Concierge. Close to Gardiner Expressway, Lakeshore Blvd (Amenities are yet to be ready) (id:61852)
Century 21 Atria Realty Inc.
Main Fl - 36 Mcnicoll Avenue
Toronto, Ontario
Move-In Condition - Bright And Spacious! 3 Bed, 2 Bath Main Floor Unit Only . Open ConceptDining/Living. Family Size Kitchen, Separate Laundry .Walk To Top Rated Schools (Cliffwood PS,Highland MS, A.Y.Jackson),Seneca College. Steps To Ttc, Minutes to Cummer Go Trainstation.Parks,Hwy404 &Shopping. No Smoking, No Pets. A+ Neighborhood.. Double Garage . *EXTRAS * Fridge, Stove, New Washer & Dryer , Cac, Existing Elfs (id:61852)
Jdl Realty Inc.
29 Highbourne Road
Toronto, Ontario
there is beautiful neighbourhood.Friendly professional living around. A beautiful trail just at back of house. (id:61852)
Jdl Realty Inc.
Main + Upper - 143 Gamble Avenue
Toronto, Ontario
Spacious (1,796 Sq Ft) And Well-Maintained Main & Upper-Level Lease In A Detached 2-Storey Home, - Noticeably Larger Than Most Comparable Homes In The Area. Ideal For A Professional Or Family Tenant Seeking Comfort, Functionality, And Long-Term Value. The Thoughtfully Designed Layout Features Two Full Bathrooms On The Upper Level Plus A Convenient Powder Room On The Main Floor, A Rare And Highly Desirable Configuration Compared To Most Competing Rentals. The Home Includes A Bright, Functional Kitchen With Stainless Steel Appliances, Granite Countertops, And Limestone Flooring, Along With A Welcoming Family Room Featuring A Cozy Fireplace And Walk-Out To The Deck. Upstairs Offers Three Spacious Bedrooms, Including A Primary Bedroom With A Private Ensuite. Enjoy Peace Of Mind With Brand-New AC, Furnace, And Boiler (2025). Garage Parking Plus One Additional Driveway Space Included - Another Rare Feature In The Area. Built In 1988, This Home Offers A Newer Construction Feel Compared To Many Surrounding Properties While Maintaining Generous Room Sizes. Ideally Located In East York (E03), Steps To Groceries, Schools, Transit, And Everyday Amenities, With Quick Access To Highways 401, 404, And The DVP. Immediate Occupancy Available. A Standout Rental Offering Size, Layout, And Parking Advantages Rarely Found At This Price Point. (id:61852)
Right At Home Realty
222 Burgundy Drive
Oakville, Ontario
Experience the zenith of refined living in this magnificent, newly constructed residence, perfectly situated in the highly coveted and exclusive enclave of South East Oakville. Blending the timeless texture of history with sleek, modern functionality, this property defines true transitional luxury. The exterior façade is an artistic masterpiece, wrapped in over 100-year-old reclaimed Chicago brick, lending a deep, storied character that harmonizes beautifully with the contemporary lines of the home. The home is flooded with natural light through oversized Tiltco architectural grade windows, designed for both aesthetic appeal and superior performance, highlighting the soaring ceiling heights on every level. The living space is crowned by an IDA award-winning Crescent Apogee light fixture, a dazzling focal point that establishes the home's dedication to high design. Everywhere you look, craftsmanship prevails. The walls and surfaces feature beautiful honed and curved natural stones, creating sculptural elegance and tactile warmth. Bespoke walnut millwork provides rich, custom detailing and organization throughout the expansive floor plan. A rare and invaluable offering, this home features a meticulously designed Main Floor Primary Suite, providing an exclusive sanctuary for owners. This expansive retreat ensures privacy, comfort, and accessibility without sacrificing scale or luxury. This residence is not merely a house; it is a meticulously curated environment where historical materials meet cutting-edge design and unparalleled comfort. It is an opportunity to acquire a generational estate in Oakville's most prestigious setting. (id:61852)
Sotheby's International Realty Canada
671 Goderich Street
Saugeen Shores, Ontario
Investment opportunity! Commercial building located on Main Street of Port Elgin. Just steps to the shores of Lake Huron. Bustling tourist location with stable population base. Building is currently leased out with Restaurant on site. Sale includes many of the kitchen furnishings. Upstairs is a large 3 bedroom apartment renovated a only a few years ago. Location is amazing here for long term sustainability in addition to great rental return. This unit must be seen to be appreciated. (id:61852)
RE/MAX West Realty Inc.
20 - 120 Dudhope Avenue
Cambridge, Ontario
OW FEES TOWNHOME WITH A GARAGE AND 3 BEDROOMS IN A DESIRABLE COMPLEX! This home features an attached 1-car garage plus a private driveway. The main floor offers a welcoming layout with a bright kitchen boasting ample cabinetry and stainless steel appliances, open to the connected dining and living area. Walkout from the dining space leads directly to the backyard. Upstairs, you'll find 3 spacious bedrooms, including a primary suite with dual closets and direct access to a 4-piece bathroom. The fully finished basement adds a cozy rec room and additional storage. Conveniently located near Churchill Park, Monsignor Doyle Catholic Secondary School, public transit, and more! (id:61852)
RE/MAX Twin City Realty Inc.
525 Britannia Avenue
Hamilton, Ontario
Beautifully 5-Bedroom Bungalow with Income Potential. Fully renovated in 2022, this stunning home blends timeless charm with modern upgrades. Perfect for first-time buyers, savvy investors, or multigenerational families seeking comfort and versitility. Step into the main level and be welcomed by a bright, open-concept layout with pot lights and new flooring throughout. The heart of the home is a custom-designed kitchen with granite countertops, stainless steel appliances, and a gas stove-ideal for everyday living and entertaining. Enjoy the convenience of main floor laundry, a beautiful bathroom, three generous bedrooms, and an enclosed mudroom for added functionality. The fully finished lower level offers a seperate entrance, a second kitchen two additional bedrooms, a newer bathroom, and its own laundry-perfect for rental income or extended family living. Outside detached garage, a custom concrete drivewawy, this rebuilt home offers style space and income potential, move in ready. (id:61852)
Keller Williams Edge Realty
37 Southcreek Drive
Hamilton, Ontario
A rare find!!! This well-maintained 2,662 sqft detached home in Ancaster's Meadowlands, built in 1999 and lovingly cared for by its original owners boasts 5 large bedrooms upstairs, providing an exceptional amount of space to suit all of your needs! Fronting on the south, this bright and sunny home features a traditional centre hallway layout and is carpet-free with hardwood throughout. The open concept living room and dining area lead into the eat-in kitchen, equipped with stainless steel appliances including a gas stove. The family room provides additional living space and features a cozy gas fireplace, ideal for everyday living. The unfinished basement creates endless possibilities and awaits your own personal finishing touches. Step right out to your very own fully fenced, private backyard oasis with a patio area featuring a natural gas BBQ hookup and beautiful landscaping surrounded by evergreens, creating a private retreat perfect for both entertaining and relaxing. There is ample parking with a 2-car attached garage and a 4-car driveway. Ideally located close to schools including Ancaster Meadow and Holy Name of Mary elementary schools, and Ancaster High and Bishop Tonnos secondary schools. Just minutes to shopping including Costco, a variety of restaurants, plenty of parks and more, with quick and easy access to the Linc, Hwy 403 and the Red Hill Valley Pkwy for commuters. Updates include shingles 2014, high efficiency A/C and furnace 2017, patio door 2019, hot water heater 2025 (all dates approximate). Other interior features: Backflow drain valve. Don't miss your opportunity to own this fantastic property in a vibrant family-friendly neighbourhood! (id:61852)
Keller Williams Complete Realty
3 - 393 Manitoba Street
Bracebridge, Ontario
Muskoka Living in this maintenance free 3 bed, 3 bath townhome in the heart of MUSKOKA for only $529,900! Experience the perfect blend of comfort and convenience in this stunning townhome located just minutes from downtown Bracebridge. Granite Springs offers an exceptional lifestyle with outdoor adventures right at your doorstep. Step inside this bright, freshly painted unit to high end vinyl flooring and pot lights that enhance the home's bright and airy atmosphere. The spacious open concept living, dining area features a large island with additional storage and walk-out to the private backyard, perfect for relaxing evenings at home. Enjoy the convenience of upstairs laundry, making everyday chores a breeze. The primary bedroom features a large walk in closet, ensuite washroom with a walk in shower, double sink and modern soaker tub. A covered porch with a walkout deck and a gas BBQ outlet invites you to enjoy alfresco dining and entertaining in your private outdoor space. The clubhouse includes a pool table, party room, gym, library and outdoor recreation area overlooking the meticulously maintained gardens for additional entertainment space and social events in this family friendly community. This townhome is ready for you to move in and start enjoying life in this vibrant community. Explore breathtaking waterfalls, pristine beaches, scenic bike trails, and renowned golf courses. Enjoy boutique shopping and delightful dining options, all within a short drive. Don't miss your chance to own this beautiful townhome in Granite Springs, where nature and urban amenities (id:61852)
Royal LePage Signature Realty
4996 Greenlane Road
Lincoln, Ontario
FLEXIBLE LIVING SPACE, PRIME SETTING ... Positioned along one of Beamsville's key corridors, 4996 Greenlane Road delivers a rare blend of residential comfort and future flexibility. The main floor is designed for everyday function, featuring an inviting entrance with luxury vinyl flooring and inside access to the double garage, which also offers direct access to the backyard. A convenient 2-pc bath with QUARTZ vanity sits just off the foyer. The combined living and dining room is full of natural-light, provided by XL windows on either end of the room. Opening into the kitchen - finished with UPDATED cabinetry and durable luxury vinyl flooring - with walk-out through sliding patio doors leading to a spacious, fully fenced yard complete with patio, gazebo, mature gardens and trees. The upper level provides three bedrooms and a refreshed 4-pc bath with porcelain tile and updated vanity (completed five years ago). The primary bedroom is highlighted by a massive north-facing window with a distinctive half-moon feature, while the second and third bedrooms enjoy sunny south-facing views. The partially finished basement with pot lights and large windows adds versatility. Previously used as a commercial kitchen, the basement still includes a 220-volt stove hookup and existing drains behind the walls - adding unique potential for future plans. With GC3 (General Commercial) zoning as per the Town of Lincoln zoning maps, it opens the door to a variety of potential uses for the right buyer. Additional features include minor accessibility railings, and double asphalt driveway. Located walking distance to town, steps from the new school projected to open Sept 2026, and just minutes from the QEW, scenic vineyards, local restaurants, parks, and shopping. Only 10 minutes to the Grimsby GO Station, 30 minutes to Niagara Falls and the U.S. border, and just an hour from Toronto, it's the perfect blend of small-town charm and big-city access. CLICK ON MULTIMEDIA for video tour & more. (id:61852)
RE/MAX Escarpment Realty Inc.
2 Mcdonald Avenue
London North, Ontario
Situated on a quiet cul-de-sac in the heart of University Heights, this fully renovated centuryhome offers a compelling opportunity in one of London's most consistently high-demand rentalneighbourhoods. Just steps to Western University, the property blends upscale finishes with alayout designed to support strong rental performance and long-term value. A charming coveredfront porch leads into a bright, well-proportioned interior where high ceilings and largewindows create an open, elevated feel rarely found in comparable properties. The main floorliving and dining areas are spacious and functional, ideal for shared living while maintainingcomfort and flow. The modernized kitchen features quartz countertops, subway tile backsplash,contemporary cabinetry, and stainless steel appliances, offering durability, style, andeveryday practicality. This balance of quality finishes and ease of maintenance makes the homeparticularly attractive to investors focused on long-term efficiency.Upstairs are threegenerous bedrooms and a full bathroom, along with the convenience of in-suite laundry. Thefinished basement extends the living space with two additional bedrooms and a second fullbathroom, significantly enhancing flexibility and income potential while preserving privacy andusability. The location is a standout. Within walking distance to Western University and closeto transit routes connecting to Fanshawe College and downtown London, the home sits in a provenrental corridor with reliable year-over-year demand. Nearby amenities, dining, and servicesfurther elevate its appeal. This turnkey property offers a strong combination of location,quality, and rental performance, making it an excellent addition to any investment portfolio. (id:61852)
Royal LePage Signature Realty
Revel Realty Inc.
