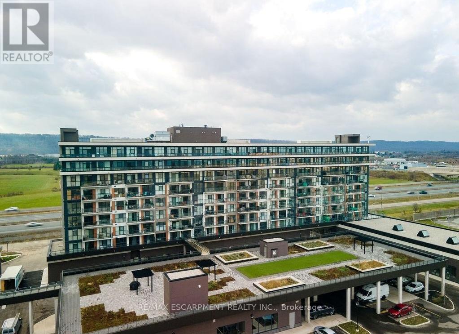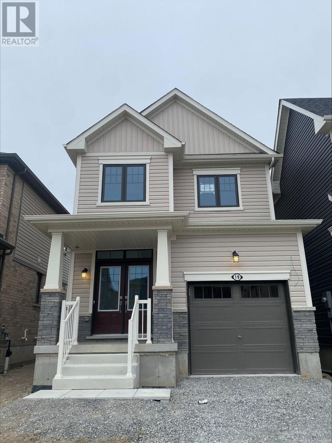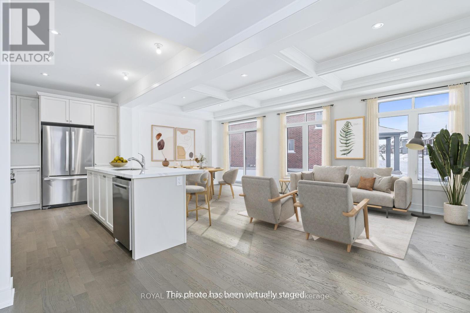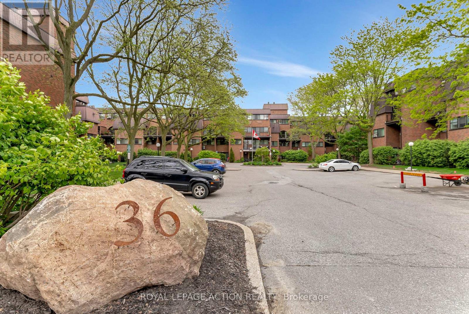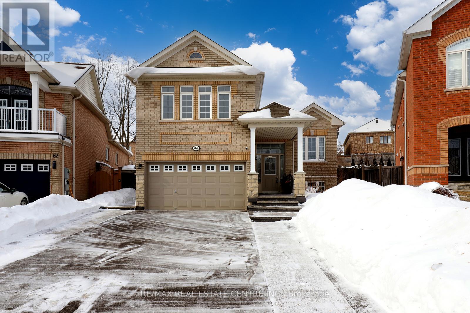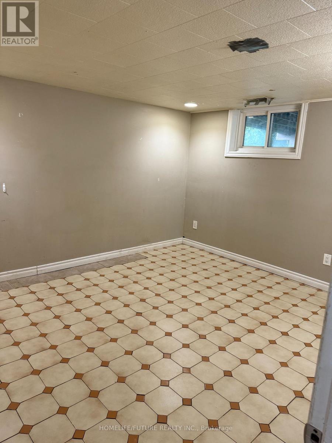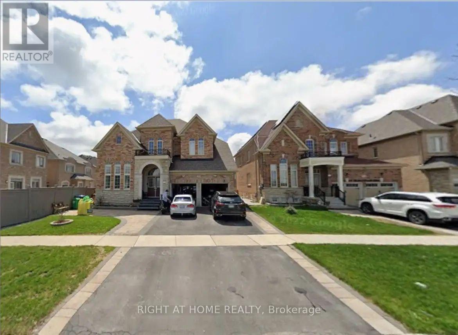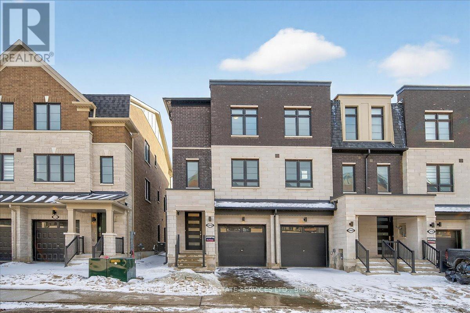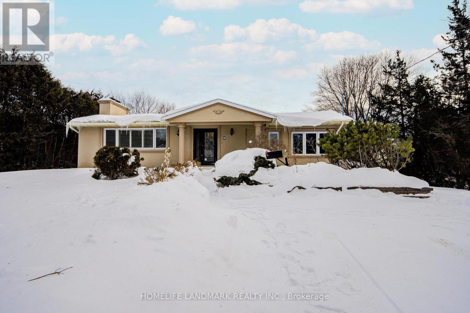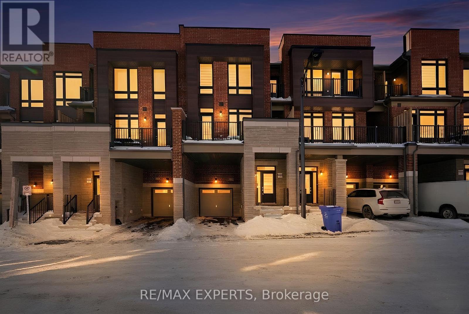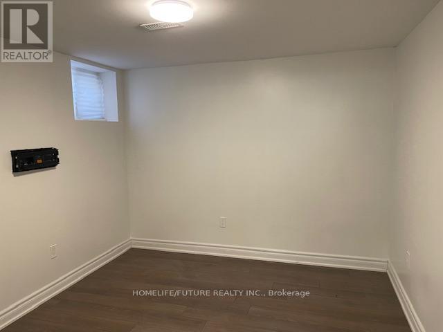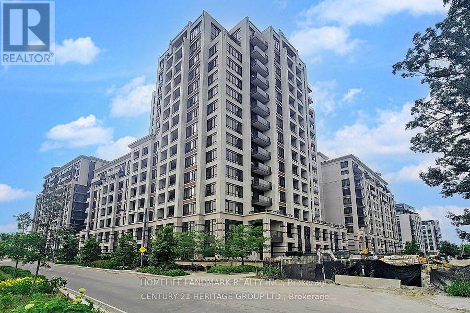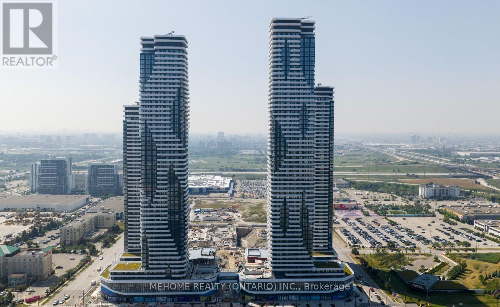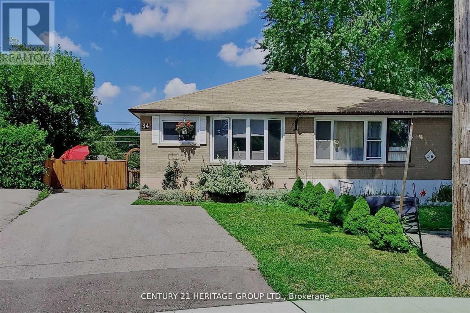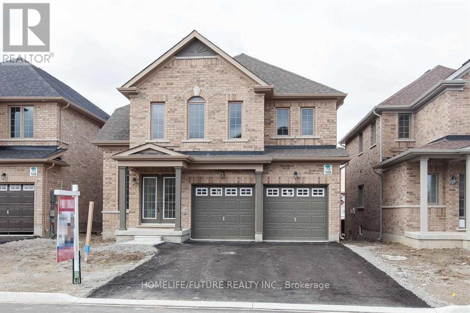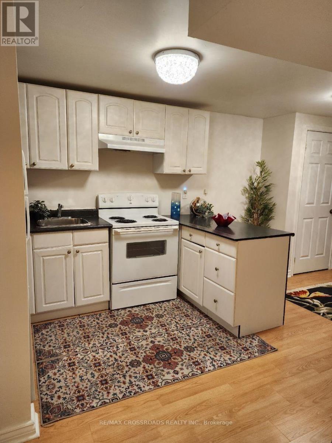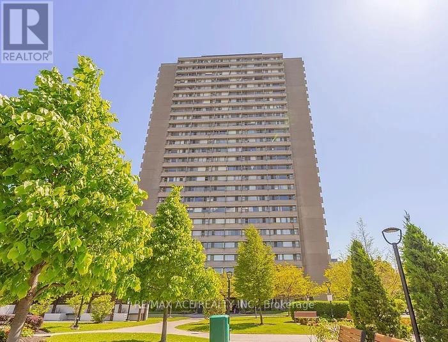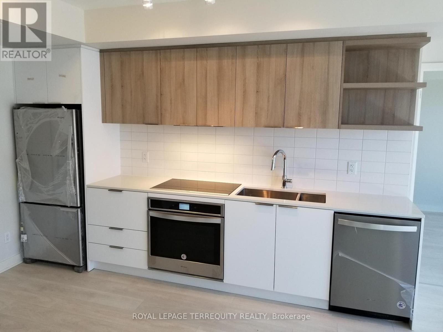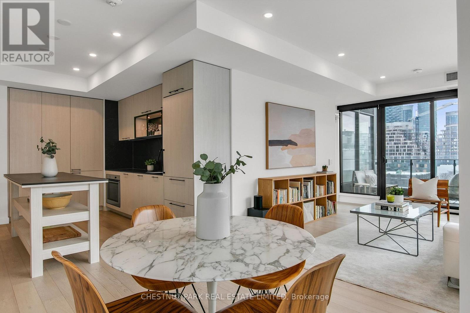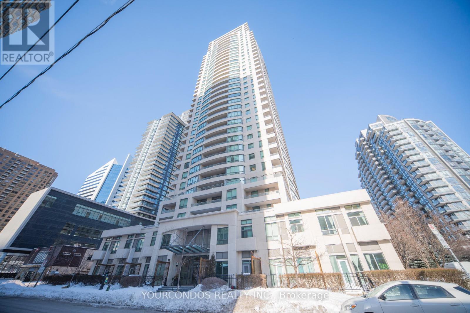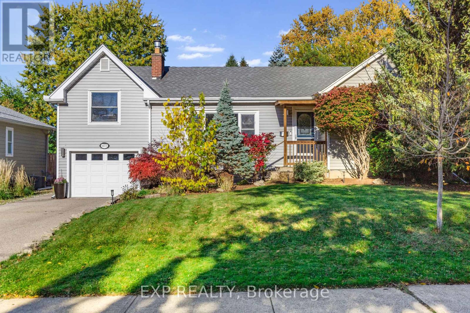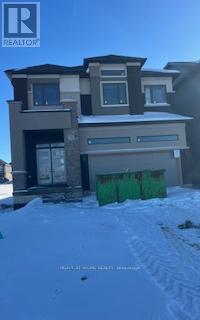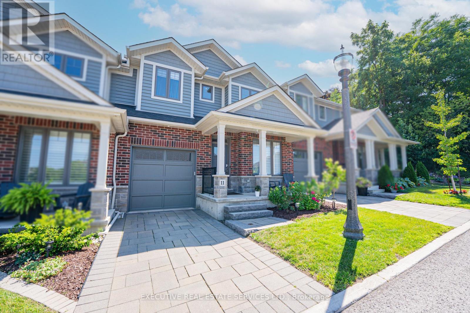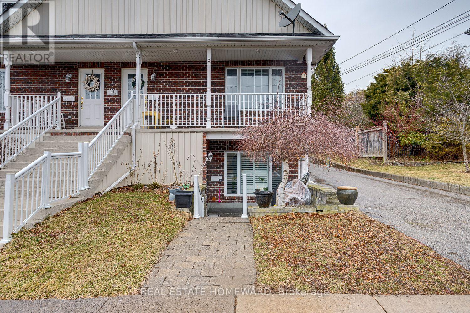810 - 560 North Service Road
Grimsby, Ontario
Lake views for days. Welcome to unit 810 at 560 North Service Rd - perched high above Grimsby-on-the-Lake with sweeping, unobstructed views of Lake Ontario. This 2-bedroom + den, 2-bath suite offers approximately 983 sq ft of bright, open-concept living. The modern kitchen features a quartz-topped island, ample cabinetry, and durable vinyl plank flooring throughout The desirable split-bedroom layout provides added privacy, while the versatile den is ideal for a home office, nurser, or flex space. Start your mornings with coffee on the oversized balcony, taking in stunning sunrises over the water. Additional highlights include in-quite laundry and generous storage. Steps to waterfront trails, cafes, and restaurants, with quick access to the QEW and GO Transit - making this an excellent option for commuters and lifestyle buyers alike. A turnkey waterfront community opportunity with views that truly set it apart. (id:61852)
RE/MAX Escarpment Realty Inc.
19 Velvet Way S
Thorold, Ontario
Welcome to 19 Velvet Way! An amazing home nestled in one of Thorold's most rapidly developing and desirable communities. This property features three spacious bedrooms and two-and-a-half bathrooms, including a primary retreat complete with a walk-in closet and private ensuite. The bright, open-concept main floor seamlessly blends the kitchen, dining, and living spaces, providing the perfect setting for both gatherings and quiet family moments. The lower level offers versatile potential - easily adaptable for a recreation room, home office, gym, or additional living area. Conveniently located near schools, parks, shopping, and major highways. (id:61852)
Royal LePage Flower City Realty
43 Henshaw Drive
Erin, Ontario
Are you tired of worrying about big ticket repairs, rising utility costs, and outdated layouts? A home that is less than three months old and never lived in offers a refreshing solution. Located at 43 Henshaw Drive in the Village of Erin, this brand new home delivers peace of mind from day one, with new roof, windows, furnace, appliances, and systems built to today's Ontario Building Code. The result is improved energy efficiency, better insulation, and lower monthly operating costs. Designed for modern living, the home features an open and functional layout filled with natural light, eliminating the dark, compartmentalized spaces often found in older homes. Over seventy thousand dollars has been invested in carefully selected upgrades, creating a truly magazine worthy interior. Highlights include a dramatic waffle ceiling with pot lights in the great room, eight foot interior doors on the main floor, a skylight on the second level, and smooth ceilings throughout. The spa inspired primary ensuite showcases a frameless glass shower with marble bench, upgraded fixtures, and a frosted door for the water closet. Additional upgrades include main floor laundry and enlarged basement windows offering future living potential. Set in the charming Village of Erin, this home offers the perfect balance of modern comfort and small town living. Known for its scenic surroundings, welcoming community, and relaxed pace, Erin provides a lifestyle that is increasingly hard to find. With new home warranty protection and the confidence that all systems are new, compliant, and built to current standards, this is a rare opportunity to enjoy worry free living in one of Ontario's most desirable villages. A must see home. (id:61852)
Royal LePage Meadowtowne Realty
159 - 36 Hayhurst Road
Brantford, Ontario
Welcome to Unit 159 at 36 Hayhurst Road, a well-maintained 3-bedroom, 2-bathroom main-floor condo located in Brantford's established Fairview neighbourhood. Offering approximately 1,080 square feet of functional living space across two levels, this home provides a practical layout suited to a variety of lifestyles. The main level features a bright living and dining area, an updated kitchen, and a main-floor bedroom that may also serve as a home office or guest room. The upper level includes two spacious bedrooms, a full 4-piece bathroom, and in-suite laundry for added convenience. A walk-out patio offers ground-level access and outdoor space, while the main-floor location allows for easy entry without the use of stairs or elevators. This layout can be especially convenient for day-to-day living, hosting guests, or bringing in groceries. Ideally situated near Highway 403, Lynden Park Mall, shopping centres, restaurants, schools, public transit, and the Wayne Gretzky Sports Centre, the location provides straightforward access to a wide range of recreational and everyday amenities. Condo fees include heat, hydro, water, building insurance, exterior maintenance, landscaping, snow removal, and parking, helping simplify monthly expenses. Building amenities include an exercise room, party room, and elevator access to upper levels. The owned parking space (#103) is located close to a secured building entrance. This centrally located condo offers comfortable living with the benefit of included utilities and low-maintenance ownership. (id:61852)
Royal LePage Action Realty
64 Meadowlark Drive
Halton Hills, Ontario
Step inside this beautifully designed multi-level residence that perfectly balances comfort and privacy. The spacious entrance invites you into the heart of the home, featuring an inviting living room, a modern kitchen, and a separate dining room-ideal for entertaining family and friends. This level also includes two generously sized bedrooms and a well-appointed 4-piece bathroom. Ascend just a few steps to discover a serene private level dedicated to the luxurious primary suite. This tranquil retreat boasts an expansive bedroom filled with natural light, plenty of closet space & is complemented by an elegant en suite bathroom designed for relaxation and convenience. The professionally finished basement (with permits) is set up as a legal apartment, featuring its own laundry room, kitchen, 4-piece bathroom, office, and bedroom. With a separate entrance and a fenced dual private backyard, you'll enjoy privacy while ensuring legal compliance. It's the ideal space for a nanny suite, additional family living or perfectly set up to use as a rental. This is a fantastic opportunity, as all necessary work has been completed with approved codes and legal permits in place. The thoughtful layout of this home offers the perfect balance of shared living spaces and is set on a premium pie shaped lot. Don't miss your chance to make this unique property your own in this high-end neighborhood! (id:61852)
RE/MAX Real Estate Centre Inc.
Bsmt - 7147 Harwick Drive
Mississauga, Ontario
Location! Location! Must See! Very Larger Basement With Very Large 1 Bedroom With Closet And Very Larger Windows With Larger Living & Dining Combined With Open Concept Kitchen And Separate Entrance With Shared Laundry With 1 Car Parking Plus 20% Utilities Bills And Very Functional Layout With Lots Of Storage And Much More..... And Lots Of Sunlight Just Steps Down To Schools, 24Hrs TTC, Library, Park, Shopping, Westwood Mall, Just Minutes To Humber College, Humber Hospital, Toronto Airport, York University, Walmart, Food Basics, Costco, Public Transit, Schools, Plazas, Banks, Park - Just Minutes To Go Station, Hwy 401, Hwy 427 & Hwy 407 And Much More... (id:61852)
Homelife/future Realty Inc.
Bsmt Unit 2 - 60 Gordon Randle Drive
Brampton, Ontario
2-bedroom Basement Apartment With Separate Entrance Welcomes You & Your Family. It's located In a Quiet & Family-Friendly Neighborhood. It Has Been Updated With Large Windows & Offers You Almost 1200sqf Of Living Space. Hard-Surface Flooring Throughout, Modern Kitchen, Full Bathroom, In-Unit Laundry, Fireplace & Close To Most Amenities. Park/Playground Just Across The Street & Bus Stop At The Doorstep Give You And Your Family Great Comfort And Flexibility. All Included + High Speed Internet! This Is An Ideal Home For A Small Family Or A Professional Couple, A Must See! (id:61852)
Right At Home Realty
Main - 5946 Saigon Street
Mississauga, Ontario
Brand-new, never-lived-in bright one-bedroom studio on the main floor, featuring a large window that fills the space with natural light. The kitchenette offers sleek cabinetry and a cooktop, complemented by fresh neutral paint throughout. The spacious bedroom includes ample closet space. Please note there is no laundry on-site. While there is no dedicated parking spot, street parking and nearby transit provide convenient options. Located in a quiet neighborhood just minutes from shops, cafés, and parks - truly move-in ready and waiting for you! *This unit does not come with parking or laundry* (id:61852)
Royal LePage Real Estate Services Ltd.
9 Shasta Drive
Vaughan, Ontario
Fantastic 88 x 218 ft lot in the highly desirable Uplands neighbourhood of Thornhill, featuring a large private driveway with parking for multiple vehicles. Fully furnished bungalow available for tenant use, offering a bright, open-concept and highly functional layout with hardwood flooring throughout. The modern kitchen features granite countertops, stainless steel built-in appliances, and a breakfast area with walk-out to a multi-tiered wooden deck and beautifully landscaped backyard. Spacious living and dining areas showcase a large picture window overlooking the backyard, providing abundant natural light. The primary bedroom overlooks the front yard and includes a walk-in closet and a luxurious 5-piece ensuite. Two additional well-sized bedrooms share a convenient semi-ensuite. Steps to golf club and skiing, and close to Yonge Street, highways, shops, and plazas. (id:61852)
Homelife Landmark Realty Inc.
16 Griffith Street
Aurora, Ontario
Brand New 3 level stacked townhome for lease in the heart of Aurora. This modern and spacious3 bedroom 3 bathroom home features a fully upgraded interior with contemporary finishesthroughout. Functional open concept layout, sleek kitchen, generous principal rooms, andabundant natural light. Private driveway plus garage parking- rare and convenient. Located ina prime area close to transit, shopping, schools, parks and major amenities. Ideal forprofessionals or families seeking style, comfort and excellent location. (id:61852)
RE/MAX Experts
Bsmt - 456 Rupert Avenue
Whitchurch-Stouffville, Ontario
Location: Welcome To Spacious And Bright Basement Apartment At Heart Of The Stouffville. Fully Renovated 2 Br, Open Concept, Functional Layout, Laminate Floor Throughout, Quartz Counter Tops, New S/S Appliances , 4 PARKINGS And GARAGE And Much More...Close To Main St, Shopping Places, Schools. (id:61852)
Homelife/future Realty Inc.
1602 - 89 South Town Centre Boulevard
Markham, Ontario
Gorgeous Sun-Filled Large Conner Unit With Large Balcony and South East Exposure, 2+1 Bedrooms with 2 Washrooms in High Demand Downtown Markham Neighborhood. High Level With Unobstructed View. This 1080 sq Unit With 9FT Ceiling And Laminate Floor Throughout. Open Concept Kitchen With Extra Pantry. Den with Large Top to Floor Windows And Nice South East View. Walking Distance To Shops, Restaurants and Banks. Top Unionville School Zone. Full Recreational Facilities With Large Indoor Swimming Pool And Exercise Room. Multifunction Court for Basketball, Badminton, Pin-Pong, Pickleball and Dancing. 24 Hours Concierge. Tenant Pays Own Hydro, Water, TV, Internet & Tenant Insurance. $300 Key Set Deposit. AAA Tenant Only, Non-Smoker. (id:61852)
Homelife Landmark Realty Inc.
5210 - 8 Interchange Way
Vaughan, Ontario
Welcome to this brand new modern 1+1 bedroom condo in prime Vaughan location, offering a pristine and contemporary lifestyle. This unit boasts a clear and unobstructed view, complemented by 9-foot ceilings throughout. Bright and open concept layout, floor to ceiling windows. Modern kitchen, fully equipped with stainless steel appliances and custom cabinetry. Step out onto the expansive balcony, perfect for relaxing or entertaining. Steps to Vaughan Metropolitan Subway Station. TTC/Subway at your door step. Close to restaurants, banks, YMCA, Ikea, Costco, Walmart, Cineplex Etc. Public transportation with easy access to major highways 400/407/Hwy 7. Minutes drive to York University and Seneca College. Newcomers and international students are welcome. A Must See!!! (id:61852)
Mehome Realty (Ontario) Inc.
Main - 34 Kitimat Crescent
Aurora, Ontario
Welcome to 34 Kitimat Crescent, a bright raised 3-bedroom semi-detached bungalow. Conveniently located within walking distance to all amenities, Aurora Shopping Centre, and a variety of shops and restaurants. Easy access to highways, public transit, and the GO Station. No smoking is permitted anywhere on the premises or grounds. Tenant insurance is required. The tenant is responsible for 70% of utilities, as well as snow shoveling of the driveway and maintenance of the backyard. Prospective tenants must provide an Equifax credit report and score, last three pay stubs, an employment letter, and a completed rental application. (id:61852)
Century 21 Heritage Group Ltd.
109 Milby Crescent
Bradford West Gwillimbury, Ontario
Excellent location in a friendly neighborhood-perfect for entertaining. This luxurious home features a beautiful kitchen and the rare combination of both a living room and family room, each with a gas fireplace. Bright and fresh throughout with oversized windows, new hardwood flooring on the main floor, 9-foot ceilings, and numerous upgrades. Utilities Cover 70% (Main). (id:61852)
Homelife/future Realty Inc.
B2 - 1 Muirbank Boulevard
Toronto, Ontario
2 Bedroom Basement Apartment In The Highland Creek Neighbourhood. Close To University Of Toronto (Scarborough Campus) And Centennial College. Steps To TTC. No Pets And No Smoking Allowed. Students Are Welcome. Landlord Limits Up To 2 Persons Only. Tenant to Share 20% of Utilities (Water, Hydro, Heating). Cable TV Included. Internet Not Included. Shared Laundry. NO PARKING AVAILABLE. Submit Rental Application With References Along With Proof of Income Documents & Credit History Report. (id:61852)
RE/MAX Crossroads Realty Inc.
1504 - 725 Don Mills Road
Toronto, Ontario
Excellent Location, Amazing Opportunity To Own A Condo In A Well Managed Building! Includes 1 Parking And 1 Locker, Bright And Spacious Unit. closer to Toronto Downtown, Ttc at doorstep, HWY 404, new community of Crosstown & Ontario subway line. Mins to Park, Science Centre, close to schools, shopping, parks, library, access to major highways. Good fit for first time buyer or investor, Condo Fees Include: Heat, Hydro, Water And Basic Cable. (id:61852)
RE/MAX Ace Realty Inc.
N2808 - 6 Sonic Way
Toronto, Ontario
Sun-filled 2 Bedroom, 2 Bathroom Unit Incl. Prkg & Locker. Open Concept Functional Floor Plan With Exceptional Finishes. Two Walkouts To Large Balcony Featuring SW View. Smooth Ceilings, Wide Plank Flooring, High-End Euro Blinds. Custom Master Bed Sliding Door. Amenities include Rooftop Terrace, Gym, Party Room, Concierge, and Visitor Parkin (id:61852)
Royal LePage Terrequity Realty
527 - 505 Richmond Street W
Toronto, Ontario
Award-winning Waterworks, a premier and highly sought-after condominium in the heart of Queen & Spadina, offers an exceptional combination of style, location, and lifestyle. Suite 527 is a bright two-bedroom corner suite featuring a highly efficient layout with no wasted space, ideal for both everyday living and entertaining. Southwest-facing windows provide natural light and frame stunning city views, creating a warm and inviting atmosphere throughout.The original owner invested over $100,000 in high-end upgrades, ensuring premium finishes and meticulous attention to detail. The spacious, well-appointed kitchen includes a pantry and large storage cabinet, perfect for organization. Additional storage is abundant, with a walk-in hall closet, while the private balcony overlooks the stunning, newly redesigned St. Andrews Playground Park. Waterworks offers an unbeatable lifestyle. Residents enjoy the convenience of a brand-new YMCA in the building, plus access to the vibrant Waterworks Food Hall, featuring fresh, local ingredients and a variety of cuisines just steps from your door. With world-class shopping, dining, and entertainment nearby, plus excellent transit connections, this location brings downtown Toronto to your doorstep. Meticulously maintained and move-in ready, this suite is part of a landmark building recognized with the 2025 Toronto Urban Design Award in conjunction with St. Andrews Playground Park, reflecting both outstanding architecture and a commitment to community.This suite presents a rare opportunity to live in a bright, fully upgraded, and elegant home in one of Toronto's most coveted buildings. Move in and enjoy the ultimate combination of comfort, convenience, and urban sophistication. (id:61852)
Chestnut Park Real Estate Limited
802 - 18 Spring Garden Avenue
Toronto, Ontario
BRAND NEW VINYL FLOOR THROUGH-OUT!! FRESH PAINT!! BRNAD NEW DISHWASHER! ALL INCLUSIVE!! Stunning 2-bedroom, 2-bathroom luxury condo unit boasting nearly 900 SQRT, a spacious north/west-facing balcony, and an unbeatable location just steps from TTC, North York subway station, and Yonge Street shops.This beautiful suite features premium finishes and access to resort-style amenities including indoor pool, whirlpool, gym, sauna, party room, billiards, library, home theatre, guest suites, and 24-hour security. (id:61852)
Yourcondos Realty Inc.
1177 Bellview Street
Burlington, Ontario
Welcome to this 4-bedroom, 3-bath detached home in highly desirable south Burlington, set on an exceptional 60 x 122 ft premium lot. The main and second floors have been freshly painted, creating a bright, refreshed feel and a great opportunity to add your own finishing touches. Located just minutes from Lakeshore Road, Spencer Smith Park, Brant Street Pier, the Art Gallery of Burlington, and Joseph Brant Hospital, the location truly can't be beat.This home offers a functional layout with four bedrooms on the upper levels, ideal for families or those needing extra space. The finished basement adds valuable living area and features a wet bar, a comfortable family room, and a dedicated play area - perfect for entertaining or everyday living. A walkout from the dining area leads to the backyard deck, overlooking a generous lot with endless potential to create your dream outdoor space.Walk to the lake, enjoy downtown restaurants and shops, and explore nearby waterfront trails and beaches - all just steps from your door. Incredible location, rare lot size, and plenty of space inside make this a standout opportunity in one of Burlington's most sought-after neighbourhoods. (id:61852)
Exp Realty
13 Norman Markle Street N
Brant, Ontario
Most Prestigious Modern Elevation C, This newly built detached two-storey home sits on a generous 36 x 100 lot and offers modern comfort with thoughtful design. It features laminated flooring at the ground floor with 9ft ceiling for extra chic and comfort plus elegant hardwood stairs leads to 2nd storey of the house. This masterpiece has a bright great room highlighted by a stylish electric fireplace. The sleek modern kitchen includes a breakfast area, perfect for family mornings. The home offers four spacious bedrooms, four well-appointed washrooms, plus a convenient powder room that adds style and wide laundry area adds comfort . Ideally located close to parks, a scenic river, places of worship, and reputable schools, this home provides a perfect balance of lifestyle, comfort, and community . (id:61852)
Right At Home Realty
11 - 2848 King Street
Lincoln, Ontario
Luxurious 2020-Built Townhome with Over $100,000 in Upgrades & 2,600+ Sq. Ft. of Finished Living Space!Step into refined living with this stunning 3-bedroom, 3-bathroom raised bungalow, offering over 2,600 sq. ft. of beautifully finished space across two levels. Located in the heart of Niagara's sought-after wine country, this home is packed with high-end features and thoughtful design throughout.Enjoy a gourmet kitchen complete with custom cabinetry, granite and quartz countertops, designer backsplash, oversized island, and an upgraded faucet. The great room impresses with soaring 12-foot ceilings, exposed wood beams, a dramaticfloor-to-ceiling stone fireplace wall (Napoleon fireplace), and a custom feature wall. Main floor, entertain in style with a custom bar area featuring a built-in wine racking system. The home also includes upgraded bathrooms, a main floor office, convenient laundry room, a spacious family room, a main floor bedroom with a 4-piece ensuite and shared access, and a large storage space.This 2020-built home offers modern construction, top-tier finishes, and an unbeatable lifestyle in one of Ontarios most scenic regions.Let me know if you'd like to emphasize investment potential, retirement appeal, or executive living.The upper level showcases approximately 9-feet ceilings and features a spacious bedroom, a modern 3-piece bathroom, and a stylish wine bar with an adjoining pantry. The gourmet kitchen is designed for both function and elegance, seamlessly connected to a bright dining area with 9-foot ceilings. The expansive great room impresses with soaring 12-feet t ceilings and a walkout to a private patio perfect for relaxing or entertaining. The luxurious primary bedroom is a true retreat, complete with a stunning 5-piece ensuite. (id:61852)
Executive Real Estate Services Ltd.
102 - 106 Anne Street
Cobourg, Ontario
ON THE SHORES OF LAKE ONTARIO IS WHERE YOU WILL FIND THE LOVELY TOWN OF COBOURG AND IN THE LOVELY TOWN OF COBOURG IS WHERE YOU WILL FIND THIS SPECIAL TWO BEDROOM CONDO. Location! Location! Location! Two Bedroom Condo In A Charming 4-Plex Style Building In Central Cobourg. With Open Concept Kitchen/Living/Dining Area, In-Floor Radiant Heat And A Gas Fireplace That Creates A Cozy Atmosphere. Outdoors You Will Find Yourself Relaxing on Your Private Patio And You Have The Usual 1 Parking Space. WALKING DISTANCE TO CAFES, RESTAURANTS, VICTORIA PARK, DOWNTOWN SHOPPING AND A COUPLE OF SCHOOLS TOO. AFFORDABLE LIVING IN COBOURG OR A GREAT CASUAL GET AWAY ON THE WEEKENDS FOR SOME BEACH TIME AWAY FROM THE CITY. If It's Your Time To Downsize Then This Is The Time To Take The Next Step Towards The Lifestyle That Fits Your Needs. (id:61852)
Real Estate Homeward
