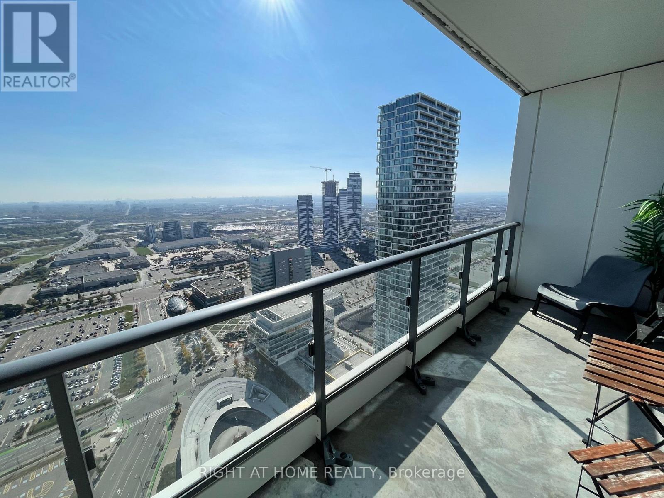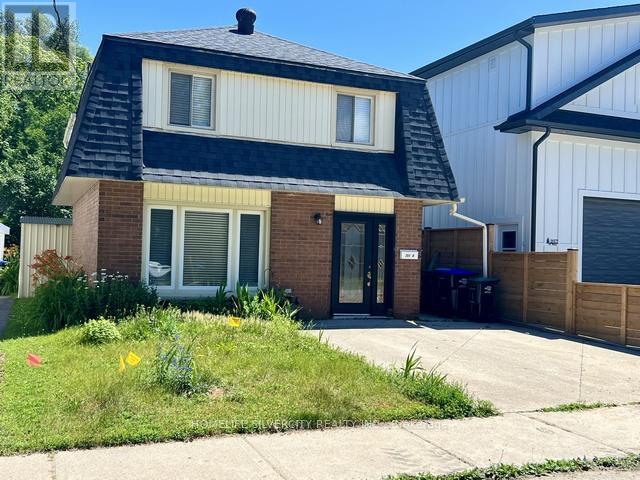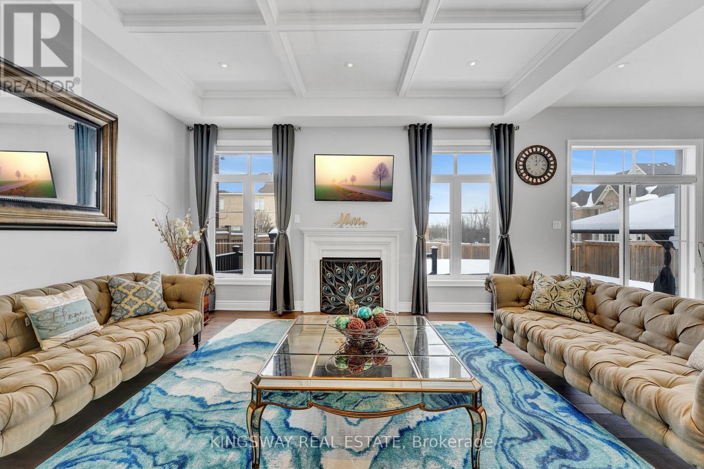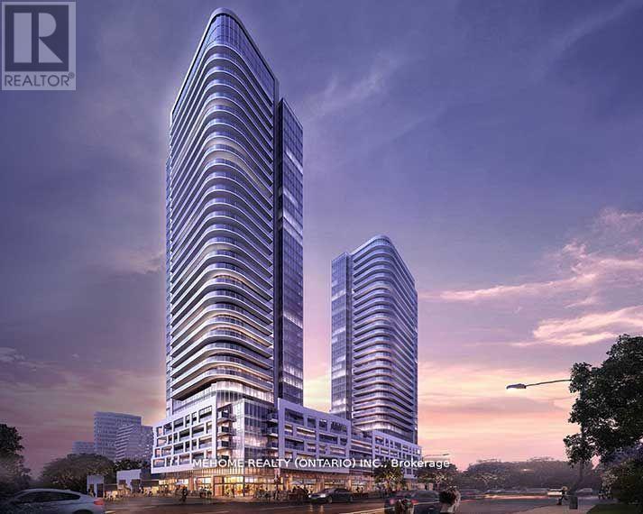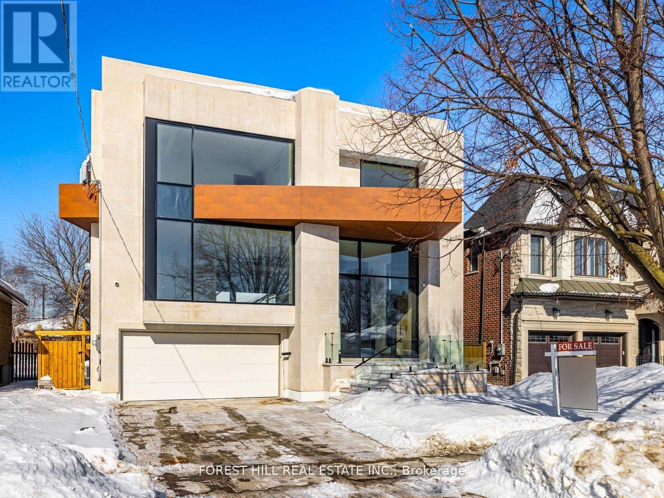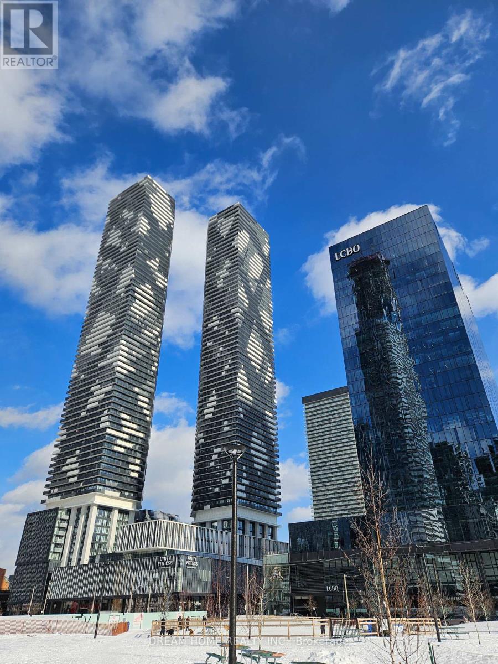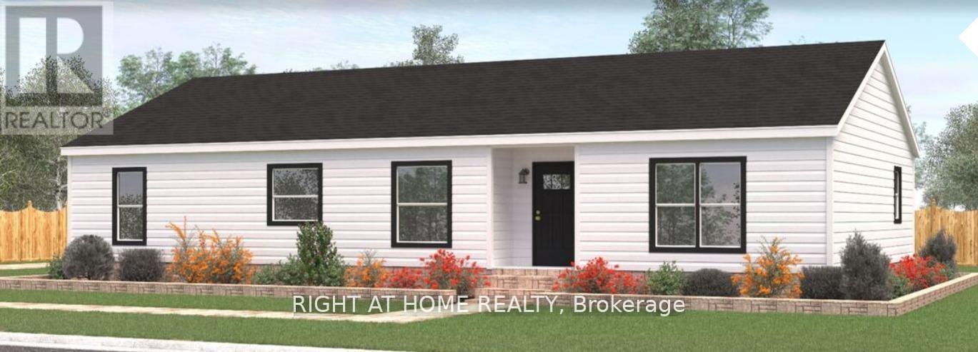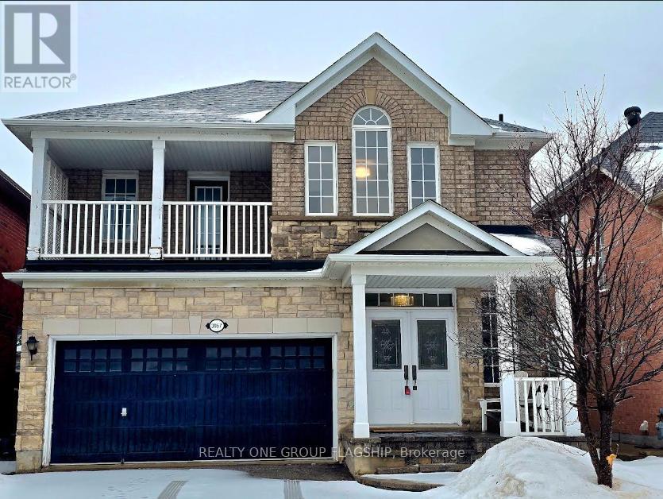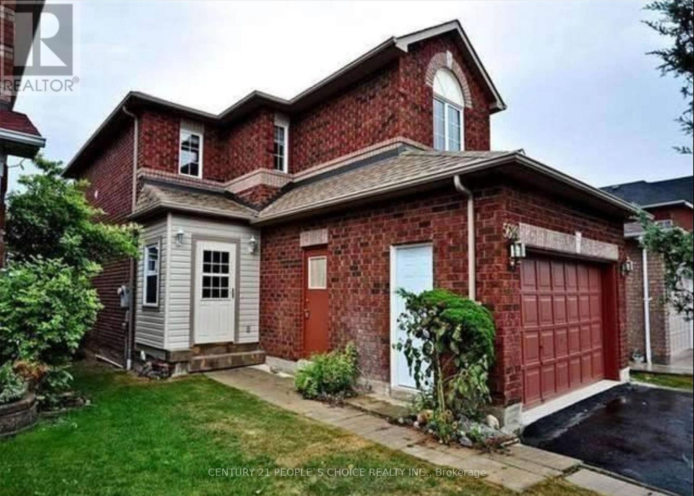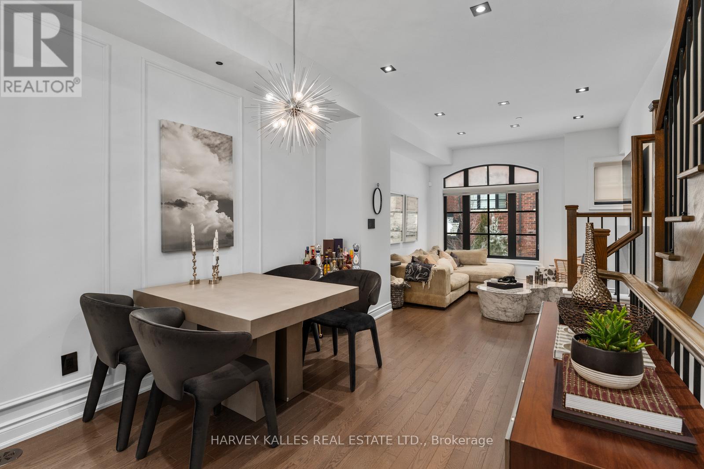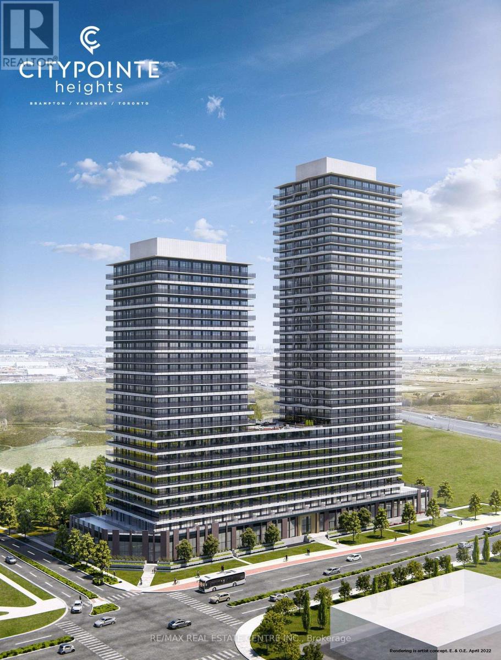5007 - 950 Portage Parkway
Vaughan, Ontario
Enjoy The Breathtaking South Views From the 50th Floor of This 2 Bedrooms, 2 Bathrooms Conveniently Located on Top of Vaughan Metropolitan Centre Station! Bright Living Area With Walk Out To Extra-Large Balcony Open Concept Kitchen With Stainless Steel Appliances. With Easy Access To Ttc Station, Highway 400, 407, Highway 7. Just Steps To Costco, Ikea, Restaurants, Shops, Parks, Schools, And So Much More! (id:61852)
Right At Home Realty
251 St Paul Street
Collingwood, Ontario
Two Legal Non-Conforming Units In The Town of Collingwood. Exceptional Investment Opportunity in the Heart of Collingwood. Discover the perfect blend of lifestyle and income potential with this rare property featuring two legal non-conforming, fully self-contained units in one of Ontario's most sought-after rental markets.Ideally located just steps to vibrant downtown Collingwood and only minutes from the waterfront and ski hills, this property offers year-round appeal for tenants and owners alike. The bright and spacious upper front unit features 2 bedrooms, a full bath, and an inviting open-concept living and kitchen area- ideal for comfortable everyday living.The lower unit offers a similar open-concept layout with 1 bedroom and a modern 3-piece bath, making it perfect for additional rental income, extended family, or guests.Whether you're an investor looking to capitalize on Collingwood's thriving rental demand or a homeowner seeking mortgage-helping income, this versatile property delivers location, flexibility, and strong earning potential. (id:61852)
Homelife Silvercity Realty Inc.
70 Bond Crescent
Richmond Hill, Ontario
uxury, space, and lifestyle converge at 70 Bond Crescent. Nestled among custom estate homes in one of Richmond Hill's most prestigious communities, this 2018-built residence offers approximately 5,500 sq. ft. of finished living space with over $400,000 in upgrades.Featuring 5+1 bedrooms, 6 bathrooms, and a 3-car tandem garage, this exceptional home showcases 10-foot ceilings on the main floor, soaring ceiling heights throughout, and sun-filled principal rooms designed for both grand entertaining and everyday family living. The chef's kitchen anchors the home with premium finishes and seamless flow to the family room.The finished walk-up basement provides outstanding versatility-ideal for extended family, recreation home spa, or a private home office. Step outside to a private backyard oasis complete with a heated saltwater pool, offering a rare resort-style setting perfect for entertaining or quiet relaxation.Ideally located near top-ranked schools, Lake Wilcox, Bond Lake, scenic trails, parks, and public transit, with walkable access to Yonge Street and Bathurst.A rare opportunity to own a move-in-ready luxury home offering scale, quality, and long-term value in a highly sought-after neighbourhood. (id:61852)
Kingsway Real Estate
2807 - 2033 Kennedy Road
Toronto, Ontario
Location! Location! This Stunning 2-bedroom + 1 Den & 2 Baths at K Square Condo. The 788 sq ft unit gives you unbeatable living experience Large Kitchen, Living and Dinning area for your occasional gathering with your own exclusive balcony with unobstructed view. **Prime Location** just minutes away from Hwy 401 &404, GO transit, TTC, walking distance to Public Transits, Groceries, Restaurants, Library, Supermarkets, primary/secondary school and much more. This unit comes with 1 Parking Space and the building offers lots of visitor parking. Lots of amenities: 24 hours concierge, fitness room, yoga/aerobics studios, work lounge, private meeting rooms, party rooms with formal dining area and catering kitchen bar, private library and study areas, and also a kid's play room. (id:61852)
Mehome Realty (Ontario) Inc.
492 Hounslow Avenue
Toronto, Ontario
***Architectual Significant--luxurious and modern custom-built home, offering over 6,200 sq.ft of refined living space (4,450 sq.ft the main and second floors) + 1,748 sq.ft fully finished walk-out lower level), situated on a premium lot. This architecturally striking residence blends modern sophistication with timeless elegance, open concept design. Dramatic ceiling heights (approximately 14ft in foyer & office & more), and a floating staircase illuminated by a skylight, and floor-to-ceiling picture windows creating natural bright, airy atmosphere interiors infused with natural light. The chef-inspired kitchen is a true showpiece, featuring a built-in appliance, and an oversized island with breakfast bar, a fully equipped butlers pantry with a kitchenette. Upstairs, the luxurious primary suite is a serene retreat with a spa-inspired ensuite and a custom dressing room, and a mini bar and a balcony for fresh-air and private relaxation. Three additional bedrooms, each with its own ensuite, provide comfort and privacy and functionality for the entire family. The finished walk-up lower level is crafted for both entertaining and relaxation, showcasing a spacious recreation room with a rough-in wet bar, a private nanny/in-law suite, all enhanced by radiant heated floors throughout. Additional features include private elevator serving all levels, wide-plank and herringbone hardwood flooring, LED strip & pot lighting throughout. Note : A New Property Tax Is Not Assessed Yet. (id:61852)
Forest Hill Real Estate Inc.
5806 - 55 Cooper Street
Toronto, Ontario
1Br Unit At Sugar Wharf West Tower Developed By Menkes. Facing East With Open Concept Combine Living/Dining, 9 ftCeiling,Oversized Balcony, Full Of Sun Light Throughout Floor To Ceiling Windows. Modern Design Kitchen W/Luxury Brand Appliances. Prime Location And Convenience. Walking Distance To George Brown, Sugar Beach, Harbour Front, St Lawrence Market, Union Station, Financial Area & Access To Gardiner/QEW And Much More!1Br Unit At Sugar Wharf West Tower Developed By Menkes. Facing East With Open Concept Combine Living/Dining, 9 ftCeiling, Oversized Balcony, Full Of Sun Light Throughout Floor To Ceiling Windows. Modern Design Kitchen W/Luxury BrandAppliances. Prime Location And Convenience. Walking Distance To George Brown, Sugar Beach, Harbour Front, St Lawrence Market, Union Station, Financial Area & Access To Gardiner/QEW And Much More! (id:61852)
Dream Home Realty Inc.
1115 Flinton Road
Tweed, Ontario
A premium 22-acre parcel with approximately 1,300 feet of frontage on Highway 29 is already approved for a brand-new ~1,717 sq. ft. prefabricated home (available at extra cost), with a septic system map approved and a water well already installed, substantially reducing upfront development timelines, cost and risk. Hydro connection is available under a shared-cost arrangement, approximately 2 km from the nearest pole. Positioned on a year-round, municipally maintained arterial road with school bus access, the property benefits from strong fundamentals, including accessibility, visibility, frontage, and future adaptability. Located in **Tweed, Ontario-approximately midway between Oshawa and Ottawa-**this asset is well suited for land banking, phased development, or strategic resale. The prefabricated home offers an efficient construction model with delivery and on-site hookup in approximately one month, significantly reducing construction timelines, cost overruns, and execution risk. Buyers may further enhance value through full customization of interior and exterior finishes, optimizing the home for end-user occupancy. A rare opportunity combining scale, highway frontage, approvals, and long-term upside in an Ontario market. The price listed does not include the home. (id:61852)
Right At Home Realty
3957 Burdette Terrace
Mississauga, Ontario
Gorgeous renovated detached home in Churchill Meadows! This gem features a new custom kitchen, fresh painting for all walls & doors, new AC, new water heater tank, new carpet, new range & hood, new sinks, toilets, faucets & glass washroom door for all washrooms, new lighting and pot lights, amazing open concept layout, spacious living and elegant dining areas, the new custom kitchen with quartz countertop S/S appliances with plenty of storage and W/O to large backyard, and a finished basement for extra living space with bedroom and full washroom. 4+1 bedrooms with ample natural light, one bedroom walkout to a beautiful balcony, 4 washrooms, family room with a fireplace, double car garage. All the bedrooms with generous closets, primary bedroom with walk in closet. Located in one of the most sought-after neighbourhoods, you're just steps from top-rated schools, community centres, parks, premier shopping, Ridgeway Plaza and Erin Mills Town Centre and minutes to Highways 401/403/407 and transit. Some photos are virtually staged. (id:61852)
Coldwell Banker Realty In Motion
Realty One Group Flagship
Lower - 5689 Sidmouth Street
Mississauga, Ontario
Legal Basement, 2 Bedroom (Ready to move in) Spacious & Bright With Living/Dining, Kitchen, Private Laundry, Separate Entrance, Pot Lights. Available For Small Family, Couple Or Professionals. Tenant To Provide Tenant Insurance, Keys/Cleaning Refundable Deposit $300. Rental Application. No Pets/No Smoking. Great Neighborhood. Great Schools, Close To Park, Plaza, Transit & Major Streets/Hwy. Tenants have to pay 30% of all the utilities (id:61852)
Century 21 People's Choice Realty Inc.
4905 - 3883 Quartz Road
Mississauga, Ontario
1 Bedrooms + 1 Den with 2 Full Washrooms and a Kitchen and a Laundry at this New M2 Condos located at 3883 Quartz Rd (Unit# 4905) Mississauga ON L5B 0M4. Unbeatable Square One Location With Beautiful Layout Having Luxury Finishes. Amenities includes - Resort-style Rooftop Pool, Gym, Yoga/steam, Fitness Centre, Skating Rink, Kids' Play Zone, Premium Quartz / Stainless Steel Interiors for Elevated Daily Living. Walking Distance to Everything: Restaurants, Shopping Mall, Transit, Parks, Schools, YMCA, and Much More - Ultimate convenience. (id:61852)
Executive Real Estate Services Ltd.
20 - 80 Daisy Avenue
Toronto, Ontario
Welcome to 20-80 Daisy Avenue, a professionally renovated 3+1 bedroom, 3-bathroom townhome in the heart of Long Branch. Redesigned in 2023 with approximately $150,000 invested in quality upgrades, this residence offers cohesive design and turnkey living in one of South Etobicoke's established lakeside communities. The kitchen was fully renovated with quartz countertops, upgraded lighting, a gas stove, wine fridge, and counter-depth appliances, including a built-in refrigerator. A gas line to the BBQ extends functionality to the outdoor space. Hardwood flooring runs through the kitchen and bedrooms, complemented by black square pot lights, upgraded black switches and hardware, and matching black-painted window frames for a consistent modern aesthetic. All bathrooms were updated in 2023. The primary ensuite features a smoked glass shower and heated flooring. Custom millwork and integrated storage enhance day-to-day functionality, including an upgraded primary walk-in closet. A gas fireplace anchors the main living area. Additional features include smart home lighting, a camera doorbell, custom window coverings throughout, and two parking spaces .Conveniently located just steps to waterfront parks and trails, Long Branch GO Station, TTC access, and neighborhood shops and cafés. (id:61852)
Harvey Kalles Real Estate Ltd.
1117 - 15 Skyridge Drive
Brampton, Ontario
Brand-new corner residence at CityPointe Heights offering 2 spacious bedrooms, 2 full baths, and an expansive wraparound balcony on the 11th floor. Sun-filled open concept layout with contemporary finishes throughout. Premium amenities and a prime location close to everyday essentials make this ideal for first-time renters or young professionals ready to level up (id:61852)
RE/MAX Real Estate Centre Inc.
