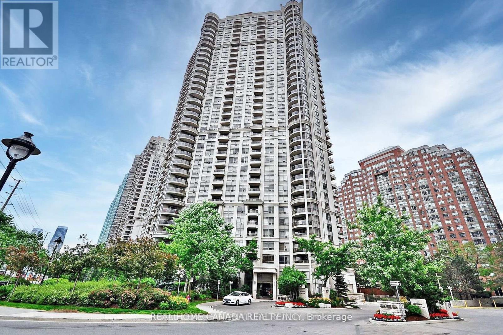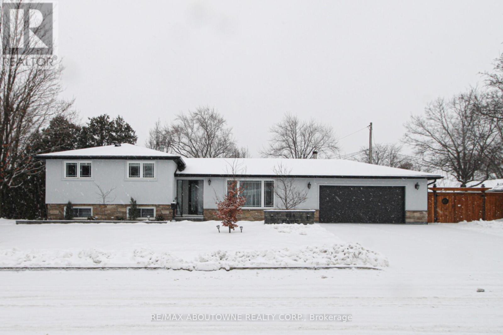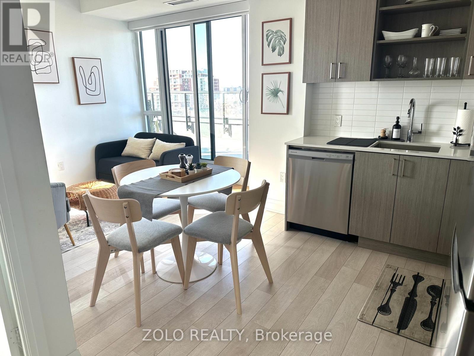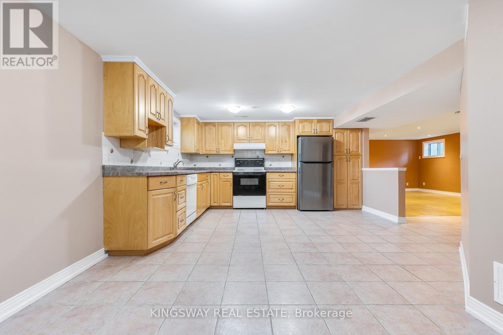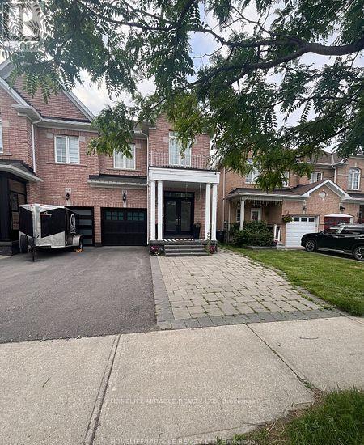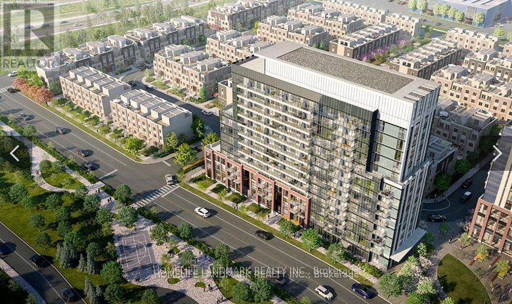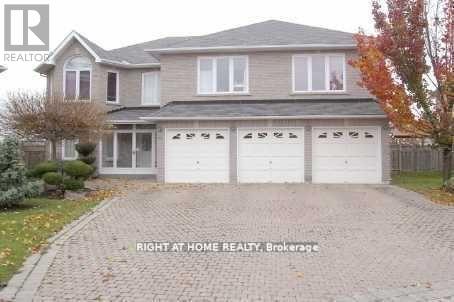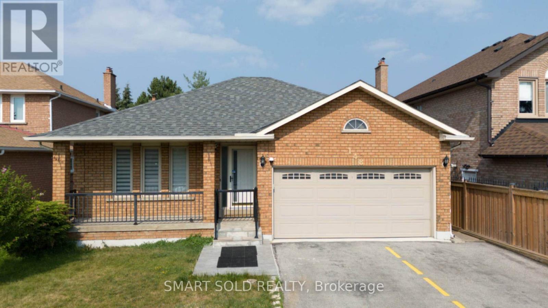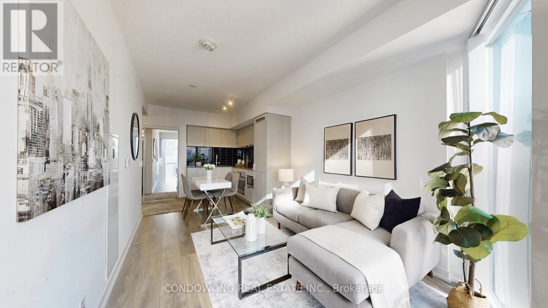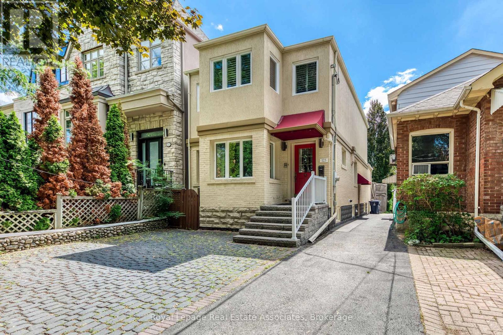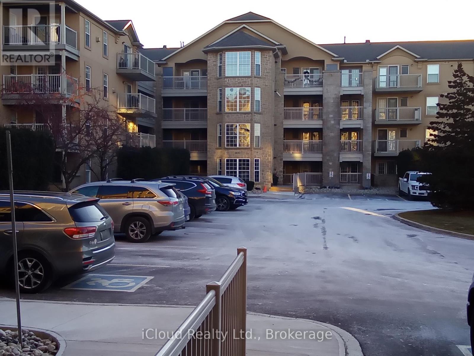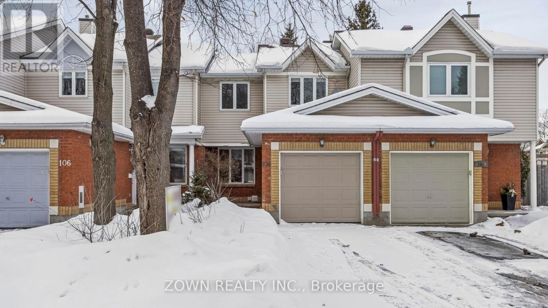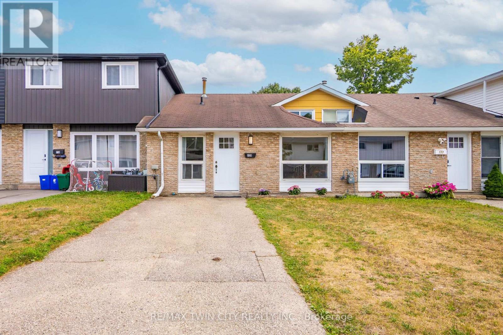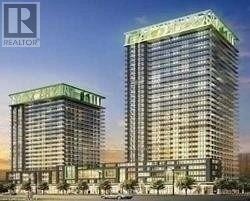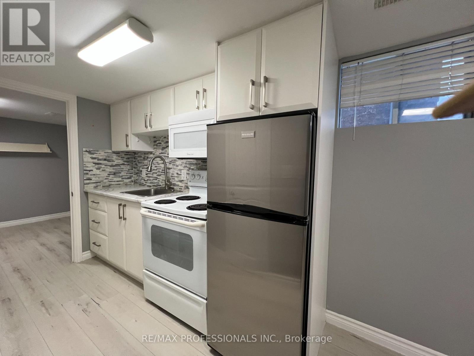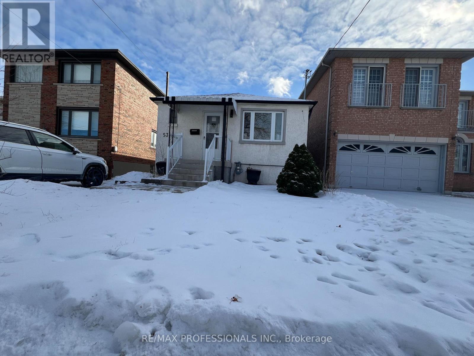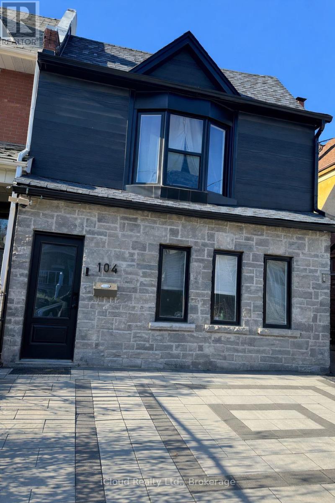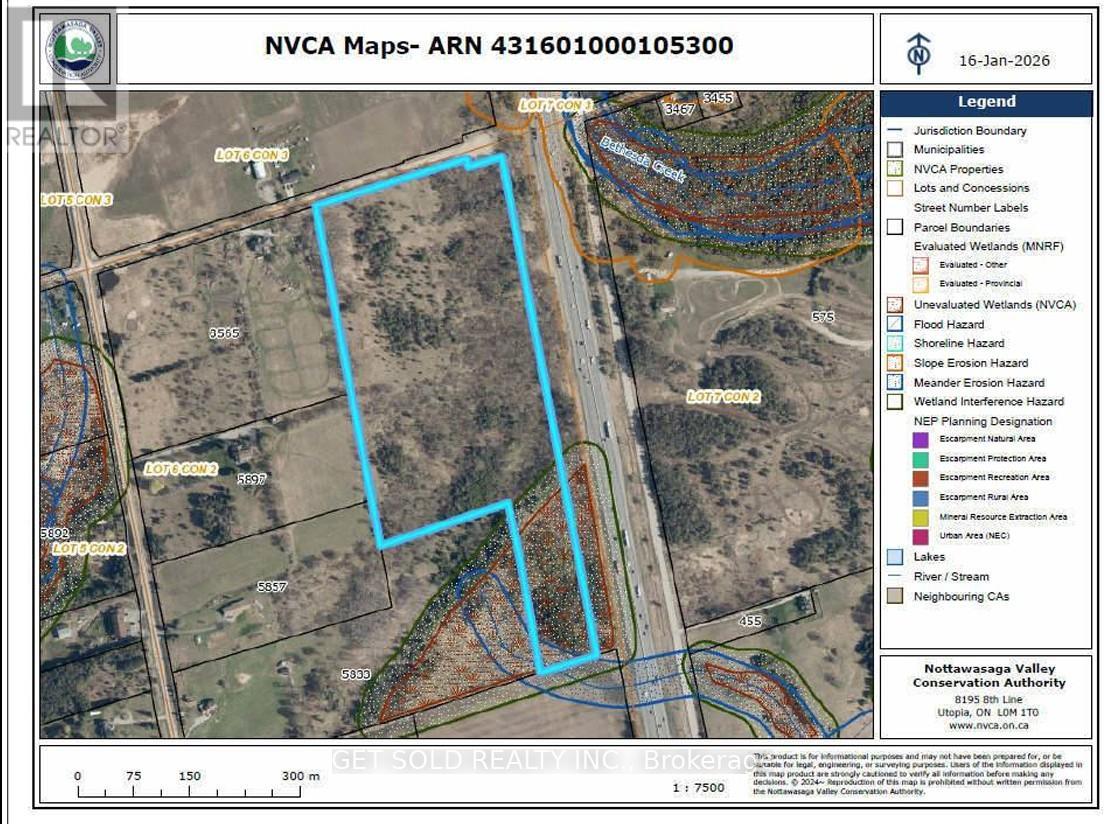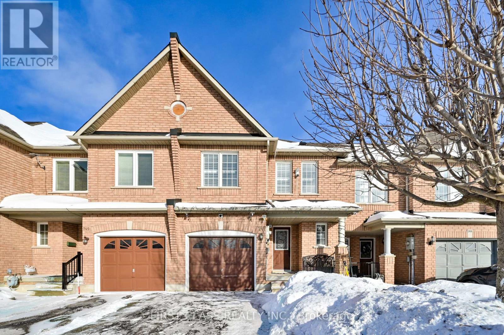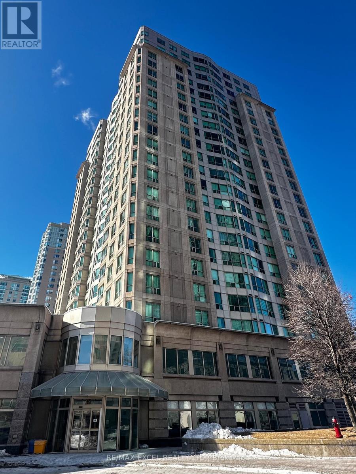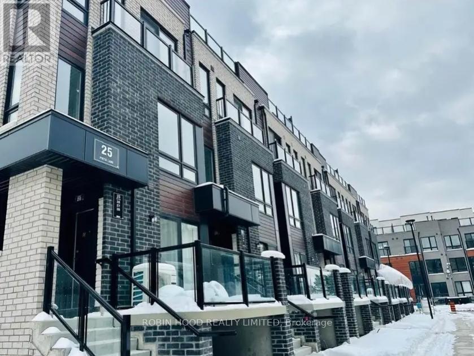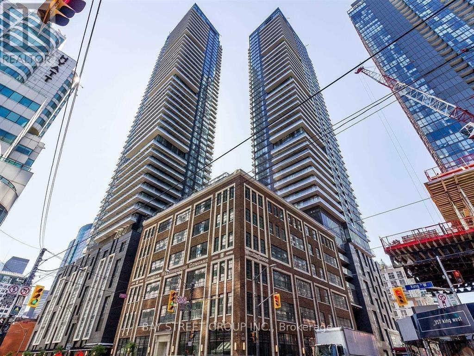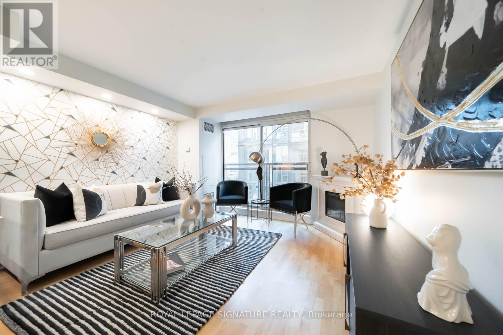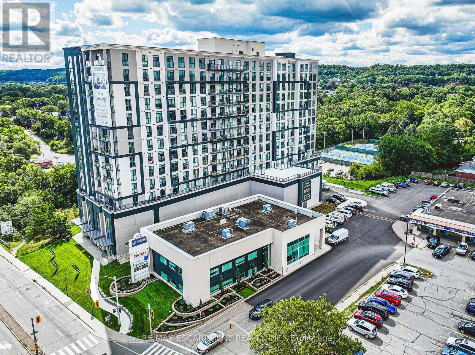3111 - 310 Burnhamthorpe Road W
Mississauga, Ontario
Luxury 2-Bdrm Condo In Stylish Grand Ovation, Solid Built By Tridel In The Heart Of Mississauga. Close To Uotm, Steps To Sq One Shopping Mall, Living Arts Center, Ymca, Library, City Hall, Restaurants And Transit. Gorgeous South Exposure Corner Unit W/Lake View And Filled W/Sunshine. Great Layout, Two Bedrooms Are Separated, Features 24Hr Concierge, Indoor Pool, Gym, Hot Tub, BBQ area, And Much More! Close To Hwy Qew/403/401! No Carpet, Laminate Throughout. the suite will be freshly painted and deeply cleaned before closing. (id:61852)
Real Home Canada Realty Inc.
626 Cape Avenue
Burlington, Ontario
Elegant sidesplit with professionally completed stucco exterior elevation adding curb appeal to this family home !Ideally situated on quiet tree-lined street in south-east Burlington. Modern open concept main floor Living Room, Dining Room & the renovated Kitchen comes complete with centre island, , quartz counters, SS appliances , custom backsplash & crown moulding. Second level features 3 generous sized bedrooms & renovated 4pc bath. The lower level with separate entrance expands your living space with a large/ bright Rec Room , 3pc bath & laundry room. Professionally landscaped front & backyard !The fully fenced rear garden with inviting entertainment sized deck & garden shed. Parking for 7 cars (2 in garage & 5 on driveway). The oversized (24ft x 23ft ')double car garage with woodburning fire stove & windows is great for workshop or studio ! (id:61852)
RE/MAX Aboutowne Realty Corp.
421 - 60 George Butchart Drive
Toronto, Ontario
This stunning 2-bed, 2-bath unit boasts floor-to-ceiling windows, a large 667 sq ft terrace accommodating many guests, and breathtaking views of the Downsview Park sanctuary. With a modern kitchen this suite is priced to sell. Enjoy 24/7 concierge, fitness room with yoga studio, indoor/outdoor party room, BBQ area, and pet wash. (id:61852)
Zolo Realty
236 Woodale (Lower Lev) Avenue
Oakville, Ontario
Updated Lower lever apartment In prime Southwest Oakville! Great Family Home on a quiet, family-oriented street surrounded by beautiful custom new builds and multi-million-dollar homes. Newly Renovated with Modern Kitchen, 3pc bathroom and in-suite laundry. Lots of nature lights. functional layout. Separate Entrance. Stepped To Downtown Oakville, Lakefront Trails, Shorewood Promenade, Oakville YMCA; Minutes from top-rated Schools, Community Centres, parks, Bronte GO, Shopping & Easy Access To QEW. (id:61852)
Kingsway Real Estate
Basement - 52 Versailles Crescent
Brampton, Ontario
Luxurious & Spacious 2-Bedroom Basement Fully Furnished Apartment for Rent in Brampton East! Fully Furnished Location: Cottrelle & Clarkway (Hwy 50) Rent: $1900 all inclusive. 2 Cozy Bedrooms + 1 Clean Bathroom Fully Furnished Apartment with Stylish Decor Private Entrance + Keyless Lock System Bright Space with Large Windows & Natural Light Kitchen with Full Set of Cooking Utensils & Essentials Living Room with Comfy Sofa-Cum-Bed for Extra Guests 70 Smart TV with YouTube, Netflix & Amazon Prime In-unit Washer & Dryer for Your Convenience 2 Dedicated Parking Space on Driveway 24x7 Surveillance & Alarm System for Safety Peaceful, Family-Oriented Neighbourhood Nearby Spas, Beauty Salons & Wellness Centres Minutes from Grocery Stores, Restaurants & Parks Clean, Comfortable, & Move-In Ready! Just a 3-minute walk to the plaza: FreshCo, Shoppers Drug Mart, Starbucks, Pizza Pizza, Subway, Banks, Spa, Walk-in Clinic & more! Location Highlights: 12 Mins to Toronto Pearson Airport 25 Mins to Downtown Toronto 15 Mins to Canadas Wonderland 15 Mins to Vaughan Mills MallExtras: (id:61852)
Homelife/miracle Realty Ltd
Th118 - 30 Almond Blossom Mews S
Vaughan, Ontario
This modern, corner unit condo townhouse by Menkes has 3 bedrooms, 3 bathrooms, and a private rooftop terrace, nestled in the heart of Vaughan. Functional design includes a spacious countertop and an open-concept living and dining area, ideal for entertaining. The complex features an open rest area with a playground, providing families a safe and enjoyable space. It offers convenient access to major highways 400 and 407, just minutes from public transit and Vaughan Metropolitan Centre (VCC). Surrounded by a vibrant community featuring banks, restaurants, a Cineplex, retail shops, and fitness centers, this home is perfectly situated for convenience and lifestyle. (id:61852)
Homelife Landmark Realty Inc.
10 Fisico Court
Richmond Hill, Ontario
This bright and spacious furnished basement apartment features a private separate entrance, 2 parking spaces, full kitchen, and full bathroom. Freshly painted, the unit includes oneparking space and is ideal for a single professional or couple. Located in a quiet, family-friendly neighborhood with easy access to transit and local amenities. Clean, comfortable, andmove-in ready. (id:61852)
Right At Home Realty
148 Castlehill Road
Vaughan, Ontario
Welcome to this well-maintained detached bungalow in the highly desirable Maple community of Vaughan. Offering a versatile layout and generous living space, this home is ideal for large families, multi-generational living, or those seeking flexibility for extended use.The main floor features 3 spacious bedrooms and 2 bathrooms with a bright, practical layout designed for comfortable everyday living. The finished basement adds another 3 bedrooms and 2 bathrooms, providing additional living space perfect for extended family, guests, or private quarters.Enjoy a private driveway, garage parking, and a quiet residential street just minutes from schools, parks, shopping, transit, and major routes.A rare opportunity to own a spacious home with exceptional layout flexibility in one of Vaughan's most convenient neighbourhoods. (id:61852)
Smart Sold Realty
2909 - 60 Shuter Street
Toronto, Ontario
Step into Suite 2909 at Fleur Condos and feel the energy of downtown living come to life in this beautifully maintained, modern 1-bedroom suite. The "Lily" floor plan offers a perfectly curated 456 sq. ft. of living space, featuring floor-to-ceiling windows with a north-facing exposure that provides consistent natural light and a fresh, airy vibe. You will immediately notice the sleek, modern kitchen with integrated appliances and a dedicated dining area measuring 9'4" x 8'0" that flows seamlessly into the 11'6" deep living space. The private bedroom is a quiet retreat at 9'8" x 9'1", complemented by a smart foyer and a dedicated storage and laundry area to keep your home organized and clutter-free. Located in the heart of the city, you are walking distance to the Eaton Centre, Dundas Square, City Hall, and St. Michael's Hospital. With both Dundas and Queen subway stations just minutes away and proximity to TMU and U of T, you are surrounded by boutique cafes and cultural hotspots with a near-perfect walk score. When you are ready to relax, the building offers premium amenities including a rooftop terrace with BBQs, a state-of-the-art gym, a media lounge, and a 24-hour concierge. Whether you are a young professional, student, or investor, this suite is your front-row seat to the best of Toronto-book a showing and see it for yourself! (id:61852)
Condowong Real Estate Inc.
123 Melrose Avenue
Toronto, Ontario
*John Wanless, Glenview, and Lawrence Park school catchments* Newly updated contemporary and timeless family sized home with beautiful curb appeal on coveted Melrose Ave. Steps from Yonge/Avenue & Lawrence. Meticulously maintained, freshly painted, wonderful layout with an abundance of natural light in each room. All new bathrooms, basement & 2nd level flooring! Open concept living and dining room with hardwood floors, pot lights and 2 pc powder room. Sun-filled kitchen with stylish backsplash, quartz counters, centre island, ample counter/prep-space, tons of storage and vaulted ceiling. An open family room that is combined with the kitchen features built-ins and overlooks a gorgeous, fully fenced and landscaped backyard with large deck, in-ground pool, mature trees and garden. Upstairs, you'll find a large skylight, newly installed hardwood floors, three spacious bedrooms and two brand new full bathrooms. The primary bedroom features a walk-in closet, sitting area and ensuite bath. Finished basement with all new vinyl plank flooring, new 3pc bath, 4th bedroom with built-ins, recreation room and spacious laundry room. European style cobblestone landscaping at the front with parking for one vehicle. Plenty of storage inside the home, as well as clever backyard storage. (id:61852)
Royal LePage Real Estate Associates
306 - 1450 Bishops Gate
Oakville, Ontario
A gorgeous unit in prestigious Glen Abbey area in a low-rise building with elevator. Renovated kitchen w/stainless steel appliances and breakfast bar. Large den is a separate room with door - could be used as a 2nd bedroom. 774 sq.ft. including 63 sq.ft. balcony. Enjoy BBQ in the enclosed balcony with french doors. Separate clubhouse (building #1430) has lounge, party room, games room and gym. Shopping, community centre, parks, world famous Glen Abbey Golf Course and transit all nearby. (id:61852)
Icloud Realty Ltd.
104 Banchory Crescent
Ottawa, Ontario
Situated in a peaceful, family-oriented Kanata neighborhood, this 3-bedroom, 2-bathroom townhome offers a fantastic opportunity for buyers seeking location, lifestyle, and long-term value. Located just north of the Kanata Business Park, it's an ideal choice for professionals, first-time homeowners, or investors looking for strong rental appeal. Everyday conveniences are right at your doorstep, with schools, dining, parks, and hotels all within walking distance. McKinley Park is just down the street, providing a perfect outdoor escape for families and nature lovers alike. The fully fenced backyard features a deck-ideal for entertaining, relaxing, or enjoying summer BBQs. Inside, the finished basement adds versatile living space, perfect for a recreation room, home office, or media area. An attached single-car garage enhances functionality and storage. With solid bones and endless potential, this home is ready to be refreshed and personalized. A great opportunity to add value and create a space you'll be proud to call home. (id:61852)
Zown Realty Inc.
720 Parkview Crescent
Cambridge, Ontario
Welcome to this fully renovated, attached backsplit townhome-a rare opportunity to enjoy the space and privacy of a home without condo fees. Thoughtfully updated from top to bottom, this move-in ready residence offers 3 bedrooms and 1 bathroom, with bright, carpet-free living spaces and upgraded flooring throughout. The brand-new kitchen is a standout, perfect for everyday living and entertaining alike, while the open and airy layout is enhanced by large new windows in the bedrooms, living room, and basement, flooding the home with natural light. Major mechanical upgrades provide peace of mind, including a Lennox high-efficiency gas furnace and new central air conditioning. Step outside and enjoy your private yard-a true bonus rarely found at this price point-along with dedicated parking. Ideally located minutes from the 401 and Conestoga College, and close to shopping, dining, public transportation, and all everyday amenities, this home offers both convenience and comfort. Skip the small apartment units and monthly condo fees-this is your chance to own a beautiful, updated home with outdoor space, in a well-connected location, ready for you to move in and enjoy. (id:61852)
RE/MAX Twin City Realty Inc.
Exp Realty
1205 - 365 Prince Of Wales Drive
Mississauga, Ontario
Stunning South West Corner Unit In The Amazing Daniels "Limelight" Condo Building Nestled In The Heart Of Mississauga. This Spacious Unit, Boasts 2 Good Sizes Bedrooms, 2 Bathrooms, And A Beautifully Designed Open Concept Layout For The Living And Dining Areas. Step Out Onto A Generously Sized Balcony Offering A Breathtaking View, Flooding The Interior With Natural Light Through Floor-to-ceiling Windows. Every Room Extends To Balconies, Ensuring An Incredible Vista From All Angles. The Chef's Kitchen Is A Delight, Featuring Granite Countertops, A Central Island, And Stainless Steel Appliances. Conveniently Located, This Home Is Just Steps Away From All What You Need, Square One Mall, Public Transportation, The Go Bus Terminal, Celebration Square, Banks, Restaurants, The Library, The Arts Centre And Much More. Sheridan College Is Within Walking Distance, And Utm Is Just A Short Drive Away. Easy Access To 403 Highway. Residents Can Enjoy The Building Amenities Of 24-hour Concierge Service, An Exercise Room (Gym), A Rooftop Deck/garden, Bbq Patio, Movie Theatre , Basketball Court And Party/media Rooms. This Unit Includes One Underground Parking Space For Your Convenience. Discover One Of The Most Desirable Locations In Mississauga And Enjoy The Unparalleled Living Experience In This Updated Amazing Condo! (id:61852)
Homelife New World Realty Inc.
A - 53 Regent Road
Toronto, Ontario
Fully renovated and beautiful 1 bedroom lower unit. Be the first to live there after the renovations. All Included in rent: water, Heat/AC, Hydro. Ensuite laundry. Also unit B is for lease, in case 2 friends want to live close, but in separate units. 1 drive parking space. Amazing location: near Costco, Yorkdale Mall, Close To Transit, Parks, Restaurants, Highway And Shopping. (id:61852)
RE/MAX Professionals Inc.
Lower-B - 53 Regent Road
Toronto, Ontario
Fully renovated and beautiful 1 bedroom lower unit. Be the first to live there after the renovations. All Included in rent: water, Heat/AC, Hydro. Ensuite laundry. Lower lever unit A is also for lease. Tell a friend who might want to be close to you, but in separate unit. 1 drive parking space. Amazing location: near Costco, Yorkdale Mall, Close To Transit, Parks, Restaurants, Highway And Shopping. (id:61852)
RE/MAX Professionals Inc.
104 Mcroberts Avenue
Toronto, Ontario
**OPEN HOUSE SATURDAY & SUNDAY 2:00 - 4:00PM** Located in the heart of the vibrant Corso Italia, live just a stone's throw away from the uniquely diverse St Clair West strip and all of its boutique shops, restaurants, cafes, bakeries, and almost just seconds away from the famous Earlscourt Park. This solid brick semi is oozing with potential and boasts an impressive 1,696 square feet above grade (MPAC) with 4+1 massive bedrooms. Step into the main level that showcases an open concept living & dining layout, a 4-piece bathroom, and potlights throughout. The beautifully renovated eat-in kitchen features stainless steel appliances and a walk-out to your fully fenced backyard oasis. Upstairs you'll find generously sized bedrooms, all which contain closets and windows, and a 3-piece bathroom. The open concept finished basement contains an extra bedroom, a 2-piece bathroom, and laundry area. Newer windows and hardwood floors throughout. Walking distance to multiple transit routes. **Property sold AS IS WHERE IS** (id:61852)
Icloud Realty Ltd.
Lot 6 3rd Line & Hwy400
Innisfil, Ontario
33+ acres of slightly rolling hills, forested area, open space suitable for an estate house, located at Hwy 400 just north of Highway 89. Tanger Outlets Mall, located at 89 is a short distance away. The new location for the Gateway Casino is directly across from the property on the other side of Hwy 400, but still close to this site. This property is offered as a Power of Sale, as is-where is, with no representation or warranty. (id:61852)
Get Sold Realty Inc.
747 Joe Persechini Drive
Newmarket, Ontario
Sought-After South Summerhill Location! Within walking distance to schools, parks, trails, and amenities along Yonge Street. This well-maintained home offers a functional open-concept main floor with combined living and dining areas. Modern U-shaped kitchen featuring new countertops, breakfast area, and walk-out to backyard - ideal for everyday living and entertaining. Second floor features a spacious primary bedroom with ensuite bath, plus two very bright west facing bedrooms filled with natural light. Freshly painted throughout. Smooth Ceiling Throughout , Hardwood Flooring Throughout Rare total of 3 parking spaces (1 garage + 2 driveway).Conveniently located minutes to Upper Canada Mall, Newmarket GO Station, public transit, schools, and all major amenities. Walking distance to Yonge & Mulock shops and retail. A fantastic opportunity in a family-friendly neighborhood offering space, comfort, and convenience. Must be seen! (id:61852)
First Class Realty Inc.
1605 - 18 Lee Centre Drive
Toronto, Ontario
Prime Location ! Cozy 1+1 Converted To 2 Bedroom With Closet, 24 Hrs. Security, Close To 401 And Scarborough Town Centre, Ttc, Bus Station, Parks & Centennial College! Great Recreation Centre, Sunny & Spacious! Hydro, Cac, Heat, Water Included. Ready To Move In! (id:61852)
RE/MAX Excel Realty Ltd.
Unit 7 - 25 Priya Lane
Toronto, Ontario
*** Additional Listing Details - Click Brochure Link *** Tapscott and Malvern Intersection. Newly built. Beautiful inside and out. Ready to move-in! Two large bedrooms with two full bathrooms. Perfect for young families or professionals. Utilities not included. Includes underground parking! (id:61852)
Robin Hood Realty Limited
2711 - 125 Blue Jays Way
Toronto, Ontario
Second bedroom and exclusive bathroom. *** Please be noticed that this unit is for Male only *** Sharing kitchen and living area with another male. Furniture in living room are shared. Mattress, desk and night stand can stay or be removed. All utilities are included in the rent. 6 Year old Luxury King Blue Condo, Located In The Heart Of The Entertainment District. Steps To Shops, Theatres, Rogers Center, Cn Tower, Scotiabank Arena, Entertainment And Great Restaurants! Facing South East With Lake Views. (id:61852)
Bay Street Group Inc.
1105 - 75 Dalhousie Street
Toronto, Ontario
Largest 3 bedroom layout in the building with an underground parking spot , featuring an open-concept design with distinct dining and living areas. This renovated, turnkey corner unit offers over 900 sq ft in a prime downtown Toronto location, just steps from TMU, U of T, and the Toronto Eaton Centre. The spacious floor plan is ideal for entertaining and everyday living, with a renovated kitchen featuring quartz countertops, stainless steel appliances, and ample cabinet storage. The upgraded 4-piece bathroom includes a quartz countertop and a modern finish. Floor-to-ceiling windows and a Juliette balcony bring in abundant natural light. Throughout the unit, you'll find generous closet space, a pantry, and well-planned storage. All-inclusive maintenance fees cover AC, heat, hydro, and water, offering exceptional value. One parking spot is included, a rare bonus in this central location. (id:61852)
Royal LePage Signature Realty
505 - 870 Queenston Road
Hamilton, Ontario
Stunning never lived in 2 Bedroom + Den 2 Bath unit. Be the first to live in this stunning suite, featuring modern, contemporary finishes. The spacious kitchen boasts brand new stainless steel appliances (fridge/freezer, over-the-range microwave, and dishwasher), ample counter space, and sleek cabinetry. The open-concept living area extends to a cozy den, perfect for a home office or extra living space. Key Features: In-Suite Laundry, Individual Thermostat. Geo-Thermal Heating and Cooling. Amenities: Bike storage room, fitness center, and smart parcel lockers. (id:61852)
RE/MAX Escarpment Realty Inc.
