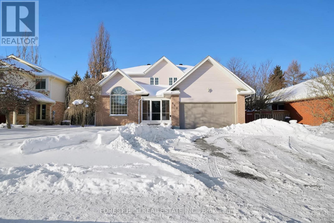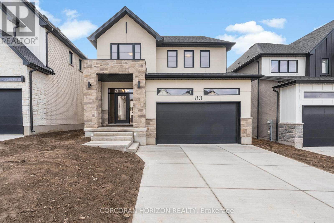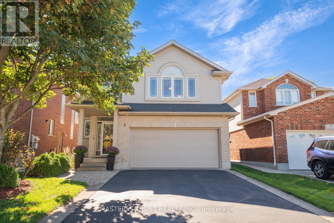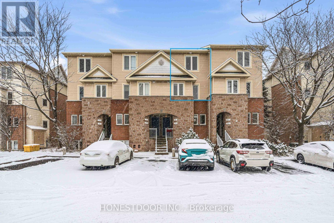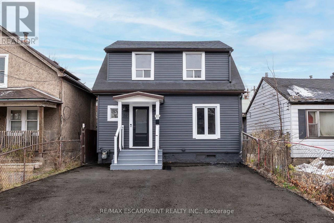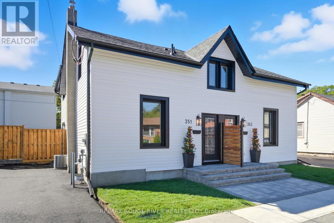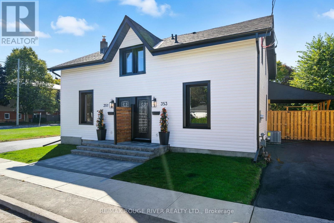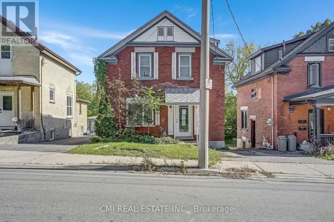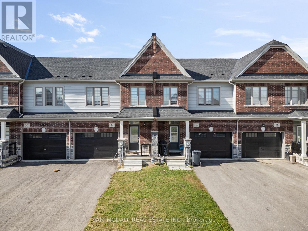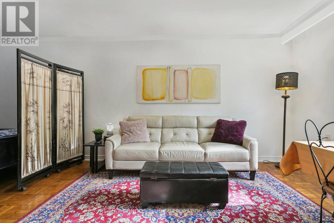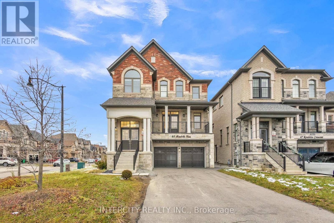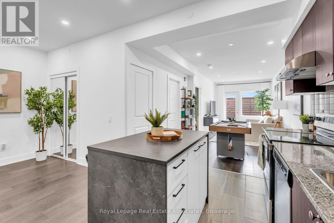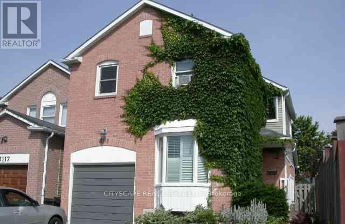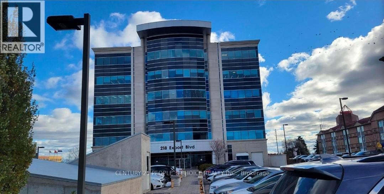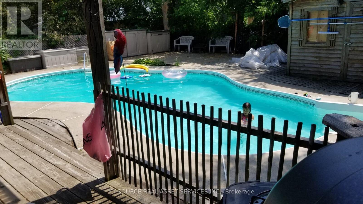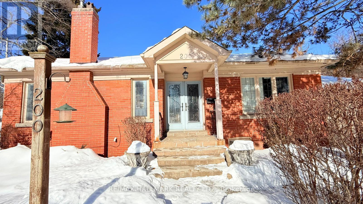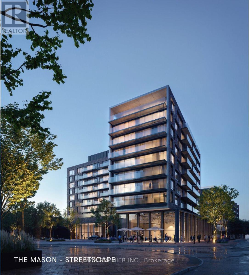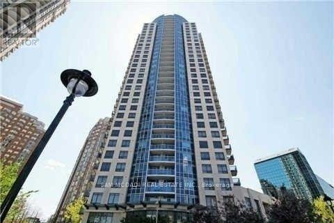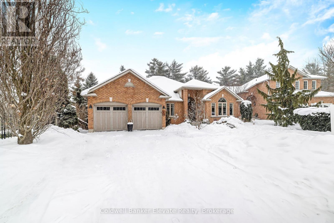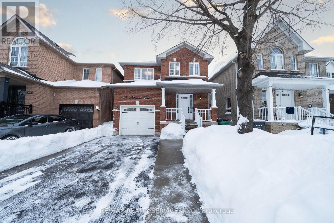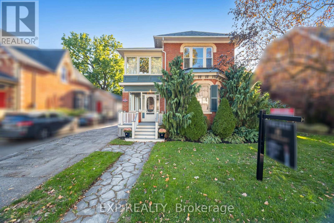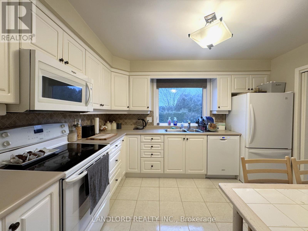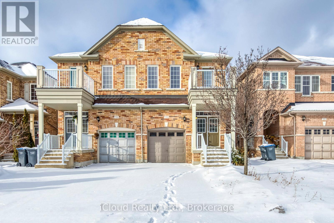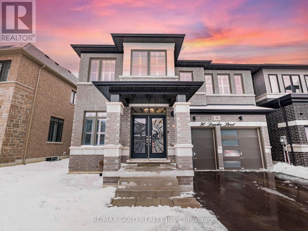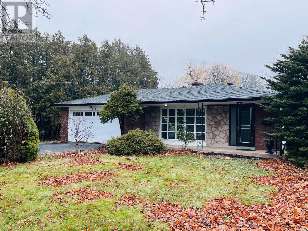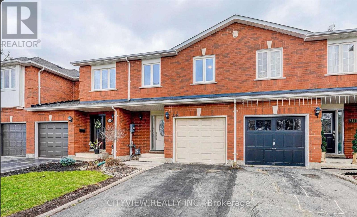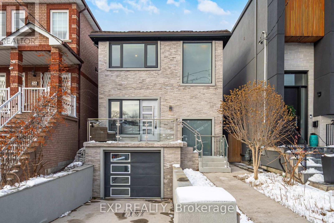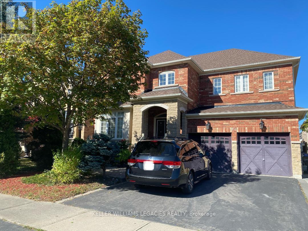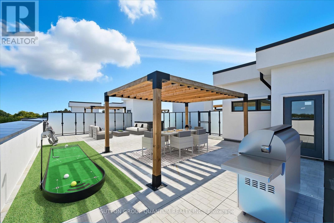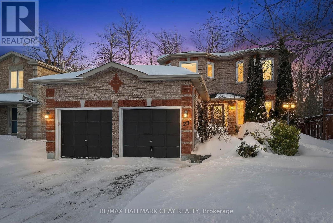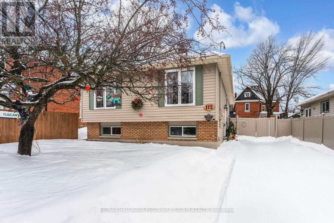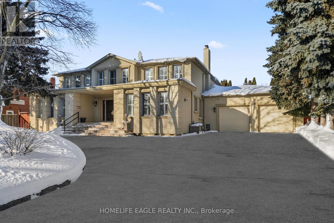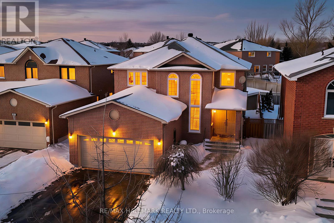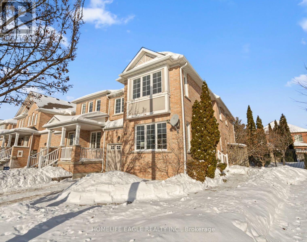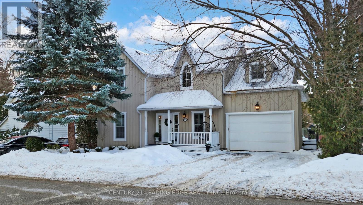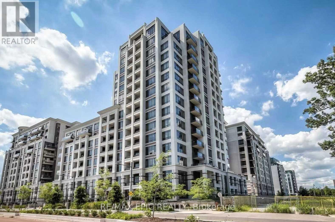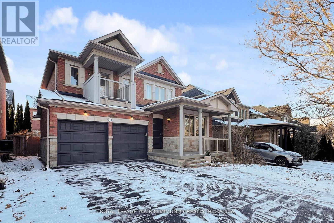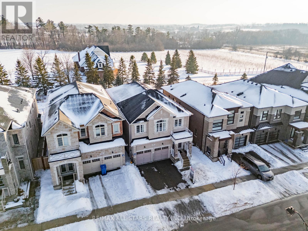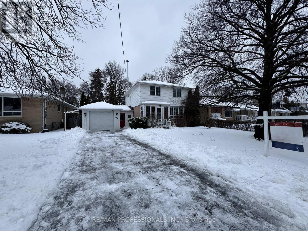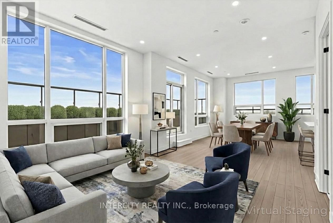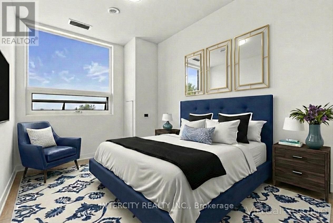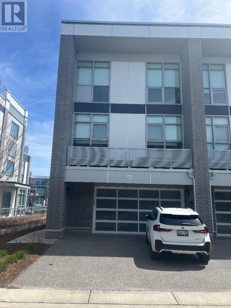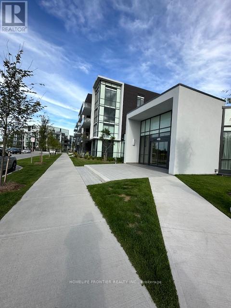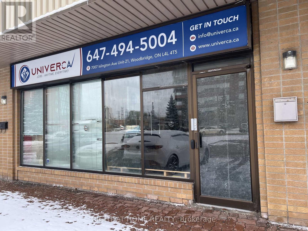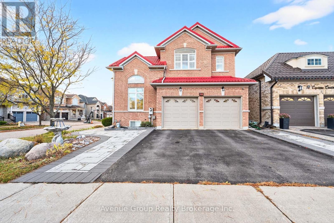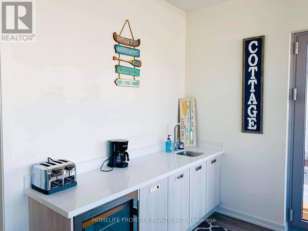683 Willow Road
Guelph, Ontario
Detached 4+3 bedroom home in Guelph's desirable west end offers the ideal setting for families seeking space, comfort, and community and located just steps from Mitchell Woods Public School. The main floor is flooded with natural light and a vaulted ceiling providing an open-concept space that offers newly installed hardwood flooring with a thoughtful and functional layout with a formal living & dining room offering an excellent space for hosting family gatherings. A few steps away, the sunken family room provides a cozy retreat with a fireplace overlooking the backyard. The eat-in kitchen overlooking the backyard provides generous space with a walk-out to the patio, making outdoor dining and poolside lounging effortless. Upper floor features four (4) generously sized bedrooms and the lower level includes three (3) additional bedrooms with a 4-piece bathroom providing both versatility &flexible space for guests, a home office. or a large recreation room. This property features a fully landscaped yard, double-car garage, ample parking, and a poured concrete walkway leading to a large and private fenced backyard complete with an in-ground pool, perfect for relaxing and entertaining. This home provides an exceptional indoor and outdoor living space and just a short walk to Mitchell Woods PS and minutes from the West End Recreation Centre, Costco, Zehrs, and more. Quick and easy access to the Hanlon Parkway makes commuting effortless. (id:61852)
Forest Hill Real Estate Inc.
83 Dunnigan Drive
Kitchener, Ontario
Welcome to Lot 35 at 83 Dunnigan Drive, a stunning 2,204 square foot two storey home in Kitchener's highly sought-after Hills Trail community. This brand new 4-bedroom, 3-bathroom residence is move-in ready and showcases exceptional craftsmanship with high-end finishes throughout. The main floor offers an inviting open-concept layout with 9-foot ceilings, hardwood stairs, and an elegant electric fireplace that sets a warm and welcoming tone. The custom kitchen is a true showpiece, featuring quartz countertops, included stainless steel appliances, and built-in cabinetry that blends beauty with function. A bright dining area and a thoughtfully designed mudroom with built-in storage add to the home's convenience and flow. Upstairs, the spacious primary suite feels like a private retreat with a luxurious ensuite that includes a freestanding tub and glass shower. The main bath offers double sinks, perfect for busy mornings, and the second-floor laundry with built-in cabinetry keeps daily routines effortless. One of the standout features of this home is the walk-out basement. With large windows, a full glass patio door, and impressive 9-foot ceilings, it feels bright and spacious-an ideal setup for future living space, an in-law suite, or a recreation area. A separate side entrance, wet bar, and 3-piece rough-in add to its incredible potential. From top to bottom, this home delivers quality, comfort, and modern style in one of Kitchener's most desirable neighborhoods. Close to schools, parks, and every major amenity, it's the perfect blend of luxury and location. (id:61852)
Corcoran Horizon Realty
5 Howden Crescent
Guelph, Ontario
Welcome to 5 Howden Crescent! This 4-bedroom, 4-bathroom CARPET-FREE double garage home is beautifully finished on all levels and located in the very desirable neighborhood of Pineridge/Westminister Woods. Steps to Sir Isaac Brock public school, parks and the new High School scheduled to open in 2026-2027. Short drive to the University of Guelph, Hwy 401 and all major amenities. Situated on a quiet crescent BACKING ONTO GREEN SPACE. 4 spacious bedrooms upstairs including a master bedroom with his and hers walk-in closets and a four-piece ensuite bathroom. Bright kitchen with quartz countertop and stainless steel appliances. Gas line available on deck for BBQ. Finished WALKOUT BASEMENT with a kitchenette and three-piece bathroom. With a large back deck facing green space, this is the home you have been waiting! Upgrades include: Hardwood Stairs (2017), Roof (2019), Second Level Hardwood Floor (2023), Owned Water Heater (2023), Heat Pump (2023), New Paint (2023), Basement Kitchenette (2023), Dishwasher (2024). (id:61852)
Master's Trust Realty Inc.
81 Strathaven Private
Ottawa, Ontario
Visit the REALTOR website for further information about this Listing. Welcome to 81 Strathaven Private, a bright and inviting upper-level stacked townhome that offers exceptional privacy and beautiful treetop views as it backs directly onto Ken Steele Park. This home features approximately 1,200-1,300 sqft. of comfortable living space and was built in 2004.The layout includes two bedrooms plus a large den, which can easily serve as a third bedroom, office, or studio. A rare highlight of this property is the inclusion of two dedicated parking spaces, each of which can be rented for approximately $95 per month. The open-concept main floor welcomes you with abundant natural light, updated finishes, and a modern floating staircase. The kitchen has been thoughtfully upgraded with quartz countertops, a stylish herringbone backsplash, new sinks and fixtures, and an added coffee station/pantry that provides extra storage and convenience. The entire home features newly updated vinyl flooring throughout, creating a cohesive, modern look from top to bottom. The upper level offers two well-sized bedrooms, a full bathroom, and convenient in-unit laundry. The home has also been freshly painted, making it completely move-in ready. This location is exceptional for commuters and everyday convenience. Downtown Ottawa is just a 10-minute drive away, or approximately 15 minutes by bike. The Cyrville LRT Station is a short walk from the home, and major shopping destinations-including St. Laurent Shopping Centre, Adonis, Decathlon, Food Basics, Costco, Walmart, and Cineplex-are only minutes away. Quick access to HWY 417, the Aviation Parkway, parks, and multi-use paths makes walking, biking, transit, and driving all easy options. (id:61852)
Honestdoor Inc.
50 Stapleton Avenue
Hamilton, Ontario
RENOVATED 2 STRY WITH PARKING in sought after Crown Point Neighbourhood. This one is a must see, the main & upper floors have been totally renovated inside and this offers plenty of natural light. The Liv Rm with electric FP is the perfect place for cozy nights at home The large Eat-In Kitch gives that wow factor, with modern cabinets & hardware, stone counters, modern backsplash and S/S appliances. The The main floor is complete with the convenience of main Flr bed, 2 pce bath and laundry. Upstairs offers 3 spacious bedrooms and a spa like 4 pce bath with separate shower and tub. The Basement offers even more space for the growing family with large Rec Rm, 1 bed, gym and a 3 pce bath. The large backyard w/shed for all your storage needs offers a large deck for BBQs and entertaining, this could be a dream backyard oasis. This fantastic property is close to ALL conveniences such as shopping, schools & transit. Added bonus is this homes offers some new windows, front door & Furnace/AC. MUST SEE!!!! (id:61852)
RE/MAX Escarpment Realty Inc.
351 John Street
Cobourg, Ontario
Freshly Updated & Move-In Ready in the Heart of Cobourg! Completely transformed, this 3+1 bedroom, 3-bathroom semi-detached home offers over 2,000 sq. ft. of beautifully finished living space. The bright, open-concept main floor is ideal for everyday living and entertaining, featuring a stylish living/dining area and a gourmet kitchen with quartz counters, custom wood island with secret drawers, pot filler, water/ice fridge, and a hidden coffee/breakfast bar. Elegant touches include a statement chandelier, glass wine displays, and Aria floor vents, while main-floor laundry adds convenience. Step outside to a new patio and fully fenced backyard, perfect for summer gatherings or relaxation. Upstairs, the spacious primary suite features a spa-inspired ensuite with glass shower and LED mirror. Two additional bedrooms share a 5-piece bathroom with freestanding tub, double sinks, and glass shower, all with custom closets. The finished lower level offers a rec room and extra bedroom, ideal for guests, home office, or gym. Updates throughout include new plumbing, electrical, windows, siding, soffits, gutters, driveway, fencing, grass, sump pump, furnace, A/C, and ductwork. Walk to downtown shops, restaurants, and pubs, or enjoy nearby Cobourg beach, marina, and Highway 401 access. Sellers may take back a mortgage; terms to be determined. This property can also be purchased with 353 John St. (MLS #X12542824). Move in and enjoy Cobourg living at its finest! (id:61852)
RE/MAX Rouge River Realty Ltd.
353 John Street
Cobourg, Ontario
Fully Updated & Move-In Ready in the Heart of Cobourg! Offering over 2,000 sq. ft. of finished space, this 3+1 bedroom, 3 bathroom semi-detached home combines thoughtful design with high-end finishes. The bright, open-concept main floor features spacious living and dining areas anchored by a gourmet kitchen with quartz counters, custom wood island with secret drawers, pot filler, water/ice fridge, and a hidden coffee/breakfast bar. Elegant details like a statement chandelier, glass wine displays, and custom Aria floor vents elevate the space, while main-floor laundry adds convenience. Step out to a brand-new covered deck and fully fenced backyard-perfect for entertaining or relaxing outdoors. Upstairs, the primary suite offers a spa-like ensuite with LED mirror and glass shower, while two additional bedrooms share a 5-piece bath with freestanding tub, double sinks, and glass shower. Each bedroom includes custom closets. The finished basement adds a versatile rec room and an extra bedroom-ideal for guests, office, or gym. Extensive updates include all-new plumbing and electrical (upgraded city water line), new windows, siding, soffits, gutters, driveway, fencing, grass, sump pump, and A/C. Additional features: new doors with iron inserts and keyless entry, upgraded trim, oak staircases with iron spindles, and blown-in attic insulation. Perfectly located within walking distance to downtown Cobourg's shops, restaurants, and pubs, and minutes from the beach, marina, and Highway 401. Sellers may take back a mortgage; terms to be determined. This property can also be purchased with 353 John St. Move in and enjoy Cobourg living at its finest! (id:61852)
RE/MAX Rouge River Realty Ltd.
135 Madison Avenue S
Kitchener, Ontario
INVESTOR ALERT! Prime Fixer-Upper in Desirable Downtown Kitchener! Your next profitable project awaits! This property is a goldmine for investors or a fantastic opportunity for a family to build sweat equity in a highly sought-after, amenity-rich location. The flexible layout features 3 bedrooms upstairs and 2 additional rooms downstairs, perfect for versatile living, an in-law suite, or generating prime rental income. Walk to everything! The location is unbeatable: steps from parks, schools, shopping, and scenic walking trails. Embrace a lifestyle of convenience and natural beauty. Don't miss this exceptional opportunity! Schedule your private viewing today. (id:61852)
Cmi Real Estate Inc.
32 Fennell Street
Southgate, Ontario
Discover the perfect blend of comfort, style, and functionality in this beautifully maintained freehold townhome. Offering the ideal balance between low-maintenance living and the spacious feel of a traditional family home, this inviting property is ready to impress.Step inside to find a thoughtfully designed layout featuring three spacious bedrooms and three well-appointed bathrooms, providing plenty of room for growing families or hosting guests. Rich hardwood flooring flows throughout the main level, creating a warm and elegant foundation for everyday living.The modern kitchen is a true highlight, designed with both style and practicality in mind. Outfitted with high-end finishes and stainless steel appliances, it offers everything you need to cook, dine, and entertain with ease.Bright and welcoming, the main living area is flooded with natural light, thanks to large windows that enhance the airy, open-concept feel. Whether you're enjoying a quiet night in or hosting guests, the space effortlessly adapts to your lifestyle.Upstairs, unwind in the private primary suite, complete with a spa-like ensuite bathroom-the perfect place to relax at the end of a busy day. Two additional bedrooms offer comfort and flexibility, ideal for children, guests, or a home office setup.Step outside to a charming backyard, ideal for enjoying the outdoors in a peaceful, personal setting. This property is more than just a home-it's a lifestyle upgrade waiting for its next chapter. (id:61852)
Sam Mcdadi Real Estate Inc.
101 - 185 Stephen Drive W
Toronto, Ontario
Value & Location! An Oasis in the City! Turn Key Bright S/W 539 Sq Ft Custom 10 year fully Renov. W/current upgrades 1 BR.+ Office/Dressing Rm.in Exclusive Well maintained financially secure Humber Terrace Apartments Co-op. Located on quiet dead end street where Nature is your neighbor in this Stonegate Country like location. Ravine-Woods-Trees--Humber River Bike & Walking Trails and the Lake surround this Co-op on the North and East Sides. Kayaking-Canoeing-Ice Skating Bird Watching- Snapping turtle on the River- watching the Humber River Salmon Run - Snapping Turtle Nesting areas relaxing in the Co-op Backyard or on the River Banks are options weather permitting. Short walk to Berry-Stephen Humber loop bus stop with 5 minute bus ride to Old Mill Subway stop or Bloor West Village. 20 minute subway ride to downtown Toronto. Minutes nearby is QEW W/multiple shopping plazas, close to parks & highways. Well maintained efficiently run financially secure Co-op with special attention to maintaining and upgrading details. Note reasonable inclusive Maintenance &Taxes. Enjoy the life style options between Living in quiet Country like surroundings in this charming Unique 22 unit Co-op with a wonderful community of residents and having the closeness of the City life of Downtown Toronto. It does not get better than this. SEE attached backyard pictorial activities. (id:61852)
RE/MAX Condos Plus Corporation
45 Roulette Crescent
Brampton, Ontario
Welcome to 45 Roulette Crescent-an executive residence blending elegance, comfort, and functionality in one of Brampton's most desirable neighbourhoods. This exceptional 4+2 bedroom detached home showcases premium finishes throughout, including rich hardwood floors, upgraded lighting, and a thoughtfully designed main level ideal for both everyday living and refined entertaining. The gourmet kitchen features granite countertops, built-in appliances, and a bright breakfast area overlooking the serene backyard. The adjoining family room is enhanced with modern pot lights, creating an inviting atmosphere for gatherings. Upstairs, four generously sized bedrooms provide space for the entire family. The luxurious primary suite is a private retreat complete with a spa-inspired 5-piece ensuite. The home also includes a fully finished legal basement apartment with a separate entrance-perfect for extended family or a valuable income opportunity. Located in the prestigious Creditview/Wanless corridor, this home combines style, space, and convenience-just minutes from top-rated schools, parks, and transit. A rare opportunity not to be missed. Basement currently rented for $3,100.00 plus utilities. (id:61852)
Intercity Realty Inc.
106 - 310 Broadway Avenue
Orangeville, Ontario
Set just moments from the heart of downtown Orangeville, this one bedroom plus den residence offers a thoughtfully composed balance of modern living and small-town ease. Positioned along Broadway Street and within easy walking distance to cafés, shops, restaurants, and everyday amenities, the home feels both connected and comfortably removed. Inside, the Madison model reveals a well-considered layout where light and proportion guide the experience from room to room. Large windows draw natural light deep into the living space, creating an atmosphere that feels open yet grounded. The flow is effortless, with a dedicated den offering flexibility for a home office, reading nook, or guest space, quietly set apart.The kitchen is clean-lined and contemporary, anchored by elegant porcelain tile flooring and a refined porcelain tile backsplash that bring both durability and understated sophistication. Designed for both function and calm, the space opens naturally to the living and dining areas, ideal for everyday living or effortless entertaining. From here, step outside to a rare and generous 220 square foot private walk-out patio-an extension of the living space that encourages morning coffee outdoors, evening unwinding, or simple moments of fresh air rarely found in condominium living.The bedroom is serene and well-proportioned, offering ample storage and a true sense of retreat at the end of the day. The modern four-piece bathroom is finished with porcelain tile flooring, echoing the home's cohesive design language. In-suite laundry and individually controlled heating and air conditioning in each room ensure comfort is both seamless and precisely tailored.Completing the offering are a private parking space, storage locker, and convenient visitor parking-details that quietly enhance daily life. This residence is ideal for first time homebuyers, downsizers or those seeking a refined, low-maintenance lifestyle just steps from the charm and vitality of downtown Orangeville. (id:61852)
Royal LePage Real Estate Associates
3115 Cambourne Crescent
Mississauga, Ontario
MUST BE SOLD - Now is your chance to own the best-value detached home in Meadowvale. Renovate to suit or clean up and live in as-is. An unbelievable opportunity for end users or investors alike. Detached Meadowvale, Great area, Nice sized Lot 3 Bedroom Detached ,Huge Yard, Family Friendly Neighborhood. House is sold as is where is. (id:61852)
Cityscape Real Estate Ltd.
412 - 218 Export Boulevard E
Mississauga, Ontario
Fourth Floor Executive Finished Office With All Its Splendor In Mississauga's Newest Premier Office Complex Red Diamond Corporate Centre! 6 Storeys Class A Office Tower Excellent Access To Highways 401, 410, 407, Pearson Airport, Brampton Court House & Mississauga Transit Public Transportation At Its Doorstep. Currently used as Lawyer Office. (id:61852)
Century 21 People's Choice Realty Inc.
1168 Canterbury Road
Mississauga, Ontario
Walk to Schools, Grocery Stores, Shopping, Lake, Waterfront Trail, Port Credit, Go Station, Lakeview Village. One bus to Square ONE. Three turns from the QEW. Quiet neighbourhood. Backyard pool side is like Muskoka in the City. Above grade finished square footage is approximately 2500. The basement is partially finished. The home has two sections. The old part has three bedrooms and a bathroom upstairs, Kitchen, dining area and a large family room/ living room downstairs. The new section has a large, open loft, on the top floor which provides a 19 foot ceiling in the living room below. the skylight in the living room adds to the airiness. On the same floor as the living room is a bedroom, also with a partial high ceiling and a skylight. The lower floor in the new section houses the very large single-car garage in the front and a spacious family room or formal dining room behind the garage. The addition needs finishing. Stair railings and handrails as well as minor landscaping remains to close the permit. One bedroom still needs trim and the closet finished. At least one more bathroom is recommended. (There is existing plumbing to add three bathrooms if required.) The older portion of the house needs some renovating and updating. Hence, the low asking price. Opportunity for Handy Man/Couple/Flipper. Inground Pool. Motivated Seller - Bring Offers *For Additional Property Details Click The Brochure Icon Below* (id:61852)
Ici Source Real Asset Services Inc.
200 Berry Road
Toronto, Ontario
A truly rare offering in the heart of Sunnylea, Etobicoke. An exceptional opportunity to acquire a fully detached property with approved zoning to build a legal Fourplex, supported by a Zoning Bylaw Approval Certificate. This is a premier asset for discerning investors, developers, or end-users seeking long-term value in one of Toronto's most coveted neighbourhoods.The property presents multiple strategic exit opportunities, including the potential to condominiumize or hold as a high-quality, income-producing multi-family residence in a location defined by strong demand and enduring appeal.The existing home is owner-occupied and well-maintained, offering comfortable living in its current state. It's allowing buyers the flexibility to enjoy immediate occupancy while planning for future redevelopment. An outstanding opportunity combining approved development potential, prime location, and immediate livability-a truly rare find in Sunnylea. (id:61852)
RE/MAX Hallmark Realty Ltd.
301 - 251 Mansory Way
Mississauga, Ontario
Welcome to modern living in the heart of Port Credit! This exquisite one-bedroom, one-bathroom unit boasts over650 square feet of spacious and stylish living accommodations, complemented by floor-to-ceiling windows that flood the home with natural light. Savor breathtaking views from your private balcony, designed for both comfort and functionality. This unit features an open-concept living and dining area, equipped with sleek modern appliances, and spacious bedrooms for ultimate privacy and convenience. Additional amenities include one parking space and convenient access to public transit just outside your door. Nestled within a vibrant community, you are conveniently located near local shops, restaurants, parks, the waterfront, and trails. Whether commuting or enjoying leisure time, this home seamlessly combines urban convenience with natural beauty. (id:61852)
RE/MAX Premier Inc.
1905 - 330 Burnhamthorpe Road W
Mississauga, Ontario
Tridel's Luxury Ultra Ovation: Centrally Located In The Heart Of Mississauga. This Unit Boasts Granite Counter Tops, New Laminate Flooring, 9Ft Ceilings, Unobstructed View Of City Hall & State Of The Art Facilities. Amenities Inc: Virtual Golf, Billards, Weight Rm, Indoor Pool, Party Rm. Convenient P1 Level Parking, 24Hr Concierge & Storage Locker. Steps From Celebration Square, Central Library. Living Arts Ctr, Sq 1 & Access To Major Hwys & Tran (id:61852)
Sam Mcdadi Real Estate Inc.
602 The Queensway Way
Toronto, Ontario
Investors, Opportunity In Prime Location - Right On The Queensway! Development opportunity with great exposure, foot traffic and high visibility. Ideal for Builders, Retail store, Financial Office, dentist office, Architect, Insurance, Etc. Standalone Building With Plenty 6 Parking space. The property has been leased to Montessori school for over 20 years . The lease will be extended for an additional three years in the near future. (id:61852)
Homelife/bayview Realty Inc.
43 Newman Place
Halton Hills, Ontario
Welcome to Newman Place, a quiet cul-de-sac just minutes from downtown Georgetown, offering a stunning detached bungalow set on a private ravine lot with an inground pool. A landscaped front yard and stone walkway lead to a bright, inviting foyer highlighted by soaring ceilings, an arched transom window, and full-height sidelights.The main level features hardwood flooring throughout and a seamless open-concept layout ideal for both everyday living and entertaining. The living and dining areas are accented by crown moulding, expansive windows, and a striking feature wall with an electric fireplace. The kitchen showcases white shaker-style cabinetry, quartz countertops, tile backsplash, a centre island with breakfast bar seating, and stainless steel appliances. The adjoining breakfast area offers a walkout to a private composite deck with gas BBQ hookup and spiral staircase to pool area.Open to the kitchen, the family room impresses with vaulted shiplap ceilings, a gas fireplace, & large windows overlooking the ravine. The primary bedroom retreat features hardwood flooring, a walk-in closet with built-in shelving, a gas fireplace, and a spa-inspired five-piece ensuite complete with soaker tub, glass-enclosed shower, and double vanity. Two additional bedrooms, a four-piece family bathroom, and a convenient laundry room with garage access complete the main level.The finished lower-level walkout is designed for entertaining, featuring a movie room, office area, and a spacious recreation room with wet bar and gas fireplace. Two additional bedrooms & a four-piece bathroom provide excellent space for teens, guests, or in-law potential.Step outside to enjoy the private backyard oasis, perfect for hot summer days, complete with an interlocking stone patio, heated inground saltwater pool with waterfall, cabana, and the private ravine setting. All this close to Downtown, Farmer's Market & Park Public School with easy access to commuter routes. Don't miss out on this one! (id:61852)
Coldwell Banker Elevate Realty
24 Florence Drive
Brampton, Ontario
Welcome to this fully upgraded 3-bedroom, 4-bathroom Detached home located in the heart of Fletcher's Meadow, one of Brampton's most sought-after family-friendly communities.This beautifully maintained property offers a functional and modern layout with quality finishes throughout. Custom closet organizers throughout! Upgraded Kitchen with Quartz countertop & stainless steel appliances! The main living space is bright and inviting-perfect for both everyday living and entertaining. The finished basement apartment (Approximately additional 500 sq ft) features 1 bedroom, full bathroom, separate kitchen & separate laundry. Direct access to the basement from the garage, separated from the upstairs living space. Basement apartment can be used as an in law suite or for potential rental income! Prime location - close to top-rated schools, parks, transit, shopping, places of worship, and major highways, making daily life incredibly convenient. Furnace (2023), A/C (2023), Roof (2019), Electrical Panel Upgraded to 200 Amps (id:61852)
RE/MAX Realty Services Inc.
51 Chapel Street
Brampton, Ontario
Welcome to 51 Chapel Street, a beautiful century home tucked right in the heart of downtown Brampton. Just steps from Gage Park, City Hall, the Rose Theatre, great shops, and the GO Station, the location couldnt be better for both convenience and lifestyle.This historic home, influenced by Italianate architecture, has all the character youd expect with the space and flexibility you need. Currently used as a stately single-family home, its also registered as a duplex giving you options whether youre looking for a forever home or a smart investment.Inside, youre greeted with elegant formal living and dining areas, perfect for entertaining, and a main floor office that works beautifully for todays lifestyle. The great room addition will quickly become a favourite spot, opening onto a private backyard oasis complete with a large deck thats perfect for gatherings and summer nights. Upstairs youll find four bedrooms, a second-floor laundry for everyday ease, and two and a half bathrooms to comfortably serve a growing family. A three-season sunroom adds even more charm and space to relax.With its mix of timeless character, thoughtful updates, and an unbeatable location in Bramptons downtown core, 51 Chapel Street is sure to please families and investors alike. (id:61852)
Exp Realty
2294 Wyandotte Drive
Oakville, Ontario
Beautifully Maintained, Professionally Managed Raised Ranch Located On A Quiet Street In Highly Desirable West Oakville. This Inviting Home Offers A Thoughtfully Designed Layout With 3+1 Bedrooms, An Eat-In Kitchen, And A Separate Dining Room Ideal For Everyday Living And Entertaining. The Fully Finished Lower Level Provides Additional Living Space With A Generously Sized Recreation Room Featuring A Cozy Gas Fireplace. Enjoy Outdoor Living With A Large Two-Tiered Deck Overlooking Green Space, Perfect For Relaxing Or Hosting Guests. Ideally Situated Close To Top-Rated Schools, Parks, And Community Centre, With Easy Access To The GO Train, Lake Ontario, Coronation Park, Bronte Harbour, Shops, And Cafes. (id:61852)
Landlord Realty Inc.
Main/2nd - 518 Coach Drive
Mississauga, Ontario
Bright & spacious 4-BR semi-detached in high-demand Hurontario. Boasts approx 1,875 sq ft of meticulously maintained above-grade living space. Features an open-concept layout w/large windows, primary BR w/4pc ensuite & W/I closet. Equipped with stainless steel appliances (fridge, stove, dishwasher), washer & dryer. Enjoy a private, fenced backyard w/a newer deck. Prime location steps to schools, parks & Eglinton transit. Mins to Square One, Heartland & Hwys 403/401/407. (id:61852)
Icloud Realty Ltd.
50 Dundee Street
Caledon, Ontario
Yes, It's Priced Right! Wow, This Is An Absolute Must-See Showstopper, Priced To Sell Immediately! This Stunning East-Facing, Fully Detached 5-Bedroom, 4-Washroom Home Sits On A Premium Ravine Lot And Offers Exceptional Luxury And Value (Premium Elevation Model). The Grand Open-To-Above Foyer Creates A Truly Royal Entrance, While The 9' Ceilings On The Main Floor Enhance The Bright, Spacious, And Airy Feel Throughout. The Family Room Features A Cozy Gas Fireplace, Perfect For Relaxation And Entertaining Guests. Gleaming Hardwood Floors On Both The Main And Second Floors Elevate The Home's Style And Elegance.****The Designer Chef's Kitchen Is A True Highlight-Featuring Quartz Countertops, A Stylish Backsplash, A Center Island, And High-End Stainless Steel Appliances, Making It The Perfect Space For Cooking And Hosting! The Master Bedroom Is A Luxurious Retreat With Walk-In Closets And A Spa-Like 6-Piece Ensuite. All Five Bedrooms Are Generously Sized, Offering Comfort, Privacy, And Functionality For Large Families.****This Home Also Includes A Legal Builder's Separate Side Entrance To The Basement, Providing Endless Possibilities For Future Expansion Or Rental Potential! Enjoy A Beautifully Private Backyard Backing Onto A Ravine-Ideal For Outdoor Dining, Barbecues, And Peaceful Nature Views. Additional Upgrades Include California Shutters Throughout, Central Air Conditioning, Hardwood Staircase With Wrought Iron Pickets, And The Convenience Of Second-Floor Laundry.****This Property Combines Premium Finishes, A Thoughtful Layout, And Luxurious Features On One Of The Most Desirable Lots In The Area. Don't Miss This Amazing Opportunity-Book Your Private Showing Today Before It's Gone! (id:61852)
RE/MAX Gold Realty Inc.
243 Appleby Line
Burlington, Ontario
Located in the mature and sought-after Elizabeth Gardens neighbourhood, this beautiful backsplit home sits on a huge, flat lot offering excellent privacy. The property features four spacious bedrooms and a bright bonus sunroom with a skylight, perfect for relaxing or entertaining. Enjoy an updated kitchen and bathrooms, along with the convenience of a double garage and a long driveway with ample parking. Ideally located close to the lake, schools, parks, shopping, public transit, highways, and the GO station, this home offers comfort, space, and an unbeatable location. (id:61852)
Royal LePage Burloak Real Estate Services
2140 Oakpoint Road
Oakville, Ontario
Bright & well-maintained freehold townhome in sought-after West Oak Trails. Open-concept layout with 3 spacious bedrooms plus a fully finished basement. Upgraded kitchen features modern dark cabinetry, glass tile backsplash, Caesarstone countertops, under-mount sink, glass cabinet doors with lighting, Dining area with walk-out to large deck. Primary bedroom offers 4-piece ensuite and large closet. Finished basement with modern flooring . Single garage with second driveway parking. Walk to schools and Heritage Trails. Property currently tenanted.Pictures from previous owner state (id:61852)
Cityview Realty Inc.
24 Chudleigh Road
Toronto, Ontario
Welcome to 24 Chudleigh Rd - 2 storey brick move in ready home nestled in a fantastic neighbourhood at the crossroads of Caledonia and Eglinton. Sparkling and completely renovated top to bottom! Attic has R-60 roof insurlation and spray insulation in the exterior wallls have spray insulation. This home has an open concept and is ideal for entertaining. The kitchen features custom quality cabinetry, quartz countertops, an island, built-in high-end appliances and stainless steel under-mount sinks with pullout spout. Walkout from the kitchen provides an area to sit in the sun or barbecue. and access to the yard. Generously sized bedrooms, each with a built-in wardrobe closet. All updated modern bathrooms with a Jacuzzi tub in the 2nd floor bathroom. The finished basement bachelor unit has a modern kitchen area builtin stovetop with a walk-up for easy access to the backyard. 200 amp service, updated sump pump, backup valve & weeping tiles. Current tenant is month to month. Great investment opportunity. You'll be within walking distance to top-rated schools, parks, the new Eglinton LRT and all the amenities. (id:61852)
Exp Realty
3196 Tim Dobbie Drive
Burlington, Ontario
Located at the intersection of Dundas and Appleby, this beautifully decorated home features an all-brick exterior and convenient inside access to a double car garage. The main floor boasts an inviting living room with a gas fireplace, a separate dining room, and large, bright windows adorned with custom window coverings. You'll also find beautiful hardwood flooring and a modern kitchen that opens to a patio, perfect for entertaining. The second floor includes a spacious family room that can serve as an office or additional bedroom, along with three bedrooms, including a master suite with an ensuite bathroom and a walk-in closet. This home is situated near highly rated Alton Village Public School and Dr. Frank J. Hayden Secondary School, with easy access to Highway 407, QEW, GO Transit, shopping, and restaurants, offering excellent walkability. (id:61852)
Bay Street Group Inc.
Bsmt - 30 Richgrove Drive
Brampton, Ontario
Beautifully Modern 2 bedroom basement apartment with Separate Entrance located steps to Public Transit, Elementary Schools and parks. Features ensuite laundry and 2 car driveway parking in the Highly Sought after Family Neighbourhood of Vales of Castlemore. Ideal for a single family tenant or students. Tenants responsible for 30% of utilities. Photos are from PRE Tenant. (id:61852)
Real Broker Ontario Ltd.
409 - 123 Maurice Drive
Oakville, Ontario
Finally! A huge penthouse with a private-terrace in Oakvilles Newest Luxury Building, The Berkshire. Which brings me to the Top 7 Reasons to Lease PH09: 1. The 1413 sqft private terrace is literally the largest terrace of any suite for sale in Oakville! Comes with a hot tub and built-in pergola, but the possibilities are endless; Personal putting green, outdoor pizza oven, outdoor theatre, swim spa let your imagination run wild. Plus 200 sqft balcony! 2. Location! With only a 7 min walk in you have the convenience of downtown Oakville without the noise/busyness, the perfect balance, and still steps to the lake (walk down Brookfield rd). Also right at your doorstep is the Fortinos, and plaza at Lakeshore and Brock. Unbeatable! 3. The perfect size: at 1509 sqft you get 2 bed, a den, a powder room, and 2 full bathrooms, more than enough space without going too large and racking up the condo fees. 4. Peace of mind - modern construction means never worrying about an enormous special assessment like you get with the older buildings, but instead state-of-the-art amenities including a gym, party room and concierge. 5. Brand-new, never lived in! There is no substitute for being the first resident, never wonder what someone else did with your home. 6. The essential two underground parking spots and locker are so important for resale value and practicality. 7. Luxury finishes and features throughout: wide plank hardwood flooring, soaring 10 ft coffered ceilings, tasteful porcelain countertops and backsplash, Fisher & Paykel appliances including hidden/panelled fridge and double-drawer dishwasher, and stainless steel oven, microwave and stove top. Extended height kitchen cabinets, pot lights, modern LED light fixtures, and smart home system. Two full bathrooms both include glass shower enclosures, modern tile designs, heated floors, quartz top vanities and LED lighting. Full features list attached. Book your showing today and secure your own slice of terrace-heaven! (id:61852)
Sutton Group Quantum Realty Inc.
29 Benson Drive
Barrie, Ontario
Beautifully updated and exceptionally maintained all-brick two-storey home set on a large 50' x 110' lot backing onto protected greenspace and the historic Nine Mile Portage Trail that leads to Lake Simcoe's Kempenfelt Bay. Surrounded by mature trees offering a stunning canopy of fall colour, this property provides rare privacy with no rear neighbours in a friendly family-centric neighbourhood - steps to parks, schools, greenspace and transit, with quick access to GO service and major commuter routes. Offering over 3,000 sq.ft. of functional finished living space, the open-concept main floor is ideal for family living and entertaining. The modern, updated kitchen features stainless steel appliances, upgraded cabinetry, granite counters, oversized island, and abundant storage, flowing seamlessly into the bright family room with gas fireplace. Formal living and dining spaces, main floor laundry, a 2-pc bath and inside entry to the garage add everyday convenience. Walk out to the fully fenced yard from the eat in kitchen - with large deck, defined seating area and garden shed. Private upper level hosts four generous bedrooms, including a spacious primary suite with walk-in closet and updated spa-like ensuite with oversized soaker tub and separate glass-walled shower. Fully finished basement extends the living space with wide plank flooring, a second gas fireplace, large rec room and an additional bedroom for overnight guests or older children looking for their own space. Pride of ownership is evident throughout this move-in-ready gem and it checks all the boxes with modern finishes, tasteful neutral décor and thoughtful upgrades throughout. Welcome Home! (id:61852)
RE/MAX Hallmark Chay Realty
112 Borland Street E
Orillia, Ontario
CHARMING RAISED BUNGALOW WITH A SALTWATER POOL & LAKE COUCHICHING WITHIN WALKING DISTANCE! Buyers remember kitchens and backyards, but they fall for the homes that deliver everyday moments like morning coffee after a beach walk, backyard pool splashes, and fresh air trail strolls, and 112 Borland St E does exactly that. A short walk places you at Couchiching Beach, Hillcrest Park, and Lightfoot Trail, while Couchiching Golf and Country Club, the Orillia Rec Centre, and Orillia Soldiers' Memorial Hospital are minutes away by car, with daily essentials equally close. The backyard is fully fenced with a durable, long-lasting vinyl fence, a 10 ft wide double gate for easy access, and an above-ground saltwater pool that becomes the spot everyone gathers when the weather turns warm. The open-concept living and dining spaces feel bright and natural, with large windows that pull in abundant daylight, fresh paint, and hardwood flooring. The kitchen connects to the dining area through a live-edge passthrough counter, and stainless steel appliances and ample prep space make cooking and casual hosting feel easy. Three bedrooms on the main floor, including a primary bedroom with a walkout that opens directly to the backyard, are served by a shared 4-piece bathroom with a quartz-topped vanity. The finished lower level with in-law capability adds real flexibility with a second kitchen, rec room, office, 2 bedrooms, a full bathroom, and a large laundry room. Roof and window replacements completed over time add peace of mind. Come see why this #HomeToStay feels like the right choice, not just another option! (id:61852)
RE/MAX Hallmark Peggy Hill Group Realty
27 Dorwood Court
Vaughan, Ontario
The Perfect 4+2 Bedroom & 5 Bathroom Dream Home *Situated On A Private Court* Luxury 3 Car Tandem Garage* Prestigious Islington Woods Community* Massive 90ft x 132ft Lot Size* Luxury Circular Driveway* Ample Parking Space* Enjoy Over 6,300 Sqft Of Luxury Living* Premium 100Ft Wide Backyard* Professionally Interlocked & Landscaped Grounds* In-Ground & Heated Salt Water Pool* Custom Dry Sauna* Fin'd Basement W/ Sep Entrance* Perfect For In-Laws & Income Potential* Modern Refaced Stucco Exterior* Beautiful Sofft Lighting* Grand Double Door Entrance* Large Living Room W/ Hardwood Floors* Crown Moulding* High Baseboards* Custom Wall Pannelling* Smoothed Ceilings* LED Pot Lights & Window Overlooking Front Yard* Executive Size Office On Main Floor W/ Modern Light Fixture & California Shutters* True Chef's Kitchen W/ Custom Tuscany Cabinetry* 7ft Centre Island W/ Custom Posts* Granite Counters* Backsplash* 24x24 Tiling* Exposed Vent Hood* Pendant Lighting Over Island* High End Kitchen Appliances Include Gas Cooktop & Wall Oven Microwave Combo* Open Concept Breakfast Area W/O To Deck* Dining Room Perfect For Family Entertainment* Huge Family Room W/ Fireplace* W/O Access To Deck* Coffered Ceilings W/ Crown Moulding* Hardwood Floors & Potlights* Primary Bdrm W/ Massive Walk-In Closet* Lounge Area* Luxury 6Pc Ensuite W/ All Glass Standing Shower* Rain Shower Head *Separate Deep Tub* Dual Raised Vanity W/ Granite Counters* Make Up Bar W/ Drawers* All Bedrooms Can Easily Fit King Size Beds W/ Access To Ensuites* 3 Upgraded Bathrooms On 2nd* Fin'd Basement W/ 3 Way Access Points* Large Bedroom* 3PC Bathroom* Custom Dry Sauna* Multi-Use Rec Area* Fireplace* Kitchen W/ Appliances* Ample Storage* True Backyard Osais* Perfect Balnce Of Sodded & Interlocking Area* Fully Fenced & Gated* EV Charge* 720 Sqft Garage* Remarkable Resort Like Lifestyle* Mins To Schools* Trails & Parks* Major HWYs* Subway Station* Public Transit, Shopping & Entertainment* Must See* Don't Miss! (id:61852)
Homelife Eagle Realty Inc.
32 Leno Mills Avenue
Richmond Hill, Ontario
The Ultimate Family Estate in Richmond Hill's Finest School District Nestled in an elite school zone (Richmond Hill HS & Holy Trinity), Gorgeous fully upgraded detached home offers approximately $200K in designer finishes *Double-door entry, the grand 18ft open-to-above foyer W/crystal chandelier and circular oak staircase * Main floor home office *Hardwood flooring throughout, pot lights, smooth ceiling through out the entire house. * Cozy family room W/gas fireplace and custom built-in display shelving *A chef's dream open-concept kitchen features massive quartz centre island, high-end built-in appliances, and custom LED lighting *Rare 4-bed, 3-bath upper-level layout (2 ensuites), including a spa-like primary retreat with freestanding tub, frameless glass shower W/ premium shower panel system, double sinks* Professionally finished basement W/glass-enclosed gym, extra bedroom, and bath. * Main floor laundry room with direct access to the garage *Interlock driveway *Every detail is curated for the discerning buyer. Great location just minutes from Highway 404, Yonge St, and Bayview Ave, close to Top ranked Richmond Hill High School and near the prestigious Holy Trinity Private School, shopping, library, community centre, golf courses, sports facilities, restaurants, and scenic lakes. (id:61852)
RE/MAX Hallmark Realty Ltd.
98 Lowther Avenue
Richmond Hill, Ontario
The Perfect 4+1 Corner Freehold Townhouse * Extended Driveway * Finished Separate Basement With Amazing Rental Potential * Bright And Spacious Layout Featuring Distinct Living, Dining & Kitchen Areas * Sun-Filled Layout * Chef's Kitchen With Modern Cabinetry * Quartz Counters With Matching Backsplash And High-End Stainless Steel Appliances & Modern Faucet * Expansive Centre Island With Seating Area * Large Breakfast Area With Walk-Out To Private Backyard * Family Room Featuring A Stunning Floor-To-Ceiling Stacked Stone Gas Fireplace * Primary Bedroom With Walk-In Closet And Elegant Spa-Inspired Ensuite Featuring Corner Soaker Tub, Floating Vanity With Vessel Sink & Glass Shower * Full Laundry Room With Side-By-Side Front Loading Washer & Dryer + Sink On 2nd Floor * Spacious Multi-Entertainment Den On Second Floor * Spacious Bedrooms * Separate Basement Unit With Full Kitchen, Living & Dining Room With 3PC Bathroom And Separate Laundry * Perfect For In-Laws Or Rental Income * Fenced & Private Backyard * No Sidewalk Through Driveway * Located In The Highly Sought-After Oak Ridges Community, * Just Steps To Parks, Trails & Top-Rated Schools, the Easy Access To Transit, Major Highways And Scenic Outdoor Recreation At Lake Wilcox Park And Meander Park, Making It Ideal For Families Or Active Lifestyles. (id:61852)
Homelife Eagle Realty Inc.
234 Main Street Unionville Street
Markham, Ontario
There are very few homes that make you pause the moment you arrive-this is one of them. Located in the heart of Unionville Main Street, this elegant 2-storey detached home offers over approximately 3,591 sq ft of beautifully finished living space, blending timeless design with thoughtful upgrades. Just steps to historic Unionville's shops and cafés, yet quietly set back, the home feels both connected and private.The property is truly rare. Set on an expansive 55.77 x 218.46 ft lot, it backs directly onto Toogood Pond, offering unobstructed water views, breathtaking sunsets, and a backdrop of mature greenery that feels like a personal retreat. From morning coffee to evening gatherings, the elevated deck with sleek glass railings creates a seamless connection to nature.Inside, the home is warm, refined, and inviting. The open-concept main floor features 9-ft ceilings, abundant natural light, rich hardwood flooring, elegant wainscotting, and custom California shutters throughout. The updated kitchen, centered around a generous island, is designed for everyday living and effortless entertaining.Perfect for families, the home offers four spacious bedrooms plus a beautifully upgraded lower level (2020) with heated porcelain floors, an additional bedroom, and multiple entrances-ideal for guests, extended family, or flexible living. The primary suite is a true retreat, complete with a bonus room perfect for a home office, nursery, or sitting area.Finished with a charming front verandah, 200-amp electrical service, and electric vehicle charging station, this is a home where every detail has been thoughtfully considered.Rarely does a home offer this level of space, setting, and soul-backing onto Toogood Pond, surrounded by nature, yet just steps to Unionville Main Street. A place to slow down, gather, and create lasting memories. (id:61852)
Century 21 Leading Edge Realty Inc.
Ph-1801 - 38 Cedarland Drive
Markham, Ontario
Luxurious Fontana Condos, Penthouse Unit @Heart Of Downtown Markham. Huge 1+1 With 2 Full Bath, Den Can Be Used As A Second Bedroom. 10Ft Ceiling, Quiet And Unobstructed View. Amenities Include (Indoor Pool, Jacuzzi, Basketball Court, Party Rm & Gym). Super Markets, Restaurants, York U Campus, Public Transits. Excellent Unionville High School Zone. Unfurnished (id:61852)
RE/MAX Epic Realty
10 Auburndale Drive
Vaughan, Ontario
Welcome to This Beautifully Upgraded 4-Bedroom Detached Home in one of Vaughan's Most Desirable Neighbourhoods - the prestigious Thornhill Woods Community. Offering an Exceptional Combination of Comfort, Functionality, This Home is Perfect for Families and Investors alike.The main floor features 9 ft ceilings, a bright open-concept layout, and hardwood flooring throughout. The spacious living and dining areas flow seamlessly into a custom kitchen equipped with built-in appliances, sleek cabinetry, and an efficient design ideal for both daily living and entertaining. Large windows and elegant lighting bring warmth and brightness to the entire space. Upstairs, you'll find four generous bedrooms, including a beautifully sized primary suite. A skylight enhances the natural light on the upper level, creating an airy, elevated feel. one of the standout features of this property is the separate side entrance leading to a fully finished basement apartment - perfect for an in-law suite OR an income-generating unit, offering flexibility and added value. The lower level also includes a large cold room, storage space, and a functional layout. Additional highlights include: Entry from the garage into the home; Exterior pot lights enhancing curb appeal; Extended driveway with no sidewalk for multiple parking spaces; Great-sized lot; Rough-in for central vacuum; Ideally located with easy access to Hwy 7, Hwy 407, shopping plazas, parks, and green spaces, this home also falls within the boundaries of top-rated schools such as Thornhill Woods Public School and Stephen Lewis Secondary A rare opportunity to own a spacious, upgraded home with the added benefit of an in-law or income-generating suite - all in one of Vaughan's most sought-after communities. Don't miss it! (id:61852)
RE/MAX Your Community Realty
96 Boundary Boulevard
Whitchurch-Stouffville, Ontario
Welcome to 96 Boundary Boulevard - an exceptional family home in one of Stouffville's most desirable neighbourhoods. Showcasing striking curb appeal and a contemporary exterior, this impressive home delivers the perfect blend of luxury, comfort, and functionality.Offering over 3,000 sq.ft. above grade plus a finished basement, this rare and highly sought-after 4+2 bedroom, 6-bathroom layout is ideally suited for large or multigenerational families. The bright main floor features hardwood flooring throughout, a thoughtful open-concept design, and a dedicated home office - ideal for remote work or quiet study.The heart of the home is the chef-inspired kitchen, beautifully appointed with quartz countertops, gas cooktop, built-in double wall ovens, and ample cabinetry, flowing seamlessly into the living and dining areas - perfect for everyday living and effortless entertaining.Upstairs, discover four generous bedrooms - a true standout feature where each bedroom enjoys its own private ensuite, offering unmatched comfort, convenience, and privacy for every member of the household.The professionally finished basement extends the living space with two additional bedrooms and a full bathroom, providing endless flexibility for in-laws, guests, teens, or a home office or fitness retreat.Step outside to the private backyard complete with a spacious deck and no rear neighbours, creating a serene outdoor escape ideal for relaxing or entertaining.Additional highlights include fully owned solar panels, delivering excellent long-term savings and efficiency for today's energy-conscious buyer.Perfectly located in a family-friendly community surrounded by parks, scenic trails, top-rated schools, and minutes to shopping, amenities, and major highways - this is a rare opportunity to own a truly turnkey home offering space, luxury, privacy, and exceptional lifestyle value. (id:61852)
RE/MAX All-Stars Realty Inc.
77 Bedford Park Avenue
Richmond Hill, Ontario
Located in a high-demand and rapidly improving area of Richmond Hill, this property sits on a generous 55 x 140 ft fully fenced lot with a detached garage connected by a breezeway/mudroom. The main level features hardwood flooring in the living and dining rooms, a gas fireplace, and a bright eat-in kitchen overlooking the rear yard. The second floor offers four spacious bedrooms, all with hardwood floors. The finished basement includes a separate entrance, a large recreation area, a two-piece bathroom, and a separate shower, offering excellent flexibility. Enjoy a private, fully fenced backyard with a large patio, oversized workshop/garden shed, and mature garden space. Ideally located within walking distance to downtown Richmond Hill, the GO Station, Yonge Street, and local amenities. Close to highly regarded schools, including Walker's Corners P.S., Alexander Mackenzie H.S. (IB Program), and Beverley Acres French Immersion. Nearby library, art centre, hospital, and Hillcrest Mall, with easy access to Highways 7, 400, and 404. (id:61852)
RE/MAX Professionals Inc.
615 - 2075 King Road
King, Ontario
Welcome to this extraordinary 1,270 sq. ft. penthouse, the largest suite in the building, offering unmatched scale, sophistication, and indoor-outdoor living. Enhanced by soaring 10-foot ceilings, this residence feels expansive, bright, and effortlessly elegant.The heart of the home is the upgraded modern kitchen, featuring premium finishes, sleek cabinetry, quartz countertops, and integrated appliances. The open-concept design creates a seamless flow through the airy living and dining spaces, perfect for both relaxed living and refined entertaining.The primary bedroom retreat impresses with an oversized walk-in closet and a spa-inspired ensuite showcasing a deep soaker tub, walk-in glass shower, and elegant double-sink vanity. A second full bathroom adds convenience for guests and everyday comfort.Step outside to the spectacular 860 sq. ft. private terrace, offering endless possibilities for Outdoor dining, lounging, entertaining, and enjoying unparalleled open-air living.Residents of King Terraces enjoy resort-style amenities, including a rooftop terrace, outdoor pool, fitness centre, party lounge, and 24-hour concierge.Expansive, luxurious, and truly one-of-a-kind this penthouse sets a new standard in elevated living. (id:61852)
Intercity Realty Inc.
616 - 2075 King Road
King, Ontario
Welcome to Penthouse PH16, a bright and open 578 sq. ft. west-facing residence offering elevated living with refined modern style. With soaring 10-foot ceilings and an airy open-concept layout, this penthouse feels spacious, light-filled, and effortlessly inviting."The contemporary kitchen features sleek cabinetry, quartz countertops, and integrated appliances, flowing seamlessly into the living and dining area. Expansive west-facing windows invite warm afternoon sun, creating a beautiful backdrop for both relaxing and entertaining.The well-proportioned bedroom offers comfort and privacy, complemented by a modern bathroom with clean, sophisticated finishes.As a resident of King Terraces, you'll enjoy resort-style amenities, including an outdoor pool, rooftop terrace, fitness centre, party lounge, and 24-hour concierge.Penthouse PH16 is open, airy, and full of natural light a refined top-floor retreat with modern comfort at its core. (id:61852)
Intercity Realty Inc.
Unknown Address
,
Rare opportunity to own breathtaking fully furnished island corner townhome. Luxury Urban Style Cottage Townhome in Prominent Friday Harbour Resort with Water Access through large Private Dock/Boat Slip with Pedestal Supplying Water & Electricity on the South Exposure Shoreline for the Most Sunlight. Experience luxury lakeside living at Friday Harbour Resort with this stunningly bright three-storey lake home, offering over 2,731 sqft of beautifully designed space with a gourmet kitchen on the main floor, 12 foot kitchen island and custom LED lighting. Perfectly positioned in Ontario's premier all-season resort community, Main Floor 10' Ceiling, Laminate Flooring/Oak Stairs throughout Open Concept Design Living/Dining/Kitchen Walkout to Deck in Front with Direct Access to 2-Car Garage & 2-Car Drive way at Rear, Second Floor 9' Ceiling are 3 Bedroom with Prime Ensuite Bathroom & Walkout to Balcony, All Floor-to-Ceiling Windows, Top Floor with 4th Bedroom with Prime Ensuite Bathroom and Loft Great Room, an Entertainment Centre with Wet Bar & Walkout to Rooftop Terrace Overlooking Water. Designer Luxury Finishings Top to Bottom. Step to Club House & Island Pool, Upscale Retail Shops & Classy Restaurants. Closed by World Class Golf Course & 200 Acre Nature Conservation & Shopping Malls etc. **EXTRAS** Stainless Steel ( Subzero Fridge, Wolf Gas Stove, Asko Dishwasher, Range Hood, Microwave), Washer & Dryer, Electric Light Fixtures, Window Coverings, Gas Furnace & Equipment, Central Air Conditioning, Electric Garage Door Opener. (id:61852)
Homelife Frontier Realty Inc.
418 - 415 Sea Ray Avenue
Innisfil, Ontario
Luxury Lakeside Living - Large 2 Bedroom, 2 Bathroom condo at Friday Harbour with 970 sqft! This exquisite residence is the ultimate spot in HIGHPOINT. Corner Penthouse with 10 Ft. Ceilings, Elegant 2- Bedroom Corner condo. This bright and spacious 2-bedroom corner unit with custom window coverings and great views of the courtyard, forest, and pool/hot tub area, lake, creating a serene and picturesque setting. Kitchen: Custom cabinetry designed for both style and functionality. A kitchen island with sleek quartz countertop, under-cabinet lighting withpot lights for a warm and inviting atmosphere. All the furniture's are also included. Generous pantry space for all your storage needs. Quartz backsplash. High-end stainless steel appliances. Laminate engineered flooring throughout. Smooth finish ceilings add a touch of sophistication. Bathrooms feature porcelain tiles and quartz countertops paired with custom vanities and mirrors. Bedrooms boast stylish feature walls and custom built in drawers and cupboards. This unit blends modern elegance with comfort, offering high quality finishes and an unbeatable location. Perfect for anyone seeking a beautiful and relaxing living space.Year-Round Resort Living Friday Harbour! Marina, Golf! Pools, Gyn, Walk On The Boardwalk, Head To The Beach, Hike In The 200-Acre Nature Preserve, Starbucks, French and Italian cafes, Fishbone. Free Shuttle Around Resort & FH services! This is the Great Escape. (id:61852)
Homelife Frontier Realty Inc.
21 - 7007 Islington Avenue
Vaughan, Ontario
Excellent Opportunity to Lease A 1326 Sqft. Ground Floor Property In A Prime Woodbridge Location! Located on Islington Ave/Steeles Ave W This Vacant Property is Right On The Border of North York & Vaughn With Plenty of Parking. The Property Features a Kitchen and Two Washrooms. A Professional, Well-Managed Complex Suitable For A Wide Range of Businesses. See Attached Vaughan Zoning "Permitted Uses" Close to Major Highways (id:61852)
Right At Home Realty
16 Caprara Crescent
Markham, Ontario
Welcome To This Stunning Corner Lot Home Meticulously Maintained By Original Owners With Countless Upgrades! Step Inside And Be Greeted With Soaring Ceilings Filling The Home with Natural Light. This Home Features 2962 Square Feet Of Luxury Living W/ 4+1 Spacious Bdrms & A Sun-Drenched Library W/ 12 Feet Ceiling On The Main Flr. The Expansive Chef's Kitchen Is Ready To Inspire Your Inner Foodie W/ Gas Stove, Centre Island, Plentiful Storage, & Relaxing Breakfast Area. *Primary Bdrm Boasts A 6Pc Ensuite & Extra Large W/I Closet *2nd Bdrm W/ 4pc Ensuite + Two Well-Sized Bdrms W/Convenient 5pc Bathroom To Share. *Kids Young & Old Will Have Additional Recreation Space In The Finished Basement With A Separate Kitchen & Bedroom For Guests. *Garage Provides Direct Access And Also The Homes Second Set Of Staircase Direct To Basement Pantry. *In The Backyard You Will Find A Fully Interlocked Enjoyment Of The Outdoors W/ A Planters Box For Those With A Green Thumb. **Home Has Been Continuously Upgrading Including 2025: Heat Pump, Attic Insulation. 2022-2024: Appliances, Gazebo, Garden Shed, Backyard Interlock. Newer Metal Roof, California Shutters, Porch Enclosure, Exterior Potlights *Great Schools, Plentiful Shopping Options, Highway Access, David Suzuki Park & Rouge National Urban Park,This Markham Home Has It All~! (id:61852)
Avenue Group Realty Brokerage Inc.
Unknown Address
,
Rare opportunity to rent a breathtaking fully furnished island corner Townhouse. Luxury Urban Style Cottage Townhome in Prominent Friday Harbour Resort with Water Access through Private Dock/Boat Slip with Pedestal Supplying Water & Electricity on the South Exposure Shoreline for the Most Sunlight. Main Floor 10' Ceiling, Laminate Flooring/Oak Stairs throughout Open Concept DesignLiving/Dining/Kitchen Walkout to Deck in Front with Direct Access to 2-Car Garage & 2-Car Driveway at Rear, Second Floor 9' Ceiling are 2 Bedroom with Prime Ensuite Bathroom & Walkout to Balcony, All Floor-to-Ceiling Windows, Top Floor with 4th Bedroom with Prime Ensuite Bathroom and Loft Great Room, an Entertainment Centre with Wet Bar & Walkout to Rooftop Terrace Overlooking Water. Designer Luxury Finishings Top to Bottom. Step to Club House & Island Pool, Sep to May $5000 per month. Utilities will be included based on length of rental (id:61852)
Homelife Frontier Realty Inc.
