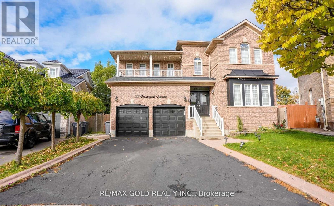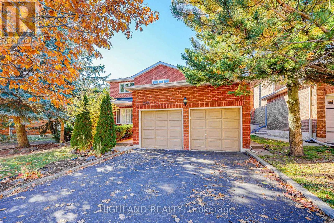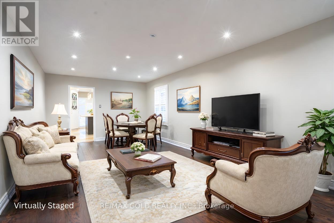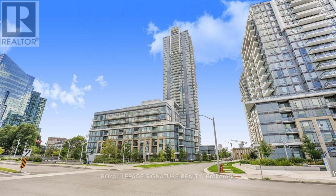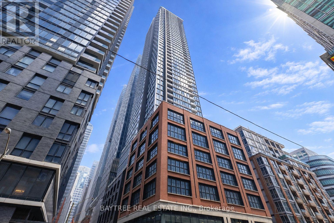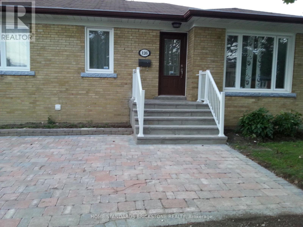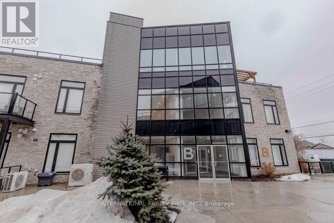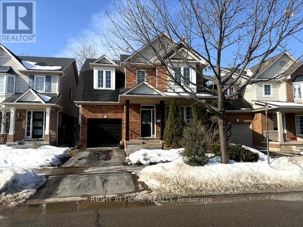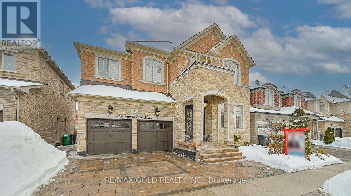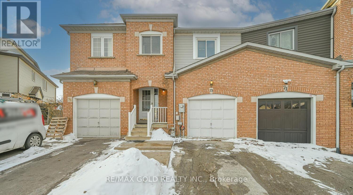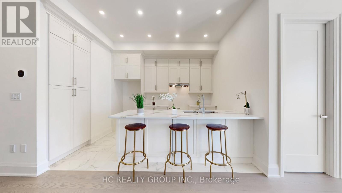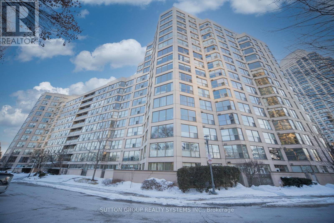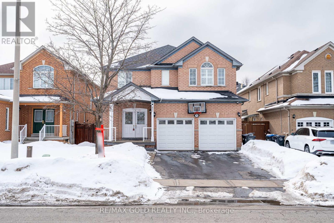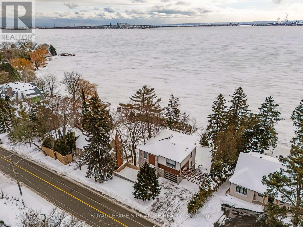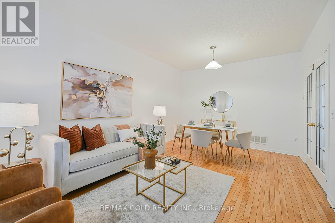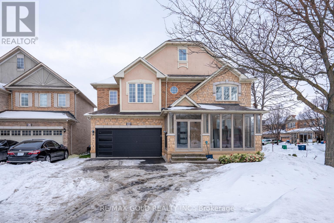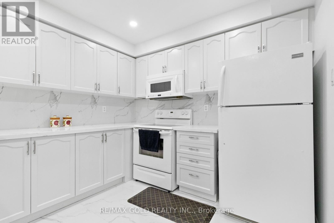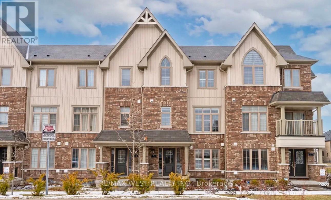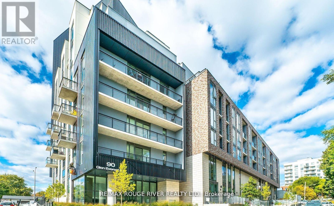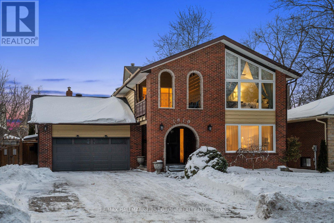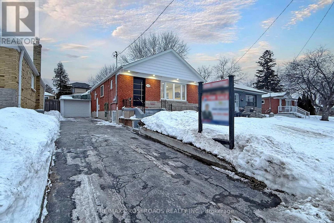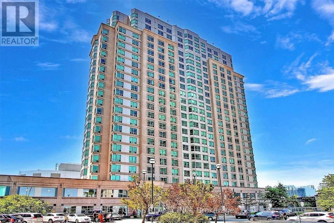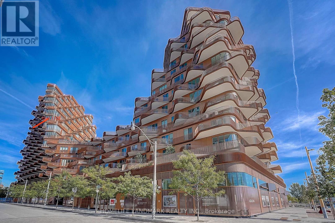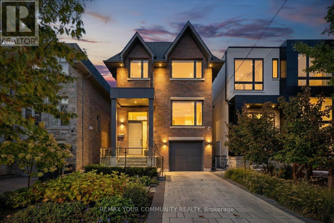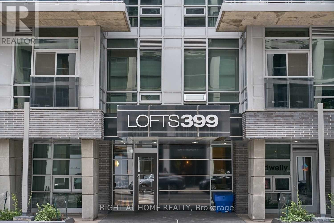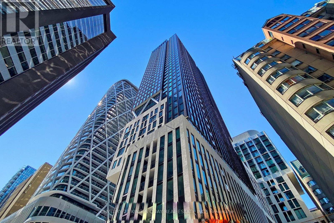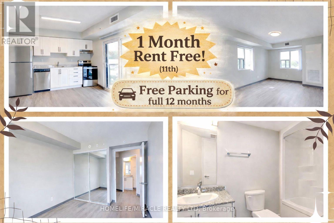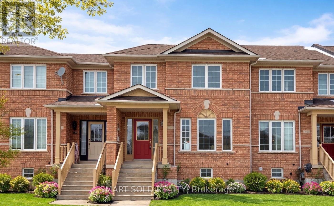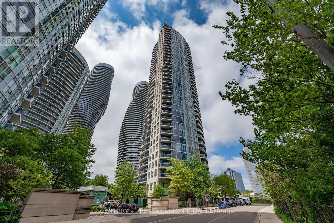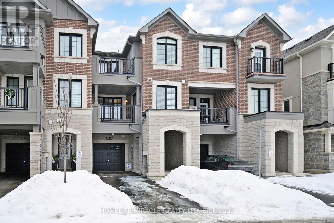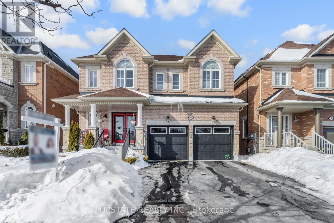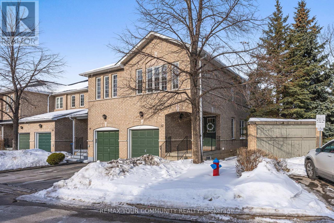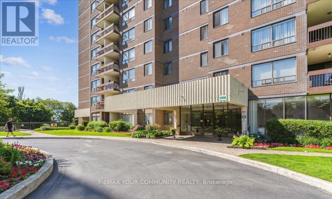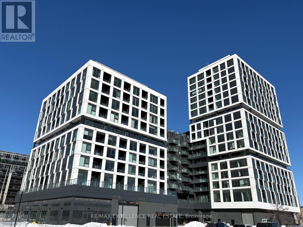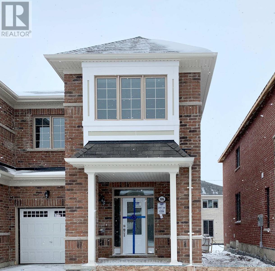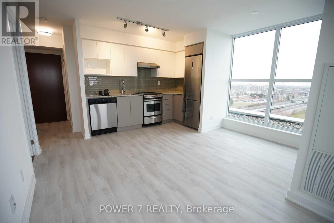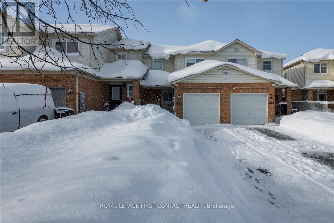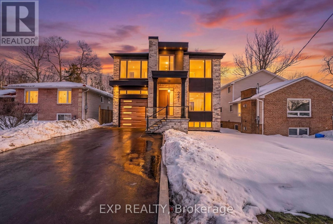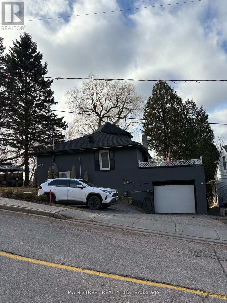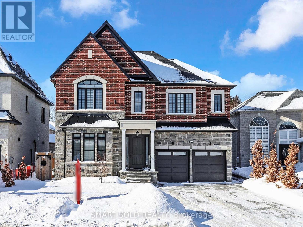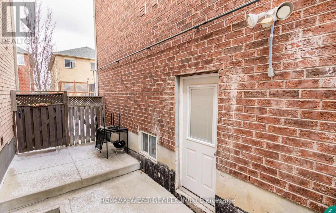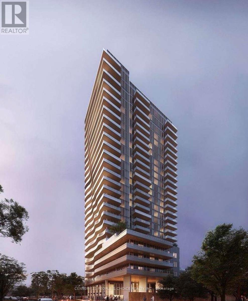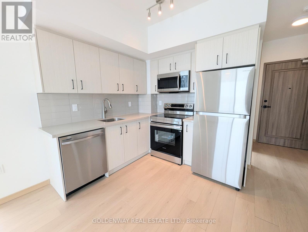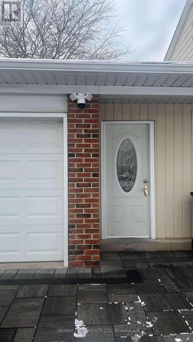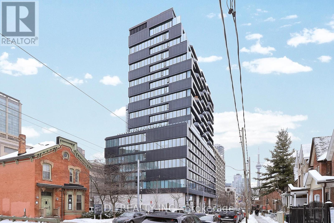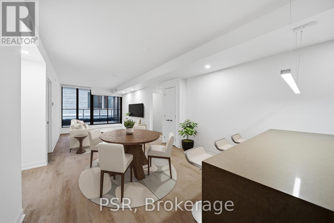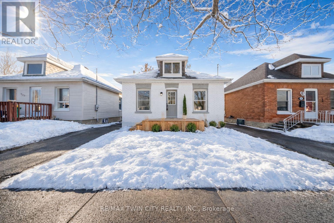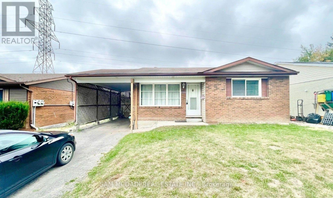32 Courtsfield Crescent
Brampton, Ontario
Situated on a premium pie-shaped lot widening to 116 ft at the rear, this beautiful home offers a *Legal Basement* apartment and a thoughtfully designed layout featuring separate living and dining areas, a spacious family room with fireplace, and a main-level office. Upgraded trim, crown moulding, quality flooring, and pot lights enhance the home throughout, while the newer kitchen and ensuite cabinetry add modern appeal. The primary bedroom features a warm and cozy fireplace, complemented by the convenience of second-floor laundry. The basement includes 3 bedrooms, 2 full bathrooms, a full kitchen, separate laundry, and a private entrance, making it ideal for extended family or income potential. A perfect blend of luxury, practicality, and charm-this home truly shows even better in person than in pictures. Don't miss it!! (id:61852)
RE/MAX Gold Realty Inc.
2070 Castlefield Crescent
Oakville, Ontario
Beautiful Executive 4+2 Bedroom, 4 Bath Home Offering 2,500 Sqft Above Grade (MPAC 2489 s.f), Nestled On A Quiet, Family-Friendly Crescent In Highly Sought-After River Oaks. * The Main Level Features A Grand Centre Hall Layout, Elegant Living Room Overlooking A Formal Dining Room, And A Spacious Eat-In Kitchen With Walk-Out To A Large Deck And Lush Private Backyard - Perfect For Entertaining And Outdoor Living.* Fully Finished Separate-Entrance Basement Featuring 2 Spacious Bedrooms (or used onb bed + huge recreation room), Full Kitchen, Private 4-Piece Bathroom, Separate Laundry: This Functional Layout Provides Excellent Flexibility For Multi-Generational Living Or Rental Opportunities. Major Updates Include: Furnace & High-Efficiency A/C (2017) Windows (2017), Driveway (2018) Deck (2019) Garage Opener (2021) Roof (2025) * Located Minutes To Top-Rated Public & Private Schools, Scenic Trails, Transit, Shopping & More. A Rare Combination Of Space, Location, And Income Potential In One Of Oakville's Most Desirable Neighbourhoods (id:61852)
Highland Realty
32 Heddon Court
Brampton, Ontario
Welcome to this stunning, fully renovated 4-bedroom detached home featuring an *in ground pool* and a finished 2-bedroom basement with separate entrance. Freshly painted and move-in ready, the home offers a functional layout with separate living, dining, and family rooms, complemented by an upgraded gourmet kitchen with quartz countertops and a bright breakfast area. The spacious primary bedroom includes a walk-in closet and a private 5-piece ensuite. Enjoy low-maintenance living with concrete on both sides and a generous backyard perfect for entertaining. Ideally located close to Hwy 410, Trinity Common Mall, Brampton Civic Hospital, top-rated schools, transit, shopping, and parks, this exceptional property delivers luxury, comfort, and convenience. Don't Miss It!! (id:61852)
RE/MAX Gold Realty Inc.
312 - 55 Ann O'reilly Road
Toronto, Ontario
Client RemarksTridel Built Spacious And Luxury Condo, Corner Unit, Functional Layout, 2 Bedrooms + Den 2 Washrooms. 9' Ceiling, Tons Of Natural Light & City Views. Modern Open Concept Kitchen. Wooden Floors Throughout. Wall To Ceiling Windows. One Of A Kind Suite In Highly Sought After Location! Mins To Hwy 401/404, Don Mills Subway Station, Fairview Mall, Schools, Parks & More! Building Amenities Include 24 Hr Concierge, Fitness & Yoga Studio, Gym, Exercise Pool, Steam Room, Party Room Etc. Tenant Is Responsible For Own Utilities (id:61852)
Exp Realty
2503 - 55 Mercer Street
Toronto, Ontario
Experience the perfect fusion of style, comfort, and convenience at 55 Mercer.This thoughtfully designed studio features sleek modern finishes and a smart, functional layout ideal for both comfortable living and working from home.Located in the heart of downtown Toronto, step outside and immerse yourself in the city's vibrant core, with TTC access, luxury shopping, theatres, restaurants, and cafés just moments away.Residents enjoy world-class amenities designed to support productivity, wellness, and relaxation. Spanning three levels, the building offers a two-storey fitness centre with premium equipment, personal training areas, Peloton pods, and HIIT zones, along with a yoga studio and infrared cedar saunas. Work from home with ease in modern co-working spaces, private meeting rooms, and a fully equipped boardroom. Outdoor features include landscaped terraces, a basketball half-court, and a convenient dog run.Live where downtown Toronto truly comes alive. (id:61852)
Baytree Real Estate Inc.
126 Brighton Avenue
Toronto, Ontario
Welcome to this charming and lovingly maintained bungalow in the highly sought-after Bathurst Manor community of Toronto. This beautifully updated home offers 3 spacious bedrooms and 2 bathrooms, perfectly blending comfort, style, and functionality. Step inside to discover dark-stained, gleaming hardwood floors throughout and a bright, open concept layout that creates a warm and inviting atmosphere. The spacious living room is ideal for both relaxing and entertaining, filled with natural light and designed for comfortable everyday living. The modern kitchen features updated finishes and ample space for cooking and gathering, making it the heart of the home. This bungalow offers exceptional space and flow, making it perfect for families. Situated in a quiet, family-friendly neigh bour hood close to parks, schools, transit, and shopping, you'll enjoy both convenience and community charm (id:61852)
Home Standards Brickstone Realty
227b - 85 Morrell Street
Brantford, Ontario
Welcome to Unit 227B at 85 Morrell Street, a beautifully maintained condo in The Lofts, situated in one of West Brantford's most sought-after neighborhoods. This well-managed building offers modern, comfortable living with a thoughtful open-concept layout characterized by soaring high ceilings and an abundance of natural light. The bright family room features a sunny South-East exposure and flows seamlessly to a private covered balcony, perfect for relaxing outdoors. Nestled in a primarily residential area known for its proximity to the Grand River, this home offers the perfect balance of quiet living and urban convenience. You are just minutes away from local amenities and the vibrant charm of downtown Brantford. (id:61852)
International Realty Firm
5923 Blue Spruce Avenue
Burlington, Ontario
Welcome to this beautiful 3-bedroom, 2.5-bath home in Burlington's highly sought-after Orchard community. Bright, well-designed layout featuring spacious living and dining areas and a finished basement ideal for a home office, media room, play area, or potential fourth bedroom. Upper level recently refreshed with new flooring and fresh neutral paint. Carpet-free home with durable laminate flooring throughout. The second floor offers three generously sized bedrooms, including a primary suite with ample closet space and private ensuite. Enjoy the tranquil, Zen-inspired backyard - perfect for morning coffee, relaxing evenings, and entertaining. Exceptional location close to top-rated schools, shopping, restaurants, and everyday amenities. Walking distance to Bronte Creek Provincial Park with scenic trails and year-round recreation. Surrounded by parks, walking paths, and bike-friendly routes. Easy access to major highways and GO Transit for a convenient commute. Measurements approx. Tenant or Agent to verify all measurements. (id:61852)
Right At Home Realty
125 Squire Ellis Drive
Brampton, Ontario
Located just steps from the bustling intersection of Mayfield Road and McVean Drive, this stunning approximately 3,400 sq. ft. *Legal Basement with 2 Unit Dwelling* offers the ultimate blend of luxury, space, and convenience. The second floor features 4 spacious bedrooms, each with its own private ensuite, including a grand primary retreat with a 5-piece ensuite and walk-in closet. The main floor boasts 10-ft ceilings, a separate family room, combined living and dining area, elegant hardwood flooring, and an upgraded kitchen with stainless steel appliances and a bright breakfast area with walk-out to the yard. The fully finished Legal Basement 2 bedroom with Sep Ent includes a separate laundry and an additional 1 bedroom with 1 full washroom, perfect for personal use as a gym, home theatre, or entertainment space. Enhanced with pot lights inside and out, and located near the Mayfield & McVean Plaza, this turnkey home truly delivers exceptional luxury, location, and lifestyle-an incredible opportunity not to be missed! (id:61852)
RE/MAX Gold Realty Inc.
73 Chipmunk Crescent
Brampton, Ontario
Stunning freehold townhouse in the highly desirable Springdale area, featuring a rare pie-shaped ravine lot-perfect for children, pets, and summer entertaining. Ideally located steps from Blue Oak Park, schools, and Woodsmere Shopping Centre, this home offers a spacious eat-in kitchen with stainless steel stove, fridge, built-in dishwasher, and stylish vinyl flooring. The open-concept living and dining area showcases laminate floors and serene ravine views, while the upper level includes three generous bedrooms with laminate flooring, highlighted by an expansive primary bedroom with a walk-in closet. The finished basement adds excellent living space with a recreation room, pot lights, laminate flooring, a full washroom, and a versatile office that can easily serve as a fourth bedroom. Ideally located near Hwy 410, Trinity Common Mall, Brampton Civic Hospital, schools, shopping, public transit, and parks, this turnkey home offers the perfect blend of location, luxury, and lifestyle. Don't miss it! (id:61852)
RE/MAX Gold Realty Inc.
3325 Taha Gardens
Oakville, Ontario
Welcome to this brand-new, three-storey townhouse offering 1,689 sq. ft. of well-planned living space, plus a basement. The home is designed to be both stylish and practical, with comfortable features throughout.The ground floor includes a flexible room that can be used as a home office, family area, or hobby space, and also provides direct access from the garage. A modern piano-color staircase adds a clean, elegant touch as you move between levels.On the second floor, the open-concept layout and 10-foot ceilings create a bright, spacious feel. The kitchen features center island with quartz countertops and full-height cabinets for plenty of storage. The family room opens onto a large terrace that's great for outdoor dining or barbecues, with a gas line already installed. This floor also includes a well-sized third bedroom.The third floor has 9-foot ceilings, two bedrooms, and a convenient laundry area. The primary bedroom features a walk in closet and its own private balcony, giving you a quiet spot to relax outdoors.With parking for two cars (garage plus driveway) and a convenient location close to restaurants, the River Oaks Community Centre, shopping, and major highways (403 and QEW), this home offers comfort, convenience, and modern style in one of Oakville's most desirable neighbourhoods. (id:61852)
Hc Realty Group Inc.
1201 - 2261 Lakeshore Boulevard W
Toronto, Ontario
Sophisticated Waterfront Living At Marina Del Rey. Welcome To A Rare Opportunity In One Of Mimico's Most Sought After Lakefront Communities. This Bright And Spacious 2+1 Bedroom 2 Bath Suite Offers Approximately 1,107 Sq Ft Of Well Designed Living Space In Suite 1201, With Truly Stunning Views Of Lake Ontario, Mimico Cruising Club And Humber Bay Park. Filled With Natural Light Through Expansive Windows, The Suite Delivers A Comfortable Open Feel And A Highly Functional Layout For Everyday Living And Entertaining. The Study Room Is Ideal As A Home Office Or Study Area. A Welcoming Entry Leads Into A Practical Kitchen And Dining Area, While The Spacious Primary Bedroom Features Excellent Closet Space And A Private Ensuite. Residents Enjoy All Inclusive Maintenance Fees Covering Utilities, Rogers Ignite Cable And Internet, HVAC Service. Resort Style Amenities At The Exclusive Malibu Club Include An Indoor Pool, Hot Tub, Sauna, And Squash Court, A Fully Equipped Gym With Fitness Classes, Party Room, Library, Games Room, And Resident Lounge. Outdoor Highlights Include Tennis Courts, A Furnished Lakefront Patio With BBQs, And A Community Herb Garden, All Within A Secure Gated Community With 24 Hour Concierge. Prime Waterfront Location Just Steps To Humber Bay Shores Trails, Parks, Marinas, Cafes, Restaurants, And Daily Conveniences, With Quick Access To Downtown Toronto Via Transit And Major Highways. Don't Miss This Exceptional Opportunity To Own A Beautiful Waterfront Suite In A Vibrant Community Where Every Day Feels Like A Getaway. 3D Virtual Tour https://my.matterport.com/show/?m=scgVDC7rmkW (id:61852)
Sutton Group Realty Systems Inc.
72 Barleyfield Road
Brampton, Ontario
Wow! Fully renovated detached 4+2 bedroom home with a *LEGAL BASEMENT* apartment and 5 washrooms, Office on main floor, Upstairs offers 4 spacious bedrooms and 3 modern bathrooms, including a private primary retreat with a stunning ensuite. All washrooms have been tastefully upgraded. offering exceptional space, style, and income potential. Featuring a grand double-door entry, this bright and beautifully designed layout includes separate living, dining, and family rooms with fireplace, plus a main floor office. The upgraded kitchen boasts stainless steel appliances, a bright breakfast area, premium hardwood floors, along with the convenience of two separate laundry areas. The legal basement provides excellent rental income potential of approximately $2,000/month, helping offset your mortgage. Enjoy a spacious backyard with a large concreted area perfect for entertaining. Ideally located near Hwy 410, Trinity Common Mall, Brampton Civic Hospital, schools, shopping, transit, and parks-this turnkey home delivers the perfect blend of luxury, location, and lifestyle. Don't miss this incredible opportunity! (id:61852)
RE/MAX Gold Realty Inc.
290 North Shore Boulevard E
Burlington, Ontario
An exceptional waterfront residence, fully renovated with Addition from top to bottom in 2020,offering breathtaking views of Lake Ontario and over 70 ft of direct waterfront. This stunning home features 3+1 bedrooms, 4.5 bathrooms, and approximately 3,000 sq. ft. of beautifully finished living space, plus a detached guest house of approx. 400 sq. ft. The open-concept main level is designed to maximize natural light and panoramic lake views, ideal for entertaining. The second level offers three spacious bedrooms, each with its own private ensuite. The walk-out basement includes a generous family room, an additional bedroom with ensuite, and direct access to the lake-just steps to the shoreline. Nestled in a tranquil, tree-lined neighbourhood near the Burlington Golf & Country Club, and minutes to downtown Burlington, GO Train, shopping, schools, and waterfront trails. A rare opportunity to own a truly remarkable luxury waterfront home. (id:61852)
Royal LePage Signature Realty
6 Verona Drive
Brampton, Ontario
Welcome to this stunning 4-bedroom detached home with a 2-bedroom finished basement and separate entrance in the prestigious Vales of Castlemore community. Featuring a functional layout with separate living, dining, and family rooms, this home boasts an upgraded gourmet kitchen with quartz countertops, stainless steel appliances, and a bright breakfast area. The primary bedroom offers a walk-in closet and a private 5-piece ensuite. Enjoy a low maintenance exterior with concrete on both sides and a spacious backyard. Ideally located near Hwy 410, Trinity Common Mall, Brampton Civic Hospital, top-rated schools, shopping, transit, and parks, this turnkey home delivers the perfect blend of luxury, convenience, and lifestyle. (id:61852)
RE/MAX Gold Realty Inc.
46 Egypt Drive
Brampton, Ontario
Welcome to this stunning, move-in-ready 4+2 bedroom home featuring a legal basement with separate entrance, offering exceptional space and versatility. The impressive layout includes a separate living room with open-to-above ceiling, formal dining room, and a separate family room with gas fireplace. The upgraded kitchen with stainless steel appliances, and a formal breakfast area. Situated on a premium corner lot in a high-demand, family-friendly neighbourhood, this home offers parking for up to 6 vehicles. Enjoy luxurious living with unmatched convenience-steps to parks, schools, Hwy 410, library, hospital, Chalo FreshCo, McDonald's plaza, and numerous other amenities. An outstanding opportunity not to be missed! (id:61852)
RE/MAX Gold Realty Inc.
40 Blue Spruce Street
Brampton, Ontario
Welcome to this upgraded *Freehold* 2-storey townhome featuring 3 bedrooms and a finished basement-ideal for first-time home buyers. A welcoming foyer leads to a professionally upgraded main floor with engineered hardwood, porcelain tile flooring, pot lights on the main and second levels, and a bright living room with a large window and abundant natural light. The upgraded kitchen boasts quartz countertops, stainless steel sink, stylish backsplash, and new porcelain tiles. The spacious primary bedroom includes a walk-in closet with semi-ensuite access to a full washroom, complemented by two additional good-sized, sun-filled bedrooms. The finished basement offers a large recreation room with an office area and a generously sized furnace room providing extra storage. Enjoy a decent-sized backyard with a large stone patio-perfect for entertaining family and friends. Ideally located near Hwy 410, Trinity Common Mall, Brampton Civic Hospital, schools, transit, shopping, and parks-an exceptional opportunity for investors or end-users seeking luxury, comfort, and strong cash flow. Don't miss it (id:61852)
RE/MAX Gold Realty Inc.
5 Hidden Way
Whitby, Ontario
Welcome to your next chapter in Whitby. This beautifully maintained 3 storey townhouse offers 4 bedrooms and the space your family has been looking for. Designed with everyday living in mind, the open concept kitchen and living area create a warm and functional gathering space. Large windows bring in natural light throughout, while the multiple levels provide privacy and separation when needed. This versatile lower level bedroom is perfect for in laws, teens, or a dedicated work from home setup. Situated in a family friendly community near top rated schools, parks, amenities, and easy commuter access, this home checks all the boxes for comfort, convenience, and value. (id:61852)
RE/MAX West Realty Inc.
805 - 90 Glen Everest Road
Toronto, Ontario
Merge Condos boasting City and Park Views in this Upgraded 2 Bedroom plus a Den, 2 Full Baths, 1 Underground Parking, Locker. Highly desirable 684 sq. ft. desirable split bedroom layout. The spacious den also has a closet for an ideal work at home solution. The kitchen boasts quality high gloss cabinet doors, gorgeous quartz counters & backsplash, undercabinet lighting & pot lights. Both bathrooms have upgraded porcelain tiles. Windows include custom roller blinds. This unit is sunny & cheery with Floor to Ceiling Windows, Open Balcony with clear City Skyline, CN Tower, Park Views. This ultra convenient location offers 24 hour transit service to Downtown, walk to schools, restaurants, cafes, grocery shopping, medical services, parks, Historic Scarborough Bluffs, Trendy Beaches nearby. (id:61852)
RE/MAX Rouge River Realty Ltd.
1910 Spruce Hill Road
Pickering, Ontario
Nestled on prestigious Spruce Hill Road and surrounded by distinguished multi-million-dollar estates, 1910 Spruce Hill Road is a breathtaking residence where late-1970s architectural character has been fully reimagined with timeless, high-end finishes throughout, creating a truly turn-key executive home for the most discerning buyer. Every inch of this property has been thoughtfully renovated, offering an exceptional layout with four generous bedrooms and beautifully appointed bathrooms on the second level, including a serene primary retreat with a private walk-out deck-perfect for enjoying morning coffee or evening sunsets. The main floor showcases expansive principal rooms designed for both daily living and elegant entertaining, featuring a sunken living room, formal dining room, and a spectacular chef-inspired kitchen equipped with premium appliances, a statement breakfast bar, and seamless sightlines to the inviting family room anchored by a top-of-the-line wood-burning fireplace with a custom mantle. The fully finished basement extends the home's versatility, providing an ideal in-law or young-adult suite complete with a massive bedroom, office space, oversized living area, kitchenette, and a private three-piece ensuite. Outdoors, the property transforms into an entertainer's dream, boasting a beautifully landscaped, flat backyard with a balance of open green space and leisure areas, an in-ground pool, mature gardens, and a garden shed, all designed for effortless enjoyment and privacy. Located in one of Pickering's most highly sought-after neighbourhoods, Spruce Hill is celebrated for its exceptional schools, nearby parks, and convenient access to Highways 401 and 407, as well as the GO Train, making it ideal for commuters and families alike. This is a rare opportunity to own an executive home that seamlessly blends iconic 1970s charm with refined modern living, delivering enduring style, comfort, and quality in one of the city's most coveted settings. (id:61852)
RE/MAX Hallmark First Group Realty Ltd.
126 Portsdown Road
Toronto, Ontario
Stunning Fully Renovated Income-Generating Home - Turnkey Opportunity! Newly & legally renovated top-to-bottom open-concept home with excellent income potential! Main floor features modern kitchen with quartz countertops & island, spacious living/dining areas, powder room, separate laundry, 3 generous bedrooms with pot lights, 4-pc bath & updated electrical panel.Finished LEGAL basement with separate entrance offers full kitchen with quartz, 3 bedrooms, 2 full baths & approx. $2,500/month rental potential.200-amp ESA-approved service, thermal windows, new stove, tankless water heater, shingles (2023). Double garage, driveway parking up to 5 cars & spacious backyard.Prime location close to Hwy 401, Kennedy Subway, TTC, schools, shopping & all amenities. (id:61852)
RE/MAX Crossroads Realty Inc.
1611 - 1 Lee Centre Drive
Toronto, Ontario
Lovely 2 Bedroom + 2 Full Bath Unit. Spectacular West Clearview (Facing Lee Centre Park). Functional Layout, Open Concept Kitchen, Laminate Flooring. Close To All Amenities: TTC, Highway 401, Scarborough Town Centre, Centennial College & U Of T * Super Recreational Facilities * 1+1 Parking (Tandem Parking) + One Locker Included. (id:61852)
First Class Realty Inc.
1122 - 155 Merchants' Wharf
Toronto, Ontario
Welcome to luxury waterfront living at Tridel's Aqualuna, located in Toronto's vibrant East Bayside district. This exceptional brand-new 2-bedroom + enclosed den residence offers 2,433 sq. ft. of upgraded living space, featuring premium finishes and breathtaking south-facing views of the lake, gardens, and pool.Designed for both comfort and elevated entertaining, the suite showcases floor-to-ceiling windows, a spacious open layout, and a gourmet kitchen equipped with integrated appliances, an upgraded Miele induction cooktop with touch controls, natural stone countertops, custom cabinetry, a built-in wine cellar, and an enlarged double-waterfall island. Both bedrooms include private ensuites with heated floors and upgraded natural stone countertops, while the double-door enclosed den provides an ideal office or guest room. The luxurious primary retreat features his-and-hers walk-in closets, a spa-inspired ensuite, and direct access to a serene lake-view terrace, complemented by a second private balcony off the 2nd bedroom. Additional conveniences include a full-size laundry room with sink and ample cabinetry, along with an EV-ready parking space.Resort-style amenities include a lakeside outdoor pool, fitness and yoga studios, sauna, media and party lounges, and 24/7 concierge service. Just steps from Sugar Beach, the Martin Goodman Trail, the waterfront promenade, and some of the city's best dining and cultural destinations, this home offers an unmatched blend of tranquility, sophistication, and urban convenience. (id:61852)
Homelife Landmark Realty Inc.
498 Melrose Avenue
Toronto, Ontario
Welcome to 498 Melrose Avenue, a beautifully newer built (2017) home offering the perfect blend of comfort, style, and functionality in a sought-after family neighbourhood. Thoughtfully designed, this inviting residence features bright, spacious principal rooms ideal for both everyday living and entertaining. A welcoming entry leads to a sun-filled living and dining area, perfect for gathering with family and friends. The modern kitchen features ample cabinetry, top-of-the-line stainless steel appliances, quartz countertops, marble floors, and a functional layout seamlessly connected to the main living spaces, creating a natural hub for daily life. Hardwood floors and large windows throughout fill the home with natural light, enhancing its warm and inviting atmosphere. Step outside to enjoy a private backyard, perfect for summer entertaining, gardening, or relaxing outdoors. The upper level offers four well-proportioned bedrooms, including a spacious primary retreat providing a peaceful space to unwind. Additional bedrooms offer flexibility for growing families, guests, or home office needs. The finished lower level, complete with a 3-piece bath, expands the living space and is ideal for a recreation room, media area, gym, or playroom. Conveniently located close to parks, schools, shopping, transit, and everyday amenities, this move-in-ready home offers exceptional comfort and convenience in a welcoming community - an excellent opportunity for families seeking a fantastic place to call home. (id:61852)
RE/MAX Your Community Realty
717 - 399 Adelaide Street W
Toronto, Ontario
High Demand Luxury Condo In Trendy King West, Large 1 Bed Room Unit At The Middle Of Entertainment Area. 10 Feet Celling, Very Bright And Spacious ,670 Sqf Practical Lay Out ,All S/S Appliances With Gas Burner Stove, Back Splash, Hard Wood Floor All Over, Enjoy BBQ in Large Balcony , Beautiful Private Court Yard ,Steps To Restaurants, Bars, School, Ttc, Entertainments, Financial District And More. Pictures from previous listing (id:61852)
Right At Home Realty
3410 - 238 Simcoe Street
Toronto, Ontario
Welcome to this modern condo located in the heart of downtown Toronto at 238 Simcoe Street! Situated on a high floor, this elegant 1 bedroom + den offers breathtaking views of the city skyline. The open-concept layout features a sleek, modern kitchen with high-end finishes, stainless steel appliances, and a stylish backsplash, perfect for both cooking and entertaining. The spacious bedroom includes large windows for ample natural light, while the versatile den can serve as an office or guest room. Enjoy the convenience of living in a vibrant neighborhood just steps away from major attractions, shopping, and public transit. This luxurious unit is perfect for urban living modern, bright, and centrally located! Don't miss this opportunity! (id:61852)
Century 21 King's Quay Real Estate Inc.
511 - 595 Strasburg Road
Kitchener, Ontario
BIG BONUS**** 1 MONTH RENT FREE(11th Month) + FREE PARKING for full 12 months, that's $3,290 in savings! Welcome to 595 Starsburg Rd, unit 511, where comfort and convenience come together in this beautifully designed apartment in Kitchener. Perfect for families and professionals, these apartments offer a modern lifestyle in one of the city's most desirable neighborhoods. Step into this spacious, open-concept unit, featuring a bright living room, a dedicated dining area, and a well-appointed kitchen with ample storage. The apartment includes two generous bedrooms and a sleek 4-piece bathroom, designed for both functionality and style. Enjoy the convenience of in-unit laundry facilities. Whether you're relaxing at home or exploring the community, you'll appreciate the thoughtful design and attention to detail in this unit. Situated in a prime location, this property is close to local parks, highly-rated schools, shopping, and public transit, offering easy access to everything Kitchener has to offer. Utilities are extra: Hydro, water, and heat(gas) are the responsibility of the tenant. Key deposit is $150. With a blend of modern features and unbeatable location, this apartment is ideal for anyone looking to elevate their living experience. Don't miss your chance to call 595 Strasburg Rd, unit 511 your new home. Available immediately! (id:61852)
Homelife/miracle Realty Ltd
704 Castlemore Avenue E
Markham, Ontario
Located in the highly desirable Wismer community, this sun-filled home features a premium south-facing backyard that fills the interior with abundant natural light. Offering 4 spacious bedrooms and 3 bathrooms, the residence showcases a thoughtfully designed open-concept layout that seamlessly blends functionality with elegance. Recent 2026 upgrades include brand-new hardwood flooring on the second level and professionally completed fresh painting throughout, creating a fresh, modern atmosphere. Bright, spacious, and meticulously maintained, this home delivers a warm yet upscale living experience. Situated within the top-ranking school boundaries of Wismer Public School and Bur Oak Secondary School, the property is perfectly positioned for family living. Enjoy a short stroll to Wismer Park and a nearby place of worship, offering both recreation and a strong sense of community. Walking distance to plazas, daycare centers, transit, and everyday amenities. Just minutes to Mount Joy GO Station, ensuring convenient commuting options. (id:61852)
Smart Sold Realty
507 - 80 Absolute Avenue
Mississauga, Ontario
Upgraded 1 Bedroom plus enclosed Den at Mississauga's Absolute Condos. Features Quartzite Kitchen Countertops, stainless steel appliances and in suite Laundry. Included 1parking and 1 Locker. Steps to Square One, Transit and Highways. (id:61852)
Century 21 Percy Fulton Ltd.
1587 Moira Crescent
Milton, Ontario
Experience unparalleled luxury in this executive townhouse. This fully freehold townhouse with an all-brick and stone elevation, has great curb appeal. Offering 2 bedrooms, 2.5 baths, and an oversized 1-car garage, deep driveway with no sidewalk & parking for two cars in the driveway, this property exudes sophistication and style. From the welcoming foyer with upgraded ceramic tiles, a coat closet to the open-concept second level, every detail has been carefully crafted. The modern kitchen features upgraded cabinets, granite countertops, backsplash, breakfast bar, pendant lights, gas line and stainless steel appliances, ideal for culinary enthusiasts. Entertain effortlessly in the spacious open concept family room. Separate dining room which opens onto a covered balcony with a gas line for BBQ hookup, perfect for outdoor dining or morning coffee. Upstairs, the lavish primary suite features a large walk-in closet, 4PC full ensuite bathroom and walk-out to a balcony. The second suite has a large walk-in closet and 3PC ensuite bathroom. Laundry conveniently located on the 3rd floor with upgraded full size machines. This home is upgraded throughout with custom California shutters, raised bathroom vanities, stone counters, ceramic tiles, modern laminate floors, modern light fixtures, built-in storage cabinets and freshly painted throughout. Access door from house to garage and smart auto garage door opener installed. Ideally located near amenities, schools, library, shopping, parks and easy access to Hwy 401. Don't miss the chance to make this exceptional home your own. (id:61852)
Homelife/miracle Realty Ltd
5 Dillon Drive
Brampton, Ontario
Welcome to The Estates of Spring Valley - a remarkable executive residence offering 6 bedrooms and 6 bathrooms with over Appx 4100 sq ft of beautifully finished living space. Fully upgraded from top to bottom, this home is ideal for large or multi-generational families and features an impressive double-door entrance. The main floor showcases soaring 9-ft ceilings, elegant hardwood flooring, a formal dining room, a bright and spacious family area, and a gourmet kitchen equipped with granite countertops, a center island, built-in stainless steel appliances, and stylish porcelain flooring. Fresh paint throughout enhances the home's warm and welcoming ambiance. Upstairs offers four generously sized bedrooms, including a luxurious primary suite with hardwood floors, a walk-in closet, and a spa-like 5-piece ensuite. A second primary or guest suite includes its own private ensuite, while the remaining two bedrooms share a well-appointed family bathroom.The professionally finished basement features a separate entrance, a modern kitchen with quartz countertops, two bedrooms, two bathrooms, a spacious family room, and a dedicated laundry area - perfect for extended family living or potential rental income. Ideally situated close to top schools, parks, shopping, and major highways. (id:61852)
Upstate Realty Inc.
32 - 7115 Rexwood Road
Mississauga, Ontario
Welcome Home to 7115 Redwood Rd, Unit #32. This Bright and Spacious End-Unit Townhome Looks and Feels More Like a Semi. Thoughtfully Designed to Maximize Natural Light and Privacy, This Home Blends Comfort and Functionality Beautifully. With Rare Southwest Exposure and No Direct Rear Neighbours, It Offers the Sun-Filled Warmth and Tranquility Buyers Seek but Seldom Find.One of the Largest Models in the Complex, This Move-In Ready 2-Storey Townhome Features 3 Bedrooms and 2.5 Bathrooms, Delivering the Ideal Balance of Space and Practicality for Families, Professionals, or Investors. The Open-Concept Eat-In Kitchen Overlooks the Living Room, Creating an Inviting Hub for Everyday Living and Entertaining. Upstairs, Three Generously Sized Bedrooms and Two Full Bathrooms Provide Comfortable and Functional Family Living.The Primary Suite Features a Large Walk-In Closet and a Private 4-Piece Ensuite. A Smart Split-Bedroom Layout on the Upper Level Enhances Both Privacy and Livability. Freshly Painted and Well Maintained, this Townhome Includes a New Stainless-Steel Dishwasher (2026), Furnace (2022), and A/C (2022). The Unfinished Basement Offers Excellent Potential to Customize, Expand Living Space, and Add Long-Term Value. A Double-Door Entry, Single Built-In Garage, Private Driveway, and Parking for Two Cars Complete This Highly Functional Home. Ideally Situated in One of Mississauga's Most Connected Pockets. Close to Schools, Shopping, Community Centres, Transit, GO Station, Pearson Airport, Humber College, Woodbine Mall, and Major Highways (427, 401, 407, 409, 410, 400) , This Location Delivers Exceptional Everyday Convenience and Connectivity. A Rare Offering That Combines Size, Sunlight, Privacy, and Prime Location. An Opportunity Not to Be Missed. (id:61852)
RE/MAX Your Community Realty
903 - 2556 Argyle Road
Mississauga, Ontario
Bright and spacious 1,190 square foot, 2-bedroom, 2-bathroom condo at Willow Walk Estates. Features a very generous living area with a large living room and dining room, and a walkout to a spacious balcony. The low maintenance fee includes heat, hydro, water, building insurance, and common elements. Exceptional amenities include an outdoor pool for summer enjoyment, tennis court, park with playground, fitness room, and sauna. Located in the heart of Cooksville, just minutes to Square One, Trillium Hospital, and with easy access to the QEW and 403. (id:61852)
RE/MAX Your Community Realty
829 - 1007 The Queensway
Toronto, Ontario
Brand new luxury 1 bedroom, 1 bathroom suite for lease in a high-demand area of Etobicoke, featuring a private open balcony. Modern open-concept kitchen with stainless steel appliances and contemporary finishes throughout. Enjoy premium amenities including party room, fitness studio, yoga room, children's play, terrace with BBQ, and 24-hour concierge. Prime location surrounded by major grocery chains, restaurants, shopping, Cineplex, with easy access to Highway 427 and Gardiner Expressway, plus TTC nearby. Ideal for professionals seeking upscale, convenient living. (id:61852)
RE/MAX Excellence Real Estate
86 Callandar Road N
Brampton, Ontario
Luxury 2-Storey Townhouse Built By Mattamy, Located At The Intersection Of Chinguacousy Rd & Wanless Dr In An Award-Winning Master-Planned Community Of Mount Pleasant North In Brampton. Less Than 10 Mins Drive To Mount Pleasant Go Station. Quiet Area With Car Friendly Score Of 10/10 And School Rating 9/10.1765 Sq Ft 4Br End Unit Like Semi, Big Bsmt Windows, Upgrades Worth 100K Attached, 9 Ft Smooth Ceiling, Granite Countertops, Oak Stairs. Upgraded lighting & backyard fencing with a side gate" (id:61852)
Century 21 People's Choice Realty Inc.
1418 - 160 Flemington Road
Toronto, Ontario
Available Mar 1, 2026 or anytime afterward. Bright And Spacious Corner Unit With Spectacular South View and Cn Tower + 96 SF balcony, Open Concept Design, Ensuite Laundry, Modern Kitchen. Just Steps To Yorkdale Subway Station, Yorkdale Mall, Hwy 401 & Allen Expressway. Quick subway ride to York U, U Of T, Ryerson & Ride To Downtown Toronto. (id:61852)
Power 7 Realty
193 Pickett Crescent
Barrie, Ontario
Upgraded family home. Fabulous 3-bedroom, 2-bathroom property conveniently located close to all amenities. This home offers easy highway access and close proximity to the Go Train station, schools, parks, and shopping. Features include laminate flooring, walk-out to fenced yard custom motorized blinds finished rec room + + Recent upgrades include furnace (replaced in 2024) and central air (replaced in 2023) plus flooring, kitchen and bathrooms all redone in past four years (id:61852)
Royal LePage First Contact Realty
241 Parkway Avenue
Georgina, Ontario
Welcome to this brand-new custom masterpiece, where timeless elegance meets modern luxury. Featuring an impressive stone and stucco exterior, this architectural gem commands attention from the moment you arrive. Step through the grand foyer entrance into a world of sophistication, light, and space. This two-story home with a full walk- basement offers just under 6000 sq. ft. of finished living space, designed with extraordinary attention to detail and premium craftsmanship throughout. The main floor showcases an incredible open-concept design perfect for entertaining and family living. Enjoy rich hardwood floors, stone finishes, and a gourmet chef's kitchen with high-end appliances, custom cabinetry, and an oversized island. The elegant living and dining areas open seamlessly to a covered porch and landscaped backyard, ideal for year-round enjoyment. The second level is equally impressive with 10-foot ceilings, 8-foot solid wood doors, and four generously sized bedrooms. The primary suite is truly breathtaking - featuring a massive walk-in closet and a spa-inspired five-piece ensuite with a freestanding soaking tub and luxurious finishes. A second primary suite also offers a walk-in closet and a stunning ensuite bath, perfect for guests or extended family. Two additional bedrooms share a beautifully designed bathroom, each space crafted with a serene, spa-like ambiance. The fully finished walk-out basement adds tremendous value with 8-foot ceilings, a separate entrance, and versatile living options. Complete with two additional bedrooms and bathrooms, and generous open living areas, it's ideal for multi-generational living, an in-law suite, or future rental potential. Nestled just steps from Lake Simcoe and moments from all that Georgina has to offer, including shopping, schools, parks, and easy access to Highway 404, this home combines luxurious living with unbeatable convenience. (id:61852)
Exp Realty
493 College Street
Newmarket, Ontario
Great central location just steps to Downtown Fairy Lake, and short walk to Newmarket medical district and Davis Drive | Bright and nicely upgraded one bedroom 945 sqft suite with separate ground floor entrance and one parking | Huge backyard like a park with private fire-pit interlock patio for tenant use and backing on conservation | Sloping property allows for bright and well above grade windows in main bedroom overlooking the yard | Upgrades include quartz countertops in kitchen with breakfast bar, pot lights, and laminate flooring | Private and exclusive separate ensuite laundry room with built in cabinets | Fully upgraded main bathroom features walk-in shower with glass sliders, four drawer vanity with quartz counter tops, tile floor, full ventilation and above grade window | Ductless HVAC allows exclusive climate control for the tenant | Quiet and highly desirable setting | Tenant responsible for 40% of household hydro and gas (id:61852)
Main Street Realty Ltd.
20 Dunn Drive
Richmond Hill, Ontario
Exceptional 5-Year-New Custom-Built Luxury Residence On A Quiet, Prestigious Street In Oak Ridges, Offering Superior Italian Craftsmanship, Thoughtful Design, And Turn-Key Living. Featuring 10 Ft Ceilings On The Main Floor, 9 Ft Upper And Lower Levels, Solid 8 Ft Doors, Full Spray Foam Insulation, And Extensive High-End Finishes Throughout. The Home Offers A Bright, Functional Layout With A Designer Chef's Kitchen, Elegant Family Room, And Multiple Spacious Bedrooms Including A Luxurious Primary Retreat And A Secondary Ensuite Suite, Ideal For Family Or Multi-Generational Living. A Fully Finished Walk-Up Basement With Heated Floors Provides Exceptional Versatility For Recreation Or Extended Living. Meticulously Upgraded And Maintained With Premium Mechanical Systems, Integrated Technology, And Quality Craftsmanship. Located In One Of Richmond Hill's Most Sought-After Communities, Surrounded By Luxury Homes, Steps To Parks, Trails, And Community Centre, Minutes To Lake Wilcox, Top-Ranked Schools, Yonge Street, GO Transit, Hwy 404, Shopping, Dining, And Everyday Amenities. A Rare Opportunity To Own A Modern Luxury Home In A Prime Family-Oriented Neighbourhood. (id:61852)
Smart Sold Realty
Lower - 157 Hollywood Hill Circle
Vaughan, Ontario
Welcome to this charming basement nestled in the highly sought-after Vellore Village community of Vaughan! Situated in a tranquil and welcoming neighborhood, this residence offers the ideal combination of comfort, space, and convenience. This 2-bedroom basement features a separate entrance, a renovated bathroom, private laundry, and one parking spot.Conveniently located close to schools, parks, shopping centers, public transportation, and major highways, this residence offers easy access to all amenities. Discover the convenience of a 5-minute walk to the Vellore Village Community Center, boasting a splendid 25-meter lap pool with six lanes right at your doorstep! Enjoy leisurely swims and wellness activities just steps away from your home.Take a leisurely 20-minute walk to Walmart, or explore the nearby Vellore Village Public Library just a 5-minute stroll away. For shopping enthusiasts, Vaughan Mills Shopping Center is only a 10-minute drive, while York University is accessible via a 30-minute public transit ride. Additionally, the GO Station is just a few minutes' drive away, providing convenient access to transportation. With Wonderland Amusement Park just an 8-minute drive away, endless entertainment options await.Don't miss the opportunity to call this wonderful residence your home sweet home! (id:61852)
RE/MAX West Realty Inc.
1502 - 1010 Sandy Beach Road
Pickering, Ontario
Modern 2 Bedroom, 2 Bathroom Condo at Universal City Condos! Bright and spacious open-concept layout featuring floor-to-ceiling windows, modern kitchen with full-size appliances, and combined living/dining area with walk-out to a large private balcony. Primary bedroom offers walk-in closet and 4-piece ensuite. Second bedroom ideal for guest room, office, or family use. Convenient in-suite laundry.Located in a luxury building with premium amenities including concierge, fitness centre, outdoor pool, and more. Steps to Pickering GO Station, Pickering Town Centre, restaurants, waterfront, parks, and marina. Easy access to Hwy 401. Excellent location for commuters. (id:61852)
Century 21 People's Choice Realty Inc.
B916 - 3429 Sheppard Ave East Avenue
Toronto, Ontario
Beautiful brand new 2 bedrooms 2 full bathroom In The Heart Of Scarborough!! This home offers modern living with an open and spacious floor plan, featuring floor-to-ceiling windows that flood the unit with natural light. The Gourmet kitchen features contemporary cabinetry, premium countertops and stainless steel appliances. Perfect for families or anyone looking for extra space. The two full bathrooms are beautifully designed, offering both style and functionality. Steps away from TTC that takes you to Don Mills Station in 10 mins, parks, Seneca College, Restaurants, Shopping and easy access to highway 404 and 401. Enjoy a vibrant neighborhood with endless amenities at your doorstep. Students welcome. Includes one parking. (id:61852)
Goldenway Real Estate Ltd.
26 Pipers Green Avenue
Toronto, Ontario
Located in a prime high-demand area, this newly renovated basement apartment with a separate entrance offers 3 spacious bedrooms and 3 full bathrooms, making it ideal for a small family, students, or working professionals/singles. The unit features a modern kitchen with newer countertops, newer windows and doors, water softener, and a private laundry room. Situated in a quiet, family-friendly neighborhood, the property is close to top-rated schools, parks, major supermarkets, shopping plazas, restaurants, and community amenities, with convenient access to public transit and major roads/highways. (id:61852)
RE/MAX Excel Realty Ltd.
519 - 195 Mccaul Street
Toronto, Ontario
The Bread Company Condos! Brand new 1-bedroom with locker, featuring bright & sunny unobstructed west views. Functional open concept floor plan with many upgrades. Stylish and modern interior with engineered hardwood floors throughout, 9 feet exposed concrete ceilings, concrete feature walls, & floor-to-ceiling windows. Location doesn't get better than this. Located steps to U of T, Queen's Park, Queen's Park Subway Station and beside Toronto's major hospitals (Mount Sinai, SickKids, Toronto General, Toronto Western, Women's College Hospital and Princess Margaret). Not to mention located a few meters from Toronto's trendy Baldwin Street. There simply is no better location in the city to live and enjoy what this great city has to offer. This is an ideal building and location for professionals, students, international students, doctors or families. The building offers excellent amenities including a sky lounge, concierge, fitness studio, and a large outdoor sky park with BBQ and lounge areas. Parking available for an additional $150/month. (id:61852)
Jdl Realty Inc.
202 - 2 St Thomas Street
Toronto, Ontario
Welcome to Two St. Thomas, where luxury living meets exceptional service with Yorkville at your doorsteps. This thoughtfully designed 2-bedroom suite spans 1,131 sq. ft. and features a spacious split-bedroom layout. The modern kitchen is anchored by a generous breakfast bar and flows seamlessly into the open-concept dining and living areas - ideal for both everyday living and entertaining. The primary bedroom features a luxurious ensuite and walk-in closet, while the second bedroom also includes a walk-in closet for added convenience. Residents of Two St.Thomas enjoy world-class amenities, including a full-service concierge, state-of-the-art fitness centre, rooftop terrace with BBQs and lounge areas, party room, and an in-house pet spa. Experience elevated luxury living surrounded by the very best Yorkville has to offer! (id:61852)
Psr
327 Sheridan Street
Brantford, Ontario
Welcome to 327 Sheridan Street in the City of Brantford. This bright, 3-bedroom, 2-bathroom home is move-in ready and perfect for families seeking modern comfort and convenience. The main floor features an open-concept layout with distinct living and dining areas, convenient main-floor laundry, and modern finishes throughout. The home also offers a finished loft, adding flexible living space ideal for a home office, family room or a bedroom. The partially finished basement provides a nice rec room, additional bathroom, workshop area, and a large storage room-offering plenty of functionality for everyday living. Situated in a family-friendly neighbourhood close to shopping, parks, restaurants, grocery stores, and within walking distance to schools, this home is also just minutes from Lynden Park Mall and the new Costco. Enjoy outdoor living on the spacious patio overlooking the large backyard-perfect for relaxing or entertaining during the warmer months. Book your private showing today! (id:61852)
RE/MAX Twin City Realty Inc.
257 Thorncrest Drive
Waterloo, Ontario
Great Location! Very well kept 3+2 bedroom bungalow with walking distance to University of Waterloo, RIM, Research & Tech park. The home features 3 bedrooms and 1 bathroom on the main floor, with an additional 2 bedrooms and a 3-piece bathroom in the fully finished basement. Outside, you'll find a large, private backyard. (id:61852)
Sam Mcdadi Real Estate Inc.
