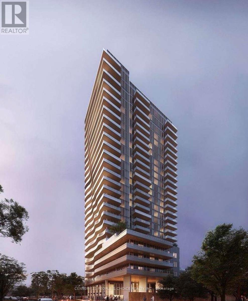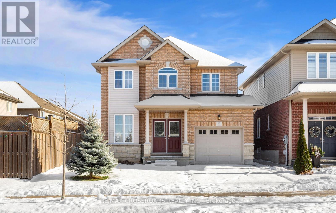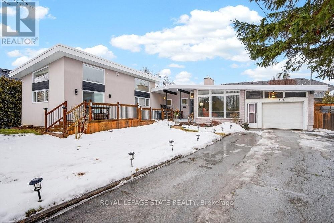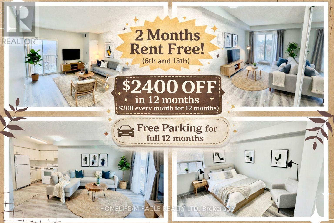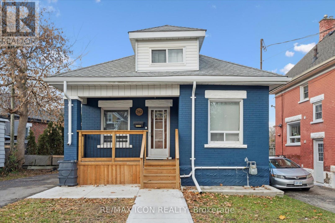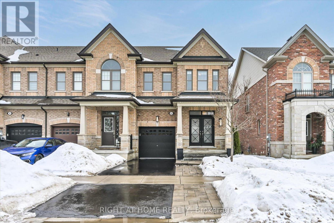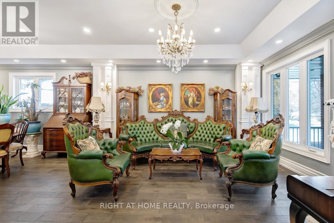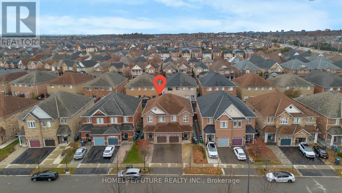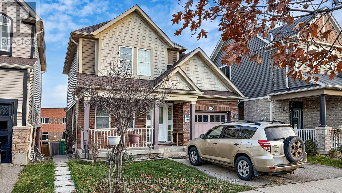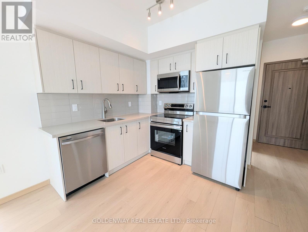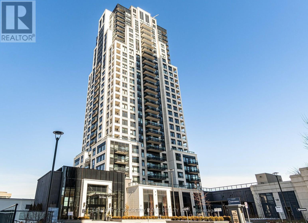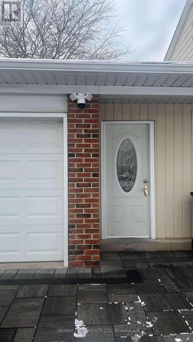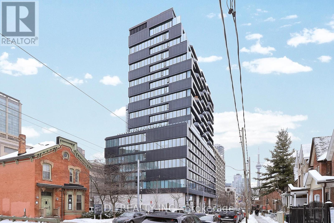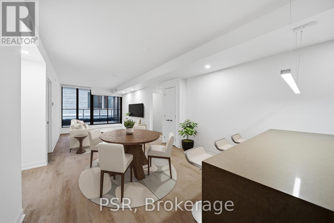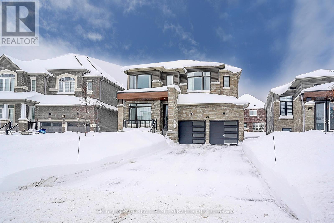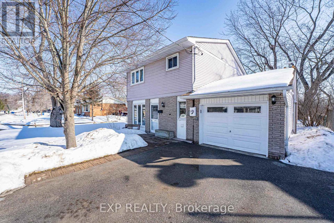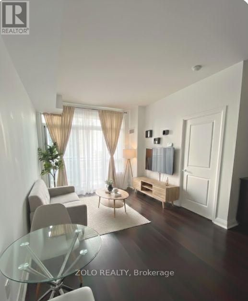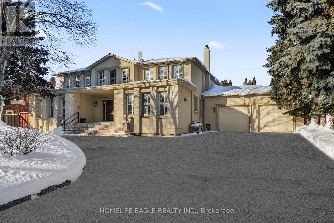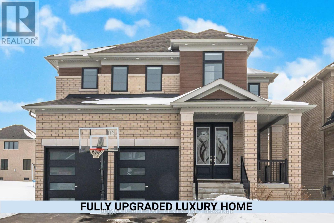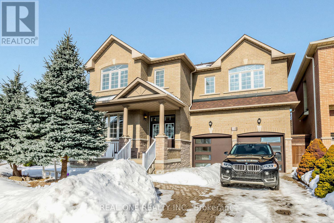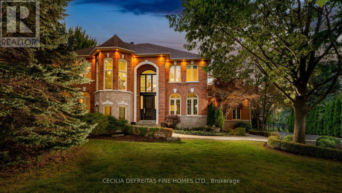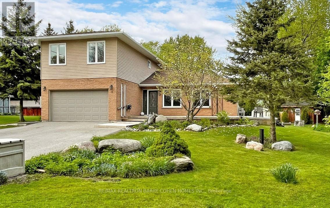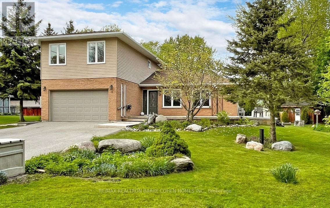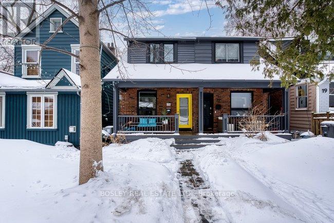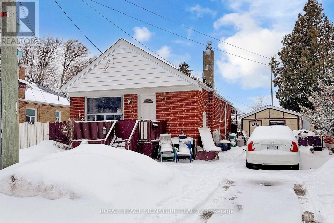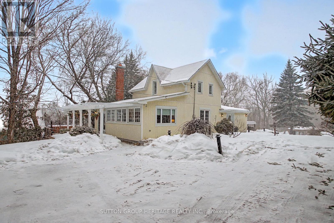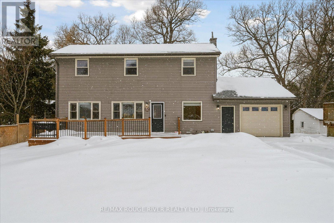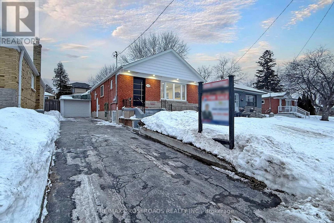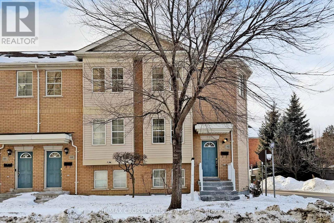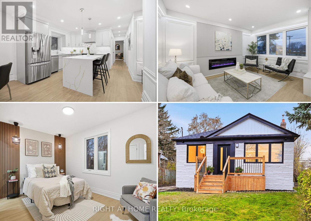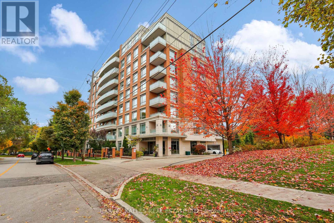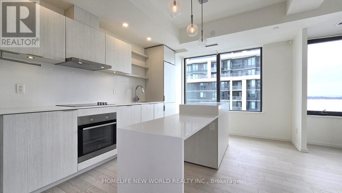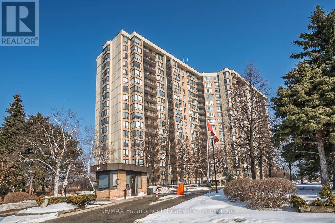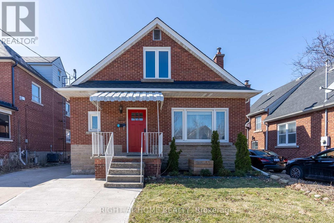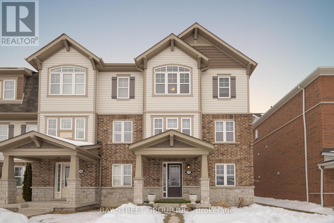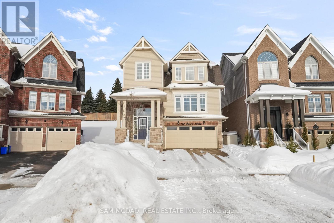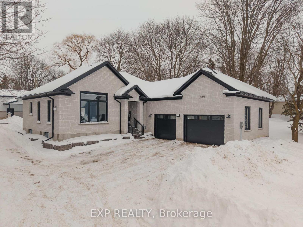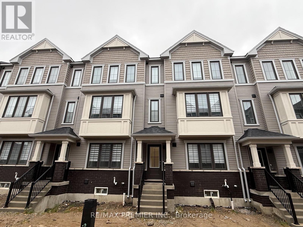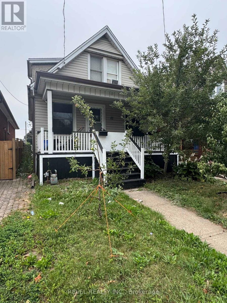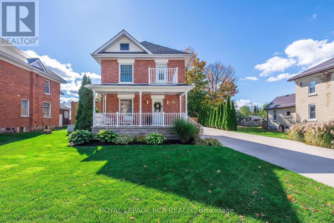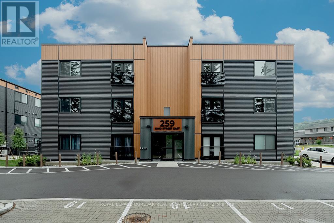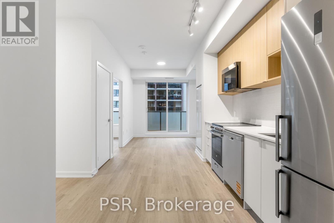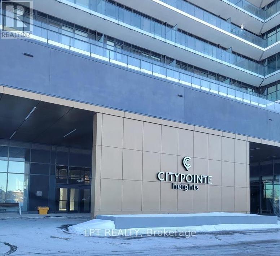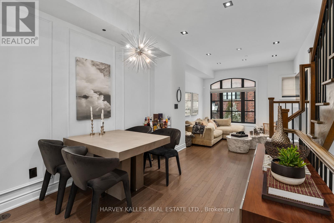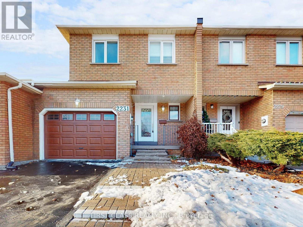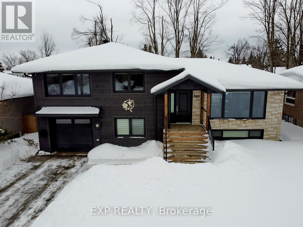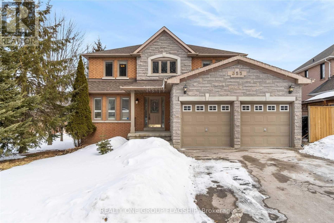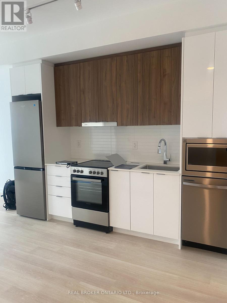1502 - 1010 Sandy Beach Road
Pickering, Ontario
Modern 2 Bedroom, 2 Bathroom Condo at Universal City Condos! Bright and spacious open-concept layout featuring floor-to-ceiling windows, modern kitchen with full-size appliances, and combined living/dining area with walk-out to a large private balcony. Primary bedroom offers walk-in closet and 4-piece ensuite. Second bedroom ideal for guest room, office, or family use. Convenient in-suite laundry.Located in a luxury building with premium amenities including concierge, fitness centre, outdoor pool, and more. Steps to Pickering GO Station, Pickering Town Centre, restaurants, waterfront, parks, and marina. Easy access to Hwy 401. Excellent location for commuters. (id:61852)
Century 21 People's Choice Realty Inc.
7 Colorado Boulevard
Hamilton, Ontario
Beautiful detached Highview Model 2-storey home by Multi-Area Developments, offered by the original owner since new, situated on a wider premium lot in the highly sought-after Summit Park community on Hamilton Mountain. Built in 2017, this well-maintained all-brick home offers approximately 1,800 sq ft of living space with 9 ft ceilings on the main floor and approximately $32,000 in upgrades.The main level features separate living and family rooms, creating a warm and comfortable layout, along with hardwood flooring, oak staircase, pot lights, and a modern kitchen with extended-height cabinetry, stainless steel appliances, breakfast bar, and a walkout to a backyard deck-perfect for entertaining. A separate laundry room and direct garage access add everyday convenience With Automatic garage opener.The upper level offers 3 spacious bedrooms, each with its own walk-in closet and large windows, plus a second-floor office space, ideal for working from home. The home includes 2.5 baths, basement rough-in, enlarged basement windows, higher basement ceiling, and an unfinished basement ready for the buyer's personal touches.Ideally located just steps to a community park, top-rated public and Catholic elementary schools, secondary schools, public transit, shopping, medical services, and major highways. Walking distance to a large shopping complex featuring major banks, Walmart, Canadian Tire, Shoppers Drug Mart, Staples, fast-food restaurants, dollar stores, MTO office, Popeyes, and more. Nearby amenities also include medical centres, vet hospital, Tim Hortons, gas stations, RONA, Home Depot, Best Buy, Longo's, and bus stops.Set in a quiet, family-friendly neighborhood with ample street parking, this home offers exceptional comfort, quality, security, and unmatched convenience-perfect for families and professionals alike.Ready To Move In......Motivated Seller .... (id:61852)
RE/MAX Crossroads Realty Inc.
746 Quaker Road
Welland, Ontario
So much to love in this thoughtfully expanded home that beautifully blends timeless character with modern luxury. The original residence showcases cathedral beamed ceilings, rich hardwood floors, a welcoming main-floor family room, floor-to-ceiling windows that flood the space with natural light, and a stunning stone wood-burning fireplace that anchors the home with warmth and charm. The impressive addition creates a true primary retreat, featuring soaring 12-foot ceilings, transom windows, hardwood flooring, a spa-inspired 5-piece ensuite, and a walkout to a private front lounge deck-perfect for morning coffee or evening unwinding. The fully finished lower level offers exceptional flexibility, ideal for a teen retreat or in-law suite, with an additional bedroom, oversized recreation room with gas fireplace, second laundry, and ample storage. Outside, the home sits nicely set back from the road on an impressive 109 by 132 FT lot, offering parking for up to eight vehicles, a convenient drive-thru garage, and a private backyard retreat complete with a large deck, privacy fencing, above-ground pool, and storage shed. (id:61852)
Royal LePage State Realty
804 - 274 Erb Street W
Waterloo, Ontario
BIG BONUS**** 2 MONTHS RENT FREE(6th and 13th) + $2,400 RENT DISCOUNT in first 12 Months($200 every month for first 12 months) which makes the rent $1695 + Utilities. Additionally, 1 spot FREE PARKING for full 12 months, that's $6,870 in savings! Welcome to this newly renovated 274 Erb St W, Unit 804, where comfort and convenience come together in this beautifully designed apartment in Kitchener. Perfect for families and professionals, these apartments offer a modern lifestyle in one of the city's most desirable neighborhoods. Step into this spacious, open-concept unit, featuring a bright living room, a dedicated dining area, and a well-appointed kitchen with ample storage. The apartment includes two generous bedrooms and a sleek 4-piece bathroom, designed for both functionality and style. Enjoy the convenience of in-building laundry facilities. Whether you're relaxing at home or exploring the community, you'll appreciate the thoughtful design and attention to detail in this unit. Situated in a prime location, this property is close to local parks, highly-rated schools, shopping, and public transit, offering easy access to everything Waterloo has to offer. Utilities are extra: Hydro, water, and gas are the responsibility of the tenant. Key deposit is $150. With a blend of modern features and unbeatable location, this apartment is ideal for anyone looking to elevate their living experience. Don't miss your chance to call 274 Erb St W, Unit 804, your new home. Available immediately! Virtual Stagging is added to some of the pictures in this listing! Unit comes unfurnished! (id:61852)
Homelife/miracle Realty Ltd
262 Madison Avenue S
Kitchener, Ontario
Calling all first-time home buyers and investors! This is your opportunity to get into the market with an affordable and charming century home, circa 1923. Ideally located close to downtown Kitchener and within walking distance to the LRT, Iron Horse Trail, Mill Courtland Community Centre, St. Mary's Hospital, schools, and churches. The main floor features a welcoming living room with laminate flooring that flows into the dining area, a charming kitchen, a main-floor bedroom conveniently located next to the 4-piece bathroom, plus a loft-style bedroom upstairs. The finished basement offers a cozy rec room, laundry area, and a large storage space -perfect for a home gym - along with a walkout to the fenced backyard. Over the past two years, this home has seen numerous updates including exterior masonry work with the brick fully painted, a repaved driveway, new front porch and walkway, new eavestroughs, added attic insulation, new basement windows and back door, carpet updates, and mechanical improvements such as a new hot water tank, water softener, sump pump. Freshly painted and move-in ready, this home offers excellent value in a central, walkable location. (id:61852)
RE/MAX Icon Realty
13 Morra Avenue
Caledon, Ontario
Welcome to this stunning upgraded end-unit townhome in one of South Bolton's most sought-after family communities. Offering approx. 1,800 sq. ft. of bright open-concept living space, this move-in-ready home showcases true pride of ownership throughout. Premium end-unit exposure fills the home with natural light. The main level features 9-ft ceilings, hardwood flooring throughout (completely carpet-free), elegant wainscoting, and extensive interior and exterior pot lights. Functional layout with spacious living and dining areas ideal for everyday living and entertaining. Modern kitchen with centre island, quartz countertops, stainless steel appliances and gas stove, combining style and performance with quality finishes. Offers 3 bedrooms and 3 bathrooms, including a spacious primary retreat with walk-in closet and ensuite, plus convenient upgraded second-floor laundry room. Fully landscaped front and backyard with custom deck, aluminum railings, shed and gas BBQ line perfect for outdoor entertaining. Premium lot offers added privacy. Garage with epoxy flooring and EV charger outlet. Numerous upgrades include reverse osmosis water filtration system, custom cantina/cold cellar with shelving, built-in security cameras and more. Ideally located minutes to parks, schools, trails, shopping and all amenities, with easy access to major routes. A rare turnkey opportunity offering the perfect blend of luxury, comfort and location. This is the one you've been waiting for!! (id:61852)
Right At Home Realty
397 Maple Leaf Drive
Toronto, Ontario
Spectacular Fully Renovated Ravine-Lot Residence! 4105 SQF of luxury living+267 Solarium.This exceptional home has undergone $$$in renovations, showcase timeless elegance, thoughtful design&superior craftsmanship throughout.The main level features walnut hardwood floor, marble foyer, abundant interior & exterior pot lights, crown moulding, millwork, coffered ceiling, solid interior doors, operable skylights, wraparound balconies shared by the primary & 2nd bedroom. The primary retreat offers two walk-in closets and a spa-like ensuite. Additional conveniences include security cameras, sprinkler systems, electrical sub-panel, direct garage access, and an extra-long driveway for up to 10 vehicles. The main floor offers 3 generously sized bedrooms and 3 Luxury finished washrooms.The lower level mirrors the scale of the main floor and is flooded with natural light. Finished with stone tiling, extensive cedar accents, and dramatic white oak open-riser stairs with matching wood paneling throughout, this level delivers warmth and architectural character. Antique solid wood doors lead to a private bedroom (or Family RM)with a fireplace and direct walk-out access showcasing breathtaking ravine views. Ideal for entertaining or extended family living, the space includes a wet bar, full 2nd kitchen with Sub-Zero refrigerator, dry sauna, hot tub, and an elegant seven-piece washroom featuring a Jacuzzi and extensive use of the cedar ceiling. A separate side entrance adds flexibility and privacy.A standout feature is the custom-built solarium (Around 267 sq ft, over $$$in construction) engineered with a steel-beam structure. Hardwood flooring with rough-in water supply and drainage already in place, it offers future potential for an additional washroom. This bright, versatile space is perfect for relaxing, working, or gathering while enjoying tranquil ravine views.A rare offering combining luxury, space, privacy, nature, and exceptional location in one remarkable home. (id:61852)
Right At Home Realty
3103 Cabano Crescent
Mississauga, Ontario
This Beautifully Maintained Semi-Detached Home In Mississauga Showcases A Perfect Blend Of Modern Updates And Functional Design. The Newly Renovated Kitchen Quartz Countertops. Solid Wood Cabinet Doors, A Gas Stove(2024) And Hood Fan(2024), And Stainless Steel Appliances - Combining Durability With Timeless Style. Newly Installed Light Fixtures Brighten The Home, Adding Warmth And Contemporary Charm. Added New Attic Insulation (2025) To Improve Energy Efficiency And Reduce Utility Costs . It's Providing Both Comfort And Long-Term SavingsThe Great Room Offers A Versatile Layout, Easily Serving As Both A Family And Dining Area, Complemented By Hardwood Flooring Throughout And New Pot Lights - Completely Carpet-Free. The Spacious Master Bedroom Includes A Walk-In Closet And A 3-Piece Ensuite, Providing A Relaxing And Private Retreat.Every Window Is Fitted With California Shutters, Enhancing Both Elegance And Privacy. The Unfinished Basement Provides Excellent Potential For A Future Rental Unit Or Personal Living Space.Exterior Highlights Include Front Yard Interlocking, Stamped Concrete In The Backyard, And An Owned Tankless Water Heater (Installed 2021) For Improved Energy Efficiency. Added Peace Of Mind Comes From 4 Security Cameras, An Alarm System, And A Skybell Video Doorbell.Location Highlights: Ideally Situated In Mississauga Best Community Churchill Meadows A Family-Friendly Neighborhood, This Home Is Close To Parks, A Library, And Three Top-Rated Schools. It Is Conveniently Located Near The Credit Valley Hospital, Public Transit, Shopping Mall, And Restaurants, With Easy Access To Worship Places And A Community Center. Commuters Will Appreciate Being Just Minutes Away From Highways 403, 401, And 407, Ensuring Convenient Travel Across The GTA. (id:61852)
Homelife/future Realty Inc.
382 Pringle Avenue
Milton, Ontario
Welcome to 382 Pringle Avenue, an absolutely stunning home located in the highly desirable New Vista community-one of Milton's most sought-after neighborhoods. This Bool Sam Model sits on a premium lot featuring a look-out basement, allowing for exceptional natural light and future finishing potential. Step inside to a warm and inviting covered front porch, leading into a spacious, thoughtfully designed layout. The chef-inspired kitchen showcases premium cabinetry, pantry storage, marble backsplash, and a walkout to a large elevated deck, perfect for family gatherings and entertaining. The bright and open great room features elegant coffered ceilings, creating a refined and comfortable living space. Upstairs, the primary suite includes a generous walk-in closet and a private 4-piece ensuite, offering a peaceful retreat. The walk-out basement provides outstanding potential suite or additional living space - perfect for investors, multi-generational families, or anyone looking to add future value and cashflow. A must-see home offering location, upgrades, and income potential in one package! CLIENT IS MOTIVATED TO SELL. (id:61852)
World Class Realty Point
B916 - 3429 Sheppard Ave East Avenue
Toronto, Ontario
Beautiful brand new 2 bedrooms 2 full bathroom In The Heart Of Scarborough!! This home offers modern living with an open and spacious floor plan, featuring floor-to-ceiling windows that flood the unit with natural light. The Gourmet kitchen features contemporary cabinetry, premium countertops and stainless steel appliances. Perfect for families or anyone looking for extra space. The two full bathrooms are beautifully designed, offering both style and functionality. Steps away from TTC that takes you to Don Mills Station in 10 mins, parks, Seneca College, Restaurants, Shopping and easy access to highway 404 and 401. Enjoy a vibrant neighborhood with endless amenities at your doorstep. Students welcome. Includes one parking. (id:61852)
Goldenway Real Estate Ltd.
1204 - 10 Eva Road
Toronto, Ontario
Welcome to this amazing luxury living with this stunning 2-bedroom, 2-bathroom suite atEvermore, offering 835 sq ft, open concept living with soaring 8-foot ceilings, bright,functional living space and amazing city views. Urban living in the heart of Etobicoke. Openconcept living/dining room combo. Laminate floors throughout with upgraded kitchen featuringstainless steel appliances. The primary bedroom features spacious walk in closet, Ensuite andwindow. This 2 bedroom condo provides the perfect solution for professional working from homeor a small family. Centrally positioned, just minutes away from Highways 427, 401, and the QEW,as well as restaurants, public transit also enjoy the incredible amenities including 24 hourconcierge, top notch gym, guest suites, meeting room or party room, BBQ terrace and many more!The unit includes 1 Parking spot in the lease. (id:61852)
Century 21 Property Zone Realty Inc.
26 Pipers Green Avenue
Toronto, Ontario
Located in a prime high-demand area, this newly renovated basement apartment with a separate entrance offers 3 spacious bedrooms and 3 full bathrooms, making it ideal for a small family, students, or working professionals/singles. The unit features a modern kitchen with newer countertops, newer windows and doors, water softener, and a private laundry room. Situated in a quiet, family-friendly neighborhood, the property is close to top-rated schools, parks, major supermarkets, shopping plazas, restaurants, and community amenities, with convenient access to public transit and major roads/highways. (id:61852)
RE/MAX Excel Realty Ltd.
519 - 195 Mccaul Street
Toronto, Ontario
The Bread Company Condos! Brand new 1-bedroom with locker, featuring bright & sunny unobstructed west views. Functional open concept floor plan with many upgrades. Stylish and modern interior with engineered hardwood floors throughout, 9 feet exposed concrete ceilings, concrete feature walls, & floor-to-ceiling windows. Location doesn't get better than this. Located steps to U of T, Queen's Park, Queen's Park Subway Station and beside Toronto's major hospitals (Mount Sinai, SickKids, Toronto General, Toronto Western, Women's College Hospital and Princess Margaret). Not to mention located a few meters from Toronto's trendy Baldwin Street. There simply is no better location in the city to live and enjoy what this great city has to offer. This is an ideal building and location for professionals, students, international students, doctors or families. The building offers excellent amenities including a sky lounge, concierge, fitness studio, and a large outdoor sky park with BBQ and lounge areas. Parking available for an additional $150/month. (id:61852)
Jdl Realty Inc.
202 - 2 St Thomas Street
Toronto, Ontario
Welcome to Two St. Thomas, where luxury living meets exceptional service with Yorkville at your doorsteps. This thoughtfully designed 2-bedroom suite spans 1,131 sq. ft. and features a spacious split-bedroom layout. The modern kitchen is anchored by a generous breakfast bar and flows seamlessly into the open-concept dining and living areas - ideal for both everyday living and entertaining. The primary bedroom features a luxurious ensuite and walk-in closet, while the second bedroom also includes a walk-in closet for added convenience. Residents of Two St.Thomas enjoy world-class amenities, including a full-service concierge, state-of-the-art fitness centre, rooftop terrace with BBQs and lounge areas, party room, and an in-house pet spa. Experience elevated luxury living surrounded by the very best Yorkville has to offer! (id:61852)
Psr
51 Nicort Road
Wasaga Beach, Ontario
Welcome to this stunning Fernbrook-built home (2023), ideally located in the growing community of Wasaga Beach. This beautifully upgraded residence (over $100K) showcases hardwood flooring throughout, oversized windows that flood the home with natural light, and a modern, highly functional layout designed for today's family living. The main level features a bright open-concept kitchen with a large central island, upgraded finishes, and seamless flow into the living and dining areas-perfect for both everyday living and entertaining. Thoughtful upgrades throughout the home enhance comfort, style, and long-term value. Upstairs, the home offers four generously sized bedrooms, including two private ensuite bedrooms. Two secondary bedrooms are connected by a Jack-and-Jill bathroom, providing both convenience and privacy, ideal for families with children. The walk-up basement with an excellent layout offers outstanding potential for a future in-law suite, rental income, or additional living space, adding flexibility and investment value to the home. Located in an area poised for exciting future development, including a planned new high school nearby, this neighbourhood continues to grow in value and convenience, addressing what was previously a limited secondary school offering. Enjoy the best of lifestyle and location: just 5 minutes to Wasaga Beach and approximately 30 minutes to Blue Mountain, with year-round recreation including skiing, hiking, beaches, and waterfront activities. A perfect blend of modern upgrades, thoughtful design, and an unbeatable location, this move-in-ready home is an exceptional opportunity for families, investors, or anyone seeking a relaxed lifestyle close to nature. (id:61852)
Royal LePage Real Estate Services Ltd.
367 Adeline Drive
Georgina, Ontario
Welcome to this beautifully updated home in the heart of South Keswick, perfectly situated on a quiet, family-friendly street backing onto peaceful green space for added privacy and scenic views. This bright and tastefully decorated 3-bedroom, 2.5-bathroom home has been thoughtfully updated over the past six years, offering true move-in-ready convenience. Recent improvements include a stunning primary ensuite and updated 4-piece main bathroom (2021), a refreshed kitchen, new flooring throughout, a cozy gas fireplace, updated baseboard heaters (2020), and new shingles (2019). Every detail has been carefully maintained to provide comfort, style, and peace of mind. Ideal for couples or growing families, this home offers the perfect blend of tranquility and accessibility. Enjoy quick and convenient access to Highway 404 for an easy commute, while living on a quiet neighbourhood street just a short walk to the shores of Lake Simcoe. Marinas, parks, shopping, and everyday amenities are all nearby, making this an exceptional opportunity to embrace the relaxed, waterfront lifestyle that Georgina is known for. Don't miss your chance to call this incredible property home - it's time to enjoy the best of Lake Simcoe living! (id:61852)
Exp Realty
604 - 75 North Park Road
Vaughan, Ontario
Bright Unit That Is Full Of Natural. East Exposure, Great Layout, And Well Maintained! 9 Ft Ceiling, Upgraded Extended Kitchen Cabinets W Granite & Backsplash. S/S Kitchen Appliances. All Laminate Flooring. The Unit Will Be Professionally Cleaned! Walking Distance To Disera Shopping Village, Promenade Mall, Excellent Schools, Public Transit, Parks And, Restaurants. Conveniently Close To Bathurst, Highway 7 & 407 With Easy Commute To Hwys 400 & 401. (id:61852)
Zolo Realty
27 Dorwood Court
Vaughan, Ontario
The Perfect 4+1 Bedroom & 5 Bathroom Dream Home *Situated On A Private Court* Luxury 3 Car Tandem Garage* Prestigious Islington Woods Community* Massive 90ft x 132ft Lot Size* Luxury Circular Driveway* Ample Parking Space* Enjoy Over 6,300 Sqft Of Luxury Living* Premium 100Ft Wide Backyard* Professionally Interlocked & Landscaped Grounds* In-Ground & Heated Salt Water Pool* Custom Dry Sauna* Fin'd Basement W/ Sep Entrance* Perfect For In-Laws & Income Potential* Modern Refaced Stucco Exterior* Beautiful Soffit Lighting* Grand Double Door Entrance* Large Living Room W/ Hardwood Floors* Crown Moulding* High Baseboards* Custom Wall Panelling* Smoothed Ceilings* LED Pot Lights & Window Overlooking Front Yard* Executive Size Office On Main Floor W/ Modern Light Fixture & California Shutters* True Chef's Kitchen W/ Custom Tuscany Cabinetry* 7ft Centre Island W/ Custom Posts* Granite Counters* Backsplash* 24x24 Tiling* Exposed Vent Hood* Pendant Lighting Over Island* High End Kitchen Appliances Include Gas Cooktop & Wall Oven Microwave Combo* Open Concept Breakfast Area W/O To Deck* Dining Room Perfect For Family Entertainment* Huge Family Room W/ Fireplace* W/O Access To Deck* Coffered Ceilings W/ Crown Moulding* Hardwood Floors & Potlights* Primary Bdrm W/ Massive Walk-In Closet* Lounge Area* Luxury 6Pc Ensuite W/ All Glass Standing Shower* Rain Shower Head *Separate Deep Tub* Dual Raised Vanity W/ Granite Counters* Make Up Bar W/ Drawers* All Bedrooms Can Easily Fit King Size Beds W/ Access To Ensuites* 3 Upgraded Bathrooms On 2nd* Fin'd Basement W/ 3 Way Access Points* Large Bedroom* 3PC Bathroom* Custom Dry Sauna* Multi-Use Recroom Area* Fireplace* Kitchen W/ Appliances* Ample Storage* True Backyard Oasis* Perfect Balance Of Sodded & Interlocking Area* Fully Fenced & Gated* EV Charge* 720 Sqft Garage* Remarkable Resort Like Lifestyle* Mins To Schools* Trails & Parks* Major HWYs* Subway Station* Public Transit, Shopping & Entertainment* Must See* Don't Miss! (id:61852)
Homelife Eagle Realty Inc.
112 Bluebird Boulevard
Adjala-Tosorontio, Ontario
Luxury living in prestigious Colgan starts the moment you walk through the grand double doors into this beautifully upgraded home. It features quartz countertops, rich hardwood floors, custom roll-up blinds, pot lights, and 9-foot ceilings on both levels. The bright, open layout includes a welcoming family room with a coffered ceiling and fireplace, flowing into a modern kitchen with a large island that's perfect for entertaining. Upstairs, you'll find two spacious primary bedrooms, including a stunning main suite with a spa-like 6-piece ensuite, upgraded bathrooms, and a modern stand-alone soaking tub, plus convenient second-floor laundry. An upgraded staircase leads to the basement with great future potential, and smart garage door openers add extra convenience-all just steps from Woodington Lake Golf Club. (id:61852)
RE/MAX Real Estate Centre Inc.
18 Calico Crescent
Markham, Ontario
Full of natural sunlight, treed corner lot offers increased privacy, impressive curb appeal, no walkway, premium detached house with double car garage, 2-storey open-to-above high ceiling (18 feet) in family room, lucky house # 18, super quick to access HWY 404, walk to plaza, public school, close to top ranking St. Augustine Catholic High School (consistently ranked as one of the top schools in Ontario), supermarket, community centre, etc. Quartz countertops, fresh paint, double entrance doors. Finished basement with separate entrance, huge open space, wet bar, 3 pcs washroom and large bedroom. Large and long driveway. Shingle 2015, Furnace 2017, AC (heat pump) 2023. Perfect timing to buy, do not miss the opportunity to own it! (id:61852)
Real One Realty Inc.
74 Mactaggart Drive
King, Ontario
"A Rare Offering in Prestigious Nobleton Estates" Very rarely does a home of this stature come to market in this sought-after neighbourhood. Set on a 3/4 acre lot and fully renovated with no detail overlooked spreads over 4,400 sqt ft PLUS 2,000 sq ft finished walk up basement. Showcasing handcrafted millwork, engineered wide-plank flooring throughout, a mudroom/ laundry room that combines utility with a luxurious, pampered space. The chef-inspired kitchen boasts an impressive line up of Miele, Wolf,Bosch, Monogram, Gaggenau and Dacor appliances not to mention the floor to ceiling wine fridge and cappuccino maker. Featuring a professional gym including gym equipment and a theatre with cinematic sound. Step outside to your private oasis with a resort-style in-ground pool an hot tub surrounded by professional landscaping. A 3 car garage with a car lift, plus a driveway for 10 cars and no sidewalk completes this one-of-a-kind-property. Landlord at Landlord's expense will maintain grass, pool and snow removal included in rental rate. (id:61852)
Cecilia Defreitas Fine Homes Ltd.
14 Mellon Avenue
Georgina, Ontario
Rare Double-Lot Gem By Lake Simcoe! Discover An Exceptional Opportunity In The Highly Sought-After McRae Beach Private Lake Community. This Fully Renovated, Sun-Filled 3-Bedroom Home Sits On A Quiet Cul-De-Sac And Features An Impressive 100 X 150 Double Lot Backing OntoForest-Ideal For Future Severance Or Long-Term Investment. Just Steps From The Lake And Two Private Parks With A Boat Launch And Community Docks, You'll Enjoy Exclusive Lake Access For Only $60/Year Through The Beach Association. Experience Stunning Sunsets And Crystal-Clear LakeSimcoe Waters Year-Round. Inside, The Main Floor Offers A Warm, Inviting Layout Perfect For Entertaining, Featuring Two Natural Gas Fireplaces, Hardwood Floors, And Heated Marble Flooring From The Foyer Into The Spacious Eat-In Kitchen. Enjoy Seamless Indoor-Outdoor Living With SixMain-Floor Walkouts To A Wraparound Deck. The Primary Bedroom Includes Closets With Built-In Organizers, Plus The Convenience Of Main-Floor Laundry. The Partially Finished Basement Provides Ample Storage And Additional Living Potential. A Rare Chance To Own A Premium Property In A Coveted Lakeside Community-Don't Miss It! (id:61852)
RE/MAX Realtron Barry Cohen Homes Inc.
14 Mellon Avenue
Georgina, Ontario
Rare Double-Lot Gem By Lake Simcoe! Discover An Exceptional Opportunity In The Highly Sought-After McRae Beach Private Lake Community. This Fully Renovated, Sun-Filled 3-Bedroom Home Sits On A Quiet Cul-De-Sac And Features An Impressive 100 X 150 Double Lot Backing Onto Forest-Ideal For Future Severance Or Long-Term Investment. Just Steps From The Lake And Two Private Parks With A Boat Launch And Community Docks, You'll Enjoy Exclusive Lake Access For Only $60/Year Through The Beach Association. Experience Stunning Sunsets And Crystal-Clear Lake Simcoe Waters Year-Round. Inside, The Main Floor Offers A Warm, Inviting Layout Perfect For Entertaining, Featuring Two Natural Gas Fireplaces, Hardwood Floors, And Heated Marble Flooring From The Foyer Into The Spacious Eat-In Kitchen. Enjoy Seamless Indoor-Outdoor Living With Six Main-Floor Walkouts To A Wraparound Deck. The Primary Bedroom Includes Closets With Built-In Organizers, Plus The Convenience Of Main-Floor Laundry. The Partially Finished Basement Provides Ample Storage And Additional Living Potential. A Rare Chance To Own A Premium Property In A Coveted Lakeside Community-Don't Miss It! (id:61852)
RE/MAX Realtron Barry Cohen Homes Inc.
25 Harriet Street
Toronto, Ontario
Discover The Soul Of Harriet Street. This Enchanting Century Home Is Perfectly Nestled Between The Community-Driven "Pocket" And The Trend-Setting Energy Of Leslieville. Boasting A Versatile Layout With Carpet-Free Flooring Throughout, The Home Unfolds Into Spacious Principal Rooms, Including A One-Of-A-Kind Upper-Level Retreat With A Gas Fireplace With A Walkout To Deck. Relax And Take In The South Views Of The Tree-Lined Fenced Yard With Stunning, Mature Gardens Featuring An Extraordinary Japanese Maple. Urban Life Is At Your Doorstep: Stroll To The Vibrant Shops Of Queen East, The Cool New Gerrard Street Cluster, Or The Sprawling Green Space Of Greenwood Park. Commuting Is A Breeze With Private Two-Car Lane Parking And The 506 Streetcar Is Just Steps Away. For The Outdoor Enthusiast, The Martin Goodman Trail And Leslie Street Spit Are Only A Short Drive Away. Meticulously Maintained For Two Decades And Move-In Ready For Spring-Just In Time To See The Tulip Tree And Perennials Come Into Bloom, The "Funky-Retro" Kitchen With A Breakfast Bar Is Perfect For Entertaining With Newer Appliances And Loads Of Storage. This Deceptively Spacious Residence Has Been Cherished By The Same Owner For 20 Years With Outstanding Neighbours. Driving Into The Tree-Lined Neighbourhood Feels Like An Escape To A Ravine-Like Setting In The Heart Of The City. This Has All The Feels. Extensive List Of Upgrades Attached To MLS. floor plans attached (id:61852)
Bosley Real Estate Ltd.
132 Phillip Avenue
Toronto, Ontario
Situated on an oversized 41 ft lot that widens to 55 ft at the rear, this property offers exceptional potential in a neighbourhood on the rise. Steps to Natal Park and Sandown Park, and just moments from the evolving Kingston Road corridor, this is an area undergoing exciting transformation. Only minutes to Scarborough GO - enjoy a quick 21-minute commute to Union Station - making this location ideal for busy professionals seeking space and value outside the downtown core. With several custom homes already built and more emerging, the future here is promising. An excellent alternative to condo living for a first-time buyer ready to add their personal touch, or a fantastic opportunity for an investor, builder, or contractor looking to Renovate or Re-imagine. Bring your vision - the possibilities are here. (id:61852)
Royal LePage Signature Realty
2460 Sixth Concession Road
Pickering, Ontario
Welcome to rarely offered 5 + 1 Bedroom property in Greenwood. Featuring Primary Bedrooms on Main & Second Floor. This home has undergone numerous upgrades and includes several key features and systems. The property is serviced by a well, a septic system with pump chamber and filter bed, and a full water treatment setup including UV filtration, reverse osmosis, inline filters, and a water softener. The furnace, Air Conditioning and Tankless Water Heater were new in 2021 Gas fireplace, has been regularly maintained. The insulated studio out back is heated and electrified, ideal for office, gym, art or yoga studio. The screened gazebo is a bonus summer room and covered deck are powered. The property also includes a hot tub and fire pit plus so much more. Basement reno's completed 2023. Built approximately 100 plus years ago, this historic Greenwood home has been a longstanding part of the community. Rich in local heritage, the property was once home to John Diefenbaker during his childhood, while his father was a teacher at the nearby Valley View School. Over the years, the home has been carefully maintained and updated, preserving its character while adapting to modern living, making it a rare opportunity to own a piece of local and national history. (id:61852)
Sutton Group-Heritage Realty Inc.
32 Andrew Street
Clarington, Ontario
Built in 1890 and thoughtfully updated, this charming 3 bedroom home beautifully preserves its original warmth while offering the conveniences of today's lifestyle demands! From the moment you arrive,you'll feel the inviting character that only a historic home can provide. Set on a private lot, close to all amenities including highway access and complete with a stream running through the yard - An absolutely picturesque setting in a beautiful community. This home has many unique and hard to find features such as main floor laundry (with walkout to both a large deck and garage), a main-floor office paired with a 3-piece bath for an ideal setup for a home-based business, office or additional bedroom, and an amazing bonus open loft family room area on the second floor! Car enthusiast? hobbyist? You will definitely appreciate the oversized garage that can fit 2 cars tandem and is complete with heat and separate power - perfect for a workshop, studio or "toy" storage. This is EXACTLY where you want to live your perfect life! (id:61852)
RE/MAX Rouge River Realty Ltd.
126 Portsdown Road
Toronto, Ontario
Newly and legally renovated open-concept home offering an excellent layout and strong income potential. The main floor features a modern kitchen with quartz countertops and a center island, spacious living and dining areas, and a convenient powder room. Enjoy separate main-floor laundry, three generously sized bedrooms with closets and pot lights, a brand-new electrical panel, and a 4-piece washroom. Two spacious walk-in closets provide added comfort and storage.The finished legal basement with a separate entrance offers outstanding rental or in-law potential, with an estimated rental income of approximately $2,500 per month. The basement includes a full kitchen with quartz countertops, three bedrooms, two 4-piece washrooms, and ample storage space-ideal for extended family living or investment purposes.Additional highlights include 200-amp ESA-approved service, thermal windows, brand-new stove, bright and well-maintained interiors throughout, a brand-new tankless water heater, and shingles replaced in 2023. Exterior features include a double garage with remote control, a long driveway with total parking for up to five vehicles, and a spacious backyard.Conveniently located close to Highway 401, downtown, Kennedy Subway Station, TTC, places of worship, schools, shopping, and all major amenities. (id:61852)
RE/MAX Crossroads Realty Inc.
70 Brockley Drive
Toronto, Ontario
Welcome to this exceptional, sun-drenched end-unit townhome-an oversized corner gem tucked away on a quiet private row in one of Scarborough's most sought-after and convenient locations, just steps from Midland & Lawrence. Thoughtfully maintained and move-in ready, this home offers a fantastic layout with a bright open-concept living and dining area, perfect for both everyday living and entertaining.Pride of ownership shines through with numerous upgrades, including hardwood floors, pot lights, quartz kitchen countertops, gas stove (electric option available), a solid oak staircase, and stylish modern finishes throughout. Major updates include Roof (2019), Owned Hot Water Tank, New Front & Rear Vinyl Siding, Hardwood Bedrooms (2018), and Basement Laminate Flooring (2018).The upper levels are designed for comfort and functionality. The second level features a spacious main living area with a convenient powder room, while the third level offers three generously sized bedrooms, including a primary retreat with a 3-pc ensuite walk In Closet, an additional 3-pc bath, and second-level laundry for everyday ease.The ground level adds incredible flexibility with a large bedroom featuring a full-size window and a separate walk-in entrance-ideal for rental potential, an in-law suite, or a private home office.This rare corner unit also includes a spacious garage with easy indoor and outdoor access. Unbeatable location close to Abu Bakar Mosque, top-rated schools, TTC & Subway, shopping, daily amenities, Highway 401, downtown access, and more. A rare opportunity offering space, upgrades, and versatility in a prime location-this one truly checks all the boxes. A must-see! (id:61852)
RE/MAX Crossroads Realty Inc.
162 Tower Drive
Toronto, Ontario
Skip the $250K+ renovation and lock in your total cost today. Rarely offered ~2,100 sq.ft fully renovated home featuring a never-lived-in legal duplex basement apartment (2025) with permits. In a neighbourhood where most homes require major updates after closing, this property has already completed the expensive work: roof, windows, doors, insulation, grading, underground plumbing, backwater valves, sump pump, 200-amp service, kitchens, baths and flooring - all new and backed by a 2-year warranty. Two fully self-contained units with separate laundry provide flexibility for multi-generational living or income potential up to approx. $5,800/month, helping offset carrying costs from day one. Enjoy a private backyard backing onto open Meadoway greenspace - no homes directly behind - on an exceptional 124-ft deep lot. The main level offers a rare primary ensuite with curbless shower plus bathroom access from every bedroom (3 full baths total). Ideal for buyers comparing older homes needing work vs. a move-in ready solution with predictable costs. Conveniently located near schools, Hwy 401 & DVP. (id:61852)
Right At Home Realty
305 - 17 Ruddington Drive
Toronto, Ontario
A Gold opportunity is calling ! Spacious 1 Bedroom+ Den (Large Den can be used as a 2nd bedroom).Great View to Green Yard. Comes with underground Parking and large Locker. Featuring 9' ceilings, a modern kitchen with granite countertops, and stainless steel appliances. Won't build building like this any more, Upscale Neighbors,4 Elevators, Many Parking Spaces and Low number of units in the building, Perfectly Managed , Super Clean, . Conveniently located close to TTC, shopping, schools, and the community center. Just minutes from Finch Subway Station and major highways 401, 404, and 407. Show Stopper! (id:61852)
Harvey Kalles Real Estate Ltd.
918 - 12 Bonnycastle Street
Toronto, Ontario
Welcome to Monde by award-winning builder Great Gulf. The 912 sq. ft. corner unit features an excellent layout offering 2 bedrooms plus den and 2 full baths. Windows in every room bring in natural light and showcase southwest views of the lake and city. Large bedrooms feature generous closet space. Open-concept living and dining area with walkout to balcony. Kitchen includes an island with integrated dining space. ** Includes parking and storage locker **. Steps to the waterfront, Sugar Beach, George Brown College, Loblaws, Corus Entertainment, with easy access to Union Station, DVP, and Gardiner Expressway. (id:61852)
Homelife New World Realty Inc.
809 - 20 Cherrytree Drive
Brampton, Ontario
Welcome to Crown West - where space, security, and lifestyle actually come together. This isn't just another condo. This is 3 bedrooms and 2 full baths of beautifully laid-out living in one of Mississauga's most established, gated communities - and it shows from the moment you walk in. You'll love the defined living and dining areas (yes, real rooms with purpose), giving you the flexibility to entertain properly or simply enjoy everyday life with space to breathe. The kitchen is bright and functional with a cozy breakfast area for slow mornings, and the sunroom? That's your bonus light-filled flex space - home office, reading lounge, plant haven... you decide. The primary suite feels like a retreat, complete with a walk-in closet and a full 4-piece ensuite. Two additional bedrooms give you options - family, guests, workspace, hobby room - without compromise. Add in-suite laundry and a private north-east facing balcony that catches the morning sun, and the ease of living here becomes obvious. And then there's the lifestyle. Crown West is a fully gated community with 24-hour security and concierge - offering true peace of mind. Residents enjoy an outdoor pool and lounge area, BBQ terrace, fully equipped gym, tennis and squash courts, library, party room, scenic walking trails, and beautifully manicured grounds. It feels private. It feels elevated. It feels complete. Location? Exactly where you want to be. Minutes to Fletcher's Creek Trail, Brampton Golf Club, GO + Zum transit, and the future Hurontario LRT. Quick access to highways 410, 407, and 401 makes commuting seamless. This is the kind of condo that gives you space, amenities, and security - without sacrificing convenience. Refined. Spacious. Effortless. (id:61852)
RE/MAX Escarpment Realty Inc.
214 Kenilworth Avenue S
Hamilton, Ontario
Beautifully renovated 1.5-storey detached home with a legal second suite in Hamilton's sought-after Delta neighbourhood. This property offers modern updates, original charm, and excellent income potential. The main level features hardwood floors throughout, a spacious living room with a decorative fireplace, and an updated kitchen with stainless steel appliances. The kitchen flows into a bright dining area and family room with sliding doors leading to a private backyard with a stone patio-ideal for entertaining. A main-floor den provides flexibility for a home office or guest room. Upstairs offers two bedrooms and a renovated 4-piece bathroom. The fully finished basement includes 7-ft ceilings, a separate entrance, and a legal second suite (2022, with permit). Currently tenanted at $1,600/month, the suite features a second kitchen, large bedroom, living/rec room, and a 3-piece bath with walk-in shower. A large storage room offers potential to convert into an additional bedroom. Separate laundry for both units (2022). Exterior features include a large detached garage with extended workspace, perfect for hobbies or a workshop, and a driveway extension (2022). Conveniently located near Ottawa Street, schools, shopping, transit, and the upcoming Hamilton LRT. Extras: Recent Upgrades Over 60K Incl. Finished Bsmt/Additional Dwelling Separate Unit (2022) W/Permit, Separate Laundry Units (2022), Roof (2022), Air Conditioning & Furnace (2022), Driveway Extension (2022), Appliances (2022), New Windows (2023).Move-In Ready With Strong Income Potential. (id:61852)
Right At Home Realty
11 - 230 Avonsyde Boulevard
Hamilton, Ontario
Welcome to this stunning end unit 3 storey Freehold Townhouse, perfectly positioned in a family-oriented community and overlooking beautiful green space. Enjoy peaceful terrace views and an abundance of natural light that enhances the home's bright and airy atmosphere. This spacious home features 3+1 bedrooms and 3 bathrooms, offering flexible living for growing families or professionals. The main floor boasts a generous living and dining area, a breakfast nook, and a gourmet kitchen complete with upgraded stainless steel appliances, breakfast bar, stylish backsplash, and a walk-in pantry - perfect for both everyday living and entertaining. An unfinished mechanical room on the ground level offers incredible potential to customize additional living space, a private office, gym, or storage - allowing you to add value and tailor the home to your lifestyle. Enjoy the convenience of easy access with minimal traffic congestion, while being close to the GO Station, major highways, shopping, Costco, parks, and more. A rare opportunity combining comfort, functionality, and location - this is one you won't want to miss. POTL Monthly Fee: 153.46 (id:61852)
Bay Street Group Inc.
132 Drexler Avenue
Guelph/eramosa, Ontario
Meticulously maintained and truly stunning, this 4-bedroom, 4-bathroom detached home offers 2,763 sq. ft. of beautifully designed above-grade living space on a large pie-shaped lot in a quiet, family-friendly neighbourhood. A grand foyer with soaring 16-foot ceilings creates an impressive welcome, leading to an elegant main floor filled with natural light from expansive front entry glass, large windows and nine-foot ceilings. Rich hardwood flooring, and oak staircases with wrought iron pickets add warmth and sophistication throughout.The upgraded chef-inspired kitchen is the heart of the home, featuring extended cabinetry, a walk-in pantry, quartz countertops, stylish backsplash, centre island with breakfast bar, and built-in appliances-perfect for everyday living and entertaining. The open-concept main floor flows seamlessly, highlighted by a cozy gas fireplace in the family room, a formal dining area ideal for hosting, and a separate front living room offering a quiet retreat. Upstairs, four generously sized bedrooms each enjoy direct access to a bathroom-ideal for growing families. The primary suite features a spacious walk-in closet and a luxurious 5-piece ensuite. The lower level includes a finished foyer with double closets, double-door basement entry, and direct access to the double-car garage.With a 2-car garage and additional driveway parking, there is ample space for vehicles and storage. The expansive pie-shaped lot provides plenty of room for outdoor activities, entertaining, or gardening.Ideally located within walking distance to Rockmosa Park, Rockwood Child & Family Centre, local schools, and the library, and just minutes from Rockwood Conservation Area, this exceptional home offers the perfect blend of space, style, and convenience for family living. (id:61852)
Sam Mcdadi Real Estate Inc.
86710b Molesworth Line
Huron East, Ontario
Space to grow, room to breathe, and a shop that dreams are made of. Built in 2022 and located just a short drive to Listowel, this purpose built bungalow offers the perfect blend of modern design, practical features, and flexibility for today's busy families or hobby enthusiasts. Step inside to soaring 9' ceilings and a vaulted living room anchored by a cozy fireplace, creating a bright and welcoming heart of the home. The open concept layout spans approximately over 2700 square feet, thoughtfully designed for both everyday living and effortless entertaining. A beautiful kitchen showcases quartz countertops, a large island perfect for gathering, a corner pantry, and abundant cabinetry to keep everything organized. With two bedrooms on the main floor and two additional bedrooms in the fully finished basement, there is space here for growing families, guests, or even a dedicated home office. The basement is elevated by extra wide hardwood stairs and a generous rec room ready for movie nights, play space, or hosting friends. Function meets convenience with a mudroom and laundry combination just off the attached two car garage, plus built-in cabinets and closet organizers throughout the home to simplify daily life. And then there is the showstopper... a detached 30' x 50' shop that opens the door to endless possibilities. Fully insulated with PVC walls, water service, a separate electrical panel, small mezzanine for added storage, and an impressive 14' high by 12' wide overhead door, it is ideal for hobbyists, entrepreneurs, vehicle storage, or anyone craving serious workspace. Modern construction, exceptional storage, and the kind of square footage that adapts to your lifestyle make this property a rare find. If you have been waiting for a newer home with a standout shop and room for everyone, this one delivers. (id:61852)
Exp Realty
12 Kingbird Common
Cambridge, Ontario
Welcome To 12 Kingbird Common, A Brand New 4-Bedroom, 4-Bathroom Townhouse Offering Nearly 2,000 Sq. Ft. Of Bright, Modern Living Space. This Beautiful Home Features An Open Concept Main Floor With A Spacious Living Room Complete With An Electric Fireplace, A Contemporary Kitchen With Stainless Steel Appliances, Quartz Countertops, And A Large Eat-In Breakfast Area Perfect For Family Gatherings. Upstairs, You'll Find Generously Sized Bedrooms, Including A Large Primary Suite With A Walk-In Closet And Ensuite Bath. Laundry On The Same Floor For Convenience. Ground Floor Features A Large Bedroom and A 4 Pc Ensuite Bathroom. Double Car Garage And Double Car Driveway Provide Parking For Up To Four Vehicles. Located In A Desirable New Community Close To Schools, Parks, Shopping, And Major Highways. Perfect For Families Or Professionals Seeking Comfort And Convenience In Cambridge's Growing Neighborhood. (id:61852)
RE/MAX Premier Inc.
82 Cambridge Avenue
Hamilton, Ontario
Amazing opportunity in Crown Point community, priced well for a mortgage payment that's less than rent. This 3 bedroom home is move in ready freshly painted in white providing a blank canvas for your personalization. This home offers a spacious kitchen and open concept main floor and a full unfinished basement to make yours. The back yard is fully fenced and has a large grass area and covered patio for entertaining as well is one of the largest in the with the ability to park up to 4 cars. The front has a covered porch to allow for a seating area. The property is located within walking distance to schools, Centre mall shops and amenities. (id:61852)
Revel Realty Inc.
(Clifford) - 61 Elora Street N
Minto, Ontario
Century Charm Meets Modern Comfort at 61 Elora Street, Clifford. Beauty, modern amenities, and timeless character come together perfectly in this lovingly maintained 3-bedroom, 2-bath century home. Nestled in the growing town of Clifford, this property offers true pride of ownership - cared for by the same owners for over 45 years.From the moment you arrive, the welcoming front porch, beautiful landscaping, and double-wide driveway create exceptional curb appeal. Inside, you'll find soaring ceilings, gleaming hardwood floors, and a tastefully updated kitchen and coffee bar area with under cab lights featuring a center island, gas range, second wall oven, and stainless steel appliances - all open to the dining and living areas for effortless entertaining.A renovated main-floor bathroom complete with heated floor and laundry room with built-in cabinetry and walkout to a side patio add everyday convenience. The bonus family room above the garage is a versatile space ideal for movie nights, a home office, or even a fourth bedroom.Upstairs, you'll find three comfortable bedrooms, a full bath, a Juliet balcony, and a generous linen closet.The large double driveway offers parking for up to 8 vehicles, plus a one-car garage with an updated door and direct home access. Outside, your private backyard oasis is fully fenced and surrounded by lush perennial gardens - the perfect setting for summer barbecues and quiet evenings.The partially finished basement provides flexible rec or play space and abundant storage. With an automatic Generac generator, you'll enjoy peace of mind knowing your home stays powered year-round.Recent updates include: upgraded 200 Amp electrical panel, hot water tank (2023), upper-level carpet (2025), water softener, roof (2018), main bath and laundry renovation (2019), garage door, fence, and Generac system.Lovingly owned and cared for by the same family for over four decades - this home is ready to welcome yours. (id:61852)
Royal LePage Rcr Realty
3a - 259 King Street E
Hamilton, Ontario
Be the first to live in this gorgeous 877 square foot open concept, 2-bedroom 1 bath unit in Stoney Creek. Beautiful modern finishes include vinyl flooring, stainless steel appliances, quartz counter tops, high ceilings, and in suite laundry. The unit includes one parking space (#24) and the BBQ picnic area, bike storage and visitor parking all make this boutique condominium a great place to live. Close to downtown Stoney Creek and all it has to offer as well as parks, shopping, and transit, this unit is ready for you to call home. (id:61852)
Royal LePage Burloak Real Estate Services
412 - 4365 Bloor Street
Toronto, Ontario
Elevated Living, Exceptional Rewards! Sign A 14-Month Lease And Receive Two Months Free Rent, Three Months Free Parking, Six Months Free Locker, PLUS For A Limited Time, Complimentary Wifi. Welcome To The Markwood - A Thoughtfully Designed Rental Community Nestled In The Heart Of Markland Wood. Be Among The First To Call This Beautifully Appointed 1 Bedroom + Den, 1 Bathroom Suite Home. Suite Features A Smart, Open-Concept Layout Designed For Comfortable Everyday Living. The Modern Kitchen Is Finished With Sleek Quartz Countertops And Stainless-Steel Appliances, Including A Dishwasher, Creating A Space That's Both Functional And Stylish. The Spacious Bedroom Offers Generous Closet Space, While The Spa-Inspired 3-PieceBathroom Provides A Relaxing Retreat At The End Of The Day. This Suite Is Truly Move-In Ready, Complete With All Light Fixtures, Roller Blinds, And In-Suite Stacked Laundry Included. Individually Controlled Thermostats Ensure Year-Round Comfort - Cool Summers And Cozy Winters, Exactly How You Like It. Residents Enjoy Access To An Impressive Collection Of State-Of-The-Art Amenities, Including A Fully Equipped Fitness Centre And Yoga Studio, Party Room And Social Lounge, Media/Movie Room, Co-Working Space, Children's Play Area, And A Pet Wash Station. Coming Late Spring 2026, Outdoor Amenities Will Further Enhance The Community With An Outdoor Courtyard And BBQ Area, Children's Playground, And A Fenced Dog Run. Tenant To Pay Hydro And Water. Perfectly Located Steps From TTC, Parks, Schools, And Everyday Conveniences, The Markwood Offers Elevated Rental Living In A Well-Connected, Family-Friendly Neighbourhood. (id:61852)
Psr
15 Skyridge Drive
Brampton, Ontario
Welcome to CityPointe Heights Condos. This bright, west-facing 1 Bedroom + Den, 1 Bath suite offers a spacious open-concept layout with soaring 11-ft ceilings and abundant natural light throughout. Thoughtfully designed for modern living, the versatile den is perfect for a home office or guest space, while the large private balcony provides the ideal setting for morning coffee or evening relaxation. Situated on the Brampton-Vaughan border, this prime location offers easy access to Hwy 427 and Hwy 50, public transit, Costco, Pearson International Airport, Humber College, the Toronto-Vaughan subway line, and nearby retail plazas. A perfect blend of comfort, convenience, and contemporary style in one of Brampton's most desirable communities. (id:61852)
Lpt Realty
20 - 80 Daisy Avenue
Toronto, Ontario
Welcome to 20-80 Daisy Avenue, a professionally renovated 3-bedroom, 3-bathroom townhome in the heart of Long Branch. Redesigned in 2023 with approximately $150,000 invested in quality upgrades, this residence offers cohesive design and turnkey living in one of South Etobicoke's established lakeside communities. The kitchen was fully renovated with quartz countertops, upgraded lighting, a gas stove, wine fridge, and counter-depth appliances, including a built-in refrigerator. A gas line to the BBQ extends functionality to the outdoor space. Hardwood flooring runs through the kitchen and bedrooms, complemented by black square pot lights, upgraded black switches and hardware, and matching black-painted window frames for a consistent modern aesthetic. All bathrooms were updated in 2023. The primary ensuite features a smoked glass shower and heated flooring. Custom millwork and integrated storage enhance day-to-day functionality, including an upgraded primary walk-in closet. A gas fireplace anchors the main living area. Additional features include smart home lighting, a camera doorbell, custom window coverings throughout, and two parking spaces .Conveniently located just steps to waterfront parks and trails, Long Branch GO Station, TTC access, and neighborhood shops and cafés. (id:61852)
Harvey Kalles Real Estate Ltd.
2231 Shipwright Road
Oakville, Ontario
Vibrant, beautifully upgraded townhome located in the highly sought-after Glen Abbey community-Home to one of Ontario's top-ranked schools. This spacious and sophisticated home offers 3+1 bedrooms and 4 bathrooms, providing enhanced privacy with direct access to the fenced backyard.Extensively renovated with substantial upgrades throughout. The bright and spacious living room features engineered hardwood flooring, pot lights, large window with California shutters, and a walkout to deck and private backyard.The renovated eat-in kitchen boasts floor-to-ceiling white cabinetry, quartz countertops, stylish backsplash, stainless steel appliances, oversized tiles, and a split-face quartz feature wall.The oversized primary bedroom includes his and hers closets, California shutters, and a 3-piece ensuite. Two additional generously sized bedrooms are complemented by a 5-piece main bathroom with double sinks and quartz countertop.The finished basement offers a large recreation/entertainment area, fourth bedroom, full bathroom, laminate flooring, pot lights, wet bar with quartz countertop, and cold storage. Recent upgrades include: Fridge (2024); Range Hood & Heater Pump (2023); windows, garage door, front entry door, kitchen, kitchen appliances, engineered hardwood floors, and refinished staircase (2016); interlock stone walkway and deck (2016); fence (2021); roof shingles (2009).A move-in-ready home offering exceptional style, space, and value in a premium Glen Abbey location: Family-oriented community surrounded by an abundance of amenities, including highly ranked schools, major shopping, parks, trails, community centres, playgrounds, golf courses, and more. With easy access to Hwy 403, QEW, and the GO Station, this location is perfect for families, commuters, professionals, and outdoor enthusiasts. Come to see and discover the lifestyle this home and neighbourhood proudly offer. (id:61852)
First Class Realty Inc.
109 Strabane Avenue
Barrie, Ontario
This beautifully upgraded home boasts a contemporary open-concept design, ideal for both everyday living and entertaining. The expansive great room flows seamlessly into the dining area and kitchen, offering a bright and airy space for family gatherings. Featuring three generously-sized bedrooms, a den/office, two full bathrooms, and a fully finished basement with +1 Bedroom, this home provides ample space for all your needs. A modern kitchen with a large centre island, sleek quartz countertops, and stainless steel appliances.This home is move-in ready, offering an exceptional living experience in a sought-after neighbourhood. Don't miss your chance to call this stunning property yours! ** This is a linked property.** (id:61852)
Exp Realty
355 Carruthers Avenue
Newmarket, Ontario
Welcome To This Charming 4-bedroom Home, Ideally Situated In The Highly Sought-after Summerhill Estates Community! Featuring A Thoughtfully Designed Floor Plan, This Home Offers A Spacious, Renovated Family Kitchen With A Pantry, Quartz Countertops, Sleek White Cabinetry, A Cozy Breakfast Area, And A Walkout To A Private Deck. The Generous Primary Bedroom Boasts A 4-piece Ensuite For Added Comfort. Conveniently Located Just Steps From Top-rated Schools, Public Transit, Scenic Nature Trails, Shopping, Parks, And A Variety Of Amenities. Don't Miss Out On This Fantastic Opportunity. (id:61852)
Realty One Group Flagship
B-1206 - 9751 Markham Road
Markham, Ontario
Brand New 2 Bedroom, 2 Bathroom Suite At Joy Station Condos, Located In One Of Markham's Most Desirable Communities. Unbeatable Location Just Steps To Mount Joy GO Station And Minutes From Shopping, Dining, Parks, Grocery Stores, And All Daily Conveniences, With Quick Access To Major Highways For Easy Commuting. This Contemporary, Move-In Ready Unit Offers 667 Sq. Ft. Of Efficiently Designed Living Space Plus A 70 Sq. Ft. South-Facing Balcony Showcasing Clear, Unobstructed Views. The Bright Open-Concept Layout Features Floor-To-Ceiling Windows, Modern Stainless Steel Appliances, And Elegant Stone Countertops - Perfect For Both Everyday Living And Entertaining. The Spacious Primary Bedroom Boasts A Generous Closet And A Private Ensuite For Added Comfort And Privacy. Residents Enjoy An Exceptional Selection Of Premium Amenities, Including A Children's Play Area, Fully Equipped Fitness Centre, Games Room, Guest Suite, Party Room With Private Dining Area, Pet Wash Station, Golf Simulator, Rooftop Terrace, And 24-Hour Concierge - Offering The Ultimate In Convenient, Modern Condo Living. (id:61852)
Real Broker Ontario Ltd.
