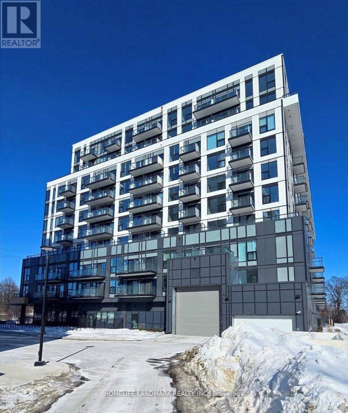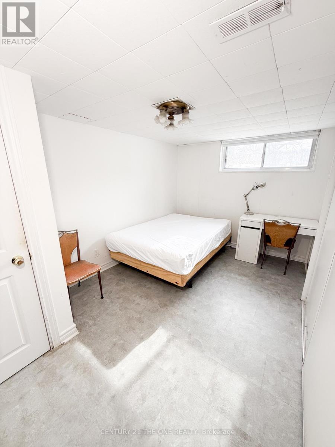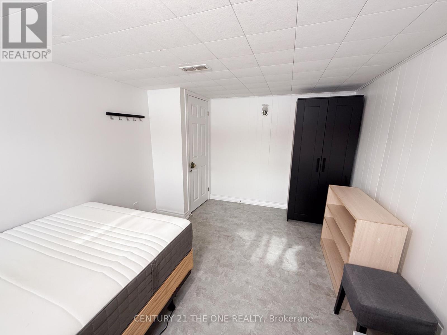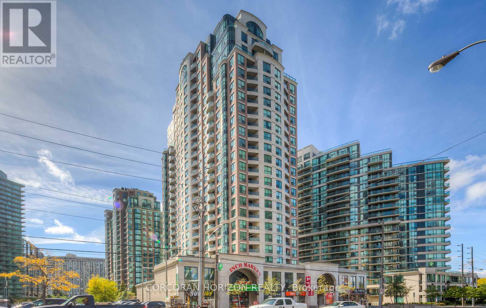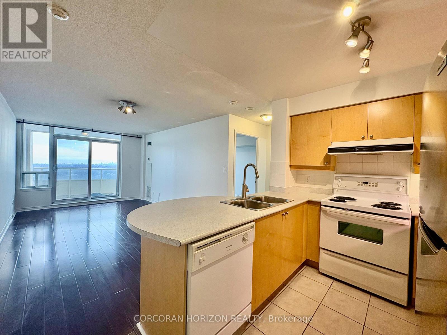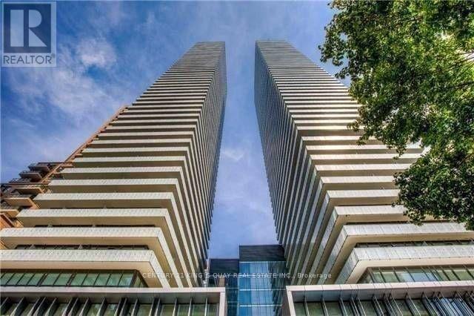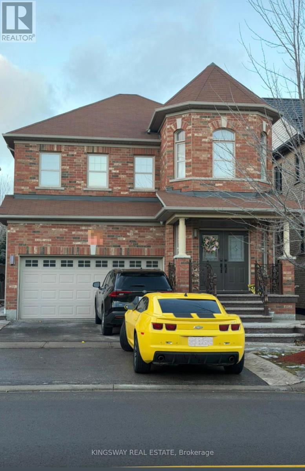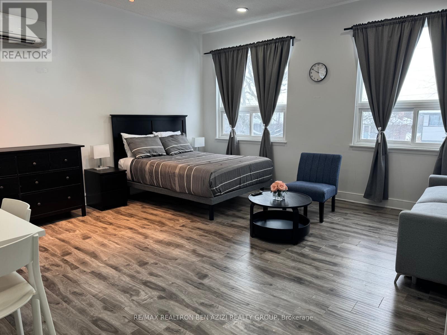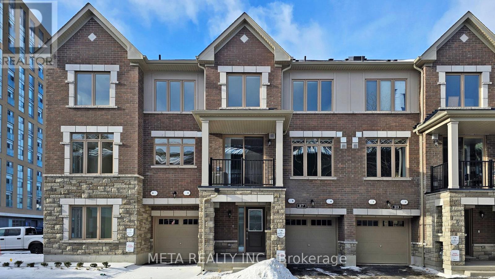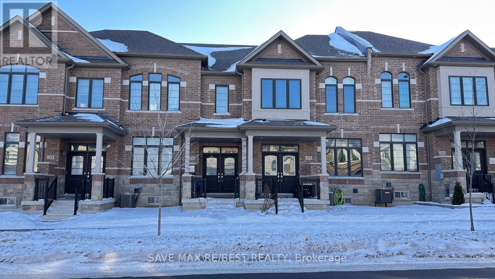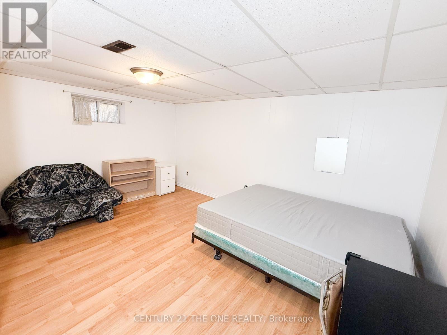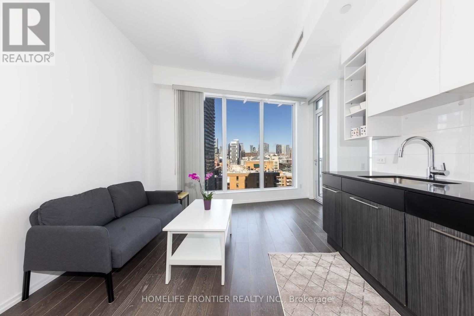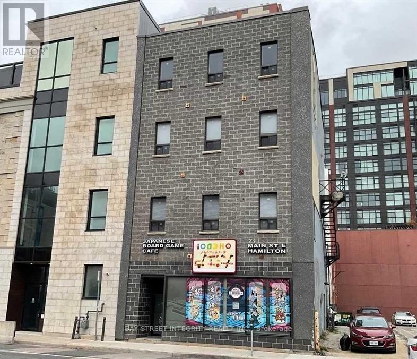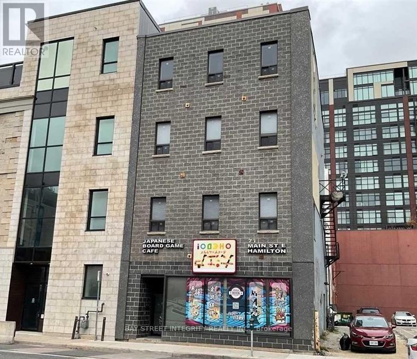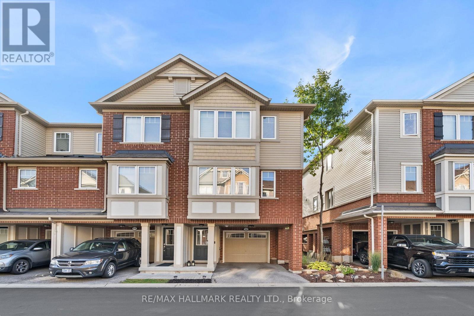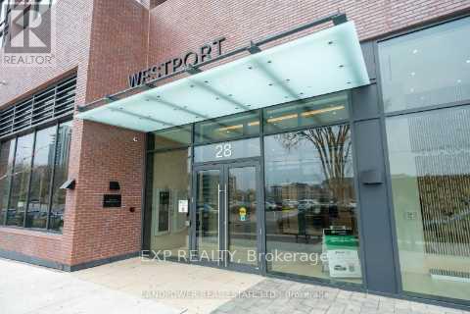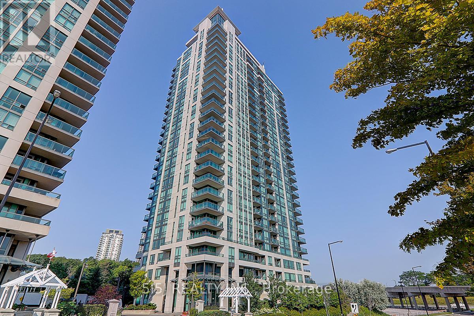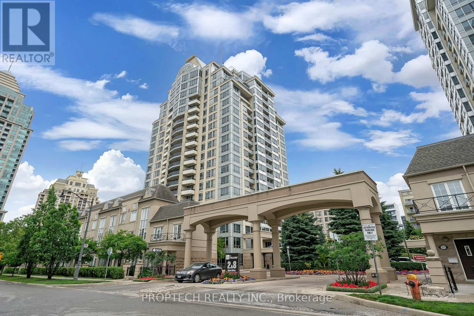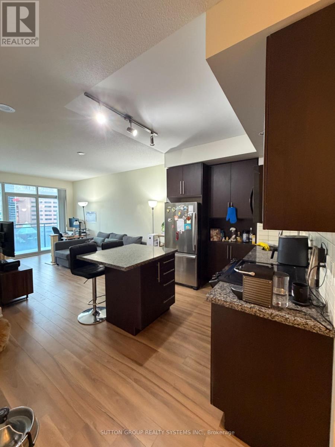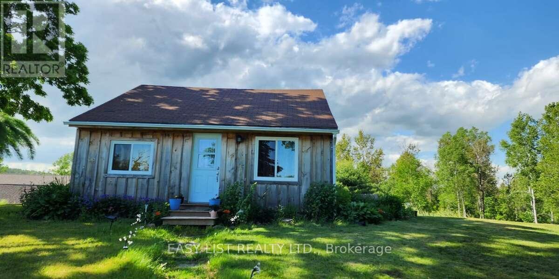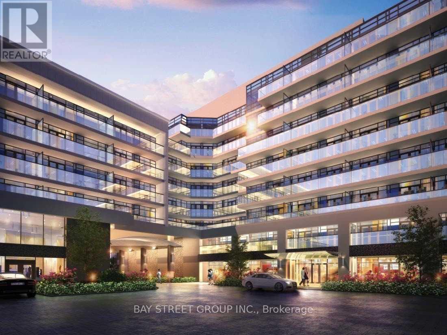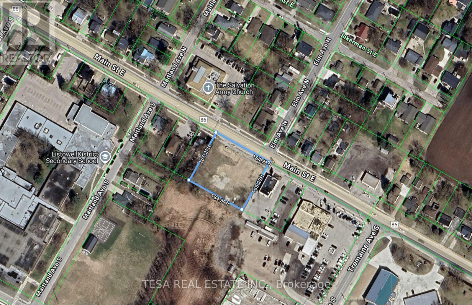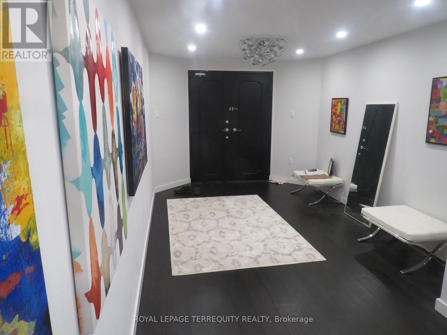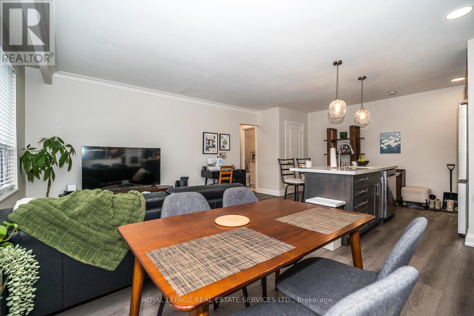621a - 7439 Kingston Road
Toronto, Ontario
Welcome to Modern Scarborough Living at The Narrative Condos! Nestled in the vibrant Rouge neighbourhood, this bright and thoughtfully designed 1-Bedroom + Den Condo offers an exceptional urban lifestyle wrapped in nature's embrace. Developed by Crown Communities, this boutique high-rise community blends contemporary architecture with everyday convenience in one of Toronto's most desirable east-end locations. Ideal for first-time buyers, professionals, or investors alike. Enjoy a full suite of amenities including 24/7 concierge, state-of-the-art fitness centre, co-working spaces, yoga studio, games room, kids play studio, and party room - all enhancing everyday comfort without leaving home. Enjoy proximity to expansive green spaces including Rouge National Urban Park, Riverside Trails, Waterfront Parks, Lake Ontario Beaches, while having seamless access to all major transit system (TTC Bus, Rouge Hill GO, Hwy 401 for easy travel across the GTA. This is more than a home - it's a lifestyle destination that balances natural serenity with urban convenience. Don't miss this opportunity to own a standout suite in one of Toronto's most finest communities. (id:61852)
Homelife Landmark Realty Inc.
Basement Room 2 - 500 Drewry Avenue
Toronto, Ontario
Welcome to this well-maintained furnished basement room for rent located in the highly desirable Newtonbrook West community, near the convenient intersection of Bathurst Street and Drewry Avenue. Offering a private separate entrance, this space provides comfort and privacy in a quiet, safe, and established neighborhood.The tenant will enjoy access to a shared kitchen and shared laundry facilities, making it an ideal and affordable option for students or young professionals seeking a clean and functional living arrangement. Thoughtfully furnished and move-in ready, this room offers a convenient lifestyle with minimal setup required.With close proximity to public transit, shopping, restaurants, parks, and nearby schools, this location provides excellent accessibility for commuting and everyday needs.A great opportunity to lease in one of North York's most sought-after areas. (id:61852)
Century 21 The One Realty
Basement Room 3 - 500 Drewry Avenue
Toronto, Ontario
Welcome to this well-maintained furnished basement room for rent located in the highly desirable Newtonbrook West community, near the convenient intersection of Bathurst Street and Drewry Avenue. Offering a private separate entrance, this space provides comfort and privacy in a quiet, safe, and established neighborhood.The tenant will enjoy access to a shared kitchen and shared laundry facilities, making it an ideal and affordable option for students or young professionals seeking a clean and functional living arrangement. Thoughtfully furnished and move-in ready, this room offers a convenient lifestyle with minimal setup required.With close proximity to public transit, shopping, restaurants, parks, and nearby schools, this location provides excellent accessibility for commuting and everyday needs.A great opportunity to lease in one of North York's most sought-after areas. (id:61852)
Century 21 The One Realty
816 - 7 Lorraine Drive
Toronto, Ontario
Spacious 2-bedroom + den suite in a well-managed North York building offering excellent amenities, including a gym, party room, meeting room, and visitor parking. Enjoy a functional layout with generous living space, perfect for families, professionals, or those working from home. Unbeatable location just steps to major transit hub -- Finch Subway Station, providing seamless access across the GTA, with HWY 401 also minutes away. Surrounded by endless dining, shopping, and everyday conveniences along Yonge Street, this unit delivers comfort, space, and connectivity in one of North York's most sought-after pockets.**1 Parking and 1 Locker Included.** (id:61852)
Corcoran Horizon Realty
1311 - 1 Rean Drive
Toronto, Ontario
Welcome to Suite 1311 at 1 Rean Drive-a spacious 1-bedroom luxury condo offering approx. 650 sq.ft. plus a private balcony in a well-managed, classic North York residence. Enjoy 24-hourconcierge and premium amenities, including indoor swimming pool, party room, gym, and more. Unbeatable location just steps to Bayview Village Shopping Centre, Bayview Subway Station, cafes, groceries, and everyday conveniences, with quick access to major highways for easy commuting. Ideal for those seeking space, comfort, and convenience in one of North York's most established communities.**1 Parking and 1 Locker Included.*****ALL UTILITIES INCLUDED*** (id:61852)
Corcoran Horizon Realty
405 - 50 Charles Street E
Toronto, Ontario
Fully Furnished, Owner Occupied And First Time Offered For Lease. Luxury 5 Star Casa Iii Building By Cresford* 2 Bedroom 1 Bath Corner Unit With Huge Wrap-Around Balcony. Beautiful South West City View * 9' Ceiling * Floor To Ceiling Windows. Integrated European Appliances. Located Perfectly By Yonge & Bloor, Steps To Bloor Street Shopping, U Of T, Subway, Restaurants And Many More. Great Amenities With 24 Hour Concierge, Gym, Party Room, Outdoor Rooftop Swimming Pool, Etc. Comes With Complete Furniture, Move-In Ready. (id:61852)
Century 21 King's Quay Real Estate Inc.
Basement - 243 Pringle Avenue
Milton, Ontario
Beautifully Renovated and Spacious legal 2-Bedroom Legal Basement Apartment located in a desirable Milton neighborhood near Scott Blvd & Pringle Ave. Offering over 900 sq ft of bright, functional living space with modern finishes throughout. Features include a contemporary kitchen with stainless steel appliances, separate in-unit laundry, and a well-appointed 3-piece bathroom. High-speed internet is included, and two parking spaces are available. Conveniently located close to schools, public transit, shopping, parks, and everyday amenities. Available for immediate occupancy. (id:61852)
Kingsway Real Estate
Studio - 14 Wyvern Road
Toronto, Ontario
Approx. 500 sq. ft. fully private studio suite with separate entrance and independent heat source via heat pump. Features soaring 14+ ft ceilings with skylight, creating a bright and open living space. Includes a 3-piece bathroom, in-suite laundry, and a full kitchen with quartz countertops, slab flooring, and brand-new appliances (Range cooktop, Fridge, Hood Microwave). Nearly renovated two years ago. Quiet park-side exposure. Option to rent furnished. Ideal for a single professional or student. (id:61852)
RE/MAX Realtron Ben Azizi Realty Group
87 Anna Russell Way
Markham, Ontario
Be The First To Live In This Brand New, Never-Lived-In Minto Executive Townhome! Located In The Heart Of Prime Unionville, This Stunning 3-Bedroom, 3-Bathroom Home Offers 1,547 SF Of Sleek, Contemporary Living. The Gourmet Kitchen Is A Showstopper, Featuring An Extra-Large Center Island With A Double Sink-Perfect For Meal Prep And Entertaining. Upgraded With Premium Hardwood Floors Throughout The Entire Home (Zero Carpet!) For Easy Maintenance And Modern Style. The Bright, East-Facing Open-Concept Layout Features Brand New Stainless Steel Appliances And A Spacious Living Area Leading To A Private Terrace With A Gas BBQ Hookup. Unbeatable Lifestyle Location: Just Steps From Historic Unionville Main St., Toogood Pond, And Scenic Nature Trails. Walk To Whole Foods, T&T Supermarket, Public Library, Pan Am Centre, And The New York University Markham Campus.Commuter's Dream: Steps To Public Transit/VIVA And Minutes To Unionville GO Station, Hwy 7 & 407. Located Within Top-Ranked School Boundaries: Parkview P.S., Unionville H.S., Bill Crothers S.S., And St. Augustine. Experience Luxury Living In Markham's Most Desirable Community! (id:61852)
Meta Realty Inc.
220 Coronation Road
Whitby, Ontario
Bright & spacious 1,911 sq. ft. townhouse featuring 9-foot ceilings on the main and second levels, double-door entry, and a double car garage. This well-designed home offers three bedrooms, three bathrooms, and a media loft area, with an open-concept kitchen and dinette complete with stainless steel appliances. Hardwood flooring highlights the great room and dining area, complemented by large windows that bring in abundant natural light, along with a hardwood staircase, main floor foyer, covered front porch, and cold room. Extras include fridge, stove, built-in dishwasher, stackable washer and dryer, and all existing electrical light fixtures. (id:61852)
Save Max Re/best Realty
Basement Room 1 - 500 Drewry Avenue
Toronto, Ontario
Welcome to this well-maintained furnished basement room for rent located in the highly desirable Newtonbrook West community, near the convenient intersection of Bathurst Street and Drewry Avenue. Offering a private separate entrance, this space provides comfort and privacy in a quiet, safe, and established neighborhood.The tenant will enjoy access to a shared kitchen and shared laundry facilities, making it an ideal and affordable option for students or young professionals seeking a clean and functional living arrangement. Thoughtfully furnished and move-in ready, this room offers a convenient lifestyle with minimal setup required.With close proximity to public transit, shopping, restaurants, parks, and nearby schools, this location provides excellent accessibility for commuting and everyday needs. A great opportunity to lease in one of North York's most sought-after areas. (id:61852)
Century 21 The One Realty
2009 - 68 Shuter Street
Toronto, Ontario
FULLY FURNISHED unit featuring all brand-new furniture, including a Double-size bed, Two-seat sofa, 2 Standing Lights, computer desk, chairs, bar stools, and comprehensive household essentials such as dishes, cutlery, cookware, shoe storage, towels, and floor mats.Outstanding condo located in the heart of downtown Toronto, just minutes to TTC, Eaton Centre, the Financial District, St. Lawrence Market, grocery stores, restaurants, and more.This modern suite offers an open-concept design with a functional layout and sleek finishes, ideal for both entertaining and everyday living.Exceptional amenities include a terrace with a gas fireplace, shared BBQ area, unique residents' lounge, games area, and 24/7 concierge service. (id:61852)
Homelife Frontier Realty Inc.
3a - 71 Main Street E
Hamilton, Ontario
This one-bedroom unit is located on the 2nd floor and features brand-new renovations. An excellent unit in the heart of Downtown Hamilton, ideally situated along one of the city's busiest streets with convenient access to McMaster University Downtown Campus, Hamilton GO Centre, colleges, government offices, major banking centres, shopping, and hospitals. Utilities and internet are included. For tenants who move in before February, the landlord will provide an additional mini fridge in the unit. Furnished options are available upon request for an extra $100 per month. Ideal for students or working professionals. Need to share the Kitchen, Washer and Dryer with the 3rd Floor's Tenants. (id:61852)
Bay Street Integrity Realty Inc.
2a - 71 Main Street E
Hamilton, Ontario
This one-bedroom unit is located on the 2nd floor and features brand-new renovations. An excellent unit in the heart of Downtown Hamilton, ideally situated along one of the city's busiest streets with convenient access to McMaster University Downtown Campus, Hamilton GO Centre, colleges, government offices, major banking centres, shopping, and hospitals. Utilities and internet are included. For tenants who move in before February, the landlord will provide an additional mini fridge in the unit. Furnished options are available upon request for an extra $100 per month. Ideal for students or working professionals. Need to share the Kitchen, Washer and Dryer with the 2nd Floor's Tenants. (id:61852)
Bay Street Integrity Realty Inc.
56 - 6020 Derry Road
Milton, Ontario
A bright and beautifully positioned end-unit townhome backing onto ravine greenery! A rare layout that feels more like a semi. Flooded with natural light from its many windows, this home offers tranquil views of the Niagara Escarpment. This 3 bedroom, 3 bathroom home features a bright, open-concept living and dining area, the perfect space to relax or entertain. The main floor is finished with hardwood flooring and a beautiful oak staircase. The kitchen is both functional and inviting, featuring quartz countertops, stainless steel appliances, solid wood cabinetry, and a pantry. A rare covered balcony through the kitchen makes BBQing effortless, with easy indoor-outdoor flow. The primary bedroom offers his and her closets and a charming getting-ready nook, ideal for a desk or vanity. Both additional bedrooms enjoy direct access to a bathroom, with upgraded flooring in all the bedrooms, renovated second-floor bathrooms, and plenty of storage throughout the home. The main level also features a cozy backyard, a rare bonus and the perfect private outdoor space to unwind. Conveniently located near schools, parks, grocery stores, Milton District Hospital, Milton GO, Wilfrid Laurier University Milton Campus (coming soon), Rattlesnake Point, Sherwood Community Centre, and the future Tremaine Rd 401 ramp (Fall 2026). A peaceful setting, a hard-to-find layout, and a home that truly doesn't come up often. (id:61852)
RE/MAX Hallmark Realty Ltd.
2206 - 28 Ann Street
Mississauga, Ontario
Penthouse Perfection on the Top Floor! 2 bedroom + 2 full bath suite with 1 parking included. Soaring high ceilings and expansive floor-to-ceiling windows flood the open-concept layout with natural light, creating an airy, sophisticated feel. Step out to your large balcony for breathtaking west-facing views - perfect for stunning sunsets over the city and lake glimpses.Enjoy premium modern finishes: sleek high-end kitchen with stainless steel appliances, smart building with keyless entry, and resort-style amenities like 24/7 concierge, state-of-the-art gym/yoga studio, co-working hub, rooftop terrace with BBQs/firepits, pet spa, and more. Prime Port Credit location: walking distance to Port Credit GO station for effortless Toronto commutes, steps to Lake Ontario trails, parks, trendy restaurants, shops, and easy QEW access. This sought-after top-floor gem combines elevated luxury, unbeatable views, and lakeside lifestyle - a true standout in Mississauga's hottest neighborhood! Don't miss this opportunity.Attach Schedule B1, include: Forms 324, 400, 410, 801 - 4 paystubs, job letter, credit check, ID (id:61852)
Exp Realty
2906 - 88 Grangeway Avenue
Toronto, Ontario
A stunning 1,459 sq. ft. suite with unobstructed skyline views, featuring 2 bedrooms plus a den (can be used as a third bedroom), 2 bathrooms, hardwood floors, and two balconies. The oversized primary suite offers two walk-in closets and a private ensuite. Gourmet eat-in kitchen with a breakfast bar. The den has newly installed flooring, and the main living areas have been freshly painted.Includes two oversized parking spaces on the same level as the locker. Enjoy top-tier amenities including a 24-hour concierge, indoor pool, guest suite, billiards room, and media room. Ideally located just steps from the subway, Scarborough Town Centre, and grocery stores, offering a bright and spacious layout that feels like a house. (id:61852)
Mehome Realty (Ontario) Inc.
Uph4 - 2 Rean Drive
Toronto, Ontario
Rarely Offered Upper Penthouse Suite in NY Towers in Bayview Village, North York! 2 Bed + 3 Bath + Den and Solarium. Elegant unobstructed Southwest Exposure, with 3 different W/O to 2 Terraces. Nearly 2000 sq ft of Indoor Space + Over 500 Sq ft Outdoor Space. 10 Ft High Ceilings, Modern Kitchen combined with Dining. Beyond Generous Walk-in Closet in Master and Newly Renovated Washrooms w/ $$$ spent on upgrades, walk-in tub and more! Building amenities include Indoor Pool, Virtual Golf, Gym, Theatre, and much more. Walking distance to Bayview Village and public transit. Mere mins away from Hwy 401, 404. Tenant Occupied 24h notice for showings. Current Lease Ends on April 1. (id:61852)
Proptech Realty Inc.
907 - 28 Linden Street
Toronto, Ontario
Presenting This Phenomenal 1 Bed + Den Condo In The Prestigious & Award-Winning James Cooper Mansion From Tridel, Ideally Located In One Of The Most Sought After Location Of Toronto. Boasting Over 650 Sq Ft Of Living Space With A Practical & Functional Layout Offering A Proper Kitchen With S/S Appliances, Granite Counter-Tops, Pot Lights & Lots Of Counter & Cabinet Space. Featuring A Large Den, Spacious Bedroom, Ensuite Laundry, Walk-In Closet, 9 Feet Ceilings & An Oasis Balcony With One Of The Most Breathtaking & Unobstructed City Views You Have Ever Seen. A Walker's Paradise With A 97 Ws - Excellent Transit Score [ 88 ] & A Bikers Heaven With A 97 Bike Score. Short Distance To Yorkville, Rosedale , Utoronto, Ryerson , Ttc , Supermarkets & Trendy Restaurants. Tie It All Together & You Have Your Self A Gem To Call Home For The Next Year. (id:61852)
Sutton Group Realty Systems Inc.
532 Mitchell Road
Cramahe, Ontario
For more info on this property, please click the Brochure button. Set on a spacious 1.36-acre lot, this charming two-storey home offers endless possibilities for living, building, or investing. The efficient 480 sq ft layout features 2 bedrooms and 1 bathroom, maximizing every inch of space for a cozy, low-maintenance lifestyle. Enjoy year-round comfort with central air, and take advantage of the ample outdoor area - ideal for future expansion, hobby projects, or a potential home-based business (verify with local jurisdiction). With plentiful parking, there's room to host guests, store recreational vehicles, or stage events with ease. Whether you're seeking a country retreat, a smart investment, or a property with space to grow, 532 Mitchell Rd delivers a versatile canvas in a peaceful rural setting - ready for your vision. (id:61852)
Easy List Realty Ltd.
639 - 621 Sheppard Avenue E
Toronto, Ontario
Stunning Low Rise Boutique Building In The Heart Of Bayview Village. Gorgeous, Spacious 1 Bedroom Plus Den(Can Be Use As Second Bedroom) With Balcony. 594 Sq. Ft+ 90 Sq. Ft Balcony Total 684 Sq. Ft, Open Concept Unit With Modern Finishes, 9Ft Ceilings, Stainless Appliances, Large Windows, Step To Bayview Subway Station, Bayview Village Mall, Fairview Mall, Loblaws, Shoppers Drug Mart, Banks, Entertainment, Restaurants, Schools, Easy Access to Highway 401 And Much More. (id:61852)
Bay Street Group Inc.
670 Main Street
North Perth, Ontario
Prime mixed-use redevelopment opportunity in a high-visibility Main Street corridor. Approx . 184' x 165' lot (~30,360 sf / 0.70 ac) with site-specific C3-29-h11 (Highway Commercial)zoning that permits residential in the rear 50% of the ground floor and on upper storeys, up to 20 dwelling units. Approved standards include Max Height 12.19 m (~40 ft), Min Front Yard 5.5 m, and Min Interior Side Yard 6.61 m. "h11" holding requires a Record of Site Condition before lifting. Ideal for a contemporary commercial frontage with residential above/behind.Minutes to established retailers, services, and major routes. Buyer to complete due diligence and verify all measurements, services, and permitted uses. Property is sold as is, where is, and the Lender in possession makes no representations. (id:61852)
Tesa Real Estate Inc.
3305 - 2045 Lake Shore Boulevard W
Toronto, Ontario
Palace Pier. Can see right across the Lake and incredible view of downtown Toronto Skyline!. Over 3000 square feet with 2 Parking spots and a locker. Renovated!. Valet Parking and Great Amenities. Two Squash Courts, Gym, Games Room, Table Tennis, Spa and Restaurant. Some of the pictures were taken one year ago. **EXTRAS** All appliances and window coverings. Fireplace in Living Room and Ensuite Laundry. (id:61852)
Royal LePage Terrequity Realty
11 - 2637 Keele Street
Toronto, Ontario
Discover comfort, style, and convenience in this beautifully renovated 1-bedroom Toronto gem, perfect for modern living! Step into a spacious and inviting home where thoughtful design meets everyday practicality. The heart of the home, the chef-inspired kitchen, boasts stainless steel appliances, a sleek ceramic backsplash, granite countertops, and a large center island with double sink and built-in dishwasher, perfect for entertaining guests or whipping up your favorite meals.The open-concept living and dining area is flooded with natural light from a generous window, creating a bright and cheerful atmosphere. A dedicated dining space under a charming pendant light makes hosting dinner parties effortless. Retreat to the spa-like bathroom, featuring a large soaker tub, ample vanity storage, and cabinetry, offering a relaxing sanctuary after a busy day. The spacious bedroom comfortably accommodates a king-sized bed and includes a double closet with an organizer, keeping your wardrobe neat and accessible. Convenience is unmatched with coin-operated laundry in the building, steps from transit, and quick access to the highway, York University, and Humber River Hospital. This home truly blends style, functionality, and location, making it a perfect choice for anyone seeking the ideal mix of comfort and city living. No pets. No smoking. Heat and Water Included in Rent, Tenant pays Hydro. Experience the vibrant lifestyle Toronto has to offer - schedule your visit today and see why this remarkable home won't stay on the market for long! (id:61852)
Royal LePage Real Estate Services Ltd.
