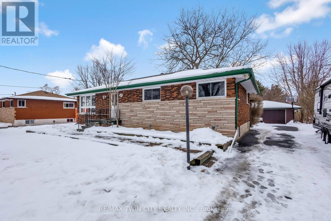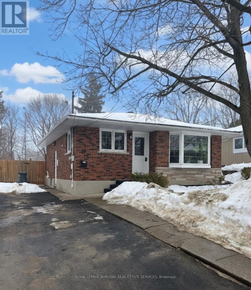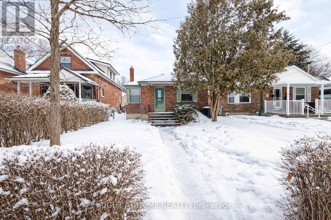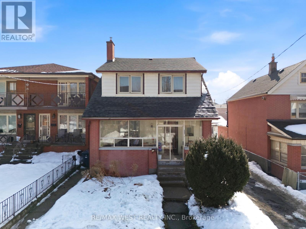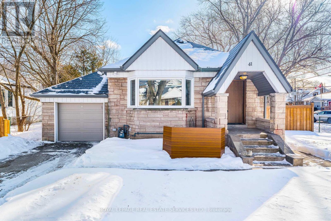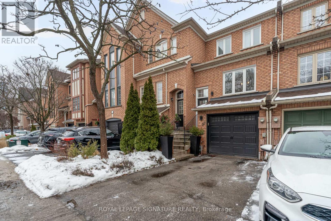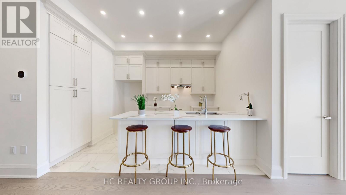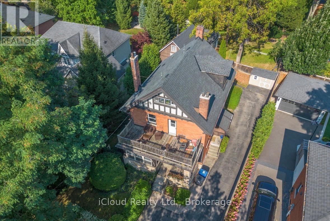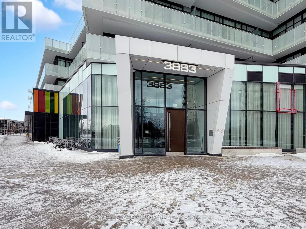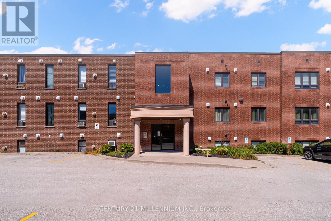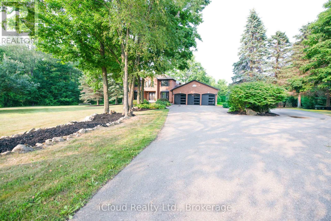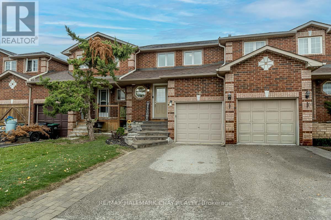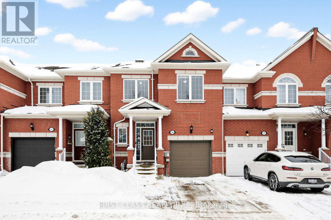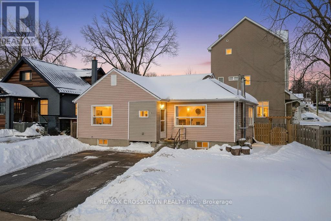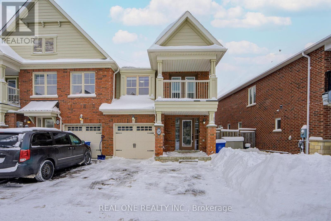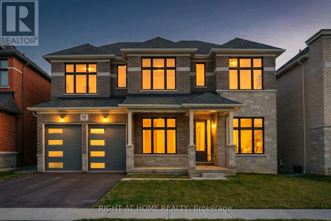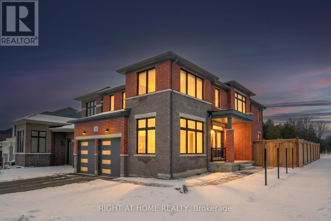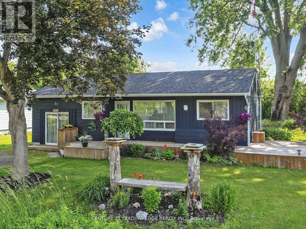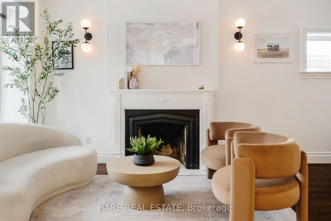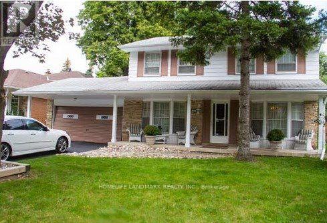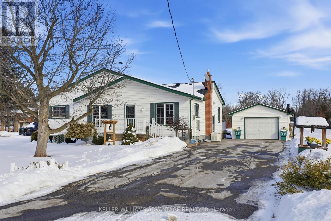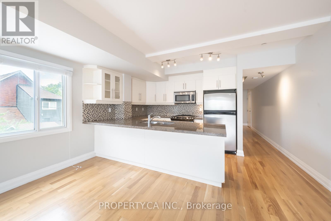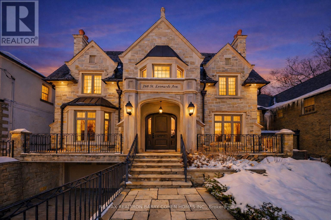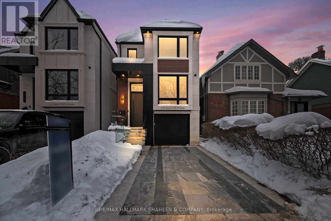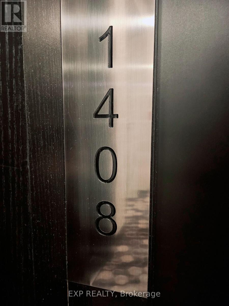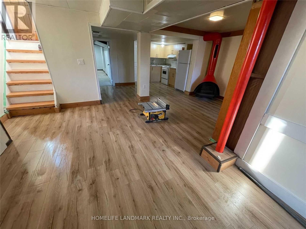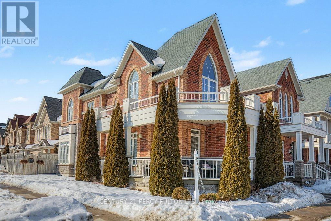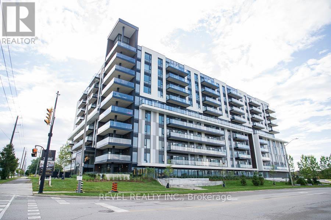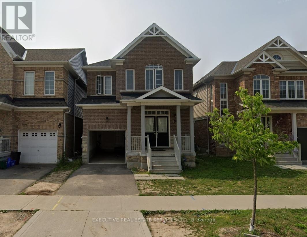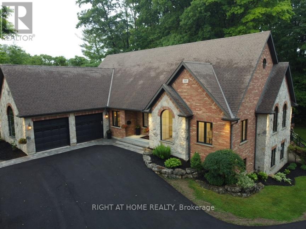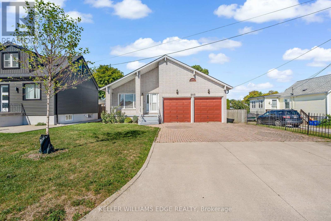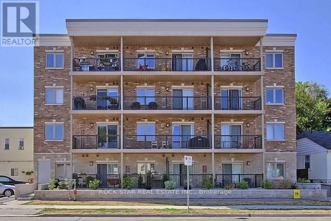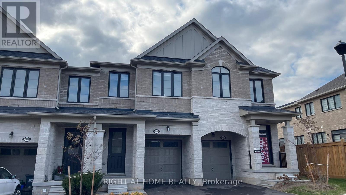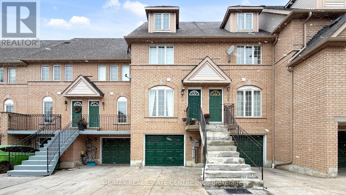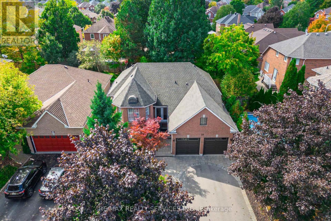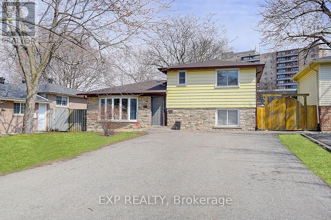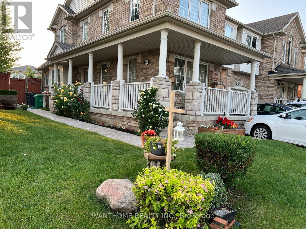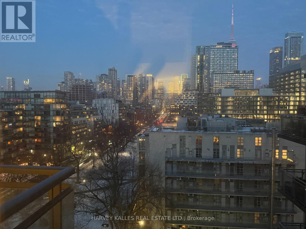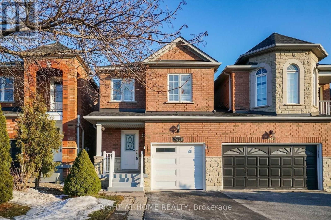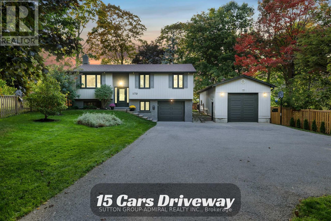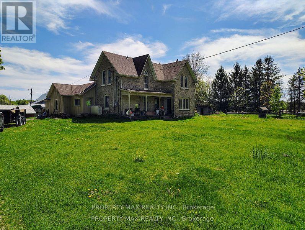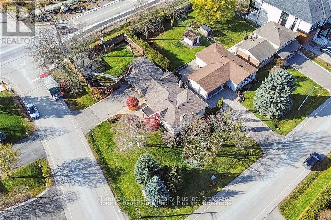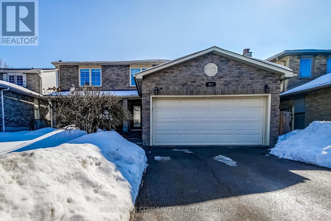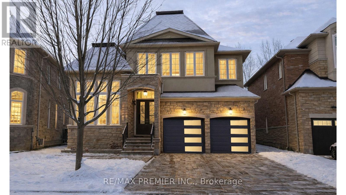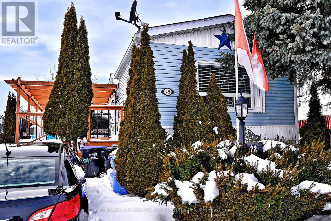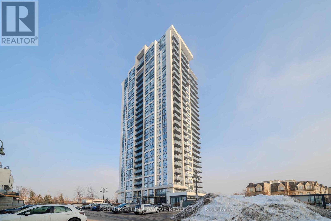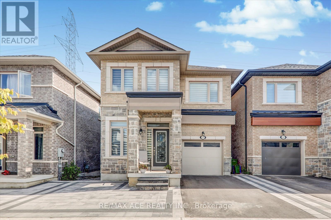453 Glancaster Road
Hamilton, Ontario
Tucked along one of the most desirable edge-of-city corridors between Ancaster and Hamilton, this exceptional bungalow offers a lifestyle defined by space, privacy, and effortless comfort. Set on an impressive 75' x 200' estate-style property, the home enjoys a peaceful setting surrounded by mature landscapes with fully fenced yard (2021) and open skies - creating the feeling of country living while remaining moments from premier amenities, commuter routes, and everyday conveniences. Inside, a sun-filled open-concept layout creates a warm and welcoming atmosphere where the living, dining, and kitchen areas blend seamlessly - designed equally for relaxed daily living and entertaining. Three well-appointed bedrooms and a 4-piece bath complete the main level. The finished lower level extends the home's versatility, featuring a spacious recreation room anchored by a gas fireplace, along with a private suite ideal for guests, multigenerational living, or a refined home office, complete with ensuite that has key fixtures already installed and remaining finishes ready for customization. Outdoors, the property transforms into a private retreat. A large deck overlooks the expansive backyard where a newer year-round 19 foot swim spa (2020) provides both relaxation and fitness in every season. The oversized detached garage accommodates up to four vehicles and offers exceptional flexibility for collectors, hobbyists, or workshop use. Located minutes from Ancaster Meadowlands shopping, conservation trails, golf, and highway access, this property delivers the rare opportunity to enjoy a tranquil setting without sacrificing connectivity. A refined country-inspired lifestyle - right at the city's edge. (id:61852)
RE/MAX Twin City Realty Inc.
11 Flynn Avenue
Cambridge, Ontario
This isn't just a home, it's a lifestyle. Tucked away in one of Hespeler's most sought-after pockets, this super-cute bungalow makes a big impression with smart use of space and an outdoor setup that's every gardener's dream. Inside, you'll love the open-concept main floor with a sunlit bay window, updated kitchen, and a perfect blend of classic comfort and modern updates. Two bedrooms and a beautifully updated bathroom with heated floors. Downstairs, the fully finished basement adds room to spread out-with rec room, loads of storage, laundry, and a second bathroom (also with heated floors). Step outside and prepare to fall in love: a newer deck perfect for entertaining, greenhouse, raised garden beds, and a heated, powered shed that's ready for your hobbies or tools. Imagine spending your summer with in this yard? And the location? Unbeatable. Walk to downtown Hespeler for shopping, coffee, dinner, or drinks. Stroll along the river or hit the nearby trails with your four-legged friend. It's all right here. (id:61852)
Royal LePage Burloak Real Estate Services
140 Stanley Avenue
Toronto, Ontario
Attention Builders, Investors & End Users!Exceptional opportunity to build your dream home on this extra-wide 37.67 ft x 135 ft lot in a highly desirable, convenient location. Whether you're looking to renovate, rebuild, or invest, this property offers outstanding potential.The existing bungalow features 2 bedrooms, 2 full bathrooms, and 2 full kitchens, with a separate entrance to the basement - ideal for extended family living or income potential. Private driveway included.Unbeatable location: walk to Mimico GO Station, schools, grocery stores, the lake, and public transit. Minutes to major highways, Costco, and the iconic San Remo Bakery. Property being sold in "as is, where is" condition. (id:61852)
Right At Home Realty
151 Ascot Avenue
Toronto, Ontario
Get the early jump on your spring build project with a rare, near-ready opportunity in a prime urban pocket. A 36 x 120 ft lot with severance approaching final completion for two 18 x 120 ft lot, unlocking the path for serious density and long-term value creation. *Plans for two fourplexes plus a laneway suite for each unit delivers five rentable units per lot and a powerful multi-unit footprint once the process is finalized.* The existing dwelling remains in clean, livable, and in rentable condition, offering immediate holding income while you prepare for the next phase. A scale of opportunity rarely available in this pocket. A strategic buy with rare multi-unit opportunity nearing the finish line and ready for its next chapter, the groundwork is already laid fora custom builder or investor looking to maximize density and appreciation. *Property currently provides strong rental income with a cap rate of 4.5-4.7% which unheard of on a redevelopment lot with efficient drawings ready to go! Property consists of 3 units plus garage with Approximately $6,912.50, per month with tenants paying their proportionate share of utilities, providing options to keep these very efficient drawings and build now or in a few years as market sets to rebound.* (id:61852)
RE/MAX West Realty Inc.
41 Ash Crescent
Toronto, Ontario
This 'oh-so charming' home is ideally located in South Long Branch-close to the Lake, numerous Lakeside Parks & the Waterfront Trail! It sits on a huge 50 x 124-ft lot with loads of potential! The south-facing backyard features a new fence, huge composite deck with low voltage lighting, a private drive & attached garage! Recent mechanical upgrades (all 2024) include a new front door, the living room bay window, a French door walk-out to the newly built composite deck, owned furnace/air conditioner/hot water tank & Generac generator! You will love the freshly painted, open concept living space with hardwood floors, crown mouldings & loads of pot lights. The gourmand kitchen enjoys a handy centre island, a gas stove & loads of trendy cabinetry. The main floor enjoys 2 bright & sunny bedrooms and a stylish 3-piece bathroom! Downstairs, the fully-finished lower level enjoys a spacious rec room, smart home office, a stylish 4-piece bathroom & a large multi-purpose room! Plus cold cellar! (id:61852)
Royal LePage Real Estate Services Ltd.
97 Harbourview Crescent
Toronto, Ontario
Executive townhome nestled in a quiet pocket of vibrant Mimico, offering the perfect blend of style, comfort, and walkable urban living. Filled with gorgeous natural sunlight throughout, this beautifully maintained 2+1 bedroom, 2 full bathroom home features one of the best layouts in the complex of this floor plan; ideal for modern lifestyles. The main and upper floors showcase a bright living room with custom built-in cabinetry and shelving, an electric fireplace, and a walk-out to a stunning two-tiered deck with spiral staircase. The contemporary white kitchen offers stainless steel appliances, granite countertops, large windows, and convenient eat-in dining. Upstairs, the spacious primary bedroom features a large closet, complemented by a large second bedroom and a 4-piece bathroom with linen closet. The lower level provides excellent versatility with an office or additional bedroom featuring a custom sliding glass door and gas fireplace, a 3-piece bathroom, laundry room, storage, and walk-outs to both the backyard and garage. Enjoy a charming, low-maintenance backyard with multi-tiered decking, perfect for relaxing or entertaining. Private garage and driveway parking included. Located just steps to Humber Bay Shores Park, the Martin Goodman Trail, Humber Bay Butterfly Habitat, Manchester Park tennis courts, local restaurants, cafes, schools, TTC streetcar and bus routes, and Mimico GO Station with easy access downtown via the Lakeshore West line. A rare opportunity in one of South Etobicoke's most desirable waterfront communities. (id:61852)
Royal LePage Signature Realty
3325 Taha Gardens
Oakville, Ontario
Welcome to this brand-new, three-storey townhouse offering 1,689 sq. ft. of well-planned living space, plus a basement. The home is designed to be both stylish and practical, with comfortable features throughout.The ground floor includes a flexible room that can be used as a home office, family area, or hobby space, and also provides direct access from the garage. A modern piano-color staircase adds a clean, elegant touch as you move between levels.On the second floor, the open-concept layout and 10-foot ceilings create a bright, spacious feel. The kitchen features center island with quartz countertops and full-height cabinets for plenty of storage. The family room opens onto a large terrace that's great for outdoor dining or barbecues, with a gas line already installed. This floor also includes a well-sized third bedroom.The third floor has 9-foot ceilings, two bedrooms, and a convenient laundry area. The primary bedroom features a walk in closet and its own private balcony, giving you a quiet spot to relax outdoors.With parking for two cars (garage plus driveway) and a convenient location close to restaurants, the River Oaks Community Centre, shopping, and major highways (403 and QEW), this home offers comfort, convenience, and modern style in one of Oakville's most desirable neighbourhoods. (id:61852)
Hc Realty Group Inc.
Upper - 2177 Lakeshore Road
Burlington, Ontario
Downtown Burlington Living by the Lake! Beautifully renovated two-storey unit for lease in the heart of downtown Burlington, ideally located on Lakeshore Road directly across from the waterfront. Enjoy unbeatable walkability to the lake, Spencer Smith Park, shops, restaurants, cafés, and all downtown amenities. This spacious unit features two full floors of living space with three generous bedrooms, 1.5 bathrooms, and two large private decks, perfect for outdoor dining or relaxing with lake breezes. The recently updated kitchen offers stainless steel appliances, a dishwasher, and modern finishes throughout. Wifi included in rental cost.Additional highlights include: Separate, private entrance, Dedicated parking spot directly out front, In-building laundry (not coin operated), Bright, modern interiors following recent renovations. A rare opportunity to lease a stylish, well-located home steps from the water in one of Burlington's most desirable neighbourhoods. (id:61852)
Icloud Realty Ltd.
4806 - 3883 Quartz Road
Mississauga, Ontario
Available March 1st!! Step into modern living at M City Towers. This well maintained 2 Bed and 2 Bath condo offers a bright south facing layout with a large balcony that can be accessed from both the living room and the bedroom. You also get open views toward Lake Ontario along with clean finishes, a standing glass shower, and energy efficient stainless steel appliances. The location at Burnhamthorpe and Confederation puts you minutes from Square One, transit options, restaurants, and entertainment. The building includes amenities that renters actually enjoy using such as an outdoor saltwater pool, a fully equipped fitness centre, outdoor lounges, BBQ and dining areas, steam rooms, a movie theatre, a ping pong area, a sports bar, and the M Lounge. Available March 1st and a great choice for tenants who want convenience, comfort, and a strong lifestyle in one place. (id:61852)
Royal LePage Vision Realty
206 - 70 First Street
Orangeville, Ontario
Welcome to 70 First St, Orangeville! This charming 1 bedroom, 1 bathroom condo is truly cute as a button and ideally located just a short walk to downtown, schools, parks, shopping, and all amenities. Featuring an updated kitchen and bathroom, this move-in-ready unit offers a bright, open-concept layout with plenty of natural light and lovely views from the second floor. Whether you're a first-time buyer, investor, or looking to downsize, this property is a fantastic opportunity in a convenient and desirable location. (id:61852)
Century 21 Millennium Inc.
27 Briarwood Drive
Caledon, Ontario
Gorgeous Detached Two-Story Home Situated On 2.52 Acres Of stunningly landscaped Land; This property offers 4 +1 generously sized bedrooms. Each bedroom is bright and features closet organizers. This home is perfectly suited for an in-law suite - offering 2 Kitchens, a 3 Car Garage and a circular driveway that parks 11+ Cars. The home has been updated with brand new flooring throughout (2025). It Boasts a new master ensuite, main bath , basement bathroom and powder room (2025). The 24 X 36 L-shaped In-ground pool is heated and recently fitted with a new liner and pump. The Pool is also surrounded by Wrought-Iron Fencing and a gorgeous garden that creates the perfect oasis. The roof was updated with new eavestroughs and downspouts. The home also boasts an Incredible Kitchen with Granite Counter Tops, Large Center Island, S/S Appliances & breakfast area. The Kitchen overlooks the pool and garden. Access the huge wooden Deck from the Kitchen and family room. The Extended Mudroom is the perfect place to transition from the pool and can serve as a separate entrance to the basement suite. (id:61852)
Icloud Realty Ltd.
50 Raymond Crescent
Barrie, Ontario
Beautifully maintained 3-bedroom, 3-bathroom townhouse in a prime Barrie location! Just minutes to the Barrie GO Station, Hwy 400, Park Place shopping, parks, and multiple schools - perfect for commuters and families alike. This move-in ready home features major updates completed in 2021, including the roof, windows, furnace, and A/C, offering peace of mind for years to come. The newly renovated, fully finished basement provides additional living space ideal for a rec room. Enjoy a private, fully fenced backyard and a meticulously cared-for lot that reflects true pride of ownership. A fantastic opportunity to own in a highly convenient and family-friendly neighbourhood! (id:61852)
RE/MAX Hallmark Chay Realty
36 - 8 Townwood Drive
Richmond Hill, Ontario
Welcome to this absolutely beautiful, bright and spacious 2-storey townhouse with a walk-out basement in a prime Richmond Hill location! Featuring 9 ft ceilings on the main floor and a unique, highly functional layout with generously sized rooms. Sun-filled open-concept living and dining areas seamlessly connect to a modern kitchen with breakfast area, enhanced by skylights and new pot lights throughout. Hardwood flooring on the main level. Walk out to a private deck, perfect for relaxing or entertaining. Freshly painted for a true move-in ready experience. Roofing insulation upgraded in 2025 for improved energy efficiency and year-round comfort. Situated in a top-ranking school district, with convenient access to parks, transit, shopping, and all amenities. (id:61852)
First Class Realty Inc.
41 James Street
Bradford West Gwillimbury, Ontario
MOVE IN READY starter with In-Law Potential! PERFECT for first time buyers, young professionals, or investors! Get in the market with this turnkey Bradford bungalow. Carpet FREE, Bright spacious rooms, Eat-in kitchen with Stackable R/I for washer/dryer, W/O to yard, Separate entrance to basement, and fenced in side yard. Laminate throughout with Double layer waterproof laminate in basement to keep your feet comfy and warm. Loads of parking. Buyer has option to pick out bsmt sink fixtures to be installed. Centrally located near downtown amenities with EASY access to HWY 400 and Yonge St. (id:61852)
RE/MAX Crosstown Realty Inc.
18 Latitude Lane
Whitchurch-Stouffville, Ontario
Stunning 3 Bedroom, 3 Bathroom End Unit Townhouse With Finished Basement In The Heart of Stouffville. Tons Of Upgrades , A Functional Layout, Like a Semi Detached Home, and a Highly Convenient Location Make This Home an Exceptional Opportunity. Walk Into a Bright, Inviting Foyer Featuring a Large Closet and a Modern Powder Room. Direct Access From Garage. The Spacious Living Room is Filled with Natural Light. Smooth Ceiling (Main Flr). Upgraded Pot Lights & Lighting Fixtures. Exquisite Chief's Gourmet Kitchen With Brand New Countertop, Eat-In Breakfast Area That Walks Out To the Beautiful Backyard- Perfect For Summer Entertainment. The Master Bedroom Features a Walk-in Closet and a 4-piece Ensuite. Two additional Bedrooms are Well-sized and Share a Second 4-piece Bathroom. Laundry Room On the 2nd Level Adds Everyday Convenience. Finished Basement With 3 Piece Bathroom Extends Your Living Space with a Versatile Recreation Area Suited for Movie Nights, a Home Office, Gym, or Guess Room Fits Your Lifestyle.Freshly Painted. Bathroom's Vanities Are Brand New. Close To Parks, School, Leisure Centre, Shops, Supermarket, YRT Transit, Go-train, Hwy Access, and Restaurants. With Nature, Amenities, and Community All at Your Doorstep, This Luxury Home is Designed Only For you. Don't Miss Out This Great Opportunity. (id:61852)
Real One Realty Inc.
15 Rail Trail Court W
Georgina, Ontario
So much of the joy of living begins with finding the right home-for your family, in the right neighbourhood, at the right time. This exceptional luxury residence offers an impressive 4,227 sq ft above grade, situated on a rare 60-ft ravine lot in one of Sutton's most desirable cul-de-sacs. Designed for comfort and elegance, this stunning home features 5 spacious bedrooms and 4 beautifully appointed bathrooms, ideal for large or multi-generational families. The expansive walkout basement opens directly to the backyard, backing onto serene green space-perfect for peaceful mornings and private outdoor living.Enjoy the charm of small-town living while being just minutes to Lake Simcoe, Highway 48, and quick access to Hwy 404 for effortless commuting. If you are seeking space, tranquility, and refined living in a quiet, family-friendly setting, this remarkable home is the one you've been waiting for. A Must See! (id:61852)
Right At Home Realty
1 Big Canoe Drive
Georgina, Ontario
Rare opportunity to own a luxurious brand-new model home where refined design meets modern elegance. This exceptional residence features a spacious, thoughtfully crafted layout with 4 generous bedrooms and 4 designer bathrooms, a formal dining room, and an array of premium upgrades throughout.Every detail has been carefully selected to deliver comfort, style, and sophistication-ideal for those who appreciate quality craftsmanship and upscale finishes. Ideally located in Sutton, just minutes from Lake Simcoe, Highway 48, and quick access to Hwy 404, offering seamless commuting while enjoying the charm of an upscale small-town lifestyle with modern conveniences nearby. (id:61852)
Right At Home Realty
27 Isle Vista Drive
Georgina, Ontario
Location, Location. Welcome to 27 Isle Vista Drive, Pefferlaw in the Hamlet of Virginia. Only 30 mins from the 404. This Home has everything you're looking for and has been fully updated over the past few years. Windows, Eves, Shingles a custom Kitchen with large Island and dishwasher, S/S appliances, LVP flooring through-out. The Family room is over 9 ft. high and features a custom built floor to ceiling Gas Fireplace with built-ins and plank ceiling. Main Bathroom was fully updated in 2024. Primary Bedroom has his and hers double closets, second bedroom also has double closet, There is also a laundry/utility room. Walk out to the large back deck with large flower boxes and a perfect view of your backyard oasis . This large 90 x 134 lot has multiple perrenial flower beds and sits next to a creek which you can get direct access to Lake Simcoe in your canoe, kayak, paddle boat, even a small fishing boat, or just cast a line and a fish from your own piece of paradise. A minimal fee of $150 per year helps to keep the community common areas maintained (not a condo corporation). There are 2 private beaches, 3 parks and marina where you can moor your boat for $200 for the season. (id:61852)
Century 21 Leading Edge Realty Inc.
33 Red Deer Avenue
Toronto, Ontario
Live here at Red Deer in this charming 2-storey detached home on a 35 x 100 ft lot in Birchcliffe-Cliffside. Offering 4+1 bedrooms and 4 bathrooms, this home provides over 1,600 sq ft plus a finished basement. The main floor features a combined living and dining room with over 10' ceilings, hardwood floors, and bay window. The updated kitchen includes stainless steel appliances and a walk-out to the deck and backyard, along with a separate breakfast area overlooking the yard. Upstairs, the spacious primary bedroom includes a 5-piece spa-like ensuite with heated floors and double closets. Three additional bedrooms and a full bath complete the second floor. The finished basement offers a large rec room that can also be used as a bedroom with its own 4-piece ensuite - ideal for guests or extended family. Private driveway with parking for four cars including an attached garage. Located near Kingston Road, transit, parks, and schools, with easy access to the Beaches and downtown. (id:61852)
Rare Real Estate
Basment - 37 Allangrove Crescent
Toronto, Ontario
Newly Renovated & Total Furnished 2 Bedroom & 1 Bath Unit, Prefer single Mature Tenants, Or Students. Open Concept Layout, Over 950 SqFt Area. Great Living Room with Modern Kitchen. Luxury 3 Piece Bathroom Glass Stand-Up Shower. New Vinyl Floors Through-Out, Lots Pot Lights. 1/3 Utilities. Upper Quiet Adult Tenants. 1 Parking Space Available, Top-Rated Schools, Step To TTC Stops Via Back Yard Gate. Excellent Location Close To Transit, Hwy 401, Schools, Supermarket and All Amenities. No Pets And No Smoking. (id:61852)
Homelife Landmark Realty Inc.
2347 Hancock Road
Clarington, Ontario
Escape to 2347 Hancock Rd, a peaceful country retreat set on just over 2 acres of beautifully treed, park-like land. Tucked away on a quiet private street, this well-maintained 4-bedroom, 2-bathroom home offers exceptional privacy and a true sense of calm, while still providing convenient access to town amenities, schools, and services.Inside, the home features a bright and functional layout designed for both comfort and flexibility. The open living spaces flow seamlessly, creating a welcoming atmosphere for everyday living and relaxed entertaining. The main level offers four spacious bedrooms filled with natural light, along with two updated bathrooms. The finished basement expands the living area and can easily accommodate a family room, home gym, hobby space, or cozy movie nights.Recent updates add peace of mind and long-term value, including a brand-new roof (2025) and a 20kW full-home Generac automatic generator, ensuring reliable comfort in every season.Outdoors, the property truly delivers the rural retreat lifestyle. Expansive green space, meticulously maintained grounds, and winding backyard trails create a serene, nature-filled setting ideal for outdoor activities, entertaining, or simply unwinding in total privacy. Whether you're enjoying evenings by the fire pit, exploring the trails, or relaxing under the trees, this property offers a rare connection to nature.Combining tranquility, space, and modern conveniences-including high-speed internet availability and school bus pickup at the property-2347 Hancock Rd presents a unique opportunity to enjoy peaceful country living without compromise. (id:61852)
Keller Williams Advantage Realty
2 - 473 Dupont Street
Toronto, Ontario
Investors! Unit is leased until July 1, 2026. Large 1690SF two storey loft in Seaton Village and the Upper Annex. 2 bdrm/3bth. You won't find this size space at this price point! The Devonshire is a small loft building with the lowest $/SF in the area and among the new luxury condos on Dupont St. Perfect for Live/Work or entertaining with its large open concept main floor featuring a white kitchen, gas fireplace, powder room and open balcony with gas BBQ hookup. 2 Storey Layout Has 2 bedrooms on the Upper Level. The primary bedroom has a full ensuite bathroom. Covered Surface parking spot. Close to UofT, Subway, and Shops and Restaurants. Being sold under power of sale. (id:61852)
Property.ca Inc.
268 St Leonards Avenue
Toronto, Ontario
A rarely offered Lawrence Park residence of exceptional craftsmanship and architectural pedigree, available for the first time since 2012. Designed by renowned architect Lorne Rose with interiors by Carey Mudford, this distinguished Tudor-style home sits on a prime 50 x 150 ft lot and offers approximately 5,500 sq ft of beautifully finished living space. The striking Indiana limestone and brick façade, cedar shingle roof, leaded glass windows, copper detailing, and hand-crafted stone portico create timeless curb appeal. A heated driveway, steps, porch, and walkways ensure year-round comfort, complemented by mature landscaping, irrigation, exterior lighting, and integrated security. Inside, refined detailing defines every space, including 10ft ceilings on the main level, 9 ft ceilings above and below, heated marble floors, custom millwork, coffered ceilings, rich hardwood flooring, and sound-insulated construction. Principal rooms flow seamlessly for both elegant entertaining and everyday family living. The chef's kitchen features premium appliances, bespoke cabinetry, and opens to an oversized family room with walk-out to a private stone terrace. The upper level offers generously proportioned bedrooms and spa-inspired baths, highlighted by a luxurious primary retreat with vaulted ceilings, marble finishes, steam shower, and private outdoor access. The fully finished lower level with radiant heated floors provides exceptional versatility, including a large recreation room with walk-out, wet bar, wine cellar, guest or nanny suite, and extensive storage. Thoughtfully maintained and continuously upgraded, the home delivers enduring quality and modern reliability. Complete with a rare three-car secure garage, this is an exceptional opportunity just moments to Toronto's top schools, the Granite Club, Bayview Avenue, Highway 401, and surrounding parks, a truly special offering in one of the city's most coveted family neighbourhoods. (id:61852)
RE/MAX Realtron Barry Cohen Homes Inc.
116 Briar Hill Avenue
Toronto, Ontario
The experience begins on arrival with a heated driveway, followed by 12+ foot ceilings, skylights, and a raised, light-filled living space that set the tone for scale and warmth. The chef's kitchen is anchored by a large island wrapped in a fluted finish, a design motif echoed throughout the home in Vogt faucets, solid brass hardware, and refined architectural accents. Custom millwork is paired with a premium appliance suite including a Sub-Zero fridge/freezer, Wolf six-burner gas cooktop, wall oven, and Bosch dishwasher. The family room is elegant yet inviting, featuring fluted oak veneer panels, custom built-ins, and a porcelain fireplace, with floor-to-ceiling glass opening to a beautifully landscaped backyard. Enjoy a composite deck, interlocking surfaces, gas lines for a BBQ and firepit, gazebo, and full landscape illumination-ideal for quiet evenings at home. Upstairs, the primary suite offers a serene retreat with custom cabinetry, dual sinks, wall-mounted vanity, linear drain, floor bench, and a seamless full-slab stone shower. One additional bedroom includes its own ensuite, while two others share a bath. A convenient upper-level laundry completes the floor, with rough-ins in place for a future second laundry in the basement. The finished lower level features heated floors, a spacious rec room with walkout, wet bar, wine display, and flexible living space with direct access to the garage. Engineered for comfort and longevity, the home includes radiant in-floor heating for all stone surfaces, a high-efficiency furnace with heat pump cooling, tankless hot water, sump pump, integrated drainage system, an interlock driveway with snow-melt on stairs, and epoxy garage floors with LED lighting. Smart home features include Control4, an Ecobee thermostat, built-in speakers, a Wi-Fi booster, and security cameras. Set between Avenue Road and Yonge Street, within the coveted Allenby Junior PS and North Toronto CI catchments. (id:61852)
RE/MAX Hallmark Shaheen & Company
1408 - 101 Erskine Avenue
Toronto, Ontario
South View, Sun-filled Unit with Luxury living awaits at 101 Erskine, a prestigious Tridel development in the heart of Toronto. This bright and spacious one-bedroom suite features a functional layout, sleek laminate flooring, and a designer kitchen with built-in appliances. Enjoy a private balcony that seamlessly extends your living space outdoors, while the prime location places you just minutes from Yonge & Eglinton, the subway, upscale shops, and superb dining. Residents benefit from exceptional amenities, including a 24-hour concierge, a rooftop infinity pool with garden terrace and lounges, and two full floors dedicated to fitness and leisure-featuring a gym, yoga studio, theatre, billiards, and party room-plus guest suites and BBQ areas. With the Eglinton Subway, TTC, fine dining, boutique shopping, and the soon-to-open Eglinton LRT just steps away, modern city living has never been more effortless. (id:61852)
Exp Realty
102 Billington Crescent
Toronto, Ontario
2+1 Basement Apt, Separate Entrance, In A Great And Quiet Location. Spacious Living/Dining Area, Direct Bus Route to York Mills Subway Station, Close to Dvp/404/401 And All Amenities Including Shopping, Schools, TTC, Fenside Arena, Seneca College, Centennial College And More, Share Kitchen, Bathroom and Utility. Good For A Student Or A Single Working Professional, Please text 647-874-7642 for showing. 1) Room A $1100 (Max 2 persons) 2) Room B $650 3) Both rooms at $1500 (id:61852)
Homelife Landmark Realty Inc.
78 Brock Avenue
Markham, Ontario
Welcome to 78 Brock Avenue - an exceptional end-unit corner townhome, approximately 2200 sq ft in size, that feels like a detached home, offering 33' of frontage, a rare and highly desirable feature among row townhouses. Situated in the prestigious Berczy community (Upper Unionville), this approximately 12-year-new residence is surrounded by top-ranked schools, parks, public transit, and everyday amenities. This well-maintained home features 4 spacious bedrooms and 4 washrooms, along with a professionally finished basement. The inviting wrap-around porch enhances the home's outstanding curb appeal and creates a welcoming first impression as you approach the property. The main floor offers 9' ceilings and an abundance of natural light thanks to its corner orientation and additional windows. The customized kitchen showcases rich cabinetry, granite countertops, glass backsplash, and a generous eat-in area. The adjoining family room features a corner fireplace and provides an ideal layout for everyday living and entertaining. On the second floor, you'll find four generously sized bedrooms. The primary bedroom is highlighted by coffered ceilings, while the ensuite bath features vaulted ceilings and distinctive semi-circular windows, adding architectural character and charm. The finished basement includes an additional bedroom and a 3-piece washroom, offering flexibility for guests, extended family, or home office use. Exterior features include beautifully landscaped perennial gardens and a serene backyard pond, creating a private outdoor retreat. Located in one of Markham's most sought-after neighbourhoods, Berczy Village is well known for its highly ranked schools, including Pierre Elliott Trudeau High School, just a short walk or 2-minute drive away. This is a rare opportunity to own a premium corner property in an established, family-oriented community with great schools and amenities. (id:61852)
Century 21 Percy Fulton Ltd.
825 - 575 Conklin Road
Brantford, Ontario
Not ready to buy? No problem! This stylish 2-bedroom, 2-bathroom condo offers the perfect blend of modern comfort and everyday convenience. Fully furnished and move-in ready for those looking for a shorter, or longer stay, without any hassle. The unit features bright, open-concept living spaces ideal for professionals, empty nesters or those waiting on a new construction build to finish. Residents enjoy access to exceptional building amenities, including a modern fitness centre, yoga studio, party room, rooftop terrace, and more. Conveniently located near parks, trails, and shopping, this location makes day-to-day living effortless. Two parking spaces are located in the underground parking garage and a locker just steps away from the unit itself. (id:61852)
Revel Realty Inc.
439 Linden Drive
Cambridge, Ontario
**OPEN HOUSE** Saturday & Sunday Feb 21st & 22nd 2pm-4pm. Stunning And Absolutely Show Stopper This Gorgeous Single Car Garage 2-Storey Detached House (Year Built: 2017) Is Situated In The Most Desirable Family Friendly Preston Heights Neighborhood of Cambridge. OPEN CONCEPT Main Floor with Separate Dining, Living and Family Area and Walk Out To The Beautiful Backyard! Primary Bedroom Is Huge With A Walk-In Closet And a 5 Piece Washroom. Other Three Bedrooms Are Also Good Size And Has an Additional Washroom And Windows. Fully Renovated, New Floors, Big Windows for Extra Light & Freshly Painted. So Many UPGRADES to mention!! Close To All Amenities, Shopping, School, Parks, Public Transit and Highways. Perfect for a Single Family or FIRST TIME BUYER or an Investor. Don't Miss Out On This Opportunity to CALL THIS PROPERTY YOUR HOME! **EXTRA INCLUDES**: Stainless Steel Fridge, Stove, Dishwasher, Washer & Dryer. (id:61852)
Executive Real Estate Services Ltd.
515 Hamilton Drive
Hamilton, Ontario
This one-of-a-kind indescribable just shy of an acre property is something you've got to see to believe all in the heart of Ancaster. With a separate 2-bedroom Guest House, this wonderfully spaced multi-residential property has a total of 8 bedrooms, 5 bathrooms, 3 kitchens, 3 laundry and enough parking for 10+ cars. Phenomenal upgraded 4-bedroom, 3-bathroom Bungalow has an additional 2 bedroom fully self-sufficient in-law suite with a separate entrance. The Guest House also has a fully accessorized garage sporting a car lift. The property has room for growth with roughed in electrical and plumbing for further expansion. Your outdoor oasis off the primary bedroom boasts a hot tub to wind down on your secluded back deck for relaxed filled evenings. No need to escape to a cottage for calm and tranquility as its all out your large garden back doors. Incredible Muskoka tree rich feel privacy off your large back deck. This property really has to be seen to feel the class, calm and comfort that is seeped through it. (id:61852)
Right At Home Realty
203 Margaret Avenue
Hamilton, Ontario
Welcome to 203 Margaret Avenue in Stoney Creek! This one-owner 4 level backsplit home has been lovingly maintained and thoughtfully designed with custom touches throughout. The main and upper levels feature a 3-bedroom, 2-bathroom layout, while the massive single-level basement offers another full bathroom, a second kitchen, a large cantina, and a convenient walk-up to the oversized double car garage, an ideal setup for a future in-law suite or multi-generational living. Set on a 220 ft deep lot, the property provides endless possibilities: build a garden suite (ADU), design your dream pool retreat, or simply enjoy the privacy and space of your own park-like potential backyard. With two kitchens, generous principal rooms, and a basement designed for versatility, this home is both practical and full of potential. A rare opportunity in a sought-after Stoney Creek location, ready for your vision to make it your own. (id:61852)
Keller Williams Edge Realty
#406 - 73 Washington Avenue
Oakville, Ontario
Gorgeous 1-bedroom condo in quiet low-rise building in trendy Kerr Village, Oakville! Welcome to 73 Washington Avenue. Executive, one-bedroom condo in south Oakville with walking to GO Station, endless eateries and cafes and unique shopping and a 2-minute drive to QEW. Lake Ontario, parks and walking trails and upscale downtown Oakville are all easily walking distance. Unit has 9-foot ceilings, granite counters, stainless appliances including stacked washer/dryer. Fireplace in Living Room and open concept kitchen. Large, private balcony with gas BBQ hookup, underground parking for one car and storage locker. Entire condo freshly painted. (id:61852)
Rock Star Real Estate Inc.
2090 Coppenwood Common
Burlington, Ontario
This modern townhouse in Tyandaga Heights is a perfect mix of comfort and style. It has 3 bedrooms, 3 bathrooms and 9-foot ceilings, making the space feel bright and open. Large windows bring in lots of natural light. The main floor features hardwood flooring, great room and an open concept kitchen with a big island, stainless steel appliances and a view of the backyard-great for hosting guests. The backyard opens to a spacious green area with no homes directly behind, creating a safe and open space for kids to play. The primary bedroom offers 2 walk in closets and a luxurious ensuite with double vanities, a soaker tub and a glass shower. Upstairs there is a 3-piece bathroom and a laundry room. The home comes with a 1 - car garage and a driveway for another vehicle. It's close to schools, parks, trails, a golf course and shopping spots like Costco and Ikea. Walking distance to Freshco and just minutes to QEW, 407, 403 and Go station, making commuting simple. (id:61852)
Right At Home Realty
12 - 80 Strathaven Drive
Mississauga, Ontario
Gorgeous 3 Bedroom Bright and Spacious Townhome in Mississauga's Most Prestigious Neighborhood, Close to Hwy 401 and 403, Square One and Heartland Town Centre, Catholic, Public and Secondary Schools, Very Low Potl Fee of Apprx $195 Which Covers Garbage Pick up, Snow Removal and Landscaping. Main Floor Has Living, Kitchen, Powder Room and Walkout to Patio, With Backyard, 2nd Floor Has 2 Bedrooms With Jack and Jill Washroom, and 3rd Floor has Master Bed Which is Big and Spacious, Dont Forget the Master Ensuite. One Garage and One Driveway Park and Hot Water Tank Rental. (id:61852)
RE/MAX Real Estate Centre Inc.
26 Hamilton Crescent
Halton Hills, Ontario
This incredible South-Georgetown property is the one you have been searching for to call your home. Nestled in a quiet neighborhood this exquisitely landscaped offering includes a very private relaxation oasis yard, a golf putting green, patio gazebo, BBQ stand and no grass to maintain. Truly, this is an opportunity to escape the "big city" challenges. The interior of this home is magnificent with thoughtful modern details throughout. The entire main floor is complete with gleaming hardwood (except kitchen ceramic) and California Shutters. Open concept living / dining is perfect for entertaining with natural light streaming in from every direction. The spacious Primary bedroom is an escape in itself with its walk-in closet, semi-ensuite, and view of the yard. The kitchen, with stainless steel appliances also includes a breakfast area. Completing the main floor is a second bedroom, accompanied by two more bedrooms on the lover level. With above-grade windows in every room, the lower level feels more like an above-grade space, and with its dedicated walk-up it possesses in-law potential. A cozy gas fireplace accents the exceptionally large family room, defining it as the place where everyone will want to relax and hang out. Two generous sized bedrooms and a large laundry room complete the lower level. An all-brick home with its covered porch, double driveway, two-car garage, and professional landscaping, 26 Hamilton has tremendous curb appeal. It should be yours! (id:61852)
RE/MAX Realty Services Inc.
11 Tullamore Road
Brampton, Ontario
Welcome Home to 11 Tullamore Rd! This Beautiful, Bright & Sun Filled Home Offers 4 Large Bedrooms, Open Concept On Main Floor w/ Walk Out to Yard, Large Kitchen w/ Quartz Counters, White Cabinets & New S/S Appliances & Separate Entrance w/ Finished Basement w/ Wet Bar & 3pc Bathroom. Hardwood Floors Throughout. Perfect For Entertaining or A Place To Call Home! Close to Hwy 410, 401 & 407, Schools, Parks & Shopping. Furnace Dec 2023. Roof 2022. AC June 2024. No Disappointments! (id:61852)
Exp Realty
3995 Janice Drive
Mississauga, Ontario
Welcome to this well-maintained huge 3-bedroom, 3-bathroom semi-detached home located in the desirable Churchill Meadows community. over 2000 square feet. Beautiful, bright & spacious, this home offers a functional layout with an open-concept living and dining area, a separated family room and a modern kitchen with stainless steel appliances, breakfast area, and a walk-out to a private backyard ideal for relaxing or entertaining. Upstairs features a large primary bedroom with 2 closets and 4-piece ensuite, along with two additional bedrooms and a full bathroom. an attached garage withinside access. Conveniently located near top-rated schools, daycare, parks, shopping plazas, Erin Mills Town Centre, Credit Valley Hospital, public transit, and major highways (403, 401, 407). Everything you need is just minutes away! Ideal for families or professionals. Non-smoking. Utilities & Services not included. Include first and second floor. Basement rented separately. (id:61852)
Wanthome Realty Inc.
1009 - 38 Niagara Street
Toronto, Ontario
The ultimate location just steps to the Financial District, King West Village. Walk to some of Toronto's best restaurants, bars, shops, Trinity Bellwoods and beautiful Victoria Memorial Park. Easy access to the TTC, GO and Gardiner Expressway. With everything at your doorstep, this is an exceptional space for the downtown professional. Open-concept bedroom (not enclosed). (id:61852)
Harvey Kalles Real Estate Ltd.
7438 Magistrate Terrace
Mississauga, Ontario
Welcome to this immaculately maintained 3 + 1 bedroom, 4 bathroom semi-detached home nestled in prestigious Meadowvale Village, one of Mississauga's most sought-after family neighbourhoods! Step inside to discover gleaming hardwood floors, oak staircase, extensive LED pot lights, and a bright open-concept layout designed for modern living. The chef's kitchen is the heart of the home, featuring quartz countertops, stainless steel appliances, pantry, breakfast bar, and elegant backsplash, overlooking a spacious dining area perfect for family gatherings and entertaining guests. Upstairs, a generous primary suite awaits with a walk-in closet, spa-inspired 4-piece ensuite, and ample space for a sitting or work area. Two additional bedrooms are bright and roomy, complemented by a large main bath and convenient upper-level laundry. The finished basement apartment features a private separate entrance, modern kitchen with quartz counters, double undermount sink, brand-new stainless-steel appliances (2022), and dedicated second laundry. Enjoy a fully fenced backyard ideal for summer barbecues, kids, and pets, along with an extra-long driveway with no sidewalk offering additional parking. Situated minutes to Hwy 401, 407, and 410, Heartland Town Centre, public transit, and Meadowvale Conservation Area, this home lies within the catchment of top-rated schools including St. Marcellinus SS, St. Julia Catholic Elementary, and David Leeder Middle School. A perfect blend of comfort, convenience, and investment potential-this rare gem truly has it all. Don't delay-your next chapter begins here! (id:61852)
Right At Home Realty
170 Patterson Road
Barrie, Ontario
0.5 ACRE PROPERTY W/ INSULATED WORKSHOP, Garage, Separate Entrance To The Basement And More! Discover The Luxurious Living On This Fully Renovated 0.5 Acre Property In South Barrie. With Attention To Every Detail And Thoughtful Design, This Home Offers An Unparalleled Living Experience. From Kitchen And Bathrooms To Ceilings And Custom Finishes, Top-To-Bottom Upgraded With No Detail Untouched. Over 700 Sq Ft Impressive Heated And Insulated Two-Side-Door Workshop Has A 12 Ft Ceiling And A 10 Ft Garage Door Height, Is Ideal For Your Projects And Can Accommodate 6+ Cars. It's A Canvas For Your Creative Ideas, Ready To Be Transformed Into A Separate Living Unit Or Whatever Suits Your Needs. Explore The Possibilities! Situated In A Prime Location, Just 3 Min Drive From Hwy 400 And 5 Min To Simcoe Lake. It Offers Easy Access To Walmart, Costco, Restaurants, Banks, And Plazas, All Within A Short 7 Min Drive. Don't Miss The Chance To Make This Luxurious Property Your New Home! EXTRAS 200Amp Electrical Panel, Separate Electrical Panel In Workshop, Heated Garage, Advanced Remote Irrigation System, Reverse Osmosis And Chlorine Filter, 22x16 Deck W/Natural Gas Connection, Remote Control Front Door Lock, Landscaping. (id:61852)
Sutton Group-Admiral Realty Inc.
5363 Davis Drive
Whitchurch-Stouffville, Ontario
This Property Located: 5363 Davis Dr, Whitchurch-Stouffville, L0G 1M0. This is a rare opportunity to lease approximately 2 acres with Larger barn and 1500 sft of storage or work shed. The lease must be as commercial lease, this farm setting offering breathtaking high-elevation views of rolling hills and mature trees. The house features an original 2600 sq. ft. five-bedroom farmhouse, a large fully fenced inground pool with a screened-in patio, a 1,500 sq. ft. drive shed/workshop, and a spacious bank barn, providing flexibility for a variety of commercial uses (subject to zoning). Strategically located at the southeast corner of Highway 48 and Davis Drive, the property offers two road frontages, strong visibility, and convenient access to Highway 404, Newmarket, Stouffville GO Station, Uxbridge, Mt. Albert, and York Regional Forests, just north of the growing Ballantrae community. The farmhouse includes a combined kitchen and dining area, main-floor bedroom, living room, oversized family room with original hardwood floors, exposed beams, and a floor-to-ceiling brick fireplace, along with four additional bedrooms upstairs, making it well-suited for office or business-related use. With its premium location and quality land, this property presents an exceptional farm setting (id:61852)
Property Max Realty Inc.
10 Sevilla Boulevard
Vaughan, Ontario
Welcome to 10 Sevilla Blvd! This home is the cornerstone of the prestigious KleinburgVillage neighbourhood, welcoming you to one of the most picturesque enclaves. Meticulously maintained, it boasts manicured gardens and has been a recipient of Vaughan's Curb Appeal nominations for many years. This four-level side split is move-inready or has great potential to be converted into a beautiful custom home in the future,as it sits on a stately, oversized corner lot. Enjoy leisurely walks to McMichael Gallery and charming, downtown Kleinburg where you can peruse quaint shops and discover dynamic restaurants and cafes. Enjoy year-round community activities, great schools, aswell as numerous walking trails and parks. Celebrate true family oriented living in a warm and inviting community. Rarely do such opportunities arise to invest in this esteemed enclave of Kleinburg Village. (id:61852)
Toronto Real Estate Realty Plus Inc
911 Ferndale Crescent
Newmarket, Ontario
Welcome to this beautifully maintained home, ideally situated on a quiet street in one of Newmarket's most desirable neighbourhoods. With no sidewalk across the driveway, you'll enjoy the added convenience of extra parking and clean curb appeal. Pride of ownership is evident throughout. The Main floor features hardwood flooring and a functional layout designed for comfortable everyday living. The spacious Primary bedroom offers a walk-in closet and private 2-piece ensuite, while two additional generously sized bedrooms provide flexibility for family, guests, or additional workspace. The finished basement extends the living space with a dedicated home office, perfect for today's work-from-home needs. The recreation area is designed for both relaxation and entertaining, complete with built-in speakers, a spa-inspired 5-piece bathroom, and a walkout to the backyard escape. A separate workshop adds even more versatility for hobbyists or additional storage. Step outside to a stunning, beautifully landscaped yard featuring mature gardens and a meticulously maintained in-ground pool, which makes for an ideal setting for entertaining or enjoying peaceful summer days from spring through fall. Located just minutes from Hwy 400, Southlake Hospital, excellent schools, restaurants, shopping, and the new Costco, this home offers the perfect blend of lifestyle, convenience, and community. A wonderful opportunity to own a truly well-cared-for home in a prime Newmarket location. (id:61852)
RE/MAX Your Community Realty
64 Heintzman Crescent
Vaughan, Ontario
***Spectacular, Luxury Dream Home 3-Car Garage (Tandem) On A Premium 60Ft Wide at Rear Lot Backing To Conservation In Prestigious E-N-C-L-A-V-E Of Upper Thornhill Estates***Quiet Crescent Surrounded By Pond & Trails - Walk To Nature Trails/Ponds/Schools/Parks. Facade is Constructed with High-Quality Stone & Stucco, Giving it a Sophisticated & Timeless Appeal. Inviting 2-Story 20Ft Foyer With Upgraded Double Entry Doors Leads To An Expansive Open Concept Functional Layout. High Ceilings in Living Room, 10Ft Ceilings Main Floor, 9Ft Ceilings On 2nd Floor. Custom Chef's Dream Kitchen With Upgraded Extended Tall Cabinets, Large Centre Island, Granite Countertops, Backsplash, Light Valance, S/S Appliances & Walk-Out To Yard With Incredible Nature Scenery. Cathedral/Vaulted Ceilings, Smooth Ceilings, Hardwood Floors, Pot Lights, Crystal Chandeliers, Custom Window Coverings, Oak Stairs With Wrought Iron Pickets, W/I Servery W/Beverage Fridge. Living Areas of the Home are Spacious & Filled with Natural Light, Large Windows that offer Breathtaking Views. Primary Bedroom Overlooking Ravine, His/Hers Walk-In Closets And Spa- Like 6-Pc Ensuite with a Soaking Tub and Glass-enclosed Shower Overlooking Ravine. Additional Huge Unspoiled Basement with R/I 3Pc Washroom. Mudroom With Direct Access To The Garage from the house. No Sidewalk!!! Interlocked Stone Driveway & 7-Car Parking. Landscape Front & Patio With Fire Pit. Located Near Many Parks & One Of The Largest Walking Trail Systems in Vaughan. Minutes Away From Shopping, Transit, Go-Train, Golf Courses and Hwys. Super Location - Zoned For Best Top High Rated Schools - St. Theresa of Lisieux H.S & H. Carnegie P.S, Ib & Art Program Alexander Mackenzie H.S. Many Extras, See For Yourself. (id:61852)
RE/MAX Premier Inc.
22 Sunrise Circle
Bradford West Gwillimbury, Ontario
Wonderful opportunity for first time buyers or down sizers! Charming 2 bedroom modular home with spacious layout. Inviting living area features a chalet style beamed ceiling and cozy wood burning fireplace. Bright eat in kitchen with built in banquet seating. Two bedrooms and two bathrooms. The primary bdrm boasts a beautifully renovated ensuite. Outside enjoy a large deck with clear views of conservation - ideal for relaxing or entertaining . Recent upgrades include: shingles (2024) , deck (2021), new flooring (2021), primary bath (2021) , paved driveway (2021) , windows(2019). Located just minutes to Bradford this land lease community has NO AGE RESTRICTIONS. Monthly land lease of $595 includes property taxes, water and road maintenance. Home owner responsible for hydro, internet and phone. A wonderful opportunity to enjoy affordable living in a serene setting. (id:61852)
Coldwell Banker The Real Estate Centre
14 Milroy Lane
Markham, Ontario
Move-in Ready Freehold Semi-Detached With Finished Basement In The Prestigious Cornell Park Community! Bright, Open-Concept Kitchen With A Spacious Eating Area! Walk Out To The Deck, Perfect For BBQs! 9 ceilings Main Floor! With Cozy Family Room, Roof 2022, 5-minute Walk To Markham Stouffville Hospital, Across From Beautiful Parkette, Schools, 2-Minutes To Hwy 407, Shopping And More, This Home Is A Must-See. (id:61852)
Homelife/bayview Realty Inc.
2207 - 1255 Bayly Street
Pickering, Ontario
Embrace luxury living at 1255 Bayly in Pickering! Experience resort-style living in this stunning 2-bedroom, 2-bathroom condo in the heart of the city.This elegant unit boasts a beautiful open-concept living and dining area, perfect for entertaining or relaxing. The spacious bedrooms offer comfort and tranquility, while the balcony provides breathtaking views of the lake. Conveniently located right beside Highway 401, Pickering GO Station, and within close proximity to grocery stores and other essential amenities, this location is perfect for those on the go. Residents enjoy top-tier building amenities including an outdoor pool, hot tub, cabanas, loungers, and cozy fire pits.The lobby offers a 24-hour concierge for added security and convenience. Stay active in the well-equipped fitness area, complete with change rooms and a sauna. Don't miss out on this incredible opportunity to own in one of Pickering's most desirable locations! (id:61852)
Century 21 Innovative Realty Inc.
1097 Cameo Street
Pickering, Ontario
Welcome to your dream home! Newly Built Detached well maintained family home nestled in the New Seaton Area. This spotless modern living with convenience in commuter-friendly location in great neighborhood of Pickering. Client paid additional $20,000 for walkout basement future for the potential rental income whenever they complete the basement, upgraded wall tiles, underpad(chip foam), trim and 3pc Rough-In Bath in the basement and more upgrade from builder. Open-Concept with upgraded kitchen cabinets and tiles with stainless steel appliances. Large living room with upgraded Natural Hardwood along with Bright Sun-filled Layout & Zebra Blinds (paid $4000) Throughout the Home. Oak stairs (natural) from main to 2nd floor. The 2nd floor primary bedroom with ensuite 4pcs washroom & walk-in closet. Well size other 2bedrooms and additional 3pcs washrooms. Newly completed interlock driveway (Value $5000). Come view it and you will not be disappointed! Mins to Park, Walking Trails, Transit, Shopping center, schools, Highway 7, 407 and 401 & Etc. (id:61852)
RE/MAX Ace Realty Inc.
