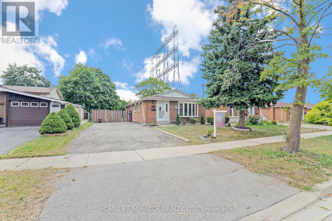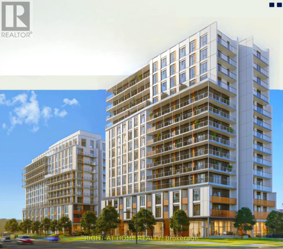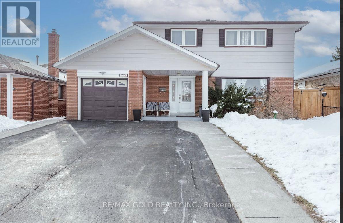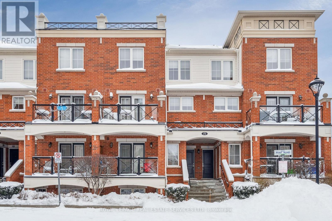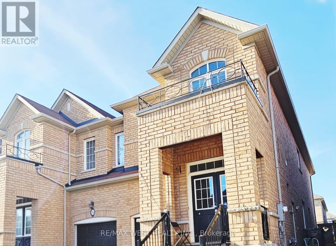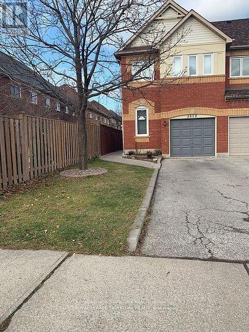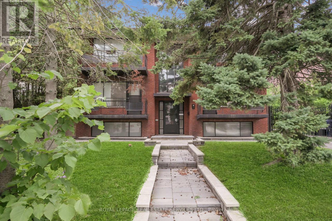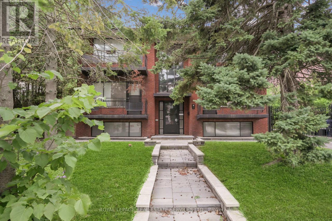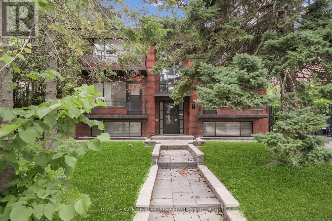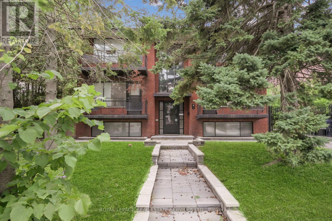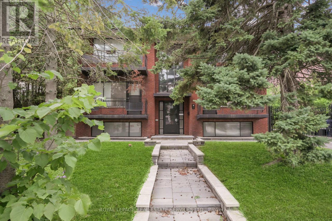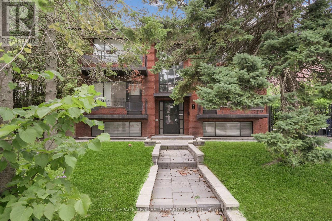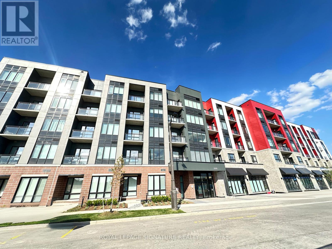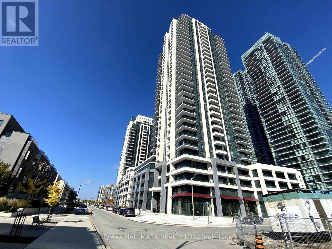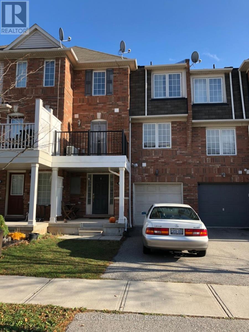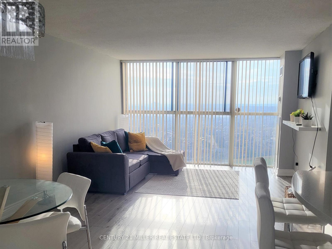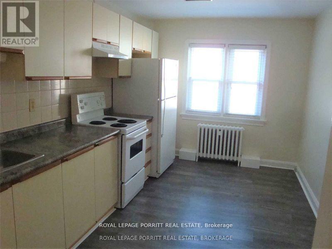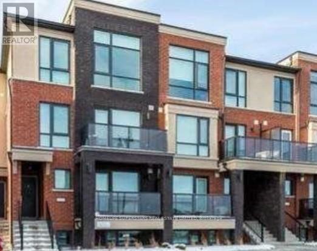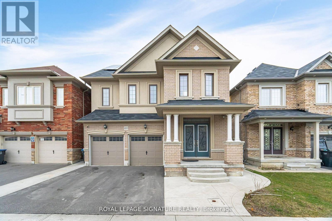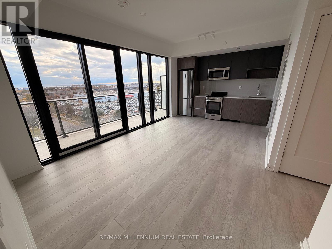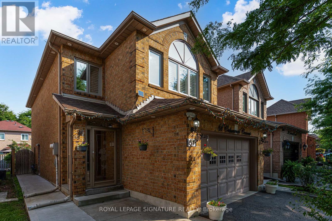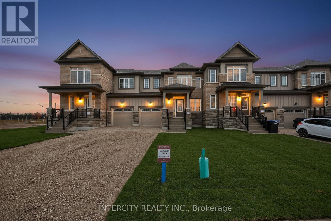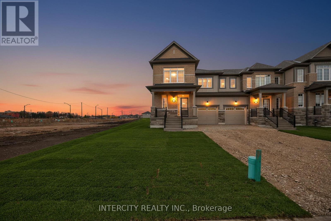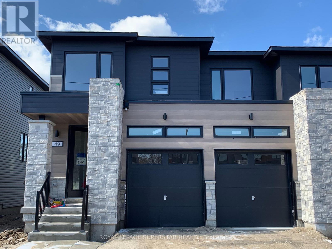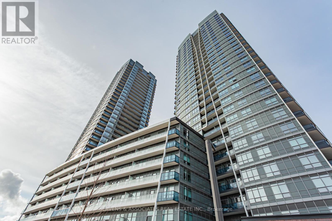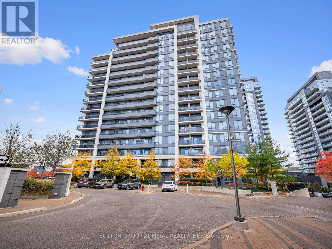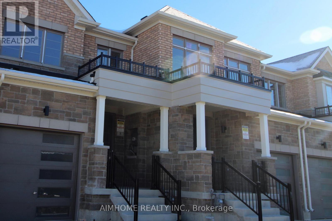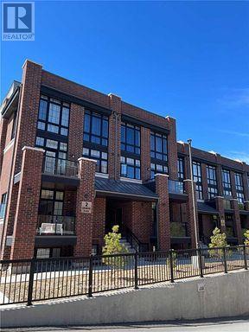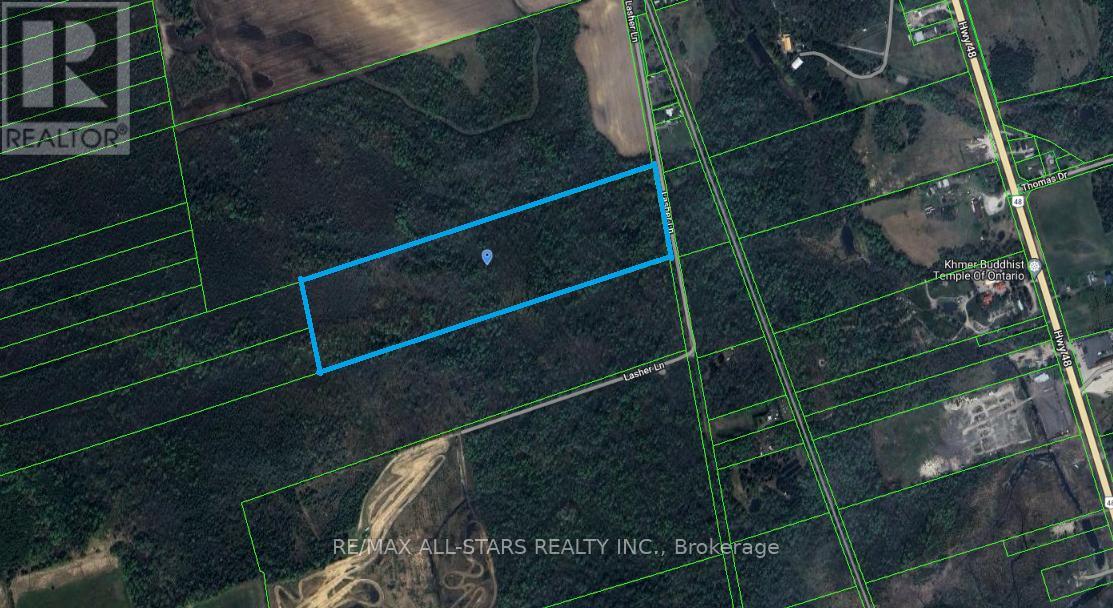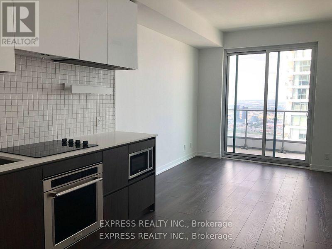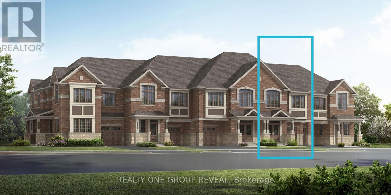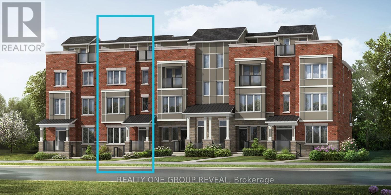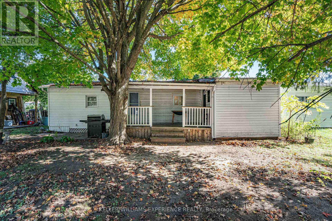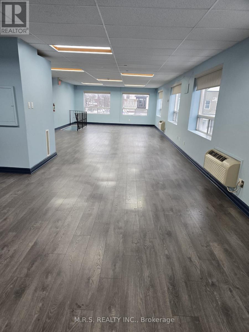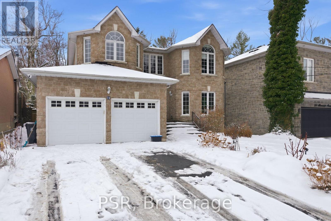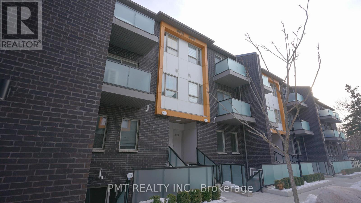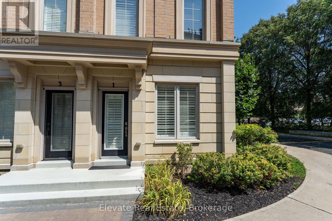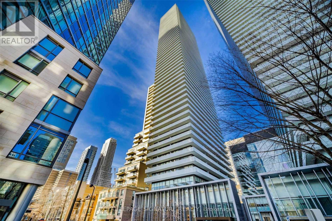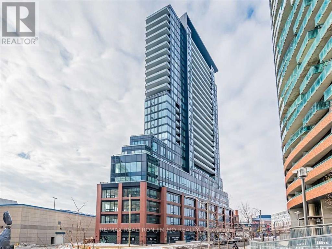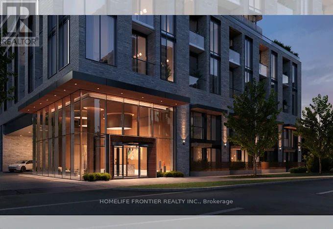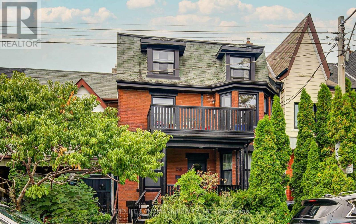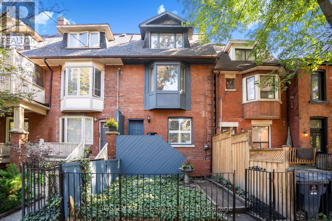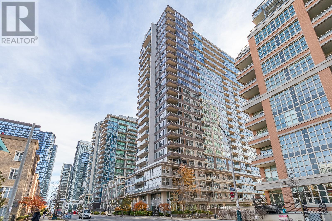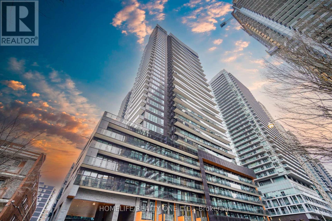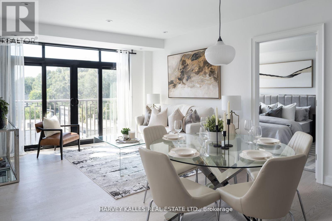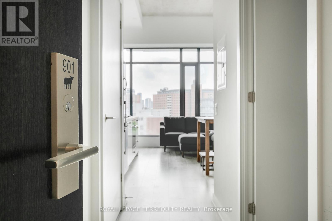66 Avening Drive
Toronto, Ontario
Welcome to this stunning bungalow features 3 spacious bedrooms and 1 full bathroom nestled in the highly sought-after area of Etobicoke. This renovated bungalow boasts thousands of dollars in upgrades on main floor including a modern kitchen, upgraded washroom on main, new lighting, stylish flooring, new paint on main floor and more ! No house at the back ! Ensuring a move- in-ready experience. Families will appreciate the proximity to William Osler Health System and reputable institutions such as Humber college . Commuters benefit from easy access to public transit, with bus stops just a minute's walk away, and major highways like the 427 and 401 nearby. Shopping enthusiasts will enjoy being close to The Albion Centre and Woodbine Centre, while numerous dining options, parks, and recreational facilities are within reach. Roof in 2015. (id:61852)
Homelife/miracle Realty Ltd
1006 - 10 All Nations Drive
Brampton, Ontario
Gorgeous brand new 'never lived in' One Bedroom plus den condo located in the sought after Mount Pleasant area in MPV2 (East Tower) by "Daniels". Excellent layout with 9 foot ceilings, Led lighting, smooth ceilings, laminate plank floors throughout, and a walkout to a large balcony with an unobstructed South view. Property features one parking, LG en-suite laundry. Modern kitchen with quartz counter tops, soft closing cabinetry/drawers, ceramic backsplash, under cabinet lighting, under mount sink, centre island with storage space, paneled GE dishwasher, and stainless steel appliances. Open concept living/dining room area with walk-out to balcony. Primary bedroom with large double mirrored closet. Good sized den ideal for home office. 4 piece bathroom offering vanity with soft closing drawers and soaker tub. Premium building facilities with fitness centre, activity zone, impressive lobby area with 24 hour concierge, co-working space, kid's club, games lounge, party room, outdoor barbeque. Conveniently located just minutes to Mount Pleasant GO Station, shopping, parks, trails, schools, highways, and public transit. All utilities to be paid by tenant. (id:61852)
Right At Home Realty
7258 Vernor Drive
Mississauga, Ontario
This beautifully detached House on a generous 50 x 125 ft lot, tucked away on a peaceful, family-oriented street. Offering 4+1 bedrooms and 3 bathrooms, this bright and spacious home is ideal for growing families or those seeking flexible living arrangements. The home features a renovated in-law suite with a private entrance, perfect for an extended family or as a potential income opportunity. Enjoy a modern, carpet-free interior filled with natural light, creating a clean and welcoming atmosphere throughout. Step outside to an expansive backyard designed for entertaining, complete with a gazebo, perfect for hosting summer get-togethers. The unique pull-through garage provides convenient backyard access, and the driveway and garage together allow parking for up to seven vehicles. Located in a highly convenient central location, this home is close to excellent schools, Humber College, transit, shopping, dining, parks, and scenic walking trails. With quick access to Malton Go, Highways 427 and 407, Pearson Airport, and all major amenities, this move-in- ready home offers exceptional value in a sought-after neighborhood. (id:61852)
RE/MAX Gold Realty Inc.
9 - 2444 Post Road
Oakville, Ontario
Welcome to 2444 Post Dr, Unit 9, a townhome nestled within Oakville's highly desirable River Oaks community. Located in the exclusive Fernbrook Waterlilies enclave, this fully renovated from top to bottom residence offers effortless living with a thoughtful layout, contemporary finishes, and a setting rich in natural surroundings. This beautifully updated 2-bedroom, 2-bathroom home showcases an open-concept main level. The modern kitchen features stainless steel appliances, ample cabinetry, and seamlessly connects to the living and dining spaces-ideal for both everyday living and entertaining. Step outside to your private balcony, where views of the interior courtyard allow for a peaceful backdrop for morning coffee or evening relaxation.The upper level offers two generously sized bedrooms, including a bright primary retreat with large windows and abundant storage. A full four-piece bathroom, upper-level laundry, and a versatile second bedroom-perfect for guests or a home office-complete this level. Additional highlights include underground parking, a private storage locker, an ensuite laundry, and low condo fees that cover parking and common elements, ensuring a convenient and low-maintenance lifestyle. Thoughtfully updated throughout and truly move-in ready, (furniture can also be included in the sale), this home presents an excellent opportunity for first-time buyers, professionals, or investors seeking exceptional value in one of Oakville's most sought-after neighbourhoods. Residents of Waterlilies enjoy immediate access to scenic parks, walking trails, and tranquil community ponds, all just minutes from Oakville's vibrant Uptown Core, shopping, dining, Sheridan College, and major commuter routes, including Highways 403, 407, and the GO Station. Stylish, functional, and ideally located, 2444 Post Dr Unit 9, delivers the perfect blend of comfort, convenience, and community in the heart of River Oaks! (id:61852)
Royal LePage Real Estate Services Ltd.
38 Wasaga Road
Brampton, Ontario
Move Into Brampton's Most Sought-After Neighborhood! This Beautiful 2060 sq ft, 4-bedroom vacant home, featuring pot lights, hardwood floors throughout (no carpet), granite countertops in the kitchen, 9 ft ceilings on the main floor, and a custom closet in the primary bedroom with a 5-piece ensuite. Additional upgrades include modern light fixtures, California shutters, garage storage shelving, interior parage access, a concrete backyard patio, and a concrete walkway to the front with 3 Parking Spots. Located close to Eldorado Park, Mount Pleasant GO, top schools, transit, and major amenities - this opportunity will not last! Note: Basement has a separate entrance and laundry. Utility: Upstairs tenants pay 70%; basement tenants pay 30%. (id:61852)
RE/MAX West Realty Inc.
3819 Allcroft Road
Mississauga, Ontario
Welcome to this brick, end-unit townhome located in the desirable Lisgar community. This well-maintained home offers 4 spacious bedrooms and 3 bathrooms, including a professionally finished basement. The separate family room features a cozy gas fireplace, while the kitchen overlooks a large deck, ideal for outdoor entertaining in the private, fully fenced backyard. The fourth bedroom provides excellent flexibility as a home office. The finished basement includes a versatile recreation/entertainment space with laminate flooring and ample storage. The primary bedroom boasts a walk-in closet and a 4-piece ensuite. Convenient direct access from inside to the garage. Ideally situated just minutes to Highway 401, Lisgar GO Station, schools, library, grocery stores, and pharmacies. 3 car parking (2 Car Driveway parking & 1 car Garage). (id:61852)
Royal LePage Signature Realty
6 - 18 Thirty Third Street
Toronto, Ontario
Experience Convenient Living In One Of Long Branch's Most Sought-After Neighbourhoods In Etobicoke, Toronto, Just Steps From The Lake. This Beautifully Appointed 1-Bedroom, 1.5 Bathroom Unit Offers Comfort And Style. Enjoy An Open Balcony Perfect For Relaxing, With Bright Living And Dining Areas Enhanced By Pot Lights And Laminate Flooring Throughout. The Unit Is Fully Renovated, Sound Proofed, With Brand New Air Conditioner Installed, And With In-Suite Laundry And Gated Parking. Front And Back Door Entry/Exit. Tenant Green Space In Front And Back, Great Curb Appeal With Brick Exterior, Walking Distance To Junior And High Schools, Lake Ontario, Parks, TTC, Gardiner Expressway, Close To Long Branch Go Train. **EXTRAS** Gated Electronic Parking - Use Of One Surface Parking. All Utilities Are Included In This Unit. This is a basement unit. Pets allowed with restrictions. (id:61852)
Royal LePage Real Estate Services Ltd.
5 - 18 Thirty Third Street
Toronto, Ontario
Experience Convenient Living In One Of Long Branch's Most Sought-After Neighbourhoods In Etobicoke, Toronto, Just Steps From The Lake. This Beautifully Appointed 2-Bedroom, 2 Bathroom Unit Offers Comfort And Style. Enjoy An Open Balcony Perfect For Relaxing, With Bright Living And Dining Areas Enhanced By Pot Lights And Laminate Flooring Throughout. The Unit Is Fully Renovated, Sound Proofed, With Brand New Air Conditioner Installed, And With In-Suite Laundry And Gated Parking. Front And Back Door Entry/Exit. Tenant Green Space In Front And Back, Great Curb Appeal With Brick Exterior, Walking Distance To Junior And High Schools, Lake Ontario, Parks, TTC, Gardiner Expressway, Close To Long Branch Go Train. **EXTRAS** Gated Electronic Parking - Use Of One Surface Parking. This is a basement unit. Pets allowed with restrictions. (id:61852)
Royal LePage Real Estate Services Ltd.
3 - 18 Thirty Third Street
Toronto, Ontario
Experience Convenient Living In One Of Long Branch's Most Sought-After Neighbourhoods In Etobicoke, Toronto, Just Steps From The Lake. This Beautifully Appointed 2-Bedroom, 1.5-Bathroom Unit Offers Comfort And Style. Enjoy An Open Balcony Perfect For Relaxing, With Bright Living And Dining Areas Enhanced By Pot Lights And Laminate Flooring Throughout. The Unit Is Fully Renovated, Sound Proofed, With Brand New Air Conditioner Installed, And With In-Suite Laundry And Balcony And Gated Parking. Front And Back Door Entry/Exit. Tenant Green Space In Front And Back, Great Curb Appeal With Brick Exterior, Walking Distance To Junior And High Schools, Lake Ontario, Parks, TTC, Gardiner Expressway, Close To Long Branch Go Train. **EXTRAS** Gated Electronic Parking - Use Of One Surface Parking. Pets allowed with restrictions. (id:61852)
Royal LePage Real Estate Services Ltd.
4 - 18 Thirty Third Street
Toronto, Ontario
Experience Convenient Living In One Of Long Branch's Most Sought-After Neighbourhoods In Etobicoke, Toronto, Just Steps From The Lake. This Beautifully Appointed 2-Bedroom, 1.5-Bathroom Unit Offers Comfort And Style. Enjoy An Open Balcony Perfect For Relaxing, With Bright Living And Dining Areas Enhanced By Pot Lights And Laminate Flooring Throughout. The Unit Is Fully Renovated, Sound Proofed, With Brand New Air Conditioner Installed, And With In-Suite Laundry And Balcony And Gated Parking. Front And Back Door Entry/Exit. Tenant Green Space In Front And Back, Great Curb Appeal With Brick Exterior, Walking Distance To Junior And High Schools, Lake Ontario, Parks, TTC, Gardiner Expressway, Close To Long Branch Go Train. **EXTRAS** Gated Electronic Parking - Use Of One Surface Parking. Pets allowed with restrictions. (id:61852)
Royal LePage Real Estate Services Ltd.
2 - 18 Thirty Third Street
Toronto, Ontario
Experience Convenient Living In One Of Long Branch's Most Sought-After Neighbourhoods In Etobicoke, Toronto, Just Steps From The Lake. This Beautifully Appointed 2-Bedroom, 1.5-Bathroom Unit Offers Comfort And Style. Enjoy An Open Balcony Perfect For Relaxing, With Bright Living And Dining Areas Enhanced By Pot Lights And Laminate Flooring Throughout. The Unit Is Fully Renovated, Sound Proofed, With Brand New Air Conditioner Installed, And With In-Suite Laundry And Balcony And Gated Parking. Front And Back Door Entry/Exit. Tenant Green Space In Front And Back, Great Curb Appeal With Brick Exterior, Walking Distance To Junior And High Schools, Lake Ontario, Parks, TTC, Gardiner Expressway, Close To Long Branch Go Train. **EXTRAS** Gated Electronic Parking - Use Of One Surface Parking. Pets allowed with restrictions. (id:61852)
Royal LePage Real Estate Services Ltd.
1 - 18 Thirty Third Street
Toronto, Ontario
Experience Convenient Living In One Of Long Branch's Most Sought-After Neighbourhoods In Etobicoke, Toronto, Just Steps From The Lake. This Beautifully Appointed 2-Bedroom, 1.5-Bathroom Unit Offers Comfort And Style. Enjoy An Open Balcony Perfect For Relaxing, With Bright Living And Dining Areas Enhanced By Pot Lights And Laminate Flooring Throughout. The Unit Is Fully Renovated, Sound Proofed, With Brand New Air Conditioner Installed, And With In-Suite Laundry And Balcony And Gated Parking. Front And Back Door Entry/Exit. Tenant Green Space In Front And Back, Great Curb Appeal With Brick Exterior, Walking Distance To Junior And High Schools, Lake Ontario, Parks, TTC, Gardiner Expressway, Close To Long Branch Go Train. **EXTRAS** Gated Electronic Parking - Use Of One Surface Parking. Pets allowed with restrictions. (id:61852)
Royal LePage Real Estate Services Ltd.
206 - 3265 Carding Mill Trail
Oakville, Ontario
EV charging, designer furnishings, and peaceful pond views - all in the heart of Oakville. Available March 1st, this fully furnished 2-bed, 2-bath condo in a boutique 5-storey building boasts over $20K in upgrades, open-concept living, laminate floors, and a chef-inspired kitchen with quartz countertops and stainless steel appliances. Includes keyless entry, locker, and underground parking. Enjoy exceptional amenities such as 24/7 concierge, fitness studio, yoga lawn, rooftop terrace, party room, herbal garden, social lounge, and parcel delivery system. (id:61852)
Royal LePage Signature Realty
716 - 4055 Parkside Village Drive
Mississauga, Ontario
Spacious & Bright 1 Bedroom + Den In Square One Area. Upgraded Laminate Floors Throughout. Large Kitchen W/ Island & Ss Appliances. Spacious Living Area With W/O To Large Balcony Overlooking The Courtyard. Large Primary Room. Parking & Locker Included Great Amenities And Super Location. Steps From Square One Sheridan College And Entertainment!403 & Transportation. Concierge, Gym, 2 Party Rooms, Guest Suites. Visitor Parking, Etc., Available for Feb 1 (id:61852)
RE/MAX Hallmark Realty Ltd.
3036 Dewridge Avenue
Oakville, Ontario
Just moments away from the Bronte Go Station, shopping, schools, and parks. Featuring an open concept floor plan with an entertainer-friendly kitchen boasting a breakfast bar overlooking the dining room. New flooring throughout. Enjoy a private outdoor patio and convenient inside access to the garage. Don't miss out on the chance to make this place your home. The landlord covers hot tank rental. (id:61852)
Real One Realty Inc.
1802 - 25 Trailwood Drive
Mississauga, Ontario
Sun Filled & Spacious 2 Bedroom, 2 Full Bath Unit With Utilities Included (Heat/Hydro/Water). This Unit Is Open Concept With Easy To Clean Laminate & Tile Flooring, Built-In Closet, Large Sized Bedrooms, Ensuite Laundry. Amenities Include Pool, Gym, 24Hr Security, Sauna, & Playground. Mins To Square One Mall, Heartland Town Center, Grocery Stores, Major Highways (401/403) And Public Transit.Includes: 1 Parking Space & Ensuite Locker. Move In Date Is Flexible. *Photos From Previous Listing* (id:61852)
Century 21 Miller Real Estate Ltd.
4 - 2773 Lake Shore Boulevard W
Toronto, Ontario
Bright, clean and spacious 1 bedroom apartment in the heart of "Lake Shore Village". Steps to TTC street cars, buses, shopping, dining, fast food , doctors, dentists, fitness and many more amenities. Main floor unit in a quiet building with well lit lobby and entrance off Second St. Walk to Prince of Wales Park right on the waterfront bicycle trail and enjoy picnics by the lake with stunning views of the city, play ground, splash pool, tennis courts and artificial ice rink. (id:61852)
Royal LePage Porritt Real Estate
85 - 100 Duffay Road
Brampton, Ontario
Bright, beautifully maintained, and ideally located, this 2-bedroom, 2-bath stacked townhome at 100 Duffay Road offers exceptional comfort in one of North Brampton's most desirable communities. Step into a spacious open-concept living and dining area that provides a warm and inviting atmosphere for both everyday living and entertaining. The modern kitchen boasts stainless steel appliances, ample cabinetry, and a functional layout perfect for meal preparation. Two generously sized bedrooms offer comfort, versatility, and abundant natural light, while two full bathrooms add convenience for couples, families, or roommates. Additional highlights include ensuite laundry, a private front entrance, and a charming outdoor balcony ideal for morning coffee or quiet evening relaxation. Parking is included for added convenience. Perfectly positioned just minutes from Longo's, Mount Pleasant GO Station, major shopping plazas, reputable schools, parks, transit, and all essential amenities, this home provides unmatched accessibility. It's an excellent choice for professional couples, small families, or students seeking a stylish, low-maintenance living space in a thriving community. A fantastic opportunity to enjoy comfort, convenience, and modern living in a prime Brampton neighbourhood (id:61852)
Homelife Superstars Real Estate Limited
481 Brisdale Drive
Brampton, Ontario
Welcome to this beautifully finished 2-bedroom, 2-washroom basement apartment located in a quiet, family-friendly neighbourhood. Offering a separate entrance for complete privacy, this modern unit features an open-concept living and dining area, a contemporary kitchen with ample cabinetry, and in-suite laundry for your convenience. Both bedrooms are generously sized, each with its own washroom-perfect for roommates or small families seeking extra comfort and functionality. The home is well-lit with large windows and pot lights throughout, creating a warm and inviting atmosphere. Enjoy the added convenience of 1 dedicated parking space and easy access to nearby schools, parks, shopping, public transit, and major highways. Perfect for responsible tenants looking for a clean, spacious, and well-maintained home. Don't miss this opportunity! (id:61852)
Royal LePage Signature Realty
814 - 801 The Queens Way
Toronto, Ontario
Brand-new, Never-Lived-In 1 Bedroom + Den Condo in a Prime Toronto Location!This spacious suite features a modern kitchen with brand-new appliances and abundant natural light. The versatile den is ideal for a home office, and the roomy private balcony offers additional outdoor living space. Enjoy the convenience of ensuite laundry and an unbeatable location in the sought-after Queensway neighbourhood.Highway access is quick and easy, and you'll be just minutes from Costco, Sherway Gardens, everyday essentials, the Lakeshore waterfront, Downtown Toronto, and TTC transit options. The area is surrounded by local restaurants, specialty shops, entertainment, and beautiful parks with vibrant playgrounds. Humber College Lakeshore Campus and the Toronto Police College are also a short commute away.Residents enjoy an impressive selection of building amenities, including a wellness centre with yoga and stretch rooms, a co-working space and café hub, a games lounge with workshop area, pet spa and play zone, rooftop dining and BBQ areas, children's play spaces, bicycle lockers, and 24-hour concierge service. (id:61852)
RE/MAX Millennium Real Estate
61 Cedarwood Crescent
Brampton, Ontario
Welcome to 61 Cedarwood Crescent - a well-maintained 3-bed, 3-bath home with a bonus office, located in a quiet and family-friendly neighbourhood. The main and upper levels feature hardwood flooring, fresh paint, and large windows that allow natural light throughout. The kitchen offers re-finished cabinetry and a new high-performance hood fan, while the main-floor powder room has been updated with a new vanity and LED mirror. The upper level includes three spacious bedrooms, two full bathrooms, and a dedicated office/flex space ideal for working from home. The unfinished basement provides excellent potential for future development and includes a City-approved separate side entrance. Exterior and additional features include exterior pot lights, a cement walkway around the home, an enclosed front porch, a fully fenced backyard, California shutters, energy-efficient windows and patio doors with a lifetime warranty, a central vacuum system, and an owned hot water tank less than 2 years old. Roof, furnace, and windows are approximately 10-12 years old. Parking for up to 5 vehicles, including a 1.5-car garage. Close to parks, schools, shopping, Hwy 410, and approximately 10 minutes toWilliam Osler Hospital. (id:61852)
Royal LePage Signature Realty
21 Avalon Drive
Wasaga Beach, Ontario
Opportunity to own with just $20,000 down! BRAND NEW, NEVER BEEN LIVED IN Sunnidale by RedBerry Homes, one of the newest master planned communities in Wasaga Beach. Conveniently located minutes to the World's Longest Fresh Water Beach. Amenities include Schools, Parks, Trails, Future Shopping and a Stunning Clock Tower that's a beacon for the community. Well Appointed Freehold Interior Unit Approximately 1,474 Sq. Ft. (as per Builders Plan). Features luxurious upgrades including: Stained Staircase Stringer & Railings with Upgraded Steel Pickets, Laminate in lieu of Tile in the Kitchen & Breakfast area, Laminate on the Second Floor (Non-Tiled Areas), Upgraded Kitchen Cabinets with Deep Upper Cabinet Above Fridge, Upgraded Kitchen Backsplash, Upgraded Silestone Countertop throughout Kitchen, Primary Bathroom & Main Bathroom with Undermount Sink, and Upgraded Primary & Main Bathroom Cabinets. Entry Door from Garage to House. Extra Wide and Deep Lot Includes Direct Access to Backyard through the Garage. Full Tarion Warranty Included. (id:61852)
Intercity Realty Inc.
23 Avalon Drive
Wasaga Beach, Ontario
Opportunity to own with just $20,000 down! BRAND NEW, NEVER BEEN LIVED IN Sunnidale by RedBerry Homes, one of the newest master planned communities in Wasaga Beach. Conveniently located minutes to the World's Longest Fresh Water Beach. Amenities include Schools, Parks, Trails, Future Shopping and a Stunning Clock Tower that's a beacon for the community. Well Appointed Freehold End Unit Approximately 1,733 Sq. Ft. (as per Builders Plan). Features luxurious upgrades including: Stained Staircase Stringer & Railings with Upgraded Steel Pickets, Laminate in lieu of Tile in the Kitchen & Breakfast area, Laminate on the Second Floor (Non-Tiled Areas), Upgraded Kitchen Cabinets with Deep Upper Cabinet Above Fridge, Upgraded Kitchen Backsplash, Upgraded Silestone Countertop throughout Kitchen, Primary Bathroom & Main Bathroom with Undermount Sink, and Upgraded Primary Ensuite Cabinets with Double sink included. Premium Pie-shaped lot. Full Tarion Warranty Included. (id:61852)
Intercity Realty Inc.
49 Eberhardt Drive
Wasaga Beach, Ontario
Stunning, Bright; Spacious 1800 SF +, 2 Car Garage End Unit Townhome in prestigious Sterling Estates in Wasaga Beach. 3 Spacious bedrooms and 2.5 bathroom. The Master BR has 4-piece ensuite with Glass Door also comes with walk-in Closet. This home comes with upgraded kitchen with all stainless-steel appliances. 2 Car Garage with door open in home. Walking to Beach Area 1 and shopping, downtown Wasaga. (id:61852)
Royal LePage Superstar Realty
A719 - 30 Upper Mall Way
Vaughan, Ontario
Welcome to the brand-new Promenade Park Towers - one of Vaughan's most anticipated residences, offering direct indoor access to Promenade Shopping Centre and endless surrounding amenities. This 1+den suite boasts 620 sq. ft. of thoughtfully designed open-concept living, complete with a spacious northwest-facing balcony for evening sun and sky views. The kitchen features granite counters, a centre island, stainless steel appliances and sleek European-style cabinetry. Residents enjoy world-class amenities including 24-hour concierge, half-acre outdoor green roof terrace, Zen fitness + yoga studio, party room, private dining w/ full catering kitchen, indoor/outdoor children's play zones, study and cyber lounges, sports lounge, billiards, media/game room, card room, golf simulator, guest suites and more. Steps to Promenade Mall, VIVA rapid transit, parks, nature trails, community centre, schools, restaurants, grocery, entertainment, and nearby plazas. (id:61852)
Slavens & Associates Real Estate Inc.
1515 - 85 North Park Road
Vaughan, Ontario
Welcome to The Fountains at Thornhill City Centre, where luxury, convenience, and modern living meet in the heart of Vaughan's prestigious Beverly Glen community. This spacious and bright 1-bedroom condo offers an exceptional lifestyle with a thoughtful layout and beautiful finishes throughout.Boasting 9 ft ceilings and laminate flooring (no broadloom), this condo exudes contemporary elegance. The open-concept living and dining area flows seamlessly to a large private balcony with an unobstructed view, perfect for enjoying your morning coffee or relaxing at sunset. The modern European-style kitchen features granite countertops, stainless steel appliances, sleek cabinetry, and ample counter space - ideal for both everyday living and entertaining.The generously sized bedroom provides plenty of natural light and storage, while the 4-piece bathroom showcases ceramic tile finishes and a clean, modern design. This unit is one of the largest one-bedroom layouts in the complex, offering extra space and comfort rarely found in condo living. Enjoy access to resort-style amenities including a 24-hour concierge, indoor pool, whirlpool, sauna, fitness centre, party room, theatre, guest suites, and visitor parking - truly five-star facilities designed for an elevated lifestyle .Located in a vibrant, pedestrian-friendly neighbourhood, you're just a short walk to Promenade Mall, Walmart, restaurants, shops, banks, parks, schools, and the library. Transit is at your doorstep, with bus stations nearby and Highways 7, 407, and 400 just minutes away - making commuting across the GTA effortless. This condo offers modern comfort, unbeatable convenience, and a prestigious address in one of Vaughan's most desirable communities. Move right in and enjoy luxury living in the heart of Beverly Glen! ** Listing Contains Virtually Staged Photos** (id:61852)
Sutton Group-Admiral Realty Inc.
10 Richard Boyd Drive
East Gwillimbury, Ontario
Fabulous 3 Bed Rooms Townhouse With Walk Out Basement. 9Ft Ceiling On Main Floor, Hardwood On Main Floor & 2nd Fl Hallway, Upgraded Kitchen With Quartz Countert, S/S Appliances, Backsplash. Oak Staircase With Iron Pickles, Ceiling Boxes For Living Dining Rms, Laundry Room In Second Floor, 5 Pc Master Ensuite. Huge Window In Master Walk In Closet, Open Concept Dining Room Combined With Living Room. Close To Costco, Go Station, Rec Complex Etc. (id:61852)
Aimhome Realty Inc.
308 - 2 Linsmore Place
Whitchurch-Stouffville, Ontario
The Most Desirable Area In Stouffville! Geranium Vista Condo-Townhouse In Stouffville Offers 2 Bedrooms & 2 Washrooms, Contemporary Open-Concept Plan With Soaring Nine-Foot Ceilings In The Main Living Areas And Upgraded Kitchen With Granite Countertops & Stainless Steel Appliances. Huge Oversized Rooftop Terrace. Floor To Ceiling Windows. Close To Amenities, Schools, Banks, Groceries & Downtown With Go Train! (id:61852)
RE/MAX Realtron Turnkey Realty
0 Concession Road 8
Georgina, Ontario
Excellent opportunity to own a beautiful 38+/- acre property located just outside of Baldwin. Great location to potentially build your dream home, while still being an easy commute away from the GTA. Lots of nature and a short distance to trails, rivers and Lake Simcoe. **EXTRAS** Close proximity to surrounding towns and all amenities. Very private location yet minutes to Highway 48. (id:61852)
RE/MAX All-Stars Realty Inc.
4911 - 950 Portage Parkway
Vaughan, Ontario
Steps to subway and easy connection to airport Easy access to HWY 400 & 407 Spacious balcony and great view 1 Locker and 1 Parking Party Rm, Guest Suites, 24 hrs Concierge Wifi included in the unit YMCA is step away As the city centre Vaughan, everything is close (id:61852)
Express Realty Inc.
54 Jade Blossom Avenue
Markham, Ontario
Welcome to the Shamrock model by Mattamy Walmark Development Limited. A beautifully designed 4-bedroom, 2.5-bath home offering 2,269 sq ft of stylish living space in one of Markham's most desirable new communities. With thoughtful design and contemporary finishes, this home combines functionality and comfort for the modern family. This property features an electric fireplace, air source heat pump, and a tankless water heater for energy efficiency. Eligible First Time Home Buyers may be able to receive up to an additional 13% savings on the purchase of this home through the proposed Government FTHB Rebate Program. (id:61852)
Realty One Group Reveal
391 Stony Hill Boulevard
Markham, Ontario
Welcome to Springwater Markhams highly anticipated master-planned community. This pre-construction Auburn model offers 1,793 sq ft of thoughtfully designed living space featuring 4 bedrooms and 3.5 bathrooms across a bright, modern layout. Perfectly situated on a 19.85 ft 54.79 ft lot, this south-fronting home blends contemporary style with sustainable comfort, including an Air Source Heat Pump and tankless water heater. Eligible First Time Home Buyers may be able to receive up to an additional 13% savings on the purchase of this home through the proposed Government FTHB Rebate Program. (id:61852)
Realty One Group Reveal
2 East Street
Essa, Ontario
MOTIVATED SELLER AND QUICK CLOSING AVAILABLE! Nestled on a mature, tree-lined lot in Angus, this charming mobile home offers privacy and peace - awaiting your finishing touches. Featuring a welcoming covered porch, updated flooring throughout, and two generously sized bedrooms, it's perfect for first-time buyers or those seeking to downsize. The 10x16 shed, built in 2023, includes windows and power (60 Amp), making it ideal for storage or a mini workshop. With shingles replaced in 2020 and a well-maintained lot, the outdoor space is perfect for relaxing or entertaining. New Septic and Appliances Negotiable. Current land lease fees of $435.47/month include taxes. Don't miss this hidden gem - schedule your showing today! (id:61852)
Keller Williams Experience Realty
2nd Flr - 2152 Danforth Avenue
Toronto, Ontario
Prime Office Space for Lease: 900 Sq Ft. Your Next Business Address Awaits. An exceptional opportunity to elevate your business to new heights with this stunning 900 square foot office space on the 2nd Floor of a corner unit. Situated in a sought-after commercial area of Danforth and Woodbine, this suite is meticulously designed to inspire productivity, attract clientele, and foster a vibrant work environment. Whether you are a startup, an established enterprise, or a professional service provider, this versatile, thoughtfully appointed office is ready to accommodate your unique vision. This office suite exemplifies comfort and functionality. Boasting an open-concept layout with abundant natural light, the space is as inviting as it is practical. High ceilings, expansive windows, and creates an atmosphere of sophistication and professionalism. Open Workspace: Spacious main area that can be arranged with workstations, cubicles, or hot desks, tailored to your team's needs. A dedicated server room. Restrooms: 1 washrooms on the same floor. Ideal Uses - This 900 sq ft space is adaptable for a wide variety of professional applications, including but not limited to: Technology firms and software startups, Accounting, legal, or consulting practices, Marketing and creative agencies, Financial planning or real estate offices, Health and wellness services. Why Choose This Office Space? This 900 sq ft suite embodies everything a modern business demands: location, comfort, and style. Imagine your team thriving in a sunlit workspace, collaborating, and enjoying the convenience designed for productivity and well-being. Give your business the address it deserves and let this office space be the foundation on which your next chapter is built. TENANT PAYS UTILITIES & TMI (id:61852)
M.r.s. Realty Inc.
Bsmt - 54 Minnacote Avenue
Toronto, Ontario
Welcome to 54 Minnacote Rd - a bright and oversized executive 1-bedroom unit located in the sought-after West Hill community. This well-maintained suite offers generous living space, large windows, and a functional layout ideal for professionals seeking comfort and convenience. All utilities and high-speed internet are included, providing excellent value and predictable monthly costs. The unit is filled with natural light and has been thoughtfully cared for, with professional cleaning scheduled prior to move-in. Enjoy the flexibility of furnishings that can stay or be removed, with some photos virtually staged to showcase potential layouts. Shared laundry is conveniently located on the main level. Commuters will appreciate two parking spaces in the driveway (tandem) and easy access to nearby highways, making travel into downtown Toronto quick and efficient. A clean, comfortable, and move-in-ready option in a quiet residential setting - perfect for professionals looking for space, value, and accessibility. (id:61852)
Psr
430 - 2789 Eglinton Avenue E
Toronto, Ontario
Well-maintained 1-bedroom, 1-bath stacked condo townhouse offering a comfortable and functional layout in a convenient east Toronto location. This thoughtfully designed home features an efficient floor plan with defined living and dining space, a full kitchen, and a spacious bedroom with ample storage. The unit benefits from a quieter setting and consistent indoor temperatures year-round, making it both practical and comfortable. One parking space is included, adding everyday convenience. Located close to transit, shopping, dining, and everyday amenities, with easy access to major routes and the Eglinton corridor, including the brand new Eglinton LRT! (Soon to be up and running). A great opportunity for a professional or couple seeking a low-maintenance rental with parking in a well-connected neighbourhood. (id:61852)
Pmt Realty Inc.
1 - 1 Hargrave Lane
Toronto, Ontario
Discover refined urban living in this stunning English Georgian-style townhouse, ideally located in the prestigious Lawrence Park neighbourhood. One of the largest homes in the complex, this beautifully appointed 3-bedroom plus den, 3-bath residence blends timeless architecture with modern luxury. The sun-filled, open-concept main level features soaring 9-foot ceilings and a gourmet kitchen finished with premium materials and a striking marble backsplash-perfect for both everyday living and entertaining. Thoughtfully upgraded throughout, the home offers ensuite bathrooms with glass showers and marble accents, along with custom walk-in closets for exceptional storage and comfort. Step outside to an expansive rooftop terrace with a BBQ gas line and serene treetop views-an ideal setting for entertaining or unwinding. The dedicated den provides a quiet, flexible workspace, while the lower level impresses with dramatic 14-foot ceilings, versatile living space, and direct access to two parking spots. Conveniently located just steps from TTC transit with direct service to the Yonge & Lawrence subway, this exceptional home is also close to Sunnybrook Hospital, the Granite Club, and some of Toronto's most sought-after public and private schools. (id:61852)
Elevate Real Estate
1608 - 42 Charles Street E
Toronto, Ontario
Welcome to Casa II, a stylish Cresford built condo furnished by Missoni Home, ideally located in the heart of downtown Toronto at Yonge & Bloor. This well-designed bachelor suite makes the most of its space, offering a smart open-concept layout that extends onto a generous balcony with unobstructed city views. There's also enough space for a wardrobe and a compact office nook ideal for working from home and keeping organized. Live steps from it all; world-class designer shopping in Yorkville, gourmet dining, trendy cafés, and everything the Yorkville and Yonge-Church corridor has to offer. Commuting is effortless with the subway and public transit just around the corner. Enjoy access to premium building amenities including a stunning outdoor pool, a fully equipped gym, spacious rooftop terrace with BBQ stations, party and media rooms, and a sleek resident lounge perfect for entertaining or unwinding. Ideal for young professionals or students looking to live in the city's core with all the perks of a luxury lifestyle. Just move in and enjoy! (id:61852)
Royal LePage Signature Realty
2409 - 135 East Liberty Street
Toronto, Ontario
Luxurious 1 Bedroom Unit In The Few Years New Liberty Market Tower. 24th Floor Open-Concept Unit Comes With Huge Floor-To-Ceiling Windows, Modern Kitchens With Quartz Counters, Laminate Flooring & Stainless Appliances. Convenient Location In Town, Walking Distance To Transit, Ttc At Door, Go Station, Shopping, Banks & Dining. (id:61852)
RE/MAX Realtron Jim Mo Realty
2010 - 36 Olive Avenue
Toronto, Ontario
Welcome To 36 Olive Ave! A Highly Sought After Brand New Unit At Olive Residence Condo. Just Steps Away From Yonge/Finch TTC Subway Station, Conveniently Located Right In The Heart Of North York City Centre. This Stylish And Functional Spacious 1-bedroom Unit Features soaring9-foot ceilings, Floor To Ceiling Windows With South Facing That Offers Plenty Of Natural Lights And Clear Captivating Views. A Modern Open Concept Kitchen With Quartz Counter Top, Backsplash, And Built-In Stainless Steel Appliances. Chic Premium Laminate FlooringsThroughout, Living Room Walks Out To An Open Balcony. Exceptional amenities With over 11,000square feet of thoughtfully designed indoor and outdoor amenities tailored for modern lifestyles. The elegant social lounge creates a welcoming atmosphere for relaxation and connection. Co-working areas and a fully equipped meeting room provide seamless support for remote work and professional needs. Entertain with ease in the exclusive private catering kitchen, ideal for hosting gatherings and special occasions. Walking Distance To Future T&T at Empress Walk, and Yonge-Sheppard Centre. Many Restaurants, movie theatres, Shopping, Schools And Public Transportation. (id:61852)
Homelife Frontier Realty Inc.
Basement Apt - 246 Euclid Avenue
Toronto, Ontario
This fully finished lower-level unit Set within a red-brick fourplex in the heart of Trinity Bellwoods, has been recently renovated and offers modern, comfortable living. The space features high ceilings, a brand-new kitchen and bathroom, modern above-grade windows, and two separate entrances, providing excellent natural light and privacy. Located just steps from Trinity Bellwoods Park, Queen West, Kensington Market, and Little Italy, and surrounded by some of the city's most sought-after shops, cafés, and restaurants. (id:61852)
Homelife Landmark Realty Inc.
119 Seaton Street
Toronto, Ontario
A great opportunity for first-time buyers in South Cabbagetown! This solid brick 1912 home was fully gutted and rebuilt in the 1980s, offering a spacious, open layout with an interior lightwell that brings in stunning natural light. All rooms are generously sized - check the bedroom dimensions. At just under 2,200 sq. ft., this home is larger than many in the neighbourhood. Black oak floors run throughout the main floor and up the staircase. The home features three ( 3 ) wood-burning fireplaces and three outdoor decks, including a brand-new, oversized third-floor deck. With a new kitchen and bathrooms, this house has the potential to become a true showplace and gives Buyers the opportunity to add value and build equity. Parking is included in the carport. Ideally located in South Cabbagetown, minutes to downtown and steps to the new Moss Park subway station. (id:61852)
Bosley Real Estate Ltd.
801 - 59 East Liberty Street
Toronto, Ontario
Strong prospects seeking immediate occupancy may be eligible for promos/discounts. Well, Sunlit Suite with North East corner with City & lake views. Very spacious close for a one bedroom unit with large balcony, 9 ft ceiling, granite counters, SS appliances, modern kitchen w/center island overlooking living & dining. The best of vibrant liberty village. A short walk to the GO transit, King Streetcar, and the lake & BMO field. Natural light in every room. Ensuite Laundry. The unit is pet-friendly. Excellent building amenities: concierge, Gym indoor pool, Media room, BBQ on the terrace, party room, and theatre rooms. (id:61852)
Cityscape Real Estate Ltd.
1111 - 117 Broadway Avenue
Toronto, Ontario
Welcome to line 5 Condos in the heart of Mt. Pleasant and Eglinton, one of Toronto's most vibrant and sought-after neighbourhoods. This 2-bedroom, 2-bathroom conrer suite offers well-designed living space with a smart, efficient layout. enjoy southeast-facing city views through floor-to-ceiling windows and a large private balcony. open-concept living and dining areas connect to a modern kitchen with built-in appliances and high-end finishes. bedrooms are generously sized and well separated for added privacy. just steps to the LRT, Eglinton subway station, shops and top-rated schools, building amenities include 24-hour concierge, fitness center, pet spa, BBQ area, and more. includes one locker. a rare opportunity to own a premium southeast-facing corner suite in the heart of midtown Toronto. (id:61852)
Homelife/realty One Ltd.
Apt. #1 - 341 Sheppard Avenue E
Toronto, Ontario
Prime Location! Just Renovated, Natural Light Filled, Large, Bright Living Space, Convenient Ground Floor Unit In A Quiet, 3 Storey Building. Approx. 700 Square Feet With Spacious Living/Dining Room Combination, 2 Large Sized Bedrooms, Both With Large Closets, Full Bathroom, Storage Closet, Parking, Treed Backyard, Within Prestigious "Bayview Village"! Handy, Private Side Entrance To Unit, Ideal For Couples, Small Family or Professionals! Walk To Stores, Groceries, Restaurants, Schools, YMCA, Parks. Steps To Subway/TTC, Easy Access to Hwy 401. Renovated Kitchen With Built-In Dishwasher, New Hardwood Floors, Walkout to Huge Backyard. Landlord Pays: Heating, Municipal Water and Taxes; *Tenant Pays: Hydro and Gas Hot Water Heating and Rental* (id:61852)
Royal LePage Realty Centre
2 - 341 Sheppard Avenue E
Toronto, Ontario
Prime Bayview Village Location! Just Renovated, Natural Light Filled, Large and Bright Living Space Within A Quiet 3 Storey Building. Approx. 1350 Square Feet With Spacious Open Concept Living Room, Walk-Out to Balcony and Formal Family Size Dining Room. Large Renovated Eat-In Kitchen With New Stainless Steel Fridge, Stove and Built In Dishwasher. 3 Large Sized Bedrooms, All With Large Closets, Primary Bedroom Overlooking Deep Private Treed Backyard, Large Closet, AC Wall Unit and 3 Piece Ensuite Bathroom. For Family Members Additional, Full 4 Piece Bathroom. Huge Backyard, Storage Closet, Two (2) Tandem Parking Spaces, Within Prestigious "Bayview Village"! Ideal For Couples, Families or Professionals! Walk to Stores, Groceries, Restaurants, Schools, YMCA, Parks. Steps to Subway/TTC, Easy Access to Hwy 401. Landlord Pays: Heating, Municipal Water and Taxes. *Tenant Pays: Hydro and Gas Hot Water Heating and Rental* (id:61852)
Royal LePage Realty Centre
403 - 1 Strathgowan Avenue
Toronto, Ontario
Presenting THE WINSLOW- a new exclusive residence poised at the prestigious intersection of Midtown's Lawrence Park and Lytton Park. This 1,132 sq ft suite, offering an unobstructed westward view, bathes in natural light through expansive floor-to-ceiling windows, perfect for savouring picturesque sunsets from its charming Juliette balconies. This elegant two bedroom suite features a thoughtfully designed split layout, enhancing both privacy and openness in the principal living spaces. The kitchen, ideal for culinary enthusiasts, is adorned with Caesarstone countertops and fitted with a complete Top of the line Miele appliance package, including a gas range, along with extensive custom cabinetry. Upon entry, you are welcomed into a refined foyer with an organized double closet and a guest powder room for added convenience. A walk-in laundry room, discreetly situated, is equipped with a laundry sink and additional custom cabinetry. The primary suite epitomizes luxury, with an oversized designed walk in California Closet. The spa-inspired ensuite offers a double vanity, private water closet, glass-enclosed shower and an elegant freestanding oval tub. The second bedroom boasts ample customized storage and its own refined ensuite with beautiful tile accents. Every window is dressed with stylish blinds, with blackout blinds in both bedrooms for complete comfort. The suite comes with a parking spot and locker that the Seller added for an additional $135,000.00. Elegant quality finishes have been thoughtfully chosen with the smallest detail in mind. Nothing to do but move in and enjoy this newly built upscale building with 24 hour concierge, gym, party room, pet wash and guest suites. Steps to Yonge Street's finest shops and restaurants as well as walking trails, parks and the TTC. **EXTRAS** First class boutique building with full service concierge. Photos from previous listing. 4 pipe fan coil with built-in humidifier. Back up generator. (id:61852)
Harvey Kalles Real Estate Ltd.
901 - 55 Ontario Street
Toronto, Ontario
Welcome to East 55! This Bright Junior One Bedroom Offers Floor-to-Ceiling Windows With Tons of Natural Light, and an Ultra-Chic Loft Aesthetic with Exposed Concrete Ceilings and Concrete Wall Accents. Enjoy Soaring Ceilings in Living Areas - Just Shy of 12 Feet! This Stylish Building was Built by Lamb Developments. The Modern Kitchen Features Quartz Countertops, Stainless Steel Fridge, Gas Cooktop, Stove, Dishwasher & Microwave. Hardwood flooring throughout. For ease and convenience, the unit has a Full Size Washer & Dryer. Building Amenities: Concierge, Party Room, Outdoor Pool, BBQ Terrace, Exercise Room, Visitor Parking, Boardroom & Co-Working Room. Rent Includes Gas, Heat, Water & Air Conditioning. Tenant responsible for hydro and heat pump rental fee. Fantastic Location - Steps to St. Lawrence Market, Distillery District, George Brown College, Restaurants, Shops. Two-Minute walk to both King and Queen TTC Streetcar stop and the Future Ontario Line Station. Easy & Quick Access to the Don Valley Parkway and Gardiner Expressway. (id:61852)
Royal LePage Terrequity Realty
