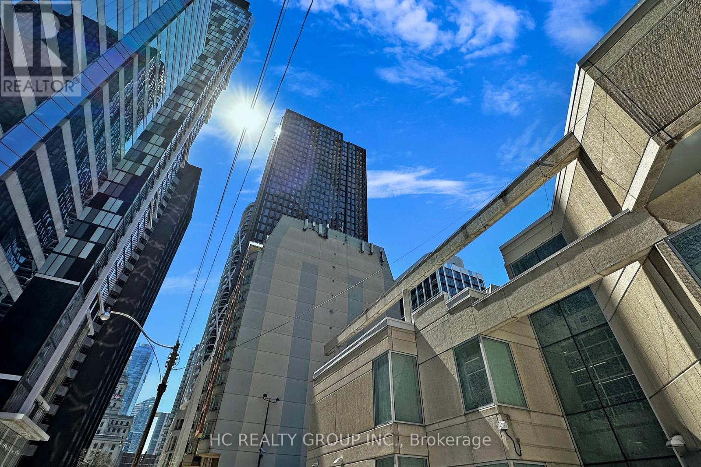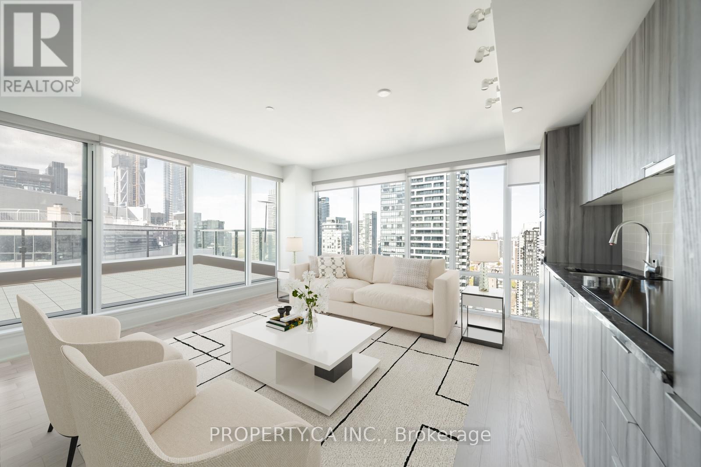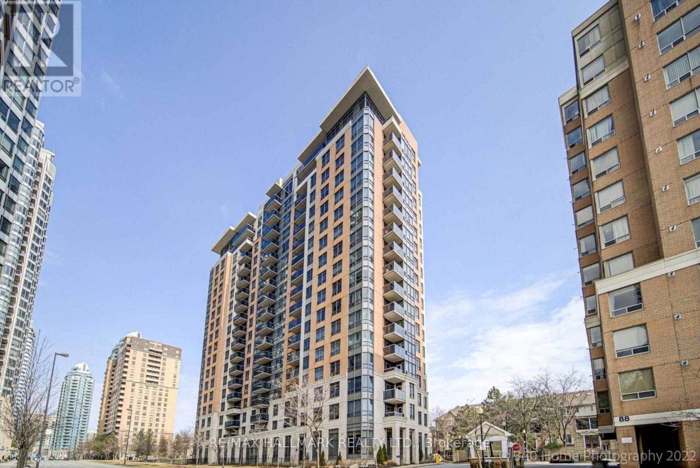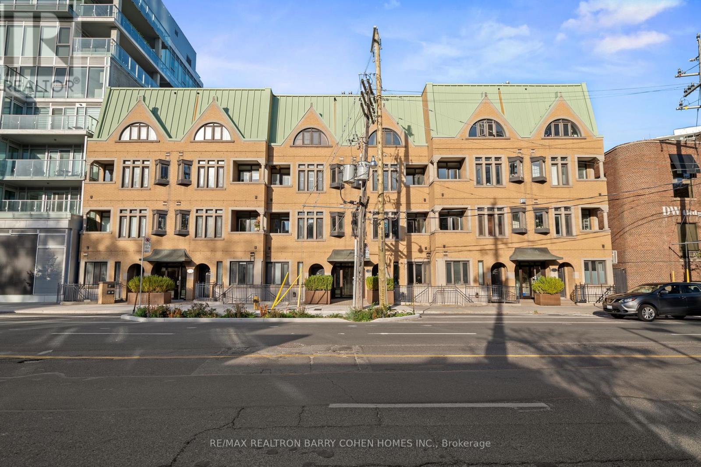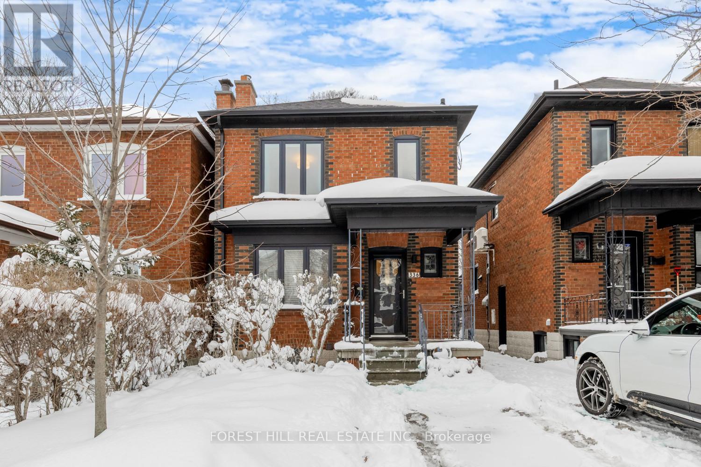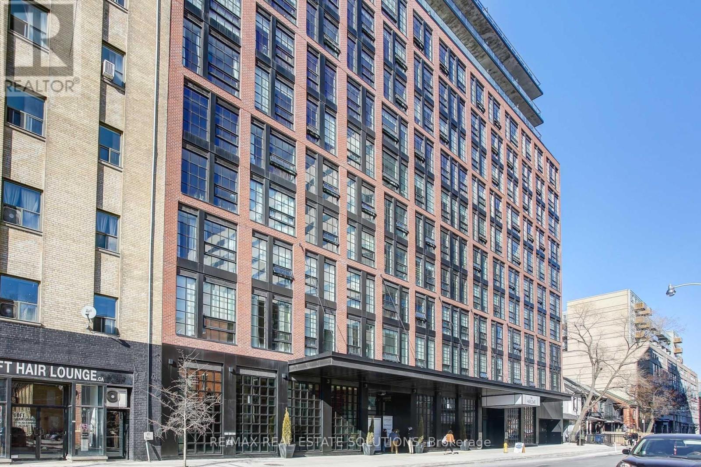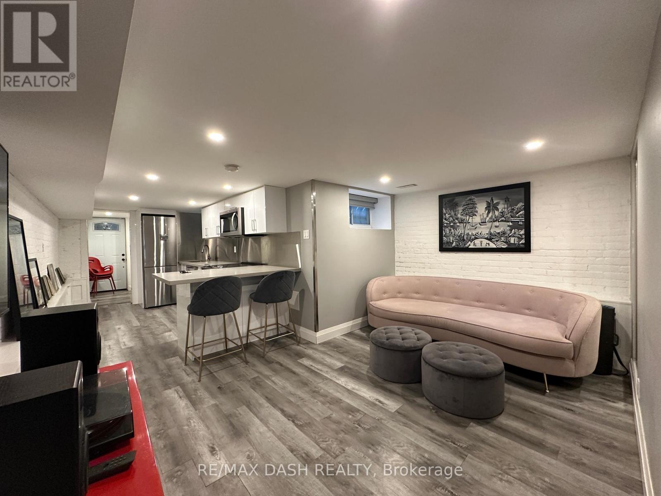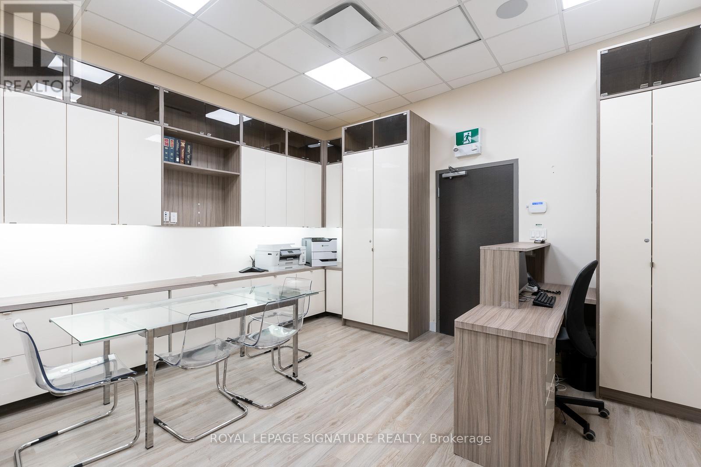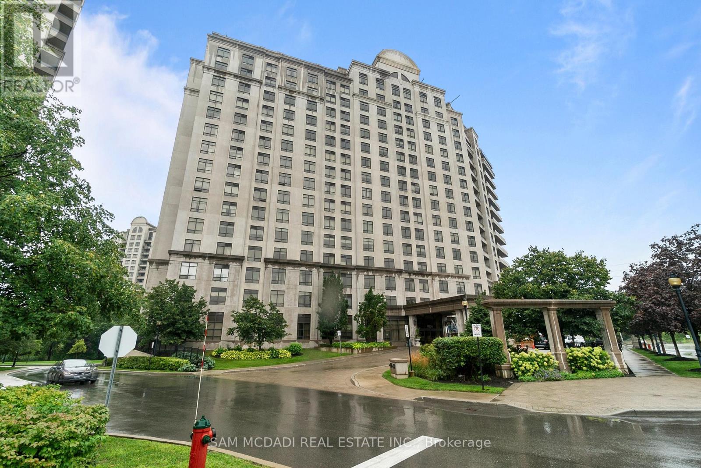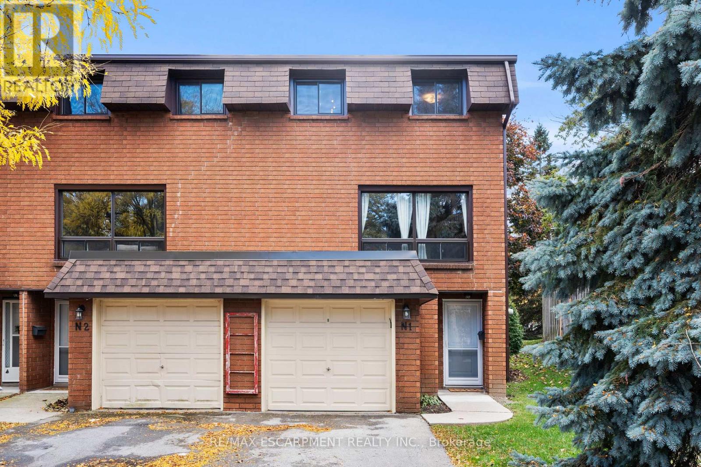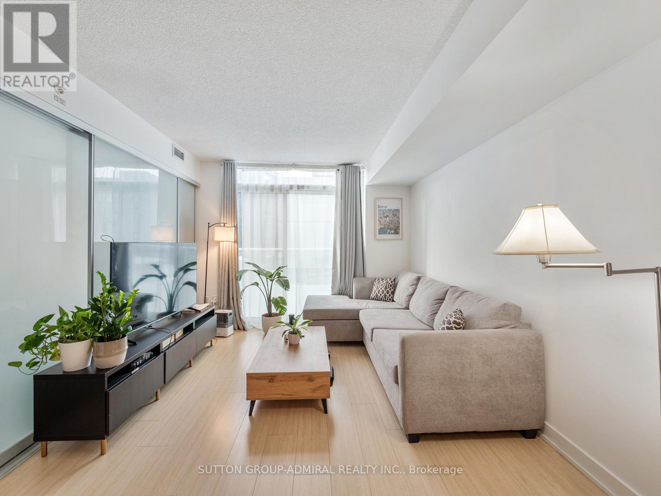608 - 238 Simcoe Street W
Toronto, Ontario
Unparalleled in Grandeur. The luxury condo home exudes elegance & class. Beautifully positioned in one of Downtown's luxurious communities, it offers elevated living in a stunning brand-new space. This 3-bedroom over 1000 sq ft of modern living space, where soaring ceilings, clean lines, bright natural light, and superb finishes abound. A modern European kitchen with an island, stone counters and sleek stainless appliances complements the space. With an array of restaurants, public transit, boutiques, galleries, and cultural hotspots right at your doorstep. It is located just a short walk from the University of Toronto and Chinatown, right at the community's gate. Include EV PARKING. (id:61852)
Hc Realty Group Inc.
3308 - 955 Bay Street
Toronto, Ontario
Welcome to The Britt, where upscale living meets unbeatable location in the heart of Toronto's Bay Street Corridor. This sun-filled corner unit offers nearly 1,000 sq. ft. of stylish living space with 2 bedrooms, a versatile den, and 2 full bathrooms. A perfect fit for working professionals, couples, or small families. A rare oversized terrace with breathtaking, unobstructed views of the city skyline is an ideal space to unwind or entertain above the city. Inside, enjoy a modern kitchen with built-in appliances, floor-to-ceiling windows, and a spacious open-concept layout that blends comfort and function. Located steps from Wellesley Station, U of T, TMU, Queen's Park, top hospitals, grocery stores, and downtown's best restaurants and shops. This is your opportunity to live at one of Toronto's most prestigious addresses. Includes 1 underground parking space. (id:61852)
Property.ca Inc.
705 - 880 Grandview Way
Toronto, Ontario
Exquisite Tridel Residence in the Heart of North York ! A rare & expansive 1,500 sqft 3 bedroom + Den W/ 2 full Bath + 1 Powder Rm, Den with French doors & closet-perfect as a private office or 4th bedroom. Floor-to-ceiling windows W/ Natural light ***breathtaking unobstructed east views*** Enjoy world class amenities including 24-hour concierge & security, indoor pool, whirpool, sauna & Gym. Steps to Metro, TTC, top Schools, parks, fine dining & endless conveniences **EXTRAS** All Existing appliances including Washer, dryer, fridge, dish washer, stove and existing window coverings, This oversized layout is a true North York gem-an exceptional opportunity rarely available! Maintenance fee covers heat, hydro & water. (id:61852)
RE/MAX Hallmark Realty Ltd.
201 - 336 Davenport Road
Toronto, Ontario
Welcome To The Exclusive Residences Of Designer's Walk! Spectacular Boutique-Style 2 Bedroom + 2 Bathroom Suite In The Upscale Avenue & Davenport Neighbourhood Features Drive-In Garage And Unparalleled Comforts For Luxurious City Living. Gorgeous Sun-Filled Condo With Superior Split Layout Make Living And Entertaining A Breeze. Stunning Open-Concept Living Room With Soaring 10' Ceilings, Wall-to-Wall Windows With Walkout To Balcony And Gas Fireplace, Dining Room And Kitchen With Fabulous Quartz Countertops. Enjoy The Luxury Of In-Suite Elevator Access. Recently Renovated And Expertly Designed With Upgraded Flooring And Custom Finishes Throughout. Spacious Private Primary Suite Boasts 7-Pc Indulgent Spa-Like Ensuite And Walkout To Private Balcony Overlooking Designer's Walk Laneway. A Large 2nd Bedroom And 4-PC Bath With High-End Finishes Complete The Unit. Ideally Located Within Walking Distance To Two Subway Lines And TTC With Easy Access To The Finest Restaurants And Shopping Of Yorkville, The Annex, Yonge And Bloor Sts, This Is Urban Living At Its Best! (id:61852)
RE/MAX Realtron Barry Cohen Homes Inc.
336 Arlington Avenue
Toronto, Ontario
Welcome to 336 Arlington Avenue, located in the heart of Humewood Village, where classic charm meets thoughtful modern upgrades. The renovated open-concept kitchen flows seamlessly into the dining area and main-floor family room, creating an above-average layout for the neighbourhood. The lower level in-law suite adds additional valuable living space and features a renovated four-piece bathroom, kitchen, bedroom, and a versatile recreation room or office, all with a separate entrance. The second floor offers three good-sized bedrooms and a four-piece bathroom. The property also includes a truly functional double detached garage, plus an additional parking space at the front. Ideally situated within walking distance to Cedarvale Park, Leo Baeck Day School, and Humewood public School. (id:61852)
Forest Hill Real Estate Inc.
210 - 608 Richmond Street W
Toronto, Ontario
Welcome to this unique loft in the highly sought-after Harlowe, one of King West's most iconic boutique residences. This stylish home blends industrial character with modern finishes, offering the perfect balance of function and design. Step inside and be greeted by soaring 10-ft ceilings and a striking exposed concrete feature wall that sets the tone for true loft living. The bright and open layout is enhanced by engineered wood flooring throughout and oversized windows that fill the space with natural light. The European-inspired kitchen is a standout, complete with quartz countertops, stainless steel appliances, a glass backsplash, gas cooking, and Scavolini soft-close cabinetry-perfect for both home chefs and entertainers. The primary bedroom is thoughtfully designed with custom-built closet shelving, maximizing storage without sacrificing style. Residents of The Harlowe enjoy boutique-style living in a building that captures the essence of downtown Toronto's urban lifestyle. Located just steps from the TTC & future subway station, top-rated restaurants, trendy cafés, Trinity Bellwoods Park, and the energy of King & Queen West, this suite offers unmatched convenience and vibrant city living. Whether you're a first-time buyer, investor, or someone looking to downsize without compromise, this loft-style gem is a perfect choice. (id:61852)
RE/MAX Real Estate Solutions
814 - 33 Frederick Todd Way
Toronto, Ontario
Discover modern living at Upper East Village in the desirable Leaside neighbourhood. This 8th-floor 2-bedroom, 2-bathroom suite offers a well-planned layout enhanced by laminate flooring, integrated kitchen appliances, and a stylish kitchen island that adds both storage and functionality.The interior is finished with clean, contemporary details and includes ensuite laundry and two full bathrooms for everyday comfort. The unit's highlight is its oversized balcony, providing a generous outdoor area ideal for relaxing or entertaining while enjoying open east-facing views.Residents will appreciate the professional concierge service, seamless LRT access right at the building, and the short stroll to Sunnybrook Park, a favourite retreat for nature lovers. Amenities such as the fully equipped fitness centre, inviting party room, and outdoor terrace further enhance the lifestyle offered here.Be among the first to call this beautifully finished suite home and experience refined urban living in one of Toronto's most desirable neighbourhoods. (id:61852)
Homelife Landmark Realty Inc.
Bsmt - 725 Palmerston Avenue W
Toronto, Ontario
Here's Your Chance To Live In The One Of The Most Adored Areas In The City in a recent renovated lower unit, "The Highly-Coveted Seaton Village In The Annex, This Furnished Luxury 1 Bed plus den, 1 large Bath, 2 private entrances, shared laundry. Carefully Maintained Original Exposed Brick Walls, Steps To Bloor W And The Exciting Life Style This Neighborhood Brings! (id:61852)
RE/MAX Dash Realty
356 - 4750 Yonge Street
Toronto, Ontario
**Strictly An Investment, Leased For 1 Year at $1350/Month With Tenant Paying Utilities** Luxurious & Professional Turn-Key Office At Yonge & Sheppard With Direct Subway Access! Over $50,000 Spent On Finishing. High Density Residencial Area In The Heart Of North York. Underground Access to Yonge Line & Sheppard Line. High Pedestrian & Residence Traffic, LCBO, Groceries And All Other Retail Within Building. Food Court On 1st Floor. Quick Access To Hwy 401. Perfect For Lawyers, Professional Offices And Private Schools. **EXTRAS** Hvac, High Quality Cabinets, Two Handmade Cabinets And Two Handmade Closets Are Included In Purchase Price. (id:61852)
Royal LePage Signature Realty
1616 - 9235 Jane Street
Vaughan, Ontario
Welcome to 9235 Jane Street, located in one of Vaughan's most vibrant and connected communities. This spacious and well-appointed one-bedroom residence offers a seamless layout that maximizes comfort and function, perfect for professionals or downsizers. As you enter through the welcoming foyer, you're greeted by a natural flow that leads into the open-concept living and dining areas. Large windows bathe the space in natural light, while the adjoining sunroom offers a quiet nook to unwind. The kitchen is smartly positioned, overlooking the living space and providing ample room for entertaining. The bedroom serves as a true retreat, offering privacy and calm at the end of the day. With direct access to a 4 pc bath and convenient closet space, its designed for both relaxation and practicality. A dedicated laundry area is tucked away off the main living space, ensuring everyday tasks are easily managed without compromise. Here, you'll embrace a lifestyle of convenience and quality. The building features exceptional amenities, including a fitness center, concierge service, party room, guest suites, and secure underground parking. Outside your door, you're steps from Vaughan Mills, fine dining, cafes, parks, and Canada's Wonderland. Commuting is effortless with quick access to major highways and nearby transit options, including Rutherford GO Station. (id:61852)
Sam Mcdadi Real Estate Inc.
Homelife/miracle Realty Ltd
N1 - 444 Stone Church Road W
Hamilton, Ontario
Welcome to this beautifully maintained end-unit townhome in one of Hamilton's most desirable West Mountain communities. Designed with a unique split-level layout, this home offers the perfect balance of openness and separation across its bright, spacious levels. The welcoming foyer leads up to an eat-in kitchen and dining area with updated cabinetry and direct access to the fenced, low-maintenance yard - perfect for morning coffee or weekend BBQs. Just above, the living room features large windows that fill the space with natural light. The upper levels include a primary bedroom retreat complete with an updated 4-piece bathroom, followed by two additional bedrooms on their own level, offering privacy and flexibility for family, guests, or a home office. The double-deep driveway and garage provide parking for three vehicles. The unfinished basement includes laundry facilities and plenty of storage space. Recent updates include attic and basement insulation (2023), new windows and doors (2025), a furnace replaced 4 years ago, and a whole-home humidifier installed on the furnace this past November. Located close to parks, shopping, schools, and highway access - this home combines comfort, convenience, and value in a sought-after West Mountain neighbourhood. (id:61852)
RE/MAX Escarpment Realty Inc.
315 - 75 Queens Wharf Road
Toronto, Ontario
Welcome to this stylish 1 bedroom, 1 bathroom open-concept condo located in the highly sought-after Queens Wharf waterfront community, where downtown energy meets lakeside living. Perfectly positioned to offer seamless access to both the Toronto waterfront and the downtown core, this residence is ideal for professionals, urban explorers, and anyone seeking a vibrant yet relaxed lifestyle.This unit is bright with a modern layout, open concept living and dining space designed for comfort and functionality. The kitchen is highlighted with top of the line European appliances and large windows that fill the suite with natural light, also a space to have a desk and work from home. Step outside and immerse yourself in one of Toronto's most dynamic waterfront neighbourhoods. Enjoy direct access to scenic walking and biking trails, Coronation Park, and the shores of Lake Ontario. Just minutes away are Exhibition Place, Ontario Place, and the iconic downtown skyline. Nearby, the beautifully restored historic lighthouse stands as a charming reminder of Toronto's maritime heritage, adding character and distinction to the area. With TTC streetcar service at your doorstep and quick connections to major routes, commuting and exploring the city is both easy and convenient.Residents enjoy access to an exceptional collection of resort-inspired amenities including a fully equipped fitness centre, indoor basketball court, sauna, pet wash station, private theatre, and multiple social lounges. As part of the exclusive Prisma Club, you'll also enjoy a three-level amenity centre featuring a stunning indoor pool, outdoor hot tub, party rooms, film screening rooms, and elegant gathering spaces designed for both relaxation and entertaining.This is a rare opportunity to enjoy modern condo living in one of Toronto's most exciting waterfront communities-where history, lifestyle, and convenience come together beautifully. (id:61852)
Sutton Group-Admiral Realty Inc.
