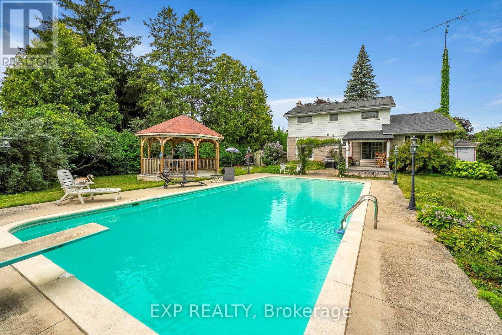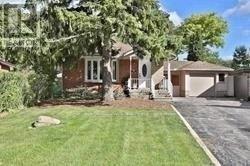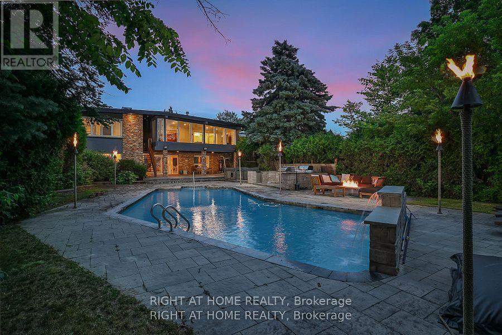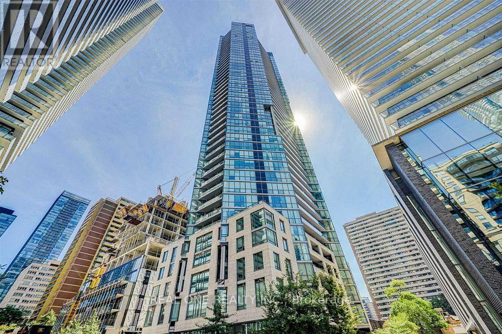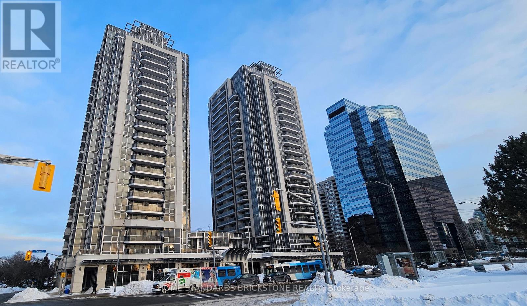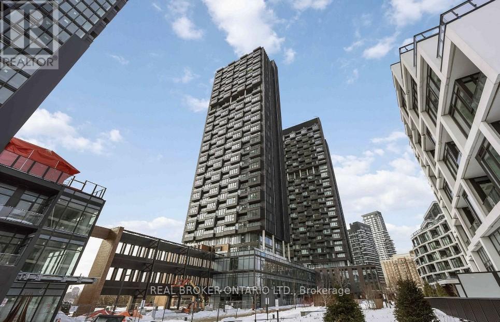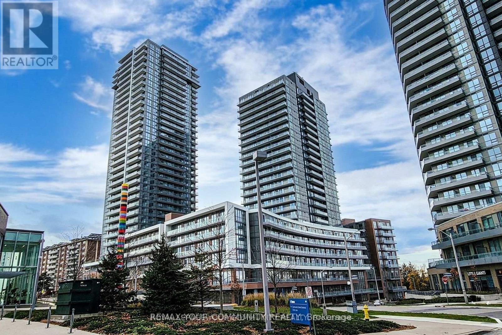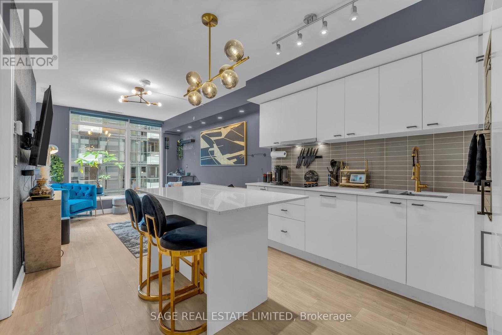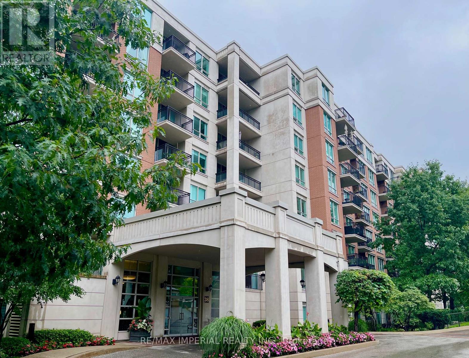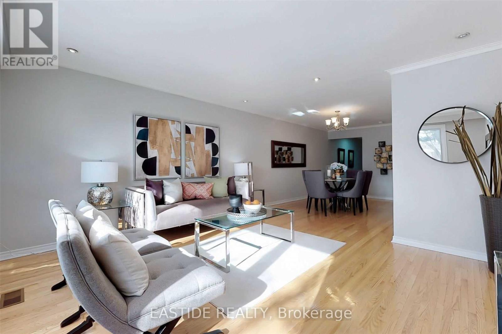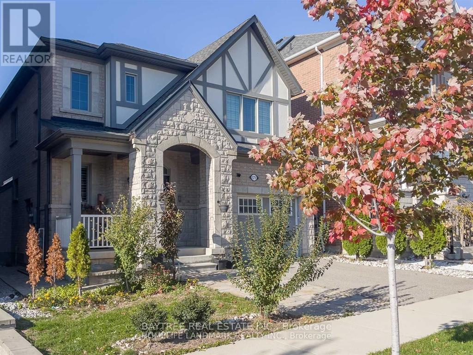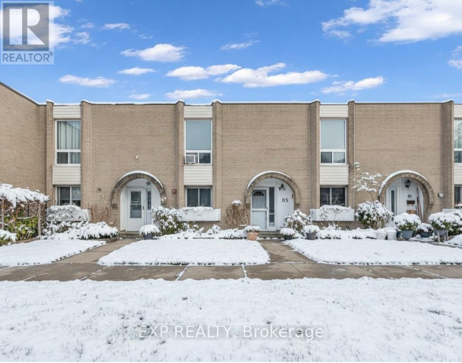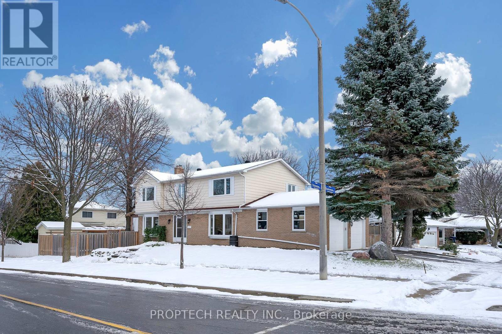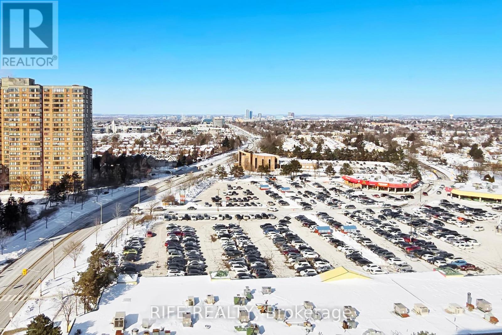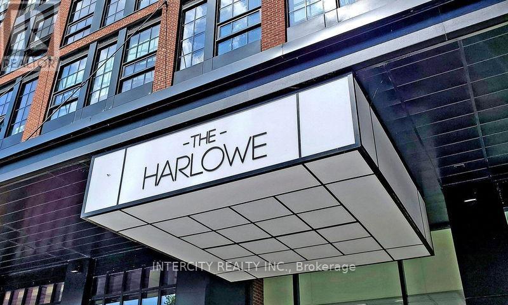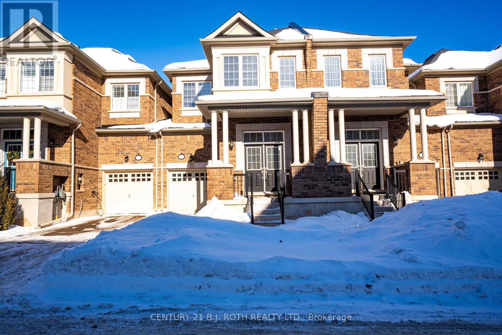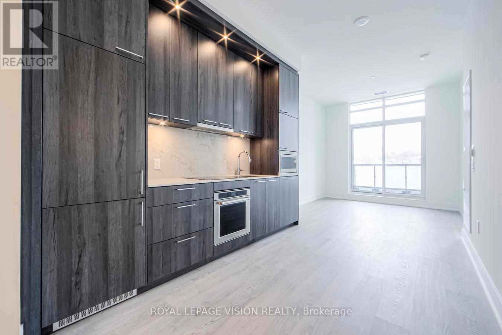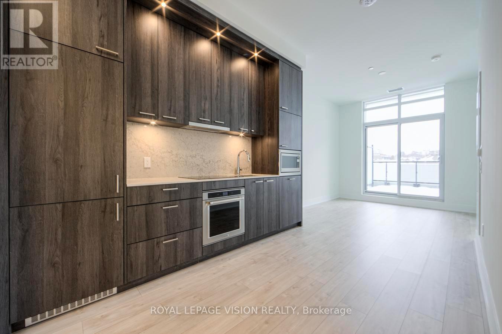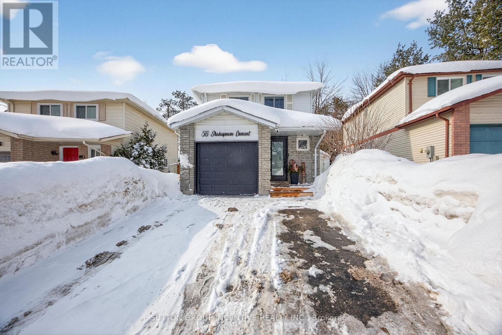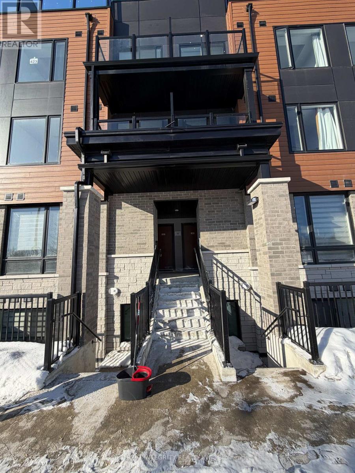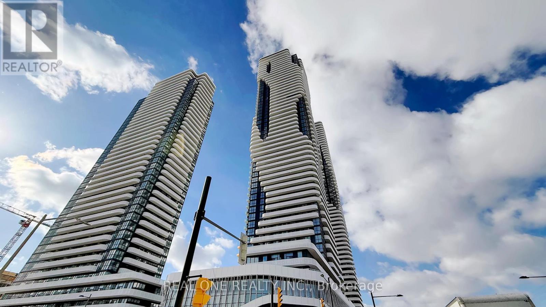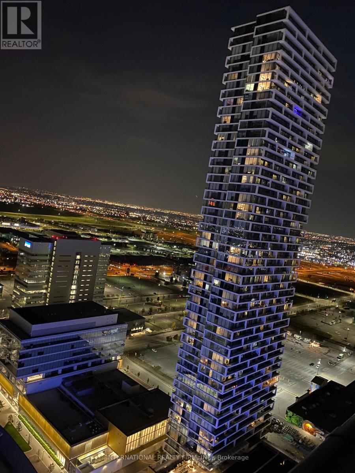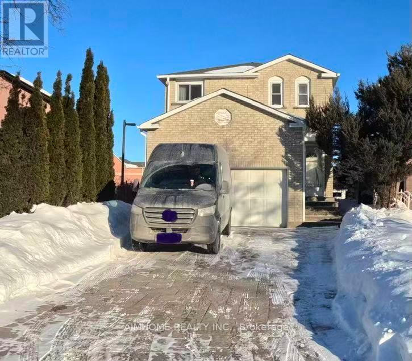223 Violet Court
Oshawa, Ontario
Vacation in your own backyard! Nestled in one of Oshawa's most beautiful, mature, and sought-after neighborhoods. This spacious 4-bedroom home sits on an oversized, professionally landscaped lot in prestigious Beau Valley. Enjoy complete privacy surrounded by towering trees, perennial gardens, and a 20' x 40' concrete in-ground pool with a 10' deep end is complemented by two side yards perfect for lawn games or gardening. A custom-built gazebo creates an ideal setting for relaxing or entertaining, while two storage sheds add extra convenience. Rarely available, this home is located on a quiet, child-safe cul-de-sac. Bright and spacious principal rooms filled with natural light and hardwood flooring throughout. The main-floor family room offers exceptional flexibility, ideal as a cozy retreat, home office, or potential additional bedroom. The modern eat-in kitchen (renovated in 2024) boasts quartz countertops, ample cabinetry, and a direct walkout to a sunroom overlooking the backyard oasis. The fully finished basement provides plenty of space for everyone to enjoy, whether as a recreation area or an extended family living space. Located just steps from one of Oshawa's top-rated public schools and close to parks, trails, and amenities, this home offers an exceptional lifestyle opportunity. Properties on this cul-de-sac are rarely offered for sale. Survey attached. (id:61852)
Exp Realty
25 Elgar Avenue
Toronto, Ontario
Beautifully Renovated Basement One Bedroom Apartment For Rent* Separate Entrance* Bright Spacious W/Lots Of Windows* Large Bedroom W/Modern 3Ps Shower. Modern Kitchen W/Backsplash* Steps To Bus Stops, Grocery, Shopping Plazas, Restaurant, And All Amenities. None Smoker, No Pets . Please .1 Parking Space On Driveway. (id:61852)
RE/MAX Crossroads Realty Inc.
40 Heathview Avenue
Toronto, Ontario
An Architectural Gem On A Ravine Lot In Prestigious Bayview Village Set On An Exceptional 64.5' x 236.5' Ravine Lot In One Of Toronto's Most Coveted Enclaves -- This Grand Raised Bungalow Boasts Over 5,000 Sq. Ft. Of Refined Living Space, Seamlessly Blending Timeless Elegance With Modern Luxury. The Main Level Showcases A Light-Filled Living Room Framed By Expansive Picture Windows Overlooking A Secluded Backyard Oasis. A Formal Dining Room Opens To A Walkout Deck, Creating A Seamless Indoor-Outdoor Flow For Sophisticated Entertaining. Gourmet Eat-In Kitchen Is A Chefs Dream, Featuring Double Built-In Ovens, Stone Backsplash, Two Sinks, Abundant Cabinetry, And Premium Appliances Throughout. The Opulent Primary Retreat Offers A Five-Piece Spa-Inspired Ensuite, A Cozy Fireplace, A Walk-In Closet, And Tranquil Views Of The Lush Ravine. Two Additional Upper-Level Bedrooms Offer Generous Space, Double Closets, And Access To A Thoughtfully Designed Three-Piece Bath With Walk-In Shower. The Expansive Walk-Out Lower Level Is Tailored For Relaxation And Entertaining, Highlighted By A Gas Fireplace, Spacious Recreation Room, Additional Bedroom, Separate Laundry Room With Built-Ins, And Ample Storage. Step Outside To A Resort-Caliber Backyard Featuring A Heated Pool With Waterfall, Covered Patio, And The Rolls-Royce Of Jacuzzis. The Full Outdoor Kitchen Is Equipped With Dual BBQs, A Running Water Sink, Mini Fridge, Generous Counter Space, And Storage Perfect For Hosting At Scale. With Four Separate Entrances, A Ravine-Lined Lot, And Access To Top-Tier Schools Including Earl Haig Secondary, This Rare Offering Combines Prestige, Privacy, & An Unmatched Lifestyle. Minutes From Bayview Village, Highways, And Transit. This Is Luxury Living Without Compromise. (id:61852)
Right At Home Realty
812 - 45 Charles Street E
Toronto, Ontario
Luxury& Bright & Spacious Two Bedrooms At Chaz Yorkville. In The Heart Of Downtown, Upscale Yorkville/Bloor/Yonge Neighborhood. Living/Dining Room Walk-Out To Balcony. Masterbed With A Walk-In Closet, Wide Plank German Laminate. 9' High Ceilings. Amazing Amenities: Chaz Club,Computer Gamers Arena, Fitness, Zip Car. Walking Distance To U Of T, Steps To Subway & Yorkville. 24 Hrs Concierge, Bbq Courtyard, Gym, Guest Suites, 3D Theater And Many More. (id:61852)
Real One Realty Inc.
2301 - 5793 Yonge Street E
Toronto, Ontario
**Excellent Location! ** Steps To Yonge & Finch Subway Station, Go Bus & Viva. In The Heart Of North York. 23rd Floor and 9FT Ceilings. 2Bedrooms With Large Window, Very Functional Layout, Walkout to Balcony, Natural Bright and Spacious Living Floor-To Ceiling Windows Modern Kitchen. Extras: 1 Parking, 1 Locker, Fridge, Stove, Microwave, B/I Dishwasher, Washer & Dryer, New Light Fixture, Window Coverings, No Pet Allowed. (id:61852)
Home Standards Brickstone Realty
1108 - 1 Quarrington Lane
Toronto, Ontario
Welcome To Crosstown, A Brand-New And Highly Sought-After Master-Planned Community Located At Don Mills & Eglinton. This Modern 1-Bedroom, 1-Bathroom Condominium Offers One Underground Parking Space, Locker, Free High-Speed Internet & En-Suite Laundry For Everyday Convenience.The Suite Features Sleek Contemporary Finishes, Built-In Appliances & A Thoughtfully Designed Open-Concept Layout Ideal For Urban Living. Residents Enjoy Access To An Exceptional Collection Of Premium Amenities, Including A Fully Equipped Fitness Centre, Basketball Court, Co-Working Lounge, Art Studio, Residents' Lounge, Pool Room, Table Games Room, Café, Kids' Party/Playroom, Pet Wash Station, Rooftop Barbecue Area, Dining/Party Room & 24-Hour Concierge Service (Amenities Subject To Builder Completion). Ideally Located Just Steps From The Upcoming Eglinton Crosstown LRT, With Quick Access To The DVP. This Vibrant Community Delivers Outstanding Convenience, Connectivity, And Lifestyle. Close Distance To Schools, Parks, Shopping & Restaurants. (Rent Includes Internet, Heat & Building Insurance) (id:61852)
Real Broker Ontario Ltd.
2403 - 38 Forest Manor Road
Toronto, Ontario
Luxury Penthouse Unit Located At Don Mills /Sheppard, 1 Bedroom + Den in Excellent Condition; Open Concept With Functional Layout! Modern Kitchen, Bright And Spacious Space with 10' Ceiling; Walk To Subway Station,Freshco , Fairview Shopping Mall, Public Library, Highway 401/404,Ttc, Community Centre, Great Unobstructed South East View ,Convenient And Luxurious Amenities-Indoor Pool, Fitness Center, Party Room, Theater Area, Outdoor Terrace W/BBQ, And Much More! (id:61852)
RE/MAX Your Community Realty
629 - 576 Front Street W
Toronto, Ontario
Welcome to Minto Westside, where modern style and easy city living come together in the heart of King West. This furnished, move-in-ready 1-bedroom, 1-bath condo features an open layout with high ceilings and large windows.The kitchen is sleek and functional with built-in appliances and plenty of storage, making it great for everyday living or having friends over. The bedroom offers floor-to-ceiling windows and a walk-in closet with custom shelving. You'll also appreciate the extra storage in the laundry room and thoughtful upgrades throughout the unit.The building offers standout amenities, including a fully equipped gym, outdoor pool, rooftop hangout spaces, party rooms and lounges, and 24-hour concierge service - everything you need without leaving home. Plus, the building is directly connected to Farm Boy, which doesn't get more convenient than that. Located in one of Toronto's most walkable neighbourhoods, you're steps from transit, great restaurants, cafés, shops, the waterfront, and nightlife. Ideal for young professionals looking for a comfortable, stylish place to call home. Furnishings can stay or be removed, depending on your preference. **Utilities included** (id:61852)
Sage Real Estate Limited
223 - 38 William Carson Crescent
Toronto, Ontario
ALL INCLUSIVE. FREE Internet. Rarely offered oversized (over 750 sqft) 1 bedroom + den condo unit with 1 parking spot nestled in private gated community, 9 Acres of ravine side living. Den has closet and can be used as a 2nd bedroom or office. Walk to York Mills subway station, TTC, top school zones, Loblaws, golf course and quick access to HWY 401. Amenities Incl: 24 Hr Concierge, Entertainment Lounge, Private Dining Rm W/ Food Prep Area, Exercise Rm, Guest Suites, Meetin Rm, Indoor Pool, Whirlpool, Sauna, Change Rm & Billards Rm. (id:61852)
RE/MAX Imperial Realty Inc.
131 Roywood Drive
Toronto, Ontario
Main Floor ONLY, Rare Opportunity To rent Large & Bright 3Br Semi-Detached Bungalow In Highly Desired Family Neighbourhood. Amazing Backyard With An Extra Deep Lot, Private Ensuite Laundry. Superb Location, Close To Ttc, Bus Stop, 401/404/Dvp. Direct Bus Route To York Mills Subway & Downtown Express Route #144.Close To Schools, Parks, Shopping, Library & Community Centre (id:61852)
Eastide Realty
171 Cherryhurst Road
Oakville, Ontario
Welcome to this stunning 3+1 Bedroom Home!! This Meticulously Well Kept Home Presents a Grand Entrance with a Beautiful Door, a Feature Stone Wall with a Fireplace, and Coffered Ceilings, Open Concept Design Boasts a Modern White Kitchen with Quartz countertop, 2 pantries! The Dining Area overlooks the Walkout to a Roof Covered Patio where you can Enjoy the Elegant Curb Appeal Entertaining with Friends and Family. A Walkout to the garage from the Kitchen, Hardwood Floors, 2nd Floor Laundry, Primary Bedroom has a Walk In Closet and Ensuite, 2nd bedroom has a W/I closet, Pot Lights, Wrought Iron Spindle Railing, Wooden Staircase, California Shutters Throughout, Roof Replaced & Upgraded (2025), Window Covering Newly Re a Gorgeous basement fully equipped with Kitchen, bathroom, Separate Entrance with Laundry. (id:61852)
Baytree Real Estate Inc.
85 - 19 London Green Court
Toronto, Ontario
Welcome to 19 London Green Crt. Unit #85, a well-kept and spacious 1,278 sqft unit. This rarely offered home features an open concept living & dining walk-out to a private terrace, abundant natural light, and the perfect balance of comfort and privacy, ideal for relaxing or entertaining. Move in and enjoy, renovate over time to build equity and truly make it your own. Perfect for first-time buyers, empty nesters, or anyone seeking exceptional value with long-term growth potential. Convenient location Close to York university, and park, shopping, school. Easy access to HWY 400/401, Finch West subway and buses, 8 minutes to York university. Don't miss this rare opportunity in one of Toronto's evolving neighborhoods schedule your private showing today! (id:61852)
Exp Realty
2 Statesman Square
Toronto, Ontario
Welcome to 2 Statesman Sq, a fully renovated home offering exceptional comfort, space, and value. Updated from top to bottom, this move in ready property features newly installed windows, fresh interior finishes throughout, and a brand new kitchen designed for modern living. The home offers four well sized bedrooms, highlighted by an exceptionally large primary bedroom that provides a true private retreat, complete with a beautiful five piece ensuite. The bright and inviting layout allows natural sunlight to flow through the living spaces throughout the day. A finished basement with a separate entrance offers flexible options for extended family or future use. Set on a generous lot, the outdoor space is ideal for gardening, entertaining, or creating a private family oasis. This is a rare opportunity for a growing family or anyone looking for a spacious, fully renovated home in a desirable neighbourhood. (id:61852)
Proptech Realty Inc.
1708 - 275 Bamburgh Circle
Toronto, Ontario
Bright & Spacious Corner Unit Approx. 1,300 Sq. Ft. Newly renovated with laminate flooring throughout. This sun-filled suite offers 2 large bedrooms, 2 full bathrooms, plus a fully enclosed den with door and window, featuring breathtaking, unobstructed views-easily convertible into a third bedroom, home office, or guest room. The primary bedroom includes a private ensuite, walk-in closet, and elegant bay window. Large windows provide exceptional natural light with no buildings blocking the view, and on clear days, even a glimpse of Toronto's downtown skyline. Separate laundry room with large storage area. Exceptionally well-maintained building with condo fees including water, heat, A/C, hydro, and cable TV. Unbeatable location with a supermarket and a variety of restaurants right downstairs; banks within a 5-minute walk, and quick access to Highways 401 and 404 within a 10-minute drive. Exceptionally well-maintained building with condo fees including water, heat, A/C, hydro, and cable TV. (id:61852)
Rife Realty
917 - 608 Richmond Street
Toronto, Ontario
Welcome to The Harlowe by Lamb Development Corp, a boutique loft residence in the heart of Queen West. This New York-inspired 2-bedroom, 2-bathroom loft offers approximately 880 sq. ft. of thoughtfully designed living space and features a rare, unobstructed north-facing city view-an increasingly hard-to-find feature in the area. Soaring 9-ft exposed concrete ceilings, floor-to-ceiling warehouse-style windows, and engineered hardwood flooring throughout deliver true loft living with a modern edge. The open-concept layout is complemented by a European-style kitchen equipped with stainless steel appliances, a gas-burning stove, quartz countertops, and a functional island-ideal for both everyday living and entertaining. Enjoy seamless indoor-outdoor living with a large walkout balcony complete with a BBQ gas line, perfect for relaxing or hosting while taking in the open skyline view with no future buildings directly in front. Both bedrooms are well-proportioned, offering flexibility for a home office or guest room, and the suite includes ample closet and storage space. Located just steps from the vibrant Queen Street West strip, with easy access to transit, dining, shopping, cafes, and nightlife. A perfect opportunity for professionals seeking a stylish loft with a protected view corridor in one of Toronto's most desirable urban neighborhoods. (id:61852)
Intercity Realty Inc.
3047 Eberly Woods Drive
Oakville, Ontario
Immaculate three-bedroom freehold townhome with a fully finished basement, offering a bright, modern interior and exceptional functionality. Backing onto open space with no rear neighbours, this home delivers privacy and an airy, open feel rarely found in townhome living. The main floor showcases a refined open-concept layout with 9-ft ceilings, recessed lighting, and beautifully updated hardwood flooring throughout. The sleek white kitchen features granite countertops, updated cabinetry, a new sink and contemporary water faucet, ample storage, and seamless flow into the dining and living areas-perfect for everyday living and entertaining. The entire home has been freshly painted in a neutral palette, enhancing the natural light and move-in-ready appeal.Upstairs, three well-proportioned bedrooms include a spacious primary retreat with a walk-in closet and a private ensuite featuring a soaker tub and separate shower. The professionally finished basement offers excellent versatility, ideal for a recreation room, home office, or potential fourth bedroom, and includes a full 4-piece bathroom and a newly added closet.Additional highlights include a rare walkout from the garage to the rear yard and over 2,300 sq ft of finished living space. Conveniently located close to highly rated schools, parks, trails, public transit, major highways, shopping centres, grocery stores, and everyday amenities, offering excellent connectivity for commuters and families alike. A thoughtfully updated, turnkey home designed for comfort, style, and long-term enjoyment. Don't miss it. (id:61852)
Century 21 B.j. Roth Realty Ltd.
223 - 858 Dupont Street
Toronto, Ontario
Welcome to The Dupont, a newly built Tridel community located in the vibrant Dupont cultural corridor, offering modern design, quality finishes, and an elevated urban lifestyle. The featured unit is a thoughtfully laid out 1-bedroom plus den with 2 full bathrooms, ideal for professionals or couples needing flexible work-from-home space. Residents enjoy being surrounded by cafés, restaurants, shops, and everyday essentials, with easy access to nearby subway and transit options for seamless commuting. The building features over 16,000 square feet of premium indoor and outdoor amenities, including an outdoor swimming pool, BBQ areas, fireside lounges, a fully equipped fitness centre, yoga studio, sauna and steam rooms, plus stylish social spaces such as a party room, games room, and children's play area - delivering comfort, convenience, and lifestyle all in one address. (id:61852)
Royal LePage Vision Realty
218 - 858 Dupont Street
Toronto, Ontario
Welcome to The Dupont, a newly built Tridel community located in the vibrant Dupont cultural corridor, offering modern design, quality finishes, and an elevated urban lifestyle. The featured unit is a thoughtfully laid out 1-bedroom plus den with 2 full bathrooms, ideal for professionals or couples needing flexible work-from-home space. Parking is included for your convenience. Residents enjoy being surrounded by cafés, restaurants, shops, and everyday essentials, with easy access to nearby subway and transit options for seamless commuting. The building features over 16,000 square feet of premium indoor and outdoor amenities, including an outdoor swimming pool, BBQ areas, fireside lounges, a fully equipped fitness centre, yoga studio, sauna and steam rooms, plus stylish social spaces such as a party room, games room, and children's play area - delivering comfort, convenience, and lifestyle all in one address. (id:61852)
Royal LePage Vision Realty
612 - 20 Joe Shuster Way
Toronto, Ontario
Welcome to Fuzion Condos! This amazing, 829 Sq Ft, 2-Bedroom, 2-Bathroom, Southeast Corner Unit is one of the largest and most desirable split-plan layouts in the building. Enjoy clear, unobstructed, breathtaking views of the CN Tower, Lake Ontario, Lamport Field, and BMO Field from your expansive floor-to-ceiling windows. The unit is freshly painted with new toilets installed and updated New bathroom vanities, providing a true move-in ready experience. The spacious master retreat boasts a walk-in closet and a private 4-piece ensuite, while the second bedroom features a full-sized closet and direct balcony access. Complete with 1 parking spot and 1 locker. Building amenities: Gym, party room, and rooftop deck. Steps away from the trendiest shops, restaurants, and cafes in both the Liberty Village and King West neighbourhoods. Building amenities: Gym, party room, and rooftop deck. King Streetcar is right at your doorstep and just minutes to the Gardiner Expressway! (id:61852)
Royal LePage Estate Realty
56 Shakespeare Crescent
Barrie, Ontario
Turn-key, renovated detached home with no neighbours behind! This 3-bedroom, 2-bath beauty features stylish vinyl flooring throughout the main and upper levels and a bright, open-concept layout made for entertaining. The upgraded kitchen shines with a centre island, stainless steel appliances, under-cabinet lighting, and pot lights. Walk out to a huge, fully fenced backyard with total privacy. Upstairs offers three spacious bedrooms and an updated 4-piece bath. Finished lower level family room. Inside entry to garage. New refrigerator 2025 (with filtered water & ice maker). New stove 2023. Prime location near the new Lampman Park, schools, shopping, restaurants, and HWY 400. Move in and enjoy! (id:61852)
Sutton Group Incentive Realty Inc.
23 - 109 Marydale Avenue
Markham, Ontario
Brand new 3-bedroom stacked townhome in the heart of Markham's most desirable community! Offering modern comfort and convenience, this spacious home features an open-concept layout, high ceilings, and large windows that fill the space with natural light. Enjoy a modern kitchen with stainless steel appliances, 2.5 bathrooms, and a private rooftop terrace perfect for BBQs or outdoor relaxation. Steps to Walmart SmartCentre, Costco, restaurants, schools (Milliken Mills P.S. & H.S., Middlefield C.I. & Parkland P.S.), and public transit, with quick access to Hwy 407, 401 & Markham Rd. Available immediately.Tenant is responsible for all utility and Tenant Insurance. (id:61852)
Bay Street Integrity Realty Inc.
5206 - 8 Interchange Way
Vaughan, Ontario
Festival Tower C - Brand New Building (going through final construction stages) 628 sq feet - 1 Bedroom plus Den ( Den has a window and may be used as a 2nd Bedroom) & 2 bathroom, Corner Unit with Full Wrap Around Balcony - Open concept kitchen living room, - ensuite laundry, stainless steel kitchen appliances included. Engineered hardwood floors, perfectly situated just steps from the Vaughan Metropolitan Centre. Enjoy unbeatable convenience with the TTC VMC subway station, transit, shops, and restaurants all just moments from your doorstep. Easy access to Hwy 400 and 407 (id:61852)
Real One Realty Inc.
4008 - 950 Portage Parkway
Vaughan, Ontario
Welcome to Unit 4008 - a bright, south-facing suite offering breathtaking views of the Toronto skyline. This is a rare and beautifully designed 2+1 bedroom, 2-bathroom residence delivers modern comfort with a sun-filled layout, high ceilings, and large windows that fill the space with natural light.Enjoy open-concept living with laminate flooring throughout and a contemporary kitchen featuring built-in stainless steel appliances, quartz countertops, and sleek finishes - perfect for both relaxing and entertaining.The spacious den provides excellent flexibility, ideal for a home office or study area.. The primary bedroom showcases large windows with stunning city views and a private ensuite, creating a peaceful retreat above the city.Located in the heart of the Vaughan Metropolitan Centre, you are just steps to the VMC subway and bus terminal, YMCA, library, shops, cafés, restaurants, and everyday conveniences. Quick access to Highways 400, 407, and 427 makes commuting effortless, while York University, Vaughan Mills, Costco, Walmart, and IKEA are only minutes away.Ideal for professionals or families seeking style, convenience, and an unbeatable location. Don't miss this opportunity to lease in one of Vaughan's most vibrant communities.Parking available for approximately $300/month. High Speed Internet Included. One Free YMCA membership Included. (id:61852)
International Realty Firm
21 Halder Crescent
Markham, Ontario
Upper level only for lease. Basement is separately leased. Bright and spacious main floor with 4 bedrooms and 3 bathrooms in a quiet, family-friendly neighborhood. Tenant to pay 2/3 of utilities. Modern kitchen, large living area, and ample natural light throughout. Conveniently located near schools, walk to catholic school in one minutes, parks, shopping, and public transit. Perfect for families seeking a comfortable, move-in ready home. Available for immediate occupancy. (id:61852)
Aimhome Realty Inc.
