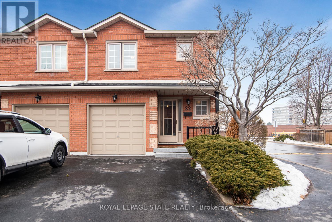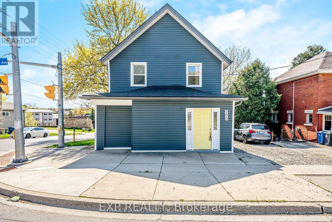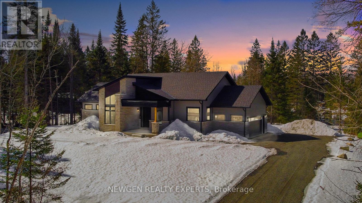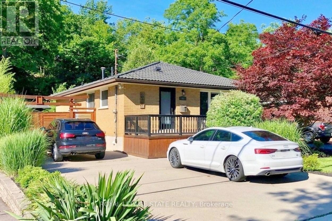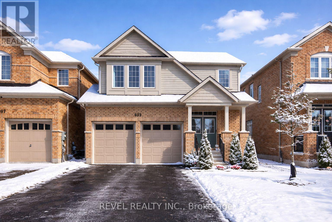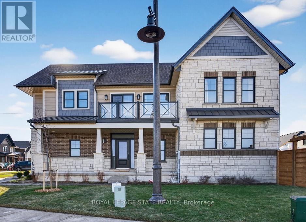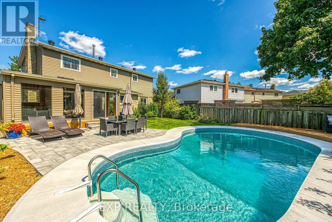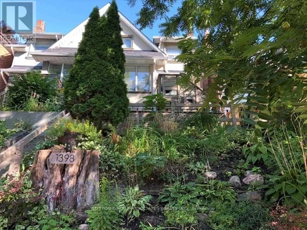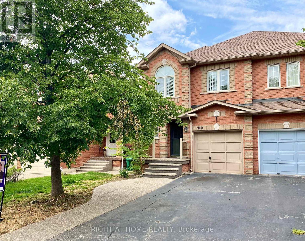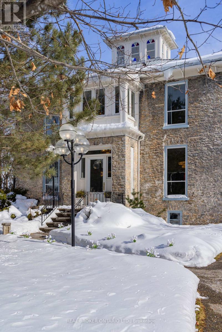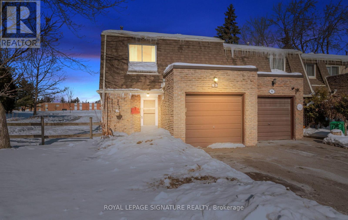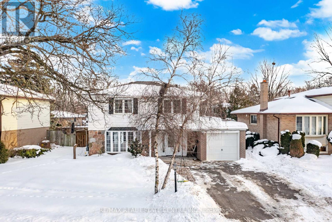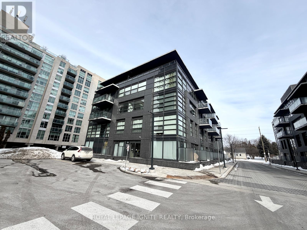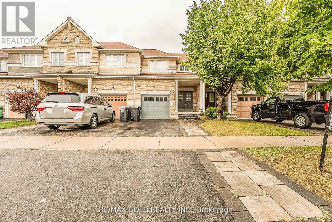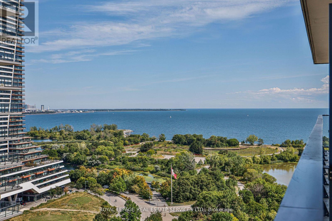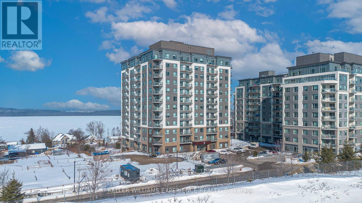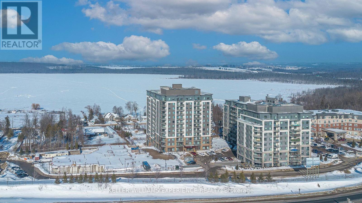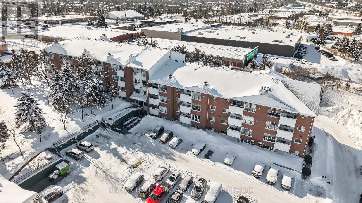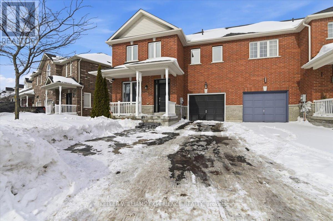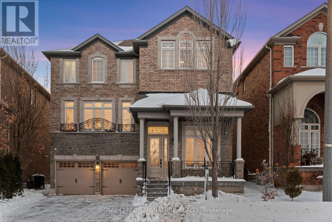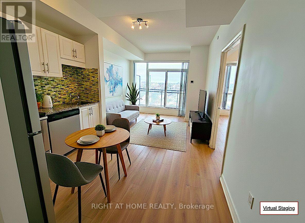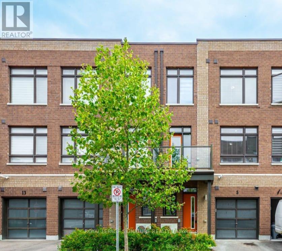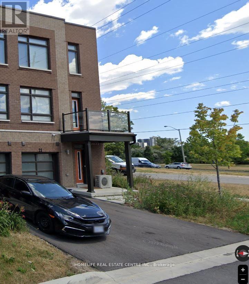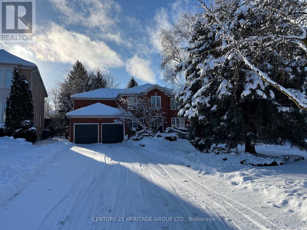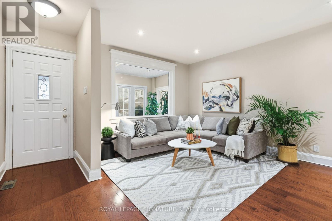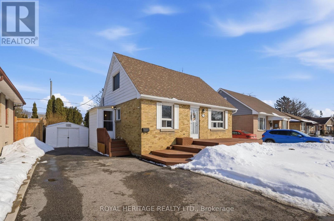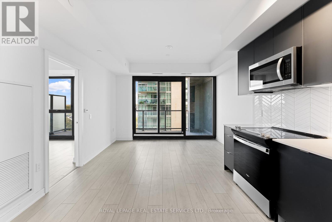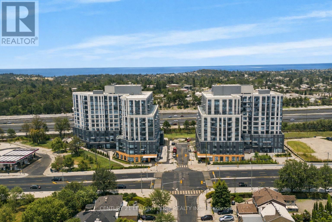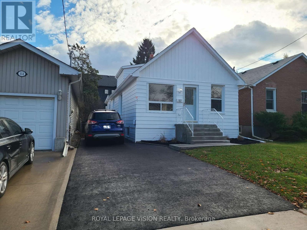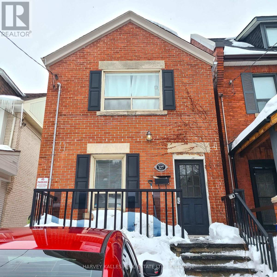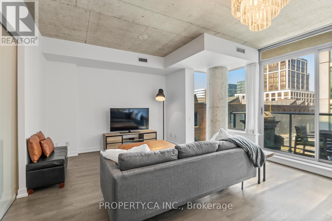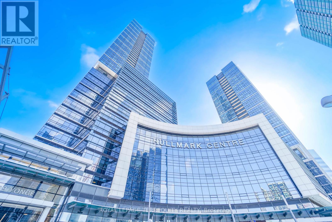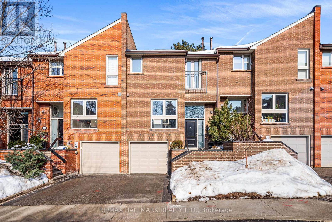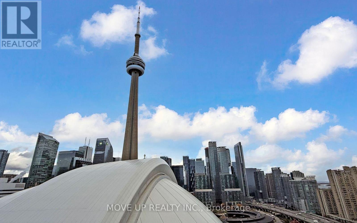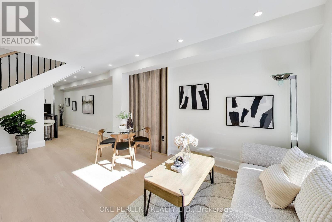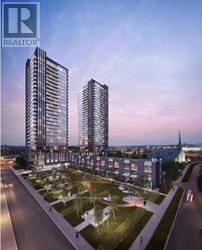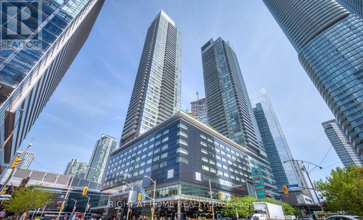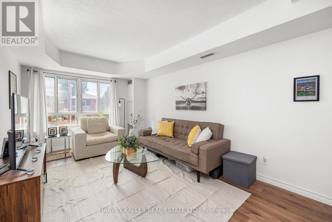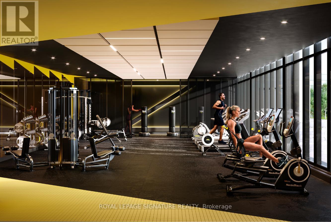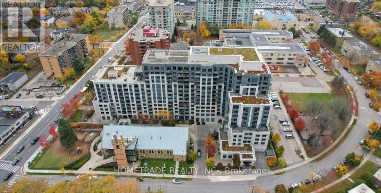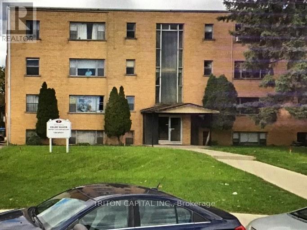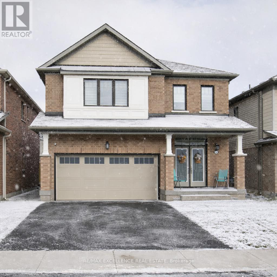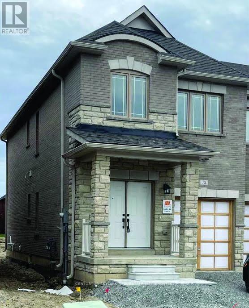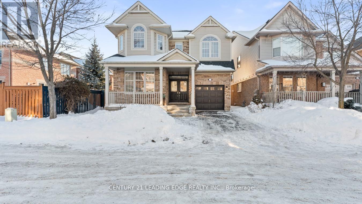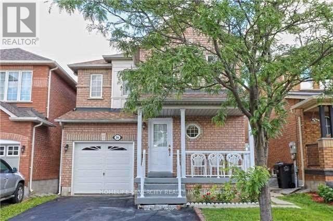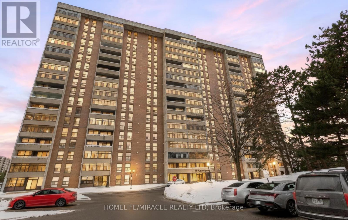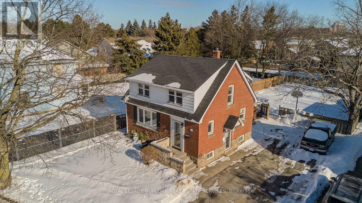22 - 255 Mount Albion Road
Hamilton, Ontario
Luxury South East Hamilton townhome. 3 Bedroom end unit with spacious bedrooms and 3 and half baths, including master bedroom with ensuite bath, second bedroom with semi-ensuite privileges, fully finished basement, spiral staircase, long term owner home in immaculate move-in condition. One of the best townhomes in this very desirable location. Must be seen! (id:61852)
Royal LePage State Realty
200 Waterloo Avenue
Guelph, Ontario
LEGAL DUPLEX! WELCOME TO 200 WATERLOO AVENUE, Guelph - A PRIME OPPORTUNITY FOR SAVVY INVESTORS SEEKING IMMEDIATE CASH FLOW AND LONG-TERM APPRECIATION IN ONE OF THE CITY'S MOST DESIRABLE RENTAL CORRIDORS. THIS FULLY UPDATED LEGAL DUPLEX IS IDEALLY LOCATED JUST MINUTES FROM THE University of Guelph, OFFERING DIRECT ACCESS TO A THRIVING STUDENT POPULATION AND CONSISTENT RENTAL DEMAND.THE MAIN FLOOR UNIT FEATURES A BRIGHT, FUNCTIONAL LAYOUT WITH A SPACIOUS LIVING ROOM, DINING AREA, AND BEAUTIFULLY FINISHED KITCHEN WITH A SEPARATE ENTRANCE. IT INCLUDES A GENEROUSLY SIZED BEDROOM, IN-SUITE LAUNDRY, AND EXCLUSIVE ACCESS TO THE BASEMENT, WHICH IS USED STRICTLY FOR ADDITIONAL STORAGE. THE UPPER UNIT HAS ITS OWN PRIVATE ENTRANCE AND OFFERS A COMFORTABLE ONE-BEDROOM PLUS DEN LAYOUT - IDEAL FOR A HOME OFFICE OR STUDY SPACE - ALONG WITH A FULL KITCHEN, STYLISH FINISHES, AND IN-SUITE LAUNDRY. BOTH THE MAIN FLOOR AND UPPER UNITS ARE CURRENTLY OCCUPIED, PROVIDING IMMEDIATE INCOME STABILITY.WITH POTENTIAL INCOME OF $4,300/MONTH ($51,600/YEAR), PARKING FOR THREE VEHICLES, RECENT UPDATES, AND CLOSE PROXIMITY TO TRANSIT, DOWNTOWN, HIGHWAYS, RESTAURANTS, AND EVERYDAY AMENITIES, THIS TURNKEY DUPLEX IS PERFECTLY POSITIONED TO CAPITALIZE ON GUELPH'S STRONG RENTAL MARKET. WHETHER YOU'RE AN EXPERIENCED INVESTOR OR ENTERING THE RENTAL SPACE, THIS IS A SMART, STRATEGIC, INCOME-GENERATING ASSET YOU WON'T WANT TO MISS. (id:61852)
Exp Realty
1007 Kingsridge Court
Lake Of Bays, Ontario
A Huge 1 Acres Modern Style Luxury Home, Located on a prime ~1.6 Acres Lot Huge 2010 Sq ft Four Seasons House Includes Three huge bedrooms, Two bathrooms, Muskoka room, Great room, Home Office, Eat-in kitchen, Mud room/Laundry, Huge built in Garage, covered porch entrance. One minute walk to the lake, Exclusive Access to the Signature Club, which is located on a large lake and has several amenities including an infinity pool, Fully serviced roads all year round, with snow removal and garbage collection facility included; Cashflow positive property, Cash flow analysis sheet attached, Seller will provide rental guarantee for 2 years at $5000 per month. (id:61852)
Save Max Real Estate Inc.
41 Ann Street
Hamilton, Ontario
Peaceful, serene and private on a beautiful 181 ft. deep ravine lot overlooking your very own meandering stream. Check out this lovely downtown Dundas bungalow just minutes from everything. Wonderfully renovated throughout with premium finishes, top-quality design and workmanship. A prime example is the modern quartz kitchen. Here you'll find a super functional layout & brilliant use of space. This thoughtful attention to detail can be found throughout this home. It is an organizer's dream with storage solutions such as closets , cupboards and shelving that maximize organization and add to the sense of calm you find throughout this beautiful home. Other features include updated main bath, replacement windows & doors, quality metal roof, hardwood floors, double concrete drive and much more. The lower level boasts a bright & spacious suite with a private side entrance - perfect for a home office, multi-generational living or teen retreat. The family room even has a cozy gas fireplace. Last but not least is the wonderful rear yard and oversized deck overlooking the mature ravine lot and bubbling stream. Where else can you escape to your very own cottage right in downtown Dundas! Looking for a walkable small-town vibe? Then downtown Dundas is just the place with all its unique shops & stores, cafes, restaurants, foodie destinations, grocery stores, pharmacies, library and art galleries. Just a short drive to local conservation areas, waterfalls, RBG gardens and more. Plus, easy access to Highways #5, #6 and the 403/QEW. (id:61852)
Royal LePage State Realty
693 Mcmullen Street
Shelburne, Ontario
Welcome to 693 McMullen Drive - where modern design meets small-town charm in Shelburne's desirable Hyland Village. Set on a premium lot with peaceful views and no neighbours across the street, this less-than-5-year-old home delivers the perfect blend of elegance, comfort, and family-friendly function.Step inside to find a bright open-concept layout with engineered hardwood floors, a crisp white kitchen with subway tile backsplash, and stainless steel appliances that make entertaining effortless. The oversized windows flood the space with natural light, while the convenient mudroom with laundry and direct garage access keeps day-to-day living easy and organized.Upstairs, three spacious bedrooms await - including a generous primary suite with two walk-in closets and a spa-inspired ensuite featuring a glass shower, soaker tub, and extended vanity.The professionally finished basement adds incredible versatility, featuring a large rec room, storage, a cantina, and two stylish offices with smoked-glass doors. One even includes a window, creating the ideal space for a guest room, teen retreat, or home gym.Outside, enjoy a fully fenced backyard ready for summer BBQs, family fun, and evenings spent watching the sunset over the stormwater pond.Meticulously maintained and move-in ready, this home is perfect for families, professionals, or anyone looking to enjoy the relaxed pace of Shelburne living - without sacrificing modern style or space.Come see why 693 McMullen Drive stands out from the rest. (id:61852)
Revel Realty Inc.
7 - 100 Watershore Drive
Hamilton, Ontario
Brand new lake-facing home in award-winning community- The Residences at Watershore! Don't miss this rare opportunity to own a stunning 4-bedroom, 4.5 bathroom home on a premium corner lot just steps from Lake Ontario. This home features a custom layout that has been professionally designed with elevated finished throughout. The bright, open concept main level features 12 x 24 tiles, engineered hardwood flooring, oak stairs to both the upper and lower levels, and a thoughtfully designed main floor den with reeded glass door. At the heart of the home, the chef-inspired kitchen is a true statement- featuring a countertop with full-height quartz backsplash for a sleek, cohesive finish. Premium details like the panel-ready fridge and dishwasher, along with a decorative hood fan, complete with kitchen's timeless and elevated aesthetic. The large living and dining areas are anchored by a gas fireplace with custom wood mantle, perfect for relaxing or entertaining. A dedicated mudroom adds convenience and function.Upstairs, retreat to the lake facing primary suite, complete with private balcony, walk-in closet with custom organizers, and a spa-like ensuite featuring a freestanding tub, custom glass shower, double sinks & quartz counters. The second bedroom includes its own ensuite with a roll-top shower and quartz vanity. Two additional spacious bedrooms share easy access to a well-appointed main bath. The second-floor laundry room includes a washer, dryer and built-in cabinetry and counter space for added function. The fully finished basement featured 9-foot ceilings, larger windows for increased natural light, vinyl plank flooring and a 3-piece bathroom- ideal for a home gym, guest retreat, or family room. Ideally located just minutes from the QEW, top-rated schools, shopping, and everyday amenities. Don't miss it! (id:61852)
Royal LePage State Realty
845 Syer Drive
Milton, Ontario
Welcome to this beautifully maintained family home in Milton's sought-after Timberlea neighbourhood, known for its great schools, parks, and welcoming community feel. Set on a quiet, child-friendly street where neighbours connect and kids play, this home offers the perfect setting to put down roots. Curb appeal shines with a four-car driveway, double garage with new garage door, and inviting front porch. Inside, the main floor features newly upgraded smooth ceilings with modern pot lights, creating bright, comfortable living spaces designed for everyday family life and entertaining alike. Enjoy a spacious living room, formal dining area, and cozy family room with fireplace, while the sun-filled 3-season sunroom offers the perfect spot to unwind while watching the kids enjoy the backyard. Step outside to your own summer retreat featuring a kidney-shaped in-ground pool with all new lines, brand-new surrounding concrete, and patio, and a new updated deck ideal for BBQs and gatherings, plus extra lawn space for kids and pets to play. The kitchen sits at the heart of the home, connecting seamlessly to the main living areas, while main floor laundry and a powder room add everyday convenience. Upstairs, the generous primary bedroom features a walk-in closet and private ensuite, while three additional bedrooms provide plenty of space for a growing family or home office needs. The partially finished basement offers additional living space, workshop potential, and storage ready to adapt as your family's needs evolve. A wonderful opportunity to own a move-in-ready home in one of Milton's most loved family communities. (id:61852)
Exp Realty
1398 Davenport Road
Toronto, Ontario
The "Family Cottage-in-the-City" Hilltop Retreat: a character-filled home boasting unique geography, privacy, and income potential. 1398 Davenport is a sanctuary on the escarpment with treetop views where every day feels like a getaway. This charming sunny 3-bedroom home offers a rare lifestyle of birdsong, fresh air, and tranquility, all while being part of a tight-knit, "know-your-neighbour" hilltop community. Step inside this sun-drenched, south-facing residence and feel the immediate warmth of a well-loved home. The main floor features an efficient, breezy flow with a welcoming entrance lobby, a convenient 2-piece powder room, and a living room centered around a cozy wood-burning fireplace-perfect for winter nights. Oak stairs lead you upwards, illuminated by a bright skylight that bathes the home in natural light. The 130ft deep lot garden oasis is a true "Canadian enclosure" where the Kitchen/Dining area opens to a spacious patio for hosting shaded events, or you can ascend to the upper level to discover a mature perennial garden. Backing onto multi-million dollar estates, this property offers unmatched privacy and prestige at an accessible price point. A rare and special feature of this home is the separate, renovated lower-level apartment. With high ceilings, a separate front entrance, and an abundance of light, it serves as a guest suite or a high-value income generator to offset your mortgage. This home shows Pride of Ownership, having been extensively maintained with a clear eye for detail and comes with full receipts and warranties for all recent work. It is truly move-in ready. As well, it's only a short walk to Wychwood Park, Hillcrest Park, Wychwood Barns with farmers' markets, lively St. Clair West, TTC buses on Davenport and Dufferin, Bicycle lanes on your doorstep in all directions, and great schools like Regal Rd Junior and Winona Dr Senior just a few steps away. Come experience the quiet of the hill for yourself and leave the city noise beh (id:61852)
Sutton Group-Associates Realty Inc.
3801 Forest Bluff Crescent
Mississauga, Ontario
Prime Location in Lisgar! Fully Renovated Home with $$$ Spent!Welcome to this beautifully renovated home located in the highly desirable Lisgar community. Featuring a spacious open-concept living and dining area with a cozy fireplace, pot lights and a large window overlooking the backyard, this home is filled with natural light and warmth.Enjoy brand new modern laminate flooring throughout, a renovated staircase, elegant porcelain tiles, and stylish pot lights. The fully upgraded kitchen boasts new cabinetry, quartz countertops, a contemporary backsplash, new sink and faucet, and a gas stove connection ready for your chef-inspired meals. The bright eat-in area features porcelain flooring and a walk-out to a deck and large private backyard - perfect for entertaining.Upstairs, the spacious primary bedroom offers double-door closets plus a walk-in closet, all with custom-built organizers. Relax in the luxurious 5-piece ensuite featuring a Jacuzzi tub. Two additional generous bedrooms and a 4-piece bathroom complete the upper level.The finished basement includes an extra bedroom, a large recreation area, laundry room with new dryer, and convenient under-stair storage.Additional features include an attached 1-car garage plus a 3-car driveway.Unbeatable Location! Walk to schools, daycares, parks, playgrounds, trails, and beautiful Osprey Marsh. Just minutes to Hwy 407, Churchill Meadows Community Centre, Ridgeway Plaza, Toronto Premium Outlets, big box stores, and top restaurants.A true turnkey home in an exceptional neighbourhood - don't miss this opportunity! (id:61852)
Right At Home Realty
346 Picton Main Street
Prince Edward County, Ontario
The Sills/Hepburn House (1859) is a rare Main Street landmark, meticulously restored with respect for its original character while elevating everyday living. Crafted in stone and crowned by a Belvedere, this distinguished residence offers a private lookout above Picton Harbour-extraordinary, ever-changing views that simply can't be recreated. Set on nearly an acre in the heart of downtown Picton, the property feels both central and surprisingly secluded. Its position anchors the streetscape and commands the harbour with an effortless coastal ease, French Riviera in spirit, yet grounded in authentic County heritage. Inside, period integrity meets modern function. High ceilings, oak floors, custom millwork, original stained glass, and a grand staircase with sconce lighting create a warm, elevated atmosphere. Picture windows frame the marina and lake beyond. The main level is designed for gathering and entertaining with inviting living spaces around a fireplace, a formal dining room, built-in benches and display cabinetry, and a bar area. The kitchen features a centre island, breakfast bar, and premium appliances. Upstairs, four impressive bedrooms each offer a private ensuite and beautiful vistas. The primary suite is a true retreat with a luxury-hotel feel. Practical details include a laundry room with a sitting/coffee station. Outdoor living extends to a terrace overlooking the marina. The finished basement adds flexible space for a gym, media room, or rec area. Outside, landscaped grounds, glass fencing, a gazebo, and an inviting terrace create a private backdrop for quiet relaxation or memorable celebrations. An oversized driveway and detached garage with workshop space complete this exceptional offering-ideal as a legacy residence, an elevated turn-key home, or a strategic investment in one of The County's most walkable locations. All interior and exterior furnishings negotiable. (id:61852)
Real Broker Ontario Ltd.
7430 Copenhagen Road
Mississauga, Ontario
Welcome to 7430 Copenhagen Rd, Unit 45, a rare corner unit nestled in a highly sought-after, family-friendly community offering approximately 1,655 sq. ft. of total finished living space.This bright and spacious home features a huge private front yard and backs directly onto a park, offering exceptional privacy and beautiful green views. Ideally located just 5 minutes to Highway 401 and close to Meadowvale Community Centre, Costco Business Centre, Walmart, Real Canadian Superstore, and many other shops and amenities, convenience is truly at your doorstep. Inside, you' ll find a rare layout with 3 washrooms, including a full 4-piece bathroom, a 2-piece shower room, and a powder room, perfect for families and guests. Enjoy carpet-free living throughout, making the home both stylish and easy to maintain. *** Maintenance fees include Internet, cable TV, water, common elements, and building insurance. *** A beautiful, move-in-ready home in an unbeatable location, the perfect place to call your own! (id:61852)
Royal LePage Signature Realty
59 Roberts Crescent
Brampton, Ontario
Stunning 1729 SQFT. Detached 3+2 Bedroom 3-Bathroom Home with a LEGAL 2-Bedroom Finished Basement Apartment Sits on an Extra Deep 58.92'x105' Lot in "Brampton East" Neighborhood of Brampton. The main floor offers a formal living room with bay window, formal dining room with hardwood flooring, ceramic tile throughout the foyer and hallway, pot lights throughout, a cozy family room featuring a gas fireplace and large window. The modern white kitchen boasts quartz countertops, stylish backsplash, ceramic flooring, a large pantry, and a breakfast area with walk-out to the deck. The spacious primary bedroom features a large closet and double windows offers planty of daylight. All additional bedrooms are generously sized and filled with natural light. It was 4 bedroom model converted into 3 bedrooms, there's can be converted to 4 bedroom or option to add master ensite. Freshly painted,hardwood floors, updated modern kitchen, quartz contertops and much more. The legal basement apartment offers a separate entrance, 2 rooms, a 4-piece bathroom, living room, full kitchen -ideal for rental income or extended family. Driveway offers 5 car parkings plus one in garage. Just minutes from Shoppers World, Gateway Terminal, Sheridan College, the Susan Fennell Sportsplex, places of worship, and scenic green spaces. Walking distance to top-rated high schools, middle, and primary schools this home truly has it all. Dont miss out on this incredible opportunity in a highly sought-after neighborhood. Schedule your showing today! (id:61852)
RE/MAX Real Estate Centre Inc.
420b - 1604 Charles Street
Whitby, Ontario
Welcome to The Landing Condos! Prime location near Hwy 401 and Whitby GO, close to shopping, dining, schools, parks, and waterfront trails. This bright 2-bedroom, 2-bathroom corner unit offers abundant natural light and a functional open-concept layout combining the living, dining, and kitchen areas.Enjoy exceptional building amenities including a fitness centre, yoga studio, co-working spaces, dog wash, bike wash/repair area, and a resident lounge with outdoor terrace and BBQs.The unit features a balcony with northeast exposure, and parking with dedicated EV charger and locker are included. (id:61852)
Royal LePage Ignite Realty
5195 Angel Stone Drive
Mississauga, Ontario
Immediately available. Welcome to 5195 Angel Stone - a 2-storey, 3 Bedrooms, 4 Wr. Finished Basement with One ( 1 ) Full Washroom upgraded Townhome, like a semi in the prestigious neighbourhood of Churchill Meadows. Finished basement with Recreation Room, Bedroom & 3 pce washroom, 9'ft ceiling, gleaming hardwood floors on Main, very bright and open concept, lots of natural light, mins to school, public transit, Credit Valley Hospital, Erin Mills Town Centre, close to 403/401 Hwy's, parks, Banks & restaurants (id:61852)
RE/MAX Gold Realty Inc.
2310 - 2212 Lake Shore Boulevard W
Toronto, Ontario
A Rare Opportunity! Live Where Lifestyle And Location Meet Seamlessly In Elevated Lakeside Living. Wake Up To Sweeping Lake Views In This Modern Residence At Westlake Tower 3. Designed With A Preferred Open-Concept Layout, The Suite Offers 9-Foot Ceilings And Expansive Floor-To-Ceiling Windows That Flood The Space With Natural Light. A Sleek Kitchen Anchors The Home, Finished With White Cabinetry, Quartz Counters, Stainless Steel Appliances, And A Custom Backsplash. The Principal Rooms Are Bright And Spacious, With A Versatile Den That Can Easily Serve As A Guest Bedroom Or Home Office. Every Detail Has Been Thoughtfully Considered To Maximize Both Comfort And Functionality. Life At Westlake 3 Comes With Access To A Full Roster Of Amenities: A State-Of-The-Art Fitness Centre, Indoor Pool, Sauna, Yoga Studio, Sports Lounge, Theatre, Squash Courts, And Beautifully Appointed Party Spaces. The Surrounding Community Is Equally Impressive Enjoy The Convenience Of Metro, Shoppers, Starbucks, LCBO, And Local Banks Just Steps Away. Perfectly Connected, This Location Puts The Waterfront, Trails, And Streetcar At Your Doorstep, With Quick Access To The Gardiner, GO Transit, And Downtown Toronto In Under 15 Minutes. (id:61852)
Royal LePage Real Estate Services Ltd.
206 - 56 Lakeside Terrace
Barrie, Ontario
Enjoy Elevated Lakeside Living In This Stunning Brand New Never Lived In Corner Unit Overlooking The Beautiful Waters Of Little Lake. Filled With Natural Light Throughout The Day, This Elegant Condo Offers Approximately 914 Sq. Ft. Of Thoughtfully Designed Living Space, Featuring 2 Spacious Bedrooms And 2 Full Bathrooms.The Desirable Corner Layout Showcases Expansive Windows, Modern Finishes, And Breathtaking Year-Round Views. This Suite Also Includes 1 Underground Parking Space For Added Convenience. Located In A Boutique 2024-Built Building In North Barrie, Residents Enjoy Exceptional Amenities Including A Rooftop Terrace With Bbqs And Panoramic Lake Views, Party Room With Kitchen, Games Room And Pet Wash Station. Ideally Located Just Minutes From Highway 400, Royal Victoria Regional Health Centre, Georgian College, Shopping, And Transit, With Convenient Access To Allandale Waterfront Go Station For Easy Commuting. The Vibrant Downtown Waterfront, Beaches, And Amenities Of Barrie Are Also Just A Short Drive Away. (id:61852)
Keller Williams Experience Realty
305 - 56 Lakeside Terrace
Barrie, Ontario
Enjoy Elevated Lakeside Living In This Stunning Brand New Never Lived In Corner Unit Overlooking The Beautiful Waters Of Little Lake. Filled With Natural Light Throughout The Day, This Elegant Condo Offers Approximately 917 Sq. Ft. Of Thoughtfully Designed Living Space, Featuring 2 Spacious Bedrooms And 2 Full Bathrooms.The Desirable Corner Layout Showcases Expansive Windows, Modern Finishes, And Breathtaking Year-Round Views. This Suite Also Includes 1 Underground Parking Space For Added Convenience. Located In A Boutique 2024-Built Building In North Barrie, Residents Enjoy Exceptional Amenities Including A Rooftop Terrace With Bbqs And Panoramic Lake Views, Party Room With Kitchen, Games Room And Pet Wash Station. Ideally Located Just Minutes From Highway 400, Royal Victoria Regional Health Centre, Georgian College, Shopping, And Transit, With Convenient Access To Allandale Waterfront Go Station For Easy Commuting. The Vibrant Downtown Waterfront, Beaches, And Amenities Of Barrie Are Also Just A Short Drive Away. (id:61852)
Keller Williams Experience Realty
309 - 120 Bell Farm Road
Barrie, Ontario
Barrie Condo Corner presents a bright and spacious 2-bedroom, 2-bathroom condo in Georgian Estates. Designed for comfort and functionality, this unit features a split layout with a bedroom on each side of the main living space, along with large windows that fill the space with natural light. The kitchen flows seamlessly into the living area, which includes a fireplace and a walkout to a west facing private balcony. The large primary bedroom is complete with a double closet and a 4-piece en-suite with updated vanity. The second bedroom is a generous size and located across from the second bathroom. Rare investment opportunity for someone seeking immediate rental income!! Current tenants have given notice. Vacant possession is available May 1st. Both air conditioning units have been updated, and new carpeting was installed in 2024. The unit includes one parking space, and a gas insert may be installed in the fireplace. This condo perfectly blends convenience, comfort, and lifestyle and is located just steps from Royal Victoria Hospital, Georgian College, and public transit, with quick access to Highway 400, Barrie's waterfront, parks, shopping, and restaurants. Ideal for first-time buyers, professionals, or investors. (id:61852)
RE/MAX Hallmark Chay Realty
3 Bud Doucette Court
Uxbridge, Ontario
Welcome to this beautifully maintained semi-detached home offering 1,986 sq ft of bright, functional living space on a family-friendly court. Enjoy a covered front porch, classic solid brick exterior, and convenient access to parks, Bonner Fields, and schools all within walking distance. The front door and windows were updated just 3 years ago, and both front and backyard landscaping have been thoughtfully completed. Inside, the main floor features 9-foot ceilings, hardwood flooring, and large windows that flood the space with natural light. The open-concept living and dining area flows seamlessly into the kitchen and breakfast space, highlighted with pot lights, and walkout access to the backyard - perfect for everyday living and entertaining. A powder room and direct access to the single-car garage with automatic door opener add extra convenience. Upstairs, the spacious principal bedroom boasts crown molding, a walk-in closet, and a luxurious 4-piece ensuite with, soaker tub, and separate glass shower. Three additional generously sized bedrooms, each with large windows and ample closet space, share a 4-piece bathroom. A second-floor laundry room adds practical convenience. The unfinished lower level offers excellent potential, with high ceilings and a rough-in for a full bathroom - ideal for a recreation room, guest suite, or additional living space. With parking for three vehicles between the garage and driveway, modern updates, and a sought-after location, this home is ready to welcome its next family. (id:61852)
Keller Williams Experience Realty
34 Gesher Crescent
Vaughan, Ontario
An architecturally striking 3,850 sq. ft. fully updated residence in the heart of Maple, where refined design meets exceptional functionality. The open-concept main floor features rich hardwood flooring, large windows & sleek LED pot lighting throughout, creating a seamless flow ideal for sophisticated living and entertaining. The massive sun-filled family room is framed by expansive windows and a custom built-in unit while the custom-designed kitchen commands attention with granite countertops, a spacious centre island, and custom cabinetry with generous storage. Just off the kitchen, a covered balcony overlooks the backyard and pool, offering an elevated indoor-outdoor connection. A true design moment, the main-floor office stuns with a gas fireplace and dramatic 20-foot ceilings, delivering a refined yet inspiring work space! Upstairs, the primary suite is a private sanctuary, complete with a full sitting area, a walk-in closet with organizers, and a spa-calibre ensuite with a glass shower, jacuzzi tub, custom vanity with built-in storage, and a dedicated makeup station! The second bedroom enjoys its own ensuite and walk-in closet, while the third bedroom, with vaulted ceilings, connects to a semi-ensuite 4-piece bath shared with the generously scaled fourth bedroom. 2nd floor laundry room is thoughtfully designed with side-by-side machines, a laundry sink, and built-in cabinetry! The lower level reveals a rare two-tier layout. The upper basement level, with ground-level walkout, features a stylish recreation room with built-in entertainment centre, a large bedroom, and a full bathroom-ideal for guests or extended family. The lower basement level offers exceptional storage or future design potential. Completing the home is a double car garage with direct interior access and a fully landscaped backyard oasis, highlighted by custom decking that surrounds a striking pool (currently covered), and lush evergreens designed for effortless outdoor living! (id:61852)
Royal LePage Signature Realty
305 - 9506 Markham Road
Markham, Ontario
Welcome to Upper Village Condos, a sought-after Greenpark-built community in the heart of Markham! This beautiful 1-bedroom,1-bathroom suite features 9-foot ceilings, a bright open-concept layout, and a comfortable living space to call home. Ideallylocated just steps from Mount Joy GO Station, Shoppers Drug Mart, No Frills, and a variety of shops and dining options -everything you need is right at your doorstep. Residents enjoy access to exceptional building amenities, including a fullyequipped gym, sauna, yoga studio, billiards room, party room, media theater room, outdoor terrace, private parkette, and 24/7 concierge service. This lovingly maintained condo has been meticulously cared for by the owner - a rare find that truly stands out. (id:61852)
Right At Home Realty
5 Antrin Street
Vaughan, Ontario
Welcome to 5 Antrin St! Bright and open-concept furnished rental featuring a sought-after floor plan and abundant natural light. Ground-floor den with large closet and direct garage access-ideal for a home office. Modern kitchen with quartz countertops, ceramic subway backsplash, and stainless steel appliances. Enjoy 9-ft ceilings, two spacious 4-piece bathrooms, and a primary bedroom with semi-ensuite. Includes one attached garage parking plus one driveway parking. Minimum 3-month term. Tenant to pay all utilities. Short term rental is available. (id:61852)
Royal LePage Signature Realty
21 Beliveau Street
Vaughan, Ontario
Welcome to this beautiful corner townhouse in the desirable Woodbridge Park community. This brand-new home features two spacious bedrooms, a full den with a window and door, and a convenient washroom. The primary bedroom includes a private ensuite, and the home boasts impressive nine-foot ceilings throughout. Enjoy a bright, open-concept living area with a walk-out balcony-perfect for morning coffee or evening relaxation. The private office space with a large window is ideal for working from home. Excellent location with TTC access nearby, including the Steeles bus line to Pioneer Village Subway Station (approx. 7.9 km), and just minutes from Highways 400, 427, and 407. A must-see property in a prime Woodbridge location! Property is currently tenanted at $3,100/month, and the tenants are willing to stay, making this an excellent opportunity for investors or buyers seeking immediate rental income. (id:61852)
Homelife Real Estate Centre Inc.
668 Chaleur Place
Newmarket, Ontario
Rarely offered and tucked away on a quiet cul-de-sac, this beautifully maintained 4-bedroom "The River Oaks" model blends elegance, space, and everyday comfort in the prestigious Stonehaven community. Walk to parks, trails, top-rated schools, Magna Centre, and local favourite Vince's Market - all just minutes from your door. Inside, the thoughtfully designed layout includes separate living and dining rooms for entertaining, an oversized family room with a gas fireplace, a cozy main-floor den, laundry room, and a bright eat-in kitchen overlooking the treed backyard. Upstairs, the spacious primary suite features a 6-piece ensuite and walk-in closet, along with three additional bedrooms and a large 5-piece main bathroom. Step outside to your private backyard oasis, surrounded by mature trees, a water feature, and a peaceful, park-like setting - the perfect backdrop for your life. The finished basement offers even more living space, including a generous recreation room, workshop, and ample storage. Homes like this are rarely available. Welcome to 668 Chaleur Place - a forever home in the heart of Stonehaven. (id:61852)
Century 21 Heritage Group Ltd.
269 Helen Avenue
Markham, Ontario
Freshened & Rejuvenated With Substantial Brand New Upgraded Renovation; Boasts 2968sqft Living Space; 5 Bedrooms(3 Of Them Directly Access to Baths); 3 Full Baths On 2nd Level; Large Enough For Bigger Family Living; Higher Ceiling On Ground Level; Rough-In Central Vacuum; Basement Above Grade Windows; Elegant Stone Front Façade Matching With Stone Newly-Paved Interlock Driveway; Locates In Safe Family Oriented Neighborhood With Park, Pond and Green Space Surrounding; Minutes To Hwy 407, Hwy7 & Go Station; 4 Grocery Supermarkets , Restaurants, Shopping Plaza, Community Amenities, And York University Campus Nearby; Come To Feel It And Love It; It Will Be Your Home (id:61852)
Dream Home Realty Inc.
162 Kingsmount Park Road
Toronto, Ontario
Live the Upper Beaches Dream at 162 Kingsmount Park Rd! Bright, beautifully maintained and full of character, this semi-detached two-storey home is perfect for families or first-time buyers. With 3 bedrooms and 2 bathrooms, the main floor features high ceilings, spacious living and dining areas, a well-equipped kitchen and a welcoming front mudroom, perfect for storing coats, shoes and everyday items, ideal for practical living and entertaining. Upstairs, generous bedrooms provide a practical, family-friendly layout. The large basement offers flexible space for a home gym, recreation area, media room or hobby space, with a walkout to the backyard. Enjoy two decks, ample space for entertaining and outdoor activities and a large shed for extra storage. Nestled on a quiet, tree-lined street, you're steps from parks and top-rated schools, including Bowmore Road Junior & Senior Public School (French Immersion) and Norway Junior Public School. Easy TTC access, a short walk to Woodbine Station and the Danforth's shops and dining put the best of East Toronto at your fingertips. Savour local lifestyle options nearby, enjoy exceptional meals at Lake Inez or drinks and snacks at Black Pony, both near Gerrard & Coxwell and along the Danforth, grab coffee at East Toronto Coffee Co. or a casual bite at Friday Burger Company and so much more. Steps from the Beach and with quick access to the Don Valley Parkway, this home delivers the perfect mix of lifestyle, convenience, and charm. (id:61852)
Royal LePage Signature Realty
36 Forest Road
Ajax, Ontario
Beautifully Renovated and Maintained, this 3+1-Bedroom Detached Home is Turn-Key-Ready, featuring an Updated Kitchen (2025), Refinished Main & Upper Level Hardwood Flooring (2025), Furnace & Heat Pump (2024), and recently purchased High-End Appliances (2025). The Ideal Location boasts Convenient Proximity to Highway 401, Ajax Go Train Station, Schools of All Levels, and the highly regarded Ajax Community Centre & Arena. With 2 Generous Bedrooms on the Upper Level and a Perfectly Situated 3rd Bedroom on the Main Floor that can be easily re-purposed as a Work-From-Home Office, this Property is versatile, accommodating present needs while supporting future growth. Furthermore, the Finished Basement provides Additional Recreational Space and an Extra 4th Bedroom. All of this Value is located on a Fantastic Lot with a Spacious Backyard and Walk-Out-Deck for your Family and Guests to enjoy. Welcome to 36 Forest Road. (id:61852)
Royal Heritage Realty Ltd.
601 - 1606 Charles Street
Whitby, Ontario
Welcome to The Landing Whitby Harbour - where modern comfort meets everyday convenience in the heart of Whitby. Ideally located with quick access to Highways 401, 407, 412, and 418, and just minutes from the Whitby GO Station, commuting is effortless. You'll also enjoy close proximity to shopping, dining, entertainment, schools, and parks - plus the beautiful waterfront along Lake Ontario. Scenic trails, marinas, and outdoor recreation are just moments away, making it easy to embrace a balanced, active lifestyle with true lakeside outdoor living. Residents enjoy an exceptional array of amenities, including a state-of-the-art fitness centre, yoga studio, and versatile co-working and collaboration spaces. Pet owners will love the convenient dog wash station, while cycling enthusiasts can take advantage of the bike wash and repair area. The stylish residents' lounge and event space - complete with an outdoor terrace and BBQ area - offer the perfect setting for relaxing or entertaining guests. This thoughtfully designed 1-bedroom, 1-bathroom suite features an expansive 83 sq. ft. north-facing balcony, ideal for enjoying fresh air and open views. The unit also includes one parking space and a dedicated storage locker, providing both comfort and practicality. Experience the perfect blend of contemporary living, connected convenience, and vibrant waterfront community at The Landing Whitby Harbour. (id:61852)
Royal LePage Real Estate Services Ltd.
720b - 7437 Kingston Road
Toronto, Ontario
Welcome to The Narrative-a brand new, never occupied one bedroom residence designed for modern comfort and effortless living. Crafted by award winning Kirkor Architects, this contemporary building offers an elevated lifestyle with full time concierge service, a yoga studio, kids' play studio, party room, games room, BBQ area, visitor parking, and fiber optic internet throughout. Inside the suite, enjoy a smart, functional layout enhanced by 9 ft smooth ceilings, modern finishes, stainless steel appliances, and in suite laundry. This home also features a spacious, oversized balcony, providing generous outdoor space perfect for relaxing, working, or entertaining. Everyday convenience is unmatched-the University of Toronto Scarborough campus is approximately 5 km away, and essentials are right at your doorstep, including a gas station, No Frills, Tim Hortons, McDonald's, and TTC transit. With quick access to Rouge Park, Hwy 401, and Rouge Hill GO, commuting and exploring the city is seamless. A perfect choice for anyone seeking a fresh start in a stylish, well connected community where comfort, design, and convenience come together effortlessly. (id:61852)
Century 21 Leading Edge Realty Inc.
157 College Avenue
Oshawa, Ontario
PRICED TO SELL! ONLY $555K !!!! RENOVATED, DETACHED, 4-BEDROOM HOUSE!!! Brand new renovations and big ticket items means you can simply move in and enjoy! Brand new items include; Brand new Furnace (owned, 2025), Brand new Air Conditioner (owned, 2025), Newer Hot Water Tank (owned), Brand new Concrete Steps and Walkway (2025), Brand new Asphalt Driveway (2025), Brand new Vinyl Siding (2025), Brand new Windows (2025), Newer Asphalt Roof, Brand new Laminate Flooring (2025), Brand new Kitchen, Cupboards, Counter, Backsplash, Large Sink & Faucet (2025), Newer Appliances, Brand new Bathroom, Tiling, Bathtub, Vanity & Toilet (2025), Brand new Hardware, Light Fixtures, Vents & Mirrors (2025), Brand new 6-Panel Doors (2025), and more!! A finished basement perfect for storage or extra space. This warm and cozy house boosts practicality and modern into your new home! The main floor features an open concept living room, dining room and brand new kitchen which makes it perfect for both entertaining and relaxing. A Brand new bathroom adds relaxation to your day! With 4 bedrooms, it's a layout that works for a growing family, empty nesters or downsizing family! With 2 Primary Bedrooms, you can choose an upstairs Primary or main floor Primary! 4 Bedrooms also adds the comfortable possibility of working from home! The back deck is perfect for tranquility or entertaining. 1,200 Above Grade Sq Ft and 600 Below Grade Sq Ft. No Rental Items!! (id:61852)
Royal LePage Vision Realty
Main - 327 Howland Avenue
Toronto, Ontario
Fabulous Residential Location Surrounded By Trees - Large 1 Bedroom Apartment In Casa Loma Just Off Davenport And Within Easy Reach Of Dupont Subway Station, Close To George Brown & U Of T. This Unit Benefits From A Bright Living And Dining Area and an Eat-In Kitchen. Large Wrap Around Deck Accessible From The Kitchen & Bedroom. One Front Pad Parking Space Available $50 Extra/Month. (id:61852)
Harvey Kalles Real Estate Ltd.
623 - 560 King Street W
Toronto, Ontario
An incredible opportunity to live in one of King West's most coveted addresses - Fashion House! Welcome to this spacious and thoughtfully designed 1-bedroom suite (with parking and locker!), offering a unique and functional floor plan with plenty of room to entertain or unwind in style. Rich hardwood floors run throughout, while floor-to-ceiling windows flood the space with natural light and frame the vibrant cityscape beyond. The open-concept living and dining area is perfect for hosting friends or enjoying a cozy night in. The bedroom can be opened up to create a larger living space and offers wall-to-wall closets. The modern kitchen is equipped with six stainless steel appliances, blending function and design seamlessly. Step outside and experience one of Toronto's most iconic rooftop amenities - the breathtaking glass pool overlooking the entire city skyline. It's the ultimate summer escape right at home. Located just steps to the Financial District, top restaurants, cafés, nightlife, and transit, this is urban living at its finest in the heart of King West. (id:61852)
Property.ca Inc.
312 - 4789 Yonge Street
Toronto, Ontario
Elevate your business to a new level, welcome To Hullmark Corporate Centre, Built by Tridel, Centrally Located At South East Corner Of Yonge and Sheppard, With Direct Indoor Access To 2 Subway Lines, Grand Lobby With Concierge, Paid Underground Visitor Parking (monthly parking options available), Public Washrooms On Every Floor with 4 Elevators, Quick Drive To Highways 401/DVP/404. Office features: 12 ft ceilings, broadloom flooring, kitchenette and glass partitions. Downtown vibes at Yonge and Sheppard, walk to anything you need. Ready To Move In! (id:61852)
Royal LePage Terrequity Realty
64 Sylvan Valley Way
Toronto, Ontario
Nestled in a quiet and coveted pocket of Bedford Park, this beautifully updated 2-storey townhome is ready to welcome you home! Style, function, and space, this home has it all - an entertainer's dream main floor, 3 well-appointed bedrooms, a bonus basement family room, and a private backyard retreat! The foyer includes a generous receiving closet and a powder room perfectly placed for guests. Bright, airy, and open-concept living and dining rooms are perfect for hosting family and friends. Featuring rich hardwood floors, large windows with ample natural light, an office nook, and a walkout to a fully-fenced and landscaped backyard. The renovated kitchen is a standout for any home chef, with stone counters, stainless steel appliances, and large windows. A generous island with storage and a breakfast bar creates a perfect setting for everything from quick breakfasts to your weekend baking projects. Ample storage and a dedicated coffee/appliance nook keep the space beautiful and organized. Upstairs, three spacious bedrooms offer flexibility for families and guests. The primary suite is a peaceful retreat, complete with a wall-to-wall closet with organizers, a charming Juliette balcony, and a modern 3-piece ensuite. Two additional bedrooms, each with large windows and ample closet space share a stylishly updated 4pc bath. The finished lower level extends the living space even further with a recreation room that adapts to your needs - playroom, home office, movie nights, or all of the above. Practical updates add peace of mind, including a new high-efficiency furnace and air conditioning system (2021). With a built-in garage and private drive, this home checks all the boxes for comfort and convenience. Located in the desirable John Wanless catchment, close to private schools, parks, walking trails, shops, and everyday conveniences. Don't miss this opportunity for comfort, flexibility, and a sense of home in one of Toronto's most beloved neighbourhoods. (id:61852)
RE/MAX Hallmark Realty Ltd.
2505 - 3 Navy Wharf Court
Toronto, Ontario
Experience elevated downtown living in this stunning 1 Bedroom + Den corner suite with breathtaking, unobstructed views of the CN Tower and Rogers Centre! This exceptional residence offers 621 sq. ft. of intelligently designed living space with one of the most desirable layouts in the building. Enjoy a true entertainer's perspective with a bird's-eye view of Rogers Centre events and concerts when the roof is open, all from the comfort of your own home. The suite features a modern open-concept kitchen with a gas stove, centre island, and stainless steel appliances, seamlessly flowing into the bright living and dining area. The separate den includes a built-in workstation and storage, ideal for a home office or creative space. Wraparound floor-to-ceiling windows surround the living room, flooding the unit with natural light and showcasing spectacular panoramic views of the Toronto skyline and waterfront. Residents enjoy exclusive access to the renowned 30,000 sq.ft. Superclub, offering world-class amenities including a fitness centre, indoor pool, full-size basketball court, squash and tennis courts, bowling lane, theatre room, party room, guest suites, BBQ area, and more. Located in the heart of Toronto's vibrant Entertainment District, steps to the Rogers Centre, CN Tower, The Well, Canoe Landing Park, and the Waterfront. Convenient access to Spadina streetcar, Union Station, Financial District, King West, Metro Toronto Convention Centre, Scotiabank Arena, and Billy Bishop Airport. Surrounded by top restaurants, cafés, grocery stores,s including Sobeys and Farm Boy, and premier fitness studios. Includes 1 Parking Space and 1 Locker.An exceptional opportunity to own a premier suite in one of downtown Toronto's most dynamic and connected locations. (id:61852)
Move Up Realty Inc.
756 Richmond Street W
Toronto, Ontario
Extensively renovated with intention and quality, this 4 + 2 bedroom, 3.5 - bath Richmond West home is turnkey in the truest sense. Major systems have been newly installed or significantly modernized, including HVAC, 200 AMP electrical service, insulation, windows, roofing membrane, and exterior finishes. Inside, engineered hardwood floors, beautifully updated kitchens and bathrooms, and clean modern lines define bright, well-designed living spaces. A finished attic with skylight adds flexible bonus space -- perfect for a home office, studio, or creative escape. The lower level features a self-contained two-bedroom living area with a separate entrance, complete with full interior waterproofing, sump pump, and egress window -- ideal for extended family, a nanny or guest suite, or those looking for flexibility with potential supplemental income. A true rarity for the area; enjoy private laneway-access tandem parking for two vehicles behind a roll-up garage door, plus a professionally hardscaped backyard and new fencing. Set in the heart of Richmond West / Queen West -- steps to cafés, restaurants, transit, and Trinity Bellwoods Park. (id:61852)
One Percent Realty Ltd.
2307 - 2 Sonic Way
Toronto, Ontario
LightWelcome To Sonic Condos! This 1 Bedroom+Den, 2 Bath, Suite Features An Abundance Of Natural W/ Floor To Ceiling Windows, East Exposure, 65 Sq Ft Balcony, Exceptionally Luxurious Finishes. One Locker Included!! Located In Close Proximity To Ttc And Future LRT stations. Minutes From Ontario Science Centre, Aga Khan Museum, And The Shops At Don Mills, With A Real Canadian Superstore Across The Street.Suite Features Smooth Ceilings, Wide Plank Laminate Flooring Throughout, S/S Fridge, Stove, Dishwasher, Quartz Countertop, Stacked Washer And Dryer (id:61852)
Homelife/miracle Realty Ltd
3408 - 65 Bremner Boulevard
Toronto, Ontario
Bright corner unit offering breathtaking city and lake views! This spacious and functional 2+Den boasts 9-foot ceilings, an open balcony, and a sleek open-concept kitchen featuring stainless steel appliances and granite countertops. Situated in the highly sought-after Maple Leaf Square, enjoy direct access to Union Station and unmatched downtown convenience. Just steps to the CN Tower, Scotiabank Arena, Gardiner Expressway, waterfront, parks, and world-class dining and entertainment. Residents enjoy luxury hotel-style amenities including a fitness centre, indoor/outdoor pool, rooftop garden, party room, guest suites, and more. (id:61852)
Right At Home Realty
212 - 15 Maplewood Avenue
Toronto, Ontario
Tucked into the heart of prestigious Cedervale, this bright and beautifully appointed 1-bedroom condo offers incredible value in a charming, boutique building. Filled with natural light and west-facing views, this inviting space is the perfect blend of comfort, convenience, and community charm. This unit offers a spacious, open-concept living space-perfect for a couple or a young professional. Just steps to St. Clair West, enjoy unbeatable walkability, with the subway station, parks, shops, restaurants, grocery stores, charming cafés, and schools all within easy reach. Enjoy the building's fantastic party room and patio. A rare opportunity to own in a sought-after, connected community where everything you need is at your doorstep! (id:61852)
Harvey Kalles Real Estate Ltd.
626 - 36 Zorra Street
Toronto, Ontario
Ignite your Toronto lifestyle in this Ultimate Urban Oasis-a massive 3-bed 2-bath corner masterpiece at 36 Zorra Street screaming luxury! Burst into a light-drenched haven with floor-to-ceiling windows pouring golden natural glow everywhere-no carpet, only ultra-sleek modern floors-where epic open-concept living/dining spills onto your private balcony for heart-pounding, cinematic vistas of the iconic CN Tower, dazzling downtown skyline, and Gardiner Expressway energy. Rocket to downtown Toronto in minutes via Gardiner, Hwy 427, 401, or QEW, then saunter to Mimico Go Station, TTC stops, Sherway Gardens Mall, Costco, Cineplex, buzzing coffee haunts, and chic shops for pure convenience bliss. Dominate leisure with resort-level amenities like a rooftop pool deck, cutting-edge fitness center, steamy sauna, BBQ lounge, games room, and 24/7 concierge ensuite laundry locks in seamless, high-end living. Tour today and claim your dream-spots won't last! (id:61852)
Royal LePage Signature Realty
310 - 35 Saranac Boulevard
Toronto, Ontario
Bright and spacious 2-Bedroom + Den in family friendly neighborhood! Primary bedroom features a walk in closet and private bath. Exceptionally quiet and Den can be used as 3rd bedroom/office. Open concept, well Maintained S/S Appliances and Premium Parking. Roof top BBQ patio overlooking city, Yoga Room, Party Room. steps to TTC, Schools, Shopping, 401, Allen Road, Etc. (id:61852)
Hometrade Realty Inc.
204 - 7 Osler Court
Hamilton, Ontario
Join us for an Open House every Saturday from 12-1 PM! Discover beautifully managed 1 & 2 bedroom suites tucked away on a peaceful Dundas court, complete with video surveillance, on-site laundry, and friendly, attentive staff. Enjoy walking distance to University Plaza (Fortinos, Starbucks, and shops) and be just minutes from McMaster University, the hospital, parks, scenic trails, and major transit routes. Parking Available and Convenient access to Hwy 403 and GO transit makes life even easier. Experience quiet, prime living (id:61852)
Triton Capital Inc.
45 Queen Mary Boulevard
Hamilton, Ontario
Beautiful detached home in the desirable Stoney Creek community featuring a grand double-door entrance, 9-foot ceilings, and abundant natural light throughout. The elegant main level offers a gourmet eat-in kitchen with stainless steel appliances, quartz countertops, double sink, plus a breakfast area with walkout to the backyard. This well-maintained home includes three spacious bedrooms and three bathrooms, with convenient interior access to the garage. Basement is already rented. Home is being offered for lease for the first time and has never been rented before. Landlord is seeking AAA tenants. Tenant to pay 70% of utilities. no pets and no smoking allowed. (id:61852)
RE/MAX Excellence Real Estate
72 Baker Street
Thorold, Ontario
This end unit Townhouse has 3 bedrooms, 2.5 baths, and a single attached garage within its well-laid floor plan with 9' ceiling on main floor . The spacious, open main level offers huge kitchen open breakfast area , a huge living room with plenty of sunlight and is complimented by the oak staircase leading to the upper level, which has a Master Suite complete with walk-in closet and private ensuite. The laundry is also on the bedroom level for your convenience. It is minutes from major highways, Brock University, The Pen Centre, the NOTL Outlet Collection, Niagara Falls, and much more! (id:61852)
Century 21 Skylark Real Estate Ltd.
657 Brothers Crescent
Milton, Ontario
Welcome to this stunning detached two-storey home by Mattamy Homes, a highly respected builder known for quality craftsmanship. This elegant residence offers 9 ft ceilings, over 3,200 sq. ft. of finished living space and is thoughtfully designed for modern family living. The main level impresses with rich hardwood flooring, neutral paint palette, pot lights, crown moulding, and wainscoting throughout, along with California shutters that add timeless charm. The spacious layout features a large living room plus a separate above-grade family room, highlighted by a stylish feature wall. The chef-inspired kitchen boasts quartz countertops, stainless steel appliances, custom backsplash, ample pantry space, built-in storage, an island and a separate breakfast area. Upstairs you'll find four generously sized bedrooms, upper-level laundry and multiple walk-in closets. The primary retreat offers a luxurious five-piece spa-like ensuite. The finished legal basement includes a legal separate entrance, den, bathroom and excellent in-law or income potential. Additional highlights include a fully fenced yard, extended driveway for extra parking and a beautiful oversized front porch; perfect for enjoying warm spring evenings and summer nights. Over 300k of upgrades! Nest thermostat, smart door lock & central vacuum. The basement is furnished! The perks are never ending. Situated as an end home on the street (feels like a corner), this property offers added privacy and curb appeal. Ideally located close to schools, parks, wooded trails, and all essential amenities. Newer A/C, furnace, and roof add peace of mind. A rare opportunity in today's market! Come see it for yourself and fall in love! (id:61852)
Century 21 Leading Edge Realty Inc.
Upper - 26 Slessor Lane
Brampton, Ontario
Three Bedrooms Detached House With 2 & 1/2 Washrooms. Well Kept, Neat & Clean House. Large Family Area With Open Concept Kitchen & Breakfast Area. Master With En Suite & Large W/I Closet. Steps Away From All Amenities. No Carpet In The House. Close To School, Plaza, Transit, Gore Temple & Gurudwara. Hwy 7 ,427 & 50. Gore Meadows Library, GYM, Pool and all other kids activity hub. (id:61852)
Homelife Silvercity Realty Inc.
1102 - 15 Kensington Road
Brampton, Ontario
Welcome to this stunning beautifully renovated corner unit featuring 2 bedroom and 2 bathroom move in ready with modern upgrades throughout. New Flooring, fresh paint, updated light fixtures, stylish blinds and an upgraded kitchen. Bright open- concept living and dining area filled with Natural light Spacious primary bedroom with his-and-hers closets and excellent storage. Renovated balcony for added comfort. Enjoy premium amenities includes gym, outdoor pool, party room, games room, paly ground and BBQ area with ample visitor parking. Prime location steps to Bramalea City Centre, Chinguacousy park, Transit, Go Train, Highways, school and the new Toronto Metropolitan university School of Medicine. This is absolutely perfect for first-time buyers, small families or investors. (id:61852)
Homelife/miracle Realty Ltd
755 Maple Avenue
Burlington, Ontario
Welcome to this charming and welcoming family home set on a fantastic pool-sized lot in a highly desirable neighbourhood. Perfectly located close to the lake, parks, schools, transit, and everyday amenities, this timeless character home offers warmth, space, and functionality for growing families. From the moment you arrive, you'll appreciate the mature trees, lovely gardens, and generous driveway parking for up to six vehicles. Inside, hardwood flooring and classic cove mouldings create a warm and inviting atmosphere throughout the main level. The bright living room features a large window that fills the space with natural light, while the formal dining room is perfect for family meals and special occasions. A cozy family room with a vaulted wood-panel ceiling and gas fireplace offers the perfect place to relax, complete with a walkout to the side yard for easy indoor-outdoor living. The eat-in kitchen is both stylish and functional, showcasing granite countertops, tile backsplash, stainless steel appliances, and ample space for casual family dining. A charming 2-piece powder room with wainscoting completes the main floor. Upstairs, you'll find three well-sized bedrooms ideal for families, along with a beautifully detailed 4-piece bathroom featuring wainscoting and a classic claw foot tub. The partially finished lower level offers excellent flexibility with a separate entrance, spacious rec room, laundry area, and plenty of storage. Step outside to discover a massive fully fenced backyard - a true outdoor retreat with endless potential. With plenty of green space for kids and pets to play, plus a handy storage shed, this yard is ready for family fun and entertaining. A rare opportunity to own a character-filled family home in an unbeatable location - ready to welcome your next chapter. (id:61852)
Royal LePage Burloak Real Estate Services
