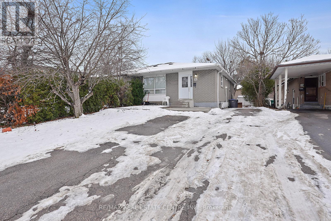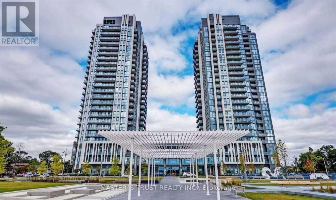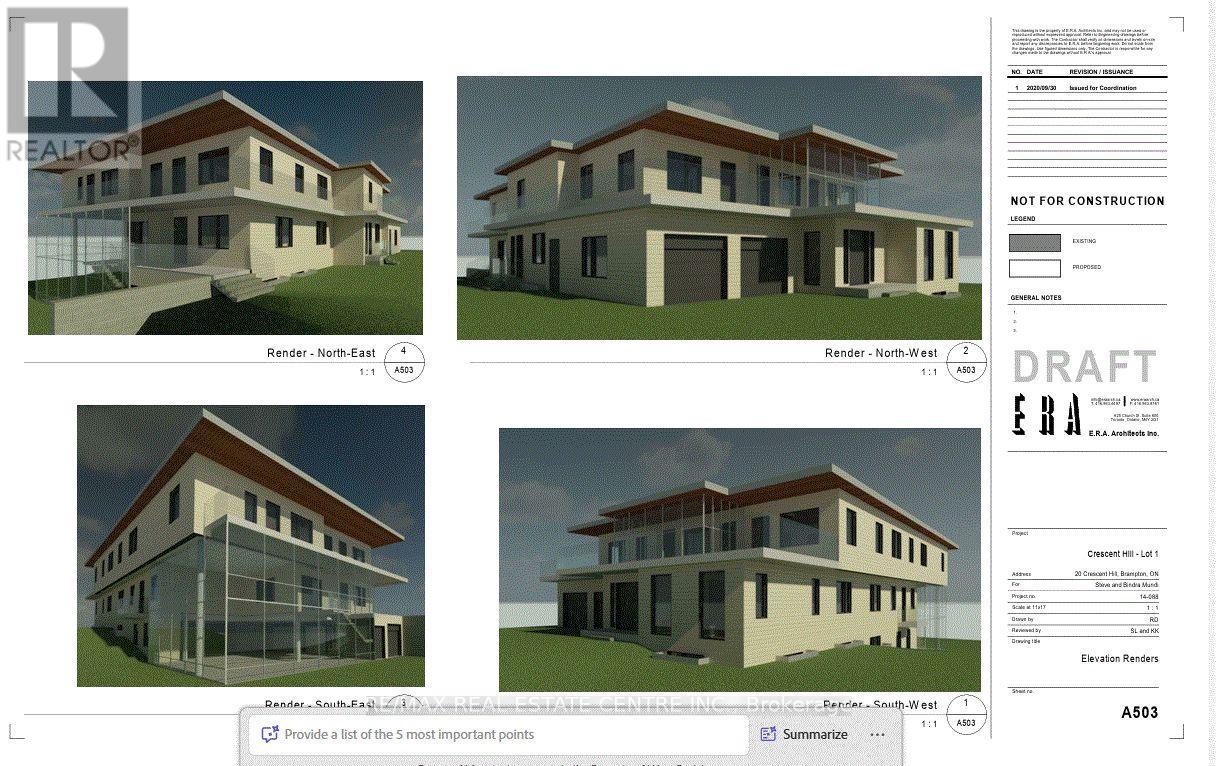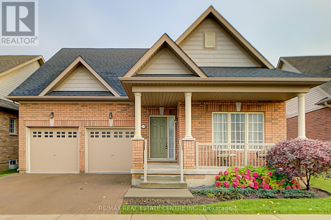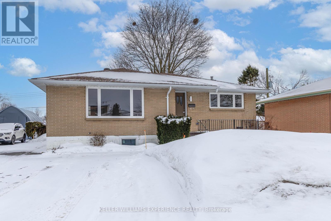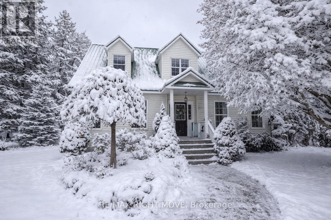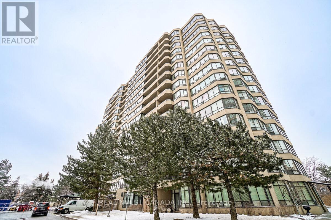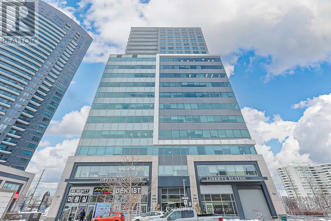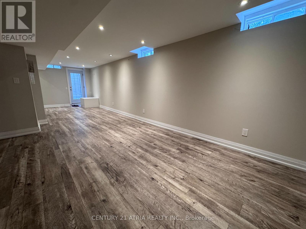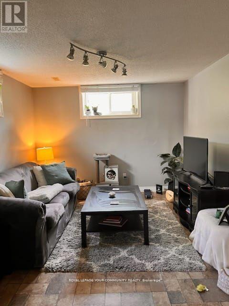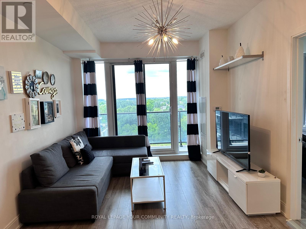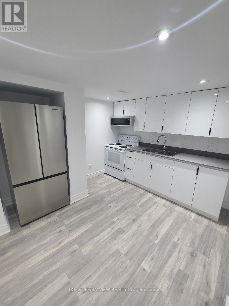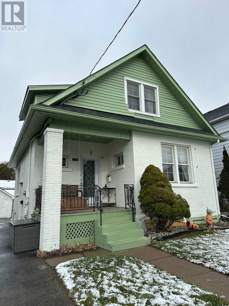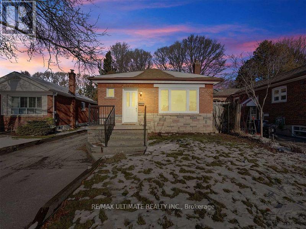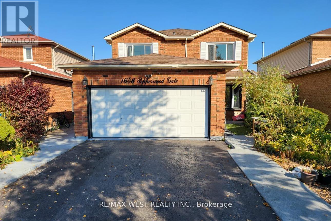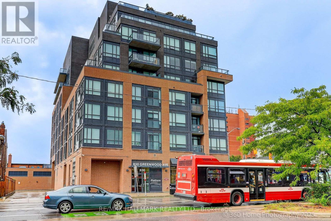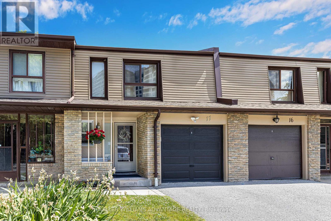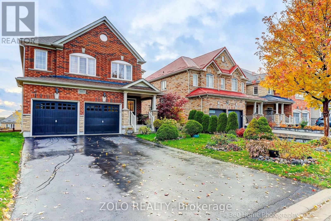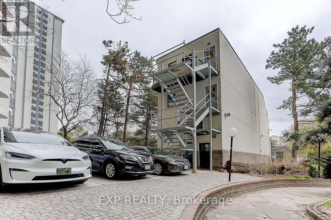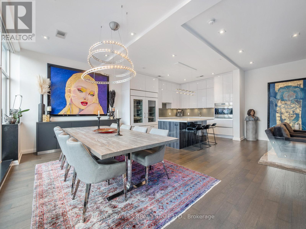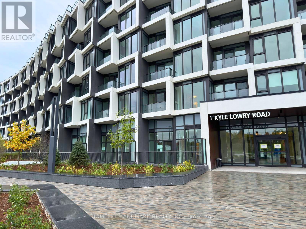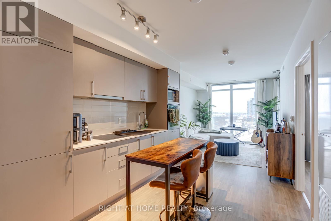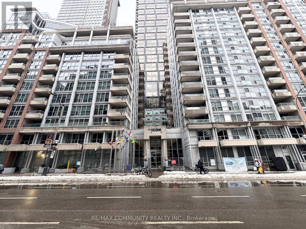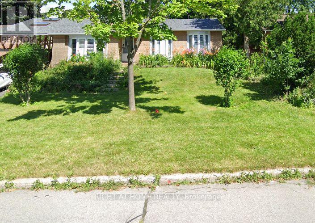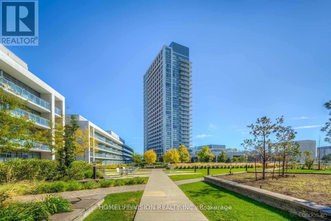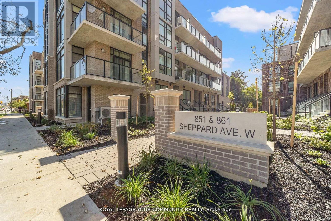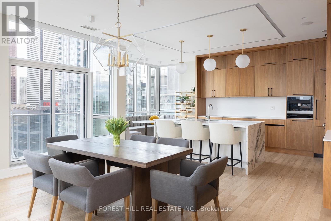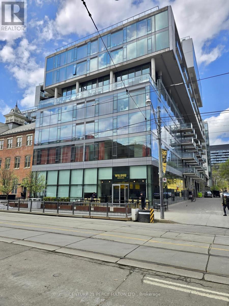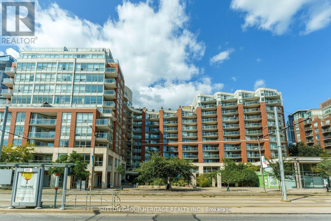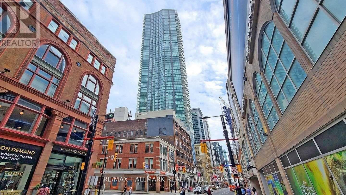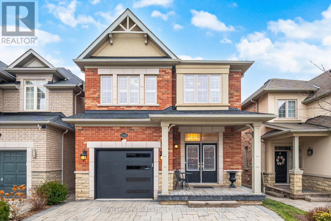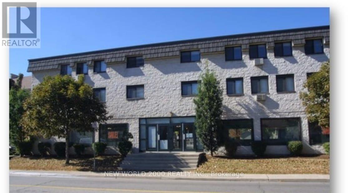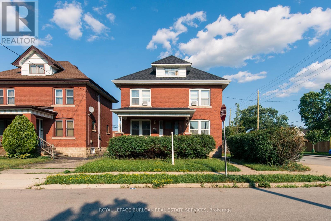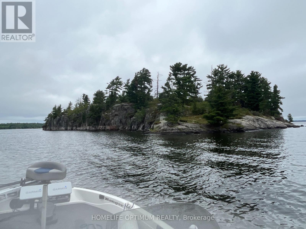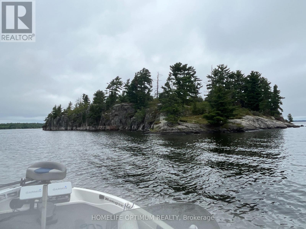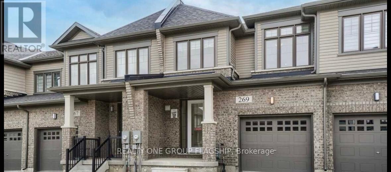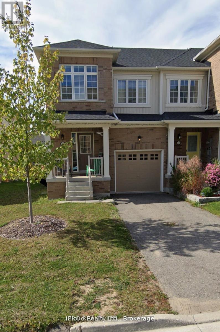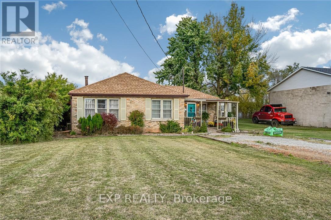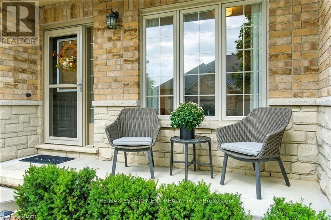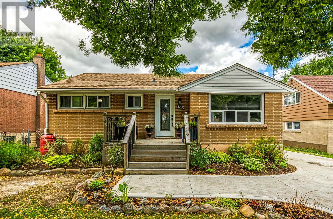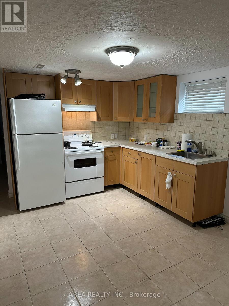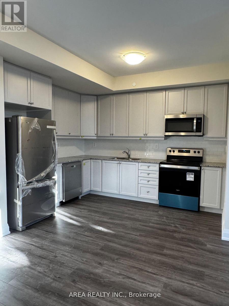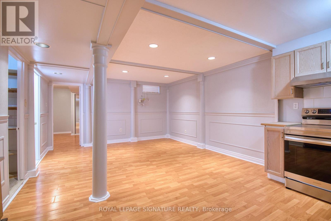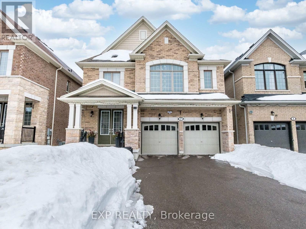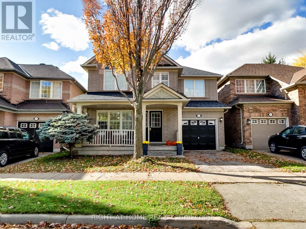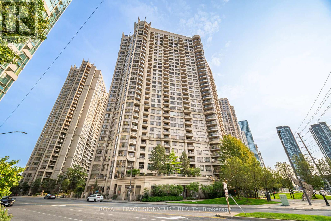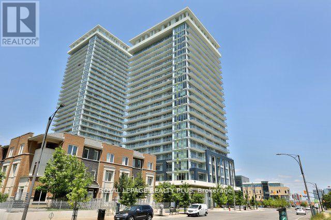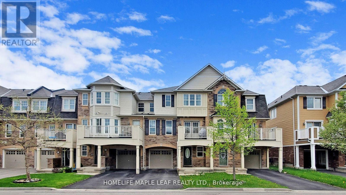Lower - 89 Forsythia Road
Brampton, Ontario
Very Large, Beautifully Upgraded, Clean 2 Bedroom + Den Apartment, New Floors And New Paint Throughout! Washroom Has New Tiles And New Paint As Well! Laminate Flooring Throughout! Conveniently Located Near Bramalea City Centre, Transit, Chingacousy Park, Hwy 410, Doctors, Pharmacies & Schools! Perfect For A Small Family! Utilities, Wifi and IPTV INCLUDED for $150 a month - total lease $1850. (id:61852)
RE/MAX Real Estate Centre Inc.
1102 - 17 Zorra Street
Toronto, Ontario
Fantastic 1-bed, 1-bath, 1 Parking, 1 Locker, condo in the heart of Etobicoke perfect for first-time buyers, down sizers, or investors looking to get into the market! Offers An Open Concept Layout, Modern Kitchen W/Quartz Countertop, S/S Appliances, Floor To Ceiling Windows,Luxurious Finishes & Private Balcony. Enjoy your own private balcony for morning coffee or to unwind after a long day. Additional storage space is provided with a dedicated locker. Amenities Incl. 24Hr Concierge, Guest Suites, Gym,Party/Mtg Rm, Rooftop Deck/Garden, Indoor Pool With Hot Tub And Park For Kids And Pets Next Door! Located near major highways, public transit, shopping, and restaurants, with quick access to downtown, this condo offers both convenience and lifestyle. Move-in ready and designed for easy living an excellent opportunity in a vibrant community! (id:61852)
Master's Trust Realty Inc.
20 Crescent Hill Drive N
Brampton, Ontario
Attention Builders, Developers & Investors! Rare offering in one of Brampton's most prestigious neighbourhoods - Crescent Hill Drive! This spacious 4-bedroom bungalow sits on two separately deeded lots with severance approval from the City of Brampton. Ideal opportunity to build luxury custom homes or enjoy estate-style living in an executive enclave. Surrounded by upscale residences on a quiet, tree-lined street. Site Plan Approved for 2 large Executive homes-Please see Other Property Information for Reference Lot Details: Lot 1 (PIN 141732019): 30,160.45 sq.ft. | 0.692 Acres. Lot 2: (PIN 141732020): 33,271.21 sq.ft. | 0.764 Acres. Total: 63,431.66 sq.ft. | 1.456 Acres. Location Highlights: Walking Distance to Chinguacousy Park, Bramalea City Centre, Library, Groceries, Bramalea GO, 5 Minutes to Brampton Civic Hospital, Close to Major Amenities, Public Transit, and Schools. Existing home is livable. Buyer to verify development potential with the City. Property being sold in "as is, where is" condition. Measurements and other listing information to be verified by Buyers and Buyers Agent, Sellers and Sellers Agent make no representation or Warranty. (id:61852)
RE/MAX Real Estate Centre Inc.
14 Alamode Road
Brampton, Ontario
Beautiful Alexander Loft, one of the Largest Homes in Rosedale, 2205 Sq. Ft., Open Concept Kitchen with Breakfast Bar and Upgraded Backsplash, Stainless Appliances, B/I Dishwasher & B/I Microwave. Many Upgrades, Beautiful crown molding throughout and elegant accent wainscoting trim, Great Room with Vaulted Ceiling, Hardwood Flooring throughout (Carpet free home), Pot Lights, Primary Bedroom with Walk-in Closet and 4 Piece Ensuite w/Separate Glass Shower. Beautiful Clubhouse, I/D Saltwater Pool, Sauna, Exercise Room, Party Rooms, Shuffleboard, Private Golf Course (Fees Incl.), Tennis, Pickleball, Bocce Ball, Shuffleboard, and so much more! Lawn Care & Snow Removal Included too!, 24 Hours Gated Security. Totally Flexible Closing! Short or Very Long Closing Date Acceptable. (id:61852)
RE/MAX Real Estate Centre Inc.
Main - 51 Davidson Street
Barrie, Ontario
Welcome home to this newly renovated and freshly painted 3-bedroom, 1-bath bungalow in one of Barrie's most established and family-friendly neighbourhoods. Set on a generous lot, the home offers excellent indoor and outdoor living with an expansive backyard and deck, perfect for entertaining, summer BBQs, or kids at play. Inside, enjoy a bright, functional layout featuring a spacious living and dining area with new vinyl flooring, a kitchen with ample storage and stacked washer/dryer, 3 well-sized bedrooms with new vinyl flooring, and a newly renovated 4-piece bathroom, ideal for families, couples, or those seeking main-floor living. Additional features include two parking spaces, backyard shed for extra storage, forced-air gas heating and central air, and a move-in-ready finish throughout. Gas is included, while hydro is the tenant's responsibility and water is split with the lower-level unit tenant's. Located steps from Oakley Park ES and Barrie North Collegiate, and close to parks, transit, shopping, RVH, Georgian College, downtown Barrie, and Highway 400. This home offers outstanding convenience for commuters and families alike. (id:61852)
Keller Williams Experience Realty
4043 Digby Drive
Severn, Ontario
Welcome to your own private retreat where country living meets modern convenience. This beautifully maintained two-storey home is an entertainer's dream, featuring a backyard with a heated in-ground saltwater pool, a dedicated BBQ area for summer gatherings, and a cozy fire pit area ideal for relaxing evenings under the stars. Inside, enjoy over 2,000 square feet of bright, comfortable living space designed with family living in mind. The main floor features hardwood floors, a functional layout filled with natural light, and multiple spaces designed for everyday comfort, including a well-appointed eat-in kitchen, a formal dining room, a welcoming living room with a gas fireplace, a sunroom, a private office, and a convenient laundry room. Upstairs, you'll find three spacious bedrooms, including a lovely primary suite complete with a full ensuite bathroom and private balcony overlooking the property. The finished lower level has 9" ceilings and adds approximately 546 square feet of versatile space perfect for a home gym, playroom, office, or cozy movie-night retreat, complete with a gas fireplace. Additional highlights include a double garage with a separate hydro service, a durable metal roof, a pool house, a shed, a drilled well (2011), central air, and more. Perfectly situated just outside the city, this home offers country life with easy access to schools, shopping, and amenities. This home is surrounded by mature trees, vibrant gardens, and a picture-perfect pond, creating an inviting atmosphere from the moment you arrive. Discover the perfect blend of comfort, charm, and convenience where you'll instantly feel at home. (id:61852)
RE/MAX Right Move
920 - 32 Clarissa Drive
Richmond Hill, Ontario
Welcome to this beautifully updated 2-bedroom, 2-bathroom residence situated on the 9th floor with a sought-after south-facing exposure. Enjoy abundant natural light and seamless indoor-outdoor living with a generously sized balcony. The suite features newer flooring throughout, along with tastefully renovated kitchen and bathrooms, offering true move-in ready convenience. The building showcases renovated lobby and hallway common areas, reflecting pride of ownership. Ideally located within walking distance to shopping & transit. Nearby amenities include: Central Library, Hillcrest Mall, Richvale Community Centre and Wave Pool. One parking space and one locker included. Note: this is a no-smoking building and no dogs building. Building amenities include: Indoor and outdoor pool, Whirpool, Billiard Room, Fitness Room, Treadmill, Ping Pong room, Squash Court, Theatre Room, Board room, BBQ Area, Tennis Courts, Gate House. (id:61852)
Realinvest Canada Inc.
810-811 - 7191 Yonge Street
Markham, Ontario
Bright, fully renovated, and furnished office located in the prestigious "World on Yonge" complex at Yonge & Steeles. This mixed-use development features a hotel, shopping mall, and four residential towers. Steps to public transit and a future approved subway station, with quick access to Highway 7 and 407.The office is thoughtfully designed and includes a kitchenette, floor-to-ceiling windows, and a stunning west-facing view overlooking Yonge Street. Ample surface and underground parking is available. Ideal for a wide range of professional offices and services, including dental, medical, and legal practices, as well as accountants, architects, travel agencies, insurance and mortgage brokers, and immigration offices. (id:61852)
Century 21 Heritage Group Ltd.
Basement - 23 Kingshill Road
Richmond Hill, Ontario
Welcome to this beautifully finished basement apartment offering comfort, privacy, and modern living. Featuring one spacious bedroom, a large spa-style bathroom with double sinks and a full shower, and a huge walk-in closet, this unit is thoughtfully designed for both functionality and style. Enjoy the inviting living space enhanced by an electronic fireplace, an oversized foyer, and a separate private entrance for added convenience and independence. The unit also includes brand new in-suite laundry with its own washer and dryer, plus one driveway parking spot. Located in a prime area close to major roads, with easy access to grocery stores, shopping, transit, and everyday amenities, this home offers the perfect balance of comfort and accessibility. Ideal for professionals or couples seeking a clean, modern, and private living space. No Pet, No Smoking. (id:61852)
Century 21 Atria Realty Inc.
Lower - 25 Breeze Drive
Bradford West Gwillimbury, Ontario
Legal Lower Unit For Rent. Great Location. Den can be used as a second bedroom! Freshly Updated, No Carpet, Private Entrance, Separate Laundry In Unit. Large Kitchen And Extra Storage Room. Entry From Ground Level. 2 Parking Spots Included. Must See To Appreciate! Close To Hospital, Public Transport, Mall, Hwy, Shops, Walking Trail And Much More! (id:61852)
RE/MAX Your Community Realty
807b - 9600 Yonge Street
Richmond Hill, Ontario
Prime Richmond Hill Location! Beautifully furnished, all-inclusive 1 Bedroom + Den condo available for short-term or long-term stays. Features a spacious balcony with an unobstructed west-facing sunset view. The den can easily serve as a second bedroom. Highlights include quality laminate flooring, granite countertops, stylish backsplash, and a living room walkout to the balcony. Ensuite laundry included. Conveniently located near restaurants, grocery stores, library, and shopping malls. (id:61852)
RE/MAX Your Community Realty
(Bsmnt) - 26 Millcroft Way
Vaughan, Ontario
Spacious 2B Basement With Separate Laundry ,updated Kitchen, Large Principal Rooms And Wonderful Open Layout ,On Premium Street In High Demand Area Close To Great Parks, Schools, And Public Transit. One Parking On Drive Way,No Pet No Smoker.Tenant Pay 1/3 Utilities (id:61852)
Homelife/bayview Realty Inc.
Main/upper - 144 Conant Street
Oshawa, Ontario
Excellent location with high visibility and easy access. Suitable for a variety of permitted commercial or professional uses (verify zoning). Move-in ready with flexible lease terms available. Ample onsite parking and close to major transit routes. Tenant responsible for utilities, insurance, and maintenance unless otherwise negotiated. Landlord open to long -term lease and improvements for the right tenant. (id:61852)
RE/MAX Crossroads Realty Inc.
30 Ferris Road
Toronto, Ontario
Great opportunity to live in a furnished2 bedroom basement apartment in a family friendly community in East York. Close to transit, schools and amenities. Tenant to pay 40% of utilities. (id:61852)
RE/MAX Ultimate Realty Inc.
1648 Pepperwood Gate
Pickering, Ontario
Welcome to this spacious and well maintained detached home offering four plus two bedrooms, four bathrooms, and a fully finished two bedroom basement apartment with a separate entrance. An ideal opportunity for multigenerational living or additional rental income. Located in one of Pickering's most desirable family friendly communities, this home delivers exceptional comfort, modern functionality, and long term value. Whether you are upsizing, investing, or searching for a home that can grow with your family, this property checks all the boxes.The main level features formal living and dining rooms with large windows that fill the space with natural light, perfect for hosting family gatherings or dinner parties. A cozy family room with a gas fireplace provides the ideal setting for relaxed evenings. The beautifully updated eat in kitchen is equipped with stainless steel appliances, quartz countertops, a tiled backsplash, and a breakfast area with a walkout to the deck and fully fenced backyard.Upstairs, you will find four generously sized bedrooms, including a spacious primary retreat with a walk in closet and a four piece ensuite. Ideally located with easy access to everything you need, this home is minutes to Highways 401 and 407, close to Pickering GO Station, within walking distance to schools, and a short drive to Pickering Town Centre, grocery stores, restaurants, and more. (id:61852)
RE/MAX West Realty Inc.
505 - 630 Greenwood Avenue
Toronto, Ontario
Welcome to Platform Condos. Enjoy boutique living in this sleek and modern 2 bed 2 bath with $30K spent on unit upgrades. Bright & spacious open-concept layout with engineered hardwood flooring throughout. S/S Appliances compliment caeserstone kitchen countertop & matching backsplash. Raised kitchen cabinet panels for added storage. Loads of restaurants, shops parks and steps to TTC Station. (id:61852)
RE/MAX Hallmark Realty Ltd.
17 - 1051 Sandhurst Circle
Toronto, Ontario
Beautifully maintained 3+1 bedroom condo townhouse in a family-friendly community near McCowan and Finch. Renovated Fall 2017. Windows 2022. Roof 2024. Spacious layout with bright living and dining areas, ideal for comfortable family living. Renovated basement features a large rec room and separate bedroom area. Convenient location close to schools, parks, TTC, shopping, and all amenities. A great opportunity to own in a well-managed complex in a prime Scarborough neighbourhood! (id:61852)
Keller Williams Advantage Realty
2012 Queensbury Drive
Oshawa, Ontario
Ralph Lauren meets Taunton, Oshawa. This home is the epitome of classic style and luxury - timeless, understated elegance reflecting a lasting, traditional aesthetic. Sophistication mixed with carefully curated comfort defines the welcoming atmosphere of this exceptionally well-thought-out residence.In the original builder's larger four-bedroom offering, this first and only owner maintained the full four-bedroom layout, including a spacious primary suite with a casual sitting area, dressing area, walk-in closet, and four-piece bath. The additional bedrooms offer flexibility for family, guests, or a home office.The walk-out basement is unfinished, providing a blank canvas for your vision - whether it's a future in-law suite, recreation space, or workshop. Double-door walkout access brings in natural light and opens to landscaped gardens.Located in the heart of Oshawa's desirable Taunton community, this property is surrounded by interconnected parks, nature trails, excellent schools, shopping, and dining. A rare opportunity to own a home that blends timeless elegance with everyday practicality. (id:61852)
Zolo Realty
600 Parliament Street
Toronto, Ontario
An Exceptional Investment Opportunity Awaits At 600 Parliament Street, Ideally Situated In Torontos Vibrant Downtown Core. This 4,300 Sq.Ft.+ Income-Producing Property Offers Established Short- And Long-Term Leases, Providing Strong Occupancy And Reliable Cash Flow From A Diverse Tenant Base. This Building Features 10 Rental Units, It Presents A Rare Opportunity To Significantly Increase Rental Income And Take Advantage Of Torontos Rapidly Growing Demand For Flexible Investments Options. In This High-Density Urban Area, The Property Delivers Immediate Income Stability While Offering An Established Laundromat with Strong Revenue, A Trusted Community Staple Serving Both Tenants And Local Residents. With Many Nearby Apartment Buildings Lacking In-Unit Laundry, The Business Attracts A Loyal, Repeat Customer Base, Generating Consistent Secondary Income That Perfectly Complements This Property Achieves An Impressive 7%+ Return And Potential Future Service Expansion. (id:61852)
Exp Realty
303 - 155 Yorkville Avenue
Toronto, Ontario
Suite 303 offers nearly 1,700 sq. ft. of impeccably designed living space, paired with a rare 474 sq. ft. private terrace overlooking Yorkville Avenue - an elevated retreat above one of Toronto's most iconic streets. Nearly 50 feet of floor-to-ceiling glass fills every principal room with natural light and city energy, while thoughtful design preserves a sense of calm, discretion, and escape.The custom Downsview kitchen is as striking as it is functional, featuring Sub-Zero, Wolf, and Miele appliances, dual Sub-Zero refrigerators, and a statement island designed for effortless hosting. A tailored wet bar just off the dining area is perfectly positioned for hosting, unwinding, and everything in between.The living space is expansive yet inviting, anchored by a dramatic fireplace wall and ambient lighting that sets the mood from day to night. Both bedrooms open directly onto the terrace, inviting the outdoors into daily life. With a gas line already in place, the terrace becomes an effortless extension of the living space - perfect for morning espresso or evening dinners under the city lights.The primary suite is a true retreat, complete with a walk-in dressing room and a spa-inspired ensuite. A second bedroom with its own full bath, a discreet powder room, and a proper laundry room with custom storage complete a layout designed for refined, low-maintenance living. Just steps from Yorkville's most celebrated dining, shopping, and cultural destinations, Suite 303 offers a rare combination of craftsmanship, privacy, and exceptional outdoor living - crafted for those who want to be at the centre of it all, without ever sacrificing discretion. (id:61852)
Harvey Kalles Real Estate Ltd.
612 - 1 Kyle Lowry Road
Toronto, Ontario
Brand New, Beautiful View, 9 Ft Ceiling, Huge Windows, 2 Bed + 2 Bath + Balcony + 1 Parking w EV Charging + 1 Locker! Brand New Washer & Dryer, Modern Kitchen w Built-In Miele Appliances! Building Amenities: 24Hr Concierge, Gym, Yoga Studio, Party Room w BBQ Terrace, Meeting Room. **Minutes to Don Valley Parkway, Shops at Don Mills, Costco. Enjoy Luxury Condo Living in this Prime Midtown Location! (id:61852)
Homelife Landmark Realty Inc.
1205w - 27 Bathurst Street
Toronto, Ontario
Here's Your Chance To Live In The Heart of King West! Bright And Spacious 1BD+Den Unit With Floor To Ceiling Windows. 9 Ft Ceilings With Natural Light. Open-Concept Sleek European Inspired Kitchen Design W/ Built-In Appliances. Unobstructed Views. 35,000 Sq Ft of Luxury Amenities, Including One Of The Biggest Condo Gyms In The City And An Outdoor Pool. Farm Boy At Your Doorstep, 3 Min Walk to the Well, Across The Street from Stackt Market, 15 Min Walk To The Rogers Centre, And Public Transit Right Outside Your Door. (id:61852)
Right At Home Realty
230 - 250 Wellington Street W
Toronto, Ontario
Live in the highly coveted Icon building, perfectly positioned in the vibrant heart of the Entertainment District-one of Toronto's most exciting and desirable neighborhoods. This bright, open-concept suite has been freshly painted and is move-in ready. Ideal for professionals seeking convenience, style, and a lively urban community. Enjoy world-class amenities and unmatched walkability with everything at your doorstep: the Financial District, Scotiabank Arena, Rogers Centre, TTC, top restaurants, nightlife, shopping, and direct access to the PATH. With a Walk Score of 99, this is downtown living at its absolute best. (id:61852)
RE/MAX Community Realty Inc.
14 Ptarmigan Crescent
Toronto, Ontario
Bright and spacious private bedroom available for rent in a well-maintained detached home, offering a comfortable and quiet living environment. The room includes a private washroom for exclusive use. The tenant will also have access to shared kitchen and living areas.Located in a safe, family-friendly neighbourhood close to transit, shopping, schools, and major amenities. Parking is included, making this an ideal option for a single professional or student. (id:61852)
Right At Home Realty
2203 - 30 Herons Hill Way
Toronto, Ontario
Fantastic 1 bedroom, 1 parking, 1 locker condo at a perfect location, right on Sheppard TTC/Subway line. Easy commute, DVP/404/401/407. This stunning unit offers unobstructed north and west views, a spacious and functional layout, large windows that fill the rooms with natural light. Features include granite countertop, laminate flooring, and surprisingly large and functional layout. Enjoy sunset views from your full size open balcony! Freshly Painted, Very Clean, Bright Unit. Full Gym and indoor pool to support active lifestyle. (id:61852)
Homelife/vision Realty Inc.
2nd - 58-861 Sheppard Avenue
Toronto, Ontario
This Studio Apartment Will Spoil You With 9 Foot Ceilings, Floor To Ceiling Windows, Massive Wrap Around Balcony & Optional Access To Roof Top Terrace! Inspired By The Classic Brownstone Architecture You'll Find In New Yorks Greenwich Village. Steps To Subway & Other Public Transportation, Shopping, Restaurants, Parks & Schools! A Remarkable Opportunity To Enjoy The Best Of Everything While Keeping It Affordable!! (id:61852)
RE/MAX Your Community Realty
Ph102 - 199 Richmond Street W
Toronto, Ontario
Everything one could want, and then some. Super bright and airy where natural finishes soothe & floor to ceiling windows showcase incredible city views. Enter into over 3,200 sq. ft, including 3 bedrooms, a family room, a den, 3 bathrooms, and an open living/dining room ideal for entertaining. The kitchen features all the right ingredients with Miele integrated appliances, a fabulous centre island and custom designed breakfast nook. For entertaining and relaxation, the private family room showcases a beautiful marble wall media unit with fireplace and Built-in ceiling speakers, ideal for movie nights. The primary bedroom harbours a sense of serene tranquility. Dramatically oversized, boutique like walk-in closet, and hotel style ensuite. Control 4 smart home technology allows you to control lighting, window shades, and music throughout allowing you to set the perfect mood. One of Two PH on the top floor. Two(2) side by side parking spots and Two(2) side by side lockers included. World-class entertainment, shopping, and dining are steps away. Available for Short Term Rental and/or fully furnished. (id:61852)
Forest Hill Real Estate Inc.
213 - 560 King Street W
Toronto, Ontario
Priced To Sell *** This Exquisite 2 Bedroom Corner Unit With Generous Split Level Floor Plan Nearly 800 Sq Ft Of Space Features Wrap-Around Windows Providing All Rooms With Outstanding Natural Light and Brightness Year Round. A Unique Opportunity Not to be Missed! Live Close To Everything That Is Toronto! The Amazing Fashion House Building Is One Of Toronto's Trendiest & Most Sought After Addresses. Unobstructed Views To The Upcoming Landmark Building KING Toronto (By Star Architect Bjarke Ingles ) In The Heart Of The Lively Fashion & Entertainment District This Jewel Is Just Minutes From Where The Toronto International Film Festival Takes Place. Walking Distance To Some Of Toronto's Top Restaurants & Bars In Addition To Both The Theatre and Financial Districts. This Unit Boasts Hardwood Flooring Throughout The Unique Split Bedroom Floor Plan And The Open Concept Layout Features An Updated Modern Chef Designed Kitchen With Built-In Oven, Cooktop. All High End Appliances, Open Stainless Steel Shelving & Large Island. The Sun-Filled Living Area Provides Comfort & Convenience Throughout While The Incredible South & East Views From The Floor To Ceiling Windows & 10 Foot Concrete Ceilings Make This The Perfect Place To Call Home. 2 Tasteful Bathrooms Ample In-Unit Storage Space Dedicated Washer/Dryer. Beautiful Lobby Area With The TTC Right At The Front Door. Top Class Amenities Include An Amazing Rooftop Pool With Deck/Garden Area As Well As A Party Room & Gym. Both The Parking Space & Storage Unit Are Owned While The Building Also Offers Additional Visitor Parking. (id:61852)
Century 21 Percy Fulton Ltd.
126 - 550 Queens Quay W
Toronto, Ontario
***Rare To Market Ground Floor Unit with HUGE 310sqft Terrace*** Step Into This Beautifully Updated Modern Waterfront Condo Unit In One Of The Most Desirable Buildings On The Queens Quay. Take In The Peaceful Tranquility of your Morning Coffee Outside on Your Huge Garden Terrace. This Bright And Spacious Open Concept One Bedroom Plus Den Boasts 812 Sqft Of Living Space And Has Many Upgrades! The Chef will Love the Open Concept Kitchen Complete with a New Fridge and Stainless Steel Appliances and a Large Pantry Cabinet. Spacious Open Concept Living/Family Room with Floor To Ceiling Windows Featuring Professionally Installed Hunter Douglas Electric Blinds. Enjoy a Spa Like Newly Renovated Luxurious Bath - You Won't Want To Leave! Spacious Bedroom With Walk-In Closet, 2nd Closet And Entrance To Bath. Separate 2 Piece Bath Can Be Closed Off For Guests. Handy Multifunctional Den Space with Walk Out to Terrace. Ensuite Washer & Dryer With Additional Storage. This Unit Includes 1 Parking Space & 1 Locker Located Directly Across the Hallway. Roof Top Terrace W/Bbqs, 24Hr Concierge, Visitor Parking, Guest Suite (only $150 a night!), Party Room, Gym & Sauna. Steps To Transit, Waterfront Trails, Marina, Toronto Music Garden. Close To Billy Bishop Airport, Scotiabank Arena, Rogers Centre, Restaurants & Shopping and More! (id:61852)
Sutton Group-Heritage Realty Inc.
3114 - 197 Yonge Street
Toronto, Ontario
Fabulous Unit At An Affordable Price In The Heart Of The City! Bright & Spacious 1 Bedroom +Den In Prestigious Massey Tower. Suite Features Smooth-Finished Ceilings, Laminate Floors, Floor--Ceiling Windows, Kitchen W/European-Style Built-In Appliances & Center Island. Airy Open Concept Layout With Stunning City View! Building Boasts Fantastic Amenities Including: Guest Suites, Lounge, Juice Bar, Rain Rm, Sauna, Gym! Prime Location Heart Of Downtown, Steps To Eaton Centre, TTC, Ryerson, UofT, Restaurants, Financial/Entertainment District, Shops, Amenities & More! (id:61852)
RE/MAX Hallmark Realty Ltd.
2347 Quetico Crescent
Oakville, Ontario
Absolutely stunning and impeccably maintained executive home located on a quiet, family-friendly street in desirable Westmount. This beautifully upgraded, carpet-free 3+1 bedroom, 4-bath residence showcases quality craftsmanship and thoughtful design throughout. Step inside through double doors to an impressive great room with 9-ft ceilings, abundant natural light, and a gas fireplace. The chef-inspired kitchen features granite countertops, travertine backsplash, stainless steel appliances, pantry storage, a large breakfast island, and a bright eat-in area. California shutters, pot lights, and upgraded lighting enhance the space throughout. The second level offers a spacious primary retreat with a sitting area, walk-in closet, and spa-like ensuite with soaker tub. Two additional generously sized bedrooms and a convenient upper floor laundry room complete this floor. The professionally finished basement is exceptionally bright with large windows and offers a stylish family room with a modern ledge rock fireplace, built-in desk and bookcase, an additional bedroom, a 3-piece bath, and ample storage. The backyard is equally impressive, with an oversized patio, curved backyard feature wall, low-maintenance landscaping, and fully fenced. Close to Oakville Hospital, top-rated schools, Bronte GO Station, Bronte Creek Provincial Park, walking trails, and major highways. A turnkey lease opportunity-move in and enjoy. (id:61852)
Royal LePage Real Estate Associates
154 Ainslie St N Street
Cambridge, Ontario
Fully furnished, clean & spacious 1 Bedroom Apartment in a purpose-built building in Downtown Galt. Ideal for singles, couples, or companies seeking housing for employees on project-based assignments. Enjoy a hassle-free move with no extra costs for furniture - just bring your suitcase and settle in. Flexible lease terms possible (subject to review & approval of landlord). Prime location surrounded by shops, dining & scenic trails. Steps to Grand River, Cambridge Mill, Waterscape Towers. Easy access to transit & local amenities. Includes utilities & 1 parking space. Shared laundry on-site. Move-in ready convenience means you save time, money, and stress! (id:61852)
New World 2000 Realty Inc.
49 Province Street S
Hamilton, Ontario
Step into this solid brick 2.5-storey home in the highly desirable Delta neighbourhood where historic charm meets smart opportunity! This property is ideal for those looking to live beautifully, invest wisely, or create a multi-generational haven! The spacious covered front porch invites you into the home's bright & updated spaces featuring stained glass windows, a wonderful balance of character & modern comfort! Currently designed as a two-family residence, this home offers incredible flexibility that's hard to find! MULTI-GENERATIONAL! Enjoy life close to loved ones while maintaining privacy thanks to two separate self-contained units with its own laundry! SINGLE-FAMILY HOME! With minimal changes this home can easily be converted back with the possibility of 4-5 bedrooms perfect for growing families or anyone looking for extra space to live, work & play! INVESTORS! Legal Duplex! Two distinct units means strong rental potential, stable income & the ability to live in one space while the other helps pay the mortgage! The finished loft adds even more appeal as a primary suite or retreat! Recent upgrades bring confidence & peace of mind: Roof 2020; Furnace 2018; New Garage siding, roof & side door; new kitchen window; updated main floor kitchen; 2 full bathrooms renovated; new flooring, fresh paint, ceiling & pot lights in basement; & some newer appliances! Step outside to a fully fenced backyard ideal for family barbecues, pets or relaxing! The rare, detached garage adds even more value making this home a standout in the neighbourhood! Perfectly located near top-rated schools, beautiful parks, shopping & quick HWY access, this is more than just a home, it's a chance to build your future in one of Hamilton's most loved communities! Whether you're a first-time buyer ready to offset your mortgage, an investor looking for strong returns or a family who wants to live close while keeping independence, this Delta home is the perfect blend of heart, history & opportunity! (id:61852)
Royal LePage Burloak Real Estate Services
Pcl 3663 Rainy Lake
Rainy River, Ontario
This 6.75-acre island is located roughly 7km northeast of the city of Fort Frances. The island is made Canadian Shield and has a good mix of trees including Poplar, birch & Pine throughout the island. There are no structures on this island, but since it is located in an UNORGANIZED TOWNSHIP, you are free to build what you like. The contour map shows that the island sits between 340 Meters above sea level (MASL) and as high as 351 (MASL), on the southern portion of the island. Rainy Lake has a surface area of 360 square miles (932 km2) that straddles the border between the United States and Canada. The elevation of the lake ranges between 336.7 - 337.75 (MASL). Rainy Lake is home to some world class fishing. Some species include Walleye, Smallmouth Bass, Northern Pike, Black Crappie, Muskie and Yellow Perch (Just to name a few). (id:61852)
Homelife Optimum Realty
Pcl 3663 Rainy Lake
Rainy River, Ontario
This 6.75-acre island is located roughly 7km northeast of the city of Fort Frances. The island is made Canadian Shield and has a good mix of trees including Poplar, birch & Pine throughout the island. There are no structures on this island, but since it is located in an UNORGANIZED TOWNSHIP, you are free to build what you like. The contour map shows that the island sits between 340 Meters above sea level (MASL) and as high as 351 (MASL), on the southern portion of the island. Rainy Lake has a surface area of 360 square miles (932 km2) that straddles the border between the United States and Canada. The elevation of the lake ranges between 336.7 - 337.75 (MASL). Rainy Lake is home to some world class fishing. Some species include Walleye, Smallmouth Bass, Northern Pike, Black Crappie, Muskie and Yellow Perch (Just to name a few). (id:61852)
Homelife Optimum Realty
269 Provident Way S
Hamilton, Ontario
Family Home Townhouse In The Emerging Community Of Mount Hope. No Homes In The Back. 3 Bedrooms, 2.5 Baths, Open Concept Main Area With High 9Ft Ceilings, Hardwood And Broadloom Flooring Throughout, Eat-In Kitchen With Stainless Steel Appliances. Spacious Principal Bedroom W/ Walk-In Closet And Large Ensuite. Close To Highways, Shopping (id:61852)
Realty One Group Flagship
179 Law Drive
Guelph, Ontario
Rare end unit townhouse very clean and in the heart of Guelph. Bright, open concept & ready for you to move in. The large kitchen blends seamlessly into the spacious family room with it's luxury hardwood floors & large patio door. This family home has 3 bedrooms, 2.5 bathrooms with upstairs laundry for convenience. Open concept layout with kitchen & family room walk-out to the backyard. Brand new water softener, garage opener. Walking distance to public library, William C. Winegard public school, community centre, bank and all amenities. (id:61852)
Icloud Realty Ltd.
16 Victoria Avenue
Hamilton, Ontario
Welcome to 16 Victoria Avenue in Stoney Creek - a fantastic lease opportunity offering space, convenience, and versatility. Situated in a great location with quick highway access, this property is ideal for contractors or anyone needing ample parking for multiple or larger vehicles. The home features a generously sized yard, perfect for outdoor storage, work equipment, or simply enjoying extra space to relax and unwind. With plenty of parking and an accessible layout, this property combines functionality with everyday comfort. A rare find in a well-connected Stoney Creek location, close to major routes and local amenities. (id:61852)
Exp Realty
20 - 310 Southbrook Drive
Hamilton, Ontario
Unique 2-storey townhome with complete main floor living in desirable Binbrook. This spacious 4-bedroom, 4-bath home includes 2 office spaces and is located in a safe, family-friendly complex. Unit #20 backs onto greenspace with a walking trail. The main floor offers an open-concept kitchen, dining and living area with gas fireplace and 9 ft ceilings, a primary bedroom with 3pc ensuite, office, and laundry. Upstairs features 2 large bedrooms and a full bath overlooking the yard. The lower level, finished in 2023, includes a family room, play area, bedroom, 2pc bath with space to add a shower, office, and utility/storage room. Upgrades and thoughtful finishes throughout. (id:61852)
RE/MAX Escarpment Realty Inc.
446 East 36th Street
Hamilton, Ontario
Brick bungalow on a premium lot backing onto Macassa Park! This home offers a rare combination of A+ location, lot size, and versatility, sitting on an impressive 51 x 184 property with direct gate access to the park & playground. The main level has been thoughtfully redesigned to maximize flow and natural light, featuring a welcoming living room, a custom-crafted oak kitchen, and a bright dining area with sliding doors that walk out to the backyard. Two comfortable bedrooms and an updated 4-piece bathroom complete this level. The newly renovated lower level is spacious and adaptable, showcasing a cozy gas fireplace, open-concept family area, third bedroom, 3-pc bathroom + laundry. The space is designed for a future in-law suite, teen retreat, or separate apartment, adding value and flexibility. The backyard is like having your own private park fully fenced with endless room for children and pets to enjoy. Highlights include a two-tier deck,18ft above-ground pool (liner 2024), large storage shed, and a private gate that opens directly onto Macassa Park. With potential for a garage or ADUaddition, the possibilities are endless. A brand-new double-wide concrete driveway provides comfortable parking for 4 vehicles. This is a home that truly offers a family-friendly neighbourhood, investment potential (id:61852)
Coldwell Banker Community Professionals
Lower - 41 Cartwright Avenue
Toronto, Ontario
Large Two bedroom apartment on lower level of a raised bungalow for rent near Yorkdale Mall. Enjoy plenty of space and high ceilings with well appointed bedrooms and living area. Utilities included (heat, hydro and water) and 1 parking spot included on the driveway. Great area, close to Yorkdale Mall, Dufferin corridor, 401, Costco, and so much more! (id:61852)
Area Realty Inc.
125 - 1565 Rose Way
Milton, Ontario
2 Bed, 2 Bath stacked townhouse corner unit with parking! Over 1000 sqft of living area, this unit is the perfect place to call home. Spacious, open concept living room features 9ft ceilings and walkout to private terrace. Corner kitchen has plenty of counter space and cupboards for storage. Stainless steel appliances include full-sized fridge, stove and dishwasher. Ensuite laundry for convenient living. Unit features 2 well-appointed bedrooms with large closets and big windows. Primary bedroom with full ensuite washroom. Great location with plenty of growth. Conveniently located a short drive to all amenities, the 401, Mississauga, Oakville and Burlington. (id:61852)
Area Realty Inc.
Bsmt - 7299 Sandhurst Drive
Mississauga, Ontario
Welcome To 7299 Sandhurst Drive! This Bright And Airy 1-Bedroom + Den Basement Apartment Offers A Premium Living Experience In One Of The City's Most Prestigious, Family-Friendly Neighbourhoods. Boasting An Open-Concept Layout, The Unit Features Windows And Sleek Pot Lights Throughout, Ensuring The Space Feels Anything But"Below Ground."The Versatile Layout Includes A Large Bedroom And A Separate Den With Its Own Door-Perfect For A Private Home Office. Enjoy A Spacious Living And Dining Area Complemented By A Modern Kitchen Equipped With Brand-New Appliances.Private Separate Entrance And Exclusive Ensuite Laundry. All Utilities Are Included In The Rent For A True Turn-Key Experience.One Dedicated Parking Space Included.Located On A Quiet Street With Professional, Quiet Landlords Living Upstairs. Steps Away From Beautiful Parkland And Minutes From Top-Tier Schools, Shopping, And Dining. Commuting Is A Breeze With Rapid Access To Highways 401, 403, And 407.Ideal For Professionals, Couples Or Small Families Seeking A Clean, Upscale, And Comfortable Home. (id:61852)
Royal LePage Signature Realty
2 - 7 Fascination Street
Brampton, Ontario
Legal 2-bedroom, 1-bath basement apartment in desired neighbourhood. This unit offers a modern open-concept layout with brand-new appliances, including a full-sized fridge, stove, washer and dryer. Enjoy the privacy of a separate entrance and the convenience of ample closet space. Freshly painted and nestled in a quiet neighbourhood, you're just minutes from public transit, parks, schools, and shopping centers. With parking available and move-in ready, this sleek, contemporary space is perfect for those seeking comfort, style, and accessibility. Surface parking available for 1 car only.Rental application, Credit check, IDs, Employment letter & Recent Pay stubs, tenant insurance required. Tenant to pay 30% of Utilities. (id:61852)
Exp Realty
2527 Nettlecreek Crescent
Oakville, Ontario
Charming 3-bedroom, 3-bathroom home located on a quiet, family-friendly street in the highly sought-after West Oak Trails community. This inviting property offers the perfect blend of comfort, style, and convenience-ideal for growing families or those looking to settle in one of Oakville's most welcoming neighbourhoods.Step inside to a bright and spacious open-concept main floor featuring a cozy living and dining area, updated hardwood floors, and large windows that fill the space with natural light. The kitchen boasts stainless steel appliances, large breakfast area, ample cabinet space, and a walkout to a fully fenced backyard-perfect for kids, pets, and summer entertaining. Upstairs, you'll find three generously sized bedrooms, including a spacious primary suite complete with a walk-in closet and private 5-piece ensuite. The additional bedrooms are perfect for children, guests, or a home office setup. This home also features a finished basement with wet bar offering extra living space, ideal for a family room, playroom, or fitness area. Located within walking distance to top-rated schools, scenic trails, parks,shopping, and transit, this home offers both lifestyle and location. Quick access to major highways makes commuting a breeze. Don't miss your chance to own this home in one of Oakville's most family-oriented neighbourhoods! (id:61852)
Right At Home Realty
3028 - 3888 Duke Of York Boulevard
Mississauga, Ontario
Step Into Hotel-Residence Inspired Living With This Rare Family-Sized Sub-Penthouse Suite With Spectacular Lake & City Skyline Views. Unit 3028 Offers 2 Bedrooms + Den (With Doors), 2 Full Bathrooms And Sought After 10Ft Ceilings, Locker, **2 Underground Parking Spaces, And Utilities Included In The Maintenance Fees**. The Primary Suite Features A Spacious Bedroom, Large Walk-In Closet And Full Ensuite-Bathroom. This Unit Recently Completed A Tasteful Refresh Including The Kitchen, Floors And Fresh Paint Throughout. Revel In The Breathtaking South-Facing, Unobstructed Views From Nearly Every Corner Of This Unit And Your Own Balcony. Built By Tridel, This Building Offers Over 30,000sf Of Refined Amenities, Including A 24hr Concierge Team, Indoor Pool And Sauna, A Fully Equipped Fitness Centre, Grand Party Room, A Bowling Alley, Billiards Room, Guest Suites, Plenty of Visitor Parking And Much More. (id:61852)
Royal LePage Signature Realty
812 - 360 Square One Drive
Mississauga, Ontario
Stunning east-facing apartment with breathtaking panoramic views from the 8th floor. This 1-bedroom, 1-bath unit features 9-foot ceilings and is located in the Limelight North Tower, a green building offering incredible amenities, including 24-hour concierge, a large basketball court, gym, party room, fitness centre, media lounge, home theatre, BBQ area, observation deck, workstations, and garden plots. Situated in the heart of Mississauga City Centre, with endless activities and events nearby, such as Celebration Square, Sheridan College, and Square One Mall. (id:61852)
Royal LePage Realty Plus
211 Woodley Crescent
Milton, Ontario
Perfect Home to raise a family, 2 bedroom 3 bath Fabulous Freehold townhouse in the desirable Willmott Community. Well maintained. With Single Garage & two Car driveway. No side walk ,Window Coverings, Breakfast bar, Stainless Steel Appliances. Large Master Walk in Closet with ensuite . Direct Garage Access. Close to all Amenities- Shops, schools, parks n Move in condition. (id:61852)
Homelife Maple Leaf Realty Ltd.
